THE BUILDING
 Claudia Maude
Claudia Maude
FINAL YEAR PROJECT 2023
RESEARCH & ANALYSIS APPROACH TO THE SITE CONTENTS 01 INTRODUCTION 02 03 page 6 page 54 page 84
PROPOSED CHANGES
PROPOSED MAIN SPACE
THE BUILDING 04 05
page 110 page 138
01
INTRODUCTION
THEME SITE EXISTING DRAWINGS 08 12 20 36
BACKGROUND
BACKGROUND
Following the pandemic, trends that have emerged in recent years have become increasingly more important within the fields of Architecture and Design. The post-pandemic years present an incredible opportunity to address the changes that have started to happen within the industry. In this way, education needs to adapt to ensure that graduates are prepared to meet the current and future challenges of the profession in the 21st century.
KEY TRENDS
10
CONTEXT INTRODUCTION
Diversity
Inclusion Collaboration Entrepreneurship Globalization Health & Wellbeing Ethics & Social Responsibility Professional Development Research & Innovation
Sustainability Technology
&
Changes in Architectural Education
New Demands in the Industry Architecture & Interior Design
The ARB have proposed “the most significant reform of architectural education in fifty years” in the UK. The RIBA have also announced The Way Ahead, a new framework for education and professional development. These schemes demonstrate the need for action to adapt and update the current systems and ways of working.
Organisations such as FAF (Future Architects Front) and DA (Decolonising Architecture) are fighting the injustices that are still present in the industry, which people no longer are willing to tolerate. Education needs to take social changes like these into account to ensure that it responds and adjusts appropriately.
Within the University of Edinburgh (UoE), the Interior Design programmes have only recently been incorporated to ESALA (Edinburgh School of Architecture and Landscape Architecture) from the Design School. The relationship between the different disciplines within the fields of Architecture and Design is also shifting, which presents opportunities for improvement.
11
BACKGROUND
THEME
PROJECT SUMMARY

The Building is an educational facility for students at ESALA. Currently considered the heart of the school, Minto House is redeveloped in this project to propose spaces that invite users to break away from the studio and explore new approaches to design thinking.
A more inclusive and community focused learning environment that aims to meet the expectations of the 21st century architecture and design student.
14 BRIEF


15 THEME
Concept sketch demonstrating the areas of the building and their functions.
USERS
Even though The Building was designed primarily to serve students, it also welcomes other users to promote a diverse and inclusive community. Whilst staff are required for supervision, designated spaces have been incorporated to encourage more connection with industry professionals and the wider public. In this way, the work produced within the school can be shared and celebrated, but also discussed, challenged and contrasted with external sources.
16 BRIEF
17
THEME
Students Staff Industry Professionals General Public
SCHEDULE OF ACCOMMODATION
Influenced by the heritage of the site and the school’s long history, the facilities provided aim to encourage collaboration and innovation, remaining flexible and adaptable where possible. The spaces are organised according to the different users, regulating access into certain work areas. Additionally, each room has been categorised in relation to its function, dividing the building into three key areas: Practice, Theory and Connection.
Public: open to all members of the public, no restrictions.
Semipublic: open to those subscribed to the free membership program, as well as ESALA members. This allows for controlled access and encourages industry professionals to join.
Private: areas open to staff and students of the University of Edinburgh, always prioritised to those within ESALA.
Staff: private spaces that are restricted to students.
Practice
Theory
18 BRIEF
Connection
19 THEME Photography Studio Workshops Reuse Store Exhibition Spaces Bar Event Space Entrance Hall Library of Work Cafe Networking Lab Careers Service Events Entrance Hall Projection Room 2 Lighting Lab Lightroom VR Lab Maintenance Office Projection Room 1 The Nexus IT Help Cyberspace Break Room Drawing Room Playroom Material Library Playground Archives Library Research Library Terrace Living Room Terrace Media Library Basement Floor Ground Floor First Floor Second Floor Basement Floor Ground Floor Third Floor Second Floor
SITE
LISTING INFORMATION
Address
University of Edinburgh
Minto House
18, 20 and 22 Chambers Street
Edinburgh EH1 1JZ
Gross Internal Area 5,633 sqm
Number of floors 6 in total, this project works only on 5 of them
Date of Construction Minto House and the Free Church in 1878, the Maltings in 1849 and the link in 1972.
Architect The original Minto House was designed by Peter Henderson; the former Free Church by Robert Thornton Sheills. The link was completed by Ian G Lindsay & Partners.
Current Use
A teaching and learning facility for ESALA (Edinburgh’s School of Architecture and Landscape Architecture) at the University of Edinburgh.
Listed Building Category B
Date Added 29 / 04 / 1977
Last Date Amended 17 / 07 / 2015
Local Authority Edinburgh
Planning Authority Edinburgh
Coordinates 325820, 673390
22
BRISTOPLACE POTTERROW COWGATE SOUTHBRIDGE COWGATE SOUTHBRIDGE
MintoHouse 20 COWGATE GEORGEIVBRIDGE
GEORGEIVBRIDGE
CHAMBERSSTREET
CHAMBERSSTREET
HISTORIC PHOTOGRAPHS
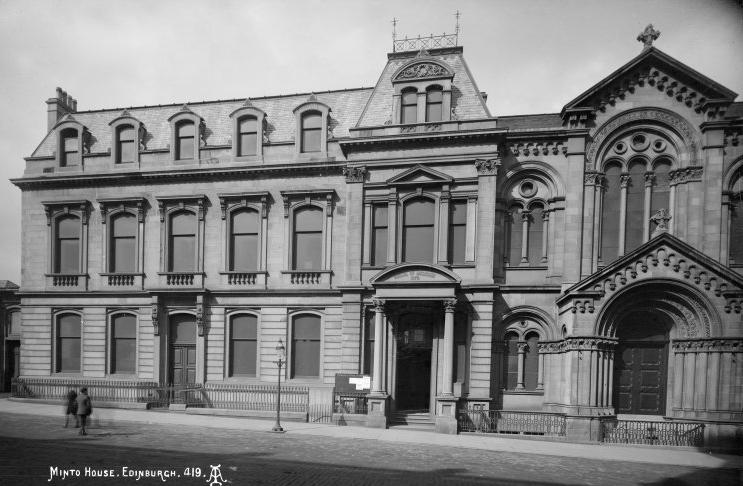
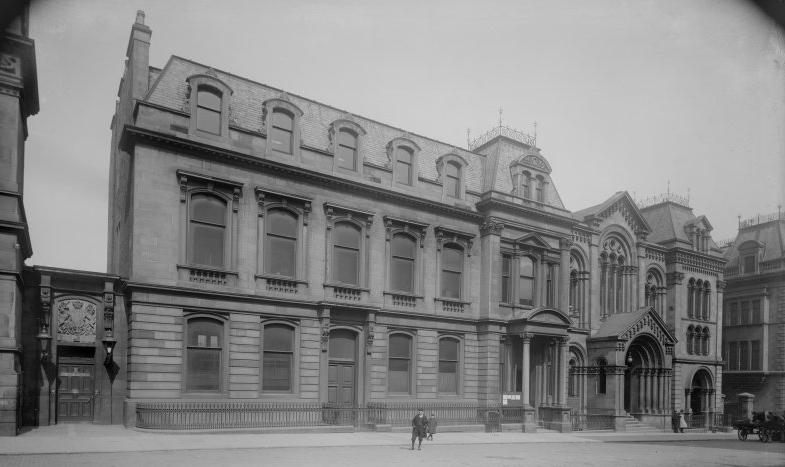

24
Chambers St in the early 1900s, Heriot-Watt University.
Original Minto House to the left, former Free Church to the right, 1880. Minto House with different entrances that no longer exist, 1880.

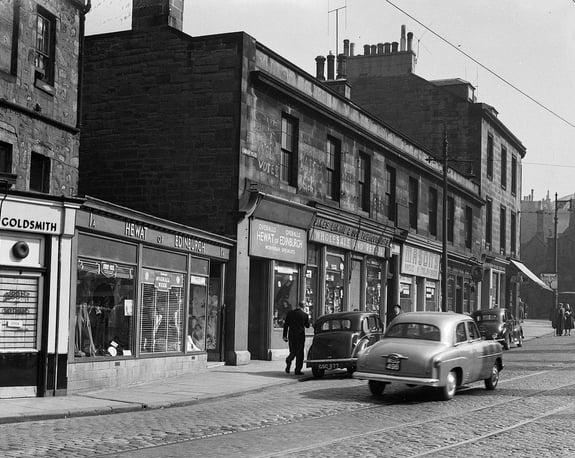

25
SITE
The Maltings’ yard around the 1960s. The corner of Chambers St and Lindsay Place in 1956. Chambers St in 1960.
HISTORIC CONTEXT

1710
THE HISTORY OF MINTO HOUSE
1849
1876-78
The Argyle Brewery was established in Chambers Street (No 17) by Archibald Campbell, later joined by his son. The Maltings will be part of their site.
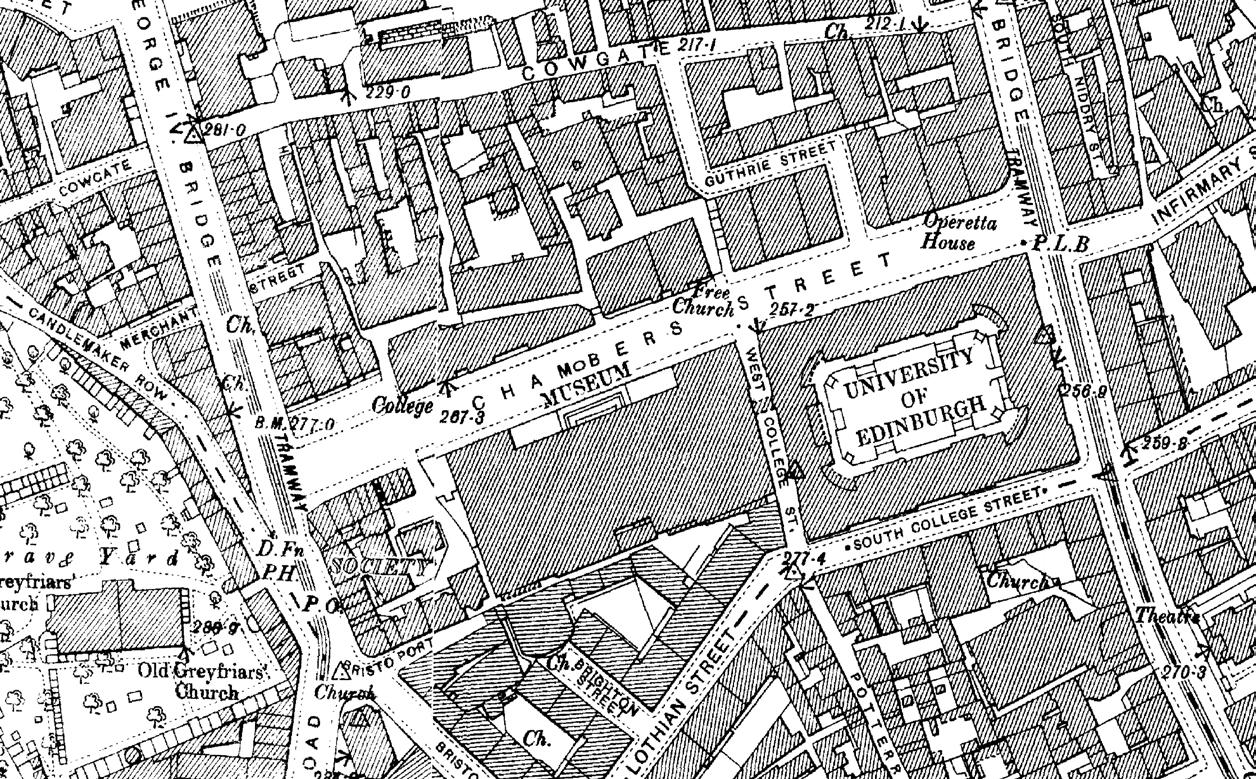
Although there is limited information regarding the build date of the Maltings, findings suggest that it could have been around this time.
Free Tron Church at No 22 was designed by Robert Thornton Sheills.
1878 Minto House at No 20 was built by Peter L Henderson for extramural medical classes, on the site of William Adam’s 1738 house for G. E. Lord Minto.
1890s
The brewery at No 17 became Archibald Campbell, Hope and King Ltd as the owners acquired other businesses in Scotland.
26
17 Oc be 20 2 15 2 0 20 0 60 0 0 1 0 4 1 0 8 200 m C a d a Maud Un e s y o E nb r h 1890s P o ec on B sh Na ona G d Sca e 1 1800 Digimap © L n m k n o ma o G o p L a d C ow op gh 2 2 OR EDUCAT ON L US ONLY
1900-1910s
The historical maps show that the church and the medical school were joined as one.
1926
1927-28
The University of Edinburgh acquires the site of Minto


Sir Robert Lorimer did some alterations to the interior of Minto House. At this point, the building is being used as a Women’s Union.
1910s
27
17 Oc obe 2022 15 22 0 20 40 60 80 100 20 140 160 180 200 m C aud a Maude Un ve s y o Ed nbu gh 1900s P o ec on B h Na on a G d Sca e 1 1800 Digim © La dma n o m on G oup L d and C own c py h 202 FOR EDUCAT ONA USE ONLY 1900s 17 Oc obe 2022 15 22 0 20 40 60 80 100 12 14 16 1 200 m C aud a Maude Un er y o Ed nbu gh 1910s P o ec on B sh Na ona G d Sca e 1 1800 Digimap © L ndma k n ma on G up d nd C ow c py gh 20 2 FOR EDUCAT ONAL USE ONLY
SITE
Proposed alterations to part of the brewery site, including the Maltings. Unsure if these were ever completed.
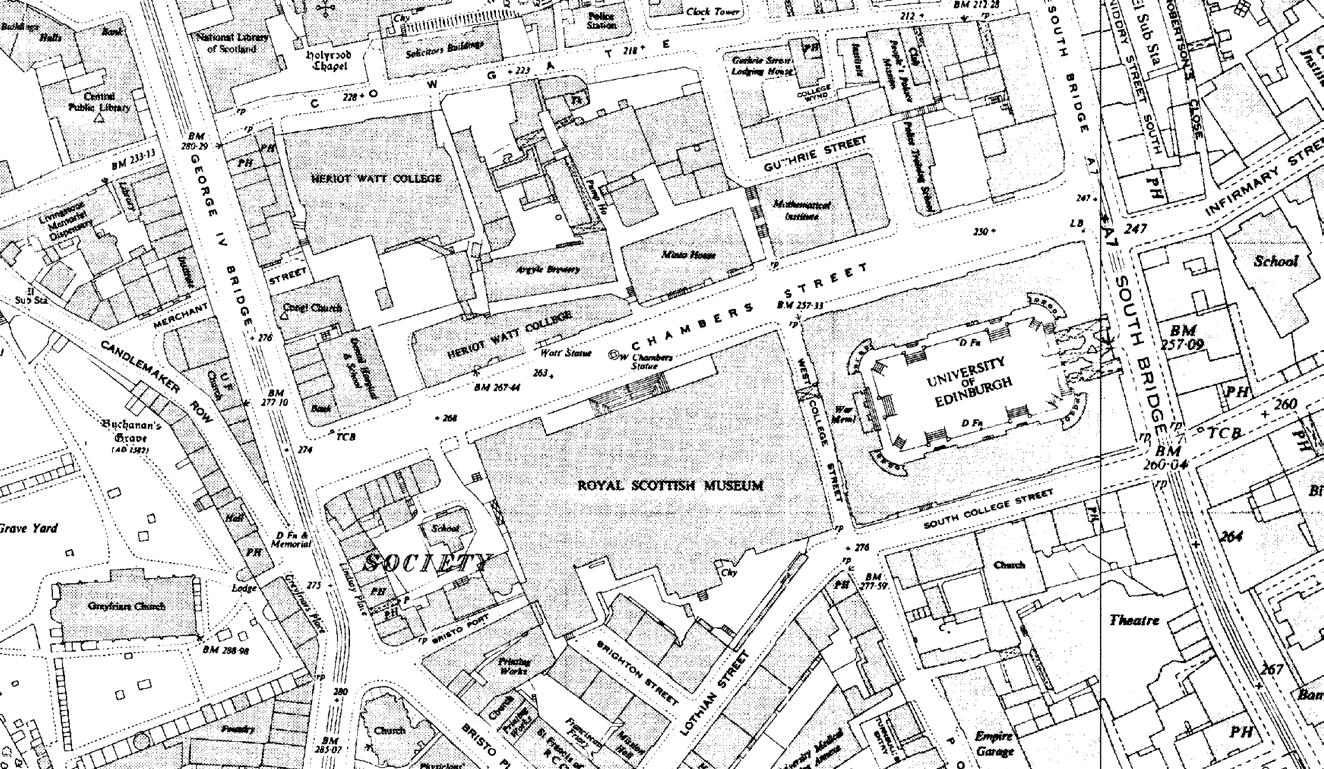
1950s
1967
1970
1972
1975
The brewery was acquired by Whitbread & Co Ltd from London, England.
The brewery ceased to brew and its tied houses were then sold to brewers Drybrough’s and Ushers.
The University of Edinburgh acquires the Maltings. Ian G Lindsay & Partners covert it for university use, linking the two buildings together.
The Departments of Architecture, Urban Design & Regional Planning and Landscape Architecture are moved into Minto House.
28
17 Oc ob r 022 15 23 0 20 6 80 0 12 140 60 1 0 200 m d a Mau e e s o Ed nbu gh 1950s P o c on Br sh Na ona G d Sca e 1 1800 Digimap ndma o ma o G u L a d C w op h 0 2 OR EDUCAT ONA USE ONLY
HISTORIC CONTEXT
2007
2015
2018
2019
2021
Interiors explored. Largely altered, but with some original features preserved.
Updates in Minto House. Changed flooring and new paint in basement.
Seminar rooms makeover, including Elliot Room and the IT Lab in Maltings. Contemporary
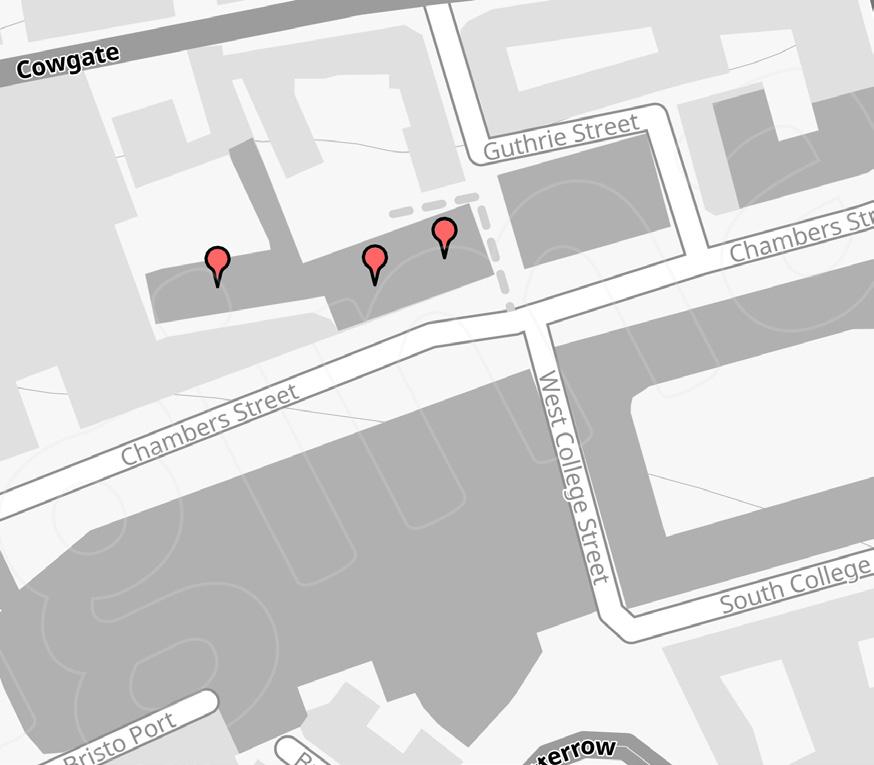
Major internal refurbishment by LDN architects of studio accommodation. Proposal of a new reception space and creation of gallery from disused entrance.
Internal refurbishments of toilet accommodation and accessible entrances by Oberlanders architects.
Creation of new bike store compound within car park courtyard area of the Maltings. Followed by roof access improvements by Lee Boyd Ltd.
29
SITE
Exploring the area when I did the site visits, it became evident that the building’s location can be used to its advantage. By taking into account the context, I was able to propose the facilities that were most appropriate.
A vibrant creative hub, the nearby streets are important connecting routes within the city. For this reason, all sorts of people can be attracted into the building to contribute to a strong, diverse community of locals, students and visitors.
30
LOCATION CONTEXT ANALYSIS
2 3
5
6
to ECA Campus 7
Main
8
1 ESALA Buildings
Edinburgh University Buildings Art Shops Museums & Points of Interest
4 Libraries
Theatres
Connection
Connection to
Campus
GEORGEIVBRIDGE BRISTOPLACE POTTERROW COWGATE SOUTHBRIDGE COWGATE SOUTHBRIDGE CHAMBERSSTREET MintoHouse 20 COWGATE GEORGEIVBRIDGE CHAMBERSSTREET 5 4 5 4 4 6 7 3 4 2 1 1 2 8 3 6 2 4
EXTERIOR PHOTOGRAPHS
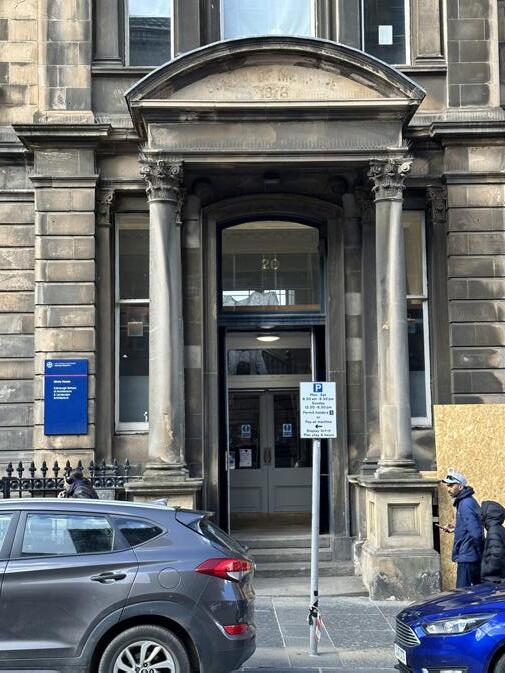
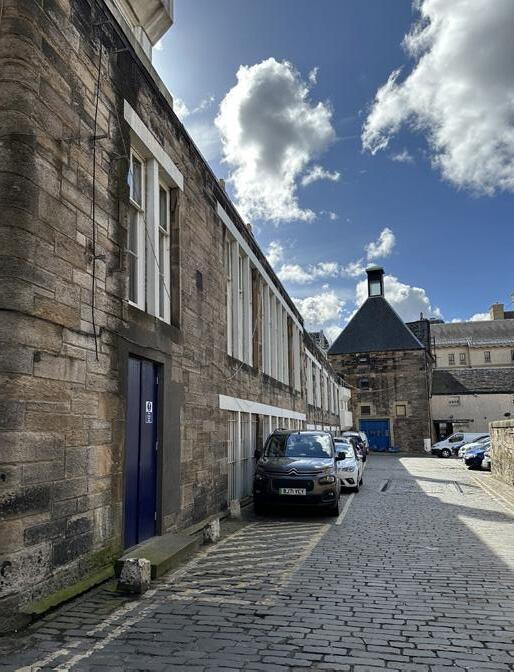
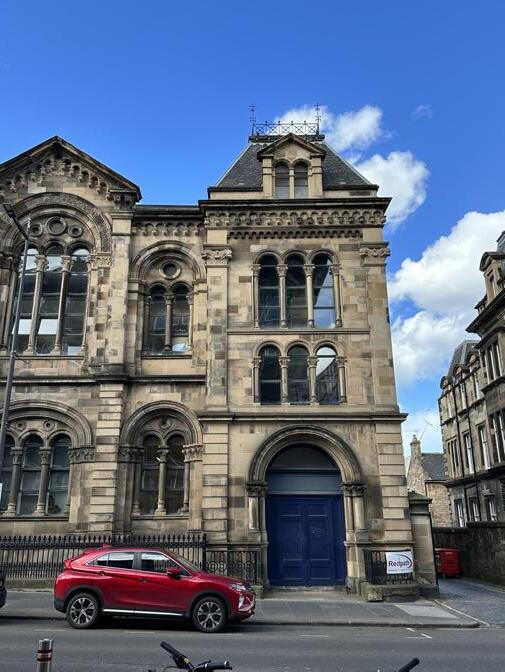
MINTO HOUSE


32
South-East Elevation
Entrance through the link
Main Entrance
East Entrance (currently closed) Access to the car park
THE MALTINGS
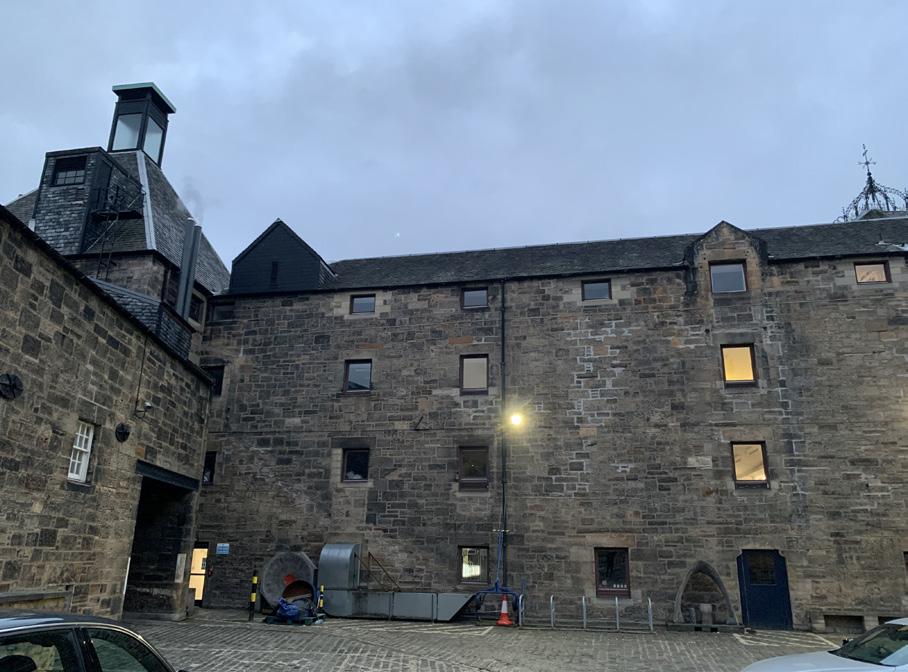
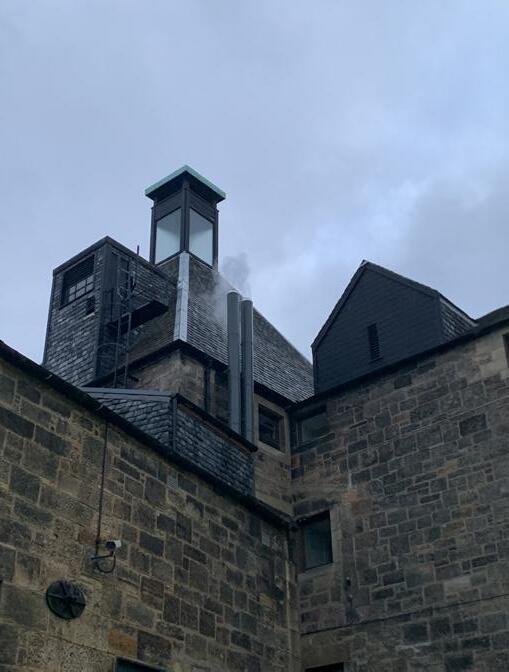
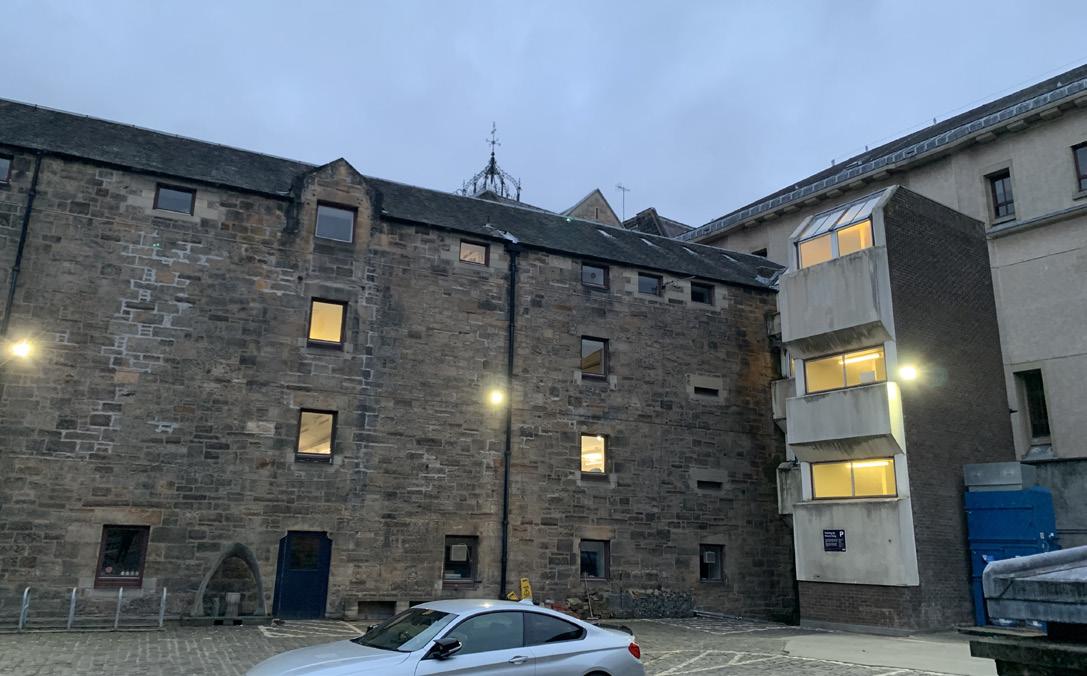

33
Access into the Maltings’ yard Roof details
North-East Elevation
SITE
Fire Exit and entrance to the basement
INTERIOR PHOTOGRAPHS

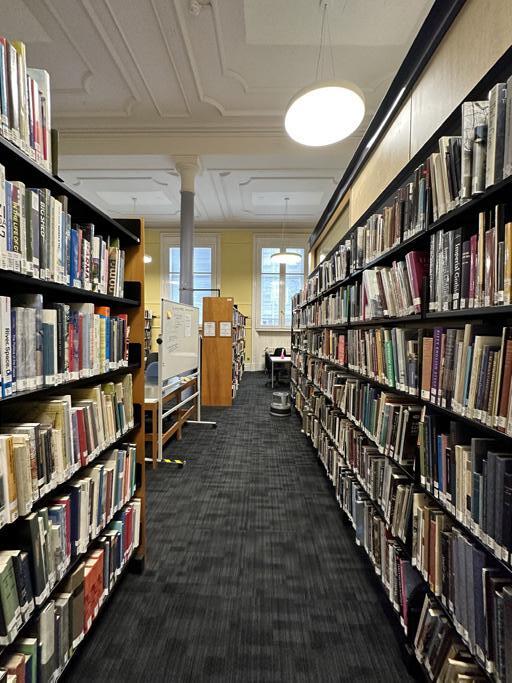

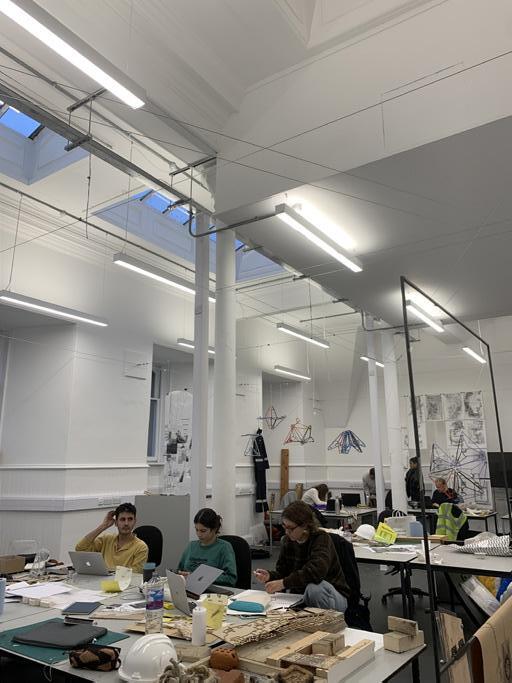
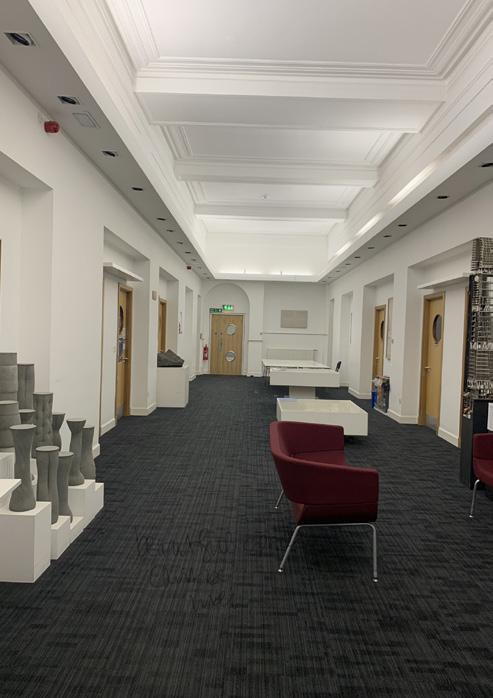
MINTO HOUSE
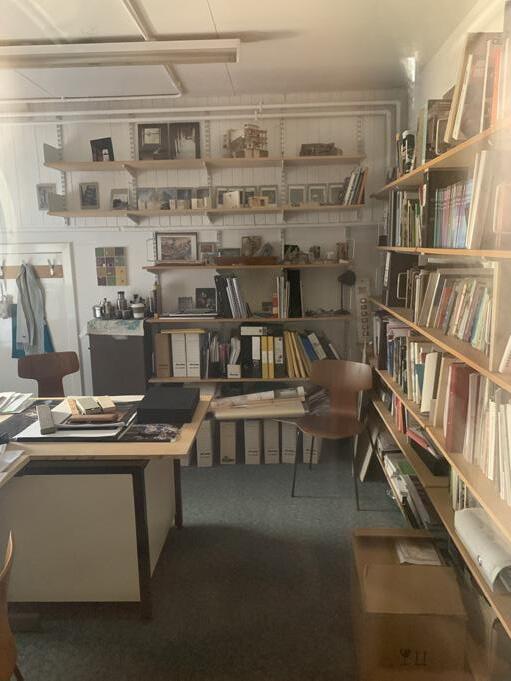
34
The Lang Gallery in 2nd floor
Original main staircase
Reception Office in the mezzanine floor Library in the ground floor Studio in 3rd floor
THE MALTINGS
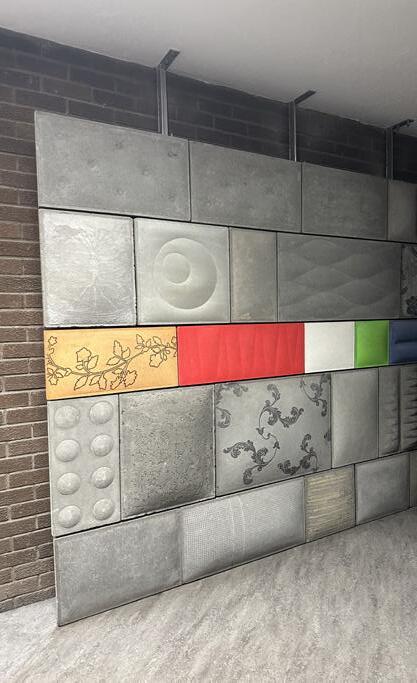
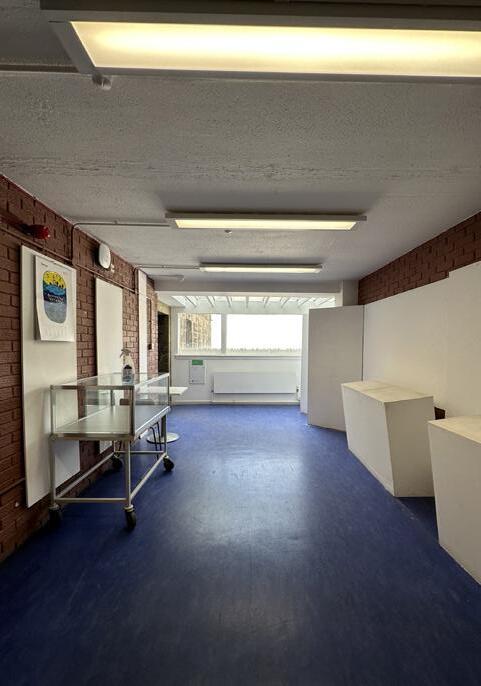
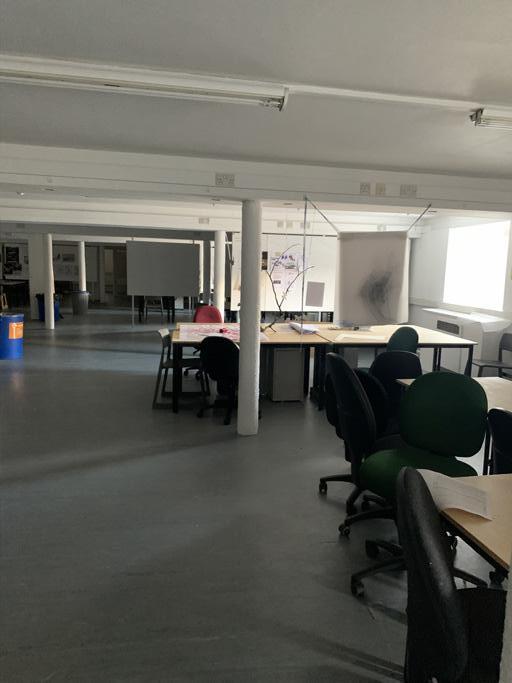
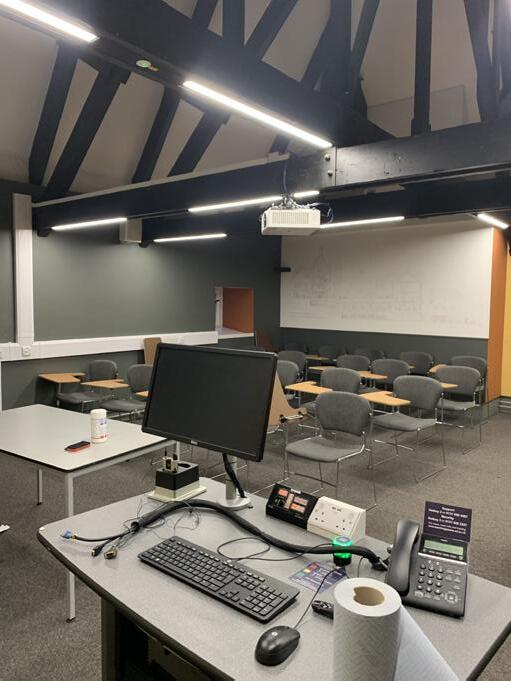
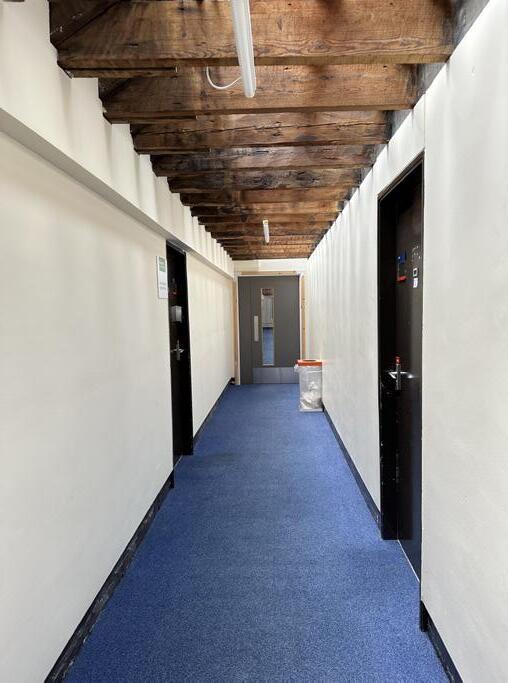
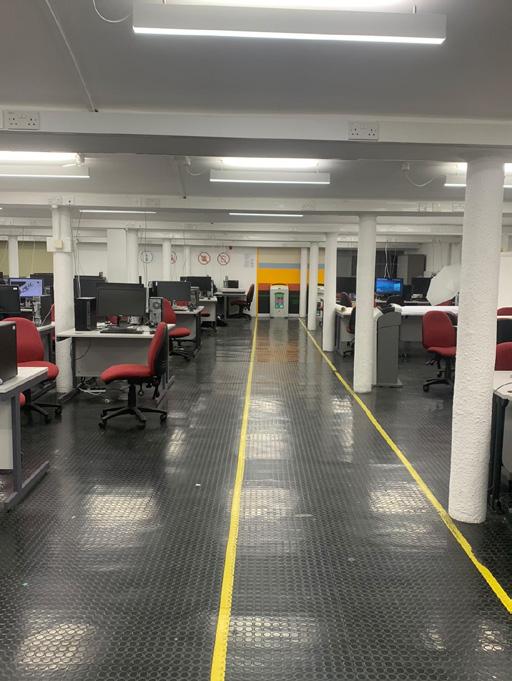
35 SITE
Artwork in the entrance The Media Lab in ground floor Studio in 2nd floor
The GAP Gallery Elliot Room in 2nd floor Roof Structure in 2nd Floor
EXISTING DRAWINGS
South-East Elevation (Minto)
38
Project Name: The Building
Drawing Title: East Elevation
Drawing Number:
TB23 - CML - ZZ - DR - I - 202
Drawn Date:
April 2023
Drawn by: CPML
Scale @ A2: 1:100
Address:
Minto House/ Maltings 20-22
Chambers St EH1 1JZ Edinburgh
39
0 2m 1m 4m 8m NORTH
East Elevation
North-East Elevation (Minto)
40
North-East Elevation (Maltings)
41
West Elevation
Project Name: The Building
Drawing Title: West Elevation
Drawing Number: TB23 - CML - ZZ - DR - I - 205
Drawn Date:
April 2023
Drawn by: CPML
Scale @ A2: 1:100
Address:
Minto House/ Maltings 20-22 Chambers St EH1 1JZ
Edinburgh
42
South-East Elevation (Maltings)
43
Lower Basement Floor 1 1 Drawn Date: Drawing Number: TB23 - CML - B2 - DR I - 009 Address: Key: 1. Plant Room Project Name: The Building Drawing Title: Existing Lower Basement Plan NORTH 2m 1m 4m 8m 16m Drawing Number: TB23 - CML - B2 - DR - I - 009 Key: 1. Plant Room Project Name: The Building Drawing Title: Existing Lower Basement Plan
Floor
Toilets
Toilets
Toilet
Shower Room
Storage
Office
Seminar Room
Library
Studio Space NORTH 0 2m 1m 4m 8m 16m 2 3 1 8 7 8 9 1 10 8 12. Plant Room
Safe Area 14. Fire Exit 15. Dark Room 16. Kitchen 17. Lift 18. Student Workshop
Metal Workshop 20. Timber Workshop 21. Ceramics Workshop
Key: 1. Stairs to Ground
2. Cleaners Store 3. Male
4. Female
5. Accessible
6.
7.
Room 8. Staff
9.
10.
11.
13.
19.
Stairs
Ground Floor
Cleaners Store
Male Toilets
Female Toilets
Accessible Toilet
Shower Room
Storage Room
Staff Office 9. Seminar Room 10. Library 11. Studio Space 8m 16m
Drawing Number: TB23 CML - B1 - DR - I - 010 1 2 3 4 5 9 9 9 9 4 6 2 1 7 8 7 8 7 8 7 13 1 11 12 7 7 9 1 10 8 15 15 9 8 16 20 7 19 21 17 1 7 18 12. Plant Room 13. Safe Area 14. Fire Exit 15. Dark Room 16. Kitchen 17. Lift 7 14 1 14 14 14 7 Key: 1. Stairs to Ground Floor 2. Cleaners Store 3. Male Toilets 4. Female Toilets 5. Accessible Toilet 6. Shower Room Project Name: The Building Drawing Title: Existing Basement Plan NORTH 0 2m 1m 4m 8m 16m
Key: 1.
to
2.
3.
4.
5.
6.
7.
8.
Basement Floor
Ground Floor
Project Name: The Building
Drawing Title: Existing Ground Floor Plan
Drawing Number: TB23 - CML - Gf - DR - I - 011
Drawn Date: Nov 2022
Drawn By: CPML
Project Name: The Building
Drawing Title: Existing Ground Floor Plan
Drawing Number: TB23 - CML - Gf - DR - I - 011
Drawn Date: Nov 2022
Drawn By: CPML
Project Name: The Building
Drawing Title: Existing Ground Floor Plan
1:200
Address: Minto House/ Maltings 20-22 Chambers St
EH1 1JZ Edinburgh
Scale @ A2: 1:200
Address: Minto House/ Maltings 20-22 Chambers St
EH1 1JZ Edinburgh
Maltings 20-22
12. Common Room 13. Working Space (Unused) 14. Stairs to Mezzanine 15. Stairs to Other Floors 16. Male Toilet 17. Accessible Toilet 1 2 3 5 4 6 7 8 13 11 12 9 10 15 18 14 6 7 7 7 16 15 17 17 19 15 15 15 19 20 7 21 22 23 24 25 19 23. Media Lab 24. Postgraduate Area 25. IT Help 26. Fire Exit 7 7 19 19 26 18 18 26 27 27. Second Entrance Key: 1. Main Entrance 2. Reception Desk 3. Receptionist Room 4. Librarian Room 5. Art & Architecture Library 6. Seminar Room Drawing Number: TB23 CML - Gf - DR - 011 Drawing Title: Existing Ground Floor Plan Project Name: The Building NORTH 0 2m 1m 4m 8m 16m
Common Room
Working Space (Unused) 14. Stairs to Mezzanine 15. Stairs to Other Floors 16. Male Toilet 17. Accessible Toilet 18. Safe Area 19. Storage 20. Photography Studio 21. Lift 22. Storage for Book It Service 23. Media Lab 24. Postgraduate Area 25. IT Help 26. Fire Exit 27. Second Entrance Key: 1. Main Entrance 2. Reception Desk 3. Receptionist Room 4. Librarian Room 5. Art & Architecture Library 6. Seminar Room 7. Staff Office 8. Undergraduate Office 9. Staff Mail Room 10. Postgraduate Office 11. Matthew Gallery
12.
13.
12. Common Room
Working Space (Unused) 14. Stairs to Mezzanine 15. Stairs to Other Floors 16. Male Toilet 17. Accessible Toilet 18. Safe Area 19. Storage 20. Photography Studio 21. Lift 1 4 13 17 19 22. Storage for Book It Service 23. Media Lab 24. Postgraduate Area 25. IT Help 26. Fire Exit 27. Second Entrance
13.
Scale @ A2:
1 2 3 4 13 11 12 15 14 16 17
15 23. Media Lab 24. Postgraduate Area 25. IT Help 26. Fire Exit 27. Second Entrance
By: Drawn Date: Nov 2022
17 19
Drawn
Drawing Number: TB23 - CML - Gf - DR - I - 011
Address: Minto House/
NORTH
1 2 3 4 5 6 6 Void 12
Notes:
1. Be aware that the Mezzanine Floor and the First Floor Maltings are not at the same level, but can be expressed as one because of the difference in levels in other floors.
Key:
1. Stairs to Other Floors
2. Cleaners Store
3. Male Toilets
4. Seminar Room
5. Staff Office
6. Storage Room
7. Lift
8. Studio Space
9. Safe Area
10. Fire Exit
Notes:
Key:
1. Stairs to Other Floors
2. Cleaners Store
Storage Room 8m 16m
First
Drawing Number: TB23 - CML - 2 - DR - I - 012 Notes: 12. GAP Gallery 1. Be aware that the Mezzanine Floor and the First Floor Maltings are not at the same level, but can be expressed as one because of the difference in levels in other floors. 1 2 3 4 5 5 5 6 7 1 5 6 6 6 6 5 8 9 10 Void Void 5 5 6 11 1 12 Key: 1. Stairs to Other Floors 2. Cleaners Store 3. Male Toilets 4. Seminar Room 5. Staff Office 6. Storage Room Project Name: The Building Drawing Title: Existing First Floor Plan NORTH 0 2m 1m 4m 8m 16m
Floor
2 3
11. Stairs from Ground Floor 0 2m 1m 4m 8m 16m
12. GAP Gallery 1. Be aware that the Mezzanine Floor and the First Floor Maltings are not at the same level, but can be expressed as one because of the difference in levels in other floors.
3. Male Toilets 4. Seminar Room 5. Staff Office
Second Floor
Project Name: The Building
Scale @ A3: 1:250
1JZ Edinburgh 12 4 13 5 11 11 11 11 11
13.
14.
Key: 1.
2. Accessible
3. Male Toilets 4. Storage
5. Postgraduate Kitchen 6. Elliot
7. Lift 8. Postgraduate Area 9. Safe Area 10. Fire Exit 11. Staff Office
Drawn By: CPML Drawn Date: Nov 2022 Drawing Number: TB23 - CML - 3 - DR - I - 013 Address: Minto House/ Maltings 20-22 Chambers St EH1
12. The Lang Gallery
Seminar Room
Studio Space
Stairs to Other Floors
Toilet
Room
Room
Drawing Title: Existing Second Floor Plan
Drawing Number: TB23 - CML - 3 - DR - I - 013 1 2 3 12 11 1 4 13 14 5 9 10 4 5 6 4 7 9 10 8 11 11 11 11 11 11 11 11 11 9 12. The Lang Gallery 13. Seminar Room 14. Studio Space 9 Key: 1. Stairs to Other Floors 2. Accessible Toilet 3. Male Toilets 4. Storage Room 5. Postgraduate Kitchen Project Name: The Building Drawing Title: Existing Second Floor Plan 0 2m 8m 16m
Third Floor Drawn Date: Nov 2022 Drawing Number: TB23 - CML - 4 DR - 014 Address: Minto House/ Notes: Key: 1. Stairs to Other Floors 1. 2. Staff Office 3. Storage Room 4. Terrace 5. Studio Space 6. Female Toilets 7. Male Toilets 8. Fire Exit The additional floor space on the right is the landing level between the Second and Third floors. 1 3 4 5 1 3 6 7 2 2 2 5 8 2 1 Project Name: The Building Drawing Title: Existing Third Floor Plan NORTH 0 2m 1m 4m 8m 16m Notes: Key: 1. Stairs to Other Floors 1. 2. Staff Office 3. Storage Room 4. Terrace 5. Studio Space 6. Female Toilets 7. Male Toilets 8. Fire Exit The additional floor space on the right is the landing level between the Second and Third floors. 1 3 4 5 1 3 6 7 2 2 2 5 2 NORTH 0 2m 1m 4m 8m 16m
50 Roof Plan Drawn Date: Nov 2022 Drawing Number: TB23 CML - XX - DR - I - 015 Address: Minto House/ Project Name: The Building Drawing Title: Existing Roof Plan NORTH 0 2m 1m 4m 8m 16m
Project Name:
Short Section A-A (Minto)
4 1 2 3 5 3 1 1 NORTH 0 1m 2m 4m 6m
Nov 2022 Minto House/ Maltings 20-22 Chambers St EH1 1JZ Edinburgh Drawn by: CPML Scale @ A3: 1:100 Locator Plan: Key: 1. Architecture Studio 2. Corridor 3. Staff Office 4. Staff Mail Room 5. Matthew Gallery 1 1 NORTH 0 1m 2m 4m 6m Locator Plan: Key: 1. Architecture Studio 2. Corridor 3. Staff Office 4. Staff Mail Room 5. Matthew Gallery 1 1 NORTH 0 1m 2m 4m 6m Locator Plan: Key: 1. Architecture Studio 2. Corridor 3. Staff Office 4. Staff Mail Room 5. Matthew Gallery 1 1 NORTH 0 1m 2m 4m 6m Locator Plan: Key: 1. Architecture Studio 2. Corridor 3. Staff Office 4. Staff Mail Room 5. Matthew Gallery
The Building Drawing Title: Existing Short Section A-A (Minto) Drawing Number: TB23 - CML - ZZ - DR - - 016 Drawn Date: Address:
Short Section B-B (Link)
Project Name: The Building
Drawing Title: Existing Short Section B-B (Link)
Drawing Number:
TB23 - CML - ZZ - DR - I - 017
Drawn Date: Address: Nov 2022 Minto House/ Maltings 20-22 Chambers St
1JZ
Project Name: The Building
Drawing Title: Existing Short Section B-B (Link)
Drawing Number:
TB23 - CML - ZZ - DR - I - 017
Drawn Date: Address: Nov 2022 Minto House/ Maltings 20-22 Chambers St EH1 1JZ Edinburgh
Drawn by: CPML Scale @ A3: 1:100
1 1 3 4 7 5 2 6 6 2 2
Locator Plan: Key: 1. Dark Rooms 2. Doors into Minto 3. Cleaners Cupboard 4. Male Toilets 5. Entrance Hall 6. Storage 7. Corridor 8. Gap Gallery 9. Postgraduate Kitchen 10. Accessible Toilet 11. Female Toilet 12. Staff Office 13. Terrace
0 1m 2m 4m 1 1 3 4 7 8 6 11 10 12 5 2 6 6 9 7 2 2 13 2 3 4 2
Drawing
Locator Plan: Key: 1. Dark Rooms 2. Doors into Minto Cleaners Cupboard 11. Female Toilet 12. Staff Office 1 1 3 4 7 8 6 11 10 12 5 2 6 6 9 7 2 2 3 4 2
Project Name: The Building
Title: Existing Short Section B-B (Link)
CPML Scale @ A3:
Key: 1. Dark Rooms 2. Doors into Minto 3. Cleaners Cupboard 4. Male Toilets 5. Entrance Hall 6. Storage 7. Corridor 8. Gap Gallery 9. Postgraduate Kitchen 10. Accessible Toilet 11. Female Toilet 12. Staff Office 13. Terrace Project
The Building Drawing
TB23
Address: April 2023 Minto House/ Maltings 20-22 Drawn by: CPML Scale @ A2: 1:100 Locator Plan: NORTH 0 1m 2m 4m 6m 3 4 11 10 12 5 2 2 2 13 2 3 4 2 Project Name: The Building Drawing Title: Existing
Drawing
TB23 - CML - ZZ - DR -
-
Drawn Date: Address: Nov 2022 Minto House/ Maltings 20-22 Drawn by: 11. Female Toilet 12. Staff Office 13. Terrace
EH1
Edinburgh Drawn by:
1:100
Name:
Title: Long Section A-A (Minto) Drawing Number:
- CML - ZZ - DR - I - 215 Drawn Date:
Short Section B-B (Link)
Number:
I
017
1. Workshops
2. Media Lab
3. Architecture Studio
4. Postgraduate Studio
5. Postgraduate Office
Short Section C-C (Maltings)
Key:
Project Name: The Building
Drawing Title: Existing Short Section C-C (Maltings)
1. Workshops
2. Media Lab
2. Media Lab
3. Architecture Studio
1. Architecture Studio
3. Architecture Studio
4. Postgraduate Studio
2. Corridor
4. Postgraduate Studio
5. Postgraduate Office
3. Staff Office
5. Postgraduate Office
4. Staff Mail Room
5. Matthew Gallery
4 5 3 NORTH 0 1m 2m 4m 6m Locator Plan:
Key: 1. Workshops
4 5 3 NORTH 0 1m 2m 4m 6m Locator Plan:
4 5 3 2 1 NORTH 0 1m 2m 4m 6m
Nov
Minto House/ Locator
Drawing Number: TB23 - CML - ZZ - DR - I - 018 Drawn Date: Address:
2022
Plan: Key:
1 1 NORTH 0 1m 2m 4m 6m
Locator Plan: Key:
RESEARCH & ANALYSIS
02
PRIMARY RESEARCH SECONDARY RESEARCH 56 66
PRIMARY RESEARCH
SITE VISITS
ANALYSIS
The proposed function directly relates with the building’s current use and users. For this reason, site visits were an important part of my research. Completing five visits in total, I was able to understand the existing facilities through experience and various informal encounters with students. This allowed me to identify potential needs and demands so as to resolve any ongoing real issues. The findings informed the questionnaires and interviews to follow.
58
Mind map of all the information gathered through the visits.

59
PRIMARY RESEARCH
INTERVIEW
Interviewee Marije
Ross-Vugts
Job Title ECA Campus Operations Manager
Date 7 March 2023
An informal interview that lasted around an hour, which was recorded only through my note-taking. The questions I had prepared in advance related to the changes that have been made in Minto House in recent years and any possible plans for future renovations.
Marije’s job is to be space efficient, so she focused on practicality. This helped add realistic features to the project and forced me to think about some issues that I would not have considered otherwise (highlighted on the right). Despite this, she also emphasised a desire to make the spaces more engaging and fun, reflecting the students’ personality and the schools’ culture.
60
61 PRIMARY RESEARCH
Managament
Storage
Sustainability Waste
Security
Inclusivity
QUESTIONNAIRE
ANALYSIS
The questionnaire was used to find out who is currently using the building, how and when; as well as further understanding people’s experiences of the existing facilities. The development of the brief was largely influenced by the responses obtained, as they helped define the function of the building. The data collected in the site visits was contrasted against the appropriate information gathered from this survey and this allowed for well-informed design decisions to be made.

What do you think should be the number one priority to consider when designing the architecture and design school of the 21st century? A Multidisciplinary Approach


Sustainability
Community and Inclusion
Health and Well-being


62
Off-campus
Made public in November, it remained open for two weeks. There was a total of 21 respondents, aged between 17 and 30 years old and studying either at undergraduate or postgraduate level. The answers were completely anonymous.



Minto House is currently mostly used between 9am and 6pm, seven days a week, even though it is visible that less people visit it during the weekends. Mostly used for work, it is clear that the building lacks facilities for students to relax and socialise in.

63 PRIMARY RESEARCH
Where do you go when you need a break on campus?
Common Room in Minto House
The Cafe in the ECA Lauriston Campus
QUESTIONNAIRE
At the end, these three questions were asked to summarise what students think about the facilities and the institutions in three words for each.
Answers were varied, but certain aspects definitely stood out. The words highlighted are those that repeated often. This exercise enabled me to clearly see what issues need resolving and what existing aspects are working well and should be retained or continued in some way.
How would you describe Minto House (including the Maltings building) when thinking about its function as a teaching facility for ESALA?
divided compact
comprehensive
monotonous cold
dark poorly ventilated old complex cramped small inaccessible resources
complicated outdated impersonal characterful echo-y insufficient eccentric inadequate supplied personalisable institutional functional depressing accessible noisy labrynth well-equipped confusing disjointed
64
How would you describe the culture of ECA?
How would you describe the culture of ESALA?
intense isolated good initiatives
far artsy potential loud
independent stranger
distanced liberal holistic useful
colourful individualistic community alternative demanding
collaborative detached subdued eccentric communal
friendly disjointed laid-back exciting
abstract complex secluded diverse open
physical good atmosphere
energetic unique creative interactive
unwelcoming engaged experiential quiet fun expensive stressful thought-provoking chaotic competitive
chill toxic
abstract intellectual physical tiring theoretical friendly creative
varied research-driven
helpful hierarchical artsy
traditional rich pretentious
focused demanding eccentric complicated peer-learning disorganised
intense divided toxic collaborative daunting inspiring community
65
PRIMARY RESEARCH
SECONDARY RESEARCH
INTRODUCTION
In order to fully understand the context of this project, I looked into the school’s history.
Besides this, I studied a large number and variety of case studies to support my design decisions. In the following pages, a small collection of the different types of projects I have looked at. These have informed the proposed alterations and the main space. On the right, ECA interior design students in the 1910s.
68

HISTORIC CONTEXT
1708
THE HISTORY OF THE DEPARTMENT OF ARCHITECTURE WITHIN UoE & ECA
1760
1892
1903
1906
1907
1908
The regenting system is abolished and the Faculty of the Arts is founded in the University of Edinburgh.
The Board of Trustees for Fisheries, Manufacturers and Improvements established the Trustees Drawing Academy, ECA’s forerunner.
The School of Applied Art was founded as an alternative body as many felt that the Academy had lost its distinctive character.
The School of Applied Art becomes the Architecture department of the Trustees Academy School.
A reorganisation of Edinburgh's higher education: art teaching is combined in one college serving as the central institution for the South East of Scotland.
The Scottish Education Department took over the responsibility for the Art School and it became the Edinburgh College of Art.
First architecture courses taught in ECA.
70
SECONDARY RESEARCH
1946
1947
A joint taught
MA (Honours in Fine Art) was continuously offered by the University of Edinburgh and ECA from here on.
The Forbes Chair of Architecture becomes a joint post between UoE and ECA.
ECA students, early 20th Century.

1956
New Department of Architecture established by Sir Robert Hogg Matthew, complete with a new BArch and research MArch degrees.
1963 Architecture is transferred from the Faculty of the Arts to the Faculty of Social Sciences.
1968
ECA enjoyed associate status and awarded degrees of HeriotWatt University.
71
HISTORIC CONTEXT
2002 2004
2009
2011
2022
Restructuring of the University of Edinburgh. The university’s Faculties became Colleges, and Departments were replaced by Schools.
The University of Edinburgh became the accrediting body for ECA.
The School of Architecture merged with ECA’s School of Landscape Architecture to form ESALA (Edinburgh School of Architecture and Landscape Architecture).
Full merger of the University of Edinburgh and Edinburgh College of Art.
The Interior Design programmes (both BA and MA degrees) are incorporated into ESALA from the Design School.
72

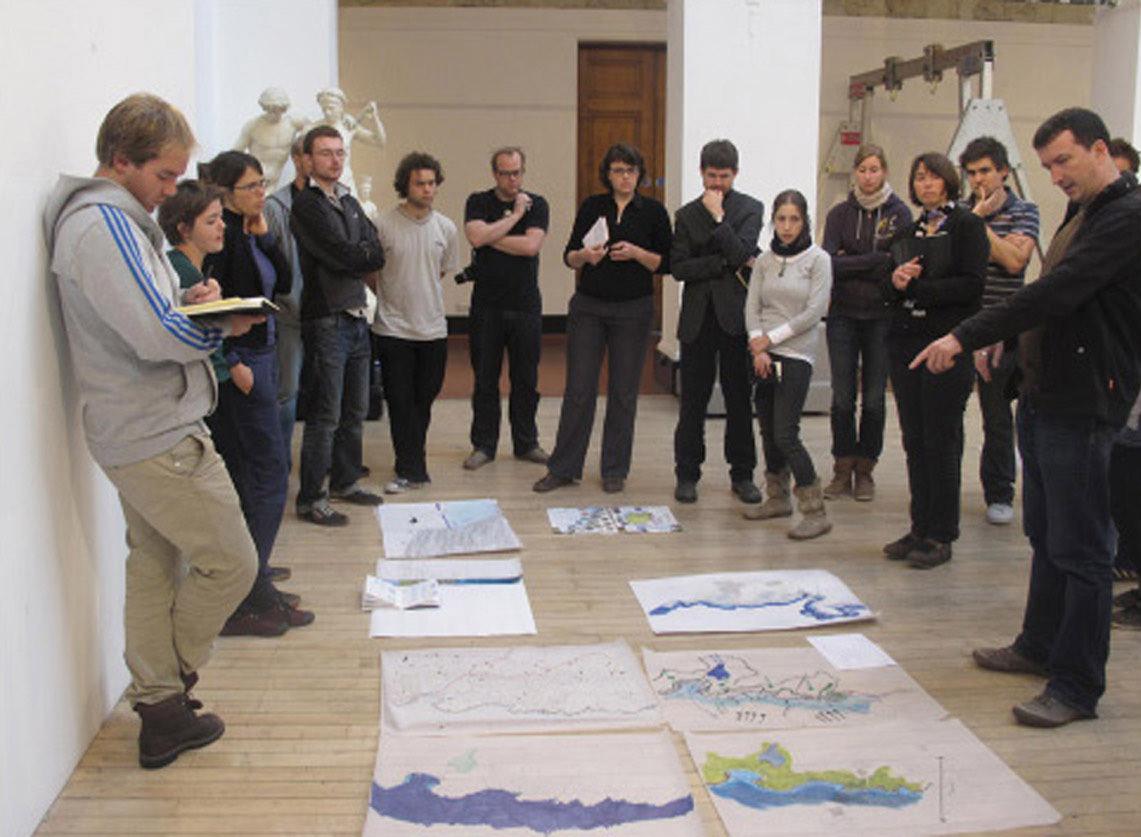

73
Students in ECA’s modern facilities across the city campus.
SECONDARY RESEARCH
KEY PRECEDENT STUDIES
RCA BATTERSEA CAMPUS
Architects Herzog & de Meuron
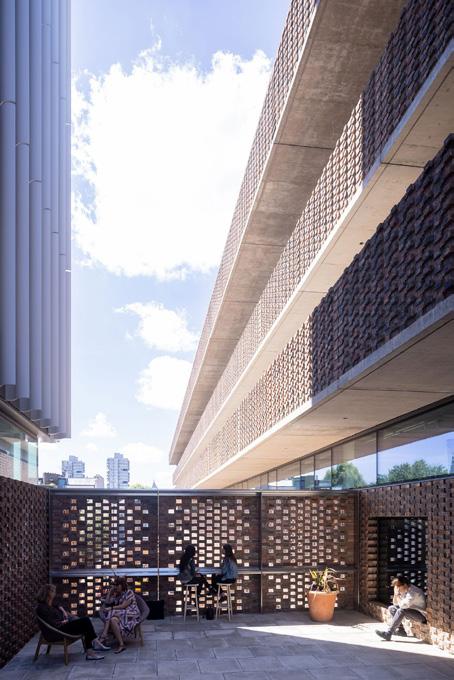
Size 11250 sqm
Year of Completion 2022
Location London, UK
Despite the different programs offered by the Royal College of Art, the studio typology remains the same across all disciplines. The large work spaces are provided with the latest technology and ample natural light, whilst the flexible layouts allow for collaboration and innovation. The dynamic campus has plenty of common spaces, interior and exterior, that help build a strong community. The RCA successfully offers the facilities necessary today.

74
Front Elevation onto Howie Street
Outdoor common spaces
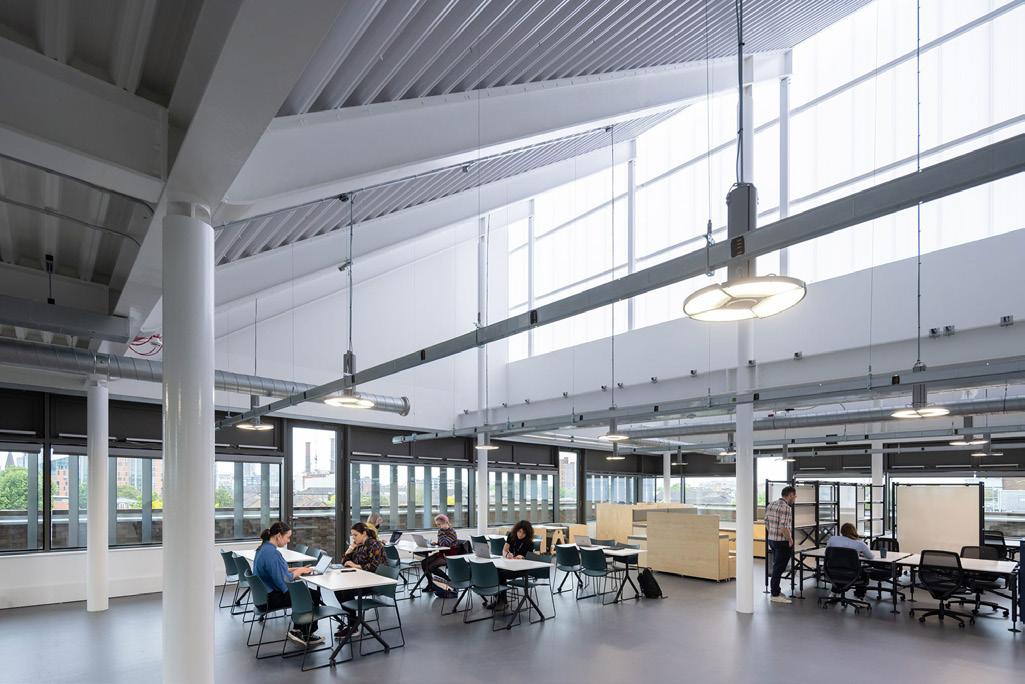

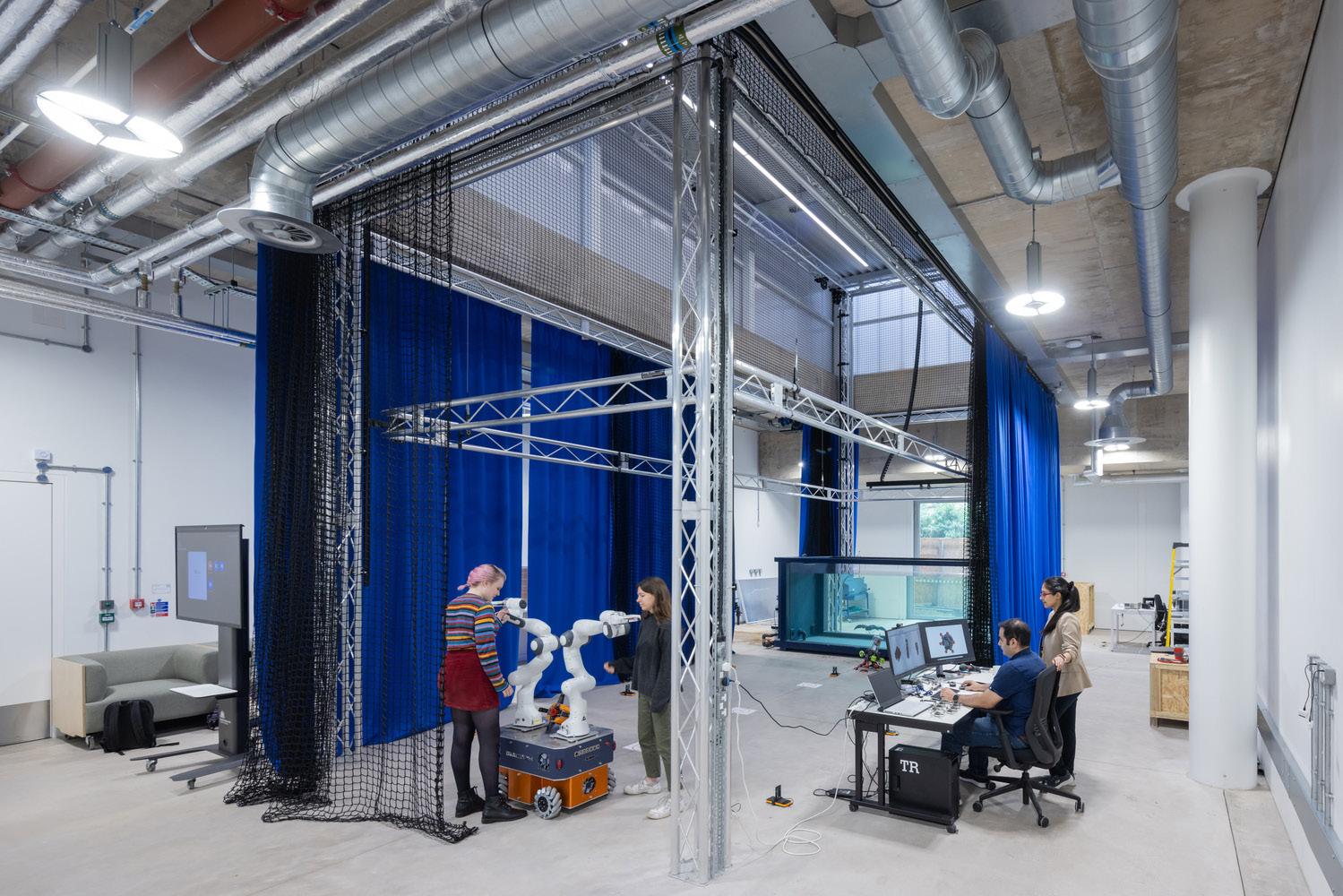
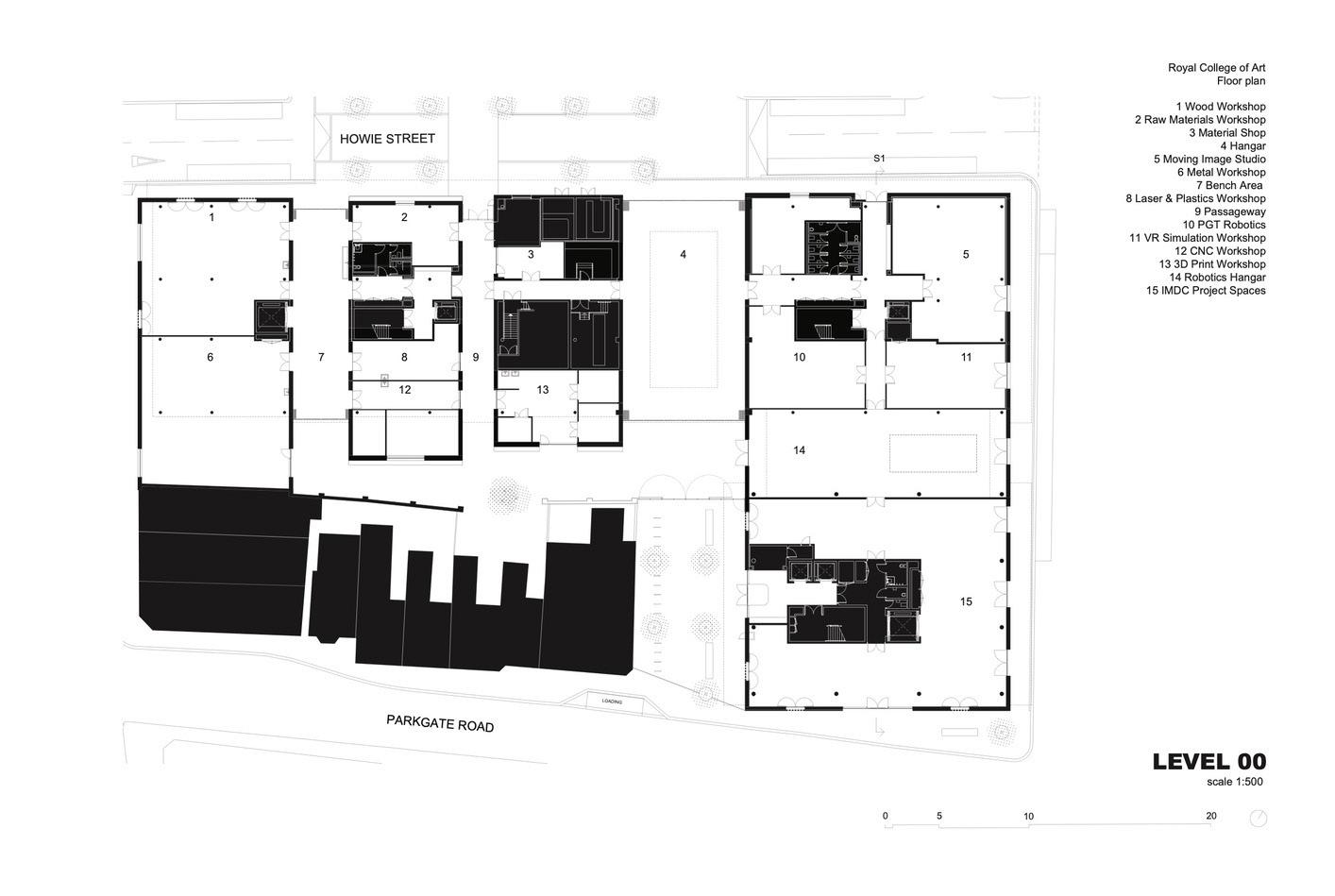
75 SECONDARY RESEARCH
Flexible studio space
Space for testing robotics
Ground floor plan with a great variety of workshops
KEY PRECEDENT STUDIES
THE LASZLO
Architects Henley Halebrown Architects

Year of Completion 2022
Location London, UK
Exposing the 100-year-old fabric of the existing building, HHB Architects developed an office space with low-tech techniques and materials, using elements that draw on a number of art references. Aiming to make work spaces that encourage users to take breaks and create healthy habits avoiding a sedentary lifestyle and reducing screen times; I looked at modern offices that are designed with a user-centered approach in mind. Open spaces and the addition of comfortable break areas with a kitchen are increasingly common to provide employees with an enjoyable and homely environment.

76
Front Elevation
Ground floor plan



77 SECONDARY RESEARCH Comfortable and homely break area Kitchen space separate, yet connected to work areas Open plan spaces that provide a sense of community
KEY PRECEDENT STUDIES
THE GREEN STUDIO
Architects Fraher & Findlay

Size 320 sqm
Year of Completion 2013
Location London, UK
The architects’ own studio and home. Efficient use of a small space, with a limited material and colour palette which successfully creates an inspiring and productive environment to work in. The design ensures high levels of day lighting and the split levels allow for a flowing transition between the garden and office. Bringing elements of fun in the details, this case study informed how best to create an enriching and focused learning space.
Front Elevation Section A-A

78





79 SECONDARY RESEARCH
Ground floor layout plan
Ground floor working area
First floor working area
Stairs with storage
Timbers and red details
KEY PRECEDENT STUDIES
LAN-TIAN ELEMENTARY SCHOOL
Architects Studio In2
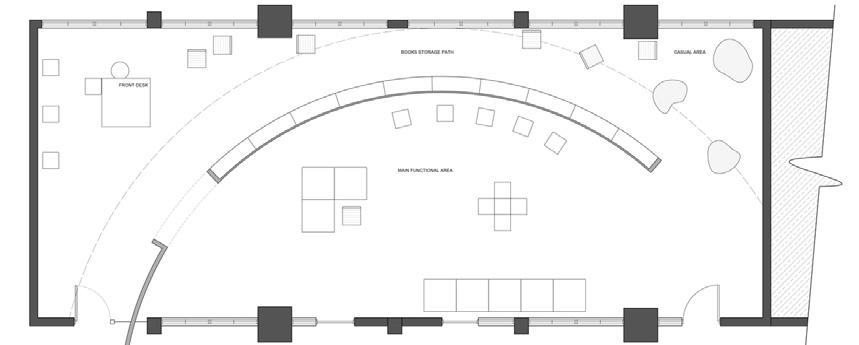
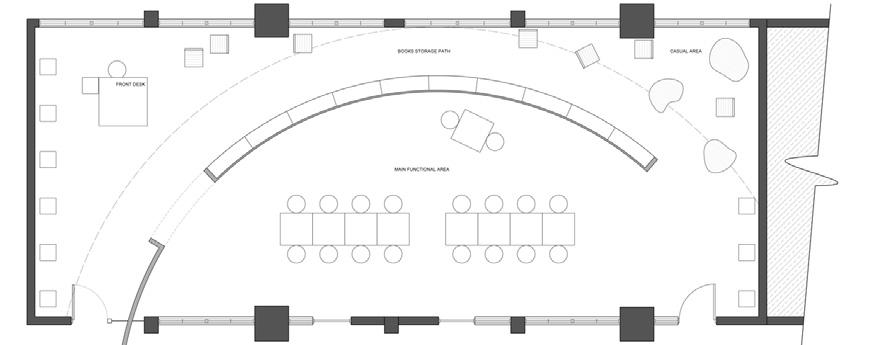
Size 99 sqm
Year of Completion 2020
Location Miaoli County, Taiwan
Keen to encourage university students to explore like children, curiously and carefree, I looked at various spaces created for them. In this way, I was able to identify elements of design which allow for freedom of experimentation. Flexible furniture offers adaptability and inspires ways to play. Additionally, aspects of the surrounding context are cleverly incorporated through the books, as they remind of the cityscape, which I have also tried to include.
Design details

80
Floor plan showing flexible furniture
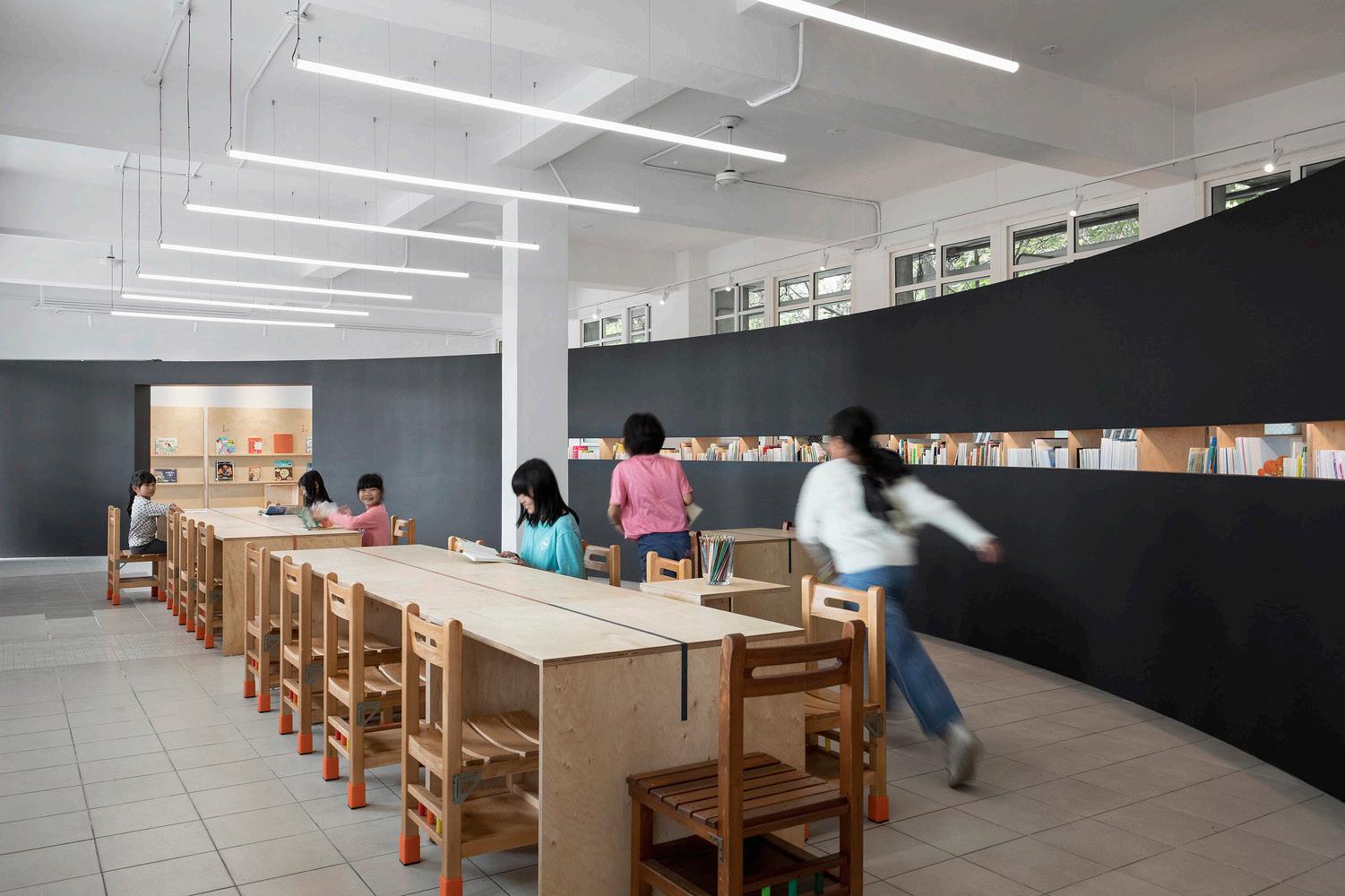

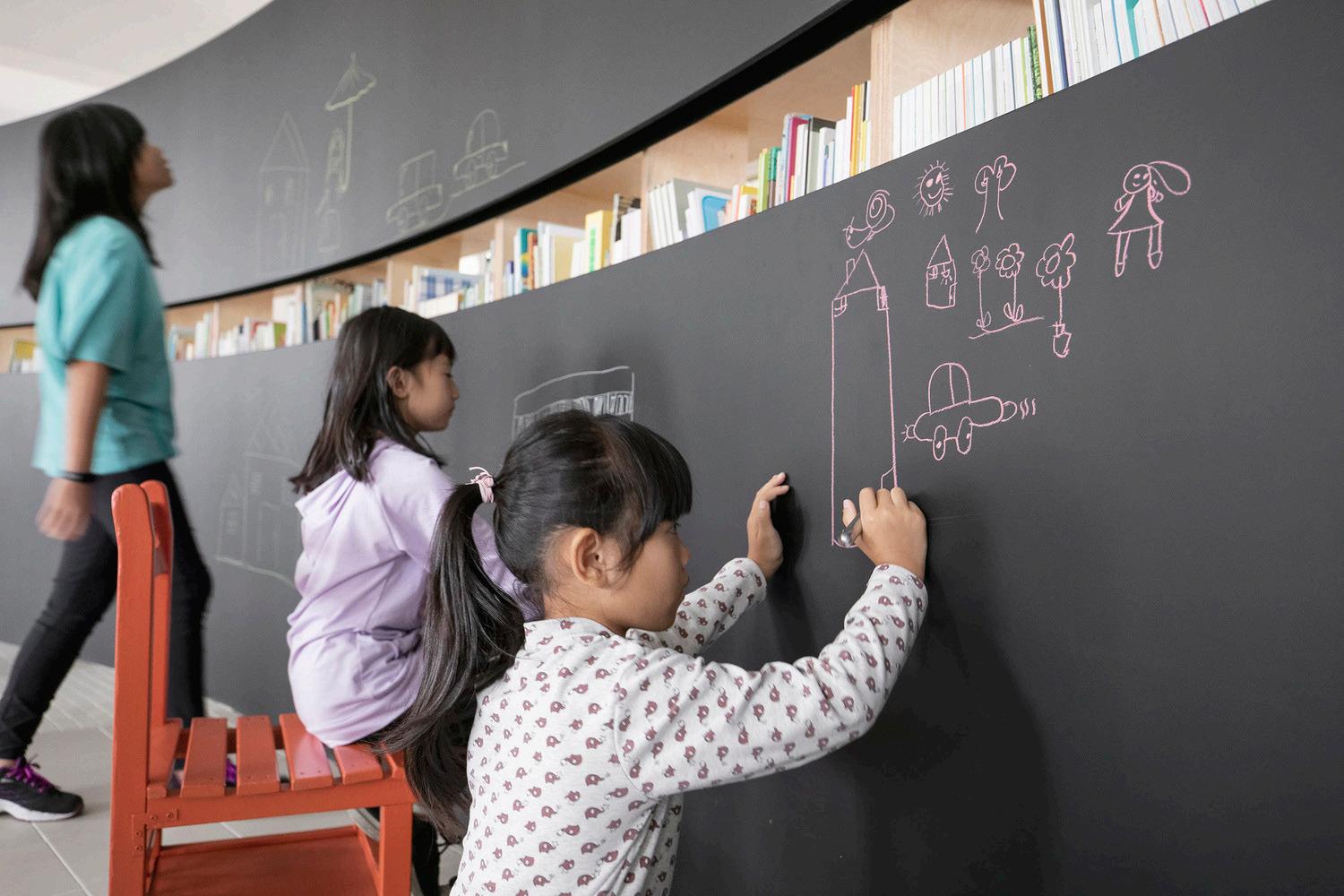
81 SECONDARY RESEARCH
Children playing and exploring on paintable walls Space separated with the curved wall that serves as a library Children playing and using the space in various ways
KEY PRECEDENT STUDIES
E&N APARTMENT
Architects This Is It
Size 100 sqm
Year of Completion 2018
Location
Tel Aviv, Israel
Interested in creating a multifunctional wall to divide spaces in the second floor in the Maltings, I came across this case study which resonated with the design I was considering. A limited palette follows the idea for the rest of the building, with an accent colour that keeps the space vibrant and engaging. The continuity of the wall and its hidden details give way for students to explore on their own, whilst providing lots of storage.
Elevation of the multifunctional wall View into one of the rooms


82
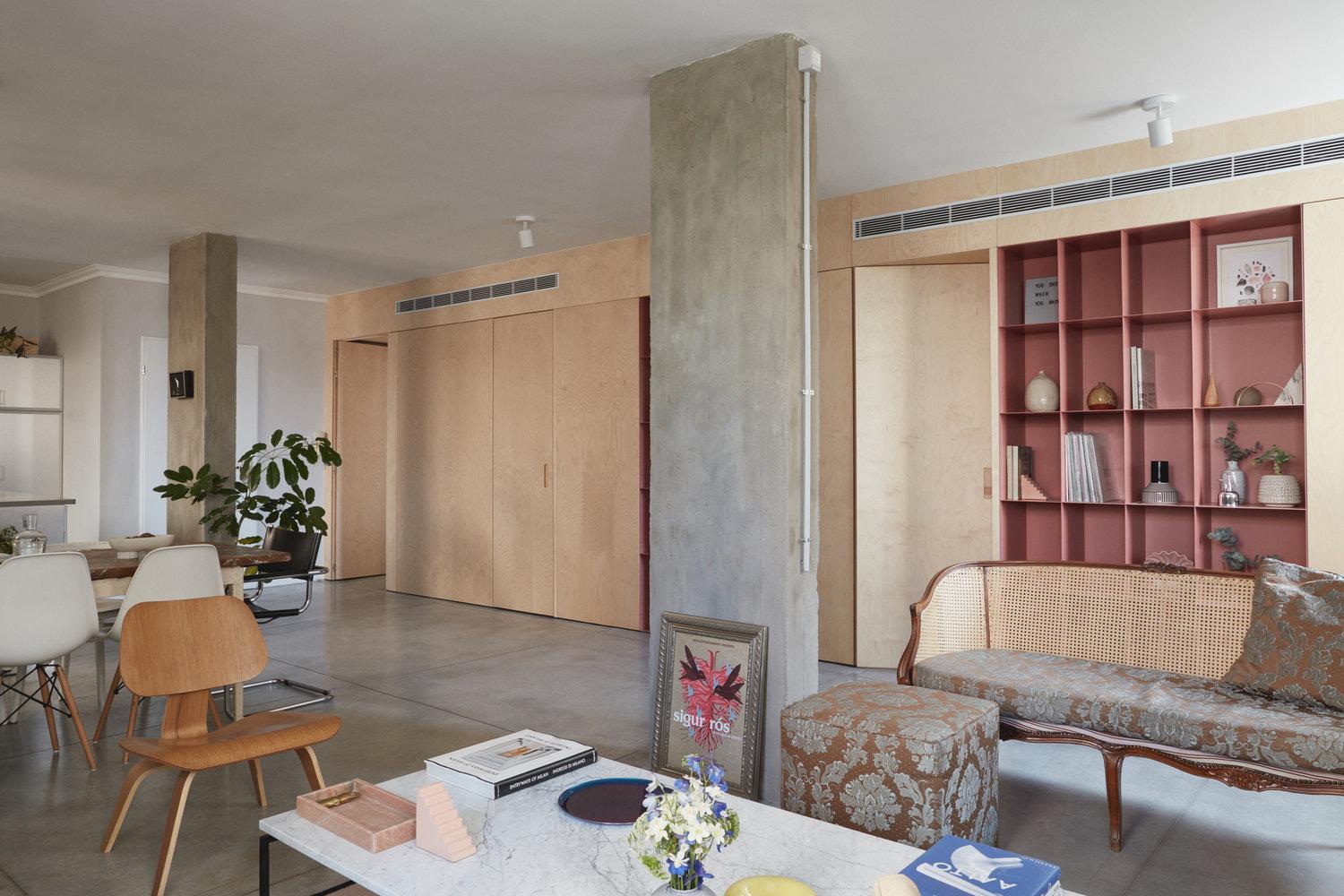
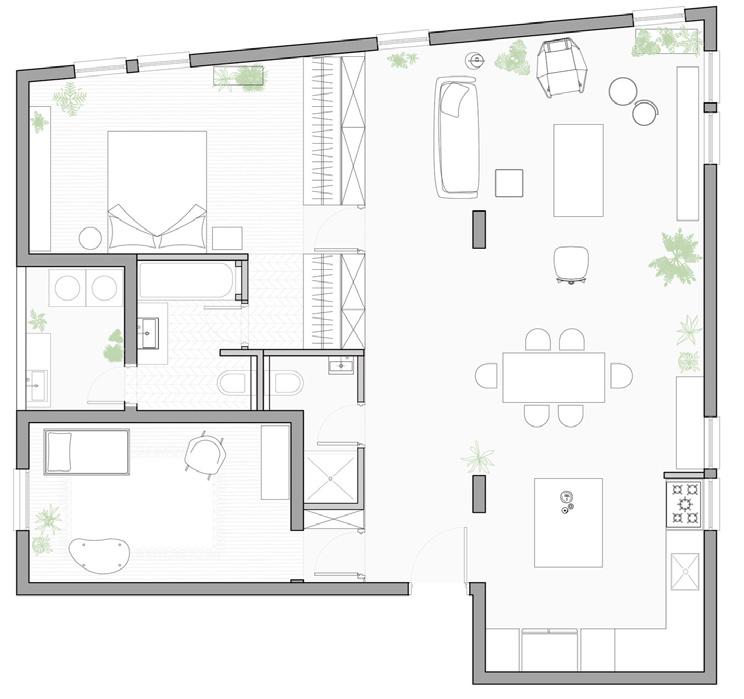
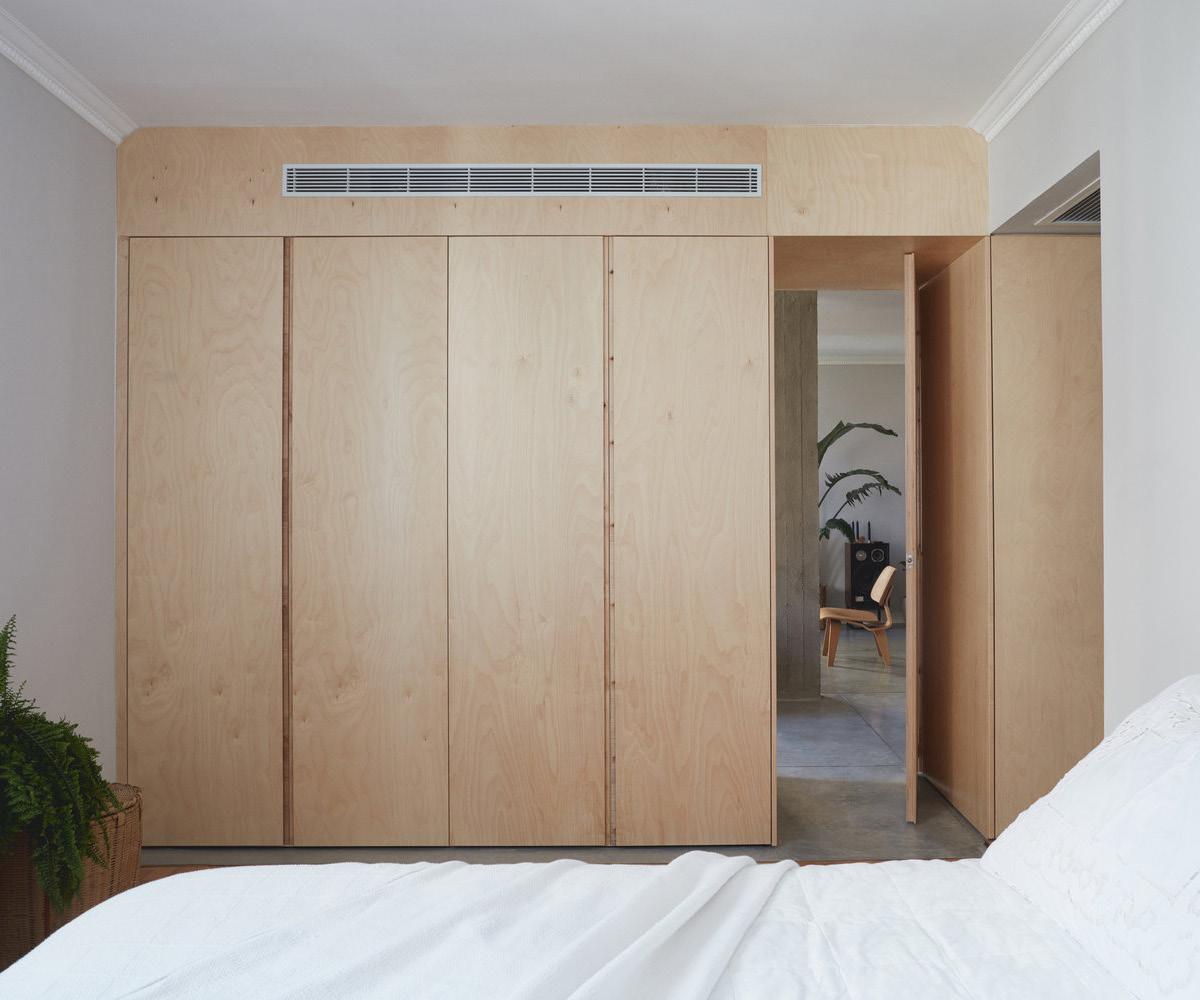
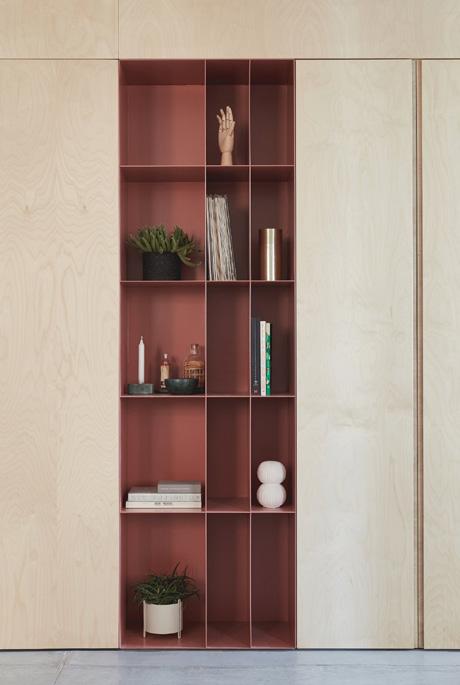
83 SECONDARY RESEARCH
Floor plan illustrating division of space View from the communal side
View from one of the rooms within the wall Coloured steel shelves
APPROACH TO THE SITE
03
STRUCTURAL STRATEGY CONFLICTING AREAS PROPOSED DEMOLITIONS STRATEGIES 86 94 98 106
STRUCTURAL STRATEGY
Primary Structures Secondary Structures
Floor
Project Name: The Building
Project Name: The Building
Drawing Title: Structures Strategy LB
Drawing Number:
Drawing Title: Existing Lower Basement Plan Drawn
Drawing Number:
1 1 Drawn Date: Nov 2022 Address: Minto House/ Key: 1. Plant Room Primary Structures Secondary Structures Drawing Number: TB23 - CML - B2 - DR - I - 101 Project Name: The Building Drawing Title: Structures Strategy LB NORTH 0 2m 1m 4m 8m 16m
Nov 2022
Lower Basement
Drawn Date:
TB23 - CML - B2 -
- I -
Address: Minto House/
DR
009
Key: 1. Plant Room
Nov 2022 Address: Minto House/
Date:
Key: 1. Plant Room
TB23 -
-
-
-
-
CML
B2
DR
I
101
Basement Floor
Key: 1. Stairs to Ground Floor 2. Cleaners Store 3. Male Toilets 4. Female Toilets 5. Accessible Toilet 6. Shower Room 7. Storage Room 8. Staff Office 9. Seminar Room 10. Library 11. Studio Space NORTH 0 2m 1m 4m 8m 16m 2 3 8 7 8 9 1 10 8 12. Plant Room 13. Safe Area 14. Fire Exit 15. Dark Room 16. Kitchen 17. Lift 18. Student Workshop 19. Metal Workshop 20. Timber Workshop 21. Ceramics Workshop Key: 1. Stairs to Ground Floor 2. Cleaners Store 3. Male Toilets 4. Female Toilets 5. Accessible Toilet 6. Shower Room 7. Storage Room 8. Staff Office 9. Seminar Room 10. Library 11. Studio Space 8m 16m
1 2 3 4 5 9 9 9 9 4 6 2 1 7 8 7 8 7 8 7 13 1 11 12 7 7 9 1 10 8 15 15 9 8 16 20 7 19 21 17 1 7 18 13. Safe Area 14. Fire Exit 15. Dark Room 16. Kitchen 17. Lift 7 14 1 14 14 14 7 Secondary Structures Drawing Number: TB23 - CML B1 - DR - I - 102 Key: 1. Stairs to Ground Floor 2. Cleaners Store 3. Male Toilets 4. Female Toilets 5. Accessible Toilet 6. Shower Room 12. Plant Room Project Name: The Building Drawing Title: Structures Strategy BF NORTH 0 2m 1m 4m 8m 16m Key: 1. Plant Room Primary Structures Secondary Structures 16m
Ground Floor
Project Name: The Building
Drawing Title: Existing Ground Floor Plan
Drawing Number: TB23 - CML - Gf - DR - I - 011
Drawn Date: Nov 2022
Drawn By: CPML
Project Name: The Building
Drawing Title: Existing Ground Floor Plan
Drawing Number: TB23 - CML - Gf - DR - I - 011
Drawn Date: Nov 2022
Drawn By: CPML
Address: Minto House/ Maltings 20-22 Chambers St
Key: 1.
Drawing Title: Existing Ground Floor Plan Plant Room Primary Structures Secondary Structures
Address: Minto House/ Maltings 20-22 Chambers St
Scale @ A2: 1:200
EH1 1JZ Edinburgh
Scale @ A2: 1:200
EH1 1JZ Edinburgh
Date: Nov 2022
Drawing Number: TB23 - CML - Gf - DR - I - 011 Address: Minto House/ Maltings 20-22 Chambers St
Scale @
Project Name: The Building Drawn Date: Nov 2022 Address: Minto House/
Drawn Date: Nov 2022 Address: Minto House/ 12. Working Space (Unused) 14. Stairs to Mezzanine 15. Stairs to Other Floors 16. Male Toilet 17. Accessible Toilet 18. Safe Area 19. Storage 1 2 3 5 4 6 7 8 13 11 12 9 10 15 18 14 6 7 7 7 16 15 17 17 19 15 15 15 19 20 7 21 22 23 24 25 19 23. Media Lab 24. Postgraduate Area 25. IT Help 26. Fire Exit 7 7 19 19 26 18 18 26 27 27. Second Entrance Key: 1. Main Entrance 2. Reception Desk 3. Receptionist Room 4. LIbrarian Room 5. Art & Architecture Library 6. Seminar Room 7. Staff Office 8. Undergraduate Office 13. Common Room Primary Structures Secondary Structures Drawing Number: TB23 - CML - Gf - DR - I - 103 Project Name: The Building Drawing Title: Structures Strategy GF NORTH 0 2m 1m 4m 8m 16m 12. Common Room 13. Working Space (Unused) 14. Stairs to Mezzanine 15. Stairs to Other Floors 16. Male Toilet 17. Accessible Toilet 18. Safe Area 19. Storage 20. Photography Studio 21. Lift 22. Storage for Book It Service 23. Media Lab 24. Postgraduate Area 25. IT Help 26. Fire Exit 27. Second Entrance Key: 1. Main Entrance 2. Reception Desk 3. Receptionist Room
Librarian Room
Art & Architecture Library 6. Seminar Room
Staff Office
Undergraduate Office 9. Staff Mail Room
Postgraduate Office 11. Matthew Gallery
4.
5.
7.
8.
10.
Common Room
Working Space (Unused)
Stairs to Mezzanine 15. Stairs to Other Floors 16. Male Toilet 17. Accessible Toilet 18. Safe Area 19. Storage 20. Photography Studio 21. Lift 1 13 17 19 22. Storage for Book It Service 23. Media Lab 24. Postgraduate Area 25. IT Help 26. Fire Exit 27. Second Entrance
12.
13.
14.
1 2 3 4 13 11 12 15 14 17 19 15 23. Media Lab 24. Postgraduate Area 25. IT Help 26. Fire Exit 27. Second Entrance
A2: Drawn By: CPML Drawn
EH1 1JZ
Drawing Number: TB23 - CML - B2 - DR - I - 101 Project Name: The Building Drawing Title: Structures Strategy LB
NORTH
1 2 3 4 5 6 Void
Notes:
1.
Be aware that the Mezzanine Floor and the First Floor Maltings are not at the same level, but can be expressed as one because of the difference in levels in other floors.
Key:
1. Stairs to Other Floors
2. Cleaners Store
3. Male Toilets
4. Seminar Room
5. Staff Office
6. Storage Room
7. Lift
8. Studio Space
9. Safe Area
10. Fire Exit
Notes:
1.
16m
Key:
Key:
1. Stairs to Other Floors
2. Cleaners Store
3. Male Toilets
4. Seminar Room
5. Staff Office
7. Lift
8.
1. Plant Room
12. GAP Gallery
Primary Structures
Drawn Date: Address: 1 2 3 4 5 5 5 6 7 1 5 6 6 6 6 5 8 9 10 Void Void 5 5 6 11 1 12 Key: 1. Stairs to Other Floors 2. Cleaners Store 3. Male Toilets 4. Seminar Room 5. Staff Office 6. Storage Room 7. Lift 12. GAP Gallery Primary Structures Secondary Structures Drawing Number: TB23 - CML - 2 - DR - - 104 Project Name: The Building Drawing Title: Structures Strategy FF NORTH 2m 1m 4m 8m 16m
First Floor
2 3
11. Stairs from Ground Floor 0 2m 1m 4m 8m 16m
Be aware that the Mezzanine Floor and the First Floor Maltings are not at the same level, but can be expressed as one because of the difference in levels in other floors.
8m 16m
6. Storage Room
Studio Space
Secondary Structures
Second Floor
Project Name: The Building
Drawing Title: Structures Strategy LB
Drawing Number: TB23 - CML
B2
DR
101
Project Name: The Building
Drawing Title: Existing Second Floor Plan
Drawing Number: TB23 - CML - 3 - DR - I - 013
Drawn Date: Nov 2022
Drawn By: CPML
Scale @ A3: 1:250
Address: Minto House/ Maltings 20-22 Chambers St EH1 1JZ Edinburgh
13 5 11 11 11 11 11
1. Stairs to Other Floors 2.
Toilet 3. Male Toilets 4. Storage Room 5. Postgraduate Kitchen 6. Elliot
7. Lift 8. Postgraduate Area 9. Safe Area 10. Fire Exit 11. Staff Office
12. The Lang Gallery 13. Seminar Room 14. Studio Space Key:
Accessible
Room
1 2 3 12 11 1 4 13 14 5 9 10 4 5 6 4 7 9 10 8 11 11 11 11 11 11 11 11 11 9 13. Seminar Room 14. Studio Space 9 Key: 1. Stairs to Other Floors 2. Accessible Toilet 3. Male Toilets 4. Storage Room 5. Postgraduate Kitchen 6. Elliot Room 12. The Lang Gallery Primary Structures Secondary Structures Drawing Number: TB23 - CML - 3 - DR - 105 Project Name: The Building Drawing Title: Structures Strategy SF NORTH 0 2m 1m 4m 8m 16m
Nov 2022 Address: Minto House/
Drawn Date:
Key: 1. Plant Room Primary Structures Secondary Structures
-
-
-
-
I
Notes:
Key:
Secondary Structures
Third Floor 1 3 4 5 1 3 6 7 2 2 2 5 8 2 1
1. Stairs to Other Floors 1. 2. Staff Office 3. Storage Room 4. Terrace 5. Studio Space 6. Female Toilets 7. Male Toilets 8. Fire Exit
1 3 4 5 1 3 6 7 2 5 NORTH 0 2m 1m 4m 8m 16m
The additional floor space on the right is the landing level between the Second and Third floors.
Key:
1.
Plant Room
Primary Structures
8m 16m
CONFLICTING AREAS
STRATEGIC THINKING
Understanding the primary and secondary structures helped me take a more in depth look into the existing facilities. In this way, I was able to identify structural grids that run across all floors and that keep the building standing.
Supported by the research, I was able to pinpoint the conflicting areas clearly before making any decisions on what should be demolished and what should be kept. This allowed more of the existing to be respected too.
96 Basement Floor First Floor Third Floor Second Floor Ground Floor Basement Floor First Floor Third Floor Second Floor Ground Floor Existing Primary Structures A Repeating Grids B Project Name: The Building Drawing Title: Structural Grids Drawing Number: TB23 - CML - ZZ Drawn Date: Nov 2022 Drawn by: CPML Scale @ A3: NTS
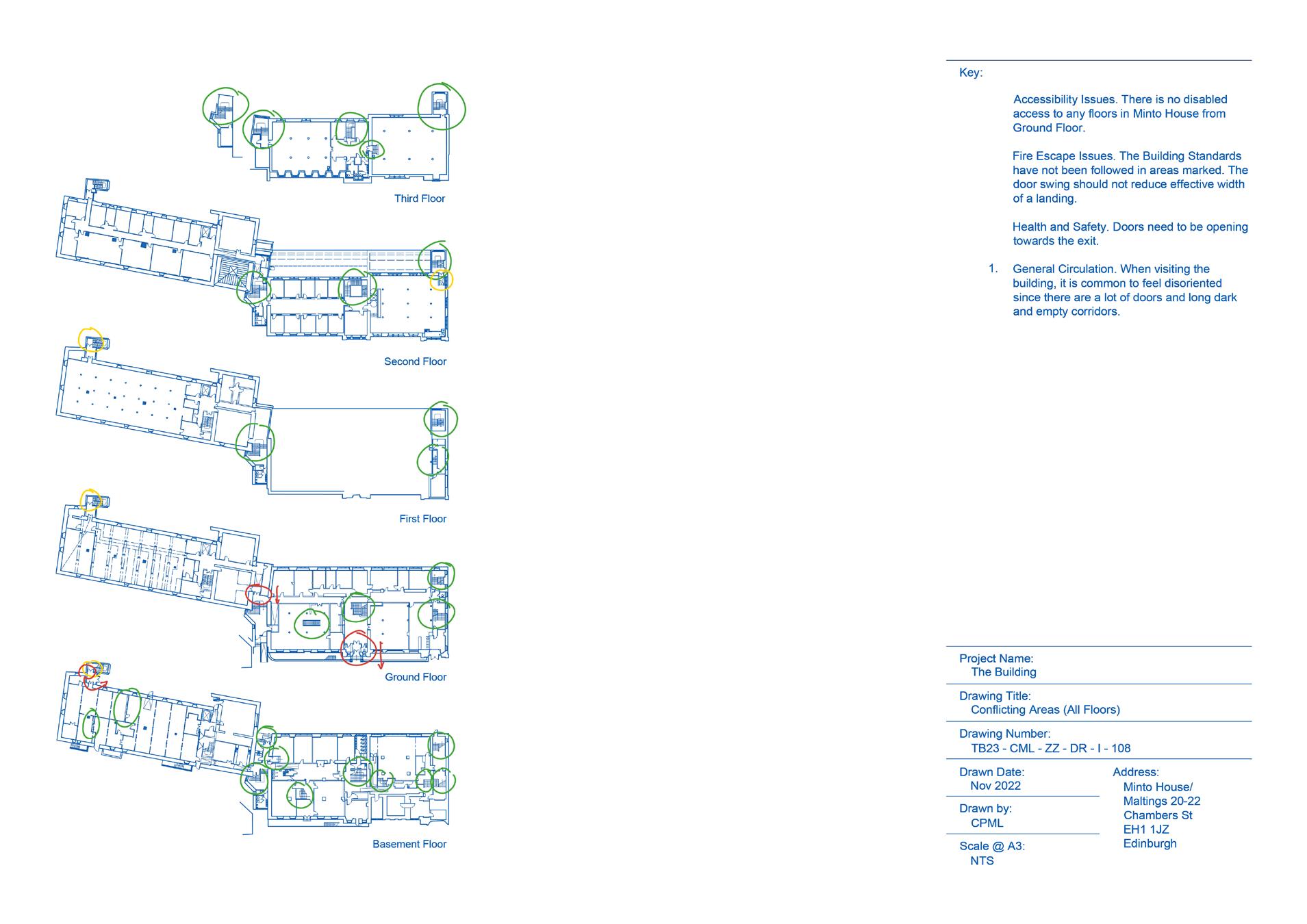

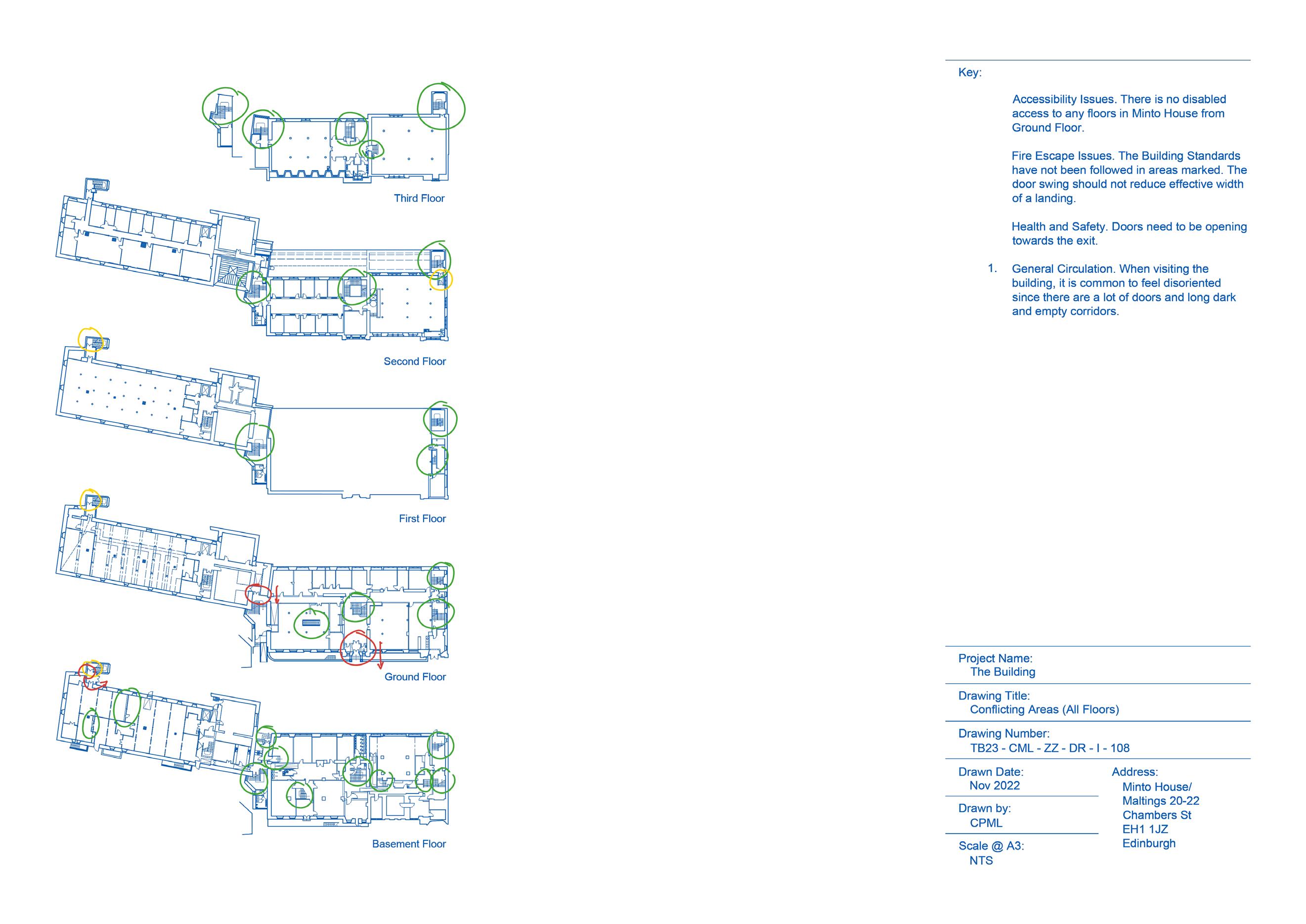

CONFLICTING AREAS
PROPOSED DEMOLITIONS
Lower Basement Floor 1 1 Drawn Date: Drawing Number: TB23 - CML - B2 - DR I - 009 Address: Key: 1. Plant Room Project Name: The Building Drawing Title: Existing Lower Basement Plan NORTH 2m 1m 4m 8m 16m Drawing Number: TB23 - CML - B2 - DR - I - 009 Key: 1. Plant Room Project Name: The Building Drawing Title: Existing Lower Basement Plan
Key:
Stairs to Ground Floor
Cleaners Store
Male Toilets
Female Toilets
Accessible Toilet
Shower Room
Storage Room
Staff Office
Seminar Room 10. Library
Studio Space NORTH 0 2m 1m 4m 8m 16m 2 3 1 8 7 8 9 1 10 8 12. Plant Room 13. Safe Area 14. Fire Exit 15. Dark Room 16. Kitchen 17. Lift 18. Student Workshop 19. Metal Workshop 20. Timber Workshop 21. Ceramics Workshop
Stairs to Ground Floor
Cleaners Store
Male Toilets
Female Toilets
Accessible Toilet 6. Shower Room 7. Storage Room 8. Staff Office 9. Seminar Room 10. Library 11. Studio Space 8m 16m
Drawing Number: TB23 - CML - B1 DR - - 110 Notes: 1. Any primary structures that are being proposed to take down will be replaced. Those proposed to be demolished will become new openings and exposed structures. 1 2 3 4 5 9 9 9 9 4 6 2 1 7 8 7 8 7 8 7 13 1 11 12 7 7 9 1 10 8 15 15 9 8 16 20 7 19 21 17 1 7 18 12. Plant Room 13. Safe Area 14. Fire Exit 15. Dark Room 16. Kitchen 17. Lift 7 14 1 14 14 14 7 Key: 1. Stairs to Ground Floor 2. Cleaners Store 3. Male Toilets 4. Female Toilets 5. Accessible Toilet 6. Shower Room Project Name: The Building Drawing Title: Proposed Demolitions BF NORTH 0 2m 1m 4m 8m 16m
1.
2.
3.
4.
5.
6.
7.
8.
9.
11.
Key: 1.
2.
3.
4.
5.
Basement Floor
Ground Floor
Project Name: The Building
Drawing Title: Existing Ground Floor Plan
Drawing Number: TB23 - CML - Gf - DR - I - 011
Drawn Date: Nov 2022
Drawn By: CPML
Address: Minto House/ Maltings 20-22 Chambers St
Project Name: The Building
Drawing Title: Existing Ground Floor Plan
Drawing Number: TB23 - CML - Gf - DR - I - 011
Drawn Date: Nov 2022
Drawn By: CPML
Address: Minto House/ Maltings 20-22 Chambers St
Scale @ A2: 1:200
EH1 1JZ Edinburgh
Project Name: The Building
Drawing Title: Existing Ground Floor Plan
Scale @ A2: 1:200
EH1 1JZ Edinburgh
Address: Minto House/ Maltings 20-22
Drawing Number: TB23 - CML - Gf - DR - I 111 Notes: 1. 12. Common Room 13. Working Space (Unused) 14. Stairs to Mezzanine 15. Stairs to Other Floors 16. Male Toilet 1 2 3 5 4 6 7 8 13 11 12 9 10 15 18 14 6 7 7 7 16 15 17 17 19 15 15 15 19 20 7 21 22 23 24 25 19 23. Media Lab 24. Postgraduate Area 25. IT Help 26. Fire Exit 7 7 19 19 26 18 18 26 27 27. Second Entrance Key: 1. Main Entrance 2. Reception Desk 3. Receptionist Room 4. LIbrarian Room 5. Art & Architecture Library Project Name: The Building Drawing Title: Proposed Demolitions GF Any primary structures that are being proposed to take down will be replaced. Those proposed to be demolished will become new openings and exposed structures. NORTH 0 2m 1m 4m 8m 16m 12. Common Room 13. Working Space (Unused) 14. Stairs to Mezzanine 15. Stairs to Other Floors 16. Male Toilet 17. Accessible Toilet 18. Safe Area 19. Storage 20. Photography Studio 21. Lift 22. Storage for Book It Service 23. Media Lab 24. Postgraduate Area 25. IT Help 26. Fire Exit 27. Second Entrance Key: 1. Main Entrance
Reception Desk 3. Receptionist Room 4. Librarian Room
Art & Architecture Library 6. Seminar Room
Staff Office 8. Undergraduate Office 9. Staff Mail Room 10. Postgraduate Office 11. Matthew Gallery
2.
5.
7.
12. Common Room 13. Working Space (Unused) 14. Stairs to Mezzanine 15. Stairs to Other Floors 16. Male Toilet 17. Accessible Toilet 18. Safe Area 19. Storage 20. Photography Studio 21. Lift 1 4 13 17 19 22. Storage for Book It Service 23. Media Lab 24. Postgraduate Area 25. IT Help 26. Fire Exit 27. Second Entrance
1 2 3 4 13 11 12 15 14 16 17
15 23. Media Lab 24. Postgraduate Area 25. IT Help 26. Fire Exit 27. Second Entrance
Drawn Date: Nov 2022
17 19
Drawn By:
Drawing Number: TB23 - CML - Gf - DR - I - 011
NORTH
1 2 3 4 5 6 6 Void 12
Notes:
1.
Be aware that the Mezzanine Floor and the First Floor Maltings are not at the same level, but can be expressed as one because of the difference in levels in other floors.
Key:
1. Stairs to Other Floors
2. Cleaners Store
3. Male Toilets
4. Seminar Room
5. Staff Office
6. Storage Room
7. Lift
8. Studio Space
9. Safe Area
10. Fire Exit
8m 16m
Notes:
Key:
12. GAP Gallery 1.
1. Stairs to Other Floors
2. Cleaners Store
3. Male Toilets
5. Staff
Drawing Number: TB23 - CML 2 DR - 112 Notes: 12. GAP Gallery 1. Be aware that the Mezzanine Floor and First Floor Maltings are not at the same level, but can be expressed as one because of the difference in levels in other floors. 1 2 3 4 5 5 5 6 7 1 5 6 6 6 6 5 8 9 10 Void Void 5 5 6 11 1 12 Key: 1. Stairs to Other Floors 2. Cleaners Store 3. Male Toilets 4. Seminar Room 5. Staff Office 6. Storage Room Project Name: The Building Drawing Title: Proposed Demolitions FF NORTH 0 2m 1m 4m 8m 16m
First Floor
2 3
11. Stairs from Ground Floor 0 2m 1m 4m 8m 16m
Be aware that the Mezzanine Floor and the First Floor Maltings are not at the same level, but can be expressed as one because of the difference in levels in other floors.
4. Seminar Room
Office
Second Floor
Project Name: The Building
Drawing Title: Existing Second Floor Plan
Drawing Number: TB23 - CML - 3 - DR - I - 013
Drawn Date: Nov 2022
Drawn By: CPML
Address: Minto House/ Maltings 20-22 Chambers St EH1 1JZ Edinburgh
Scale @ A3: 1:250
12 4 13 5 11 11 11 11 11
14.
Key: 1.
2. Accessible
3.
4.
5.
6. Elliot
7. Lift 8. Postgraduate
9. Safe
10. Fire
11. Staff Office
12. The Lang Gallery 13. Seminar Room
Studio Space
Stairs to Other Floors
Toilet
Male Toilets
Storage Room
Postgraduate Kitchen
Room
Area
Area
Exit
Drawn Date: Drawing Number: TB23 - CML - 3 - DR - I - 113 Address: 1 2 3 12 11 1 4 13 14 5 9 10 4 5 6 4 7 9 10 8 11 11 11 11 11 11 11 11 11 9 12. The Lang Gallery 13. Seminar Room 14. Studio Space 9 Key: 1. Stairs to Other Floors 2. Accessible Toilet 3. Male Toilets 4. Storage Room 5. Postgraduate Kitchen 6. Elliot Room 7. Lift Project Name: The Building Drawing Title: Proposed Demolitions SF NORTH 2m 1m 4m 8m 16m
Third Floor Drawn Date: Nov 2022 Drawing Number: TB23 - CML - 4 DR - 114 Address: Minto House/ Notes: Key: 1. Stairs to Other Floors 1. 2. Staff Office 3. Storage Room 4. Terrace 5. Studio Space 6. Female Toilets 7. Male Toilets 8. Fire Exit The additional floor space on the right is the landing level between the Second and Third floors. 1 3 4 5 1 3 6 7 2 2 2 5 8 2 1 Project Name: The Building Drawing Title: Proposed Demolitions TF NORTH 2m 1m 4m 8m 16m Notes: Key: 1. Stairs to Other Floors 1. 2. Staff Office 3. Storage Room 4. Terrace 5. Studio Space 6. Female Toilets 7. Male Toilets 8. Fire Exit The additional floor space on the right is the landing level between the Second and Third floors. 1 3 4 5 1 3 6 7 2 2 2 5 2 NORTH 0 2m 1m 4m 8m 16m
STRATEGIES
STRATEGIC THINKING
The primary research undertaken at the beginning stages was crucial for the development of the strategies. One of the key issues raised within the existing facilities is how disorientating the building is, as well as how disconnected it feels. This, in turn, dictated the organisation of the schedule of accommodation, to ensure that circulation routes are clear and spaces are accessible. New lifts were added and some staircases were moved to allow for more light and visual connections to be made.
108
SECOND FLOOR EAST ENTRANCE MEZZANINE BASEMENT FLOOR GROUND FLOOR THIRD FLOOR GROUND FLOOR SECOND FLOOR BASEMENT FLOOR FIRST FLOOR 0 2m 1m 4m 8m 16m NORTH Drawn By: CPML Drawn Date: Nov 2022 Drawing Title: Long Setion - Exising Levels and Staircases 1 Address: Minto House/ Maltings 20-22 Chambers St Notes: 1. Maltings fire exits have been adjusted to match levels, don't think the number of steps portrayed on the plans is accurate. 2. Main stairs again number of steps on plan inaccurate think. Project Name: The BUILD-ing 3. Between Level of East Door and Ground floor, floor plan says 7 steps, there must be a ramp or more steps in the room because the maths didn't add up, that's why there are some steps in grey. 4. This drawing is only the start of the long section and I'm just looking at the staircases and ramps with no context, because wanted to figure out LIFT
Diagrammatic long section with existing vertical connections
Drawing the long section was necessary to fully comprehend how all the different levels work.
The number of sanitary facilities is increased in the proposed drawings as activities in each floor are different and are likely to require people to stay at a level for long periods of time. In terms of health and safety strategies, the existing are maintained, ensuring that all standards are met, as they currently work well.
109
SECOND FLOOR EAST DOOR MEZZANINE BASEMENT FLOOR GROUND FLOOR THIRD FLOOR GROUND FLOOR SECOND FLOOR BASEMENT FLOOR FIRST FLOOR 2m 1m 4m 8m 16m NORTH Drawn By: CPML Drawn Date: Nov 2022 Drawing Title: Long Setion - Exising Levels and Staircases 1 Address: Minto House/ Maltings 20-22 Chambers St Notes: 1. Maltings fire exits have been adjusted to match levels, don't think the number of steps portrayed on the plans is accurate. 2. Main stairs again number of steps on plan inaccurate think. Project Name: The BUILD-ing 3. Between Level of East Door and Ground floor, floor plan says steps, there must be a ramp or more steps in the room because the maths didn't add up, that's why there are some steps in grey. 4. This drawing is only the start of the long section and I'm just looking at the staircases and ramps with no context, because wanted to figure out LIFT LIFT LIFT
STRATEGIES
Diagramatic long section with proposed vertical connections
PROPOSED CHANGES
04
DEVELOPMENT PROPOSED DRAWINGS 112 118
DEVELOPMENT
DEVELOPMENT
CONCEPT

The university spreads across the city, giving students a multitude of resources to benefit from. ECA offers a campus where different creatives come together. Yet, there is no one space for spatial designers to find all the specific resources they may need.
The fundamental idea behind the project is to bring together the learning experience with the broader university experience to create one facility that can provide everything necessary for those in the school.
114



115
Initial concept sketch
AREAS
Practice (red), Theory (blue) and Connection (yellow). Whilst the first combines traditional methods with the latest technologies to delve into each stage of the design process; the two latter zones offer resources to question and understand the work created.

At the top of Minto House, the light yellow illustrates connection within the school, with other students. The darker blue highlights that the library of work is accessible to the public.
The areas split by functions
116
DEVELOPMENT
PROPOSED CHANGES










117
2D Digital Exploration in the Cyberspace
2D Physical Exploration in the Drawing Room
3D Physical Exploration in the Workshops
Networking Lab on the Ground Floor
Flexible Event Space in the Basement
Living Room on the Third Floor
3D Digital Exploration in the VR Lab
PROPOSED DRAWINGS
South-East Elevation (Minto)
Project Name: The Building
Drawing Title: South East Elevation (Minto)
Drawing Number:
TB23 - CML - ZZ - DR - I - 201
ESALA
Drawn Date:
Drawn by: CPML
Scale @ A2: 1:100
Address:
April 2023 Minto House/ Maltings 20-22 Chambers St EH1 1JZ Edinburgh
120
ESALA EDINBURGH SCHOOL OF ARCHITECTURE AND LANDSCAPE ARCHITECTURE 20
Project Name: The Building
Drawing Title: East Elevation
Drawing Number:
TB23 - CML - ZZ - DR - I - 202
Drawn Date:
April 2023
Drawn by: CPML
Scale @ A2: 1:100
Address:
Minto House/ Maltings 20-22
Chambers St EH1 1JZ Edinburgh
121
0 2m 1m 4m 8m NORTH
East Elevation
North-East Elevation (Minto)
Project Name: The Building
Drawing Title: North East Elevation (Minto)
Drawing Number: TB23 - CML - ZZ - DR - I - 203
Drawn Date:
Drawn by: CPML Scale @ A2: 1:100
Address:
April 2023 Minto House/ Maltings 20-22 Chambers St EH1 1JZ Edinburgh
122
North-East Elevation (Maltings)
123
West Elevation
Project Name: The Building
Drawing Title: West Elevation
Drawing Number: TB23 - CML - ZZ - DR - I - 205
Drawn Date:
April 2023
Drawn by: CPML
Scale @ A2: 1:100
Address:
Minto House/ Maltings 20-22 Chambers St EH1 1JZ
Edinburgh
124
South-East Elevation (Maltings)
Project Name: The Building
Drawing Title: South East Elevation (Maltings)
Drawing Number:
TB23 - CML - ZZ - DR - I 206
Drawn Date:
April 2023
Drawn by: CPML
Scale @ A2: 1:100
Address:
Minto House/ Maltings 20-22
Chambers St EH1 1JZ Edinburgh
125
NORTH
Basement Floor (Maltings)
1 2 3 7 8 6 5 5 4 9 NORTH 1m 2m 4m 6m 3 10 Please refer to TB23CMLB1DRI207 for continuation
Key:
1. Photography Studio
2. Toilets
3. Storage
4. Ceramics Workshop
5. Stairs and Lift to Upper Floors
6. Dark Room
7. Metal Workshop
8. Wood Workshop
9. Reuse Store
i
10. Staff Toilets Fire Exit Tools Storage Machinery
Help Desk
Key:
1. Stairs and Lifts to Upper Floors
2. Bar
3. Exhibition Space
4. Toilets
5. Storage
6. Existing Plant Room
NORTH 1m 2m 4m 6m 3 3 2 5 5 7 7 5 5 9 4 8 1 6 Please refer to TB23CMLB1DRI208 for continuation 1
Name: The Building Drawing Title: Proposed Basement Plan (Minto) Drawing Number: TB23 - CML - B1 DR - 207 Drawn Date: April 2023 Drawn by: CPML Scale @ A1: 1:100 Please refer to TB23CMLGfDRI210 for continuation 3 1 4 8 9 10 11 12 7 14 7 6 13 2 5 Project Name: 3. Accessible Entrance 4. East Entrance 5. Events Entrance Hall 6. Stairs to Basement 7. Stairs and Lifts to Other Floors 8. Careers Service 9. Networking Lab 10. Cafe 11. Toilets 12. Library of Work 13. Reception 14. Maintenance Office Fire Exit i Help Desk Basement
Project
Floor (Minto)
7. Event Space 8. Stairs to East Entrance 9. Staff Toilets Fire Exit
Ground Floor (Maltings)
Please refer to TB23CMLGfDRI209 for continuation NORTH 1m 2m 4m 6m 1 2 3 4 6 7 8 9 3 5 5 Key:
1
1. Projection Room
2. Toilets 3. Storage 4. The Nexus 5. Stairs and Lift to Other Floors 6. VR Lab 7. Projection Room 2 8. Lightroom 9. Lighting Lab Fire Exit
Key: 1. Main Entrance 2. Entrance Hall 3. Accessible Entrance 4. East Entrance 5. Events Entrance Hall 6. Stairs to Basement 7. Stairs and Lifts to Other Floors 8. Careers Service 9. Networking Lab 10. Cafe 11. Toilets 12. Library of Work 13. Reception 14. Maintenance Office Fire Exit i Help Desk Ground Floor (Minto) Please refer to TB23CMLGfDRI210 for continuation 3 1 4 8 9 10 11 12 7 14 7 6 13 2 5 Project Name: 3. Accessible Entrance 4. East Entrance 5. Events Entrance Hall 6. Stairs to Basement 7. Stairs and Lifts to Other Floors 8. Careers Service 9. Networking Lab 10. Cafe 11. Toilets 12. Library of Work 13. Reception 14. Maintenance Office Fire Exit i Help Desk NORTH 1m 2m 4m 6m 3 3 2 5 5 7 7 5 5 9 4 8 1 6 Please refer toB1DRI208 for continuation 1 Project Name: The Building Drawing Title: Proposed Basement Plan (Minto) Drawing Number: TB23 - CML B1 DR - 207 Drawn Date: April 2023 Drawn by: CPML Scale @ A1: 1:100
First Floor (Maltings)
No continuation since there is no First Floor level in Minto NORTH 0 1m 2m 4m 6m 1 2 3 5 5 4 4 6 6 7
6.
7.
8.
9.
Fire
Key: 1. IT Help 2. Storage 3. Toilets 4. Cyberspace 5. Stairs and Lift to Other Floors 6. Break Room 7. Staff Toilets Fire Exit Key: 1. Flexible Space for Life Drawing 2. Drawing Room 3. Multifunctional Wall 4. Playroom 5. Stairs and Lift to Lower Floors
Playground
Material Library
Storage
Staff Toilets
Exit
Second Floor (Maltings)
4 3 2 1 6 7 8 9 5 5 NORTH 1m 2m 4m 6m Please refer to TB23CML3DRI212 for continuation
Key:
1. Flexible Space for Life Drawing
2. Drawing Room
3. Multifunctional Wall
4. Playroom
5. Stairs and Lift to Lower Floors
6. Playground 7. Material Library 8. Storage 9. Staff Toilets
Fire Exit
Second Floor (Minto)
Project Name: The Building
Drawing Title:
Proposed Second Floor Plan (Mi)
Drawing Number: TB23 CML - 3 - DR - I - 212
Drawn Date:
2023 Drawn by: CPML
Key:
1. Stairs and Lifts to Other Floors
2. Research Library
3. Archives Library
4. Toilets
5. Terrace
6. Staff Toilets
7. Storage Fire Exit
Please refer to TB23CML3DRI213 for continuation NORTH 0 1m 2m 4m 6m 7 1 1 1 2 3 5 4 6
April
1.
Lifts
Floors
Toilets 4. Living
5. Kitchenette 6. Terrace 7.
8.
Toilets Fire Exit 1 2 3 5 1 1 4 6 7 8
Name: The Building Drawing Title: Proposed Third Floor Plan (Minto) Drawing Number: TB23 CML - 4 DR - 214 Drawn Date: April 2023 Drawn by: CPML Third Floor (Minto)
Key:
Stairs and
to Other
2. Media Library 3.
Room
Storage
Staff
Project
14 1 2 2 9 13 8 9 3 2 2 2 2 12 10 6 4 5 7 7 7 11 Project Name: The Building Drawing Title: Long Section Drawing Number: TB23Drawn Date: Address: April 2023 Minto House/ Maltings Chambers EH1 1JZ Edinburgh Drawn by: CPML Scale @ A2: 1:100 Locator Plan: Key: 1. Stairs from East Entrance to Basement 2. Lift 3. Flexible Event Spaces 4. Exhibition Space 1 5. Doorway into Exhibition Space 2 6. Library of Work 7. Main Staircase 8. Networking Lab 9. Research Library 10. Archives Library 11. Doorway to Terrace 12. Living Room 13. Media Library 14. East Entrance Project Name: The Building Drawing Title:
Section A-A
- CML - ZZ - DR - I -
Long Section A-A (Minto)
Long
(Minto) Drawing Number: TB23
215
Locator Plan:
Drawn Date: Address: April 2023 Minto House/ Maltings 20-22 Drawn by: CPML Scale @ A2: 1:100
Project Name: The Building Drawing Title: Long Section A-A (Minto) Drawing Number: TB23 - CML - ZZ - DR - I - 215
Chambers St EH1 1JZ
Drawn Date: Address: April 2023 Minto House/ Maltings 20-22
Edinburgh Drawn by: CPML Scale @ A2: 1:100 Locator Plan:
Short Section B-B (Maltings)
Project Name: The Building
Drawing Title: Short Section B-B (Maltings)
Drawing Number: TB23 - CML - ZZ - DR - I - 216
Drawn Date:
2023
Project Name: The Building
Project Name: The Building
Drawing Title: Short Section B-B (Maltings)
Drawing Title: Long Section A-A (Minto)
Drawing Number: TB23 - CML - ZZ - DR - I - 216
Drawn Date: April 2023
Drawing Number: TB23 - CML - ZZ - DR - I - 215
Drawn Date: April 2023
Drawn by:
Drawn by: CPML Scale @ A2:
2 4 5 1 8 7 7 7 2 7 2 3 6 6
20-22 Chambers St EH1 1JZ Edinburgh
CPML Scale @ A2: 1:100 Locator Plan: 0 2m 1m 4m 8m 16m NORTH
4.
5.
6.
7.
14
2
13
9 2 2 2 12 10 6 7 7 7 11
Address: April
Minto House/ Maltings
Drawn by:
Key: 1. Material Library 2. Accessible Toilets 3. Corridor
IT Help
Projection Room 1
Fire Exit
Storage 8. Photography Studio
2
9
8
Scale @ A2: Locator
12. Living
13. Media Library 14. East
2 4 5 1 8 7 7 7 2 7 2 3 6 6
CPML
Plan:
Room
Entrance
1:100
Locator Plan:
PROPOSED MAIN SPACE
05
DEVELOPMENT PROPOSED DETAIL DRAWINGS 140 144
DEVELOPMENT
DEVELOPMENT
INITIAL IDEAS
The main space chosen is located in the second floor of the Maltings building. This floor is organised to allow students to explore the initial stages of the design process both individually and with others. A space that brings together all the resources needed: from precedent and material research to brainstorming, collaboration and sharing of ideas. Inspired by children’s curiosity and their approach to exploration, it aims to encourage students to play and experiment with complete freedom.
2F Maltings layout plan in the development stages Sketches of initial ideas

142 7 8 8 play room WHITEBOARD PAINT WHITEBOARDPAINT MAGNETICBOARD MAGNETICBOARD MAGNETICBOARD LEGOWALL 2D/3D WALL2D/3D MAGNETICBOARD WHITEBOARDPAINT WHITEBOARD CURTAIN DRAWINGBOARDS CORK UPBOARD WHITEBOARD CORK KNOWLEDGEGENERALWALL SAMPLESCOLLECTION FLOORPAINT SAME CONNECTINGWORKINGSHAPES SPACES
DESIGN AIMS
The Playroom is intended to be used for quick model making, almost like playing with toys. In this way, students can start to build a narrative and create a story board.
The idea for the detailed design element was to work with the existing structural columns to create a division between the two areas. The solution needed to provide connection as well as separation, and ensure communal use and storage of ongoing work and shared materials.

143 PROPOSED MAIN SPACE
Sketch model of initial ideas for the wall
PROPOSED DETAIL DRAWINGS


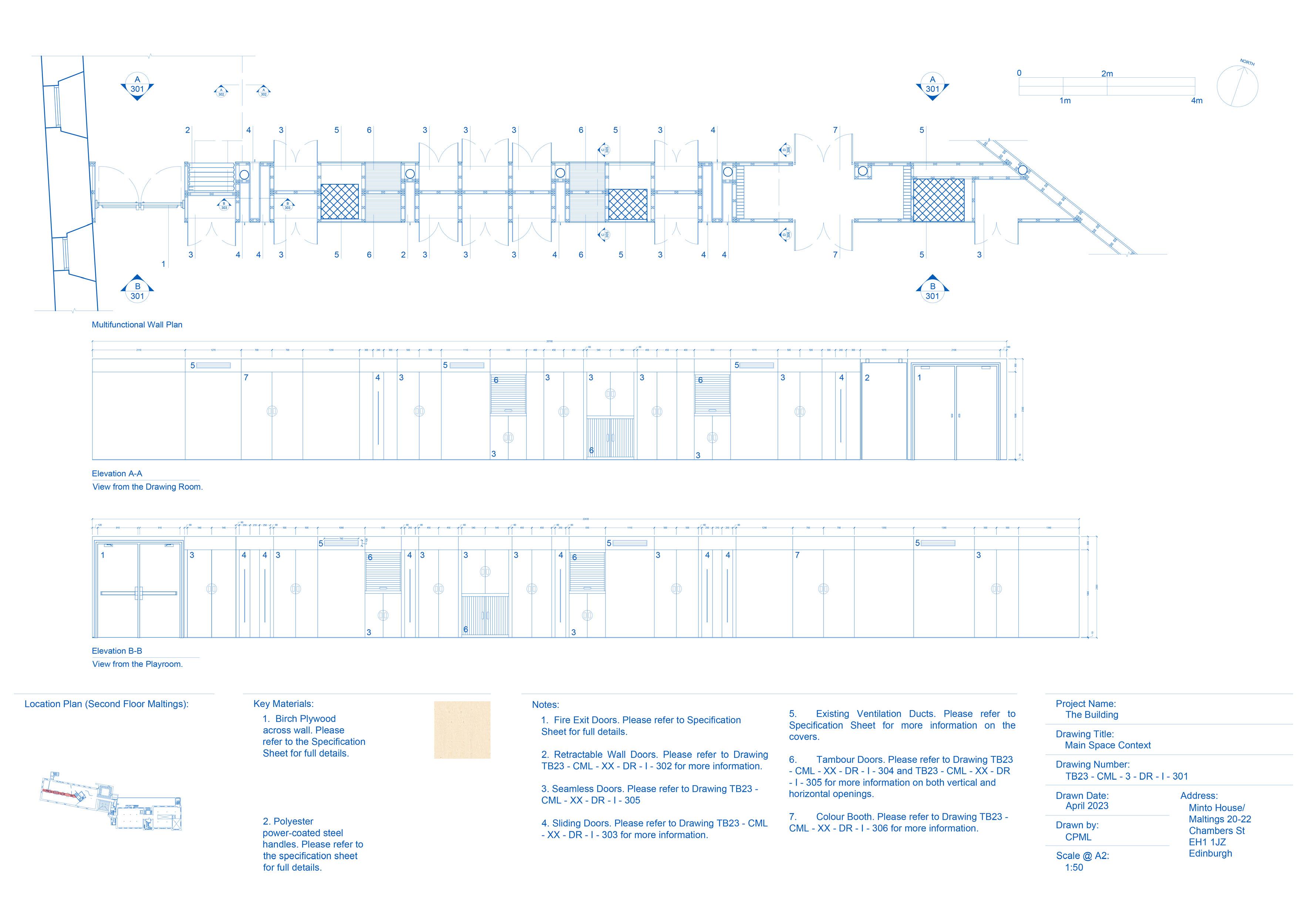

Key: 1. Fire Exit Doors 2. Retractable Wall Doors 3. Seamless Doors 4. Sliding Doors 5. Existing Ventilation Ducts 6. Tambour Doors 7. Colour Booth


Multifunctional Wall Plan
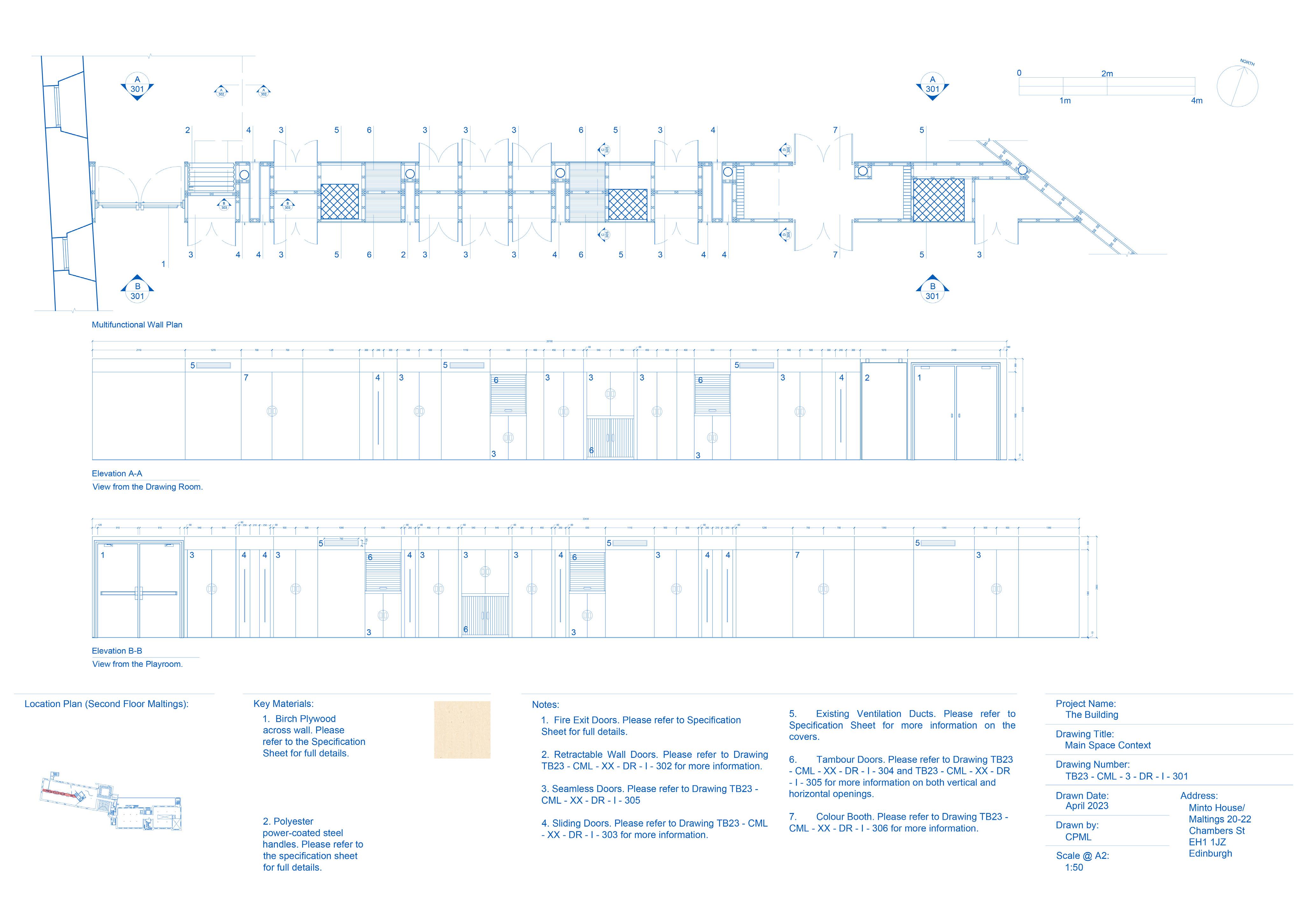


 Elevation B-B (View from the Playroom)
Elevation B-B (View from the Playroom)
Detail 1: Retractable Walls
Existing ceiling. Brown oak beams support the roof structure.
Steel Track 98mm x 66mm
Existing ceiling. Brown oak beams support the roof structure.
Movement mechanism specified by manufacturers
Steel Track 98mm x 66mm
Bespoke element: 15mm birch plywood
Movement mechanism specified by manufacturers
Brown oak beams structure.
66mm mechanism specified by 15mm birch specified by acoustic qualities wheels for better proposed cork specified in Drawing DR - 306
Bespoke element: 15mm birch plywood
Insulation as specified by manufacturers for acoustic qualities
Insulation as specified by manufacturers for acoustic qualities
Bespoke element: wheels for better fraction against proposed cork flooring Cork flooring as specified in Drawing TB23 - CML - XX - DR - I - 306
Existing floor, assumed to be concrete
1070 Part Elevation A-A 1:20 at A2
Bespoke element: wheels for better fraction against proposed cork flooring Cork flooring as specified in Drawing TB23 - CML XX DR - 306
Existing floor, assumed to be concrete
Part Elevation A-A 1:20 at A2
Retractable Wall Plan (closed) 1:20 at A2 Retractable Wall Plan (open) 1:20 at A2
Detailed Section A-A 1:2 at A2
Detailed Section A-A
1070 Part Elevation 1:20 at A2
1:2 at A2
Specified following the system proposed by Accordial.co.uk Bespoke design manufactured off site. Please see Specification Sheet for more information.
Specified following the system proposed by Accordial.co.uk Bespoke design manufactured off site. Please see Specification Sheet for more information.
151
A 302 A 302 1075 690 1050 1070 90 2210






Detail 2: Sliding Doors
Part
Part
Sketch Up drawing illustrating different parts of the bespoke unit. The tambour slabs are introduced into the unit from the back as the tambour track has an entry slot, visible in Detail
Sketch Up drawing illustrating different parts of the bespoke unit. The tambour slabs are introduced into the unit from the back as the tambour track has an entry slot, visible in Detail
Vertical Opening Plan 1:20 at A2
Section C-C in Drawing TB23 - CML - XX - DR - I - 305. Horizontal
Section C-C in Drawing TB23 - CML - XX - DR - I - 305.
154 830 250 80 450 450 80 540 540 450 450 250 830 80 80 80 80
Vertical Opening System Horizontal Opening System Vertical Opening System
305 C 305 C
NTS Top False Top Chamfered Front Rail 9mm Plywood backer Lower Front Rail - can be screwed into place to allow for removal of tambour Bespoke Handle Tambour Track
of Elevation B-B 1:20 at A2
Vertical Opening Plan 1:20 at A2
Exploded View of Vertical Opening
Opening Illustration NTS Project Name: The Building Drawing Title: Tambour Doors Detail Drawing Number: TB23 CML XX - DR 304 Drawn Date: Address: 830 250 80 450 450 80 540 540 450 450 250 830 80 80 80 80
Vertical Opening System Horizontal Opening System Vertical Opening System
305 C 305 C
NTS Top False Top Chamfered Front Rail 9mm Plywood backer Lower Front Rail - can be screwed into place to allow for removal of tambour Bespoke Handle Tambour Track
of Elevation B-B 1:20 at A2
Exploded View of Vertical Opening
Project Name: The Building Drawing Title: Tambour Doors Detail
Sketch Up drawing illustrating different parts of the bespoke unit. The tambour slabs are introduced into the unit from the back as the tambour track has an entry slot, visible in Detail Section C-C in Drawing TB23 - CML - XX - DR- 305.

Detail 3: Tambour Doors
Project Name: The Building Drawing Title:
Horizontal
Same system applies as with a vertical opening. Only using this image to illustrate how it would look.
155
250 80 450 450 80 540 540 450 450 250 830 80 80 80 80 Part of Elevation B-B 1:20 at A2 Vertical Opening System Horizontal Opening System Vertical Opening Plan 1:20 at A2 305 C 305 C Horizontal Opening Plan 1:20 at A2 Exploded View of Vertical Opening NTS Top False Top Chamfered Front Rail 9mm Plywood backer Lower Front Rail - can be screwed into place to allow for removal of tambour Bespoke Handle Tambour Track
Opening Illustration
NTS
Image from further research in popularwoodworking.com
TB23 CML XX - DR - 304
Date: Address: April 2023 Minto House/ Maltings 20-22 Chambers St EH1 1JZ Edinburgh Drawn by: CPML Scale @ A2: As noted
Tambour Doors Detail Drawing Number:
Drawn





 Detail 4: Colour Booth
Detail 4: Colour Booth
The Building 2023 3
 Claudia Maude
Claudia Maude

 Claudia Maude
Claudia Maude














































































































 Elevation B-B (View from the Playroom)
Elevation B-B (View from the Playroom)












 Detail 4: Colour Booth
Detail 4: Colour Booth