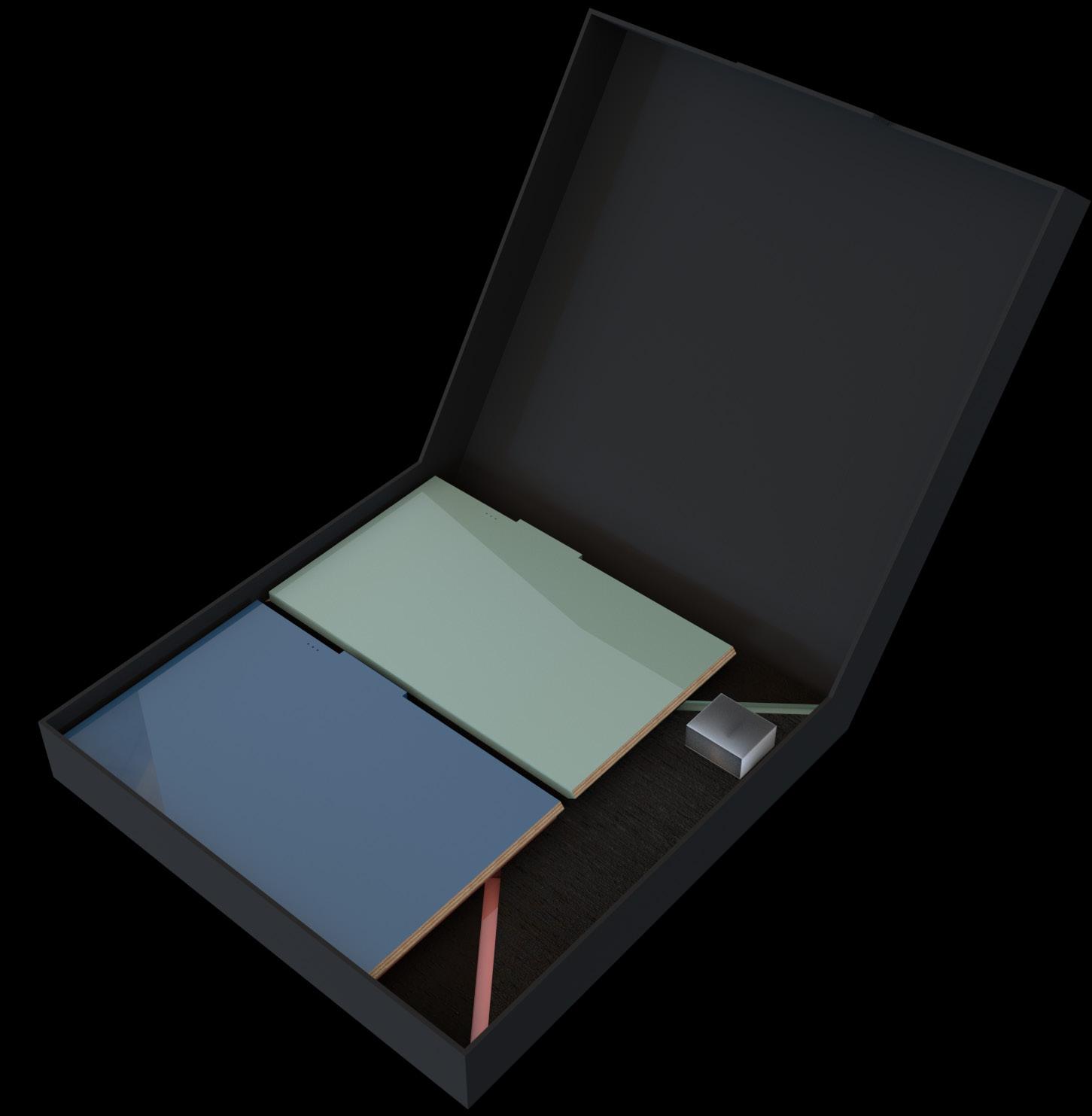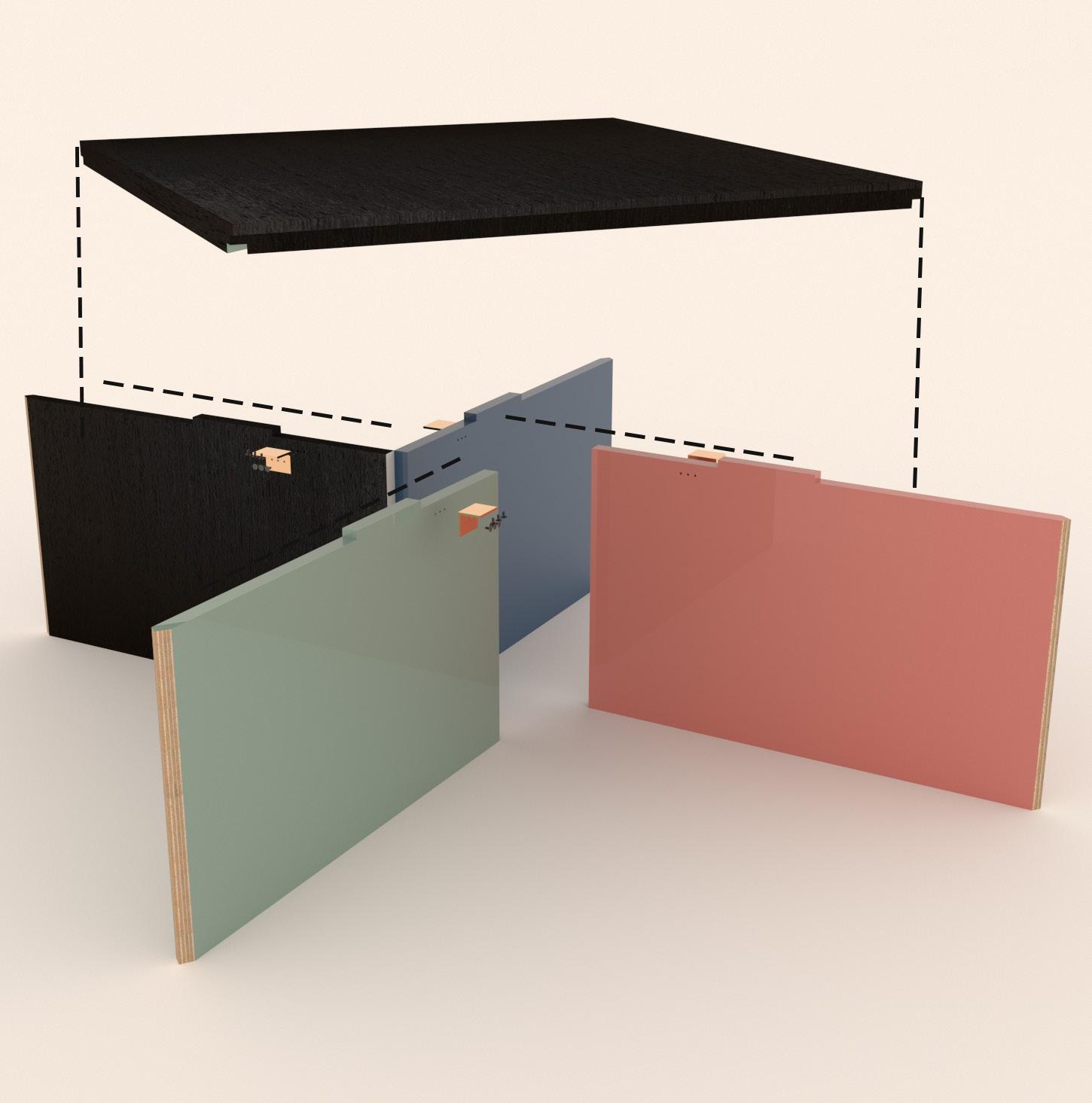P ortfolio

Interior Design




















Reimagining a decolonised space for African sculpture and artists in Europe.
Year in School
3rd
S
AutoCAD
SketchUp
Rhinoceros 3D
V-Ray
D5 Render
Adobe Suite
DIALux
The project is a reimagined decolonised centre in Europe, driven by the desire to create a venue for discourse and appreciation of African sculpture and its significant impact on art.
When it comes to the representation of African art in Europe, the exhibitions and spaces tend to take the predominant interest which is colonial interpretation. The outcome is the systematic categorisation of non-Europeans, and in this case specifically Africans, as inferior on the basis of culture, history, and race.This African sculpture museum will use immersive representation and interpretation techniques to increase knowledge and cross-cultural understanding of the sculptures and the people or groups whose diverse beliefs and life experiences the collection and exhibition represent. Furthermore, it seeks to foster connections between the museum and source communities, with source communities viewed as authoritative and leading the interpretation. This project comes at a time when, due to indigenous claims for acknowledgment, rights to their art, representation, and hopefully repatriation, this topic is finally gaining traction with tourists, researchers, and practitioners.
Renovations and Construction


The site is culturally attached to the Cappella di San Galgano, which is where Galgano Guidotti lived as a hermit until he died. Central to this location is the renowned boulder encapsulating the sword of San Galgano. The Salendo wine bar offers lunch, and their estate wine with great reviews is 700 metres from the site. Approximately 500 meters from the site lies the saint’s burial ground, complemented by a nearby camper site. The site itself has no surrounding buildings thus maximising natural light. The Abbey spans an expansive 3473.4 square meters, the architecture is build in the Romanesque-Gothic style, with a distinct French interpretation owing to the Cistercian monks’ origins. Crafted predominantly from travertine and terracotta, the abbey takes the form of a Latin cross. A noteworthy design aspect, although left incomplete, is the envisaged decorative facade, discernable through the presence of four columns adorning the west facade.



The architectural design of the cylinders is deliberately modeled after the traditional Buntu homestead, wherein the focal point is the ritual house surrounded by functional spaces. The comprehensive excavation effort spans an area of 3769 square meters, while the constructed facilities cover a total area of 1150 sqm. This project amalgamates modern construction practices with cultural inspiration, creating a harmonious balance between tradition and functionality
Pre-existing

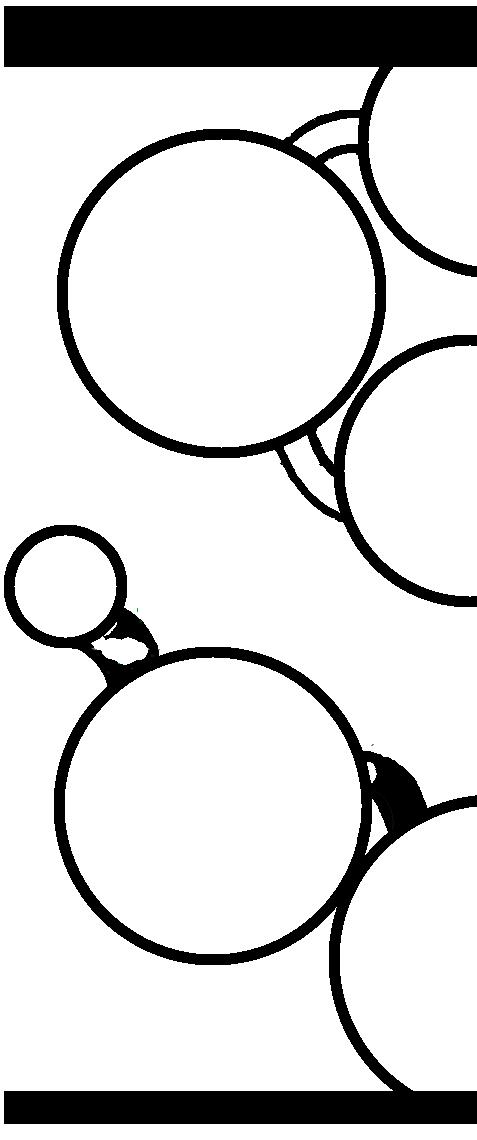



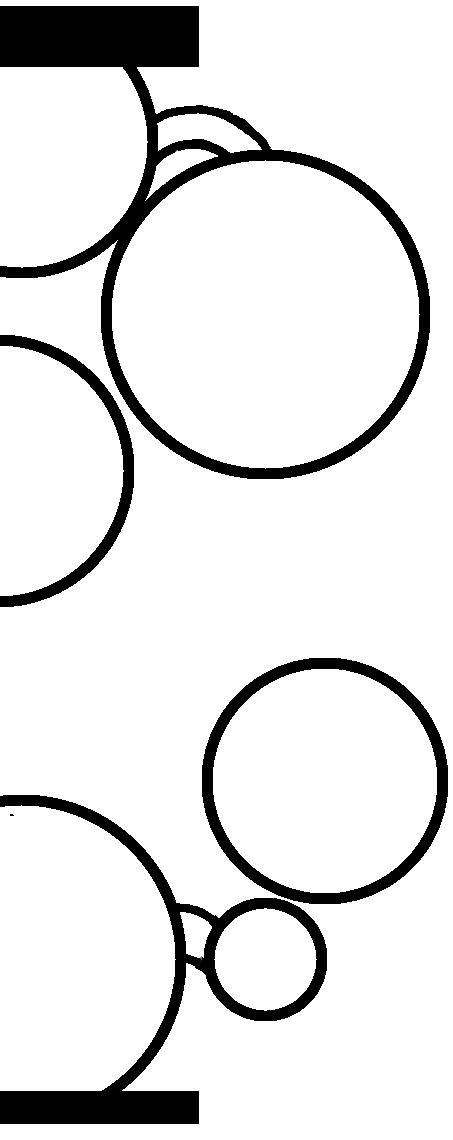
Pre-existing
Cylinders in the design of a homestead
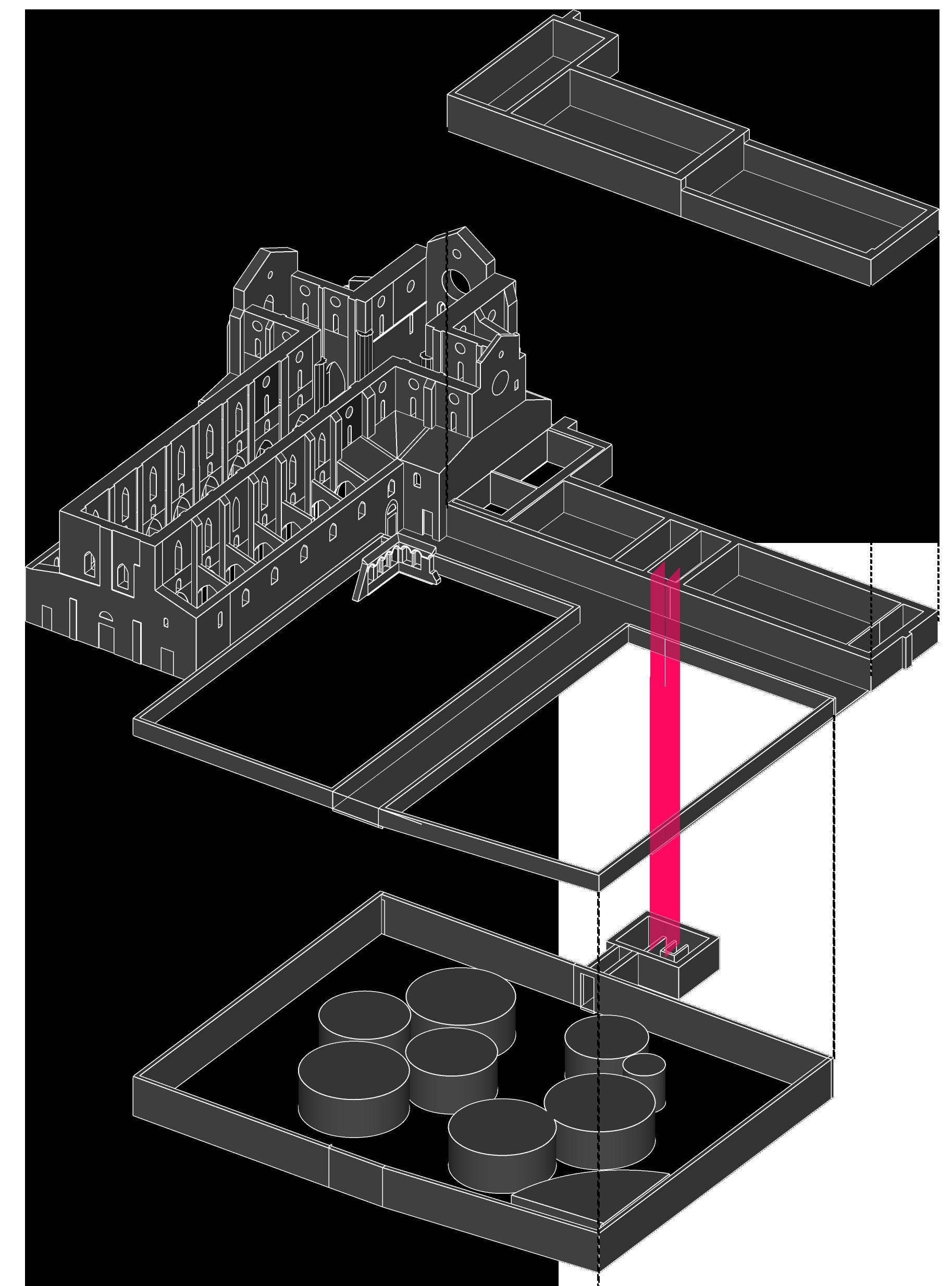






The church serves as a primary ingress point, providing direct access to the exhibition. The deliberate absence of a roof over the ruin distinguishes the space, with exhibitions presented outdoors and within 3D-printed structures.`The newly introduced geometric shapes: circles, squares, and ovals serve as symbolic language, effectively conveying the essence of the sculptures’ functions. Circular forms denote spaces associated with the feminine or communal, while squares symbolise male-centric spaces, often connected to rituals involving the transition of male children to adulthood
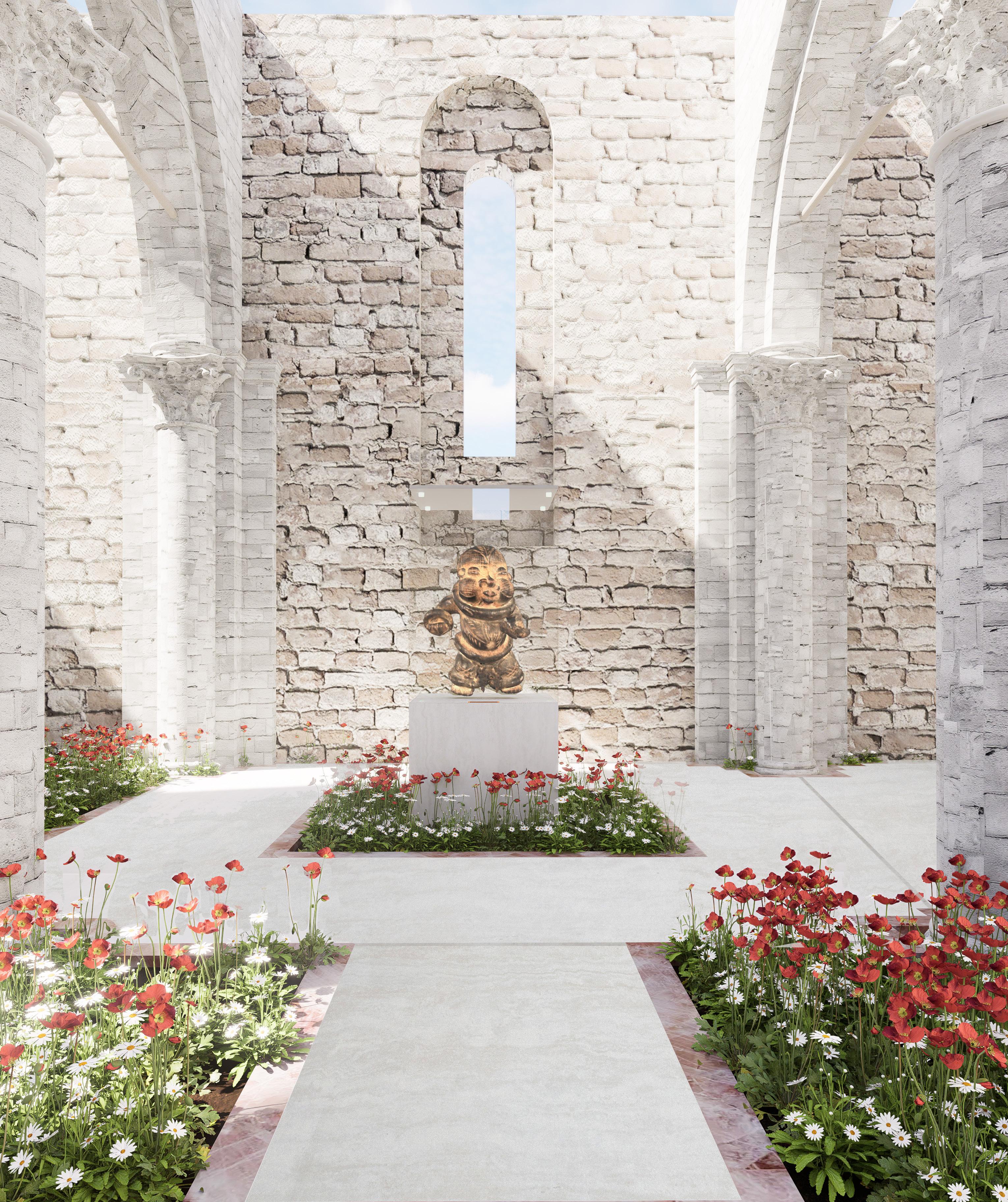
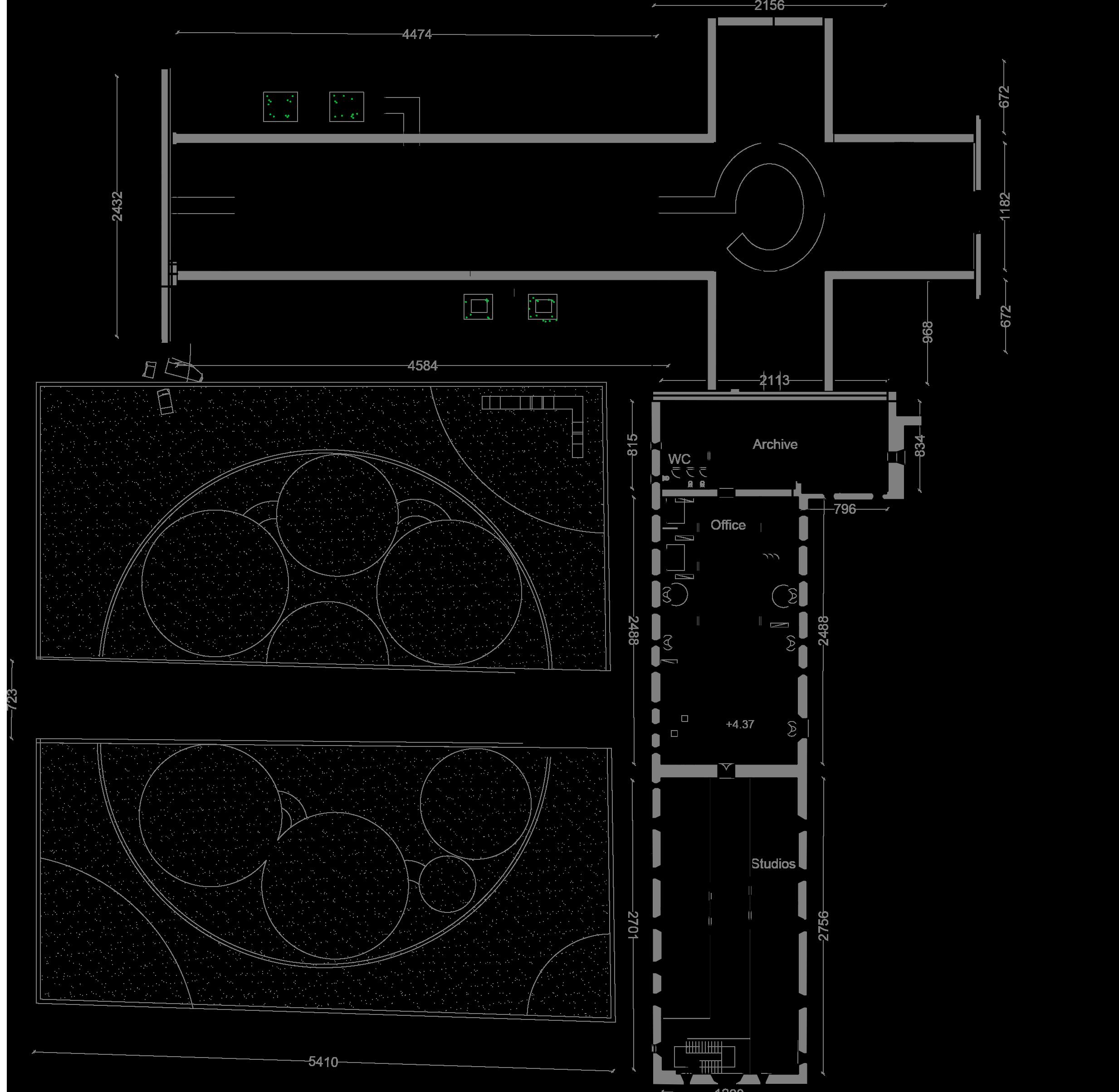
These structured volumes contribute to an indirect circulation pattern, guiding visitors through a contemplative and ritualistic journey. Outdoor exhibitions within the garden specifically showcase sculptures related to rituals that are private, maintaining a distinction from communal experiences. This intentional arrangement fosters a nuanced exploration of both shared and intimate aspects of the exhibited artworks, creating a dynamic and purposeful exhibition space.
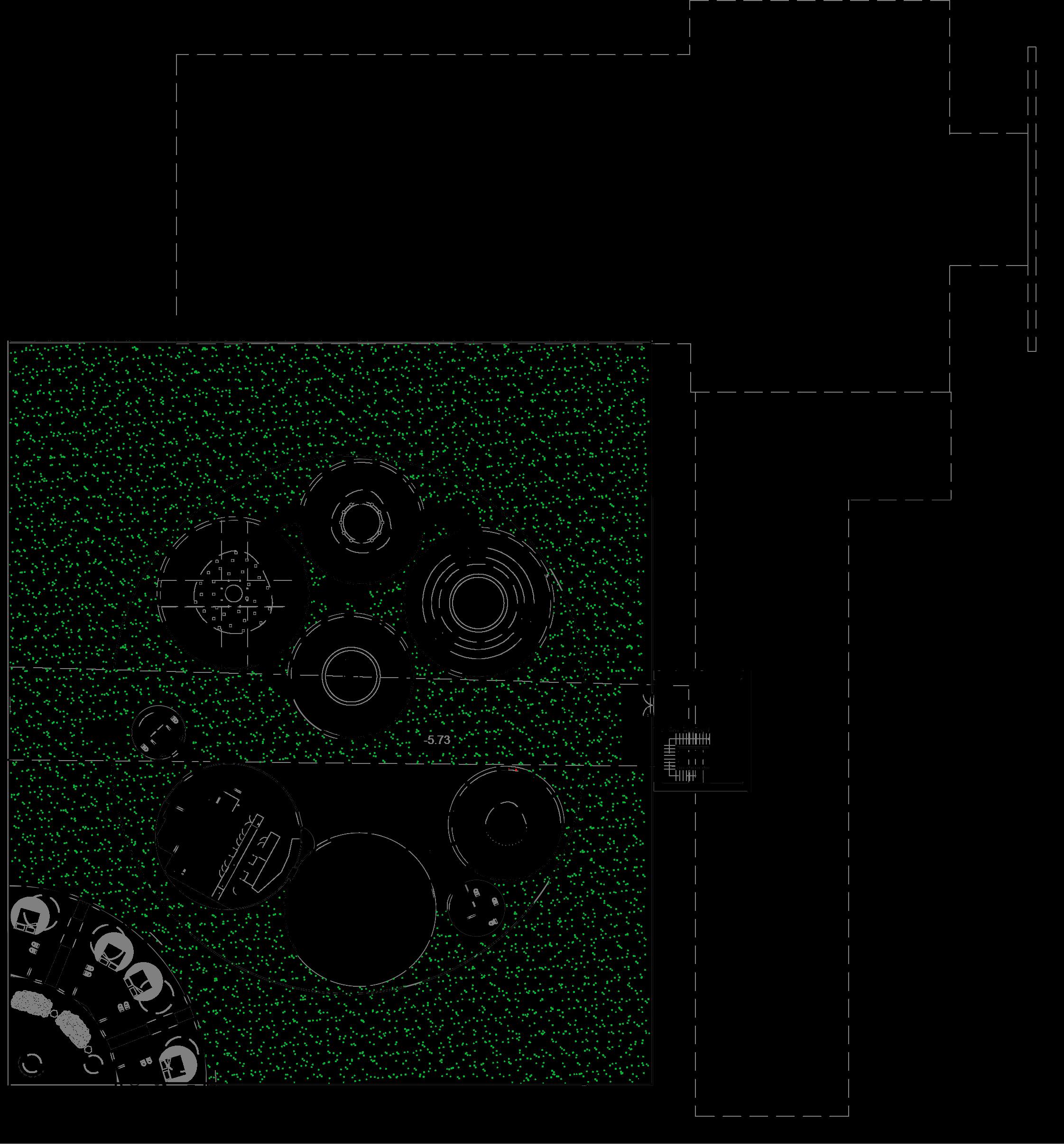
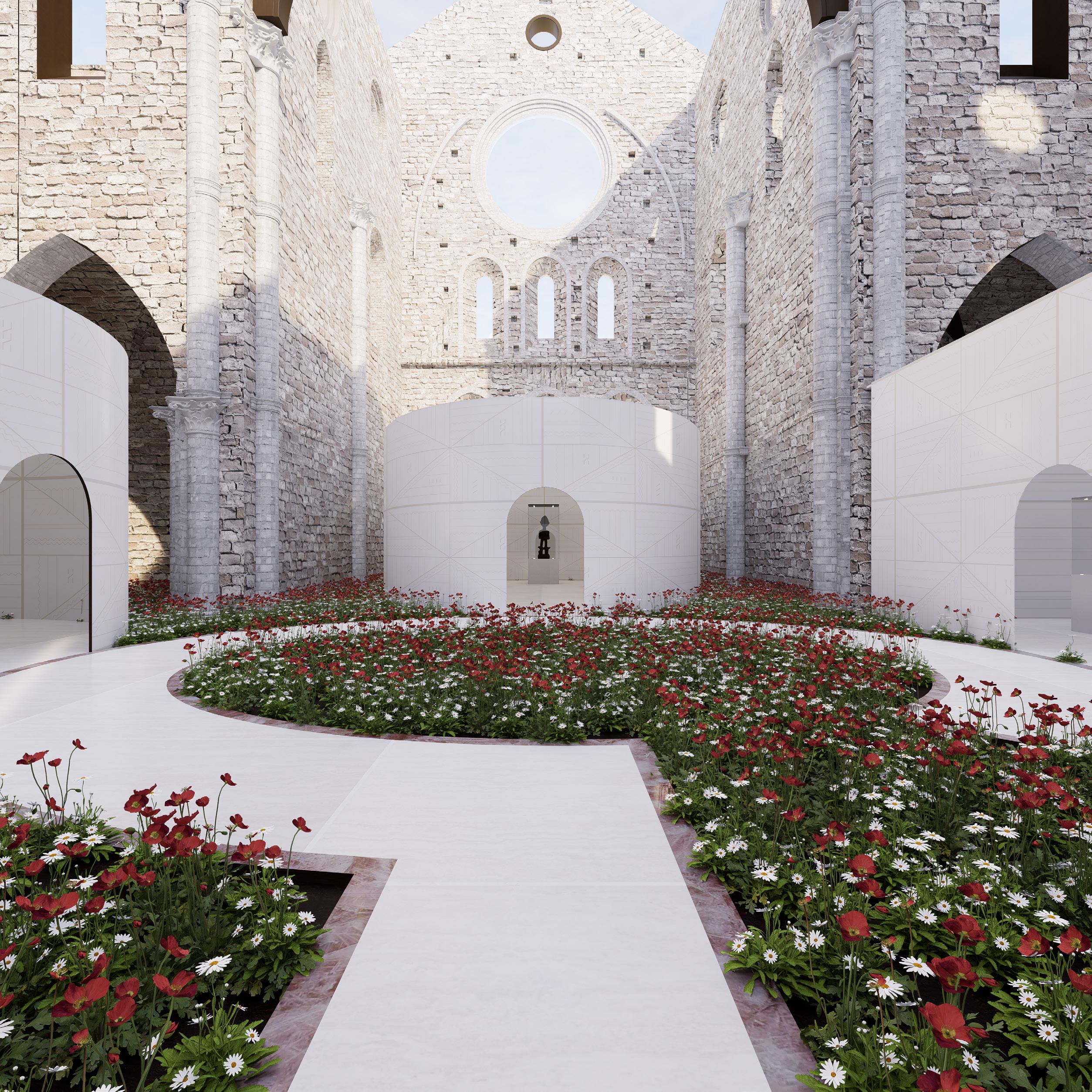
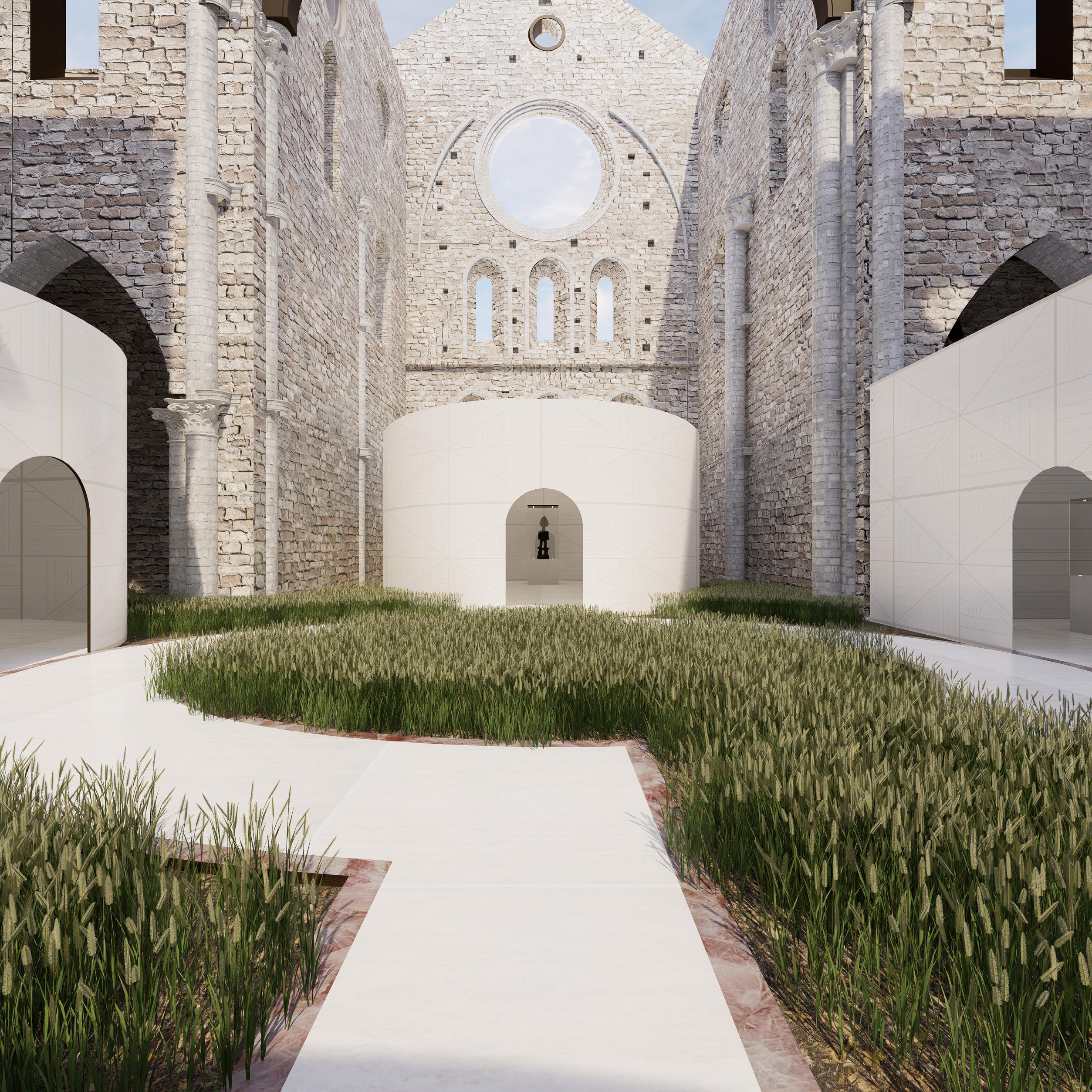
This area, situated at the crossing of the church, features distinctive volumes crafted from a custom chitin-based 3D-printed structure. These structures are meticulously fashioned using chitosan, allowing for constructs that leverage graded material properties conducive to hydration-guided self-assembly.
Preserving the ruin in its near-original state is a deliberate choice, aiming to maintain a sense of historical continuity and allowing for a potential return to its original form. The suspended flooring along the walking path guides visitors through a curated experience, shaping their interaction with the exhibition in a specific and deliberate manner. The incorporation of landscaping not only mirrors the seasonal transformations within the ruin and its surrounding region but also contributes to the overall ambiance, evoking a sense of being within a homestead. The volumes within this space serve as dedicated areas for sculptures related to community dynamics, encompassing rituals tied to seasons, initiatory events, births, and deaths. Particularly, the volumes at the crossing house initiation sculptures, paying homage to the vibrant geometric patterns and language of the Ndebele people, skillfully painted on their homes. This design choice further enriches the cultural narrative embedded within the exhibition, creating a meaningful connection between the artistic expression and the heritage it seeks to honor.




This temporary gallery installation space is designed to deliver an immersive and evocative experience. The exhibition is thoughtfully curated around the life cycle of a woman, inviting visitors to witness pivotal moments marked by eloquent rituals that define her journey.
The first space serves as a poignant introduction, delving into the ritual of birth an inseparable experience intricately woven with the fabric of family and community. This initiation sets the tone for the entire exhibition, emphasizing the interconnectedness of the woman’s life with those around her. The second space captures the essence of a seasonal ritual, symbolizing the passage of time. Here, the recurring ritual becomes a powerful metaphor, mirroring the woman’s growth and evolution year after year. Moving forward, the third space is dedicated to the initiation phase, encompassing coming-of-age rituals and the transition from girlhood to womanhood. The journey culminates in the fourth and final space a celebration of marriage. Here, the woman ascends to a higher societal rank, becoming a focal point for community celebration.
Through its immersive design, this temporary gallery installation transforms into a captivating narrative canvas, offering a rich tapestry of emotions and cultural significance encapsulated within a life cycle. Visitors engage deeply with the exhibition, connecting on a visceral level with the beauty and significance of each ritualistic milestone.

Post light details

Gallery 2 Seasonal ritual
Gallery 3 Coming of age initiation ritual
Gallery 4 Marriage ritual
Gallery 1
Birth ritual
Aluminium 2.5mmx 50mmx 1600mm Polycarbonate Diffuser 2mm
1.5cm x 200cm, power 19.2W Luminous flux 2800lm Color temperature 2700K

Year in School
2nd
Software
AutoCAD
SketchUp
V-Ray
Rhinoceros 3D
Adobe Suite
The project involved the conceptualisation and design of a fusion restaurant situated in the prime location of Via de’ Vecchietti in the heart of Florence. The clients, comprising a promising young chef and his sister, a renowned clothing designer, envisioned a versatile space transcending the conventional confines of a typical restaurant.
The multifaceted requirements included provisions for a breakfast area, an informal dining area, a cocktail bar/lounge, a formal dining section, a fully-equipped kitchen, and four restrooms, with one designed for accessibility. Additionally, a dedicated space for a clothing shop was essential to show case the clients deisgns Spanning a total area of 553 square meters, the centrality of the location in the heart of Firenze positioned the establishment as an attractive option for spontaneous foot traffic, particularly from the tourist. The architectural considerations accounted for the play of natural light, with the building primarily receiving morning light from the East and some diffused light from the North. Noteworthy is the incorporation of a glass ceiling, allowing sunlight and heat penetration necessitating measures to control it.
Renovations and Construction

The overarching theme for the restaurant design revolves around the concept of a garden maze. Departing from the traditional approach of crafting organic mazes with natural materials, I opted for a distinctive approach by utilizing expanded wire mesh. This mesh, strategically positioned, forms a labyrinth with diverging paths emanating from the entrance, providing a unique and captivating spatial experience.
A notable feature of the design is the partial use of glass in the roofing, allowing natural light to permeate the space. Beneath this glass-covered area, a suspended flower installation adds an enchanting touch. This creative arrangement contributes to the creation of an immersive and intriguing ambiance, evoking the sensation of navigating through a lush, voluminous upside-down garden within the confines of the restaurant.
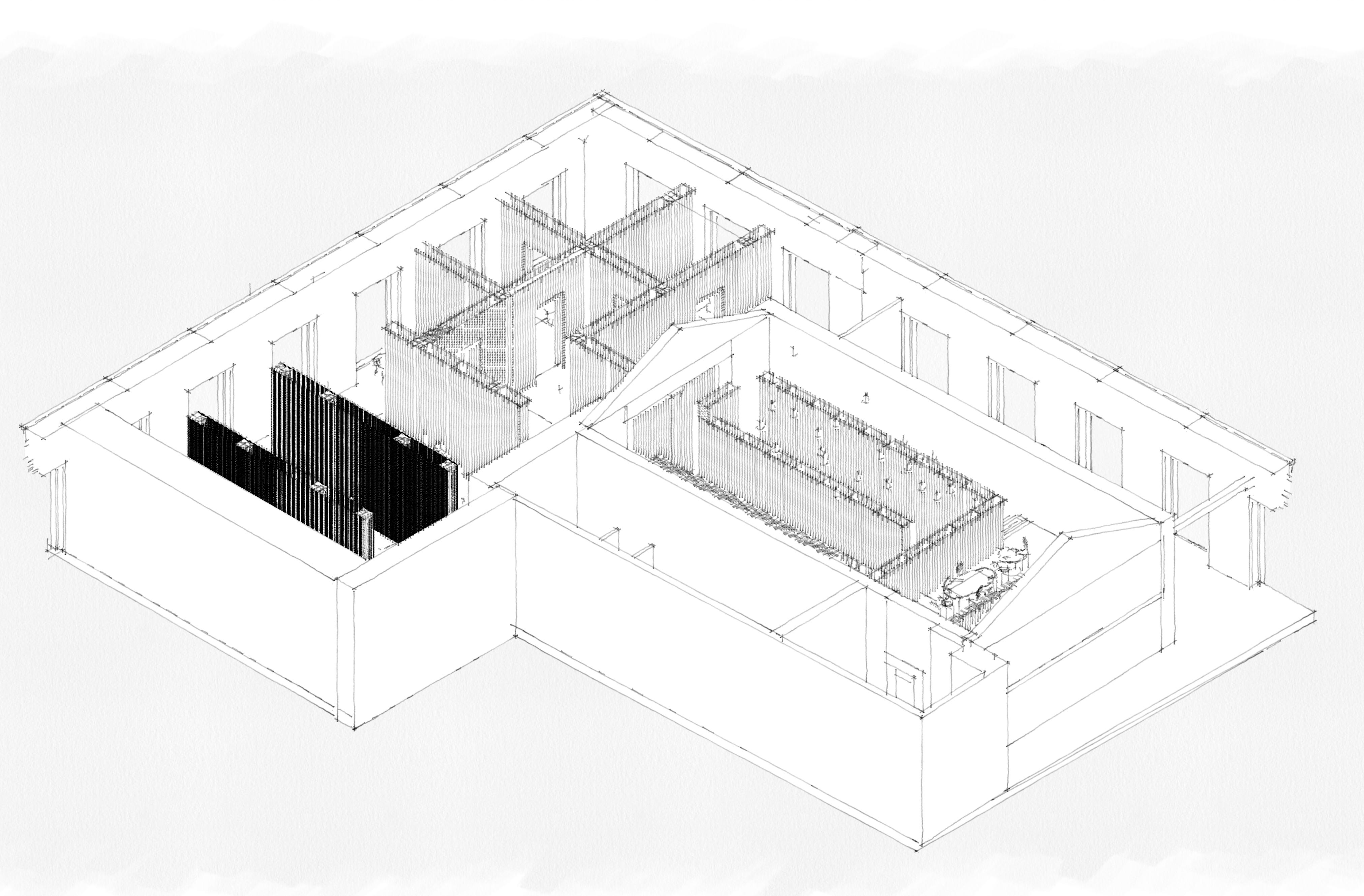



The use of expanded wire mesh serves a dual purpose in the design, creating a visually engaging overlapping effect to manipulate visibility within the space. A distinctive aspect of the approach is the commitment to authenticity, utilising the expanded wire mesh in its unaltered state. This decision reflects an honest and unembellished use of the chosen material.
To introduce a natural element, live flowers and dry flower installations are strategically suspended beneath the glass ceiling. This installation serves multiple roles: filtering the incoming light from the glass ceiling, infusing a refreshing ambiance, and harmonizing with the vibrant palette of the culinary offerings. Contrasting the rigidity of the wire mesh structure, the seating arrangements are characterised by voluminous, playful, and colorful elements. This intentional juxtaposition aims to soften the visual impact of the wire mesh while enhancing the overall dining experience with a lively and dynamic atmosphere.
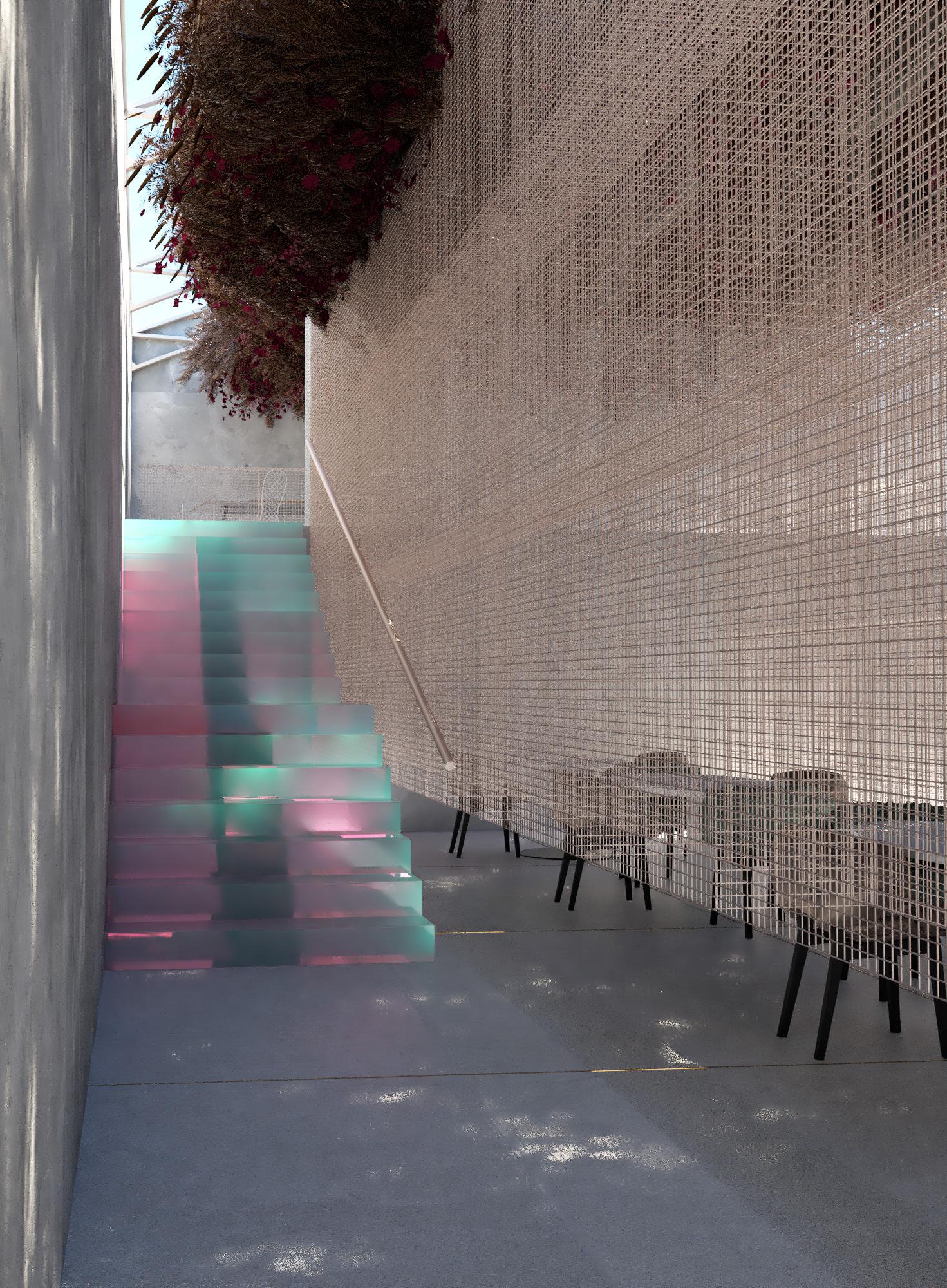
The staircase leading to the mezzanine level features a glass construction with an optical coating, ensuring a sleek and visually striking ascent. Upon reaching the mezzanine, guests are welcomed into the tea room, strategically positioned to maximise the immersive impact of the inverted garden concept. Here, patrons sit 2.8 meters below a sizable dry flower installation, creating a captivating focal point.
The seating arrangements in the tea room are thoughtfully curated with the inclusion of the Family Chairs designed by Junya Ishigami. These chairs not only embody a sense of lightness but also cleverly echo the wire mesh maze concept, fostering a visual continuity throughout the space. The intentional selection of these chairs contributes to a harmonious and cohesive ambiance.
To enhance the overall aesthetic, the design philosophy strategically places the bulk of volume and weight on the ceiling, creating a perceptual illusion of upward movement. Both the furniture and the wire mesh components are intentionally kept lightweight, contributing to the overall sensation of elements gracefully ascending, aligning with the overarching theme of the voluminous upside-down garden.




Structural slab

Ø Steel Rod
25mm Ø opening flanged adapter
2mm Ø , 12mm Apeture, 30m x 1.5m Aluminium wire mesh
25mm Ø Steel Rod

Year in School
2nd
The project is the creation of the Interno Wellness Centre, a holistic sanctuary nestled in a vibrant enclave between the residences of local Florentines, artisan workshops, and a bustling culinary scene in the Oltrarno district. Constructed in the 15th-century, the historical significance of the building necessitated adherence to Italian codes, prohibiting any alterations to its facade.
In response to the architectural constraints and inspired by the Deconstructivism movement, the interior design boldly diverges from the prevailing Renaissance aesthetics of the city. The objective is to forge a contemporary and invigorating oasis, offering an alternative to the entrenched norms dictated by the city’s stringent codes. The Interno Wellness Centre emerges as a distinctive and refreshing space amid the cultural tapestry of the Oltrarno, providing a holistic retreat that transcends the conventional expectations of spa and wellness establishments.

Via Villani, 15, 50124 Firenze FI, Italy


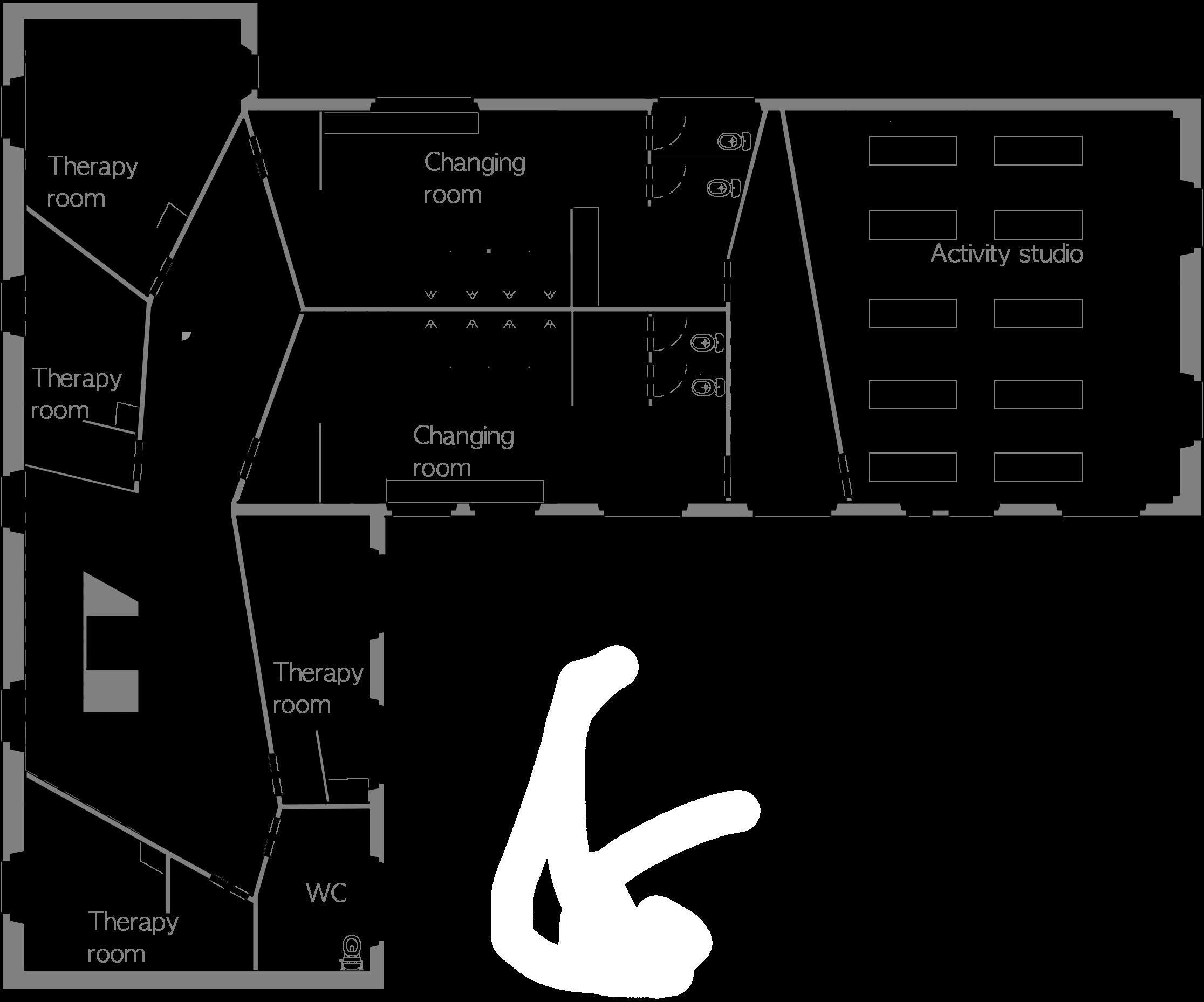

The Deconstructivism approach serves as a deliberate means to challenge and counter the original structure, introducing dynamic leading lines and compelling focal points within the Interno Wellness Centre. While the design incorporates fragmented elements, the experience is curated to seamlessly unite these disparate pieces into a cohesive whole, generating a sense of harmony amid the intentionally fragmented components.
Texture plays a pivotal role in this design paradigm, strategically deployed to elicit captivating sensations and draw attention to the architectural features. By employing a diverse range of tactile surfaces, the interior not only invites exploration but also adds layers of complexity, enhancing the overall sensory experience for visitors. The nuanced interplay of textures serves as a deliberate means to engage occupants and emphasise the distinctive architectural language of the wellness centre, contributing to a visually stimulating and immersive environment.


To soften the impact of the bold diagonal lines, the interiors feature a thoughtful selection of warm materials within the Interno Wellness Centre. The combination of rammed earth panels with wood not only creates a striking effect but also imparts an earthy and grounded ambiance to the space. This intentional combination of materials balances the dynamic architectural elements with a sense of warmth and tactile comfort.
In pursuit of a harmonious and inviting atmosphere, the furniture within the wellness center is carefully chosen to be comfortable and voluminous. This choice ensures that the furnishings provided physical relaxation but also contribute to the overall aesthetic by introducing a sense of expansiveness and ease. The deliberate use of warm materials and plush furnishings aims to create a space that is not only visually compelling but also fosters a welcoming and comfortable environment for patrons to unwind and rejuvenate.
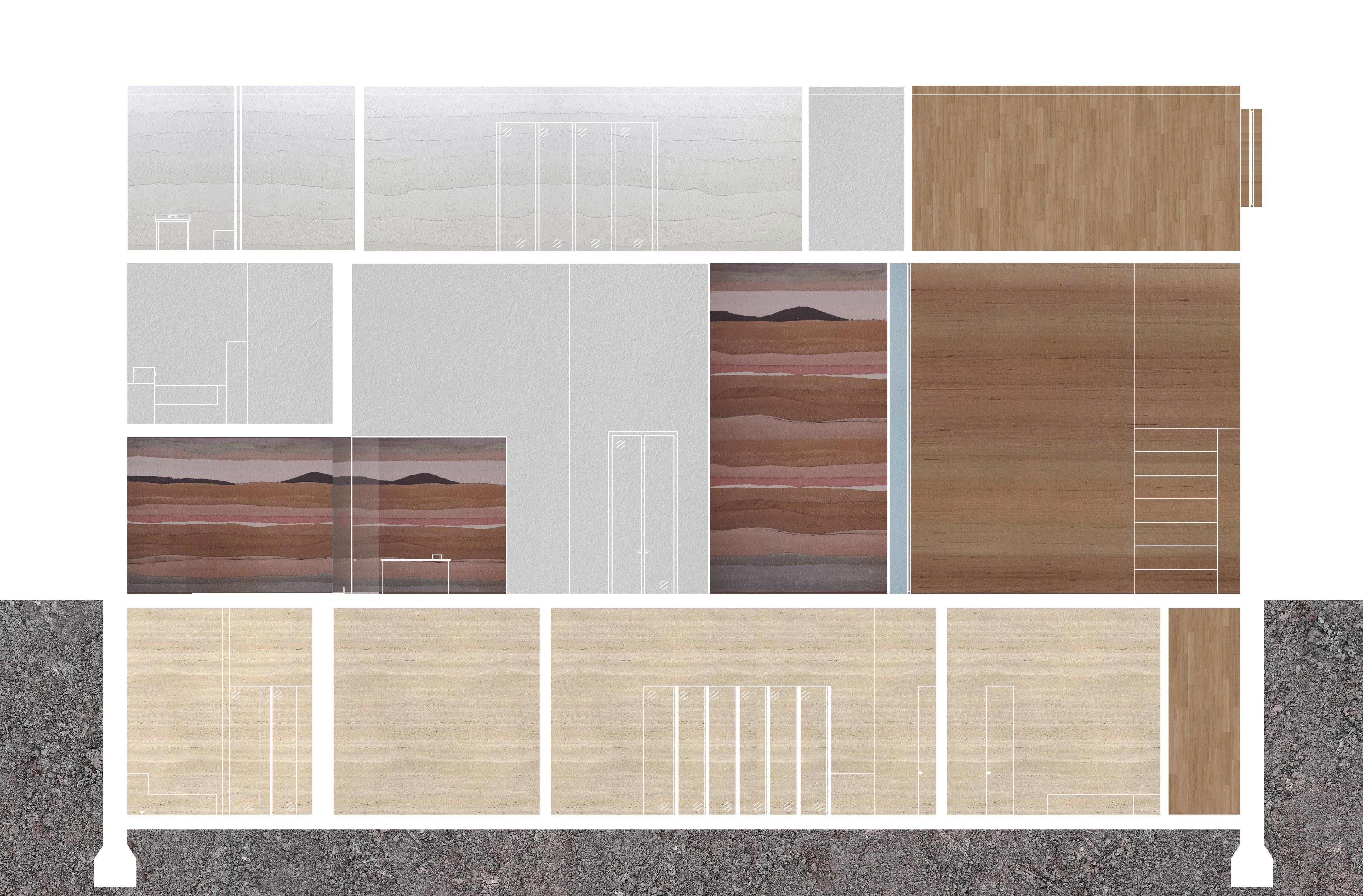












The deliberate addition of diagonal elements in each room serves multiple purposes. Notably, these diagonals increase the sense of privacy and intimacy, subtly guiding occupants towards focal points that are important in terms of function or activity. By carefully utilising diagonals, the design enhances the overall spatial experience, creating a sense of purpose and direction within each room. This approach not only adds a layer of visual interest but also a dynamic quality to the space, enriching the user’s journey and engagement with different areas. The result is an integration of design elements that elevate the aesthetics and contribute to the functional and experiential aspects of the centre, enhancing the overall sense of tranquility and purposeful retreat.




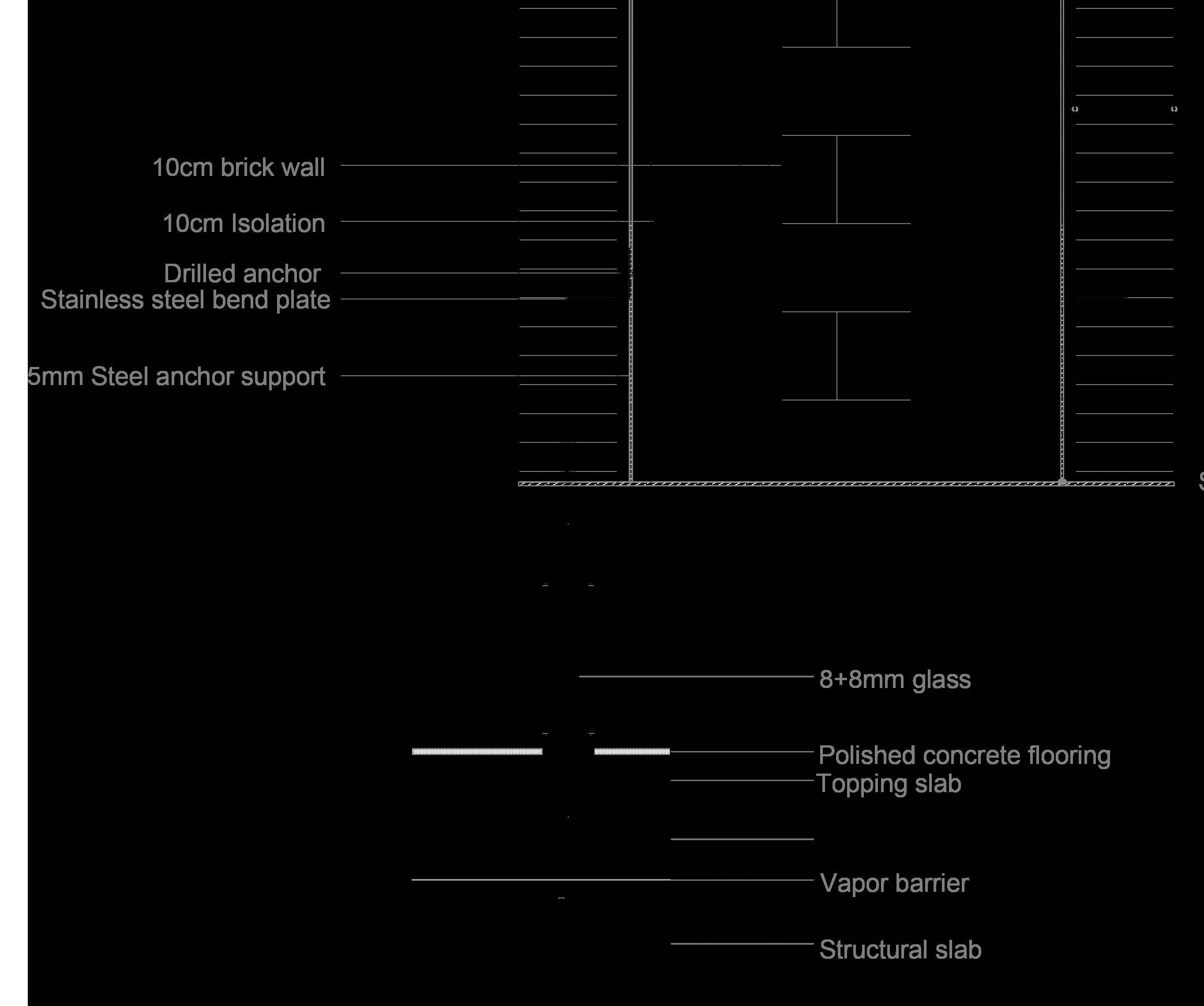
The underground wet area has a beautiful eucalyptus wood ceiling panel. This choice is due to the inherent moisture-repellent characteristics of the wood as well as its warmth and aesthetic appeal, which add a natural and inviting quality to the space. The design intentionally employs converging diagonals in the ceiling panel, aligning with the diagonal layout of the floorplan.This convergence of diagonals not only establishes a visual harmony within the wet area but also complements the broader design language of the entire space
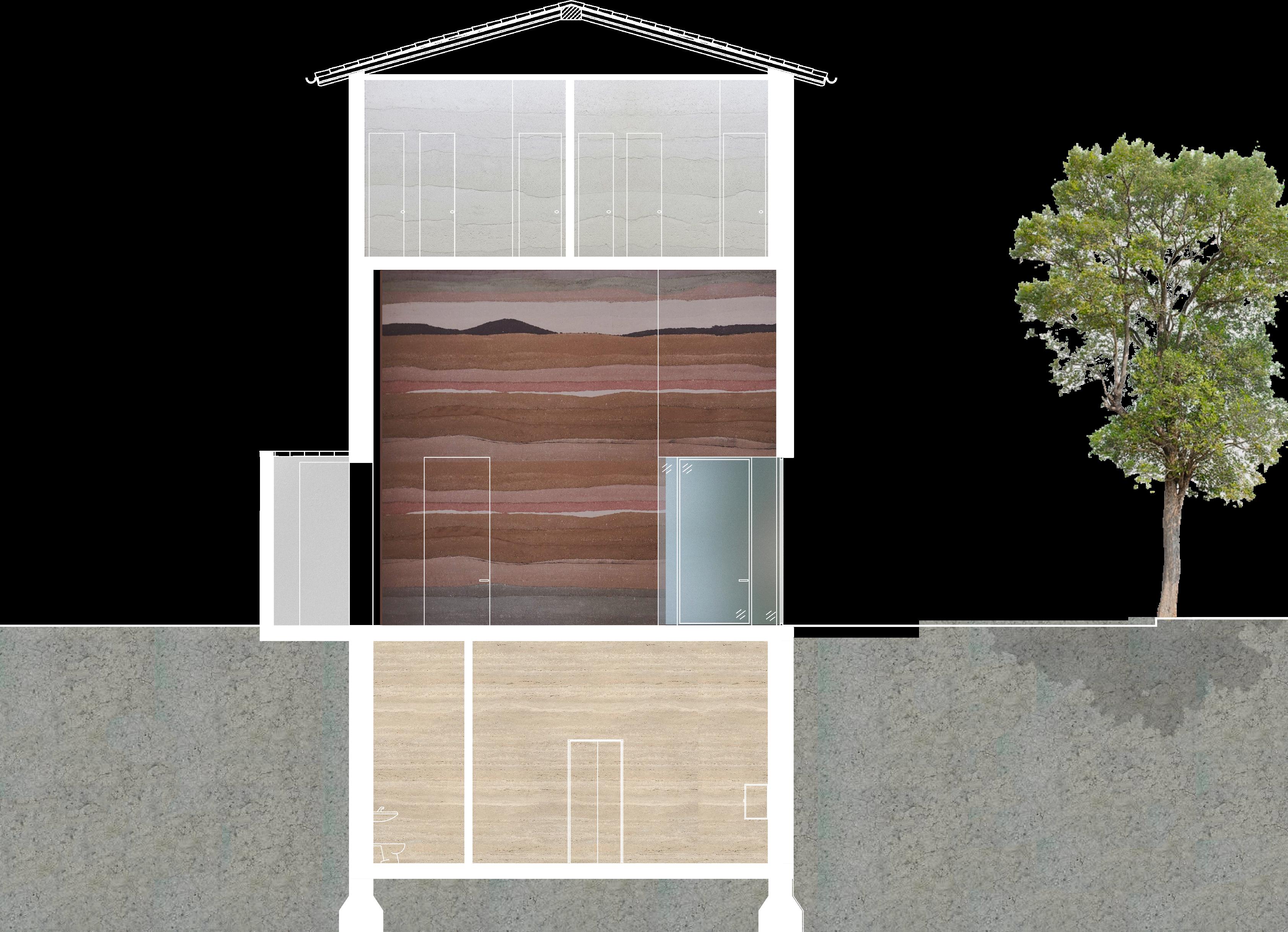




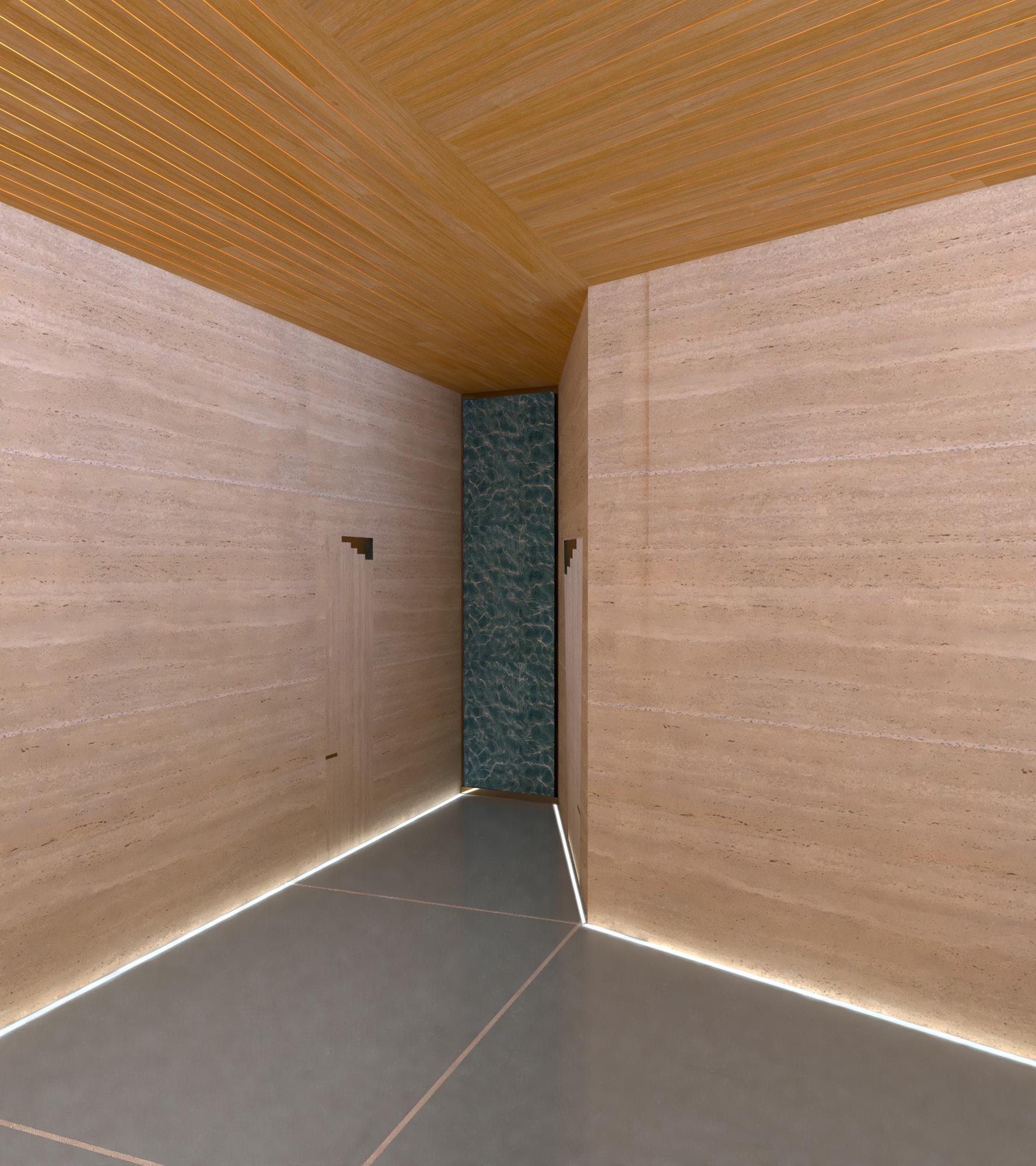
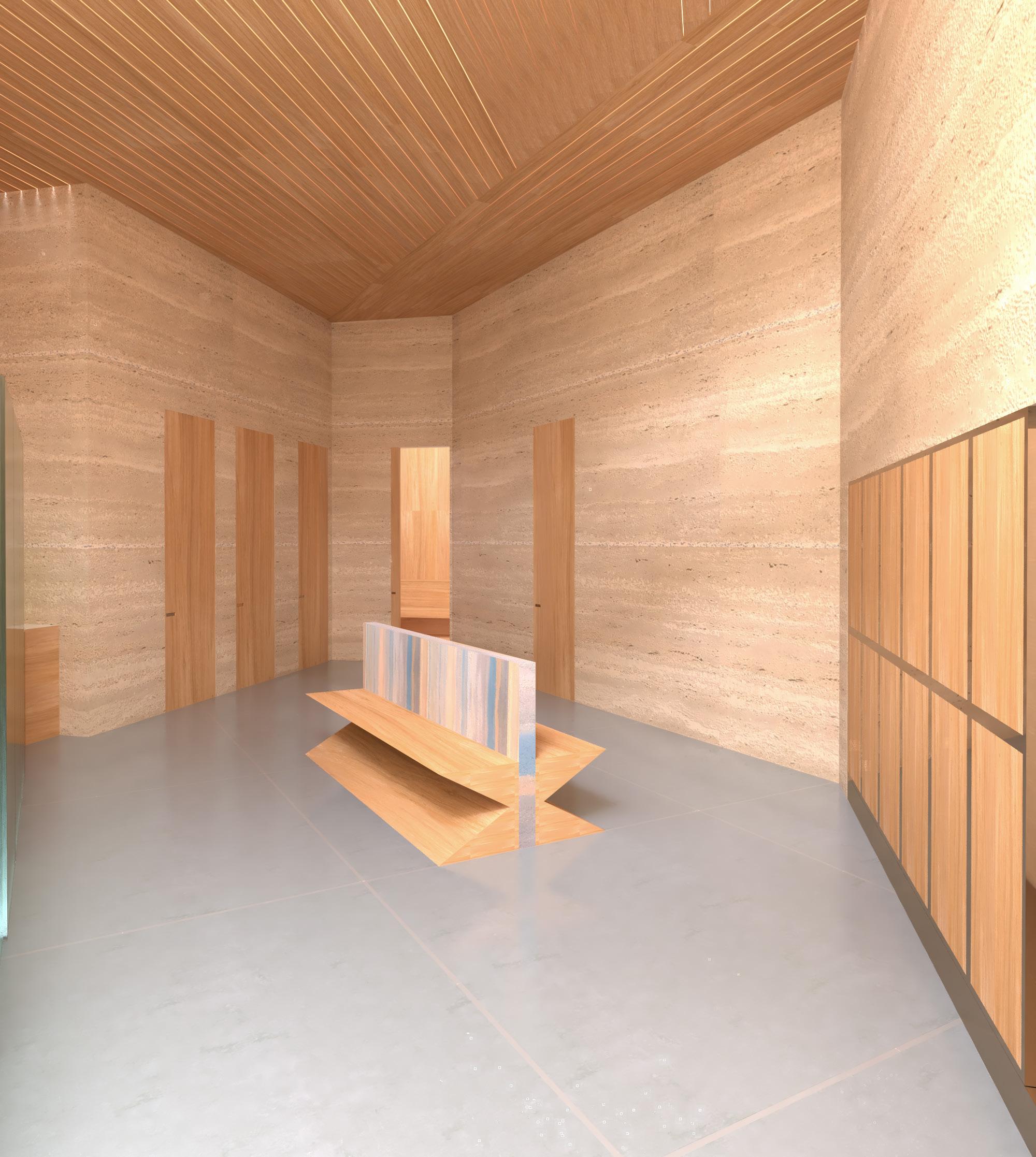
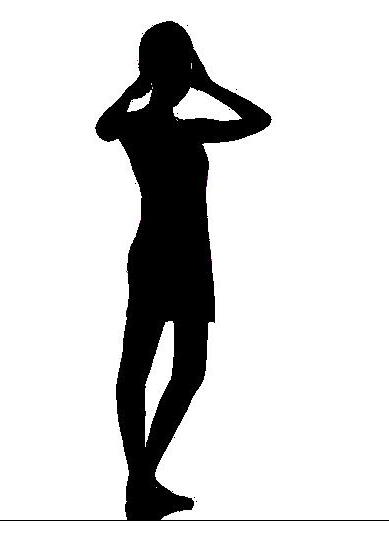


Year in School
2nd
Software
AutoCAD
SketchUp
V-Ray
Marvelous Designer
Adobe Suite
Le Eremite is a hotel located in the Le Murate Comples in Florence Italy. The 15th Century comeplex was initiallu a monestry where cloistered nuns known as Murate lived. The for about 100 years, from 1883 to 1935 it became the prison of Florence.
The unitary urban recovery project: The reuse of the Murate responds to a great challenge: respecting the historical and architectural value of the precious complex, while transforming it into an integrated piece of the city, almost a “citadel with the widest mix of possible functions”, in order to re-propose the complexity and richness of urban space. This leads to the need for a general project with the aim of developing integrated urban recovery solutions. The project, drawn up by the Municipality of Florence and inspired by the architect Renzo Piano on behalf of UNESCO, was approved by the City Council on 14/9/1998. The solutions adopted orient the reuse towards a vertical stratification of different functions
Project
The assignment was to design a hotel in the five-story building that aligns with and, ideally, takes into account the history of the complex while aligning with the unitary recovery project.
Renovations
Historical
Interiors

The concept for Eremite Hotel is the juxtaposition of a modest exterior with a lavish interior. The facade meticulously preserves the reminiscent charm of an ancient monastery, providing a humble and unassuming exterior. In contrast, the interior is a realm of sensory richness, offering visitors an elevated experience. The ground floor of the building has a generous gallery space, offering a platform for resident artists or external exhibitions such as the notable Olafur Eliasson’s “One-way colour tunnel” This multifunctional space seamlessly transitions into a cozy sitting area, fostering an environment where guests can engage with art in a relaxed and contemplative setting. Throughout the hotel, discreet sitting nooks are strategically scattered, offering unexpected and picturesque views of the architecture, art installations, or nature. These thoughtfully curated spaces provide intimate retreats for guests to unwind, appreciate their surroundings, and immerse themselves in the visual and sensory delights that the hotel has to offer.



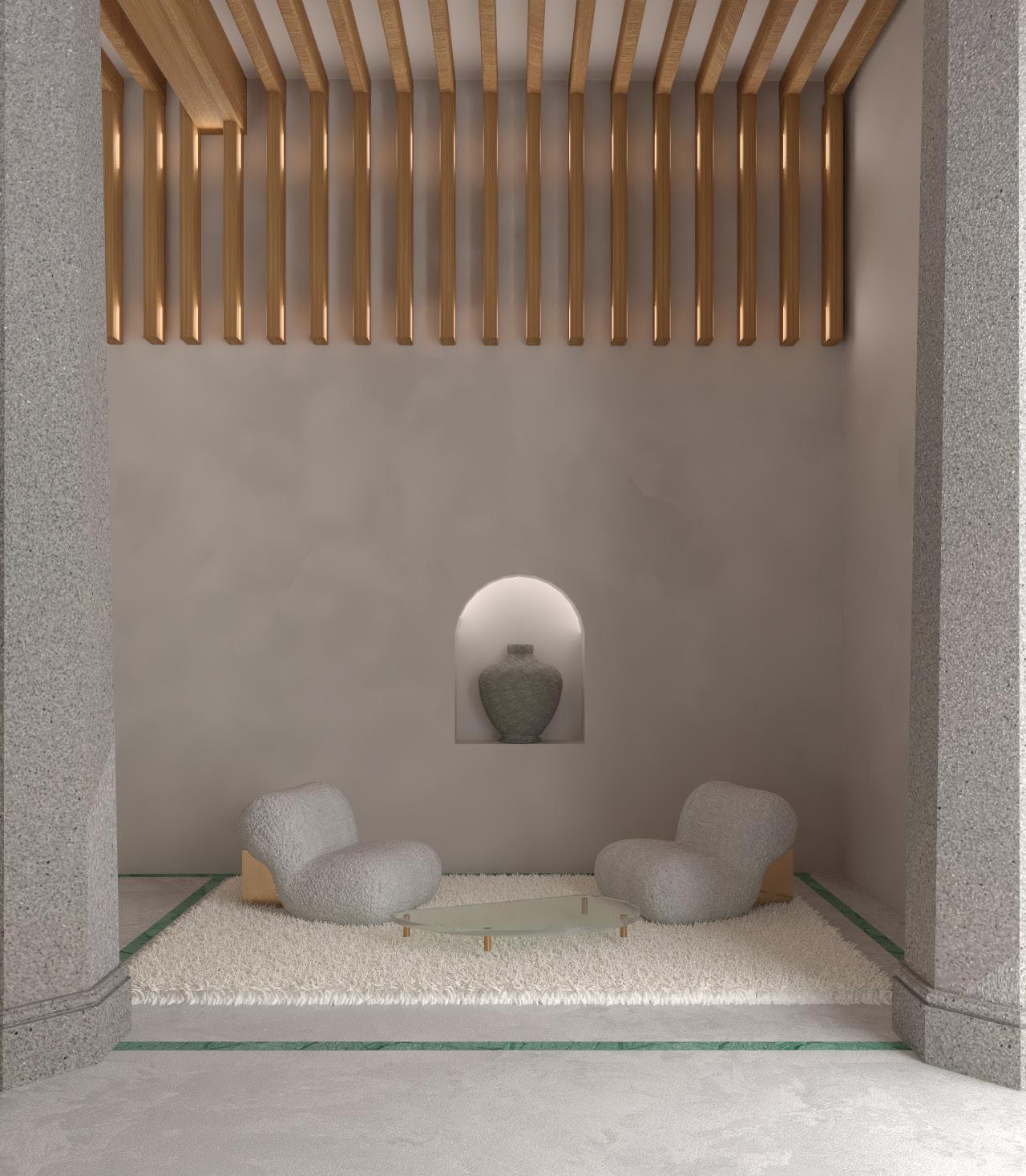

The Villa occupies three floors on the northeast side of the building, thoughtfully curated to offer a distinct experience. The first floor is dedicated to the kitchen and dining area, in the second floor you’ll find the bedroom and bathroom, designed with meticulous attention to comfort and aesthetics. The third floor houses a luxurious lounge with a terrace featuring a plunge pool and a indigenous garden that offers a breathtaking view of the city. The bedroom is furnished with custom-designed furniture, emphasising exclusivity and sophistication. The floor mosaic is a bespoke, crafted from marble and gilded glass, paying homage to the Byzantine gilded tesserae mosaic found in iconic churches like San Miniato Al Monte.

The staircase, with its graceful curve, complements the suspended vaulted ceiling, adding continuity to the architectural design. Distinctive details, such as the deliberately distorted bathromm entrance, further contribute to the opulence and richness of the room, creating a truly immersive and unique living space.
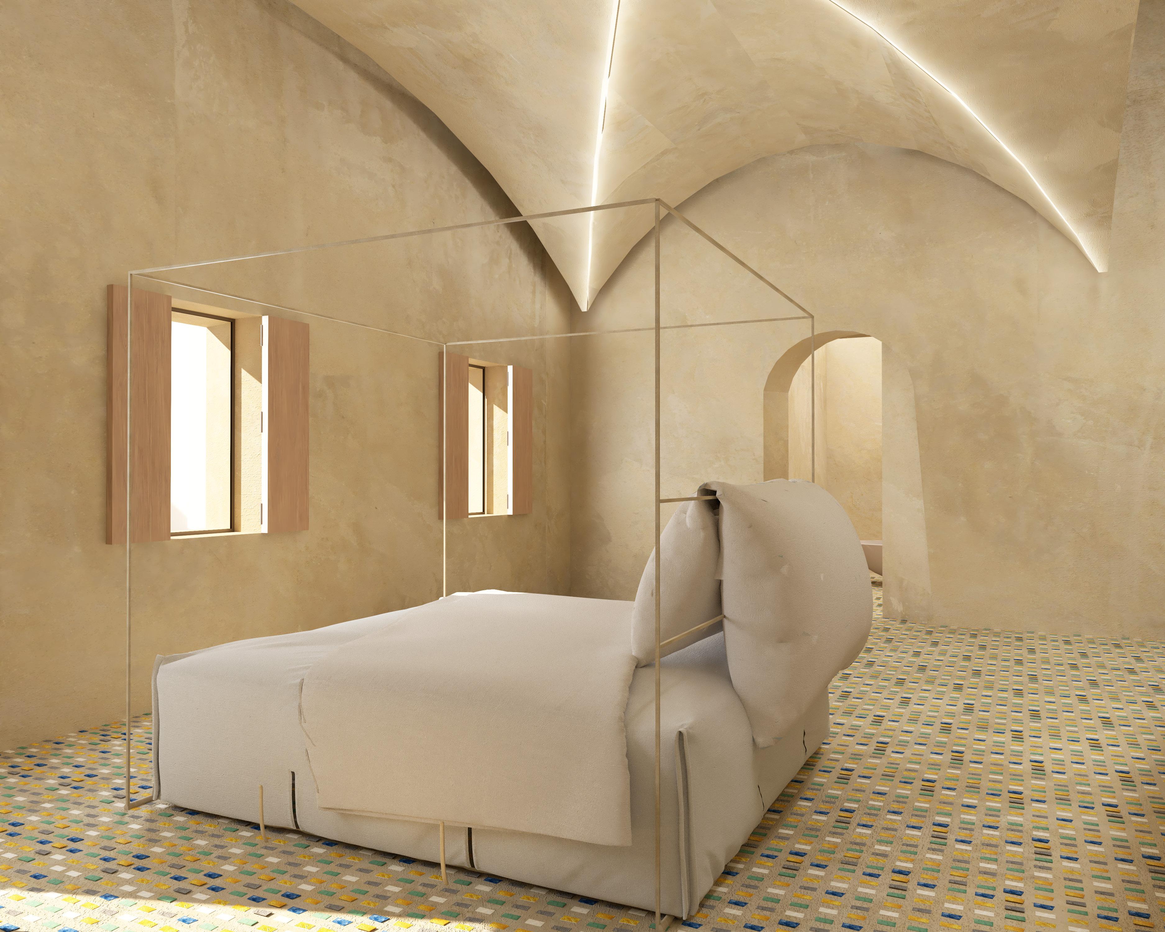
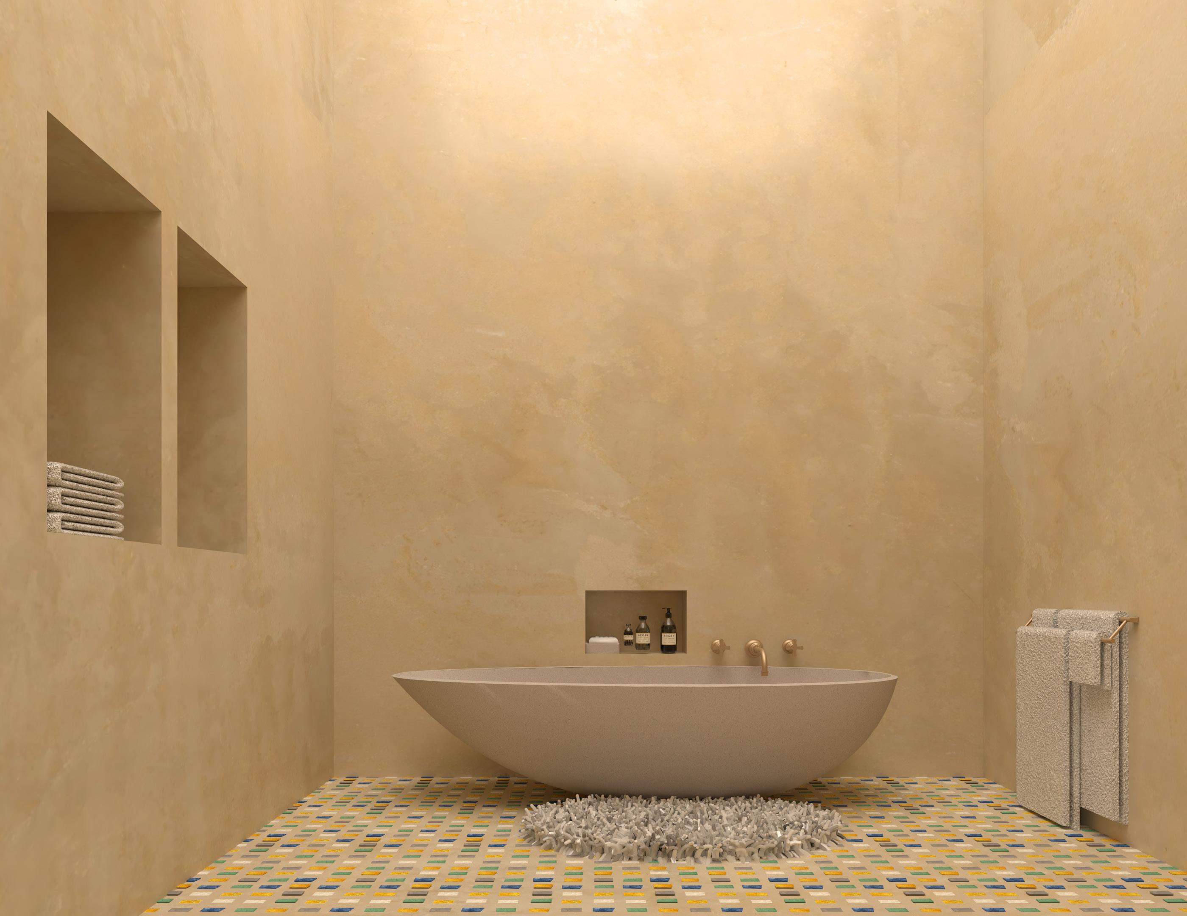
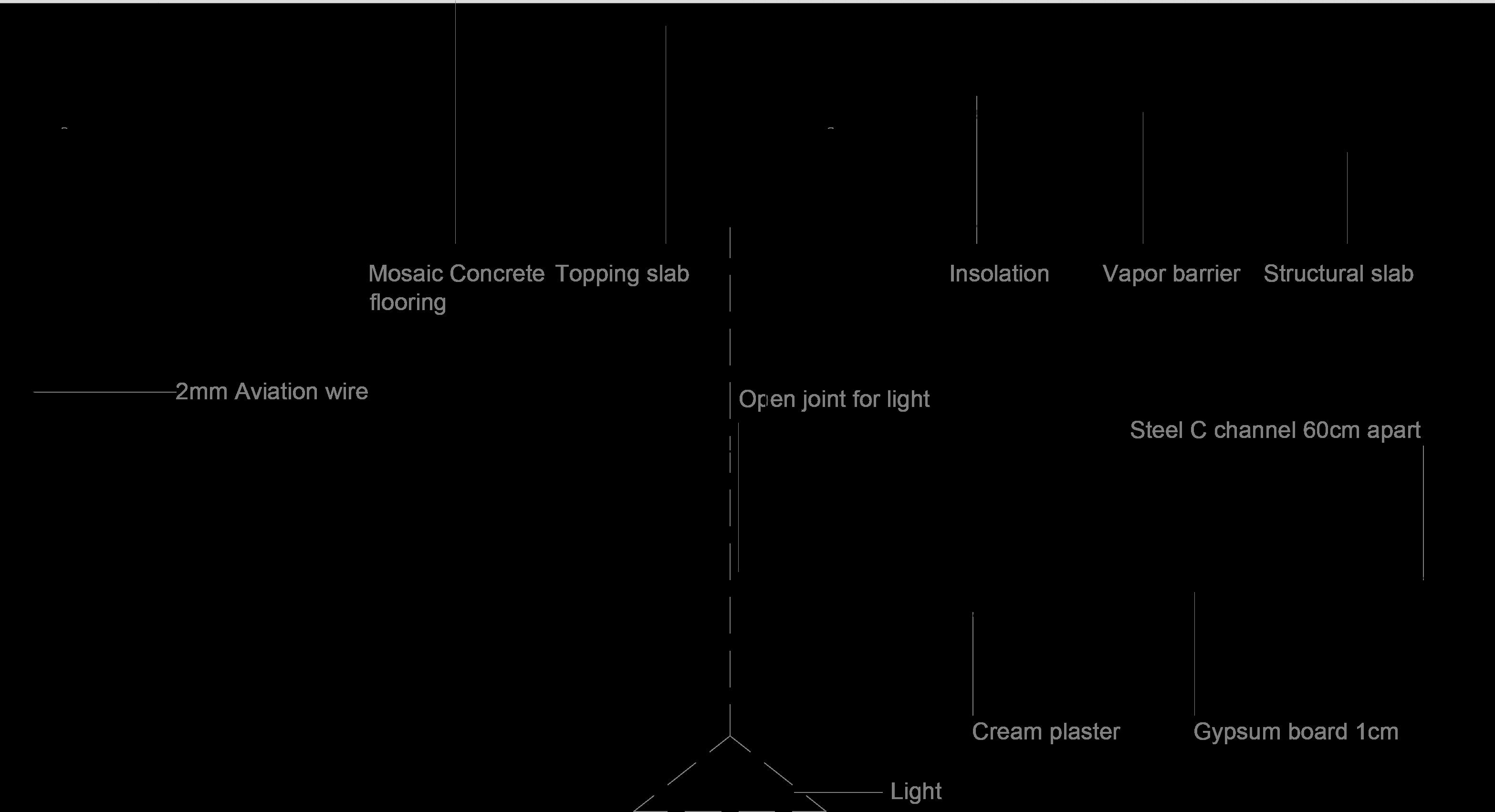
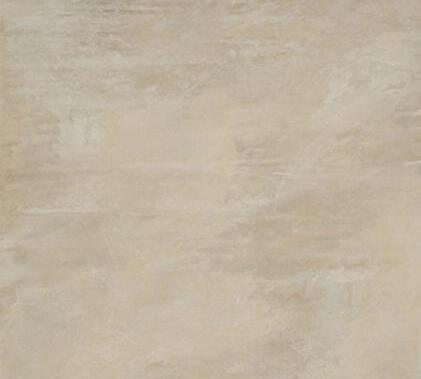


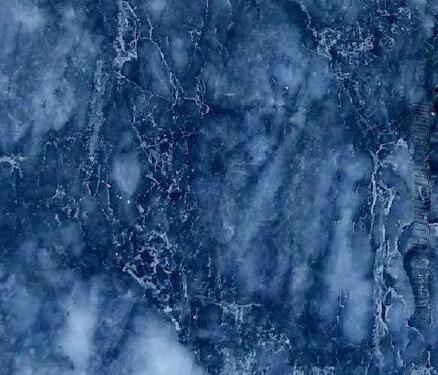


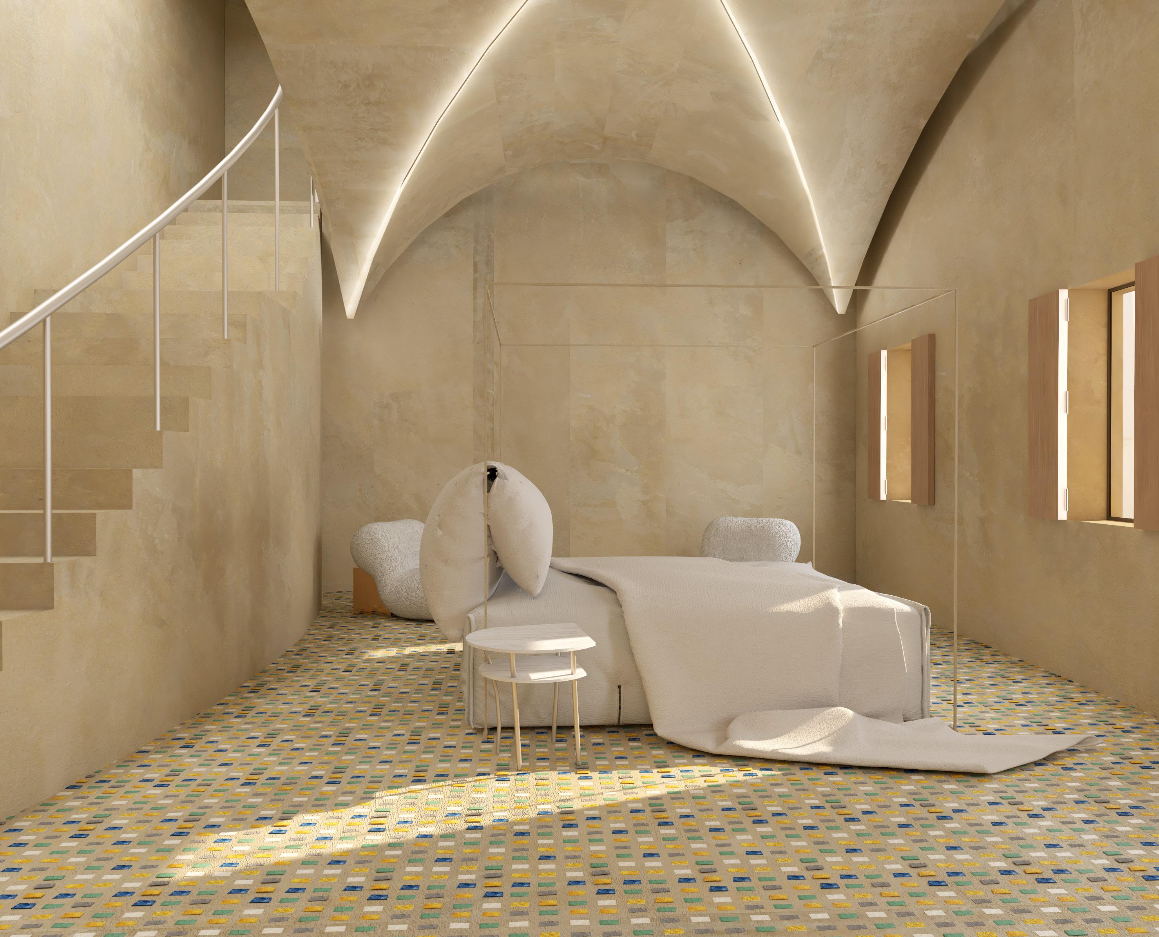


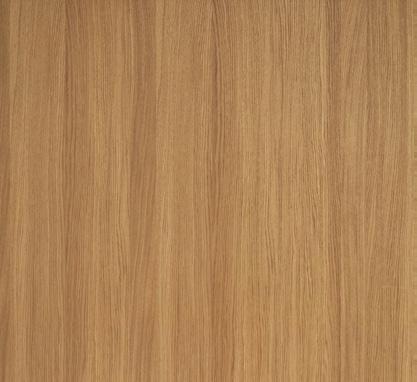





Year in School
2nd
Software
AutoCAD
Rhinoceros 3D
V-Ray
Adobe Suite
The name “Mstatili Mduara,” means circle and rectangle in Kiswahili, which encapsulates the essence of this credenza. The fundamental concept revolves around the deliberate subtraction of one volumetric form from another, where a sphere intricately subtracts from a cuboid. This intentional subtraction introduces a compelling disruption within the otherwise structured grid, composed of luxurious marble.
The credenza impeccably integrates both drawers and cupboards, cleverly concealed and rendered uniform through the meticulous application of the aforementioned grid. The outcome is a visually striking, exquisitely detailed curvilinear design, contributing to a harmonious blend of form and function
Material Options
Alabaster in its various colours
Various Marbles Wood Dimensions
L 200 x W 50 x H 90 cm







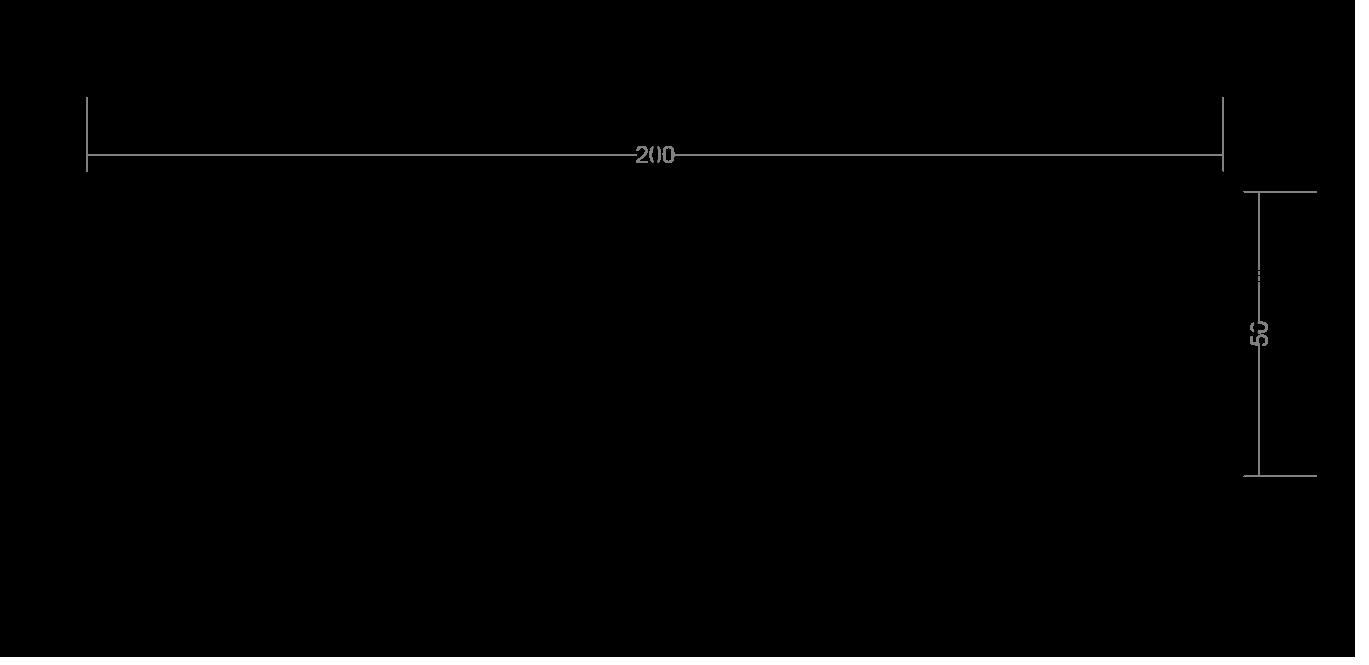
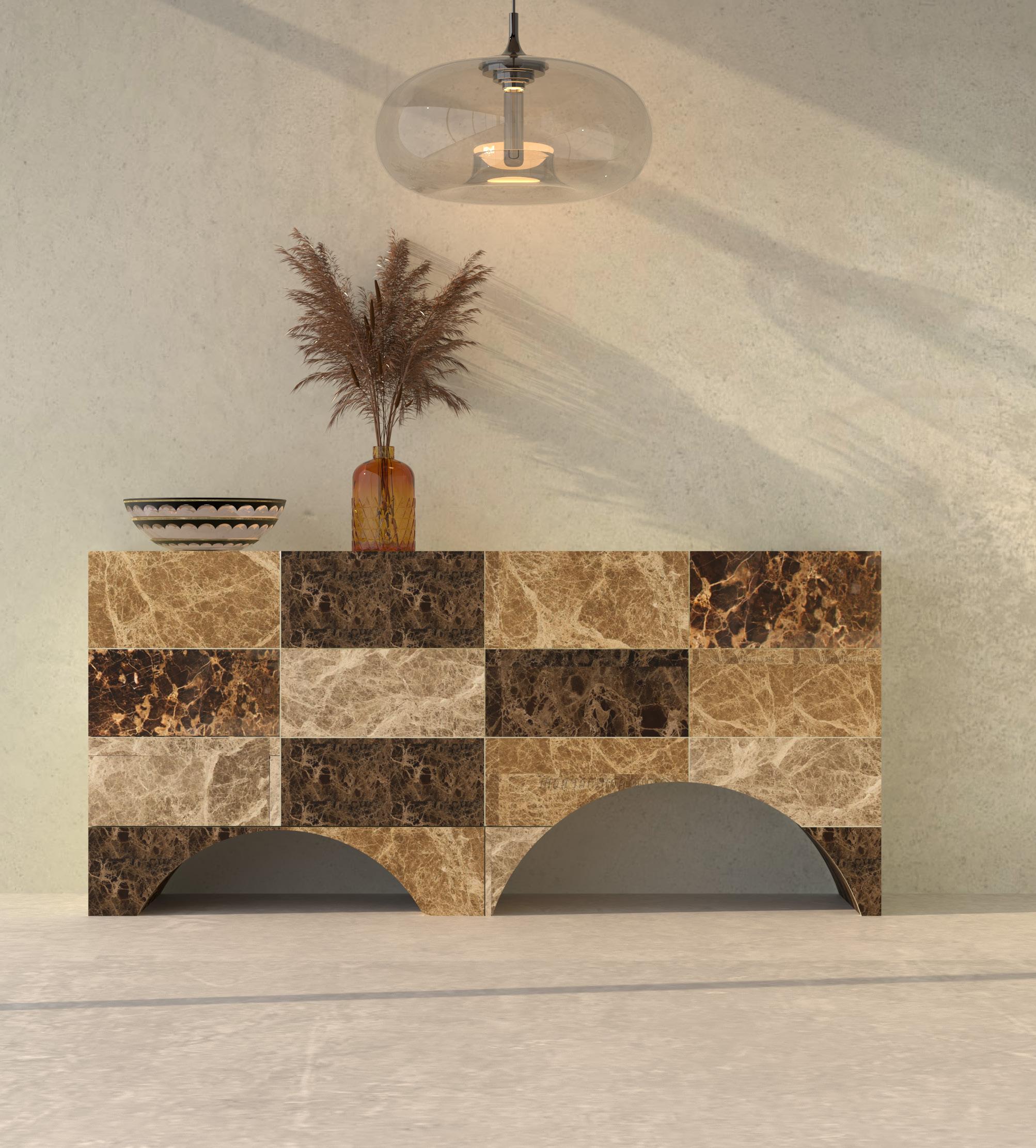



Year in School
2nd
S
AutoCAD
SketchUp
V-Ray
Adobe
The Four chair encompasses the culture of natural luxury In the post-pandemic period there is a willingness to renounce mass consumption in favor of sustainable products. The desire is to move away from more and cheap towards a focus on quality. Authentic furniture and furnishing which are best expressed in simple forms using traditional craft, premium materals and soft-edge design.
Drawing inspiration from the rich heritage of Tanzanian craftsmanship, the Four is inspired by the Mbuzi ya Nazi, a traditional contraption employed for grating coconuts. This design ethos seamlessly integrates with contemporary values, paying homage to authenticity and tradition. Crafted entirely from solid wood, a material that exudes both warmth and durability, The Four emerges as a distinctive piece characterised by its unique angularity. The resultant design, both unusual and evocative of tropical influences, exemplifies a synthesis of traditional craftsmanship and contemporary sensibilities.
Materials
Solid wood Dimensions
L 200 x W 50 x H 90 cm
Easy Chair
Single material




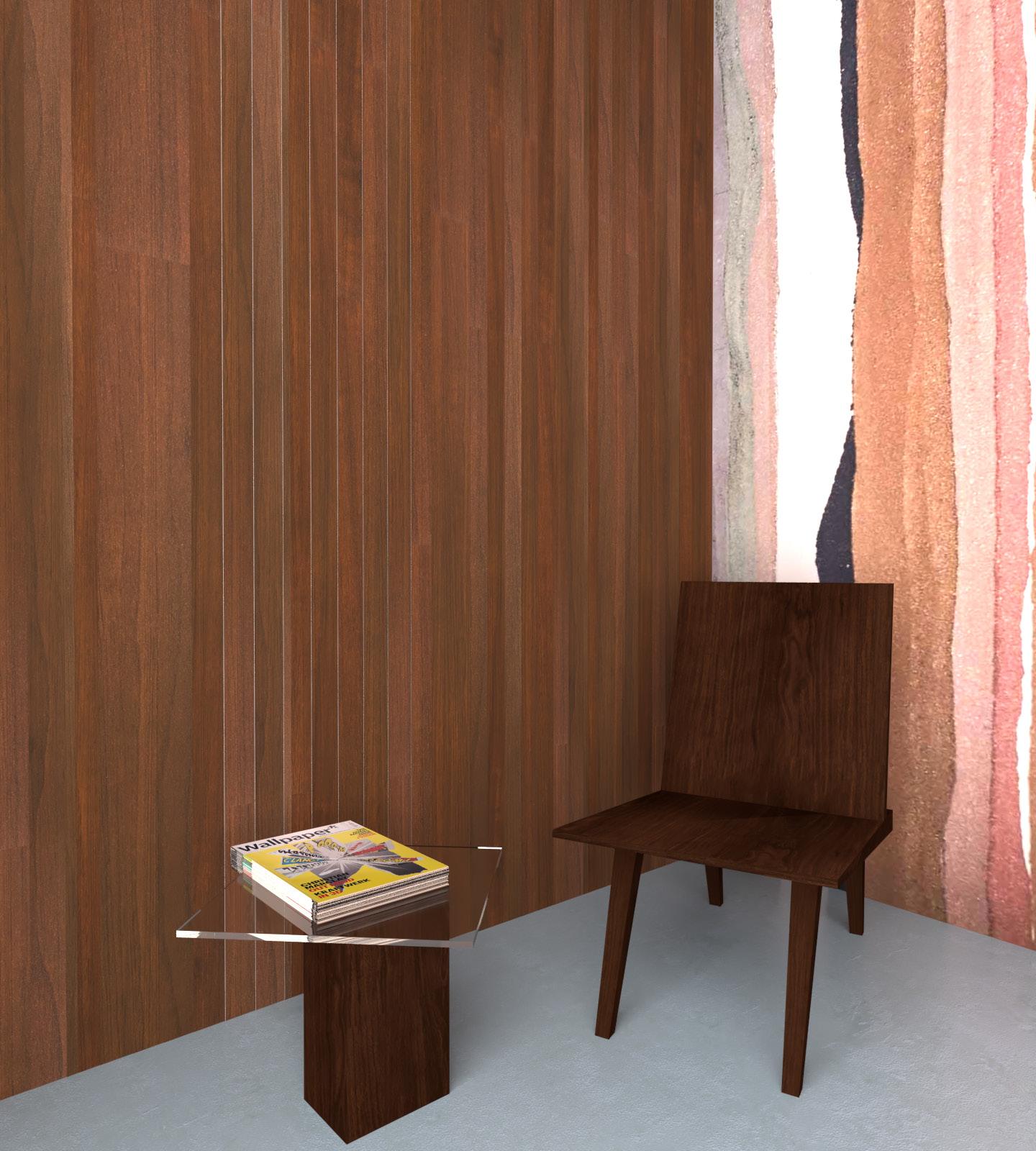
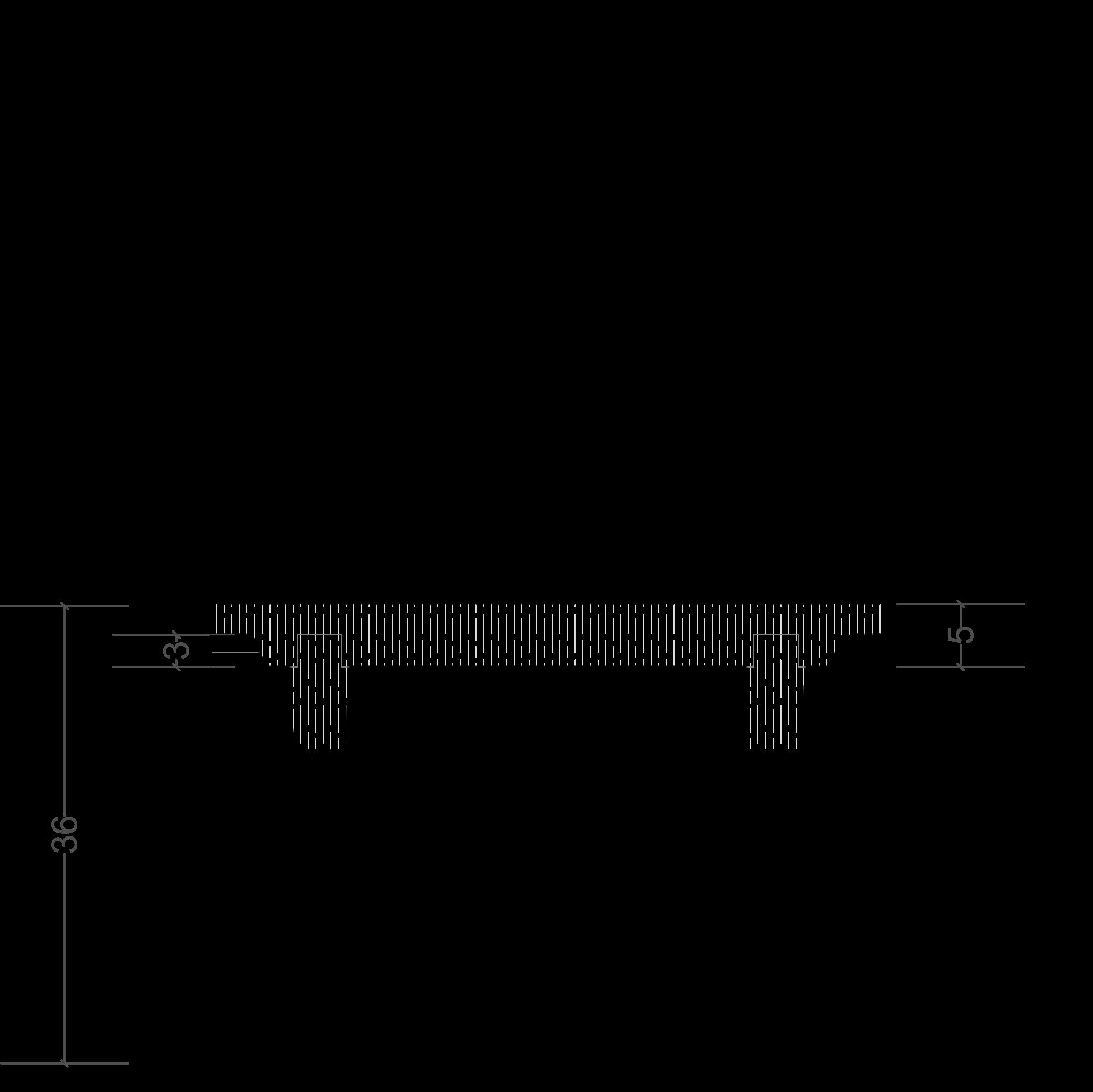







Year in School
2nd
S
AutoCAD
SketchUp
V-Ray
Adobe
Oblique is a low 40-cm coffee table characterised by a very refined, minimal design. The base, with its irregular shapes, is at oblique angles to the top, forming a rectangle at the top’s center. The top is 30mm plywood with a dark Ash wood veneer finish; similarly, the base is a slender 30mm plywood with a laminated finish. Each base part has a striking colour inspired by modernist design. The top and base contrast, creating a work of balance and personality. The design is intended for flatpacking and self-assembly. The result is a slick, modernist inspired design made from a cheap and sustainable material.
Materials
Plywood with Ashwood Veneer
Dimensions
L 80 x W 80 x H 40 cm
Furniture design
Coffee Table
Single material
Flat packaging
Self assembly






