2023 OPEN

OPEN 2023
ISBN 978-1-8383870-2-0
Cover image Hamza Khan
Designed & produced Clare Hamman
First published June 2023
Printed London
© University of Westminster
O
2023 OPEN
BSc
AED
AED
AED
BA
[RIBA Part 1] Introduction and
First
Second Year Design Studios
Third Year Design Studios
MArch
[RIBA Part 2]
Contents Introduction Beyond the Studio Cultural Context Dissertation Technical Studies Digital Design Fabrication Lab Academy Foundation in Architecture and Design BA Interior Architecture Introduction and Process Interior Architecture First Year Interior Architecture Second Year Interior Architecture Third Year BSc Architectural Technology Introduction and Process Architectural Technology Second Year Architectural Technology Third Year BA Designing Cities Introduction and Process Designing Cities Second Year Designing Cities Third Year
Architecture & Environmental Design Introduction
Technical Environmental Studies
Second Year
Year
Third
Process
Architecture
Year
Introduction and Process MArch Design Studios Department of Architecture Staff Sponsors 4 6 8 10 12 14 16 18 22 26 32 38 46 50 54 60 64 68 74 76 78 82 88 92 106 134 170 174 234 236
Architecture
WELCOME TO OPEN 2023 and to our celebration of our students’ work from the past year. We hope you will enjoy the range and inventiveness of the projects on show, and that, exploring the studios and the various courses, you will pick up the creative serendipity that characterises the day-to-day life of the School. As is now our practice, you can move between the physical exhibition and its digital twin openwestminster.london to look at individual student work in more detail; and through this online platform, we are delighted to be able to share our students’ work with a global audience.
The School is committed to its Polytechnic inheritance; its aim remains to offer ‘a transformative higher education for all’. We view the diversity of our students drawn from across London and the world as key to our success, and we see difference – and a mix of experiences and views – as critical to our exploration of architecture and place. The impact of our studentstaff initiatives, such as our Equity Forum and climate action taskforce, ArCCAT, can be seen increasingly in how the School’s projects contribute to meeting our societal and planetary challenges. We embed London practitioners in our core teaching teams to keep us alive to the dynamism of contemporary practice, and continue to develop cross-disciplinary collaborations, such as with Imperial College Medical School and Westminster Council, and our Live Design Practice –currently on show at Cody Dock. That, in turn, our students are so valued by practices is hugely gratifying.
2022-23 has been quite a year for the School. Highs have included an RIBA Visiting Board in November that gave a ringing endorsement to all our validated Part 1, 2 and 3 architecture programmes; a hugely positive assessment of the School’s research in the Research Excellence Framework REF; hosting the Shape to Fabrication conference; as well as our colleague Peter Barber being elected RA and awarded the Soane Medal. We thanked long-standing colleagues Bill Erickson, Christine Wall, Kester Rattenbury and Roudaina Alkhani who retired after having given so much to the School and to the disciplines of architecture and planning. And we grieved the sudden death of our colleague Benson Lau, Reader, and founding course leader of our BSc Architecture & Environmental Design. He and his contribution are much missed.
OPEN 2023 is only a reality because of the endeavour of many. Our thanks go to our campus team led by Amaniel Gebreyesus, Kow Abadoo and Chris Meloy for their help mounting the show; François Girardin, David Scott and the Fabrication Laboratory staff who helped build the physical and curate the digital exhibition; Mirna Pedalo who curates our online presence through openstudiowestminster.org and social media; Clare Hamman who designed and produced the catalogue and film; and Daniel Scroggins who organised (seemingly) everything. But above all, thanks to all our students and the staff.
Please enjoy the show.
Harry Charrington Head of the School of Architecture + Cities
4
Welcome to OPEN 2023
Cultural Context
Nick Beech (module leader CC1) is an architectural historian and teaches history as part of a wide range of material cultural practices.
Kate Jordan (module leader CC2) is an architectural historian with research interests in gender, heritage and faith architecture.
Ben Stringer (module leader CC3) teaches design and cultural context. His recent publications focus on ideas about the rural.
ON THE BA Cultural Context programme students progress through one module per year: CC1 – A History of Architecture; CC2 – Architectural History and Urbanism; and CC3 – Dissertation
CC1 continued with its programme exploring the history of architecture, this year with a particular emphasis on the history of London. From the remains of Londinium to the architecture of late 20th-century financial institutions in the City, students were introduced to the rich diversity of architectural production, including ancient temples, churches, villas, ordinary houses, offices, hotels, railway stations and civic arts centres. As in previous years, students tested different perspectives on the diversity of architectural cultures throughout history and across the globe, presenting their own interpretations in written essays and verbal presentations based on evidence –buildings, drawings, photographs and texts – sensitive to specific cultural and environmental conditions.
This year CC2 comprised a series of walks, lectures and seminars, examining themes that included gender, environmental sustainability, heritage, regeneration and gentrification, and cultural identity. The curated lecture series introduced active research in architecture and
CC1 Tutors:
urban studies being conducted by staff within the School and students produced group workbooks that reviewed and analysed these lectures. The live guest lecture series introduced students to cross-disciplinary research into the built environment from practitioners and academics in the fields of history, archival studies, the arts, and English literature. Students had guided visits to sites and selected their own case studies to explore independently for the presentation assessment.
In CC3, students choose, research and write about their own topics for their dissertation. This is done with the support of seminars, presentations and weekly tutorials. The dissertation is a major opportunity for students to begin shaping the trajectory of their own academic and professional careers. This year the topics chosen by students were as diverse as ever. Among the many notable ones were: Julie Krafft Bruland’s analysis of architectural heritage issues on the island of Lyngør; Faye Ayroso’s study of spatial memorials; Magdalena Swiech’s examination of domestic space and mental health in the COVID era; Gabriel Troisi’s research into the use of machine learning and neural networks in design; and Victoria Pearce’s study of migrant integration and village revitalisation programmes in southern Italy.
Susanne Bauer, Nick Beech, Maja Jovic, Diana Periton, Mirna Pedalo, Matthew Stewart, Alessandro Toti
CC2 Tutors:
Susanne Bauer, Paolo Cascone, Davide Deriu, François Girardin, Clare Hamman, Kate Jordan, Maja Jovic, Constance Lau, Gwyn Lloyd Jones, Luz Navarro, Diana Periton, Michael Rose, Alessandro Toti
CC3 Tutors:
Susanne Bauer, Nick Beech, Davide Deriu, François Girardin, Kate Jordan, Constance Lau, Gwyn Lloyd Jones, Diana Periton, Michael Rose, Ben Stringer, Mireille Tchapi, Victoria Watson, John Zhang
(top left) CC1: St Paul's Cathedral, London [photo © Clare Hamman]
(top right) CC2: Exploring The Barbican Centre [photo © Clare Hamman]
(bott om left) CC3 – Victoria Pearce: Aerial View of Orrizontale's Civico Civico, Riesi, 2020 [photo © Orizzontale]
(bott om right) CC3 – Faye Ayroso: Princess Diana Memorial, Hyde Park [photo © CGP Grey, CC by 2.0]
6 Beyond the Studio | Cultural Context




Dissertation
THE AIM OF the MArch dissertation is to encourage students to develop their ability to reflect critically, and with a degree of self-consciousness and confidence, on a topic relevant to architecture or urbanism. Each student chooses their own subject but the interests explored emerge out of research that begins almost a year earlier in the first year History & Theory seminar groups. Within these groups the students are guided by tutors well versed in a broad range of interests and research methods, and committed to supporting the individual specialisms and scholarship of each student. A range of topics and a plurality of approaches is therefore encouraged. Ultimately, the ambition is that these dissertations will be distinguished, not by their adherence to any particular methodology, dogma or style, but by their high quality.
This year was no exception and there were many outstanding dissertations produced. Highlights include Guy Sinclair’s analysis of the Met Office headquarters building, Computing Climate. Drawing on the work of theorists including Bruno Latour, the role of the climate scientist and the predictive knowledge generated through computer simulation are critically examined. Equally
insightful, Chada Elalami’s The Cosmos in a Mirror uses analysis of the catoptric astrolabe made by Emmanuel Maignan and traced on the vaulted ceiling of Trinita dei Monti convent in Rome to explore the nature of seventeenth-century scientific method.
Also in Italy, Charles Plet’s Materan Conservation looks at the Sassi neighbourhood of Matera with its remarkable cave dwellings carved out of the rock, and considers the significance of this built heritage. Also on the theme of traditional forms of housing, Manuela Manjarrez investigates the timber framed Maya house found in the Yucatán region of Mexico in her dissertation, Trials and Tribulation of the Maya House For Sian Sliwinska the focus was on her own family heritage and the experience of post-Second World War Polish Refugees. Her study, Home in the Refugee Camp, looks at the community established in Northwick Park Polish Displaced Persons Camp in Gloucestershire.
These engaging and carefully researched dissertations are just the latest in a long line of successes in the history of the University of Westminster’s MArch dissertation.
8 Beyond the Studio | MArch Dissertation
(left) Chada Elalami: Emmanuel Maignan’s catoptric astrolabe, Trinita dei Monti convent, Rome [Photo: Chada Elalami]
Richard Difford, Nick Beech, Lindsay Bremner, Davide Deriu, Kate Jordan, Diana Periton, Shahed Saleem, Ro Spankie, Ben Stringer
(right) Manuela Manjarrez: Maya House [Photo: Manuela Manjarrez]


Technical Studies
Pete Silver, Will McLean, Simon Banfield, Scott Batty, Aleksandra Cannock, François Girardin, Chris Leung & Andrew Whiting
Simon Banfield is an architect, educator and entrepreneur working on projects across the UK. Simon is interested in the hands-on act of construction within the building process. Scott Batty is an architect with 30 years' experience making, building, designing and shaping the profession of architecture. He devised the University of Westminster's Sustainable Design Principles, and his work has been presented at the Architect’s Climate Action Network (ACAN). Aleksandra Cannock founded architecture firm TAK Architecture and Design. She teaches students to create architecture grounded in sustainable practices. François Girardin is an architect and educator, teaching design, technical studies and cultural context. His specialist interests are material technologies and digital fabrication. Chris Leung is an architect and associate professor at The Bartlett (UCL). He tutors environmental design and fabrication strategy for final year degree and MArch students. Will McLean lectures, writes and publishes about the technology of architecture. With Pete Silver, he has been commissioned to write a book due out in 2024: Sustainable and Regenerative Materials for Architecture: A Handbook (Laurence King). Pete Silver is an architect and former building contractor, with many years of teaching experience. Pete has recently successfully registered a patent for his invention, Helical Structural Framework with Torsional Integrity. Andrew Whiting is the director of HÛT Architecture. He has a particular interest in education and practice and teaches at Degree and MArch level. He is an RIBA Awards judge, and RIBA Part III Professional examiner.
THE TECHNICAL STUDIES teaching in the School of Architecture + Cities has been designed as a linear progression from first year Undergraduate through to final year MArch. For each year of study, a lecture series underpins the structure of the teaching. In first year, Pete Silver delivers a lecture series that sets out an approach to the structure, form, material and environmental principles that constitute the ‘technologies’ of the built environment. Students were challenged to build a onemetre-high support structure for a rose, which could not bend, buckle, twist or sway.
In second year, Scott Batty runs the Site Diary assignment that affords many students their first experience of a construction site and introduces students to the Sustainable Design Principles. In third year, Will McLean delivers a lecture series on environmental design, highlighting sustainable approaches to construction, material choices, heating, cooling and remediation.
Consultant Surgeries
Consultant Surgeries are organised for our final year Degree and Masters students of architecture. This provides students' access to professionals including architects (with specialist construction/fabrication knowledge), structural engineering, environmental engineering and materials science.
Visiting Lecture Series
Will McLean organises the Thursday evening ‘open’ lecture series, which highlights new technological developments in the fields of architecture, engineering and environmental design. This year, talks covered contemporary earth, stone, bamboo and natural polymer construction, as well as talks on camouflage, DfMA and fire safety. The talks were simultaneously streamed and recorded.
Guest Lecturers and Visiting Consultants: Ian Abley (Fire Protection Association) , Jan Balbaligo (FACIT Homes) , Pooja Basnett, Rhiain Bower (Waind Gohil Potter Architects) , Henry Burling (Elliot Wood Engineers) , Amira Damji (Morph Structures) , Carlo Gagliani (Morph Structures) , Kate Glensman (Hoare Lea) , Fotis Grammatikopoulos, Cath Hassell (ech2o) , Tom Hesslenberg (Elliot Wood Engineers) , Emma Hilton Grange (Bryden Wood) , George Jamieson (Hût Architecture) , Michael Jones (Foster + Partners) , Steven Johnson (The Architecture Ensemble) , Mubarak (Asif) Khan (EWS Façades) , James Killeavy (Adjaye Associates) , Carolina Lameiras (Morph Structures) , Gnanli Landrou (Oxara) , Tim Macfarlane (GL&SS) , Panagiota Papadopoulou (Elliot Wood Engineers) , Ian Seabrook (Laing O’Rourke) , Nikolay Shahpazov (Bennetts Associates) , Urna Sodnomjamts (dMFK) , John Spittle (Wiehag) , Ozan Toksoz-Blauel (Hopkins Architects) , Andy Whiting (Hût Architecture) , Eleana Savvidi (Morph Structures) , Deborah Saunt (DSDHA) , László Tálas, Steve Webb (Webb Yates)
We would also like to specially thank Teo Cruz who films the evening lectures which are available on the Technical Studies website: technicalstudies.tumblr.com
(top) First year BA Architecture students challenge: Build a one-metre-high support structure for a rose that doesn't bend, buckle, twist or sway; (bottom) Technical Studies lecture posters
10 Beyond the Studio | Technical Studies


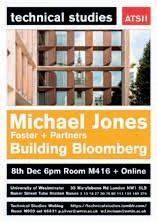



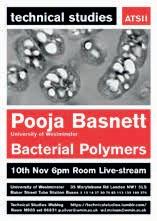

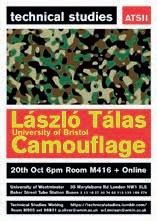


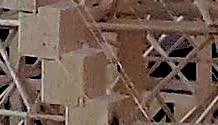








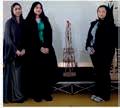






















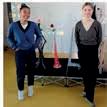






Digital Design
UNDERTAKEN IN THE first semester of the first year on the MArch, Digital Design is a key component of the Architectural Reflections module. It provides the opportunity to learn valuable computer skills and to reflect critically on the use of digital media in architecture.
The programme begins with an intense week of handson activity in the Fabrication Lab. Working in groups, the students learn essential digital fabrication skills and familiarise themselves with all the lab has to offer. This is followed by eleven weeks’ of classes each focusing on one particular set of digital tools and techniques.
The five groups this year were as follows:
GROUP A: Coding Nature and Movement
Richard Difford
Inspired by nature, this group utilises graphic coding and physical computing to investigate the formal and expressive potential of movement in natural systems.
GROUP B: Digital Craft
Michael Kloihofer
Employing contemporary digital fabrication tools, this group looks at adapting traditional forms of making to the digital age.
GROUP C: Computational Design
Miriam Dall’Igna
Drawing on contemporary scripting and parametric modelling techniques, this group explores the potential for geometrically driven and environmentally responsive computational design.
Students select from a choice of five different groups, each with a different focus and set of interests. The tutors for these groups are drawn from both practice and academia, providing critical reflection on the role of digital technology in architecture along with practical experience and technical expertise. Each group combines technical instruction with related theory and precedents. In this way everyone gets a chance to learn something new and to build on their existing knowledge and experience. The programme culminates in an exhibition of the work hosted by the Fabrication Lab and celebrating the students’ achievements.
GROUP D: (Robotic-) Extruded Reality
Ed Lancaster and David Scott
Utilising the Fabrication Lab’s industrial robots, this group engages in the 3D printing of ceramics and the potential of mass customisation.
GROUP E: Procedural Modelling
Thomas Hopkins
Building on the power of procedural modelling, this group employs simulation and animation in pursuit of intricacy and formal complexity.
12 Beyond the Studio | MArch Digital Design
Richard Difford, Miriam Dall’Igna, Thomas Hopkins, Michael Kloihofer, Ed Lancaster, David Scott
(top left) Josh Mooney: (Group A); (top right) James Langlois: (Group B); (bottom right) Aikaterini Pechynaki: (Group E); (bottom left) Naomi Punnett, Max Blyth & Luke La Thangue: (Group D)




Fabrication Lab
OUR YEAR IN the Fabrication Lab began with an added touch of glamour this year as incoming MArch students began their course by recreating the casino in a new architectural form. We were fortunate to be joined by our Vice-Chancellor, Professor Peter Bonfield accompanied by his wife, Dawn Bonfield FREng as our ‘high roller’ special guests. No money exchanged hands, only laser-etched acrylic chips as the project again pushed the boundaries of exploring making through the creation of architecture as event, inspired by the work of Bernard Tschumi and Marshall McLuhan.
Having rebuilt our dedicated team of student Lab Assistants, we are again up to full strength and have benefited enormously as a consequence. We’ve seen everyone, colleagues and students alike, enthused again by working with physical materials and being in each other’s company in a creative and dynamic environment; we’ve missed it greatly. This inspired a new workshop developed with Natalie Newey from BA Architecture providing an introduction to more speculative making using fabric-formed plaster casting, free-form timber and metal experimentation, and 3D printing.
The resulting Material Speculations exhibition formed part of a new experimental venture for the Fabrication
Lab called The Exchange. We explored the potential for a weekly series of events to serve as a new platform for sharing ideas, networking and knowledge sharing, open to colleagues from academia and students from across our and other universities, as well as professionals from practice and industry. The Exchange events included an academic book launch by Alessandro Ayuso, student-led workshops from the Art Society and weekly contributions from the Computer Games Society, a very lively collaboration with students from The Bartlett, UCL, organised by Paolo Zaide and Tom Budd, and our exhibition launches featuring projects created in workshops and through coursework in the Lab.
We will be expanding and promoting The Exchange more widely next academic year – keep an eye on our Instagram page and website and do please join us for various events and knowledge exchange activities taking place every Thursday between 17:30 and 22:30 during the two semesters. We will also be opening more widely our Maker Days at the University undergraduate Open Days, as well as introducing a new series of regular outreach events for secondary school students interested in architecture, making and digital technologies. There are plenty of opportunities to join us for some creative inspiration in the Fabrication Lab.
David Scott Director
14 Beyond the Studio | Fabrication Lab
fabricationlab.london
(clockwise from top left) Model from the Micro-Architecture Workshop; Material Speculations Exhibition; MArch Digital Design Exhibition; Micro-Architecture Workshop Models





Political & Cultural Empowerment







THE SCHOOL OF ARCHITECTURE + CITIES is committed to bringing about the cultural shift in education necessary to challenge and address some of the deeply-rooted cultural, political and environmental issues that we face as a society.
Equity











THE SCHOOL’S EQUITY FORUM seeks to evolve policy and practice towards an increasingly inclusive and compassionate School. Forum members include students, academics and external Practice Advocates working together to improve environments, experience, curriculum and pedagogy.
This year saw the launch of the Forum’s project Urban Equity, an Open Access online site which provides resources and inspiration to those within built environment disciplines wishing to







Staff and students from across the School are coming together to learn from each other, develop a politically-conscious curriculum, and actively engage with the broader architectural and built environment community beyond academia.
respond to the challenge of equity. The inaugural Equity Forum Symposium: Pursuing Urban Equity, was conceived to critically reflect – through student and practitioner projects – and consider the skills, cultural approaches and forms of intelligence required for greater equity.
The Forum also launched two new awards, at under- and post-graduate level, to recognise, celebrate and disseminate the excellent work undertaken to address issues of equity through student projects. With the aim of advocating

widely, the Forum and its members supported, shaped and contributed to a number of discrete projects and events, including: the panel discussion event Neurodiversity, Architecture and Cities; The Festival of Decolonial Learning (organised by the Pedagogies for Social Justice Project); and through active membership of the SCOSA EDI Working Group. The latter represents all recognised Schools of Architecture in the UK and is thus in a position to have a wide and transformative impact.
urban-equity.net





16 Beyond the Studio | Political & Cultural Empowerment
ArCCAT
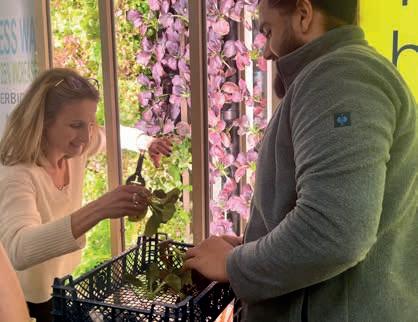
FOUNDED IN 2021, and comprised of staff and students from across the School, The School of Architecture + Cities Climate Action Task Force is driven by the desire and need to fight climate change from within education. It is building collaborative relations to develop a more climate-conscious curriculum, and aims to establish links between disciplines with shared focuses on climate topics, to raise levels of climate literacy in the school, and promote climate conscious practice externally.
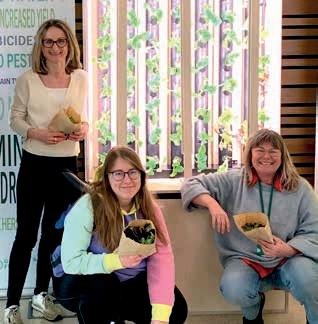
From specific projects to broader Schoolwide policies, ArCCAT looks to challenge the status quo. Student reps have been appointed from all courses at both under- and post-graduate level, ensuring the plurality of student voices is heard; and the School Climate Action Strategy encourages discipline-specific curriculum change across all courses in the School. ArCCAT's been made visible through social media and branding, and more so with the Hydroponic Wall we built on campus, growing micro-salads which are harvested regularly. The monthly ArCCAT reading group deepens understanding and conversations about climate, and the screening of After the Oil Machine at the Regent Street Cinema exposed the impact of industry, construction and the finance of multinational oil companies in Britain.

Mental Health, Design and Wellbeing: A co-design workshop in two parts
THE SCHOOL OF ARCHITECTURE + CITIES has been working with the Medical School at Imperial College London to explore the relationship between design, mental health and well-being. The collaboration includes 650 students from across five courses namely: BSc Medicine, BA Architecture, BA Interior Architecture, BSc Architectural Technology, and BSc Architecture & Environmental Design, as well as 40+ members of staff.
Now in its third year, this innovative two-day workshop involves students working in interdisciplinary teams with patients, clinicians, architects and other key stake holders on pre-defined mental health conditions, to identify problems and propose solutions for the design of existing NHS mental healthcare sites.

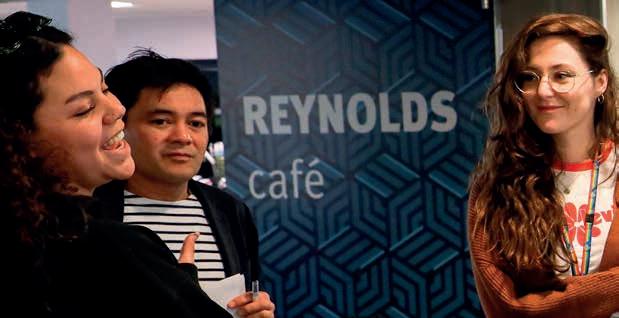
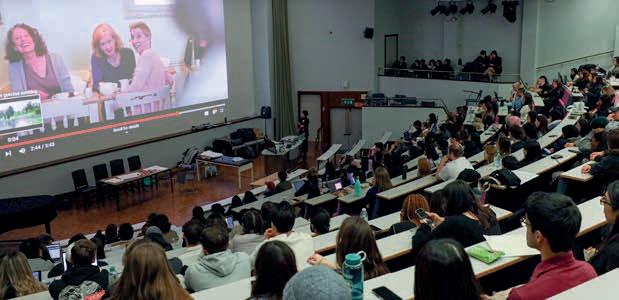
The workshop has won an Association for the Study of Medical Education/GMC ‘Excellence in Medicine Award’ and a National ‘Research and Education Award’, in addition to a University of Westminster ‘Learning and Teaching Excellence Award for Collaboration’.

18 Beyond the Studio | Political & Cultural Empowerment
[Photos: Claudia Cantarini]
Team leads
University of Westminster
Ro Spankie, Alastair Blyth, Diony Kypraiou Imperial College London Wing May Kong and Fiorenza Shepherd
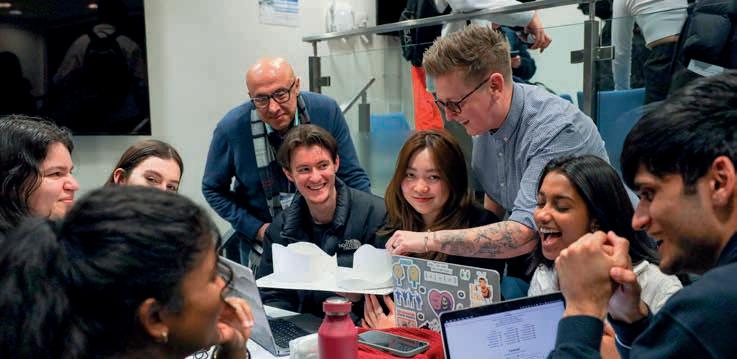

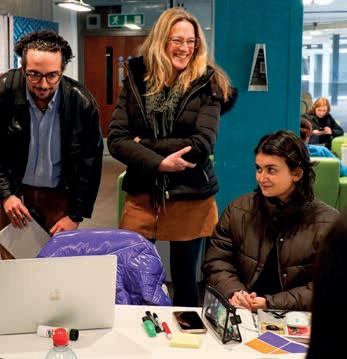
Julian Williams, Sabina Blasiotti, Alex Fox, Luz Navarro, Roman Pardon, Catherine Phillips
Sabina Blasiotti is a graduate of the University of Westminster. She founded Sabi Space, an architecture and design studio. Alex Fox is an artist who works in multiple media, including painting and site specific works. Luz Navarro is an architect and planner, and a member of the Emerging Territories Research Group. She teaches across undergraduate and postgraduate planning courses. Roman Pardon is an architect and director of Pardon Chambers Architects. He is particularly interested in the symbiotic relationship between thinking and making. Catherine Phillips studied architecture at The Bartlett and Manchester University, and art at City and Guilds of London Art School. Her practice combines architecture, teaching and art. Julian Williams is an architect and Principal Lecturer, currently researching post-WWII housing and the idea of the estate.
The Foundation in Architecture and Design

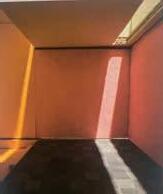
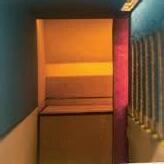
Students: Maryama Abdi, Nujood Almoayed, Pritika Arora, Kivinoto Awomi, Andrea Bonilla, Denisa Ciobanu, Rojda Comooglu, Marija Denisko, Arek di Giacinto, Iris Fani, Hajar Fouad, Flavia Furnica, Fatemeh Ghalichehbaf Vosoughi, Faith Graham, Rose Haliwell, Olivia Hillidge, Farhim Islam,
THE FOUNDATION IN Architecture and Design is a new course, established to support students who have a passion for architecture and design but may not have had the opportunity for art or design study at school. It's an intensive year of basic drawing, making and creative skills, aiming to equip students for further degree study in the field.
The course is also valuable for students who are unsure about their choice of degree path. During the year, they are introduced to the various courses offered at the University of Westminster in Architecture, Interior Architecture, Architectural Technology, Planning and Urban Design, and through practical projects able to find their best fit.
There are four studio based projects, each offering a taster of the various degree routes. In the first project, students examined urban places and learned about the importance of design in shaping new cityscapes.
They reflected on what it is to feel ‘in’ and conversely ‘outof-place’ within a setting, and observed urban life through on-site sketchbook studies.
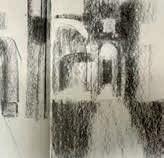
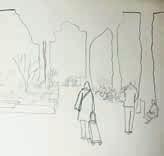
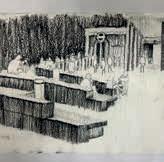
The second project, based in the campus’s Fabrication Lab, introduced students to the material and constructional challenges of making new buildings and structures. The work this year involved designing and making a series of science demonstrators for year 4 children of Torriano and Brecknock Schools in Kentish Town, Camden.
In the third project, students explored creative approaches to the adaptation of an existing architectural space through model-making and collage. The year's final project asked the students to design a folly for the University’s Cavendish Campus. In search of inspiration to begin to develop their own designs, they visited the Victoria and Albert Museum to see the Ramadan Pavilion designed and created by architect and tutor Shahed Saleem.
Guest Critics: Rose Nag, Sue Phillips
Special Thanks:
Miranda Montagu, Shahed Saleem
The students and staff of Torriano and Brecknock Schools, Kentish Town
20 Beyond the Studio | Foundation in Architecture and Design
Zaynab Khan, Mikela Likocaj, Thessica Lohanathan, Dhani Lynch, Magdalini Merkaj, Balkis Mortier, Amna Ola, Keli Prenga, Kashish Puri, Rahman Mehnaz, Tanawat Raveng, Salma Rhazi, Noor Rizk, Ahmad Sajwani,Yna Sanchez, Keith Sasikumar, Sana Shafique, Maira Shahid, Marjona Tosheva, Kaif Uddin
(from top) Tanawat Raveng; Maira Shahid; Andrea Bonilla; Arek Di Giacinto; Arek Di Giacinto; Arek Di Giacinto
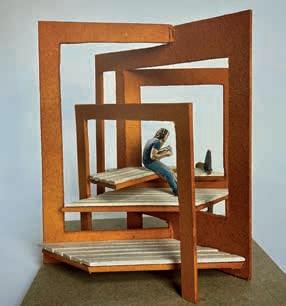


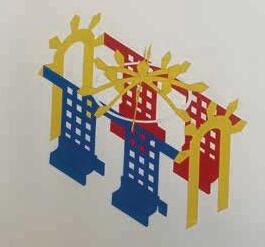



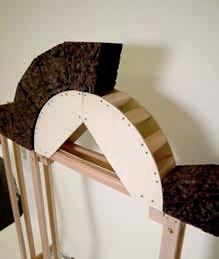


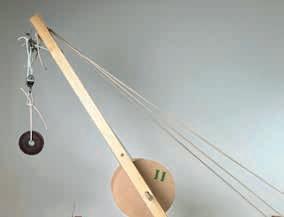
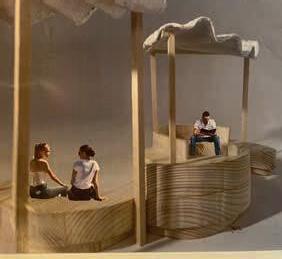

 (clockwise from top left) Group model + Amna Ola; Amna Ola; group model; group model; Mehnaz Rahman; Denisa Ciobanu; Amna Ola; Pritika Arora; Thessica Lohanathan; Balkis Mortier; Balkis Mortier; group model; Yna Sanchez; Yna Sanchez
(clockwise from top left) Group model + Amna Ola; Amna Ola; group model; group model; Mehnaz Rahman; Denisa Ciobanu; Amna Ola; Pritika Arora; Thessica Lohanathan; Balkis Mortier; Balkis Mortier; group model; Yna Sanchez; Yna Sanchez
INTERIOR ARCHITECTURE SETS a balancing act between place-making and experience design. Ranging from the scale of the building to that of the room, and to the interiorities of the urban context of London within which we operate, the course encourages students to study and design spaces from a user perspective. It challenges them to reimagine existing buildings and relate them back to the community in critical and creative ways.
To understand how complex interior environments can be re-imagined, sustainably adapted and re-inhabited, we investigate new typologies that support the emerging life, work and design patterns. Students experiment by drawing out atmospheres, testing innovative material applications and by exploring immersive technologies, to deliver novel experiences using both traditional and multidisciplinary methods.
Across the three years of the BA, a range of themes are explored including retail, exhibition, performance, narrative, and circular design, all driven by the course’s regenerative ethos that promotes climate awareness and action. Students engaged in craft, making, fabricating and upcycling ‘hands-on’ workshops, and participated in ‘live-projects’ with real clients. Firstand second-year interior students collaborated in a week-long competition to design Body Contraptions; bespoke wearable devices that operate in unison to collectively perform a dedicated act, while third-year
students won a ‘live-competition’ to design a studentcentred social hub for our university campus, in Marylebone.
The course has set up strong links to practice, which manifest in our Interior Matters open lecture series. Delivered by invited guest practitioners and a list of esteemed critics, it is the realisation of our subject-specific Employability Week that offers intensive workshops that coach and prepare students for practice. All the above were made possible through contributions from numerous international and London-based leading practices that among others, included: Perkins + Will, TB Bennetts, Stufish, Haptic, Gensler and Heatherwick Studio .
Cross-disciplinary in its outlook, the course participated for the third year in the Co-Production Workshop: Mental Health, Design and Well-being, held with medical students from Imperial College. With guidance from practitioners, clinicians, experts and patient advocates, our group considered how design affects our health and proposed small-scale healthcare interventions in the public realm. This ‘live-project’ and transformative learning experience enabled our students to reflect on their own practice, while highlighting the importance of listening and working collaboratively in order to meaningfully contribute to real-world issues.
Diony Kypraiou Course Leader
22
BA INTERIOR ARCHITECTURE
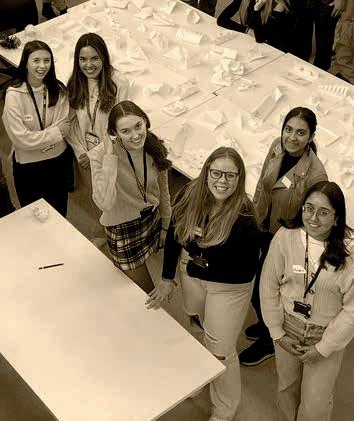




24 BA Interior Architecture | Process




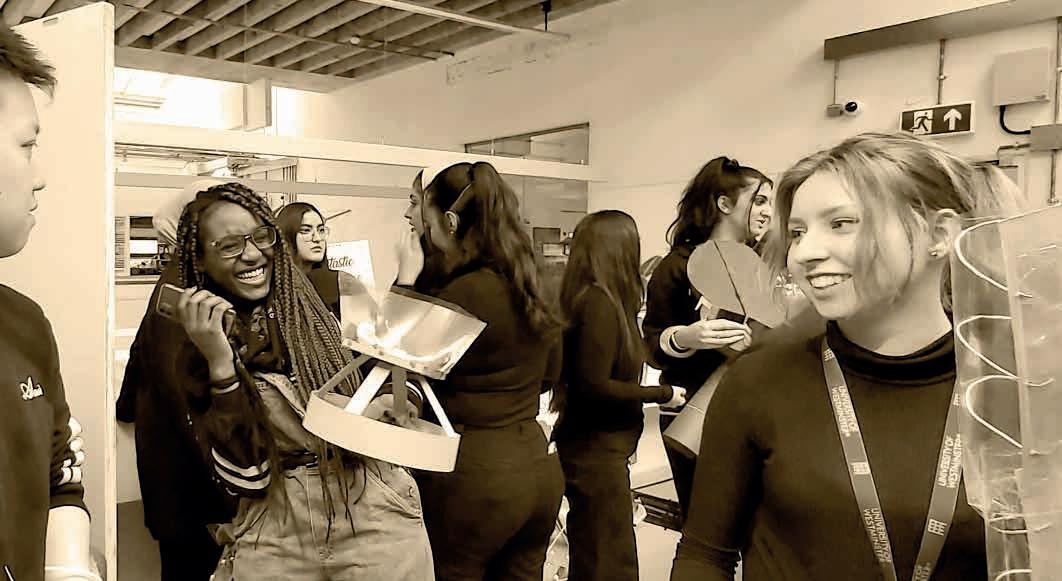
Liz Ellston, Inan Gokcek, Jo Hagan, Jo Meehan, Sylwia Poltorak, Henning Stummel, Anastasia Tsamitrou
Liz Ellston is fascinated in the psychology of spatial environments, people : place, process : pattern. Her many years of practice experience feeds into development of pedagogy and learning methods. Inan Gokcek is an interior and architectural designer running Studio Anares. He collects cultural artefacts which he upcycles for various design projects. Jo Hagan is principal of USE Architecture, driven by the fine line between pragmatism and pretension. 30 years’ of teaching adds passionate engagement with contemporary culture. Jo Meehan is an architect interested in the interface of domestic and civic space; large-scale public housing retrofit projects and small-scale sustainable interventions. She is an associate of MAS_architecture and co-founder of Audible OKR. Sylwia Poltorak is a set/installation designer. Cheerfulness, vitality and longevity drive her practice. As ‘Lobster Architect’ she investigates atypical design methods that sustain well-being. Henning Stummel is an architect with extensive international teaching experience. His work explores innovative and sustainable solutions, while simultaneously seeking tranquillity and poetry. Anastasia Tsamitrou is an archaeologist and architectural designer at Pilbrow & Partners. Her research in Material Studies emphasises biomaterials and sustainability.
YEAR 1: Design Fundamentals & Strategies for Interior Architecture
Students: Nouf Al Jeraisy, Tala Al-Hiyarat, Aida Maisarah Ali Bakri, Tamara Alireza, Amal Alkhaja, Nouf Alsadoun, Helin (Mina) Altinatmaz, Mariam Amin Sadek, Demet Asam, Caitlin Beaumont, Mahfuza Begum, Carla Canestro, Liliya Chylikina, Anamaria Ciobotaru, Angelina Constantinides, Aashman Danewalia, Fatema Dashti, Patrycja Debowska, Iro Delidimitri, Lua Dimmock, Aaron Dunne, Grace Fallows, Laysa Fernandes Bertoldo Da Costa, Ann-Sophie Frosch, Merjen Geldiyeva, Kathrine Giacomini, Nour Hassawi, Talia Hepburn, Sophia Hesse, Avleen Hunjan, Hyejeong Hwang,
IN FIRST YEAR students on the BA Interior Architecture course are introduced to underlying concepts and principles associated with the discipline and learn fundamental processes, skills and techniques relevant to conceive, develop, resolve and communicate spatial design proposals.
In the first semester, students are set a range of short projects to develop techniques and spatial understanding, including: personal collage and timelines; constructs to investigate qualities of light and drawing conventions; group precedent study to understand intent and architectural representation; measuring and surveying of people and spaces. Building on these skills they are then asked to design their first piece of interior architecture.
This year, they were challenged to address the idea of Balance, in terms of student well-being. Beginning by surveying Regent Street campus, they then designed a
Guest critics:
Catherine Byrne, Sue Phillips
Peer-Assisted Learning Assistants:
Nylda Hamchaoui, Qubbie Hai Yuan, Saima Rouf
Fariha Jabeen, Sabrina Kad Bay Rodriguez, Victoria (Nehir) Kaya, Krystian Kowalczyk, Siying (Anastasia) Li, Tong Lian, Tsz (Emma) Liang, Veronica Lopez, Alexandra Marston, Njane Mccleary-Savage, Viktorija Minseviciute, Shierryn Batrisyea Mohamed Faroz, Keiran Moore, Sajerthan Murali, Iman Myatt, Blessing Nzau, Jo-Anne Obi, Tuana Ozuren, Isabella Pacelli, Humaira Pervin, Anna Samoenko, Dara Simoes, Cameron Sin, Daijonae Stewart, Olivia Stylianou, Lara Thompson, Lily Thompson, Rayhan Uddin, Jenny Vasani, Jessica Vatamaniuc, Audrey Wistehuff, Kaiwen Zheng
transformable piece of Unitecture (architectural furniture) for students to inhabit and use as a standalone spatial environment within a selected area on campus.



In the second semester, students individually re-ordered the interiors of Bradbury Works, Dalston, for a specified Maker with a critically relevant programme of specialised repair, re-purposing, modification and upcycling of ‘stuff, waste, existing buildings and lifestyles’.
An inspiring visit to the Museum of the Home, and immersion in the environs and community of Dalston – burdened by consumer waste, but with a strong community potential – fuelled students’ site and context investigations. While developing an understanding of re-making, reuse practices and circular design, they iteratively investigated materials and techniques to create spaces aimed at engaging and interacting with the local community.
Many thanks: Alex Smith and the Bradbury Works team (YN Studio) , Louisa Clark and team (Makerversity) , Charlotte Rudkin-Wilson (Mûll Club) , David Scott, Giada Gonzalez, Erika Boguckaite, Krista Zvirgzda-Zvirgzdina (Fabrication Lab)

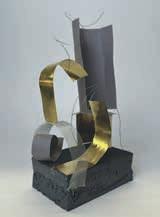
26 BA Interior Architecture | First Year
(top
to bottom) Lily Thompson; Liliya Chylikina; Anna Samoenko; Lily Thompson; Merjen Glediyeva
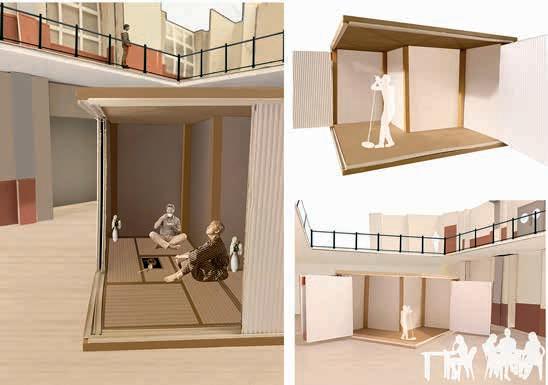



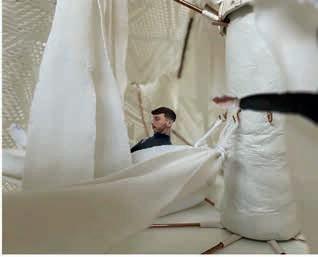

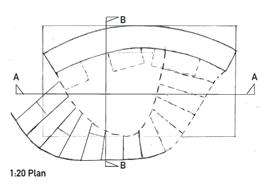



 (clockwise from top left) Carla Canestro; Merjen Glediyeva; Viktorija Minseviciute; Anna Samoenko; Mariam Amin Sadek; Olivia Stylianou; Shierryn Batrisyea; Cameron Sin
(clockwise from top left) Carla Canestro; Merjen Glediyeva; Viktorija Minseviciute; Anna Samoenko; Mariam Amin Sadek; Olivia Stylianou; Shierryn Batrisyea; Cameron Sin
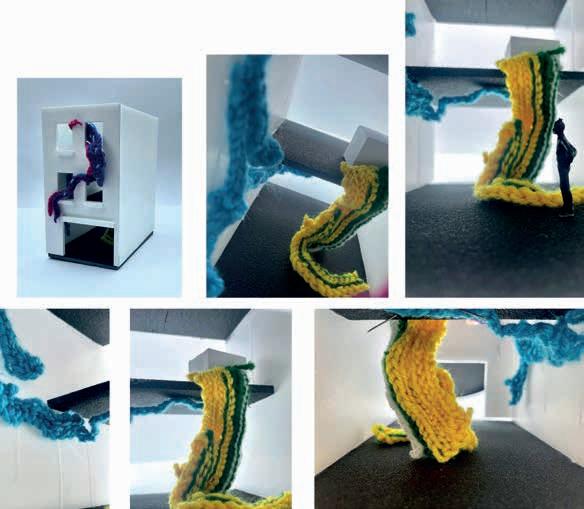













































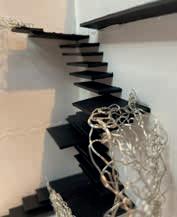


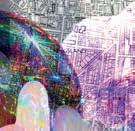
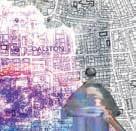
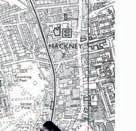


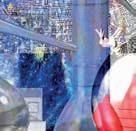
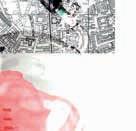


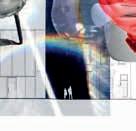


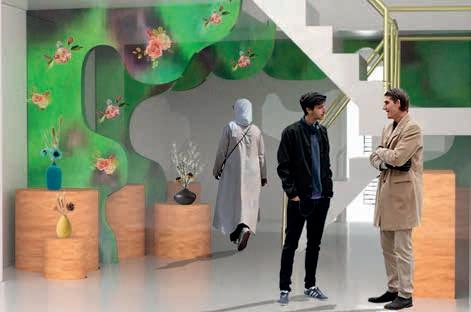

28 BA Interior Architecture | First Year
(clockwise from top left) Avleen Hunjan; Tamara Alireza; Jo-Anne Obi; Isabella Pacelli



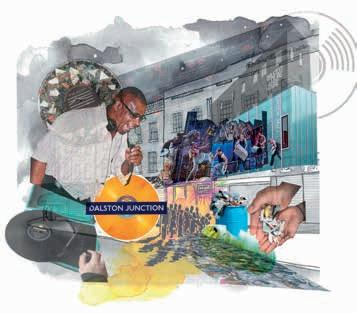
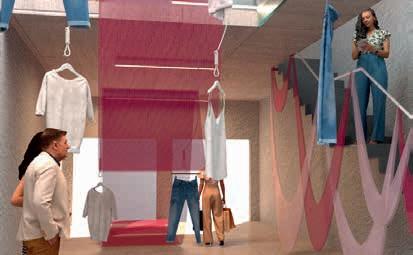
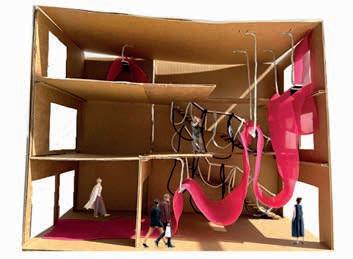
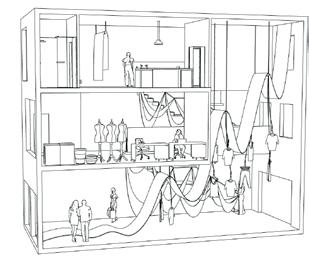
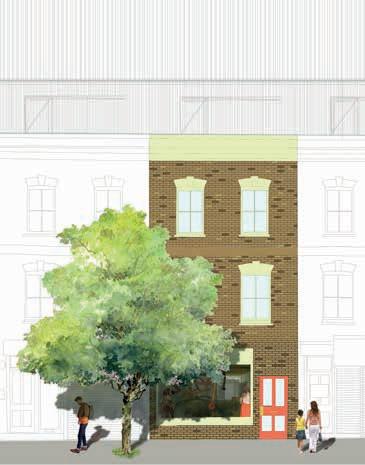
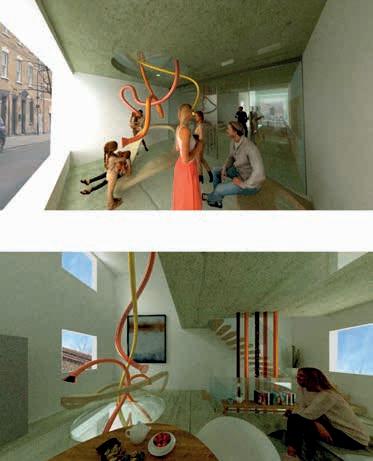 (top) Lily Thompson: Regrooved; (middle) Kathrine Giacomini: Speaking Tubes; (bottom) Hyejeong Wang: Eternal
(top) Lily Thompson: Regrooved; (middle) Kathrine Giacomini: Speaking Tubes; (bottom) Hyejeong Wang: Eternal


























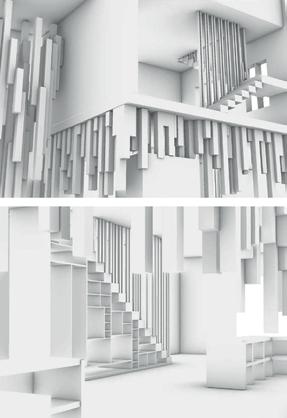

























































30 BA Interior Architecture | First Year
(clockwise from top left) Ann-Sophie Frosch; Olivia Stylianou; Liliya Chylikina
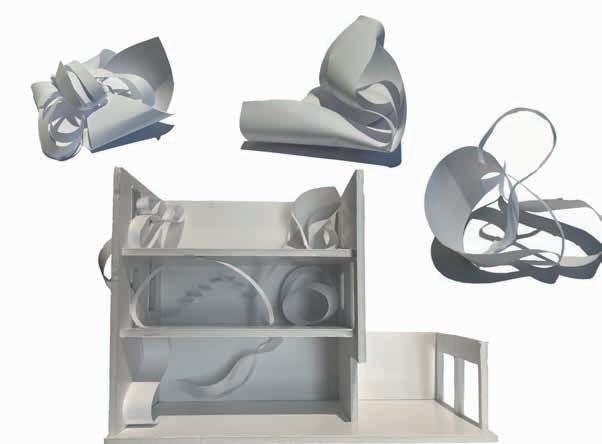














 (clockwise from top left) Anastasia Siying Li; Carla Canestro; Audrey Wistehuff; Angelina Constantinides
(clockwise from top left) Anastasia Siying Li; Carla Canestro; Audrey Wistehuff; Angelina Constantinides
Era Savvides, Alessandro Ayuso, Jake Parkin & Sylwia Poltorak
Era Savvides is founding director of creative collective Urban Radicals. Her design philosophy centres around a materially-driven, crafted approach to digital design and the creative use of robotic fabrication within the built environment. Alessandro Ayuso is Senior Lecturer whose studio-based practice and research focus on the intersection of representation, architecture and the body. Jake Parkin is a designer and tutor based in London. Alongside teaching, his work focuses on exhibition, set and architectural design. Sylwia Poltorak is a set and installation designer. Her creative practice is driven by cheerfulness, vitality and longevity to investigate atypical design methods for well-being.
YEAR 2: Culture, Alteration, Material and Detail
Students: Sara Abdi, Halima Abubaker, Manal Ali, Ella Bedir, Ana Bolintineanu, Faye Buela Anyayahan, Hollie Champion, Rama Chams Bacha, Shu Ting Chang, Robertas Cizas, Yuqing Dai, Patriece Daroux Young, Melissa Dinc, Yawen Ding, Lei Feng, Laiba Gohar, Charlie Hawkins, Masuma Hussain, Alexandra Hutanu, Assem Izatullayeva, Pantea Javdan, Junjian Kang,
THIS YEAR, OUR year 2 students looked for the materially sensuous and the impeccably crafted. Our studio focused on poetic, transformational spaces and interiors that have the potential to become catalysts for change. The year unfolded into two inter-related semesters, aiming to engage students with material experimentation and craft as drivers for sustainable design thinking. This allowed students to explore how small-scale processes can influence large-scale spaces and helped develop a deeper understanding of environmentally-conscious material and crafted modes of operating within interior architecture.
In the first semester, we ventured across London in search of material and immaterial observations of ‘time’. Through a series of rigorous and playful design processes, the students tested themselves as architectural flâneurs,
Fateme Khaleghi, Nadia Khatun, Jasmine Koomson-Gyasi, Zakia Lessak, Anna Lopes Giacomazzi, Alicia McKenzie, Marta Nuevalos Camacho, Humeyra Onut, Chin Kit Pan, Emma Roescu, Fatma Sarikaya, Roksana Sobelska, Heidi Solis Hidalgo, Sara Vannella, Amy Viana Moreno, Yiyang Wang.
gathering information directly from the urban realm and applying this to the design of meaningful spatial proposals, responding of the South Bank mooring community.
The second semester was an opportunity to interact with real clients, focus on constructing spatial experiences and designing atmospheres for flagship concept stores in the retail sector. Through a series of process-driven material experimentation workshops, students were given the opportunity to develop a personal understanding of a set of seemingly incompatible materials. Using this, they were tasked to construct innovative material applications and assemblages that would inform the production of immersive, atmospheric spatial proposals, responding to the creative agendas of four emerging fashion brands establishing shops in New Bond Street.
Guest Critics: Alex Borrell, Ashley Caruso, Sindi Dojaka, Hanna Hendrickson-Rebizant, Mary Konstantopoulou, Olivia Neves Marra, Alex Vafeiadis
Special thanks: Serhan Ahmet Tekbas (Haptic) , Mahallah Attwell Thomas (Unknown Works) , Eleni Diana Elia (Green Matt Workshop) , Chris Kokarev (Material Cultures) , Theo Jones (Green Matt Workshop)
32 BA Interior Architecture | Second Year
Hollie Champion
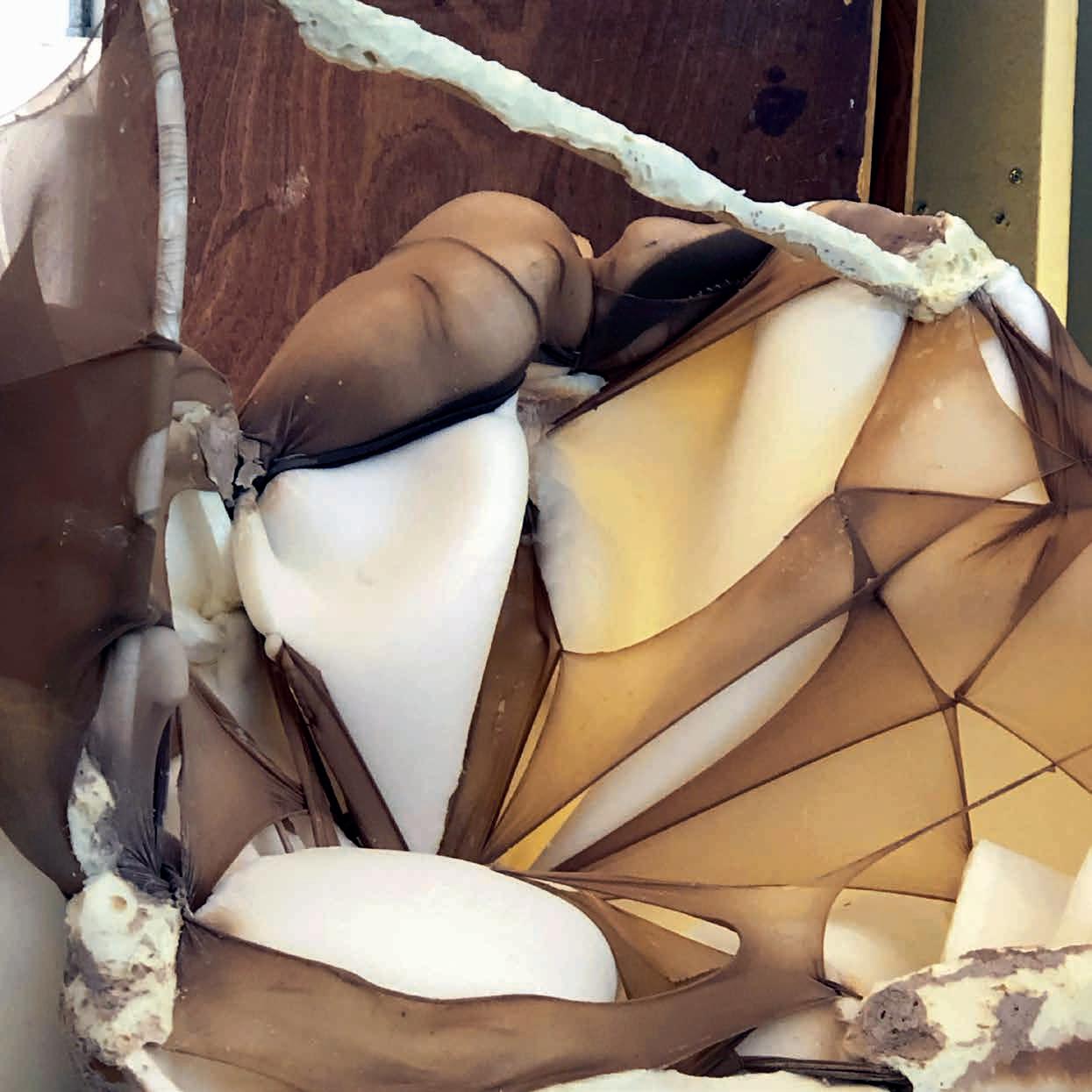




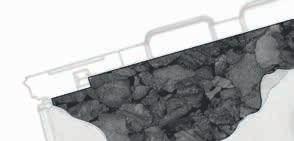
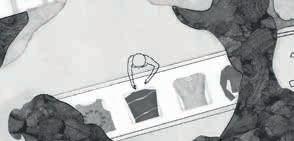
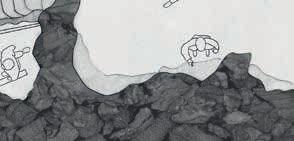
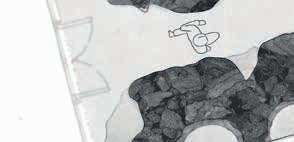

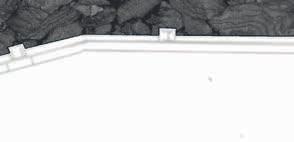



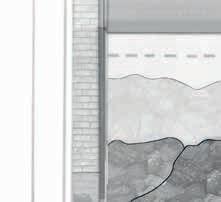

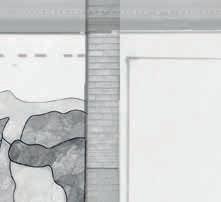

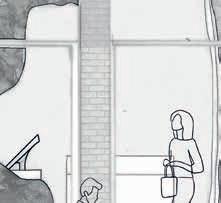



34 BA Interior Architecture | Second Year
Charlie Hopkins
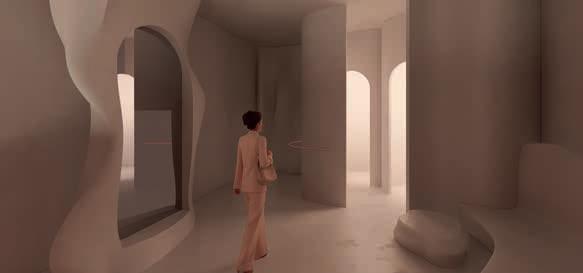


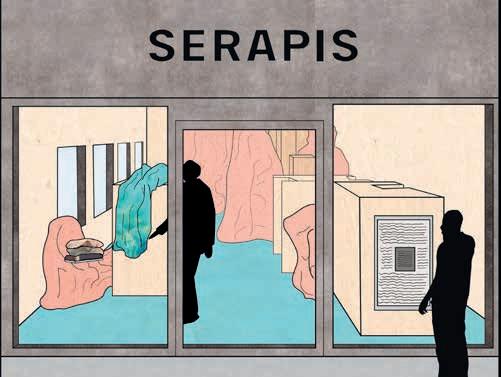
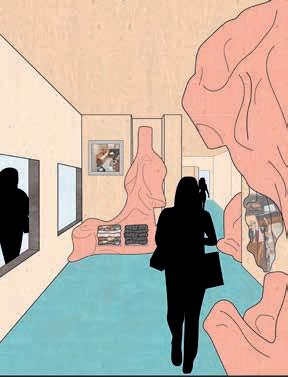
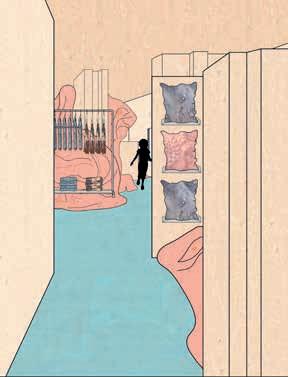 (top) Melissa Dinc ; (middle & bottom) Alexandra Hutanu
(top) Melissa Dinc ; (middle & bottom) Alexandra Hutanu


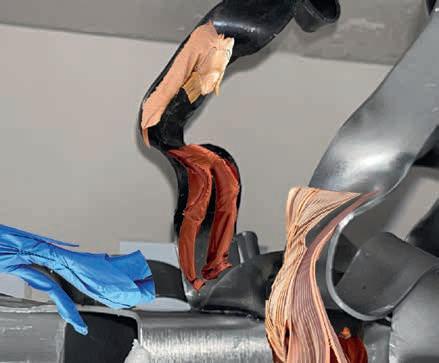
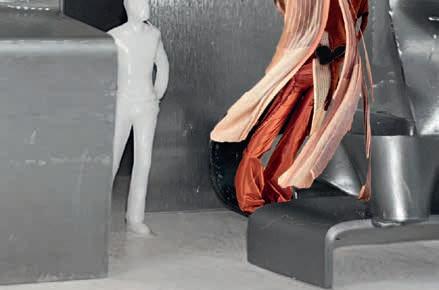
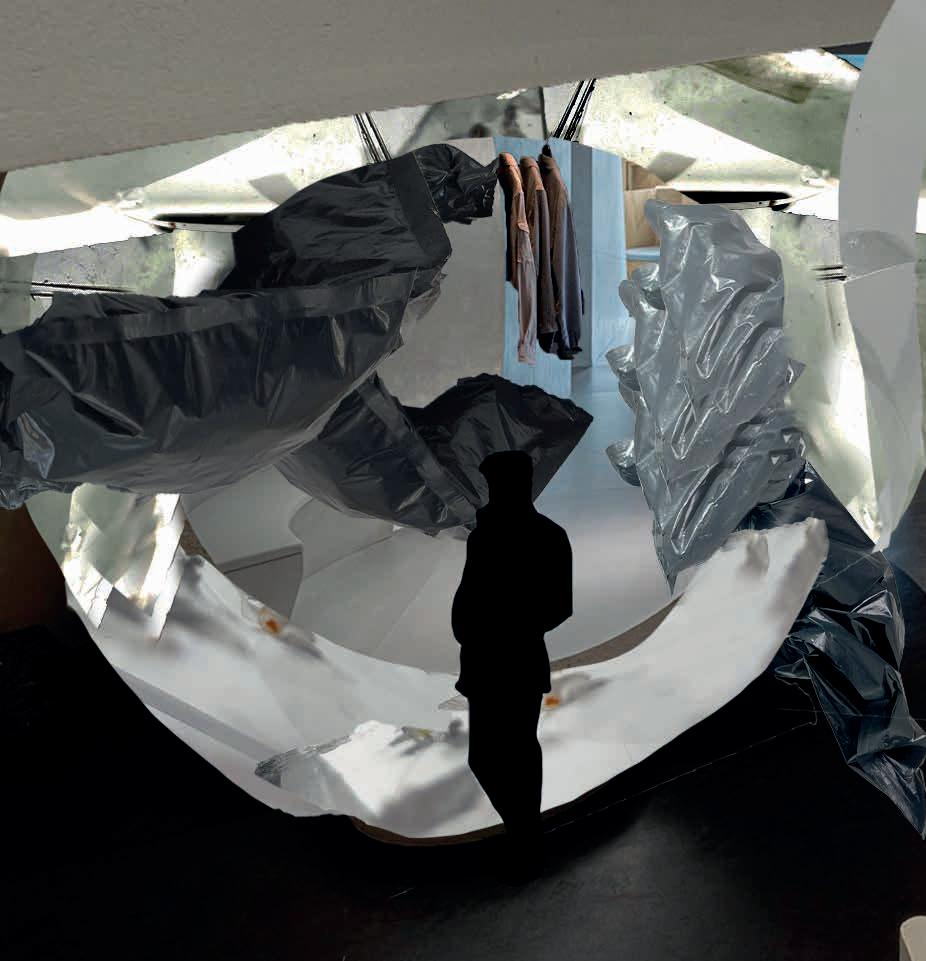
36 BA Interior Architecture | Second Year
(top) Daniela Nagel ; (bottom left) Ana Bolintineanu; (bottom right) Chang Shu Ting


 (top left) Emma Roescu; (bottom left) Fatma Sarikaya; (right) Humeyra Onut You are here
Interior View of the Entrance
Interior View from the Front Entrance
(top left) Emma Roescu; (bottom left) Fatma Sarikaya; (right) Humeyra Onut You are here
Interior View of the Entrance
Interior View from the Front Entrance
Diony Kypraiou, Sam Aitkenhead, Dusan Decermic, Zoe Diakaki, Ro Spankie & Allan Sylvester
Diony Kypraiou is Senior Lecturer, an architect and researcher. Her work explores practices of polyvocalism and performativity in design, exploring analogies staged across theatre, psychoanalysis, interiors and architecture. She is a member of the Interior Educators network. Sam Aitkenhead is a designer, researcher and maker working across architecture, interiors, graphics and product design. His work explores ways to reduce environmental impact through design and material innovation. Dusan Decermic is an architect and experienced educator who engages with both theoretical and design practices in architecture and interior design. He set up his own practice, arclab, in 1999. Zoe Diakaki is an architect and interaction designer whose work sits at the intersection of architecture, scenography and immersive technologies. Ro Spankie is Assistant Head of School and Subject Lead for Interior Architecture. Fascinated by the role of the drawing in the design process, she has exhibited and published work related to the interior in the UK and abroad. Allan Sylvester is Visiting Lecturer, a practicing architect, and founding partner of Ullmayer Sylvester Architects, a design-led multidisciplinary collaborative practice.
YEAR 3: The Cli-Lab
Students: Dalal Alabdulhadi, Deema Alrumayyan, Nada Attar, Naima Augsburger-Salmen, Melisa Aydemir, Reyhaneh Babaei, Nafeesa Banaras, Ruqayyah Baqir, Nida’a Barakat, Madison Barter, Julie Beech, Gabriela Boloz, Mine Bozkurt, Valentina Cazacu, Melissa Comber, Charlianne Constantin, Emily Davey, Aswin Ferdinand, Atanas Ganev, Daniella Hakim, Barakah Haried, Mohammadamin Hoseiniyekta, Rwzhan Kader, Nur Kozan,
DRIVEN BY THE global climatic discourse, students were challenged to consider design as a promoter of climate awareness and enabler for climate action. Prompted by a fictional collective of Sci-Formers (Scientists + Performers) who collaborate to challenge wasteful practice and raise awareness through art, students speculated on novel typologies and hybrid environments emerging from the study of scientific laboratories and performance spaces. This concluded with innovative proposals to transform the London Canal Museum into a prototype Cli-Lab, as a spatial manifesto towards a more sustainable London.
This year’s Co-Production Workshop, held with medical students from Imperial College, provided guidance from practitioners, clinicians, experts and patient advocates for our group to consider how design affects our health and propose small-scale interventions in the public realm. This fed into the Thesis Project, the main pursuit
Guest Critics:
Abdi Ai (Ruimte Design) , Tatiana Akhmetova (Anoushka Hempel Ltd) , Jonathon Anderson, Laura Aylen (Hassell Studio) , Conor Clarke, Seda Eldek (Perkins&Will) , Nylda Hamchaoui, Jack Hoe (Studio Sutton) , David Littlefield, Anoushka Pacquette (WILL+Partners) , Roman Pardon (Pardon Chambers Architects) , Jake Parkin, Aaron Perry (Kennedy Woods) , Adam Phillips (Gensler) , Anastasia Tsamitrou (Pilbrow&Partners)
Shromiya Kulendiran, Quynh Le, Xiyuan Li, Oluwatoni MacGregor, Eliana Mankel, Valeriya Martyanova, Niusha Mobasheri, Eda Morina, Zoe Onatoye, Bianca Paiu, Jayni Pindoria, Hiu Pun, Evita Puraite, Sairah Rahman, Danil Ripnar, Hala Riyad Al Saie, Ella Sears-Pocock, Gyuldzhan Shyukryuoglu, Tanicia Silva, Naira Sobrevilla Quiton, Ilona Tzompova, Justina Veiksraite, Anisia Verdes, Yuhao Wen, Mian Wu, Dilber Yesildal, Hatice Zorpineci
for Year 3 students. Each student identifies a host building and devises a programme based on analysis and personal design interests. Ideas are explored through an array of techniques that include material research/testing and immersive technologies. The diversity of schemes and depth of speculation is indicated by a sampling of project descriptions and locations: The Comfort Food Project: Transforming the disused Stamford Hill Bus Garage into an urban farm and homeless women’s centre; Comfort Beyond Dreams: A Hydroponic cannabis farm for CBD-infused treatments at 33 Brook Street; Congregate: Transforming food mindsets for the Fulham community; Umbra Habitat: an immersive shadow-world experience for children with autism at Koko Camden Theatre; MirroR: a Mixed Reality centre training players for their journey to reach earth’s future Digital Copy; Kultur: an inclusive Turkish Community Centre in Haggerston Baths.
Special Thanks:
Sergio Cavadas (TP Bennetts) , Omar Ghazal (Studio Ghazal) , Inan Gokcek (Studio Anares) , Mijail Gutierrez (Perkins + Will) , Catarina Kohut (Jonathan Tuckey Design) , Charlotte McCarthy (Heatherwick Studio) , Nina Musgrave (Nina & Co) , Roman Pardon (Pardon Chamber Architects) , Catherine Phillips, John Scott (Drawing Board) , Ullmayer Sylvester Architects , Alicia Tkacz (Stufish)
38 BA Interior Architecture | Third Year
Eliana
Equilibrium
Mankel:
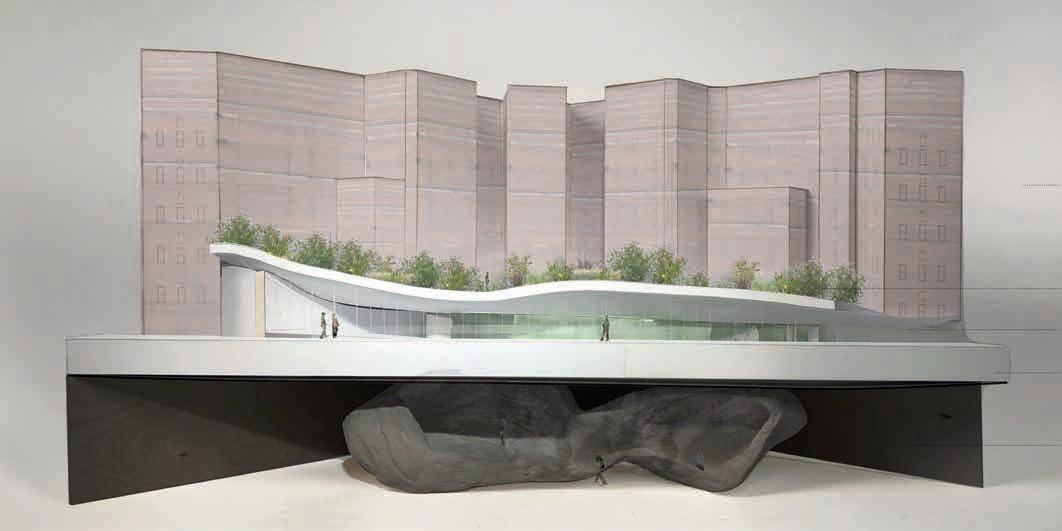


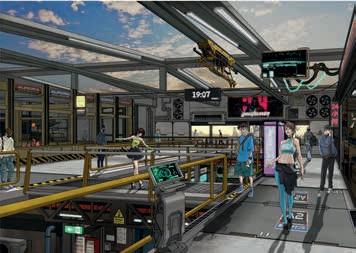
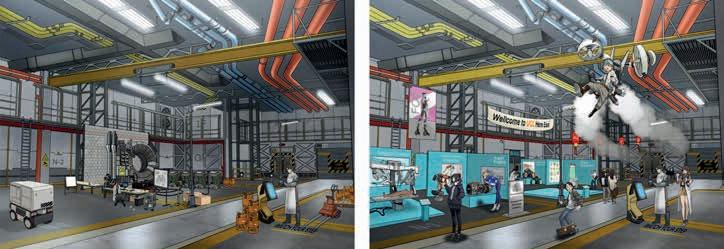
40 BA Interior Architecture | Third Year Yuhao Wen: Science Laboratory
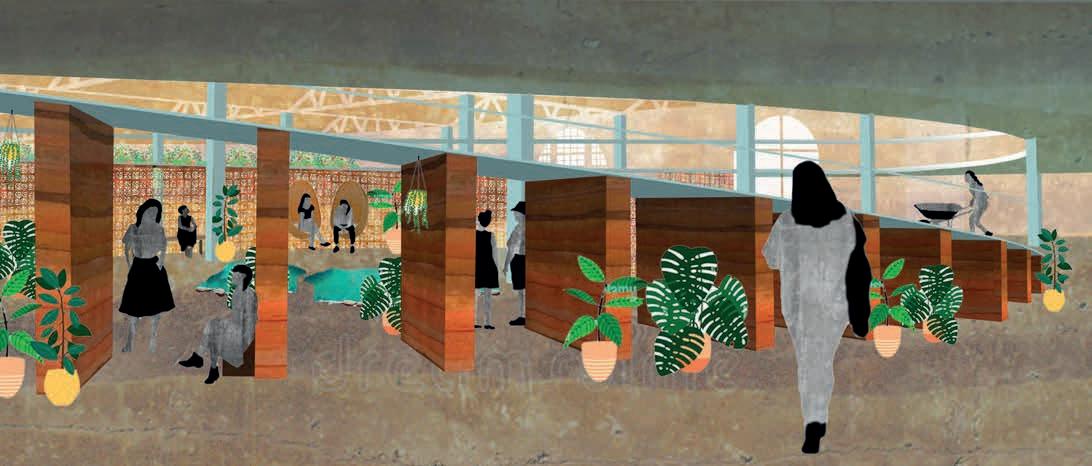


 Julie Beech: The Comfort Food Project
Julie Beech: The Comfort Food Project
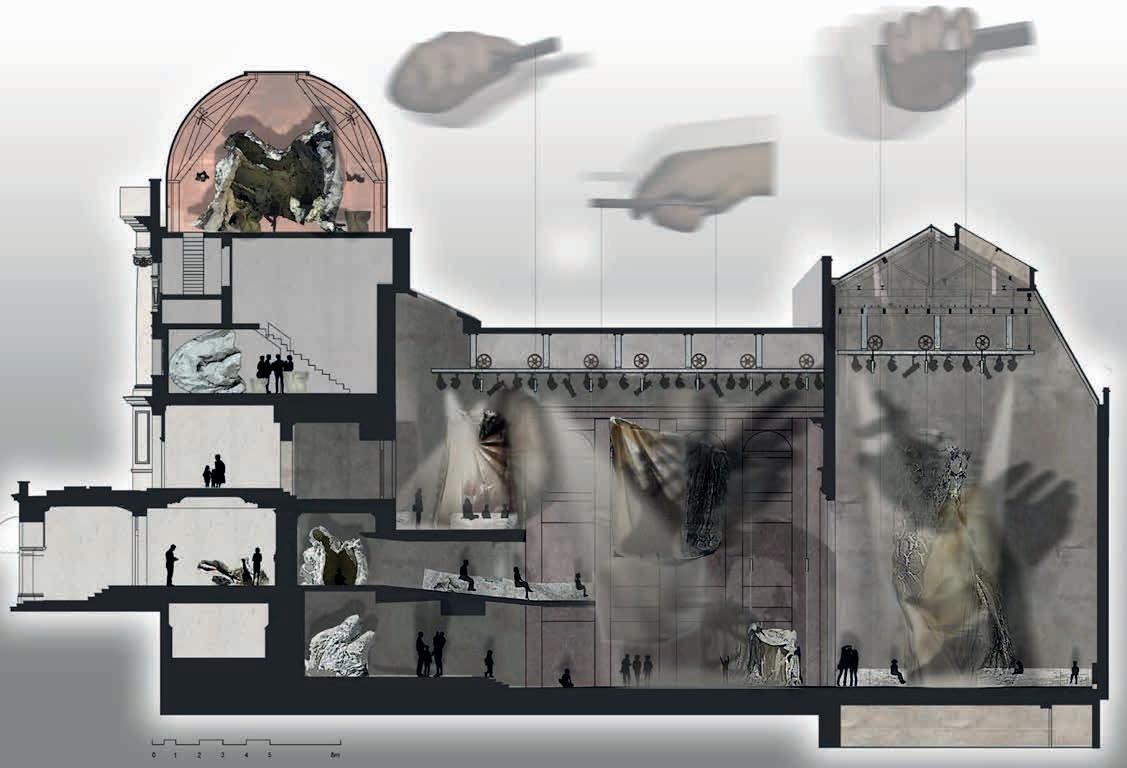
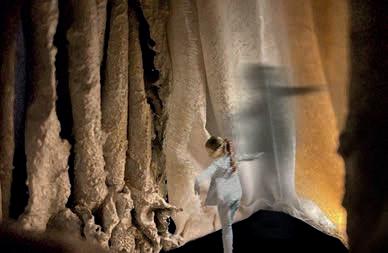
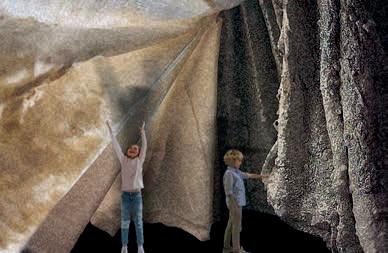
42 BA Interior Architecture | Third Year Eda Morina: Umbra Habitat
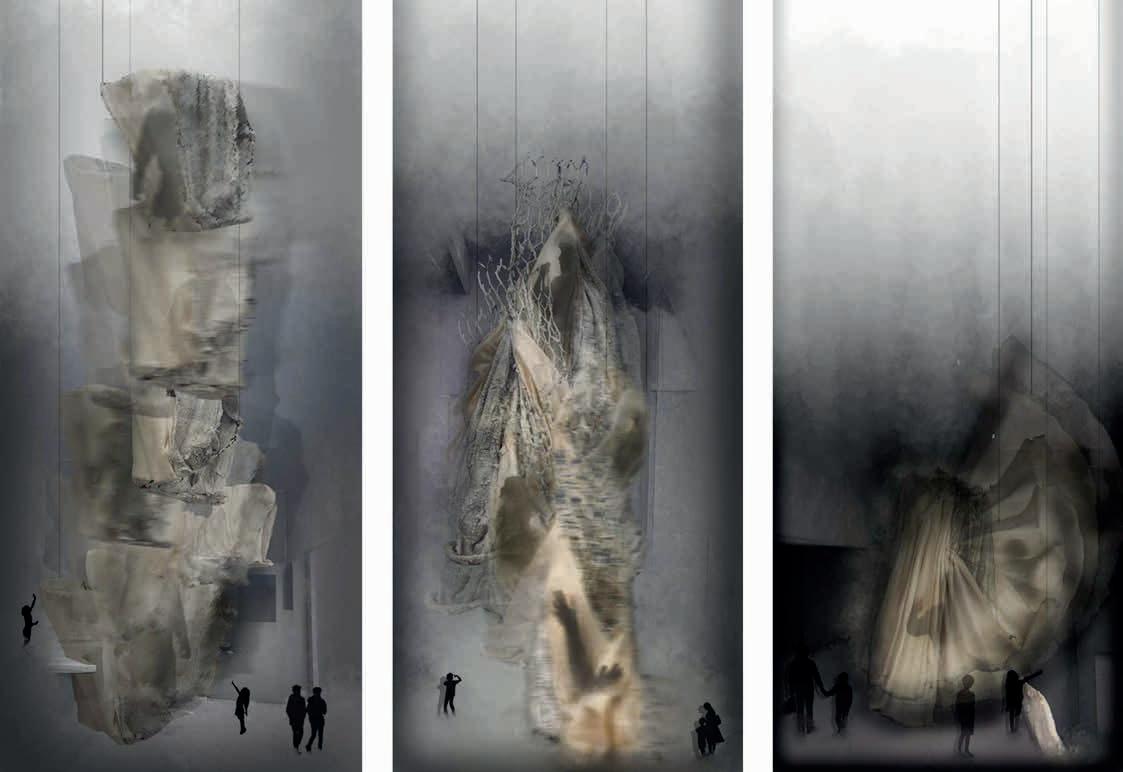
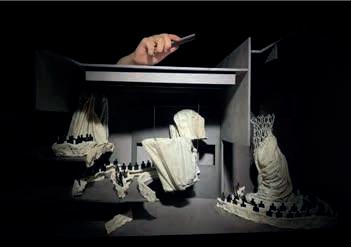

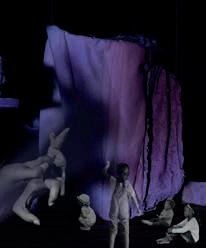
Eda Morina: Umbra Habitat


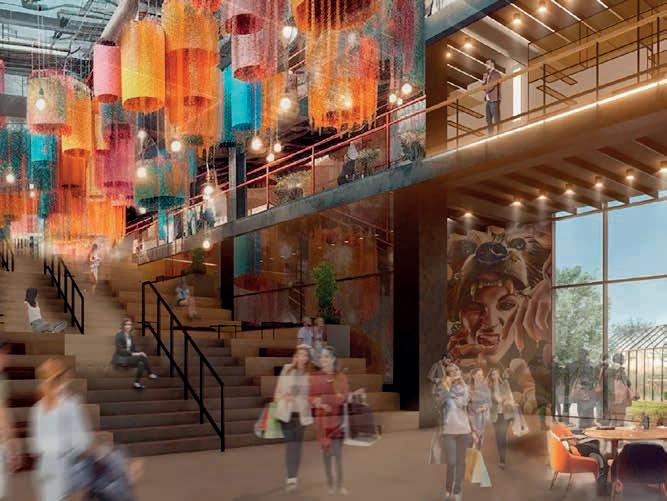

44 BA Interior Architecture | Third Year
Al-Rumayyan: Millenium
Deema
Mills
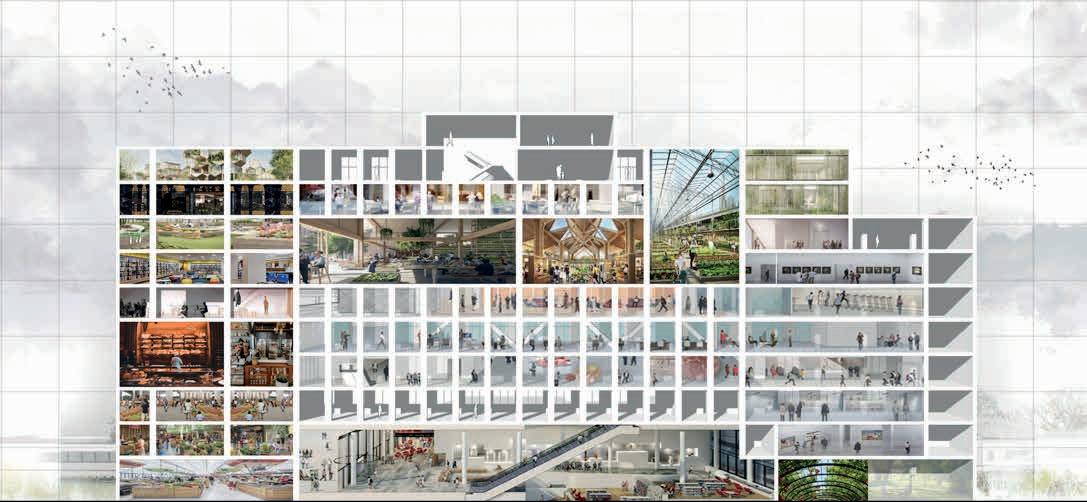

 Deema Al-Rumayyan: Millenium Mills
Deema Al-Rumayyan: Millenium Mills
BSC ARCHITECTURAL TECHNOLOGY combines specialisms in the technological, environmental, material and detailing decisions necessary to solve architectural design problems from conception to completion. It requires complex understanding of design processes, architectural composition, design development, construction technology and management tools, and the effective communication of design information.
1st year students were introduced to the design development process through a live project for a Caretaker residence at a Forest School in Lewisham. 2nd year students engaged to reduce food waste in Deptford, south-east London, with airtightness a driving focus; and 3rd year students won a successful bid to the University’s ArCCAT Green Fund grant to work on a recycled plastic furniture design collaboration with Brazilian social enterprise Pedra Furada Transformation Workshop, imagining a set of multi-functional, largescale buildings for research, development and retail, on a complex urban block site in Bermondsey, south London.
2nd year comprises modules in design process (including site analysis, research of precedents and sketch development); and technical report (digital software skills and technical resolutions to building components). These work in synopsis with the Technologies of Architecture module, which encourages experimental model making and understanding of passive design theory construction.
3rd Year is broken into three stages: research, development and realisation.
Research
Initial research is key in order to understand any constraints that might follow from the site, building use, and client. As the year progresses, technical aspects of the design are investigated, including construction materials and structural considerations.
Development
With a clear understanding of the design task, students go on to develop individual designs and/or technical solutions. Sketches, models, 3D visualisations and BIM models are produced to progress ideas and as an aid to weekly discussions with lecturers, visiting architectural technologists, architects and other students.
Realisation
Architectural design and construction are collaborative endeavours, even more so as new technologies are introduced and as building requirements for greater energy efficiency result in greater complexity. Adopting and embedding the Westminster Climate Action Network’s strategy guidelines, communication through sketches, models and technical drawings is of the utmost importance.
Architectural Technology students have benefitted from a range of extra-curricular activities over this academic year, including Co-production workshops with medical students from Imperial College, work experience in architectural practices, technical studies lectures and a field trip to Oxford – all of which have enriched a thoroughly busy and productive year to be celebrated!
Tabatha Mills Course Leader
46
BSc ARCHITECTURAL TECHNOLOGY


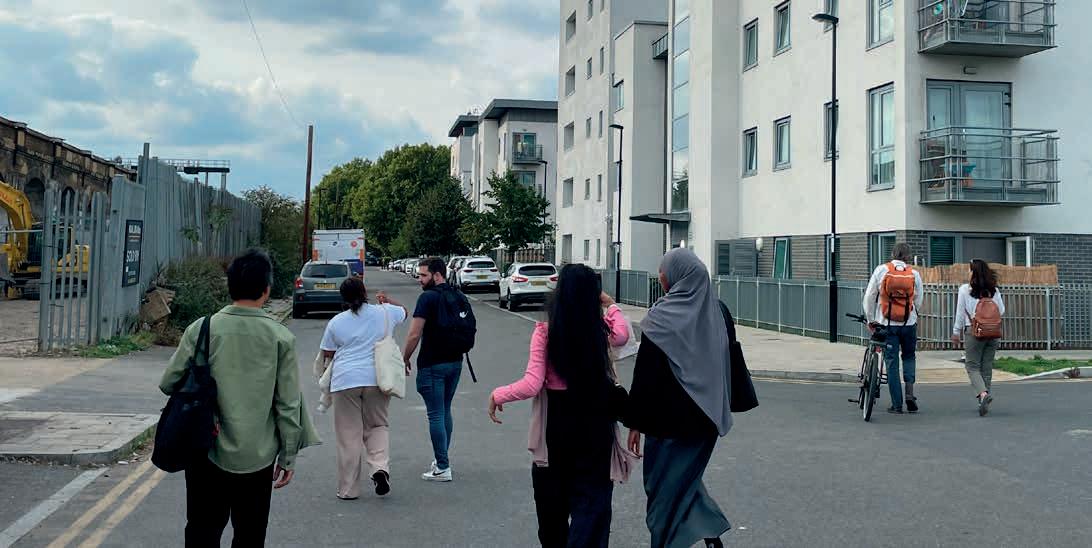
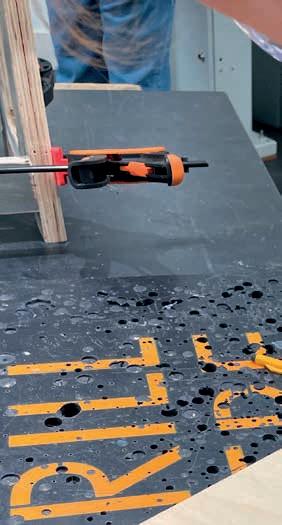
48 BSc Architectural Technology | Process
THE PROCESS OF understanding and demonstrating excellence in Architectural Technology begins with understanding the brief, the site and wider implications. Throughout this year, Architectural Technology students have meaningfully engaged with this process.
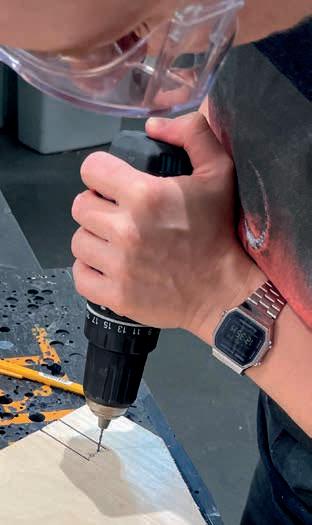
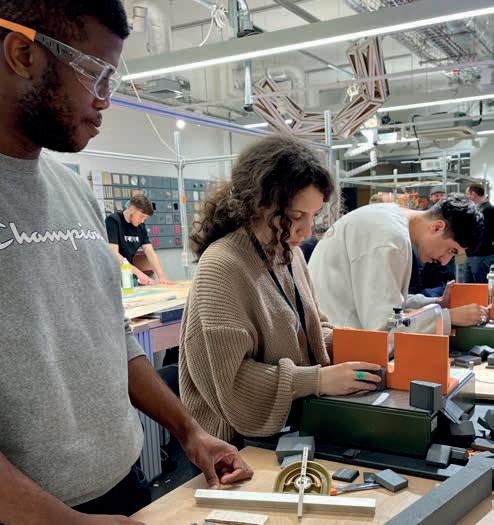
AT3 visited their site for a research, development and manufacturing development with an emphasis on recycled plastic, in Bermondsey.
The whole course visited Oxford and spent time considering historical and contemporary buildings through sketching, including Herzog & de Meuron’s Blavatnik School of Government and Public Policy.
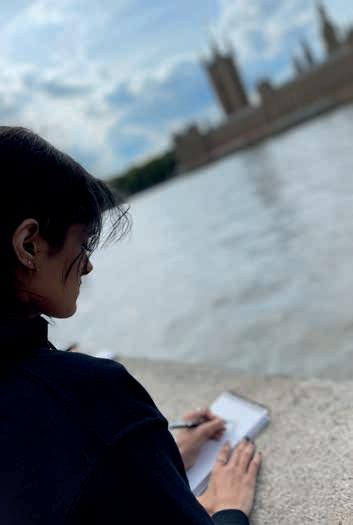
AT1 undertook presentations of their design work for a Forest School Caretaker in Lewisham.
AT3 built prototypes and 1:1 scale furniture in the Fabrication Laboratory and we welcomed AT1 with a sketching trip along London’s South Bank.
AT2 continued their model-making journey, through the Technologies of Architecture 2 module, constructing and testing airtight scaled models.
Tabatha Mills, Adam Thwaites, Ian Casey & Wajiha Dadabhoy
Tabatha Mills is Senior Lecturer and Course Leader at Westminster where she has taught for 16 years. With a plethora of industry experience as a practicing Architectural Technologist, she established her own studio in 2005. Her research interests include passive design, technical design solutions and embedding inclusivity into AT education and practice.
Adam Thwaites is a passionate advocate of architectural technology as a distinct profession. Adam is a Senior Lecturer and worked for a series of small architectural practices prior to moving into education. His research interests include the use of CLT timber in medium and highrise building construction, energy efficiency and sustainable construction methods.
Ian Casey With 25 years’ experience post-RIBA qualification, Ian is a practicing architect and master planner with Pick Everard, working on large-scale projects, contributing technical detailing expertise and a robust knowledge of technical design requirements to his studio teaching.
Wajiha Dadabhoy is a practicing architect at Rock Townsend within the Higher Education team, working on a variety of education and commercial schemes. Waj is a Part III Champion, and Visiting Lecturer at University of Westminster.
YEAR 2: Deptford Community Fridge: Food Waste Reduction + Community Facilities
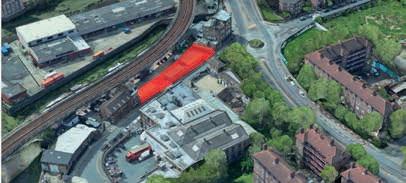
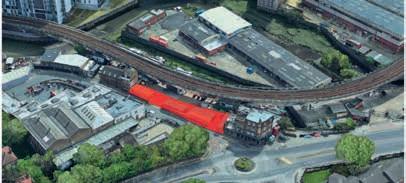

Students: Zainab Ajaz, Amar Alamir, Hamad Alhinti, Nida Ashraf, Yousra Awad, Hamzah Awni, Jeremy Blake, Zoez Chaudhry, Jabir Chowdhury, Harry Cox, Jamie Davis, Basit Fajarul Rahman, Rath (Alex) Leang,
THE DESIGN BRIEF for AT2 this year involved a local community fridge project, aiming to reduce food waste and support community initiatives. An initial meeting with the founder of Hawkhurst Community Fridge allowed students to expand their brief to meet stakeholder needs and design a medium-scale project to house flexible spaces for community use on a former industrial site in Deptford, south-east London.
In synopsis with the Technologies of Architecture 2 module, students sought to understand the principles of airtightness within their designs, building on a series of theory lectures delivered by Research Associate Krista Zvirgzda, and a practical workshop from a manufacturer of air- and wind-tight building envelope materials. Physical models were then tested to analyse performance in line with the passive design strategy employed.
50 BSc Architectural Technology | Second Year
(above) Jeremy Blake; facing page: (top left) Hamada Alhinti ; (top right) Levi Oddoye ; (bottom) Sidrit Selmani
Ramtin Mahmoudifar, Levi Oddoye, Sidrit Selmani, Mohammed Shorkar, Rajvir Sondh, Ishaq Uddin, Maariyah Youb.

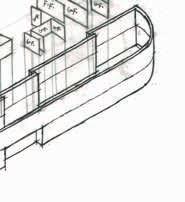

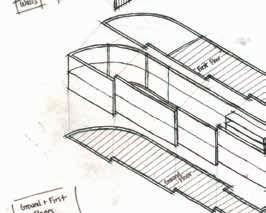








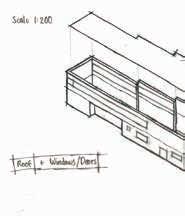




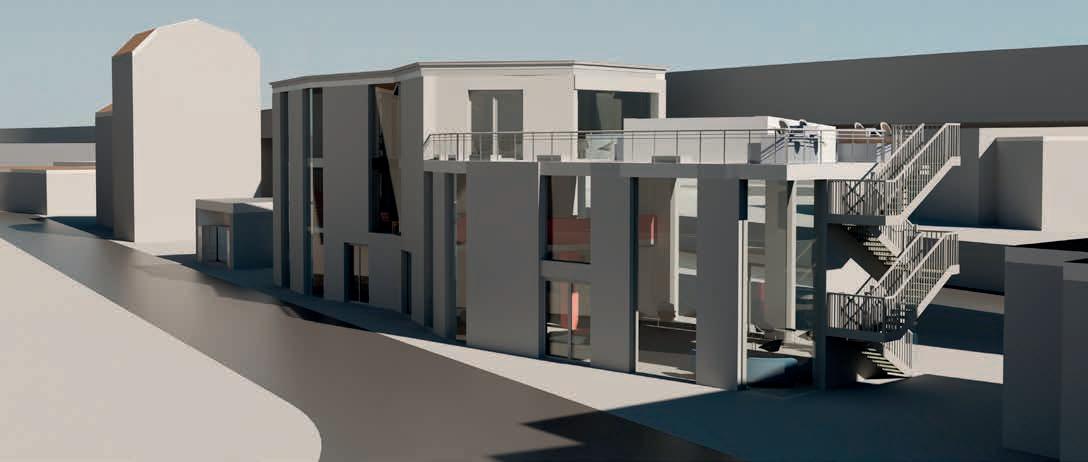
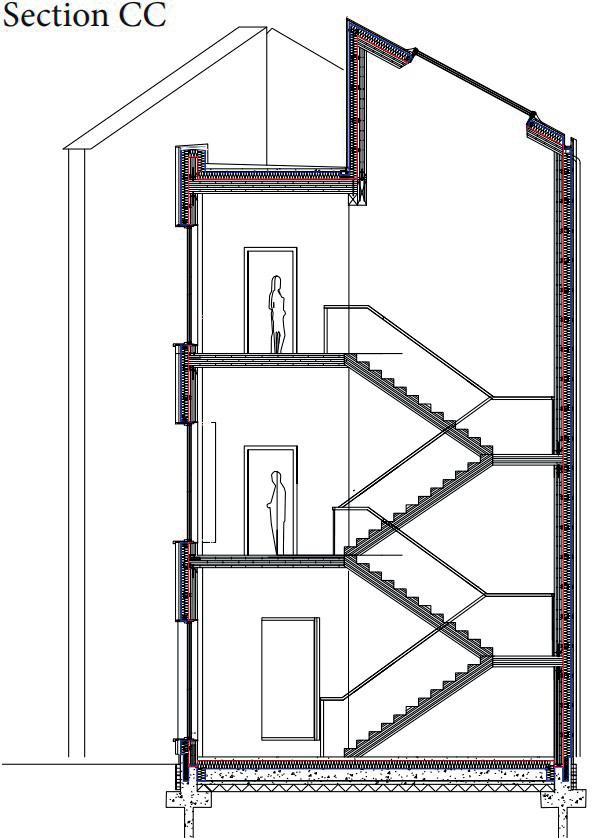


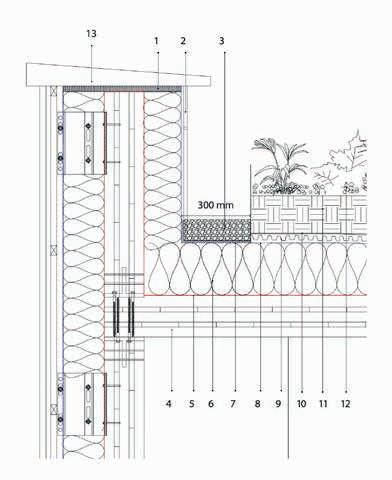
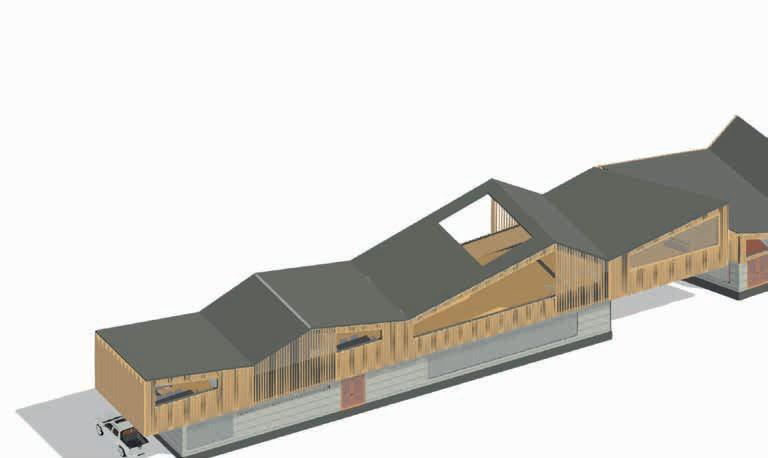

52 BSc Architectural Technology | Second Year
(top left) Nida Ashraf ; (top right) Jeremy Blake ; (bottom left) Ramtin Mahmoudifar ; (bottom right) Hamad Al Hinti
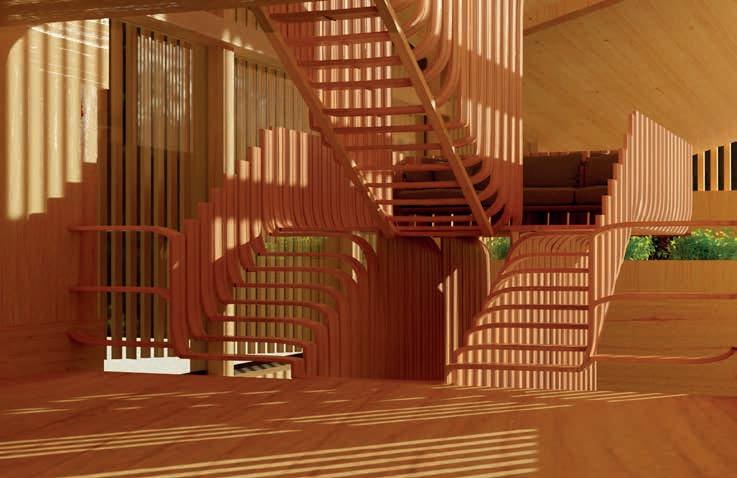
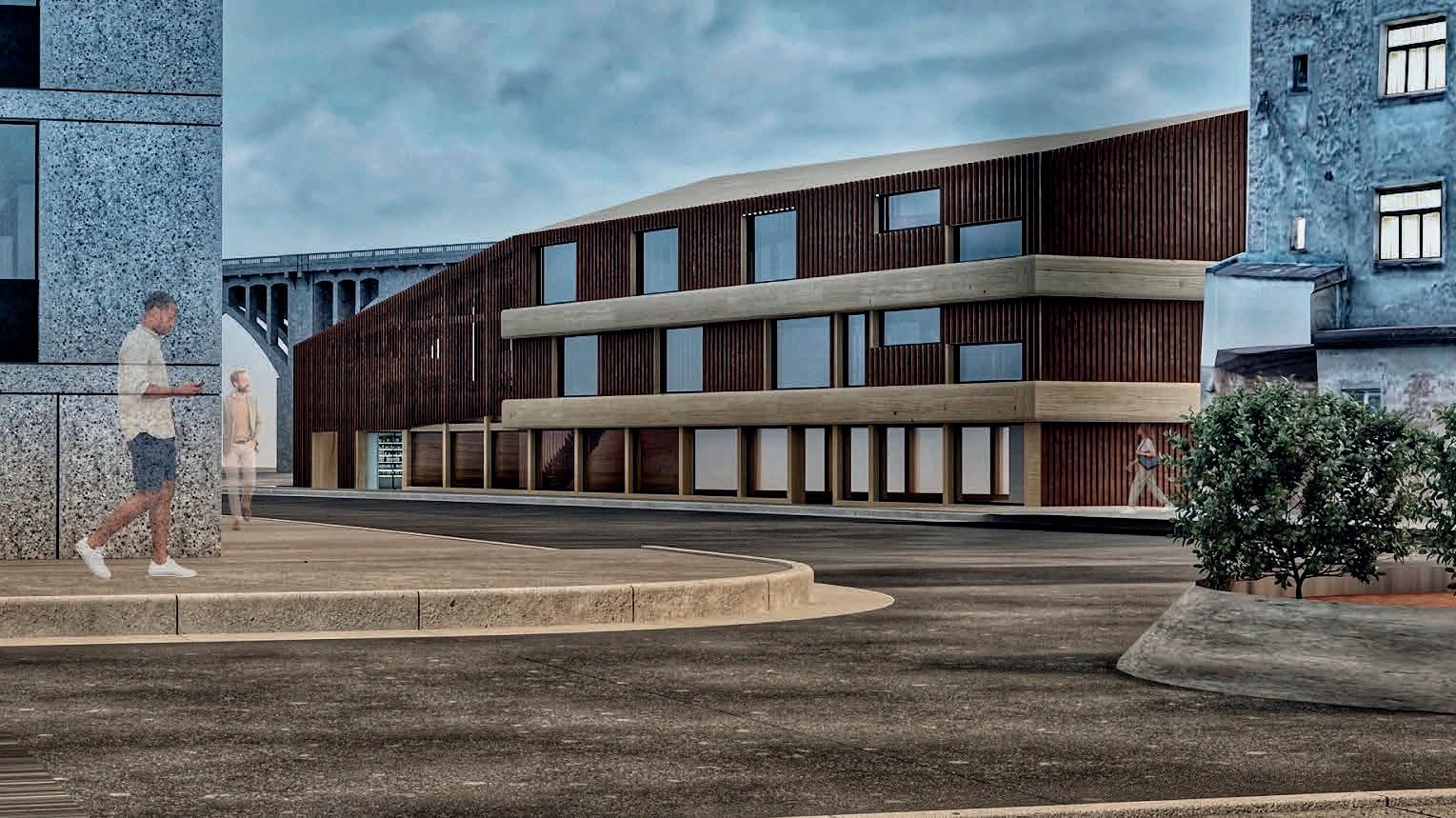
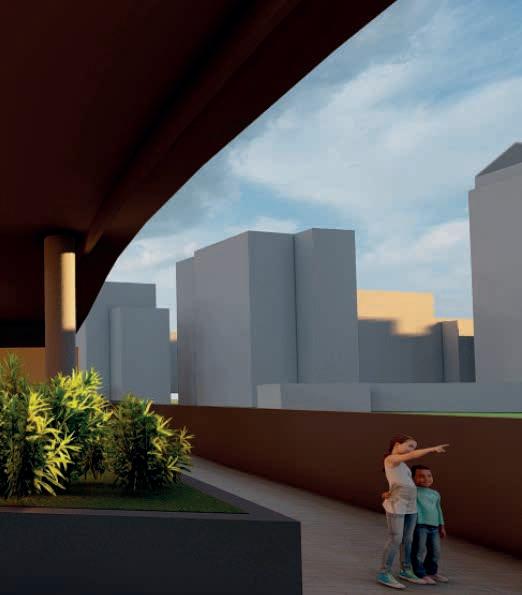

 (right) Harry Cox
(right) Harry Cox
Adam Thwaites, Sam Sam Hui, Jamie Ogilvie & Paul Smith
Adam Thwaites is a passionate advocate of architectural technology as a distinct profession and route into a career in architectural design. Adam is Senior Lecturer and worked for a series of small architectural practices prior to moving into education. His research interests include the use of timber (CLT) in construction, regenerative design and demountable structures.
Sam Sam Hui is a lecturer and architect with 20 years’ industry experience. His research focus lies in architectural illustration, detailing and technology.
Jamie Ogilvie is a practising architectural technologist and alumni of University of Westminster. Jamie has worked for a number of years within the residential design sector in the UK and received the CIAT Gold Medal Award for London 2018.
Paul Smith is an experienced architect and partner at Foster + Partners. Paul has taught on the Architectural Technology BSc for a number of years and brings technical knowledge, experience of many and various projects, and insights into the latest materials and technology.
YEAR 3: Transformation Workshop
Students: Fariya
T’sean Blake, Amjad Butt, Nimra Butt, Velina Drakalieva, Chantel Forrester, Pascal Golda, Mustafa Habibyar, Casey Hendricks, Muzzammil Jiwabhai,

THIS YEAR, STUDENTS focused on how to sustainably manage the problem of plastic pollution and recycling, and the opportunities of recycling and the circular economy.
With reference to the UN Sustainable Development Goals (consideration of peoples and communities at a global scale, as well as the environment), students were asked to design three objects in ascending scale to facilitate the transformation of an economically valueless material into something of high value, and in so doing mitigating damage to the environment and promote social and global justice: an item of furniture; a temporary/demountable structure; and a research, development and manufacturing facility where products utilising recycled materials could be developed, produced and sold.
We were fortunate to work with Professor Paulo Gomes and learn about his project, the Transformation Workshop, recycling Polypropylene plastic in Pedra Furada, Brazil. One of the poorest villages in Brazil, it was originally established as a Quilombo (encampment of escaped slaves) among the (environmentally precious) Mangrove forests.
Zuzanna Jodlowska, Lorenc Lasku, Lewis Lautier, Alana Mendes De Oliveira, Yasamin Moshirabadi, Richard Mulamootil, Intisar Nadeem, Emma Rawlings, Fariba Taherkhani, Kristian Ulan, Juan Vera Verduga, Kit Webster
The Workshop is a pilot social enterprise, collecting and processing waste polypropylene plastic into furniture for sale. Crucially, this work is undertaken by and for the benefit of this economically disadvantaged community. The Transformation Workshop meets ten of the 17 UN Sustainable Development Goals, encompassing environmental conservation and social and global justice and equality.
Students first developed designs for production at the Workshop, with the intention that their designs could be sold internationally, thereby meeting an additional UNSDG, No. 17 ‘Partnerships for the Goals’. They went on to design a demountable structure for deployment to a remote location, and to house a Transformation Workshop or similar. Finally, Students designed a building or buildings for a large and complex site in Bermondsey, south London to house a research, development and manufacturing facility to design and produce items from recycled materials.
Special Thanks: Professor Paulo Gomes.
Transformation Workshop : Maria Domigas da Conceicao Sousa, Ana Paula dos Santos Conceicao, Maria Jose Conceicao Santos, Foster + Partners : Staff at the Materials Research Centre
54 BSc Architectural Technology | Third Year
Abdul, Monisha Abu, Fatma Abubakar, Zeianab Ahmed Shoble, Sumiya Ali, Nasma Amrane, Waris Baryali,
) Velina Drakalieva


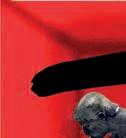
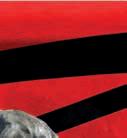


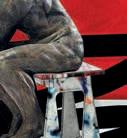



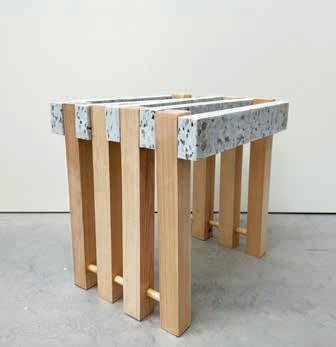

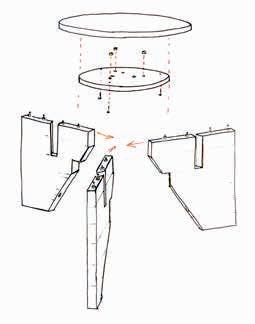

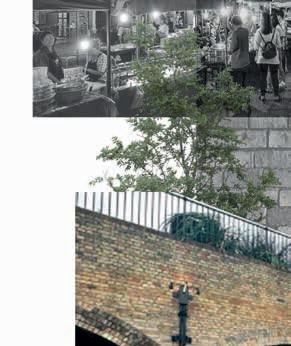
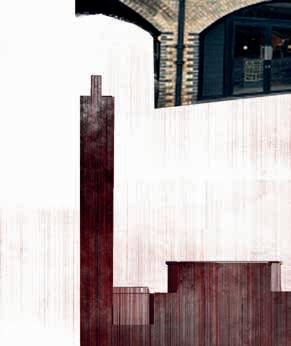










































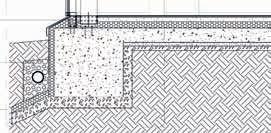



56 BSc Architectural Technology | Third Year
(top & middle left) Zuzanna Jodlowska; (bottom left) Sumiya Ali; (top & middle centre) Velina Drakalieva; (bottom centre) Pascal Golda

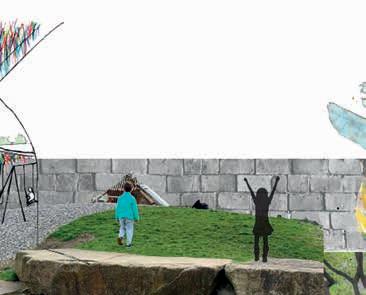
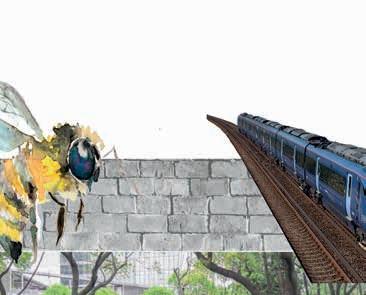

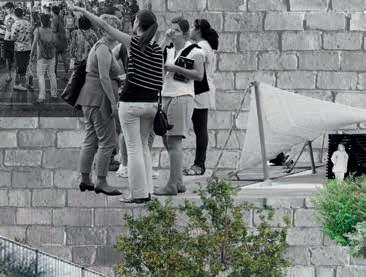

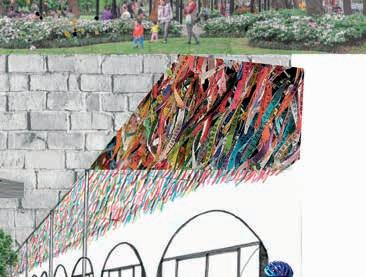

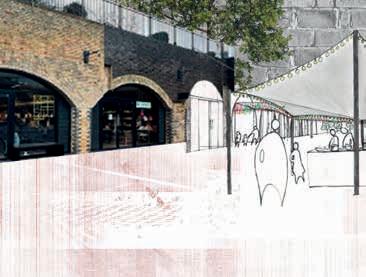
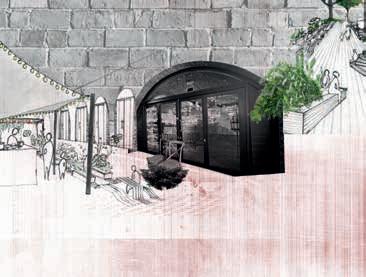
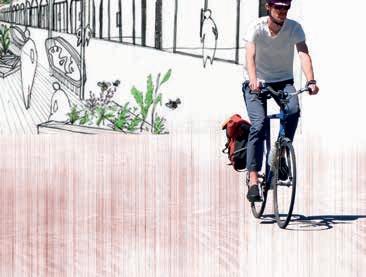

 (top) Velina Drakalieva; (bottom) Pascal Golda
(top) Velina Drakalieva; (bottom) Pascal Golda


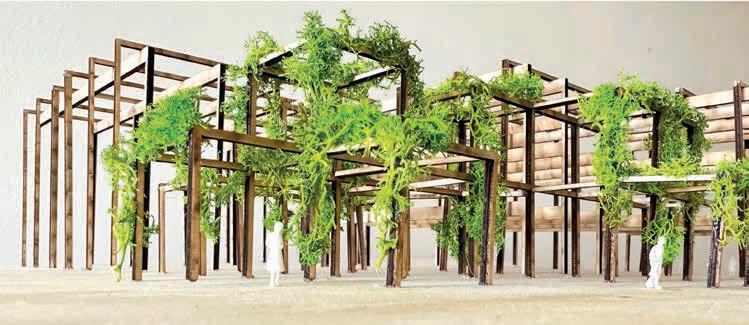
58 BSc Architectural Technology | Third Year
(top) Emma Rawlings ; (bottom left) Emma Rawlings ; (bottom right) Velina Drakalieva;











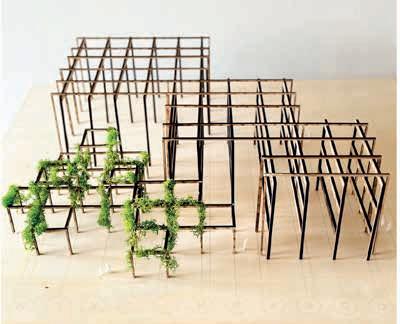
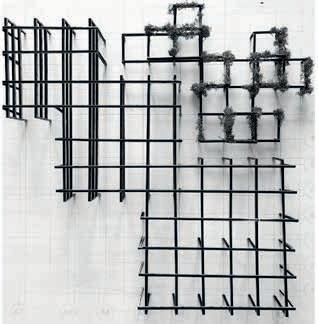
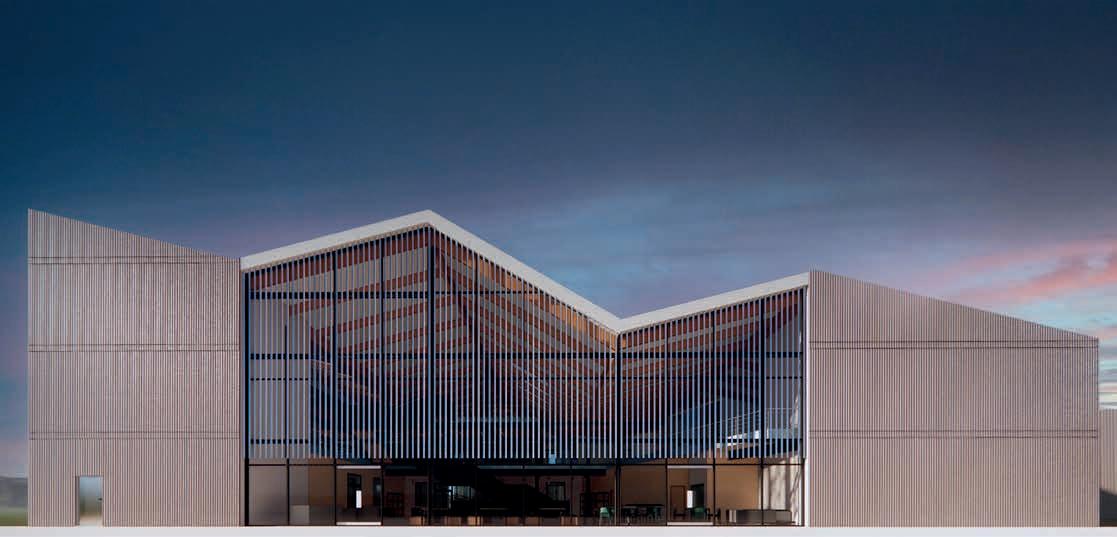 (top) Zuzanna Jodlowska ; (bottom left & centre) Velina Drakalieva ; (bottom right) Zuzanna Jodlowska
(top) Zuzanna Jodlowska ; (bottom left & centre) Velina Drakalieva ; (bottom right) Zuzanna Jodlowska
BA DESIGNING CITIES (BADC) is an integrated course between planning and architecture that equips students with the necessary skills and competences to tackle together the multiple challenges of city sustainability, inclusion and resiliency. Over the last years, the BADC teaching team gathered together with students and alumni to discuss the future of the course, in the context of an evolving job market and new emerging challenges. The result has been the redesign of a new course focused on the method of inquiry by design, as an explorative tool to test creatively ideas of sustainable urban futures.
The course will be re-launched in the coming months with more emphasis on the relationship between climate emergency and cities, aligned with the on-going work of ArCCAT, the Architecture and Cities Climate Action Taskforce. Cities are understood as both problems and opportunities in the transition towards net-zero emission. At the same time, cities are places in which to experience new ways of living, linked to new emerging narratives of happiness, well-being and diversity.
Our teaching focuses on solving emerging urban problems such as the increasing demand of quality green space in London, as we have experienced in the context of year 2 ‘Climate Studio’. Students had the possibility to visit urban transformation projects in Manchester and east London, observing the tensions of urban regeneration projects in relation to diverse migrants communities, such as those in Elephant & Castle and Seven Sisters. As in the past, we have organised industry projects with our key partners (including Jacobs , Grosvenor , WSP ), exposing students to new problems to solve, and providing an opportunity to explore new solutions. The best students’ works are generously awarded by JCDecaux .
The course is accredited by the Royal Town Planning Institute (RTPI).
Giulio Verdini & Luz Navarro Course Leaders
60
BA DESIGNING CITIES
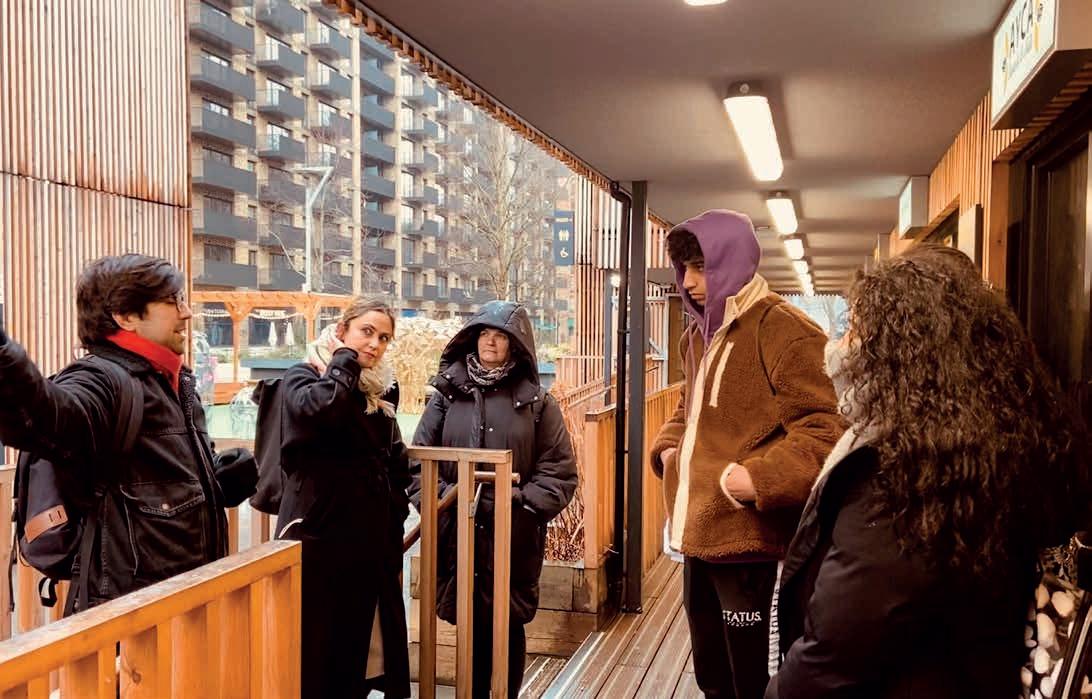
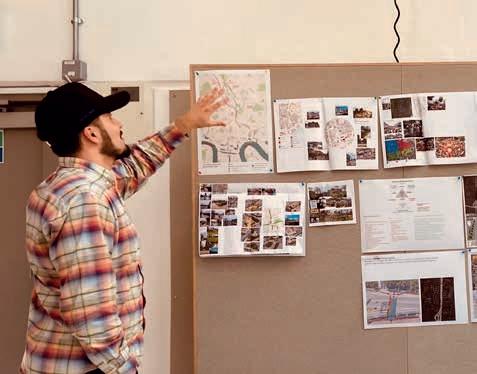


62 BA Designing Cities | Process
DESIGNING CITIES’ STUDENTS visiting different sites in London for their Year 2 Climate Urbanism studio; and presentation of the findings of their research and site analysis. This year the area of study was along the River Lea in east London. Students had the opportunity to
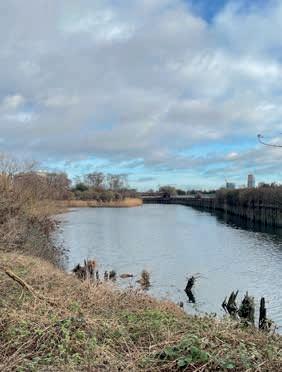

visit other urban regeneration sites in Elephant & Castle and Seven Sisters. Guided by David McEwen from Unit 38 and visiting lecturer at University of Westminster, these precedents helped them to gain further understanding of their site and project.
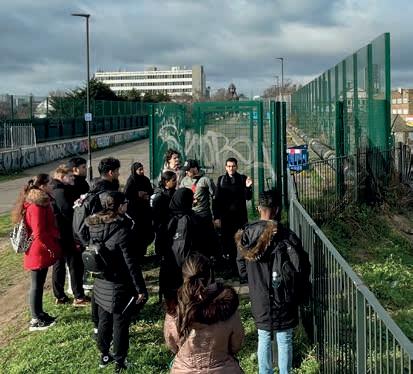
Giulio Verdini & Luz Navarro
YEAR 2: Climate Urbanism Studio
THE CLIMATE URBANISM STUDIO investigates how to build up climate-resilient local areas, exploring ways to improve the provision and quality of green urban spaces in contemporary cities. Our Climate Urbanism Studio employs an integrated analytical and design framework to understand and map city vulnerabilities to address collaboratively complex urban challenges, and produces meanwhile scenarios of resilience and inclusive design explorations at the local level.
The case study selected this year is located in the Lower Lea Valley, in east London. Due to its very fragmented nature, being comprised of mixed residential areas, with some problems of social deprivation, and largescale industrial areas, the area has remained relatively untouched by the large property developments of the London Docks, but equally has been affected by the Olympic Games regeneration project to the north. Since then, a framework for a new linear park along the river Lea was proposed but never fully implemented. Owing
to its location between the boroughs of Tower Hamlets and Newham, the area has been considered a ‘backyard’ historically, without being politically relevant. However, nowadays this area has been reconsidered as an important ecological resource with the potential to reinforce its role as a key social and environmental infrastructure for the surrounding residential areas.
Students have therefore worked on proposals to provide resilient and green solutions for the future of the river area. In particular, they have referred to the Newham Citizens Assembly report ‘Greening the Borough’ aiming to: encourage physical and digital access to green space; implement community projects around green space and well-being; support the development of green infrastructures networks, pockets of green, and the rewilding of existing areas. Students’ work gives voices to local people and explores transformative strategic interventions while providing concrete solutions for
64 BA Designing Cities | Second Year
greening the borough.
Guest Critics: Mike Deveraux (University of West England)
Giulio Verdini is Reader in Urban Planning and Course Leader of the BA Designing Cities. He is the Co-convener of the Emerging Territories Research Group.
Luz Navarro is Lecturer in Urban Planning and Design. She is a member of the Emerging Territories Research Group.
(top) Group 2 – Natalie Atalla: Historical Land Use and Environmental Site Analysis; (bottom) Lower Lea Valley Site
Students: Hesna Abraha, Salma Alanazi, Ibby Aleem, Natalie Atalla, Muhammad Bin Mohammad, Lina Derbouchi, Ioana Flore, Ashleigh Gill,
Britishe Karakushi, Matija Kopricanec, Zufra Mohamed, Marcelo Murillo Smith, Nicola Perry, Piranavaraj Sivashanmugam, Dilan Thethy
Special thanks to our studio PALs: Adrian-Calin Paul, Zixin Yao

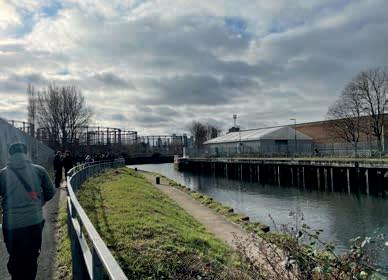

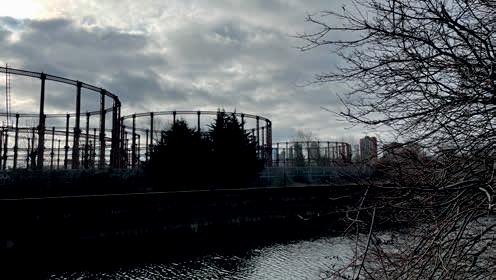
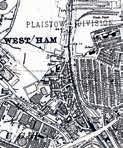





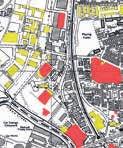
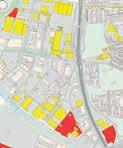
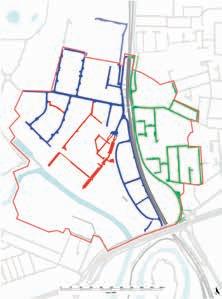












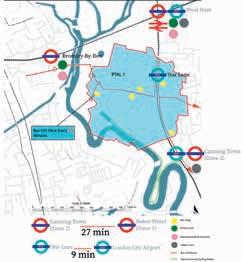






Urban Form Transport Links 1930s 1950s 1970s 1980s 1990s Nowadays Demolished Rebuilt Street Hierarchy 1900 1935 1968 2012 2016 Nowadays https://drive.google.com/drive/u/0/folders/1w6fxP1NiruGQv7FgivNLxu0Da46LIfFj Buildings Open land Delivering coal to industries Fishing was banned Classified as a British Waterway Olympics was hosted Lee tunnel was built Bringing back the value of the river Private road Residential oad Public road Scale 1:143 Scale 1:143
JUST...LAND USE
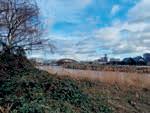

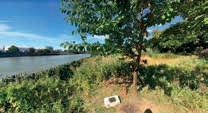
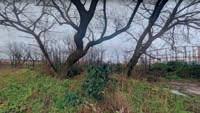
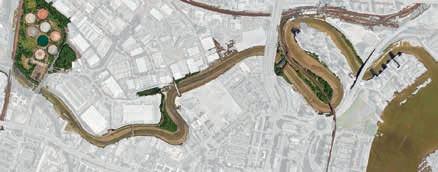





















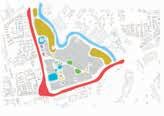




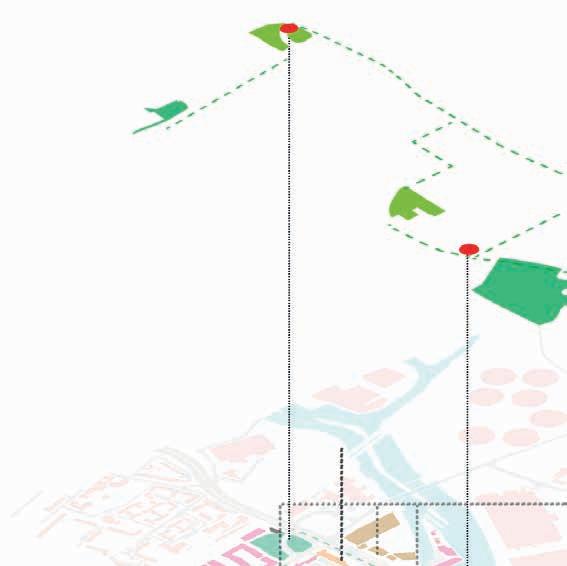
66 BA Designing Cities | Second Year
Poplar East Riverside in progress Ailsa Street proposed Aberfeldy in progress
(left top-bottom) Group 3 – Ashley Gill: Mental Map Analysis of study area; Group 1 – Nicola Perry: Mental Map Analysis of study area; Piranavaraj Sivashanmugam: Wildlife connectivity chain along the riverside; Matija Kopricanec: Individual proposal – Lee River greening strategy
1 2 3 4 round of regeneration in 160 years interested Actors 2023 Master Plans Proposed and in progress digimap.edina.ac.uk, additions authors own. Photography: authors own. Land use data: authors observations, google maps. Master plan insight Aberfeldy: futureaberfeldy.co.uk, Ailsa Street: democracy.towerhamlets.gov.uk, Poplar East Riverside: berkeleygroup-mea.com. 15 min city bike distance: bikemap.net/en/routeplanner/ walk distance: digimap.edina.ac.uk 15 min city: Carlos Moreno ted.com/talks/carlos_moreno_the_15_minute_city Site allocation: local plan, towerhamlets.gov.uk Current land Use Shops, pub, cafes Community use Current land Use Aberfeldy Regeneration: In progress, emphasis on housing private, affordable and social with work space, community space and shops. Some residents support regeneration and some oppose a proposal to green an underpass that would prevent easy car access to the Ailsa Street: Tower Hamlets site allocation, emphasis on work space with some affordable Poplar East Riverside: Private/affordable housing, emphasis on housing with limited shops and workspace. Berkeley Group. 2023 Master Plans Development: Mixed use housing Berkeley Group, residents, TFL Community: faith groups, council, residents, business, TFL Shops/housing: HARCA/EcoWorld, residents, business, TFL Green space: Council, Cody Dock, Residents business, TFL Housing: HARCA/EcoWorld, residents, business, TFL Industrial: Business, council, residents, Canal River Trust, TFL Regeneration 5 with actors River: Councils, Canal River Trust, Cody Docks, residents, TFL Road: TFL, council, residents, business Regeneration phases 1-4 Work space office Gym Industrial Worship School GP Hospital 15 minute city Shops Green space 15 min access by bike 15 min access by foot Ailsa Street Leven Road gas works Local Industrial Location Site allocations 8 9 10 11 12 1 2 3 4 5 6 7 16 Lea River Park Primer 3 5 4 6 The strategic approaches to developing the Lea River Park are contained in the Lea River Park Design Framework produced for the London Thames Gateway Development Corporation; a document published in May 2008 and developed to explore the character of the park and its delivery methods. This document has informed the local planning context through its integration The establishment of a phased approach to delivering the park is necessary to respond to the availability of land and funding, with initial investments focussed on the creation of the riverside route, the Leaway. The Leaway acts both as a strategic walking and cycling route and as an armature for the later development of the six core park areas: each delivered in accordance with the completion of construction or decommissioning of infrastructure. completed in 2012, the reinvention of the Green included the new Wild Kingdom playground and the first section of the Twelvetrees Park is created from the ongoing decommissioning of the largest group of listed gas holders in the UK, offering unique opportunity for new destination for London, incorporating industrial heritage, events and botanical collections. The Exotic Wild is a new kind of park space, resulting from the aggregation of a series of landscapes currently fragmented by largescale transport infrastructure to form coherent and connected whole. A set of extraordinary colonised estuarine landscapes will emerge, allowing access to the River Lea as it prepares to meet the Thames. Mill Meads parkland aims to reframe the natural fluvial marshlands and the lushness of the allotment gardens as a foreground to the infrastructural compounds of Thames Water’s operations and the historic Abbey Mills pumping station., Poplar River Park responds to the critical need for additional recreational and open space in Poplar. The park will combine sports provisions with renewable energy demonstration structures which continue the site’s history of power generation. East India Dock Basin acts as a gateway to the journey up the River Lea: in time, place to hire bikes, buy picnic or prepare for day out. This provisioning for a day in the park is aligned with the docks’own history of global trade, and its role in providing London with exotic plants, from spices to tea. 16 Lea River Park Primer THE SIX PARKS AND THE LEAWAY 1 5 2 4 6 The strategic approaches to developing the Lea River Park are contained in the Lea River Park Design Framework produced for the London Thames Gateway Development Corporation; a document published in May 2008 and developed to explore the character of the park and its delivery methods. This document has informed the local planning context through its integration into local borough and London-wide planning policies. The establishment of a phased approach to delivering the park is necessary to respond to the availability of land and funding, with initial investments focussed on the creation of the riverside route, the Leaway. The Leaway acts both as strategic walking and cycling route and as an armature for the later development of the six core park areas: each delivered in accordance with the completion of construction or decommissioning of infrastructure. Three Mills Green completed in 2012, the reinvention of the Green included the new Wild Kingdom playground and the first section of the Leaway along the canal edge. Twelvetrees Park is created from the ongoing decommissioning of the largest group of listed gas holders in the UK, offering unique opportunity for a new destination for London, incorporating industrial heritage, events and botanical collections. The Exotic Wild is new kind of park space, resulting from the aggregation of series of landscapes currently fragmented by largescale transport infrastructure to form coherent and connected whole. A set of extraordinary colonised estuarine landscapes will emerge, allowing access to the River Lea as it prepares to meet the Thames. Mill Meads parkland aims to reframe the natural fluvial marshlands and the lushness of the allotment gardens as a foreground to the infrastructural compounds of Thames Water’s operations and the historic Abbey Mills pumping station., Poplar River Park responds to the critical need for additional recreational and open space in Poplar. The park will combine sports provisions with renewable energy demonstration structures which continue the site’s history of power generation. East India Dock Basin acts as gateway to the journey up the River Lea: in time, place to hire bikes, buy picnic or prepare for day out. This provisioning for day in the park aligned with the docks’own history of global trade, and its role in providing London with exotic plants, from spices to tea. This connecting network near the riverbank will serve as a little habitat and be accessible to animals for its own purposes. 1 2 3 4 1 2 3 4 N
Wildlife connectivity chain along the riverside
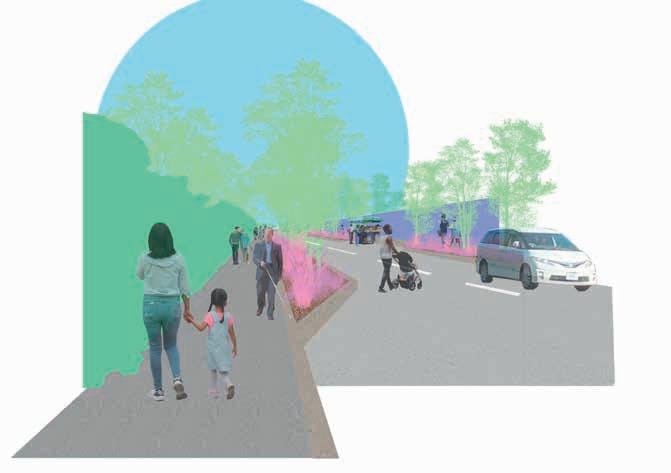











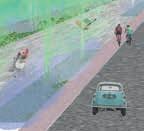
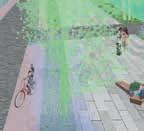
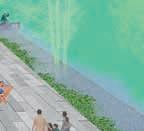








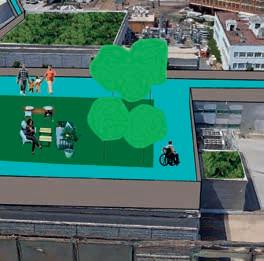

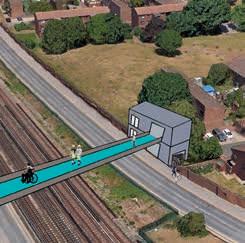
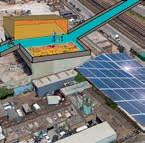
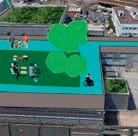




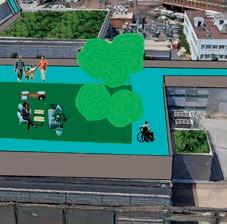
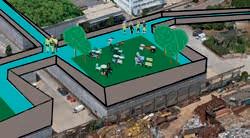
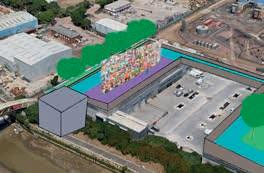
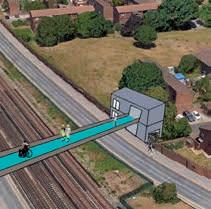
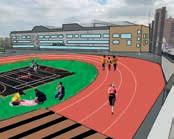

The
Collage Of Powerday And Its Extension Collage Of Uni 8 Electra Close Up Collage Of People Using The Bridge Collage Of The Exit Of The Bridge 12 Collage Of Powerday And Its Extension
(left) Marcelo Murillo Smith: Proposed solution projects and SWOT map analysis; (top right) Creating people friendly Streets & green networks; (bottom centre) Natalie Atalla: Elevated Connectivity in Newham; (bottom right) Dilan Thethy: Collage Of Collage Of Uni 8 Electra Close Up Collage Of People Using The
Garage
Collage
Collage Of The Garage
Bridge
12
Collage Of The Exit Of The Bridge
David Mathewson, Abubokkar Siddiki & David Seex
David Mathewson is Senior Lecturer and MA Urban Design Course Leader. He studied at the AA, the University of Texas and Westminster, and has more than 20 years’ urban design and architecture practice experience in the UK, USA, south-east Asia, Africa, and the Middle East.
Abubokkar Siddiki is an architect and community planning specialist currently working on international development projects in Bangladesh, and with the NHS to deliver improved social and cultural outcomes in Greenwich in partnership with the council. He is also a graduate of the MA International Planning and Sustainable Development course at Westminster.
David Seex is a part-time Visiting Lecturer in Urban Design and Planning, and was previously Senior Lecturer at Westminster for over 30 years.
YEAR 3: Planning Policy + Design Intervention
Students:
THIS YEAR’S PROJECT is set within the Thamesmead and Abbey Wood Opportunity Area Planning Framework, one of the Greater London Authority’s strategic development sites situated within the larger River Thames Opportunity Area in east London. The current opportunity area seeks to respond to many of the challenges of one of the largest urban regeneration areas in London. Prepared in consultation with a number of stakeholders, it calls for the extension of the DLR train to Thamesmead and beyond, 15,000 new homes and 8,000 new jobs in the area.
The area dates back to 1178, when the nearby Lesnes Abbey was founded, an important local institution and landlord up to the Reformation in the 16th century, and was responsible for draining much of the marshland that had covered the area in Mediaeval times.
The first social housing in the area was built by the Royal Arsenal Co-operative Society from 1900-1930, a precursor to the London County Council housing which would be built later in the mid-1960s when communities uprooted from close-knit, working-class neighbourhoods of inner London were sent to the urban periphery. However, the design of new estates increased the sense of isolation of residents, most of whom did not know anyone in the area.
The lack of adequate outdoor lighting exacerbated the isolation, and social problems which beset many estates had already started to emerge by the end of the 1960s.
Architectural design reflected then-futuristic ideologies, including elevated pedestrian walkways, buildings and plazas built on pilotis and other raised structures, partly to provide spaces for car parking, as well as to reduce flood risk. However, many of these walkways and open spaces became neglected and quickly deteriorated.
Thanks to the area’s location in a bend of the river, Thamesmead and Abbey Wood remain isolated from the rest of London. The only local railway station opened at Abbey Wood in 1849, and the area is not sufficiently served by local buses. This impacts on the economic generation and job-creation potential for the area, and reinforces poverty and deprivation in Thamesmead and Abbey Wood.
Working in groups, students undertook an urban design analysis and three-dimensional design framework to assess the spatial challenges and highlight potential solutions, before going on to design individual architectural and public realm proposals for smaller development sites.
Guest Critics: Isabel McCagg (Urban Initiatives Studio) , Karan Bakre (Grimshaw) , Negar Ahmadpoor, Simona Palmieri (AECOM)
Special Thanks: Jane Connor (Head of Public Health Development) and Alain Lodge (Senior Public Health Manager) at Greenwich Council for liaising with the studio and providing lectures and other information.
Studio PAL: Reesha Sudra
68 BA Designing Cities | Third Year
Marisoul Rofail
Miriam Aluede, Lucia Canaii, Mahdis Hosseini, Assel Irmenova, Halime Kamber, Ali Khalifah, Marco Mantega, Nicole Pietrucha,
Marisoul Rofail, Edward Rumary, Kurosh Shabani Shahir, Amelia Wilson

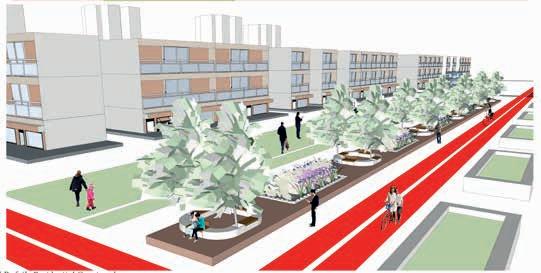

























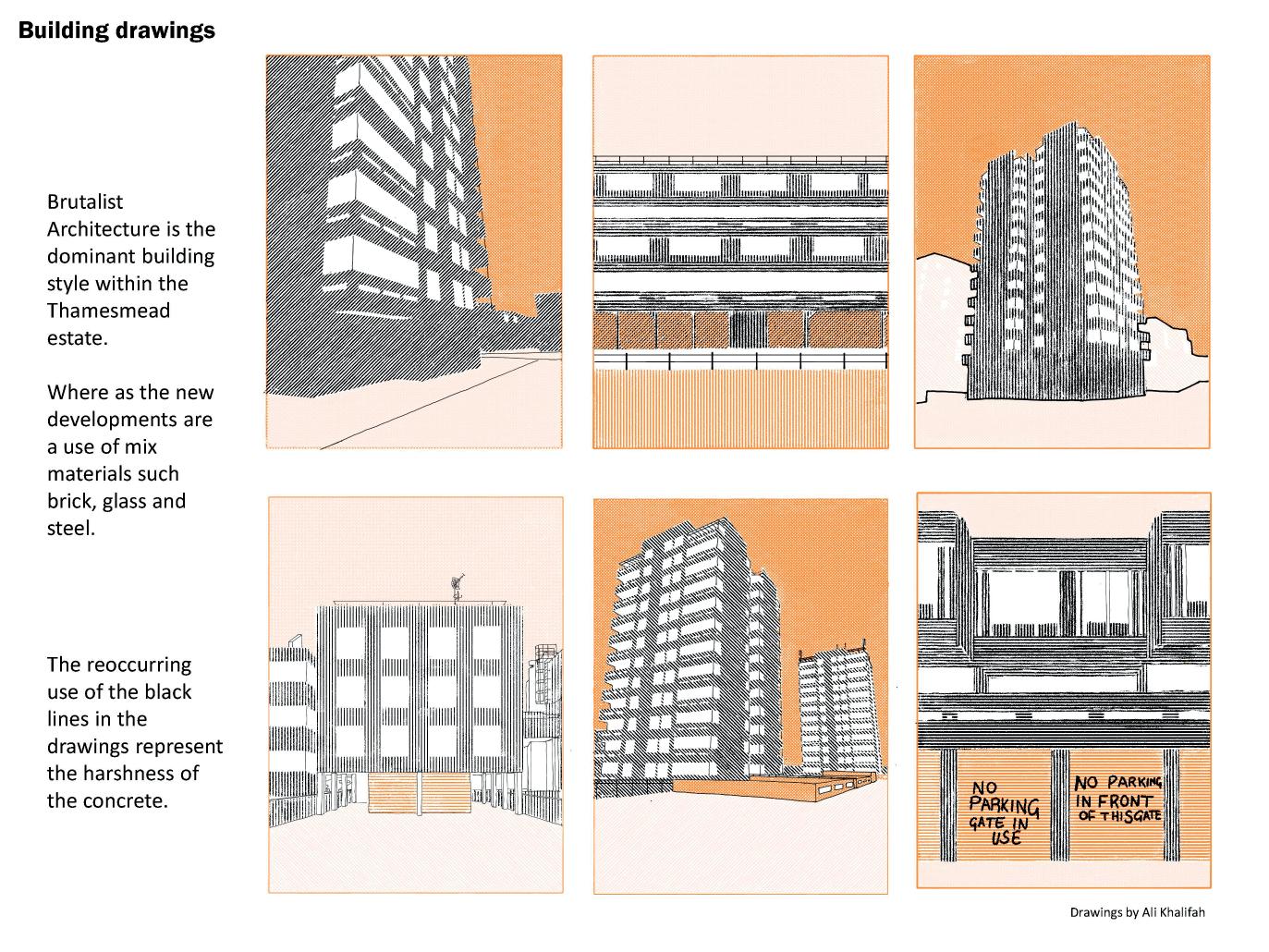






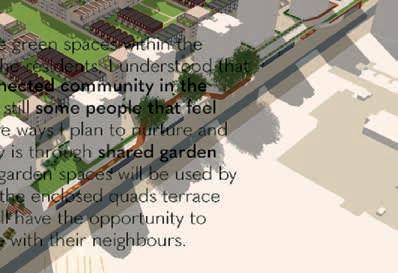

BA Designing Cities | Third Year


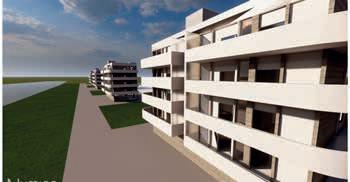
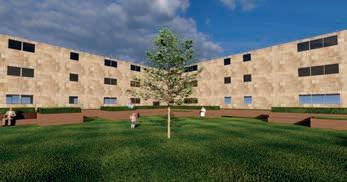

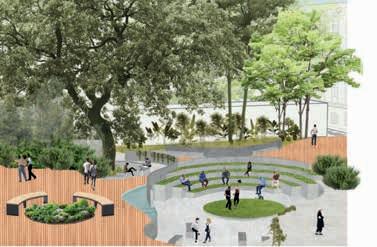 (top) Assel Irmenova ; (middle & bottom left) Lucia Canaii ; (bottom centre & right) Kourosh Shabani Shahir ; (middle right) Amelia Wilson
(top) Assel Irmenova ; (middle & bottom left) Lucia Canaii ; (bottom centre & right) Kourosh Shabani Shahir ; (middle right) Amelia Wilson
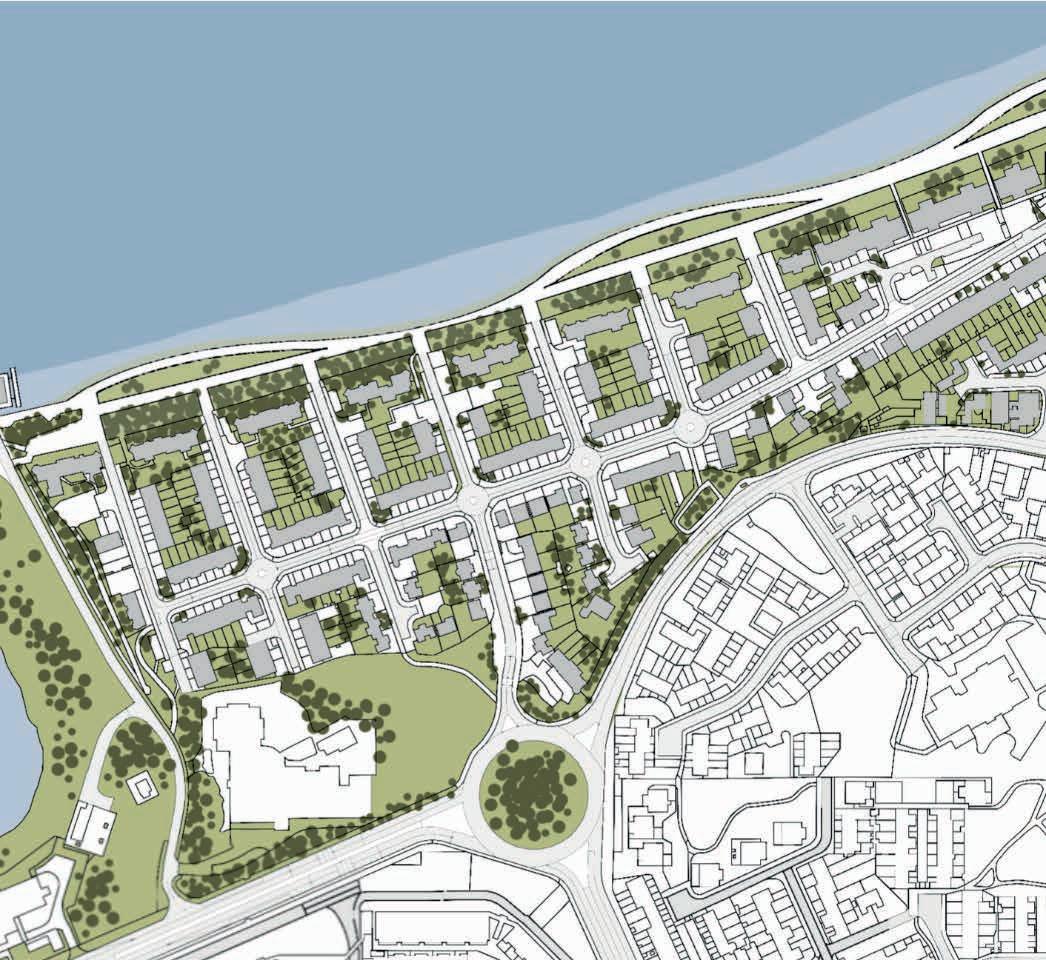
72 BA Designing Cities | Third Year
Edward Rumary facing page: Mahdis Hosseini
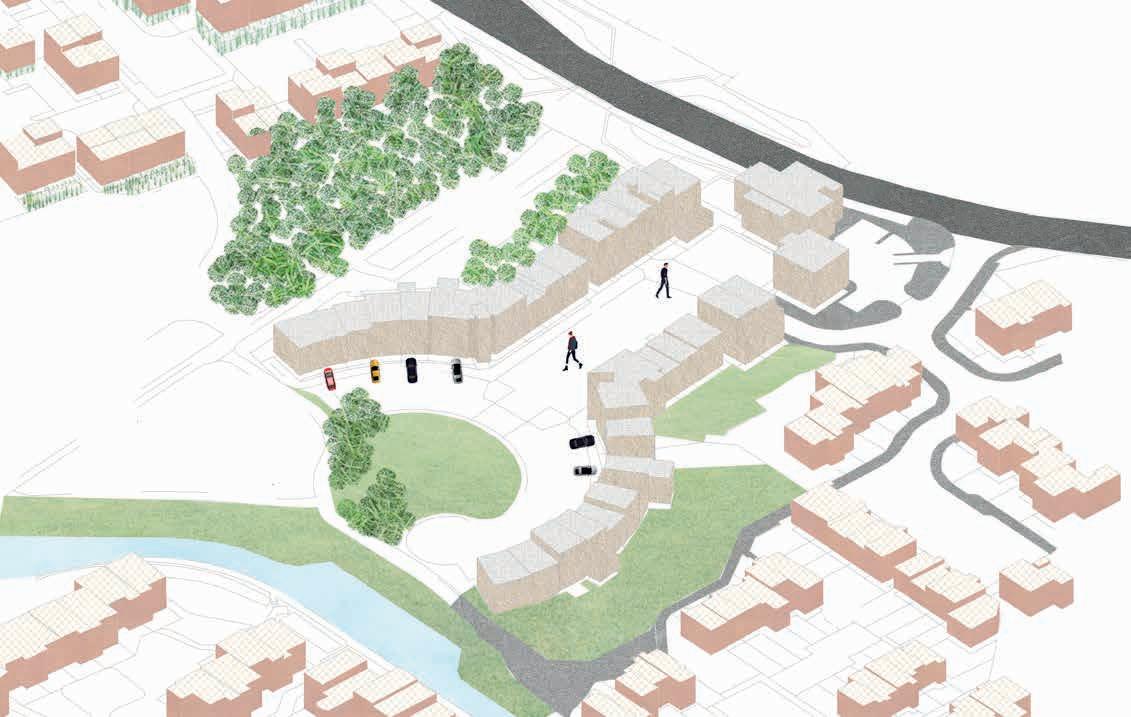
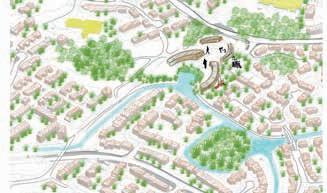
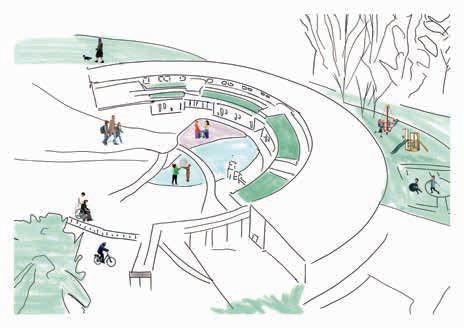

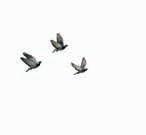

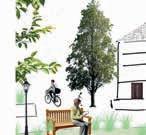
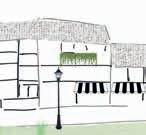



CLIMATE CHANGE IS one of today’s most pressing issues and, in the past decades, global policies and research institutions have acknowledged the urgency of addressing it through higher education. The BSc AED offers students a combined architecture and environmental design education at undergraduate level to form a new generation of architects who are both environmentally aware and able to quantify the environmental impact of their design.
The BSc AED engages climate change and design practice with an emphasis on physical ecologies of building, numeracy and computation, as well as the wider principles of social sustainability. Over three years, BSc AED students are equipped with knowledge and skills in predicting and assessing building performance from both qualitative and quantitative perspectives, learning both the poetic and scientific aspects of the design process.
In the first year, students share the design studios with the BA Arch programme to acquire basic architectural design knowledge – observational and drawing skills through design projects and study trips. An evidenceinformed design approach is introduced to students through lectures, hands-on workshops, group seminars and individual study sessions.
In second year, through four design briefs, BSc AED students explore the urban dimension by investigating social, economic and building-related environmental and energy issues. The four briefs are written in
collaboration with Technical Studies to ensure that students acquire an understanding of digital environmental simulations at different scales and learn to develop environmental design strategies based on an evidence-based approach to design.
The third year is structured around the Final Thesis Project; a research-by-design studio investigating innovative forms of performative architecture, negotiating social and environmental dynamics. Three separate modules allow students to enrich their projects by studying the relation between the geometry, the material system, and the performances of their architectural proposals.
A significant part of the challenge of educating the Environmental Architect consists in the ability to move between disciplines. To facilitate a multidisciplinary learning experience, BSc AED students are encouraged to participate in interdisciplinary activities, such as the co-production workshop organised with Imperial College. Over two days, students work alongside designers from other courses and medics from Imperial College to redesign healthcare spaces for the NHS. Students also take part in lectures and workshops organised by specialists from different fields, such as the lecture delivered by marine biologists involved in the largest coral reef restoration in the world. Similarly, a workshop on biomaterials run by material scientists allowed student to experiment with new sustainable materials.
Stefania Boccaletti Course Leader
74
BSc ARCHITECTURE & ENVIRONMENTAL DESIGN
Mehrdad Borna
Mehrdad Borna has more than 17 years of experience in architecture, sustainability, and environmental design, gained through professional practice, higher education and the public sector. In addition to teaching, Mehrdad provides consultation and advice on various air quality, NZC, retrofit and environmental design projects in both the private and public sectors.
AED Technical Environmental Studies
TES MODULES OFFER a multi-scale approach to the study and practice of environmental design and its integration to the architectural design process.
TES 1 module introduces the notion of environmental performance of buildings in relation to the principles of building physics, highlighting their direct link to choice of materials and construction. In TES 2 students are challenged to develop their technological vocabulary and apply different energy systems for the passive (or low energy) heating and cooling of buildings and their principle technologies. TES 3 introduces the concepts and methodologies for the environmental performance predictions and evaluations (i.e. simplified steady-state calculation to more sophisticated energy modelling and simulation) of existing buildings and new designs.
TES modules are structured as a combination of theoretical lectures immediately followed by applicative workshops ranging from climate to microclimate analysis of a site to building analysis and human comfort. Talks by guest practitioners and researchers complete the students’ learning experience.
Marion Baeli (PDP London) , Jan Balbaligo (Facit Homes) , Luisa Brotas (Royal Borough of Kingston upon Thames) , Chris Coonik (Innovate UK) , James Engwall (MAKE Structures) , Julie Ann Futcher (Urban Generation) , Cath Hassell (ech2o Consultants Ltd) , Mohataz Hossain, Will McLean, Hazel Mealy (London Borough of Lambeth, Lewisham & Southwark) , Hossein Sadeghi Movahed (Oxford Brookes University) , Kyriakos Papanagiotou (KP Acoustics Ltd) , Shahab Resalati (Oxford Brookes University) , Rofayda Salem, Rosa Schiano-Phan
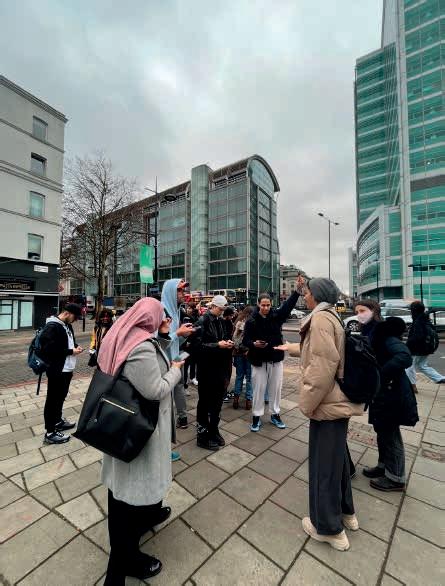
The importance of measurement, analysis and synthesis for environmental strategies:
(above) : 1 st year students measuring environmental parameters; facing page:
(top) Anastasia Suzdaltseva Kazakova: Bioclimatic section, highlighting stack ventilation and bio-photovoltaic moss for energy production;
(bottom) Edoardo Ripamonti: Using the IES Virtual Environment software to evaluate the natural cross ventilation performance of the proposal
76 BSc Architectural & Environmental Design | Technical Environmental Studies
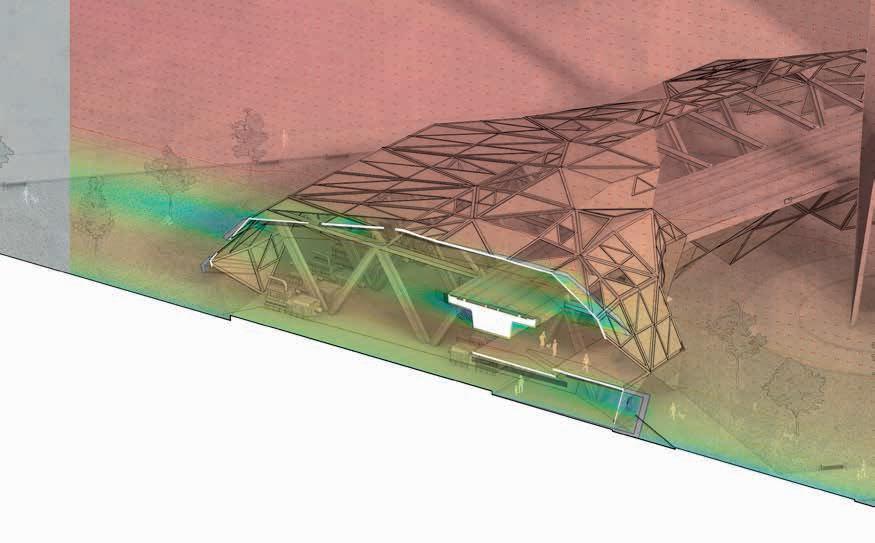



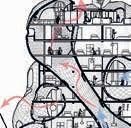












0 72 1 77 2 82 3 87 4 92 5 97 7.02 8 07 912 10 17 11 22 12 27 m/s Summer 12 pm Angle: 69.93º Equinox 12 pm Angle: 38.32º Winter 12 pm Angle: 15.11º Triple glazed windows Double skin and louvre Diffused light through Atrium in Winter Bio-Photovoltaic moss for energy production
Stefania Boccaletti, Yota Adilenidou & Mohataz Hossain
Stefania Boccaletti studied, practised and taught architecture in Italy, Canada and England. Throughout her carrier as a practitioner and academic she has developed an interest in the impact of digital tools on the design and fabrication process in the field of architecture.
Yota Adilenidou studied in Greece & USA and holds a PhD from The Bartlett, UCL. She has been teaching for 16 years in Greece & UK. Her practice focuses on the research of computational methodologies and digital fabrication for the evolution and activation of matter and form.
Mohataz Hossain is an architect, educator, sustainability expert and researcher in the field of integrated environmental design, digital technology and energy-efficient architecture with a special focus on users’ comfort, health and well-being.
YEAR 2: Spatial Poetics and Human Comfort in the Age of Climate Change
Students: Nansi Antypa, Marwah Arshad, Federico Balbo, Hanaa BelarabAllen, Anna Breda, Yana Dzhatunarachchi, Rio Gonzales, Nicolas Guillot, Lauren Ibbot, Marwa Jait, Christian Li, Ricardo Lugo, Anastasia Lupo,
BASED ON CONCEPTS of transformation and application, second year students developed skills to incorporate both intuitive and evidence-based tools into their design. This evidence-based approach equips students with tools to implement environmental design principles on top of which they could playfully develop their design proposals.
Four briefs introduced students to increasingly complex scenarios and provided them with the opportunity to learn new digital and analogue tools for understanding, simulating and representing the urban and environmental context with analytical precision. The data underpinning these exercises constituted the foundation for the development of their design proposals.
The first brief required students to analyse an urban area around Piccadilly Circus and communicate both its
Kanaz Naji, Triantafyllia Panagopoulou, Yasmin Rana, Tugce Simsek, Anastasia Suzdaltseva Kazakova, Finlay Warwick, Lok Yiu, Pavel Zabarsky, Golnar Zolfi
urban character and environmental parameters, including light/shadow, air pollution, wind, thermal (pattern of temperatures), and acoustic (noise pollution). The outcome was a meaningful environmental design strategy that informed the second brief design for an inhabitable interface for the.
Briefs 3 and 4 examined the effects of climate change on the performance of existing buildings, in particular on Marylebone Hall, a University of Westminster student accommodation tower in Marylebone Campus, London. Students were encouraged to work towards the Net Zero Carbon building concept, developing performance-based designs to retrofit Marylebone Hall to make it resilient to the challenging climatic conditions that will exist between now and 2080.
Guest Critics: Roberto Botazzi, Kyriakos Chatziparaskevas (Heatherwick) , Alberto Fernandez Gonzalez, Nikoletta Karastathi, Nate Kolbe (Superfusionlab) , Annarita Papeschi, Rofayda Salem, Emmanouil Vermisso
Special Thanks: Nikoletta Karastathi, Susanne Bauer
78 BSc Architectural & Environmental Design | Second Year
Nicolas Guillot, Anastasia Suzdaltseva Kazakova, Triantafyllia Panagopoulou, Golnar Zolfi: Regeneration of the Marylebone Hall Tower
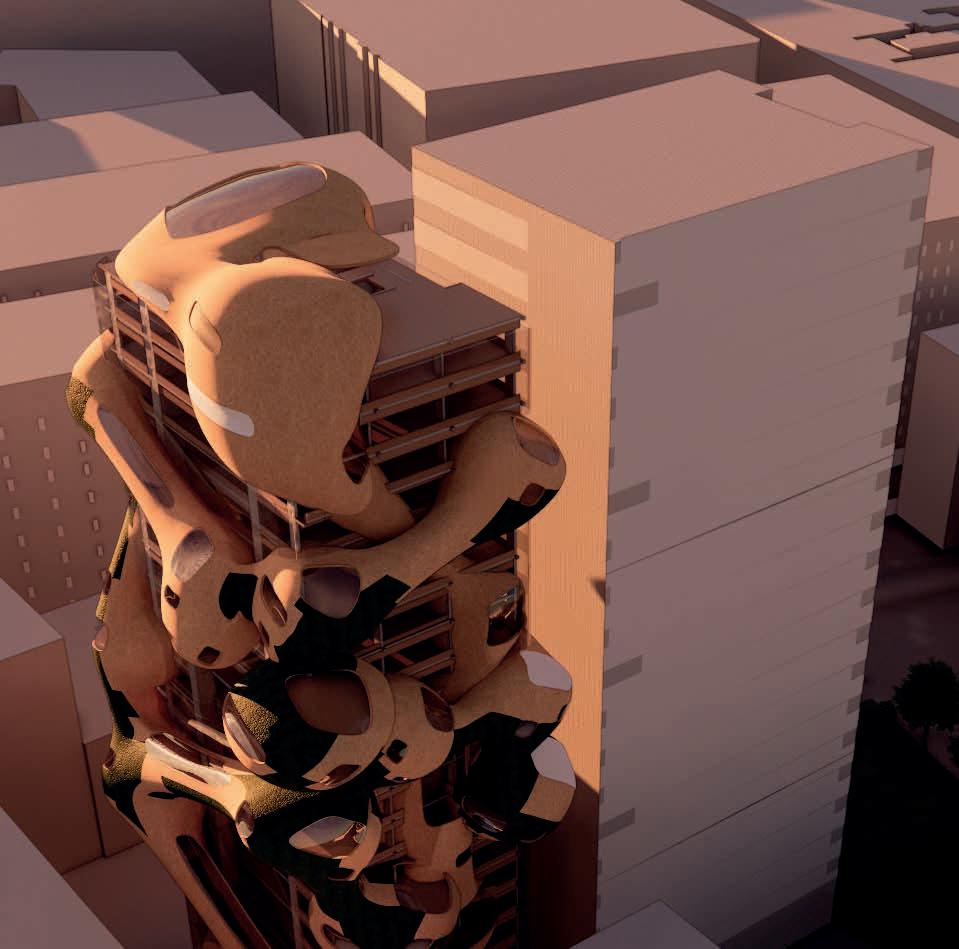
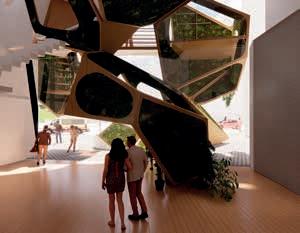

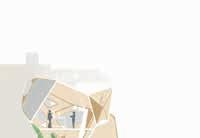


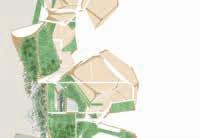











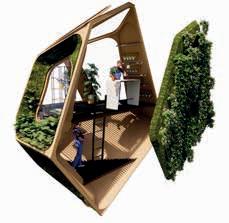

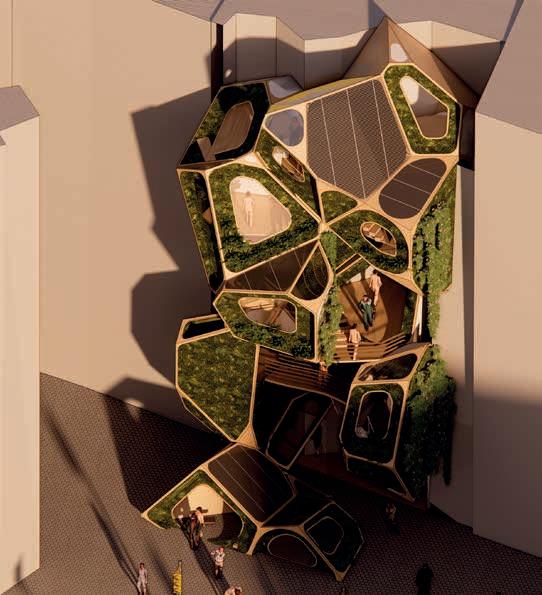
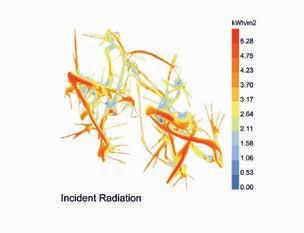




80 BSc Architectural & Environmental Design | Second Year
0 SOL AR RA D IA T I ON A N A L Y S I S SUMM ER SOLST IC E 21 J UN E SP RI NG E QU I NO X 21 M ARC H
Bioclimatic Section, Interior and Exterior Views; Nicolas Guillot: Bioclimatic Section, Solar Radiation Analysis
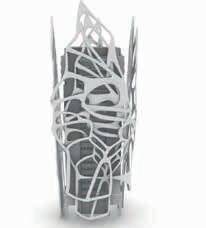


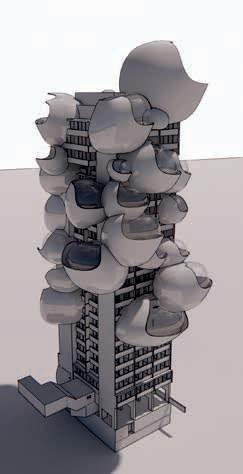
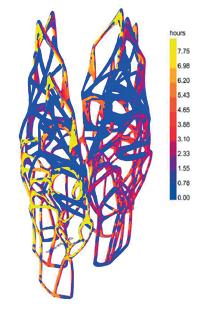
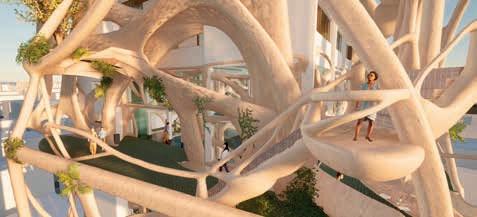











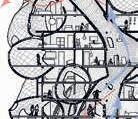

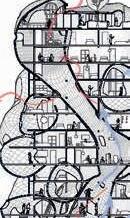

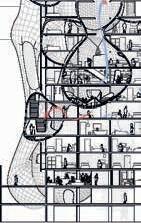



 ( top) Hanaa Belarab-Allen, Anna Breda, Marwa Jait, Christian Li, Pavel Zabarsky: Solar Radiation Simulation, plan, exterior views;
( top) Hanaa Belarab-Allen, Anna Breda, Marwa Jait, Christian Li, Pavel Zabarsky: Solar Radiation Simulation, plan, exterior views;
Plan - Floor 20 N
(bottom) Nicolas Guillot, Anastasia Suzdaltseva Kazakova, Triantafyllia Panagopoulou, Golnar Zolfi: Design Iterations – Bioclimatic section
John Zhang, Roberto Bottazzi, Paolo Cascone, Yota Adilenidou
John Zhang is an architect and director of Studio JZ. He has a particular research interest in museums as spaces for climate action.
Roberto Bottazzi’s research analyses the impact of digital technologies on architecture and urbanism. He is the author of Digital Architecture beyond Computers: Fragments of a Cultural History of Computational Design .
Paolo Cascone is the founding director of CODESIGNLAB. His research on high/low tech design and performative architecture sits at the intersection of environmental engineering and sustainable architecture.
Yota Adilenidou is a researcher focusing on computational methodologies and digital fabrication for the evolution and activation of matter and form.
YEAR 3: Re-Imagining West Silvertown
FIFTY YEARS AGO the report Limits to Growth predicted dire consequences for the world if a more ecologically and economically sustainable balance could not be found.
This year, we responded to the emerging masterplan for West Silvertown, and sought to re-imagine an alternative vision for this neighbourhood that considers the environmental challenges of this territory and suggests an alternative and radical model for re-making a piece of the city.
Through the design of a network of small-scale prototypes and a large-scale building, we have been exploring new ways in which communities and natural habitats can become symbiotic, resilient, adaptive and sustainable.
A particular emphasis has been on how architectural responses and environmental strategies perform at an urban scale against the tide of ‘business-as-usual’ city making. We have considered if a series of interventions to ‘infill, connect, add and replace’, could be the catalyst for change and a clue to a more sustainable future.
We have sought to follow a process of evidence-informed research and design, anchored in the data and the reality of West Silvertown’s imminent development. Critical to the success of the students’ proposals is an evidence-informed and iterative methodology for developing research from ‘data’, be it environmental, ecological, typological, morphological, socio-economic or historical.
The design processes have also been rooted in the idea of thinking through doing, be it measuring, modelling, simulating, drawings, animating or filming. We have encouraged students to push the boundary and consider how the environment can be better communicated through systems of architectural representation.
Over the course of the year, successful proposals have emerged which offer original approaches to sustainable design: from sustainable methods of construction to building performance; from careful consideration of spatial tectonics to creating socio-economically sustainable communities; from human comfort to sustainable ecologies that address non-human inhabitants.
Guest Critics:
Stefania Boccaletti, Ben Pollock, Nicola Read, Hugo Santos, Rofayada Salem
Special Thanks:
Mehrdad Borna,
82 BSc Architectural & Environmental Design | Third Year
) Farhan Uddin
Students: Agathe Alexandre, Endrit Ajeti, Alanoud Alsudairy, Qiyi Cai, Samual Calkins, Mika Mor, Annabelle Morel-Jean, Julia Noiszewska,
Mette Pedersen, Anna Prideaux, Edoardo Ripamonti, Esma Sharif, Farhan Uddin, Victoria Van Reijn
Lindsay Bremner, Susanne Bauer, Mohataz Hossain

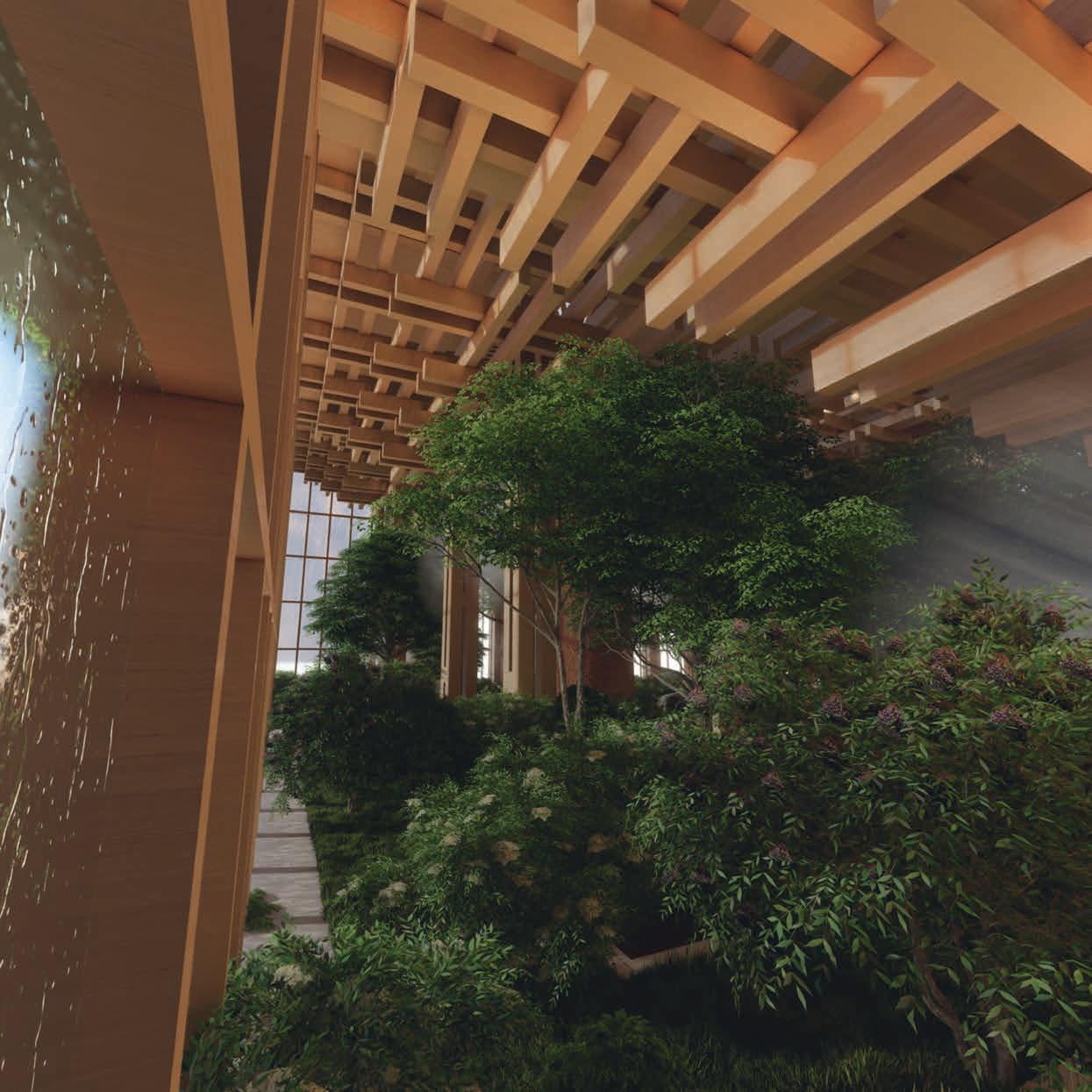


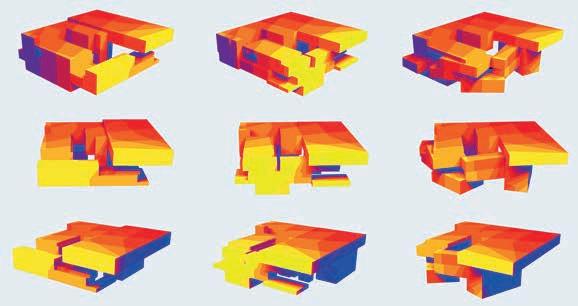

 (top left-right) Alanoud Alsudairy; Annabelle Morel-Jean; Endrit Ajeti; (middle) Esma Sharif; (bottom) Agathe Alexandre; facing page: Samuel Calkin
(top left-right) Alanoud Alsudairy; Annabelle Morel-Jean; Endrit Ajeti; (middle) Esma Sharif; (bottom) Agathe Alexandre; facing page: Samuel Calkin
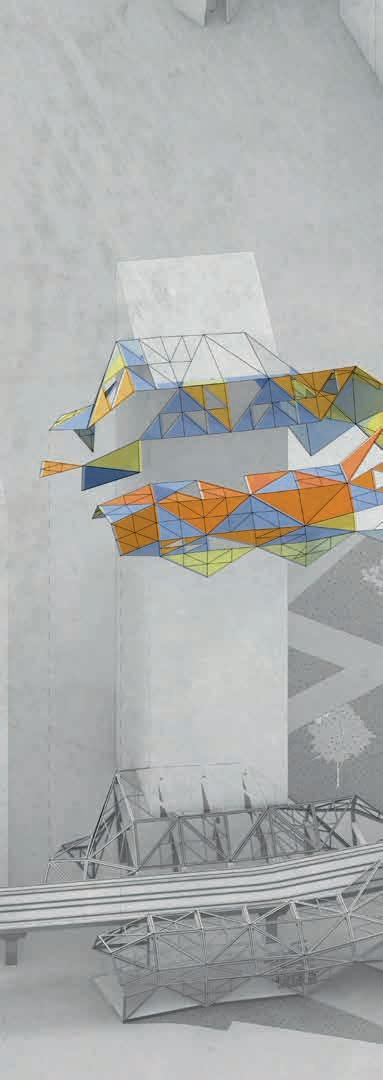
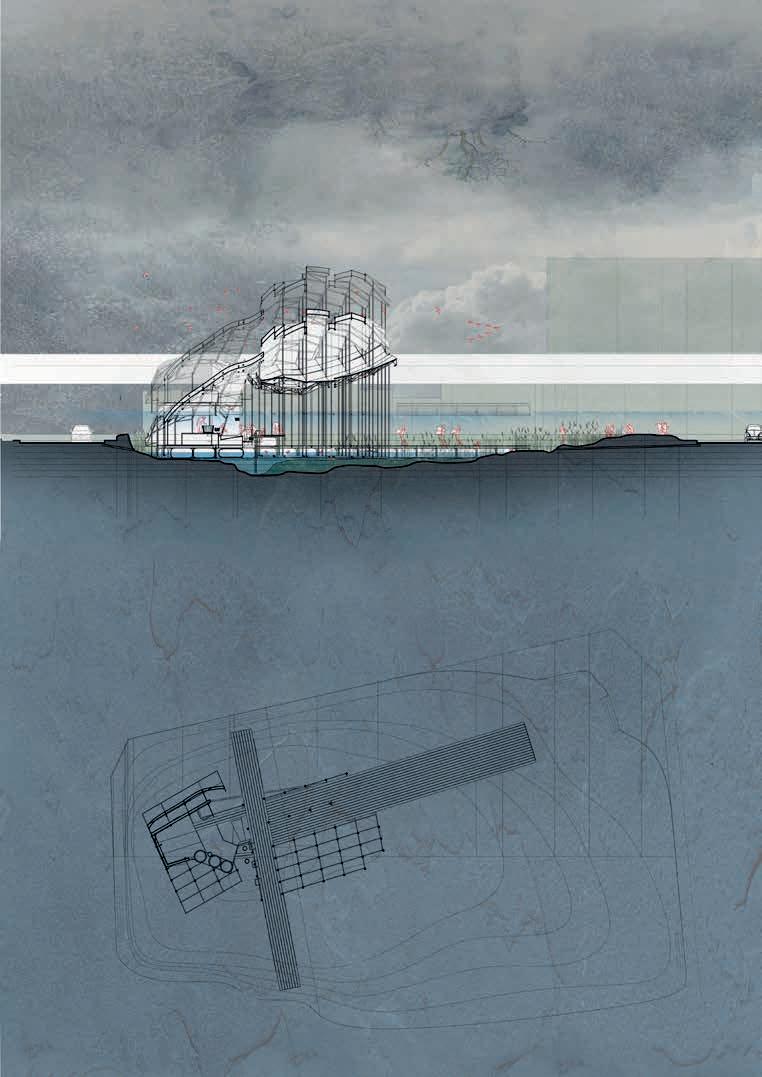
86 BSc Architectural & Environmental Design | Third Year
(left) Mette Pedersen ; facing page : Edoardo Ripamonti

Future Cities?
WHILST A 170-KILOMETRE-LONG mirrored mega-city in the Saudi desert made headlines last summer, global issues such as the housing crisis and climate change are galvanising ambitions for the creation of a new generation of hightech cities. In the race to become a new tech-, garden- or smart-city, our studios this year were challenged to slow down and reconsider the future of our urban – and natural – environments. What role do we as architects play in shaping these places and spaces, and how bright can we paint these futures?
For our First Year students, we started to re-imagine potential futures by exploring the past. The briefs ‘Seeding Memories’ and ‘Vernacular Investigations’ invited them to explore their personal memories of plants and their associations of local identity, materiality and tradition. These lessons were later translated into ways of caring, growing and reinvigorating a neighbourhood in east London.
In Years Two and Three, the design briefs for a Future City were also formed around one of our core principles of community, circularity and craft. How could architecture for the future city create meaning for the ‘Homeless’ [DS(2)6] , be of ‘Public Service’ [DS(2)7] or be a catalyst for radical social change for the community [DS(3)1] ? Considering the future city through an environmental lens, could design
develop novel ideas for ‘Urban Ecologies’ [DS(2)1] , create a new relationship between dwelling and nature [DS(3)7], or form synergetic relationships with the wilded landscape [DS(3)2] ? Studios explored new ways of grafting buildings [DS(2)5] , crafting city fragments [DS(2)4] , imagining the architectural future of a city through the lens of history [DS(2)3] , and responding to material scarcity while developing social value through ways of engaging local communities [DS(2)2] .
The year allowed us the time to explore how the 5th industrial revolution might impact our way of living [DS(3)5] , how ‘Dialogical Cities’ [DS(3)3] could adapt as needs change, and how physical and digital boundaries might fundamentally change the very notion of cities [DS(3)4] , where they might start and what they may evolve into. With over half of the world living in urban settings and with five billion people living in cities by 2030, we hope that the ideas developed in our studios this year will create the seeds for collective memory and desire, and places for fresh cultural and environmental imagination.
Thank you to all Studio Tutors and the Course Team for taking on this year’s challenge, and a bigger thanks to all students for their focus, dedication and continuous creative energy.
Paolo Zaide Course Leader
88
BA ARCHITECTURE RIBA Part 1
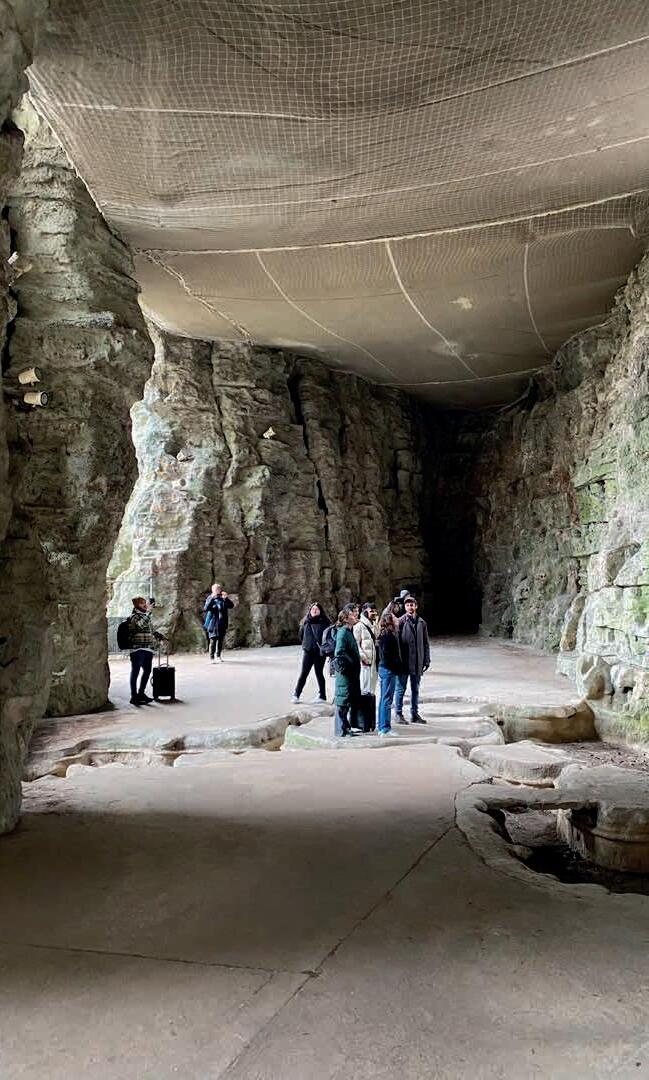
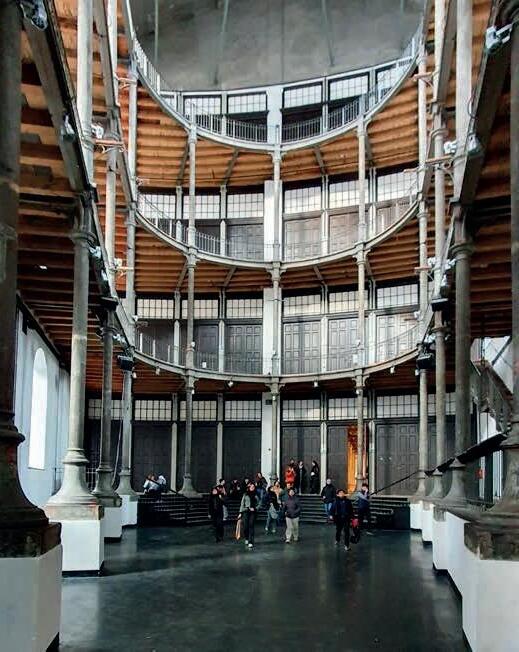

90 BA Architecture | Process
ARCHITECTURE IS A fascinating subject involving wide-ranging creative, academic and practical activities.
Our course explores the use of spatial design to interrogate the complexities of contemporary society and our built natural environment. We encourage our students to become creative and

critical thinkers with the ambition to develop forward thinking ideas for speculative futures. This requires risk and imagination, and exciting new ways of thinking about community, circularity and craft.

This year’s range of work very much reflects this ambition and hopefully opens up ideas ow to build better places and spaces in the future.
Welcome to BA Architecture!
FIRST YEAR ARCHITECTURE STUDIOS
FOR THE FIRST twelve weeks, the ten First Year studios shared the same briefs, exploring the relationship between humans and plants as a vehicle to investigate some of the biggest challenges we face today: climate change; food security; habitat and biodiversity loss; and the extinction of species.
Early investigations were framed by five sequential interconnected briefs: The Alternative Metric Handbook (investigating relationships between the body, objects and space); Seeding Memories (exploring and representing a personal memory associated with a plant); Ethnobotony (researching the physical and human aspects of the plant); and Vernacular
Tutors
Vasilija Abramović is an architect holding a PhD in the field of Interactive Architecture. She has published in leading scientific journals and has exhibited work internationally. Alongside UoW, she teaches MArch at The Bartlett, UCL.
Florian Brillet has worked in international practices for 16 years, including Dominique Perrault and Jean Nouvel. He has developed his own practice focused on public art commissions and furniture design.
Yannick Guillen Sloma co-founded awardwinning practice Guillen Esteras Architects. Interested in public and cultural projects, and sustainable building traditions, it recently won the award to design a kindergarten in Berlin.
Rim Kalsoum is an architectural designer currently working at Weston Williamson & Partners and is a visiting lecturer at the University of Westminster. She is co-founder and creative director of Muslim Women in Architecture.
Neil Kiernan is an experienced practicing architect and BA design tutor for 1st and 3rd year. He has a continued and developing interest in the research of gender, space and architecture.
Alison Gwynne is an architect who was formerly director at Edward Cullinan Architects. Her practice focuses on producing beautifully crafted buildings, with a strong sense of concern for their environmental impact.
Investigations (learning from the past by critically analysing, drawing and modelling vernacular precedents).
The final design project was a collaboration with Chelsea Physic Garden where students designed a temporary outpost to celebrate and sustain interest in the CPG’s collections while the gardens are closed for refurbishment.
During Semester two we shared sites in Hackney Wick. Each studio developed their own briefs covering themes as diverse as wellness, thermal comfort, upcycling, food sustainability and leisure; described in more detail in the following pages.
Paol Kemp studied at CSM and Accademia di Architettura di Mendrisio, Switzerland. Working at OMMX, he has contributed to various projects from conception to completion including private homes, exhibition design and competitions.
Jenny Kingston is an architect and urban designer working mainly on public realm schemes in rapidly changing areas of London. Alongside teaching at UoW, she works with muf architecture/art.
Balveer Mankia is the founding director of BAL Architecture. Formerly a partner at MAKE, he was involved in the design and delivery of several award-winning schemes. He has taught at the Universities of Greenwich and Nottingham.
Bongani Muchemwa is an architect who has worked with RSHP, CZWG and Burwell Architects. He runs a small practice focusing on public realm, exhibition design, and housing projects, and is a trustee of arts charity BEAM.
Richa Mukhia is a director of award-winning architectural practice M.OS Architects. She has extensive experience in the private and public sector with a particular interest in housing design, public realm and community engagement.
Natalie Newey is Senior Lecturer and SFHEA. She has extensive experience working in practice and is particularly interested in engaging students in community and environmental issues.
Paresh Parmar is an architect and director of Studio PYP, a London-based architecture practice specialising in private residential projects with a strong emphasis on understanding people, spatial needs and sustainability.
Rofayda Salem is a scholarship holder and PhD student at UoW. She is an author on the topic of Islamic architecture and passive solutions.
Conor Sheehan is the co-founder of Studio MASH, a design practice working across the fields of architecture, installation, interiors, graphics and events.
Matthew Stewart is an architect, researcher and writer. He has worked with architectural practices in the UK and internationally on projects across various scales and sectors.
Richard Watson is a tutor, artist and product designer who started teaching at UoW in 1999. He has exhibited his handmade works at UoW and the Architectural Association.
Carine Woiezechoski is an architect and environmental consultant with experience in practice and academia. Her PhD was on building integrated hydroponic farms in Tropical Climates.
Mika Zacharias is an architect and educator who runs her own multi-disciplinary practice. Her work is playful and referential, a design approach that feeds into her work as an educator.
92 BA Architecture | First Year
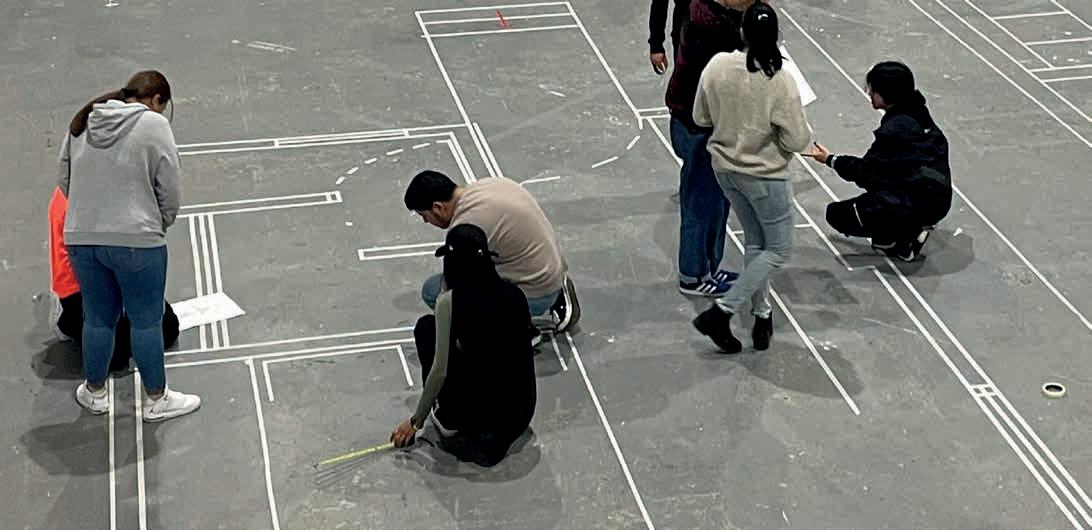
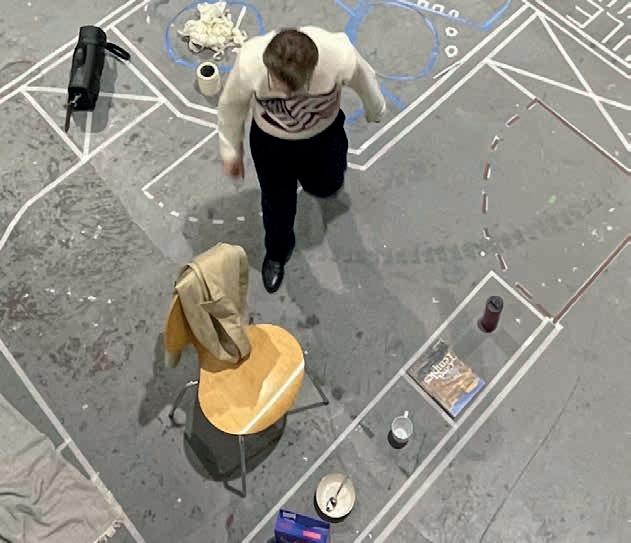
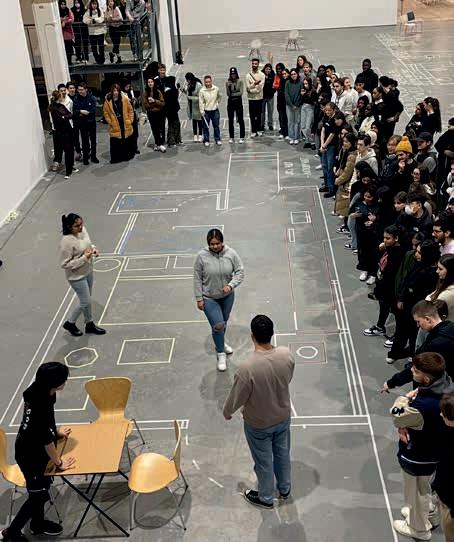
GROUP A: Conor Sheehan & Richa Mukhia
Students: Mona Abou Dahech, Hamza Alhomsi, Sayeda Ali, Samia Ar-Rumi, Aa’ishah Boutrig, Nicolas de la Flor Rey, Angela de la Vega Munoz, Danyaal Fox, Thomas Gilsenan-Best, Aleeza Hafeez, Aiza Iftikhar, Effie (Raf) King, Paul Mabalot, Narmeen Parvaiz, Marianthi Pitikari, Maximilian Rider, Nikita Sazonov, Ewa Tomiczek, Ermis Ioannis Tsolos
Many thanks to our Peer Assisted Learners Rob Forsey and Suzana Meziad
GROUP B: Richard Watson & Natalie Newey
Students: Matthew Adey, Labiba Ahmed, Moza Al Ghurair, Yahya Amanov, Daile Cerneckyte, Mehek Fatima Khan, Maria Gutierrez, Malak Hamid, Meryem Haydar, Vanessa Kwan, Eloise Morris, Aarohi Pathak, Bamdad Saghafi, Jazmine Wills
Many thanks to our Peer Assisted Learners Hana Alsaai and Hannah Hobhouse
Crafting Community
AS A STUDIO, we have been exploring the idea that by turning to a more local way of living, by working locally, using locally available resources and materials, communities can thrive while having a positive impact on the environment. The projects have been designed to strengthen an existing community, help start a new community or revive a lost community in the face of a turbulent present and future by increasing social connectedness.
Making Space to be Creative
IN SEMESTER 2, the students looked at how they – and others – worked creatively. We then looked more specifically at the habits they employed to prepare themselves to do this. This was summarised in a series of drawings which described both the mental and physical spaces they needed for this to happen.
Drawing from these studies, the students designed a work space for themselves, with a public area where one of the habits that they had identified earlier could be shared with the wider public of Hackney Wick.
GROUP C: Jenny Kingston & Florian Brillet
Students: Manushiya Aruran, Deborah De Lima, Diana Fernandes, Yordan Kostadinov, Ayat Laymi, Chloe Masterson, Eleanor McSpadden, Zaina Nabi, Mufsy Rahman, Ceylin Sozer, Viktorija Voitechovic, Junhao Wang, Anak Wendha,Christian Wolff, Batuhan Zenginer, Edwin Zhou, Aderito Baptista Tran
Many thanks to our Peer Assisted Learners George Malliaropoulos and Riane Oukili
Leisureplex: The Third Place
THE STUDIO IS concerned with the role of architecture in building community through social integration. The students were asked to design a Third Place to encourage people to come together through shared interests and activity, and activate the surrounding neighbourhoods and streets.
The projects are sited in Hackney Wick. Locally-led research finds existing residents, particularly young people, feeling excluded from the benefits development brings to an area. The projects aim to combat loneliness and support new communities through well-designed and thoughtful architecture.
94 BA Architecture | First Year
GROUP D: Alison Gwynne & Balveer Mankia
Students: Avrora Afanaseva, Clarissa Alie, Fatema Alnajem, Max Artemenko, Esteban Bedoya Bedoya, Selen Bayraktar, Alisson Castillo Atiencia, Vich Raksey Dom, Omer Erginoglu, Carina Gusanu, Melek Hussein, Ines Idoulahiane, Samuel Kamara, Meryem Omerspahic, Nirmit Patel, Sarina Sheikh Mohammadi, Matias Sterian, Vania Talwar, Vanessa Yuksel, Saif Dino Sanoufe
Many Thanks To Our Peer Assisted Learners Charlotte Chin And Roberto Lopato Ricorico
GROUP E: Neil Kiernan & Rim Kalsoum
Students: Ingrid Almcrantz, Kevin Cahani, Rania Chebihi Hassani, Harriet Cosgrove, Elena Delli Colli, Emilia Falkiewicz, Francisco Fernandes Badona, Ombeline Garese, Zeynep Karaosmanoglu, Mehdi Kareemi, Nina Klodt, Iliana Pappa, Olha Petrachkova, Usman Rahman, Edward Rosson-Jones, Andrine Sivertsen, Jens StormGran, Natalie Warnawski
Many thanks to our Peer Assisted Learners Carl Fletcher and Wing Wong
GROUP F: Yannick Guillen & Vasilija Abramović
Students: Wajahat Ahmad, Rahin Ahmed, Khawla Ahmed, Vani Arora, Raquel Baah-Robertson, Rania Elkharim, Antoni Fernandez Canellas, Noah Hohbach, Aniseh Hoveizavi, Sana Amir Khan, Destiny Layokun, Josephine Low, Francheska Marcheggiani, Sabina Metaj, Dawid Panasiuk, Anthony Pavlidis, Berfin Saygili, Elina Taraldsoey
Many thanks to our Peer Assisted Learners Estera Badelita and Saniat Chowdhury
Upcycled Studios
WE HAVE BEEN critically appraising the value of waste material, and exploring the design possibilities of live/work/share studio spaces for 21st-century sculptors and makers who transform obsolete or waste materials into desirable works of art.
Students researched a sculptor of their choice to understand the technical, social and scientific realities of their sculpting techniques. Through a series of modelling tasks, students developed a unique architectural language and new material approaches, infused with the spatial and material essence of their chosen sculptors’ work. The resultant designs and their contextual interventions embody the ideologies and sculptural effects of upcycled art and its place in the circular economy.
Food for Thought: Cultivating positive food practices in Hackney Wick
LARGE SCALE FOOD production, intensive processing, consumption practices and waste are having noticeable impacts on the environment and our health. High quality, low processed, nutrient rich food has the potential to mitigate this. The brief asked the students to design a public building in Hackney Wick to house the production and operation of a sustainable food organisation, incorporating circular economy principles for the local community. Carefully researched site and food investigations helped each student generate an innovative and exciting client brief. Final proposals include an algae production plant and restaurant, a seaweed pie and mash shop, and an orange-infused hammam tea room.
Productive City
THIS SEMESTER, STUDENTS looked at industry in the city. Students were tasked with designing a small space for making, testing, or repairing which will serve the community of residents and businesses of Hackney Wick and Fish Island. These imagined places of production aim to become an integral part of the community, offering a place to share knowledge, skills and resources. The proposals considered the circularity of materials, finding new uses to often overlooked or discarded objects, and in doing so seek to have a positive impact on the immediate and wider environment.
GROUP G: Matthew Stewart & Paol Kemp
Students: Dimitrios Atsaves, Maria Boanta, Katie Chan, Mohamed Chemali, Emir Elcin, Malak Huseynova, Lina Miah, Jounaid Mungralie, Andreas Nicou, Maame Oppong, Sneha Sachin Shenoy, Umi SakaiStoute, Maheema Sataram, Leticia Siles Cupe, Nimrah Tariq
Many thanks to our Peer Assisted Learners Nicholas Hasbani and Freya Kay
GROUP H: Carine Woiezechoski, Paresh
Parmar & Rofayda Salem
Students: Aishah Ahad, Mohammad Akhtar, Hana Amin, Aliyah
Aslam, Firdaws Badji, Amirkasra Dadbakhsh, Panteli Damai, Yasmine El-Hamri, Claudio Fagnani, Rea Fernandes, Valentin Gegaj, Brendon Gouveia, Zuleika Jaeeros, Askar Kudaibergenov, Azim Miah, Kuranage Perera, Elspeth Prowse, Parisay Safdar, Gaia Spinoso, Sara Stabiglieri, Suhan Appukutti
Eduardo Bernardini Sanchez, Allanah Enti, Bilal Farooqui, John Herrera, Michelle Lai, Shivaan Naicker, Naqib Naser, Mikhail Nikolaev, Danny Palmer, Vivien Paszti, Tiphaine Pottier, Dharishna Reddy, Nour Said, Peter Skulski, Emrah Tahiri, Evelyn White, Nikola Zakrzewska
Many thanks to our Peer Assisted Learners Elizabeta Diakantonis, Aya Nasr, Nat Saligupta and Conrad Daniel Areta
GROUP J: Mika Zacharias & Bo Muchemwa
Students: Veronia Abdelshehid, Sevval Acar, Rachele Airaghi, Malak Almalkawi, Ranim Alnouri, Inaaya Amer, Neda Domnori, Claudia Gomez-Perretta Esparza, Yasmine Houfani, Ozlem Incedal, Ken McParland, Namar Nazer, Umay Phildius, Ayesha Shahzad, Charles Sturdy
Many thanks to our Peer Assisted Learners Joyee Lee and Shyam Patel
Discomfort
OUR MAIN PROJECT this year was to design a community building based around the theme of ‘comfort’. The building had to work as a new space for Hub 67, a recently closed community centre in Hackney Wick. Proposals were to include a series of rooms for community groups in Hackney Wick, had to navigate scales, public and private functions and, crucially, temperatures. By doing so, the building was intended to provide a social use to the local community while demystifying our everyday relationships with heat, thermal comfort and energy use.
Hackney Wick Environmental Incubator
THE STUDENTS WERE asked to design a sustainable research and development centre or environmental incubator that generates its own energy. The environmental incubator operates as both a private facility for pioneering academic research, and as a public facility that educates the local community on a specific field of sustainable design through a series of immersive activities. The brief focused on three unique sites in Hackney Wick, each with one of the following predefined themes: Recycling/Biomaterial Laboratory; Wellness/Rehabilitation Centre and NHS consultation space; and Food Production and Retail Space.
Off-Grid Wellness
IN THE SECOND semester, students examined wellness in its broadest sense, exploring its meaning through different cultural, political, and religious lenses. Our designs aim to be personal in their articulation, yet acknowledge the existing built environment of the proposed site in Hackney Wick.
The brief prioritised community spaces that facilitated mental health and well-being, and each building proposal interpreted this in a specific and whimsical way. Stipulating the proposals be energy-efficient and eco-friendly in response to the energy and living crises, we looked at designs that utilised locally-generated renewable energy. The building’s materials were sourced sustainably to have a minimal impact on the environment.
96 BA Architecture | First Year
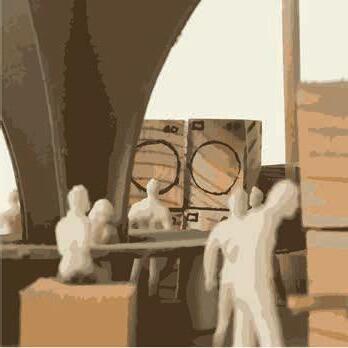
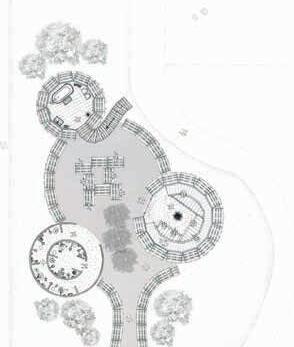
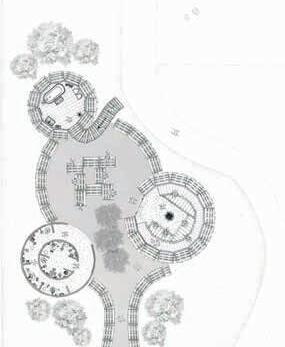


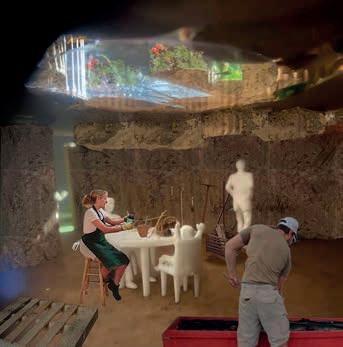



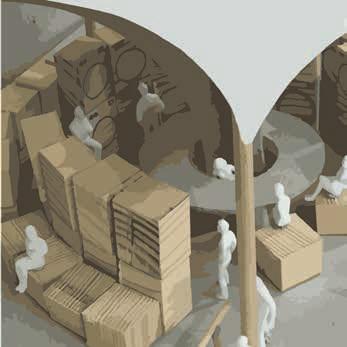
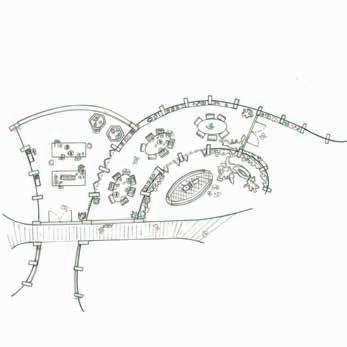

Yr1 A | BA Architecture
Isometr c si e render
(clockwise from top left) Angela de la Vega; Thomas Gilsenen; Aleeza Hafeez; Ermis Ioanassis Tsolos; Marianthi Pitikari; Ewa Tomiczek; Danyaal Fox; Maximillian Rider
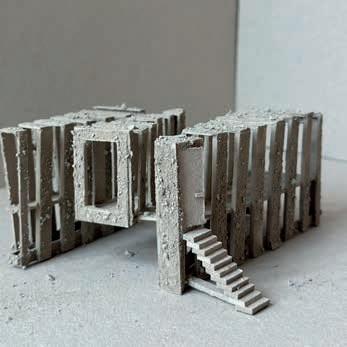



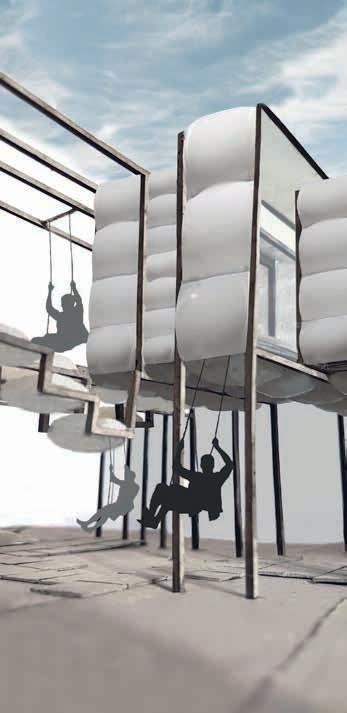

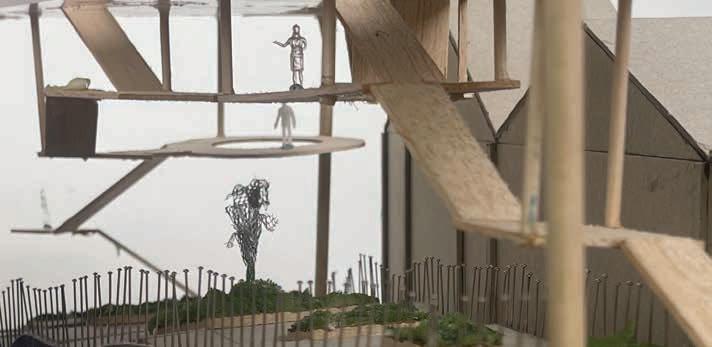
98 BA Architecture | Yr1 B
(clockwise from top left) Matthew Adey; Daile Cerneckyte; Daile Cerneckyte; Moza Al Ghurair; Vanessa Kwan; Bamdad Saghafi


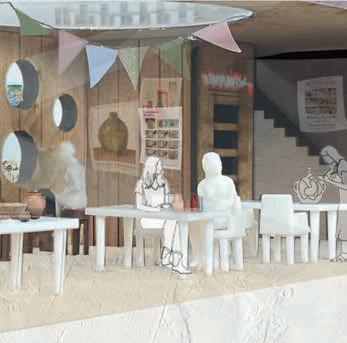
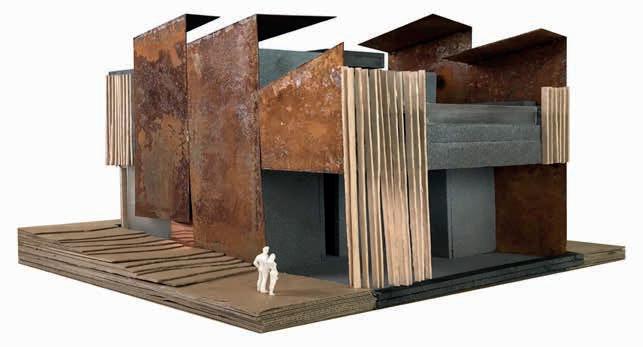

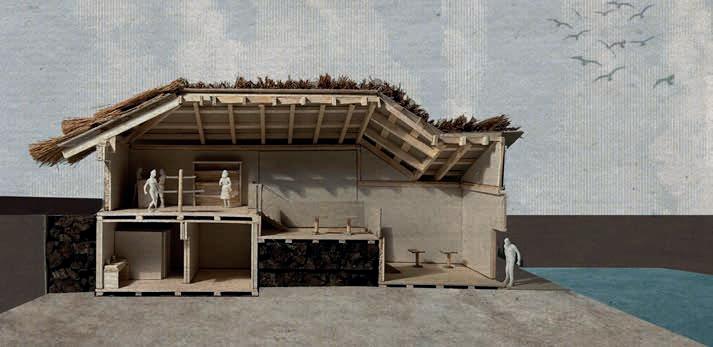
Yr1 C | BA Architecture
(clockwise from top left) Eunseo Lee; Jerrell Singh; Khadija Begum; Andre Grecu; Lakshmi Seeram; Oliver Harris; Gabrielle Ferreira Silva; Alex Gkvara; Sofia Najy Mezdagat
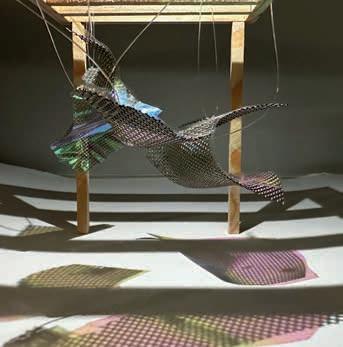
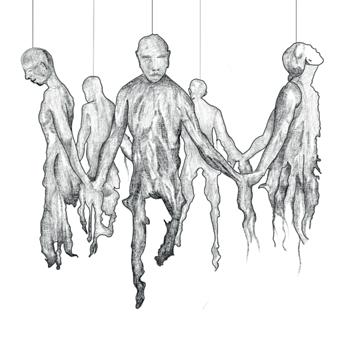

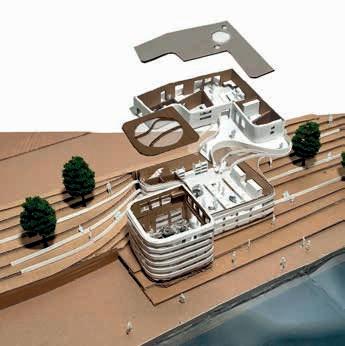


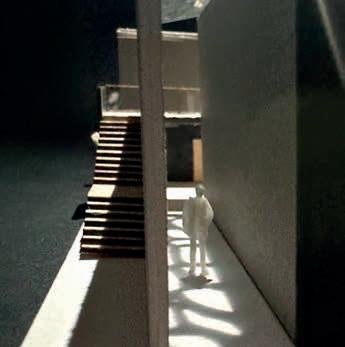
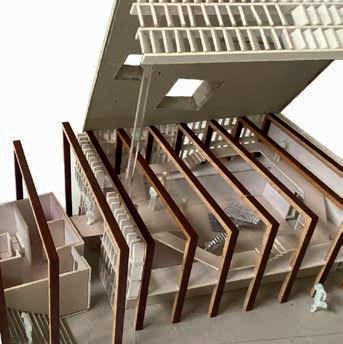

100 BA Architecture | Yr1 D
(clockwise from top left) Avrora Afanaseva; Selen Bayraktar; Esteban Bedoya Bedoya; Nirmit Patel;Meryem Omerspahic; Esteban Bedoya Bedoya; Saif Dino Sanoufe; Meryem Omerspahic; Avrora Afanaseva
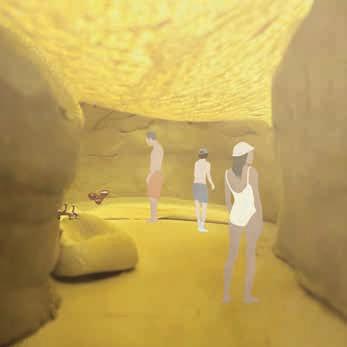
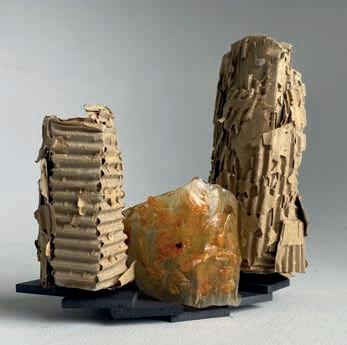

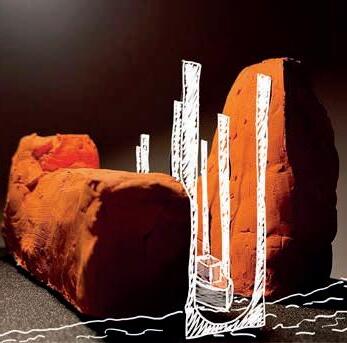



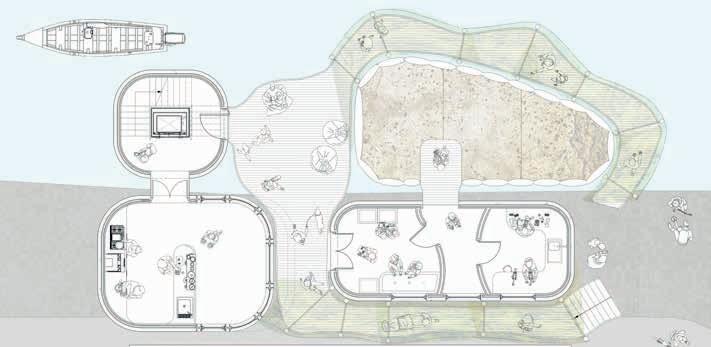
Yr1 E | BA Architecture
(clockwise from top left) Andrine Sivertsen; Francisco Fernandez Badona; Ingrid Almcrantz; Hattie Cosgrove; Olha Petrachkova; Rania Chebihi Hassani; Olha Petrachkova; Elena Delli Colli

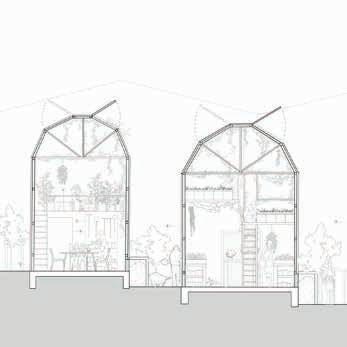

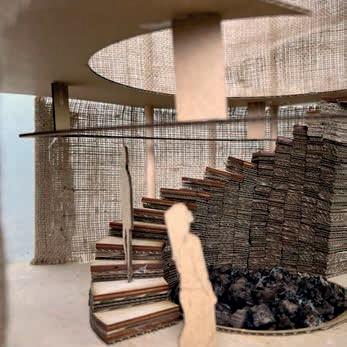
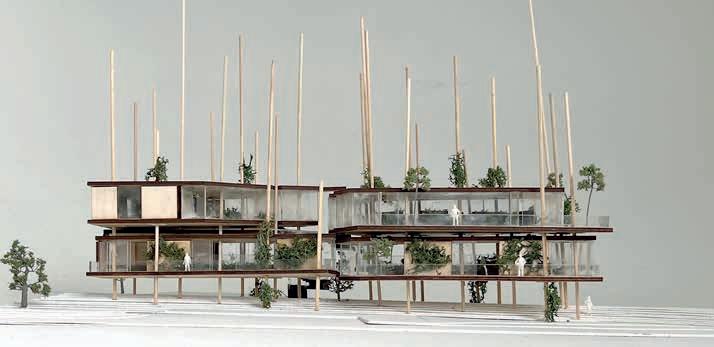


























102 BA Architecture | Yr1 F
(Clockwise from top left) Khawla Ahmed; Sana Amir Khan; Aniseh Hoveizavi; Elina Taraldsoey; Rania Elkharim; Josephine Low; Antoni Fernandez Canellas
Rania Elkharim 21
Section A-A
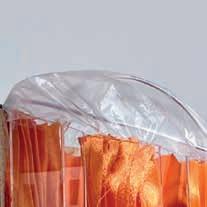

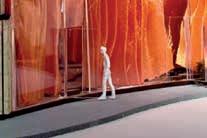
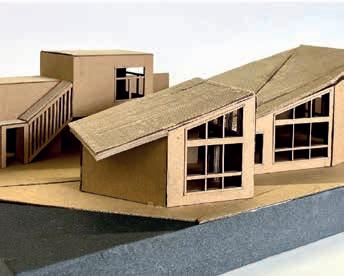






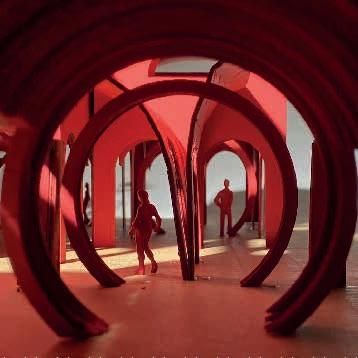

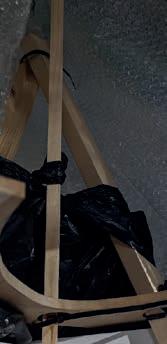
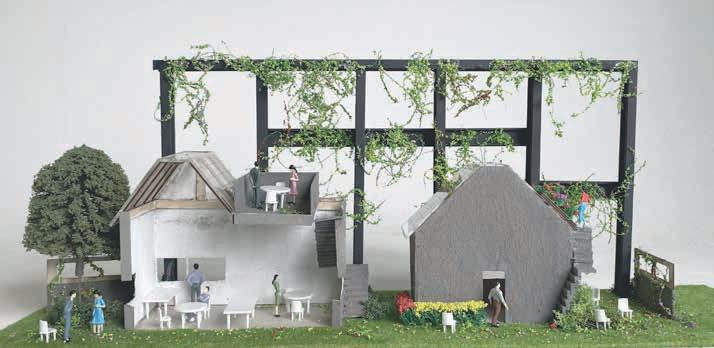
Yr1 G | BA Architecture
(clockwise from top left) Umi Sakai-Stoute; Nimrah Tariq; Sneha Sachin Shenoy; Maame Oppong; Lina Miah; Katie Chan; Malak Huseynova; Leticia Siles Cupe; Nimrah Tariq
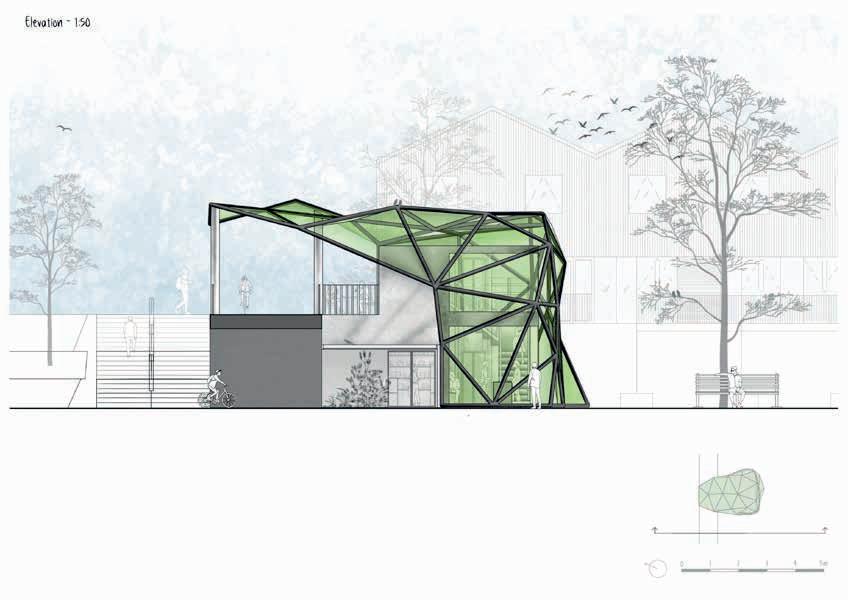
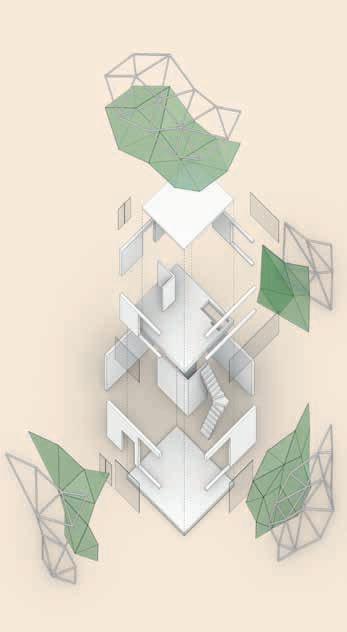
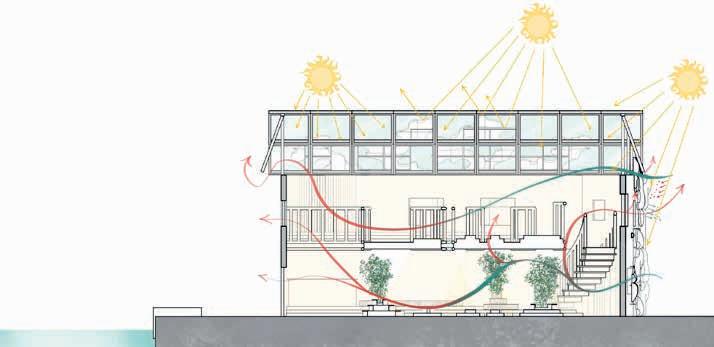


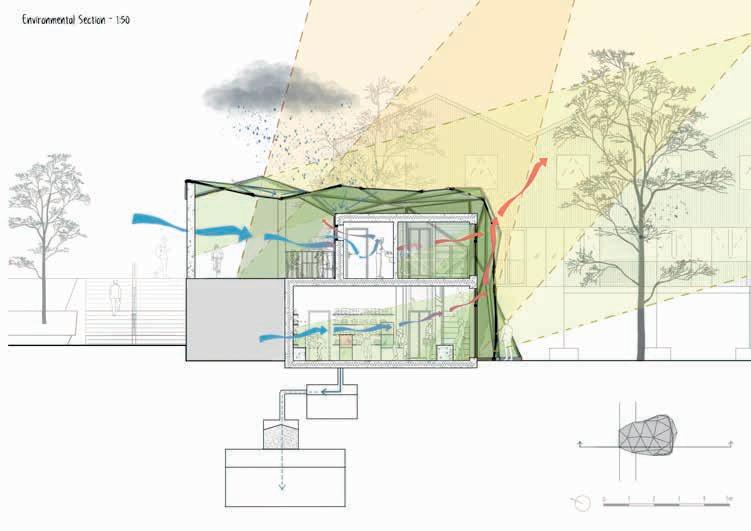

104
(top & middle) Naqib Naser ; (bottom) Gaia Spinoso


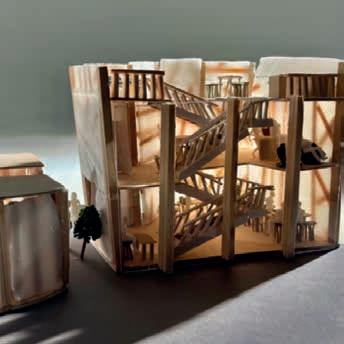
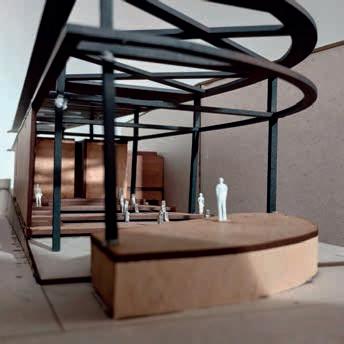
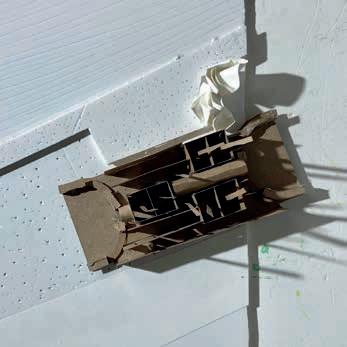
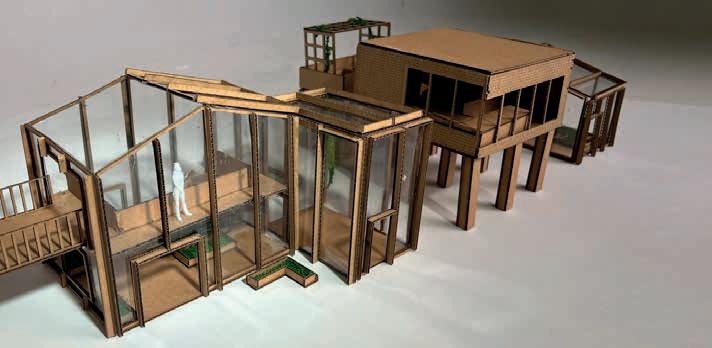
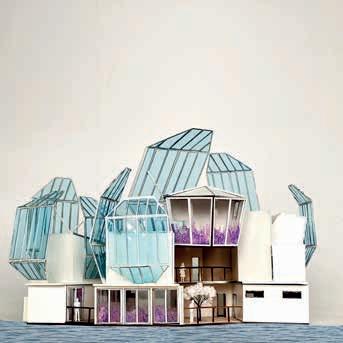
Yr 1 J | BA Architecture
(clockwise from top left) Claudia Gomez; Ken McParland; Rachele Airaghi; Yasmine Houfani; Innaya Amer; Veronia Abdelshehid; Neda Domnori
Corinna Dean & Ursula Dimitriou
Corinna Dean is a member of the Emerging Territories Research Group. She founded the Archive for Rural Contemporary Architecture, ARCA, and publishing Slacklands . Her current research looks at narratives around contamination in the River Lea, for which she is contributing to the British Council Gender Ecologies project in collaboration with a creative team from Pakistan. www.arca-projects.com Ursula Dimitriou is a practicing architect and researcher. Her fields of expertise are public space, commons, design and social sustainability, grassroots urban practices, theatrical and ephemeral practices in the urban space. She is the co-director of studio SYN. www.studiosyn.co.uk
DS(2)1: Urban Ecologies
STUDENTS WERE INVITED to respond to the proposition: How do we work with the natural environment in a way which will engage ideas of empathy and custodianship?
In Semester 1, students mapped and observed the postindustrial areas around the Lea Bridge Road, Hackney Marsh. The former Thames Water Depot site provided an area in which to explore new relationships between urbanism, human and the environment.
Students created programmes to design a ‘Gatehouse’ or ‘Threshold’ building which incorporated a Zone/Room, inspired by the apocryphal film Stalker (A. Tarkovsky, 1979) as well as bridging two conditions on the site. Using a Tipper or Detonator, with reference to Anna Tsing’s Feral Atlas, students described an environmental shift against which they would respond with an imagined threshold condition.
In Semester 2, we turned our focus to ecology and the relationship between nature and the urban. The students referenced The Word for World is Forest, (Ursula Le Guin, 1976), the sci-fi novel about a future environmental interplanetary struggle, which responds to a positive vision for Urban Ecologies. The students were inspired to create multi-programmatic designs around themes of governance for human and non-human agency.
In developing design strategies, the students focused on materials: how they are extracted, moulded, applied and broken down in the case of concrete and aggregates, and potentially put back into the landscape. They also investigated creating their own materials using Hogweed and other organic materials from the site.
Moving from the urban scale to the micro scale of material engagement, our methods included site mapping, analysis, modelling and casting.
Thanks to the following for making this project realisable: Marcus Lee, Lily Papadopoulos, Blessing Sulaiman
106 BA Architecture | Design Studio (Two) One
Yu Rui Hung
Students: Harry Clark, Maria Delgado, Amore Farrag, Ben Grafham, Andrei Grecu, Olly Harris, Ray Hung, Jamellah Hussein, Sedef Karayel, Maaria Khan, Nicola Kociuba, Alexandre Mari, Pelin Polat, Jess Scotchmer, Camilla Suarez, Zsiriah Thomas, Fen Wright, Lisa Yoruk

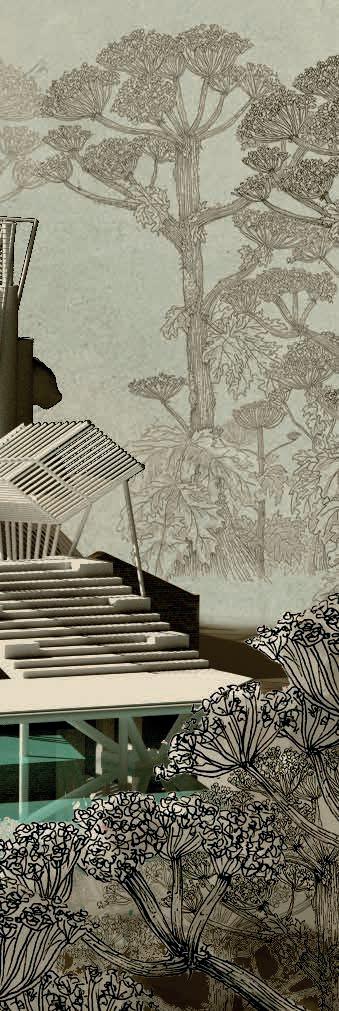

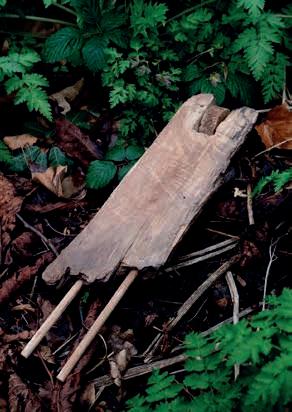
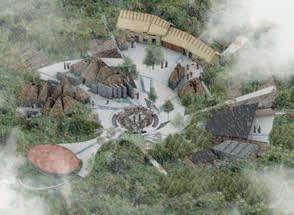
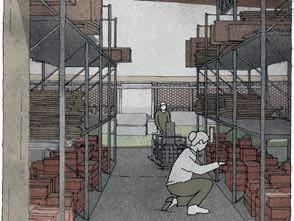
108 BA Architecture | Design Studio (Two) One
(left) Sedef Karayel; (top right) Harry Clarke ; (middle right) Ben Grafham ; (bottom right) Andrei Grecu

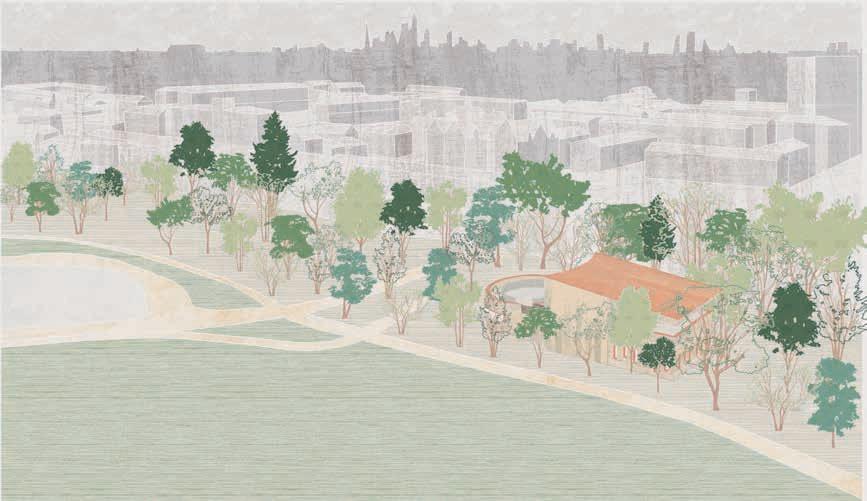

 (top) Harry Clarke ; (middle) Ben Grafham ; (bottom) Jessica Scotchmer
(top) Harry Clarke ; (middle) Ben Grafham ; (bottom) Jessica Scotchmer
Natalie Newey & Richa Mukhia
Natalie Newey is Senior Lecturer and SFHEA. She has considerable experience working in practice and is particularly interested in engaging students in community collaboration, localism and environmental issues.
Richa Mukhia is a director of award-winning architectural practice M.O.S Architects. She has extensive experience working in the private and public sector with a particular interest in housing design, public realm and community engagement.
DS(2)2: Shifting Tides
Students: Akif Ahsan, Faisal Al Jalal, Alexandra Burnatowska, Oscar Chainey, Hannaan Eggay, Gabrielle Ferreira Silva, Emma Helvin, Maria Juardo Teran,
THIS YEAR THE studio challenged students to reconsider the architect’s role in shaping our cities, and to imagine radical new ways to tackle the issues of our time. Our explorations began with student installations on site. Designed to engage the community in a dialogue, uncover local issues and generate ideas for re-imagining the built environment, each installation considered the environmental impact of their design and creation by responding to material scarcity while developing social value for the community.
City Island and the Leamouth peninsula was our area of exploration for the year. Recent local developments are changing the face of this forgotten backwater of London, transforming the character of the area and erasing its rich history as an industrial heartland.
Eunseo
Nabil
Linda
Proposals in Semester 1 were in response to the theme ‘Provocation Pavilion’, designed to highlight and promote local issues identified through group installations the students made at the site.
In Semester 2, the students’ proposals speculated about an alternative future to the generic housing developments sweeping the area. The students’ imagined communitycentred projects which combined Industry and Culture, resulting in a series of inventive propositions including: redesigning the Thames embankment to create a habitat for otters and an educational space for humans; a proposal to reclaim the 10,000 trees cut down in London each year; and a 24-hour oasis for the vast number of local night workers.
Guest Critics:
Amr Assaad, Joseph Cook, Martin Gledhill, Nancy Guest, Clare Hamman, Sofia Karim, William McLean, Josh Mooney, Laura Nica, Mike Rose, Afolabi Spence, Ozan Toksoz-Blauel, Patrick Ueberbacher
Special Thanks: John Burton (Trinity Buoy Wharf) , Anna Mansfield (Publica) , Nancy Guest, Salah Elnour, Hamza Mughul
110 BA Architecture | Design Studio (Two) Two
Lee,
Musa, Maisie Patterson,
Salihu, Islam Saoud, Alekyia Seeram, Rohit Sharma, Jessica Tofan, Abigail Williams, Ioana Zavoianu
Maisie Patterson: The Night Pier
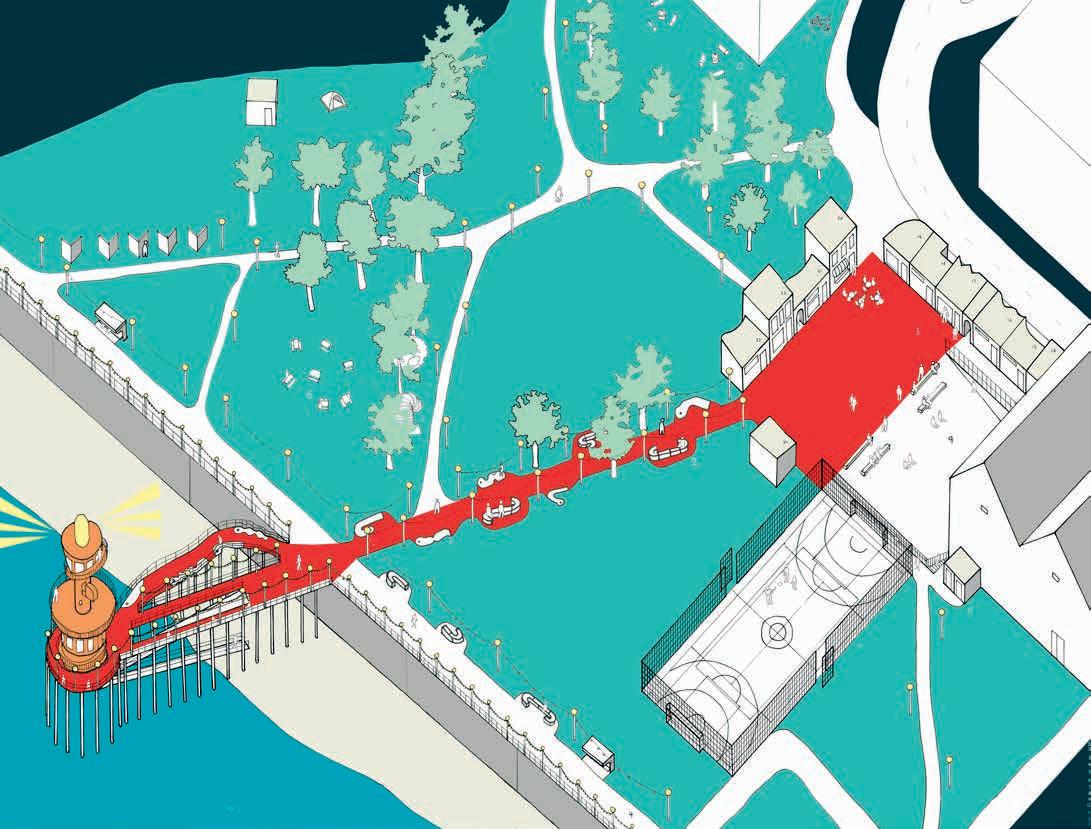
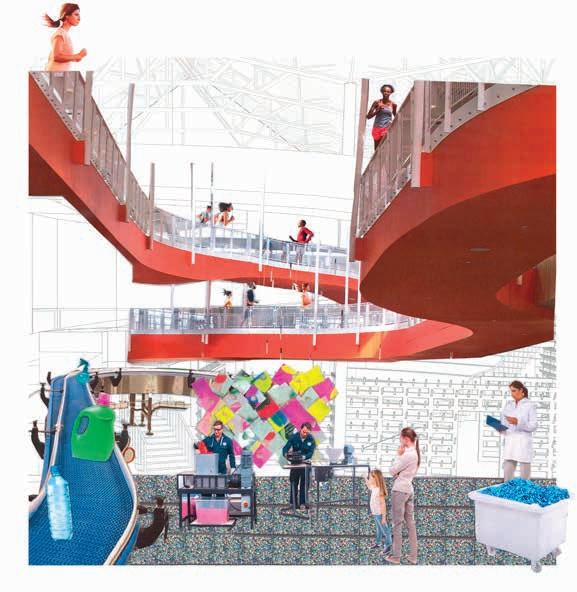
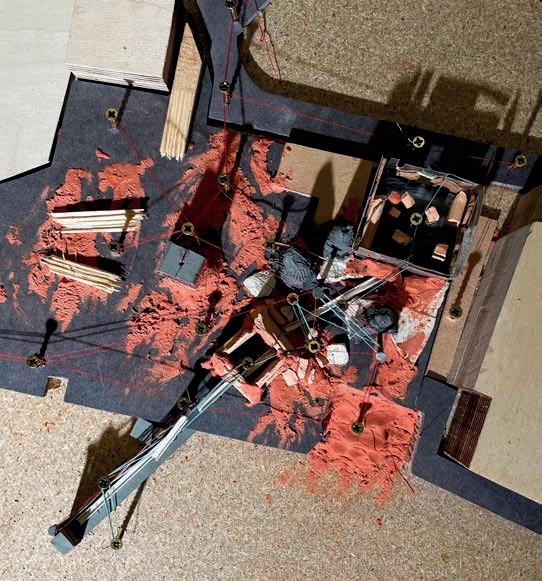
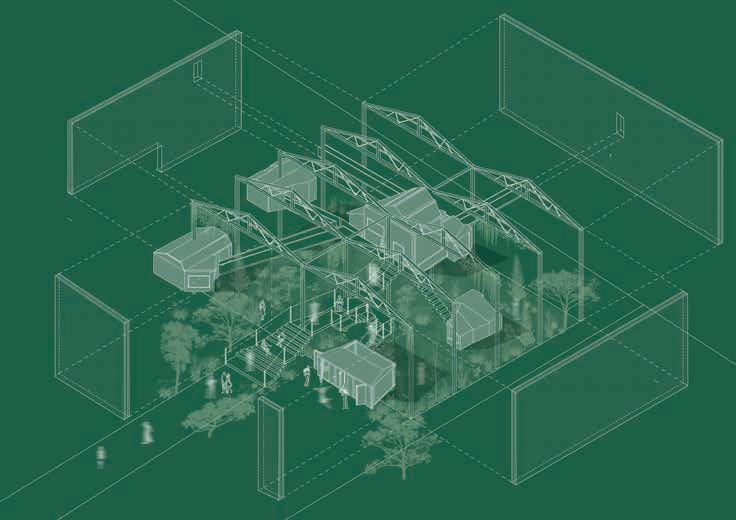
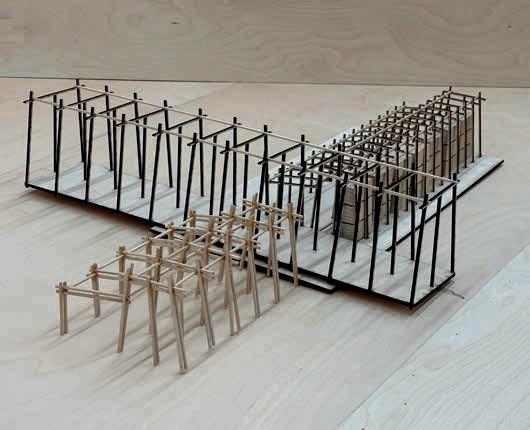
112 BA Architecture | Design Studio (Two) Two 6 10 15 Axonometric 1:100 A1
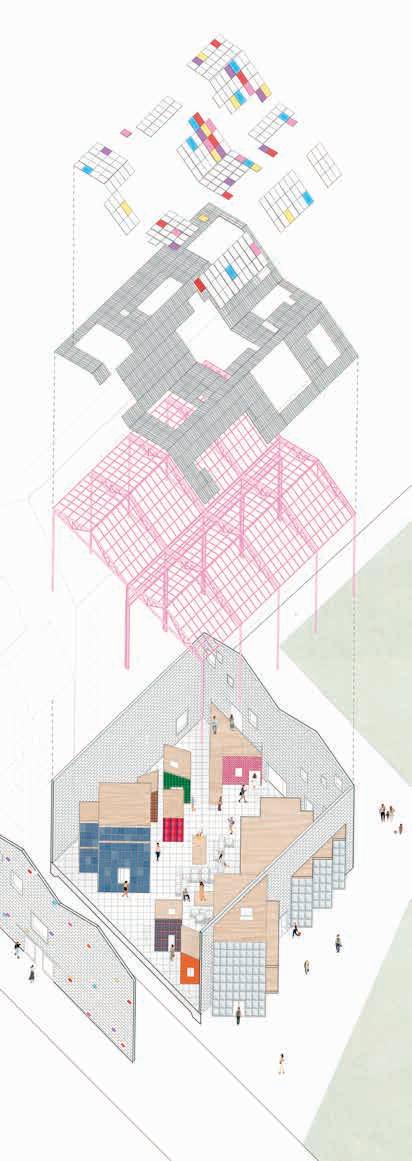
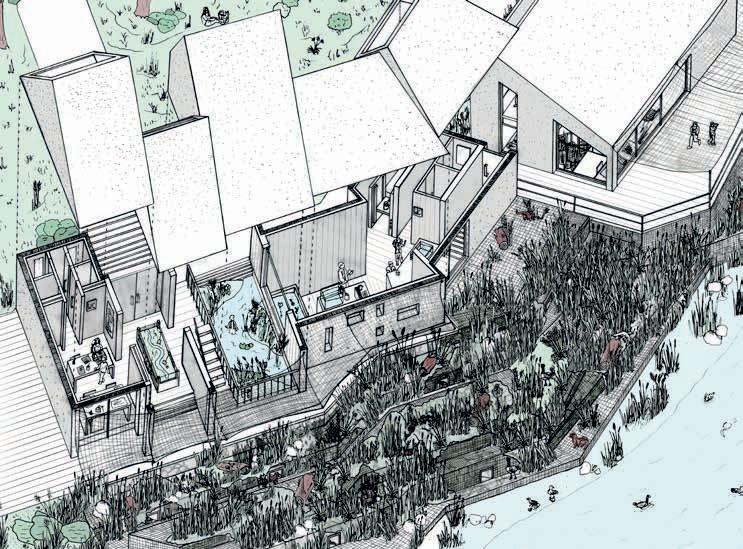
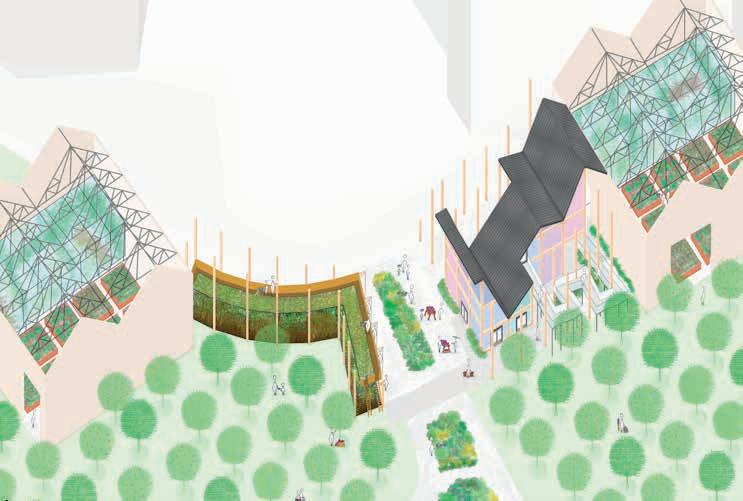 (left) Gabrielle Ferreira Silva: Wash Mend Repeat; (top right) Maria Jurado Teran: Community Orchard Wharf; (bottom right) Oscar Chainey: Otter Worldly Wharf
(left) Gabrielle Ferreira Silva: Wash Mend Repeat; (top right) Maria Jurado Teran: Community Orchard Wharf; (bottom right) Oscar Chainey: Otter Worldly Wharf
Shahed Saleem & Bruce Irwin
Shahed Saleem is a practising architect, teacher and author. His area of specialism is in researching under-represented architectural histories through participatory and other methods. His practice focuses on public and community buildings, and he writes on architecture, heritage, and cultural identity.
Bruce Irwin studied art and architecture at The Bartlett and Rhode Island School of Design. His practice combines design, teaching and curating. He is a founder and co-director of SCAN Projects, a not-for-profit initiative that supports emerging artists, which operated a project space in east London for five years Current projects include the restoration of a 13th century building in Granada, Spain.
DS(2)3: What Lies Beneath
Students: Farzanna Aktaer, Raqiya Cali, Kieran Edgecock, Danielle Elefante, Marta Fernandes Contente, Diego Gallardo, Emily Guacho Espinosa, Ritan Khan, Breno Lourenco, Muhammed Manjra, Amar Mohammed,
THIS STUDIO TAKES a slice of London and studies its layers – urban, architectural, cultural, economic – and explores the city through a range of research methods, looking at its built fabric, architectural histories, social and cultural stories and economic activity. By building up a complex and multi-layered narrative of the city, we consider this through inventive and vibrant visual and architectural methods.
We are interested in how cities are a collection of parts, each moving at different timescales – they exist in different temporal zones. Some parts of the city are about memorialisation; about the past, about enshrining a certain historical story. Other parts of the city are about rapid change; about the future, about envisioning and reshaping. Where do these temporally different parts of the city meet, and how do they coexist alongside each other? Where is the past remembered, where is it celebrated, where is it erased, and who controls this
process and how are these decisions made? In a city like London, we wonder, what does it mean to remember and what does it mean to forget.
Our site this year was Elephant and Castle, an area of London with many layers of buildings, history, cultures. The Imperial War Museum to the north represents a site of memorialisation – or remembering – of memory, of histories and stories which are preserved and narrated. The south of Elephant and Castle is a zone of housing and retail that is continuously being remade; the Victorian city was replaced with post-war housing, commerce and a transport infrastructure. This is now being replaced with a new form of rapid development to a wholly different scale than what has come before.
The students responded to these urban histories and conditions through creating installations, and designing new architecture which is tied in with the existing.
Guest Critics:
Hafsa Adan (Open City) , Wizana Ahmed, Hana Alsaai, Sarah Anwar, Sarah Dawoudi, Fiona Dunn (Building Design Partnership) , Rosie Gibbs-Stevens (Architecture Foundation) , Aaron Green, Khuzema Hussein (Collective Works) , Sofia Karim, Daniel Leon (Square Feet Architects) , Rianne Oukili, Gabrielle Pauryte (muf architecture/art) , Pat Woodward (Matthew Lloyd Architects)
Diego Gallardo: Can all brutalist buildings have art centres?
114 BA Architecture | Design Studio (Two) Three
Zahra Muhith, Sayyada Rezavi, Rania Saidi, Dawoud Sohail, Laam Wang Lam, Enida Xhaferaj



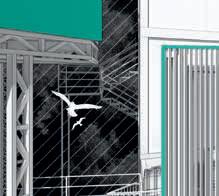


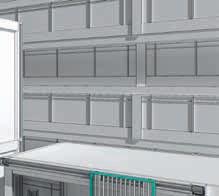



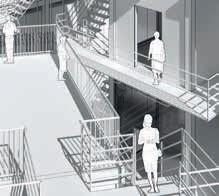



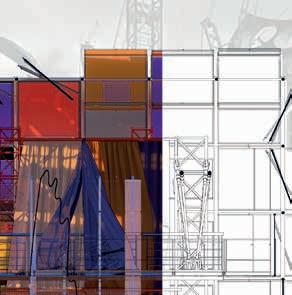
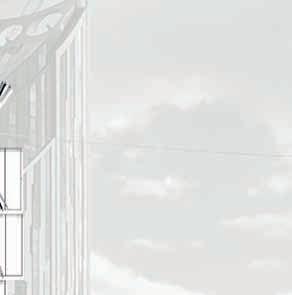


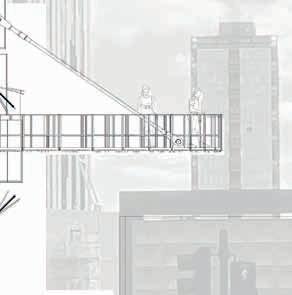
116 BA Architecture | Design Studio (Two) Three
(top left) Dawoud Sohail: Rehousing the ad hoc high street; (bottom left) Breno Lourenco: The multiversity – A new model for open learning






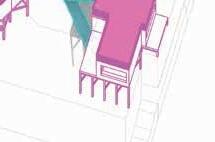





















 (top left) Marta Fernandes Contente; Welcoming Latin migration ; (top right) Kieran Edgecock: Embedding multi-faith into the city ; (bottom left) Emily Guacho Espinosa: Collecting displaced communities (bottom right) Eric Lam Laam Wang: Renegotiating spaces for art in existing housing
(top left) Marta Fernandes Contente; Welcoming Latin migration ; (top right) Kieran Edgecock: Embedding multi-faith into the city ; (bottom left) Emily Guacho Espinosa: Collecting displaced communities (bottom right) Eric Lam Laam Wang: Renegotiating spaces for art in existing housing
Camilla Wilkinson & Christopher Bryant
Camilla Wilkinson is an architect and lecturer. She has worked in high profile practices in Germany and the UK. Camilla makes research and lectures on the 1914-18 war camouflage system Dazzle Painting.
Chris Bryant is a founding director of London practice Alma-nac Collaborative Architecture.

DS(2)4: Fragments: Future Cities
Students: Gabriella Abbott, Nehla Abdul Majeed, Elise Alexander, Mark Aoun, Joud Banna, Khadija Begum, Nathan Cheung, Lilianna Givanakis, Hamza Mohamed, Areebah Nagi, Sofia Najy Mezdagat, Nicole Nsubuga,
THIS YEAR OUR approach explored thinking and making derived from fragments – knowledge, perception, history and imagination – to create layered concepts for architectural proposals in relation to the year-wide theme, Future Cities.
Fragment sites and redundant buildings are where small architectural innovations and new directions materialise. Somers Town is a residential area in London, sandwiched between its heavyweight neighbours: Euston, Kings Cross St Pancras and the Knowledge Quarter. It is the focus of Camden’s New Neighbourhoods initiatives and our site for student propositions. Considering local plans, initiatives and ambitious sustainability goals, we invited students to imagine practises and environments that would support local residents.
The current trajectory for sustainable practises in architecture is fragmented with multiple contradictory ideas formulating simultaneously. How do fragments influence our experience or understanding of environment? How do they form our understanding of site, context, programme and event?
Guest Critics:
Pietro Sacchelli, Andrea Santos Barreto Betteridge, Shania Stephen-Paul, Denis Szczepanczyk, Andrei Terhes, Sena Yilmaz
Brief 1 Working in pairs, the students constructed 1:1 fragments from redundant materials and photographed them on site in order to generate ideas for a sociallyfocused programme, and to develop concepts for an architectural proposition. The fragments had to be demountable (to travel by bus) and recyclable.
Brief 2 Students were asked to design a building for a sustainable practise in Somers Town. This architectural proposal should act as a demonstration building that reduces the level of embodied carbon in construction and supports Camden Council’s aim for net zero carbon emissions by 2030. The building is to provide a venue for discussion and dissemination of the ideas it embodies within the borough – and further afield.
Students’ chosen sustainable practises range from a cat & counselling café to a theatre costume recycling facility. Alongside conventional construction materials, site and factory visits inspired student designs to include the use of London clay for unfired bricks and rammed earth construction; cardboard bales; and rice husk earth bags; all introducing a number of thoughtful and sometimes surprising architectural proposals to Somers Town.
Estera Badelita, Maria Bahrim (AFK Studios) , Scott Batty, George Bowell (Do Ho Suh Studio) , Stanislava Boskovic (Imperial College) , Josh Bulman, Sinead Fahey (Jestico & Whiles) , Eric Guibert, Nick Hayhurst (Hayhurst & Co) , Phil Isaacs, (Simple Works) , Steve Johnson (UCL) , Maja Jovic, Lou Kelemen (W/OW Studio) , Chris Leung (UCL) , Constance Lau, Will McLean, Mirna Pedalo, Caspar Rodgers (Alma-nac) , Urangua Sodnomjamts (dMFK) , Paolo Zaide
Special Thanks:
Harold Garner (Camden Council) , Holly Creighton-Hird (Story Garden Manager) , Steve Johnson, Mat Blackwell (Flimwell Park) , Louisa O’Shaughnessy (Hastings
Contemporary) , Nikolay Shahpazov (Bennetts Associates) ,
Rowland Keable, HG Matthews
(above) Elise Alexander: Cat Café cat; facing page: (top left) Khadija Begum: Somers Town Radio Station; (top right) Sofia Najy-Mezdagat: Somers Town Creative Community Hub; (bottom) Elise Alexander: Cat Café and Counselling Services
118 BA Architecture | Design Studio (Two) Four
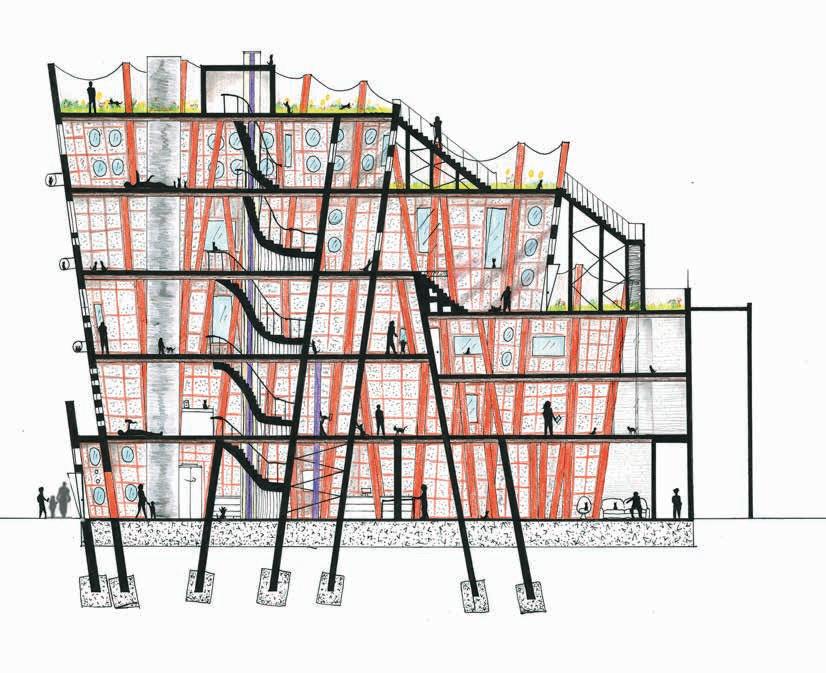
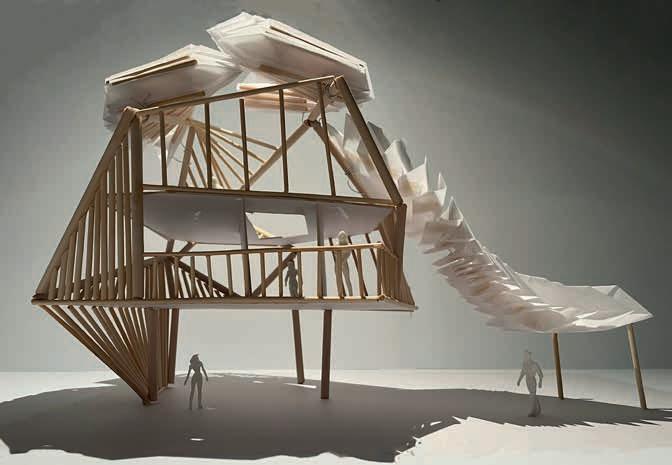

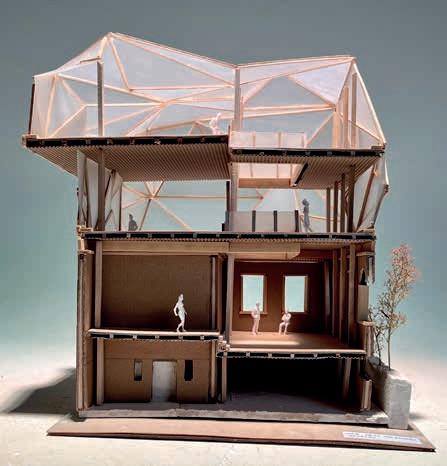
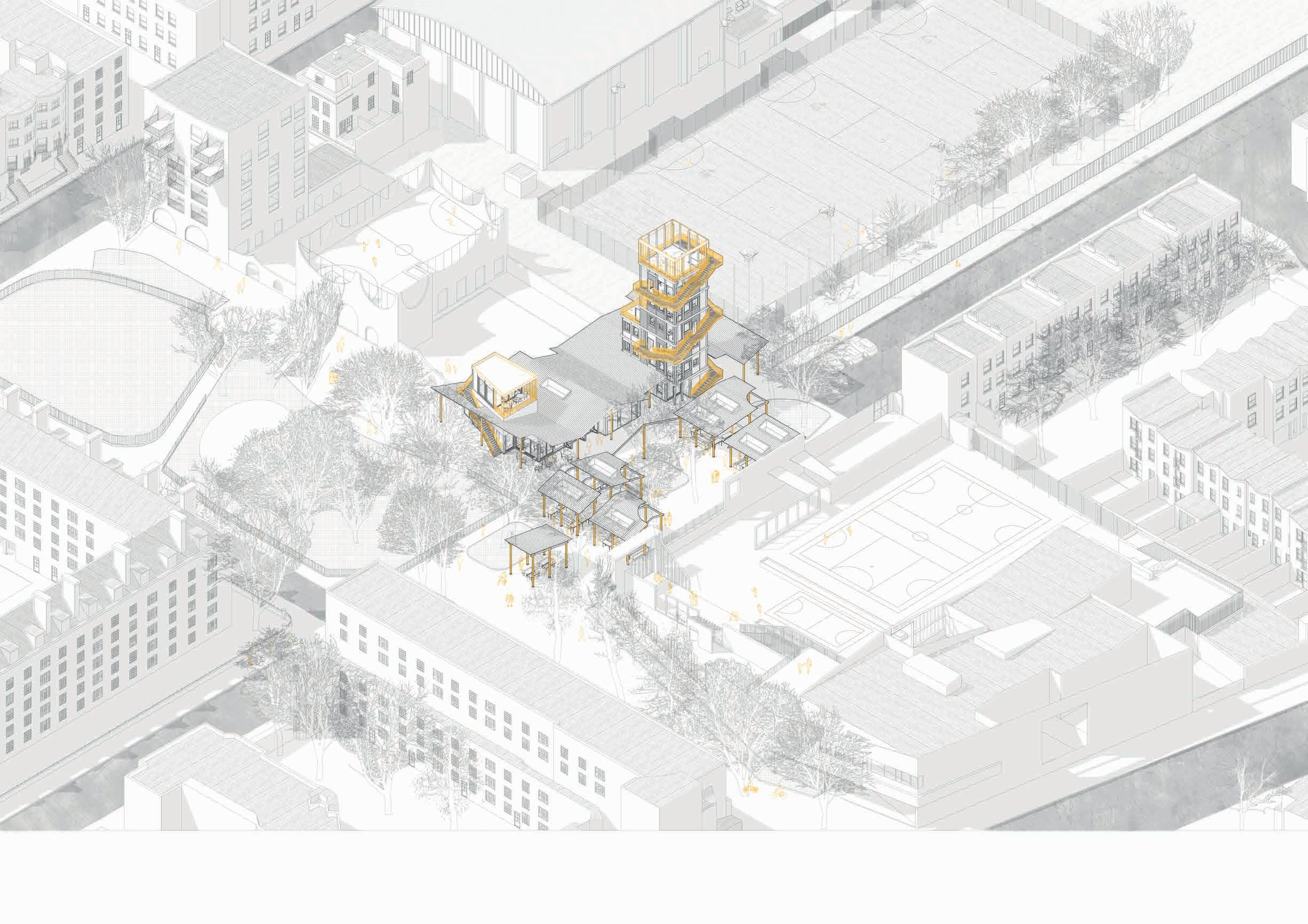

 facing page: Khadija Begum & Sofia Najy-Mezdaga: Fragment; (above) Nathan Cheung: Central Somers Town market, eatery and community offices
facing page: Khadija Begum & Sofia Najy-Mezdaga: Fragment; (above) Nathan Cheung: Central Somers Town market, eatery and community offices
Nasios Varnavas & Christopher Daniel
Nasios Varnavas is the co-founder of collaborative studio, Urban Radicals. UR was selected to design and curate the Cyprus Pavilion at the 17th Architecture Biennale in Venice, and in 2021 was named one of the Best New Architects by Archdaily . The studio was part of the Young Architects Residency 2021/22 at the Architecture Foundation.
Christopher Daniel is director of Polysemic, an architecture and experience design practice. His work focuses on the creation and evolution of unique and adaptable places of gathering, from permanent theatres to festivals and events. The practice works across diverse scales and forms, from long-term to temporary, and architectural to virtual.
DS(2)5: The New Local: Architectures Of The 1.5 Degrees
Students: Fahad Almannai, Souleymane Avice, Alejandra Bustamante Guerra, Asya Caiado, Mikah Cassidy, Olga Christodoulou, Alexandros Gkavra, Rowan Isles, Abiola Olamousi, Evangelos Papoutis,
IT COMES AS no surprise that today, the majority of discussions around sustainability are filtered through urgent protocols aimed at swiftly implementing topdown, technocratic frameworks and regulations. These are certainly paramount, especially in large metropolitan contexts and in an age where globalisation and efficiency prevail in order to respond to rapid population growth and the climate emergency. On the other hand, when projecting into the future of our built environments and cities, certain questions cannot help but arise: How can an architecture of 1.5°C respond to local contexts? What might locality even mean by 2050? What or who is the local? What might it look like and how will it feel?
This year, DS(2)5 explored counter proposals to megascale developments and engaged with questions of material and social sustainability through physical building acts and
Magdalena Perez Verdini, Daniel Poshtovenko, Maciej Przasnyski, Yousouf Salamah, Alexandra Sturza, Alicja Zdanowicz
the conceptual notions of: (un)earthing, carving, piling, (un)moulding, casting, salvaging, (cata)logging, grafting, scaling, gathering, activating.
We worked in the contested histories, territories and homes of migrant communities in Southwark, which sit in contrast to new developments and recurring waves of gentrification. In particular, we studied Walworth with its high street, East Street Market and large council estates, many of which are currently under threat of demolition.
Students were encouraged to engage with these complex social, political and material issues; to think, define and design public buildings for exchange and gathering; and to conceptualise their proposals as public rooms for the city in the spirit of equity and activism.
Guest Critics:
Josh Bulman (CSM) , Oliver Cooke (Cooke Fawcett) , Pereen d’Avoine (Russian for Fish) , Derin Fadina (Barr Gazetas) , Chris Falla (BIG) , Danielle Fountain (Space & Paper) , Carl Fraser (Oxford Brookes) , Nikolas Kourtis (Hawkins/Brown) , Daniel Marmot (Artefact Studio) , Mette Pedersen, Caspar Rodgers (Alma-nac) , Androniki Strongioglou (Gillespies) , Akari Takebayashi (CSM/LSA) , Serhan Tekbas (Haptic) , Lourenco Viveiros, Mika Zacharias (MZO) , Paolo Zaide
Special thanks: Diana Cochrane (Walworth Society/UEL) , Reece Murray (Foster & Partners) , Alex Furunes (Furunes-Khadka) , Mike Lim and James Pockson (IDK Office) , Viktor Telecky (OMA) , Ollie Finn and Mike Wilson (Pembroke House) , Anastasia Tsamitrou (Pilbrow & Partners) , Will McLean, Victoria Pearce
122 BA Architecture | Design Studio (Two) Five
) Rowan Isles: East Street Market, Community Hub and Printworks
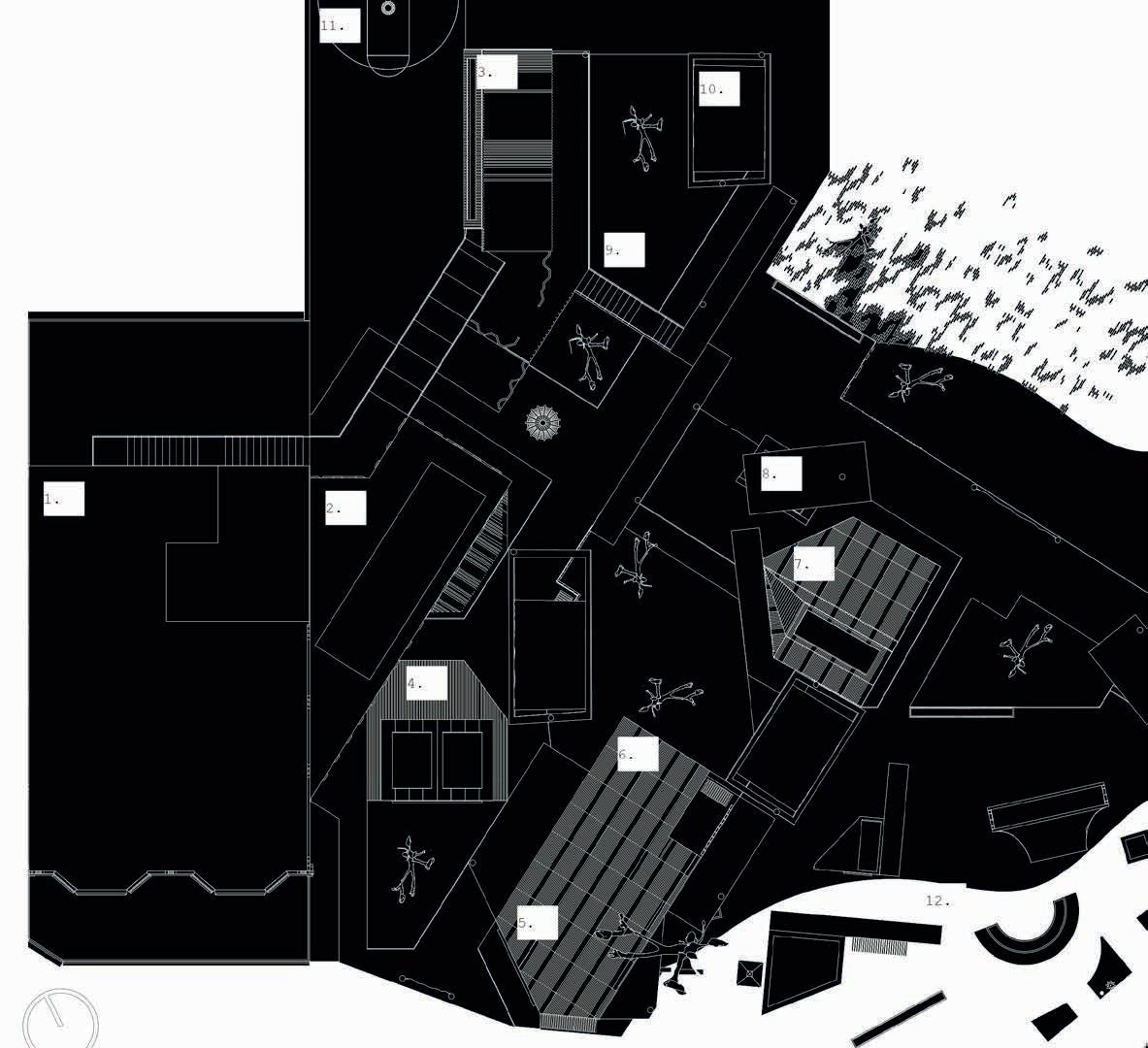


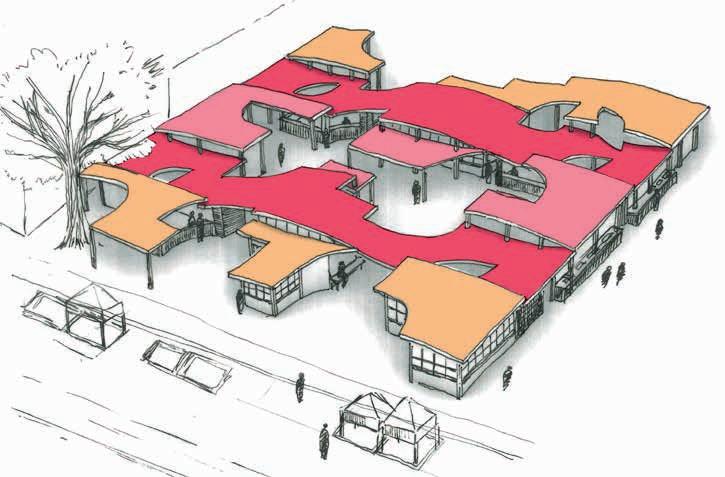
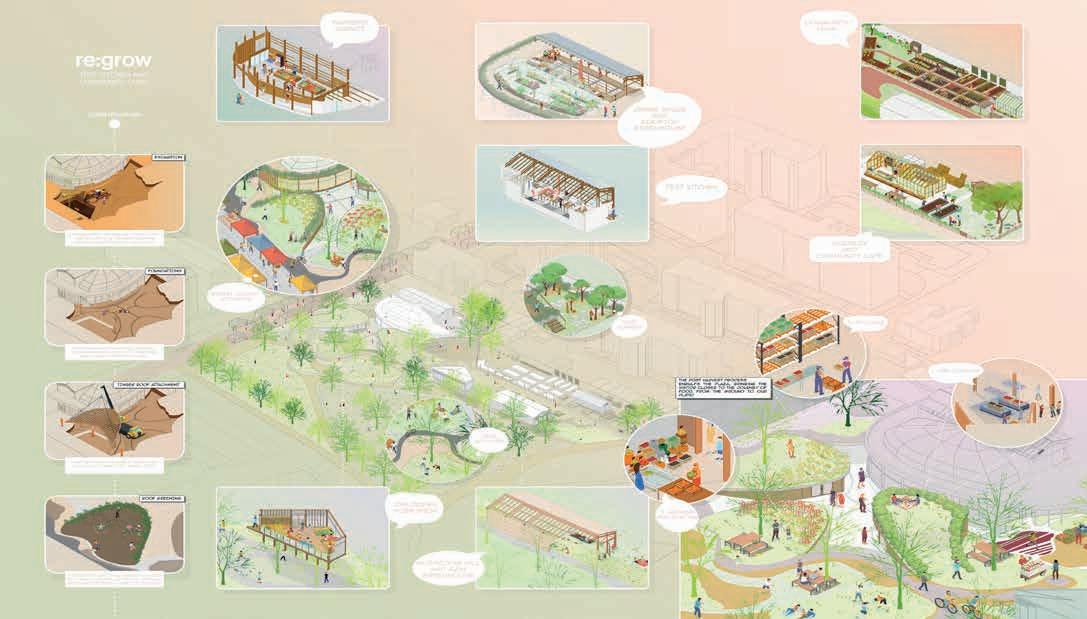
BA Architecture | Design Studio (Two) Five
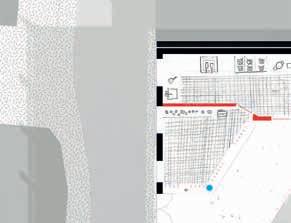
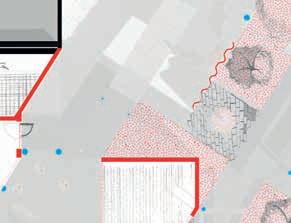



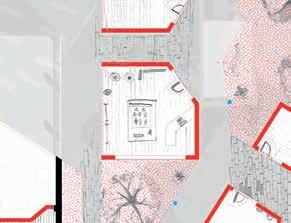
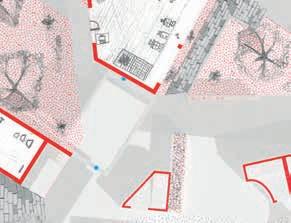

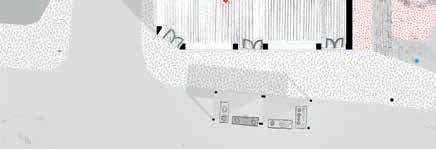
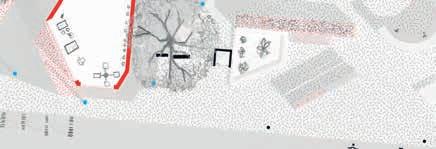

1:100 @ A2 17. ground floor plan
(top) Rowan Isles: Plan for a Community Space and Printworks; (bottom) Daniel Poshtovenko: Walworth Art Centre – Section
Victoria Watson & Kirti Durelle
DS(2)6: Homeless
…there is a truth that must be recognized…the entire cycle of modern architecture and of the new systems of visual communication came into being, developed, and entered into crisis as an enormous attempt…to resolve, on the always more outdated level of ideology, the imbalances, contradictions, and retardations characteristic of the capitalist reorganization of the world market and productive development…
Manfredo Tafuri
STUDIO (2)6 BELIEVES in the architectural project as a means of exploring and making statements about the world in which we live. In the context of the architecture school, the project also doubles-up as a unique, engaging and effective means for teaching and learning how to ‘do’ architecture. At second year level, this means building on skills that have already been introduced in first year. It is a place where ambitious students can equip themselves with a range of tools that will serve as useful and reliable means for imagining, exploring, modelling and drawing their design ideas, now and into the future.
This year DS(2)6 took the concept ‘homeless’ as its theme. The studio had no preconceptions about what homeless meant, neither did it have ready-made formal models for making ideological statements about architecture and homeless. Rather, it was expected the studio would develop an understanding of homeless across the year, as studio members set their minds to identifying, thinking and testing ideas around the theme of homeless.
We worked on the Broadgate Station site that is currently being redeveloped. We appropriated the site for our projects, offering counter proposals that are critical of the developers’ commercial architecture.
In Semester 1 we designed a Sleep Structure to occupy just a part of the given site; and in Semester 2 we completed the total design with a Refectory and Garden.
Guest Critics: Tom
Architecture and Utopia: Design and Capitalist Development
Special thanks to: To the former (2)6 students whose work continues to serve as a model and source of inspiration for the current cohort.
Ann-Melody Akanji: God’s House: A monastery of free education and a new Exchange for the City
126 BA Architecture | Design Studio (Two) Six
McLucas, Joe Robinson, Will McLean
Victoria Watson is Senior Lecturer. She is the director of Doctor Watson Architects who design and publish work about architecture. Kirti Durelle is an architect and a PhD student in architectural history at The Bartlett, UCL, where he also teaches.
Students: Ann-Melody Akanji, Tala Alomar, Gemma Daniel, Vitorino de Castro, Sidorela Draga, Merla Elakkad, Malak Habibi, Husni Hussein,
Munira Osman, Yuan Padilla, Kirra Pasco, Nyah Pinto-Martin, Raiyan Rizwan, Cherry Shen, Yi Shen, Leo Silva-Ritter, Katerina Zhelyaskova
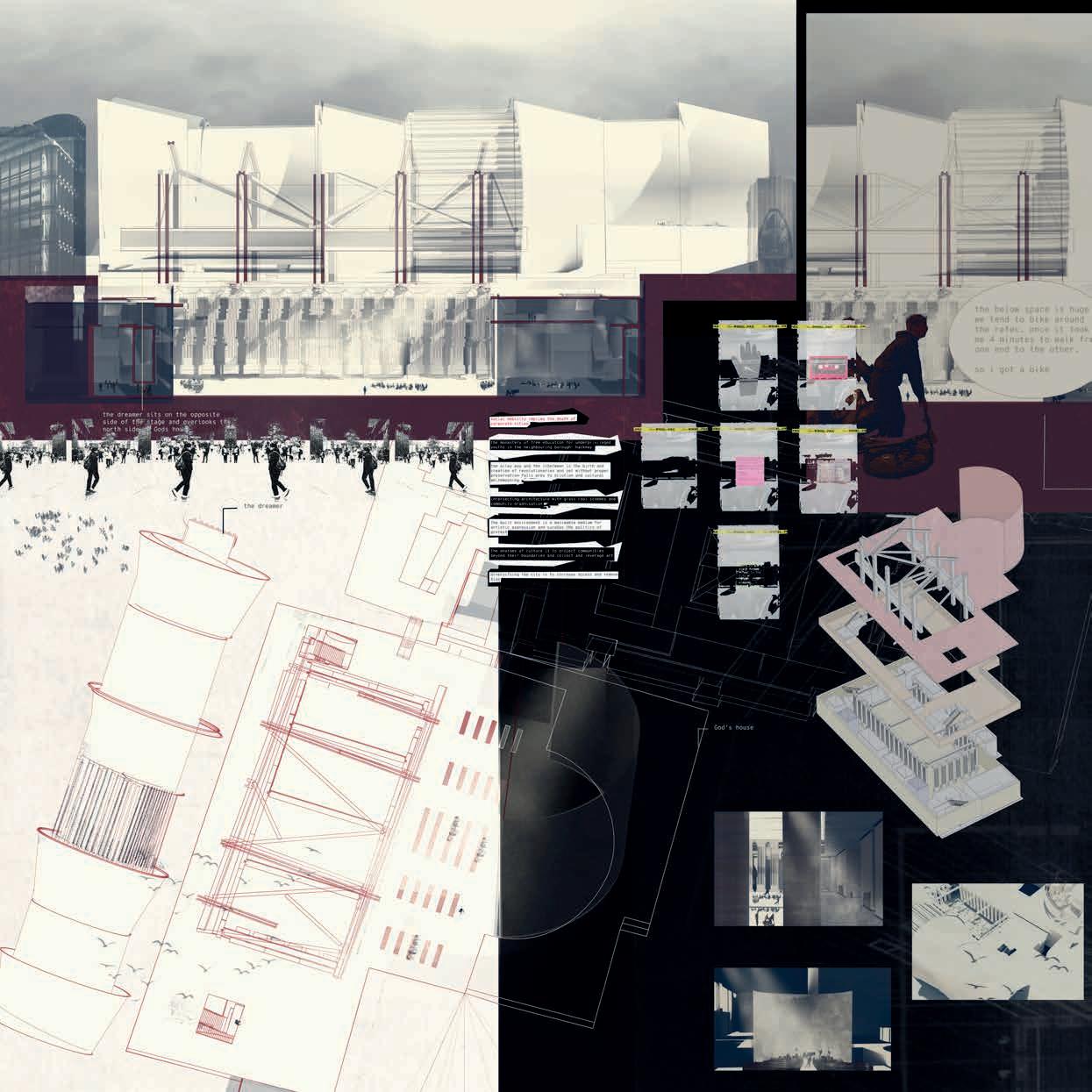

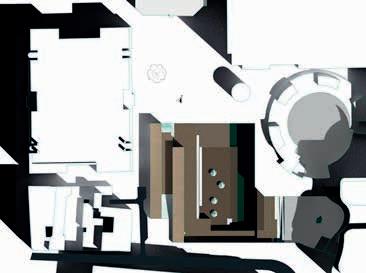

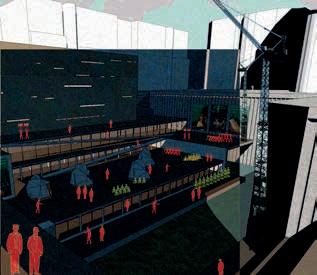
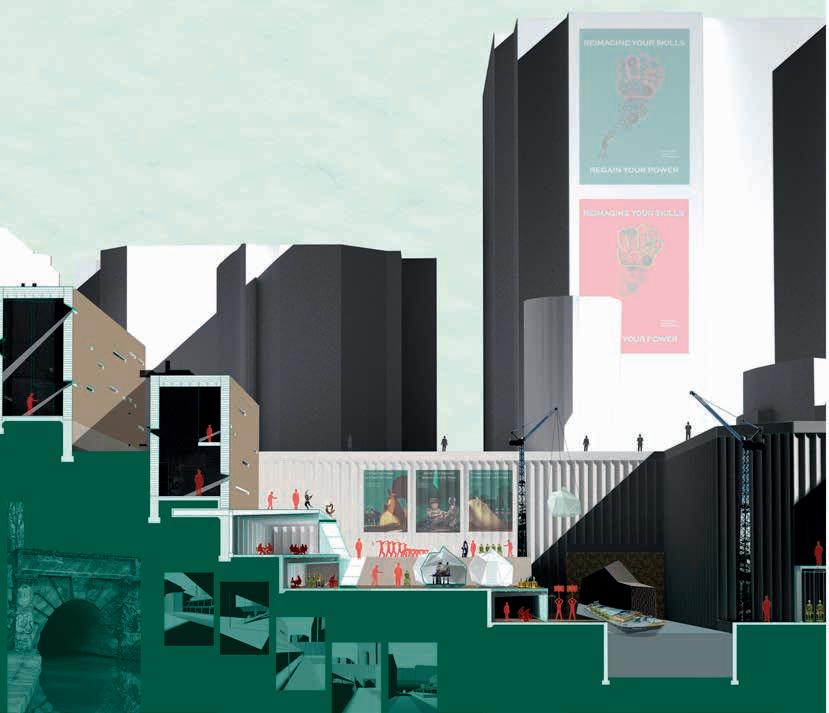

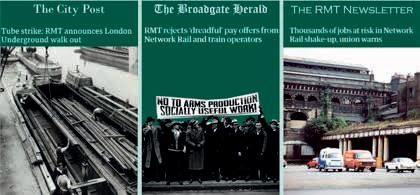
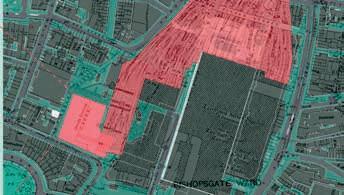
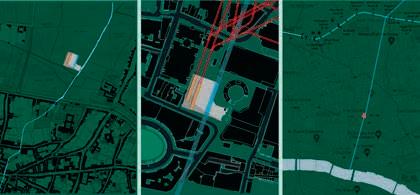 Leonardo Silva-Ritter: The Terminus: A sleep structure and skills factory for laid-off RMT workers
Leonardo Silva-Ritter: The Terminus: A sleep structure and skills factory for laid-off RMT workers
 Katerina Zhelyaskova: Liminale: A monolith & hideaway for the city vampires of wealth
Katerina Zhelyaskova: Liminale: A monolith & hideaway for the city vampires of wealth
David McEwen & Alicia Pivaro
David McEwen is a founding director of architecture and research practice Unit 38. They specialise in community-focused, socially-engaged projects.
Alicia Pivaro is an urbanist, community activist and artist working across disciplines and using participation and radical thinking to inform methods of urban and social change.
DS(2)7: The Public Design Service
Students: Fajer
THE STUDIO IS a site of experimentation and innovation, a laboratory of ideas underpinned by creative processes that can transform our environment for the common good. We believe architects should understand and engage with the political, economic and cultural processes that shape our cities, working within or against these in an informed and creative way. There is an urgent need for an alternative practice to meet the many challenges we face as a society – including the climate emergency, rising inequality, a cost-of-living crisis, unaffordable and inaccessible housing.
By engaging with communities in Islington and South Bermondsey, we have developed projects for clients that have included activists, local organisations. In Islington, our sites explored critical economic and cultural spaces within the borough. In South Bermondsey we investigated the rich collection of manufacturing, studio, making, performance and religious spaces present in the area, while reflecting on principles of retrofit (versus demolition) and the circular economy. While
located at two different points within London, both sites represent forgotten spaces – undervalued and often under-recognised sites – that have provoked us to imagine projects that reveal, support and celebrate. Our projects have navigated various contemporary urban themes to stimulate alternative urban narratives about what is important within the city, including housing, working, making, identity, culture, refuge, health and rights.
The unit is guided by the philosophy that second year offers a unique opportunity to develop and grow our skills as designers – a chance to develop both a language and way of practising informed by our values, strengths and interests. We have made use of a variety of design and communication methods including collage, illustration, comics, performances, exhibitions, video, audio and model making – among others. We encourage students to use their own interests and lived experience to inform their projects to develop a powerful, sophisticated body of work that is both unique and radical.
Guest Critics:
Annecy Attlee (Haworth Tompkins) , Chiara Barrett (Camody Groarke) , Ben Beach (Unit 38) , Esther Escribano (Studio Weave) , Cristina Gaidos (Croydon Council) , Alice Hardy (Global Generation) , Jamie Hignett (Unit 38) , Shamiso Oneka (Haringey Council) , Jane Tankard
Special thanks: Professor
130 BA Architecture | Design Studio (Two) Seven
(top) Saarah Hossenian: The Rights of the Woman; (bottom left) Rebecca Thompson: Ormside Cat Hub; (bottom right) Declan Slonim: Squatting South Bermondsey
Alasfour, Laura Alfararjeh, Rbiya Bashir, Lilia Beha, Alicia De Oliveira Nazareth, Saarah Hosseinian, Caroline Moisa, Zoe Ononye, Vladimir Ovsyannikov, Francisco Padilla Fierro, Bhakti Patel, Jerrell Singh,
Declan Slonim, Anne-Elizabeth Sowah, Shah-ree Tasaddiq, Rebecca Thompson, Eric Turner
Mark Brearley
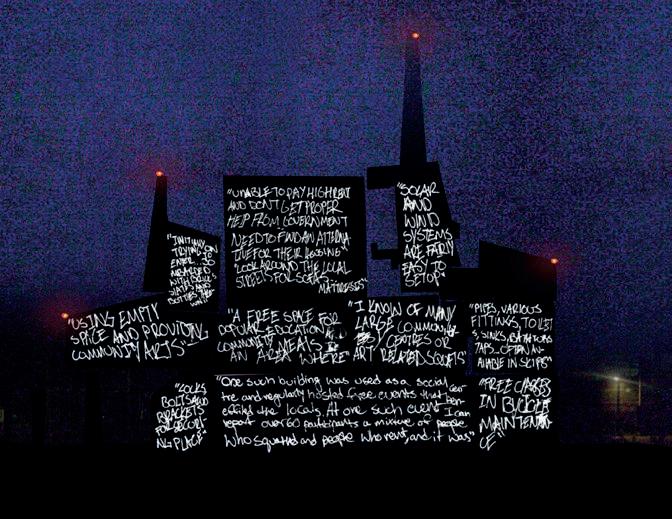


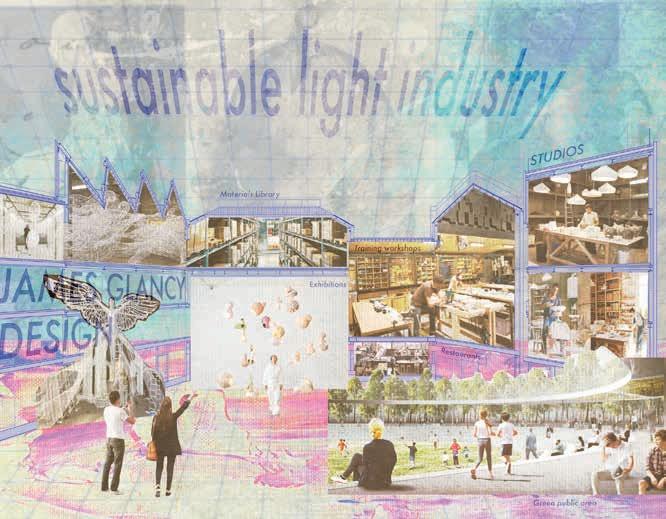

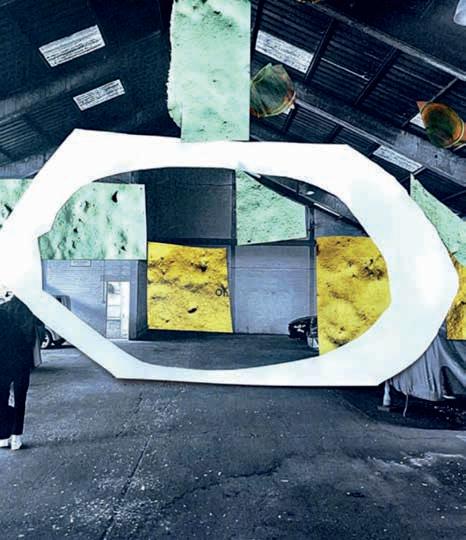
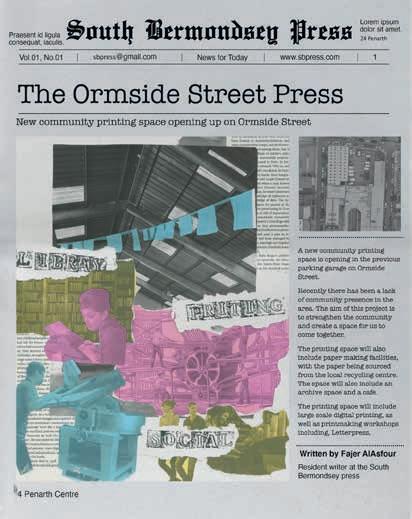
132 BA Architecture | Design Studio (Two) Seven
(top left) Lilia Beha: A Manifesto; (top right) Francisco Padilla: Bermondsey Fashion Academy; (bottom left) Fajer Alasfour: Ormside Street Press; (bottom right) Vladimir Ovsyannikov: Sustainable Light Industry
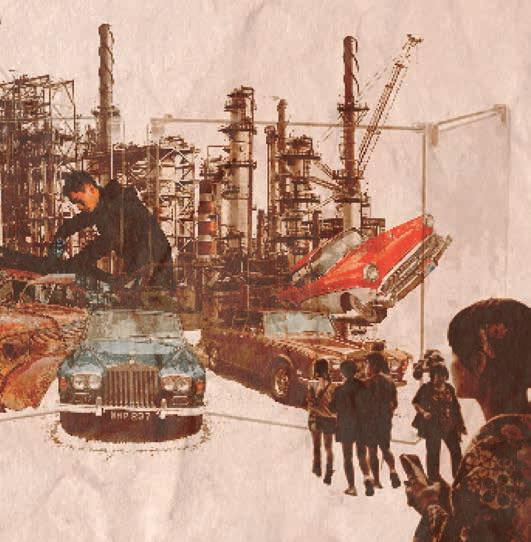
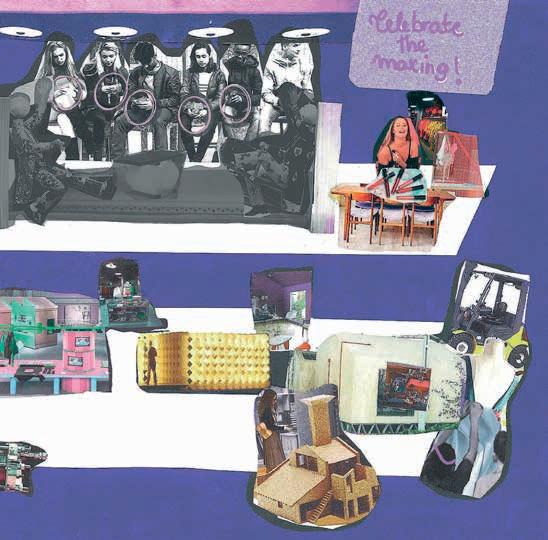

 (top left) Jerrell Singh: Zombie Bodyshop; (top right) Alicia Nazareth: The Makers Theatre; (bottom left) Anne-Elizabeth Sowah: Ormside Codechive; (bottom right) Eric Turner: Deliverance
(top left) Jerrell Singh: Zombie Bodyshop; (top right) Alicia Nazareth: The Makers Theatre; (bottom left) Anne-Elizabeth Sowah: Ormside Codechive; (bottom right) Eric Turner: Deliverance
Jane Tankard & Thomas Grove
Jane Tankard is the BA Architecture Year 3 Leader, Senior Lecturer, practising Architect and active researcher. Her work focuses on experimental pedagogy, praxis and the role of the architect in collaborative multidisciplinary contexts. Studio work embraces politics, film and feminism.
Thomas Grove studied at Liverpool John Moores University and the University of Westminster. He works for an architectural practice in London and is interested in film, ornament, traditional modes of representation and the socio-political ramifications of architecture.
DS(3)1: Future City? …In search of architectures of transformation and delight
THIS YEAR, DS(3)1 has turned its attention to Limehouse, a part of London whose survival has been inextricably tied to global events outside of its control. Transformed from a small mediaeval village to bustling port by international trade, it was then virtually abandoned following the collapse of the British Empire before being resuscitated by international capital as part of the Docklands Regeneration Project.
In direct opposition to the ongoing neo-liberal regeneration of the area, we believe that we need to build communities that are proactive, sustainable and resilient. If we are to reject convention and approach the city, not as a tabula rasa, but rather a palimpsest of history, narrative and meaning, then we need to demonstrate how we can adapt and reinvigorate our urban villages to create a Future City fit for the 21st century.
In response to this, in Semester 1 we asked our students to propose a ‘pop-up’ Parliament for a specific,
under-served part of the community they had identified to come together for conversation and action.
In Semester 2, and under the broad theme of ‘social condenser’, we asked the students to propose large scale interventions which would be catalysts for radical change within Limehouse. Some of these proposals deal with practical issues such as access to food, energy and housing, while others address issues surrounding education, industry and the emotional well-being of citizens; using the microcosm of Limehouse to investigate ways in which the wider city may be saved.
As a collective we are interested in processes that inform how we think about architecture, both as physical entity and as cultural construct. We explored these ideas through analysis of specific practitioners, the form and politics of event, and the radical technologies that promise to transform and liberate both our built forms and everyday lives.
Guest Critics:
Maria Bahrim, Christopher Hartiss (Modulous) , Cameron McKay, Henry Morgan, John Naylor (Grimshaw Architects) , Alicia Pivaro, Hafsa Syed
Finola Simpson: Thames
134 BA Architecture | Design Studio (Three) One
Choreography
Students: Wizana Ahmed, Sara Anwar, Monica Basta, Salaheldeen Elnour, Amelia Gavina, Zahra Iben Khayat Zouggari, Vinya Kerai, Julia Lassota, Harry Mellor, Victoria Pearce, Darya Prokopets, Yasmin Satter, Finola Simpson, Maryam Syed, Isabella Testolin, Sofia Whilby, Annie Williams
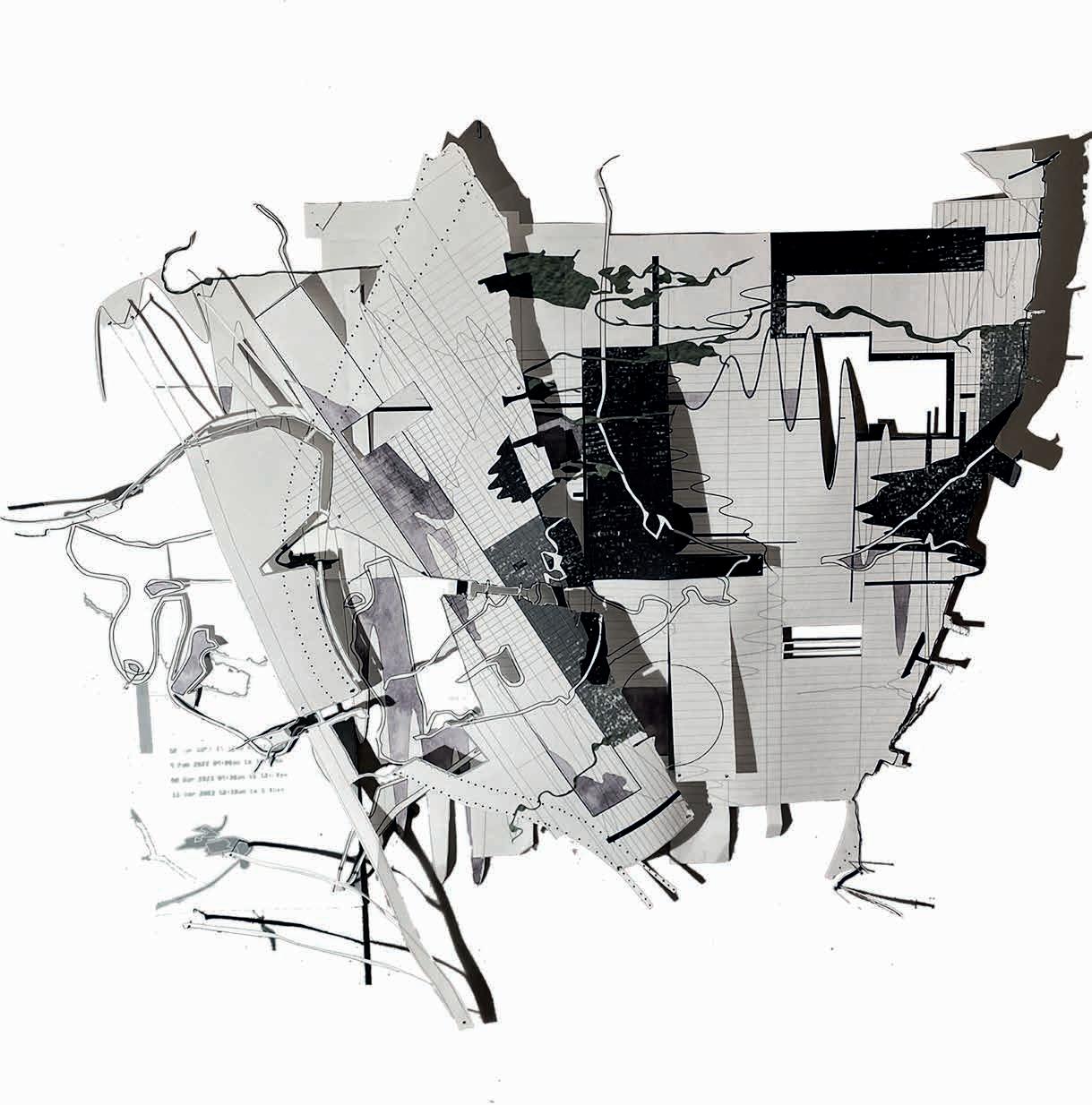
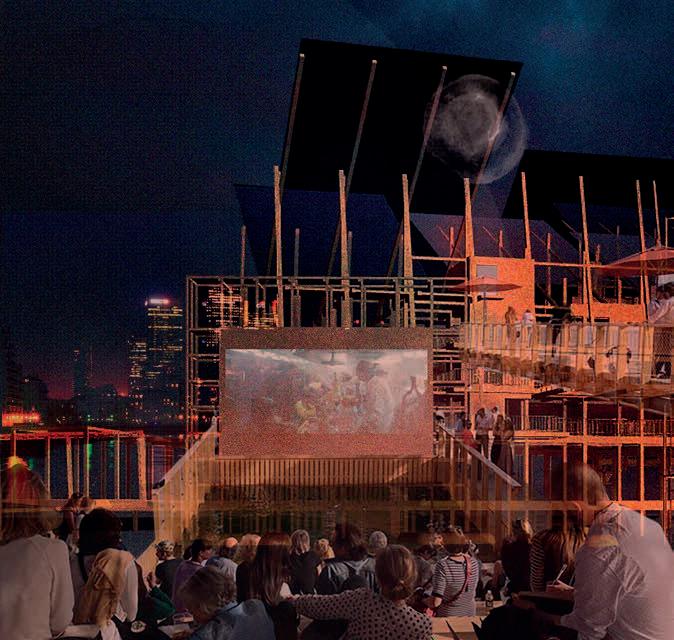


136 BA Architecture | Design Studio (Three) One
2050
Finola Simpson: (top) Bridge No.1; (bottom left) A New Life Awaits you in the Off-world Colonies; (bottom right) Limehouse
 Victoria Pearce: The Thames Machine Aglow with Collective Resolve
Victoria Pearce: The Thames Machine Aglow with Collective Resolve
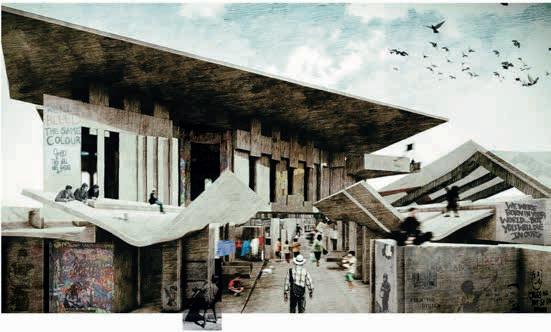

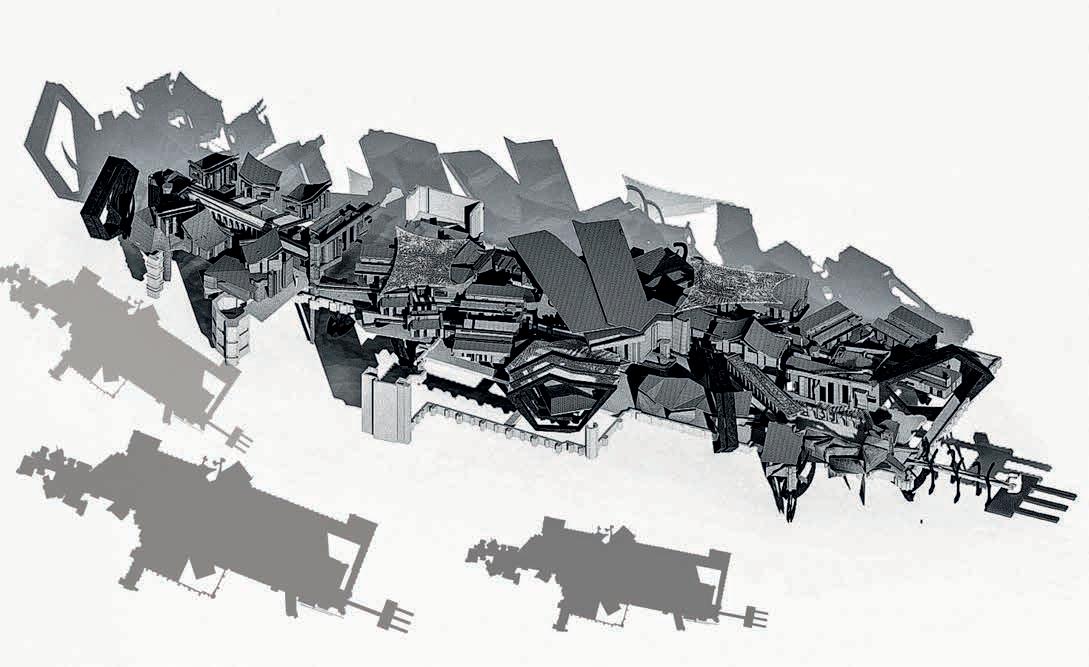
138 BA Architecture | Design Studio (Three) One
Dances and Dreams Ascend
Salaheldeen Elnour: (top)
A
Tapestry of Refuge; (bottom left) A Seraphic Dwelling’s Embrace; (bottom right) Where Innocence


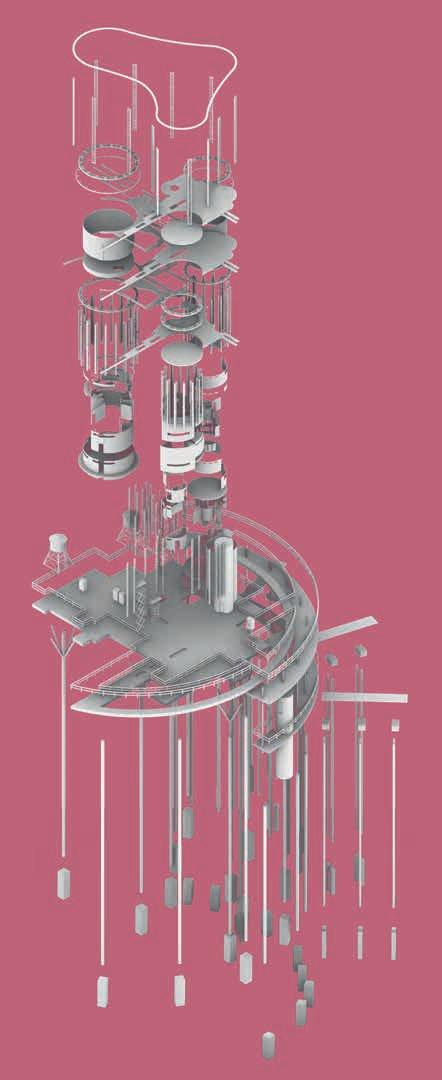 Isabella Testolin: (top left) High Tide; (bottom left) Sunset over Pier 54; (right) Exploded Axonometric
Isabella Testolin: (top left) High Tide; (bottom left) Sunset over Pier 54; (right) Exploded Axonometric
Eric Guibert & Bruce Irwin
Eric Guibert is a gardener architect and teacher. He researches through his built and grown architectural practice ways of co-creating with ecosystems and species regenerative architectures that nurture and express their emergence. This Architectural Animism investigates more equal relationships between humans and their habitats.
Bruce Irwin studied art and architecture at The Bartlett and Rhode Island School of Design. His practice combines design, teaching and curating. He is a founding director of SCAN Projects, a not-for-profit initiative that supports emerging artists.
DS(3)2: Architectural Animism
Students: Nondita Abdul Matin, Alexandra Berculean, Ariane Canet, Dominik Figurski, Luke Harvey, Benjamin Leathes, Ioana Macovei, Farah Mazloum, Erphan Mohammadkhani, Yusufi Nimuchwala Aziz,
CONTINUING OUR INVESTIGATIONS in Feral Architectures, this year we have speculated on future ‘cosmopolitical’ cities (Stenger & Latour) that equally host, and give a voice to, other-than-humans and humans. The briefs form synergetic relationships between the wilded landscape and human communities, providing for a livelihood with a public-facing activity.
Our investigations were based in the periurban context of Epping Forest. This London location led to schemes that respond to the urban – such as the capital’s ecologies and conceiving the forest as a silent night club; or have a national or global context – a Council for the UN Decade on Restoration and research centres focused on genetic engineering for adaptation to climate change. The political dimension has increased through the year, with heated debates embodying the current culture wars between urban and rural communities on the question of ecologically necessary animal culling.
We aimed towards Biodiversity Net Gain. The available space of a periurban forest has led to smaller sites; and their edge-of-forest condition means the area’s
Florentine Rockenbauer, Kacper Sehnke, Saleh Shesha, Nikhil Shetty, Karen Silva Cardoso, Christian Thunick, Yohei Yamane
development has leant itself to densification, meaning the on-site ecological connectivity is provided more around the buildings than between them. The massing strategies have nonetheless a degree of fragmentation, associated with finger-like typologies and folded or layered edges where the plant, animal and human inhabitants meet. The buildings are located over areas of low biodiversity and often release covered ground for ecological processes to unfold through densification elsewhere on the site.
Many students have been working towards compostable buildings that source materials from the surrounding forest and suburb for both their construction and function: a renewable energy sport centre; a workshop recycling local organic and building waste to densify the suburb.
The designs all respond to the varied conditions of Epping Forest: the regenerative worldling approach has productively led to fractal connectivities; the periurban condition has led to denser, multiscale green infrastructures; while the systemic connections between landscape, communities and economies are more national and international.
Guest Critics:
Guy Mannes Abbott, Jeremy Rye (Jeremy Rye Studio) , Keb Garavito Bruhn (Pilbrow and Partners Architects) , Kester Rattenbury, Camilla Wilkinson
Special Thanks: John Phillips (Grazing and Landscape Project Officer, City of London) who introduced the history and cow care of Epping Forest Fabien Gantois (Fabien Gantois Architecture) for his guided tour of regenerative architecture around La Villette, Paris
Kacper Sehnke: Fusing Two
140 BA Architecture | Design Studio (Three) Two
Worlds – Entrance
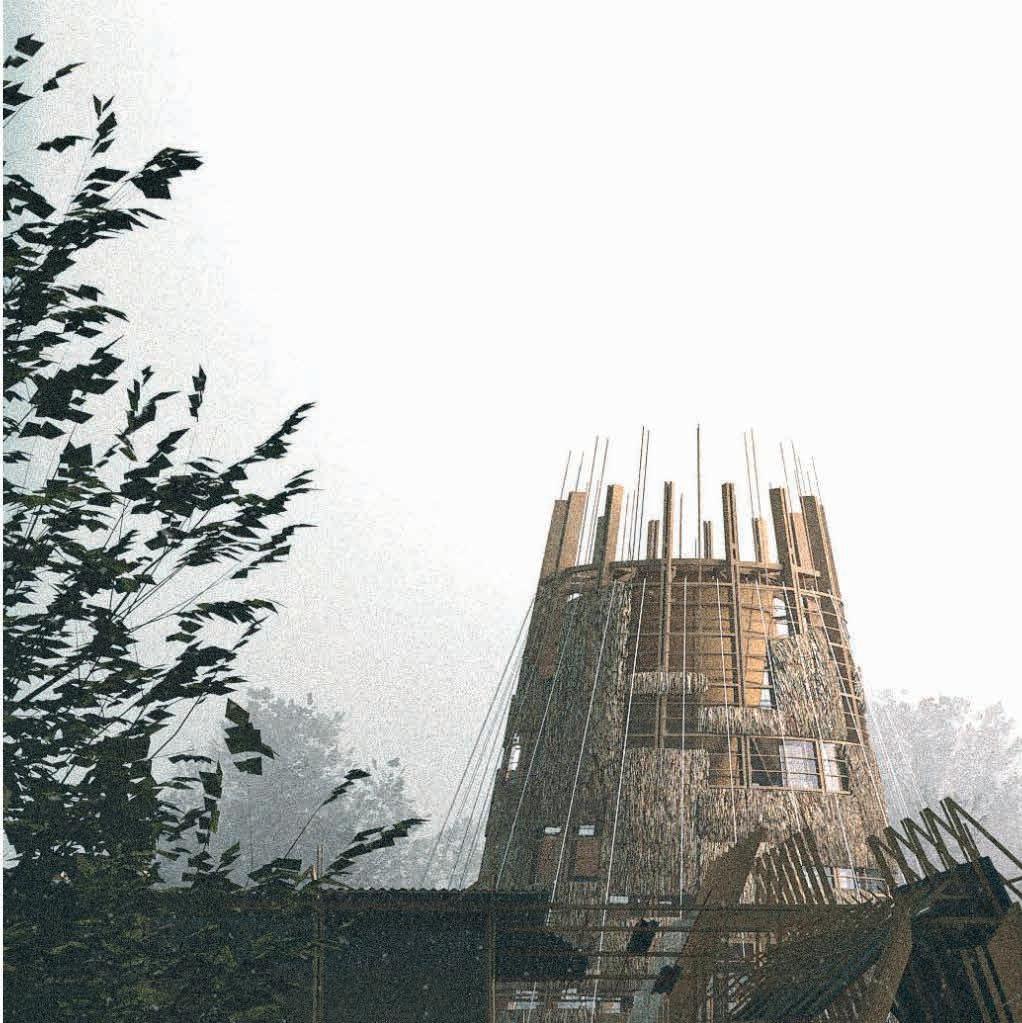

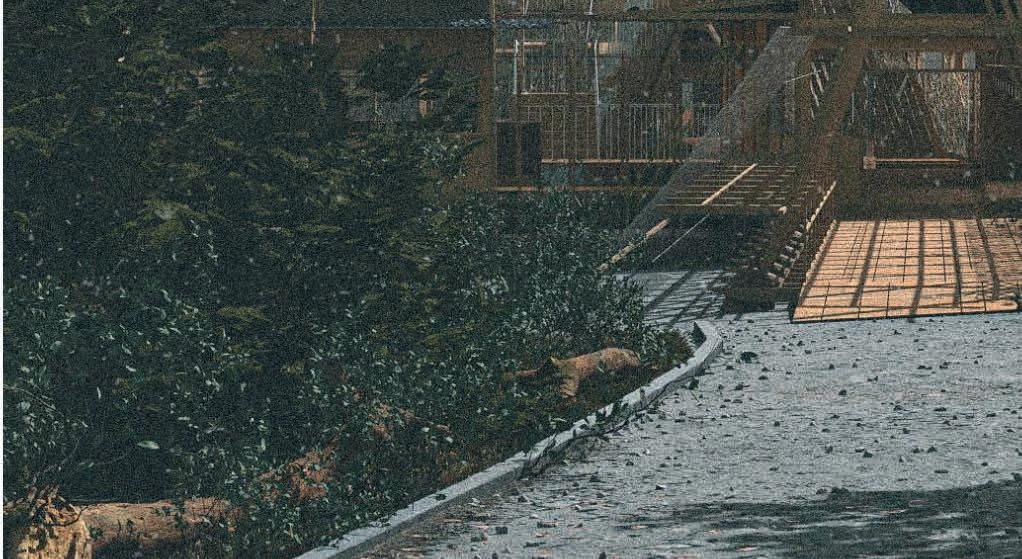
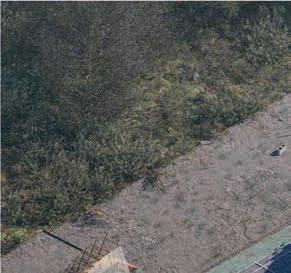

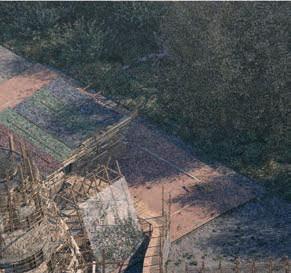
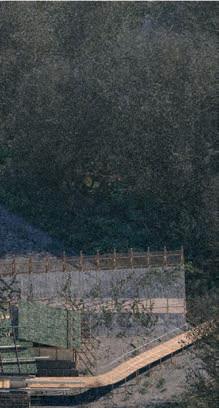
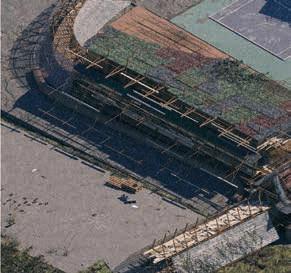

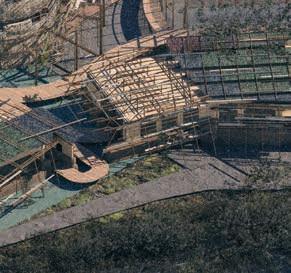
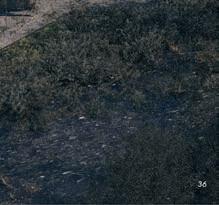
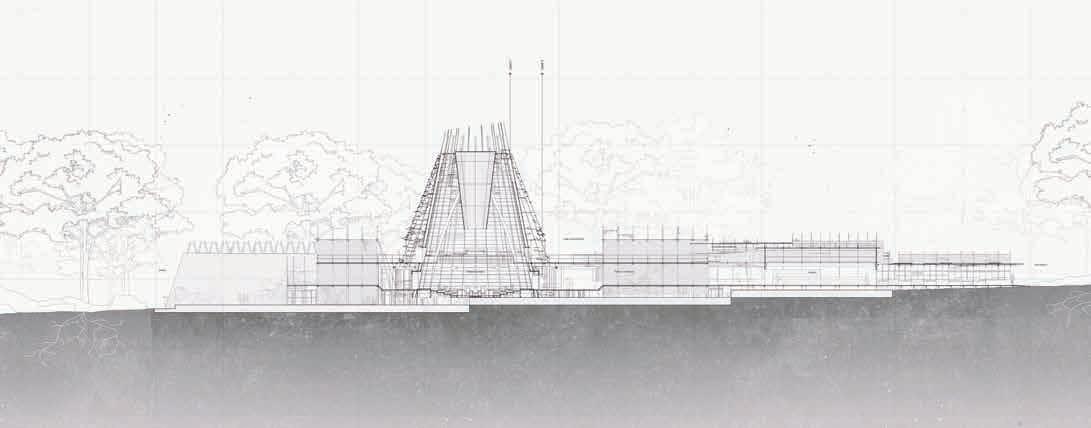
142 BA Architecture | Design Studio (Three) Two
Kacper Sehnke: Fusing Two Worlds: (top) Isometric view; (bottom) Ecological section
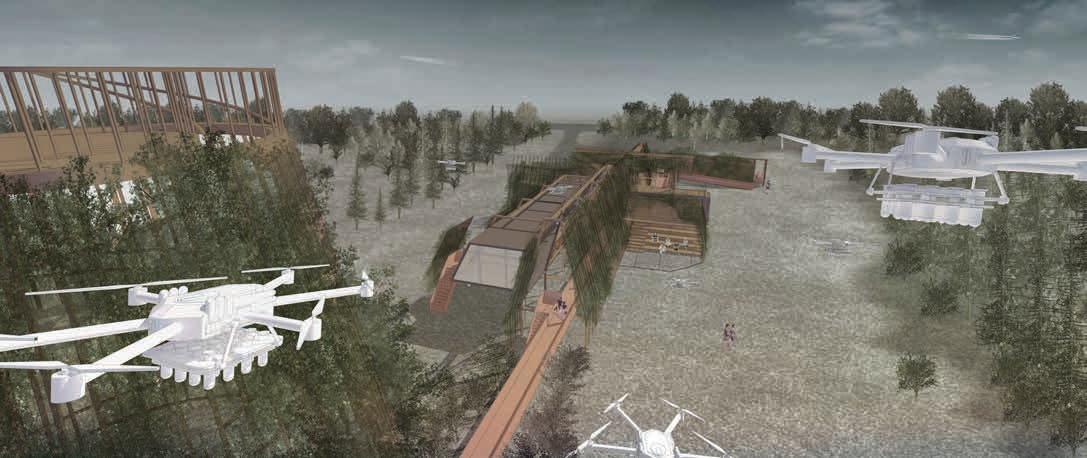
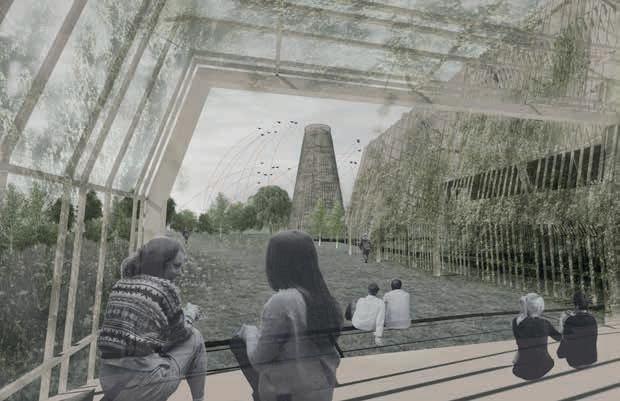
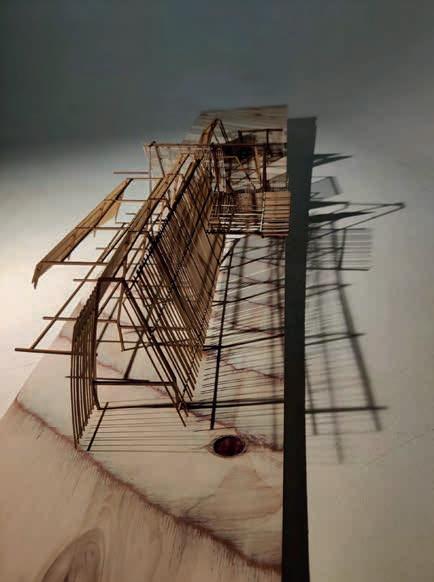 Ben Leathes: The Silvaesium: (top) Ecological sampling drone view; (bottom left) Structural model; (bottom right) View of drone murmuration from the exhibition gallery
Ben Leathes: The Silvaesium: (top) Ecological sampling drone view; (bottom left) Structural model; (bottom right) View of drone murmuration from the exhibition gallery

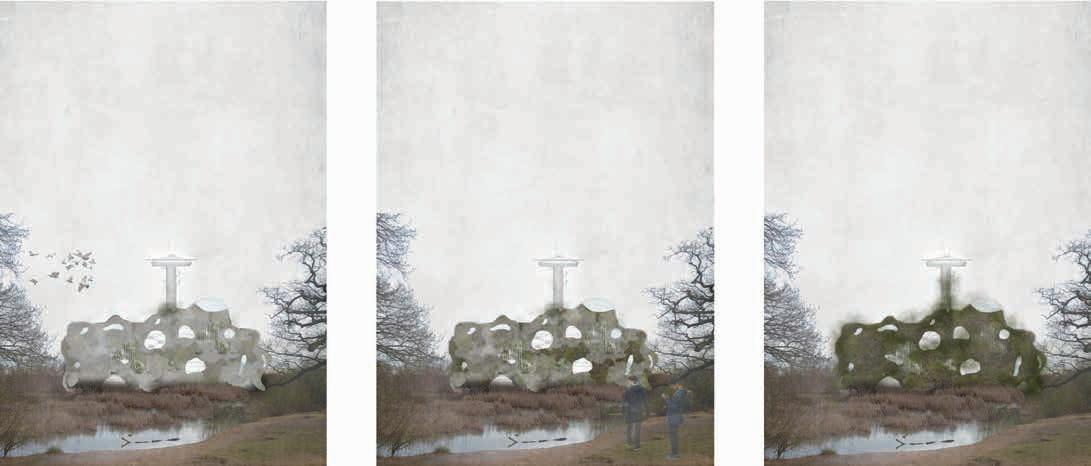
144 BA Architecture | Design Studio (Three) Two
(top) Yohei Yamane: Saproxylic Architecture – Perspectival ecological section; (bottom) Farah Mazloum: Earthy Hills– Evolution of cliff ecosystem façade overtime
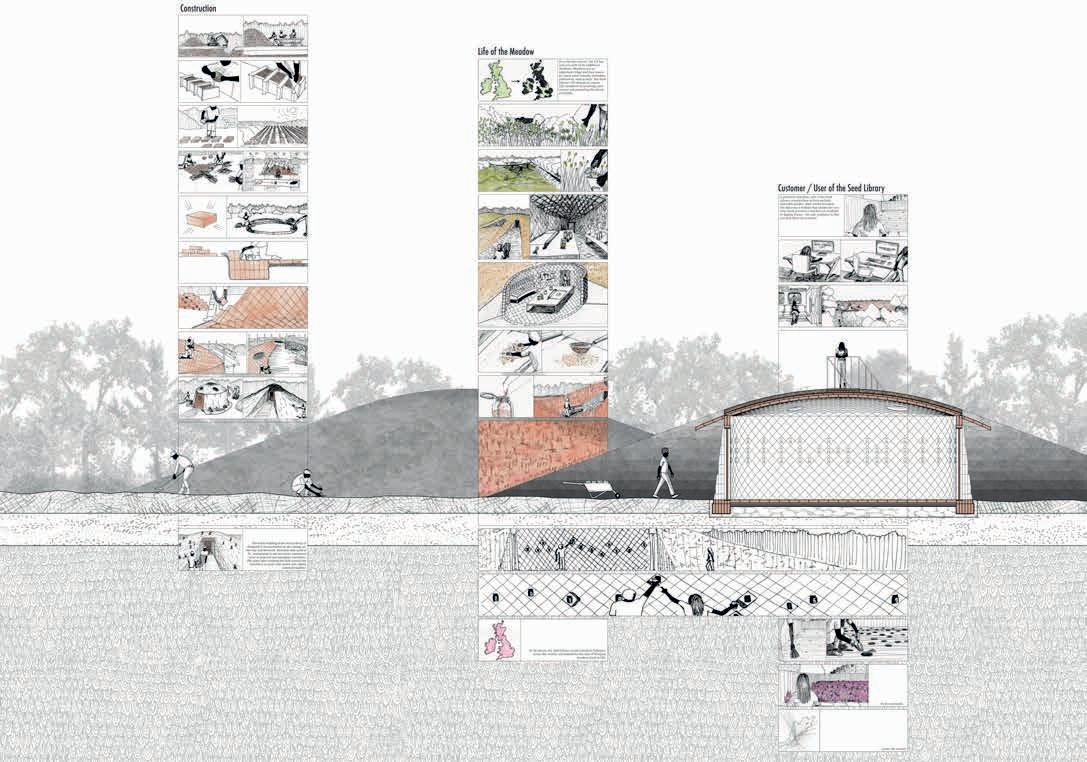
 Dominik Figurski: The Silvaesium: (top) Seed Library – Composite ecological section/graphic speculative fabulation; (bottom) Accelerated Evolution Centre – Technical ecological section
Dominik Figurski: The Silvaesium: (top) Seed Library – Composite ecological section/graphic speculative fabulation; (bottom) Accelerated Evolution Centre – Technical ecological section
Constance Lau & Stephen Harty
Constance Lau is an architect and teaches undergraduate to doctorate level at Westminster and the National University of Singapore (NUS). Research interests are explored through the techniques of montage and notions of dialectical allegory. Narrative as an ongoing dialogue in architectural design is further articulated through publications, especially projects in the book Dialogical Designs (2016).
Stephen Harty is a practicing architect and director of Harty and Harty, an agency that specialises in arts sector projects including galleries and artist studios. He studied at The Mackintosh School Architecture, Glasgow School of Art, The Bartlett and the AA.
THE CONTRIBUTIONS OF the creative user to design discussions and the idea of a ‘questioning and incomplete’ approach is fundamental to the processdriven methodology of this studio. The idea of ‘open work’ (Umberto Eco, 1989) further enables personal interpretations and dialogues to establish the design proposals. Studio teaching encourages the student to assume authorship, and shape the reading and outcome of the design brief.

This year, the projects involved urban ideas of rebuilding, renewal, adaptability and flexibility concerning the position of public institutions and the ability to adapt as needs change. Dialogical Cities adopt the technique of historiography to create new relationships between site, programme and individual research. These design conversations, where new readings and meanings are constantly shifting, are formed through individual narratives and experiences. Hence design practices are developed as sustainable processes that must first acknowledge and learn to pursue latent opportunities within the existing milieu.
Concierge Dwellings, Rethinking Habitation and Use
The Concierge Dwellings are accomplished through engaging with latent transitionary and intermediary
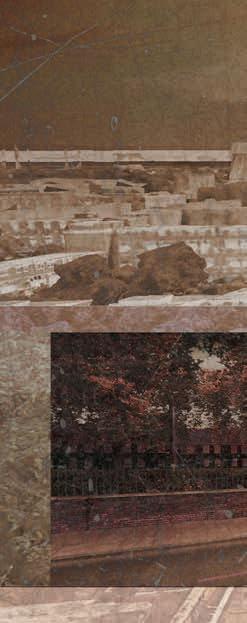
conditions, especially in the ‘counter-spaces’ that occur in the voids and/or peripheries of the existing Museum of Home, Shoreditch. The proposals are part-parasite/partcatalyst and serve to alter the function and meaning of the host institution. This changes the existing meaning and manners in which the Museum is perceived and used through creating, destroying and/or appropriating. These studies that run between the realms of private and public spaces respond to shifting site, cultural and social conditions.
The Adaptive Multi-Use Museum of People and Places
Through interventions that alter existing understandings of ‘museum’, the new narratives hosted by the Concierge Dwellings now extend to the Museum of People and Places. Importantly, arguments for adaptive multi-use take on board the fact that many public buildings designed for limited programmes and purposes were unable to adapt during the pandemic. Hence the proposed designs need to accommodate vastly different programmes that acknowledge the retroactive past, site-specific present and speculative future. As such, notions of dialogue and user-centric multiple interpretations that allude to ideas of adaptive multi-use over a sustained period are used to formulate architectural proposals capable of adjusting to the needs of future cities.
DS(3)3: Dialogical Cities: Adaptive Multi-Use @uow_ds3.3 and @ds3.3_wip
Guest Critics:
To team alumni: Neophytos Christou, Irgel Enkhsaikhan, Nada Maktari and Laura Nica. Your time with the studio is much appreciated.
Special Thanks: To Neophytos Christou, critic and assistant tutor. Thank you for your time and encouragement.
146 BA Architecture | Design Studio (Three) Three
Students: Patrycja Adamczuk, Melis Aysal, Mariana Blanco Nanez, Lorena Kwatchila Costa, Asal Fathi, Gabrielle Ferreira Dias, Aleksandra Gorlats, Kristiana Gulbe, Imran Haque, Anisha Iqbal, Vanessa Muamba,
Aaron Oshinmi, Laura Panaete, Selina Qureshi, Lydia Randall, Aida Rastegar Saadi, Valentina Rivera Olivares, Alefiya Shakir, Aurela Trezhnjeva
(top) Aurela Trezhnjeva: The Bazaar of Adaptive Architecture and Multisensory Experiences; (bottom) Aleksandra Gorlats: Open Site and Cinematic Experiences – Void metabolism, urban participants and the urban living room

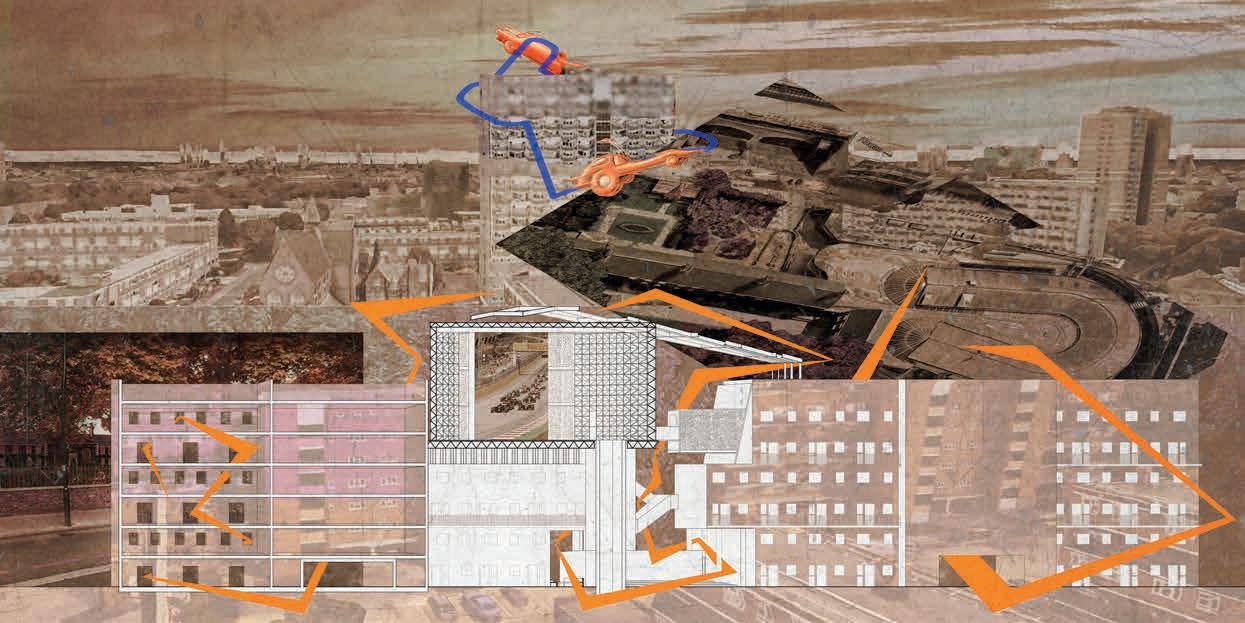
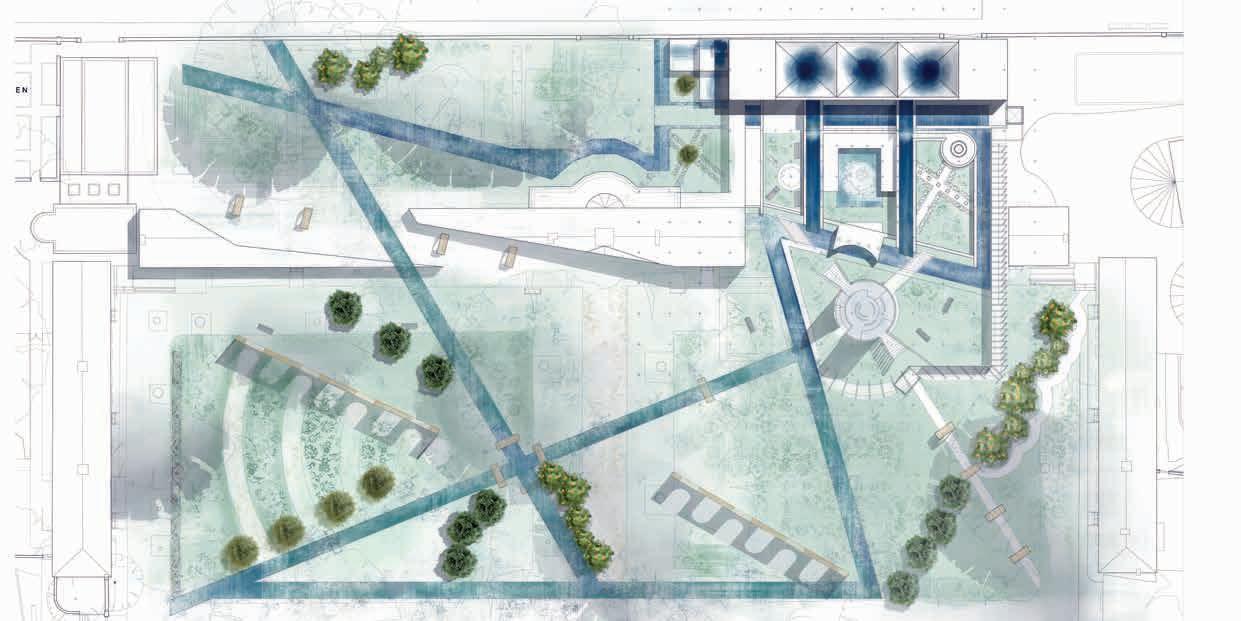



 (top) Anisha Iqbal: Hackney Observatory – Celestial landscape;
(bottom) Aida Rastegar-Saadi: The Bath House – Flowing between Persian mirrors
(top) Anisha Iqbal: Hackney Observatory – Celestial landscape;
(bottom) Aida Rastegar-Saadi: The Bath House – Flowing between Persian mirrors

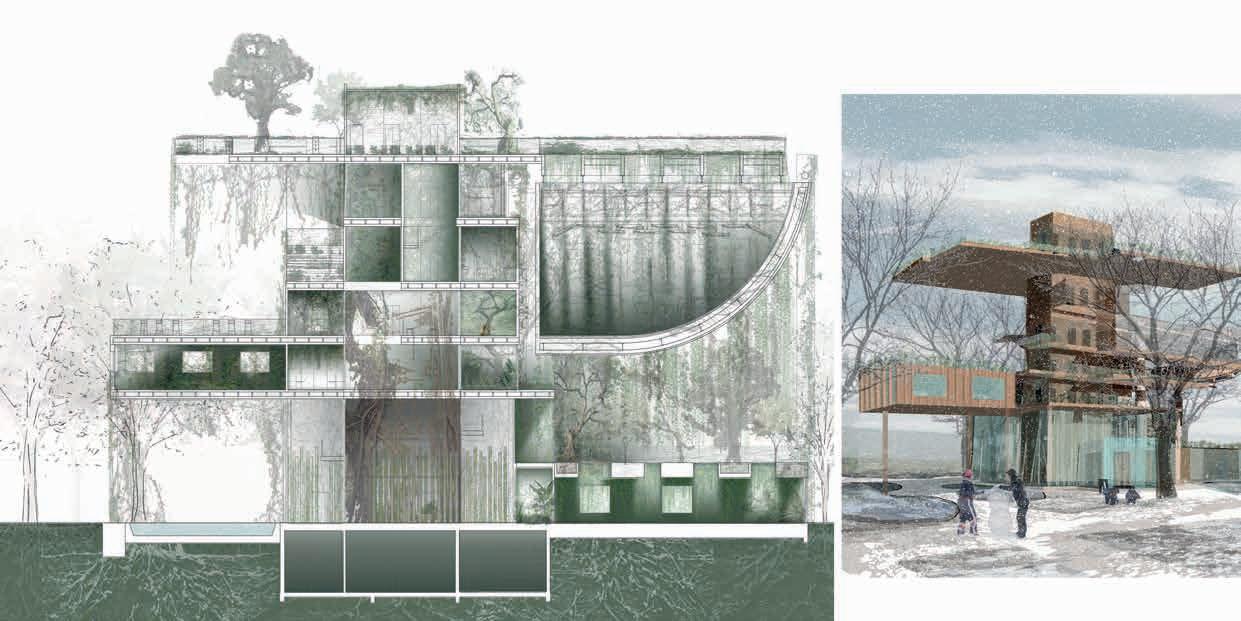


 (top) Mariana Blanco-Nanez: The High-Rise Canopy – Ecotectural oasis of biodiversity;
(bottom) Patrycja Adamczuk: Learning Through Playing: The allegorical school of development
(top) Mariana Blanco-Nanez: The High-Rise Canopy – Ecotectural oasis of biodiversity;
(bottom) Patrycja Adamczuk: Learning Through Playing: The allegorical school of development

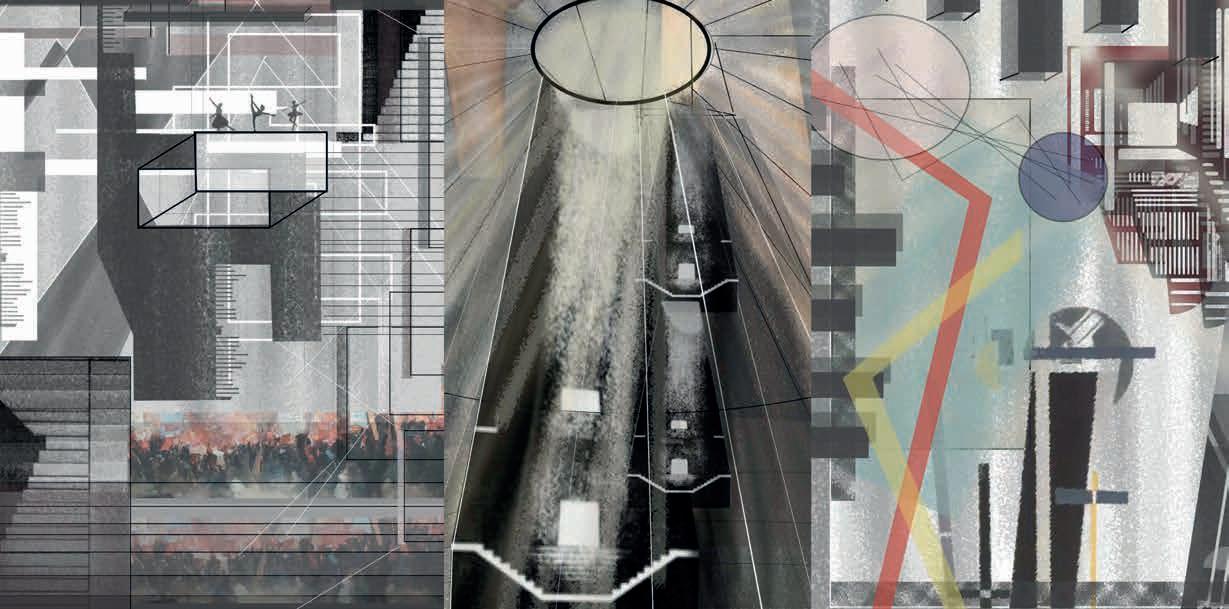


 (top) Asal Fathi: The Art Therapy Institute – Political and hybrid spaces;
(bottom) Alefiya Shakir: The Tower of Conflict – Fragments of historical figures
(top) Asal Fathi: The Art Therapy Institute – Political and hybrid spaces;
(bottom) Alefiya Shakir: The Tower of Conflict – Fragments of historical figures
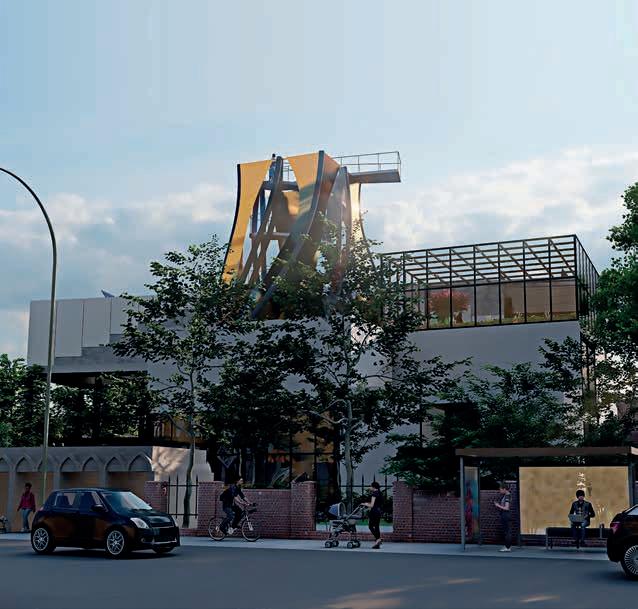
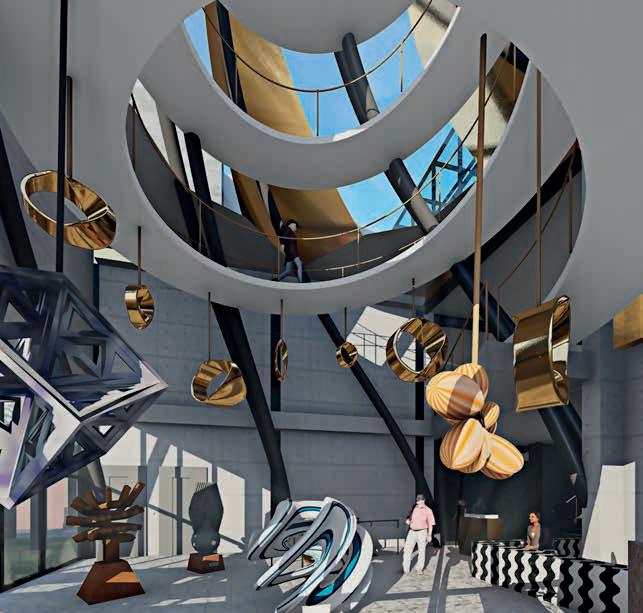
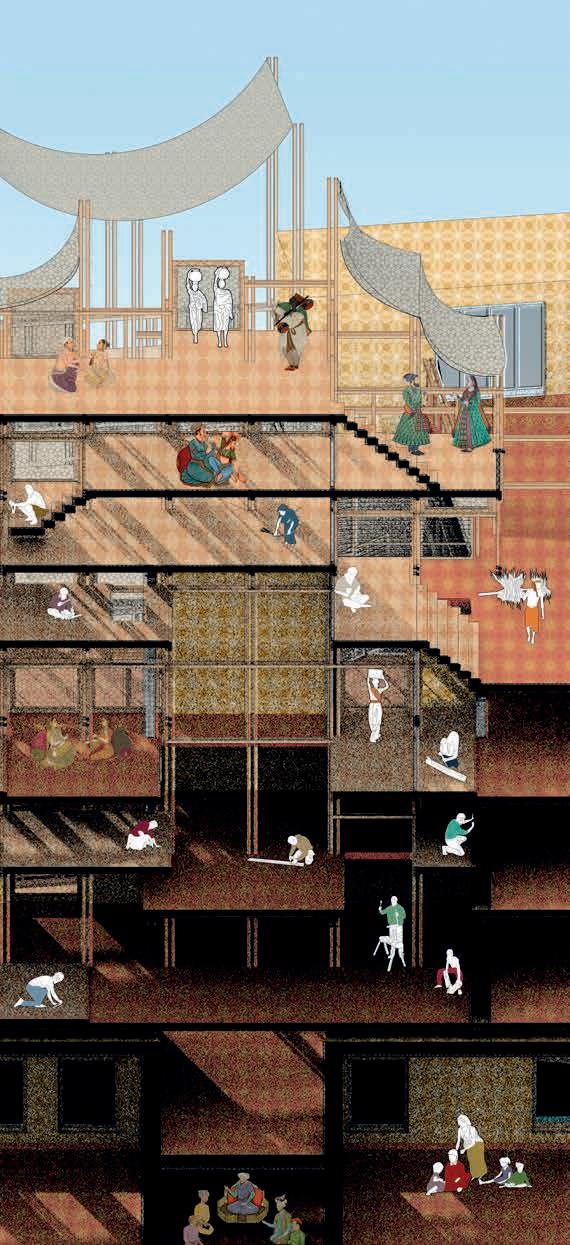





 (left) Laura Panaete: The Lost Shoreditch Museum of Surrealism;
(right) Imran Haque: The ‘Jhol’ Museum of Bengali Language
(left) Laura Panaete: The Lost Shoreditch Museum of Surrealism;
(right) Imran Haque: The ‘Jhol’ Museum of Bengali Language
Paolo Zaide & Tom Budd
Paolo Zaide is an architect, academic and curator, and Course Leader for BA Architecture at the University of Westminster.
Tom Budd is an architect and visualiser based in London, specialising in the production of visualisations that look beyond the ‘photo real’ and strive to capture the feelings and atmospheric qualities an unbuilt space could embody.
DS(3)4: Island Cities: Reimagining the edges of the Thames Gateway
Students: Oliver Benson, Ivan da Costa, Tsipporah Hannah Dollond, Adam El Hafedi, Layla El Wadnakssi, Zahra Elshams, Adelina-Elena Ivan, Dania Khayal, Natalia Konstantinidou, Laurens Koster, Julie Krafft-Bruland,
ON 1ST MARCH 2022, the Essex resort of Southendon-Sea was granted City Status, becoming England’s 52nd city. Located on the north side of the Thames Estuary, it forms part of the Thames Gateway – a cluster of cities, towns and villages, and the country’s largest regeneration project.
Southend’s city edge is defined by seven miles of coastline that is home to the longest pier in the world to the south, and the single 6,000-foot-long asphalt runway of London’s Southend Airport to the north. To the west, it bleeds out into farm and river marshlands by Leigh-onSea and Canvey Island – fragile ecologies defined by tidal flows and cultural shifts that continue to radically change this landscape. With Southend being raised to city status, where will the regeneration start and where might it perhaps end?
Nausheen Mahmood, Jack Morris, Pablo Pimentel, Blendi Rexhaj, Sofia Rota, Axelle Sibierski, Raoul Tomaselli
This year, DS(3)4 challenged traditional notions of boundaries, and explored analogue and digital strategies to plot, adapt and re-imagine unknown fields. In the race to become a new tech-, garden- or smart-city, the act of ‘building’ Southend City challenged what it means to create a city at all. Could one draw from a past wealth of culture and stories, captured in paintings of Constable or scenes in Dickens’ Great Expectations? Or could one be inspired by Canvey Island today – its backdrop of romantic creeks, intoxicating oil jetties and the blues music of Britain’s Mississippi delta? As we drifted along the estuary, we encountered sunbathers next to petrochemical plants, golf carts cruising past caravan fields, and youthful weekend anglers waiting for their catch of the day at the end of Southend’s Pier. The Studio offered a fresh angle on the Estuary and imagined a different type of city – and buildings full of drama and potential for Southend’s future.
Guest Critics:
Dimitris Argyros (Haptic Architects) , Anthony Boulanger (AY Architects) , Stefan Lengen, Sara Martinez Zamora, Oliver Parkinson (AHMM) , Emory Smith (SEAM Design) , Henning Stummel (Henning Stummel Architects) , Ozan Toksoz-Blauel (Fielden Clegg Bradley Studios)
Special Thanks: Anthony Tai, Cira Oller Tovar and Ron Tse for sharing their portfolios. Sean Griffiths and DS15 for a memorable trip to Vienna; Studio 8 of the Landscape Architecture Course, The Bartlett for an exciting Exchange Evening.
152 BA Architecture | Design Studio (Three) Four
) Adelina-Elena Ivan
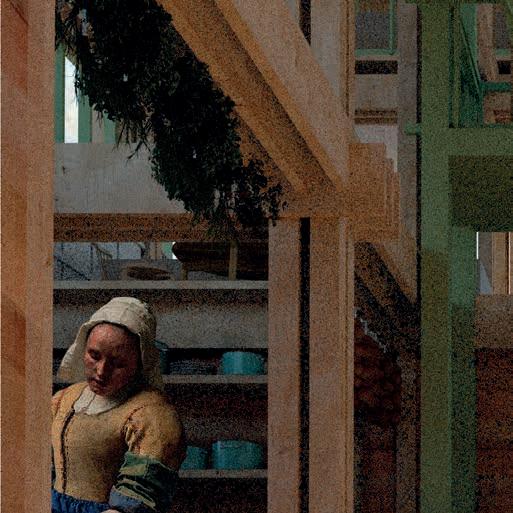
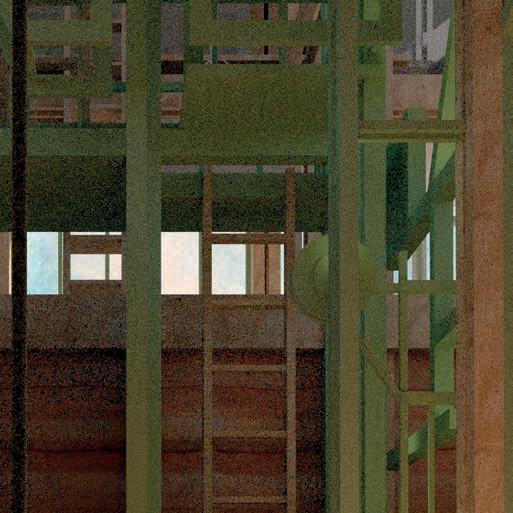


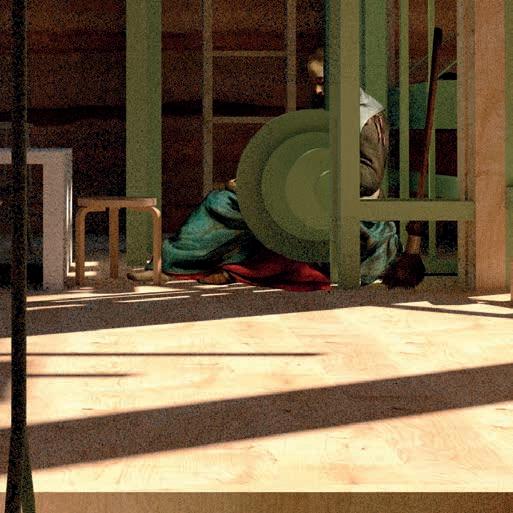


154 BA Architecture | Design Studio (Three) Four Sofia Rota

 Pablo Pimentel
Pablo Pimentel
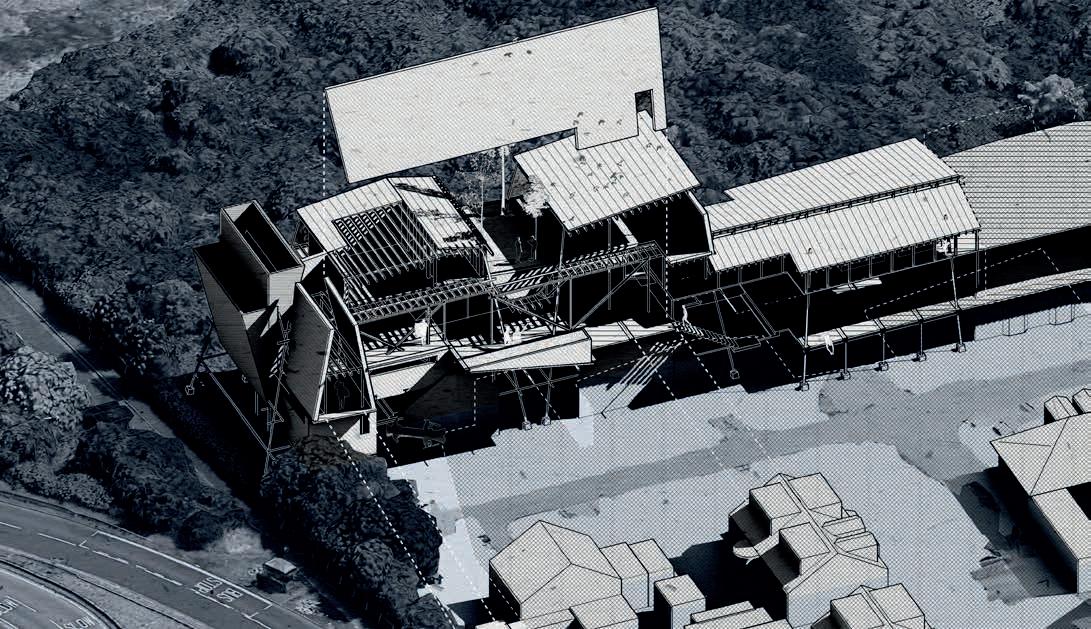

156 BA Architecture | Design Studio (Three) Four
Raoul Tomaselli
 Axelle Sibierski
Axelle Sibierski
Sho Ito & Neil Kiernan
Sho Ito is founder of S-ITO (Studio-Interdisciplinary Thought Operations). He has a particular interest in architecture that seeks spatial reactions to unveil and trigger a discussion around the socio-political issues of today. Ito graduated from the Architectural Association and has worked for RSH+P, DRMM, and AHMM across the commercial and residential sectors. He teaches at the AA and the University of Cambridge.
Neil Kiernan is a practicing architect having worked at a number of award-winning practices. He is design tutor for 1st and 3rd Year BA Arch at Westminster. Neil has a continued and developing interest in the research of gender, space and architecture.
DS(3)5: The New Revolution
Students: Aisha Abedin, Isabelle Achou, Dakshesh Bhattad, Evelyn Cheng, Michaela Chittussi, Mayra De Vasconcellos Barbosa, Andrei Dobrinescu, Dillon Dupre, Shahed Elfadil, Miruna Grigore, Azzam Hakim, Samuel Laoye,
THIS YEAR, DS(3)5 explored the phenomenon of the New Revolution by investigating what is a necessity for human interaction, and mankind’s fundamental primary space: the community. As a studio we speculated how the 5th Industrial Revolution will impact how we might interact on a day-to-day basis while considering the impact and change to familiar city centres such as Soho.
The New Revolution will impact all parts of human life, thus inevitably shaping lifestyles, living conditions and shared systems in the complexities of today. It is understood that human behaviour emerged from what can be broadly categorised as four basic forms of evolutionary processes associated with human revolution.
First Revolution used water and steam power to mechanise production. Second Revolution used electric power to create mass production, and thus the division of labour. Third Revolution used electronics and information technology to automate production, generating ideologies and cultural artefacts through the creation of
institutions and technology. Fourth Revolution in which we currently exist is about the rapid change to technology, industries and societal patterns; increasing interconnectivity and smart automation in our daily life. The co-evolution of these four revolutions has dramatically altered human behaviour and its relationship to the whole planet.
The studio asked students to speculate on the next New Revolution. To think, develop and propose designs that speculated beyond the conventional meaning of what a community might mean in the 21st century. The studio boldly, yet sensitively, encouraged students to speculate and propose an alternative lifestyle and spatial condition manifested from the precarious urban living that has perpetuated over recent years. Through rigorous analysis, research and readings, we confronted contentious issues and constructed unorthodox proposals which challenged ideologies around alternative modes of ‘lifestyle’. The resulting projects provoke questions of community and modern lifestyles, while address what the New Revolution might entail.
Guest Critics:
Miraj Ahmed, Kerry Dickinson, Michela Falcone, Boji Hu (RSH+P) , Jisoo Hwang (Hopkins Architects) , Alex Le-Duc, Sandy Lee, Patrica Mato-Mora, William McLean, Fearghus Rafery (Hopkins Architects) , Youngbin Shin (Fosters+Partners)
Shahed Elfadil: The Performing Theatre
158 BA Architecture | Design Studio (Three) Five
Deividas Meroncikas, Laura Posada Tellez, Emir Sirkeci, Magdalena Swiech, Karolina Szymczak, Gabriel Troisi, Lourenco Viveiros
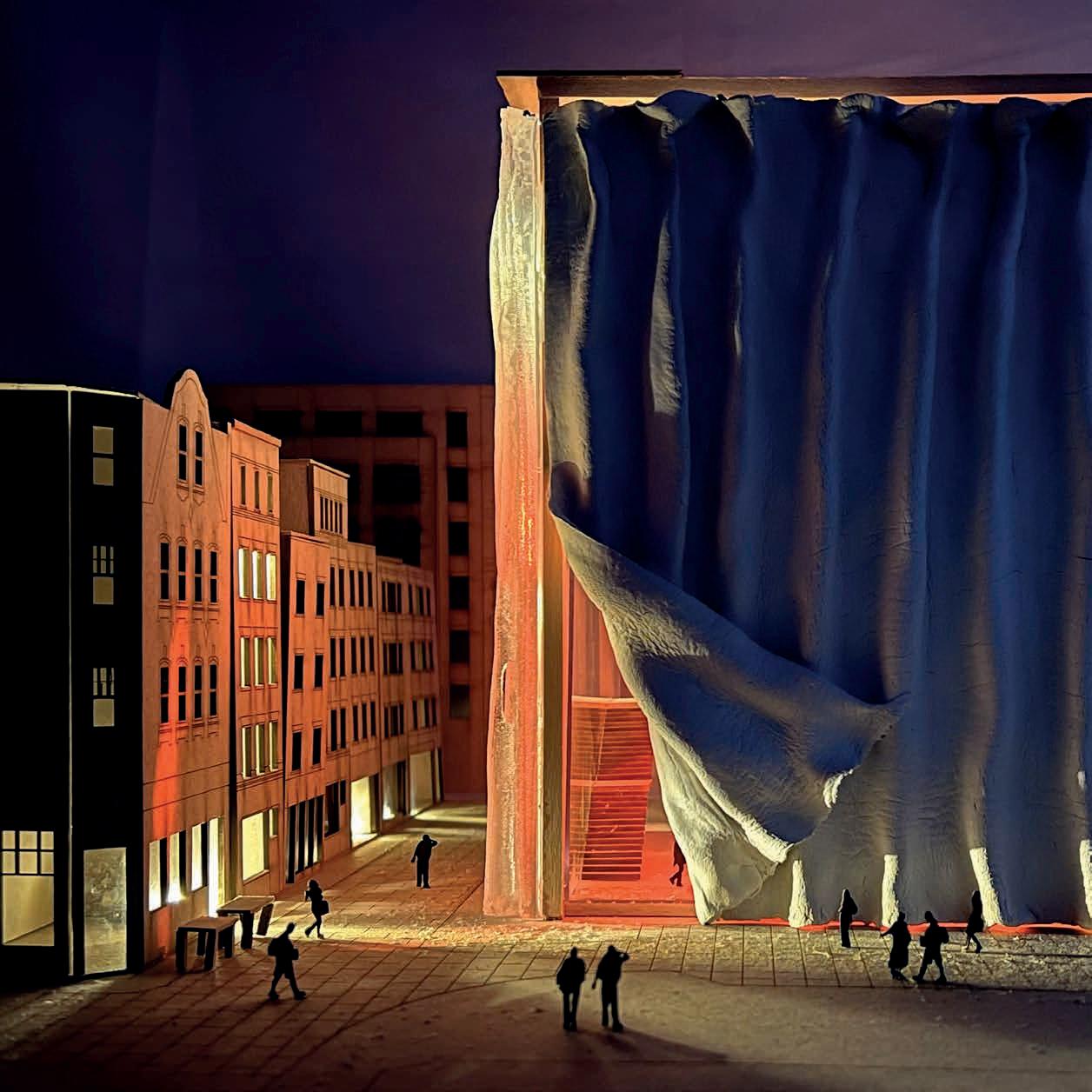
BA Architecture | Design Studio (Three) Five









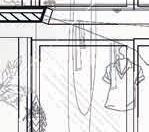

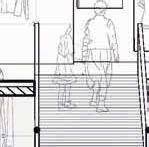


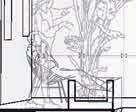









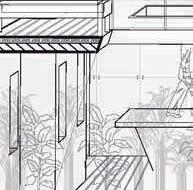
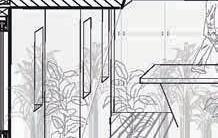
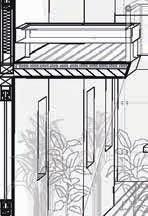
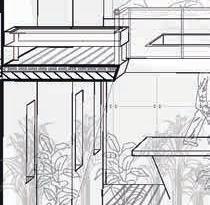

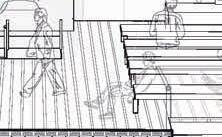
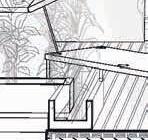




































































































































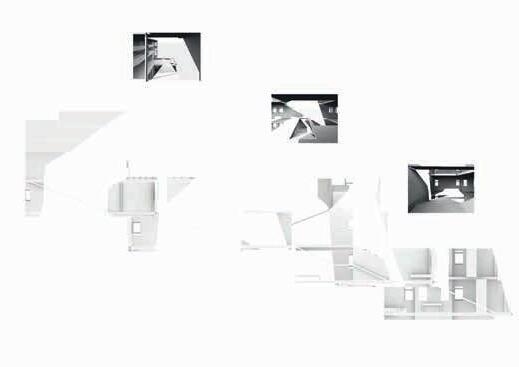


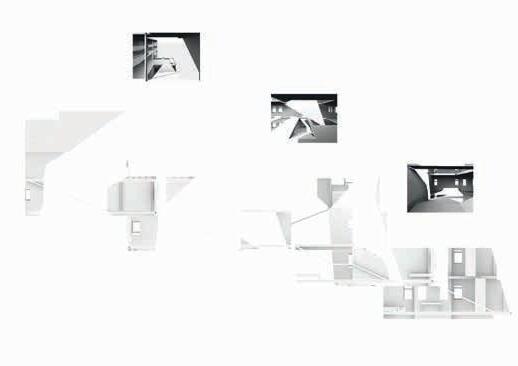







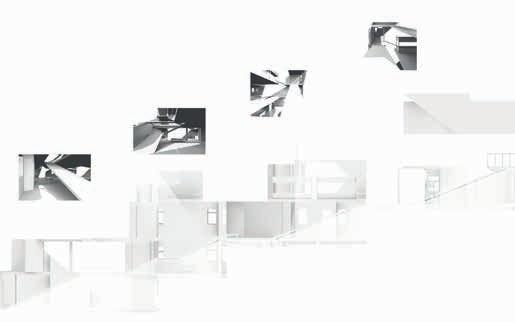
160
users. To distrupt this standard, the primary purpose of the proposal is to encourage and facilitate impromptu meetings and conversations between tenants. If this is the goal, then circulation withing the space is an important consideration. The top five floors will include a system of ramps that encourages people to cross the communnity spaces in order to ascend. While the vertical journey may take longer than a simple stairwell, it is conducive to these communal moments as people circulate through the shared spaces; always in view. Shown above is an unwrapped section of the journey through the circulation. First the journey to the top; looking left, then the journey down; looking right. The section cut follows the path of the ramp system. In plan, the solid red line follows the path of circulation through the upper floors. Gabriel Troisi: Deconstructed Tower is an important consideration. The top five floors will include system of ramps that encourages people to cross the communnity spaces in order to ascend. While the vertical journey may take longer than a simple stairwell, it is conducive to these communal moments as people circulate through the shared spaces; always in view. Shown above is an unwrapped section of the journey through the circulation. First the journey to the top; looking left, then the journey down; looking right. The section cut follows the path of the ramp system. In plan, the solid red line follows the path of circulation through the upper floors.
Living pods-design development
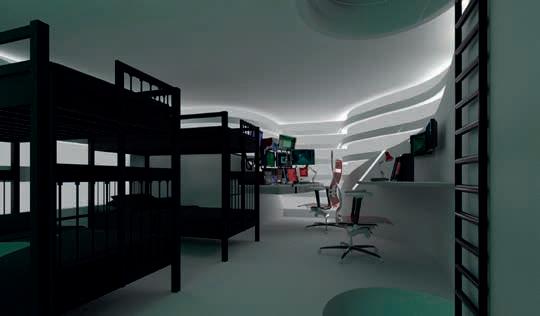
9
legs
The stilts are designed to be adjustable, they will shrink or expand to lift the living pods off from the ground, once the pods are floating they will be pulled to the surface up by cables.
This allow the pods to dive in and reach the surface based on the occupiers needs.
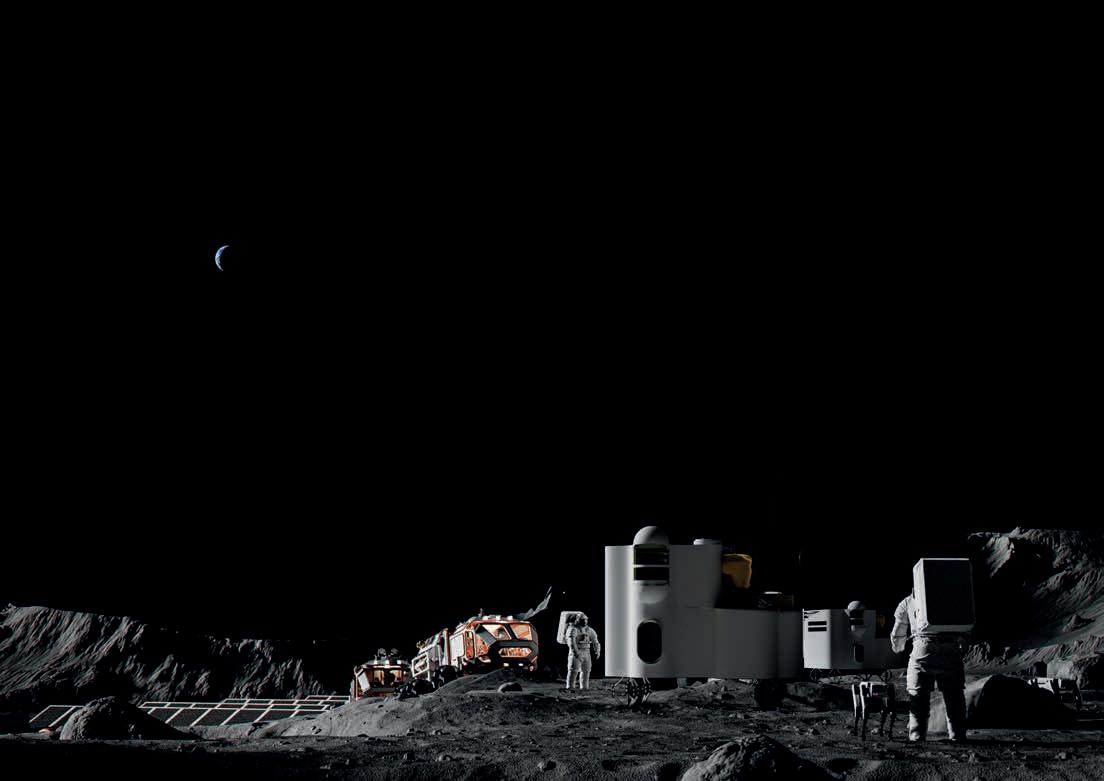

IN-HABIT Self-sufficient living pods

Design progress 2 3 4 5 8 1 9
to be
or expand to
the living
the
once the
will be
to the sur
This allow the pods to dive in and reach the surface based on the occupiers
The stilts are designed
adjustable, they will shrink
lift
pods off from
ground,
pods are floating they
pulled
face up by cables.
needs.
Internal view of the living pod (first floor)
Internal view of the living pod (ground floor)
Internal view of the living pod (first floor)
Foldable
Internal Internal view of the living pod (first floor)
Azzam Hakim: In-Habit

162 BA Architecture | Design Studio (Three) Five
Lourenco Viveiros: Targeted Architecture
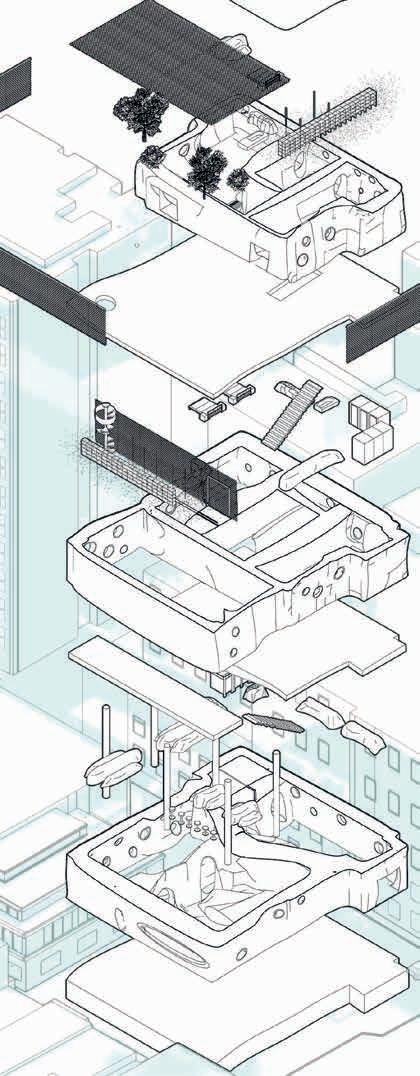
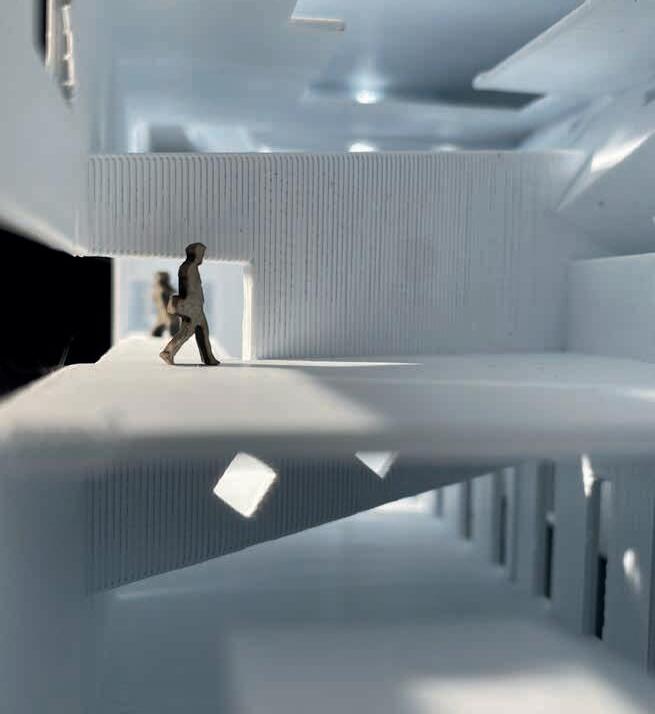
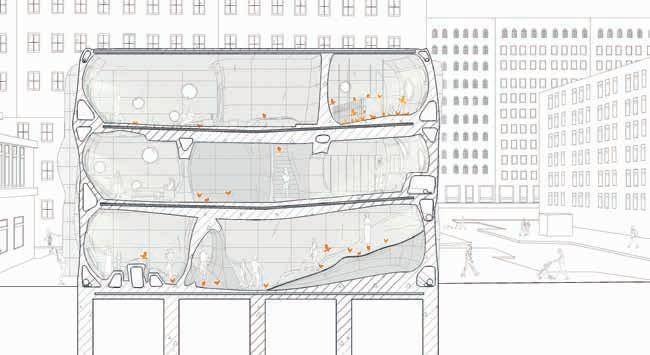
2 6 6 7 8 8 9 2 4 5 1 1 3
SECTIONS 1m 5m Short Perspective Section Scale 1:100 7 6 3 3 2
Concrete Wall
(top left & right) Isabelle Achou: Chick-tropolis; (bottom left) Laura Posada: Multi-generational Housing
John Zhang & David Porter
John Zhang is an architect and academic. He runs Studio JZ, was previously an associate at award-winning practice DSDHA, and holds a PhD from the RCA on the topic of contemporary Chinese architecture.
David Porter is an architect, urbanist and educator. He was a partner of David Porter Neave Brown Architects. He was Professor of Architecture at the Central Academy of Fine Art, Beijing (2012-18) and Head of the Mackintosh School of Architecture (2000-11).
DS(3)7: Poetics of Habitation and a 4 th Nature?
Students: Edmund Alcock, Ana Astanasescu, Faye Marielle Ayroso, Ricardo Baez, Davide Ciaravola, Sarah El-Abed, Nedal Harris Ghosheh, Roza Hassan, Fani Hristova Petrova, Maria Ionava, Ana Ivaschescu, Lotta Jacobson,
USING LONDON AND BEIJING as our test beds, DS(3)7 explores novel ideas of housing and poetics of habitation. We draw inspiration from the Smithson’s phrase ‘art of inhabitation’ and the Chinese philosophy of ‘poetics of habitat’. This embodies our comparative approach in search of new ideas that address increasingly shared global issues.
Our work this year constitutes a radical re-imagining of the relationship between dwelling and nature. We ask how this relationship can be reshaped in the age of the Anthropocene, where human dominion over nature has led to catastrophic consequences for both ourselves and the natural world we are a part of.
In Semester 1, we used Somers Town in London as the site for a new prototype for how nature and dwelling can find
new forms of co-existence. A living laboratory of historic housing innovation, our prototypes drew inspiration from the urban morphology of Somers Town, as well as existing expressions of nature. Through these experimentations, we also questioned the definition of nature as it pertains to the poetics of living.
In Semester 2, the prototypical ideas from London were adapted, expanded and tested in Beijing, in an area in the city centre where historic Hutong courtyards and utilitarian housing blocks meet Zaha Hadid’s futuristic office hub. Working remotely in a different cultural and aesthetic context, utilising calligraphy workshops and museum visits, the students developed a series of comprehensive housing proposals that offered both programmatic innovation and tectonic novelty, leading to new and radical resynchronisations between dwellings and nature.
Guest Critics:
Keren He (CAFA) , Matt Lindsay (Hampshire County Council Architects) , Signe Pelne (Studio Multi)
164 BA Architecture | Design Studio (Three) Seven
Mahaa Janjua, Rabia Khalid, Husna Paruk, Yasmin Pathan, Emanuella Pellizzon, Roxan Sadrettin, Zeynep Sakarya, Stefana Straub
) Lotta Jacobson
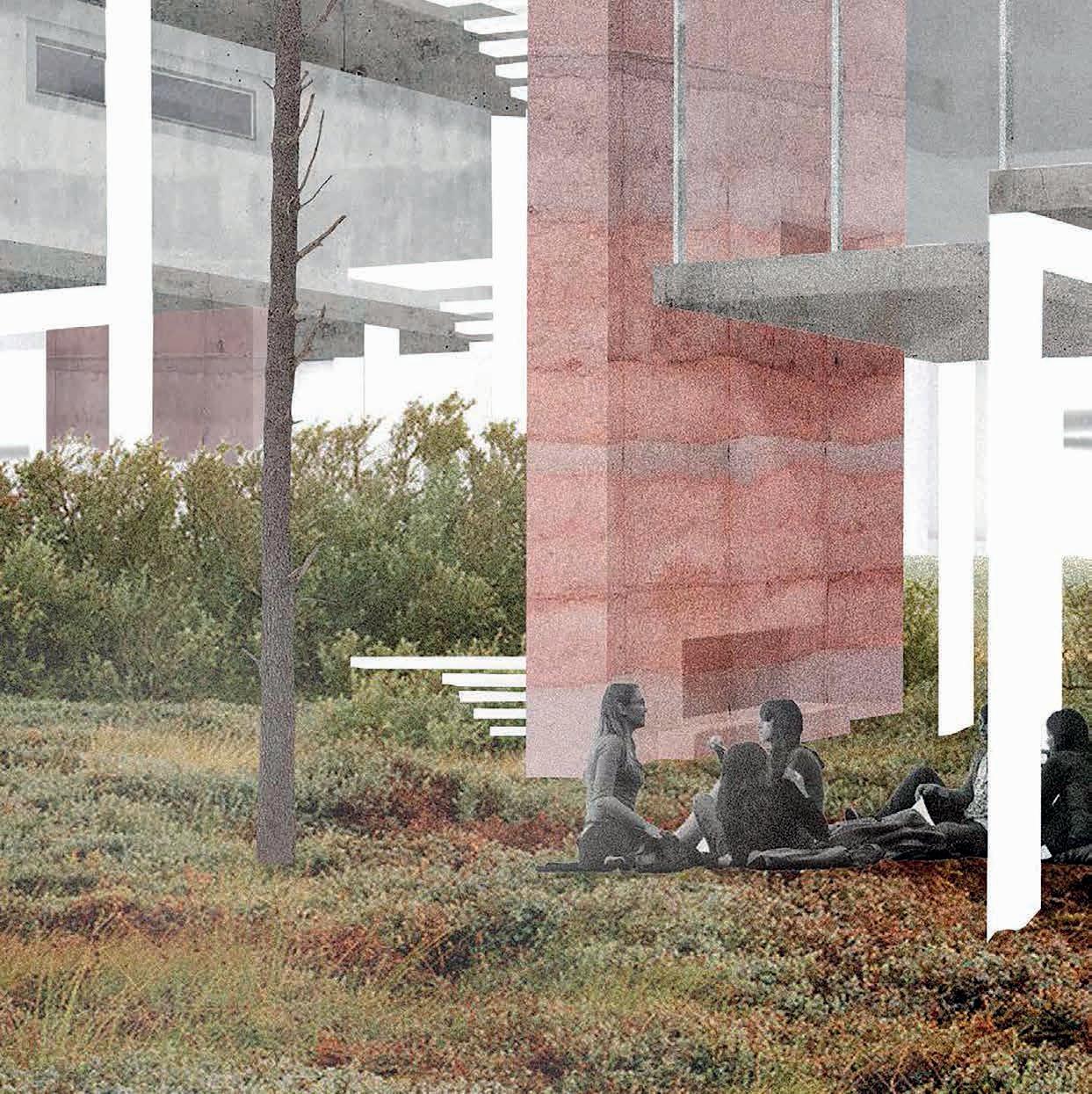
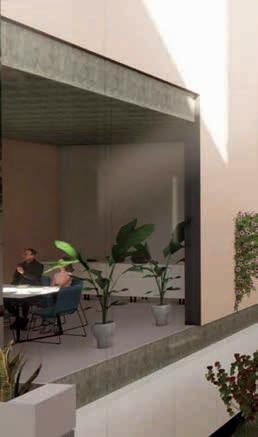

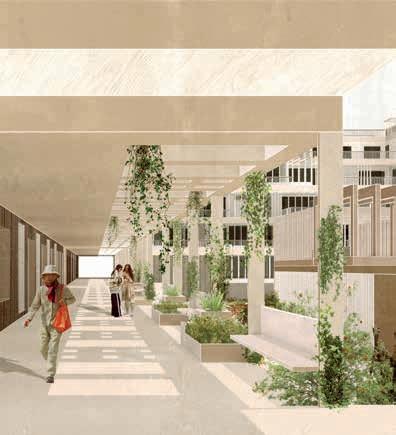
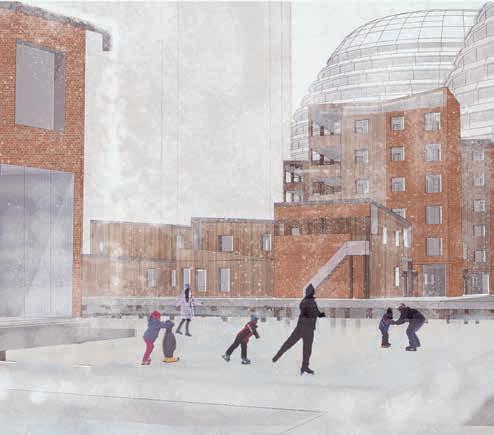
166 BA Architecture | Design Studio (Three) Seven
(top) Rabia Khalid ; (bottom left) Emanuella Pellizzon ; (bottom centre) Roza Hassan ; (bottom right) Husna Paruk


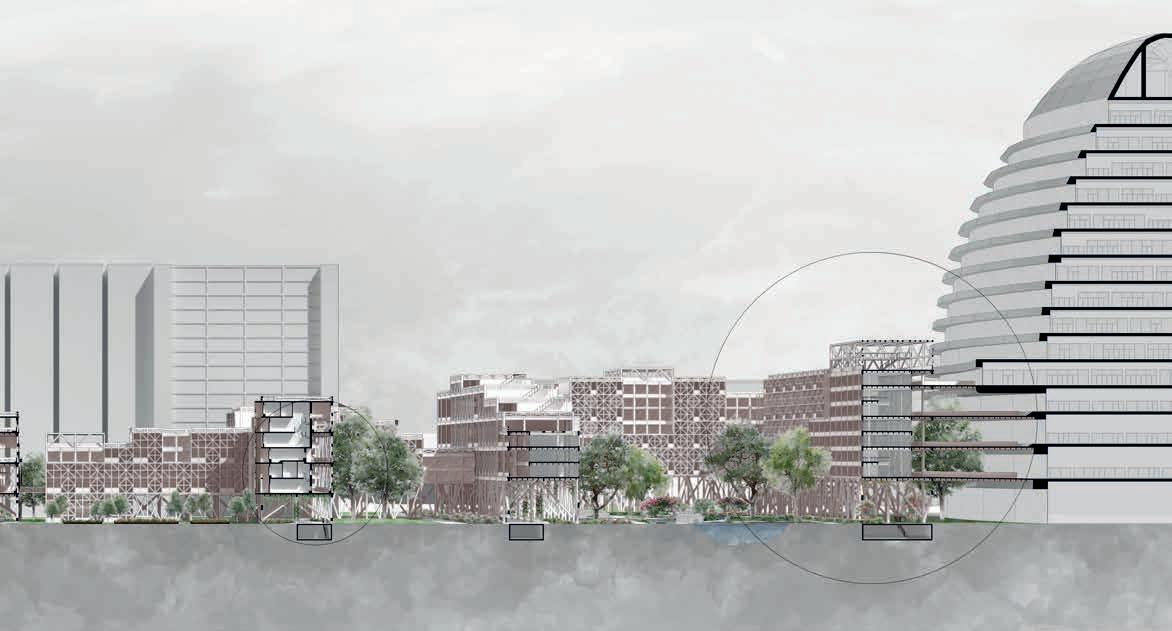
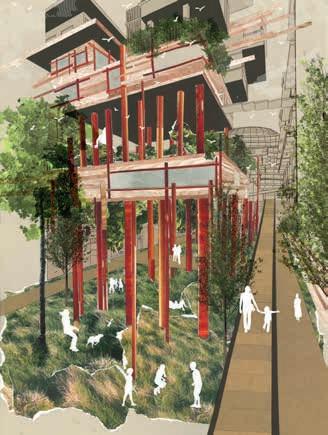 (bottom centre) Davide Ciaravola ; (bottom right) Maaria Ionova
(bottom centre) Davide Ciaravola ; (bottom right) Maaria Ionova
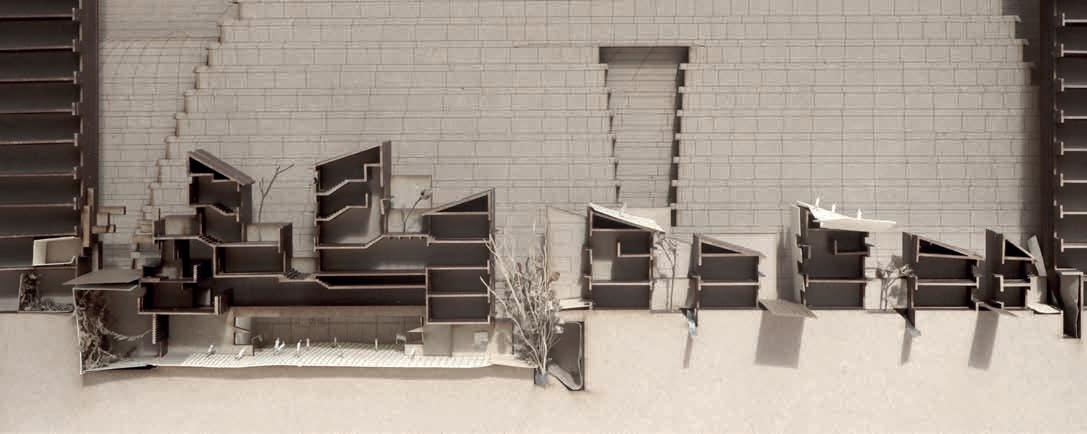

168 BA Architecture | Design Studio (Three) Seven
(top) Nedal Harris-Ghosheh ; (bottom) Yasmin Pathan
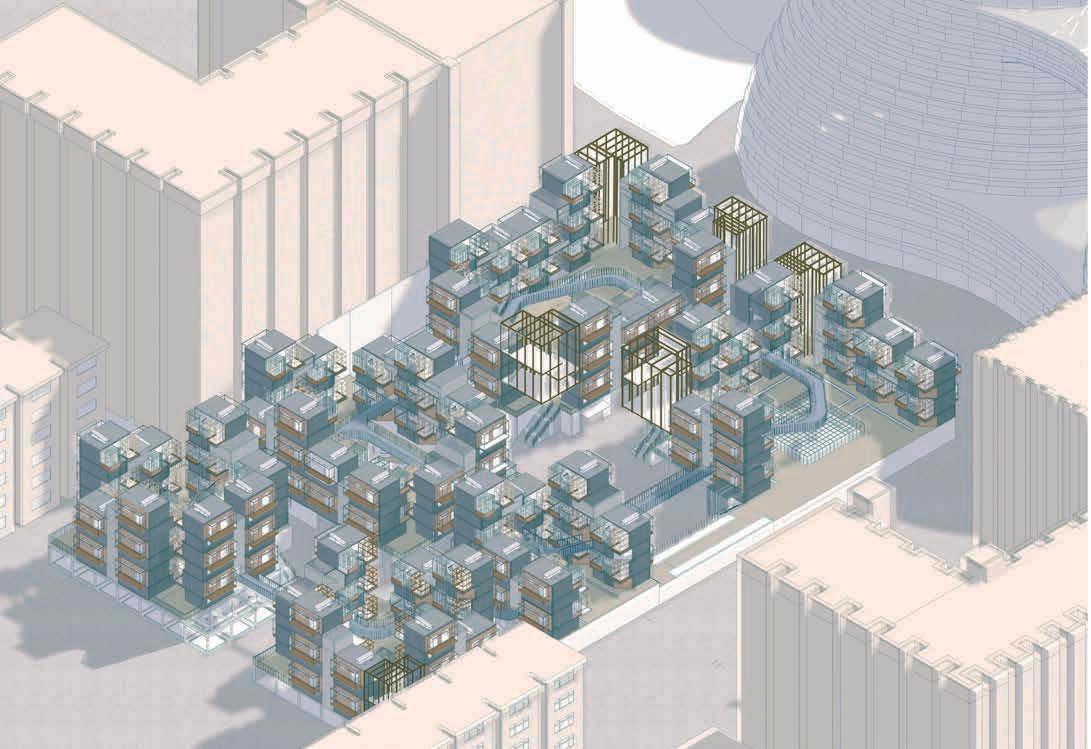
 (top) Edmund Alcock ; (bottom) Ana Atanasescu
(top) Edmund Alcock ; (bottom) Ana Atanasescu
THE MASTER OF ARCHITECTURE (MArch) has always been a forward-looking course; embracing emerging technologies and addressing the most pressing contemporary issues. At this moment, there is no more important issue than climate change and our students and staff have been engaging with this ongoing challenge for many years: incorporating it into their projects and studio agendas; analysing the technical parameters; and reflecting critically on the wider political, cultural and social implications. Over the past year a course review, and subsequently a successful RIBA revalidation, have provided an opportunity to formalise this and to integrate environmental issues and sustainable design more explicitly into the fabric of every aspect of the course. Some of these changes have already been adopted and are evident in the work displayed in this year’s exhibition.
Through the design studios, we pride ourselves on offering a diverse and challenging range of design methodologies. But the need to address the climate emergency and the ever-changing economic, social and professional context make it more important than ever that we carefully consider the range of studios we offer. This year saw the introduction of a new Live Design studio [DS20] run by Maria Kramer & Corinna Dean, with an emphasis on ecologically-led community regeneration.
Part of a wider programme of Live Design projects, it offers a chance to engage with the complex interplay of local issues through the microcosm of the design and creation of a community hub.
Another new initiative established this year was a school-wide exchange established as part of the ArCCAT agenda (the School’s climate action taskforce). This project, directed by Professor Lindsay Bremner, has put in place a crossdisciplinary pedagogical programme that enables staff and students to respond to climate and ecological emergencies in conversation with social communities and other academic disciplines. MArch studio [DS15] , run by Sean Griffiths, has been part of this programme and their projects are situated within this context.
Once again, the work of our students has been recognised by success in several competitions this year. This includes the announcement that former DS22 student, Ruta Perminaite, has been selected as a finalist in the European Union Mies van der Rohe Awards for her project ‘Paradise on the Edge’. The project sets out to create productive connections between ecology and health. The success of this, and all the work displayed in the OPEN 2023 exhibition, is testament to the dedication of the staff and the talent of the MArch students.
Richard Difford Course Leader
170
MArch ARCHITECTURE RIBA Part 2
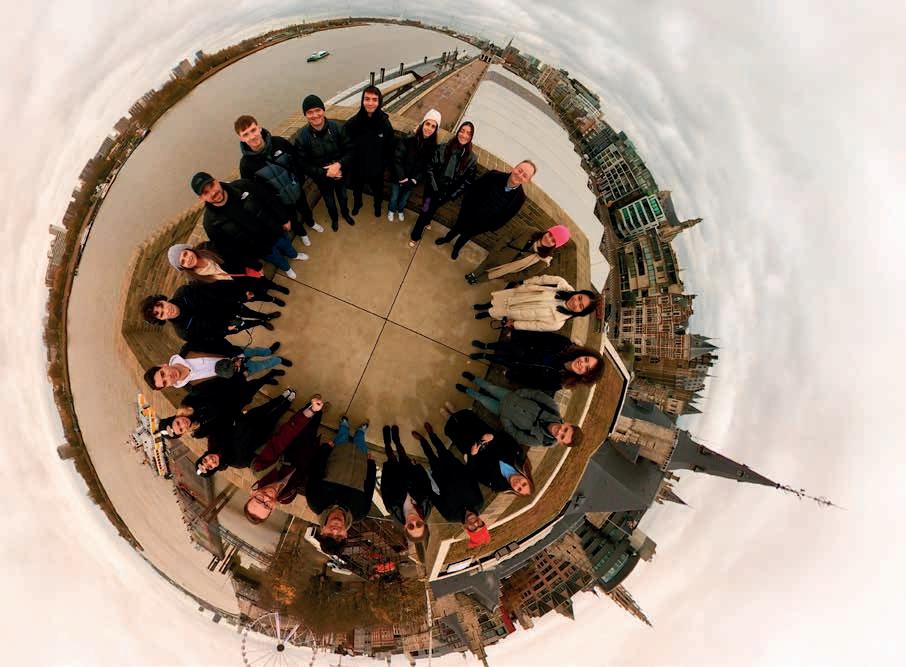
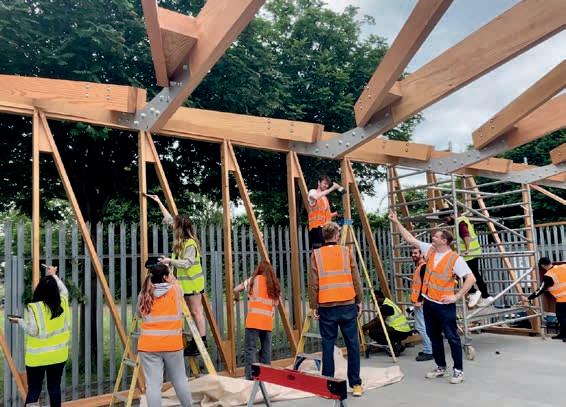

172 MArch Architecture | Process
There is no knowledge without experience […] we have to feel it, don’t we?

Paul Shepheard, The Cultivated Wilderness, 1997

FIRST HAND EXPERIENCE has once again been central to the learning process in MArch. Pictured here, DS23 enjoy the panoramic view from a vantage point in central Antwerp. DS20 get to work on their live project; and MArch students Hana Alsaai and Blessing Sulaiman help construct the Ramadan Pavilion, designed by Shahed Saleem for the Victoria & Albert Museum.
Also out and about while in search of an understanding and awareness of urban, rural and hybrid landscapes, DS22 explore Naples and the beauty of walled gardens, and DS20 canoe along the river Lea in urban east London, while DS16 embraced the relationship between technology and nature at harvest time at Grymsdyke Farm.
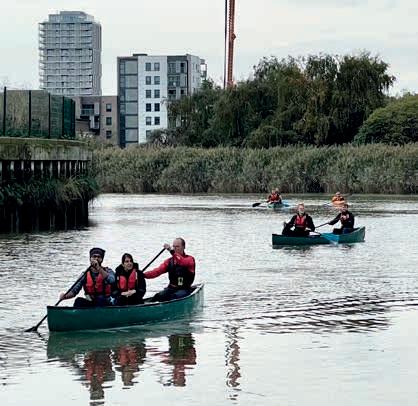
Toby Burgess & Arthur Mamou-Mani
Toby Burgess is the director of Toby Burgess Design Ltd. He has previously been design tutor on the Architectural Association’s Design and Make Course and taught the Advanced Digital Design Master’s at London Metropolitan University, with a focus on the funding and delivery of live student projects, designed and fabricated using digital design tools.
Arthur Mamou-Mani is an architect, and director of the award-winning practice Mamou-Mani, specialising in a new kind of digitally designed and fabricated architecture. Arthur is a lecturer at the University of Westminster. In 2020 the Architects’ Journal named Mamou-Mani one of its 100 ‘Disruptor’ practices. Alongside his architectural practice, Arthur founded the digital fabrication laboratory FabPub.
DS10: Eco-Parametric Architecture: Circular design & fabrication
Yr1: Rada Daleva, Faustine Duboureau, Brikena Dunisha, William Kay, Shalini Nishad, Adam Primmer, Julian Raveendran, Ana-Maria Scutari, Kevin Wong
SUSTAINABILITY FIRST. DS10 looks for novel solutions to sustainability issues in all its forms. We value digital exploration on the threshold between structure and ornament, coupled with thorough material testing and are interested in realistic and efficient buildings that contribute to a more sustainable society.
Brief 01: 3D Off-Grid Inhabited Pre-Fab Bio Machines
Working with Artificial Intelligence tools such as Midjourney and Dall-e, students generated architectural prototypes which were expanded into parametric models using Grasshopper3D to create novel and inhabited spaces; fusing architecture with living elements such as plants, trees, soils etc.
They focused on using A.I. for design linked to a specific industrial manufacturing process, such as folding, extrusion or 3D printing, and through the process came to an understanding of how to realise a manufacturing-informed dream.
Armed with these tools, students embraced an entrepreneurial spirit, designing a small building as a product which they rendered in great detail, and developed a business plan for the product they created.
Yr2: Blu Affleck, Elizabeth Diakantonis, Victoria Hajduczenia, Roberto Lopato, Kazia Mac Sherry, Kat Stevens, Wincy Tung Wong, Hai Chiao Yuan
Factors such as transport, material and manufacturing constraints were considered and understood in terms of the cost-profit margin, leading to the creation of sustainably powered, off grid proposals.
We will continue to explore the relationship of living elements with architecture beyond food production, using plants for shade, thermal control, material production etc.
Brief 02: Derelict London
In response to the compounded energy, cost of living, and housing crises, students explored refurbishing derelict buildings in London. They created novel and highly sustainable new buildings from old with innovative and forward thinking programmes; a real place in a greener future London designed as highly efficient, closed-loop buildings and systems, minimising energy wastage at all stages of design, construction and operation.
Students defined new and unexpected programmes of their choice. Creating sustainable closed loop communities from modular building systems, they exploited the full potential of off-site manufacturing, harvesting and efficiently managing energy and water to offer new economic opportunities to its inhabitants or users.
Guest Critics:
Richard Difford, Sean Griffiths, Andrei Martin, Jean-Christian Whitehouse
Special Thanks: Shape to Fabrication Conference, Simply Rhino , Speakers included David Rutten, Martin Self, Joseph Walsh
Wincy Tung Wong: Clucktopia – Using chicken bones to
174 MArch Architecture | Design Studio Ten
3D
print
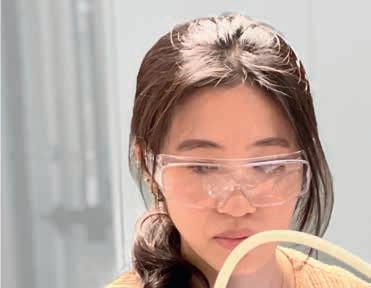









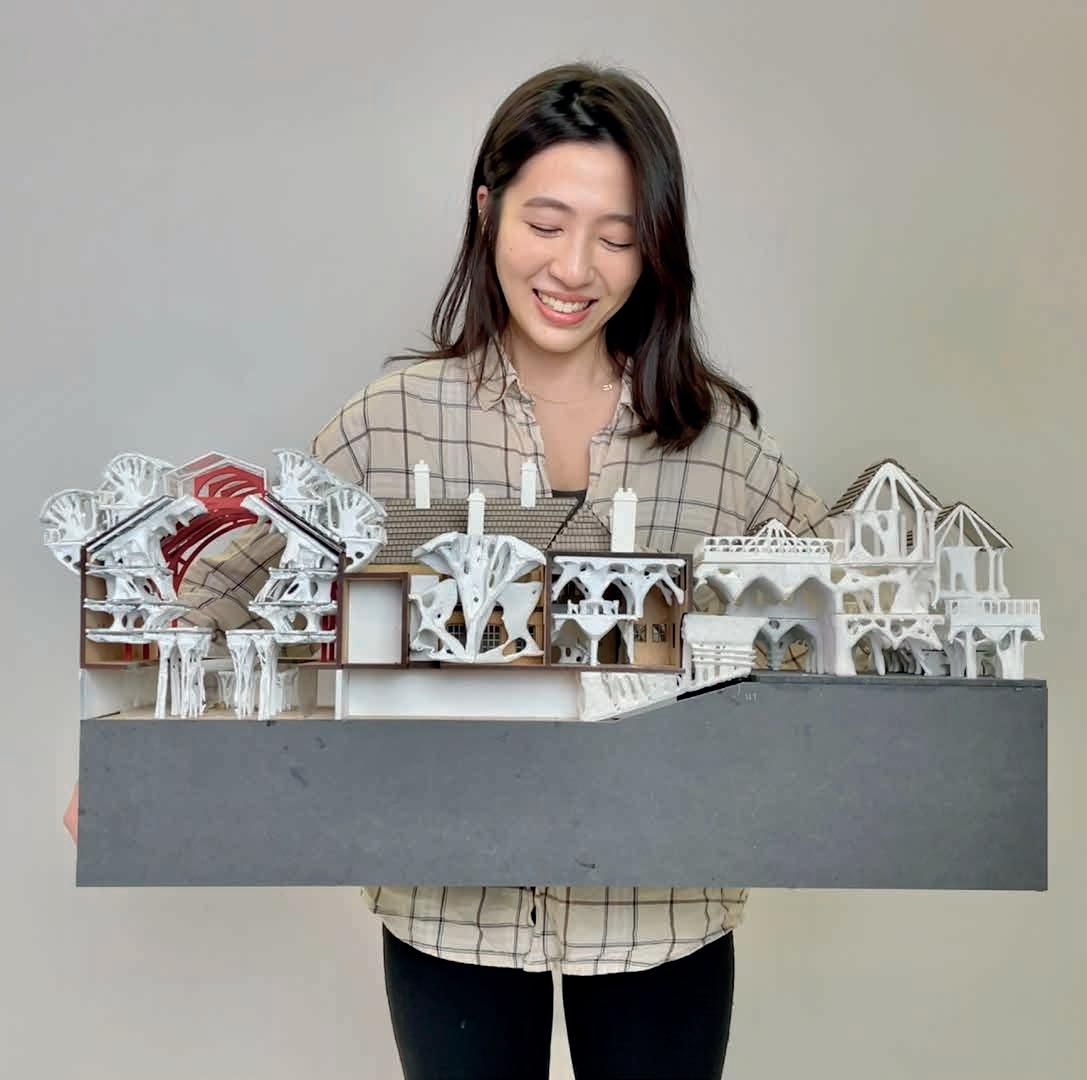
176 MArch Architecture | Design Studio Ten
to 3D print
Wincy Tung Wong: Clucktopia – Using chicken bones




























































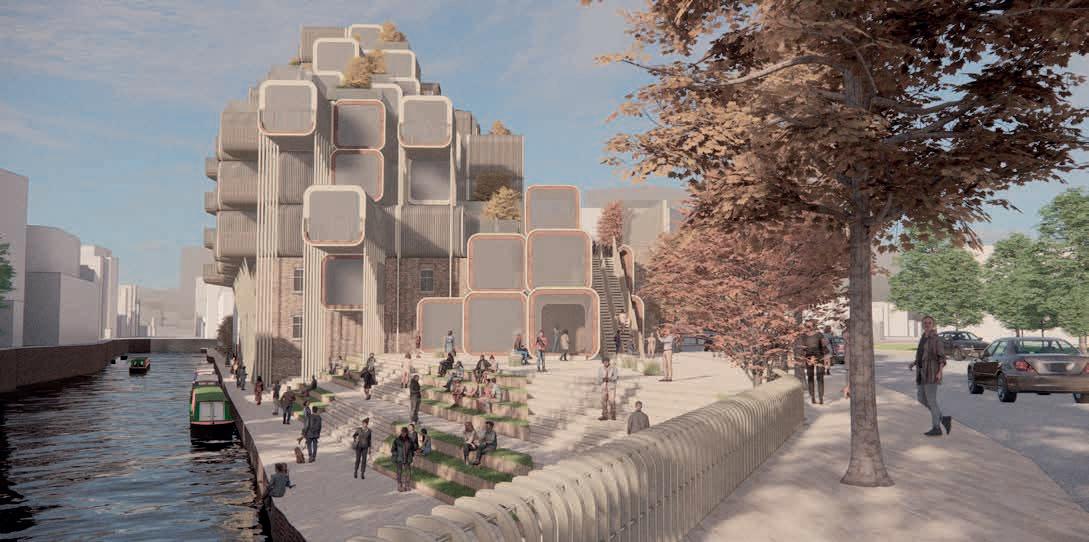 (top) Elizabeta Diakontis: Co-living + Working for entrepreneurs; (bottom) Hai Chiao Yuan: Oyster Shells to Bricks
(top) Elizabeta Diakontis: Co-living + Working for entrepreneurs; (bottom) Hai Chiao Yuan: Oyster Shells to Bricks



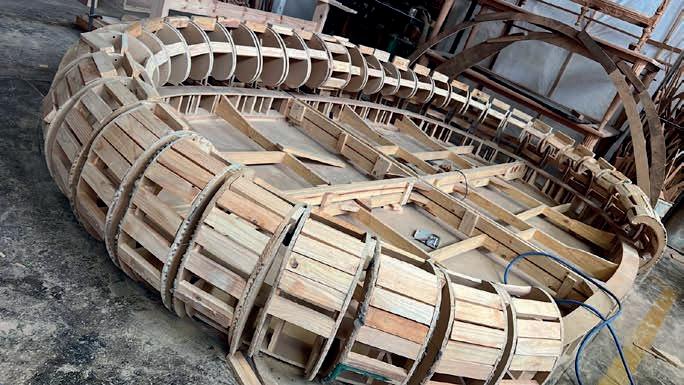
178 MArch Architecture | Design Studio Ten
(top) Kevin Wong: AI to Reality – Scobby Leather Tower; (bottom) Rada Daleva: Interior features from AI to reality

Ana
Pre-Fab Co-living in a Derelict Building
Maria Scutari: Modular
Ben Stringer & Peter Barber
Ben Stringer teaches design and cultural context studies at the University of Westminster. Recently he has been publishing articles about architecture and rurality.
Peter Barber has a practice noted for its social housing and urban design projects, mostly around London. He also teaches design studio at the University of Westminster.
DS12: Wantsumville
THIS YEAR DS12 imagined an experimental productive settlement on the Manston Airport site in Thanet, Kent. Near the Wantsum channel, the airport’s 700 acres are mostly abandoned now; weeds are squeezing through the vast runway’s concrete slabs and the terminal building is derelict. An application for a commuter housing project was rejected. Often in the headlines, the site was used temporarily as a Brexit lorry park, and the Manston detention centre was at the centre of the ongoing row about the UK’s treatment of asylum seekers.
After World War Two, town planner, writer and anarchist Colin Ward argued that former airbases should be used for alternative communities to develop. In a similar spirit, we argue that such sites could be used to explore ways of addressing the critical issues that we currently face. Where should our food, water, energy and building materials come from? What kind of land ownership system would suit a more ecologically-minded society? What might a rural community look like in the future?
Our idea was to design a place where possibilities for alternative farming, manufacturing and social futures could be developed, using and making new sustainable technologies and materials: a zone of rural modernity.
Guest Critics:
We asked everyone in the studio to identify a different area within the airfield site and to develop a distinct programme for it. Each project includes different programmes of agriculture, industry and housing. While everyone’s individual projects are distinct, relations between them and with the neighbourhood are co-ordinated too. So together they form a hybrid cluster of interacting projects within a group plan. The final scheme is the result of individual imaginations, a lot of creative interactions, group thinking and negotiations with the existing infrastructure.

We went on a series of day trips to the airport, to the wartime tunnels in Ramsgate, to the abandoned hoverport at Pegwell Bay and more besides. These visits raised important questions about local industry and infrastructure, our relations with Europe, refugee conditions and rural settlement form.
In March we travelled to Paris where our trip included visits to the Nature Urbaine and Ferme Suzanne city farms, the L’Etoiles d’Ivry housing project and the Salvation Army building.
Special Thanks:
To everyone at Polar Helicopters at Manston Airport. Also to everyone at Nature Urbaine and Ferme Suzanne in Paris.
DS12: Wantsumville group plan
180 MArch Architecture | Design Studio Twelve
Yr1: Ralph Clifton, Georgina Frankpitt, Jessica Hlavackova, Srujitha Jonnala, Denise Leung, Hana Mohammed, Glena Sabri, Enija Skeltona, Sophie Tilley
Yr2: Pietro Asti, Cristina Cazacu, Ally Ying Yu Fung, Hannah Hobhouse, Anthony Kourpas, Ian Lei, Ramzi Ramzi, Hyunwoo Shim
Pierre d’Avoine, Cyan Cheng, April Glasby, Sean Griffiths, Jane McAllister, Laura Nica, Alicia Pivaro Toby Shew, Rachel Stevenson, Andre Viljoen, Andrew Yau

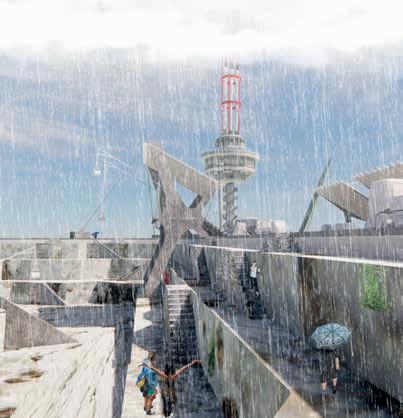
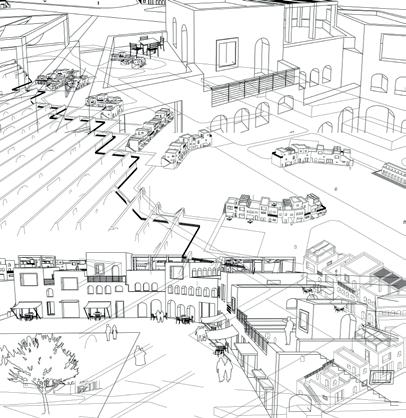
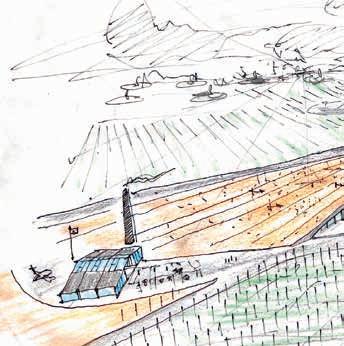

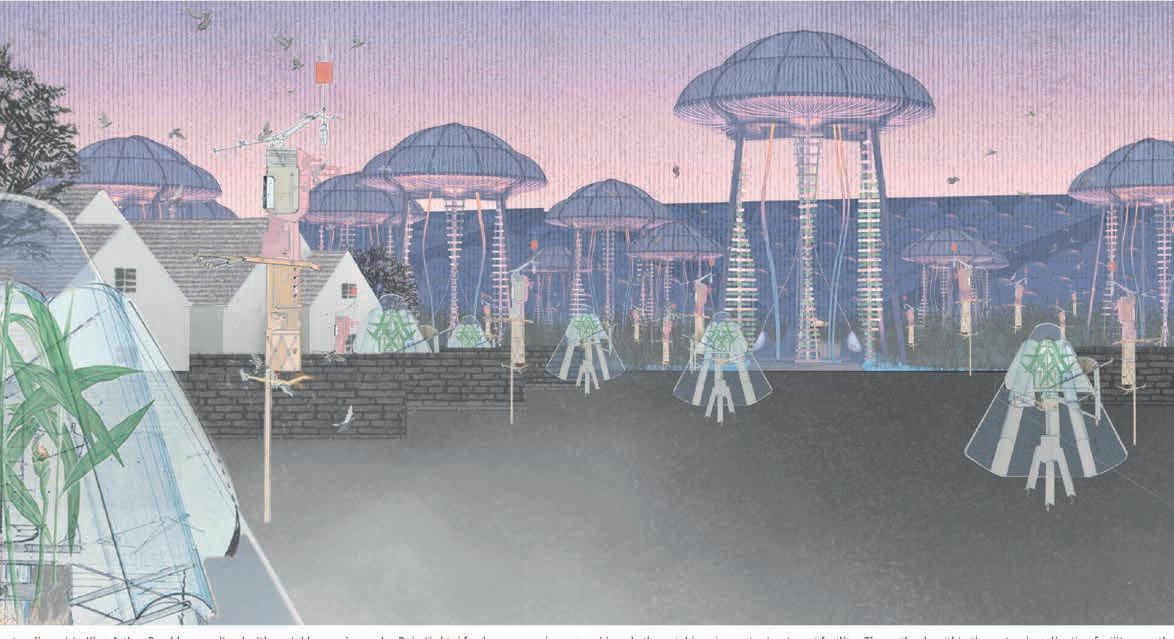
182 MArch Architecture | Design Studio Twelve
(top left) Hana Mohammed: Asylum Seeker’s Housing; (top centre) Anthony Kourpas: Chalk quarry + Geothermal powerstation tower.; (top right) Pietro Asti: Brewery & Farm sketch design; (bottom) Jessica Hlavackova & Denise Leung: King Arthur Road Tomorrow
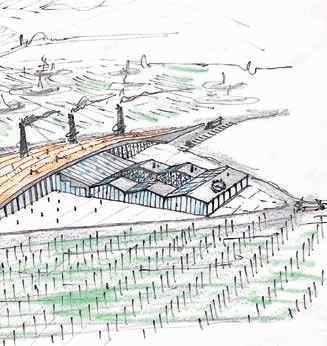


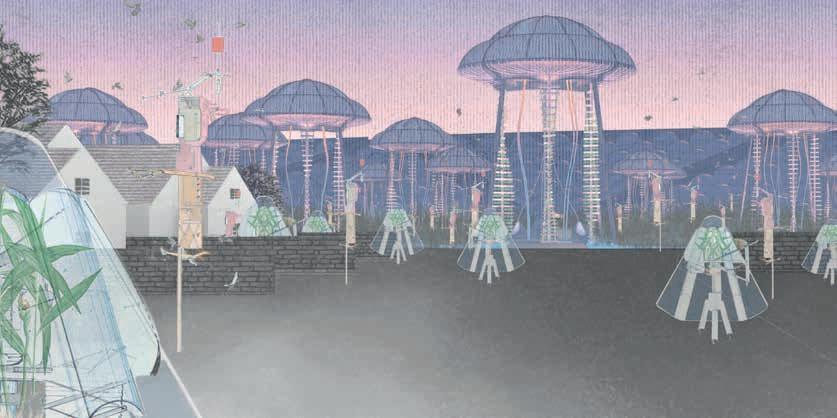
 (top right) Ralph Clifton: Recycling Plant;
(bottom) Georgina Frankpitt: Cotton Factory
(top right) Ralph Clifton: Recycling Plant;
(bottom) Georgina Frankpitt: Cotton Factory
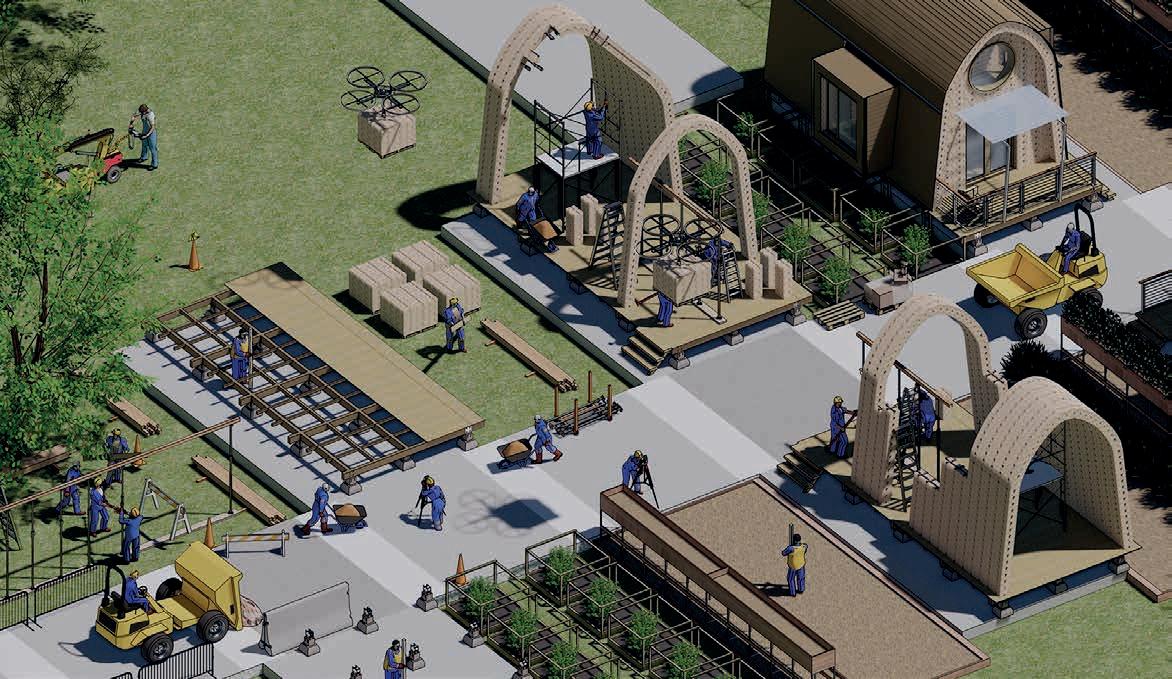




























































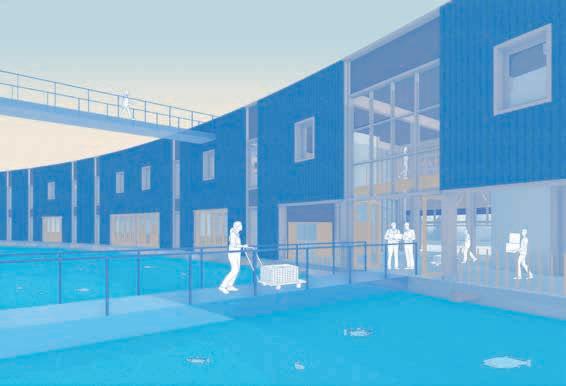
184 MArch Architecture | Design Studio Twelve
Ramzi Ramzi: Mycennovation Terminal Village; (bottom left) Hannah Hobhouse: Refugee Housing – Aerial view; (bottom centre) Ally Ying Yu Fung: Fish Farm; (bottom right) Enija Skeltona: Women’s Prison – Cell section
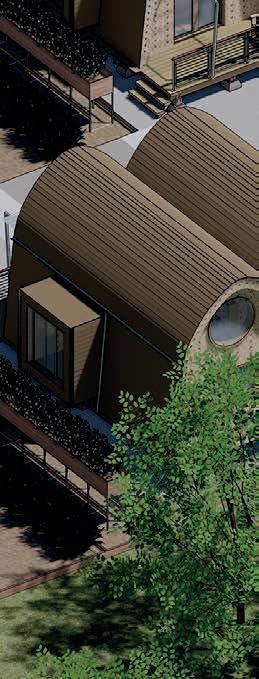








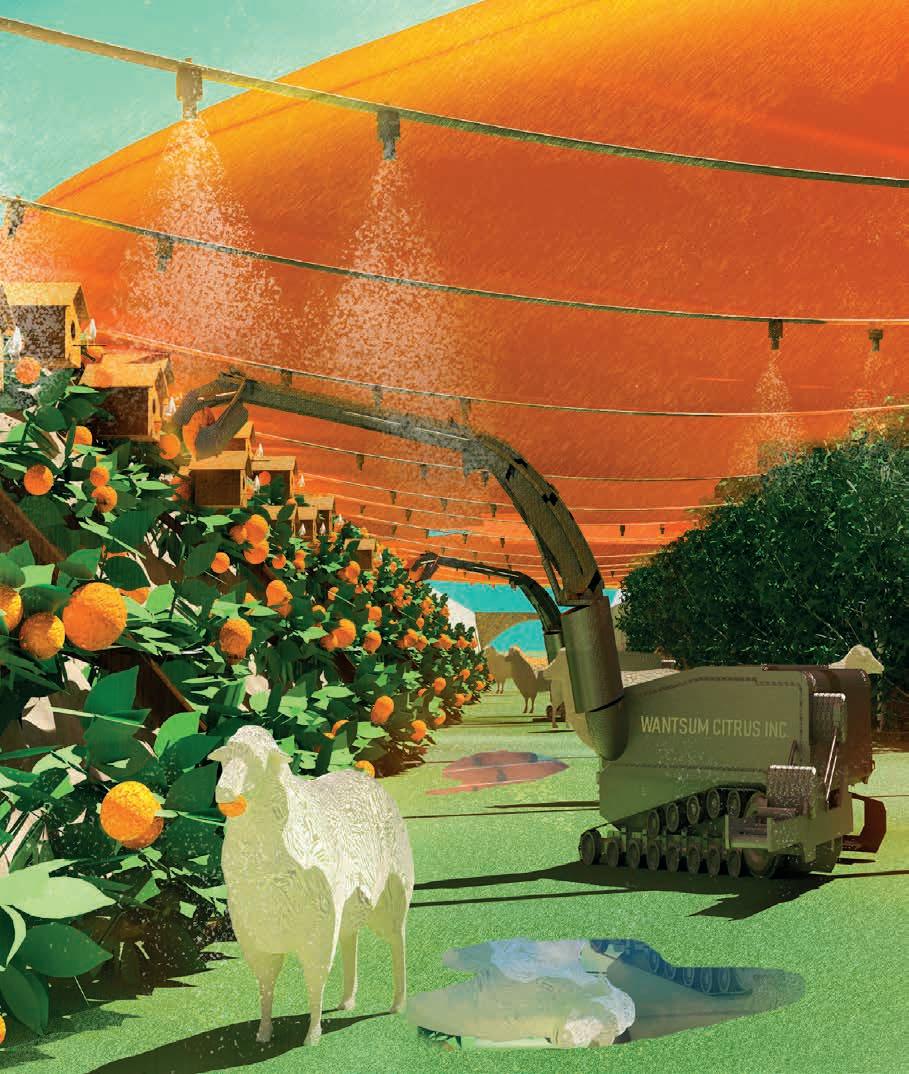 (right) Cristina Cazacu: Wantsum Citrus Farm
(right) Cristina Cazacu: Wantsum Citrus Farm
Andrei Martin & Andrew Yau
Andrei Martin is a partner at PLP Architecture, a London-based multidisciplinary design practice. Andrew Yau is a design director at Urban Future Organisation, an international practice and design research collaborative.
DS13: Radical Reuse: Oxford Street
Yr1: Isabel Alcock, Morgan Anderson, Laura Bull, Fannia Chung, Tara Dehghanpour, Katrina Geen, Nylda Hamchaoui, Shyam Patel, Maria Saraguro Paltin, Dilan Senocak, Jack Sivyer, Reesha Sudra
JUST AS RETAIL transformed cities at the turn of the century, will its demise or reinvention be the contemporary catalyst for urban change?
This year, DS13 focused on Oxford Street, one of the oldest thoroughfares in London and Europe’s busiest shopping street. But despite these superlatives, Oxford Street is also in a moment of crisis. The shift to online shopping and the ensuing global retail apocalypse has changed the landscape of the street, choking this well-oiled machine that produces sensation and impulse by depriving it of its fuel – footfall. With a 50% reduction in pedestrian traffic, and the onslaught of digital consumerism, street shopping is rapidly becoming history. So, what’s next for Oxford Street?
We began the year by imagining an alternative, postretail Oxford Street through a series of interventions that operate across scales, from the scale of the body to that of architecture to finally that of urban infrastructure. Within the spatial container of the street itself, we proposed new connective civic tissues, bridges, layered public realms, infra-thin and ultra-long buildings to produce ecosystems
Yr2: Hicham Abari, Marwan Almeligy, Bilal El Figuigui, Wan Feng, Marco Ng, Justin Wang
tasked with the production of multivalent moods and atmospheres, as well as with inferring new scenarios for the inhabitation of the street. Through fluid typologies we speculated on new ways of being, acting, producing, and consuming.
From the perspective of the architectural critic, the history of retail display can seem a bestiary of novel forms, a disordered field of possible worlds of fantasy, creativity, appropriation, emulation, and plagiarism. Retail presents an extraordinary sourcebook for the grammar of forms and techniques of communication that currently shape architectural thinking. 1
In the second part of the year, we mined this rich grammar of retail forms and techniques to establish new post-retail typologies able to reinvigorate the street. But a reinvention of Oxford Street also entails a reassessment of the act of building itself and its ecological impact, so instead of building novel realities from scratch, we refashioned the existing structures in a way that considered and expanded upon their inner anatomies.
Special Thanks:
Jason Antony (Sam Hunters Architects) , Sonya Batsova (APT) , Monika Bochynska (ACA Studios) , Marco Catena (Atkins) , Mahmoud Chehab (Avison Young) , Clive Fenwick (Studio IRIS) , Simona Kuneva (Allies and Morrison) , Mingyang Li (Foster + Partners) , Francesco Montaguti (Hawkins\Brown) , Evan Preuss (PLP Architecture) , Keshav Ramaswami (PLP Architecture) , Nick Strachan (Leslie Jones Architects) , Xin Swift (Zaha Hadid Architects) , Larisa Tsydenova (Foster + Partners) , Alejandro Vincente Soto (AHMM) , Dagmar Zvonickova (Identity Designers)
1 Fischli, F., Olsen, N. and Jasper, A. Retail Apocalypse, (Zürich: GTA Verlag, 2021)
) Wan Feng
186 MArch Architecture | Design Studio Thirteen
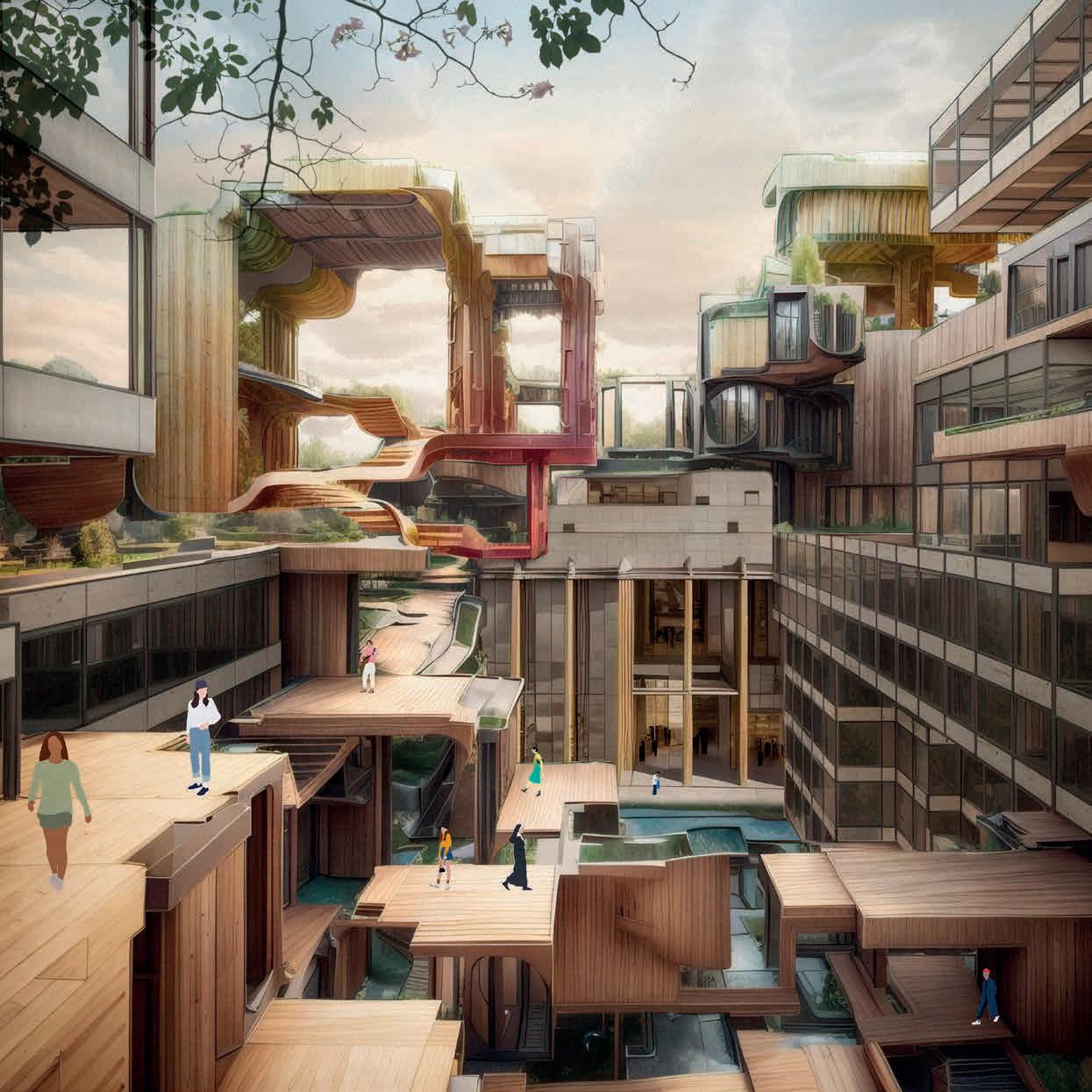
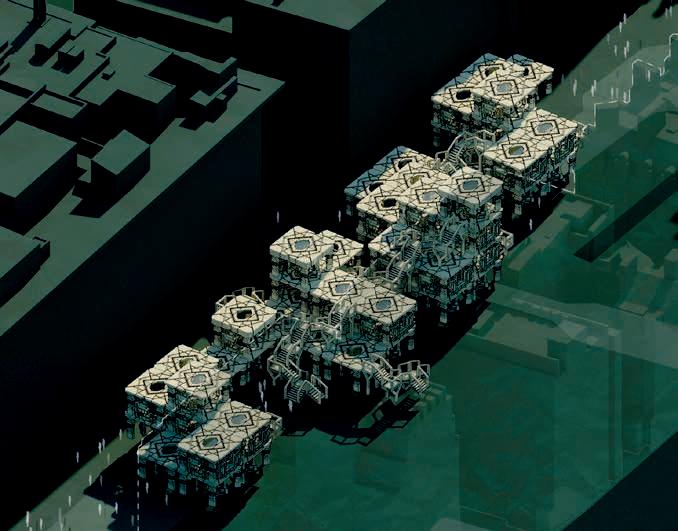
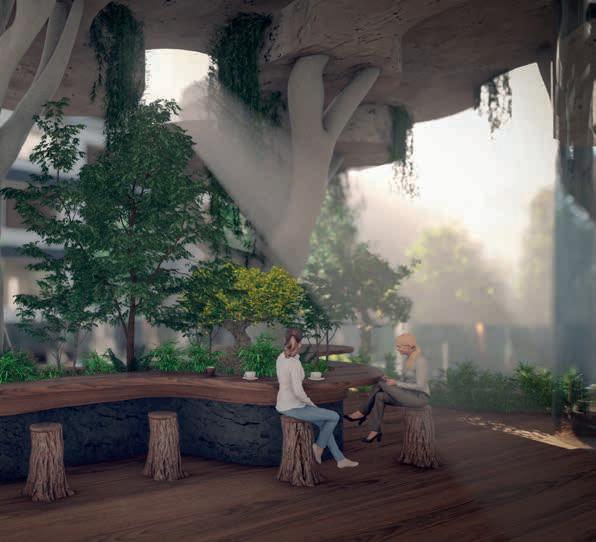
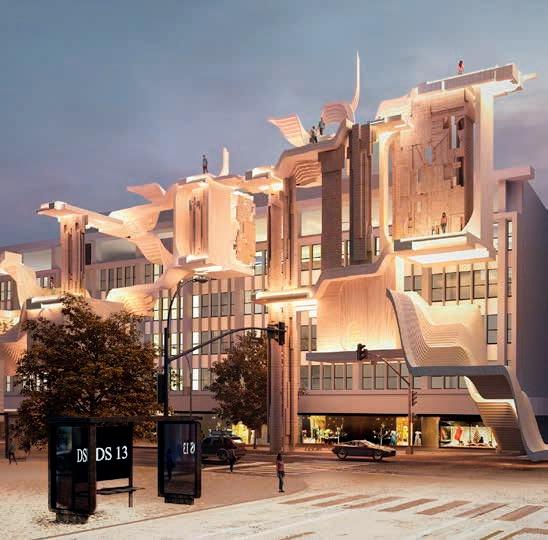

188 MArch Architecture | Design Studio Thirteen
(top left) Hicham Abari ; (top right) Wan Feng ; (bottom left) Jack Sivyer ; (bottom right) Wan Feng


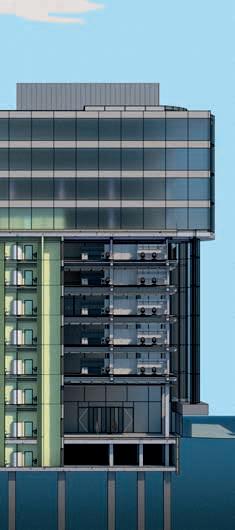
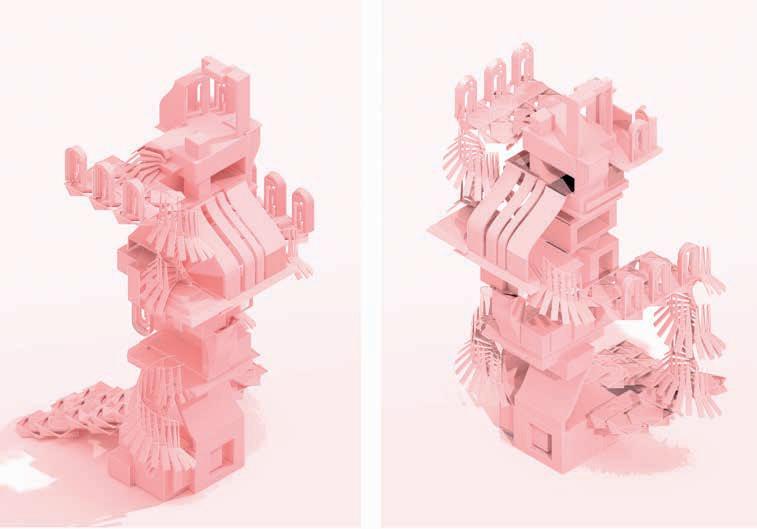
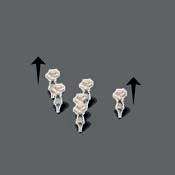
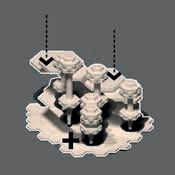
 (top left) Marco Ng ; (bottom centre) Chung Fannia ; (right) Reesha Sudra
(top left) Marco Ng ; (bottom centre) Chung Fannia ; (right) Reesha Sudra
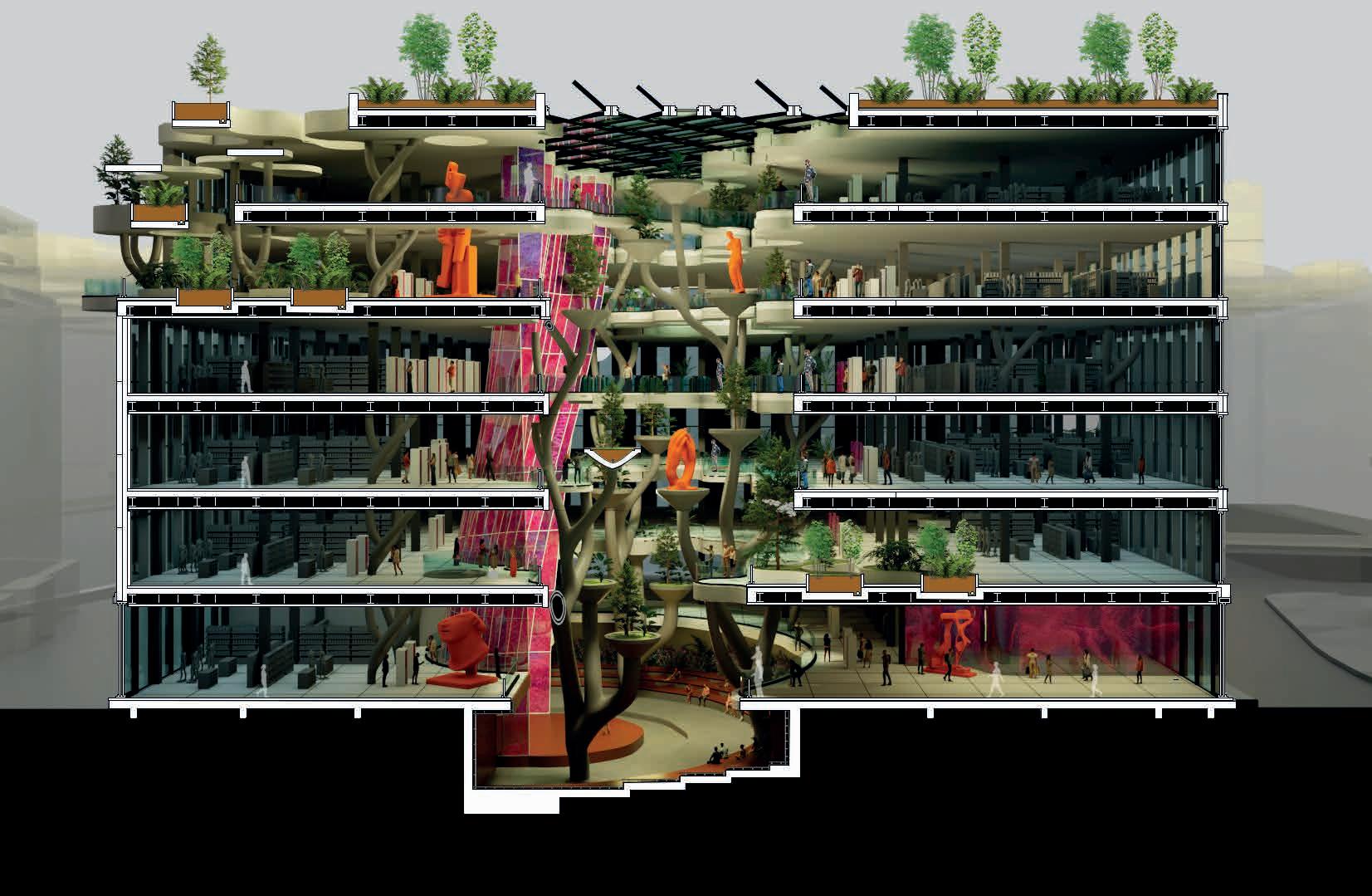
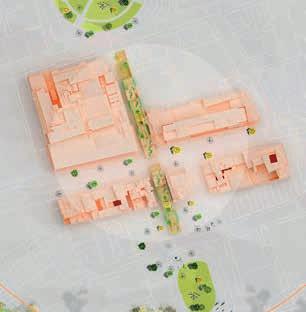
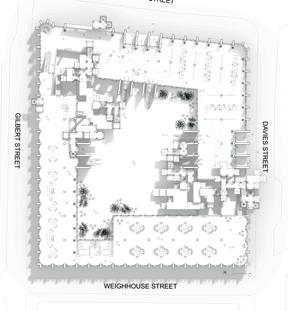
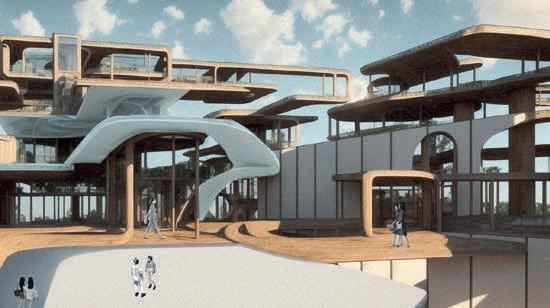
190 MArch Architecture | Design Studio Thirteen
(top left) Tara Dehghanpour ; (top centre) Shiyam Patel ; (top right) Ziyang Wang ; (bottom) Hicham Abari


 (top) Bilal El Figuigu ; (bottom) Marco Ng
(top) Bilal El Figuigu ; (bottom) Marco Ng
Sean Griffiths
DS15: Communist Utopia Oxford Street
OUR PROJECT THIS year imagines what might happen to London’s world-famous consumer paradise, Oxford Street, in the event of a collapse of capitalism and the establishment of a new Eco-communist society. The project is motivated by the growing realisation that climate catastrophe cannot be averted without overturning an economic system that relies on perpetual economic growth and which in turn requires continuous increases in carbon emissions, resource extraction, exploitation of labour and growing inequality. So, what might an alternative look like?
In exploring the possibilities, we have undertaken a wide variety of work ranging from the experimental material practices that have characterised the work created in DS15 over many years, combined with research into the concepts of de-growth and ‘half earth socialism’, the generation of political slogans, and the devising of very different kinds of programmes that might arise in a new
society with a different ethos to the one in which we presently live. In doing so, we have been speculative but tried to maintain a degree of realism. In the spirit of creating a circular economy, we have worked mostly with the existing buildings, thinking of new uses for important sites in and around Oxford Street, such as Marble Arch, Selfridges, John Lewis and Soho Square, alongside the space of Oxford Street itself and some of the area’s more mundane buildings.
Students worked in teams to produce ideas for the new society, expressed in urban visions for different sections of the street, before developing individual projects within the group proposals. The project has also been carried out under the auspices of an educational experiment called Platform for Cross Disciplinary Exchange which has involved contributions from students and tutors from Architecture, Transport Studies, Urban Design, and Architecture and Environmental Design.
Guest Critics:
Alessandro Ayuso, Anthony Boulanger (AY Architects) , Lindsay Bremner, Tom Cohen, Bill Erickson, Sinead Fahey (5 th Studio) , Sam Jacob (Sam Jacob Studio) , Lou Kelemen (Populus) , Arthur Mamou Mani, David Matthewson, Enrica Papa, Emily Posey (Eric Parry Architects) , Kester Rattenbury, Matteo Sarno (Boito Sarno) , Ben Stringer, Tom Teatum (Noiascape)
192 MArch Architecture | Design Studio Fifteen
Yr1: Max Blythe, Mathew Collier, Tasha Greenfield, Maja Kurantowicz, Phoebe Lawrie, Hugo Hale, Josh Mooney
Sean Griffiths practices as an architect, artist and academic. He was a founder member of the art architecture practice, FAT, and now practices as Modern Architect.
Yr2: Gizem Bulbul, Saniat Chowdhuey, Saima Rouf, Stefano Towli, Dharfin Shafwan Wirasugena
Mathew Collier: Anti-Haussmann Village, Oxford Street
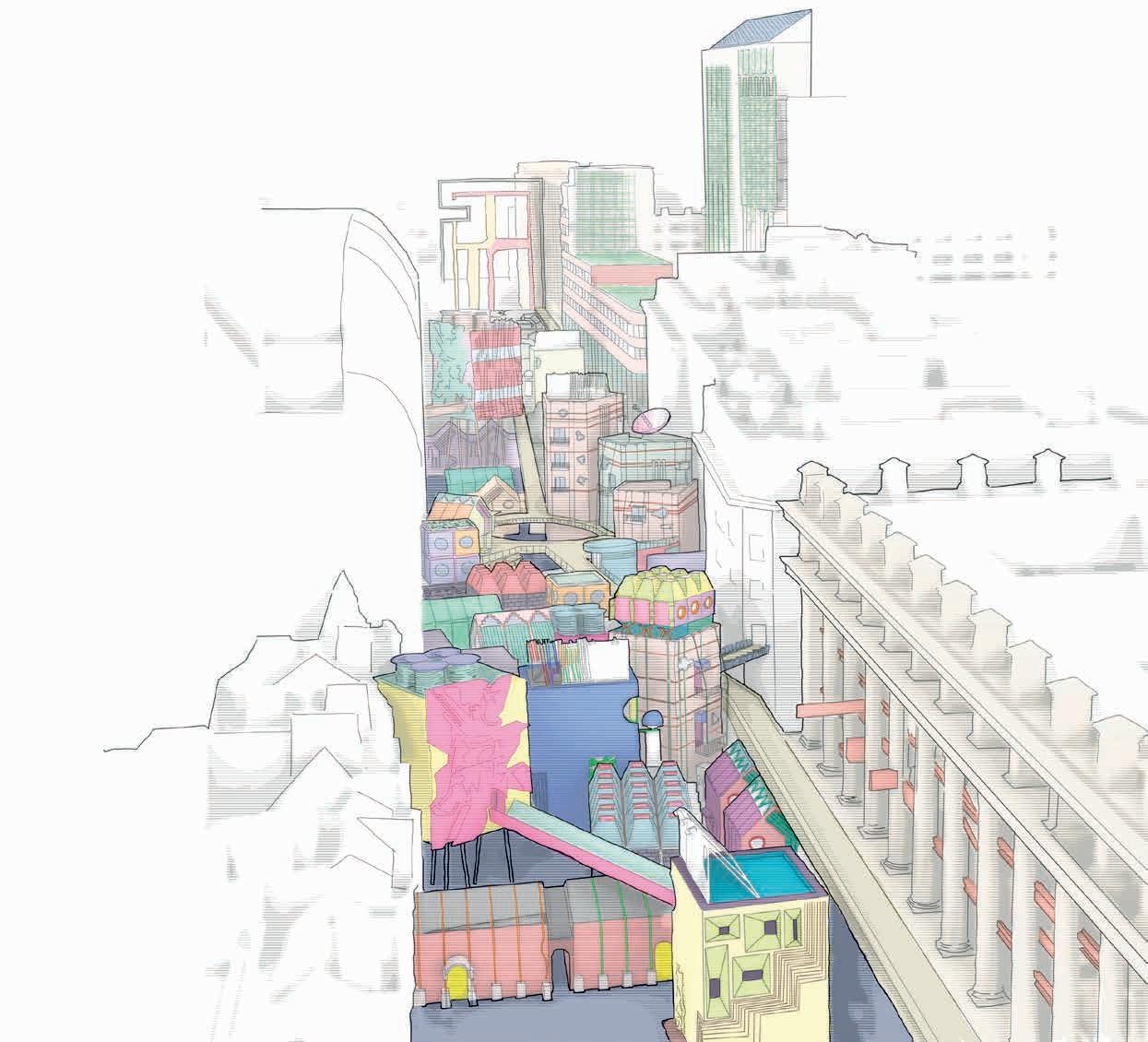

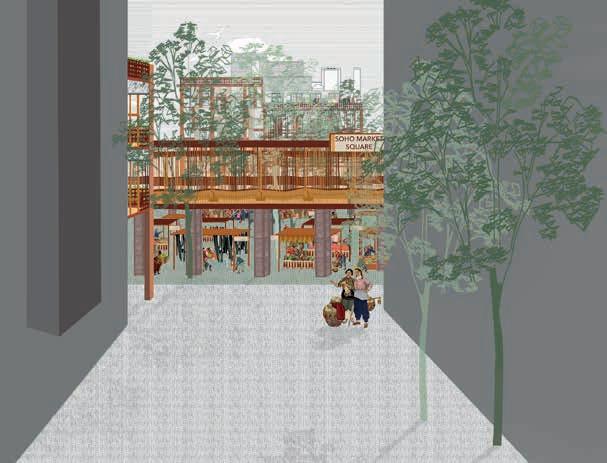

194 MArch Architecture | Design Studio Fifteen
(top left) Josh Mooney: Composition for an interior ; (top right) Gizem Bul Bul: View into Soho Square; (bottom) Saniat Chowdhury: Marble Arch Food Exchange Square
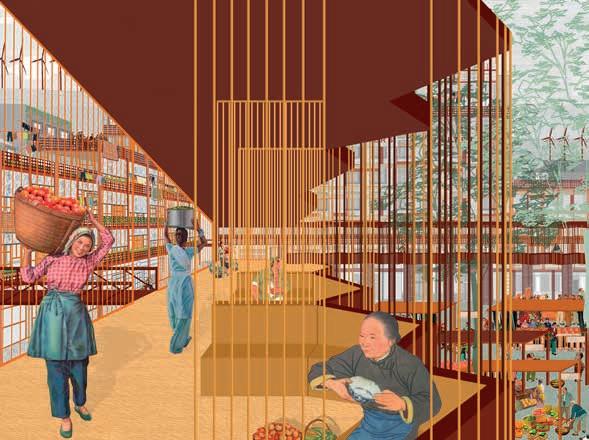
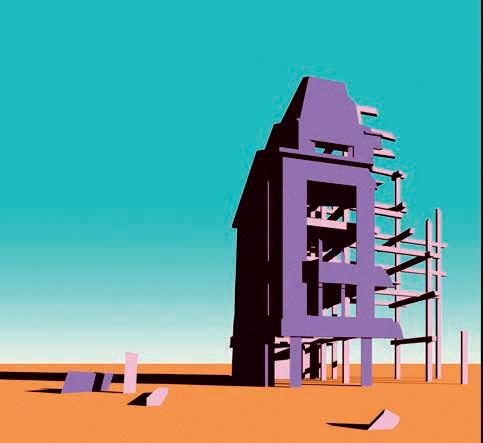
 (top) Mathew Collier: Anti-Haussmann Village, Oxford Street;
(bottom left) Gizem Bul Bul: Soho Vegan Production Centre; (bottom right) Stefano Towli: Museum of the Revolution, Oxford Street
(top) Mathew Collier: Anti-Haussmann Village, Oxford Street;
(bottom left) Gizem Bul Bul: Soho Vegan Production Centre; (bottom right) Stefano Towli: Museum of the Revolution, Oxford Street





























































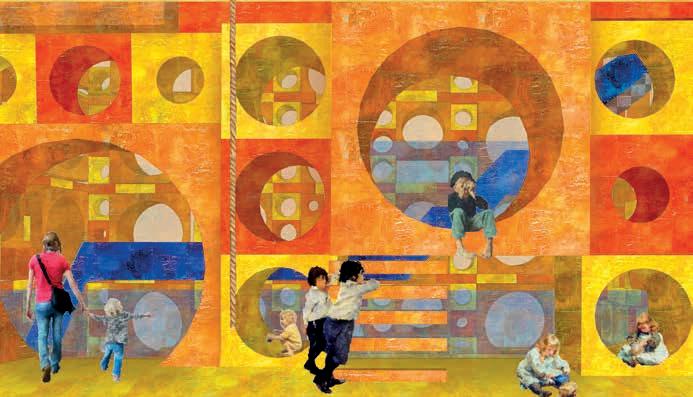



















































196 MArch Architecture | Design Studio Fifteen
(clockwise from top left) Josh Mooney: Eco Communist Utopia Façade; Hugo Hale: Democratic Meeting Place, Oxford Circus; Maja Kurantowicz: Societal Values – Knowledge; Max Blyth: Barricades Map; Saima Rouf: Play Courtyard

















































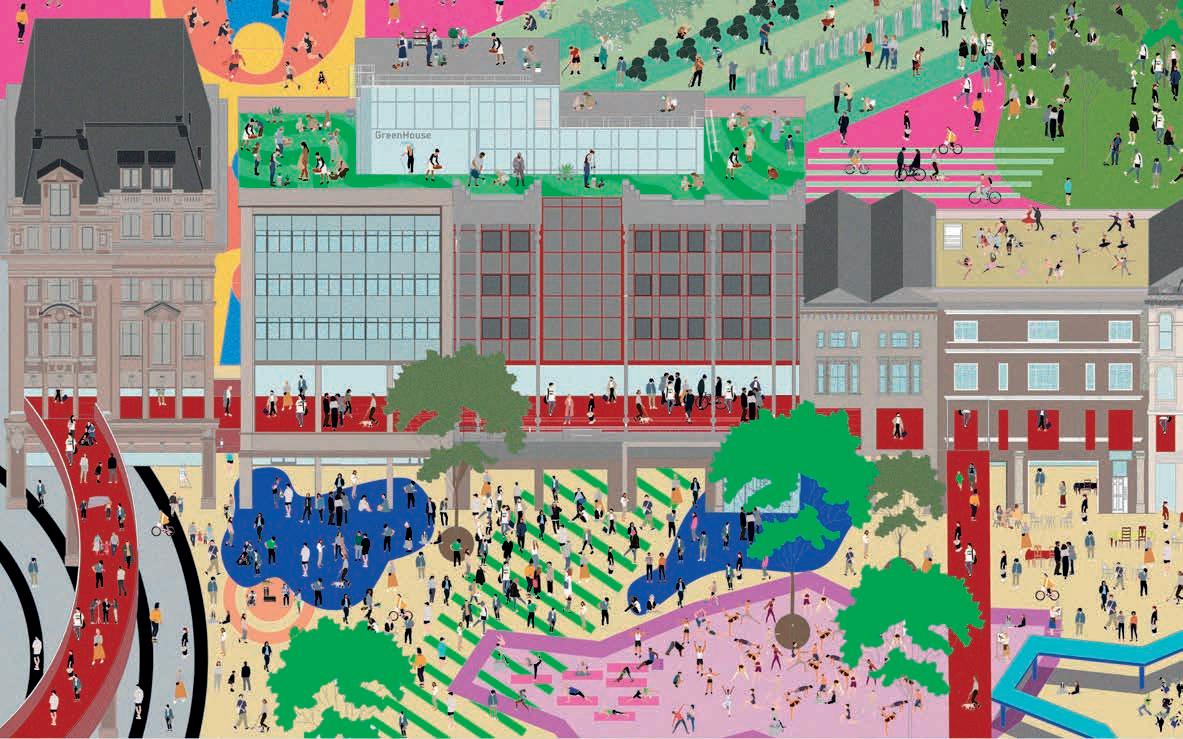 (top) Phoebe Lawrie: The Oxford Street Commune;
(bottom) Tasha Greenfield: Retrofit & Reuse Factory – Disrupting a monumental façade
(top) Phoebe Lawrie: The Oxford Street Commune;
(bottom) Tasha Greenfield: Retrofit & Reuse Factory – Disrupting a monumental façade
Anthony Boulanger & Stuart Piercy
DS16 likes making physical things. The studio is run on a platform for students to experiment and invent architectural and spatial concepts initiated through in-depth investigations of material techniques and the making of physical artefacts, created both manually and digitally. The studio is taught by award-winning architects who are also award-winning academics, generating practice-based design research.
Anthony Boulanger is Senior Lecturer and co-founding partner of the design- and research-led practice AY Architects.
Stuart Piercy is a founding director of Piercy & Company. He is a fellow of the Royal Society of Arts and patron of the Yorkshire Sculpture Park and the Royal Academy.
DS16: Radical Re-Make
Yr1: Tonia Constantinou, Sunghoon Jung, James Langlois, Ollie Longmore, Giovanni Musumeci, Mario Priore, Talah Siraj, Bo Yean Teng
THIS YEAR WE invited students to radically re-make; to re-invent, re-use, re-cycle and re-think, emphasising the relationships between technology and nature and directed at re-vitalising and/or re-inventing lost, marginalised and exploited communities. The challenge was to create more radical solutions, both large and small, that support communities affected by climate change and social-political injustices.
We started the year with a 5-week project entitled CAST & RE-CAST where we collectively evaluated materials and techniques of artefacts (cast or otherwise) in the context of the natural and built landscape at Grymsdyke Farm, a test bed for a large community of makers, including DS16, over the past fifteen years. After carrying out a one-day audit of a huge number of pieces on location – in the workshop, house, library, orchard and fields – collaborations of three were asked to produce a new artefact to be re-evaluated in the cultural and environmental context of the farm. Six ambitious, engaging and joyful site-specific pieces emerged, employing different material processes: rammed-earth, paper, concrete, fabric and ceramic casting.
Guest Critics:
Yr2: Oscar Brown, Rob Forsey, Megan Griffiths, Freya Kay, Joyee Lee, Wui Lin Lee, Simon Mclanaghan, Charles Plet, Isabelle Reid, Vilde Bakkeli Sand
Our study trip transferred the themes to Puglia Italy, the general location of main individual projects. Despite an incredibly layered history, Puglia is today one of the most disadvantaged regions in the EU. After years of suffering from de-population as a result of de-industrialisation, the region has more recently been burdened by drought and a devastating blight that has killed 15% of its 150 million prized olive trees. Students developed their own research, wrote their own briefs, found their own sites and devised their own programmes to speculate critical (radical) and experimental interventions and unorthodox building typologies with a civic undertaking. Inherent were strategies of adaptation, re-use and resourcing, supported by attitudes of passive environmental design and how buildings can become vehicles for energy harvesting and exchange, whose morphology is shaped by the local climate.
Design through making: 1-to-1 material studies and scaled maquettes for exploring spatial constructs was strongly encouraged along the way.
Rob Beeny (PRP) , Harry Bucknell (Piercy & Co) , Rebecca Gardner (Grimshaws) , Alex Haggart (Piercy & Co) , Yannis Halkiopoulos (Piercy & Co) , Guan Lee (Grymsdyke Farm) , Will McLean, Fiona Neil (Piercy & Co) , Al Scott (IF_DO) , Lewis Toghill, Cathryn Walczyk (Piercy & Co) , Victoria Watson (Dr Watson Architects) , Paolo Zaide
Special Thanks:
To Guan Lee for another fabulous experience at Grymsdyke Farm and Yannis Halkiopoulos for his supporting teaching role throughout the year.
Forsey, Longmore and Jung: Shelf – Fabric slip casting the workshop; Kay, Griffiths and Musumeci: Endless Orchard – Fabric formed slip casts; Joyee Lee, Brown and Priore: The Haha Bridge – Rammed earth; Wui Lin Lee, Reid and Constaninou: The Edible Brick – Cast-to-bake moulds; Plet, Langlois and Siraj: The Fire Pit – Recasting the forgotten well basin; McLanaghan, Sand and Teng: Paper Casting Voronoi Patterns of Grymsdyke Farm
198 MArch Architecture | Design Studio Sixteen
(clockwise from top left)

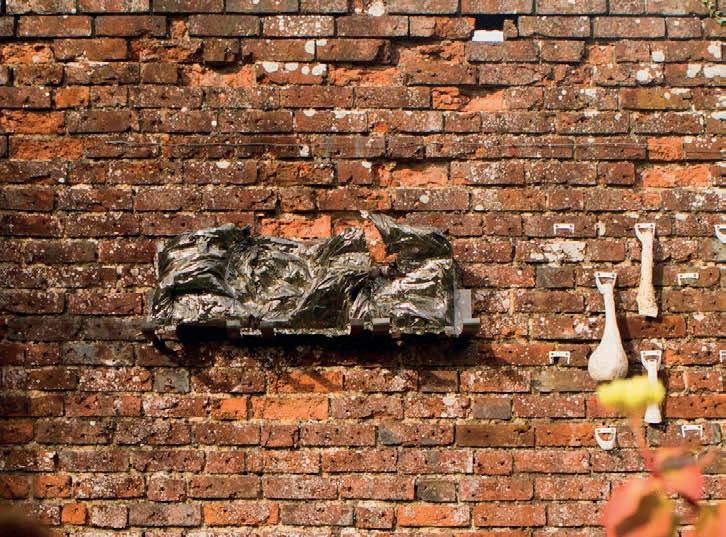
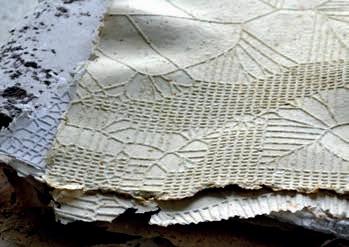
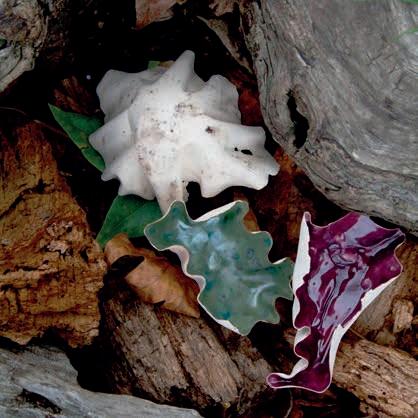

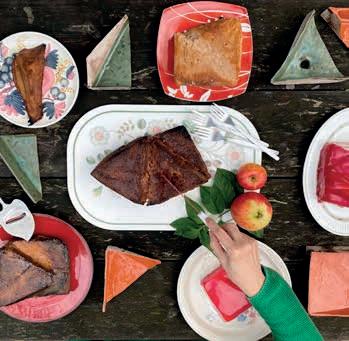

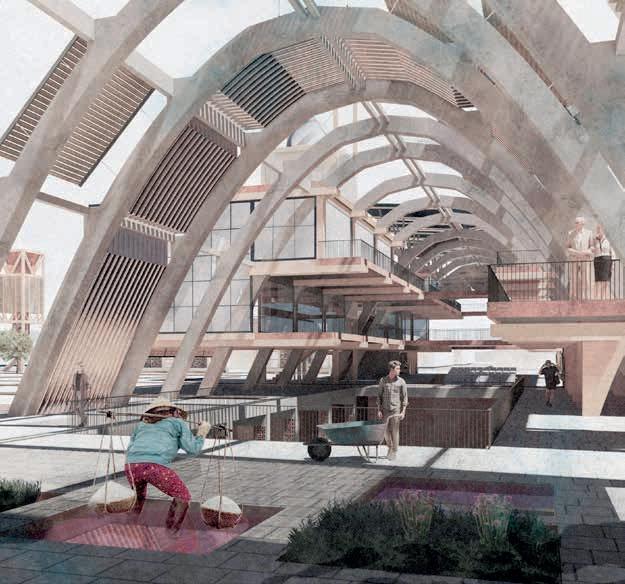
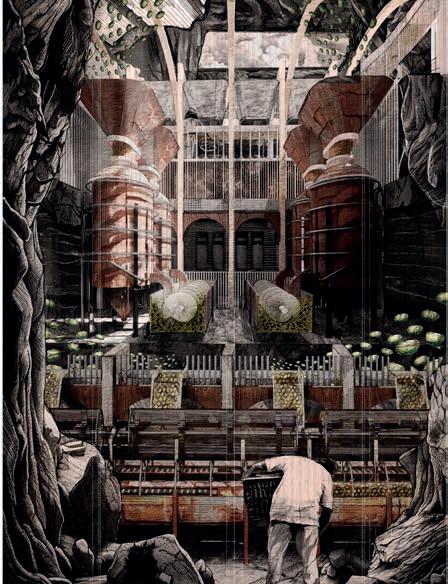
200 MArch Architecture | Design Studio Sixteen
(top left) Megan Griffiths: Margherita Di Sovoia Salt Exchange – View of the nave of the cathedral; (top right) Wui Lin Lee: Ginosa ‘Preserving the Revolt’ Food Bank –View of the olive oil mill; (bottom) Robert Forsey: The Hydro-Agricultural Tratturo Spinazzola – Long section
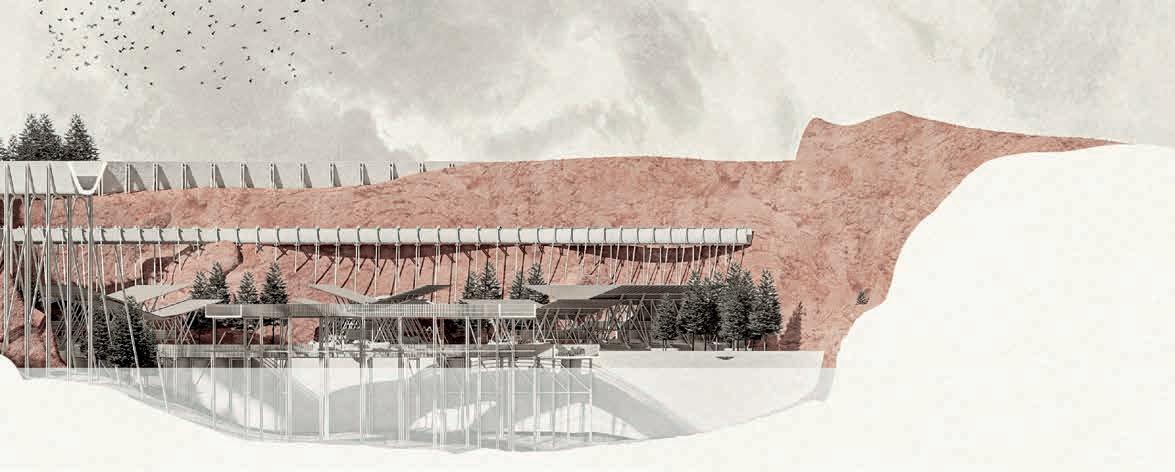
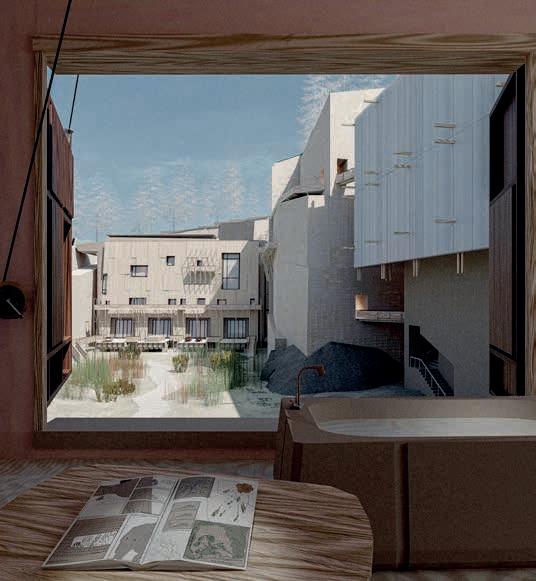
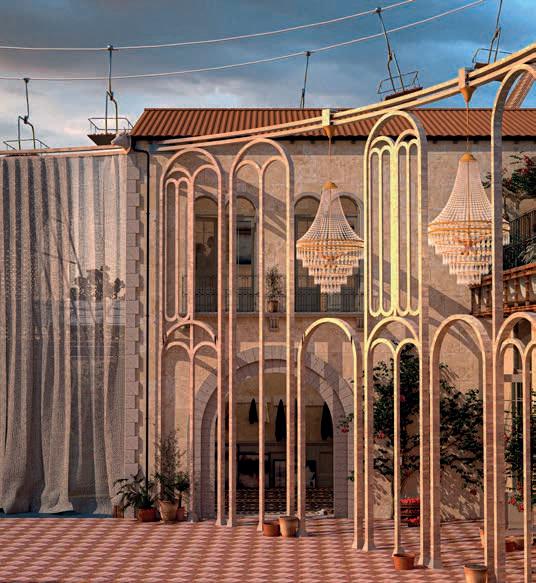 (top left) Oscar Brown: ‘Snctuary of Stone’ Botantical Research Centre and Retreat Polomba Quary, Matera – View from bedroom window;
(top right) Freya Kay: ‘The Love Affair’ Re-inventing the Masseria del Duca de Martina –Perspective view of entrance courtyard
(top left) Oscar Brown: ‘Snctuary of Stone’ Botantical Research Centre and Retreat Polomba Quary, Matera – View from bedroom window;
(top right) Freya Kay: ‘The Love Affair’ Re-inventing the Masseria del Duca de Martina –Perspective view of entrance courtyard

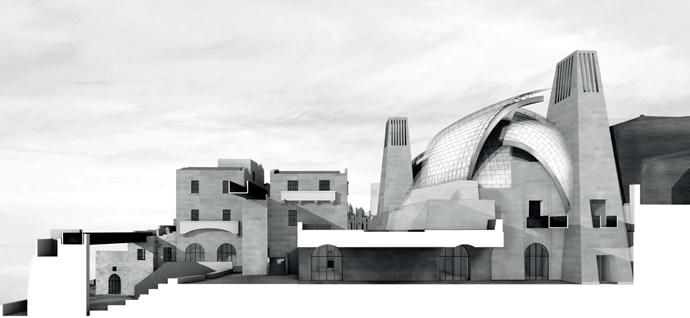

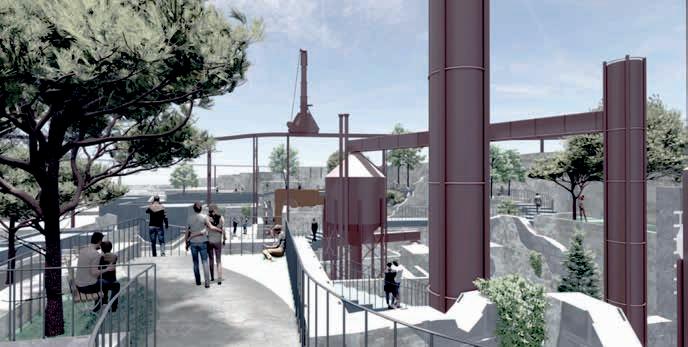
202 MArch Architecture | Design Studio Sixteen
(top left) James Langlois: Re-awakening Monteruga – View of hydroponic building and growing fields; (middle left) Charles Plet: Matera Music Conservatory – Site section/elevation through adjoing public squares; (bottom left) Vilde Bakkeli Sand: Taranto Musclecrete Regeneration Centre – View of connecting rooftop gardens; (right) Joyee Lee: The People’s Assembly of Taranto – Lower-ground floor plan


 (top) Robert Forsey: The Hydro-Agricultural Tratturo Spinazzola – View from the livestock walkway during shearing season; (bottom) Oscar Brown: ‘Sanctuary of Stone’ Botantical Research Centre and Retreat Polomba Quary, Matera – Site section through one quarry, ecology research centre and lecture theatre
(top) Robert Forsey: The Hydro-Agricultural Tratturo Spinazzola – View from the livestock walkway during shearing season; (bottom) Oscar Brown: ‘Sanctuary of Stone’ Botantical Research Centre and Retreat Polomba Quary, Matera – Site section through one quarry, ecology research centre and lecture theatre
Ben Pollock & Laura Nica
Ben Pollock is an architect, research fellow, environmentalist and activist with an interest in regenerative development and climate adaptation. @4Disland / @ClimateCartographics / @ACAN
Laura Nica is a practicing architect, digital designer & founder of Laura Nica Studio. Working on multiple interdisciplinary projects, her interests extend to material research, digital fabrication and assemblage processes. @LauraNicaStudio
DS18: Air, Architecture + other Climates: Thermal Domains
Yr1: Ollie Astley, Qingqing He, Wing Ting Keung, Farah Mussadiq, Alistair Orchard-Mitchell, Alice Own, Naomi Punnett, Ross Wilson, Zixin Yao
THE CONTEXT OF our global climate and ecological emergency provides the foundation for all DS18 investigations. We use the architectural project as a tool to test the effects of changing environmental processes upon life and design; to communicate and represent these intangible entangled global issues to new audiences in new ways. We aim to ground projects through directed, critical research using data, experimental diagrams, cartographic imaginations and computational tools in order to record, analyse and communicate the connections between the vast assemblage of project themes, scales, actors, processes and material.
The studio continues to explore these issues through the lens of air and its thermal domains; as a vehicle of energy, heat radiates, penetrates, destroys, reshapes and nourishes. Through temperature mapping across graphs and thermometers, our thermal comfort has modified both landscapes and urban environments, and it has become a tool for capturing, channelling, storing or accelerating energetic dissipation. Throughout this
designstudio18.com / @ds18_westminster
Yr2: Kirsten Davis, Chada Elalami, Carl Fletcher, Timea Kadar, Georgios Malliaropoulos, Nat Saligupta, Guy Sinclair, Sian Sliwinska, Yuechuan Xi
year’s design explorations students endeavoured to test narratives for what future fluctuating thermal systems hold for local ecologies, communities and inhabitants; and what is architecture’s possible role within this - one of resistance, remediation, manipulations of energy or rebalancing?
In addition, and partly driven by geopolitics, socioeconomic transition and policy decisions, it is hard to ignore the relationship between the UK’s thermal needs and its entanglement with the current energy and climate crisis. Business as usual, driven by prospective seasonal demand, a lack of energy security and poor thermal management, look to have untold social consequences over the coming years. How might locally-driven communityminded architecture engage with the evolving thermal disturbances and realise a more regenerative or equitable future? To site these entangled and multiply scaled issues, we began with a collective UK-wide investigation to identify key territories, critical zones and pressing thematics, before each student scaled down to a specific site of intervention for their main design project.
Guest Critics:
Constantina Avraamides (CA Architecture) , Raul Bielsa (Prior+ Partners/AAVS Transborder) , Roberto Bottazzi, Lindsay Bremner, Finbar Charleson (dRMM) , Emma Colthurst, Fiona Grieve (Scott Browning Architects) , Dhruv Gulabchande (Narrative Practice + HFM Architects) , Kate Hosking (Squires & Partners) , Omar Ibraz (Foster + Partners) , Sho Ito, Fraser Morrison (Future Fields) , Justin Nicholls (Fathom Architects) , Rachel Wakelin (Buckley Grey Yeoman) , Oscar Villareal (Lab 10 MX)
204 MArch Architecture | Design Studio Eighteen
Chada Elalami: The Smouldering Interface
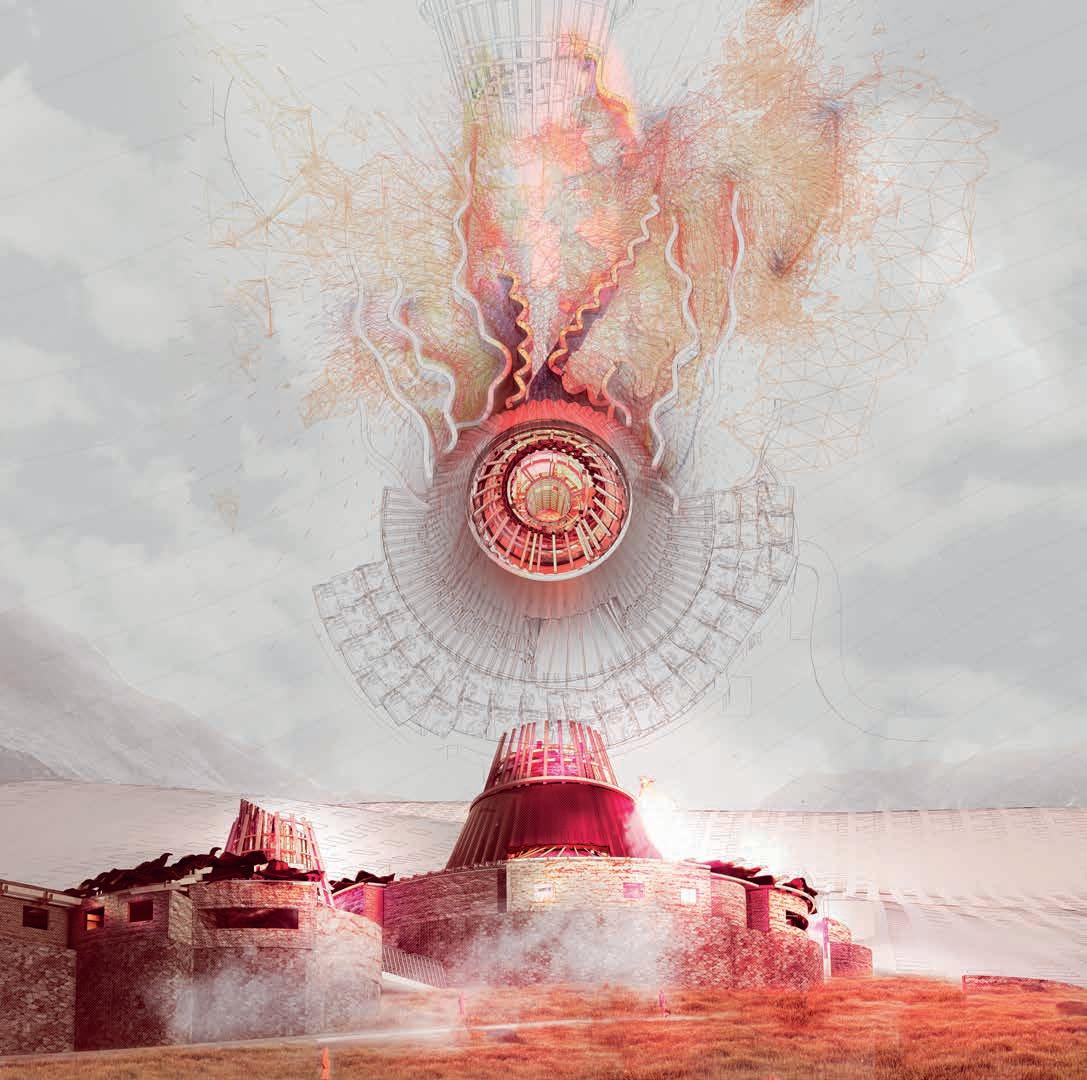
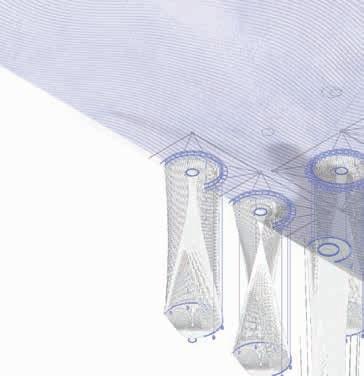

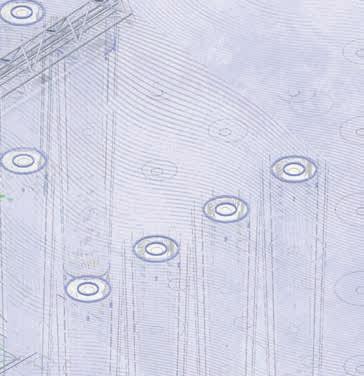




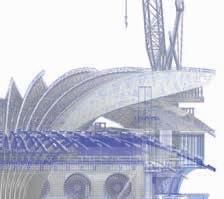
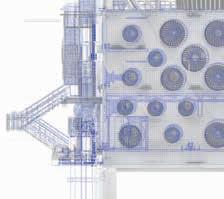





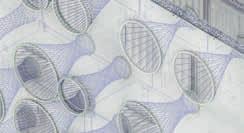
206 MArch Architecture | Design Studio Eighteen Zixin
research and adventure
Yao: Diatom – The interactive oceanic
hub



 Kirsten Davis: A climate beacon at the periphery of the ferrel cell. The jet stream data inscription through 2030-60
Kirsten Davis: A climate beacon at the periphery of the ferrel cell. The jet stream data inscription through 2030-60
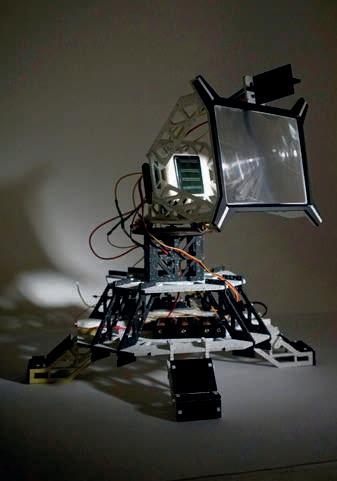
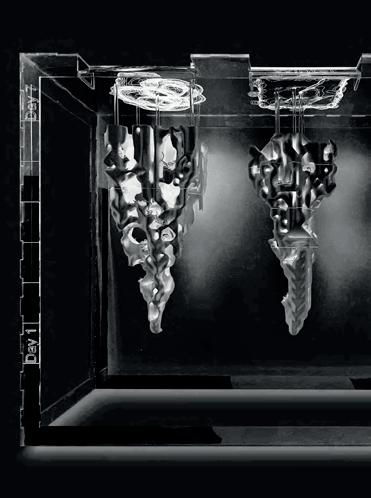








































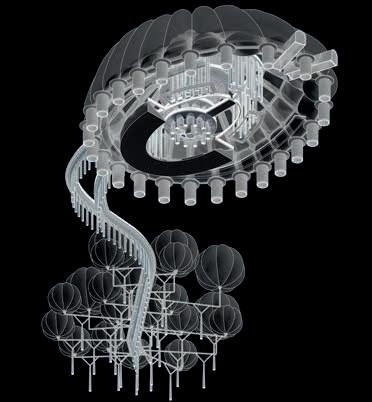
208 MArch Architecture | Design Studio Eighteen
(top left) Sian Sliwinska: Algae bloom 3D models; (top centre) Nat Saligupta: HS2 Community heat hub; (top right) Yuechuan Xi: Solar voltaic prototype; (bottom) Carl Fletcher: Global methane emissions

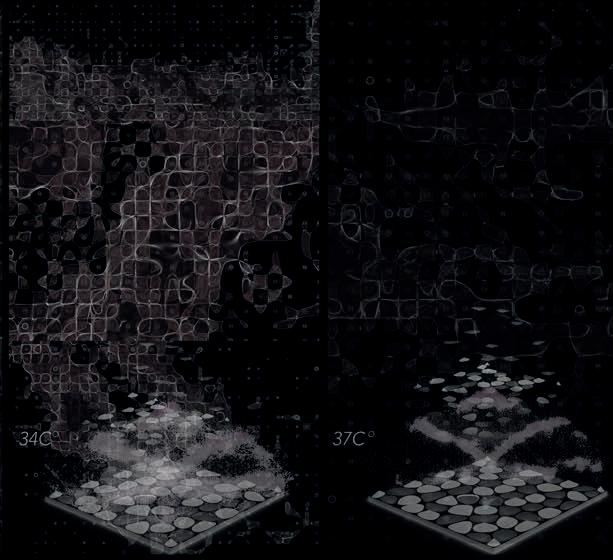
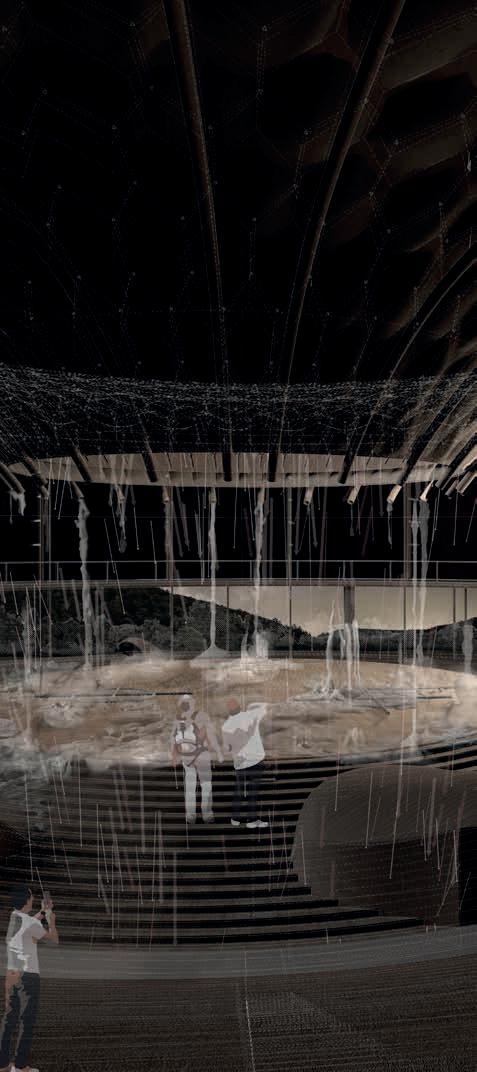 Georgios Malliaropoulos: L ochness Thermal Exchange & Warm Theatre
Georgios Malliaropoulos: L ochness Thermal Exchange & Warm Theatre
Maria Kramer & Corinna Dean
Maria Kramer co-founded the Live Design Practice, developing Live Projects and 1:1 Interventions. She is a tutor for the Professional Practice Part III Course and director at the architecture studio Room 102 with its main interest in and realm of community-driven projects.
Corinna Dean is a member of the Emerging Territories Research Group. She founded the Archive for Rural Contemporary Architecture and has carried out a series of co-production projects working with the Canal + Rivers Trust. Her current research looks at narratives around contamination in the River Lea as part of the British Council Gender Ecologies project. www.arca-projects.com
DS20: Ecologically-led Community Regeneration
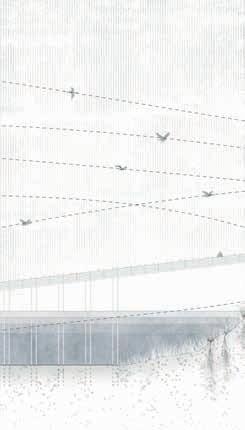
Yr1: Rachel Armstrong, Pranjal Bafna, Archie Brown, Galina Dimova, Adam Din, Sean Hamilton, William Lambert, Manu Mohan Mohandas, Aya Nasr, Chris Painter, Megan Rees, Blessing Sulaiman, Falguni Thakkar, Lucy Turner
HOW IS THE practice of architecture responsibly formed in terms of creating new social and cultural relationships to our natural environment? This is the question DS20 students responded to in the context of the post-industrial landscape around Cody Dock. The abandoned former coke smelting dock is now a thriving ecological base adjacent to the River Lea, which is increasingly dwarfed by high rise housing and a river with high levels of toxicity.
Through field work, site analysis, experimental model making and drawing, DS20 students explored how to create neighbourhoods at this site which encourage social interactions and meaningful places while promoting ecological awareness and ‘civic-ness’, to strengthening local identity and culture.
The locus for this analysis was the unique opportunity to work with a diverse set of clients who informed the studio’s Live Project, the QHT-funded (university) Therapeutic Horticultural Hub at Cody Dock. Here the students have been involved in context-based professional
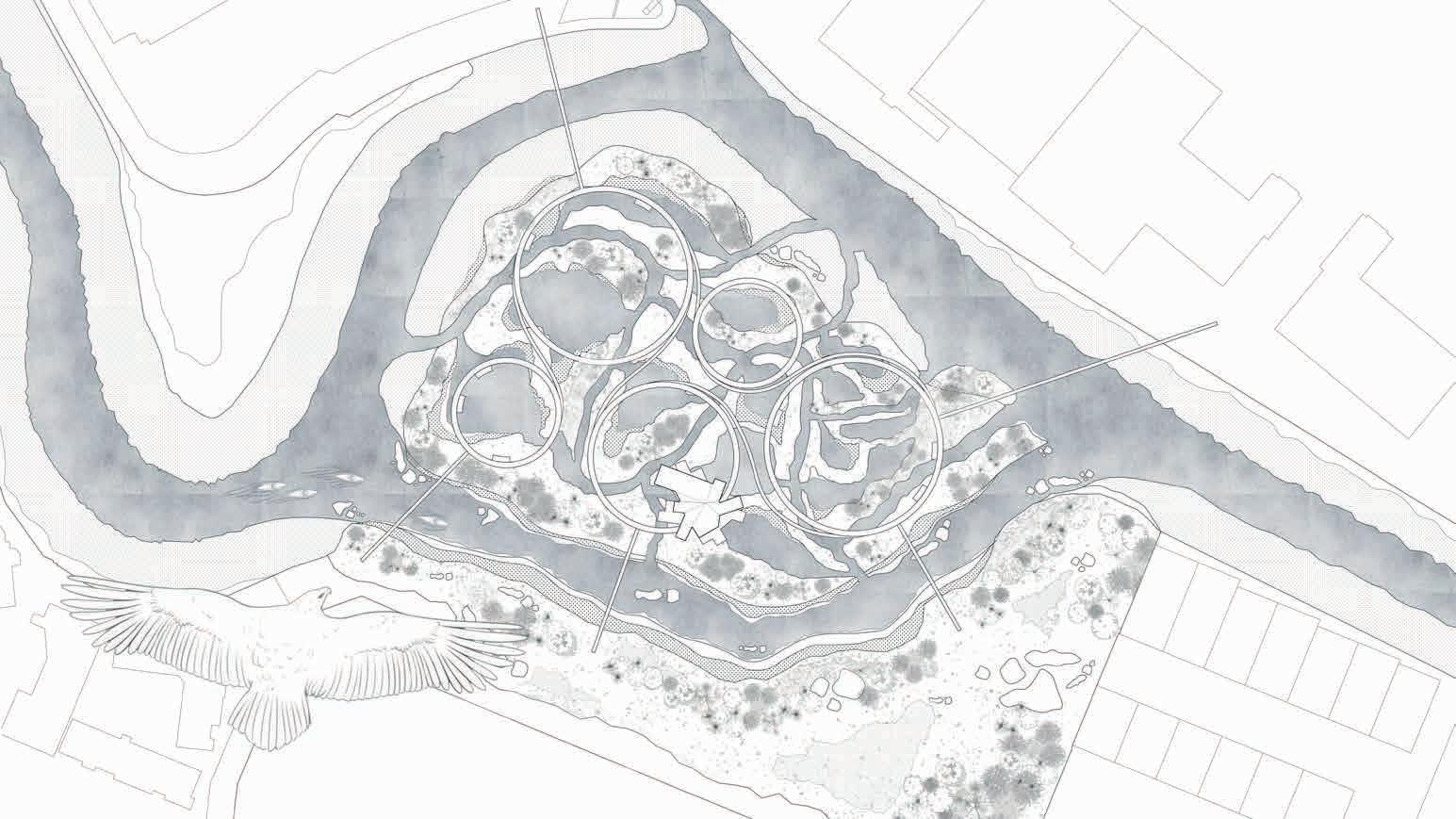
Yr2: Hamza Khan, Nicholas Kousoulou, Julia Wladysiak
practice learning. This means they are gaining direct, hands-on experience and able to be involved in all work stages, including the construction phase. We promote a bottom-up architectural approach, developing an indepth understanding of inhabitation and programmatic activity. Through this process students develop a deeper understanding of the complex relationships between spatial, political, economic and social factors.
In parallel to the Live Studio, which we hope will leave a legacy of learning in the community and augment the citizen science projects and social prescribing undertaken by Cody Dock, the students developed ambitious individual investigative proposals as their principal thesis work. The projects explored dynamic interactions between the existing conditions and future biophysical forces explored with projects such as ‘Living Build Centre’, an ‘Inhalorium’ and ‘Ruderal Autopoiesis’. Each project formed a response to the creation of a multi-programmatic masterplan with ecological regenerative principals at its heart.
beyond-studio/live-design-practice/
Guest Critics:
Wilfred Achilles, Scott Batty, Alastair Blyth, Anke Böhm, Harry Charrington, Tom Cohen, Tina Bergman, Marcus Lee, Roudaina Al Khani, Will McLean, Maryam Safe, Julian Williams, Issias Yohanes
Special Thanks: Wilfred Achilles, Peter Bonfield, Harry Charrington, Tom Cohen, Nic Henninger, Will McLean, Chris Meloy, Simon Myers, Enrica Papa, Huan Rimington, Rodeca , Nick Runeckles, Ro Spankie, Ben Stringer, Steve Webb, Camilla Wilkinson, Julian Williams
210 MArch Architecture | Design Studio Twenty
) Hamza Khan: An Ecological Paradigm (top) Section through bumps and hills; (bottom) Site plan


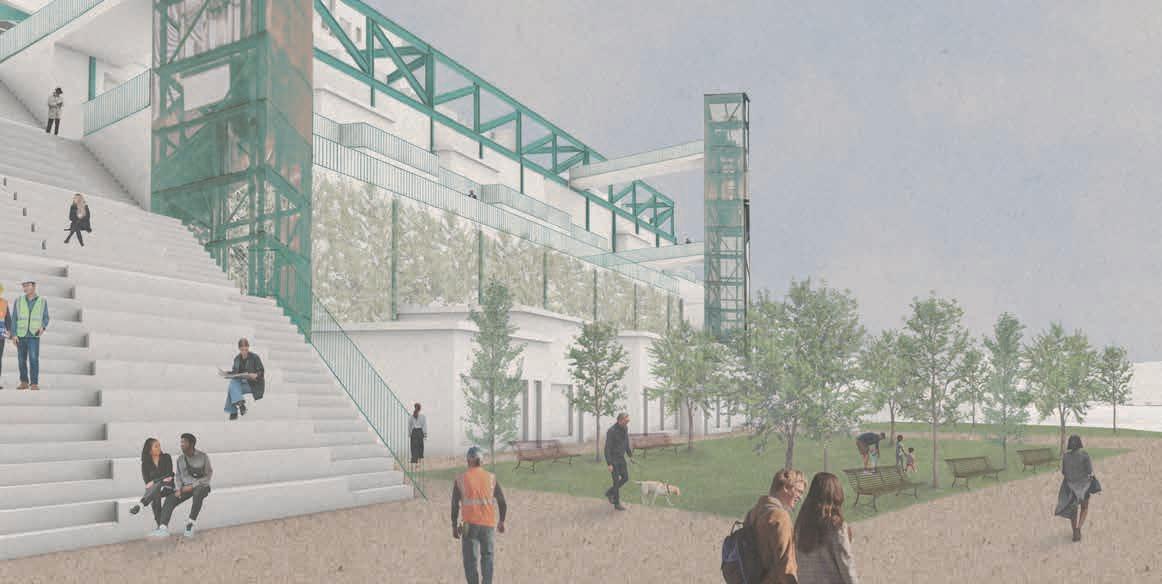
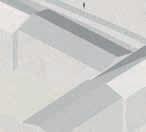
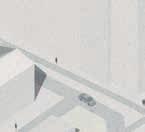

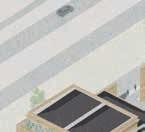
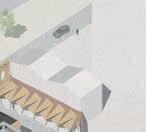


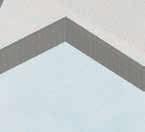

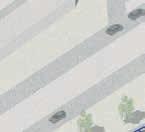
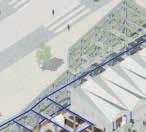
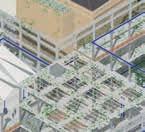
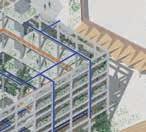

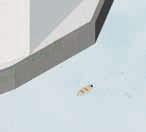

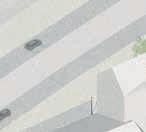

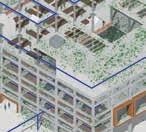
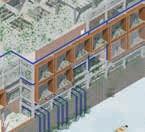
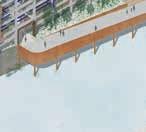
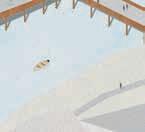
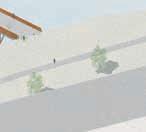


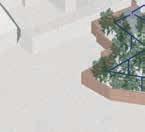
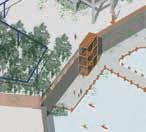
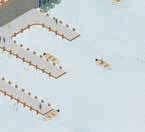
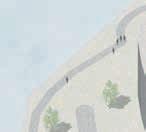



212 MArch Architecture | Design Studio Twenty
(top) Will Lambert: Ruderal Autopoesis – Redevelopment of an existing storage building;
(bottom) Lucy Turner: Beds & Sheds: A Makers Community – Development of an Amazon warehouse along the River Lea

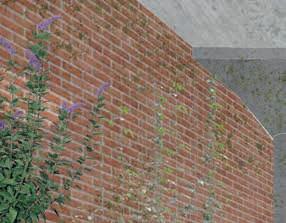



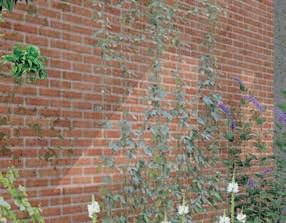


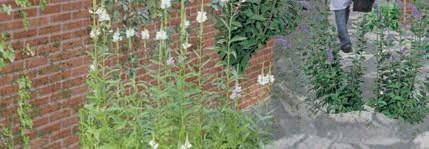
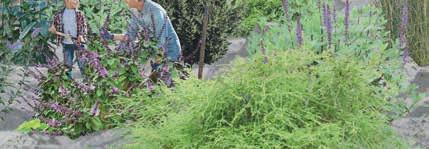
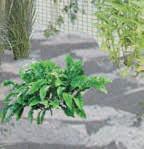


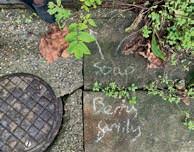
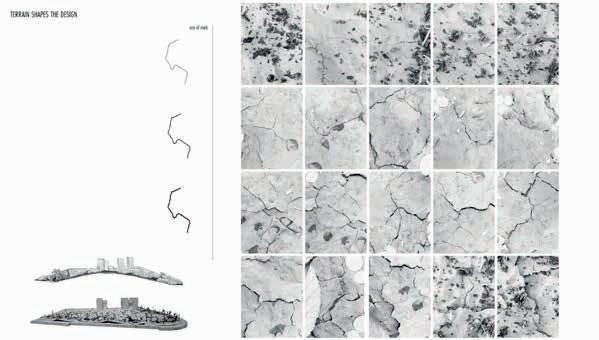
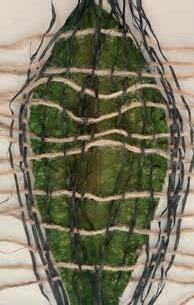 (top left) Will Lambert: (middle left) Lucy Turner:
(top left) Will Lambert: (middle left) Lucy Turner:


















































214 MArch Architecture | Design Studio Twenty
(top left) Will Lambert: Internal view of ‘The Growing Space’ Live Project; (bottom left) Construction of ‘The Growing Space’ Live Project at Cody Dock; (right) Adam Din: Exploded axonometric of ‘The Growing Space’
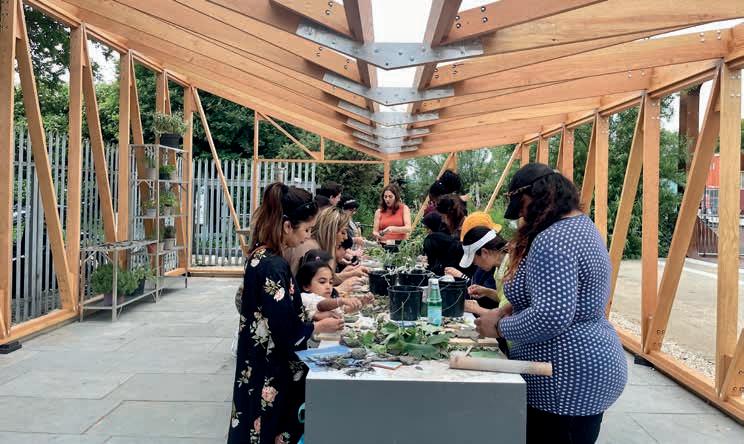













































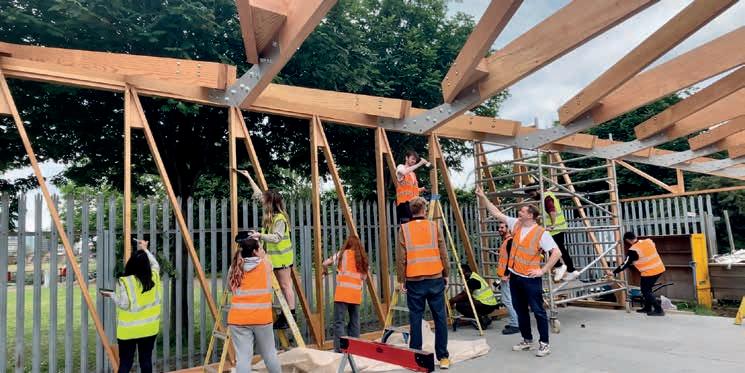
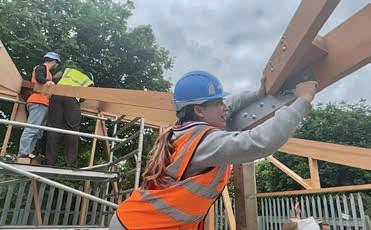
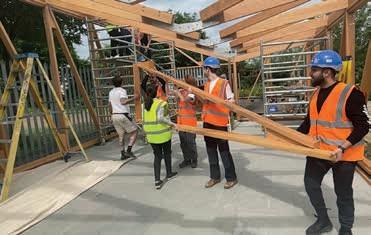










































 (top & centre right) Construction of ‘The Growing Space’ Live Project at Cody Dock; (bottom right) Cooking in ‘The Growing Space’ Live Project
(top & centre right) Construction of ‘The Growing Space’ Live Project at Cody Dock; (bottom right) Cooking in ‘The Growing Space’ Live Project
Nasser Golzari & Yara Sharif
Nasser Golzari and Yara Sharif are award-winning architects and academics with an interest in design as a means to create resilient communities. Combining research with design, their work runs parallel between their architectural practice, NG Architects, their research team, PART, and their Design Studio, DS22, at the University of Westminster. Golzari and Sharif have won a number of prestigious awards including the 2013 Agha Khan Award, 2014 Holcim Award for Sustainable Construction, and 2013 & 2016 RIBA President’s Award for Research.
The way they run the studio is very similar to how they run the practice, with a combination of design, drawings, testing and making.
DS22: Revealing the Wonders of the Walled Garden
Yr1: Petra Boreta, Ella Cohen, Simran Dehal, Loujayne Hadaya, Bahrah Mustafa, Riane Oukili, Adrian-Calin Paul, Aikaterini Pechynaki, Amelia Terry, Gulmeyrem Yaman
IN DS22, WE continue our interest in social and environmental ecology and in decolonising the landscape – physically and culturally – to draw attention to invisible communities whose voice is left unheard.
This year, DS22 interrogated the notion of the Walled Garden as a symbolic space for collective acts with its social and environmental wonders. The students explored different architectural prototypes for the garden, focusing their attentions at the coastal edges of the Mediterranean.
Using a hybrid of drawings and conceptual models, the students ‘undressed’ and ‘reassembled’ the landscape to expose its hidden potentials. The garden was then proposed in its different forms to offer a space of care, production, collective act and experimentation.
Yr2: Hanna Alsaai, Estera Lonela Badelita, Lucy Bambury, Sarah Daoudi, Suzana Meziad, Setareh Nosrati, Molly Sharps, Anna Tabacu, Roksana Wyrwa
The projects this year varied in their scope and location. The Mediterranean coastal cities with their charm and contradictions formed the basis of our investigation. The projects covered Napoli, Alexandria, Jaffa/Tel Aviv, Beirut and also looking at Przemysl/Poland and Gherdeal/ Transylvania.
All projects offered a social commentary on environmental, social and political inequalities. While celebrating the wonders of the unfamiliar, the garden became a tool to combine technical innovation with poetic narration. Tomatoes Mafia, Women’s Paradise, A Room of Her Own, Suspended Landscape, an Underwater Garden, reclaiming archaeological remains and Cultivating Architecture are some of the themes explored by the students while blurring boundaries between the scale of the city and the scale of the room.
@ds22westmin
Guest Critics:
Alessandro Ayuso, Angela Brady (Brady Mallalieu Architects) , Philip Breese (Weston Williamson Architects) , Toby Burgess, Andrew Carr (Brady Mallalieu Architects) , Jake Cripwell (Fawn Studio) , Minerva Fadel, Maria Kramer, Samir Pandya, Thomas Riddell-Webster (Barr Gazetas) , Adriana Useche (NG Architects) Sun Yan Yee (Grimshaw Architects)
Special Thanks: Andrew Carr (Brady Mallalieu Architects) for his valuable input and ongoing support for the students throughout the year.
Qattan Foundation, Palestine for a year long research and collaboration that has been realised through Instant Modernism Exhibition which included some input from our students.
Estera Lonela Badelita : Cultivating Architecture
216 MArch Architecture | Design Studio Twenty-Two




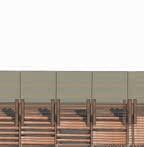
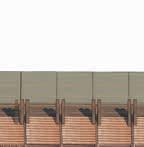
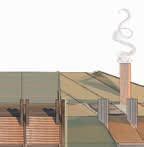
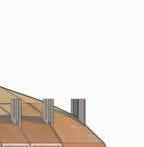
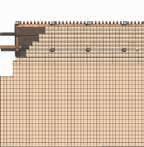

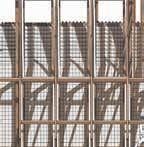
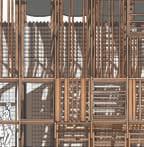





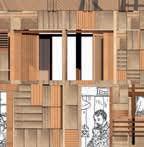
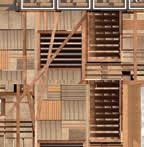
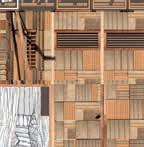



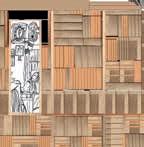
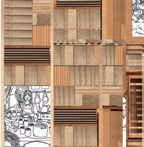

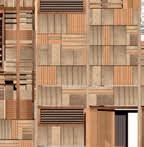


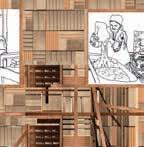
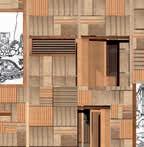

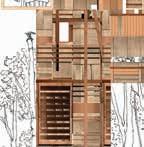
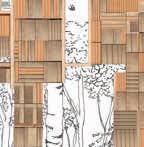

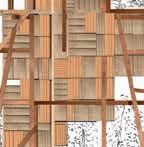

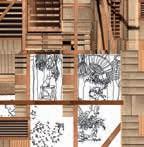
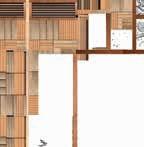

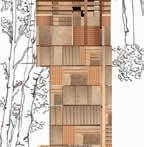

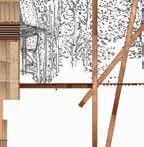

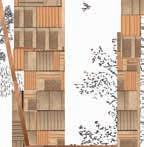
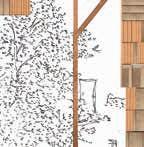

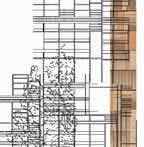

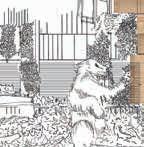
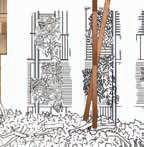

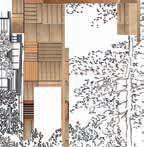

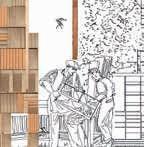
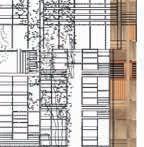
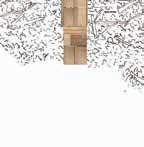



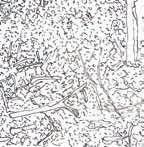


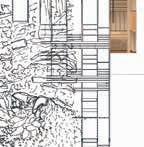




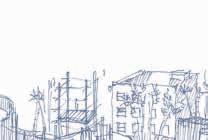

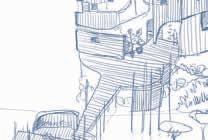



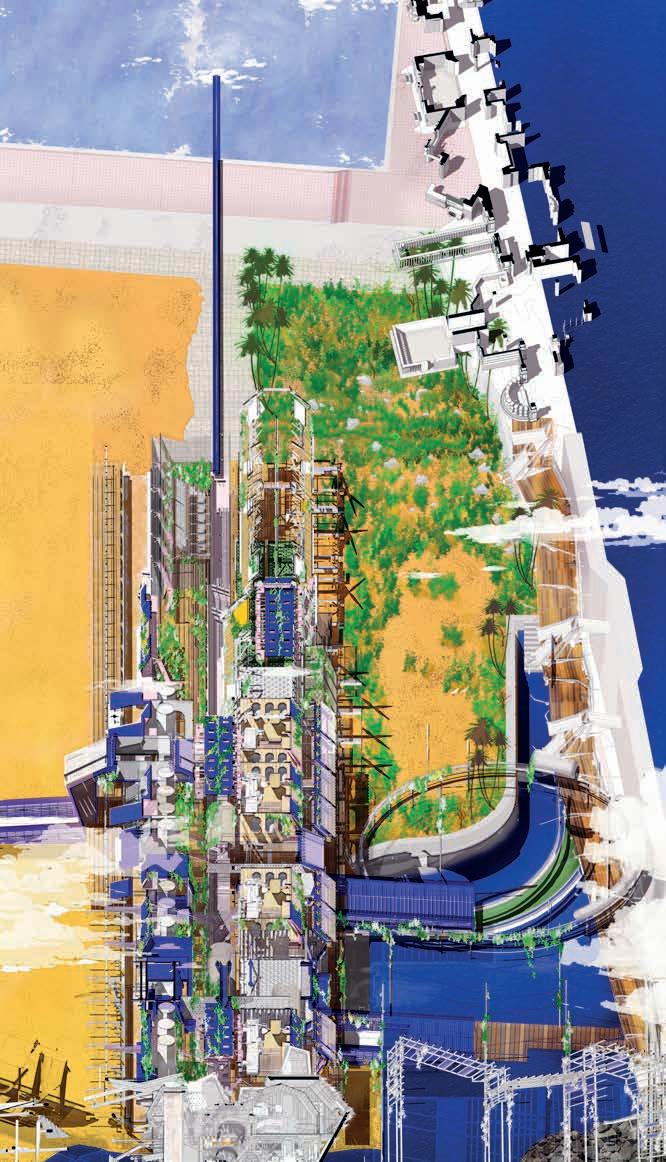









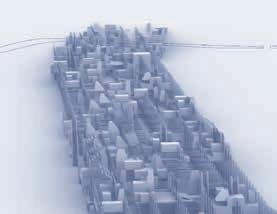




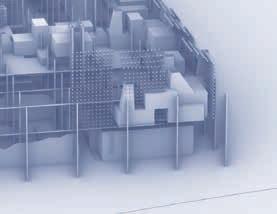
218
(left) Adrian-Calin Paul: Waste Matrix; (top & middle right) Sarah Daoudi: Suspended; (bottom right) Lucy Bambury: Al Mask Fishing Village
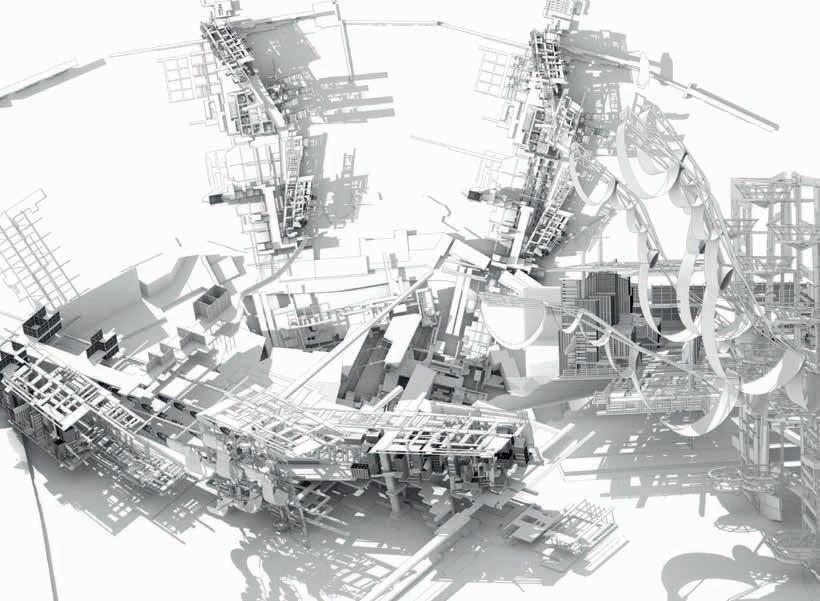
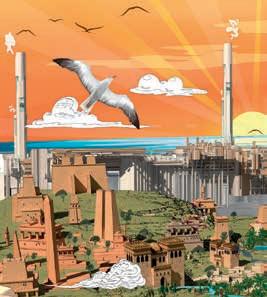

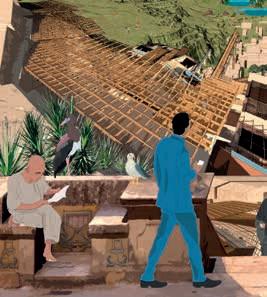
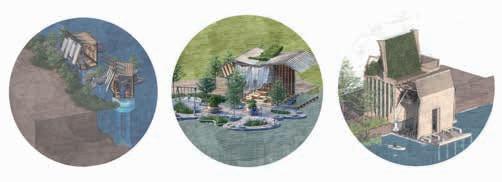
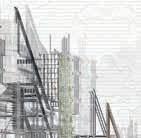

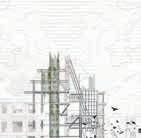


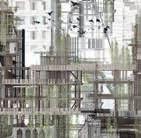





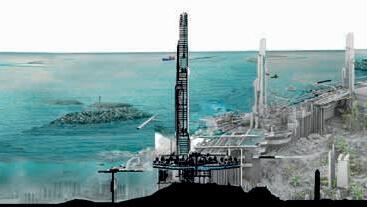 (top left) Hanna Alsaai: The Ipedermal Edge; (top & middle right) Riane Oukili: The Archological Garden; (bottom right) Ella Cohen: The Sunken Garden; (bottom left) Aikaterini Pechynaki: Suspended Garden; (centre left) Gulmeyrem Yaman: Protecting the Aqua Life
(top left) Hanna Alsaai: The Ipedermal Edge; (top & middle right) Riane Oukili: The Archological Garden; (bottom right) Ella Cohen: The Sunken Garden; (bottom left) Aikaterini Pechynaki: Suspended Garden; (centre left) Gulmeyrem Yaman: Protecting the Aqua Life




























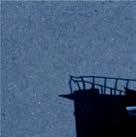



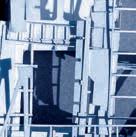
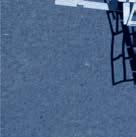
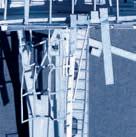

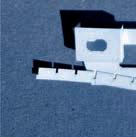
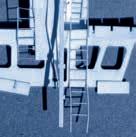
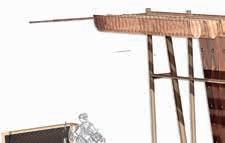

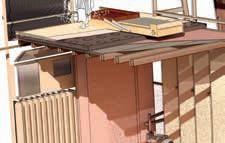
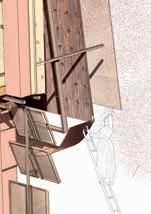































































220 MArch Architecture | Design Studio Twenty-Two
(top) Suzannah Meziad: The City as a Room; (bottom) Molly Sharps: When the Earth Screamed






































































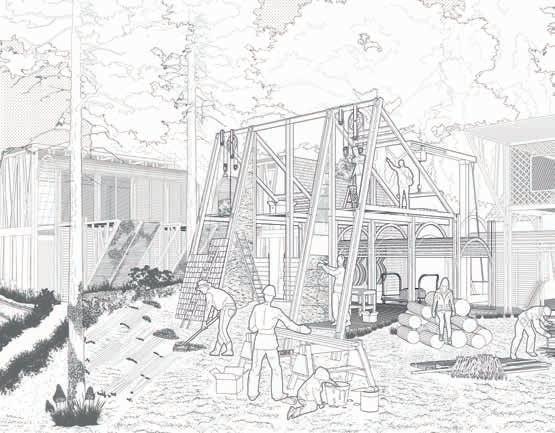
































































































 (top left) Roksana Wyrwa: The Hidden Legends; (bottom left) Loujayne Hadaya: Beirut Extended; (centre) Anna Tabacu: Floating Garden; (top right) Petra Boreta: Crystal Garden; (middle right) Amelia Terry: The Garden of Theatrical Porosity; (bottom right) Simran Dehal: Reclaimed Journeys
(top left) Roksana Wyrwa: The Hidden Legends; (bottom left) Loujayne Hadaya: Beirut Extended; (centre) Anna Tabacu: Floating Garden; (top right) Petra Boreta: Crystal Garden; (middle right) Amelia Terry: The Garden of Theatrical Porosity; (bottom right) Simran Dehal: Reclaimed Journeys
Richard Difford, François Girardin & David Scott
DS23 is led by three experienced tutors each of whom brings a different set of skills and knowledge to the studio.
Richard Difford is an academic with expertise both in creative technologies and architectural history. His teaching focuses on architectural representation, the history of science and mathematics, and the use of electronics and coding in architectural design.
François Girardin has extensive international experience in architecture and is currently involved in teaching design and cultural context. He has specialist interests in material technologies and digital fabrication.
David Scott is an academic and Director of the Fabrication Lab. His interests are in the transformative application of digital technologies to architectural design.
DS23: The Spatial Dynamics of Architecture
Yr1: Max Arnold, Charlotte Chin, Lucas Crichton, Georgia Elba-Porter, Daniel Fay, Enrico Focardi, Diana Fox, Angeliki Giannakodimou, Laura Gioya Gil, Angelique Hoarau, Gyulhan Ibryamov, Micah Oak, Georgia Papadopoulou, Hamzah Rezq, Saba Torabi
Homogenous space and homogenous time […] express, in an abstract form, the double work of solidification and of division which we effect on the moving continuity of the real in order to obtain there a fulcrum for our action, in order to fix within it starting points for our operation, in short, to introduce into it real changes.
Henri Bergson, Matter and Memory, 1896
IT GOES WITHOUT saying that the activities that determine a building’s function also shape its design. But the nature and form of those activities, seen in terms of movements and actions, can also be a source of inspiration and formal expression. Taking this as our starting point, this year DS23 explored the way the recording, representation and expression of movement could inspire new forms of architectural expression and programmatic response.
Our field trip was to the Flemish city of Antwerp. Bordering the Dutch province of Zeeland, Antwerp sits in a unique wider landscape in which a fragile balance is
struck between land and sea. But the diverse range of conditions of the Westerschelde estuary has also been commercially exploited. The mediaeval city centre makes visible the historic significance of this geography, which continues today; Antwerp is home to one of the largest ports in Europe, as well as being the centre of the world diamond trade.
A location rich in history and culture, we were able to investigate the landscape, social context and economics of this fascinating city. And although centred around the port, Antwerp has afforded a broad range of programmatic opportunities. Seeded by an analysis and investigation of movement in different spheres of human activity, nature and machines, projects have developed from the ground up and have responded directly to the vibrant cultural, commercial and industrial activities to which Antwerp plays host. In the face of climate change and rising sea levels in a city dominated by river and port, many of these projects also look at new ways in which architecture can address the water.
Guest Critics:
Toby Burgess, Mariia Galiullina, Thomas Hopkins, Maria Kramer, Afolabi Spence, Ben Stringer
222 MArch Architecture | Design Studio Twenty-Three
)
in Motion
Yr2: Ecem Karaagac, Larisa Manga, Thomas Rowntree
Angelique Hoarau:
Flame

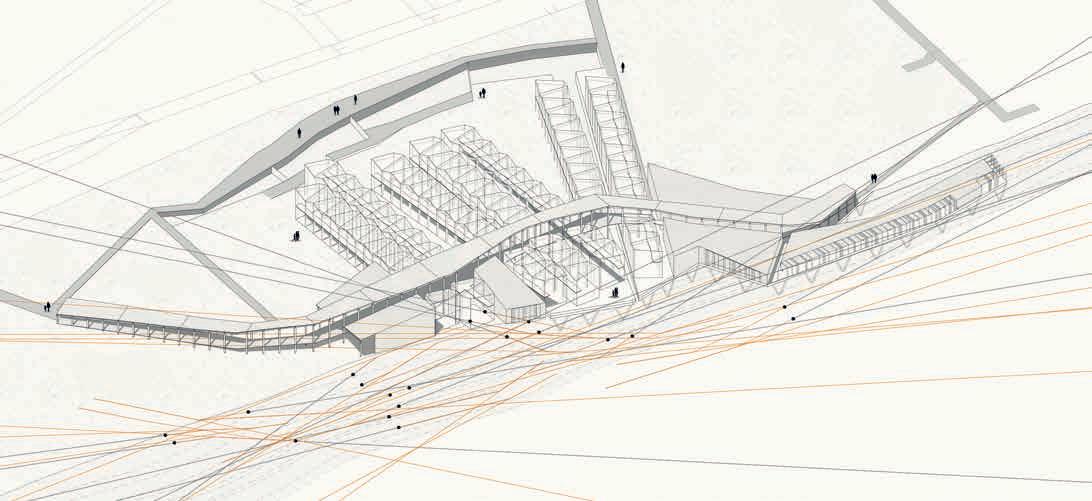


224 MArch Architecture | Design Studio Twenty-Three
(top) Georgia Elba-Porter: Cocoa Plantation; (bottom left) Charlotte Chin: Façade detail; (bottom right) Saba Torabi: Kinetic studies; facing page: Thomas Rowntree: Logistic Market

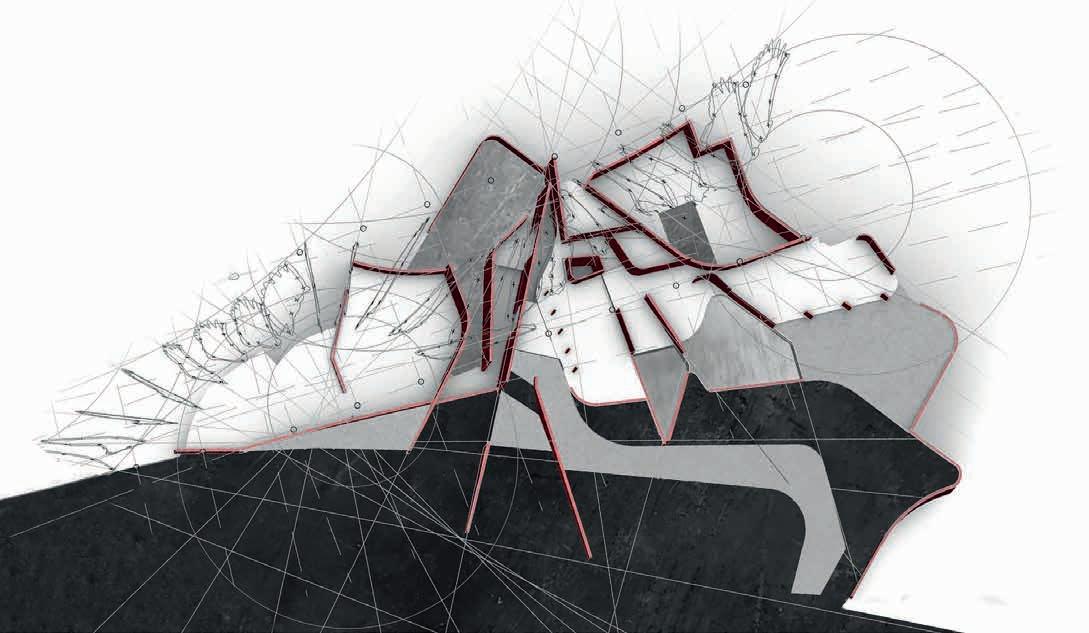
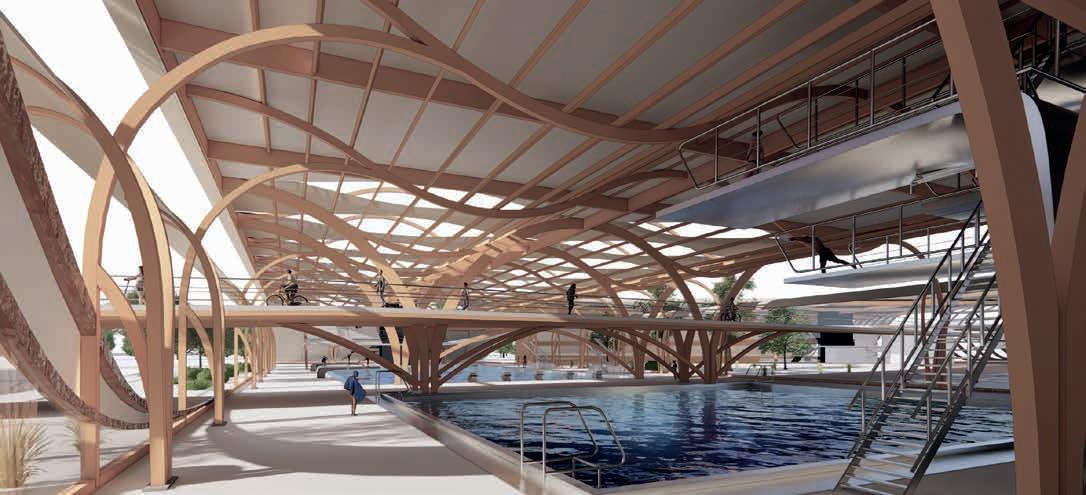
226
(top) Lucas Crichton: Sheldt Estuary Research & Education Centre; (bottom) Larissa Manga: Aquatic Centre; facing page: Diana Fox: Theatre District

Alessandro Ayuso & Mary Konstantopoulou
Alessandro Ayuso is a designer, author and teacher. His studio-based practice focuses on the intersection of representation, architecture and the alien body. His research is the subject of his book, Experiments with Body Agent Architecture , published by UCL Press.
Mary Konstantopoulou is an architectural designer and illustrator. Her work explores the theme of humans’ relationships with environments and culture, and invites a questioning of architecture’s role in sustainability and myth-making. She currently works with Jan Kattein Architects on community engagement and meanwhile projects.
DS25: Spectral Futures
Yr1: Amabelle Aranas, Conrad Daniel Areta, Nicholas Hasbani, Cara Kinzelmann, Aleksandra Kwietniewska, Luke La Thangue, Alcina Lo, Billy Pollintine, Imogen Power, Zahraa Shaikh, Alannah Wilson, Cho Yan Joan Wong
THIS YEAR, DS25 confronted looming global environmental and social problems through the invention of particular architectural scenarios presenting alternative futures. We started the year by designing spectres we called Future Ghosts. These pan-temporal protagonists haunted the past, present and future, helping to provide situated points of view and provoking ideas about speculative narratives and architectural concepts.
We visited Sicily, where we explored Palermo’s Danisinni neighbourhood, the ghost town Poggioreale Antica, the newly created towns of Poggioreale Nuova and Gibellina Nuova, and Alberto Burri’s Cretto Memorial, looking through the eyes of our Future Ghosts for clues about future possibilities in the traces and visions of the past. Through drawings, storyboards, and materially-based models, we imagined how our Future Ghosts would haunt Palermo, and designed Shells-of-the-Ghosts, architectural fragments on chosen sites, as first forays into mediating the scale of the body and city.
In the second Semester, we expanded our initial ideas and the architectural seeds of the Shells-of-the-Ghosts.
The results were adventurous architectural proposals situated in narratives of Palermo’s possible futures. For instance, Filippo’s project follows ‘the Mutant Baddie’, a Future Ghost constructing their identity through augmented reality technology, proposing a parasitical augmentation of abandoned buildings that would give a presence and place for the local queer community. Soraia’s project was told from the point of view of a clay ghost that navigates modernist and vernacular architecture, seeking to preserve cultural heritage; considering the proposed building as a continuous piece of the city fabric, the project proposes an accessible ceramics workshop where African and Palermian vernacular building methods could be researched and taught under a ceramic-clad canopy. Alcina’s allegorical project imagined genetically-modified human protagonists tasked with cleaning pollutants from Palermo’s surfaces; in the far-future these ‘Scalams’ curate a museum of human evolution, encouraging non-genetically-modified visitors to navigate nets and tensile membranes to experience exhibitions provoking a reconsideration of the presumed social hierarchy.
Guest Critics: Amy Butt, Eleanor Evason (Piercy & Company) , Egmontas Geras (Digital Poetics Ltd) , Alex Haines (Burwell Architects) , Lauriane Hewes (Patalab Architects) , Asena Koksal (The Bourne Partnership) , Isabel Mills Lyle (MAAPS) , Ian Perrel (The Harris Partnership) , Joel Saldeck, Marie Walker-Smith (Arup Foresight)
Special Thanks:
The Harris Partnership
Bourne Architects and Bourne Management & Building
228 MArch Architecture | Design Studio Twenty-Five
Yr2: Filippo Cocca, Kevin Ferenzena, Clara-Romana Pop, Cristina Sarla, Soraia Alexandra De Abreu Viriato
Filippo Cocca: At the queue for the Baddieverse Rave
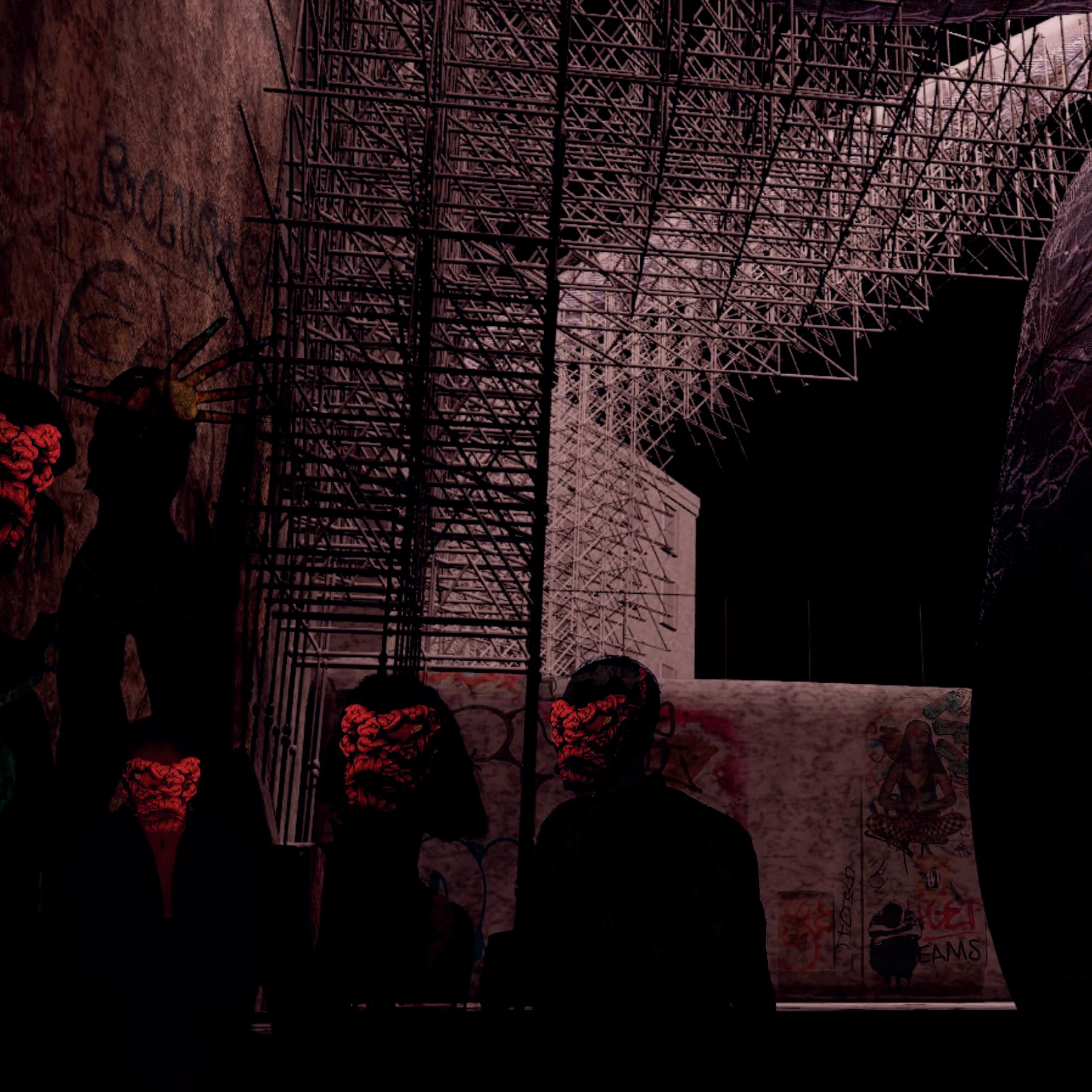
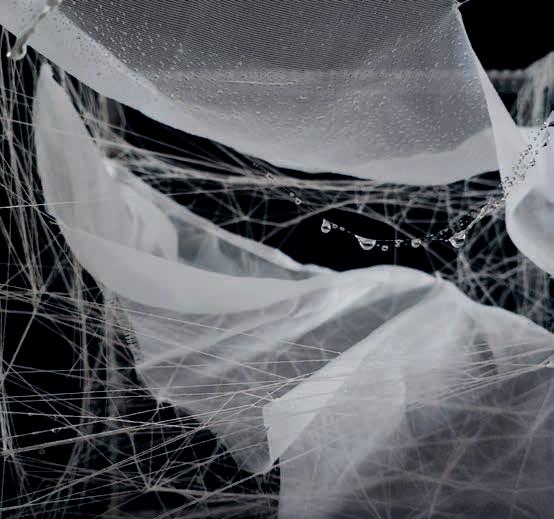


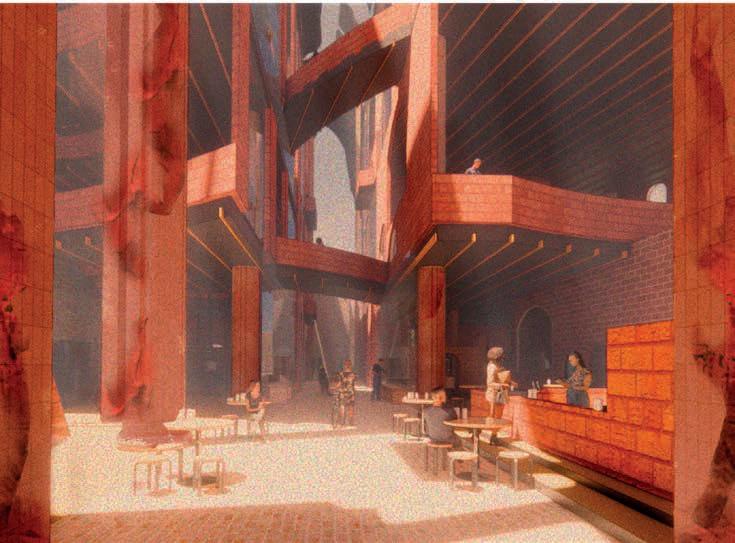
230 MArch Architecture | Design Studio Twenty-Five
(top) Soraia Viriato: Danisinni Circus Poster and view through the Argilla Culturale Living Museum; (bottom left) Cara Kinzelmann: Drawing process – Strangler tree cradle; (bottom right) Alcina Lo: Experimental model
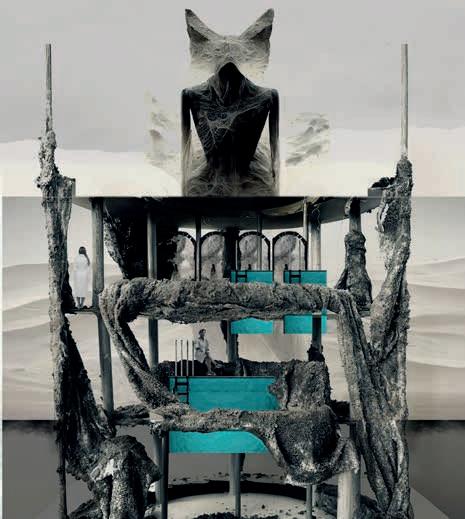

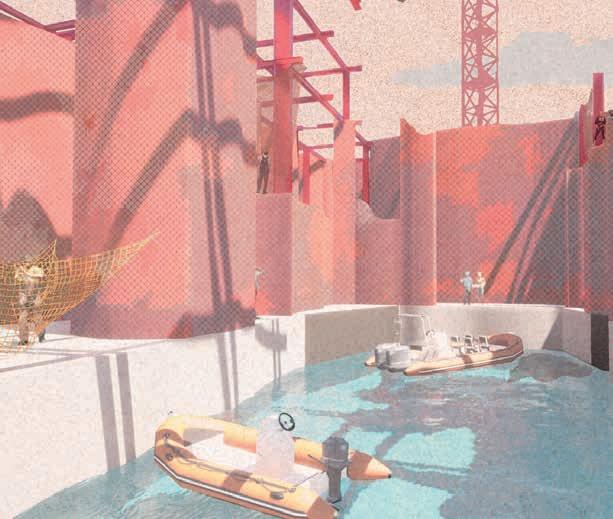 (top) Kevin Ferenzena: Orphanage section; (bottom left) Cristina Sarla: APA Temple Bathhouse; (bottom right) Imogen Power: Construction of the Sridente Collective Community Project
(top) Kevin Ferenzena: Orphanage section; (bottom left) Cristina Sarla: APA Temple Bathhouse; (bottom right) Imogen Power: Construction of the Sridente Collective Community Project

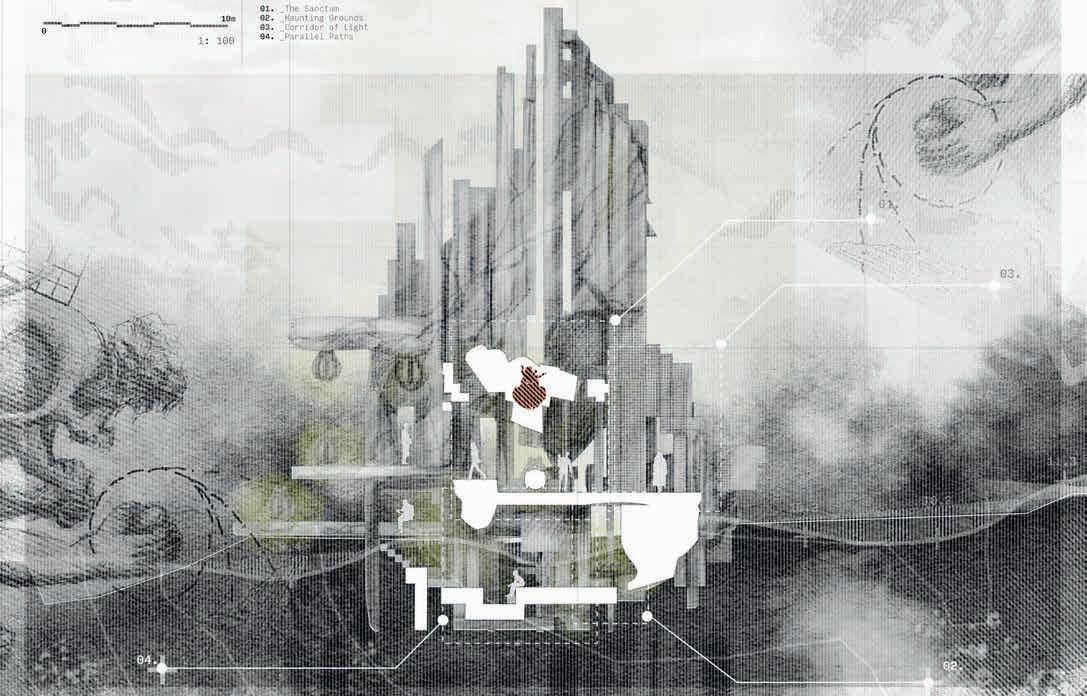


232 MArch Architecture | Design Studio Twenty-Five
(top) Conrad Areta: Shell of the Ghost section; (bottom left) Joanne Wong: Material study model; (bottom right) Billy Pollintine: Arborscape construction study model
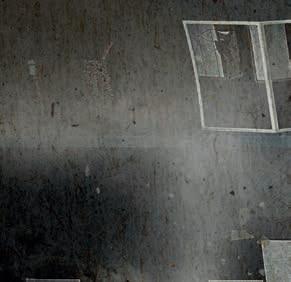
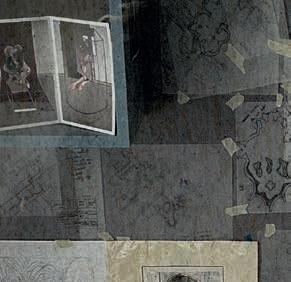




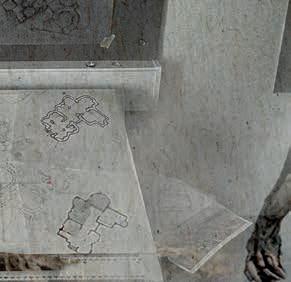
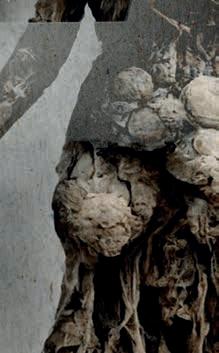


 (top) Nicholas Hasbani: Primitivist monument construction; (bottom) Romana Pop: Berry in its studio designing the Laboratory for Hope
(top) Nicholas Hasbani: Primitivist monument construction; (bottom) Romana Pop: Berry in its studio designing the Laboratory for Hope
Staff
Vasilija Abramovic
Wilfred Achille
Panagiota Adilenidou
Sam Aitkenhead
Dimah Ajeeb
Rachel Aldred
Roudaina Alkhani
Julian Allen
Ian Arnott
Alessandro Ayuso
James Baldwin
Russel Bamber
Simon Banfield
Mark Bannister
Pete Barber
Tessa Barraclough
Scott Batty
Susanne Bauer
Nick Beech
Ross Bennett-Cook
Carine Berger Woiezechoski
Sabina Blasiotti
Alastair Blyth
Stefania Boccaletti
Mehrdad Borna
Roberto Bottazzi
Andrew Boughton
Anthony Boulanger
Lindsay Bremner
Florian Brillet
Stephen Brookhouse
Christopher Bryant
Tom Budd
Toby Burgess
Aleksandra Cannock
Mengqiu Cao
Paolo Cascone
Ian Casey
Harry Charrington
Conor Clarke
Tom Cohen
Stroma Cole
Jim Coleman
Mark Coles
Andrew Cook
John Cook
Jonathan Coventry
Beth Cullen
Wajiha Dadabhoy
Miriam Dall’Igna
Christopher Daniel
Corinna Dean
Dusan Decermic
Luis Delgado Munoz
Nigel Dennis
Davide Deriu
Zoe Diakaki
Richard Difford
Orsalia Dimitriou
Kirti Durelle
Liz Ellston
James Engel
Bill Erickson
Elantha Evans
Helen Farrell
Amr Fawzy
Tomas Fiszer
Alex Fox
François Girardin
Simone Gobber
Inan Gokcek
Nasser Golzari
Joana Soares Goncalves
Anne Graham
Sean Griffiths
Thomas Grove
Eric Guibert
Yannick Guillen Sloma
Gérald Gurtner
Alison Gwynne
Johannes Hagan
Clare Hamman
Jeremy Hammant
Lindsey Hanford
Stephen Harty
Ed Harty
Adam Holloway
Thomas Hopkins
Md Mohataz Hossain
Sam Sam Hui
Zac Ibrihimi
Clare Inkson
Bruce Irwin
Sho Ito
Caroline Jackson
Josef Jammerbund
Kate Jordan
Maja Jovic
Angela Kailisch
Ripin Kalra
Rim Kalsoum
Krystalia Kamvasinou
Paol Kemp
Neil Kiernan
Jennifer Kingston
Michael Kloihofer
Mary Konstantopoulou
Maria Kramer
Frances Kremarik
Debbie Kuypers
Diony Kypraiou
Ed Lancaster
Constance Lau
Chantal Laws
Dirk Lellau
Jacques Leonardi
234 Department of Architecture | Staff
Sebastien Leow
Christopher Leung
David Littlefield
Tony Lloyd-Jones
Gwyn Lloyd-Jones
Ian Lowden
Maria Lozano Lara
Jayne Luscombe
Jane Madsen
Evangelia Magnisali
Arthur Mamou-Mani
Balveer Mankia
Anna Mansfield
Andrei Martin
Max Martin
David Mathewson
David McEwen
William McLean
Alison McLellan
Joanna Meehan
Marina Mersiadou
Tabatha Mills
Fatemeh Mohamadi
Irene Roca Moracia
Bongani Muchemwa
Richa Mukhia
Rutendo Musikavanhu
Cheryl Mvula
Robert Nathan
Luz Navarro
Suzy Nelson
Michael Neuman
Natalie Newey
Andreea-Laura Nica
Antonia Noussia
Johannes Novy
John O’Shea
Jamie Ogilvie
Chiara Orefice
Samir Pandya
Enrica Papa
Ilaria Pappalepore
Roman Pardon
Jake Parkin
Paresh Parmar
Deborah Pearce
Mirna Pedalo
Diana Periton
Catherine Phillips
Maja Piecyk
Stuart Piercy
Marzena Piotrowska
David Pitfield
Alicia Pivaro
Ben Pollock
Sylwia Poltorak
David Porter
Kartikeya Rajput
Kester Rattenbury
Federico Redlin
Paul Richens
Katy Roberts
Toby Robins
Michael Rose
Filomena Russo
Shahed Saleem
Rofayda Salem
Vera Sarioglu
Era Savvides
Rosa Schiano-Phan
Amedeo Scofone
David Scott
David Seex
Yara Sharif
Geoffrey Shearcroft
Conor Sheehan
Abubokkar Siddiki
Pete Silver
Ian Simpson
Andrew Smith
Paul Smith
Tsz Wai So
John Somers
Ro Spankie
Afolabi Spence
Robert Spooner
Kenneth Stevens
Nancy Stevenson
Matthew Stewart
Carly Straughan
Ben Stringer
Henning Stummel
Allan Sylvester
Jane Tankard
Graham Tanner
Mireille Tchapi
Adam Thwaites
Alessandro Toti
Cristina-Alexandra Trifan
Anastasia Tsamitrou
Juan Vallejo
Athanasios Varnavas
Giulio Verdini
Filip Visnjic
Christine Wall
Richard Watson
Victoria Watson
Zhenzhou Weng
Andrew Whiting
Camilla Wilkinson
Julian Williams
Allan Woodburn
Andrew Yau
Mika Zacharias
Paolo Zaide
John Zhang
We wish to thank the following organisations for their support:





Bibliotheque McLean
NATURAL COOLING LTD


THE JAMES PHILLIPS FOUNDATION


SCHOOL OF ARCHITECTURE + CITIES University of Westminster 35 Marylebone Road London NW1 5LS Tel 020 7911 5000 x3165 www.westminster.ac.uk A+C 2023 OPEN































































































































 (clockwise from top left) Group model + Amna Ola; Amna Ola; group model; group model; Mehnaz Rahman; Denisa Ciobanu; Amna Ola; Pritika Arora; Thessica Lohanathan; Balkis Mortier; Balkis Mortier; group model; Yna Sanchez; Yna Sanchez
(clockwise from top left) Group model + Amna Ola; Amna Ola; group model; group model; Mehnaz Rahman; Denisa Ciobanu; Amna Ola; Pritika Arora; Thessica Lohanathan; Balkis Mortier; Balkis Mortier; group model; Yna Sanchez; Yna Sanchez

























 (clockwise from top left) Carla Canestro; Merjen Glediyeva; Viktorija Minseviciute; Anna Samoenko; Mariam Amin Sadek; Olivia Stylianou; Shierryn Batrisyea; Cameron Sin
(clockwise from top left) Carla Canestro; Merjen Glediyeva; Viktorija Minseviciute; Anna Samoenko; Mariam Amin Sadek; Olivia Stylianou; Shierryn Batrisyea; Cameron Sin





































































 (top) Lily Thompson: Regrooved; (middle) Kathrine Giacomini: Speaking Tubes; (bottom) Hyejeong Wang: Eternal
(top) Lily Thompson: Regrooved; (middle) Kathrine Giacomini: Speaking Tubes; (bottom) Hyejeong Wang: Eternal































































































 (clockwise from top left) Anastasia Siying Li; Carla Canestro; Audrey Wistehuff; Angelina Constantinides
(clockwise from top left) Anastasia Siying Li; Carla Canestro; Audrey Wistehuff; Angelina Constantinides



























 (top) Melissa Dinc ; (middle & bottom) Alexandra Hutanu
(top) Melissa Dinc ; (middle & bottom) Alexandra Hutanu







 (top left) Emma Roescu; (bottom left) Fatma Sarikaya; (right) Humeyra Onut You are here
Interior View of the Entrance
Interior View from the Front Entrance
(top left) Emma Roescu; (bottom left) Fatma Sarikaya; (right) Humeyra Onut You are here
Interior View of the Entrance
Interior View from the Front Entrance








 Julie Beech: The Comfort Food Project
Julie Beech: The Comfort Food Project













 Deema Al-Rumayyan: Millenium Mills
Deema Al-Rumayyan: Millenium Mills





































 (right) Harry Cox
(right) Harry Cox







































































 (top) Velina Drakalieva; (bottom) Pascal Golda
(top) Velina Drakalieva; (bottom) Pascal Golda
















 (top) Zuzanna Jodlowska ; (bottom left & centre) Velina Drakalieva ; (bottom right) Zuzanna Jodlowska
(top) Zuzanna Jodlowska ; (bottom left & centre) Velina Drakalieva ; (bottom right) Zuzanna Jodlowska







































































































































 (top) Assel Irmenova ; (middle & bottom left) Lucia Canaii ; (bottom centre & right) Kourosh Shabani Shahir ; (middle right) Amelia Wilson
(top) Assel Irmenova ; (middle & bottom left) Lucia Canaii ; (bottom centre & right) Kourosh Shabani Shahir ; (middle right) Amelia Wilson



























































 ( top) Hanaa Belarab-Allen, Anna Breda, Marwa Jait, Christian Li, Pavel Zabarsky: Solar Radiation Simulation, plan, exterior views;
( top) Hanaa Belarab-Allen, Anna Breda, Marwa Jait, Christian Li, Pavel Zabarsky: Solar Radiation Simulation, plan, exterior views;






 (top left-right) Alanoud Alsudairy; Annabelle Morel-Jean; Endrit Ajeti; (middle) Esma Sharif; (bottom) Agathe Alexandre; facing page: Samuel Calkin
(top left-right) Alanoud Alsudairy; Annabelle Morel-Jean; Endrit Ajeti; (middle) Esma Sharif; (bottom) Agathe Alexandre; facing page: Samuel Calkin
























































































































 (top) Harry Clarke ; (middle) Ben Grafham ; (bottom) Jessica Scotchmer
(top) Harry Clarke ; (middle) Ben Grafham ; (bottom) Jessica Scotchmer







 (left) Gabrielle Ferreira Silva: Wash Mend Repeat; (top right) Maria Jurado Teran: Community Orchard Wharf; (bottom right) Oscar Chainey: Otter Worldly Wharf
(left) Gabrielle Ferreira Silva: Wash Mend Repeat; (top right) Maria Jurado Teran: Community Orchard Wharf; (bottom right) Oscar Chainey: Otter Worldly Wharf















































 (top left) Marta Fernandes Contente; Welcoming Latin migration ; (top right) Kieran Edgecock: Embedding multi-faith into the city ; (bottom left) Emily Guacho Espinosa: Collecting displaced communities (bottom right) Eric Lam Laam Wang: Renegotiating spaces for art in existing housing
(top left) Marta Fernandes Contente; Welcoming Latin migration ; (top right) Kieran Edgecock: Embedding multi-faith into the city ; (bottom left) Emily Guacho Espinosa: Collecting displaced communities (bottom right) Eric Lam Laam Wang: Renegotiating spaces for art in existing housing
































 Leonardo Silva-Ritter: The Terminus: A sleep structure and skills factory for laid-off RMT workers
Leonardo Silva-Ritter: The Terminus: A sleep structure and skills factory for laid-off RMT workers
 Katerina Zhelyaskova: Liminale: A monolith & hideaway for the city vampires of wealth
Katerina Zhelyaskova: Liminale: A monolith & hideaway for the city vampires of wealth










 (top left) Jerrell Singh: Zombie Bodyshop; (top right) Alicia Nazareth: The Makers Theatre; (bottom left) Anne-Elizabeth Sowah: Ormside Codechive; (bottom right) Eric Turner: Deliverance
(top left) Jerrell Singh: Zombie Bodyshop; (top right) Alicia Nazareth: The Makers Theatre; (bottom left) Anne-Elizabeth Sowah: Ormside Codechive; (bottom right) Eric Turner: Deliverance




 Victoria Pearce: The Thames Machine Aglow with Collective Resolve
Victoria Pearce: The Thames Machine Aglow with Collective Resolve





 Isabella Testolin: (top left) High Tide; (bottom left) Sunset over Pier 54; (right) Exploded Axonometric
Isabella Testolin: (top left) High Tide; (bottom left) Sunset over Pier 54; (right) Exploded Axonometric














 Ben Leathes: The Silvaesium: (top) Ecological sampling drone view; (bottom left) Structural model; (bottom right) View of drone murmuration from the exhibition gallery
Ben Leathes: The Silvaesium: (top) Ecological sampling drone view; (bottom left) Structural model; (bottom right) View of drone murmuration from the exhibition gallery



 Dominik Figurski: The Silvaesium: (top) Seed Library – Composite ecological section/graphic speculative fabulation; (bottom) Accelerated Evolution Centre – Technical ecological section
Dominik Figurski: The Silvaesium: (top) Seed Library – Composite ecological section/graphic speculative fabulation; (bottom) Accelerated Evolution Centre – Technical ecological section





















 Pablo Pimentel
Pablo Pimentel


 Axelle Sibierski
Axelle Sibierski





































































































 (bottom centre) Davide Ciaravola ; (bottom right) Maaria Ionova
(bottom centre) Davide Ciaravola ; (bottom right) Maaria Ionova



 (top) Edmund Alcock ; (bottom) Ana Atanasescu
(top) Edmund Alcock ; (bottom) Ana Atanasescu













































































 (top) Elizabeta Diakontis: Co-living + Working for entrepreneurs; (bottom) Hai Chiao Yuan: Oyster Shells to Bricks
(top) Elizabeta Diakontis: Co-living + Working for entrepreneurs; (bottom) Hai Chiao Yuan: Oyster Shells to Bricks
















 (top right) Ralph Clifton: Recycling Plant;
(bottom) Georgina Frankpitt: Cotton Factory
(top right) Ralph Clifton: Recycling Plant;
(bottom) Georgina Frankpitt: Cotton Factory







































































 (right) Cristina Cazacu: Wantsum Citrus Farm
(right) Cristina Cazacu: Wantsum Citrus Farm











 (top left) Marco Ng ; (bottom centre) Chung Fannia ; (right) Reesha Sudra
(top left) Marco Ng ; (bottom centre) Chung Fannia ; (right) Reesha Sudra






 (top) Bilal El Figuigu ; (bottom) Marco Ng
(top) Bilal El Figuigu ; (bottom) Marco Ng






 (top) Mathew Collier: Anti-Haussmann Village, Oxford Street;
(bottom left) Gizem Bul Bul: Soho Vegan Production Centre; (bottom right) Stefano Towli: Museum of the Revolution, Oxford Street
(top) Mathew Collier: Anti-Haussmann Village, Oxford Street;
(bottom left) Gizem Bul Bul: Soho Vegan Production Centre; (bottom right) Stefano Towli: Museum of the Revolution, Oxford Street

































































































































































 (top) Phoebe Lawrie: The Oxford Street Commune;
(bottom) Tasha Greenfield: Retrofit & Reuse Factory – Disrupting a monumental façade
(top) Phoebe Lawrie: The Oxford Street Commune;
(bottom) Tasha Greenfield: Retrofit & Reuse Factory – Disrupting a monumental façade











 (top left) Oscar Brown: ‘Snctuary of Stone’ Botantical Research Centre and Retreat Polomba Quary, Matera – View from bedroom window;
(top right) Freya Kay: ‘The Love Affair’ Re-inventing the Masseria del Duca de Martina –Perspective view of entrance courtyard
(top left) Oscar Brown: ‘Snctuary of Stone’ Botantical Research Centre and Retreat Polomba Quary, Matera – View from bedroom window;
(top right) Freya Kay: ‘The Love Affair’ Re-inventing the Masseria del Duca de Martina –Perspective view of entrance courtyard






 (top) Robert Forsey: The Hydro-Agricultural Tratturo Spinazzola – View from the livestock walkway during shearing season; (bottom) Oscar Brown: ‘Sanctuary of Stone’ Botantical Research Centre and Retreat Polomba Quary, Matera – Site section through one quarry, ecology research centre and lecture theatre
(top) Robert Forsey: The Hydro-Agricultural Tratturo Spinazzola – View from the livestock walkway during shearing season; (bottom) Oscar Brown: ‘Sanctuary of Stone’ Botantical Research Centre and Retreat Polomba Quary, Matera – Site section through one quarry, ecology research centre and lecture theatre



















 Kirsten Davis: A climate beacon at the periphery of the ferrel cell. The jet stream data inscription through 2030-60
Kirsten Davis: A climate beacon at the periphery of the ferrel cell. The jet stream data inscription through 2030-60













































 Georgios Malliaropoulos: L ochness Thermal Exchange & Warm Theatre
Georgios Malliaropoulos: L ochness Thermal Exchange & Warm Theatre



















































 (top left) Will Lambert: (middle left) Lucy Turner:
(top left) Will Lambert: (middle left) Lucy Turner:























































































































 (top & centre right) Construction of ‘The Growing Space’ Live Project at Cody Dock; (bottom right) Cooking in ‘The Growing Space’ Live Project
(top & centre right) Construction of ‘The Growing Space’ Live Project at Cody Dock; (bottom right) Cooking in ‘The Growing Space’ Live Project










































































































 (top left) Hanna Alsaai: The Ipedermal Edge; (top & middle right) Riane Oukili: The Archological Garden; (bottom right) Ella Cohen: The Sunken Garden; (bottom left) Aikaterini Pechynaki: Suspended Garden; (centre left) Gulmeyrem Yaman: Protecting the Aqua Life
(top left) Hanna Alsaai: The Ipedermal Edge; (top & middle right) Riane Oukili: The Archological Garden; (bottom right) Ella Cohen: The Sunken Garden; (bottom left) Aikaterini Pechynaki: Suspended Garden; (centre left) Gulmeyrem Yaman: Protecting the Aqua Life








































































































































































































































































 (top left) Roksana Wyrwa: The Hidden Legends; (bottom left) Loujayne Hadaya: Beirut Extended; (centre) Anna Tabacu: Floating Garden; (top right) Petra Boreta: Crystal Garden; (middle right) Amelia Terry: The Garden of Theatrical Porosity; (bottom right) Simran Dehal: Reclaimed Journeys
(top left) Roksana Wyrwa: The Hidden Legends; (bottom left) Loujayne Hadaya: Beirut Extended; (centre) Anna Tabacu: Floating Garden; (top right) Petra Boreta: Crystal Garden; (middle right) Amelia Terry: The Garden of Theatrical Porosity; (bottom right) Simran Dehal: Reclaimed Journeys















 (top) Kevin Ferenzena: Orphanage section; (bottom left) Cristina Sarla: APA Temple Bathhouse; (bottom right) Imogen Power: Construction of the Sridente Collective Community Project
(top) Kevin Ferenzena: Orphanage section; (bottom left) Cristina Sarla: APA Temple Bathhouse; (bottom right) Imogen Power: Construction of the Sridente Collective Community Project














 (top) Nicholas Hasbani: Primitivist monument construction; (bottom) Romana Pop: Berry in its studio designing the Laboratory for Hope
(top) Nicholas Hasbani: Primitivist monument construction; (bottom) Romana Pop: Berry in its studio designing the Laboratory for Hope



