

ARCHITECT (ARGENTINA)
PORTF OLI O
CLARA NOCEDA
CLARA NOCEDA
I AM AN ARGENTINEAN ARCHITECT WITH OVER FIVE YEARS OF PROFESSIONAL EXPERIENCE, PRIMARILY IN THE HOUSING SECTOR AND SOME COMMERCIAL DEVELOPMENT PROJECTS. THROUGHOUT MY CAREER, I HAVE BEEN INVOLVED IN VARIOUS AREAS OF ARCHITECTURE, INCLUDING ARCHITECTURAL AND INTERIOR DESIGN, TECHNICAL PLANS, 3D MODELLING, RENDERING, COMPUTATION, AND BUDGETING.
ADDITIONALLY, I HAVE WORKED AS A CONSTRUCTION SUPERVISOR AND PROJECT MANAGER, COLLABORATING WITH CLIENTS TO UNDERSTAND THEIR NEEDS AND DEVELOP TAILORED SOLUTIONS THAT MEET THEIR REQUIREMENTS.
CURRENTLY, I AM PURSUING A MASTER’S DEGREE IN BIM MANAGEMENT, FURTHERING MY EXPERTISE IN THE USE OF BUILDING INFORMATION MODELLING TO ENHANCE PROJECT EFFICIENCY AND COLLABORATION. THIS ACADEMIC PURSUIT REFLECTS MY COMMITMENT TO ADVANCING IN THE FIELD OF DIGITAL ARCHITECTURE, AND I AM EAGER TO CONTINUE DEVELOPING PROFESSIONALLY IN THIS AREA.
I AM A PROACTIVE, DILIGENT, AND TEAM-ORIENTED PROFESSIONAL WITH A STRONG SENSE OF RESPONSIBILITY. MY KEY STRENGTHS INCLUDE TEAMWORK, DESIGN, CRITICAL THINKING, AND QUICK LEARNING. I AM ALWAYS LOOKING FOR NEW OPPORTUNITIES TO EXPAND MY KNOWLEDGE AND SKILLS, AIMING TO ADVANCE MY CAREER TO THE NEXT LEVEL.
I AM PASSIONATE ABOUT USING ARCHITECTURE TO IMPROVE PEOPLE’S QUALITY OF LIFE, BELIEVING IT TO BE THE PERFECT BALANCE BETWEEN DESIGN AND FUNCTIONALITY.
EDUCATION
FADU - Faculty of Architecture, Design and Urban
Planning / University of Buenos Aires
March 2016 - March 2022
ARCHITECT
ZIGURAT - Institute of Technology
IL3 Universidad Barcelona
May 2024 - Present
INTERNATIONAL MASTER IN BIM MANAGEMENT
COURSES
UTN University
February 2023 - May 2023
INTRODUCTION TO REVIT
CADSPEC - Autodesk
February 2024
REVIT ARCHITECTURE ESSENTIALS
ARCHITECTURAL EXPERIENCE
PARRADO ARQUITECTURA
ARCHITECT
Dec 2018 - M ay 2022 STAGES 0-6
Pilar, Buenos Aires, Argentina
- ARQ. MARCELA ANDREA PARRA DO - +54 9 11 6 958 5798 -
- @parradoarquitectura - https://www.portaldearquitectos.com/ argentina/buenos-aires/estudios/marcela-parrado-arquitect ura -
Architectural studio specialised in the design and construction of new single-family homes. I participated in more than 10 projects and constructions.
MAIN TA SKS
• Architectural and interior design
• Worked with clients to understand their needs and develop solutions that meet their requirements
• C onstruction plans, technical drawings, details
• Utilities plans
• Coordination and managment of suppliers and employees
• Direction and managment of construction
• Computation, quotes and budgets
• Administrative taks.
• Modelling and rendering
• Council and planning plans
TMP & ASOCIADOS
ARCHITECTURAL CAD TECHNICIAN
May 2022 - Oct 2022 STAGES 2-4
Pilar, Buenos Aires, Argentina
- ARQ. MARIA MEDIN A - +54 9 11 5804 3757- @tmp_arquitectos -
Architectural firm specialising in the construction of houses. They take care of all the stages that comprise this process: design, municipal processing, calculation, budget, construction, completion.
MAIN TASKS
• Construction and technical plans
• Utility plans
• Interior details
• Modelling in Sketchup
• Council and planning plans.
ARCHITECTURAL EXPERIENCE
FREELANCE
ARCHITECT - ARCHITECTURAL TECHNICIAN
May 2022 - Dec 2022 STAGES 0-6
Pilar, Buenos Aires, Argentina
- ARQ. VICTORIA BECKER - +54 911 3276 7152 -
Freelance jobs with different studios and clients.
MAIN TASKS
• A rchitectural and interior desgin
• Worked with clients to understand their needs and develop solutions that meet their requirements
• C onstruction plans, technical drawings, details
• Utilities drawings
• Direction and managment od construction
• Computation, quotes and budgets.
LAURENCE ASSOCIATES
ARCHITECTURAL CAD TECHNICIAN
March 2023 - Sept 2023 STAGES 0-3
Threemilestone, Cornwall, United Kingdom
- ARCHITECT ANA COELHO - +44 7471 063045 -
- @laurenceass ociates - www.laurenceassociates.co.uk -
Laurence Associates is an award-winning planning-led architectural practice which achieves bespoke, high-quality results for residential and commercial property schemes across the UK. I mainly worked as a team with the Architect Ana Coehlo, but also helped other archietcts on other projects.
MAIN TASKS
• Planning drawings for residental, commercial and master plannings projects.
• Modelling in Archicad
• Topographical survey managment
• Concept mood boards
• Existing buildings renovations, Class Q, newbuildings, masteplan
• Photomontage with photoshop
CAD ARCHITECTS
PART II - ARCHITECTURAL ASSITANT
Nov 2023 - Present STAGES 0-5
Truro, Cornwall, United Kingdom
- ARCHITECT TONY MARTIN - +44 7778 814430 -
- @cadarchitects - cadarchitects.co.uk -
CAD is a leading RIBA Chartered Practice based in Cornwall, offering a wide range of architectural services, including planning, heritage, engineering, and development consultancy, with a strong reputation for award-winning design and sustainable projects across the UK. My role primarily involved being Tony Martin’s right hand, working alongside him on various commercial projects from Stage 0 to Stage 4. I also collaborated with other architects on residential and development projects, contributing to the successful delivery of diverse design solutions.
MAIN TASKS
• Planning, tender, building regs drawings.
• Modelling in Revit
• Concept mood boards
• Photomontage with photoshop
• Twinmotion renders
• Site visits
INTERNATIONAL MASTER BIM MANAGEMENT
ZIGURAT INSTITUTE - IL3 UNIVERSIDAD DE BARCELONA
May 2024 - Present
Duration: 1 year | Credits: 60 ECTS | Language: Spanish | Mode: Online
Compreh ensive training in Building Information Modeling (BIM), covering the entire project lifecycle, from design to asset management. The programme follows an Open BIM methodology, integrating collaborative workflows, coordination strategies, and digital transformation practices.
Key Competencies & Skills Acquired:
• BIM Implementation & Management: Coordination of projects, teams, and data workflows.
• Interoperability & Open BIM: Integration of multi-disciplinary models ensuring seamless collaboration.
• BIM for Design & Construction: Application of Lean Construction, Clash Detection, and 4D/5D Simulation.
• Digital Twin & Asset Management: Utilizing BIM for Facility Management (FM) and Lifecycle Analysis.
• Project Coordination & Leadership: Hands-on experience working in international, interdisciplinary teams.
Software Training:
• BIM Authoring: Autodesk Revit, Graphisoft Archicad
• Cost & Scheduling: Presto (5D BIM), Synchro (4D Simulation)
• Interoperability & Analysis: Navisworks, Solibri, BIMcollab
• Collaboration & Coordination: BIM 360, Dalux, BIMserver.center, Plannerly, Trello, Catenda
• 3D Modeling & Visualization: Blender, Twinmotion
• Programming & Automation: Dynamo (Revit)
• Communication & Coordination: Discord Certifications & Accreditation:
• Dual Degree: Universitat de Barcelona (IL3) & Zigurat Institute of Technology
• ISO 9001:2015 Certified Programme
• Autodesk Certification
• Recognized by Bentley Systems & buildingSMART




RENDERS


MAIN ARCHITECT: Marcela Parrado
PROJECT: New house
LOCATION: San Isidro, Bs As, Argentina
TECHNICIAN & PROJECT MANAGER: Clara Noceda
SOFTWARE: Autocad, Sketckup and Twinmotion








PARRADO ARQUITECTURA
FLOOR PLANS


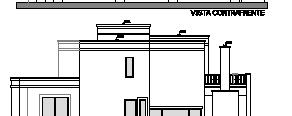











RENDERS
MAIN ARCHITECT: Marcela Parrado
PROJECT: Renovation of existing house built by the studio in 2010
LOCATION: Pilar, Bs As, Argentina
TECHNICIAN & PROJECT MANAGER: Clara Noceda
SOFTWARE: Autocad, Sketckup and Twinmotion
EXISTING HOUSE PHOTO
PARRADO ARQUITECTURA



RENDERS
MAIN ARCHITECT: Marcela Parrado
PROJECT: New house
LOCATION: Pilar, Bs As, Argentina
TECHNICIAN & PROJECT MANAGER: Clara Noceda
SOFTWARE: Autocad, Sketckup and Twinmotion
STRUCTURE








YEAR 2019 FLOOR PLANS

























SKETCHS

RENDERS

MAIN ARCHITECT: Maria Medina & Martin Piola
PROJECT: New house
LOCATION: Pilar, Bs As, Argentina
TECHNICIAN: Clara Noceda
SOFTWARE: Autocad, Sketckup+Photoshop, Sketchup+Enscape
FLOOR PLANS








ARCHITECT: Clara Noceda
PROJECT: New house
LOCATION: Pilar, Bs As, Argentina
TECHNICIAN: Clara Noceda
SOFTWARE: Autocad, Sketckup
YEAR 2022














LAURENCE ASSOCIATES

3D MODELLING









MAIN ARCHITECT: Ana Coehlo



PROJECT: New house


LOCATION: Pendeen, Cornwall, United Kingdom
TECHNICIAN: Clara Noceda
SOFTWARE: Archicad




















MAIN ARCHITECT: Ken Tani
PROJECT: Extension


LOCATION: St Breward, Cornwall, United Kingdom
TECHNICIAN: Clara Noceda
SOFTWARE: Archicad Sketckup and Photoshop









MOOD BOARD
LAURENCE ASSOCIATES


MAIN ARCHITECT: Barry Chippendale
PROJECT: Extension - Merchants Manor Hotel
LOCATION: Falmouth, Cornwall, United Kingdom
TECHNICIAN: Clara Noceda
SOFTWARE: Archicad YEAR 2023
MAIN ARCHITECT: Tony Martin
PROJECT: New project Keyworkers apartments development
LOCATION: Truro, Cornwall, United Kingdom
ARCHITECTURAL ASSISTANT: Clara Noceda
SOFTWARE: Revit





















































































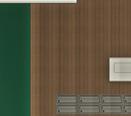






















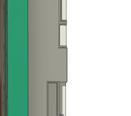






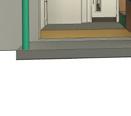
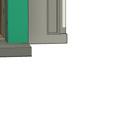





CAD ARCHITECTS
MAIN ARCHITECT: Tony Martin




YEAR 2024
PROJECT: Extension/ Renovation - Carn Brea Leisure Centre
LOCATION: Redruth, Cornwall, United Kingdom
ARCHITECTURAL ASSISTANT: Clara Noceda
SOFTWARE: Revit, Autocad, Sketchup, Photoshop, Twinmotion
CAD ARCHITECTS
MAIN ARCHITECT: Gareth Ellis
PROJECT: New project commercial and housing development
LOCATION: Newquay, Cornwall, United Kingdom
ARCHITECTURAL ASSISTANT: Clara Noceda
SOFTWARE: Revit
YEAR 2024
CAD ARCHITECTS
MAIN ARCHITECT: Gareth Ellis
PROJECT: Extension/ Renovation - Carn Brea Leisure Centre
LOCATION: Redruth, Cornwall, United Kingdom
ARCHITECTURAL ASSISTANT: Clara Noceda
SOFTWARE: Revit, Autocad, Sketchup, Photoshop, Twinmotion
