ARCHITECT CLARA NOCEDA
PORTF OLI O

ARCHITECT CLARA NOCEDA
I AM AN ARCHITECT WITH OVER FIVE YEARS OF PROFESSIONAL EXPERIENCE, MAINLY IN RESIDENTIAL BUILDINGS IN THE PRIVATE SECTOR. I’VE PARTICIPATED IN DIFFERENT AREAS OF ARCHITECTURE, SUCH AS ARCHITECTURAL AND INTERIOR DESIGN, TECHNICAL PLANS, 3D MODELLING, RENDERS, COMPUTATION, AND BUDGET.
I’VE ALSO WORKED AS A CONSTRUCTION SUPERVISOR AND PROJECT MANAGER, INCLUDING WORKING WITH CLIENTS TO UNDERSTAND THEIR NEEDS AND DEVELOP SOLUTIONS THAT MEET THEIR REQUIREMENTS.
I AM A PROACTIVE, DILIGENT, AND TEAMMINDED PROFESSIONAL WITH A BIG SENSE OF COMMITMENT AND RESPONSIBILITY. MY MAIN SKILLS INCLUDE TEAMWORK, DESIGN, CRITICAL THINKING, AND BEING A FAST LEARNER. I AM EAGER TO LEARN NEW SKILLS AND DEVELOP MY CAREER AT A HIGHER LEVEL.
I HAVE A PASSION FOR IMPROVING THE QUALITY OF LIFE FOR PEOPLE THROUGH ARCHITECTURE. I DEFINE ARCHITECTURE AS THE PERFECT BALANCE BETWEEN DESIGN AND FUNCTION.
EDUCATION
FADU - University of Buenos Aires
March 2016 - March 2022
ARCHITECT
COURSES
UDEMY - ArchitEnglish
April 2022 - June 2022
ENGLISH FOR ARCHITECTS AND INTERIOR DESIGNERS DOMESTIKA
AUGUST 2023- Present
GRAPHIC REPRESENTATION OF ARCHITECTURAL PROJECTS
UTN University
February 2023 - May 2023
INTRODUCTION TO REVIT
ARCHITECTURAL EXPERIENCE
PARRADO ARQUITECTURA
ARCHITECT
Dec 2018 - M ay 2022
Pilar, Buenos Aires, Argentina
- ARQ. MARCELA ANDREA PARRA DO - +54 9 11 6 958 5798- @parradoarquitectura - https://www.portaldearquitectos.com/ argentina/buenos-aires/estudios/marcela-parrado-arquitectura -
Architectural studio specialised in the design and construction of new single-family homes. I participated in more than 10 projects and constructions.
MAIN TA SKS
• Architectural and interior design
• Worked with clients to understand their needs and develop solutions that meet their requirements
• C onstruction plans, technical drawings, details
• Utilities plans
• Coordination and managment of suppliers and employees
• Direction and managment of construction
• Computation, quotes and budgets
• Administrative taks.
• Modelling and rendering
• Council and planning plans
TMP & ASOCIADOS
ARCHITECTURAL CAD TECHNICIAN
May 2022 - Oct 2022
Pilar, Buenos Aires, Argentina
- ARQ. MARIA MEDIN A - +54 9 11 5804 3757- @tmp_arquitectos -
Architectural firm specialising in the construction of houses. They take care of all the stages that comprise this process: design, municipal processing, calculation, budget, construction, completion.
MAIN TASKS
• Construction and technical plans
• Utility plans
• Interior details
• Modelling in Sketchup
• Council and planning plans.
ARCHITECTURAL EXPERIENCE
FREELANCE
ARCHITECT - ARCHITECTURAL TECHNICIAN
May 2022 - Dec 2022
Pilar, Buenos Aires, Argentina
- ARQ. VICTORIA BECKER - +54 911 3276 7152 -
Freelance jobs with different studios and clients.
LAURENCE ASSOCIATES
ARCHITECTURAL CAD TECHNICIAN
March 2023 - Sept 2023
Threemilestone, Cornwall, United Kingdom
- ARCHITECT ANA COELHO - +44 7471 063045 -
- @laurenceassociates - www.laurenceassociates.co.uk -
Laurence Associates is an award-winning planning-led architectural practice which achieves bespoke, high-quality results for residential and commercial property schemes across the UK. I mainly worked as a team with the Architect Ana Coehlo, but also helped in some projects to other architects.
MAIN TASKS
• Architectural and interior desgin
• Worked with clients to understand their needs and develop solutions that meet their requirements
• C onstruction plans, technical drawings, details
• Utilities drawings
• Direction and managment od construction
• Computation, quotes and budgets.
MAIN TASKS
• Planning drawings for residental, commercial and master plannings projects.
• Modelling in Archicad
• Topographical survey managment
• Concept mood boards
• Existing buildings renovations, Class Q, newbuildings, masteplan
• Photomontage with photoshop
PARRADO ARQUITECTURA

FLOOR PLANS
MAIN ARCHITECT: Marcela Parrado
PROJECT: Renovation of existing house built by the studio in 2010


LOCATION: Pilar, Bs As, Argentina
TECHNICIAN & PROJECT MANAGER: Clara Noceda
SOFTWARE: Autocad, Sketckup and Twinmotion
VISTA FRENTE VISTA LATERAL DERECHA 6.74 +7.92 +6.30 +7.12 VISTA CONTRAFRENTE VISTA LATERAL IZQUIERDO +6.30 6.74 +7.50 +7.12 +7.92 EXISTING HOUSE PHOTO
DESPENSA 2.00 x 2.20 BAÑO 1.00 2.20 LAVADERO LIVING 5.00 x 4.00 COMEDOR 3.40 x 4.30 COCINA 5.00 x 4.00 HALL 6.70 x 2.50 GALERÍA 4.60 2.50 GALERÍA 5.35 3.50 6.00 TOILETE 1.10 x 2.45 3,50 4,01 3,50 SALA DE TV 3.80 x 3.80 BAÑO 1.40 x 2.53 DEPENDENCIA 3.00 x 3.00 1.80 V2 1.00 V1 0.85 P2 0.75 P1 5,25 1,76 1,60 0,62 4,93 PATIO DE FRENTE 1,80 1,04 1.00 V1 1,00 0.85 P3 0.60 V4 1.04 V3 0.85 V5 0,85 1,00 1,76 2.00 V6 DORMITORIO 3.20 x 3.65 PASO 5.75 x 1.20 VACIO SOBRE HALL BAÑO 1.50 2.90 DORMITORIO 3.20 x 3.35 DORMITORIO 3.60 x 4.00 PLAY ROOM 3.16 4.15 3,16 4,15 VESTIDOR 1.80 x 2.45 BAÑO 4.00 2.20c 1.95 1.40 1.80 x 1.40 VESTIDOR 1.90 x 2.50 3,00 3,00 BAÑO 1.50 x 2.90 0.60 V7 0.60 V7 1,00 1.80 V8 1,80 0,60 0,60 1.00 V9 0.60 V10 0,60 0.85 P4 0.75 P5 3,48 0,46 1,50 2,20 0,81 YEAR 2019 FACADE
RENDERS
RENDERS

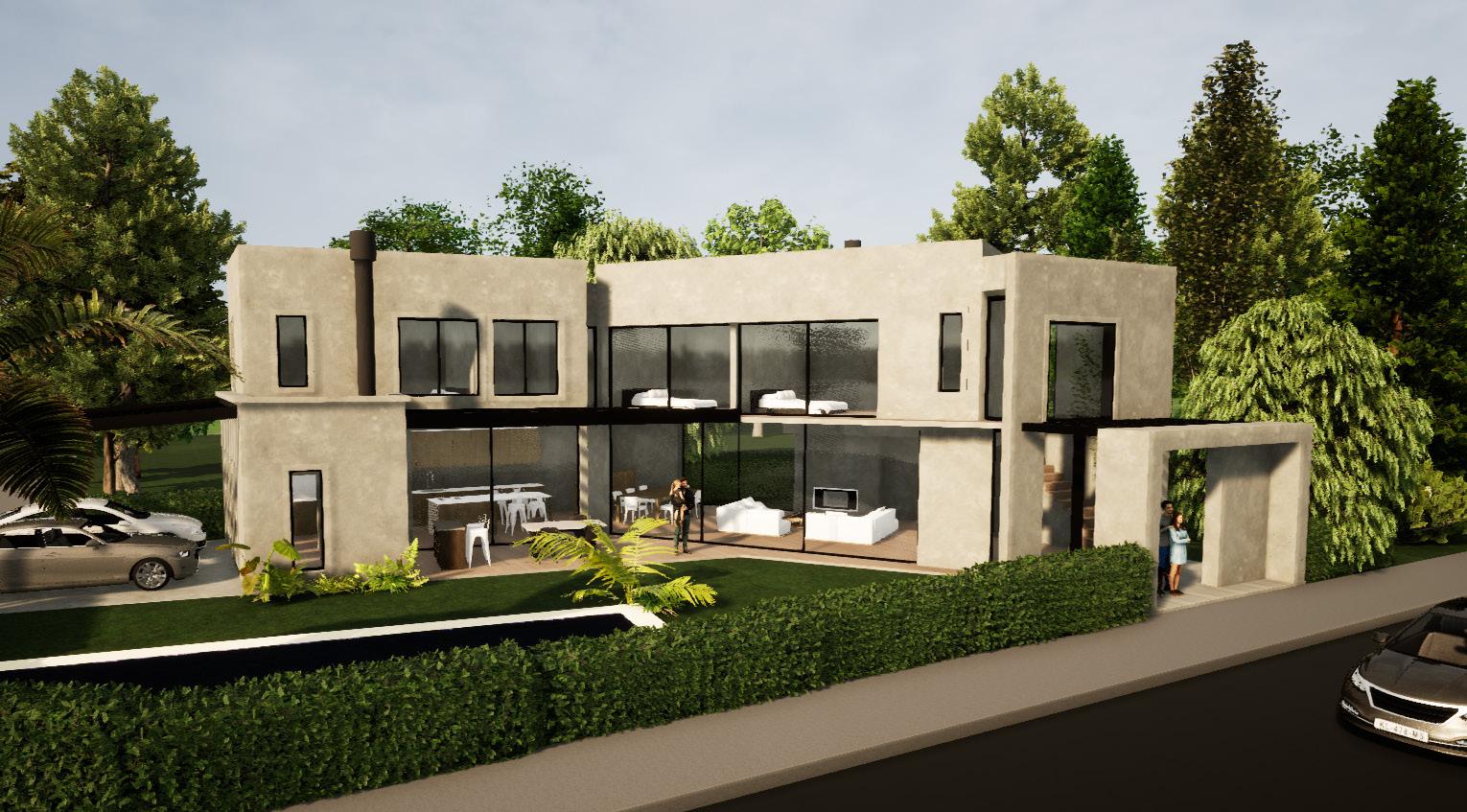
PARRADO ARQUITECTURA

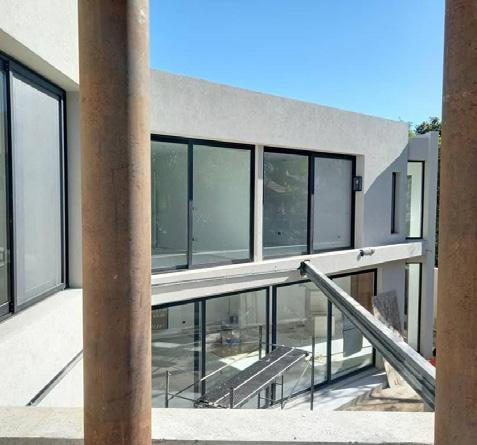


FLOOR PLANS


MAIN ARCHITECT: Marcela Parrado
PROJECT: New house

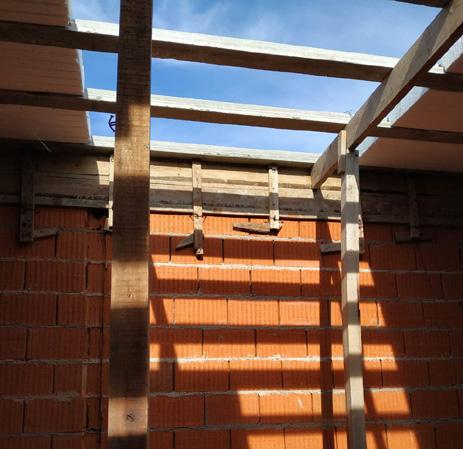




LOCATION: San Isidro, Bs As, Argentina
TECHNICIAN & PROJECT MANAGER: Clara Noceda
SOFTWARE: Autocad, Sketckup and Twinmotion
YEAR 2020
23,70 ESTARCOMEDOR HALL EN DOBLE ALTURA PLANTA BAJA 7,25 LAVADERO TOILETE COCINA E.D.P. L.M. 0.20 L.M. L.M. GALERÍA L.D.P. RETIRO LATERAL SENDA PEATONAL CARPETA VERDE SENDA PEATONAL CARPETA VERDE ACCESO PEATONAL MURO 2,00 M ÁRBOL A PLANTAR ÁRBOL PLANTAR ÁRBOL A PLANTAR ÁRBOL A PLANTAR RAMPA DE ENLACE ART. 3.6.2.20 PARRILLA TERRENO ABSORBENTE ÁRBOL EXISTENTE CARPETA CÉSPED MURO MEDIANERO A B B RAMPA DE ENLACE ART. 3.6.2.20 CALDERA LV colgante 01 02 06 08 09 10 11 12 13 14 TROMEN 1.50 COLECTOR PISO TERMOSTATO TERMOSTATO 3,00 PORTON CORREDIZO VACÍO HALLSOBRE PLANTA ALTA DORMITORIO visitas BAÑO A3 BAÑO VESTIDOR DORMITORIO Griselda DORMITORIO Luis BAÑO VESTIDOR A B PASO PASO PASO RETIRO DE FRENTE RETIRO LATERAL R. FDO RETIRO DE FRENTE E.D.P. R. FDO L.M. L.M. L.D.P. E.D.P. MURO MEDIANERO B colgante inteligente inteligente DUCHA 02 03 04 05 06 07 08 09 10 11 12 13 14 15 16 17 18 19 buña CANILLA EXTERIOR 1,30 0.45 HUERTA TERMOSTATO TERMOSTATO PERGOLA DE HIERRO -Tirantes de hierro recubiertos en madera -Tablitas de madera (cielorraso) - Policarbonato transparente PERGOLA DE HIERRO -Tirantes de hierro recubiertos en madera -Tablitas de madera (cielorraso) - Policarbonato transparente PERGOLA DE HIERRO -Tirantes de hierro recubiertos en madera -Tablitas de madera (cielorraso) - Policarbonato transparente 6,00 3,00 0,15 1,80 2,14 1,50 3,00 0,47 1.84 0.72 0.82 0.46 1.80 .80 0.66 0.36 0.50 1.91 .40 .20 2.57 2.52 0.32 Goteron 12m 0.16 0.05 Cielorraso 2.60 FACADE INTERIOR DETAILS
PARRADO ARQUITECTURA

STRUCTURE
RENDERS
FLOOR PLANS
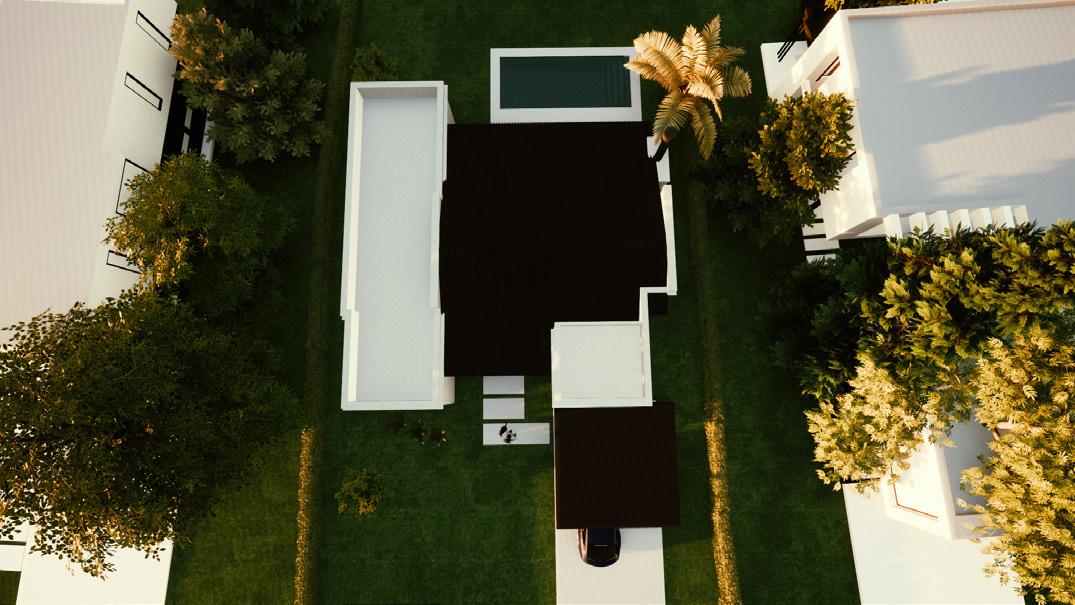
MAIN ARCHITECT: Marcela Parrado
PROJECT: New house
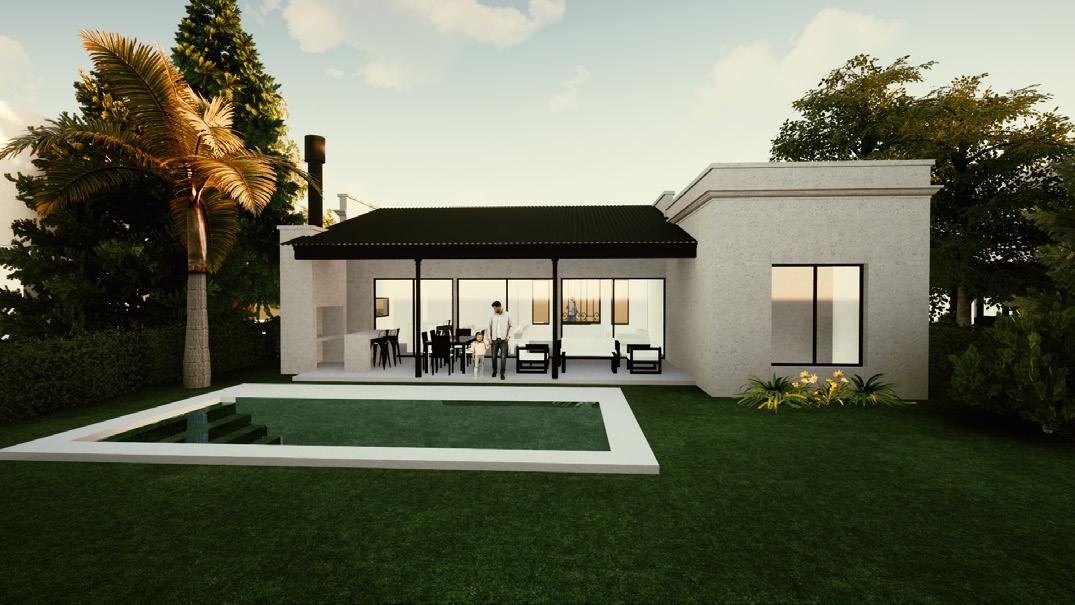

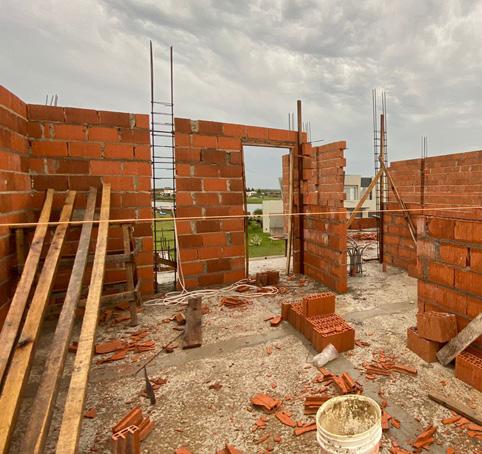


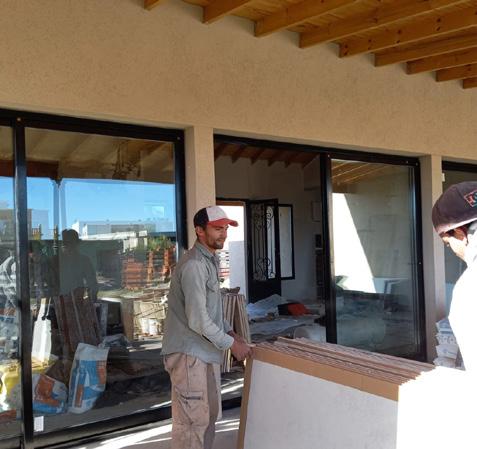



LOCATION: Pilar, Bs As, Argentina
TECHNICIAN & PROJECT MANAGER: Clara Noceda
SOFTWARE: Autocad, Sketckup and Twinmotion
YEAR 2019
FACADE
CONDUCTO DE HUMOS DE LA PARRILLA TECHO DE CHAPA NEGRA SOBRE ESTRUCTURA DE MADERA PEND. 55 % LIBRE ESCURRIMIENTO TECHO DE CHAPA NEGRA SOBRE ESTRUCTURA DE MADERA PEND. 55 % LIBRE ESCURRIMIENTO ZINGUERIA PERIMETRAL ZINGUERIA PERIMETRAL AZOTEA INACCESIBLE CUBIERTA LOSETAS DE HORMIGON PRETENSADO CONTRAPISO Hº Pº PEND. 2% PINTADO CON IMPERTECH FIBRADO BLANCO PÉRGOLA DE CHAPA SOBRE ESTRUCTURA DE HIERRO 3% PENDIENTE AZOTEA INACCESIBLE CUBIERTA LOSETAS DE HORMIGON PRETENSADO CONTRAPISO Hº Pº PEND. 2% PINTADO CON IMPERTECH FIBRADO BLANCO DESAGUE PLUVIAL DESAGUE PLUVIAL DESAGUE PLUVIAL DESAGUE PLUVIAL ZINGUERIA PERIMETRAL ZINGUERIA PERIMETRAL ZINGUERIA PERIMETRAL ZINGUERIA PERIMETRAL B B 5,00 1,16 A A ESTAR COMEDOR 6.60 4.00 PORCHE 5.00 1.50 DORMITORIO 3.60 3.10 GALERÍA 9.25 x 3.80 COCINA 3.00 4.00 BAÑO 2.60 x 1.60 DORMITORIO ESCRITORIO 3.40 3.00 DORMITORIO 3.40 x 3.00 LAVADERO 2.60 1.50 BAÑO 2.60 1.70 VESTIDOR 2.80 1.80 43.54 4.00 3.00 3.00 4.10 9,60 -0.75 -0.50 -0.25 -1.00 7,00 3,00 1,50 0,50 0,50 7,00 0,50 MEDIDOR DE GAS MEDIDOR DE LUZ A A 7.60 SPLIT SPLIT SPLIT SPLIT LR LV 9,60 6.51 7.26 C1 C2 C3 C6 C5 C4 C11 C12 C13 C14 C15 C9 C7 C8 C16 C17 C18 C19 C10 7.26 6.15 6.15 2.52 2.52 2.50 2.29 2.29 2.29 2.29 2.50 1.92 2.49 2.50 6.31 6.32 2.52 2.50 2.50 6.11 6.11 1.98 1.78 3.37 3.37 3.37 2.29 VIGA DE ENCADENADO TIPO 30x30 VIGA DE ENCADENADO TIPO 3 30x30 VIGA DE ENCADENADO TIPO 30x30 VIGA DE ENCADENADO TIPO 3 30x30 VIGA DE ENCADENADO TIPO 50x30 VIGA DE ENCADENADO TIPO 2 50x30 VIGA DE ENCADENADO TIPO 2 50x30 VIGA DE ENCADENADO TIPO 50x30 VIGA DE ENCADENADO TIPO 50x30 VIGA DE ENCADENADO TIPO 50x30 VIGA DE ENCADENADO TIPO 2 50x30 6.46 6.47 6.47 VIGA DE ENCADENADO TIPO 2 50x30 VIGA DE ENCADENADO TIPO 2 50x30 VIGA DE ENCADENADO TIPO 2 50x30 6.25 5.95 2.51 2.01 1.62 2.12 6.19 6.69 1.62 2.12 3.56 6.68 6.18 0.89 1.17 0.73 0.43 7.19 7.69 2.59 6.05 6.55 2.82 2.32 6.96 7.46 2.82 2.32 6.55 6.05 5.85 6.34 2.82 2.32 6.56 6.86 5.84 6.33 2.30 2.79 0,50 5,00 0,30 1,31 0,30 6,46 0,50 3,23 0,50 8,88 0,30 0,30 3,44 0,50 3,63 0,50 0,94 0,50 0,50 4,06 0,50 0,50 3,04 0,50 4,61 0,50 3,03 0,50 0,50 9,28 0,50 3,23 0,50 0,19 1,13 0,59 VIGA DE ENCADENADO TIPO 50x30 VIGA DE ENCADENADO TIPO 1 55x30 VIGA DE ENCADENADO TIPO 30x30 VISTA CONTRAFRENTE VISTA FRENTE VISTA L. IZQUIERDA VISTA L. DERECHA MURO DE LADRILLO PORTANTE 18X18X33 REVESTIMIENTO EXTERIOR PLÁSTICO TIPO TARQUINI COLOR PIEDRA PARIS CARPINTERÍAS DE ALUMINIO COLOR NEGRAS CONDUCTO DE HUMOS DE LA PARRILLA + 5.15 + 4.55 4.55 MURO DE LADRILLO PORTANTE 18X18X33 REVESTIMIENTO EXTERIOR PLÁSTICO TIPO TARQUINI COLOR PIEDRA PARIS TECHO DE CHAPA NEGRA SOBRE ESTRUCTURA DE MADERA PEND. 55 % LIBRE ESCURRIMIENTO 5.15 4.55 + 4.55 TECHO DE CHAPA NEGRA SOBRE ESTRUCTURA DE MADERA PEND. 55 % LIBRE ESCURRIMIENTO REVESTIMIENTO EXTERIOR PLÁSTICO TIPO TARQUINI COLOR PIEDRA PARIS MURO DE LADRILLO PORTANTE 18X18X33 4.55 4.85 5.15 0.20 5.15 CONDUCTO DE HUMOS DE LA PARRILLA REVESTIMIENTO EXTERIOR PLÁSTICO TIPO TARQUINI COLOR PIEDRA PARIS TECHO DE CHAPA NEGRA SOBRE ESTRUCTURA DE MADERA PEND. 55 % LIBRE ESCURRIMIENTO 4.55
SKETCHS
RENDERS
















MAIN ARCHITECT: Maria Medina & Martin Piola
PROJECT: New house

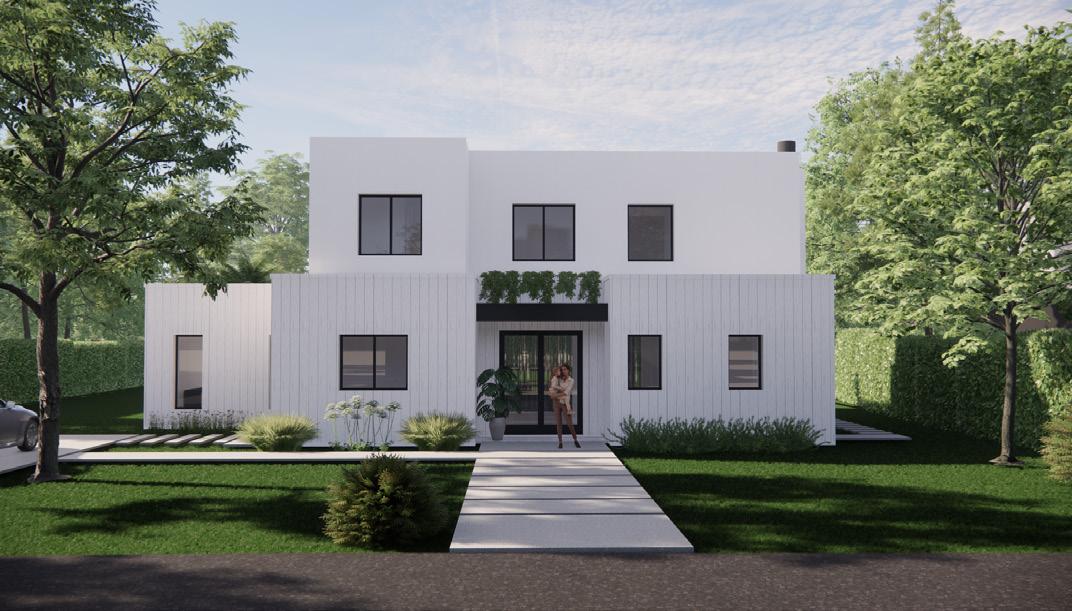

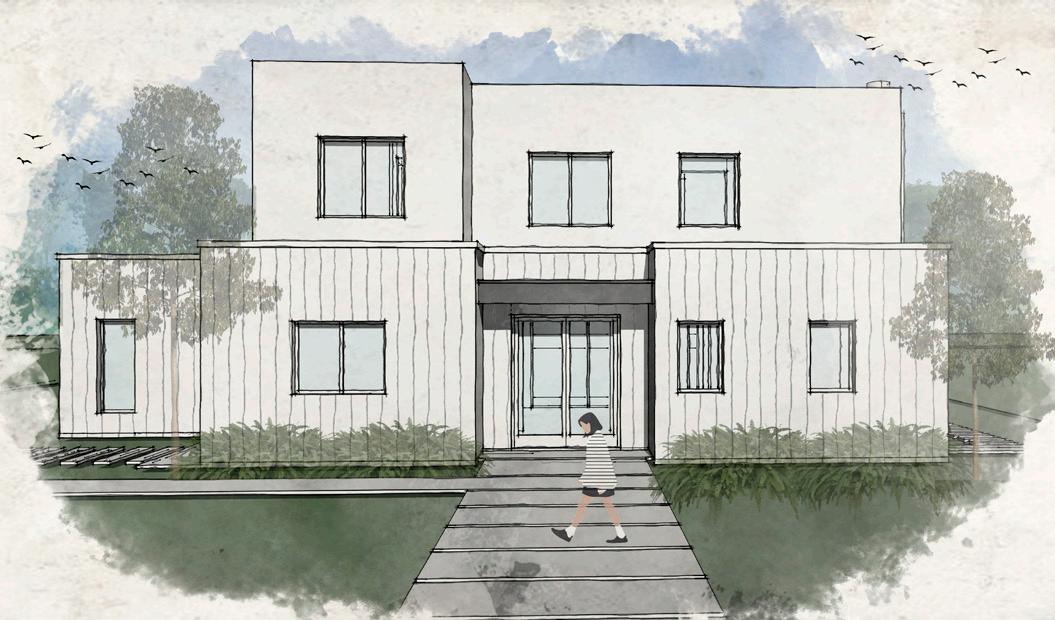
LOCATION: Pilar, Bs As, Argentina
TECHNICIAN: Clara Noceda
YEAR 2021
SOFTWARE: Autocad, Sketckup+Photoshop, Sketchup+Enscape











































vent. termotanque FACADES
TMP & ASOCIADOS
TMP & Asociados ML-01
FLOOR PLANS
FREELANCE
ARCHITECT: Clara Noceda
PROJECT: New house








LOCATION: Pilar, Bs As, Argentina
TECHNICIAN: Clara Noceda
SOFTWARE: Autocad, Sketckup
YEAR 2022
SKETCHS 2023 ESCALA 2023 ESCALA 1:15 UBICACIÓN: AZUCENAS 2552 2023 ESCALA 1:15
UBICACIÓN:
1:100 PLANTA 2023
PROPIETARIOS: Nico y Mar
Las Azucenas 2559, Derqui, Pilar Esc.
REVIT COURSE: Final project



PROJECT: Provided by the University
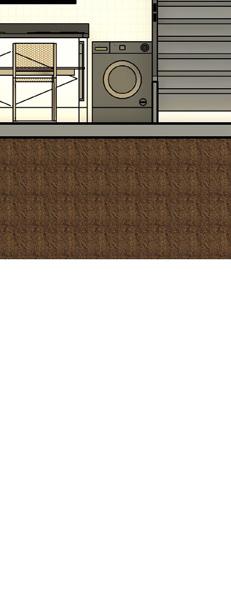

TECHNICIAN: Clara Noceda
SOFTWARE: Revit

















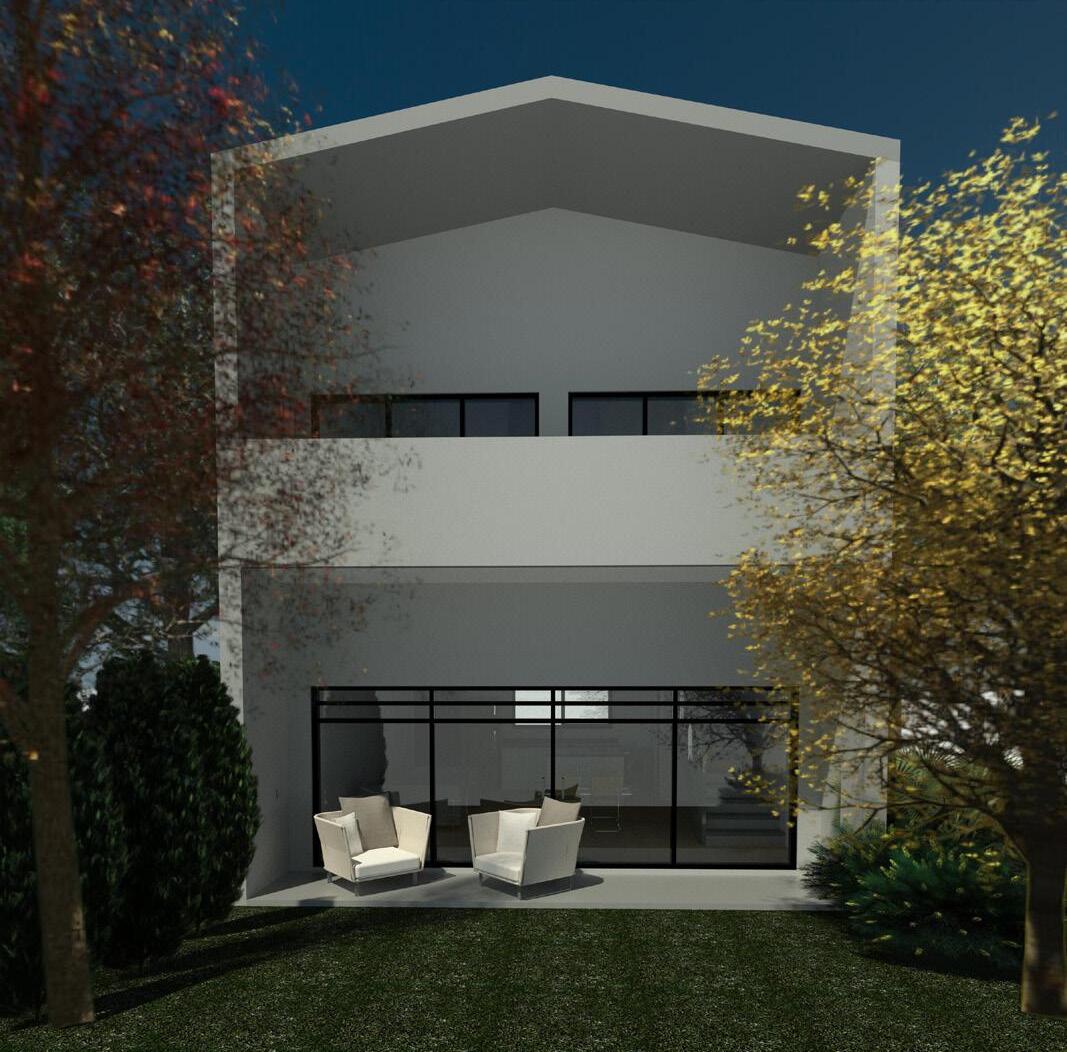

























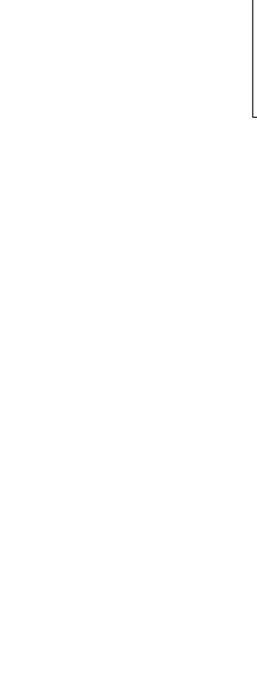






























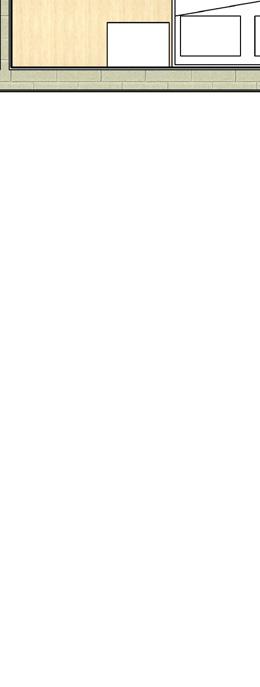























UTN - UNIVERSIDAD TECNOLOGICA
YEAR 2023
-8,64 1,95 0,12 3,87 1,12 0,65 2,44 0,66 1,37 0,55 1,49 0,75 5,56 0,26 1,40 CURSO REVIT UTN 1 : 50 Planta baja _Arq-8,64 4,20 0,12 6,62 0,22 0,22 3,88 0,12 2,10 2,95 2,34 1,66 1,45 1,08 3,02 0,12 Panta alta_Arq 00_PB 0,00 00_1er piso 3,50 00_2do piso 7,00 0,91 0,89 0,91 0,91 0,89 0,91 2,05 0,20 0,20 1,70 1,39 1,39 1,39 1,39 2,10 1 : 50 Vista este 1 1 : 50 Corte 21 -13,46 m² Dormitorio 10 9,81 m² Escritorio 07 Vestidor 09 2,37 m² Baño 08 9,26 m² Balcon 11 1,60 m² Baño 06 0,93 m² Hall 05 3,78 m² Hall 04 1 3D 2 1 : 1 3D Render interior 3 1 : 1 3D Render exterior 1 1 : 1 3D Render interior 1 : 1 3D Render exterior 1 3D 2 1 : 1 3D Render interior 3 CURSO REVIT UTN Maria Clara Noceda 26/09/2023 18:32:10 1 1 3D View 1_1 1
FLOOR PLANS RENDERS
LAURENCE ASSOCIATES
MAIN ARCHITECT: Ana Coehlo
PROJECT: New house

3D MODELLING
LOCATION: Pendeen, Cornwall, United Kingdom
TECHNICIAN: Clara Noceda
SOFTWARE: Archicad



PLANNING 22314-PL-00-04 Construction of Dwelling PROPOSED SITE PLAN CN AC Land to South of Seaward Barn Lower Boscaswell Pendeen TR19 7ER John McGowan 1:200@A3 03/23 THIS DRAWING IS COPYRIGHT Contractors and Consultants must check all dimensions site. Any discrepancies to be reported Laurence Associates before work proceeds. This drawing shall be used only for the purpose intended. PLEASE DO NOT SCALE FOR CONSTRUCTION PURPOSES. Notes: planning architecture landscape Rev. Description Drawn Date t: +44 (0) 1872 225 259 Truro Office t: +44 (0) 1579 340 900 Liskeard Office e: hello@laurenceassociates.co.uk w: www.laurenceassociates.co.uk Project Title: Project Address: Client: Drawing Title: Scale: Drawn: Date: Checked: Drawing No: Rev: 96.63 96.0 96.0 95.0 95.5 96.0 95.5 96.0 96.5 96.5 95.0 94.0 95.0 96.5 97.0 96.05 95.95 95.91 96.55 96.20 95.96 95.97 95.92 95.83 96.50 96.35 96.31 95.82 94.73 94.65 93.74 93.81 95.15 95.02 95.14 96.89 96.74 96.82 94.89 95.07 95.19 95.22 97.40 TOW:97.02 95.76 TOCH:96.35 TOCH:96.04 TOCH:95.09 95.72 95.71 96.33 96.14 95.90 94.93 95.29 95.59 95.71 95.83 95.95 95.82 95.79 94.80 95.16 95.51 95.85 96.06 96.19 96.37 96.47 G CL:95.50 96.47 96.92 96.72 96.17 96.34 96.52 97.04 97.22 96.71 96.72 96.81 Grass Grass Gravel Grass Gravel Tarmac 94.26 94.26 93.98 94.41 94.61 94.89 94.73 94.90 95.00 95.10 95.42 95.69 95.89 95.95 95.72 95.68 95.42 95.21 94.95 96.48 96.41 95.34 94.89 94.68 94.58 94.44 93.86 96.35 96.42 96.48 96.52 Eave:97.82 Eave:100.00 Eave:99.99 Eave:98.87 Eave:99.93 Eave:99.93 Eave:100.91 Eave:101.01 Eave:101.26 Eave:97.89 Eave:102.27 Eave:102.26 RG:99.04 RG:103.01 RG:102.98 RG:102.99 RG:99.79 Roof Lvl:99.43 RG:101.62 RG:101.61 RG:102.81 RG:102.83 RG:103.33 RG:103.34 G CL:96.69 96.64 96.65 94.94 95.05 95.28 95.31 95.30 95.24 95.16 95.35 95.38 95.42 96.92 97.07 97.12 97.96 97.41 96.48 96.89 96.45 97.08 97.25 RG:104.05 RG:104.07 Cabinet 98.04 Tarmac Seaward Barn Corner Barn Scolars Cornish Hedge Cornish Hedge Gravel Grass Mini Barn Cornish Hedge Soakway Two parking spaces Main drainage line S Proposed solar panels FFL95.00 Key: Proposed parking spaces. Proposed foul drains. Proposed rainwater soak-aways Proposed storm drains. Existing Cornish Hedges Proposed Cornish Hedges Main drainage line N PROPOSED SITE PLAN 1:200 1m 0 5m 10m 1:200 97.80 BATHROOM BEDROOM 1 BEDROOM W FFL 95.00 WC LIVING DINING KITCHEN HALL ST ST UP FIRST FLOOR PLAN 1:100 GROUND FLOOR PLAN 1:100 1:100 0 1m 2m 5m 97.80 BATHROOM BEDROOM 1 BEDROOM W W FFL 95.00 WC LIVING DINING KITCHEN HALL ST ST UP FIRST FLOOR PLAN 1:100 GROUND FLOOR PLAN 1:100 1:100 0 1m 2m 5m PLANNING 22314-PL-02-01 Construction of Dwelling PROPOSED ELEVATIONS Land to South of Seaward Barn Lower Boscaswell Pendeen TR19 7ER John McGowan 1:100@A3 THIS DRAWING IS COPYRIGHT Contractors and Consultants check dimensions site. Any discrepancies to be reported to Laurence Associates before work proceeds. This drawing shall be used only for the PLEASE DO NOT SCALE FOR CONSTRUCTION PURPOSES. Notes: planning architecture landscape Rev. Description Drawn Date (0) 1872 225 259 Truro Office (0) hello@laurenceassociates.co.uk www.laurenceassociates.co.uk Project Title: Project Address: Client: Drawing Title: Scale: Drawn: Date: Checked: Drawing No: Rev: Ridge level 101.87 Eaves level 100.24 FFL 95.00 First floor level 97.80 Ridge level 101.87 Eaves level 100.24 FFL 95.00 First floor level 97.80 Terracota Ridge Tiles Metal flue Natural slate roof Timber Fascia's and soffits Timber windows Natural slate Black PVC Rainwater goods Natural stone Ridge level 101.87 Eaves level 100.24 FFL 95.00 First floor level 97.80 Ridge level 101.87 Eaves level 100.24 FFL 95.00 First floor level 97.80 Terracota Ridge Tiles Metal flue Natural slate roof Timber Fascia's and soffits Timber windows Black PVC Rainwater goods Natural stone SOUTH EAST ELEVATION 1:100 NORTH WEST ELEVATION 1:100 SOUTH WEST ELEVATION 1:100 NORTH EAST ELEVATION 1:100 1:100 1m 2m 5m PLANNING 22314-PL-02-01 Construction PROPOSED Land to South Boscaswell Pendeen TR19 7ER John McGowan 1:100@A3 THIS DRAWING Contractors Any discrepancies work proceeds. intended. PLEASE DO Notes: planning Rev. Description +44 (0) +44 (0) e: hello@laurenceassociates.co.uk www.laurenceassociates.co.uk Project Title: Project Address: Client: Drawing Title: Scale: Date: Drawing Ridge level 101.87 Eaves level 100.24 FFL 95.00 First floor level 97.80 Ridge level 101.87 Eaves level 100.24 FFL 95.00 First floor level 97.80 Terracota Ridge Tiles Metal flue Natural slate roof Timber Fascia's and soffits Timber windows Natural slate Black PVC Rainwater goods Natural stone Ridge level 101.87 Eaves level 100.24 FFL 95.00 First floor level 97.80 Ridge level 101.87 Eaves level 100.24 FFL 95.00 First floor level 97.80 Terracota Ridge Tiles Metal flue Natural slate roof Timber Fascia's and soffits Timber windows Black PVC Rainwater goods Natural stone SOUTH EAST ELEVATION 1:100 NORTH WEST ELEVATION 1:100 SOUTH WEST ELEVATION 1:100 NORTH EAST ELEVATION 1:100 1:100 0 1m 2m 5m Construction of Dwelling Land to South of Seaward Barn Lower Boscaswell Pendeen THIS DRAWING IS COPYRIGHT Contractors and Consultants check dimensions site. Any discrepancies to be reported to Laurence Associates before work proceeds. This drawing shall be used only for the purpose intended. PLEASE DO NOT SCALE FOR CONSTRUCTION PURPOSES. Notes: planning architecture landscape Rev. Description Drawn Date +44 (0) 1872 225 259 Truro Office +44 (0) 1579 340 900 Liskeard Office e: hello@laurenceassociates.co.uk www.laurenceassociates.co.uk Project Title: Project Address: Ridge level 100.71 Ridge level 101.87 SECTION THROUGH ROAD 1:100 Seaward Barn 0 1m 2m 5m 1:100
SKETCHES & PHOTOMONTAGE
LAURENCE ASSOCIATES


MOOD BOARD

MAIN ARCHITECT: Ken Tani
PROJECT: Extension

LOCATION: St Breward, Cornwall, United Kingdom
TECHNICIAN: Clara Noceda
SOFTWARE: Archicad Sketckup and Photoshop



YEAR 2023

PLANNING 23161-PL-01-01 ALTERAT ONS AND EX ENS ONS TO DWELL NG EX S NG GF-GROUND FLOOR P AN RE KT OAK LODGE ST BREWARD PL30 4ND ANNE & GRAHAM CHAPMAN C O HE EN CHAPMAN 1 100@A3 07 23 R W N O Y G n n m d m n p p p d A O N C R C N R T O R S N g e De n D wn Da e 1 Offi h o u a P e P A d C e D w g T S a e aw D e C c d D N R U p U p U S o g Ce n U p Up U p B U p R d L V NG ROOM D N NG ROOM K CHEN UT TY ROOM GARAGE A d W L C b d U n d e S t s A um d Wa R d S C b U d S N EX STING FLOOR PLANS 1:100 0 1m 2m 5m E n GF G A 1 9 4 m E n F G A 1 9 5 m E n OT L G A 3 9 4 m
PLANNING 23161-PL-02-03 ALTERATIONS AND EXTENSIONS TO DWELLING PROPOSED ELEVATIONS RE KT OAK LODGE ST BREWARD PL30 4ND ANNE GRAHAM CHAPMAN C/O HELEN CHAPMAN 1:100@A3 07/23 Any discrepancies be reported Laurence Associates before proceeds. drawing only purpose PLEASE DO NOT SCALE FOR CONSTRUCTION PURPOSES. Notes: Rev. Description Drawn Date hello@laurenceassociates.co.uk www.laurenceassociates.co.uk Project Title: Project Address: Client: Drawing Title: Scale: Drawn: Date: Checked: Drawing Wood Wood Wood Pipe Render Render Aerial Skylight Skylight Ridge Level 133.540 Ridge Level 133.725 Proposed white painted render Proposed dark coloured door Proposed flat roof GF FFL +127.800 Replacement window Proposed dark frame glazed entrance Existing white painted render Wood Aerial Skylight Aerial Pipe Wood Skylight Datum 125.00m A.O.D Ridge Level 133.540 Ridge Level 133.725 Ridge Level 132.927 Ridge Level 132.5 PROPOSED SOUTH EAST ELEVATION 1:100 PROPOSED NORTH WEST ELEVATION 1:100 1m 2m 5m 1m 2m 5m PLANNING 23161-PL-02-03 ALTERATIONS AND EXTENSIONS TO DWELLING PROPOSED ELEVATIONS RE KT OAK LODGE ST BREWARD PL30 4ND ANNE GRAHAM CHAPMAN C/O HELEN CHAPMAN 1:100@A3 07/23 THIS DRAWING COPYRIGHT work proceeds. This drawing shall be used only the planning landscape Description +44 1872 225 259 Truro Office hello@laurenceassociates.co.uk Project Project Address: Drawing Title: Scale: Drawn: Drawing GF FFL 127.800 Wood Wood Wood Wood Pipe Render Render Render Render Skylight Skylight Ridge Level 133.540 Ridge Level 133.725 Proposed white painted render Proposed dark coloured door Proposed flat roof Replacement window Proposed dark frame glazed entrance Existing white painted render Skylight Pipe Wood Skylight Datum 125.00m A.O.D Ridge Level 133.540 Ridge Level 133.725 Ridge Level 132.927 Ridge Level 132.5 PROPOSED SOUTH EAST ELEVATION 1:100 PROPOSED NORTH WEST ELEVATION 1:100 1m 2m 5m 1m 2m 5m PLANNING 23161-PL-02-04 ALTERATIONS AND EXTENSIONS TO DWELLING PROPOSED ELEVATIONS RE KT OAK LODGE ST BREWARD PL30 4ND ANNE GRAHAM CHAPMAN C/O HELEN CHAPMAN 1:100@A3 07/23 Contractors and Consultants check dimensions site. proceeds. drawing only planning landscape Rev. Description Drawn Date (0) hello@laurenceassociates.co.uk Project Title: Project Client: Drawing Scale: Drawn: Drawing No: Rev: GF FFL +127.800 Proposed flat metal roof Proposed door and glazed panel Slate tile cladding Skylight Skylight Wood Render Render Skylight Aerial Ridge Level 133.000 Ridge Level 133.122 Ridge Level Skylight Skylight Pipe Ridge 133.027 Ridge Level 133.124 Ridge 597 Skylight Proposed windows Proposed white painted render Proposed metal flat roof PROPOSED SOUTH WEST ELEVATION 1:100 PROPOSED NORTH EAST ELEVATION 1:100 1m 2m 5m 1m 2m 5m PLANNING 23161-PL-02-04 ALTERATIONS TO DWELLING PROPOSED OAK LODGE ST BREWARD PL30 4ND ANNE GRAHAM HELEN CHAPMAN 1:100@A3 07/23 THIS DRAWING Any discrepancies PLEASE NOT Notes: Description +44 hello@laurenceassociates.co.uk Project Project Address: Client: Drawing Title: Date: +133.000 Proposed flat metal roof Proposed door and glazed panel Slate tile cladding Skylight Skylight Wood Render Skylight Pipe Ridge Level Ridge Level 133.122 Ridge Level 133.540 GF FFL +127.800 +130.110 Wood Wood Wood Render Render Render Render Render Pipe Aerial Ridge Level Ridge Level Ridge Level 13 597 Skylight Proposed windows Proposed white painted render Proposed metal flat roof PROPOSED SOUTH WEST ELEVATION 1:100 PROPOSED NORTH EAST ELEVATION 1:100 1m 2m 5m 1m 2m 5m
LAURENCE ASSOCIATES 3D MODELLING

MAIN ARCHITECT: Barry Chippendale
PROJECT: Extension
LOCATION: Falmouth, Cornwall, United Kingdom
TECHNICIAN: Clara Noceda
SOFTWARE: Archicad

YEAR 2023

Planning TERRACE, FALMOUTH CORNWALL MR NICK RUDLIN CONSTRUCTION OF LETTING ROOMS 23070-PL-00-04 PLANNING @A1 Notes: Description hello@laurenceassociates.co.uk Project Title: Project Drawing Scale: Drawn: Drawing No: Rev: 44.5 45.5 45.0 47.78 47.81 47.74 46.41 50.40 45.7345.565.38 47.8547.6547.48 47.65 48.03 47.85 47.5 47.880 FLATROOFLEVEL54.09 RIDGELEVEL56.44 RIDGELEVEL60.07 FLATROOFLEVEL51.24 FLATROOFLEVEL 2.66 FLATROOFLEVEL51.63 FLATROOFLEVEL49.15 EXISTINGBUILDINGRETAINED FOUL DRAINAGE TO CONNECT TO EXISTING TO EXISTING MAINS SEWER RIDGELEVEL .5 FLATROOFLEVEL 6.79 N PROPOSED SITE PLAN 1:100 PLANNING 23070-PL-01-06 Drawing No: 48.09 48.06 48.12 48.04 48.05 48.11 48.61 48.08 48.05 48.06 48.10 48.06 47.87 47.90 47.39 47.88 50.38 48.07 50.36 48.08 48.07 48.09 48.09 48.08 48.07 50.38 48.07 48.06 50.38 48.12 48.12 48.08 48.09 48.13 48.08 48.11 48.63 48.10 48.06 51.13 50.88 48.62 48.62 48.62 48.63 51.06 48.08 48.08 48.06 48.09 48.07 48.09 48.09 48.09 48.09 48.09 51.08 49.13 50.96 51.47 48.12 48.12 50.52 50.30 46.17 50.53 50.26 48.12 50.27 50.94 48.12 48.1248.09 48.07 48.10 48.11 48.12 48.11 50.97 50.06 48.10 48.11 48.11 48.12 50.38 50.04 50.04 48.06 50.40 50.40 48.03 48.04 45.93 45.95 47.19 47.86 48.04 47.85 47.77 47.42 46.51 46.20 46.88 47.00 47.94 47.62 47.65 48.43 47.31 47.48 45.95 45.94 48.07 48.03 47.90 47.85 47.85 47.880 45.85 45.87 48.21 .473HT SERVICES/ F FLAT ROOF LEVEL 54.09 RIDGE LEVEL 56.44 FLAT ROOF LEVEL 51.24 FLAT ROOF LEVEL 52.66 FLAT ROOF LEVEL EXISTING BUILDING RETAINED RIDGE LEVEL 7.5 FLAT ROOF LEVEL 56.79 EN BEDROOM BEDROOM EN EXISTING BUILDING RETAINED EXISTING BUILDING RETAINED FLAT ROOF RETAINED FFL 54.09 FFL 54.09 FFL 54.09 10 09 55.17 55.16 55.16 55.18 55.17 55.16 55.17 55.17 55.17 55.18 55.17 55.17 55.17 55.17 55.18 55.18 55.18 55.18 5.25 4.56 4.55 54.55 Hall Bathroom Radiator Bedroom Toilet Hall Toilet Bedroom 55.18 55.19 Hall JULIET BALCONY COMMUNAL ENTRANCE AREA ROOMS 09 = 19.5 m 10 = 19.5 m TOTAL = 39m2 TERRACE 1:100 1m 2m 5m PROPOSED SECOND FLOOR PLAN 1:100 PROPOSED FLAT ROOF 50.65 A B Amendments for Planning Amendments for Planning JE CN 12/07/20 23 11/09/20 23 PLANNING 23070-PL-01-05 CONSTRUCTION OF 10 LETTING ROOMS PROPOSED FIRST FLOOR PLAN JE BC WESTERN TERRACE, FALMOUTH TR11 4QJ FALMOUTH CORNWALL MR NICK RUDLIN 1:100@A3 06/23 B before work proceeds. This drawing shall be used only for the intended. PLEASE DO NOT SCALE FOR CONSTRUCTION PURPOSES. Notes: Rev. Description Drawn Date (0) +44 (0) 1579 340 900 Liskeard Office hello@laurenceassociates.co.uk w: www.laurenceassociates.co.uk Project Title: Project Address: Client: Drawing Title: Scale: Drawn: Date: Checked: Drawing 47.852L350.276N247.678E531 48.09 48.06 48.12 48.04 48.05 48.60 48.11 48.61 48.08 48.05 48.06 48.10 48.06 47.87 47.90 47.39 47.88 50.38 48.07 50.36 48.08 48.07 48.09 48.09 48.08 48.07 50.38 48.07 48.06 50.38 48.10 48.12 48.12 48.08 48.09 48.13 48.08 48.11 48.63 48.10 48.06 48.61 51.13 50.88 48.62 48.62 48.62 48.63 51.06 48.08 48.08 48.06 48.09 48.07 48.09 48.09 48.09 48.09 48.09 51.08 49.13 50.96 51.47 48.12 48.12 50.52 50.30 46.17 50.53 50.26 48.12 48.12 50.27 50.94 48.12 48.09 48.1248.09 48.07 48.10 48.11 48.12 48.11 50.97 50.06 48.10 48.11 48.11 48.12 50.38 50.04 50.04 48.06 50.40 50.40 48.03 48.04 45.93 45.95 47.19 47.86 48.04 47.85 47.77 47.42 46.51 46.20 46.88 47.00 47.94 47.62 47.65 48.43 47.31 47.48 45.95 46.05 45.94 47.65 48.07 48.03 47.90 47.85 47.85 47.880 45.85 45.87 48.21 .473HT RIDGE LEVEL 56.44 RIDGE LEVEL 60.07 FLAT ROOF LEVEL 51.24 FLAT ROOF LEVEL 52.66 FLAT ROOF LEVEL 51.63 FLAT ROOF LEVEL 51.24 FLAT ROOF LEVEL 0.65 EN COMMUNAL ENTRANCE AREA BEDROOM EN BEDROOM EN BEDROOM EN BEDROOM EXISTING BUILDING RETAINED FLAT ROOF RETAINED EXISTING BUILDING RETAINED FFL 51.4 FFL 51.4 FFL 51.4 FFL 51.4 FFL 51.4 05 07 06 08 47.93 50.58 50.58 50.57 50.57 50.57 50.57 50.57 50.58 50.58 50.58 50.60 50.58 50.58 50.58 50.57 50.56 50.58 50.58 50.59 50.57 50.57 50.56 50.58 50.59 50.59 50.57 50.58 Hall Hatch Wardrobe Bedroom Bathroom Storage Bedroom Wardrobe Bathroom Wardrobe Bathroom 51.21 51.21 51.19 51.89 51.90 51.90 51.90 51.90 51.89 51.88 51.89 51.89 51.89 51.89 51.88 52.05 52.05 52.06 52.07 52.06 52.07 52.12 52.13 52.13 52.12 52.12 52.13 52.13 51.94 51.94 51.94 51.94 51.93 51.93 51.93 51.36 51.36 51.36 Radiator Bedroom Bedroom Toilet SCH2.84 Showeroom 52.13 Bedroom Bathroom Toilet PROPOSED FLAT ROOF 50.65 JULIET BALCONY N PROPOSED FIRST FLOOR PLAN 1:100 ROOMS 05 = 19.5m 06 = 19.5m 07 = 19.5m 08 = 19.5m TOTAL = 78m 2 EXISTING GIA Ground Floor 1715m First Floor 875m Second Floor 275m TOTAL EXISTING 3075.6m Ground Floor 0m First Floor 111.7m Second Floor 54.9m 1:100 1m 2m 5m 51.24 Amendments for Planning Amendments for Planning PLANNING 23070-PL-01-06 CONSTRUCTION OF 10 LETTING ROOMS PROPOSED SECOND FLOOR JE BC WESTERN TERRACE, FALMOUTH TR11 4QJ FALMOUTH CORNWALL MR NICK RUDLIN 1:100@A3 06/23 B THIS DRAWING IS COPYRIGHT Any discrepancies reported proceeds. drawing Notes: planning Rev. Description Drawn +44 (0) 1872 225 259 Truro (0) hello@laurenceassociates.co.uk www.laurenceassociates.co.uk Project Title: Project Address: Client: Drawing Title: Scale: Drawn: Date: Checked: Drawing No: Rev: 48.09 48.06 48.12 48.04 48.05 48.60 48.11 48.61 48.08 48.05 48.06 48.10 48.06 47.87 47.90 47.39 47.78 47.88 50.38 48.07 50.36 48.08 48.07 48.09 48.09 48.08 48.07 50.38 48.07 48.06 50.38 48.10 48.12 48.12 48.08 48.09 48.13 48.08 48.11 48.63 48.10 48.06 48.61 51.13 50.88 48.62 48.62 48.62 48.63 51.06 48.08 48.08 48.06 48.09 48.07 48.09 48.09 48.09 48.09 48.09 51.08 49.13 50.96 51.47 48.12 48.12 50.52 50.30 46.17 50.53 50.26 48.12 48.12 50.27 50.94 48.12 48.1248.09 48.07 48.10 48.11 48.12 48.11 50.97 50.06 48.10 48.11 48.11 48.12 50.38 50.04 50.04 48.06 50.40 50.40 48.03 48.04 45.93 45.95 47.19 47.86 48.04 47.85 47.77 47.42 46.51 46.20 46.88 47.00 47.94 47.62 47.65 48.43 47.31 47.48 45.95 45.94 48.07 48.03 47.90 47.85 47.85 47.880 45.85 45.87 48.21 .473HT SERVICES/ F FLAT ROOF LEVEL 54.09 RIDGE LEVEL 56.44 RIDGE LEVEL 60.07 FLAT ROOF LEVEL 51.24 FLAT ROOF LEVEL 52.66 FLAT ROOF LEVEL 51.63 EXISTING BUILDING RETAINED RIDGE LEVEL 7.5 FLAT ROOF LEVEL 6.79 EN BEDROOM BEDROOM EN EXISTING BUILDING RETAINED EXISTING BUILDING RETAINED FLAT ROOF RETAINED FFL 54.09 FFL 54.09 FFL 54.09 10 09 55.17 55.17 55.17 55.17 55.16 55.16 55.18 55.18 55.18 55.17 55.16 55.17 55.17 55.17 55.18 55.17 55.17 55.17 55.17 55.18 55.18 55.18 55.18 55.18 55.25 54.56 54.55 54.55 Radiator 55.18 Hall Bedroom Bathroom Radiator Bedroom Toilet Hall Toilet Bedroom 55.18 55.19 Hall JULIET BALCONY COMMUNAL ENTRANCE AREA N ROOMS 09 = 19.5 m 10 = 19.5 m TOTAL = 39m2 TERRACE = 52.9 m2 EXISTING GIA Lower Ground Floor 210.6m Ground Floor 1715m Second Floor 275m TOTAL EXISTING 3075.6m PROPOSED GIA First Floor 111.7m Second Floor 54.9m TOTAL PROPOSED 166.6m 1:100 1m 2m 5m PROPOSED SECOND FLOOR PLAN 1:100 PROPOSED FLAT ROOF 50.65 M P O S O H L O 1 R O D S U V O 1 O G R O E L R O VA O - -PLANN NG @ R O E L R O VA O























































































































































































