Interior Design Portfolio | Spring 2024
College of DuPage


Interior Design Portfolio | Spring 2024
College of DuPage

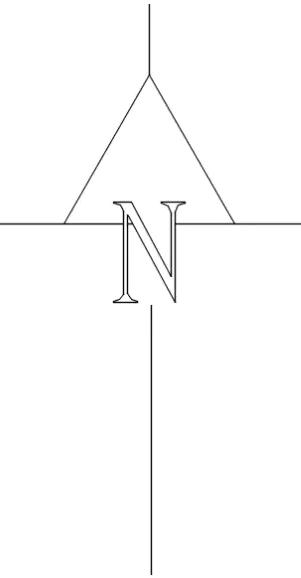
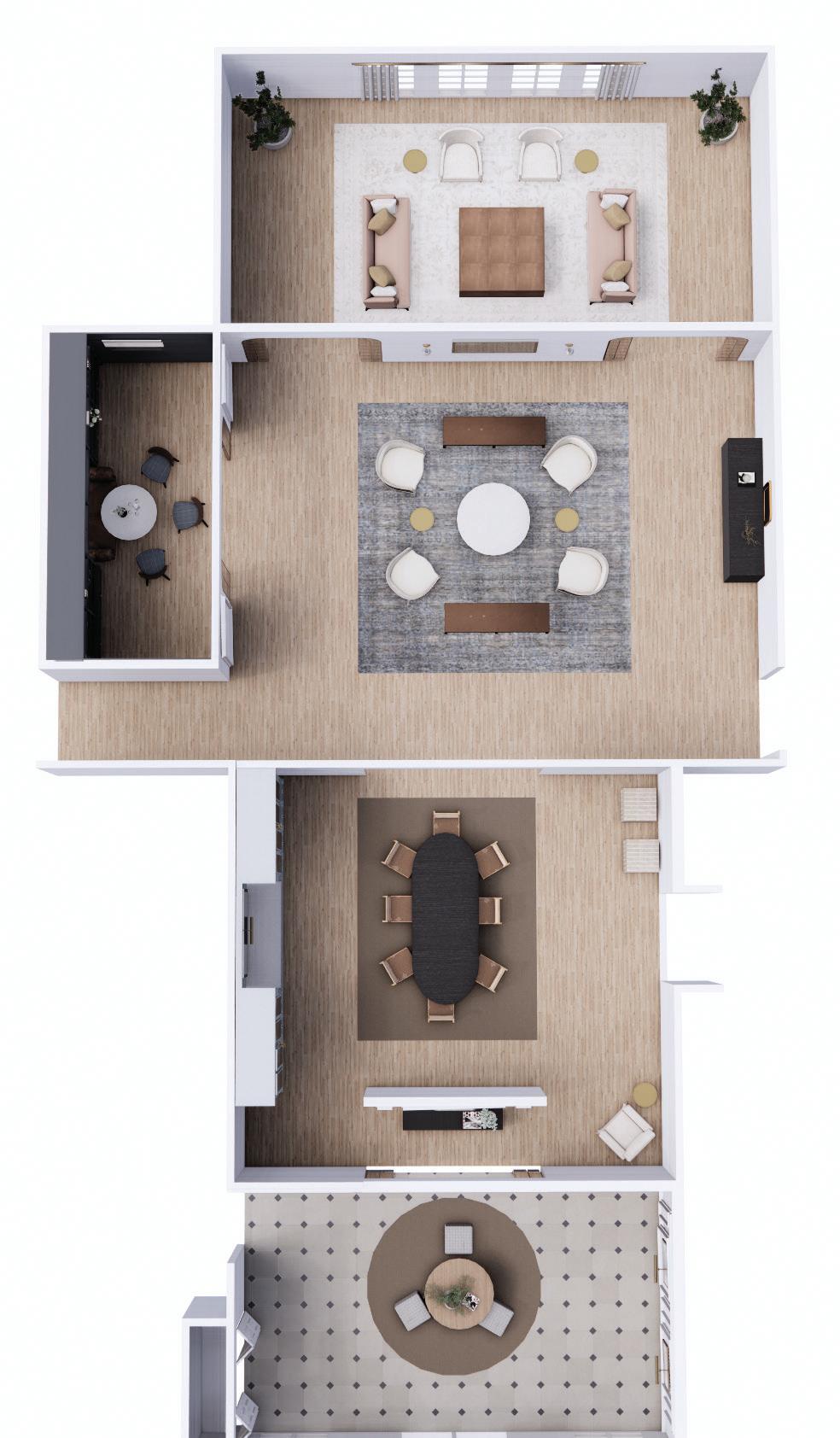
Birds eye 1-point perspective
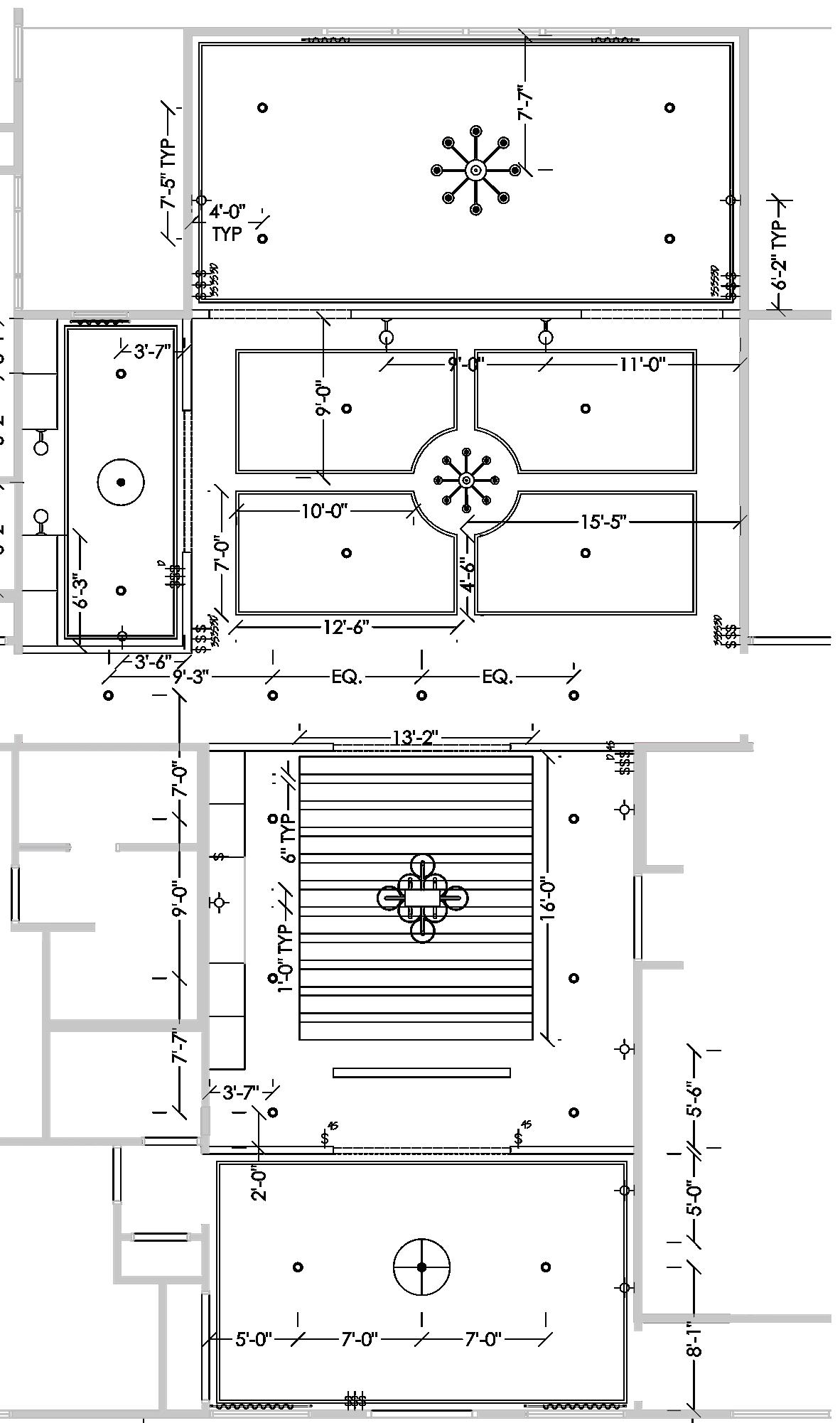
SCALE: 1/4” = 1’- 0”
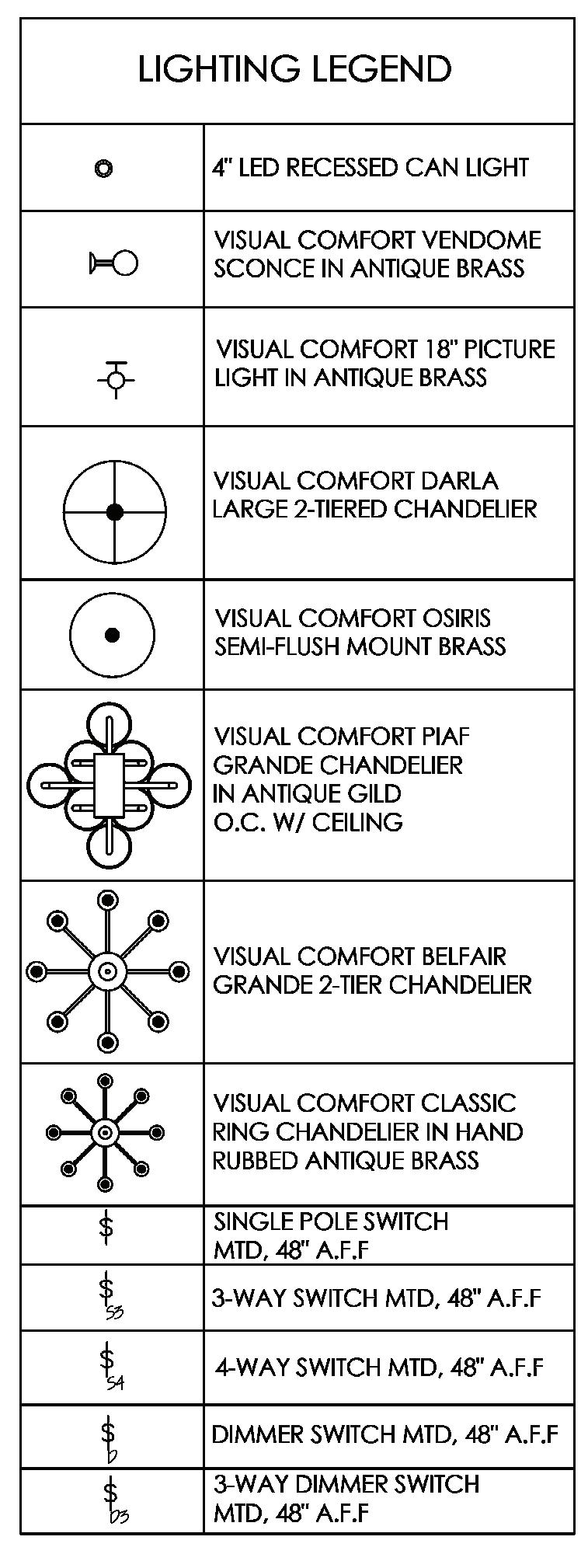
DESIGN CONCEPT
The customization of the Stewart Residence foyer, dining room, living room, cocktail room, and family room created a beautiful yet functional space through the following:
- Adding custom features such as built-ins, intricate wainscoting, ceiling details and dividing partitions in the space
- Creating a classical and timeless palette with a variety of color and texture that will last in both style and sustainability
- Considering durability and environmental factors by including PVC free, bio-based, and recyled products
- Simplifying circulation and traffic patterns for future comfort as the owners age in place
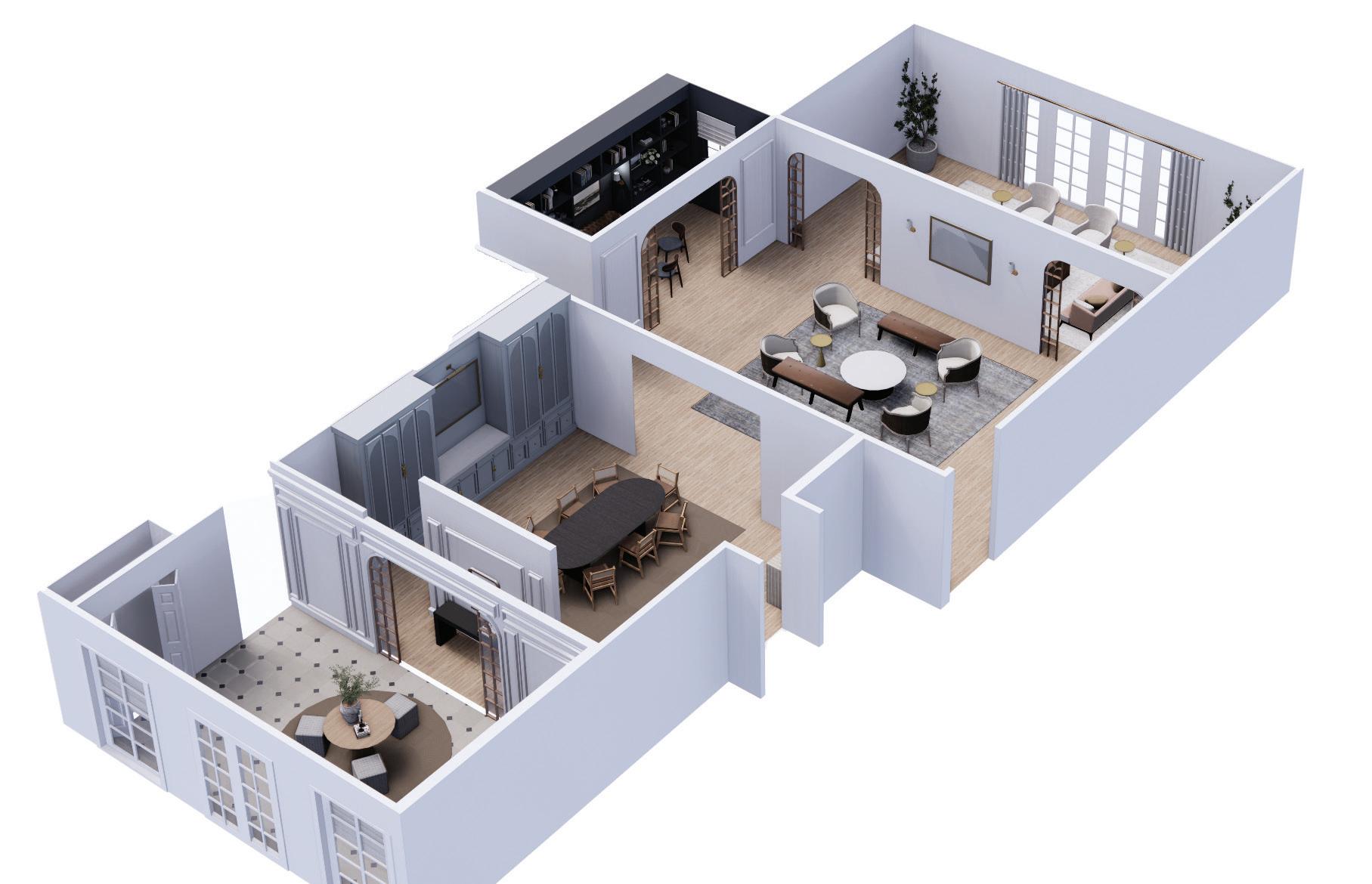
Birds eye 3-point perspective
Initial Sketches
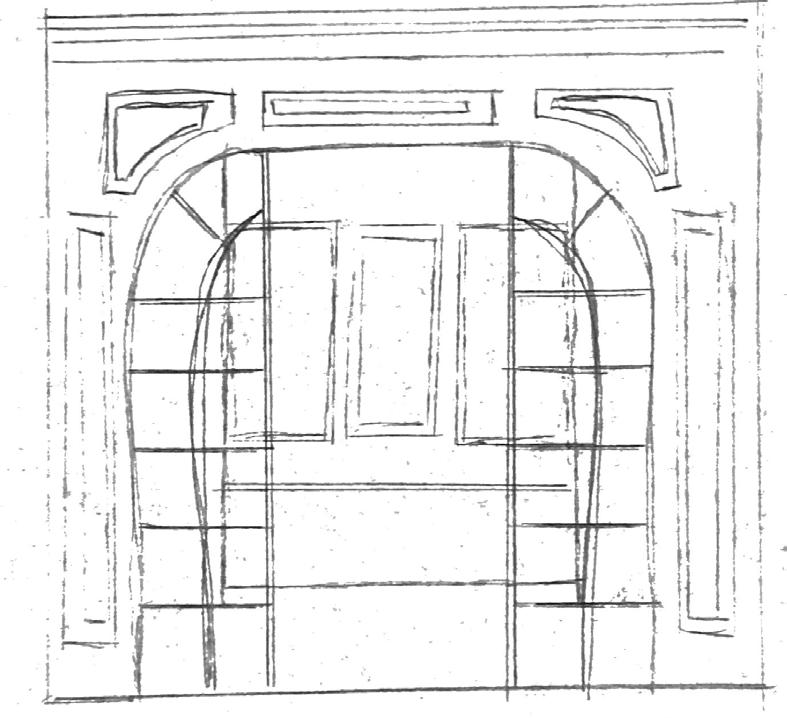
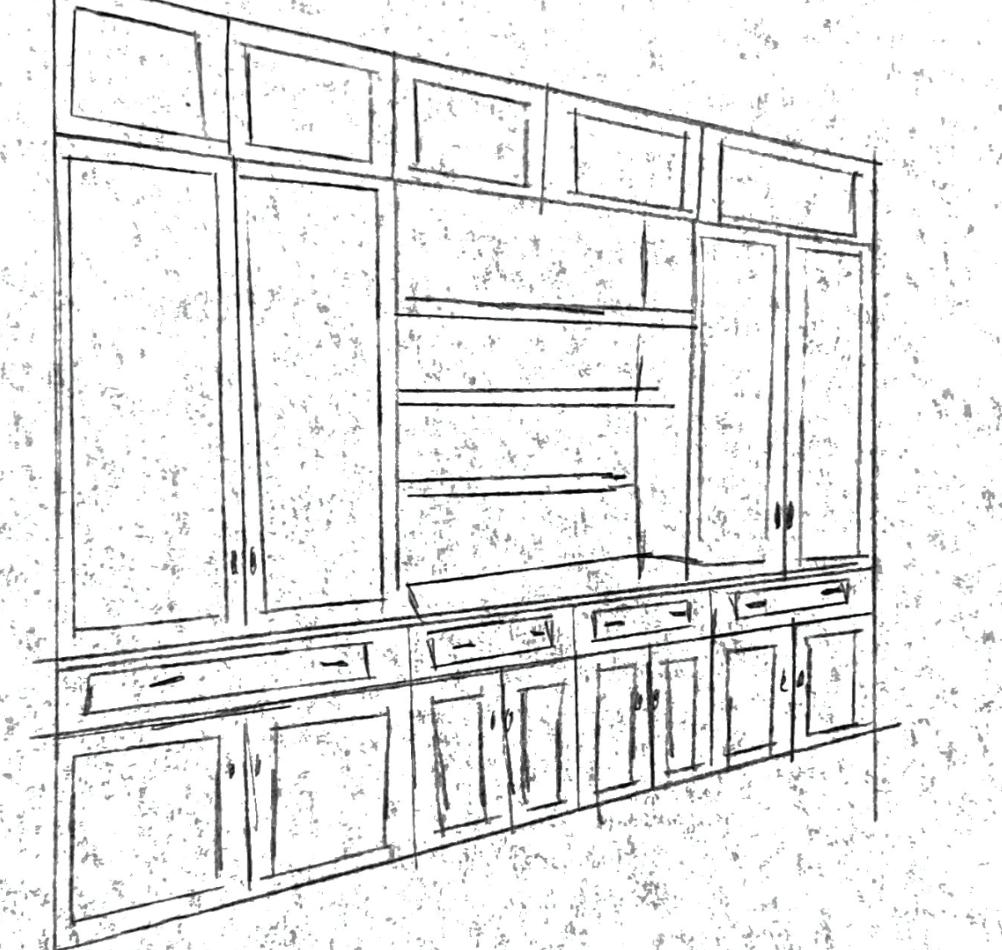

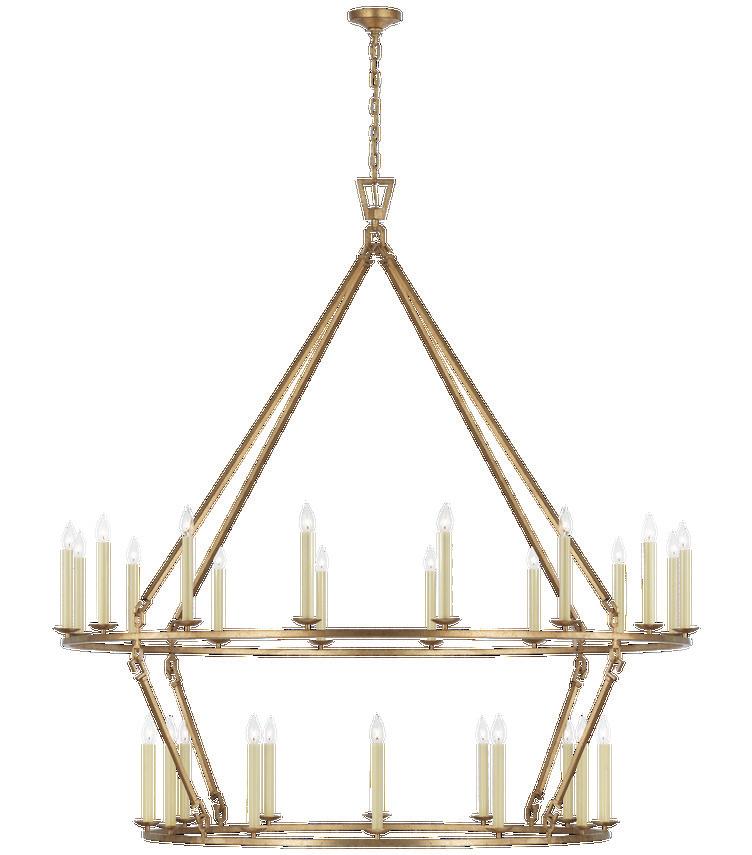
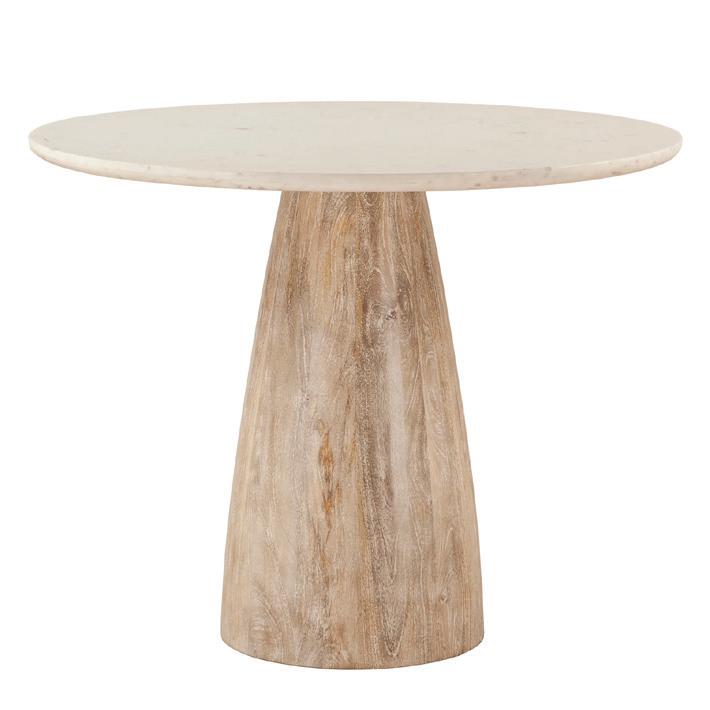


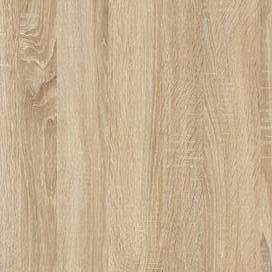

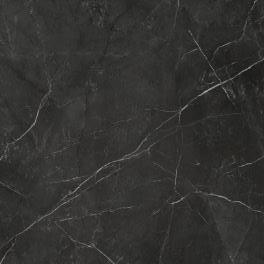
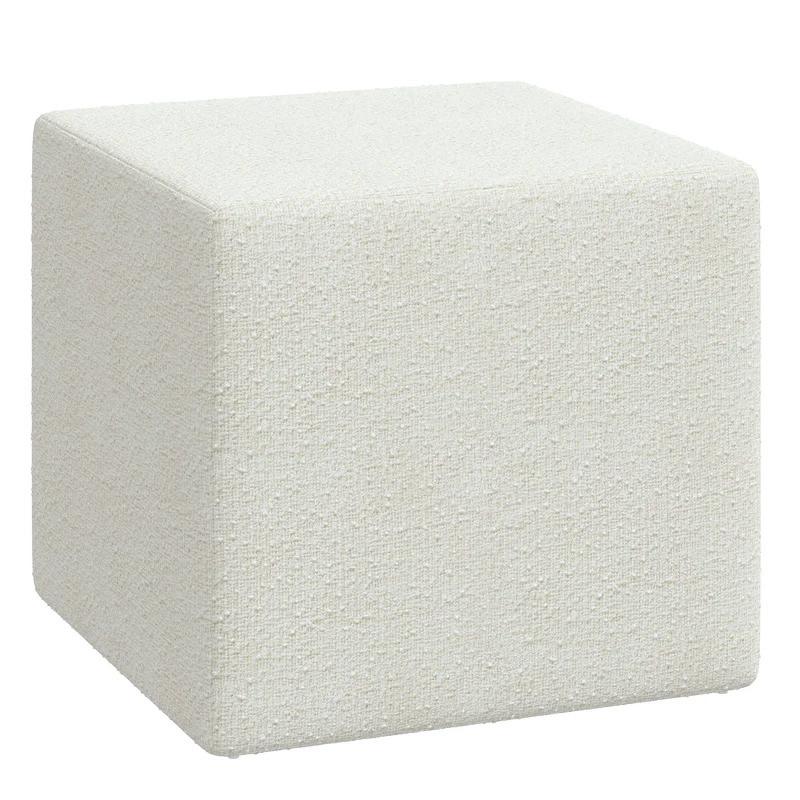
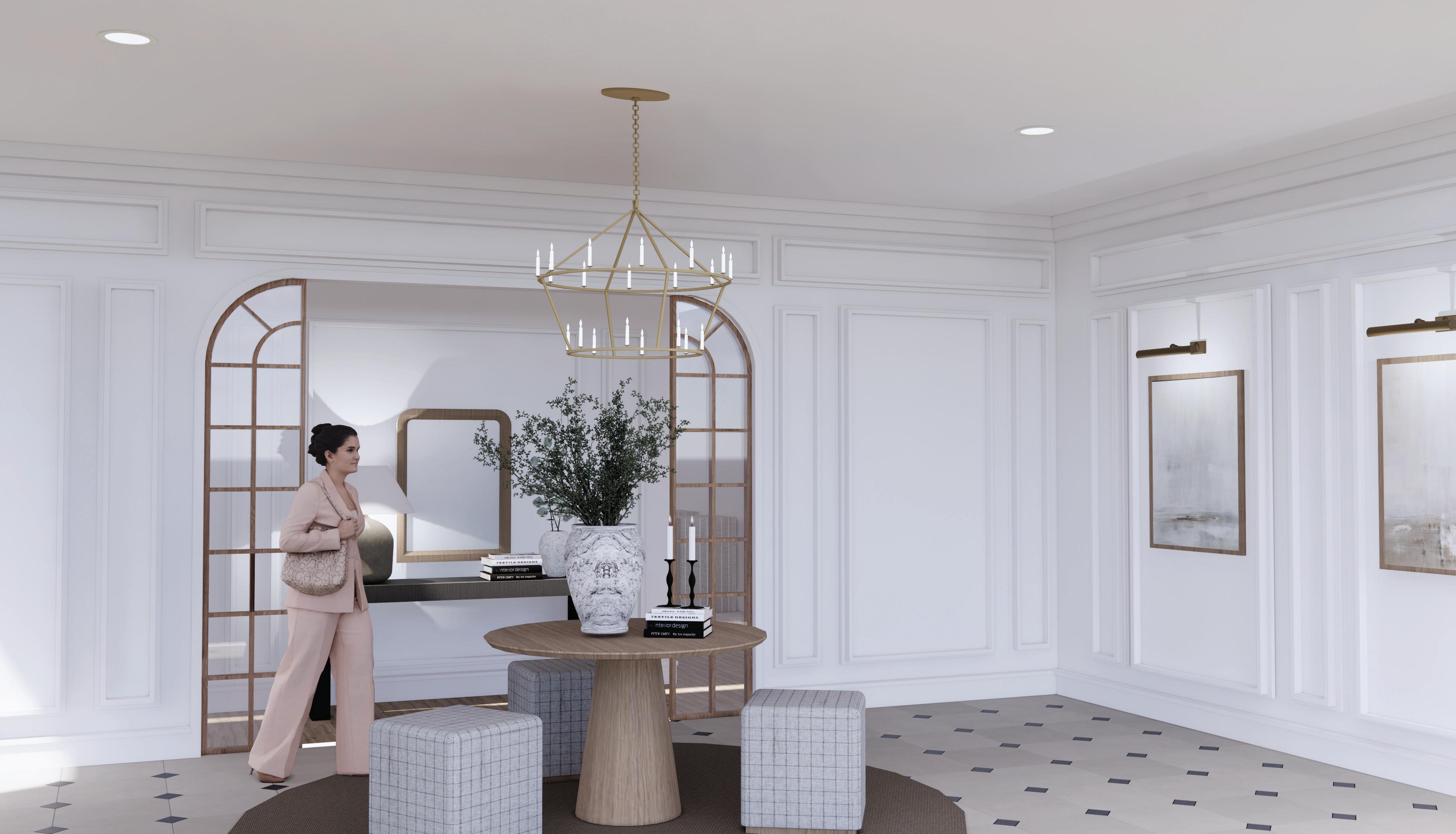


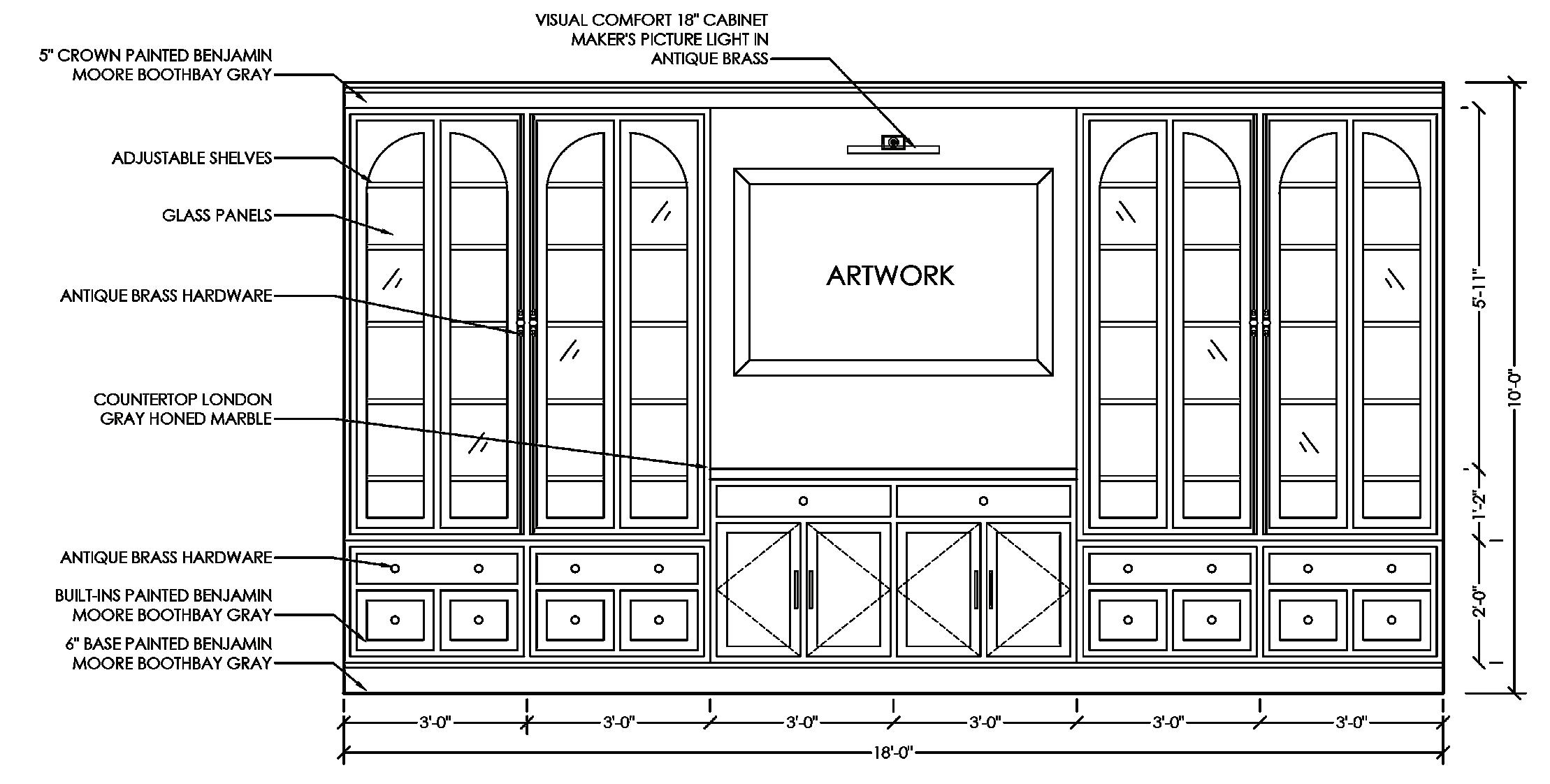
1 - Visual Comfort Piaf chandelier
2 - Visual Comfort 18” picture light in antique brass
3
4
5 - London gray honed marble
6
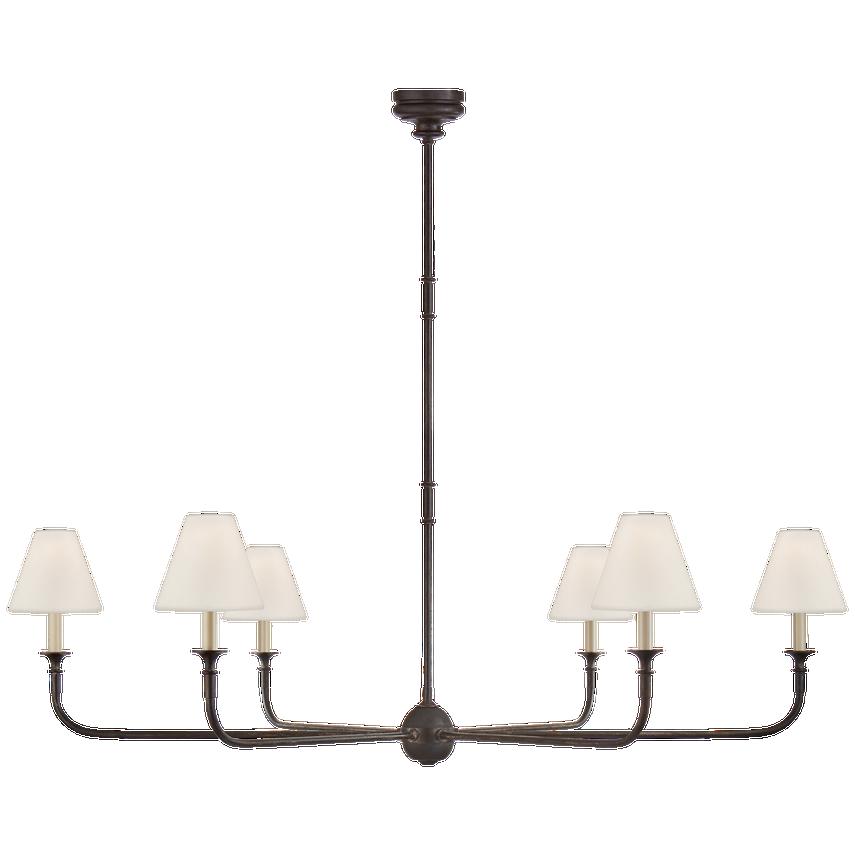
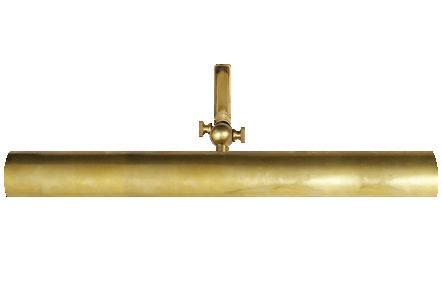
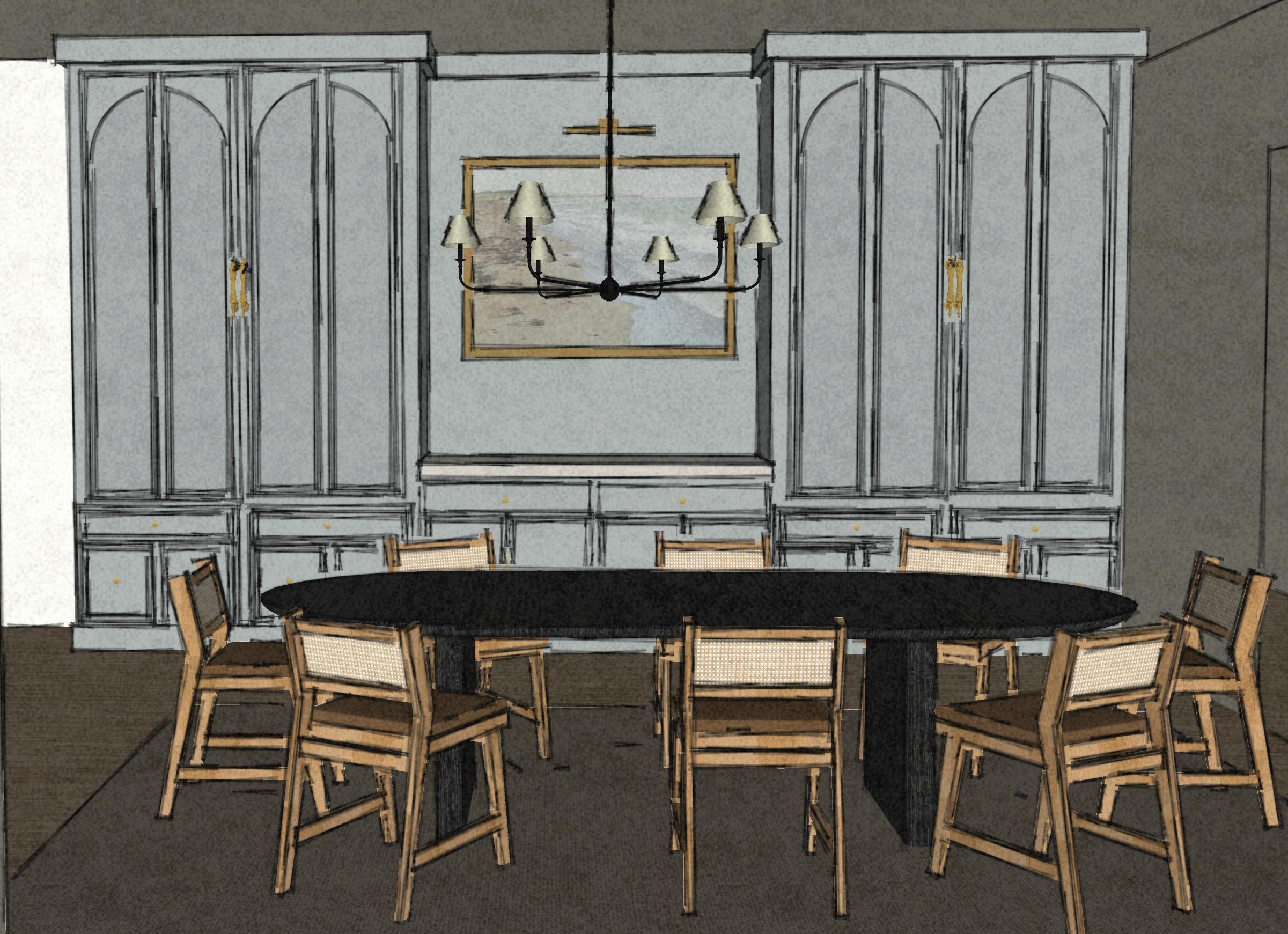

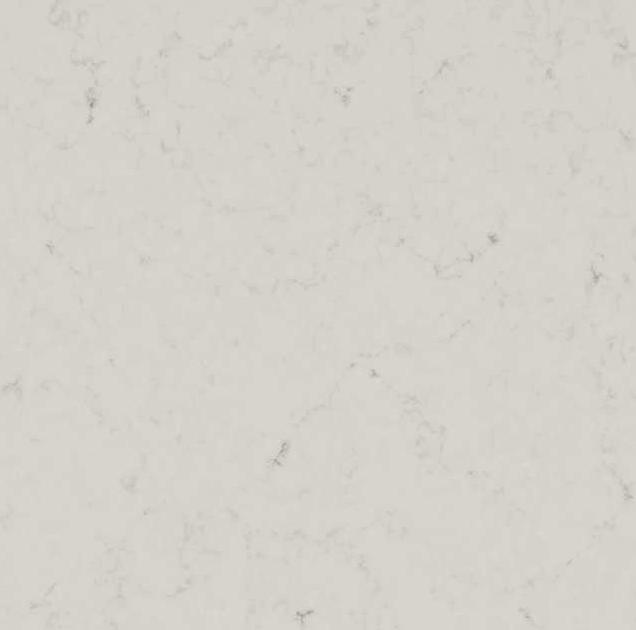
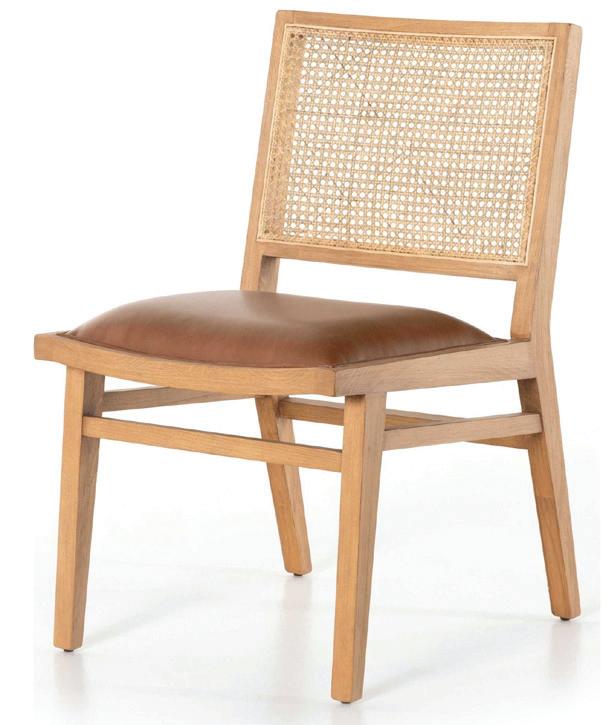 - Benjamin Moore White Dove in eggshell finish
- Benjamin Moore Boothbay Gray in eggshell finish
- Four Hands Caswell Sage beach wood dining chair
- Benjamin Moore White Dove in eggshell finish
- Benjamin Moore Boothbay Gray in eggshell finish
- Four Hands Caswell Sage beach wood dining chair
Cocktail Room
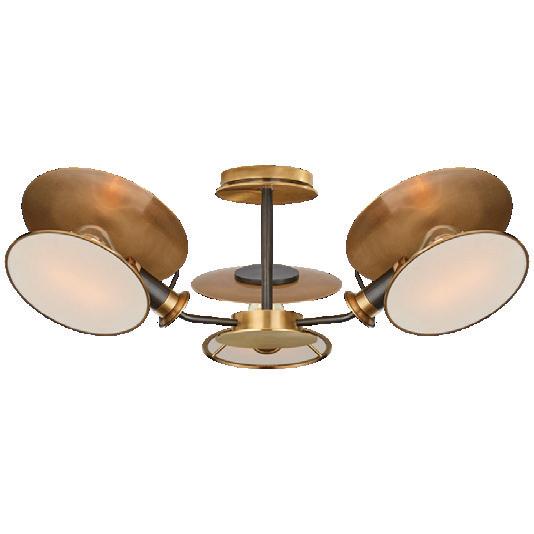
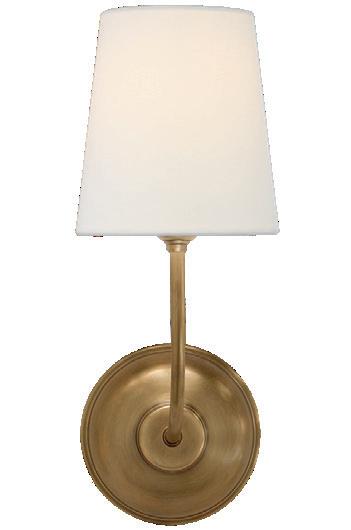
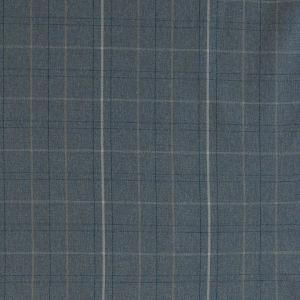
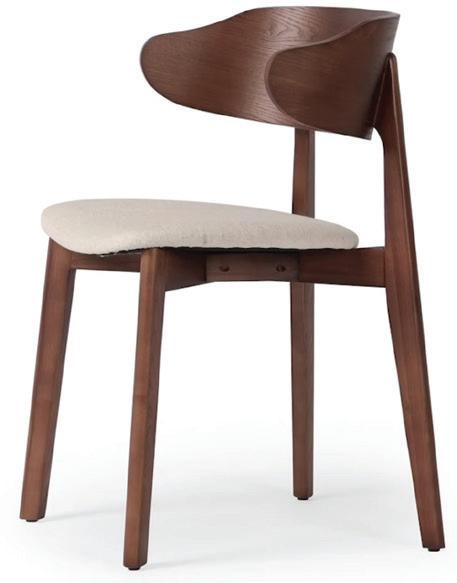
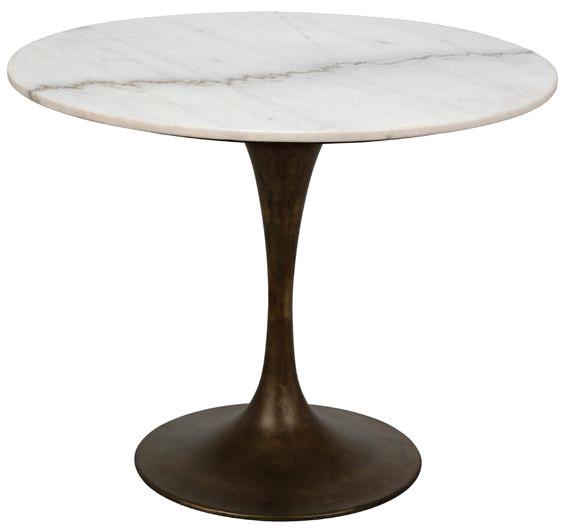
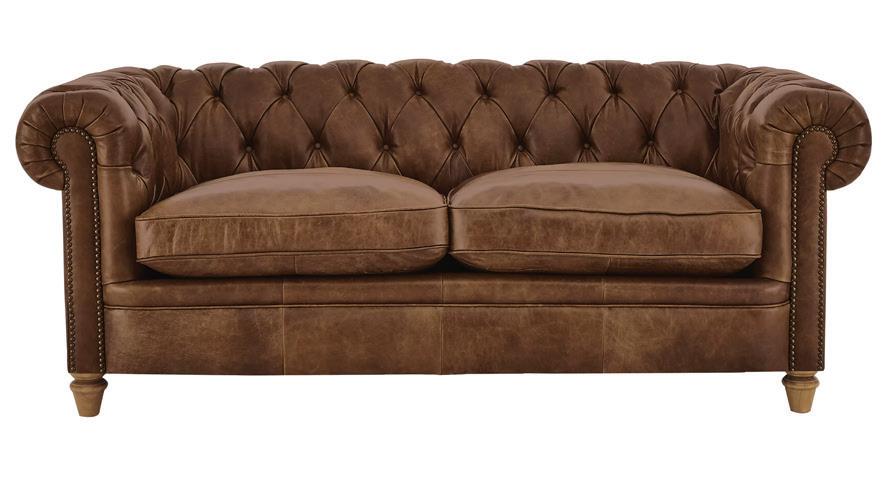
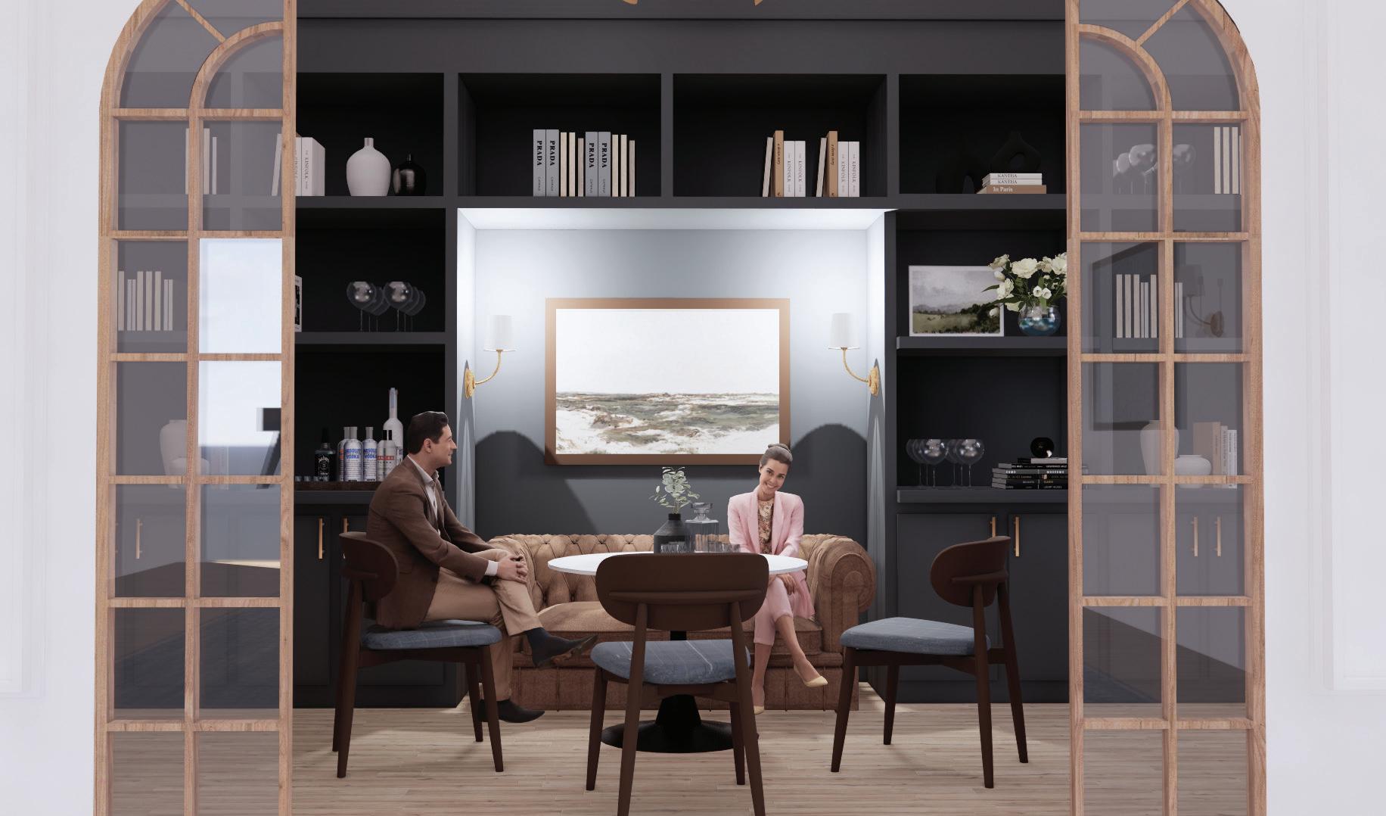
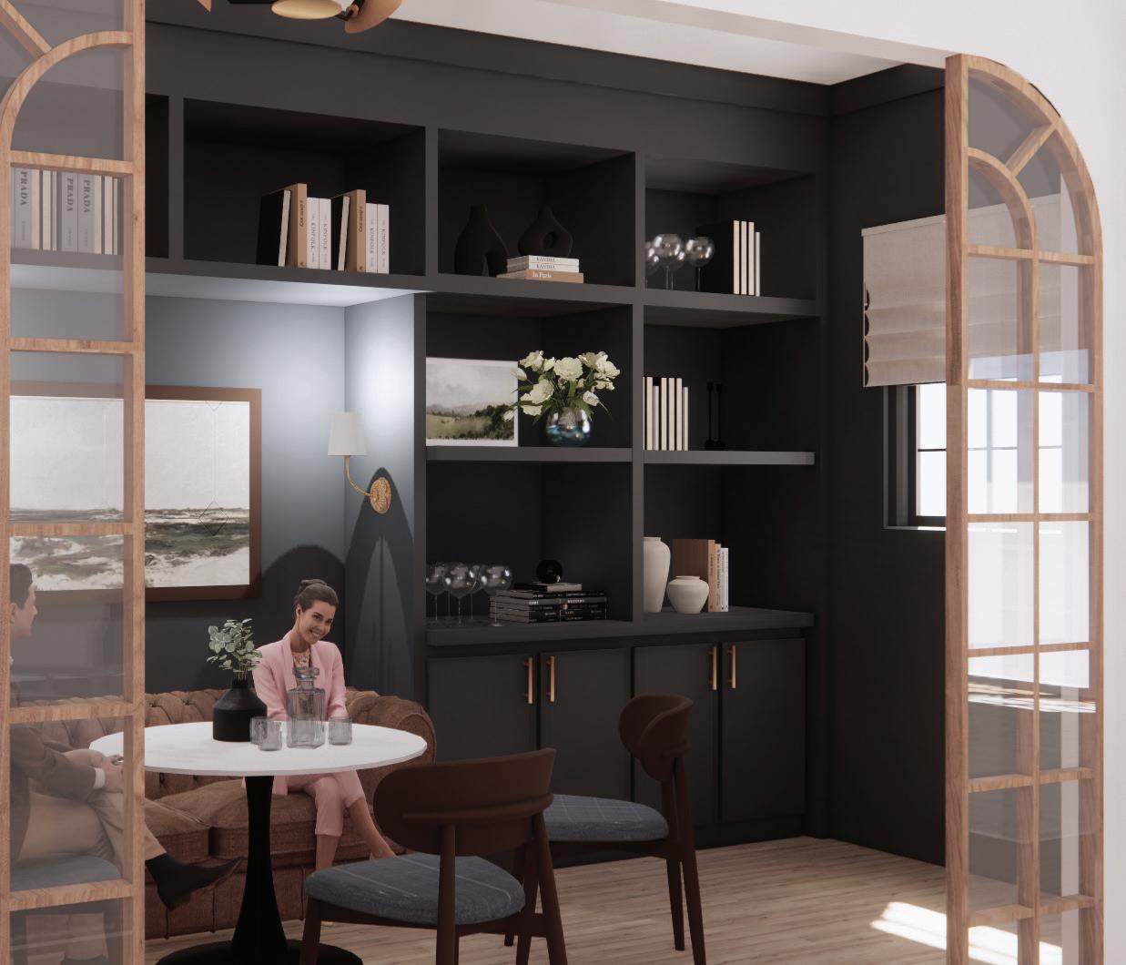 Modeled in Sketchup and rendered with Enscape
Modeled in Sketchup and rendered with Enscape


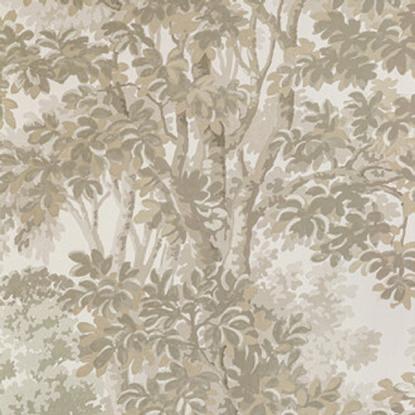
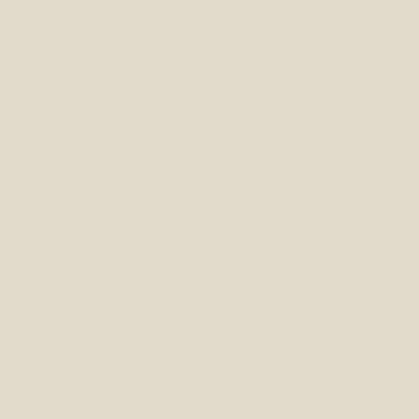
DINING ROOM
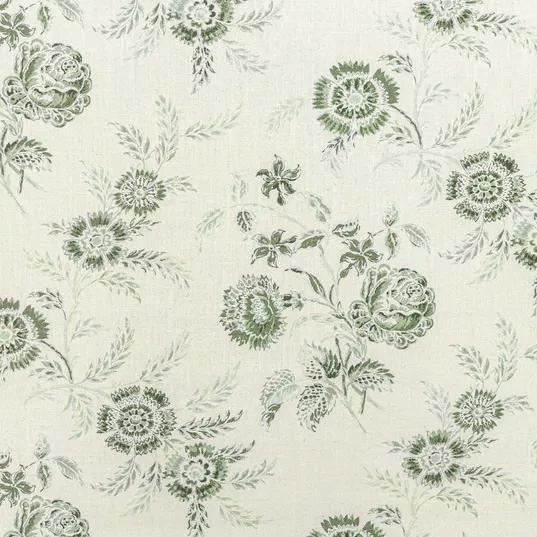
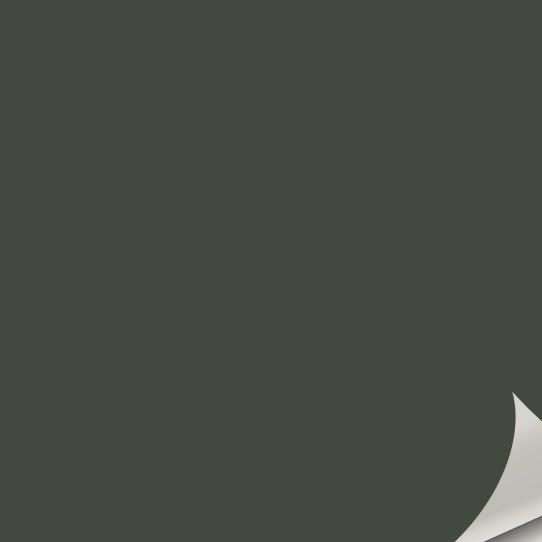
DESIGN CHALLENGE:
The main concern for the Adkins family was preserving the historic charm of their 1888 brownstone, while updating their space to meet the needs of today’s modern family. The Adkins family wants to use their home for entertaining and would like an updated space plan that provides a more open and cohesive feel to their first floor.
DESIGN SOLUTION:
The reconfigured first floor layout consists of the following:
- Enclosed foyer to serve as a transitory space from the public exterior
- Spacious living room comfortably seating 8 with a custom built-in window seat
- Dining room table to seat 6-8 with additional storage providing flexibility
- Expanded kitchen including modern appliances, pantry, and island that seats 4
- Butler’s pantry for serving with additional storage for alcohol and glassware
- Full bath incorporating preserved clawfoot tub and shower head
- Mudroom/office with laundry, 2 built-in desks, and closet for coat storage
Furniture, fabric, and lighting solutions sourced through Kravet Inc.
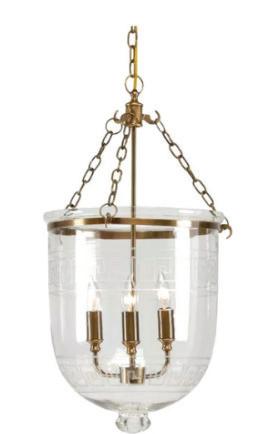
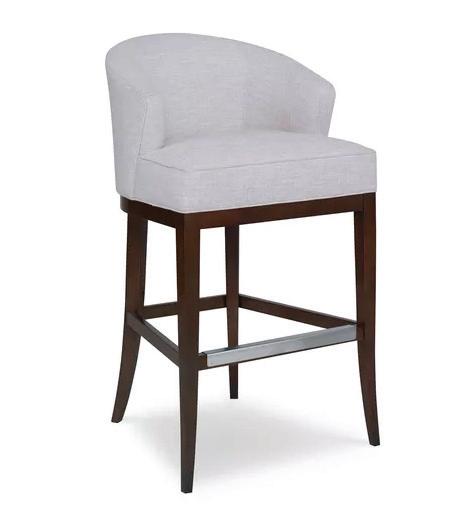
HISTORIC PRESERVATION FEATURES:
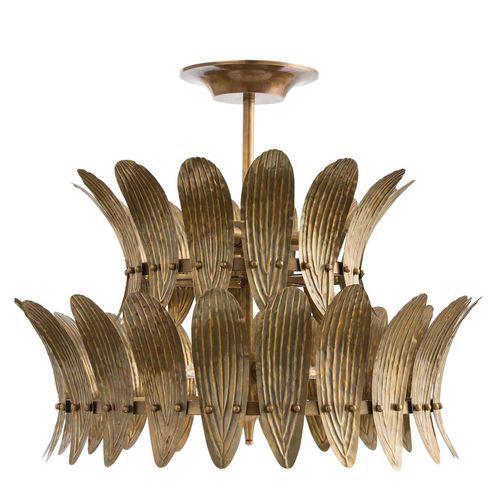
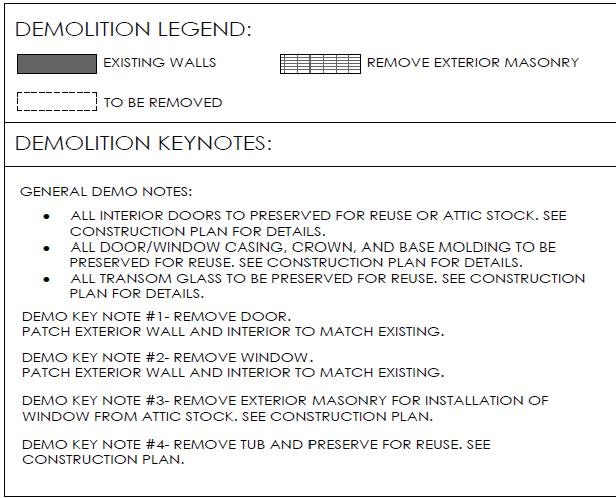
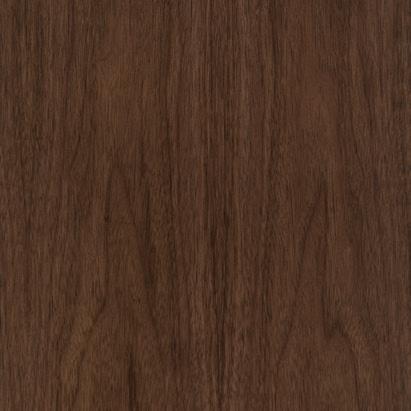


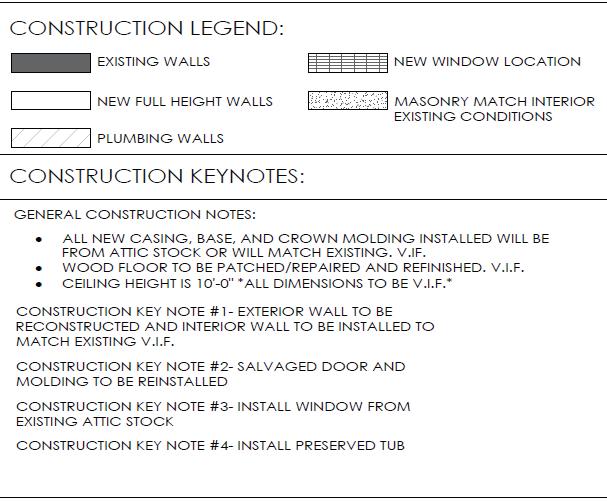
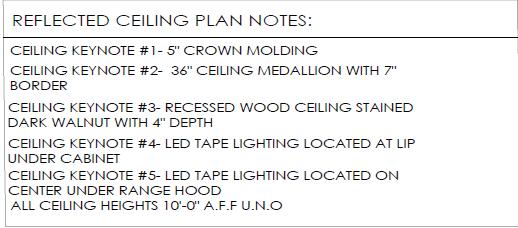
- Restoration of ornate wood moldings on doors and windows
- Use of historic ceiling medallions to emphasize lighting fixtures
- Salvaged doors and windows to be reinstalled FOYER

DEMOLITION PLAN
SCALE: 1/4” = 1’- 0”
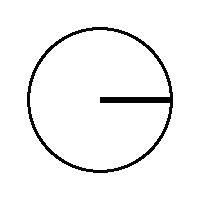
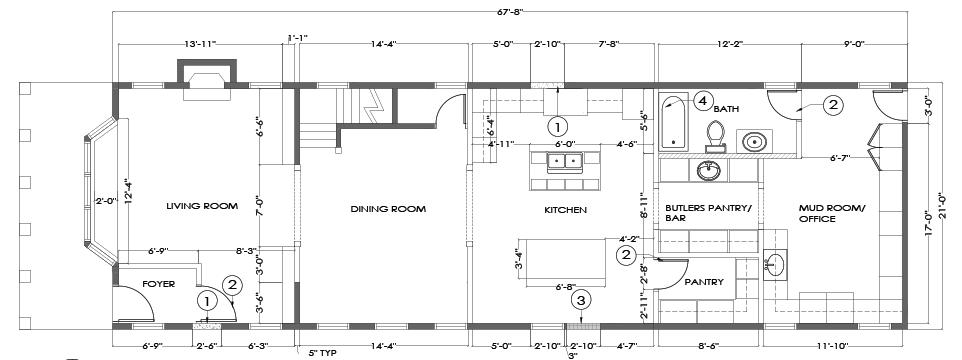
CONSTRUCTION PLAN
SCALE: 1/4” = 1’- 0”


REFLECTED CEILING PLAN
SCALE: 1/4” = 1’- 0”
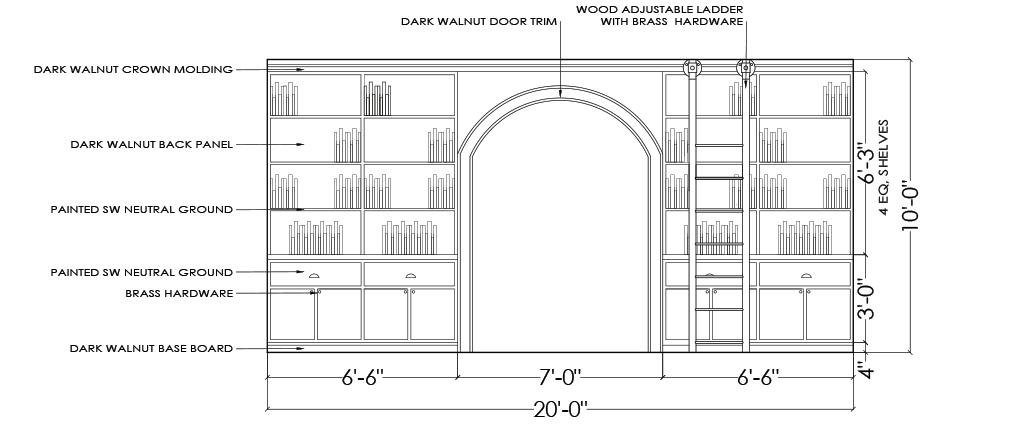
BUTLER’S ELEVATION - SCALE: 1/2” = 1’ - 0” LIVING ROOM ELEVATION - SCALE: 1/2” = 1’ - 0”

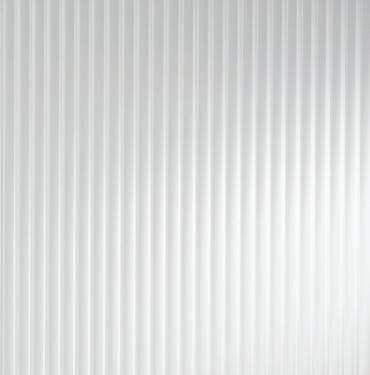


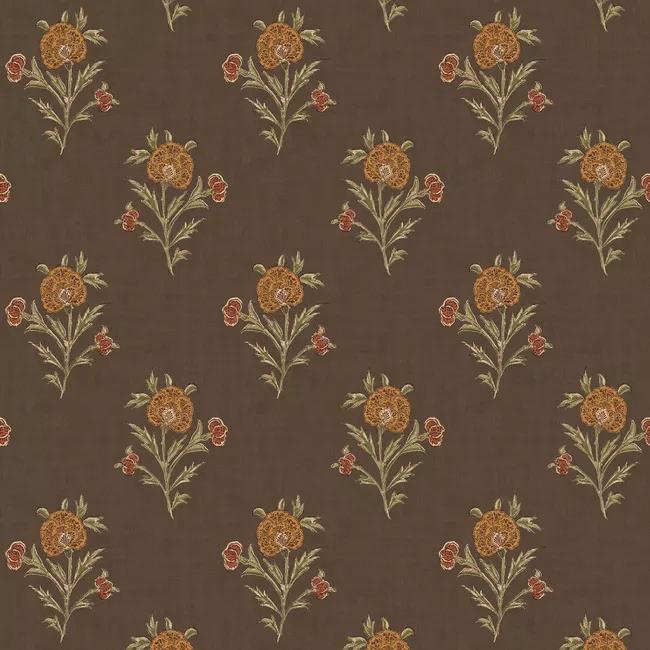
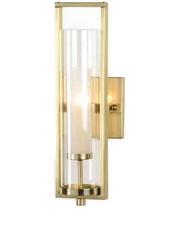
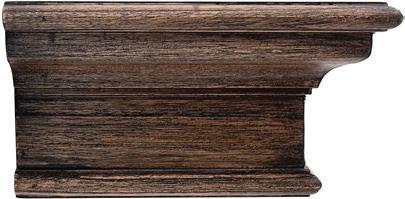

FULL BATH DESIGN CONSIDERATIONS:
- Preservation of antique vanity to be reused and repurposed
- Reuse of clawfoot tub and shower head
- Selection of floor tile with a coefficient of friction above .60
- Preservation of ornate wood molding throughout
- Selection of water efficient plumbing fixtures containing a WaterSense label
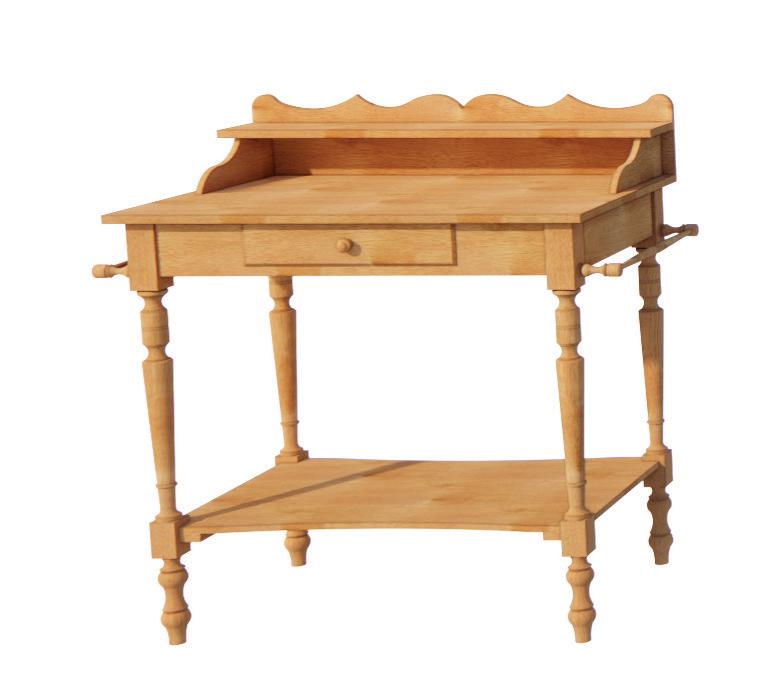
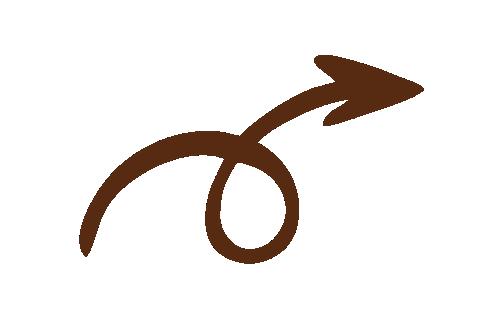
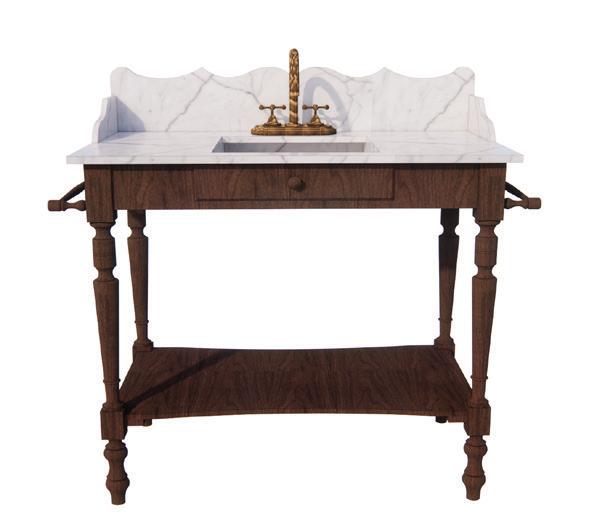


BUTLER’S PANTRY/BAR DESIGN CONSIDERATIONS:
- Centralized location provides convenient access for entertaining guests
- Built-in cabinetry allows for additional storage seperate from kitchen
- Open shelving to display glassware and alcohol selection
- Soapstone countertop selected for durability and ease of maintenance
- Antique mirror backsplash adds visual interest and dimension
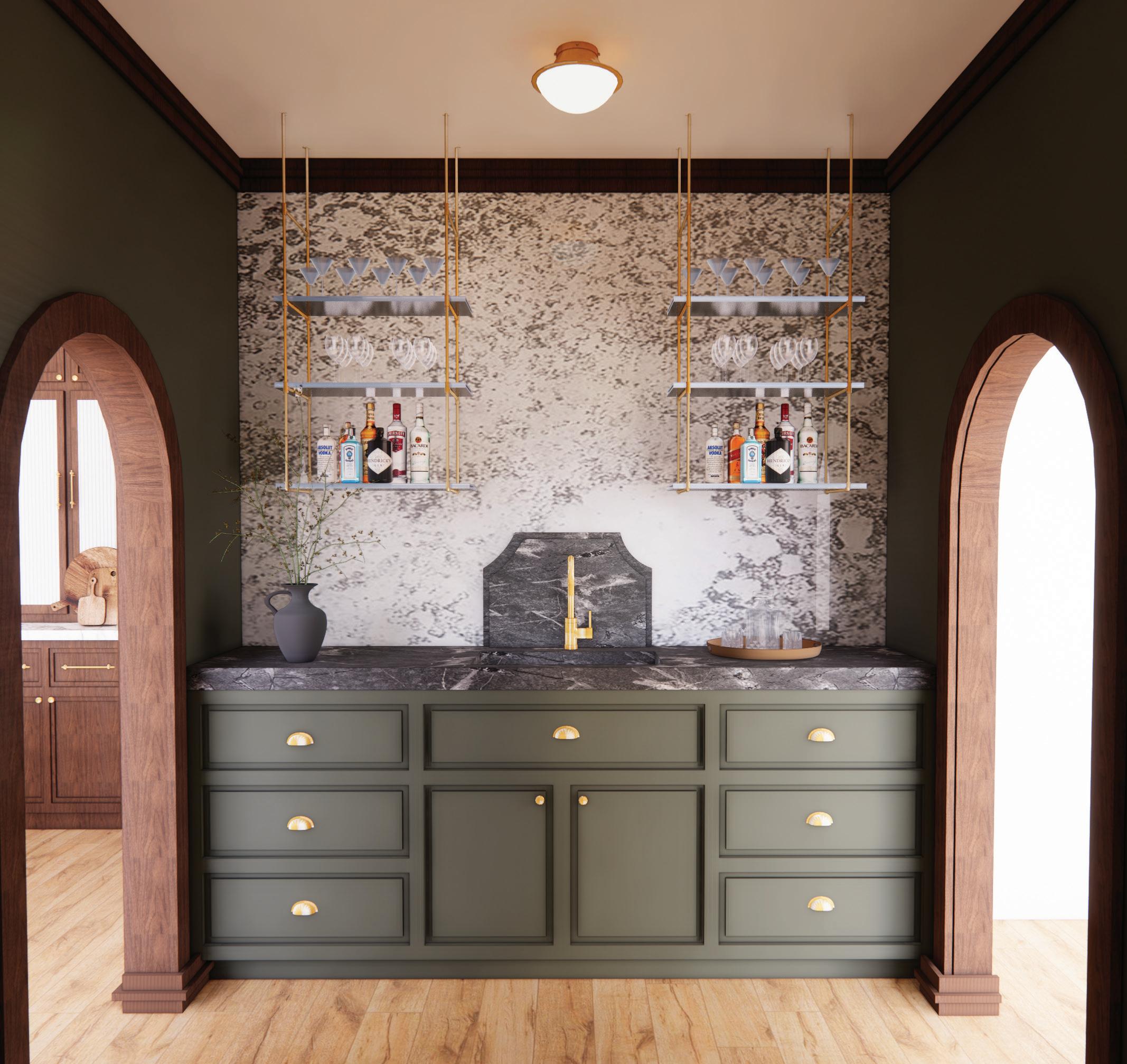 Modeled in Sketchup and rendered with Enscape
FULL BATH
BUTLER’S PANTRY/BAR
Modeled in Sketchup and rendered with Enscape
FULL BATH
BUTLER’S PANTRY/BAR
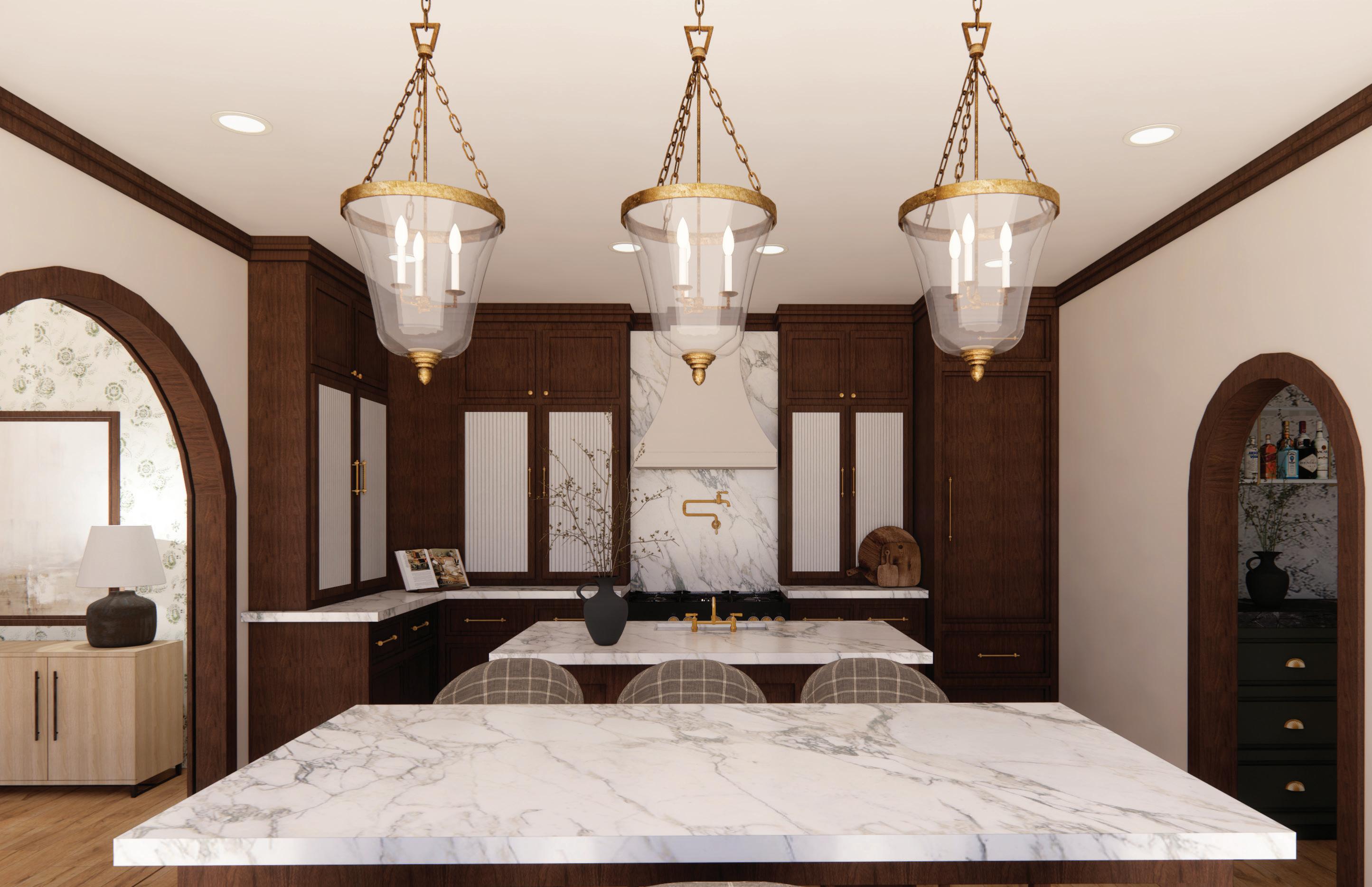 Modeled in Sketchup and rendered with Enscape
Modeled in Sketchup and rendered with Enscape
EXTERIOR ELEVATION
SCALE: 1/4” = 1’- 0”


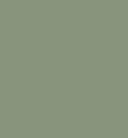
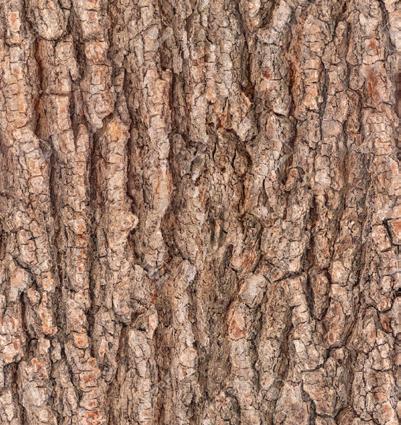
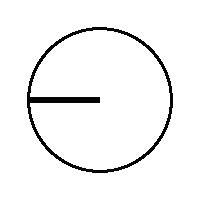
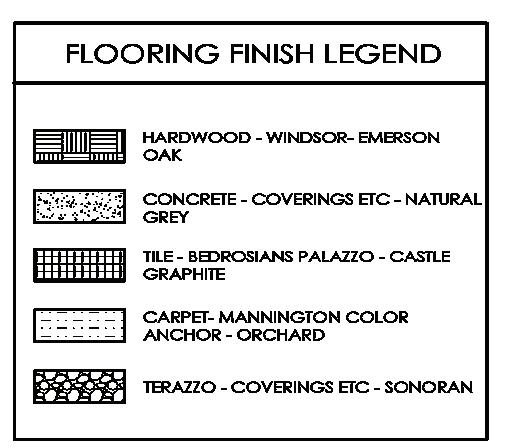
Design Considerations
Brand Identity - Neutral pastel colors which promote a whimsical environment
Sustainability - Using low VOC materials and efficient lighting
Wayfinding - Flooring materiality and ceiling elements guide customers through space
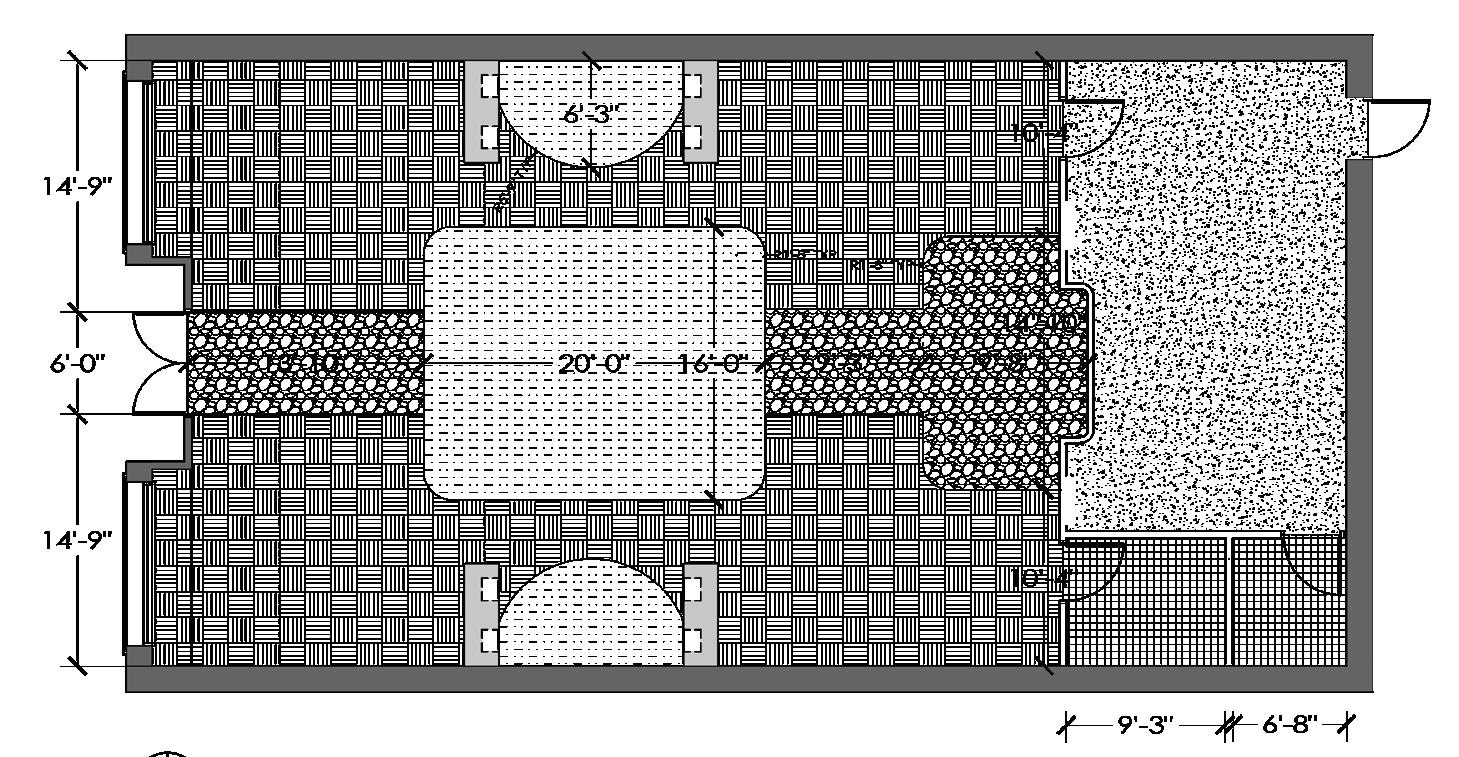
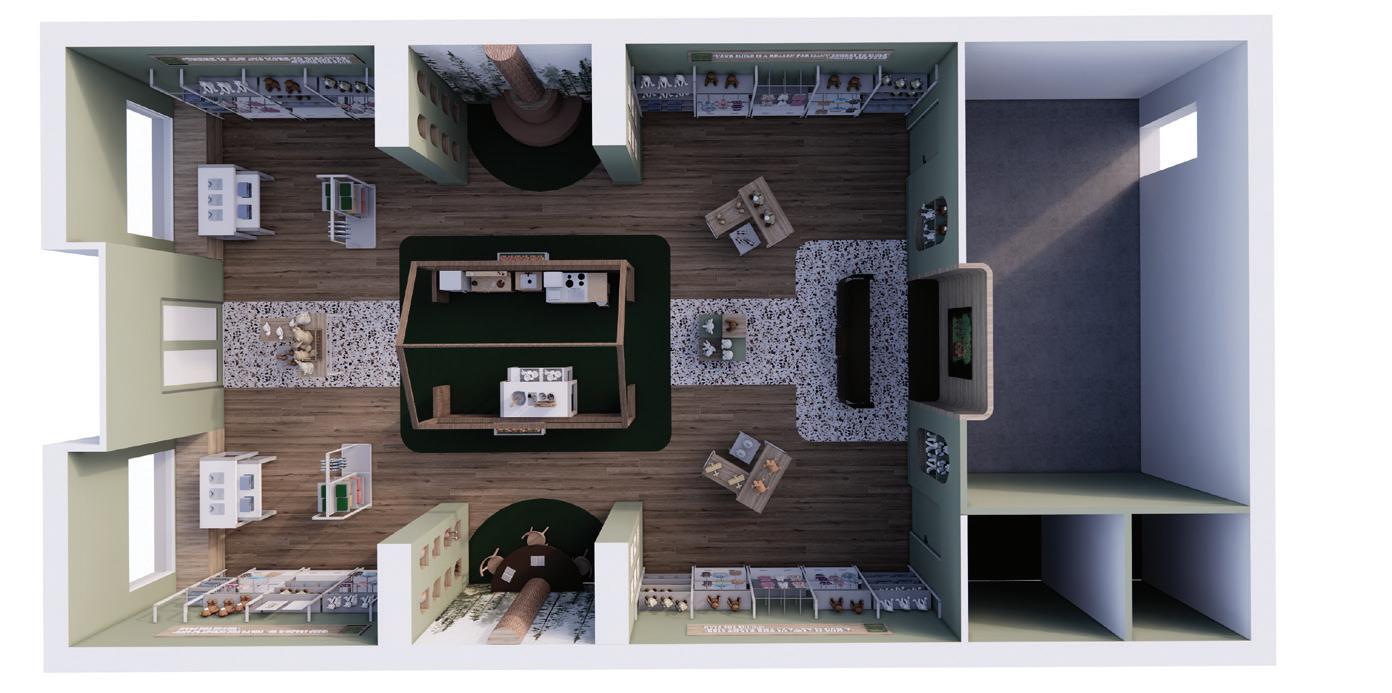
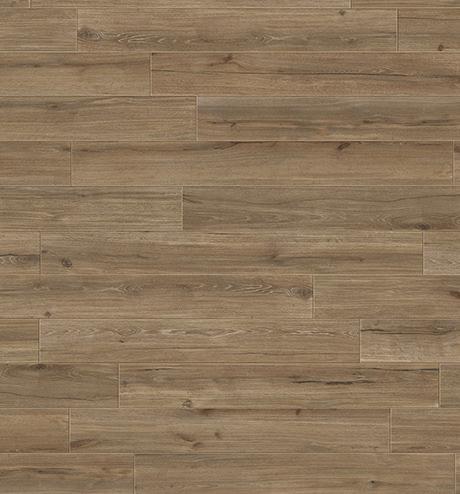
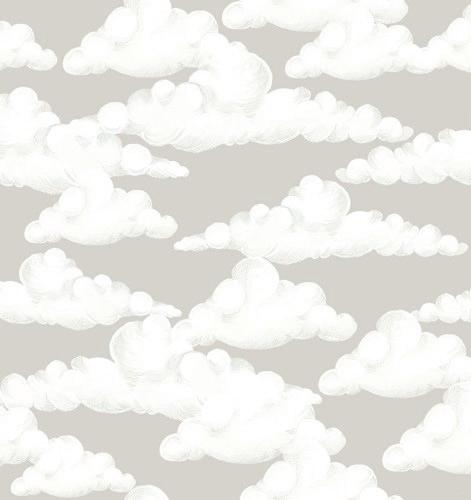
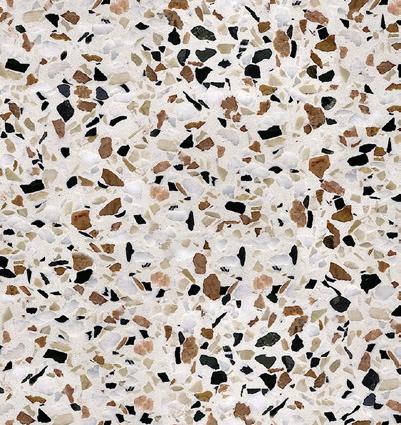


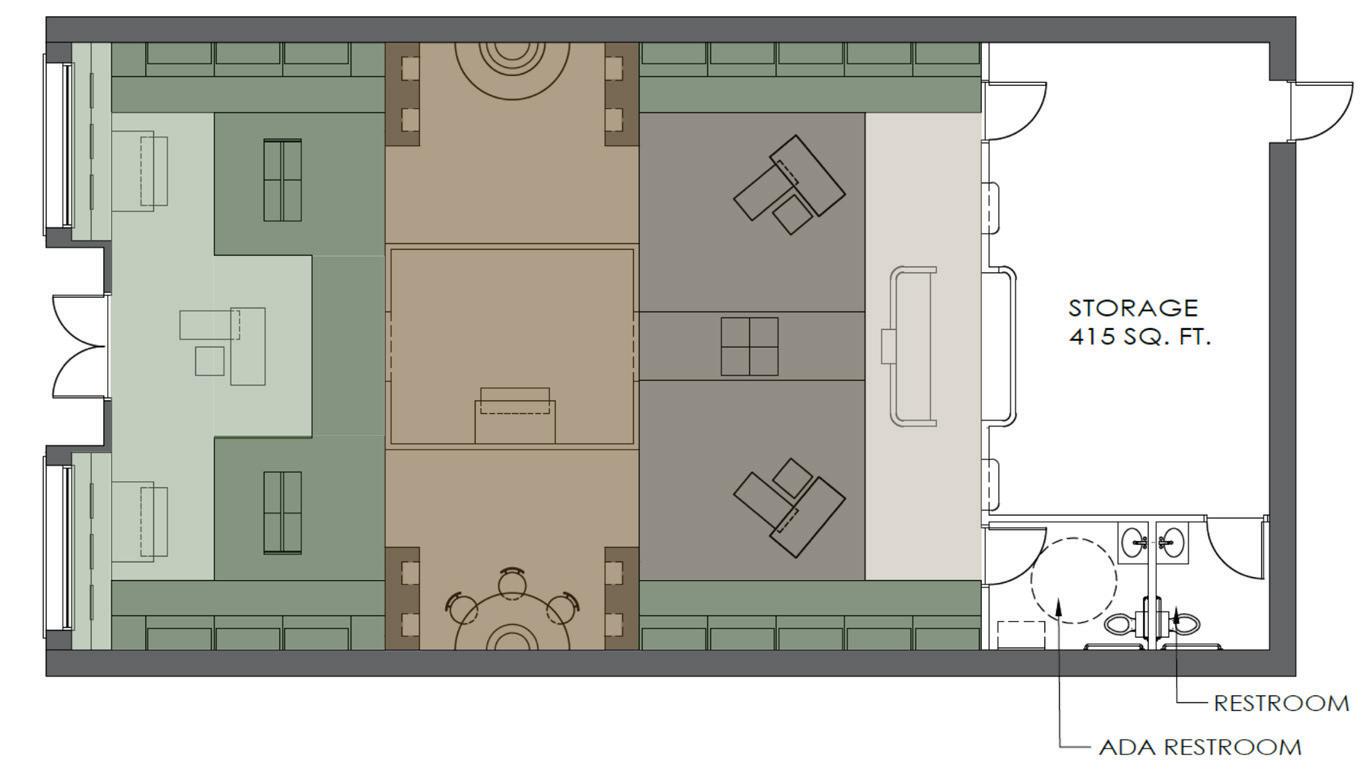

WEST WALL ELEVATION
SCALE: 1/8” = 1’- 0”
DESIGN CONCEPT
Mama Bear is a children’s toys and clothing store located in Naperville, IL. Mama Bear provides parents with a convenient place to shop while also creating a fun atmosphere for children. Mama Bear will give an elevated shopping experience for both adults and children.
The target market for Mama Bear is parental figures with expendable income or anyone who wishes to shop for a little one.
The design of Mama Bear focuse on:
- Sustainable and durable materials
- ADA compliant circulation paths and restrooms
- Energy efficient LED light fixtures
- Designated areas for children to play
- Providing a whimsical feel
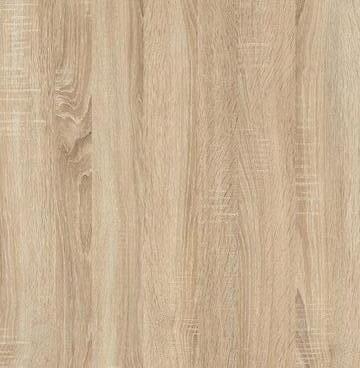

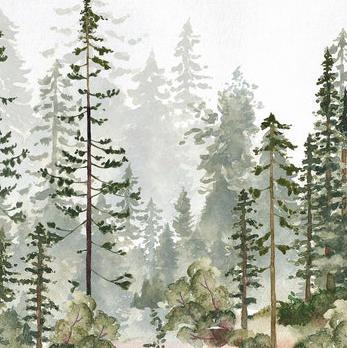
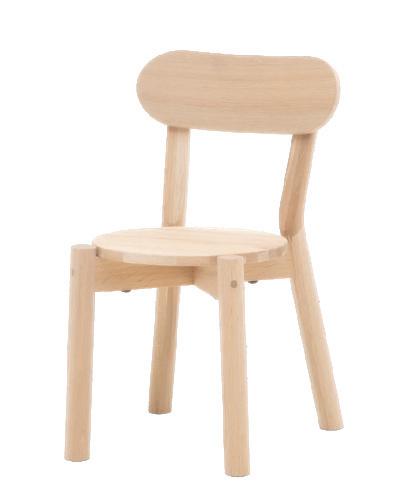
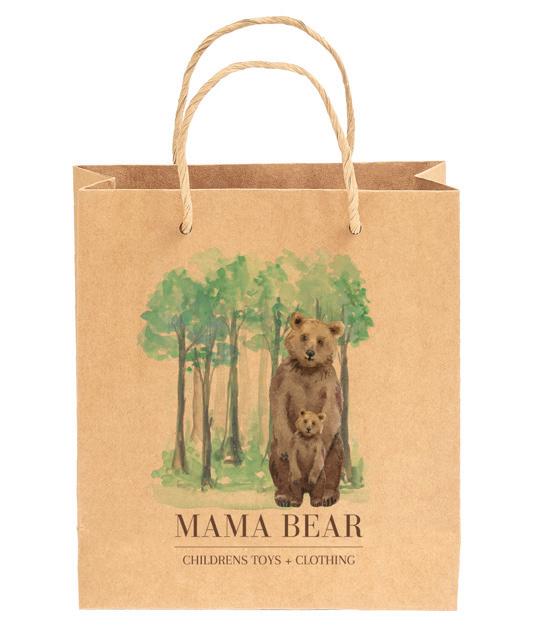
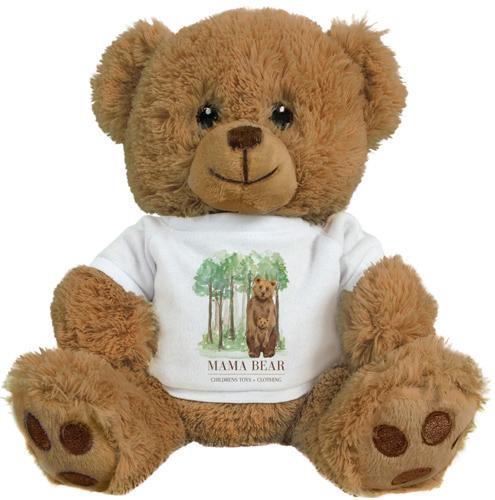
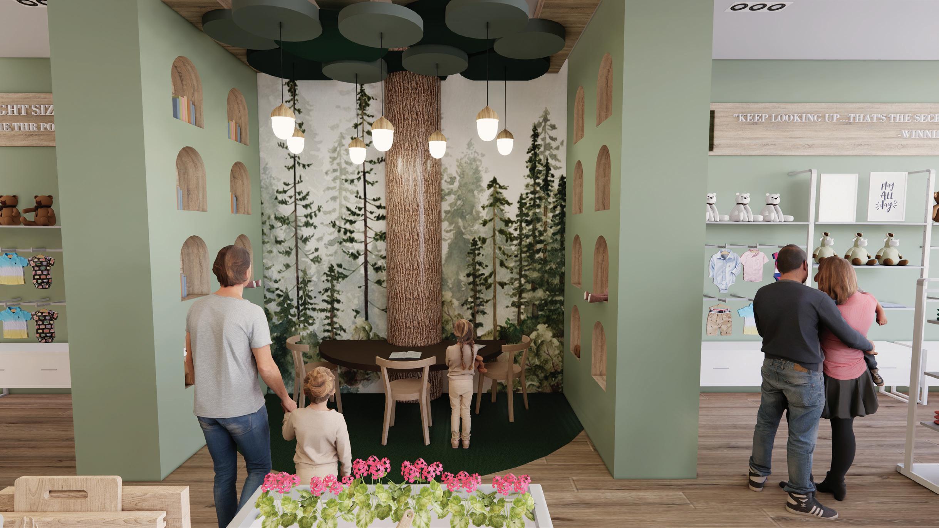
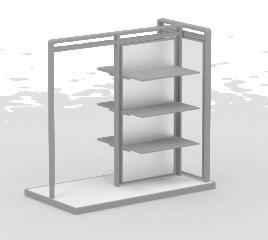
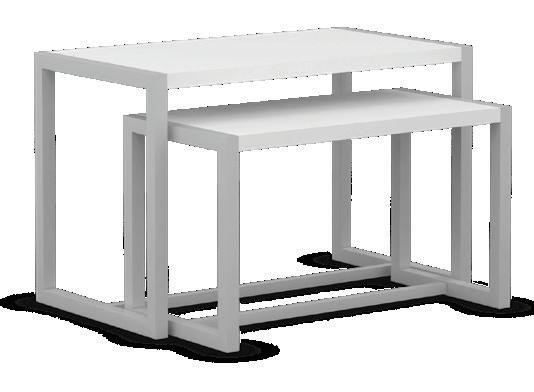

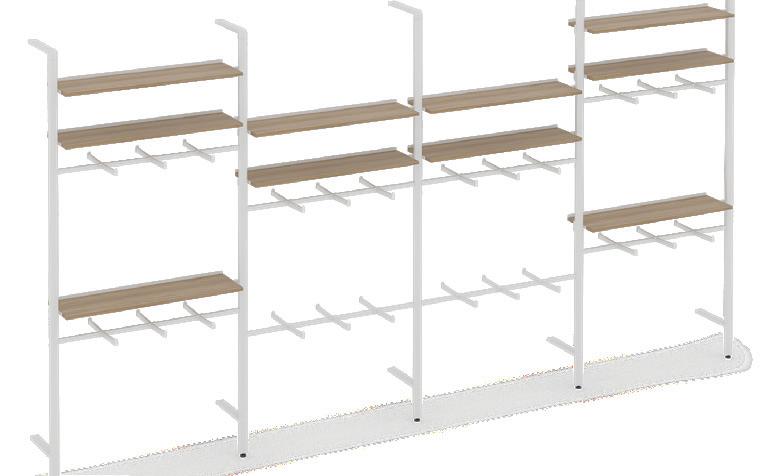

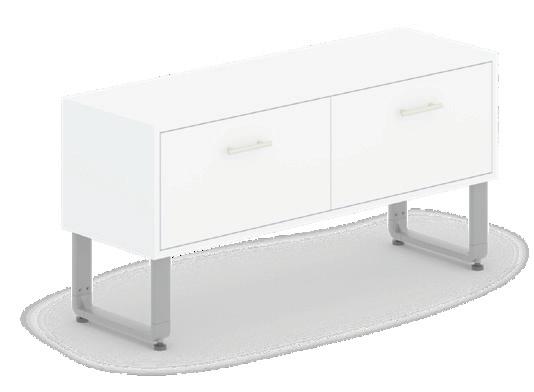
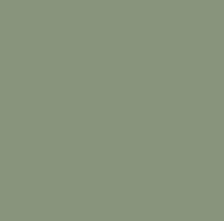
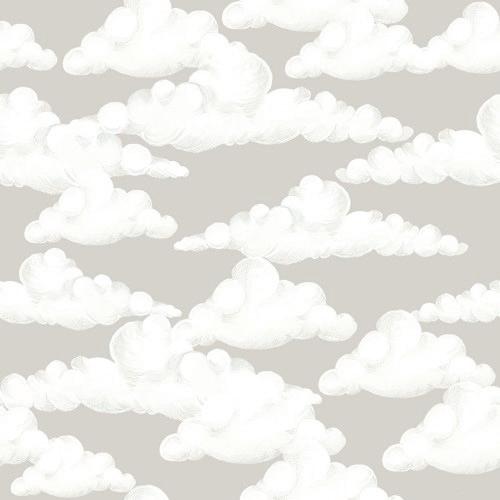
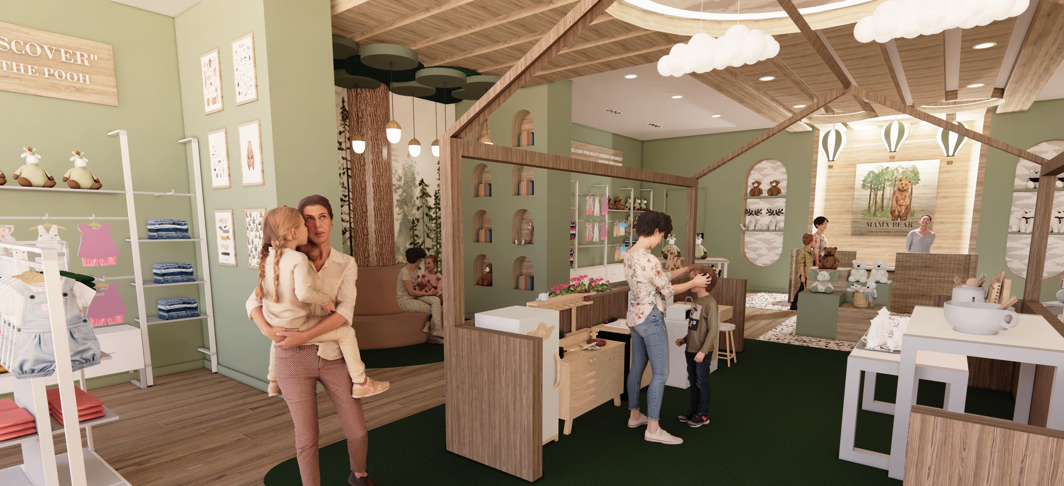
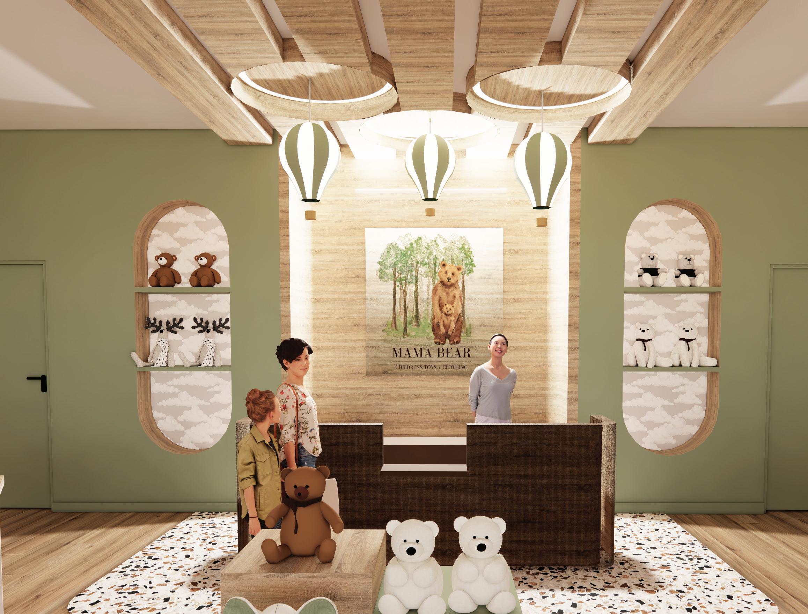
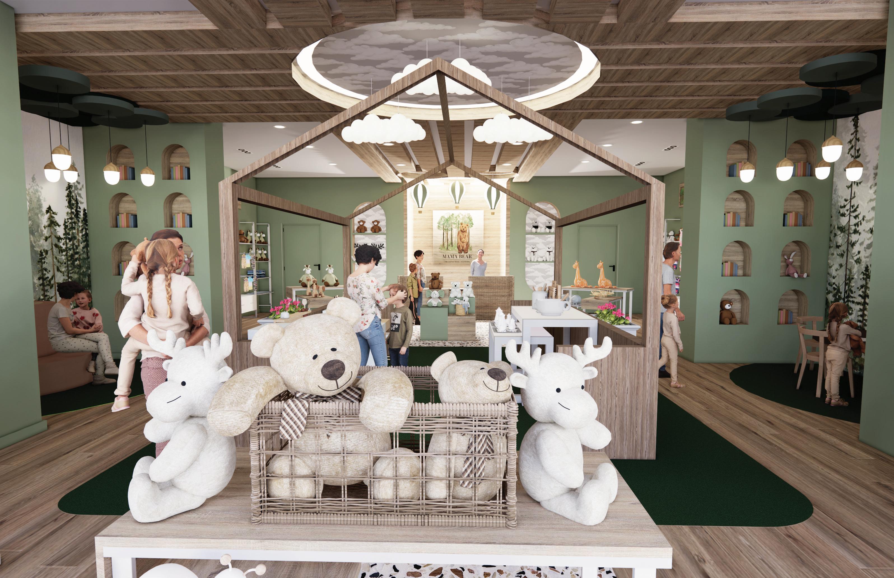 Modeled in Sketchup and rendered with Enscape
Modeled in Sketchup and rendered with Enscape
DESIGN CONCEPT
Saludos, meaning ‘greetings, is a Spanish Cuisine inspired restaurant providing guests with a local destination honoring the historic culture and traditions of Spain. Through popular Spanish dishes, traditional tapas dining style, and seating promoting socialization, guests will feel immersed in the Spanish culture. Saludos provides a local destination through the use of vibrant colors, biophilia, and a variety of textures and patterns.
SUSTAINABILITY CONSIDERATIONS
- Paint containing no VOC’s
- Energy efficient light fixtures
- Fixtures meeting WaterSense criteria, GREENGUARD certification
- Use of reclaimed wood for flooring throughout
ACOUSTIC CONSIDERATIONS
- Plush material selections for seating
- Suspended ceiling treatment above bar
- Space dividers in between banquette seating
ADA CONSIDERATIONS
- 5% of overall seating is accessible
- Traffic paths accessible for those in a wheelchair
- Washrooms compliant with 60” turning radius
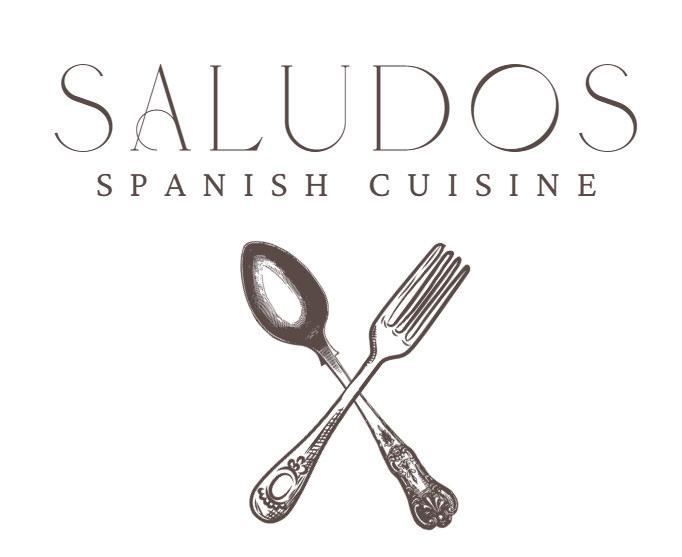 WALL LEGEND
WALL LEGEND
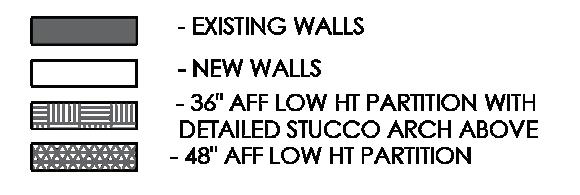
FLOOR PLAN
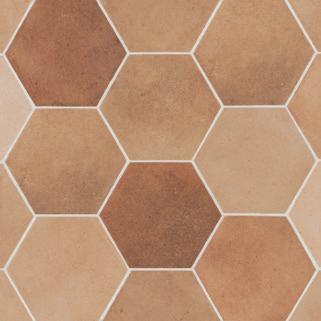
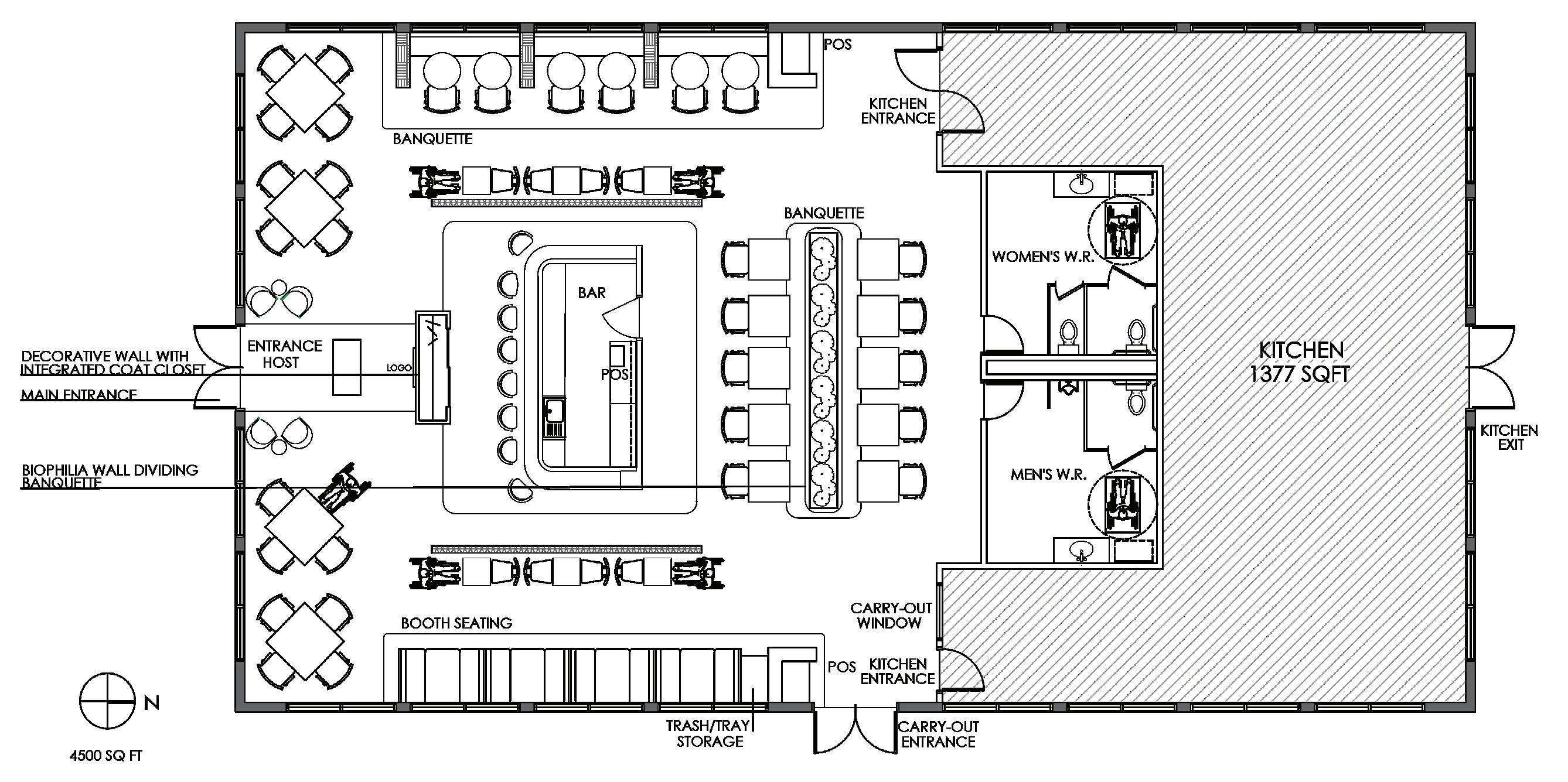
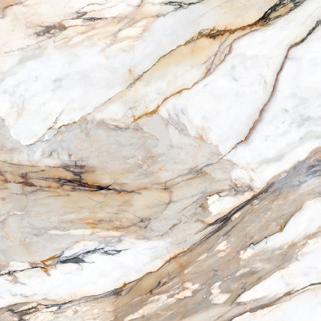
Restaurant Type: Spanish Cuisine
Project Size: 4500 SQ.FT.
Restaurant Location: Glen Ellyn, IL
Restaurant Name: Saludos
Target Customers: Millennials/Gen Z
Unique Features: Suspended floral grid
SCALE: 1/8” = 1’- 0” RENDERED FLOOR PLAN


BAR ELEVATION
SCALE: 1/2” = 1’- 0”

BANQUETTE ELEVATION
SCALE: 1/2” = 1’- 0”

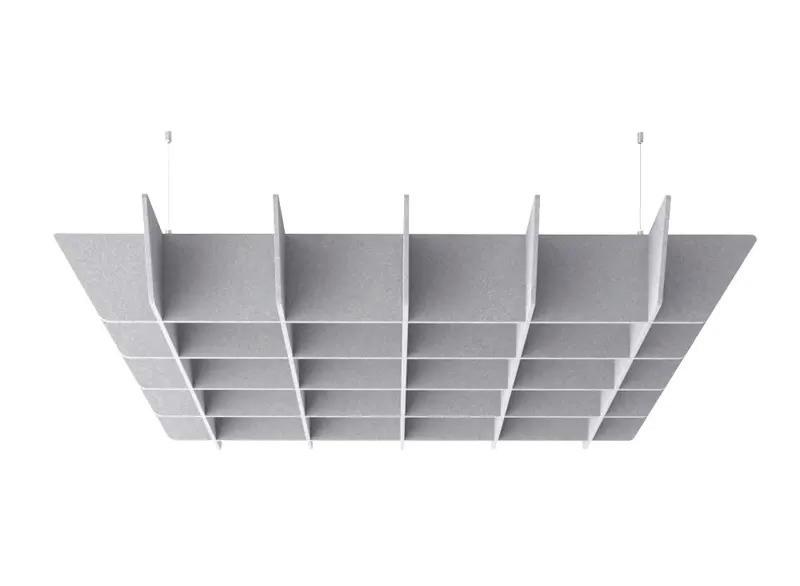
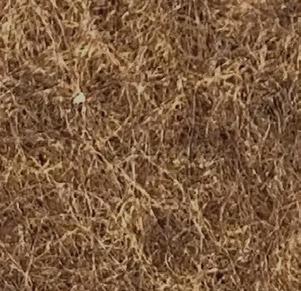
MATERIAL SELECTIONS
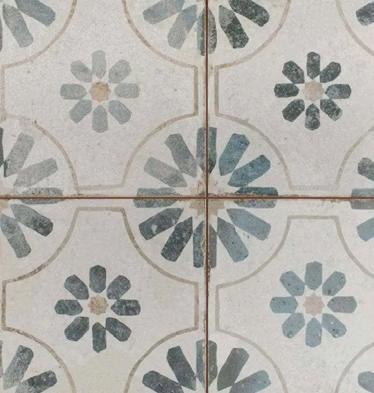

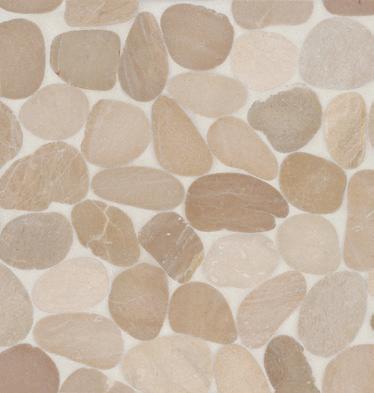

1 - Acoustic grid canopy in color tree bark to aid in sound absorption over bar area
2 - Suspended wisteria vine
3 - Mullan Yerevan opal glass globe swan neck wall light for wayfinding
4 - Aceray round table top in Bianco Carrara
5 - Aceray Tusca round table base in walnut with brushed brass finish
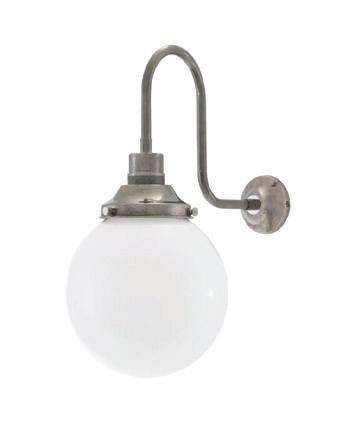
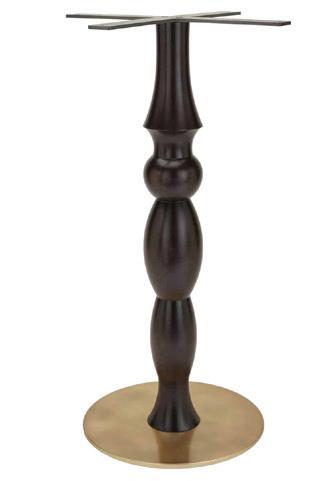

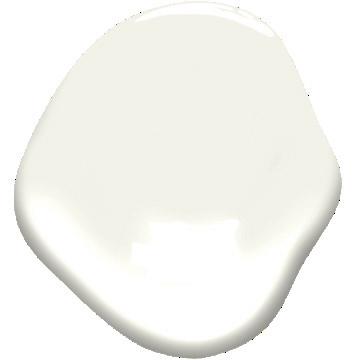
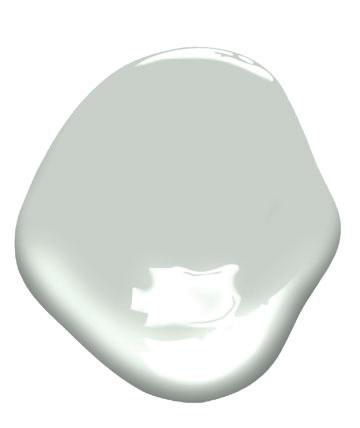
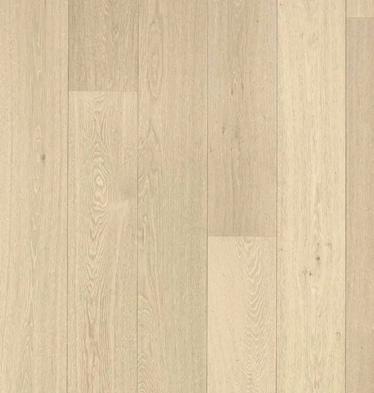
FURNITURE & LIGHTING SELECTIONS

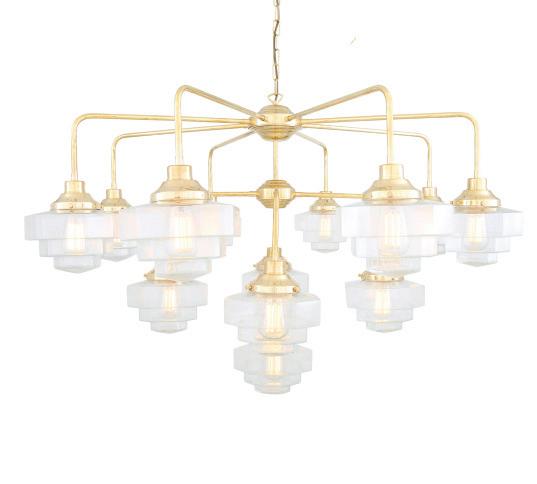
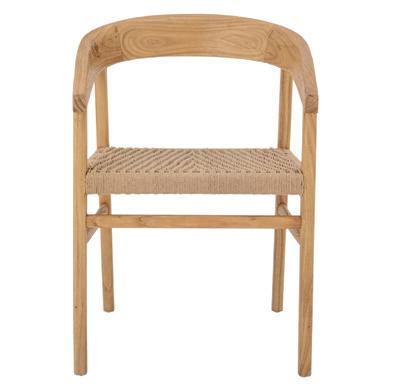
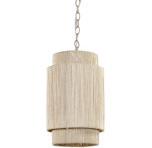
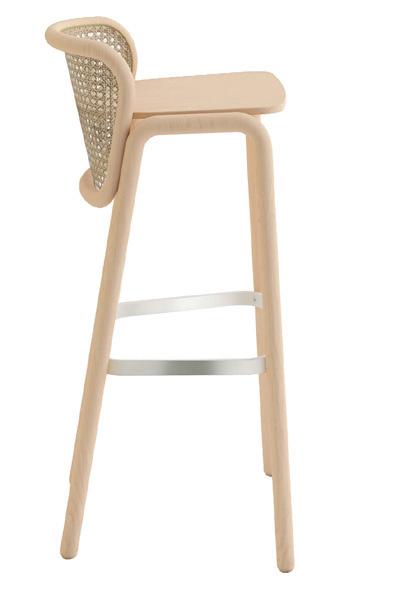
6 - East Coast Chair & Barstool Victor steel chair in sky blue finish
7 - Aceray Riva armchair with hand woven seat and back
8 - Aceray Tempo - 5 barstool in light beech finish
9 - Mullan lighting Sienna art deco three-tier brass chandelier
10 - Palacek Everly pendant, small in natural
- Double sided couch to maximize seating and provide multiple conversation zones
- Use of dark paint color on walls to bring a masculine feel to the space
- Fireplace that is centrally located in room to be enjoyed in all areas of the retreat
- Dining table comfortably seating 6 for guest
- Wood paneled ceiling and floors incorporating natural elements into the space
- Full functioning kitchen with modern appliances, including a custom island with additional seating and dark wood cabinetry
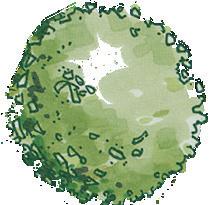
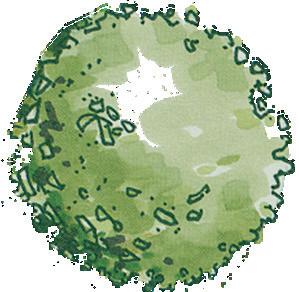
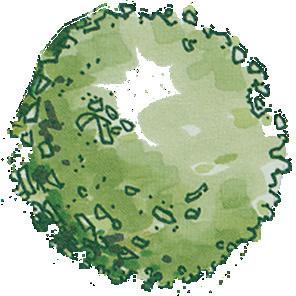
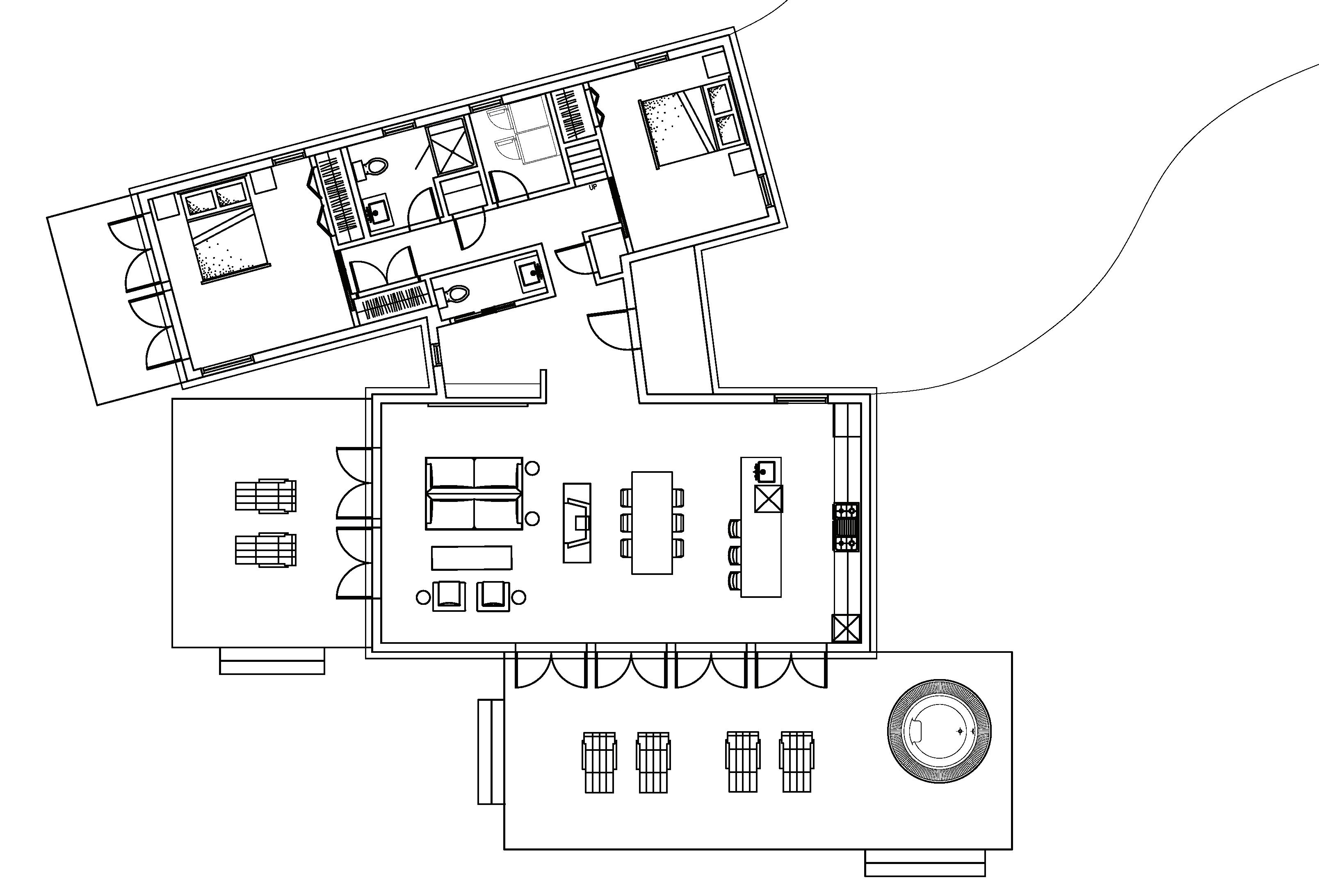
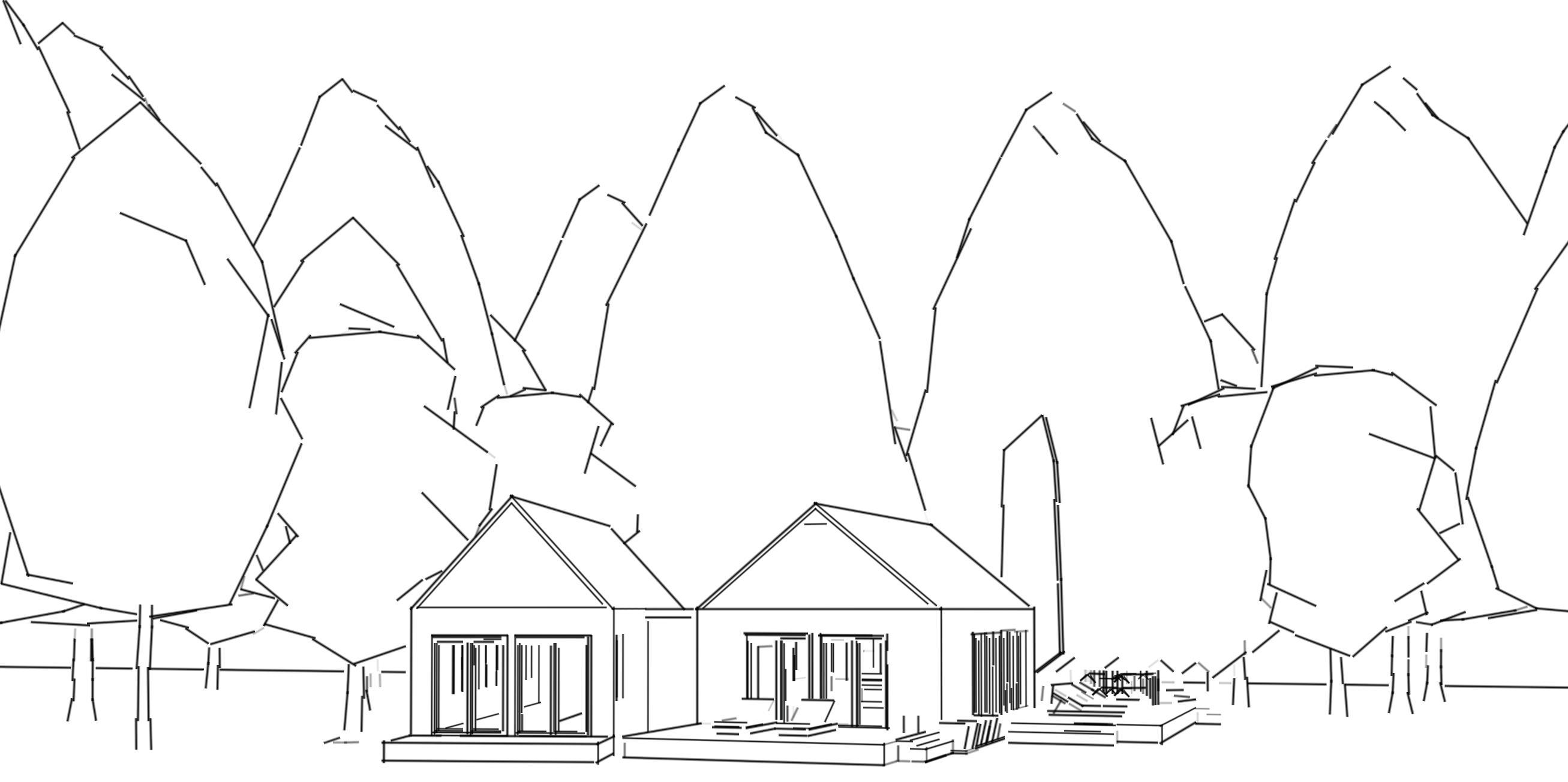
Autodesk AutoCAD - Used for developing a scaled floor plan shell, furniture blocking, preliminary and final layout, and preparing the file to be imported into Sketchup for 3D model build.
Sketchup - Used to build the 3D environments as shown to facilitate the visualization of custom features (kitchen island and cabinetry), to accurately show furniture selection through the use of products available in the 3D Warehouse, and to create sections, 2-point perspectives, and 3-point perspectives.
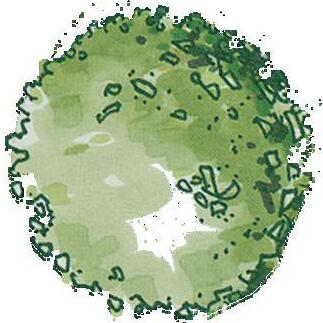
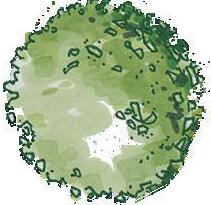




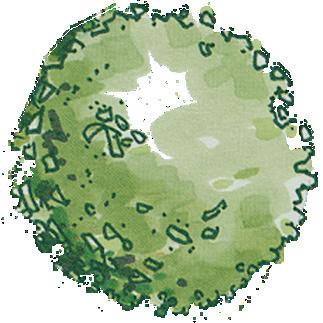
Enscape - Used to create photo realistic renderings by enhanicng both natural and artificial lighting, applying and editing materials, creating outdoor environments and backgrounds.

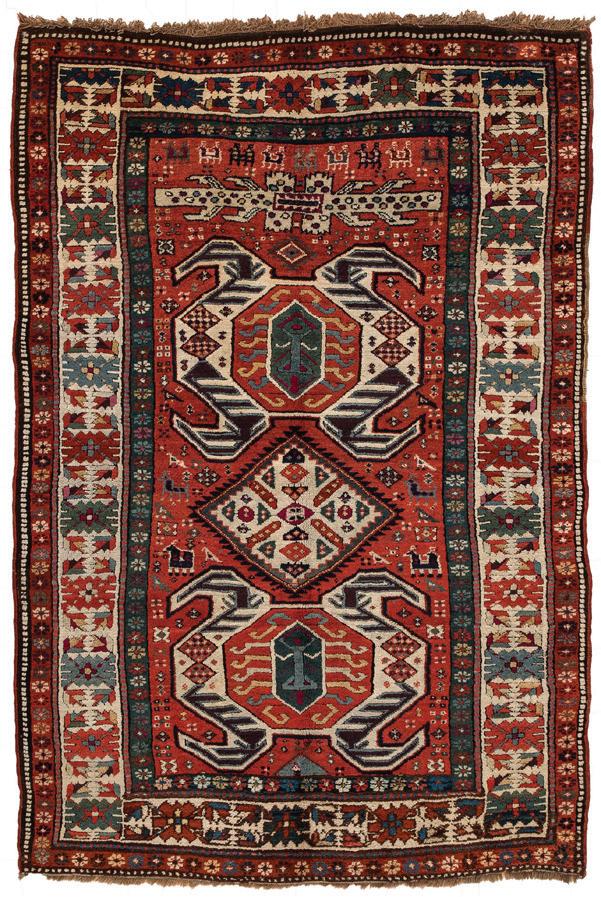
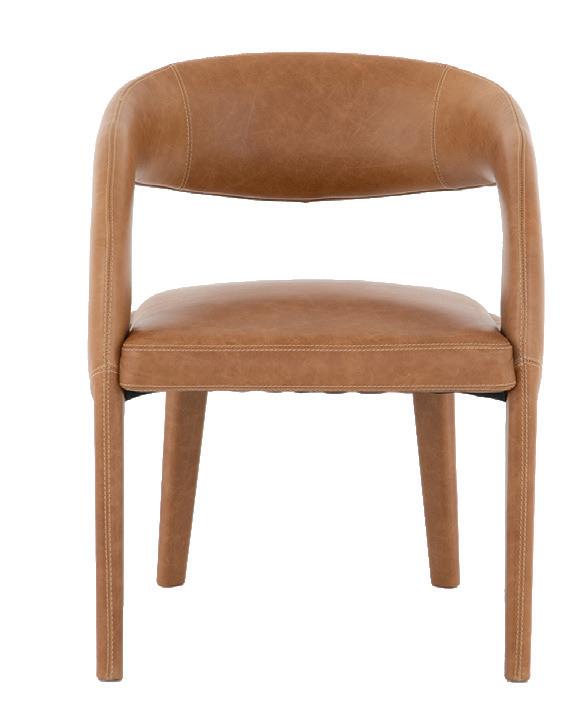

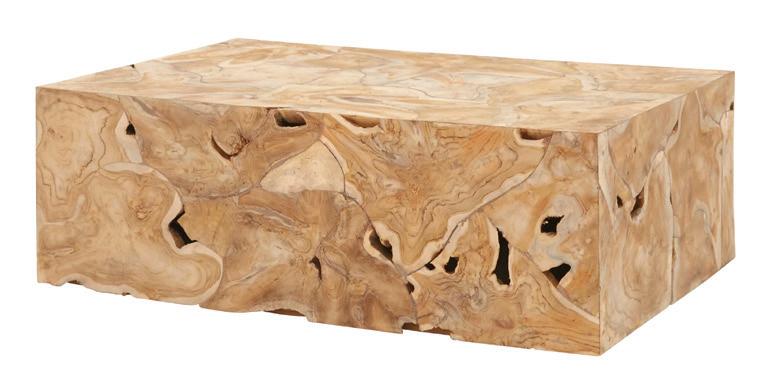
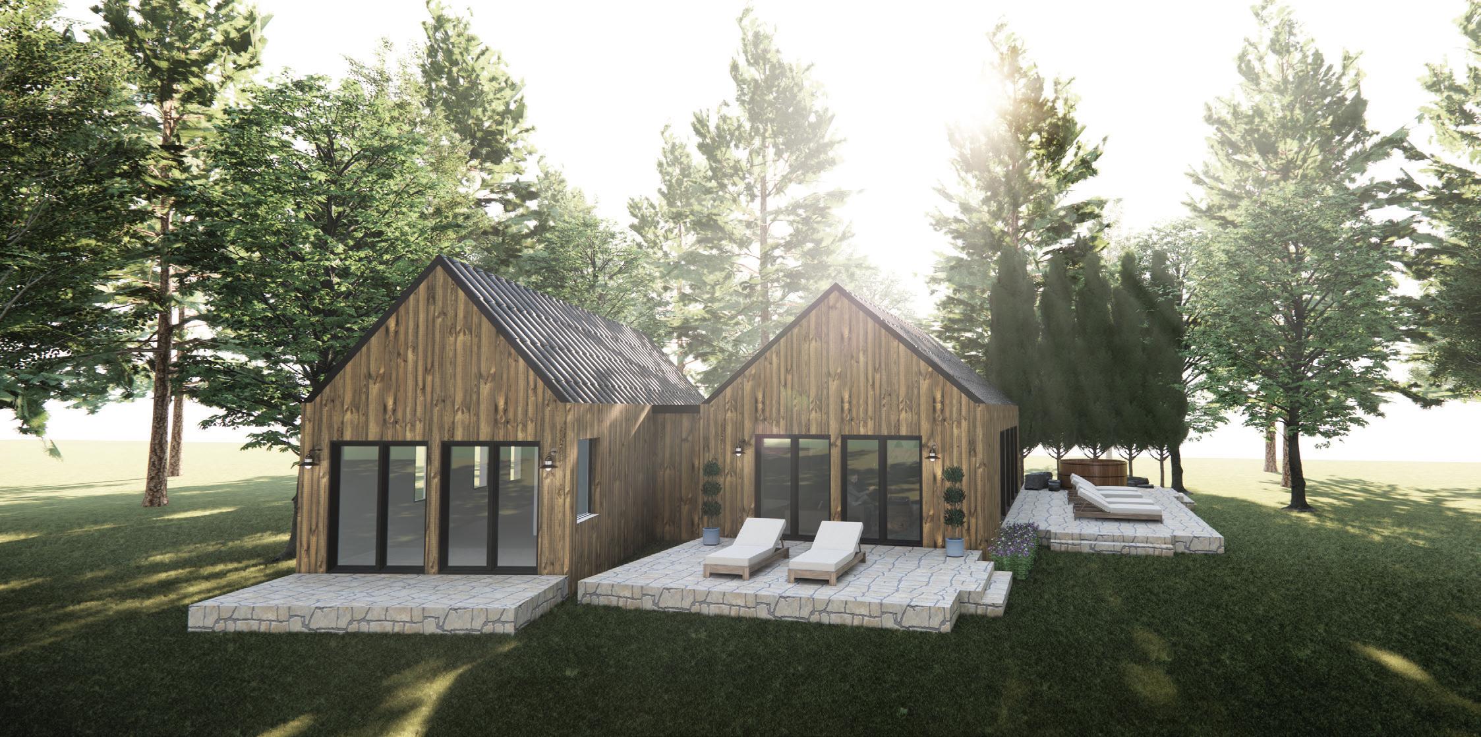
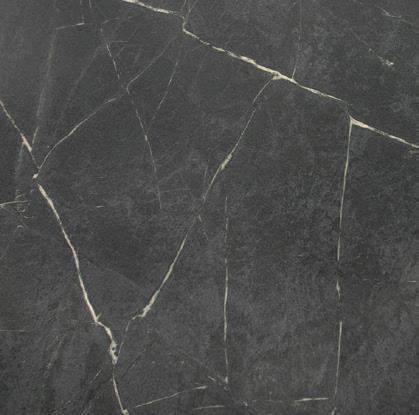


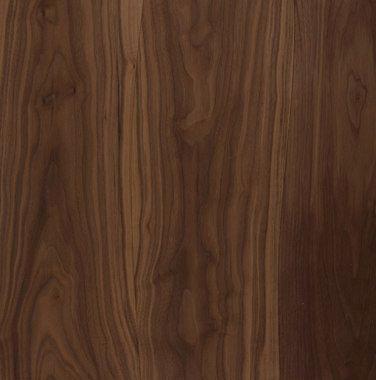
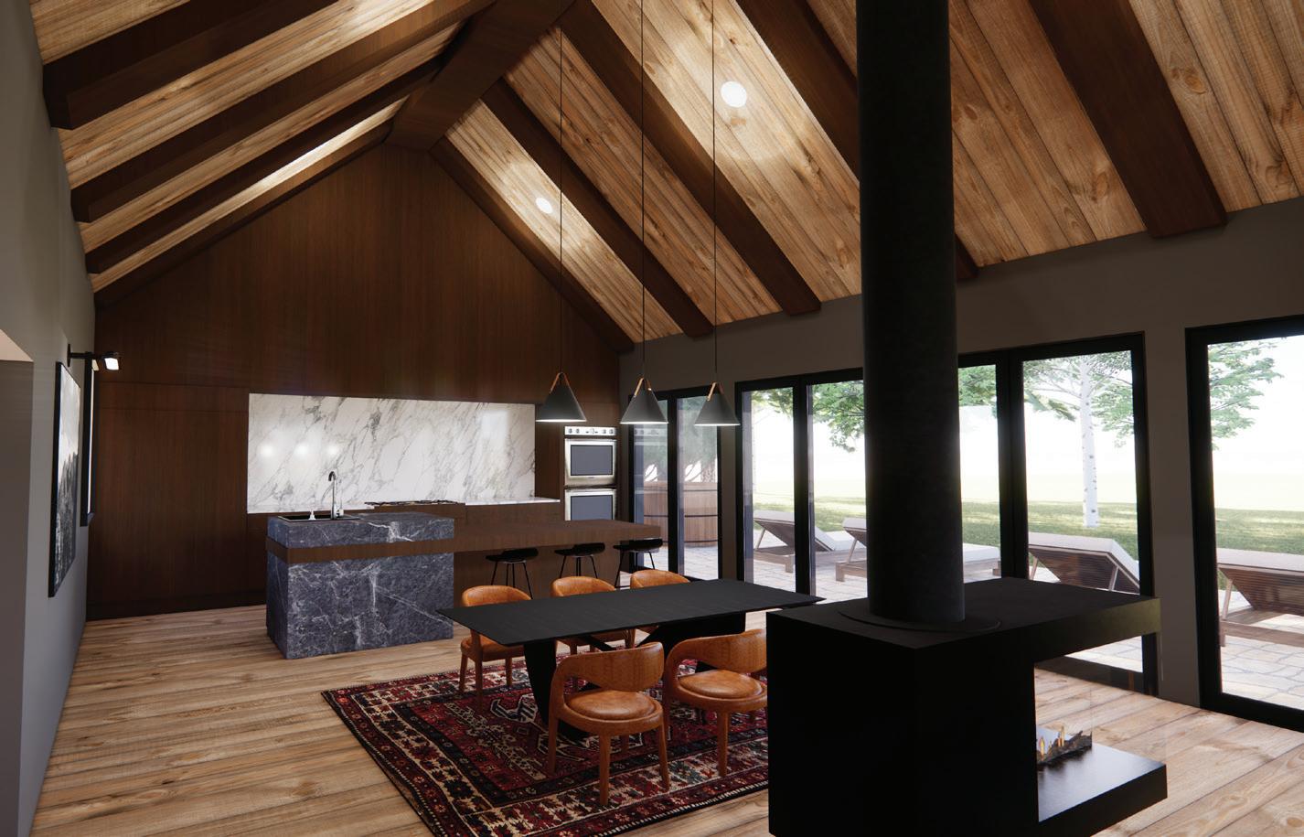

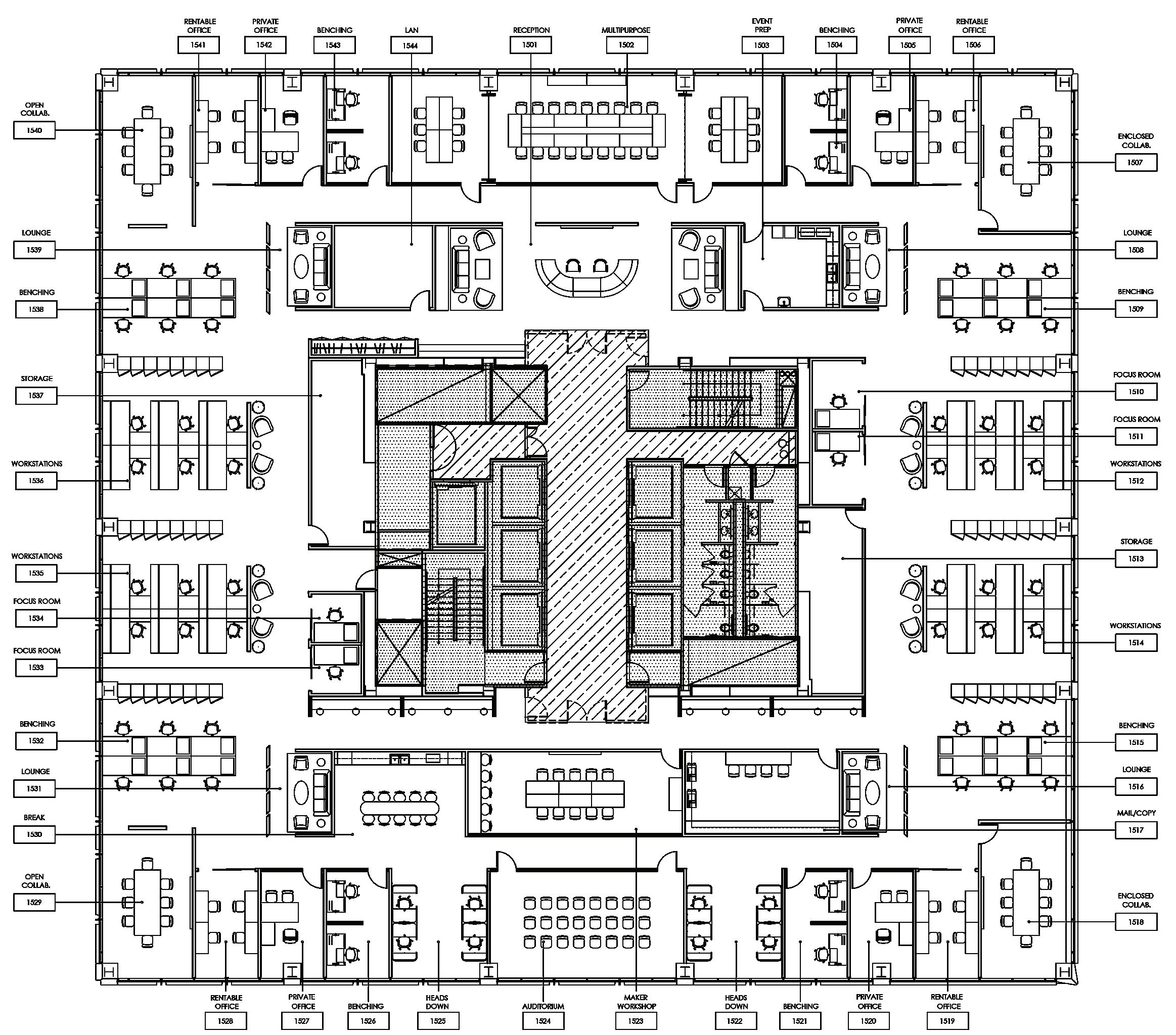

SCALE: 1/8” = 1’- 0”
REWORK is driven by the opportunity to rethink the way we work and the atmosphere within which we work. REWORK is designed to provide a playful environment that promotes collaboration and creativity. A variety of textures, bold colors, and visual graphics make REWORK more than just a place to work while creating a place to gather and socialize.
- Use of graphics at each major corner for wayfinding and zone designation
- Maximize access to daylight by locating shared spaces along window line
- Variety of flexible working areas with acoustical privacy provided
- Durable and sustainable finish selections aiding in individual health while contributing to LEED credits
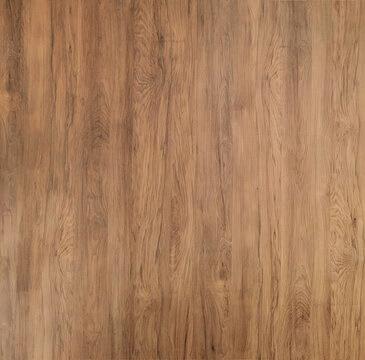
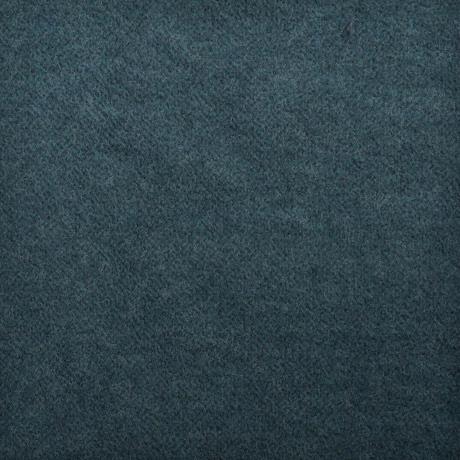

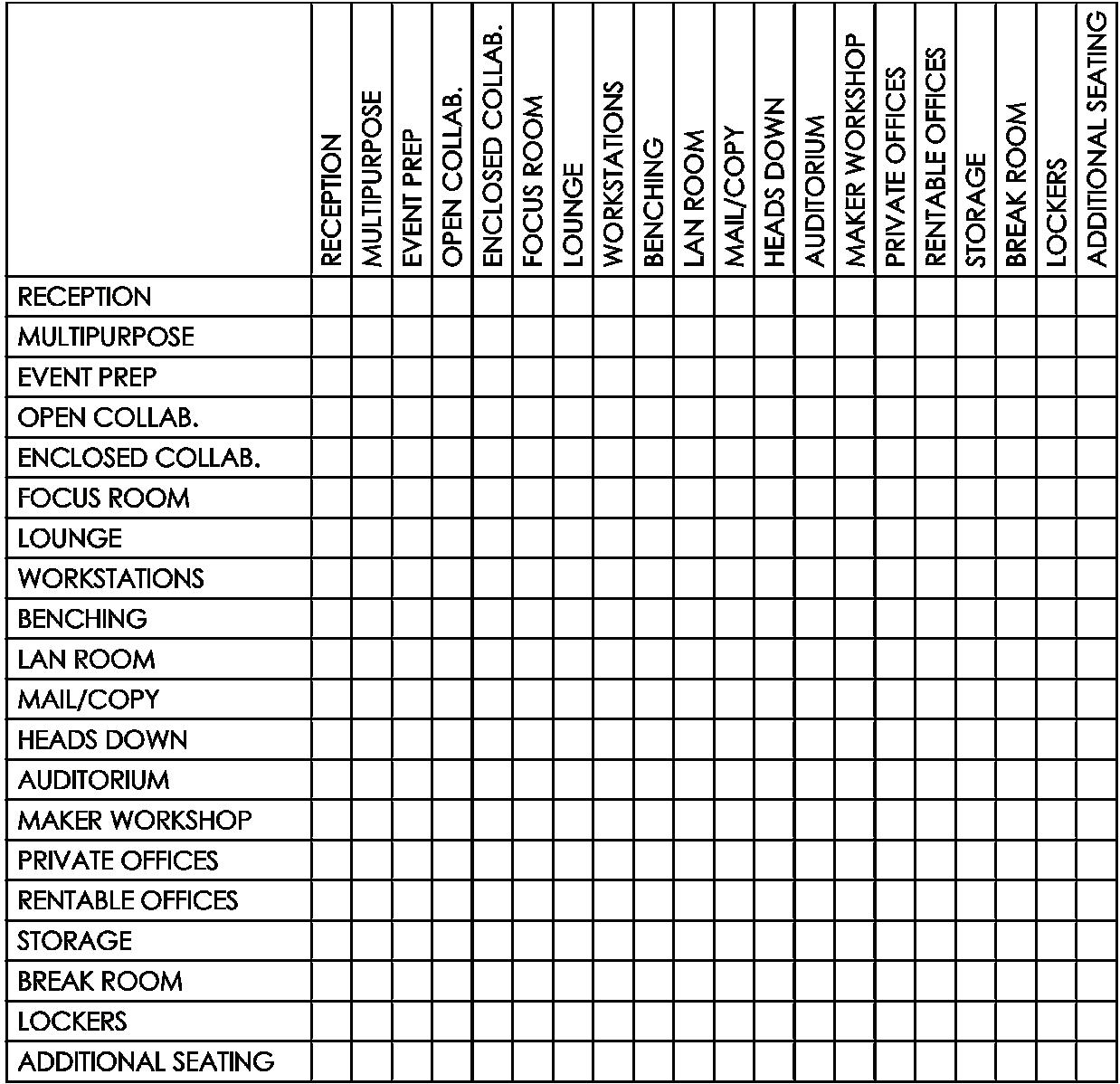
ADJACENCY MATRIX
PRIMARY ADJACENCY
SECONDARY ADJACENCY
UNDESIRED ADJACENCY
RECEPTION DESK SECTION SCALE: 1/2” = 1’- 0” FURNITURE SELECTIONS

LIGHTING SELECTIONS
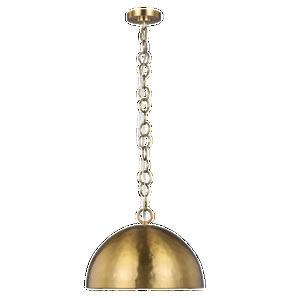
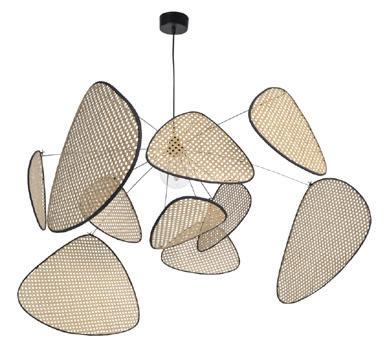
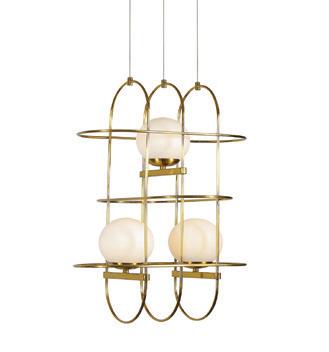
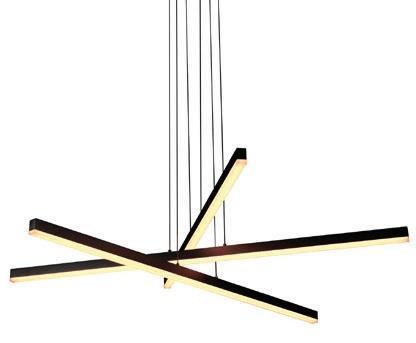
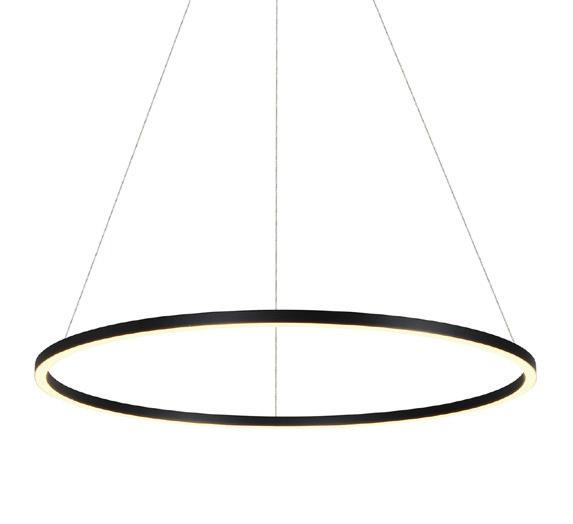
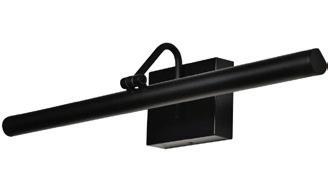
1 - Visual Comfort Whare pendant in antique brass
2 - Trouva large mobile rattan pendant
3 - Vonn Tania 60” integrated LED ring chandelier
4 - Vonn Artisan Lyra 16” pendant in brass
5 - Vonn Sirius 40” chandelier in black
6 - Vonn Procyron wall light in black
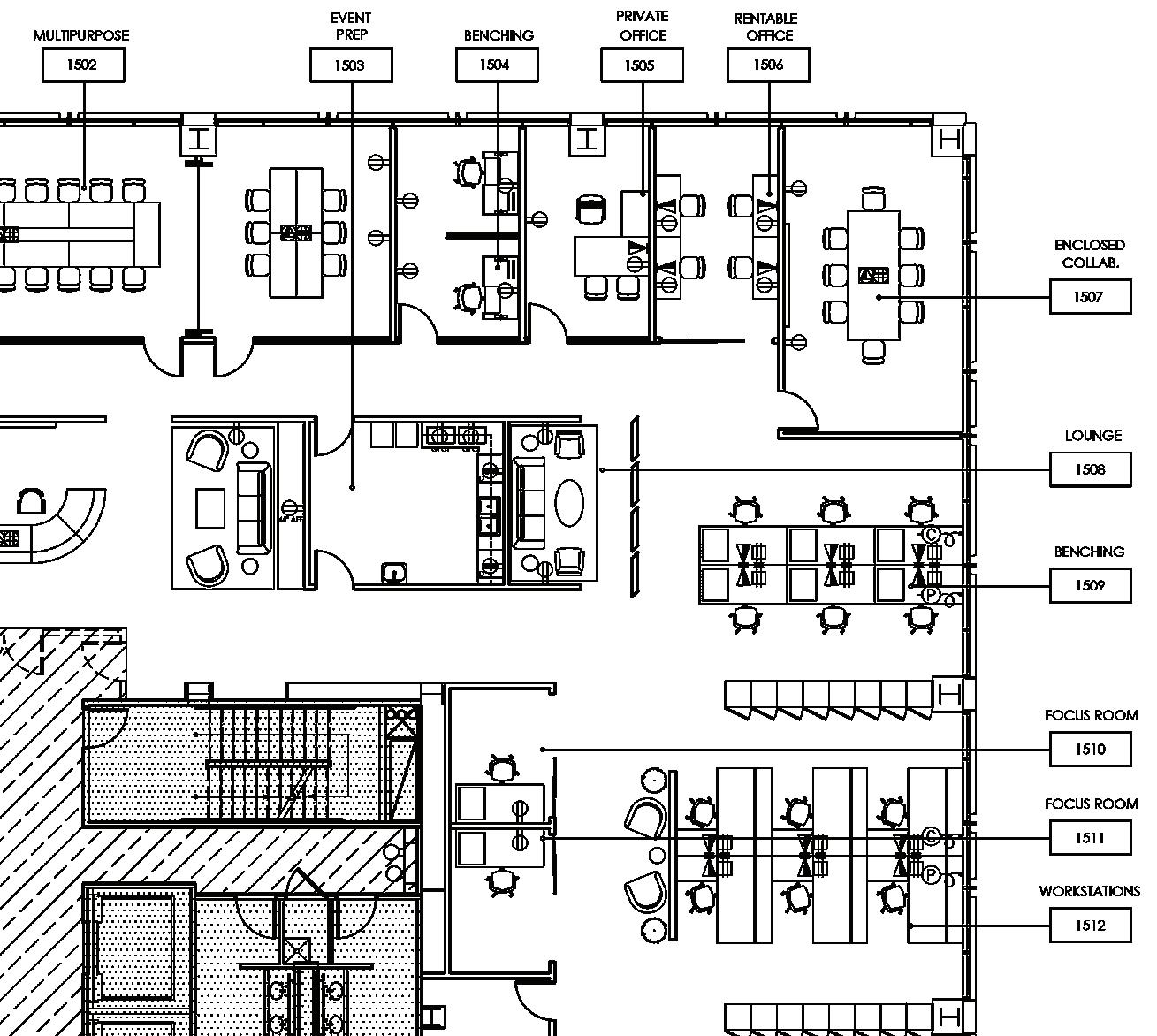

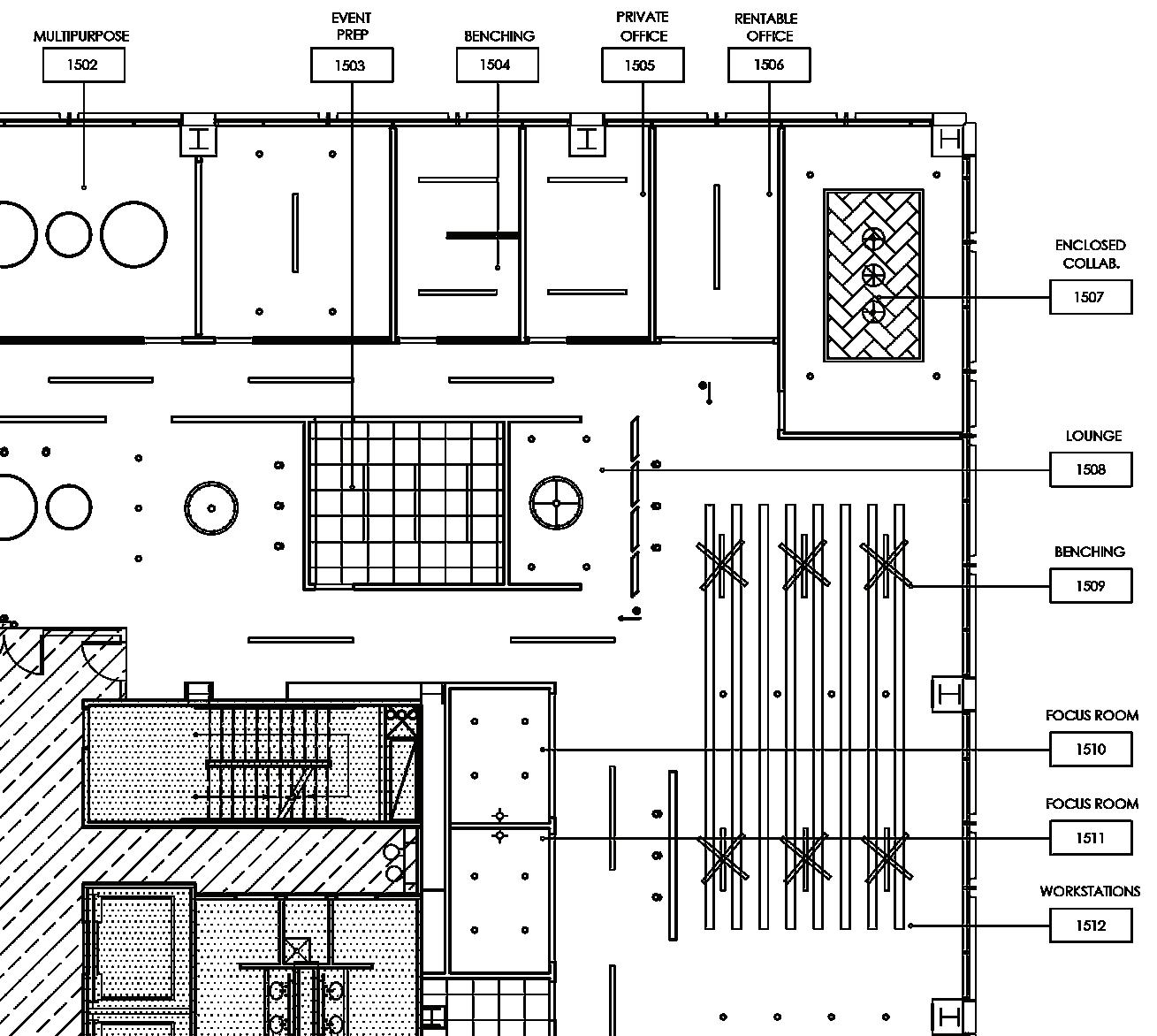
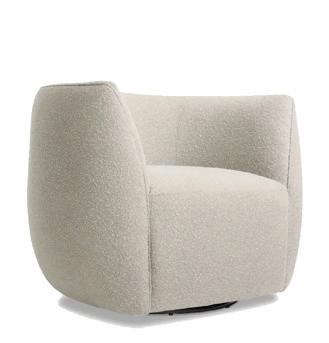
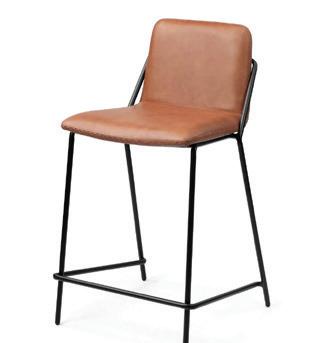
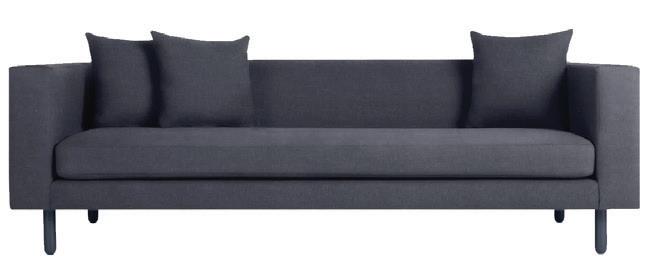
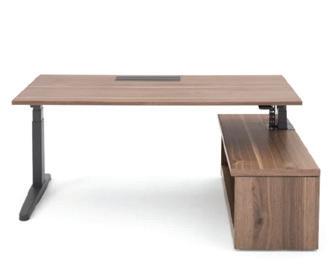
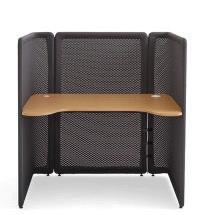
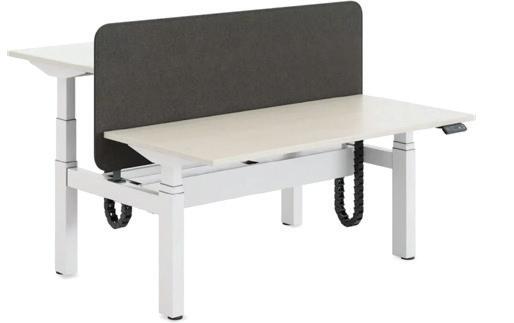
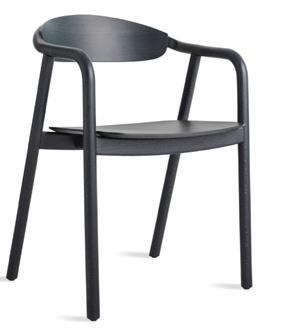
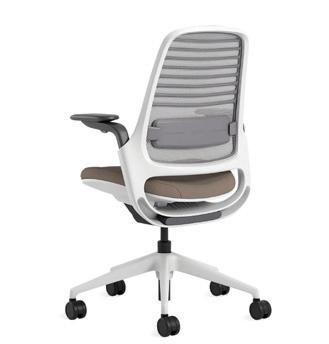


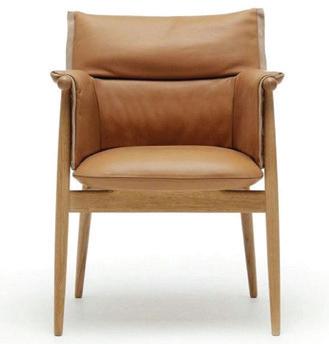

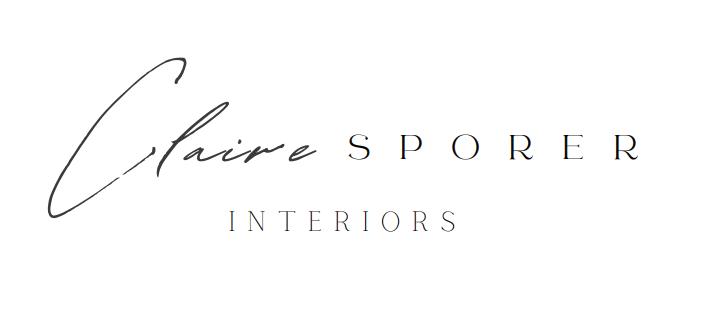
Claire Sporer is a graduate from the College of DuPage with her Associates of Applied Science Degree in Interior Design. She is a self-motivated designer who is passionate about both Residential and Contract design. Claire’s education has enabled her to showcase her skills and abilities to create beautiful and functional spaces while utilizing her knowledge in furniture/fabric/finish selections. Claire prides herself in being a collaborative designer who is detail oriented and always comes to work with a positive attitude. Claire was selected by the faculty and served as a Department Aide from the Fall of 2023 - Spring of 2024. She is proficient in a variety of software programs such as Autodesk AutoCAD, Sketchup with Enscape, Adobe Photoshop, and Adobe InDesign. Claire tutored students in industry-relevant software due to her advanced knowledge in problem solving. She is skilled in 2D technical drawings, 3D models and renderings, space planning, and sketching. Claire was a finalist in the Kravet Design of Distinction Competition in the Fall of 2023 for her Historic Brownstone and was also selected to serve as a student juror for the FCCLA Interior Design Competition in the Spring of 2024.
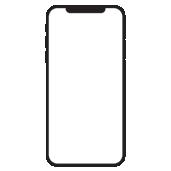


630-818-0509
clairesporer@gmail.com
https://issuu.com/clairesporer