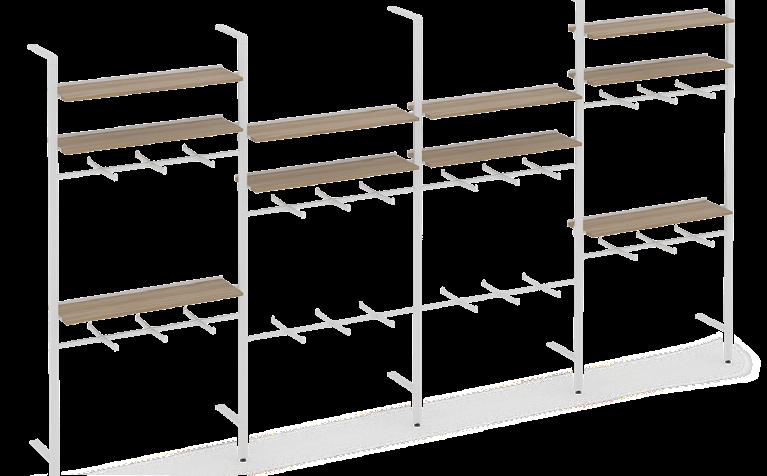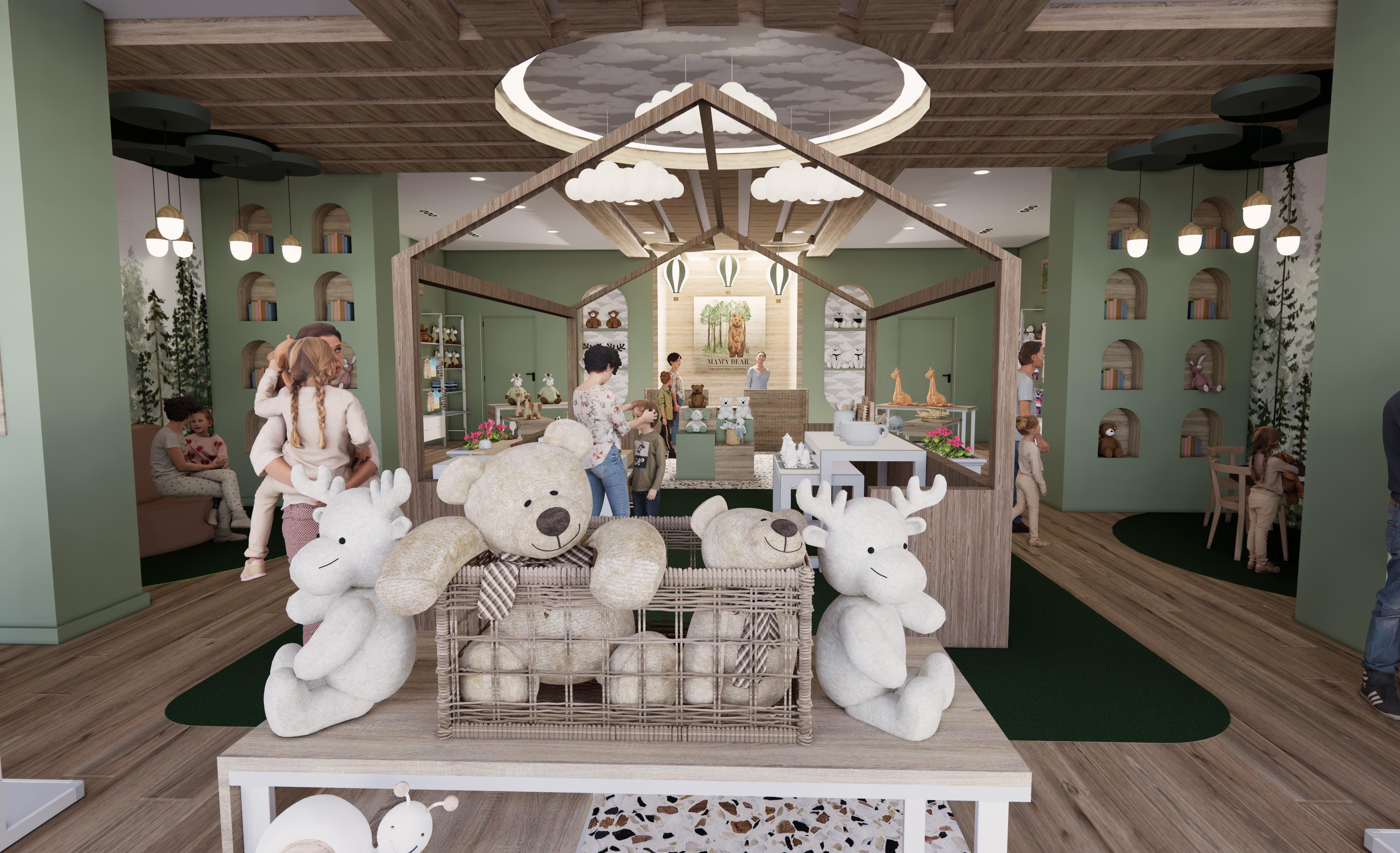



































INTERIOR DESIGN PORTFOLIO Residential
630-818-0509 clairesporer@gmail.com https://issuu.com/clairesporer 1 2 3 4 5 6 1 - Opto reveal - 2 module - low 3 way 2 - Opto reveal - grouping table with laminated side and top 3 - Opto edge - nesting tables with laminated tops and open sides 4 - Opto reveal - outrigger post wall system 5 - Opto reveal - 2 drawer laminated cabinet 6 - Opto reveal - display cube set FIXTURE SELECTIONS MATERIAL PALETTE Retail Design DINING ROOM ELEVATION LIVING ROOM ELEVATION SCALE: 1/2” = 1’-0” SCALE: 1/2” = 1’-0” EXTERIOR ELEVATION SCALE: 1/4” = 1’-0” All drawings produced in Autodesk AutoCAD - NTS - all scales to industry standards The customization of the Stewart Residence foyer, dining room, living room, cocktail room and family room created a beautiful yet functional space through the following: - Adding custom features such as built-ins, intricate wainscoting, ceiling details and dividing partitions in the space - Creating a classical and timeless palette with a variety of color and texture that will last in both style and sustainability - Durability and environmental factors were considered when making selections such as keeping PVC free, biobased and recycled products in mind - Circulation and traffic patterns where intentionally thought out to aid in the aging in place process FIXTURE AND FINISH SELECTIONS 1 2 3 4 5 6 7 1 - Ottoman upholstered in Kravet - 36310-11 2 - Visual Comfort Darlana chandelier 3 - Palm Desert round gathering table 4 - Benjamin Moore White Dove paint in eggshell finish 5 - White Oak hardwood floors & paneling 6 - Honed limestone 7 - Nero honed porcelain Modeled in Sketchup and enhanced with Enscape Modeled in Sketchup and enhanced with Enscape
Design
