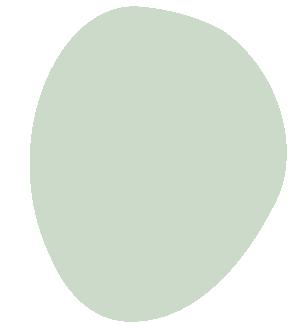 Claire Bright Portfolio
Claire Bright Portfolio

Table of contents




01. 02. 03. 04. next design competition the olive tree personal work albedo senior living community

 Claire Bright Portfolio
Claire Bright Portfolio





01. 02. 03. 04. next design competition the olive tree personal work albedo senior living community
Albedo is a mixed-use senior living community focused on bridging the gap between generations. The first floor features many amenities to cater to everyones wants and needs to create an intergenerational hub for all.
Safety and Inclusion Community Connection
Sense of Belonging Health and Well-being
Primary and Secondary Research:
In order to properly design for our user group, eleven topics were divided among classmates and researched via peer reviewed articles, scholarly articles, and case studies. Afterwards all research was shared amongst each other.
A formal tour through a local senior living community was arranged to see how functional design caters to the wants and needs of seniors with a luxurious aesthetic.
In primary, secondary, and through observation there was a major theme: sense of belonging. Seniors want environments they’re able to deeply connect. To foster connections, creating a healthy community through sustainability efforts will influence better mental and physical health and connection with others.
The idea that physical places consist more than merely physical settings; they encompass social, cultural, and emotional elements, fostering connections between individuals and their environment.
design inspiration
Exploring and extracting different elements of a grapefruit lead to the concept Albedo.
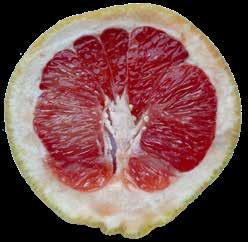
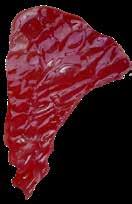
Exploring the different curvatures and contrasting values inside the veins
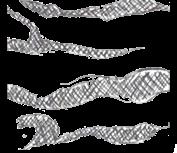
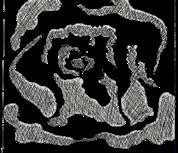
Hand sketched parti diagrams that extracts the different curvatures, shapes, and contrasting values

Logo iteration from extracting curvatures from the grapefruit
typical resident studio
Custom entertainment center to house personal belongings
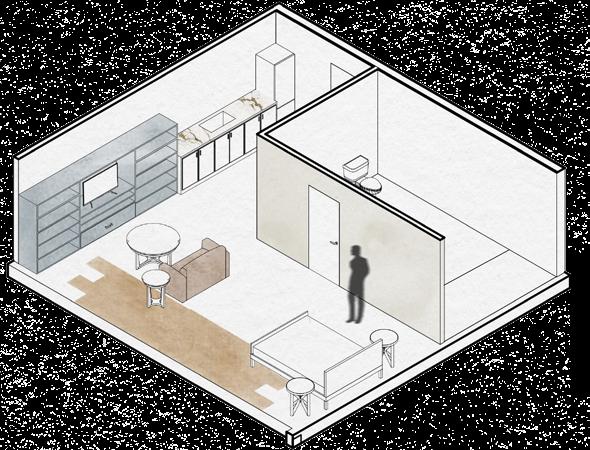



Curbless shower for safety and ease of use
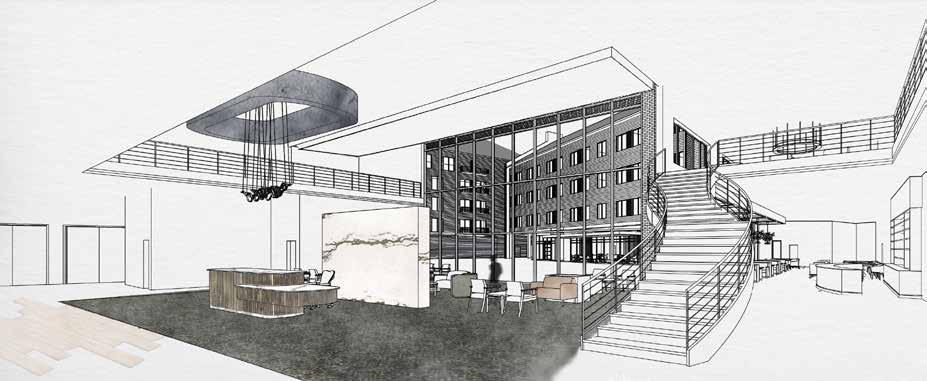
Material change to aid in wayfinding
MATERIALS AND FINISHES

Curvilinear quartz as entry focal point




Dropped ceiling with coffer detailing for high end aesthetic
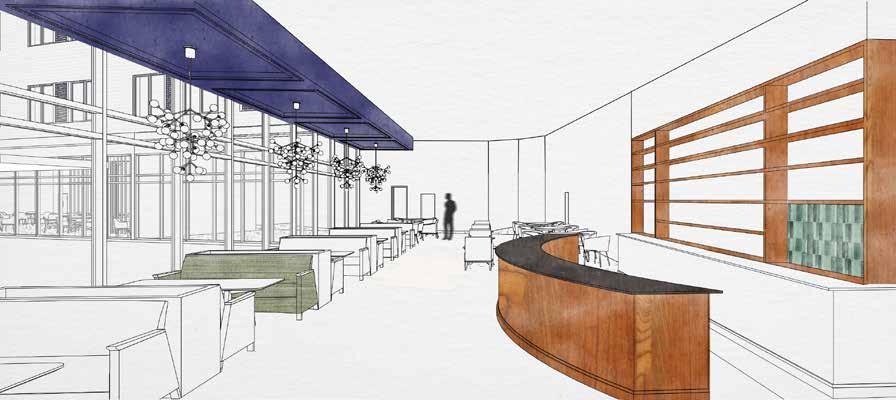





Custom wood built ins for espresso bar
Acoustical wood slats as partial partitions
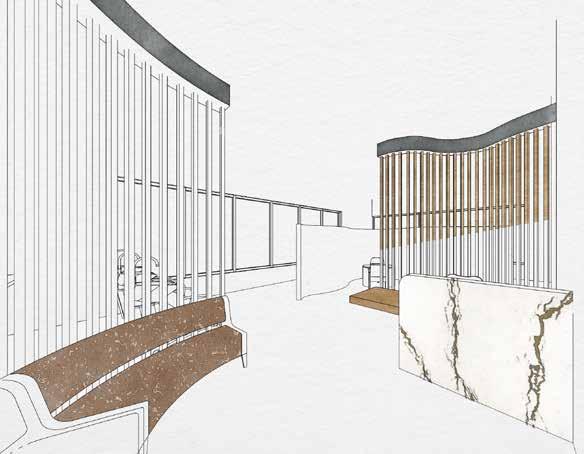
MATERIALS AND FINISHES





Custom reception desk with quartz
Material change to aid in acoustics and wayfinding
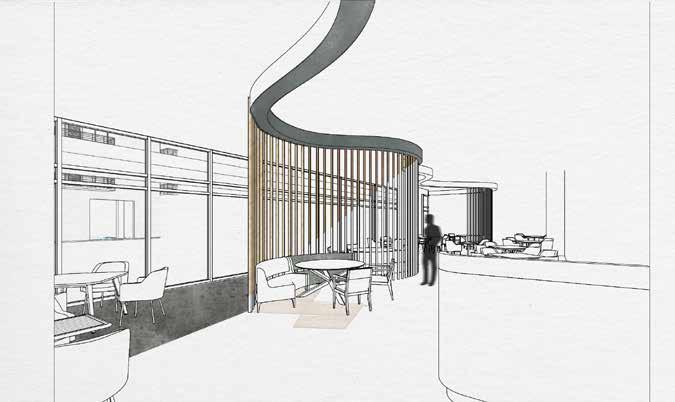
MATERIALS AND FINISHES



 Acoustical wood slats as partial partitions
Acoustical wood slats as partial partitions






Custom brushed gold tea tap
TEA TAPcinema lounge
Coffer detail on wall for high end aesthetic
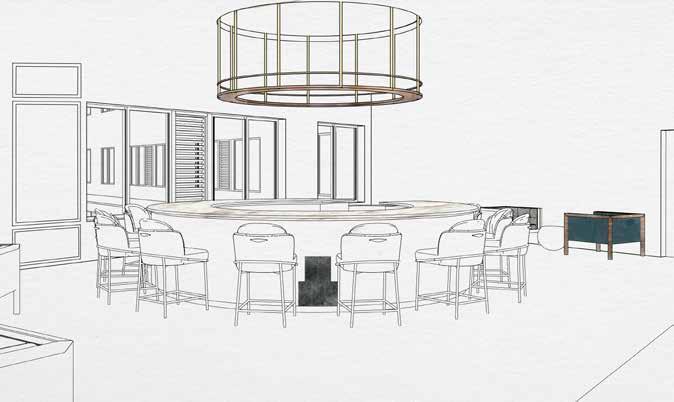



 Custom brushed gold bar well
Custom brushed gold bar well
NEXT is a progressive and global architecture and interior design firm that leads the world in innovative corporate workplace, healthcare, education, aviation, hospitality and sports design work. Based in Los Angeles, California, with a new design hub in Dallas, Texas.
Technology Connection
Employee Wellbeing
Employee Experience
Engagement
Collaboration
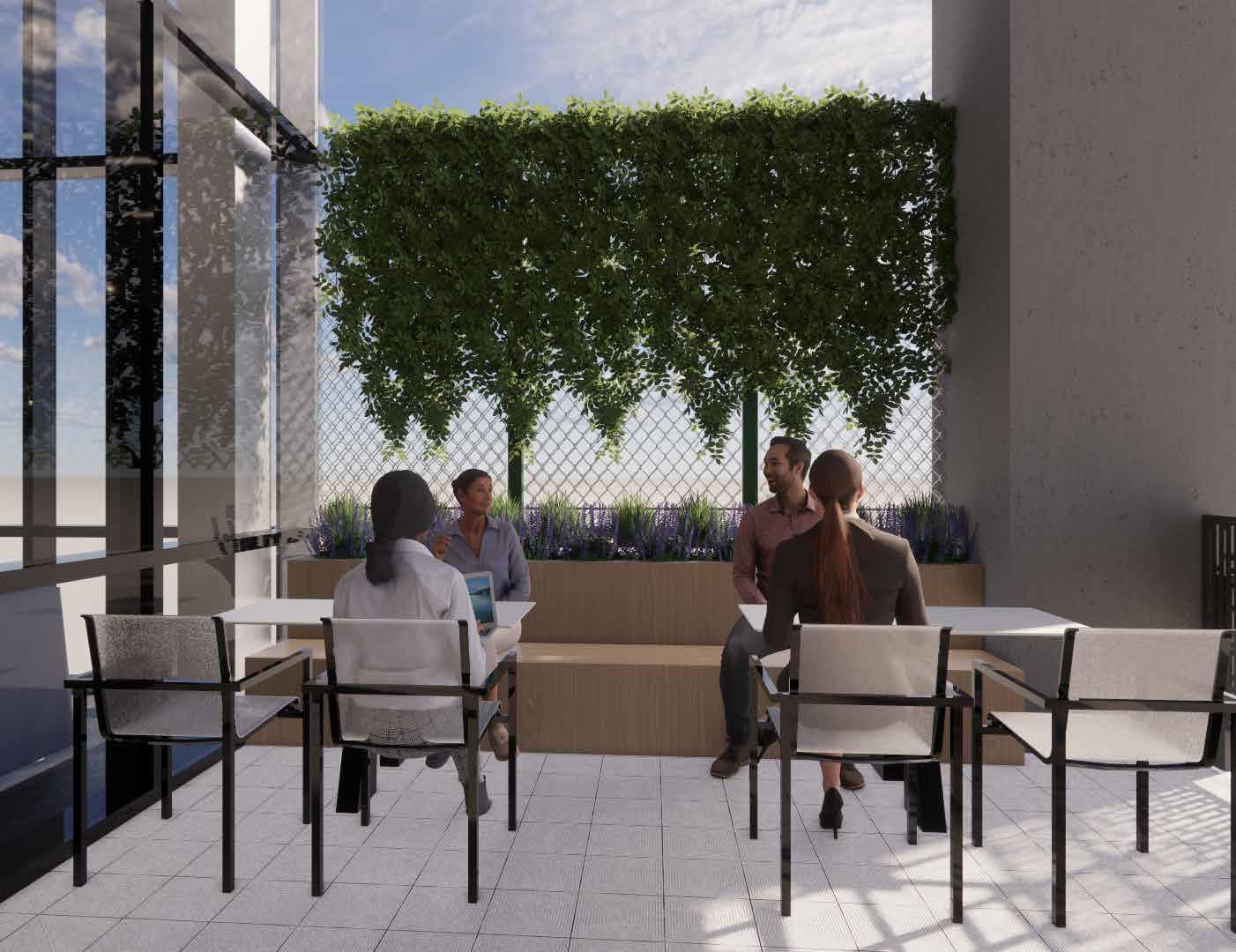
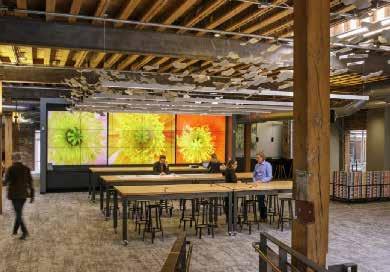
In order to achieve an office that follows WELL guidelines RDG included natural daylighting and live plants throughout the office as well as incorporate sit-to-stand desks and allow for employees to choose where they sit and work. RDG also included work spaces with views to nature or natural scenery backgrounds.
It’s important to acknowdlege and design for the fact that our bodies recognize healthier enviornments whether its conscious or not. Connecting to the enviornment with biophilic design leads to an overall sense of wellbeing and should be implemented into the workplace.
In four case studies offices were tested with different acoustical elements which proved to improve the acoustics in each space. The elements tested include sound absorbing baffles, screens, curtains, and masking sounds.
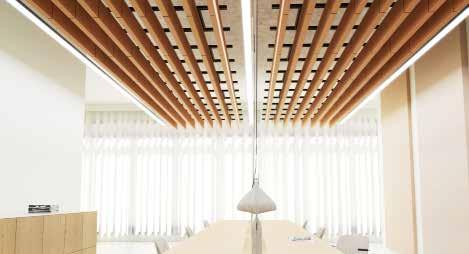
Acoustics drastically improved just by using one acoustical element in the office space. Implementing these elements in a variety of ways could create a peaceful workspace while keeping open concept designs.
Offices, especially offices with open concept designs, need to include different acoustical properties in order to absorb sound and create a comfortable, inclusive environment for all who inhabit the space.
next design seed
NEXT is a progressive and global architecture and interior design firm. NEXT brings over 3,000 employees from 27 different locations together to collaborate and bring the most innovative, talented, and targeted design solutions.

When looking at Texas’s state flower the bluebonnet, there are bundles of bouqets coming from the stem. When looking more closely, the bouqets of flowers have their own stems that come together from the main stem.

concept statement
Looking at NEXT and Texas’s state flower there is convergence, the coming together to one point, which fosters how NEXT tackles their design projects. This idea of convergence can then be translated into the NEXT office.

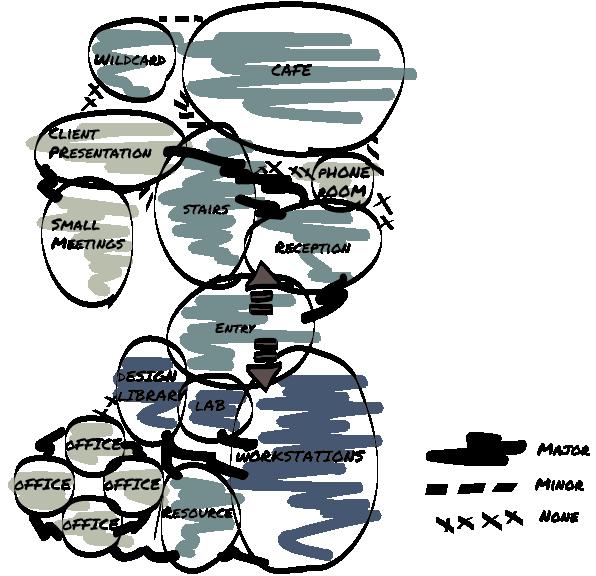
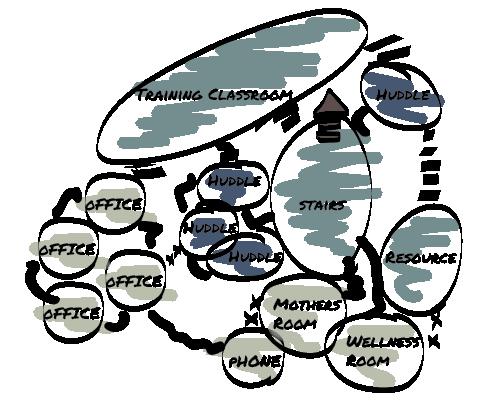
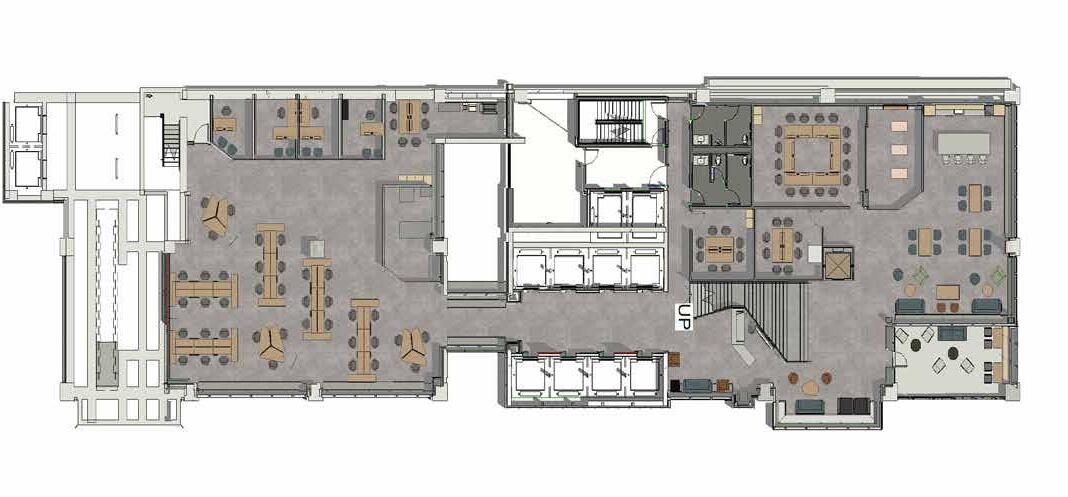
The reception serves as the central point that the converging circulations paths lead to. These converging lines also serve as emergency egress circulation.



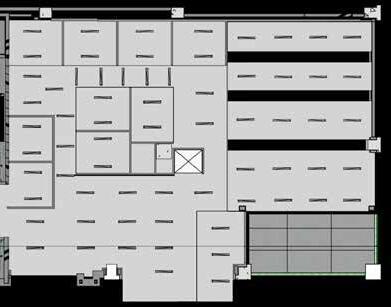 Mezzanine Reflected Ceiling Plan
1. Axis Linear Lighting
2. Arktura Vapor Hue Acoustical Light Panel
1.
2.
Mezzanine Reflected Ceiling Plan
1. Axis Linear Lighting
2. Arktura Vapor Hue Acoustical Light Panel
1.
2.
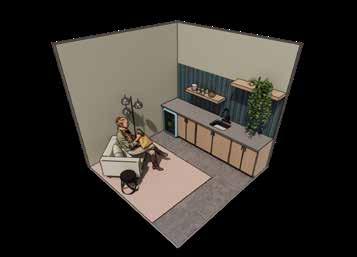
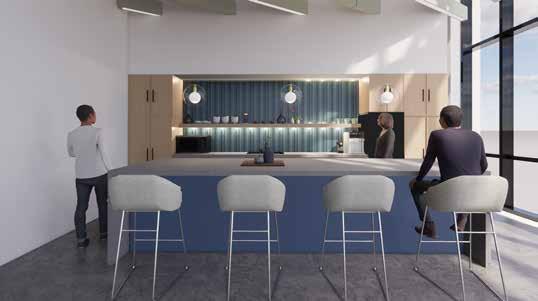
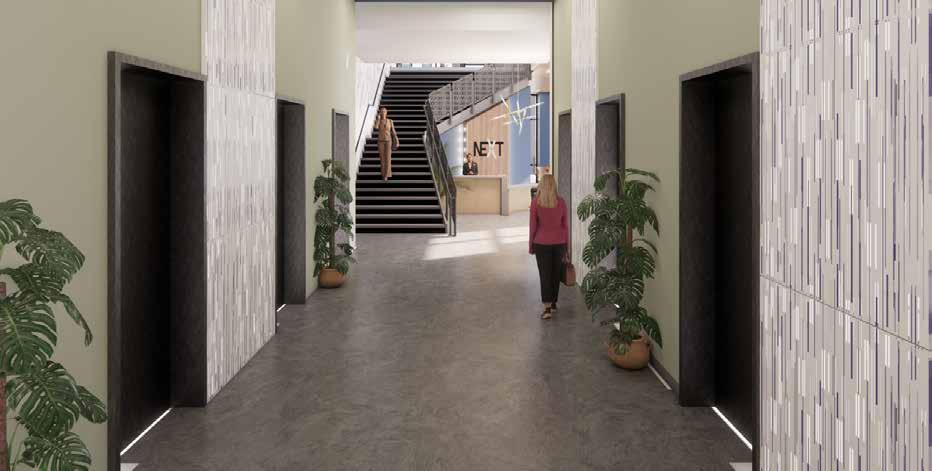
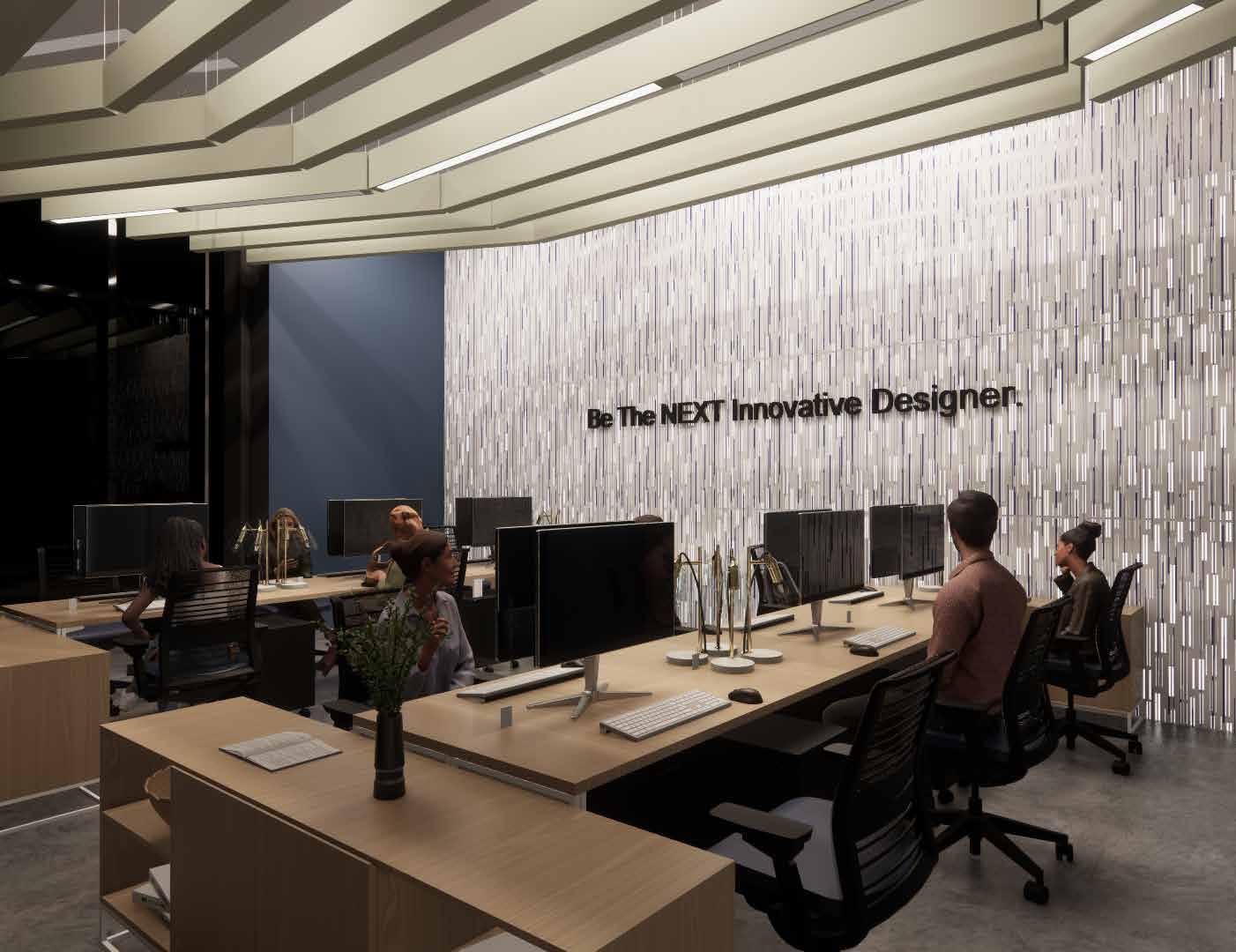
Embarcadero is located on the eastern waterfront in the Port of San Francisco along the San Francisco Bay. Embarcadero has become a bustling area for shops, businesses, and sight seeing attractions, making it the perfect spot for a Greek restaurant.

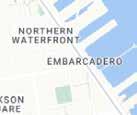
After the earthquake and fire in 1906, largescale Greek immigration to San Francisco took off. By 1930 there were approximately 6,000 Greek people living in San Francisco and has continued to grow since then.

Modern day Greek culture is highly religious and family oriented. In Greek culture it is common to prepare an elaborate meal and drinks to share with those you love.
Greek cuisine uses lots of vegetables, olive oil, grains, fish, and meat with olive oil being the most characteristic because of its flavor.
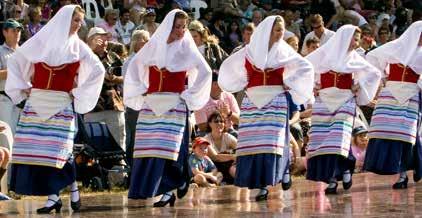
concept statement
Olive trees and olive oil is important to Greek culture. There is mythology about Athena gifting the people of Athens a olive tree to provide them food, olive oil, and firewood. With its high importance in Greek culture, the main concept throughout
The Olive Tree restaurant will focus on qualities from olive trees. Principles of line, repetition, and balance are derived from olive trees and used in the space.

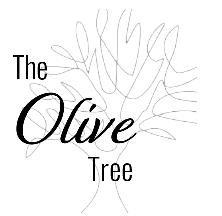

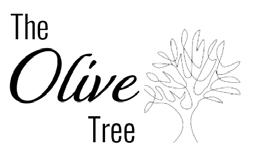
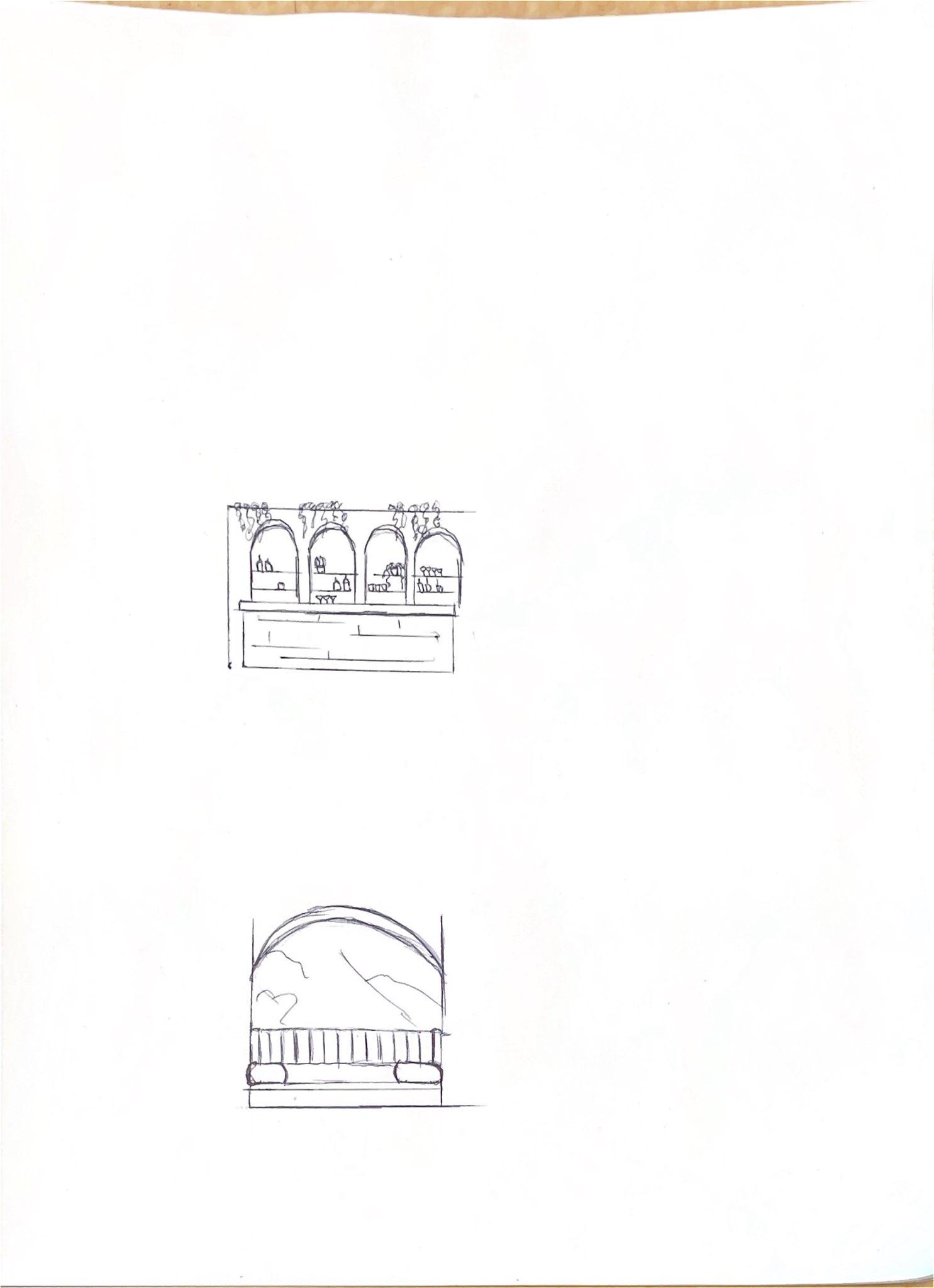

Existing walls that could not be removed for structural purposes are heavy black lines. These walls extend to the roof of the building.
1.
2.
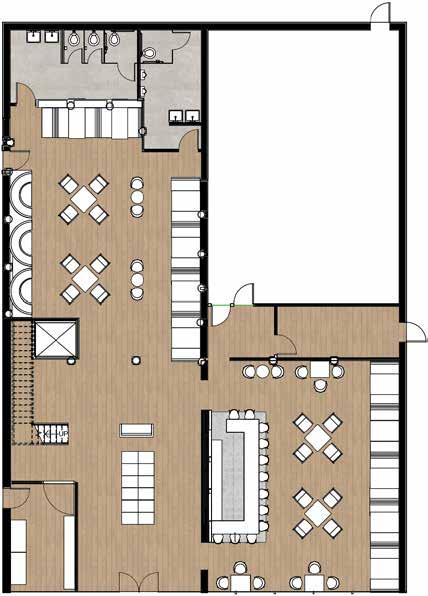 Entry and Waiting
Grab and Go Lunch
3. Bar and Dining
4. Dining room
5. Women’s Restrooms
6. Men’s Restrooms
7. Server Station
8. Employee Locker Room
1.
4.
5. 6.
7.
3.
2.
Entry and Waiting
Grab and Go Lunch
3. Bar and Dining
4. Dining room
5. Women’s Restrooms
6. Men’s Restrooms
7. Server Station
8. Employee Locker Room
1.
4.
5. 6.
7.
3.
2.
Client wished for back half of restaurant to remain open to below.
1.
 Community Room
2. Small Bar
3. Private Office
4. Server Station
5. Universal Bathroom
Community Room
2. Small Bar
3. Private Office
4. Server Station
5. Universal Bathroom
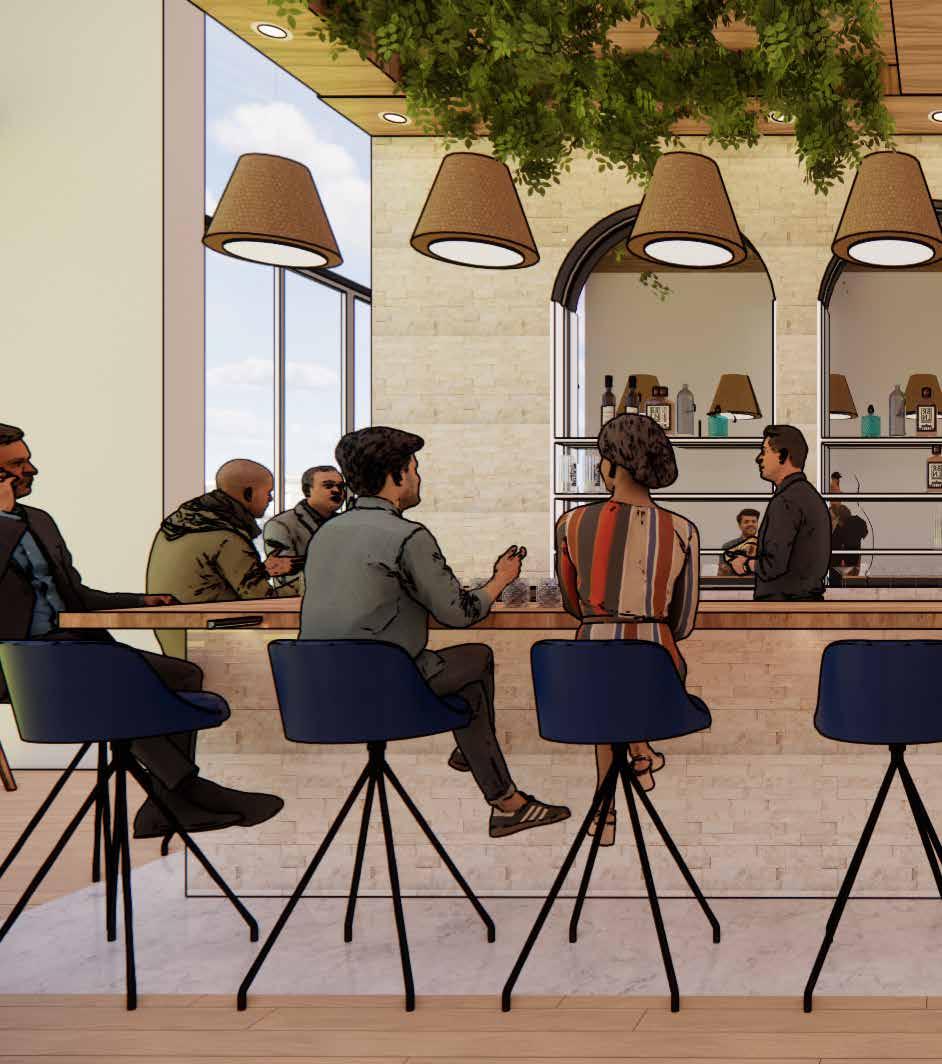
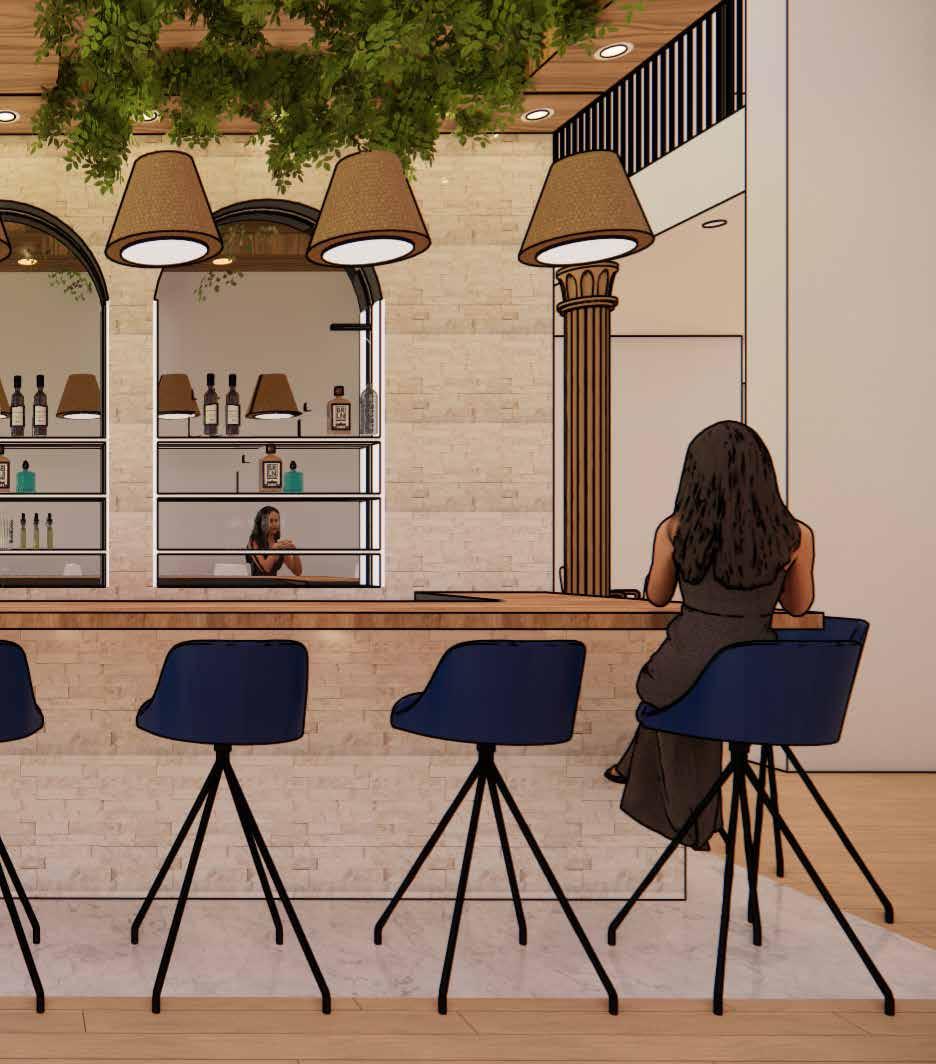

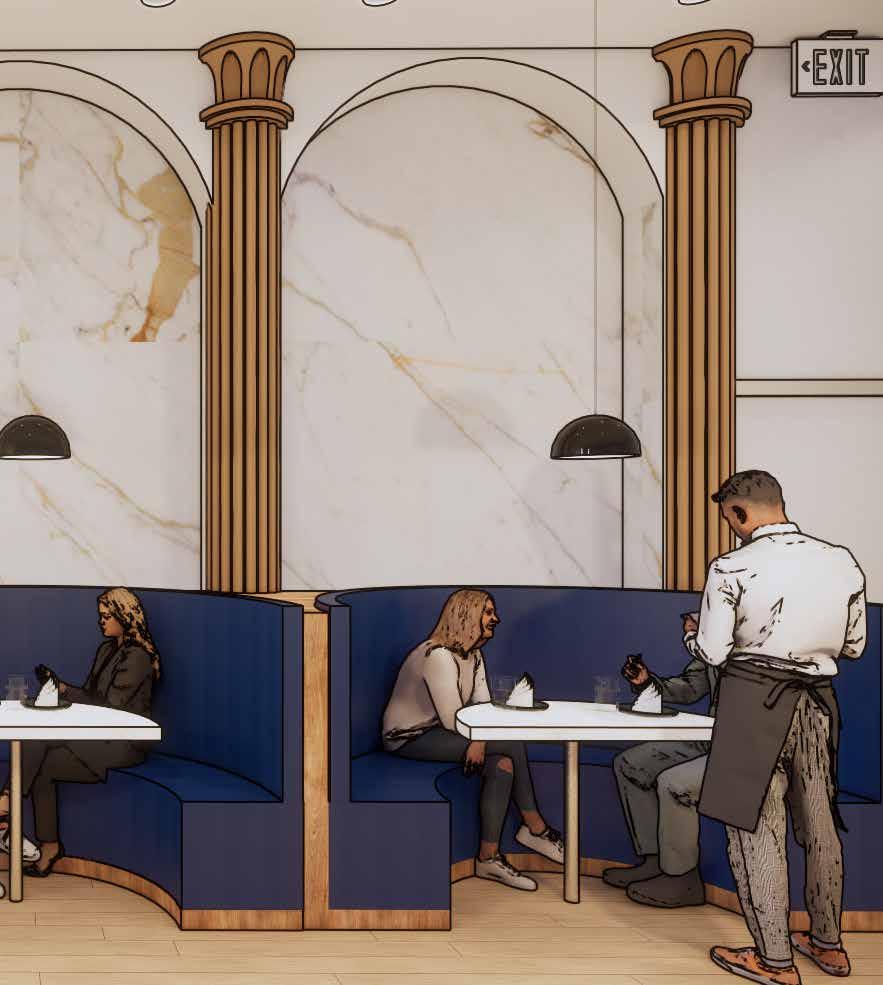

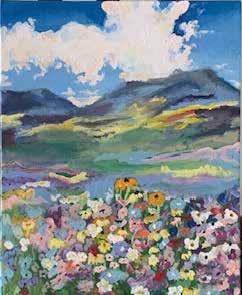

 Graphite Pencils Black and White Film Photography
Graphite Pencils Black and White Film Photography
