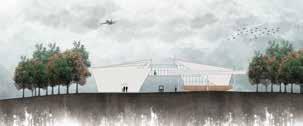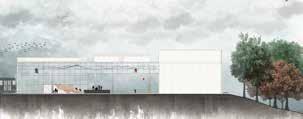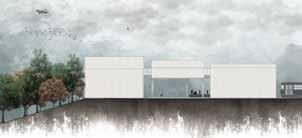Pre-Enacting The Pike on Nolensville



A design studio investigating the impact of gentrification on Nashville’s culture corridor and using pre-enactment to imagine and model a more inclusive, walkable, and livable future for its longtime residents.

Abbi Roush
Allyah Miramontes
Amber Qose
Beatrice Pieri
Brittany Alvarado
Carson Luhr
Jonathan Saltmiras
Julia Gill
Julia Melnychenko
Lynlee Page
Makiya Walton
Sam Lisanby
Terrance Carey
William Carroll
Fernando Lima Josh Yates

The aim of our second iteration of the fourth-year Architecture Design Studio is to empower students to engage architecture as a civic and cultural practice—one that exists not only to shape physical spaces but also to respond meaningfully to issues of equity, identity, and wellness. This semester’s studio focused on “Pre-Enacting the Future of Nolensville Pike,” an initiative to design a vibrant, inclusive, and sustainable urban corridor in one of Nashville’s most culturally diverse areas.
In partnership with the Civic Design Center and community leader Dr. José Gonzalez, students engaged with the Nolensville Pike Cultural Corridor—a proposed mile-long stretch that celebrates the area’s rich ethnic diversity while addressing the challenges of displacement and gentrification. Guided by Urban Magnet and Pre-Enactment theories, students worked collaboratively and independently to envision a future that protects and promotes the cultural vibrancy of this corridor.
The studio was structured across five progressive design sprints. It began with Site Discovery + Design Background, where students built foundational knowledge through site visits, lectures, precedent analysis, and hands-on model building. In Masterplan + Urban Design, teams developed comprehensive district-level strategies, emphasizing mixed-use development, community wellness, and strong pedestrian networks.
During Schematic Architectural Design, students transitioned to individual projects—each proposing a specific building aligned with the district vision. In Detailed Architectural Design, they refined these designs and participated in a fabrication workshop to construct full-scale urban or architectural elements. Finally, in Exhibit + Booklet Preparation, the cohort brought together their collective work into a unified public presentation.
The result is a visionary proposal for Nolensville Pike that includes 12 distinct building designs, a greenway, and a complete street redesign—altogether forming a cohesive framework for a more inclusive and resilient community. These proposals were presented at our final exhibit, Pre-Enacting the Pike: Envisioning the Future of the Nolensville Pike Cultural District, hosted at Casa Azafrán. There, students shared their research and creative processes with residents, stakeholders, and city leaders, fostering dialogue about preserving cultural identity through intentional urban planning.
We are deeply grateful to the Civic Design Center, the Metro Nashville Planning Department, community members, and guest critics who supported this studio. Most of all, we commend our students for their dedication, creativity, and commitment to designing with care, vision, and respect.
Dr. José Gonzalez, Belmont University
Anna Yoder, Hastings
Dr. Catherine Bass, Belmont Data Collaborative - Belmont University
Blake Daniels, Daniels Chandler
David Minnigan, Belmont University
Dillon Dunn, Hastings
Eric Hoke, Civic Design Center
Erin Shelton, Crosstown Concourse
Fabian Bedne
Hannah Terry, Esa
Harriett Jameson-Brooks, Metro Planning Department
Hilary Taft, Belmont University
Jakob Mikres, Esa
Joanna Taft, Harrison Center for the Arts
Martha Silva, Conexión Américas
Remi Lynch, Civic Design Center
Shari Fox, Belmont University
Taryn McCoy, Belmont University
Thomas Lowing, Belmont University
Todd Richardson, Crosstown Concourse
Valentina Harper, Conexión Américas
This exhibition presents the work of fourth-year architecture students at Belmont University, developed during the Spring 2025 Design Studio. Featuring 14 unique project proposals, this collection responds to the complexity of Nolensville Pike, one of Nashville’s most culturally vibrant and rapidly evolving corridor, guided by the goals of attraction, accessibility, and affordability, each project in this exhibit proposes a strategic intervention that strengthens the cultural and communal fabric of Nolensville Pike. These three drivers shaped every design decision, from site selection to program, leading to proposals such as hotels that introduce visitors to local businesses, affordable housing that anchors families, parks and open spaces that foster connection, and emergency services that provide critical infrastructure.
Nolensville Pike Cultural District:
Nolensville Pike is one of Nashville’s most vibrant and culturally rich corridors. It stretches from just beyond downtown into the city’s southern neighborhoods, serving as both a destination and a home for thousands of immigrants and refugees who have made Nashville their own. Along this corridor, you’ll find a dynamic mix of businesses, restaurants, markets, barber shops, bakeries, churches, mosques, and community spaces, each representing a different place of origin, a different story, and a different sense of belonging. What makes Nolensville Pike truly special is not just its diversity, but its density of culture and connection. The corridor is a living mosaic of global identities: Latin American, Middle Eastern, East African, South Asian, Kurdish, and beyond, all layered within the fabric of everyday life. It’s a place where traditions are preserved, new ones are formed, and where residents have created a sense of community that crosses language, nationality, and faith. It is one of the few spaces in Nashville where multiculturalism is not just visible but foundational.
José Gonzalez, Conexión Américas:
At the heart of the movement to preserve and uplift Nolensville Pike’s communities is José Gonzalez, co-founder of Conexión Américas, a nonprofit that has spent over two decades advocating for Latino and immigrant families in Nashville. González dreams of a future where the corridor’s rich cultural tapestry is not only protected but strengthened through design, policy, and communityled development. Long before development pressures intensified, he and the Civic Design Center imagined a district where small businesses could thrive without displacement, where gathering spaces supported cross-cultural exchange, and where architecture could tell the stories of its people. His vision offers a powerful narrative to the forces of gentrification.
The Civic Design Center’s Approach:
Partnering closely with city agencies, nonprofits, and neighborhoods, the Civic Design Center worked with Jose to advance public-interest design across Nashville. Their efforts in the Nolensville Pike corridor highlight the importance of participatory planning, equitable growth, and cultural preservation.
The Civic Design Center has helped outline a roadmap for the future of the cultural corridor. Their approach reinforces the belief that design is not something done to a community, but with it. This spirit of co-authorship and listening informed our studio’s process and shaped the principles behind every project on display.
The Nolensville Pike Cultural Corridor Preenactment Project is about more than just future planning it’s about actively shaping a neighborhood where people feel valued, supported, and rooted right now. Drawing from the principles of Preenactment Theory, the project asks: What if we didn’t wait to build the future we want? Instead of imagining change as something far off, it brings pieces of that vision to life through community led design, cultural celebration, and everyday spaces that reflect the values of the people who live here. At the same time, it’s grounded in the Urban Magnet Theory, recognizing that thriving cities attract people through a mix of opportunity, culture, and quality of life.
The project prioritizes affordability, advocating for accessible housing options and reliable, affordable public transit so that families aren’t forced to choose between staying in the neighborhood they love and chasing opportunity elsewhere.









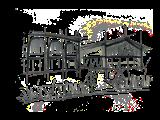


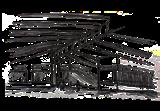


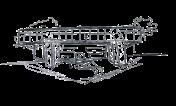

The Nolensville Pike Cultural Corridor PreEnactment (CCPE) project envisions an inclusive and thriving community by prioritizing affordability, accessibility, and attraction. Affordability takes shape through inclusive housing and transit; accessibility through improved walkability and the installment of essential services; and attraction through celebrating various cultural identities, fostering economic opportunities, and ensuring long-term communal presence.
Key
Pedestrian / Green Space
Water
Railroad
Existing Building
Proposed Building - Affordability
Proposed Building - Attraction
Proposed Building - Accessibility
Proposed Building - Parks / Greenway
Greenway - Streetcar Line
Greenway - Bike Lane
Greenway - Pedestrian Lane
Point of Interest
Greenway - Streetcar Stop
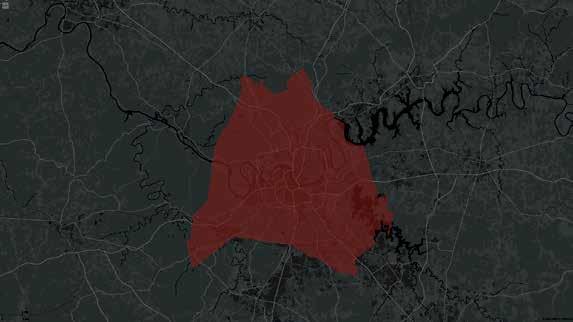
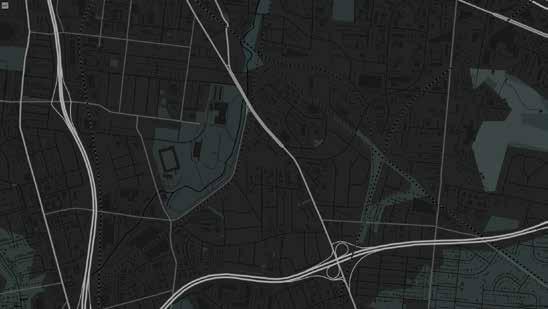
Nolensville Pike is a vibrant corridor south of Nashville, Tennessee which exudes cultural diversity. From international markets and local restaurants to family-run businesses, the neighborhood’s multi-cultural roots are reflected. But, beneath this surface full of rich character lies a challenging reality: the corridor functions as an unsafe and car-dominated fairway with minimal pedestrian infrastructure and very limited green space. Many of the buildings along Nolensville Pike are industrial or low-rise structures which lack both cohesion and accessibility. As developmental pressures grow, this unique cultural ecosystem is at rish of erasure through the process of gentrification, threatening the very identity that makes this area so unique. Through the use and implementation of attraction, affordability, and accessibility, the Nolensville Pike neighborhood will be forever instated as a vibrant and valuable area of the larger city of Nashville.
When considering the final goals for the CCPE project, it becomes obvious that the best way to achieve these goals is through increasing the density of the area. This occurs mostly through increased residential space. Increasing the number of residents in the area provides more traffic and general support for small local businesses (particularly those culturally unique businesses found along the Pike). Through the proposed plan, this section of Nolensville Pike will dramatically increase its capacity to over 5000 residents who will live in a variety of housing typologies from micro-housing to multigeneration housing. Providing this variety of housing, business, educational, and entertainment spaces not only increases the number of permanent residents in the area, but also dramatically increases the potential for support from the outside, particularly considering the location’s proximity to Geodis Park and the Nashville Fairgrounds.
These four parks along Nolensville Pike repurpose existing structures to honor the past while celebrating the area’s cultural diversity. By transforming each site into spaces for play, food, art, and peace, the design preserves community identity while shaping a more inclusive future.




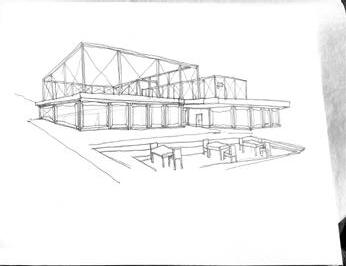
The Recreation Park along Nolensville Pike is designed as an active, family-friendly destination that invites people of all ages to play, move, and connect. Built by repurposing an existing structure, the park offers a wide range of recreational equipment, open play areas, and shaded gathering spaces. It celebrates the area’s cultural diversity by creating an environment where kids, teens, and adults can come together across backgrounds to enjoy everyday moments of fun and wellness. The Recreation Park strengthens community bonds, promotes healthy living, and reinforces the corridor’s identity as a vibrant, inclusive place to belong.

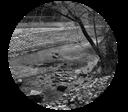
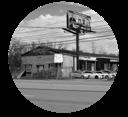
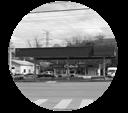
1- Bridge to To Tennis courts
2- Tennis Courts
3- Restroom
4- Futsal Courts
5- 1803 Nolensville pike
6- Playground
7- Pedestrian Lookout
8- Castoro Garage
Cable Car System 10- Browns Creek
Rail Line
Greenway

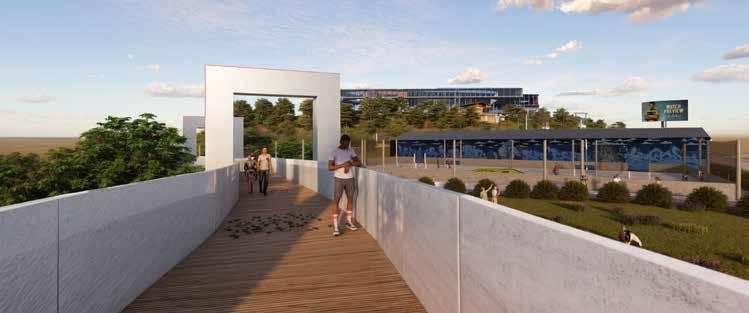
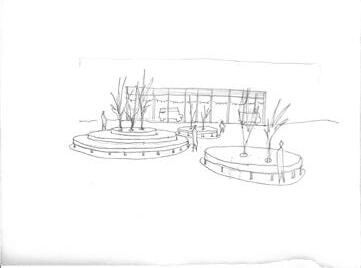
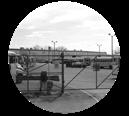
The food park along Nolensville Pike transforms an underused site into a vibrant hub for community gathering centered around food and culture. Designed with farmers markets, mobile vendor spaces, and flexible outdoor seating, the park celebrates the rich culinary traditions of the neighborhood’s diverse communities. It creates opportunities for local entrepreneurs, strengthens food access, and offers a welcoming space where residents can share meals, stories, and traditions. By turning an everyday necessity into a lively community experience, the food park preserves the spirit of Nolensville Pike while shaping a more inclusive and connected future.

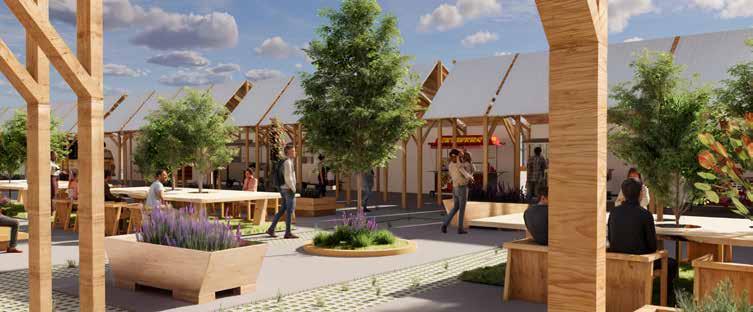
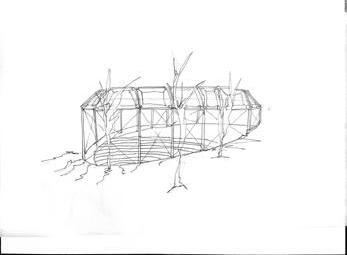
The Art Park along Nolensville Pike transforms an underused structure into a vibrant hub for creativity and cultural expression. Featuring rotating public art installations, outdoor performance spaces, and interactive murals, the park celebrates the rich diversity of the surrounding community. Designed as a gathering place for artists, performers, and visitors alike, it offers a space where different cultures and voices can be seen, heard, and celebrated. By blending art with everyday life, the Art Park strengthens community identity and invites ongoing discovery, connection, and pride.
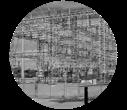

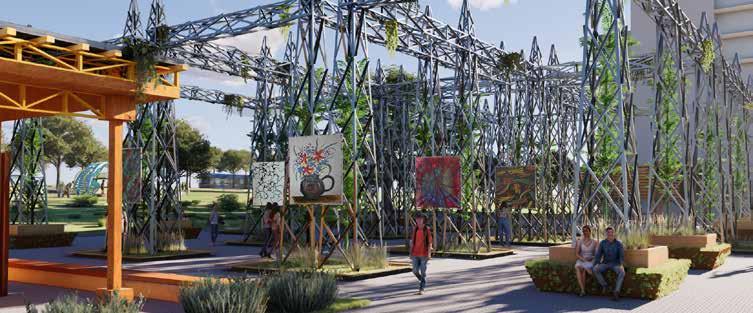
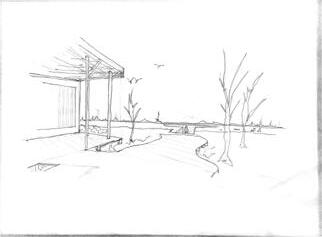
The Neighborhood Peace Park is designed as a calming retreat within the vibrant energy of Nolensville Pike. Transforming an underused site into a shaded garden oasis, the park offers a space for reflection, mental wellness, and quiet gathering. Featuring lush plantings, shaded seating areas, and peaceful walking paths, it provides a much-needed pause from the busy corridor. Rooted in the cultural richness of the neighborhood, the Peace Park is not just a place to rest, it’s a space that honors community resilience and invites connection.
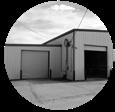
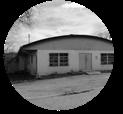
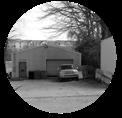
31- Recessed Plaza
32- Dog Park
33- Pedestrian Lookout
34- Retention Pond
35- Existing Road
36- Mixed Use Massings
37- Herring Technology Structure
38- 2138 Utopia Avenue
39- 2140 Utopia Avenue
Playground

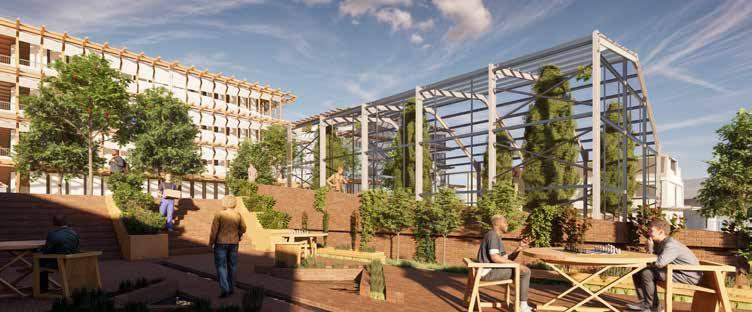
The cumulative residential strategy of Nolensville Pike which delineates strategies both along Nolensville Pike and peripheral areas adjacent to existing communities. The Pike residential strategy is the aggregate apex of serene landscapes, cultural reciprocity, and architecture that catalyzes the unique soul of the Nolensville corridor.
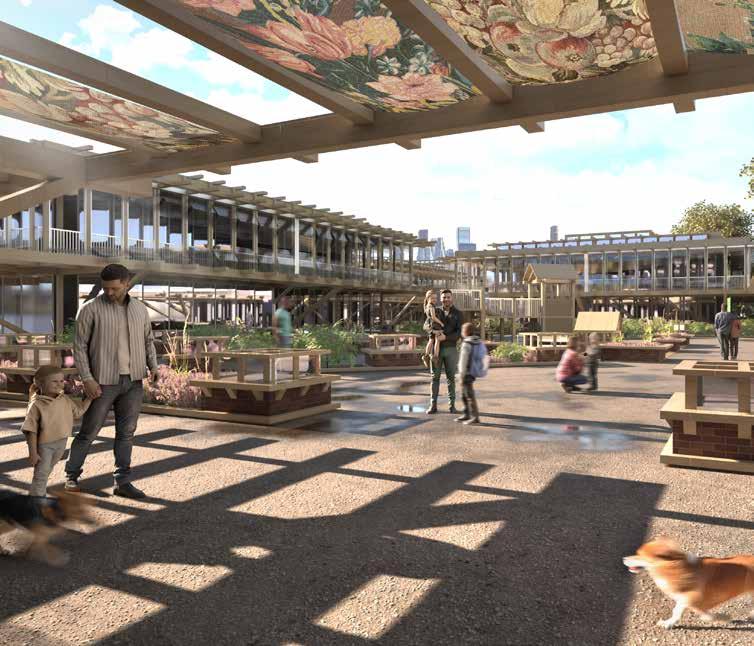



The residential strategy of Nolensville Pike is two pronged, but centers around the idea towards the creation of sanctuary for the immediate and new additional residents of the Corridor. Additionally, the instantiation of the residences dances in tandem with a few bearing urban spatial theories including, “Magnet Theory” and “Missing Middle Housing”. Magnet theory is addressed through the instantiation of Anchors and Sub-Anchors throughout the parcels which brings intimate infrastructure that best correlates with residence typology use. Another instance is the creation of the periphery boundary, delineated by a gate for each community. This boundary serves as a means to aesthetically separate the flourishing of community from the bustling of city life, and additionally created trail-like infrastructure for psychological intra-connection.
The “Missing Middle Housing” theory is addressed by the creation of an urban strata that guides the creation of clustered modules of assorted living. Each module houses a specific family type that is intermixed with other family typologies to create communities from diverse backgrounds. Furthermore, each typology runs along this guideline to eventually lead to the Main Anchor of the site, further instilling a greater sense of parcel community strengthening. Although density may be increasing, as clusters grow from two levels to four levels with increased aggregate of tenants, recessive design strategies allow the density to be “Hidden” in growth. This will allow existing communities to be more comfortable towards the impending vision of the corridor and will minimize visual urban growth disturbance and pedestal the new existence of surrounding natural wildlife.
Concerning the architectural receptivity of instilled design strategies, the cumulation of recession coupled with reflection will further catalyze its surrounding environment and will further allow existing architecture to emblemize certain cultural happenings as complimentary architectural moves. Through reflective meshes, supports for tapestry mobilization, and louver doors, the permeability of the instantiated environment will only nourish the active communities.
Lastly, each typology of residential unit is fitted programmatically with the creation of the Multi-Generational Unit. These units are attuned with a fitted program that allows for user experiential procession and catalytic growth. These spaces are specially designed for users to bring the idea of sanctuary into their homes and allow for these spaces to help shape their future growth.
As envisioning a new surrounding can be challenging, especially with factors that are undetermined and tumultuous, it’s easy to say that building that catalyzes the user and creates a sense of place for existing and new residents are of top priority. As Nashville grows, the impending future of Nolensville Corridor becomes within the foreground. The residential strategy recognizes all of these factors, and instills a sense of sanctuary for the immediate residents of Nolensville Pike.
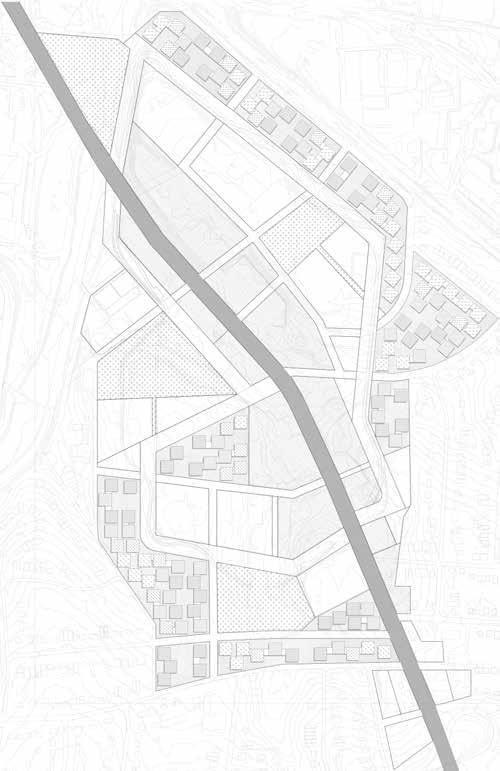






















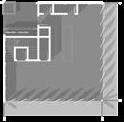


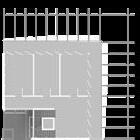

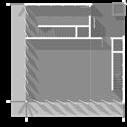

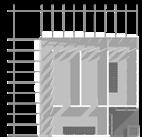






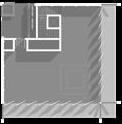


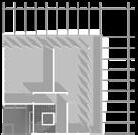

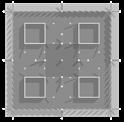
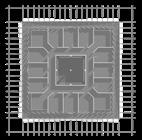










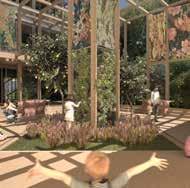
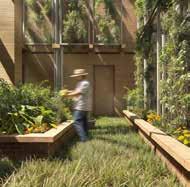
AGRICULTURE

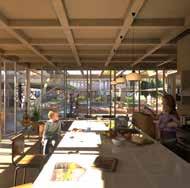
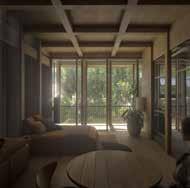
SANCTUARY
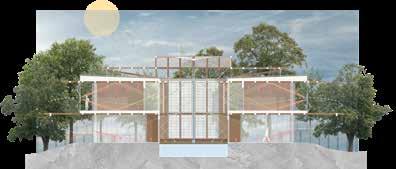
Filtered Lighting Considerations
Stacked Air Ventilation
Water Collection & Reserve
Heat Retention & Passive Cooling
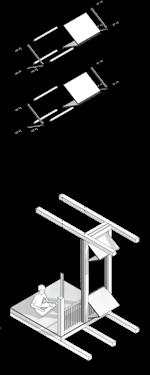
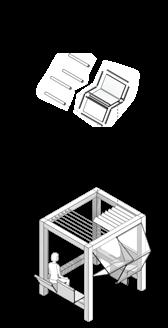
ADAPTIVE
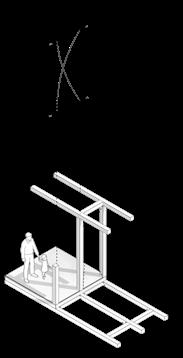
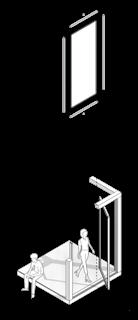
The International Market & Grocery is a program designed to positively impact Nolensville by supporting local entrepreneurship and celebrating cultural diversity. This market will showcase small businesses already established in Nolensville, giving them the opportunity to grow, thrive, and share their unique crafts, food, and services with a broader audience. The Global Commons is a vibrant international market designed to celebrate the cultural diversity of Nolensville while focusing on opportunities for small business. This dynamic space provides a rotating marketplace where entrepreneurs can show case their crafts, products, and traditions, ensuring a constantly evolving experience for both locals and visitors.
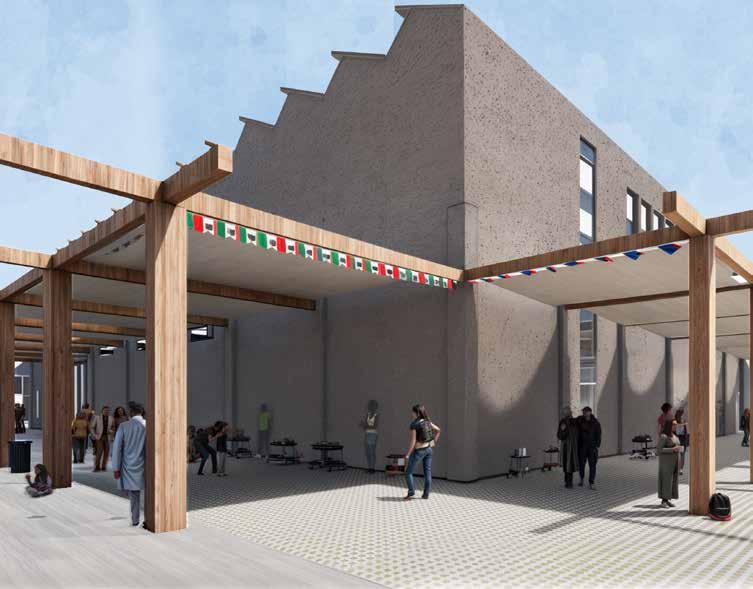




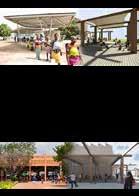
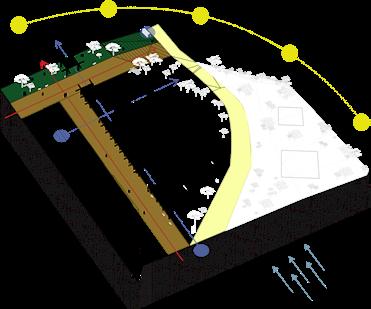


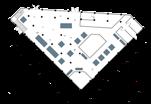
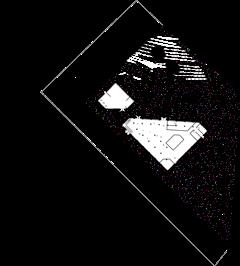
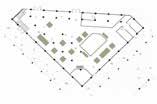
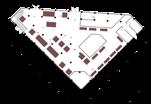
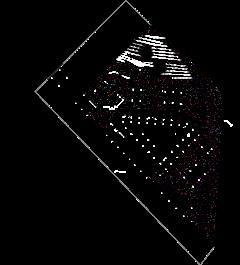
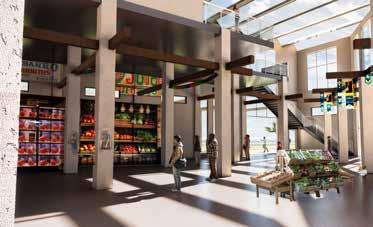
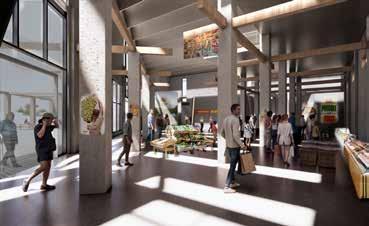

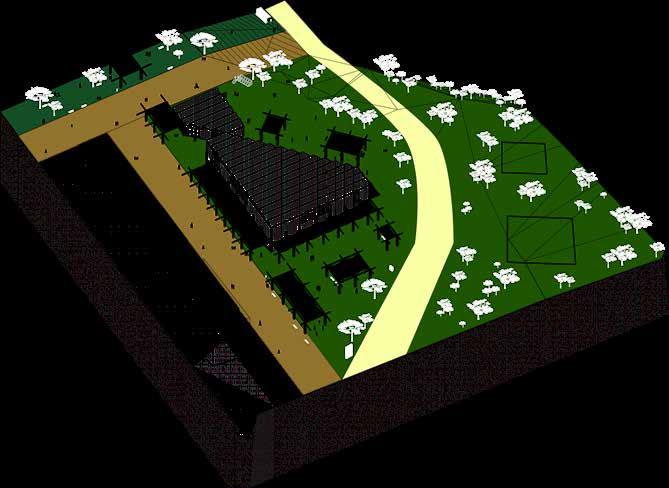

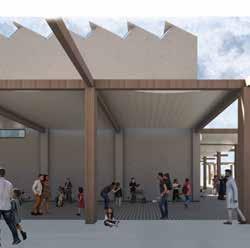
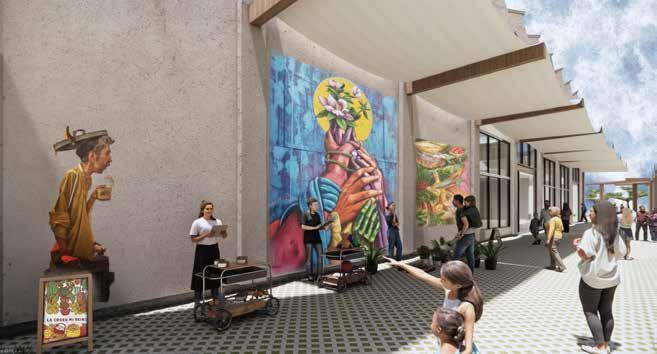
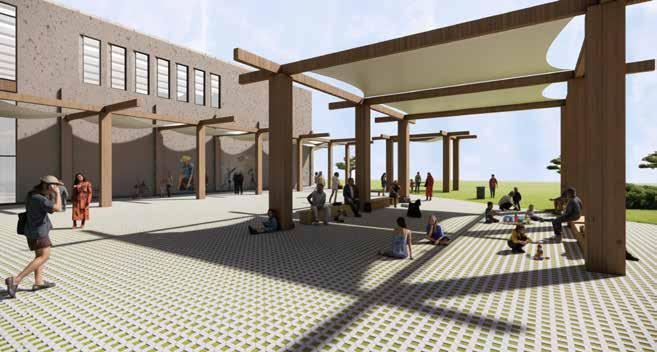
Nomadic traditions across cultures have long centered around the hearth, a place of gathering. The Nomad Food Hall reinterprets this through architecture, with a luminous jewelbox radiating from every angle, symbolizing the hearth’s glow and connection. Through form and materiality, the design fosters belonging and celebrates the spirit of gathering.
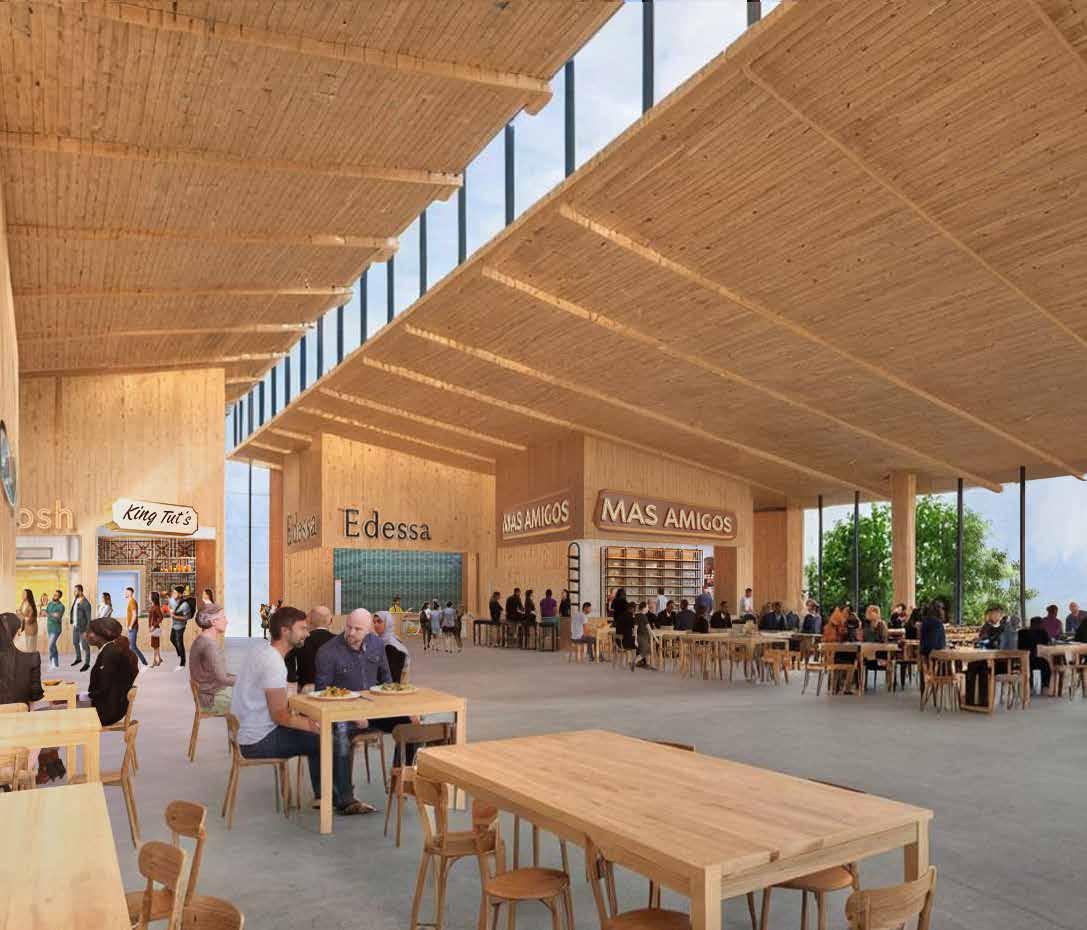
Kurdish Community: Nashville hosts the largest Kurdish population in the United States, estimated at around 15,000 individuals.
Hispanic Influence: The corridor boasts a significant Hispanic presence, with establishments like Plaza Mariachi and various panaderías and carnicerías.
Asian and Middle Eastern Flavors: Nolensville Pike is also home to a variety of Asian and Middle Eastern cuisines. Restaurants such as Degthai, which started as a food truck in 2011, have gained recognition for their Thai offerings.

Nolensville Pike is one of the most culturally diverse corridors in Nashville, home to a rich tapestry of international communities and immigrant-owned restaurants. However, it lacks a centralized space that brings these diverse culinary traditions together in a shared experience. A food hall would serve as a vibrant hub for cultural exchange, economic opportunity, and social connection, celebrating the area’s global flavors while fostering a stronger sense of community.
An international food hall on Nolensville Pike would unite the corridor’s diverse culinary traditions, featuring global vendors and fostering community through shared dining, cultural events, and local entrepreneurship.
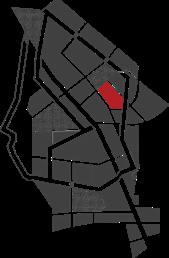

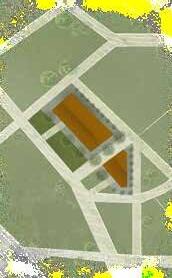





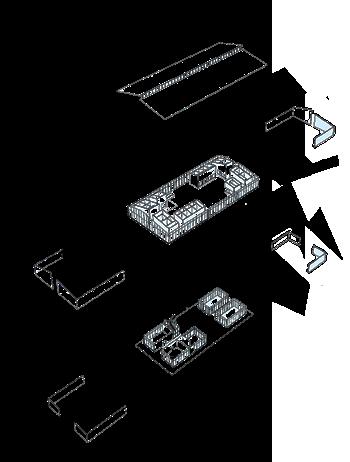

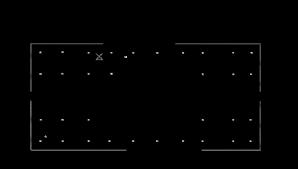
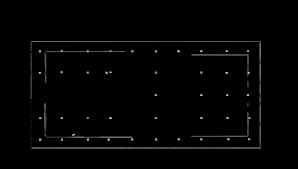

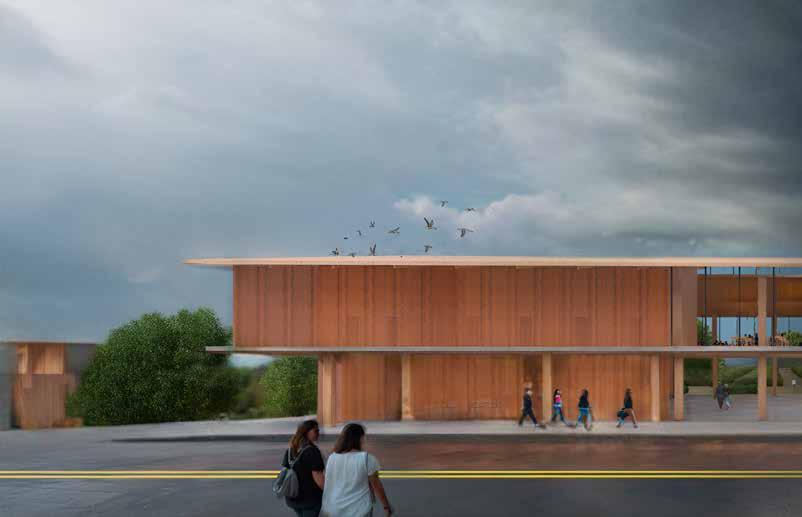

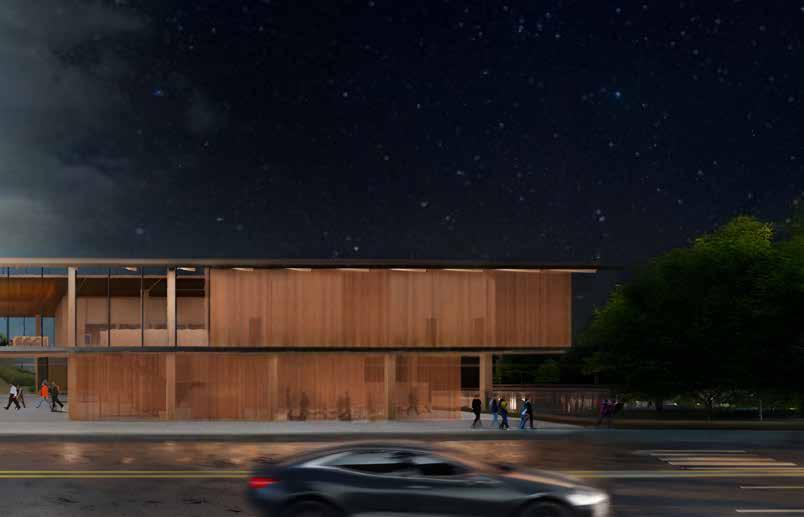
Despite all of the differences between the cultures and people living in Nollensville Pike, one thing always unites and brings people together. Sports & Recreation. Where the changing topo reflects the dynamic nature of culture identity. The rise and fall in the lands metaphorically represents the challenges and triumphs of sportsmanship and teamwork, while the track acts as a binding force, ensuring continuity despite the differences in cultures.
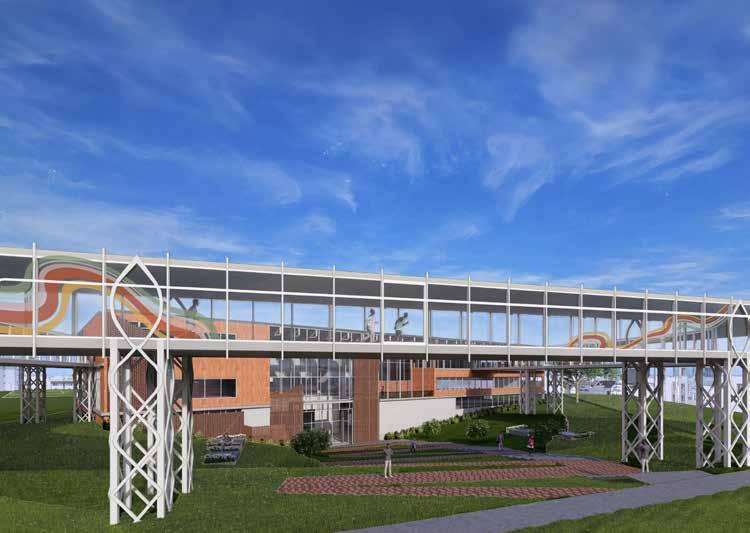


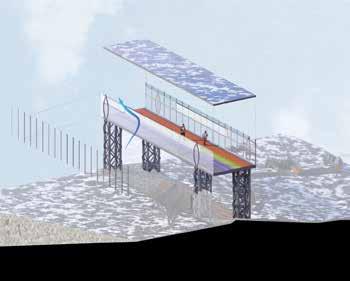
MECHANICALLY OPERATED SLIDING WINDOWS THROUGHOUT THE TRACK ALLOWS FOR VENTILATION ON SUMMER DAYS, AND HEAT RETENTION ON COLD DAYS. THIS ALLOWS THE TRACK TO NOT BE AIR-CONDITIONED, WHICH FITS WITH OUR PILLAR OF AFFORDABILITY
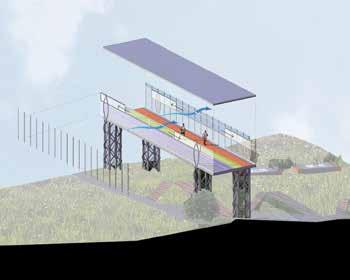
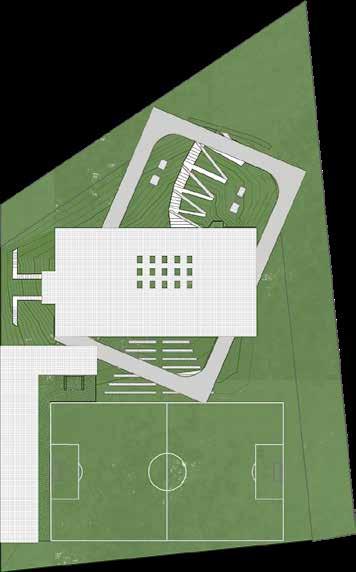

SITE PLAN
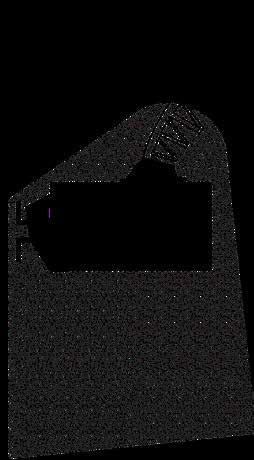




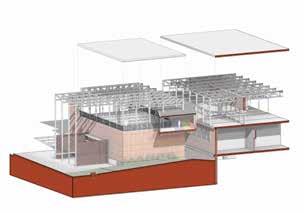
CONSIDERING THE SITE’S PROXIMITY TO GEODIS AND CONNECTION TO IT THROUGH SOCCER, I USED A SIMILAR LANGUAGE WITH THE STEEL SURROUNDING GEODIS TO OPEN UP MY BUILDING AND EXPOSE THE STEEL TRUSS ROOF AS THE TRACK MEETS THE BUILDING.

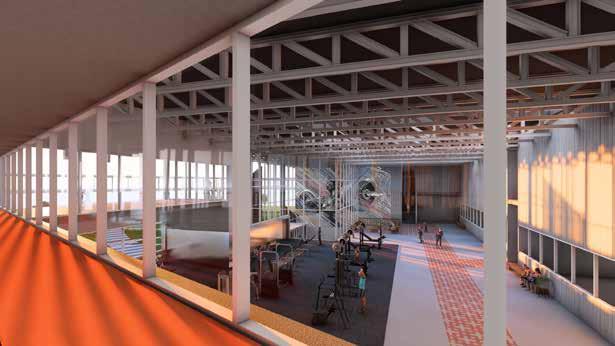
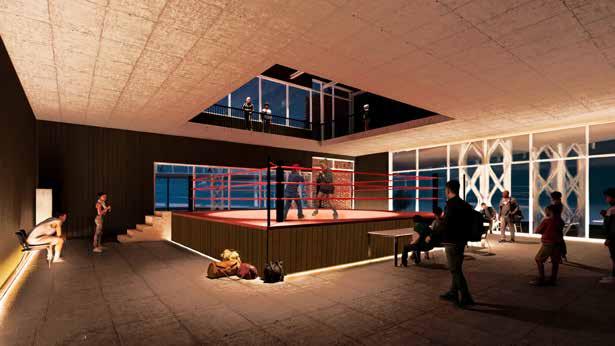
BOXING GYM
The hotel serves as a cultural and social bridge along Nolensville Pike, connecting locals and visitors through architecture. Blending hospitality with public space and local business integration, the design fosters community, exchange, and a shared experience rooted in heritage and openness.
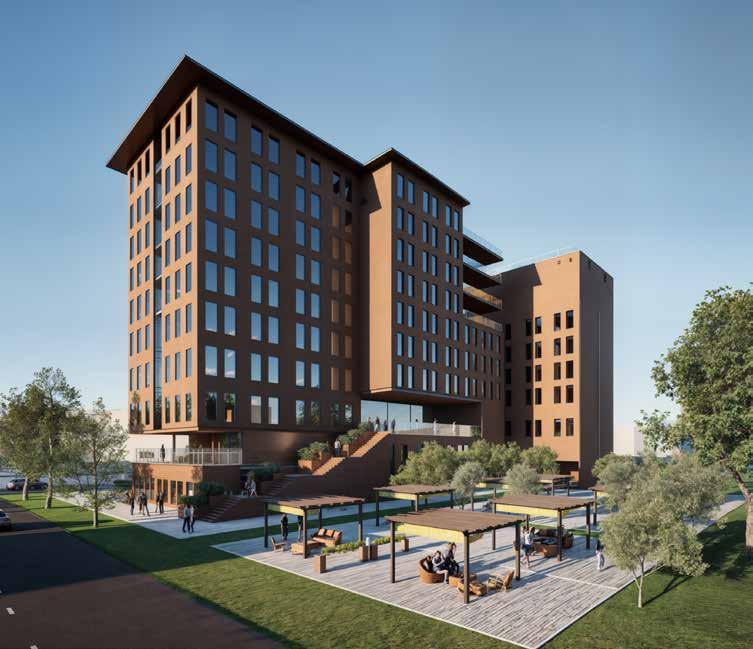
Accessibility is a key driver of the hotel’s design, starting with its highly visible location along Nolensville Pike’s major transit routes. The hotel includes clear pedestrian pathways, ramps, elevators, and welcoming public spaces to ensure that people of all ages and abilities can move through the site easily. I intentionally designed the lower floors to blur the boundary between the hotel and the surrounding community, making local shops, cafes, and public seating areas feel open and inviting to everyone, not just hotel guests. This accessibility strengthens the connection between visitors and the neighborhood.
The affordability hotel design is built into both the guest experience and its relationship with the local community. The hotel includes rentable retail spaces throughout the building specifically aimed at local businesses, offered at a lower rental rate to encourage small business growth and keep the development grounded in the existing Nolensville Pike culture. In addition, the building incorporates work-and-live apartments, providing more affordable housing options for entrepreneurs, artists, and service workers. This mixed-use strategy ensures that the hotel supports not just tourists, but also the economic and housing needs of the local population.
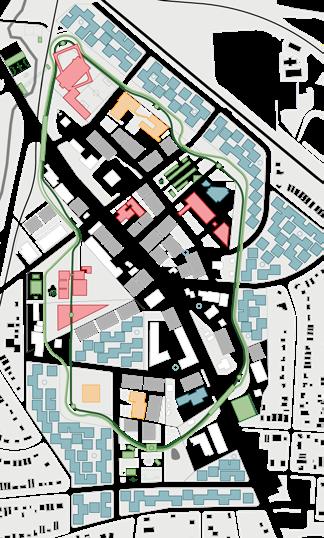
There are currently very few hotel options within Nolensville Pike. By offering a new, vibrant place to stay, the hotel draws visitors to an area rich with culture but historically underserved in terms of accommodations. Through its support of local businesses, incorporation of public art, and community-centered programming, the hotel creates a lively destination that invites both visitors and residents to engage with the space. Whether someone is coming to Nashville for a soccer match, an event, or to explore, the hotel offers a rich, layered experience that highlights the adjacent vibrancy while providing comfortable lodging.
In the master site plan, the hotel is color coded under attraction, highlighting its role in drawing visitors to Nolensville Pike. Positioned strategically near the stadium and central to the site’s activity, the hotel acts as a key anchor that complements the surrounding affordable housing, retail, and community spaces. Its focus on creating a vibrant, welcoming environment strengthens the overall master plan by boosting visitor engagement, supporting local businesses, and reinforcing Nolensville Pike’s identity as a dynamic, culturally rich destination.
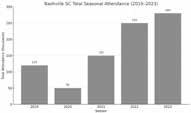


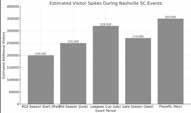
The charts showing the growth of Nashville soccer fan attendance and the estimated spikes in visitors directly informed the decision to place my hotel close to the stadium. As fan attendance continues to rise each season, there is a growing demand for nearby accommodations that can serve soccer fans, eventgoers, and visitors year-round. Locating the hotel within easy reach of the stadium allows it to capture this surge in traffic, providing convenient lodging options while also connecting guests to the vibrant culture of Nolensville Pike. This strategic placement helps the hotel thrive alongside the city’s expanding sports tourism.
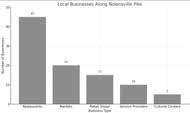
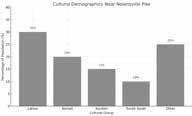
The charts showing the cultural demographics and types of businesses along Nolensville Pike helped shape the hotel’s design to better reflect and support the surrounding community. Seeing the rich diversity of cultures represented in the area and the strong presence of small, locally owned businesses made it clear that the hotel needed to feel connected, not separate, from its environment. This data led to the inclusion of affordable retail spaces for local vendors, public gathering areas, and programming that highlights the area’s international character. The design celebrates and builds on the unique cultural fabric that already makes Nolensville Pike so vibrant.
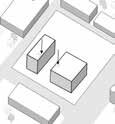
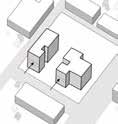
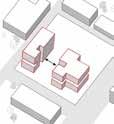
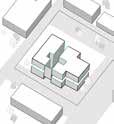
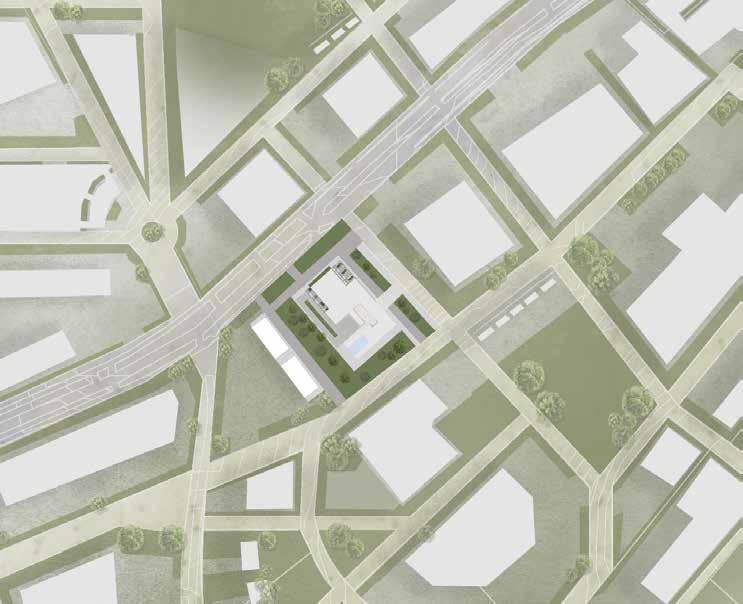
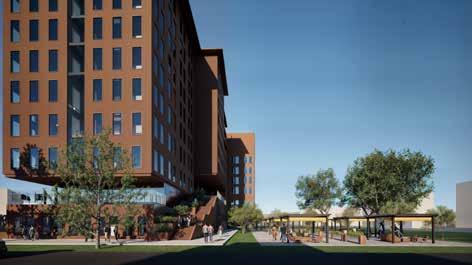
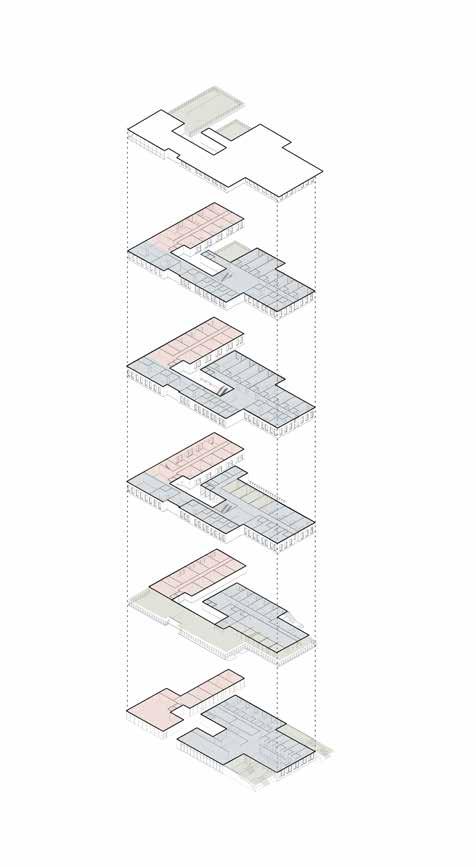

Building Section
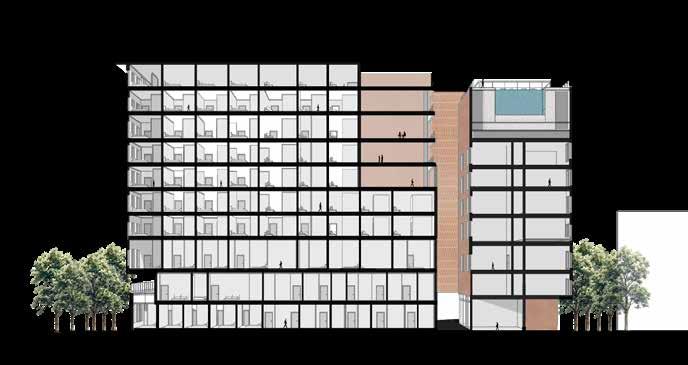


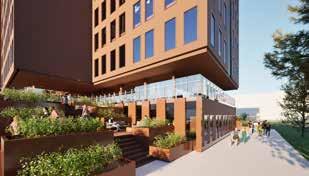

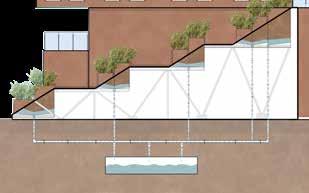
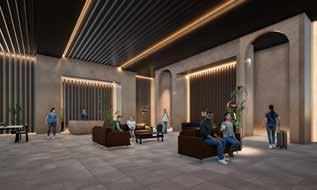
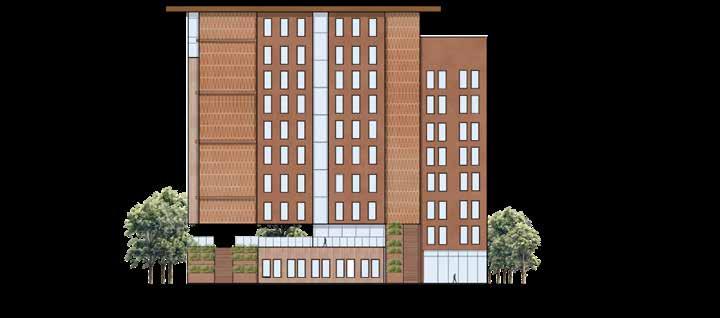
The Wellness Hub is a transformative healthcare and housing initiative in the Nolensville Pike Cultural Corridor, blending a neighborhood health center with workforce housing for clinic staff and essential workers. Designed to overcome barriers to accessible care, the hub offers preventive services, wellness education, and community spaces, fostering physical and social well-being. Its architecture replaces sterile healthcare environments with inviting, human-centered designs that integrate seamlessly into the urban fabric, promoting walkability, visibility, and connection. By incorporating shared courtyards, shaded seating, and multipurpose areas, it creates opportunities for informal interaction and cultural programming, reframing the clinic as a welcoming civic destination. Rooted in local identity, the project enhances accessibility by serving diverse users through transparent, culturally responsive design and a transit-connected location. The Wellness Hub addresses community needs holistically, empowering residents with integrated care, housing, and shared spaces that strengthen trust, connection, and resilience while contributing to the district’s vision of inclusivity and vitality.
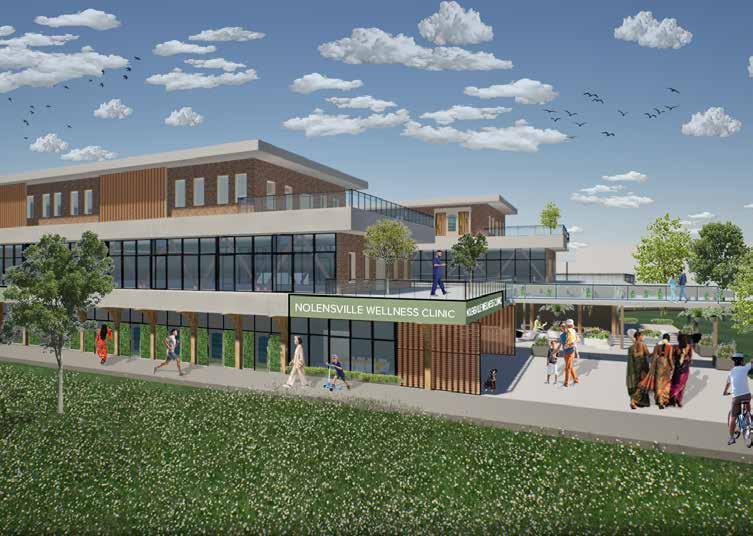
The integration of the fire station and clinic on the same site reflects a shared commitment to community health, safety, and resilience. By co-locating these essential services, the site enhances emergency response and fosters collaboration between first responders and healthcare providers, ensuring seamless care in times of need. The addition of nonprofit and workforce housing for both groups provides stable, affordable living options, strengthening their connection to the community they serve. Shared spaces and thoughtful design encourage interaction between staff and residents, fostering trust, continuity, and a deeper sense of investment in the neighborhood. This innovative approach creates a unified ecosystem where health, safety, and housing intersect, supporting long-term well-being and resilience.
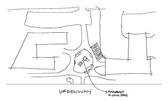

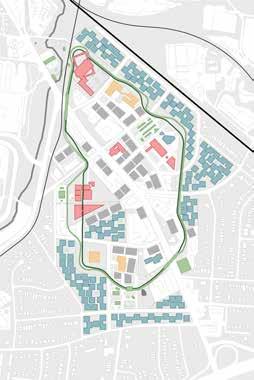
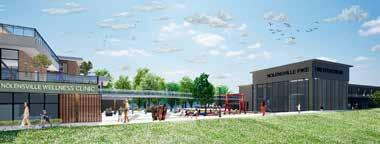
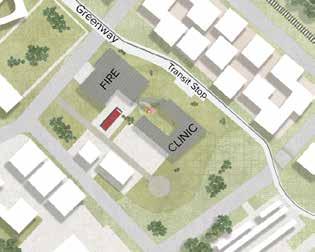
Data Collected Through Census Records - Used to estimate annual patient numbers

247,405 Population: 5mi. radius from proposed clinic

1,000 - 2,000 people to be served annually

Hospital proximity to proposed clinic: 6mi.

Passive Design Strategies:
The project incorporates green walls strategically to enhance air purification and bring natural elements into the built environment, promoting cleaner air and a sense of well-being. Window pop-outs create dynamic facades that allow for natural light, ventilation, and private moments of connection with the outdoors. Jalli walls, inspired by traditional perforated screens, add texture and cultural resonance while providing shade, airflow, and visual privacy, creating a harmonious blend of function and design. These elements work together to enrich the space, offering sustainable, health-focused, and contextually sensitive solutions.
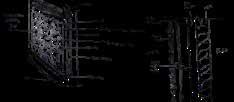

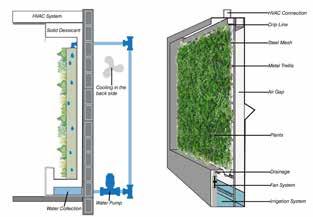
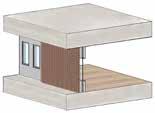
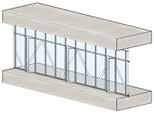
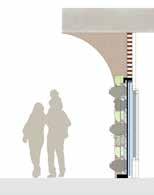
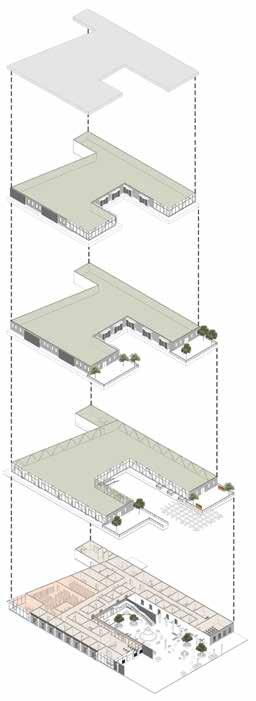

Floorplan Development:
The clinic surrounds the courtyard to create a protected, accessible space that fosters healing, connection, and community engagement. This central layout integrates nature into the daily experience, promoting mental and physical wellness while enhancing visibility and interaction. By framing the courtyard, the clinic ensures that care and community are seamlessly intertwined.
Private areas are thoughtfully positioned toward the back, while clinic rooms encircle the courtyard, ensuring a seamless flow between services and shared spaces. This layout integrates nature into the daily experience, promoting wellness while balancing openness with privacy.
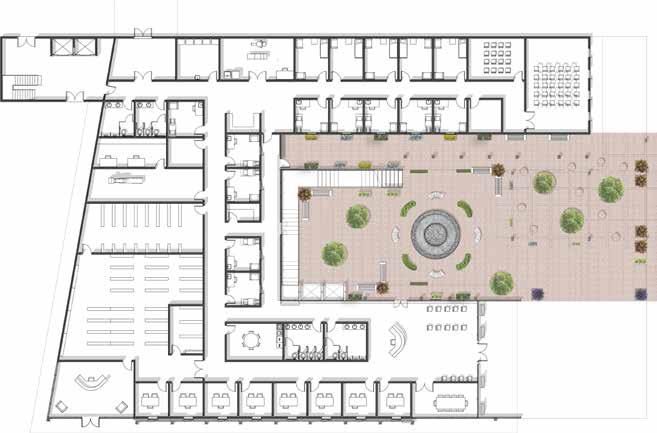
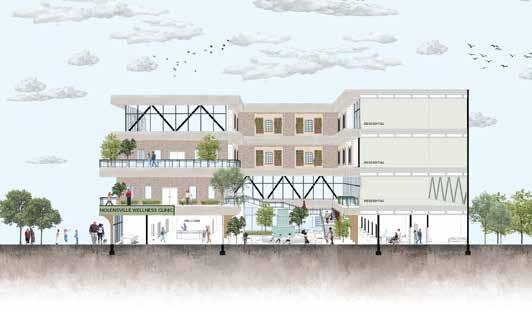
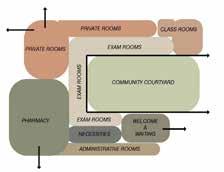
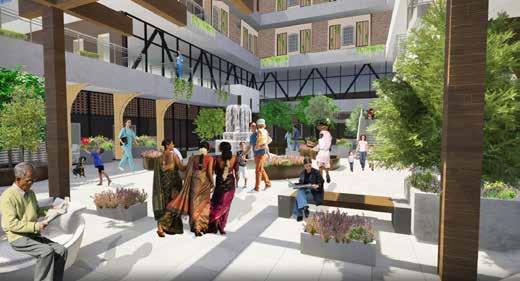
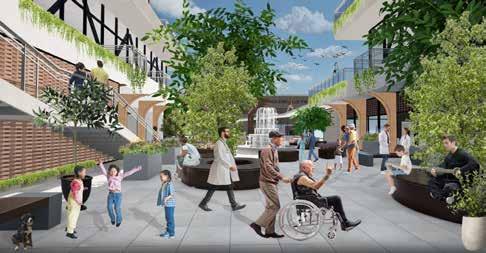
The courtyard is the vibrant centerpiece of the project, seamlessly integrating nature and architecture to foster wellness, connection, and a sense of community. Encircled by clinics and open balconies, it creates a harmonious environment that balances tranquility with energy. Featuring lush greenery, accessible pathways, and inviting seating areas, the courtyard is thoughtfully designed to welcome people of all ages and abilities. It promotes interaction, healing, and belonging while encouraging both social engagement and quiet reflection. As the heart of the project, the courtyard not only connects the surrounding spaces but also embodies a seamless blend of urban functionality and natural serenity, enriching the daily experiences of all who visit.

The fire station creates a intentional, inclusive, community-oriented, and community driven space that gives back to the community. Trying to incorporate the community by pulling people off of the greenway, the Fire/EMS station will create a space to learn and address the communities needs with hands-on learning opportunities, such as fire safety or CPR classes in order to give back to the community.
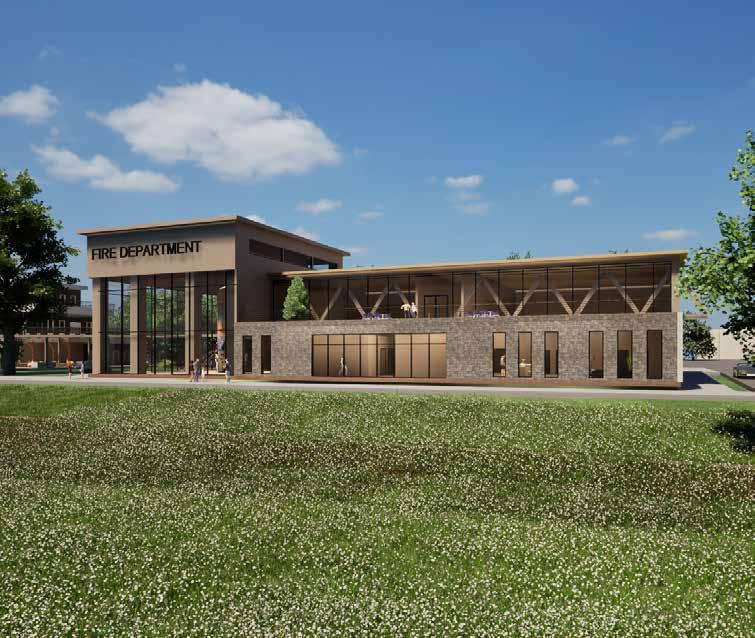
Site
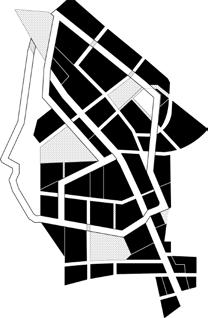

Concept Diagram
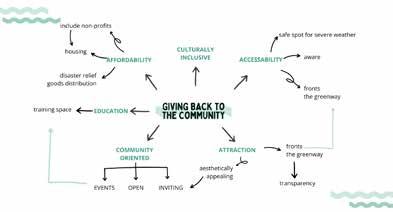
Concept Sketches
Parcel Layout
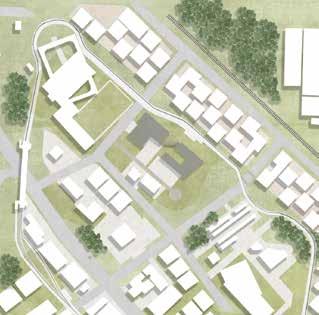
Proximities:
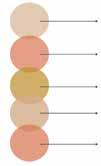
FIRESTATION; 1.5 MILES
EMERGENCY DEPT; 3.6 MILES
EMS RESPONSE; 5.7 MILES
VANDY LIFEFLIGHT; OFF BR OF SITE
AMBULANZ SERVICE; 3.2 MILES
Axon
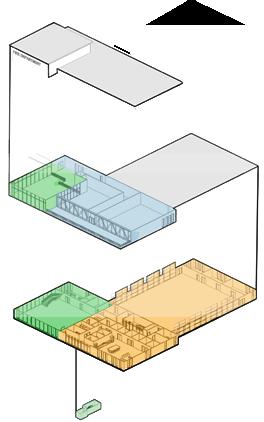

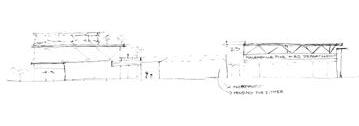
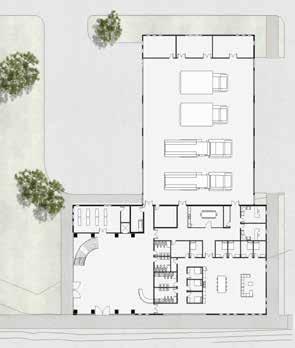
First Floorplan
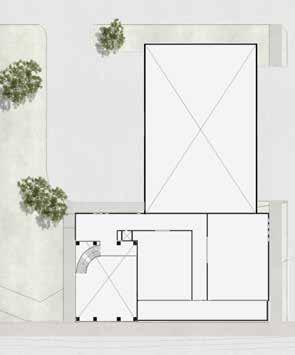
Second Floorplan
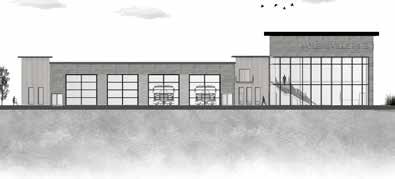
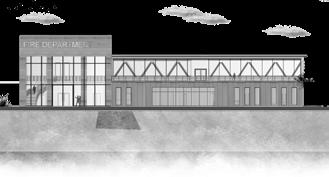
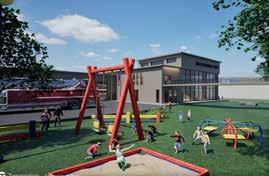
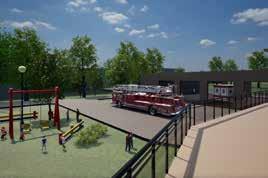
By breaking free from a traditional fire station, this community centered fire hall design welcomes people off the greenway with an interactive community room, non-profit orginization offices, a playground positioned next to the apparatus bay, a storm shelter, etc. The new First Responders Hub takes comminity to the next level with a Fire Hall, Wellness Center, and work-force housing. Thoughtfully integrating spaces such as these helps prioritize the well-being and daily needs of local residents, fostering a stronger, more resilient community.
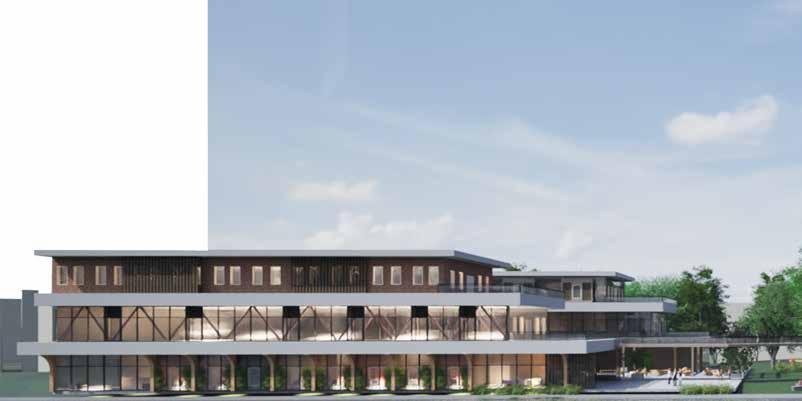
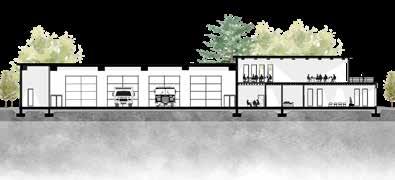
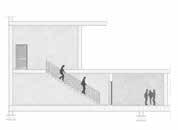
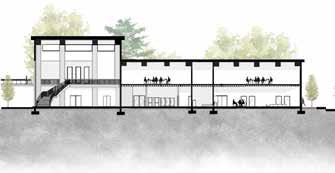
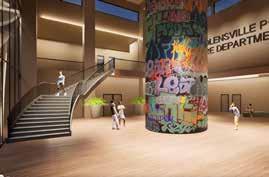
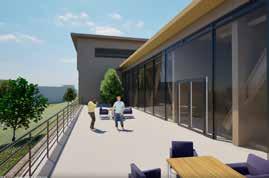
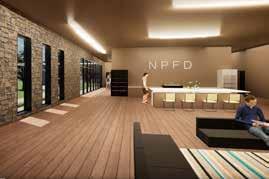
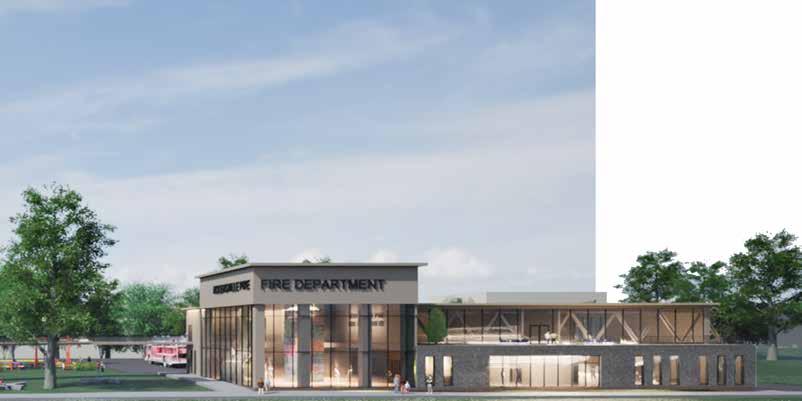
An Expansion of the Casa Azafran facility in addition to site improvements in order to meet the growing needs of the community, supporting programs which foster meaningful understanding and appreciation of all cultures. This project represents a step toward addressing Nashville’s childcare shortage while fostering a supportive environment for early childhood growth and community well-being. La Plaza del Pueblo is designed to meet real needs in a growing city.
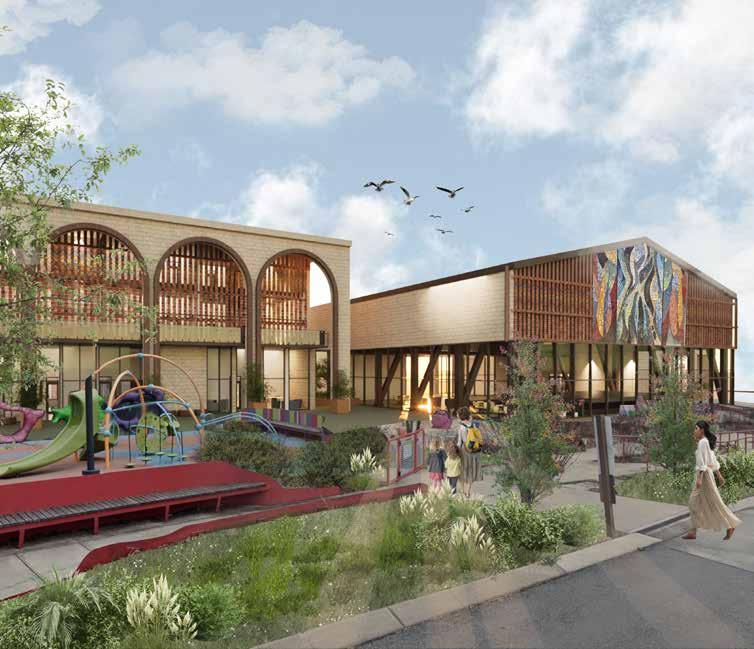
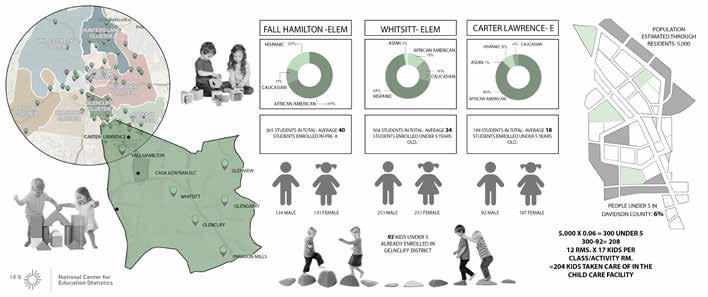
DATA:
The proposed chidcare facility has 204 occupancy.
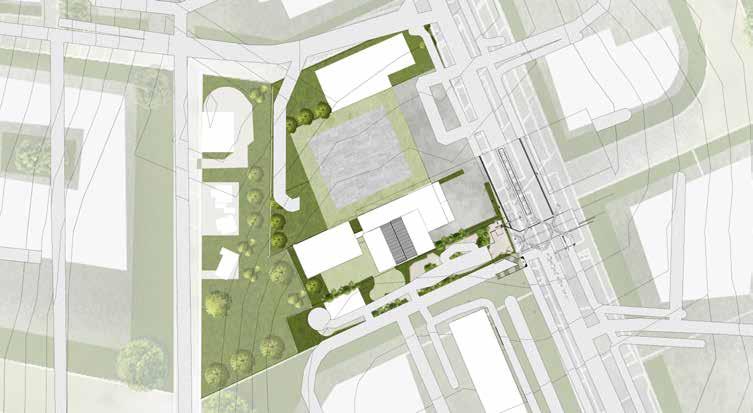



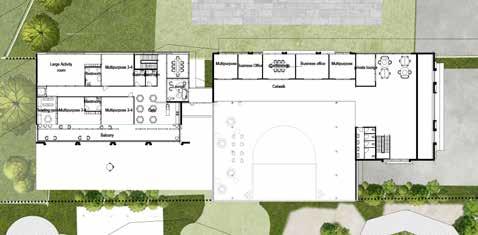

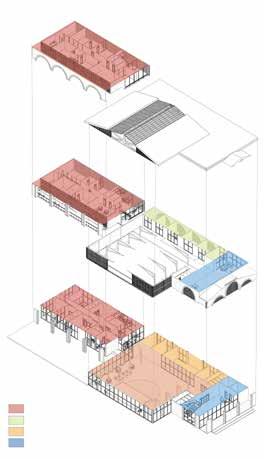
CHILDCARE FACILITY MULTI-PURPOSE EVENT SUPPORT
PRE- FUNCTION
EVENT SPACE

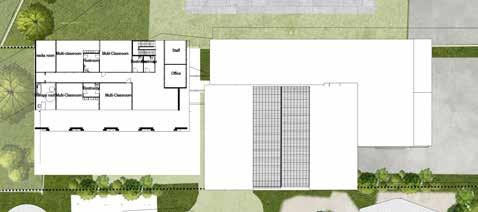
THIRD FLOORPLAN
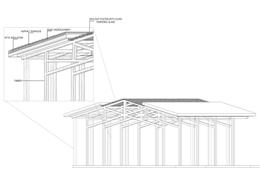
ROOF STRUCTURE



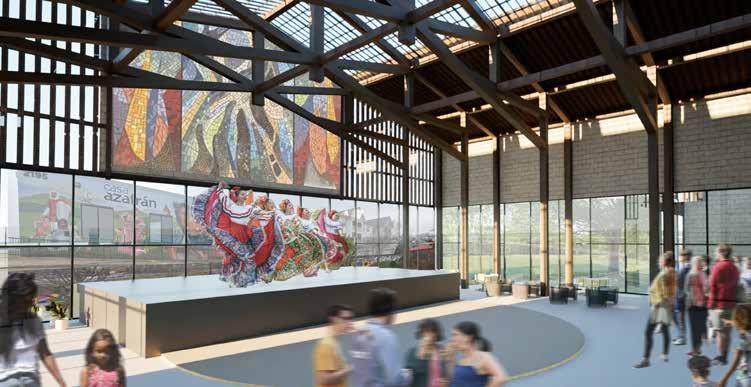
INTERIOR PERSPECTIVE
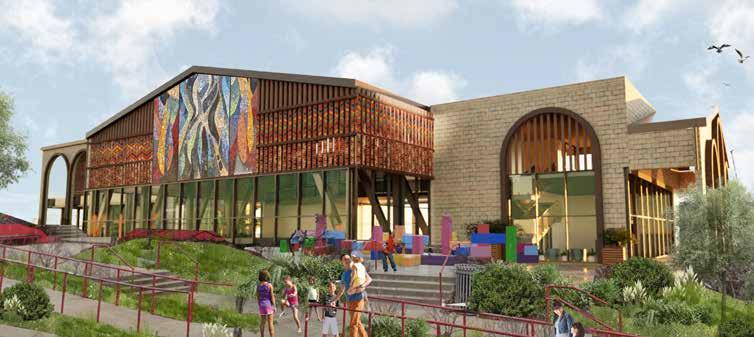
EXTERIOR PERSPECTIVE
In this library proposal, program is fully fluid; rearrangeable in nature so that movement may take place unrestricted. The ability to fully reorganize the space allows for users to determine their own sense of place that would otherwise not be possible in a standard library. This project centers around the reclamation of space, and the acknowledgment of the injustices caused by both economic and cultural gentrification.
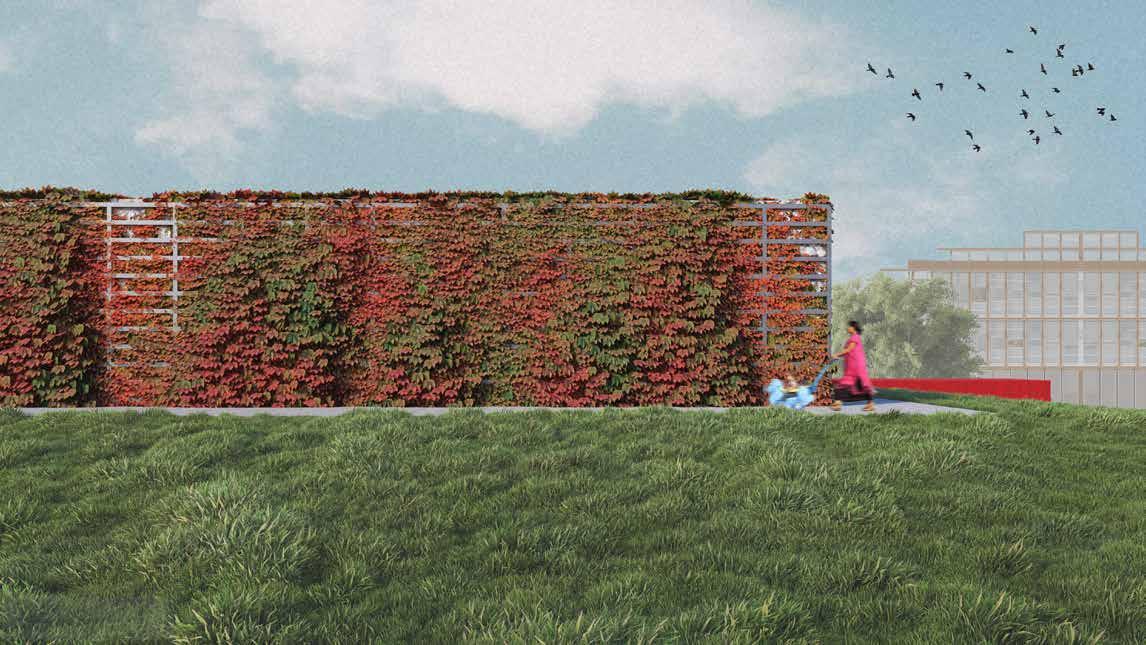
According to the American Library Association (ALA), there are more American public libraries than Starbucks (more than 17,000). These libraries serve as community hubs that support and empower local community members’ social, political, and personal well-being. A study conducted by the Pew Research Center found that eight in 10 U.S. adults feel that public libraries help them find trustworthy and reliable information, and 76% say libraries help them learn new things. Libraries serve as refuges, providing safe shelter from opening to closing hours for vulnerable populations such as children and those facing housing insecurities. They also preserve and house historical records available to the public.
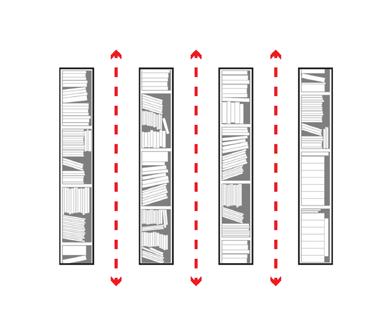
Typical Layout: Linear and rigid; lack of creative input




Jobs found without internet access (25-30%)
Jobs found with internet access (70-75%)
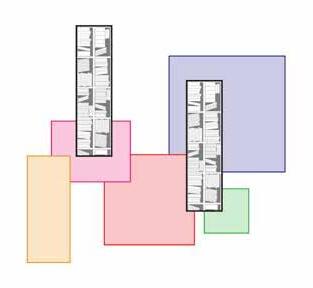
Proposed Layout: Fluid and interchangable; at the whim of its occupants



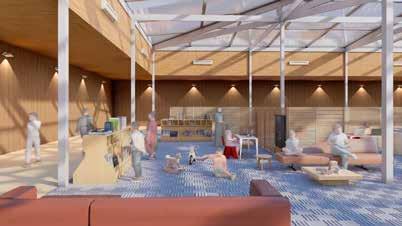
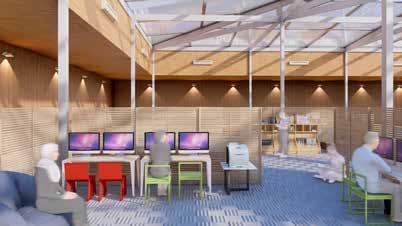
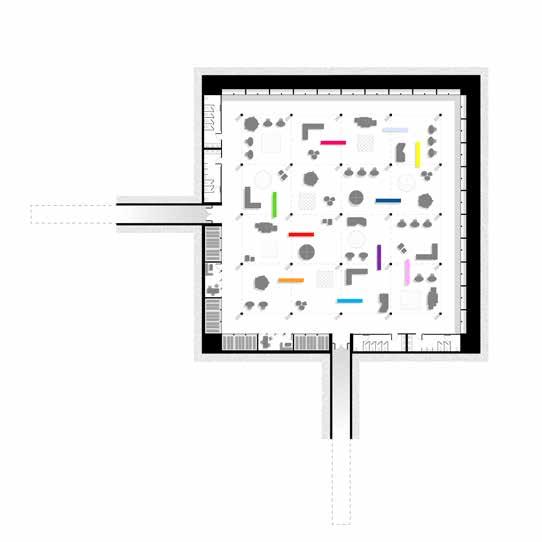
A. Entrance(s)
B. Public Restrooms
C. Administrative Offices
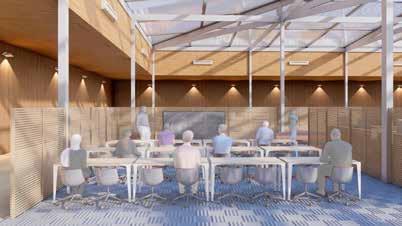






D. Flexible Gallery
E. Mechanical Space hidden behind walls



A. Large Seating
B. Small Seating
C. Work Stations
D. Bookshelves (organized by color)
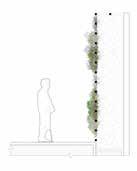
Made of up-cycled debris from past demolitions
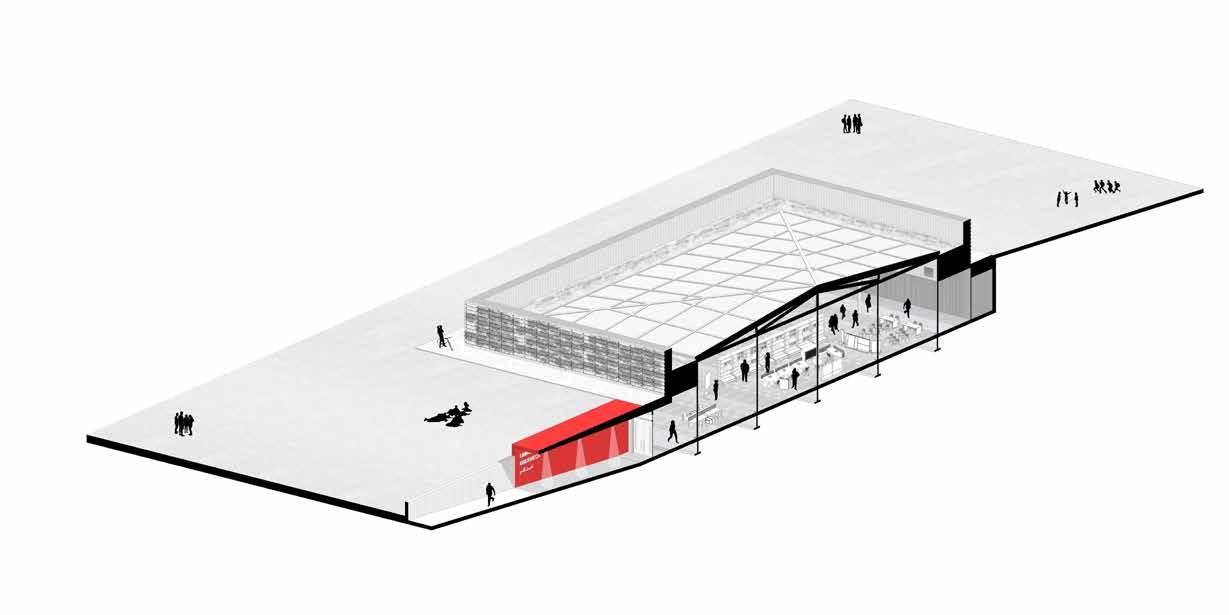

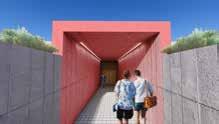


As the center of vocational education along the pike, the Nolensville Tech Institute serves the community by equipping the next generation of community members, celebrating the small business culture of the site, and creating educational opportunities for the people of the Nolensville Pike neighborhood.
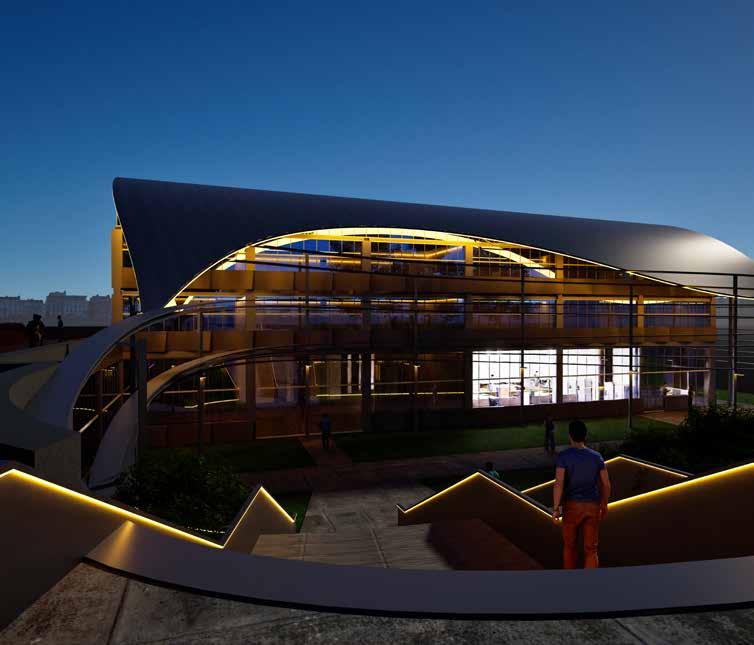

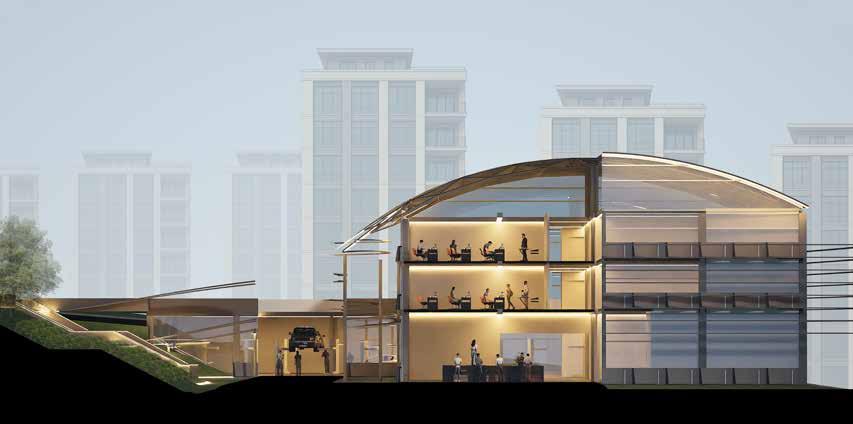

Automotive Businesses
Culinary Businesses

With dozens of on-site automotive and culinary businesses at risk of diplacement, a need for English learning within the neighborhood, and low rates of tertiary education, the Institute seeks to provide for the needs of the community through a variety of opportunities.
The development of VOCATIONAL TRAINING in these sectors will ensure the preservation and continuation of the small business culture within the neighborhood of Nolensville Pike as well as provide opportunities for English learning.

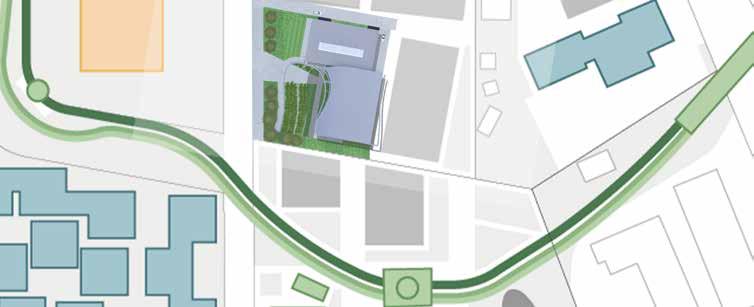

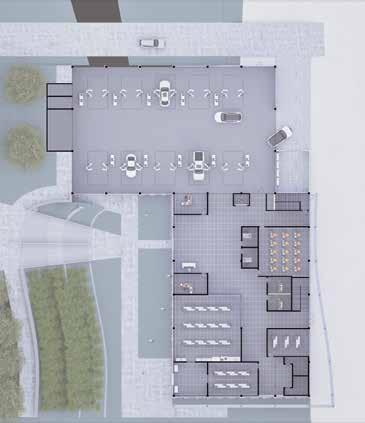


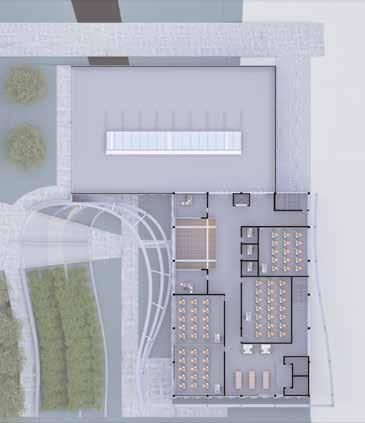

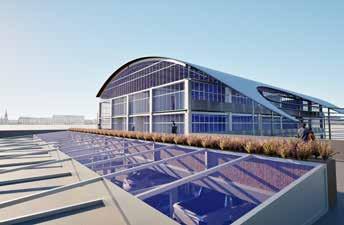
Entry to the lower plaza is directed from two main circulatory paths. The southwest corner of the building holds the culinary school, where the food stand faces outward towards the plaza and the Greenway.
Food and drinks prepared by the cohort each day will be available to those traversing the Greenway, people coming from the library, and those who reside locally.

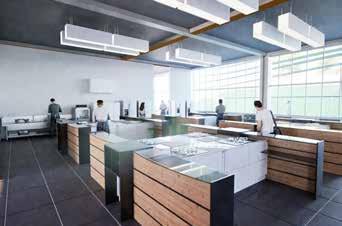
The upper plaza connects on the same grade as the roof of the automotive school. The rooftop allows students and pedestrians a viewshed into the inner-workings of the shop.
This upper-grade entrance guides students and faculty directly into the MNPS hybrid-program and English learning classrooms from the library side of the site.


Culinary classrooms are set up in a collaborative manner. Students maintain their own workspaces while facing their cohort with intention on communication and cooperation.
Each workspace is equipped with culinary supplies, stoves, an open desk, and storage. Shared spaces include sinks, freezers, and further storage.
Culinary classrooms are placed on the south side of the building in order to better face the greenway and equip the food stand actively.

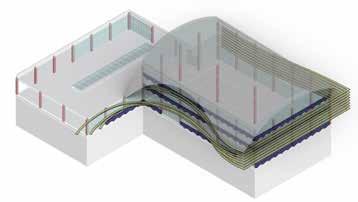




By taking advantage of the prevailing southwest summer winds and the sun path prevalent in the winter, the Institute uses automotive design principles to develop interdependent systems of heating and cooling.
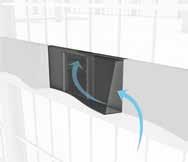





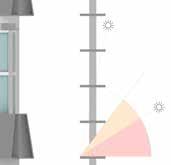

Louvers line the south, west, and east sides of the classrooms to provides shade in the warmer months, and light in the cooler months. These louvers wrap around to shape the sloped topography on the west side of the site.
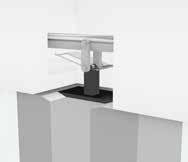




The active induction system, (inspired by the Aston Martin Aeroblade), runs off of an intake box and a single solenoid rod that runs building length. Actuated to close position at temperatures below 68°F and to open position at temperatures above 72°F, the system ensures high quality outdoor air without compromising comfortability.
Similar to the induction, the exhaust for warm air runs off of a single solenoid actuation that runs building length. Mounted within the inward open side of the I-frame columns, this system takes advantage of the already existing and necessary structure.
This art district serves a diverse range of stakeholders and functions as a dynamic ecosystem that fosters creativity, economic growth, and community engagement and involvement, thus giving it the name Cultural Compass Art Experience, this well-functioning district strives to be accessible to all members of the community, regardless of background or ability, and promotes diverse artistic expressions. Not only will the gallery district provide opportunities for visitors, but they will also help local residents by enhancing the quality of life by providing access to cultural experiences, educational opportunities and vibrant public space that fosters an intense sense of community and cultural identity. The Cultural Compass Art Experience Gallery is perfect for Pike because it provides a way for the rich culture of the workers, community, and residents to show their culture and be proud of it. What better way to represent the people than to have a designated space that celebrates all diverse backgrounds and identities and cultures. This gives people a chance to take a step back from reality and dive into a world filled with creative artistic experiences that will stand the test of time. Welcome to the wonderful world of the Cultural Compass Art Experience!
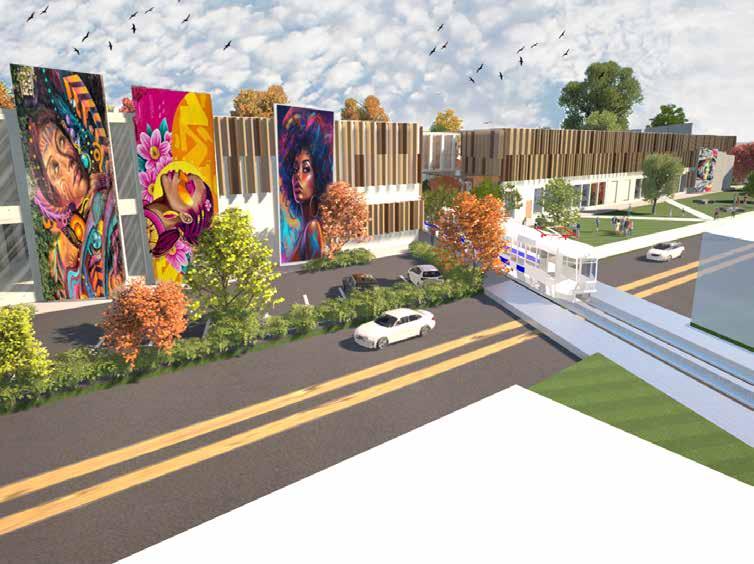
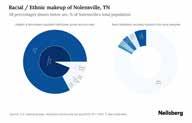
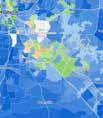
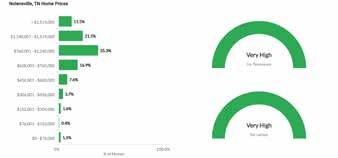



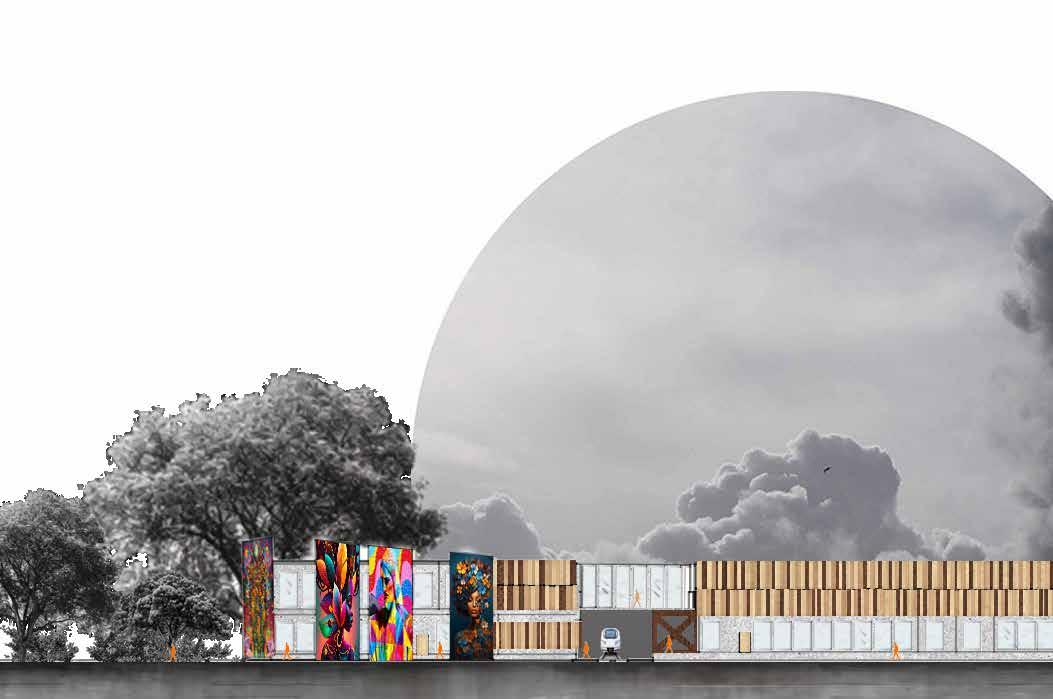
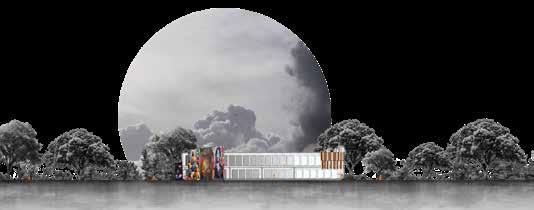
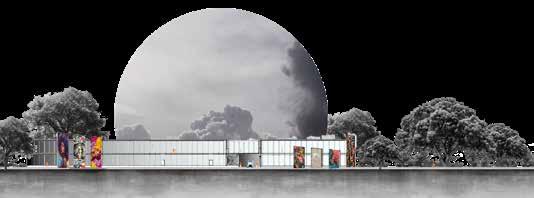
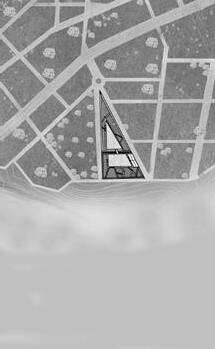
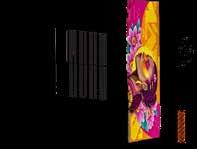
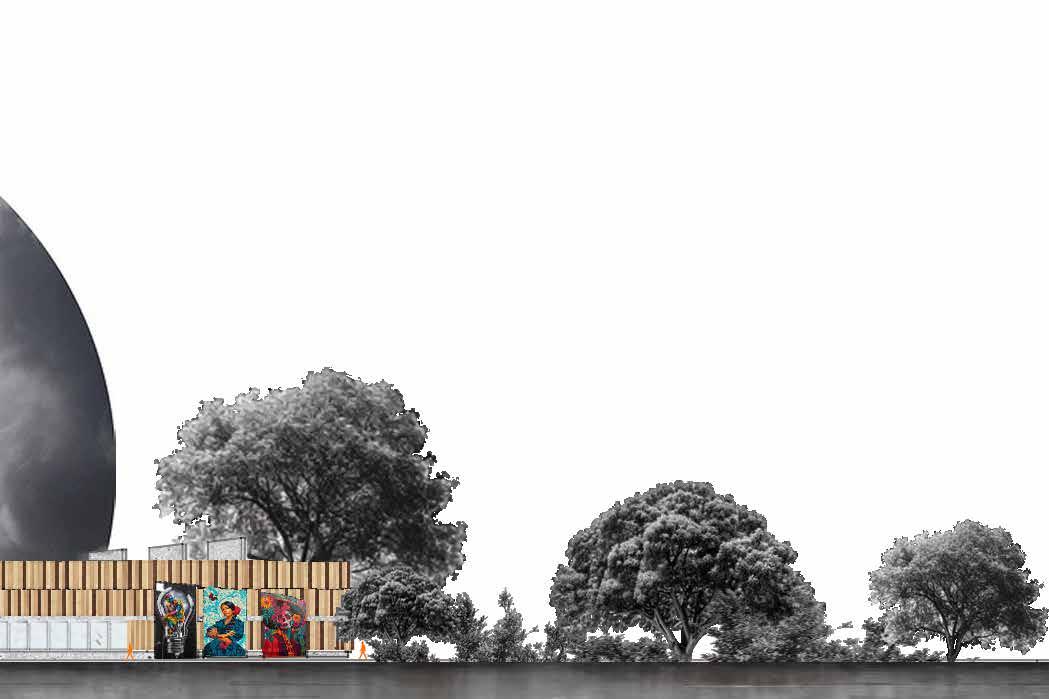
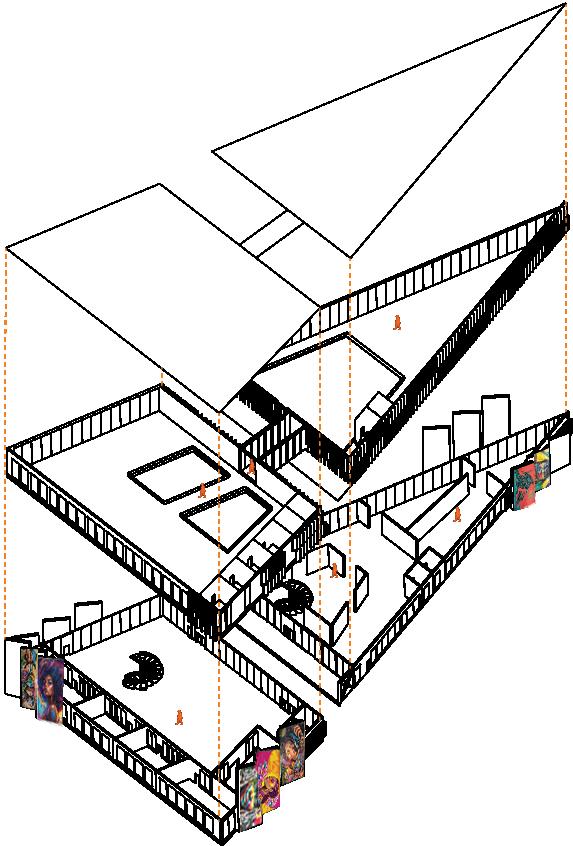
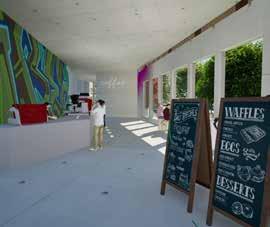
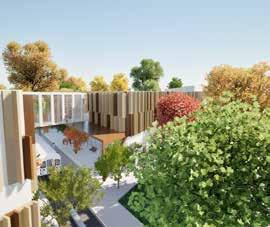
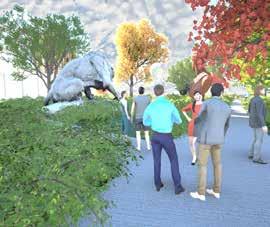



Fusion is the unification of arts, media, culture, wellness, and performance to foster creative expression and community connection. The Arts Multicultural Hub is a vibrant space celebrating diversity through storytelling, innovation, and collaboration across media, movement, literature, design, and other traditions. Designed for artists, entrepreneurs, and cultural influencers, the hub offers flexible studios, wellness spaces, and business support. Photography, film, and theater areas promote creative production and cultural exchange. Adaptive layouts, indoor-outdoor venues, and community wellness spaces strengthen local engagement and economic growth, weaving artistic and communal life into Nolensville’s urban fabric.
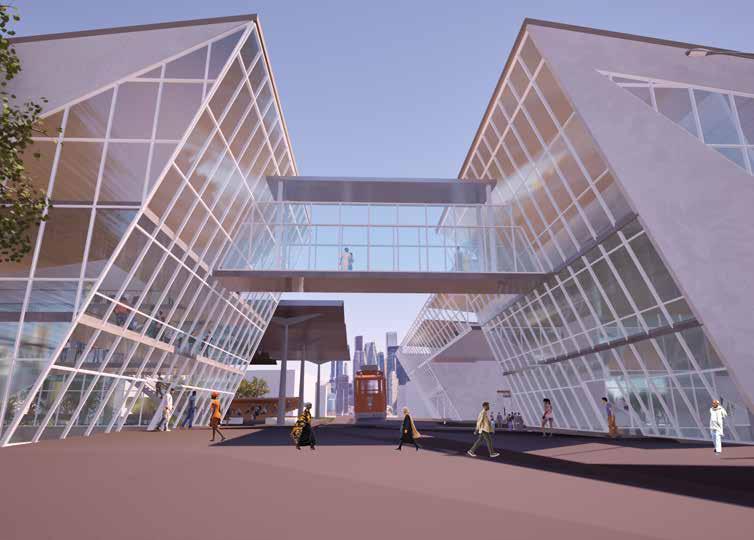
Architecture
Graphic Design
Meditation & Prayer
Community Talks
Theater
Writing • Radio & Podcast • Music
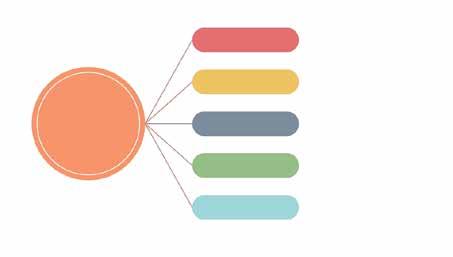
• Photography & Videography
• Dance & Performance
• Yoga Pilates
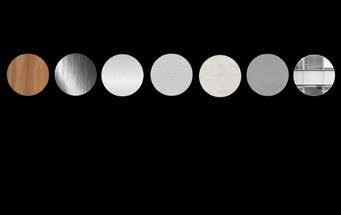
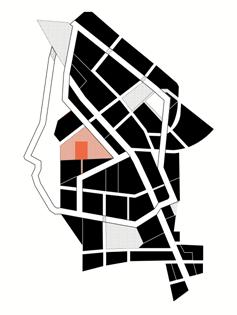
GlassThe Arts Multicultural Hub is inspired by the five pillars of art: media, design, wellness, literature, and movement. These pillars unite to create a vibrant, layered space where diverse cultural expressions seamlessly blend. Through a thoughtful unification of public, private, and semi-private areas, the hub welcomes interaction and reflection. The Arts Multicultural Hub promotes a sense of belonging, encouraging both social engagement and quiet, personal exploration.
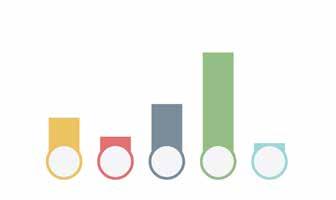
LatinX Asian African White Other
Demographics
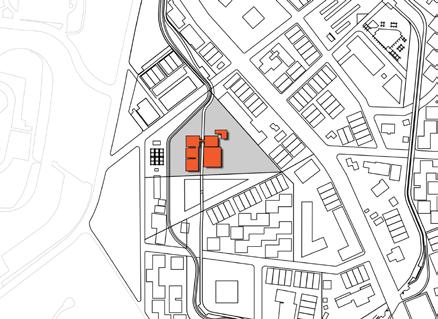
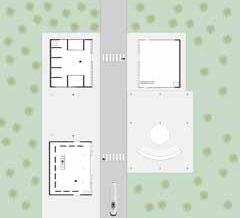


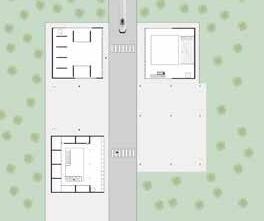
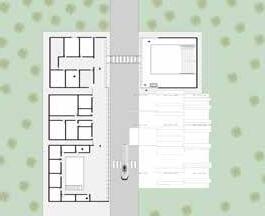
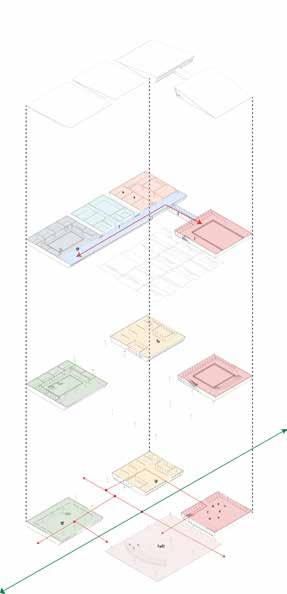
Movement
Wellness
Retail
Media
Artists Studios
Atrium
Ampitheater
Corridor
Program Diagram
Circulation Exploded Axon
PedestrianCirculation
Greenway
KEY PLAN
A: Artist Atrium
I. Artist Studio (Literature)
II. Artist Studio (Practice Room)
III. Artist Studio (Design Room)
B: Multimedia Flex Space
IV. Photography
V. Videography
VI. Radio &Podcast Flex Space
VII. Computer Lab
VIII. Dark Room
IX. Music Recording Studio
X. Fabrications
C: Wellness
XI. Prayer & Meditation
XII. Community Talks
XIII. Therapy
D: Retail
E: Cultural Movement Atrium
F: Ampitheater
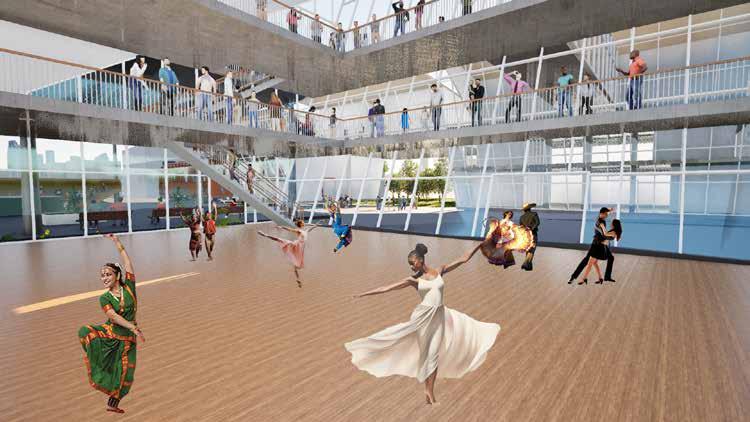
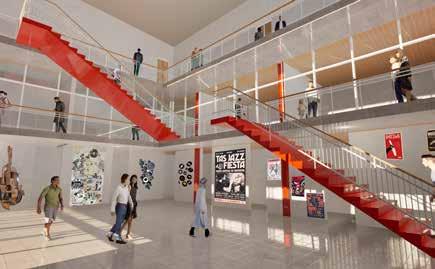
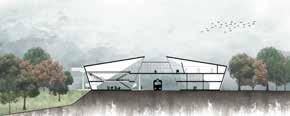
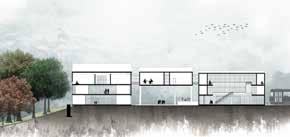
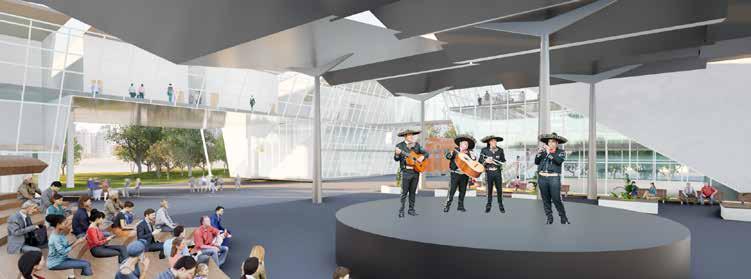
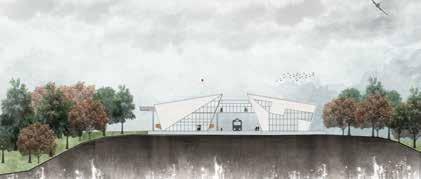
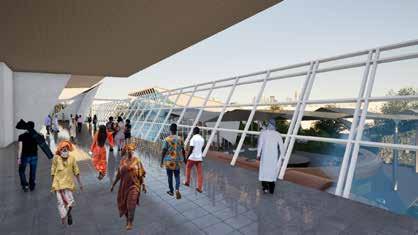
Perspective View Of The Arts Multicurltural Hub’s Corridor
