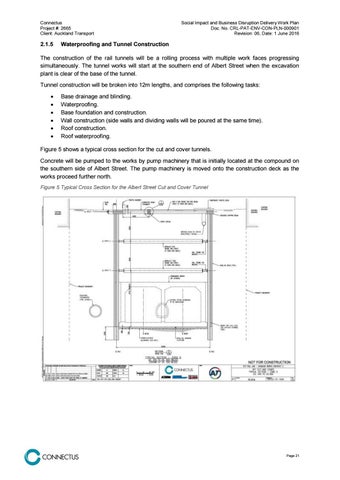Connectus Project #: 2665 Client: Auckland Transport
2.1.5
Social Impact and Business Disruption Delivery Work Plan Doc. No. CRL-PAT-ENV-CON-PLN-000901 Revision: 06, Date: 1 June 2016
Waterproofing and Tunnel Construction
The construction of the rail tunnels will be a rolling process with multiple work faces progressing simultaneously. The tunnel works will start at the southern end of Albert Street when the excavation plant is clear of the base of the tunnel. Tunnel construction will be broken into 12m lengths, and comprises the following tasks:
Base drainage and blinding. Waterproofing. Base foundation and construction. Wall construction (side walls and dividing walls will be poured at the same time). Roof construction. Roof waterproofing.
Figure 5 shows a typical cross section for the cut and cover tunnels. Concrete will be pumped to the works by pump machinery that is initially located at the compound on the southern side of Albert Street. The pump machinery is moved onto the construction deck as the works proceed further north. Figure 5 Typical Cross Section for the Albert Street Cut and Cover Tunnel
Page 21




