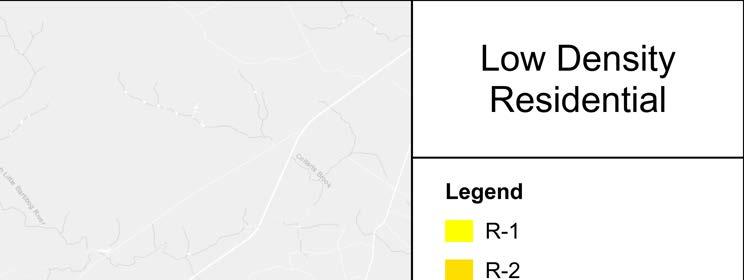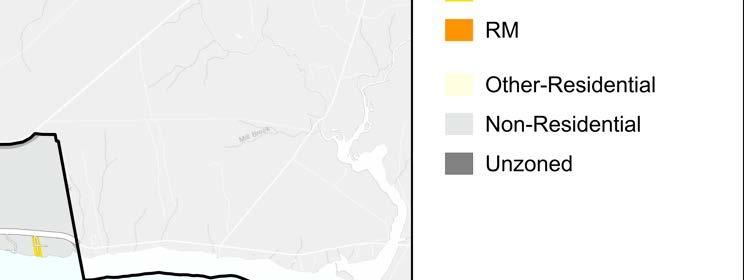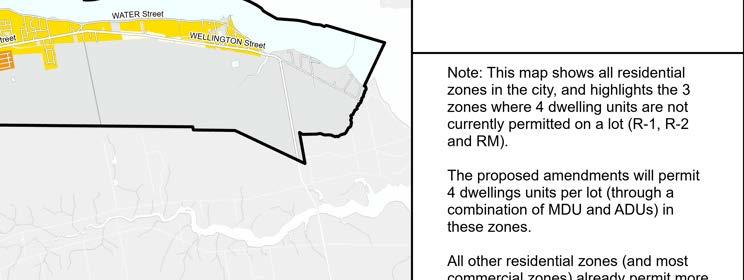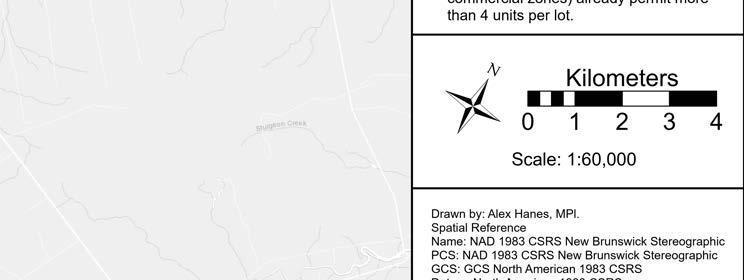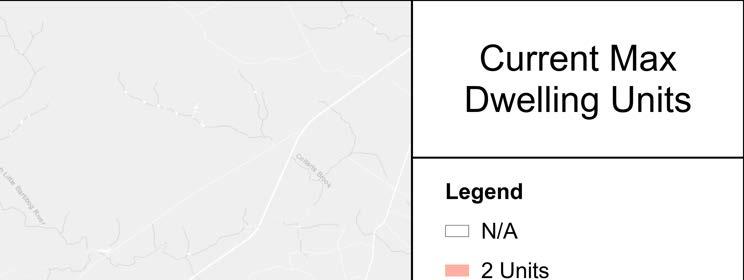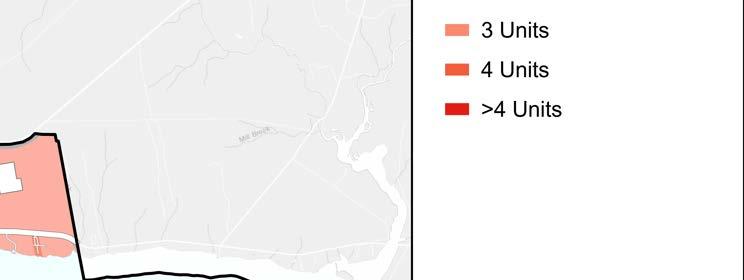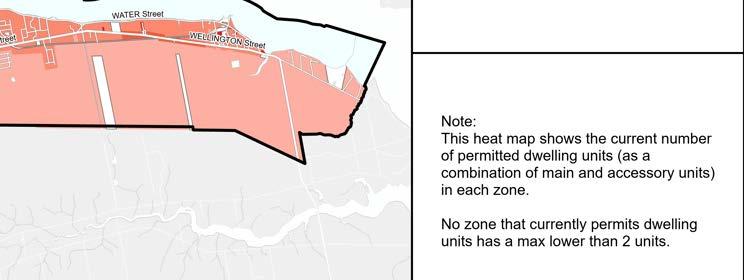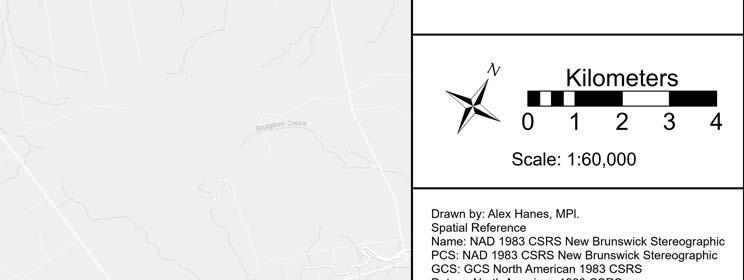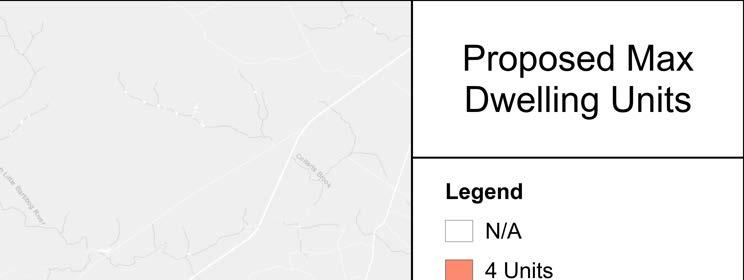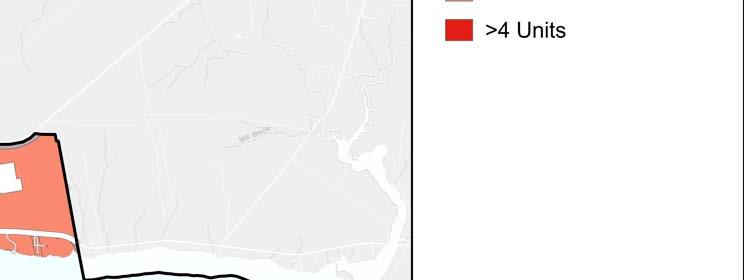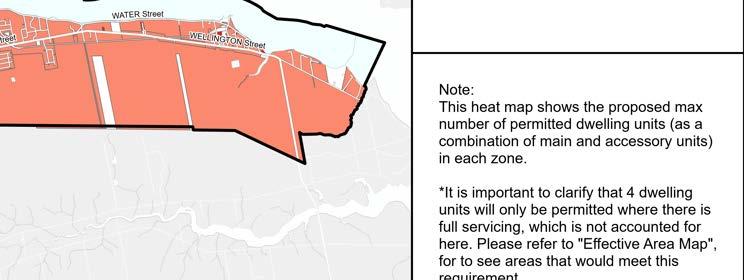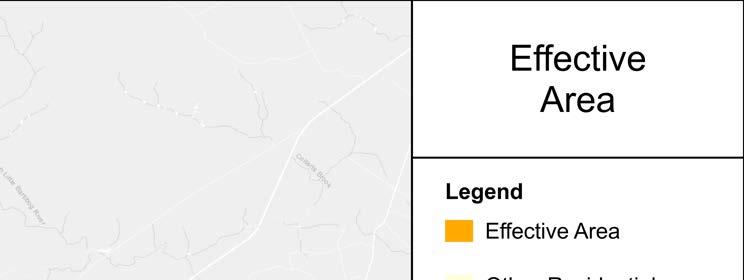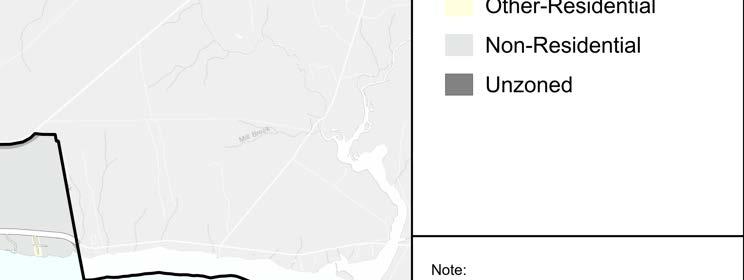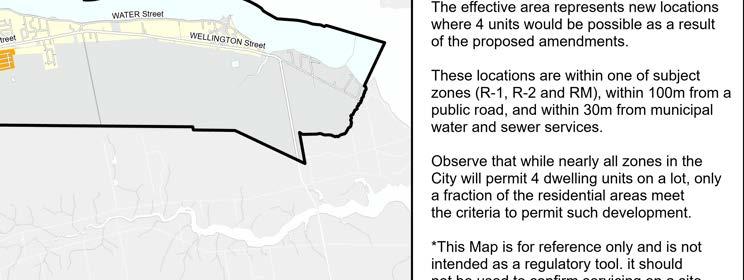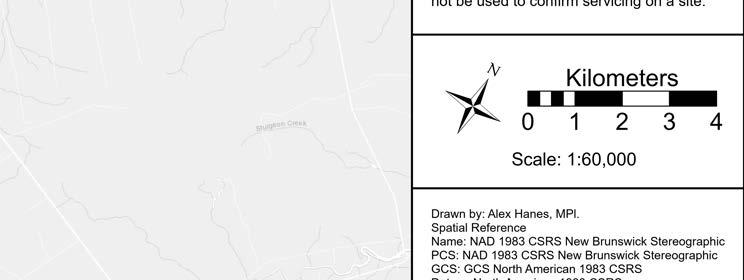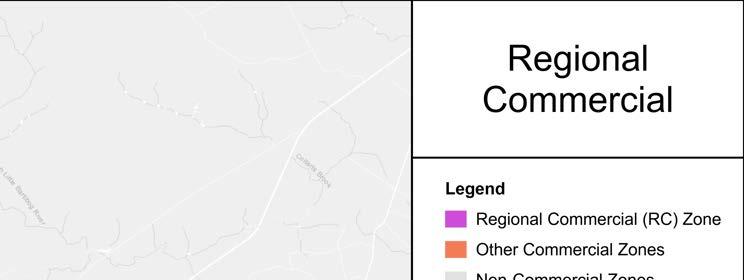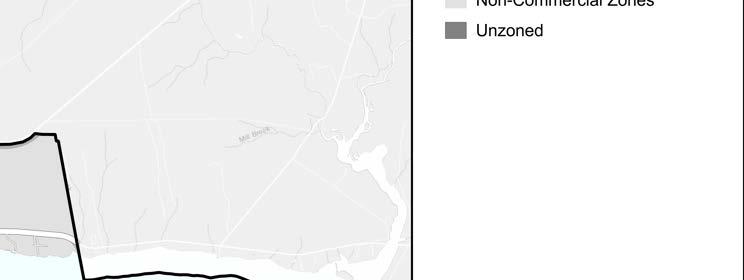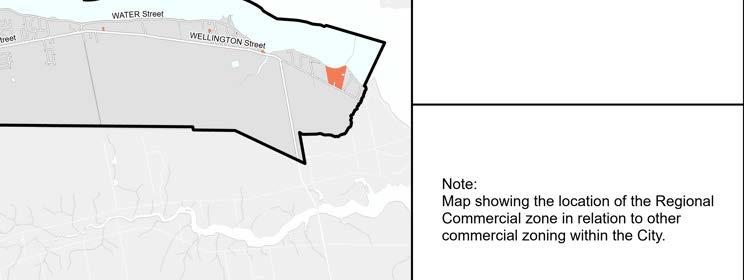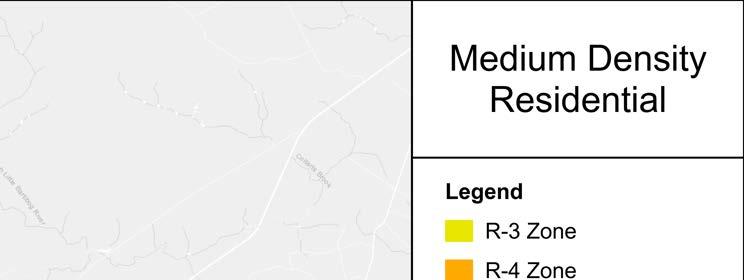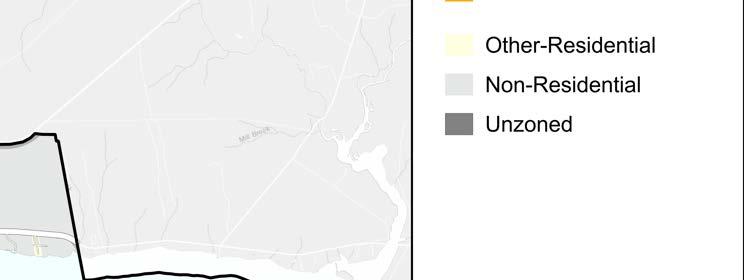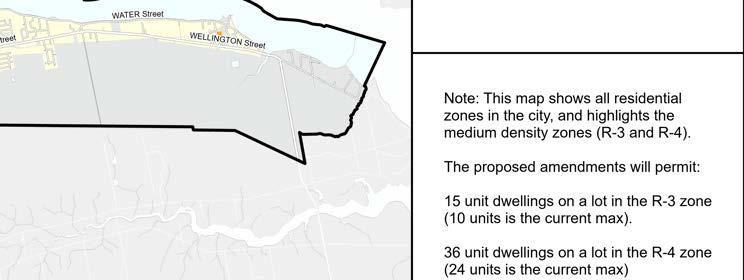
PLANNING STAFF REPORT
SUBJECT: Proposed Housing-Related Municipal Plan and Zoning By-law Amendments
MEETING DATE: August 19th, 2025
AGENDA ITEM: 2025-6-1
The City of Miramichi has entered into an agreement with Canada Mortgage and Housing Corporation (CMHC) under the Housing Accelerator Fund (HAF). Two required actions in the agreement require amendments to the Municipal Plan (By-law 109) and Zoning By-law (By-law No. 110) to:
1. Permit a minimum of four (4) residential units “as of right” on fully serviced lots (i.e., those with municipal water and sewer); and
2. Allow multi-unit residential development within the Regional Commercial (RC) zone.
In addition, the City’s Affordable Housing Working Group (AHWG) has discussed other possible housing-related amendments intended to increase residential density and adjust administrative provisions within the Zoning By-law. While not formally endorsed by all members, these items have been brought forward for consideration through the amendment process
This report consolidates the HAF-required changes with these additional items discussed by the AHWG into one set of proposed amendments for PRAC and Council’s review.
Draft amendment tables are provided in Attachments 1-4:
1. Municipal Plan Amendments (HAF Required)
2. Zoning By-law Amendments (HAF Required)
3. Municipal Plan Amendments (AHWG Discussion Items)
4. Zoning By-law Amendments (AHWG Discussion Items)
Regional Growth Context
For 25 years (1991–2016), the Greater Miramichi Region experienced steady population decline and rapid aging. That trend has reversed. Since the late 2010s the Region has posted net population growth driven by in migration linked to the Federal Payroll Centre in the City and broader regional job gains in retail, hospitality, seafood processing, peat and
fertilizer production, agriculture (berries and specialty crops), back‑office administration, and construction.
Key migration shifts include:
• Reduced out migration within New Brunswick (fewer residents leaving for other NB communities).
• Positive net interprovincial migration (more people arriving from other provinces than leaving).
• Increased immigration and non‑permanent residents (e.g., work/study permit holders, refugee claimants) choosing to remain in the Region.
This growth has placed new pressure on the housing market. In‑migrants and returning residents are bidding up prices, slowing turnover from rental to ownership, and driving demand for rental apartments. Limited supply – particularly of affordable, multi unit, and entry level ownership forms – now risks undermining population attraction goals, labour force expansion, and local business growth. Employers report difficulty recruiting when suitable housing is not available.
Recognizing that sustained population growth is vital to the region’s labour market and economic development, the Miramichi Newcomers & Population Partnership (MNPP) prepared a three year Growing Miramichi Action Plan in 2019 organized around three themes:
• COME – attraction through immigration streams, newcomer business recruitment, and a newcomer housing plan.
• CONNECT – initiatives to link newcomers to community networks and services.
• STAY – retention strategies to help all residents put down roots.
Regional Labour Force & Housing Collaboration
Also in 2019, regional partners – including Regional Development Corporation; Opportunities New Brunswick; Atlantic Canada Opportunities Agency; the City of Miramichi; Social Development; Post Secondary Education, Training, and Labour/WorkingNB; the Miramichi Chamber of Commerce; and the Miramichi Regional Multicultural Association – formed a Labour Force Committee. Early discussions identified housing availability as a primary barrier to workforce growth.
A housing sub group – the Regional Housing Working Group (RHWG) – was created to gather data, assess policy tools, and lay the groundwork for a coordinated housing strategy. This collaborative platform ultimately informed the City’s Affordable Housing Working Group and the actions advanced through the Housing Accelerator Fund.
Regional Housing Needs Assessment (2020)
Commissioned through the RHWG, the Miramichi Regional Housing Needs Assessment assembled Census and CMHC data, local surveys, stakeholder interviews, and supplemental research across Northumberland County (and Upper Miramichi, with broader context from neighbouring communities). Principal findings included:
• Significant needs in affordable housing, newcomer housing, seniors housing, homelessness/emergency shelter, youth housing, Indigenous housing, student housing, accessible housing for persons with disabilities, and seasonal worker accommodation.
• Limited private‑sector investment tied to cost of construction, perceived market risk, taxation, insurance, and permitting costs.
• Fragmented non‑profit capacity, with many small groups facing governance and volunteer recruitment challenges.
• Municipal role: not a direct housing provider, but critical in land use regulation, development approvals, surplus land disposition, and property standards enforcement.
Top six recommendations from the Assessment:
1. Explore creation of a Regional Housing Agency.
2. Launch a City of Miramichi pilot/surplus property program for housing.
3. Host a housing forum focused on vulnerable populations.
4. Host a private‑sector housing forum to address investment barriers.
5. Continue to promote Miramichi as a retirement destination/seniors’ hub.
6. Monitor trends and update data regularly.
These recommendations directly informed subsequent City actions, including the formation of the Affordable Housing Working Group (December 2022), policy reviews leading to ADU zoning, and the strategic direction advanced through the Housing Accelerator Fund (HAF) agreement.
Affordable Housing Working Group (AHWG)
The City established the AHWG in December 2022 to address a housing shortage affecting a wide range of residents, with broader social and economic implications Membership includes municipal staff, elected officials, and GMSC staff
Since its inception, the group has convened 29 times, advancing initiatives such as:
• Implementing Accessory Dwelling Unit (ADU) amendments
• Reviewing and adjusting municipal housing incentives
• Identifying specific City-owned properties for residential development
In parallel, the federal government launched the Housing Accelerator Fund (HAF) in 2023, allocating $4 billion to help local governments expand and modernize their housing supply. Working closely with the Affordable Housing Working Group, the RSC has supported Miramichi’s application for HAF by coordinating meetings, engaging CMHC with City staff, refining growth targets, drafting the Action Plan, and ensuring a favourable review.
Housing Need Snapshot
Population forecasts1 show that by 2031, Miramichi will require between 290 and 1,030 new dwellings – above historical construction levels – to meet demand. This includes both market and non-market housing options, with specific needs for low-income households, seniors, and newcomers.
The City is already facing a shortfall of approximately 185 affordable units, primarily affecting low-income residents. Without coordinated action, this gap is expected to grow.
Through municipal initiatives – such as the zoning changes outlined in this report –supported by Housing Accelerator Fund (HAF) investment, the City aims to meet current and future housing needs, while expanding the range of housing options available to its evolving population.
Source: Housing Supply & Forecast Study – Greater Miramichi Region (2024); GMSC Development Services Permitting & Inspection Data; CMHC Housing Market Information Portal.
Recent and Pending Residential Amendments
The table below summarizes multi unit or higher density rezoning or Municipal Plan amendment applications from 2023 to the present, highlighting a policy gap between market demand for higherdensity housing and the permissions available under existing zoning.
Table 1: “Upzoning” Applications (2023-Present)
Year
2025 King St/Walsh Ave NA (in process) 30 Mini homes
Wiliston Dr NA (in process) 7 Mini Homes
2024 362 King George Hwy Yes 8 Units (proposed)
Creaghan Ave Yes 14 Units (completed)
Off Percy Kelly Dr No 40 Units
Henderson St Yes 20 Units (10 proposed, 10 completed)
General Manson Way Yes 10 Units
2023 381 Beaverbrook Rd No 24 Units
2843 King George Hwy Yes 5 Units (proposed)
1400 Water St Yes 65 Units (proposed)
306 Water St Yes 3 Units
2114-2118 Water St Yes 4 Units
The applications illustrate consistent developer interest in building at higher densities than current zoning allows. Common approaches have included:
• Rezoning lower-density residential zones (such as R-2) to higher-density categories
• Seeking combined Municipal Plan amendments and rezonings to permit development in areas not typically designated for residential use
• Applying for variances to exceed unit limits in multi-unit buildings
The proposed amendments in this report are designed to address this policy gap by enabling greater residential intensity within existing zones. While no changes to the zoning map (Schedule A) are proposed, text amendments would expand permitted uses –effectively broadening what can be developed without altering a property’s mapped zoning designation.
Legislative Context
The Municipal Plan (By-law No. 109) sets out City Council’s long-term policies and proposals for guiding land use and development within Miramichi. It provides the
framework for decision-making by Council, municipal departments, the Greater Miramichi Service Commission (GMSC) – Development Services, the Planning Review and Adjustment Committee (PRAC), and the community.
The Zoning By-law (By-law No. 110) implements the Municipal Plan by regulating how land may be used, defining specific zones, and establishing permitted uses and development standards within those zones. It is the primary regulatory tool that determines the form, scale, and location of development.
Under the Community Planning Act (CPA), Council may amend the Municipal Plan or Zoning By-law from time to time. The CPA requires that:
• All amendments be consistent with the Provincial Statements of Public Interest
• Council requests the views of the PRAC on proposed amending by-laws
• Public notice be issued and a public hearing held before Council adopts an amendment
• The by-law be submitted to the Minister of Local Government for approval before coming into force
• Once approved, the by-law be registered in the land registration office
In this case, the proposed changes are text amendments to both the Municipal Plan and Zoning By-law. No changes to the zoning map (Schedule A) are proposed; however, the text amendments would expand permitted uses in certain zones, thereby increasing development potential without altering the mapped zoning designation.
This legislative framework ensures that amendments proceed through a transparent process, incorporate public and agency input, and remain aligned with both provincial and municipal policy objectives
Proposed Amendments
Within the authority provided under the Community Planning Act, the following amendments are proposed to the City’s Municipal Plan and Zoning By-law. While no sitespecific rezonings (Schedule A map changes) are proposed, the text amendments would broaden permitted uses and increase residential densities within several zones. Two broad groups of amendments are considered in this report in the context of re-evaluating and intensifying residential uses across the City:
Required Amendments (Housing Accelerator Fund Agreement)
Under the City’s agreement with the Canada Mortgage and Housing Corporation (CMHC) through the Housing Accelerator Fund (HAF), the following Municipal Plan and Zoning By-law amendments are required:
• Permit a minimum of four (4) residential units “as of right” on fully serviced lots
• Allow residential use within the Regional Commercial (RC) zone
Additional Amendments (Affordable Housing Working Discussion Items)
The Affordable Housing Working Group (AHWG) has recommended additional changes to occur concurrently:
• Prohibit ground floor residential uses in specified areas of the Downtown District (DT) zone
• Increase the maximum number of dwelling units per building in the R-4 zone from 24 to 36
• Increase the maximum number of dwelling units per lot in the R-3 zone from 10 to 15
• Introduce a definition and policy for supportive housing (e.g., shelters, rooming houses) in the Municipal Plan and Zoning By-law, without pre-zoning any location; placement would be determined by City Council on a case-by-case basis.
The process chart below outlines the amendment process. Public notification is undertaken prior to the public presentation and hearing. Following Council’s enactment, all amendments require ministerial approval and registration in the land registration office before coming into force.
Figure 2: Amendment process for Municipal Plan and Zoning By-law changes under the Community Planning Act.
1st Reading of By-lawCity Council (July 8th)
Planning Considerations
Alignment with Provincial Statements of Public Interest
Provincial Statements of Public Interest (SPIs) provide direction on settlement patterns, agriculture, climate change, flood/hazard areas, and natural resources. They are implemented through Regulation 2023-198 of the Community Planning Act and provide broad guidance on development within the province. Municipal Plans, Rural Plans, and Zoning By-laws must be consistent with the SPIs. No single SPI takes precedence over another, and planning decisions are not required address each one individually but must be consistent with them as a whole
The proposed housing amendments are strongly aligned with the SPIs, particularly those on settlement patterns. By enabling modest residential intensification across the City,
existing infrastructure (roads, public transit, and public water, wastewater and, stormwater systems) can be more efficiently utilized, in accordance with SP. 1, which calls for efficient land use patterns. This is reinforced by SP. 5, which supports development in areas with existing or planned services. These changes would maximize the City’s infrastructure investment while reducing residential sprawl, and its associated negative impacts such as longer commuting distances, disconnected pedestrian networks, and reduced investment in public services.

Source: Province of New Brunswick. NB Statements of Public Interest - User Guide
The amendments will also increase the range of housing options by increasing the supply of affordable and market rental housing, in line with SP. 2 and SP. 3. Higher density development can improve the viability of alternative forms of transportation – an important consideration in Miramichi where 94.2% of commuters drive2 . This aligns with CC.1, which promotes energy conservation through the promotion of sustainable transportation modes, and SP. 7 which calls for expanded transportation options and reduced autocentric planning. Furthermore, by refining housing policies for downtown zones and increasing density allowances in medium-density zones, the amendments align with SP.9, which promotes this type of development.
More broadly, concentrating growth within developed areas supports SPIs relating to natural resources and flood and hazard areas by preserving resource lands and directing development away from high-risk areas.
While no SPIs conflict with the proposed amendments, they do underscore the need to strengthen environmental considerations in the City’s Zoning By-law – particularly with respect to flooding and drainage and recognizing he role of urban trees in improving air quality and mitigating heat-island effects.
2 Statistics Canada, Commuting Mode by Place of Residence (City of Miramichi), 2021 Census. 30 Nov. 2022
Municipal Plan (By-law 109)
The proposed Zoning By-law and Municipal Plan amendments are consistent with the general intent of the Plan as expressed in its Vision, Guiding Principles, and Development Strategy (Section 2). The Plan’s vision states that the City “will continue to build its economy, quality of life, and identity as a progressive, inclusive, prosperous, safe, active, and healthy community”. Council’s stated intention in Section 3 is to “ensure that the Zoning By-law is updated to be compatible with and to implement the Municipal Plan”.
The Plan is organized around five guiding themes:
1. Rural City, Urban Assets
2. Active Transportation
3. Housing Diversity and Affordability
4. Downtown Revitalization
5. Climate Change and Environmental Stewardship
These themes align closely with the Provincial Statements of Public Interest, and the proposed housing amendments advance several of them simultaneously. By directing modest intensification toward serviced areas, the amendments make more efficient use of existing municipal infrastructure, reduce development pressure on rural lands, and preserve the natural and open character of those areas. Concentrating growth in appropriate locations also limits encroachment into lands with environmental constraints and preserves forested areas that act as carbon sinks.
Table 2: Key Areas of Alignment with the Municipal Plan
SECTION 2: VISION, GUIDING PRINCIPLES, AND DEVELOPMENT STRATEGY
(D) Growth Strategy
“To implement the strategy, growth and development will be directed as follows:
The City will focus on achieving buildout of the City’s under-occupied residential subdivisions, primarily with single-detached dwelling developments, but with options for designs that incorporate small, multi-
Permitting Four (4) units as of right in serviced areas
• The Plan identifies the growth and infill of existing low-density subdivisions as priority areas for modest growth, supporting the proposed amendment to allow four units as of right.
Section and Text
unit housing forms and good quality design.”
SECTION 2: VISION, GUIDING PRINCIPLES, AND DEVELOPMENT STRATEGY
(E) Efficient, Compatible Development
“It is a policy of Council to ensure that general growth and development is cost effective, compatible, and environmentally sound by:
a. Encouraging concentration of new growth in areas that are adequately serviced and properly planned;
b. Encouraging development in areas which would be contiguous to, or infilling between, existing built-up areas;
c. Encouraging higher density and more compact forms of development in the areas identified for more concentrated development and that can be supported by the existing servicing systems;”
SECTION 4: RESIDENTIAL
“(C) It is a policy of Council to:
3. Encourage infilling and consolidation and growth of subdivisions in areas where investment in infrastructure and community facilities have already been made by the City.
Amendments Supported
Permitting Four (4) units as of right in serviced areas
• Promotes compact development per (c).
Allowing residential use in Regional Commercial (RC) zones.
• Supports compatibility with existing and planned land use per (a) and (b).
Prohibiting ground residential issue in specific areas of the Downtown (DT) zone
• Supports streetscape compatibility per (a) and (b).
Allowing 36 units per building in an R-4 zone (currently allowing 24 units per building)
• Promotes compact development per (c).
Allowing15unitsinanR-3zone (currently allowing 10 units)
• Promotes compact development per (c).
The plan encourages infill and contiguous development in areas already planned and serviced.
Permitting Four (4) units as of right in serviced areas
• Supports infill where servicing exists.
Allowing 36 units per building in an R-4 zone (currently allowing 24 units per building)
Section and Text Amendments Supported
4. Encourage a mixture of housing types and prices within the City.
5. Provide for the acceptable location of higher density forms of housing.
6. Encourage an adequate supply of affordable housing.”
SECTION 4: RESIDENTIAL
“(D) Residential Designation Classification and Land Use Zones
It is a policy of Council:
1. That Multi-Unit Residential Intensification Areas be recognized as the most suitable location for mediumand high-density residential development.
2. That Mixed Residential Areas be recognized as suitable locations for infill consisting of duplex, semidetached, small multi-unit, and rowhouse dwellings.
3. That Single-Unit Residential Areas be recognized as areas of concentrated residential development characterized by a predominance of single-unit housing.”
SECTION 4: RESIDENTIAL
“(F) Medium and High-Density Residential
It is a proposal of Council:
1. To encourage and support developers in providing alternatives to traditional single-family
• Provide higher density in appropriate areas.
Allowing15unitsinanR-3zone (currently allowing 10 units)
Provide higher density in appropriate areas.
Permitting Four (4) units as of right in serviced areas
• Single-unit residential areas are predominantly zoned R-1. While the proposed amendment would permit up to four units as of right in these areas, the “predominance of single-unit housing” is expected to continue in the near term, given current market conditions and resident preferences.
Allowing 36 units per building in an R-4 zone (currently allowing 24 units per building)
• Provide higher density in appropriate areas.
Allowing15unitsinanR-3zone (currently allowing 10 units);
• Provide higher density in appropriate areas.
Allowing 36 units per building in an R-4 zone (currently allowing 24 units per building)
• Provide higher density in appropriate areas.
Allowing15unitsinanR-3zone (currently allowing 10 units);
Section and Text Amendments Supported
development including various types of medium and high-density dwellings, in order to achieve a variety in housing mix and price, to better meet the needs of seniors, empty nesters, young couples and young working people.”
SECTION 4: RESIDENTIAL
“(I) Community Placement Residential Facilities
It is a policy of Council to:
1. Encourage the provision of housing for people with special needs, including senior citizens, group homes, and shelters, to integrate into appropriate residential areas of the City, near transit routes, community facilities, and other needed services.”
SECTION 4: RESIDENTIAL
“(L) Accessory Dwelling Units (ADUs)
1. It is a proposal of Council to permit accessory dwelling units within some areas designated as “Residential” and “Commercial” on the Future Land Use Map, subject to appropriate requirements as set out
• Provide higher density in appropriate areas.
Section 4(F) supports the proposed amendments by promoting a shift away from exclusively traditional single-family development toward a broader mix of medium- and higher-density housing forms. The amendments enable greater density and a more diverse housing supply, meeting the needs of groups such as seniors, empty-nesters, young couples, and working individuals.
Supportive housing – including shelters, rooming houses, and other transitional housing – will be explicitly defined and addressed through new policies in the Municipal Plan and Zoning By-law. This aligns with the Plan’s intent to encourage such housing in appropriate, wellserviced areas.
Permitting Four (4) units as of right in serviced areas
• ADUs form part of the four-unit potential, especially in R-1 areas.
Accessory Dwelling Units (ADUs) will be a key component of the four-units as-of-right framework in serviced areas, particularly
Section and Text Amendments Supported
in the Zoning By-law and compliance with the Building Bylaw.”
SECTION 6: COMMERCIAL
“It is a policy of Council:
5. For the Downtown District, the Zoning By-law will establish provisions for streetscape uniformity by allowing development with: d. Residential use of upper floors;”
“It is a proposal of Council to:
2. 2. Encourage retention and expansion of residential housing on the upper levels of existing commercial buildings and within the Downtown District areas.”
SECTION 6: COMMERCIAL (D) Regional Commercial Area
“It is a policy of Council:
2. To establish a Regional Commercial Area for the purposes of accommodating the City’s major concentration of commercial growth and development occurring outside the Downtown Districts. The Regional Commercial Area is of regional significance for retail and an appropriate mix of other commercial service, regional entertainment uses, and waterfrontoriented higher-density housing.”
within existing R-1 zones. The Plan supports ADUs, subject to appropriate zoning and building regulations.
Prohibiting ground residential uses in specific areas of the Downtown (DT) zone
• Preserves commercial street vitality while supporting upper-storey housing.
The Plan places a strong emphasis on managing the streetscape in central and downtown commercial areas, supporting active commercial frontages while encouraging residential uses above mainfloor commercial spaces.
Allowing residential use in Regional Commercial (RC) zones.
• Introduces mixed-use opportunities in strategic areas, consistent with RC vision
The Plan acknowledges the goal of providing high density residential uses in the RC zone. Staff acknowledge that there are no waterfront Regional Commercial areas, however, the area/zone is nearby.
Section and Text
SECTION 12: MUNICIPAL SERVICES
(A) General
“It is a policy of Council:
1. To encourage development in a planned and managed manner as outlined below.
2. That the serviceable area be defined generally as that area that can be serviced by gravity flow of wastewater services (no major pumping stations) and can be serviced from the existing water pressure system (i.e. with minimal investment in new reservoirs or wells to provide adequate supply and pressure). The City has no intention of extending municipal (piped) infrastructure to lands beyond the serviceable area within the planning period (2020-2030).”
Amendments Supported
Permitting Four (4) units as of right in serviced areas
• Directs growth to serviced areas, using existing infrastructure efficiently and limiting environmental footprint.
The plan generally encourages development, especially higher intensity development, to occur where municipal water and sewer are available. By allowing for modest increases in residential density in serviced areas, more housing can be added in areas where investment in infrastructure has already been made by the City. The environmental footprint is also limited by new development in these cases, especially with infill development.
Overall, the proposed amendments implement the Municipal Plan’s growth strategy by encouraging infill, diversifying housing supply, making efficient use of infrastructure, and protecting rural and natural areas. They reinforce the Plan’s long-term vision of a compact, well-connected urban form supported by a range of housing options and vibrant commercial districts.
Zoning By-law (By-law No. 110)
To implement the proposed policy changes, a series of amendments to definitions, general provisions, parking standards, and permitted uses are proposed (See Attachments 1-4). These amendments are designed not only to permit the targeted uses, but also to reduce uncertainty for applications and address potential barriers to development.
Four Units as of Right
Residential properties within the city’s low-density zones will be permitted to build up to four dwellings units as of right through the addition of Accessory Dwelling Units (ADUs).
Multiple ADUs will be permitted on a single property, provided that the total number of dwelling units does not exceed four and the property is fully serviced by municipal water and sewer – see Attachment 5: Maps Relevant to the Proposed Amendments. ADUs will now be permitted in any zone, in association with single-, two-, or three-unit dwellings, as well as mini-homes. This clarifies where ADUs are allowed and simplifies the Zoning Bylaw. The amendments refine the size standard for ADUs by tying the maximum floor area to 66% of the largest main dwelling unit on the property, replacing the previous gross floor area calculation. This maintains the intent that ADUs remain subordinate to the principal dwelling.
Parking requirements for ADUs have been clarified and integrated into Section 4.2 of the Zoning By-law. Each ADU will require one parking space, but flexibility is provided through design allowances – such as tandem parking – to minimize the need for additional paved surfaces (see Figure 4).
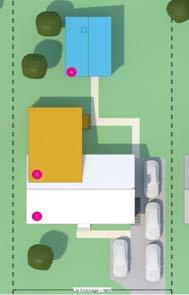
Residential Uses in Regional Commercial Zone
The proposed amendments will permit residential development within the Regional Commercial (RC) zone by applying residential development standards consistent with those already in place for the City’s Highway Commercial (HC) zone – see Attachment 5: Maps Relevant to Proposed Amendments for location of RC zone. While the HC and RC zones share similar uses and overall intensity, the HC zone typically allows for smaller lot sizes and more compact development standards. Aligning the RC zone with the HC zone in this way provides a familiar and proven framework for integrating residential uses, ensuring that the form and pattern of development are consistent with what is already established and understood in comparable commercial areas.
Increased Max Units in R-3 and R-4 Zones
The proposed amendments would increase the maximum number of permitted dwelling units in the R-3 and R-4 zones by 50%. In the R-3 zone, the limit would rise from 10 to 15 units per lot, while in the R-4 zone, the maximum would increase from 24 to 36 units per building.
Both zones are located in well-serviced, centrally situated areas of the city that can accommodate additional density. To complement this increase, bicycle parking requirements will also be strengthened – rising from one bicycle space for every 50 vehicle parking stalls to one for every 20 stalls. This change is intended to encourage cycling, particularly in medium-density developments such as those in the R-4 zone, which are often located in areas with good access to amenities and active transportation networks.
Regulate Ground Floor Residential Uses in Downtown Zone
A new provision is proposed to restrict ground floor dwelling units within two key commercial areas: the town square in Newcastle and the main commercial section of Water Street in Chatham. This measure is intended to preserve the active, street-level commercial character of these downtown cores, supporting retail, service, and cultural uses that contribute to vibrant public spaces.
Residential uses would continue to be permitted on upper floors, maintaining opportunities for mixed-use development that brings residents into the downtown while protecting the commercial vitality of the ground floor.
Supportive Housing
Supportive housing – including shelters, transitional housing, and temporary housing – is currently not permitted in any zone under the City’s Zoning By-law. As a result, shelter providers and charitable agencies must seek a site-specific rezoning before proceeding with a supportive housing project.
No zoning amendment is proposed at this time to allow supportive housing as a permitted use. However, it is recommended that “Supportive Housing” be formally defined in the Zoning By-law to improve clarity and streamline the administrative process for future rezoning applications.
This definition would be complemented by proposed Municipal Plan policies that outline criteria and preferred locations for supportive housing developments. Staff further recommend that, in a future amendment, the City consider permitting supportive housing either as-of-right or as a conditional use in appropriate zones.
Neighbourhood Character and Impact
The proposed amendments will allow modest residential intensification across Miramichi’s low- and mid-density residential neighbourhoods, as well as within certain commercial centres. Changes have been designed to align with neighbourhood character, encourage gradual transition, and make more efficient use of existing infrastructure.
Four Units as of Right
The proposed amendments will permit up to four dwelling units as-of-right on fully serviced properties (i.e., with both municipal water and sewer). While this technically applies to all zones, only properties meeting servicing requirements will be able to build more units than currently allowed. Fully serviced neighbourhoods most affected – see Attachment 5: Maps Relevant to the Proposed Amendments – include:
• Chatham
• Newcastle
• Douglastown
• Bushville
• Chatham Head
Neighbourhoods not fully serviced, and therefore unaffected, include:
• Nordin
• Loggieville/Chatham Parish
• Nelson
• Ferry Road/Moorefield
• Small portions of Douglastown and Newcastle
Allowing four units as of right does not mean such developments will appear on every lot, nor does it prevent the construction of single-unit homes. Instead, it removes restrictions on two-, three-, and four-unit dwellings where servicing and zoning standards are met. The R-2 zone, which accounts for 67% of all residential zoning, already permits up to three units and has seen slow uptake since the limit increased from two units in 2023. This suggests change will be gradual and largely unobtrusive.
Table 3: Zone Information and Impact
In the R-1 zone, the proposed amendments aim to introduce “gentle density” by allowing more housing units while maintaining the predominant neighbourhood character. Additional units would be permitted only as accessory dwellings, keeping them smaller and typically located within the footprint of the existing home or as modest backyard or garage suites, with minimal impact on the privacy of adjacent properties.
Staff note that permitting up to four residential units per lot, combined with broader Housing Accelerator Fund initiatives, will have both immediate and long-term effects on established neighbourhoods. In the short term, change is expected to occur incrementally, primarily through modest additions such as secondary suites, garden suites, or small-scale conversions of existing homes, rather than large-scale redevelopment. Over time, these changes are expected to support a wider range of housing options, improve affordability, and make better use of existing infrastructure. This gradual approach will help meet
housing demand, retain current residents, and attract new households, particularly in areas with declining population density or aging housing stock.
While positive outcomes are anticipated, staff also recognize that increased density may place added pressure on neighbourhood amenities and infrastructure. Potential concerns include parking availability, traffic flow, and perceived changes to neighbourhood character, especially in areas historically limited to single-unit dwellings. These matters are being addressed through updates to parking requirements, lot coverage limits, and design standards for accessory units.
Staff are preparing for a rise in development inquiries and activity and recognize the importance of clear, consistent communication with residents. Ongoing monitoring and engagement will help ensure that the transition to higher-density housing maintains livability while achieving long-term housing goals. Existing and proposed zoning provisions will guide growth in a manner that respects the character of established neighbourhoods.
Residential Use in Regional Commercial Zone
The Regional Commercial (RC) zone is a small area of the City, concentrated primarily in Douglastown – see Attachment 5: Maps Relevant to the Proposed Amendments Its intended purpose has been to accommodate large-scale retail uses such as big box stores, reflected in the zone’s large lot creation standards. This approach has resulted in inefficient land use and an overabundance of parking. Allowing residential uses in this zone would encourage a more balanced mix of uses and improve land-use efficiency.
While some reduction in parking lot space may occur, commercial developments will still be required to meet the existing parking standards for commercial uses. Staff are confident these changes will not result in parking shortages.
This area is also undergoing significant change, with the multiplex recreational centre currently under construction and the City issuing a request for proposals (RFP) for nearby land, potentially for housing development. Residential uses within the RC zone would benefit from proximity to the multiplex and future housing, while also serving as a transition between intensive commercial areas and nearby residential neighbourhoods.
Increased Max Units in R-3 and R-4 Zones
Increasing the maximum permitted density in the R-3 and R-4 zones will primarily affect core areas of the city, with some impact in a few outlying locations – see Attachment 5: Maps Relevant to the Proposed Amendments. The largest concentration of R-3 zoning is in and around downtown Chatham, while other R-3 properties are dispersed throughout serviced areas of the city. Staff expect these areas to continue their existing pattern of gradual densification, with small multi-unit developments occurring incrementally. The
change may be most noticeable in Chatham due to its concentration of R-3 zoning, although much of this land is already developed and new projects will likely occur as infill. While the amendments allow for higher density, the development pattern is expected to remain consistent with current trends.
The R-4 zone is more widely scattered, with the largest clusters located in Chatham Head and near the Miramichi Airport. Chatham Head is unlikely to experience significant new development due to environmental constraints and limited street access to many R-4 properties. In contrast, the area near the airport has stronger development potential, although project scale will depend on property size and location. Elsewhere, R-4 development is expected to occur through scattered, stand-alone projects, dispersing any potential impacts.
These zones already accommodate relatively high-density housing, so staff do not anticipate a dramatic increase in built form compared to what is currently permitted. While small, localized traffic increases are possible, the overall effect on the city’s road network is expected to be minimal. Developments of this scale will typically undergo technical review for parking and traffic considerations. Increasing density in well-serviced core areas also supports opportunities for alternative transportation, a priority for the City that remains underutilized.
Supportive Housing
The proposed amendments do not pre-zone any properties for supportive housing. As a result, each proposal will continue to be assessed on a case-by-case basis through the rezoning process, allowing potential neighbourhood and land use impacts to be fully considered.
The new policy direction will assist staff in guiding supportive housing providers during site selection and will provide a clearer framework for making recommendations during the planning approval process. By establishing defined criteria and expectations, these changes can help reduce uncertainty for both providers and the public, fostering greater understanding and transparency around supportive housing development in the City.
Regulate Ground Floor Residential Uses in Downtown Zone
The Miramichi Downtowns Master Plan emphasizes the importance of preserving groundfloor space for active, street-oriented uses in Newcastle’s town square and along the Water Street strip in Chatham to foster vibrant, pedestrian-friendly environments. Restricting ground-floor residential uses in these locations aligns with the Plan’s vision to encourage retail, service, and community uses at street level, drawing both residents and visitors while supporting economic vitality and a lively public realm.
Views of the Public
As part of the by-law amendment process, the City of Miramichi will undertake a city-wide notification and information mailout to residents. This outreach is in addition to the mandatory public hearing notice, which will be advertised online as required under the Community Planning Act.
To encourage early engagement, the City will host a public open house prior to the formal public presentation to Council. This open house will provide residents with the opportunity to speak directly with City and RSC staff, review preliminary documents and maps, and ask questions about the proposed amendments.
While neither the Community Planning Act nor the PRAC’s Procedural By-law require public notification before PRAC meetings, these meetings remain open to the public. The agenda and staff report are posted on the Greater Miramichi Service Commission’s website in advance of the meeting, ensuring transparency and access to information for those who wish to attend.
Department and Agency Comments
The following City departments were contacted for input on the proposed by-law amendments:
• City of Miramichi Public Works
• City of Miramichi Engineering
These departments noted the ongoing City of Miramichi Growth Study, which is assessing the capacity of municipal infrastructure under current and future development scenarios. While the study’s findings will not be available before these amendments proceed, they are expected to guide future policy and by-law updates. At this time, neither department identified any municipal servicing or infrastructure constraints related to the proposed amendments. It is not anticipated that the City’s municipal infrastructure is so constrained that the incremental density increases proposed would materially strain or compromise service levels in existing neighbourhoods. The forthcoming Growth Study will provide additional analysis to confirm this assessment.
The following other departments and agencies were also consulted:
• City of Miramichi Fire
• City of Miramichi Police
• City of Miramichi Economic Development
• City of Miramichi Recreation
• New Brunswick Department of Environment
• New Brunswick Department of Natural Resources and Energy
• New Brunswick Department of Transportation and Infrastructure
• New Brunswick Education and Early Childhood Development
• Anglophone School District North
• District scolaire francophone Sud
• New Brunswick Power
Key feedback from the City’s Director of Economic Development (summarized by amendment topic):
Allowing four units as-of-right in municipally serviced areas:
• Recognized this is required for HAF eligibility.
• Recommended showcasing potential building forms and designs.
Allowing residential uses in Regional Commercial (RC) zones:
• Supported residential uses as a secondary component.
• Emphasized that commercial should remain the primary use to maximize municipal tax revenue, particularly given the City’s investment in the multiplex and related infrastructure.
Prohibiting ground-floor residential uses in specific areas of the Downtown (DT) zone:
• Confirmed the amendment aligns with the City of Miramichi Downtowns Master Plan.
Increasing maximum units in R-4 zones from 24 to 36 per building:
• Viewed as a way to boost annual housing supply, increase density, and provide greater flexibility for developers.
Allowing 15 units in an R-3 zone (currently allowing 10 units):
• Similarly expected to increase housing supply, support densification, and improve development flexibility.
Some departments and agencies may provide additional comments as the amendments advance. Any new feedback will be included in updated presentation materials for Council.
Case Studies
Fredericton
The City of Fredericton’s recent zoning by-law amendments permit any fully serviced residential lot to accommodate a main dwelling plus up to three secondary dwelling units (SDUs), such as basement suites, garage apartments, or backyard suites. In Miramichi,
these would all be classified as accessory dwelling units. This effectively enables four-unit housing without requiring a rezoning or variance.
As part of the reform, Fredericton is consolidating several residential zones to simplify development rules and reduce regulatory complexity. The updated zoning introduces more flexible standards for minimum lot size, frontage, driveway width, and parking, including allowances for tandem parking and driveway spaces rather than separate spots for each unit.
Secondary units are capped at 75 m² (approximately 800 sq. ft.), and lots with more than one SDU must be owner-occupied, providing some neighbourhood oversight and compatibility. These changes aim to balance increased housing supply with thoughtful design and neighbourhood character, representing a shift toward incremental densification. While the reforms faced substantial public opposition, Council opted to allow four units as-of-right with certain limitations to preserve compatibility and character.
Saint John
Saint John has amended its zoning by-law to permit up to four units as-of-right in standard residential zones, removing the need for rezoning applications. In designated intensification areas, the limit increases to six units per lot.
The City has also eased requirements for lot frontage, minimum lot area, and setbacks, and has expanded the range of permitted housing forms to include duplexes, triplexes, fourplexes, and accessory dwelling units. Supportive measures include the introduction of a “housing concierge” to assist applicants through the development process, along with a forthcoming design catalogue to guide the construction of missing-middle housing.
Moncton
The City of Moncton has committed to permitting up to four residential units per lot as-ofright in all fully serviced residential zones. This allows property owners to develop housing types such as fourplexes or a combination of main and accessory units without the need for rezoning.
To support this shift, Moncton is updating its zoning by-law to remove restrictive provisions related to lot size, building height, and parking that have previously constrained such developments. The reforms are intended to encourage gentle density in established neighbourhoods while maintaining appropriate design controls.
Although many of the legislative changes are still being finalized, City Council has expressed strong support for the HAF-driven approach. In the Greater Moncton area, particularly in Riverview, the changes are already more evident, with explicit rezoning proposals underway to allow four-unit developments and detached or attached accessory
units. These amendments are also paired with incentives, such as grants for accessory units, to help expedite approvals and make it easier for homeowners and developers to deliver multi-unit housing without lengthy public processes.
Staff Recommendation
Planning staff recommend that the Planning Review and Adjustment Committee (PRAC) recommend to Council the adoption of the proposed Municipal Plan and Zoning By-law amendments as outlined in Attachments 1 through 4.
Attachments 1 and 2 contain the Housing Accelerator Fund (HAF)–required amendments under the City’s agreement with the Canada Mortgage and Housing Corporation (CMHC). Attachments 3 and 4 contain additional amendments endorsed by the City’s Affordable Housing Working Group (AHWG) to further advance the City’s housing objectives.
Collectively, these amendments will implement the City’s HAF commitments and broader housing strategy by:
• Increasing housing supply
• Expanding housing choice
• Promoting efficient use of serviced land
• Supporting neighbourhood character and the City’s long-term growth vision
Proposed PRAC Motion
That the Planning Review and Adjustment Committee recommend to Council that it adopt the proposed Municipal Plan and Zoning By-law amendments as outlined in Attachments 1 through 4, which include:
1. Amendments required under the City’s Housing Accelerator Fund agreement with the Canada Mortgage and Housing Corporation (Attachments 1 and 2); and
2. Additional amendments endorsed by the Affordable Housing Working Group to advance the City’s housing objectives (Attachments 3 and 4).
Attachments
1. Municipal Plan Amendments (HAF Required)
2. Zoning By-law Amendments (HAF Required)
3. Municipal Plan Amendments (AHWG Discussion Items)
4. Zoning By-law Amendments (AHWG Discussion Items)
5. Maps Relevant to the Proposed Amendments
Report Prepared On: Thursday, August-14-25
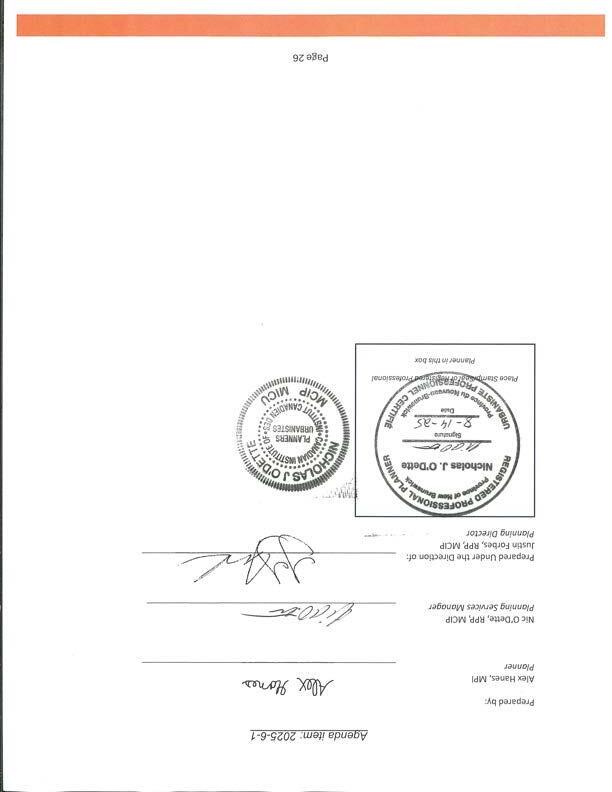
Attachment 1: Required Municipal Plan Amendments
1 Remove Garden Suites Page 34 4(K) “1. It is a proposal of Council to permit garden suites within areas designated as “Residential” and “Rural” on the Future Land Use Map as a secondary use on any lot containing a single-unit dwelling or mini-home, provided the proposed garden suite: a. Meets all the provisions required by the Zoning By-law; b. Is intended to accommodate family member(s) of the owner or occupant; and, c. Is intended to be temporary until such time as it is no longer required by the tenant.”
2 Permit residential uses in Regional Commercial zone Page 47 Section 6D, Policy 5 N/A
“Repealed”
“5. to permit residential uses in the Regional Commercial areas and establish standards within the Zoning by-law for their development”
1 Update definition of ADU to allow pairing with 3 unit.
Attachment 2: Required Zoning By-law Amendments
Section 1.2
2 Define three- and four- unit dwellings (currently undefined)
“Dwelling Unit, Accessory means a dwelling unit that is accessory to a single-unit dwelling, two-unit dwelling, or mini-home dwelling. An accessory dwelling unit may be contained in the basement of a single- or two-unit dwelling, above a garage (attached or detached), developed as a detached accessory building, or otherwise contained on the lot. An accessory dwelling unit shall be clearly subordinate to the single- or two-unit dwelling or mini-home dwelling on the lot.”
Section 1.2 N/A
“Dwelling Unit, Accessory means a dwelling unit that is accessory to a single-unit dwelling, two-unit dwelling, three-unit dwelling or minihome dwelling. An accessory dwelling unit may be contained in the basement, above a garage (attached or detached), developed as a detached accessory building, or otherwise contained on the lot. An accessory dwelling unit shall be clearly subordinate to the main dwelling units on the lot.”
3 Define main dwelling unit
Section 1.2 N/A
“Dwelling, Three-Unit means a building containing three dwelling units.
Dwelling, Four-Unit means a building containing Four dwelling units”
“Dwelling Unit, Main means a dwelling unit that is a main use.
4 Remove redundant definition of “Garden Suite” and eliminate requirement that the suite be temporary and for persons with “identified special needs”.
8 Section 1.2
5 Define Tandem Parking Section 1.2
GARDEN SUITE means a temporary, portable detached dwelling unit, located on a lot containing an existing singleunit dwelling or mini-home for the use of hosted person(s) with identified special needs. For the purpose of this definition, a manufactured dwelling can be a garden suite provided it meets the relevant provisions contained in this By-law pertaining to this use. *Remove*
“TANDEM PARKING means parking provided on a residential driveway in which cars are parked single file. When parking in tandem, the driveway space and the parking space overlap, and cars may be blocked from exiting by other cars parked in tandem.”
6 Require drainage plan for dwellings containing 3 or 4 units (main or accessory) in low density zones
“3. In the R-1, R-2 and RM zones, a site drainage plan prepared by a licensed engineer shall be required for any development proposing 3 or more dwelling units (as a
combined total of main and accessory dwelling units).”
7 Remove Garden Suite provision p. 49 Section 3.2.4 N/A “Repealed*
8 ADU permitted with three-unit dwellings. Permitted in any zone in association with a single-, two- or three- unit dwelling, or minihome dwelling. p. 50
Section 3.2.7(1) “1. An accessory dwelling unit may be permitted in any defined zone as secondary to a single- or two-unit dwelling or mini-home dwelling, subject to the following:” “1. An accessory dwelling unit may be permitted as a secondary use in any zone (except the RP zone) where a single-, two-, or three-unit dwelling or mini-home is permitted as a main use, only as secondary to one of those main uses, and subject to the following:”
9 Specify number of ADUs permitted in association with the number of Main Dwelling Units on a property. p. 50 Section 3.2.7(1)(a) “a. Where permitted by this By-law, an accessory dwelling unit shall not contribute to the maximum number of dwelling units permitted on a property” “a. The number of accessory dwelling units shall not exceed:
i. Three accessory dwelling units (attached or detached) secondary to one main dwelling unit; ii. Two accessory dwelling units (attached or detached) secondary
Amendment Reference Purpose Page and Section(s)
Original Text
10 Consolidate attached and detached ADU standards. Set size standards of ADU. Ensure ADUs are subordinate to MDU
Consolidate ADU parking requirement with p.51
Section 3.2.7(1)(b)
“b. An attached accessory dwelling unit shall be subject to the following requirements:
i. Not exceed 40% of the main building’s gross floor area, if accessory to a single-unit dwelling;
ii. Not exceed 25% of the main building’s gross floor area, if accessory to a two-unit dwelling; and,
Amended Text to two main dwelling units;
iii. One accessory dwelling unit (attached or detached) secondary to three main dwelling units; and, iv. No accessory dwelling units shall be permitted on a lot containing 4 or more main units.”
“b. An accessory dwelling unit (attached or detached) shall be subject to the following requirements:
i. Not exceed 66% in floor area of the largest Main Dwelling Unit;
“ii. Provide parking in conformity with section 4.2.1;
iii. No More than one detached accessory dwelling unit per
general parking requirements.
iii. Provide one additional parking space in addition to the parking requirement for the main use of the property.”
11 Limit ADU application where there full servicing is not available p.50 Section 3.2.7(1)(d) N/A
12 p.51
Section 3.2.7(1)(c)
“c. A detached Accessory Dwelling Unit shall be subject to the following requirements:
i. Not exceed 6m in height;
ii. Be located in the rear or side yard only;
iii. Not exceed 80m2 of gross floor area or 40% of the main
main dwelling unit shall be permitted on a lot.”
*Add*
“d. No more than one Accessory Dwelling Unit shall be permitted on a lot, unless the lot has access to existing municipal water and sewer services. On a lot without such services, an Accessory Dwelling unit shall only be permitted as secondary to a Single-Unit Dwelling.”
“c. Notwithstanding the requirements of section 3.1.9, and any zone-specific requirements, accessory buildings containing an accessory dwelling unit shall be subject to the following requirements:
i. May exceed the height of the main building but shall not
Amendment Reference Purpose Page and Section(s)
Original Text
building’s gross floor area, whichever is less;
iv. Be subject to the yard requirements for the zone in which it is located;
v. Be serviced by municipal or private water and sanitary systems to the satisfaction of the Development Officer;
vi. Provide screening and landscaped open space to the satisfaction of the Development Officer;
vii. Provide one parking space in addition to the parking requirement for the main use of the property;
viii. Subject to maximum lot coverage
Amended Text
exceed 9.5m in height;
ii. Be located in the rear or side yard only;
iii. Not be located within 2.4m of any side or rear property line;
iv. Not be located within 4.8m of any other building on the property;
v. Be serviced by municipal or private water and sanitary systems to the satisfaction of the Development Officer;
vi. Provide screening and landscaped open space to the satisfaction of the Development Officer; and,
vii. Be subject to maximum lot coverage
13 Define parking requirement for four-unit dwelling
requirements for the zone in which it is located; and, ix. Notwithstanding the requirements of this section, be subject to the setback requirements for accessory buildings for the zone in which it is located.
“t. Single unit dwelling, twounit dwelling, three unit dwelling, and a row house wherein not more than two dwellings are served by the same driveway”
requirements for the zone in which it is located; and viii. Be subject to maximum lot coverage requirements for accessory buildings pursuant to Section 3.1.9 (4).
“t. Single unit dwelling, two-unit dwelling, three-unit dwelling, four-unit dwelling and a row house wherein not more than two dwellings are served by the same driveway” 14 Define parking
“a. 90 degree parking 6.4m; 4m for a dwelling containing no more than 4 units (including ADUs) or fewer (parking on one side of aisle only). 16 Allow for Tandem parking in
ADUs; allow parking only two spaces deep, but however wide
17 Enable ADUs to meet parking requirement without increasing hardscaping. p. 62
Section 4.2.5(1)
“1. Except for single- and twounit dwellings and row house developments in Residential zones, no parking shall be permitted nor parking space provided within the required front yard.”
18 Update residential zones table p. 72 Section 6 N/A
19
“7. No required parking space shall be provided in tandem, except to provide required parking for an accessory dwelling unit, and no more than one space shall be blocked from egress in a row of tandem parked cars.”
“1. No parking shall be permitted nor parking space provided within the required front yard, except for single-unit dwellings two-unit dwellings, row house developments, minihomes, and accessory dwelling units.”
*Edit table to reflect changes proposed to section 6*
20 ADUs now permitted in R-2 as per proposed p. 78
“Accessory dwelling unit, subject to section 3.2.7.”
*remove and adjust list numbering accordingly*
amendments to provision 3.2.7
21 ADUs now permitted in RML as per proposed amendments to provision 3.2.7 p.80
Section 6.3.1(1)(b)(i)
22 ADUs now permitted in R-3 as per proposed amendments to provision 3.2.7 p. 83
Section 6.4.1(1) (d)
23 ADUs now permitted in RM as per proposed amendments to provision 3.2.7 p. 90
24 Update commercial zones table
Section 6.9.2(1)(b)(i)
“Accessory dwelling unit, subject to section 3.2.7.”
*remove and adjust list numbering accordingly*
“i. Accessory dwelling unit, subject to section 3.2.7”
*remove and adjust list numbering accordingly*
“i. Accessory dwelling unit, subject to section 3.2.7”
Section 7 N/A
25 ADUs now permitted in NC as per proposed p. 98
Section 7.1.1(1)(b)(i)
“i. accessory dwelling unit, subject to section 3.2.7”
*remove and adjust list numbering accordingly*
*Edit table to reflect changes proposed to section 7*
*ADUs permitted in GC and HC zones*
*Apartment containing not more than 36 units in RC zone*
*remove and adjust list numbering accordingly*
3.2.7 26 ADUs now permitted in DT zone as per proposed amendments to provision 3.2.7
27 Allow Apartments in Regional Commercial Zone
115
“i. accessory dwelling unit, subject to section 3.2.7”
*remove and adjust list numbering accordingly*
Alter general lot creation standards in RC Zone to match HC Zone
Alter residential lot
7.4.2(1) “a. minimum lot frontage 91.5m
b. minimum lot depth 91.5m
c. minimum lot area 9,290m2
d. maximum lot coverage 50%
e. minimum front yard In accordance with section 3.1.4
f. minimum side yard 12.2m
g. minimum rear yard 12.2m”
*Add*
“xxxviii. Apartment up to 36 units, subject to section 7.4.2(3)”
“a. minimum lot frontage 46m
b. minimum lot depth 46m
c. minimum lot area 2,116m2
d. maximum lot coverage 50%
e. minimum front yard In accordance with section 3.1.4
f. minimum side yard 6.1m
g. minimum rear yard 6.1m”
*Insert and adjust list numbering accordingly*
*Place between (2) and the existing (3)*
Amendment Reference Purpose Page and Section(s) Original Text
Amended Text
“7.4.2(3). No person shall within a HC Zone use any land or erect, alter or use any building or part thereof for a permitted residential use except in accordance with the following regulations:
a. minimum lot area 2,116m2
b. minimum lot area/ dwelling unit (new lots) 185m2
c. minimum lot frontage 30m
d. minimum lot depth 30m
e. minimum front yard In accordance with section 3.1.4
f. minimum side yard 6.1m
g. minimum rear yard 6.1m
h. maximum lot coverage 40%
i. maximum height 17m
j. maximum coverage by open parking areas, driveways and vehicle movement areas
25% of the lot area
k. landscaped open space of a minimum width of 3.0m shall be provided and maintained
Municipal Plan Amendments (AHWG Discussion Items)
Amendment Reference Purpose Page and Section(s)
Original Text
Amended Text
along all lot lines provided such open space may be interrupted by driveways
l. submission of a site plan as provided for in section 2.11.5”
1 Allow high density residential within commercial areas.
2 Create definition of supportive housing
Attachment 3: Additional Municipal Plan Amendments
Page 47
Section 6D, Preamble
“Higher-density residential uses are encouraged in proximity to primary commercial areas and particularly where they take advantage of riverfront locations.”
Section 4 N/A
“Higher-density residential uses are encouraged within and in proximity to primary commercial areas and particularly where they take advantage of riverfront locations.”
Add “(S) Supportive Housing
1. It is a policy of council to allow for the development of supportive housing within the City.
2. It is a proposal of Council to define supportive housing in the Zoning By-law.
3. It is a proposal of Council to encourage supportive housing in areas i. designated as “Residential”, “Commercial” and “Institutional” in the Future Land Use Map; ii. where municipal sewer and water
Municipal Plan Amendments (AHWG Discussion Items)
services are available; iii. Where access to public and commercial amenities is feasible via public transit or active transportation; and, iv. In proximity to support services.”
Attachment 4: Additional Zoning By-law Amendments Amendment
1 Define Supportive Housing Section 1.2 N/A
2 Increase bicycle parking requirement. Encourage Active transportation. Move towards allowing denser development with less hardscaping. p. 63 Section 4.2.7
Bicycle Parking
1. Where a parking lot has more than 50 spaces, bicycle parking shall be provided on the subject property in a secure location in proximity to the main entrance of the main building(s), based on one space for every 50 required vehicle parking spaces.
2. Notwithstanding 4.2.7(1), in the Downtown District (DT),
“SUPPORTIVE HOUSING means a facility providing shelter, and includes transitional, temporary, emergency or permanent housing for individuals needing safety, shelter and care. Such facilities are staffed and may provide additional amenities for individuals, including but not limited to cooking, lounge, medical, and counseling facilities.”
“4.2.7 Bicycle Parking
1. Where a parking lot has more than 20 required spaces or an apartment has more than 20 units, bicycle parking shall be provided on the subject property in a secure location and in proximity to the main entrance of the main building(s), or within the main building, based on one space for every 20 vehicle parking spaces or dwelling units (whichever is greater). In the
exterior on-site or indoor bicycle parking facilities shall be provided, based on one space for every 20 required vehicle parking spaces”
DT zone, the vehicle parking requirement shall be calculated using Section 4.2.1 (1), regardless of the exemption in Section 4.2.2, for the purposes of determining the Bicycle Parking requirement in this section.”
3
4
5
building containing not more than 15 dwelling units”
dwelling containing not more than 36 dwelling units”
6
*ADUs permitted in GC and HC zones*
*Apartment containing not more than 36 units in RC zone*
7 Restrict ground floor residential in Downtown District Zone
p. 113
Section 7.5.2(2)
“A building or structure in the DT Zone on a lot abutting:
a. A street that abuts the Town Square in Miramichi West; or,
b. Water Street (between the intersection of Water/Duke Street and Water/King Street) in Miramichi East
shall have a minimum height of 7m and no fewer than two full stories at the property line abutting the streetline.”
“A building or structure in the DT Zone on a lot abutting:
a. A street that abuts the Town Square in Miramichi West; or,
b. Water Street (between the intersection of Water/Duke Street and Water/King Street) in Miramichi East shall i. have a minimum height of 7m and no fewer than two full stories at the property line abutting the streetline.
ii. not permit residential uses on the ground floor.”

Attachment 5: Maps Relevant to the Proposed Amendments





