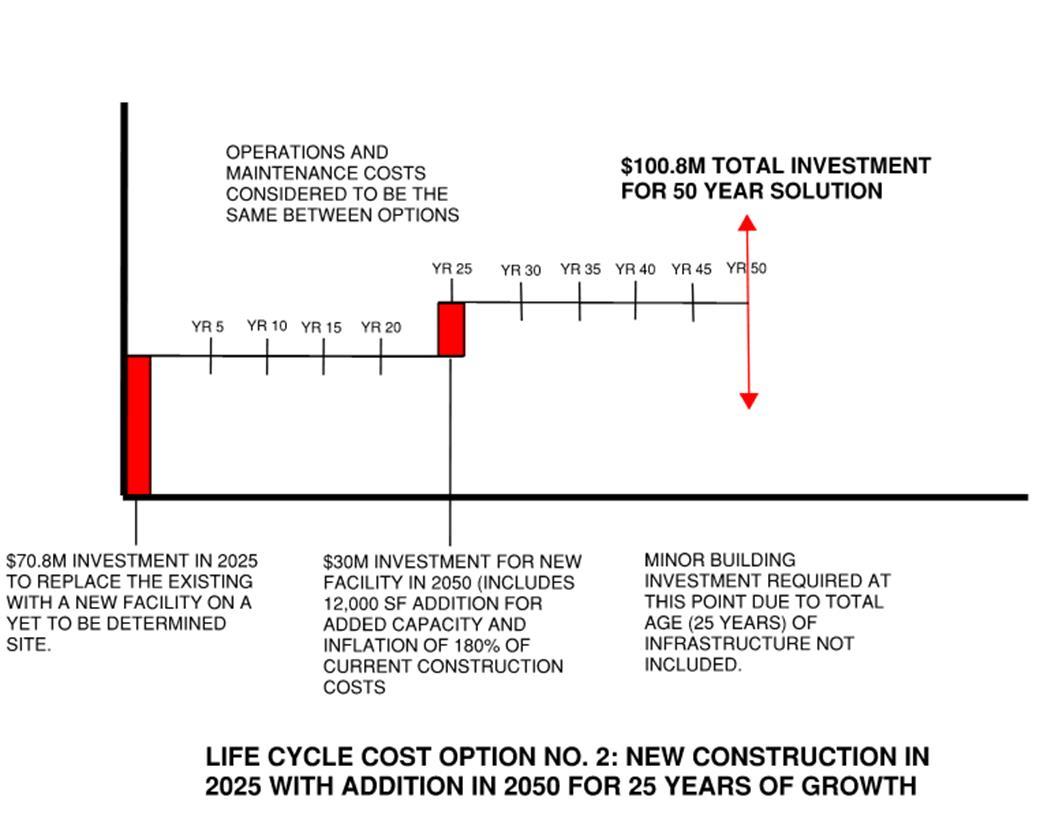



MINOT POLICE DEPARTMENT
Space Needs and Feasibility Assessment

October 2, 2023
City of Minot – City Council Presentation







Space Needs and Feasibility Assessment

October 2, 2023
City of Minot – City Council Presentation



Alan Dostert, AIA
EAPC President

Michael Clark, AIA Director Public Safety/Civic Design

Gloria Larsgaard, AIA PM & Office Manager

steps to create a solution that is cost effective






The Team Representing
POLICE DEPARTMENT
ADMINISTRATION AND STAFF
MUNICIPAL COURT
CITY COUNCIL
CITY ADMINISTRATION
FINANCE DEPARTMENT
CITY ENGINEERING
FACILITY MAINTENANCE



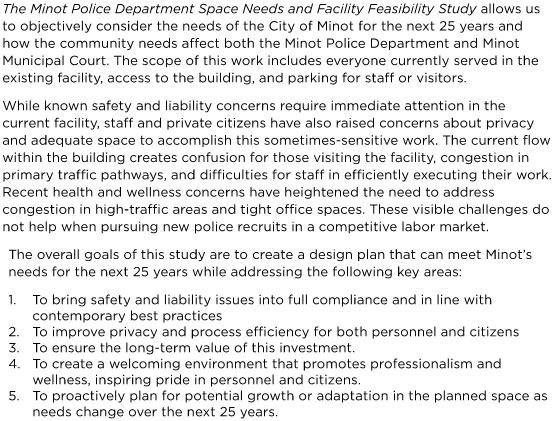





good bones, but even a ‘do nothing’ solution will cost money


• The building structure and exterior envelope are in good condition.
• Interior finishes are aging and dated
• Many mechanical systems are reaching the end of expected life.
• Electrical systems are of inconsistent age and compatibility.



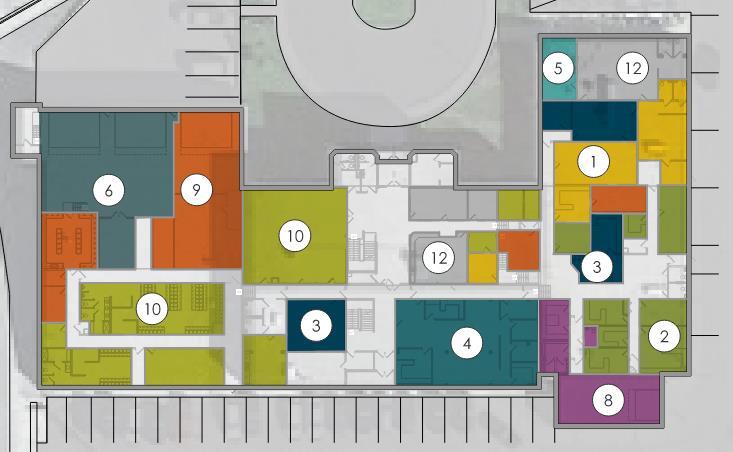
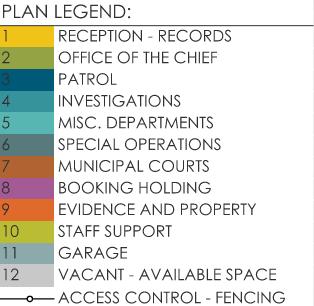
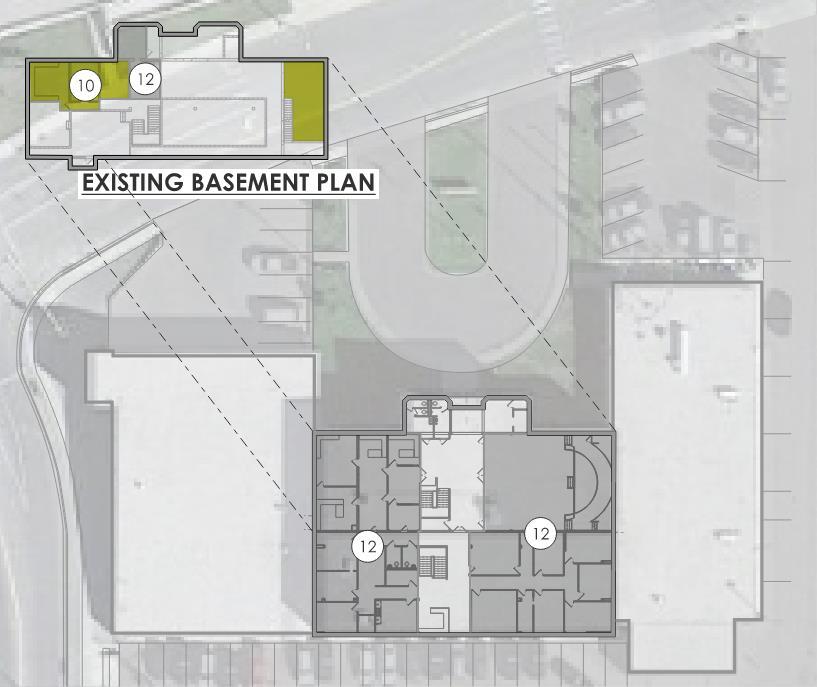

community growth to departmental growth


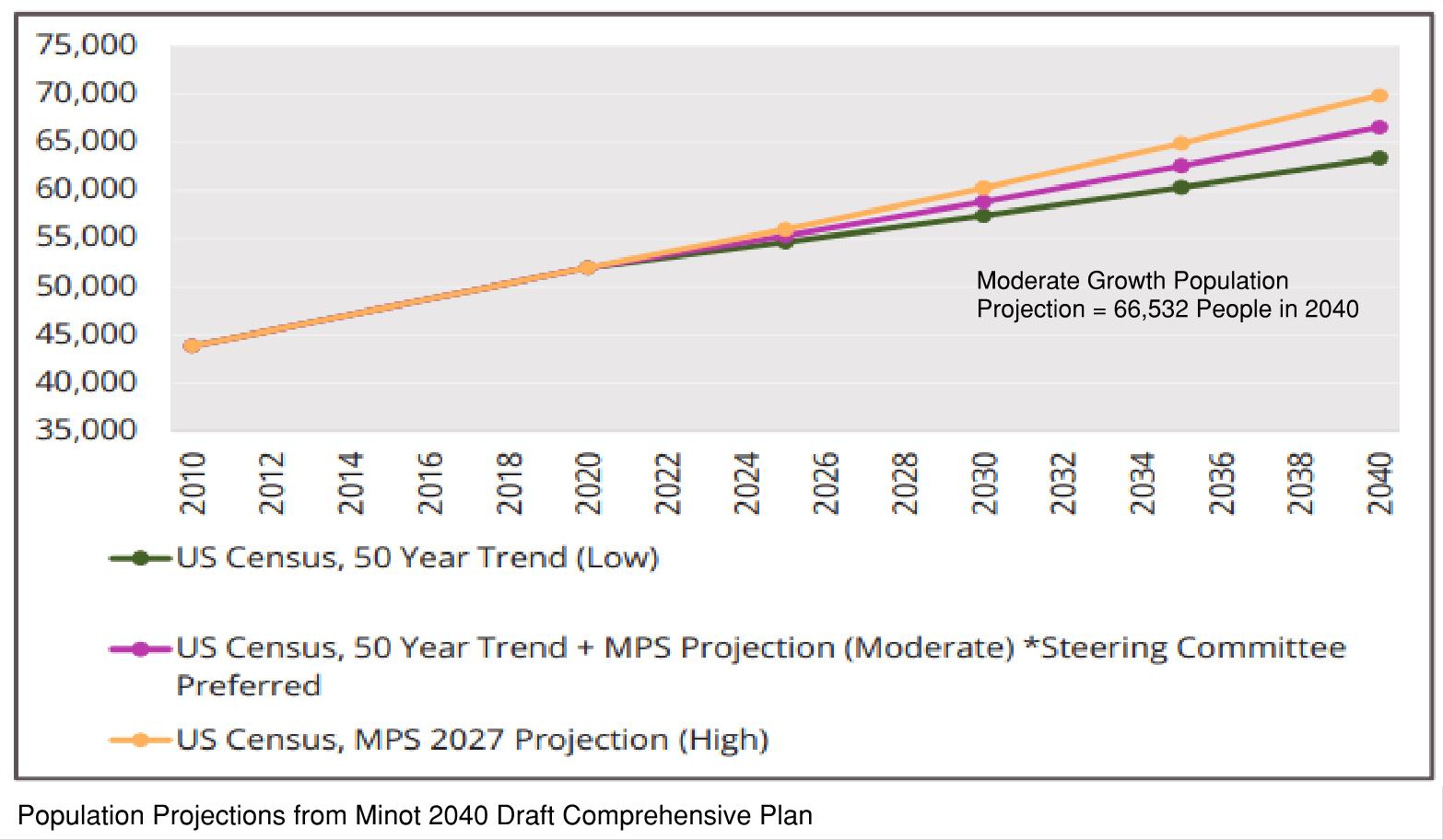

73,822 PEOPLE X 2.05 OFFICERS/1000 POPULATION = 151 TOTAL STAFF



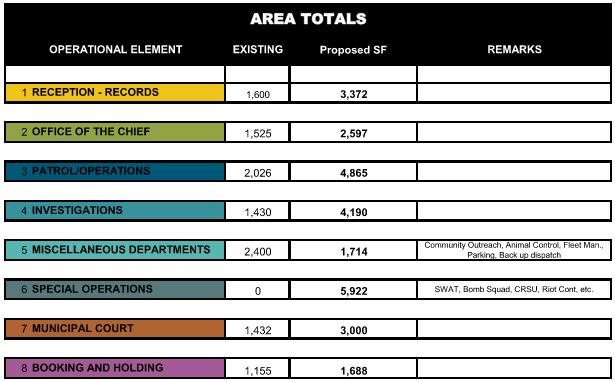
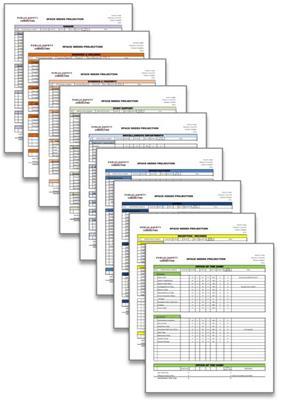


Task no. 6: RECOMMENDED
a 25-year building solution for the Minot Police Department


"Start with the assumption that the best way to do something is not the way it's being done right now."
Aaron Levie



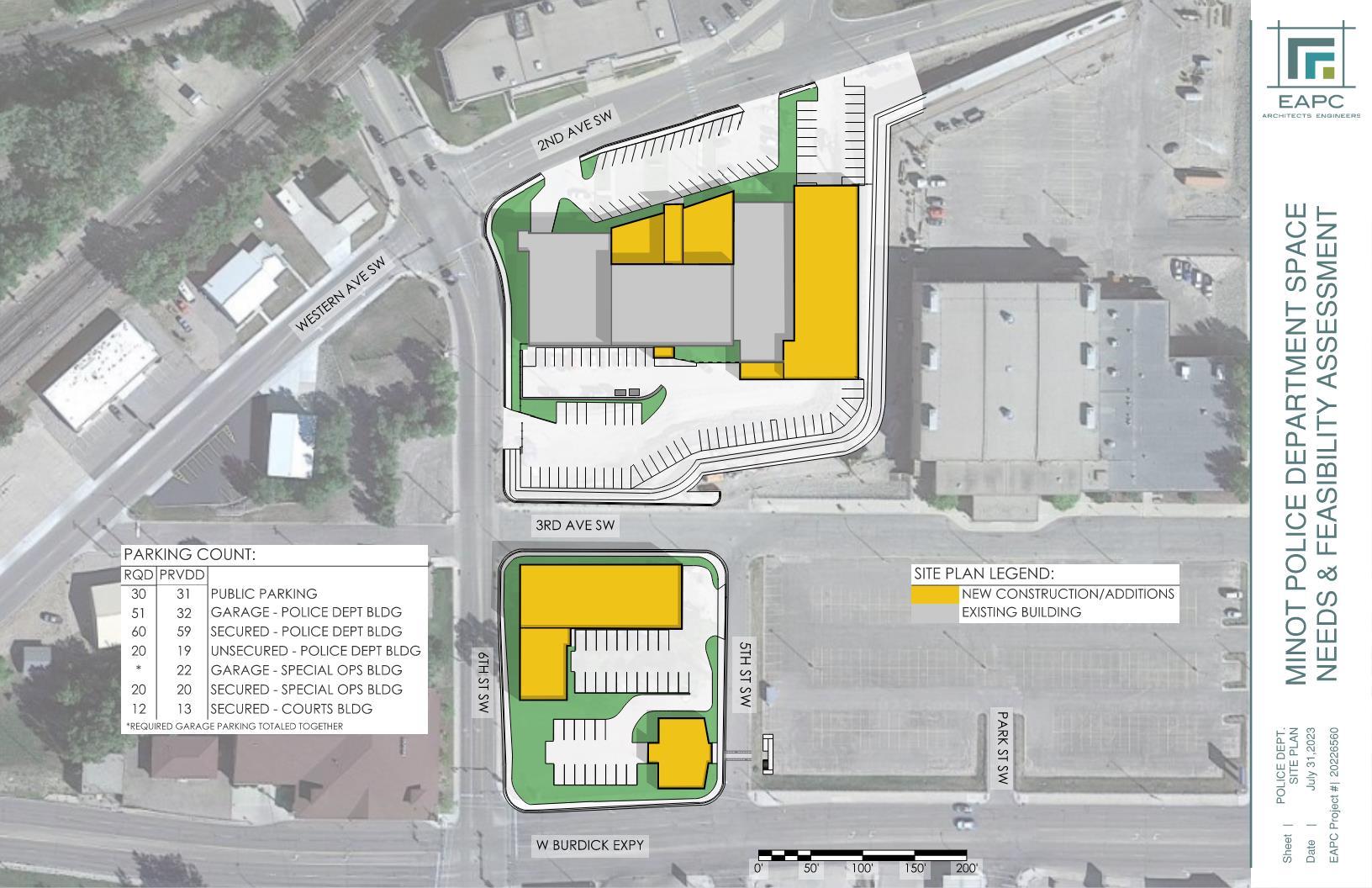


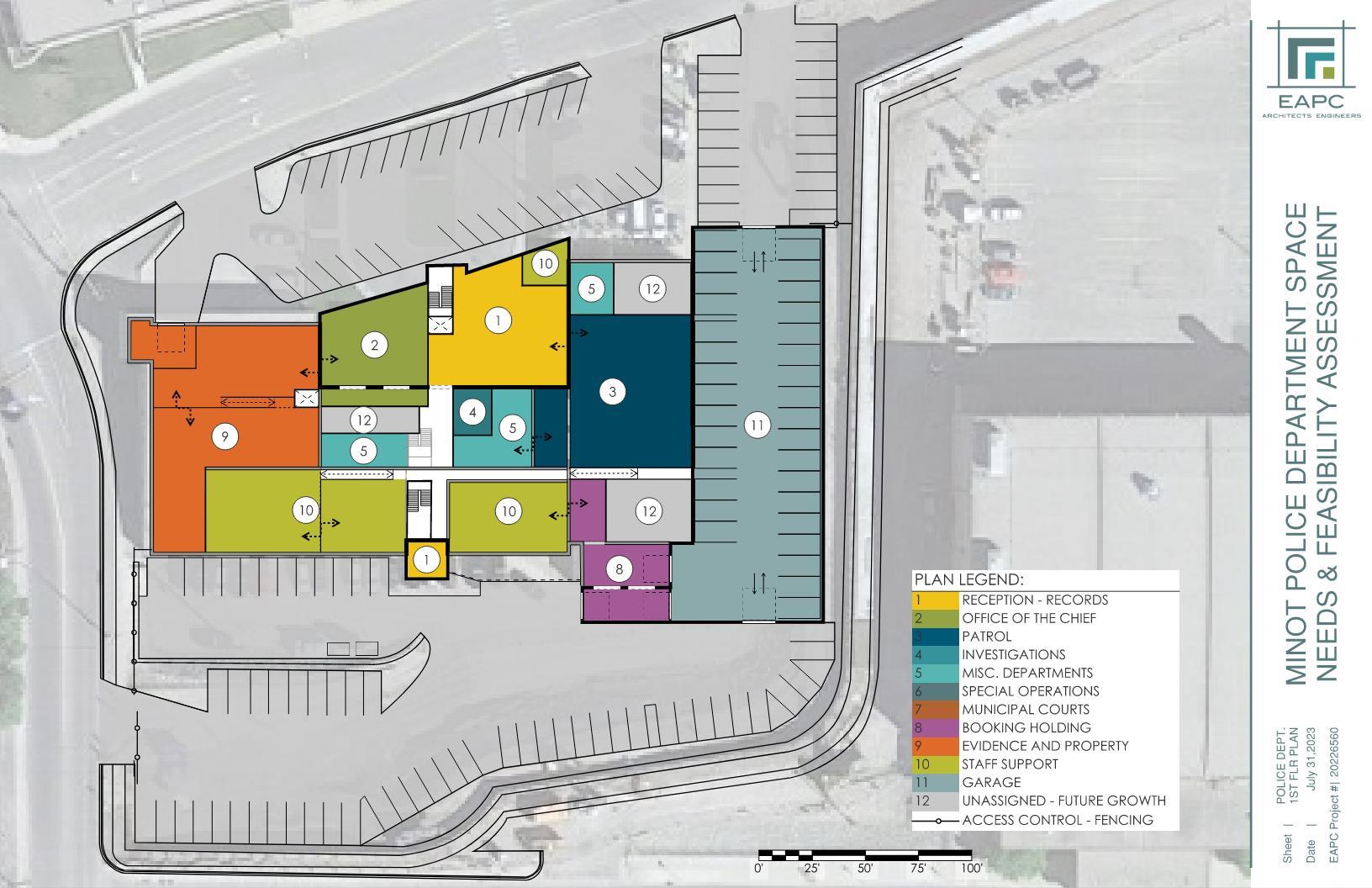


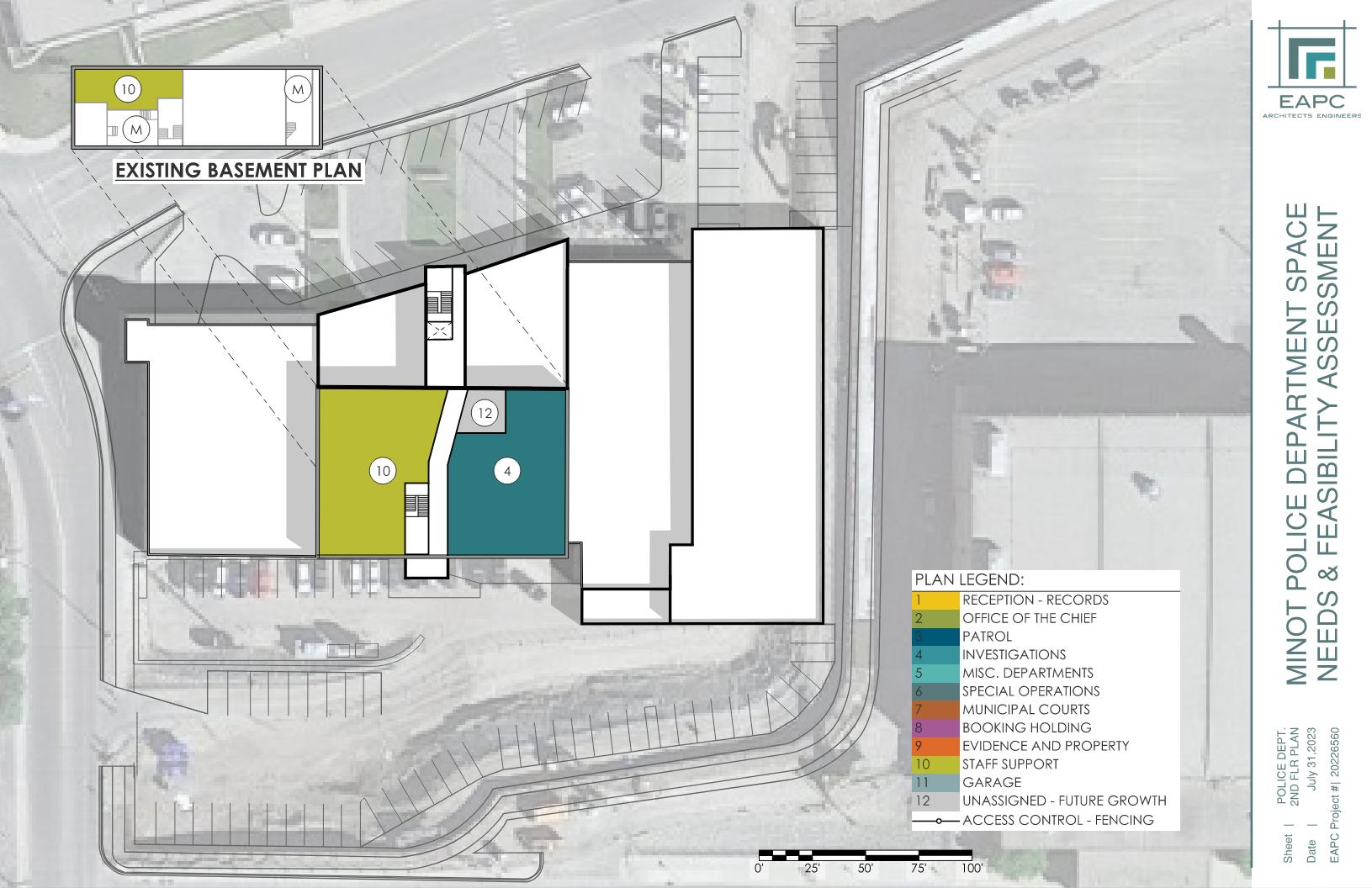





• The new plan resolves space needs issues for 25 years.
• Continues to use a building that still has some years of use remaining.
• Improves efficiency throughout PD by renovating and improving most areas in the building.
• Security/Confidentiality will be improved for the public, staff, and detained persons.
• The construction of a new squad garage will provide tempered vehicle storage.
• Facility is centrally located but department’s resources are mobile.
• The new plan will utilize all available space on this site challenging future expansion.
• There are still numerous level changes throughout the building.
• Special Operations will be located on an adjacent site.
• The Municipal Court is not adequately resolved.
• Special Operations building invests in new long-term building at this site.
• Renovations will cause disruptions to operations.
• Continues ongoing investment in location near tracks and flood plain.



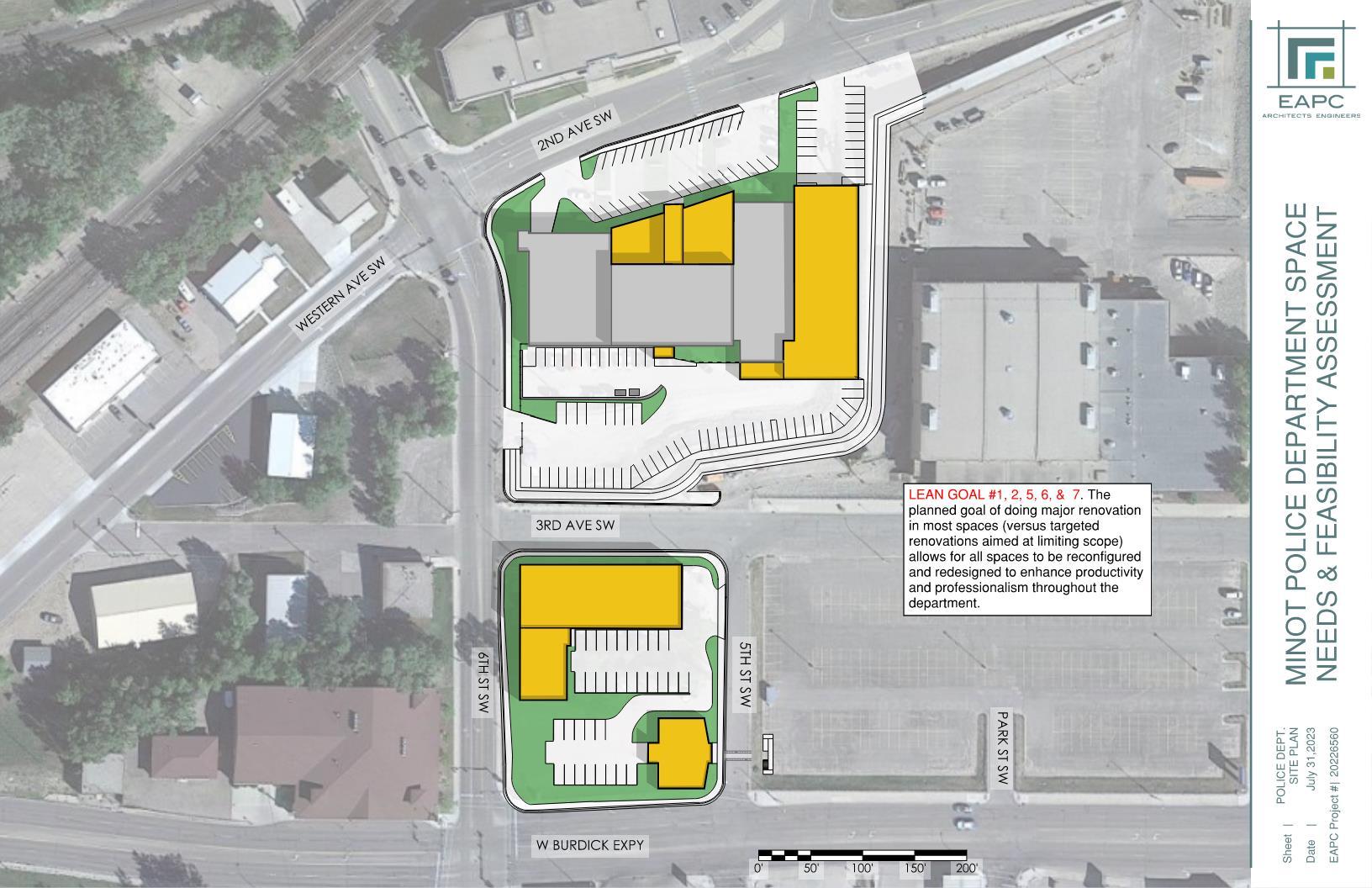


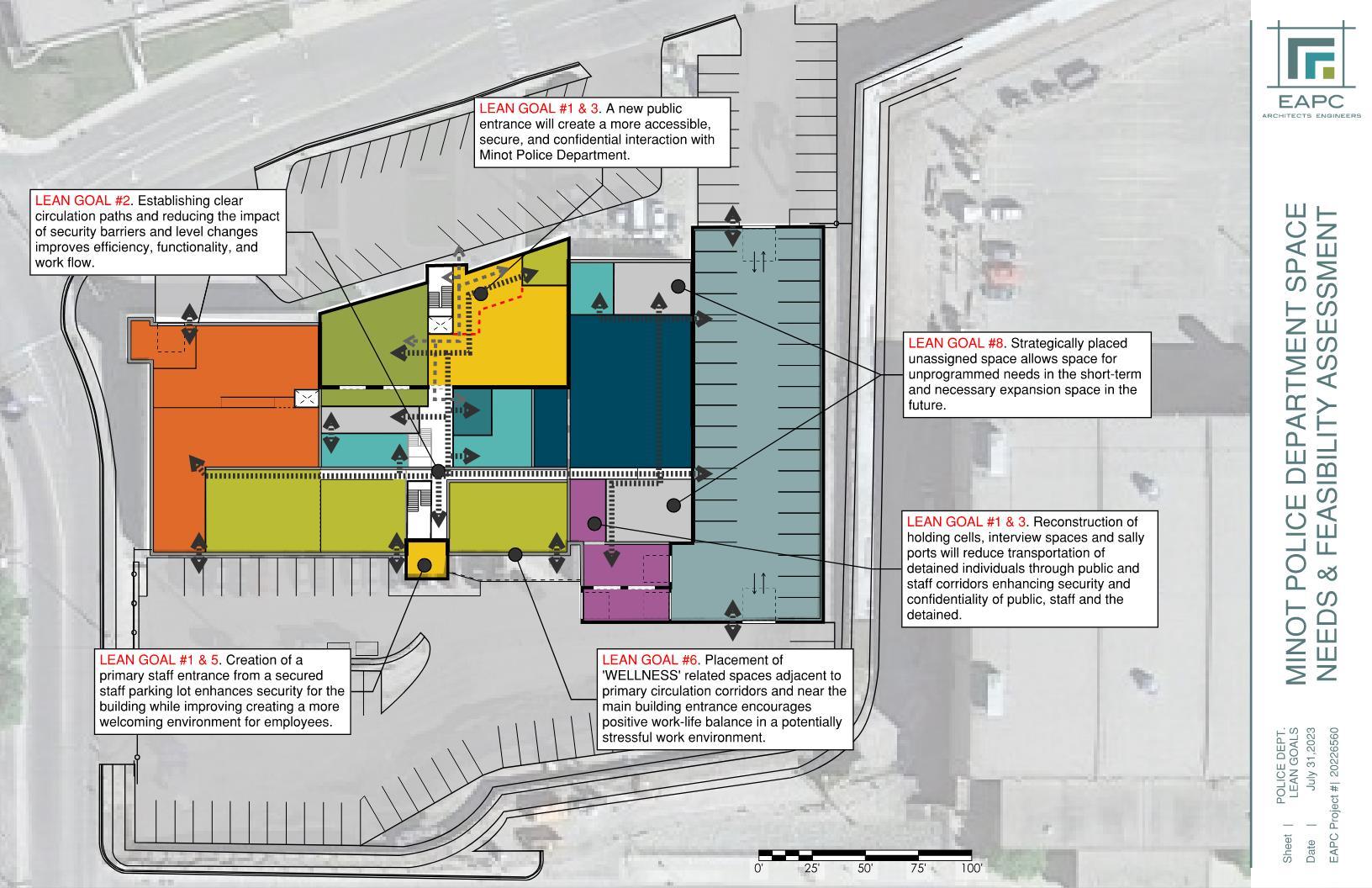


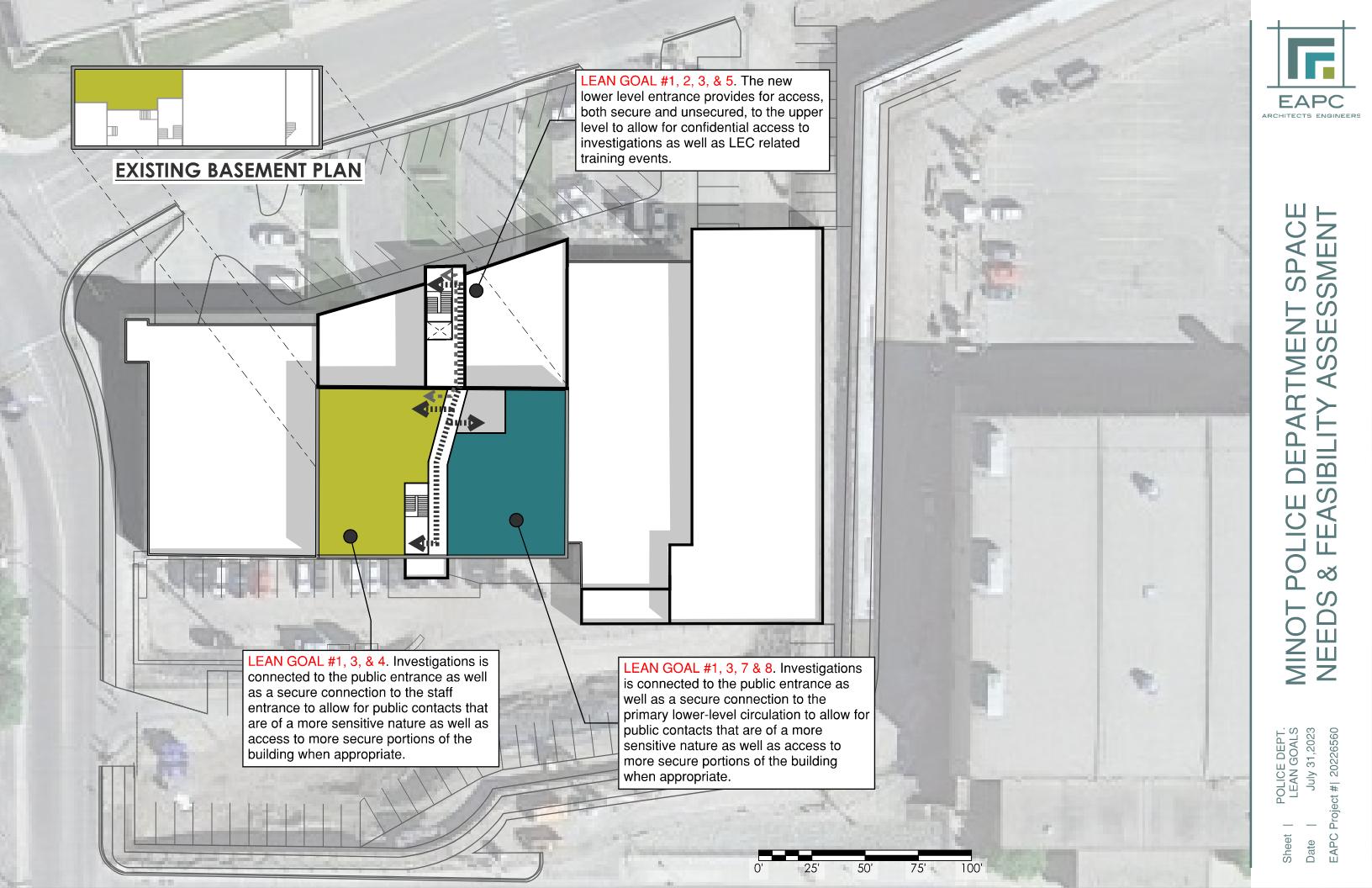


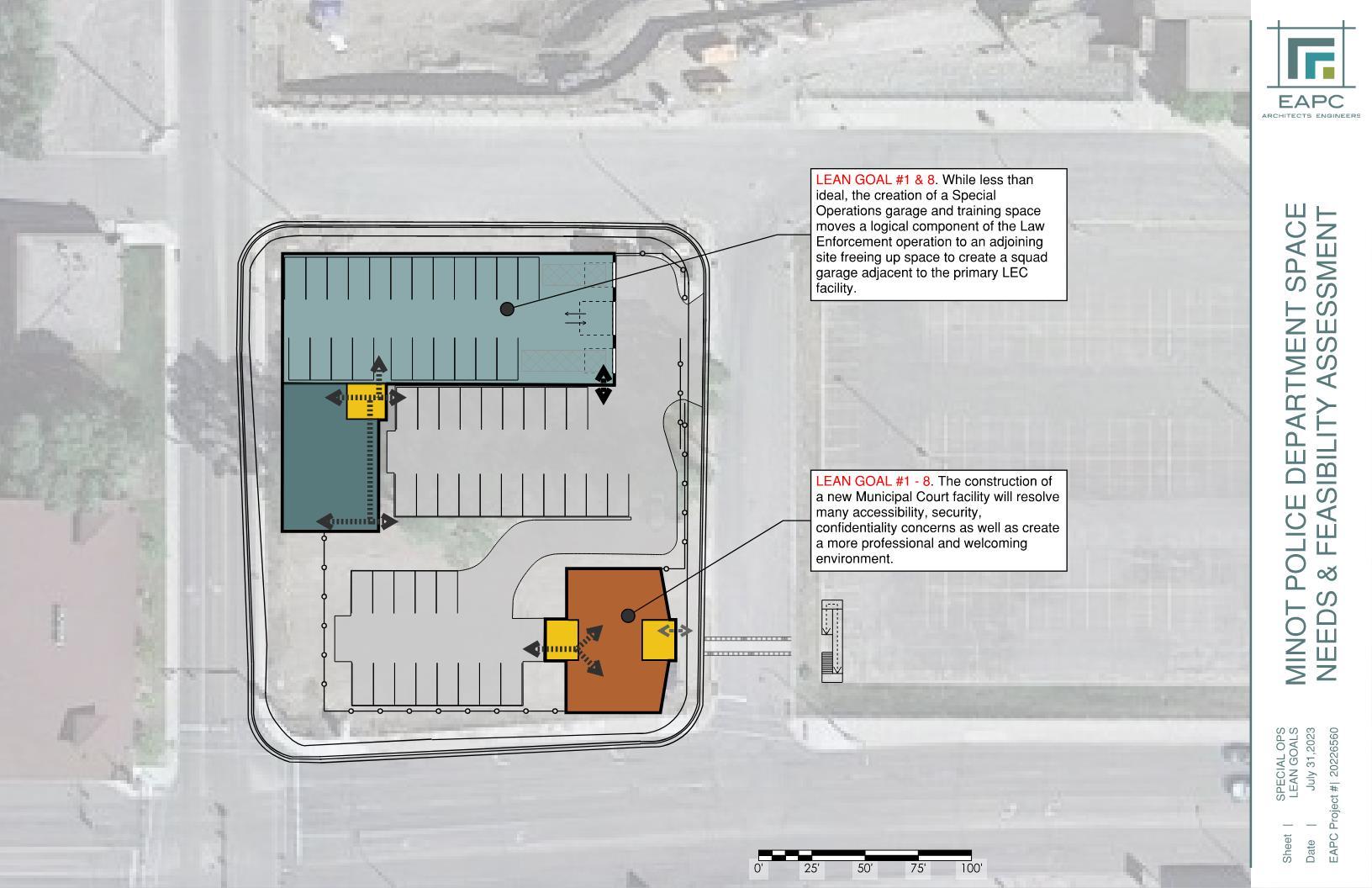


Initial investment



Renovations and Additions in YR-1 with New Construction in 25 YRS = $217M Total Investment For 50 YR Solution




New Construction in YR-1 with Addition in 25 YRS = $100.8M Total Investment For 50 YR Solution
