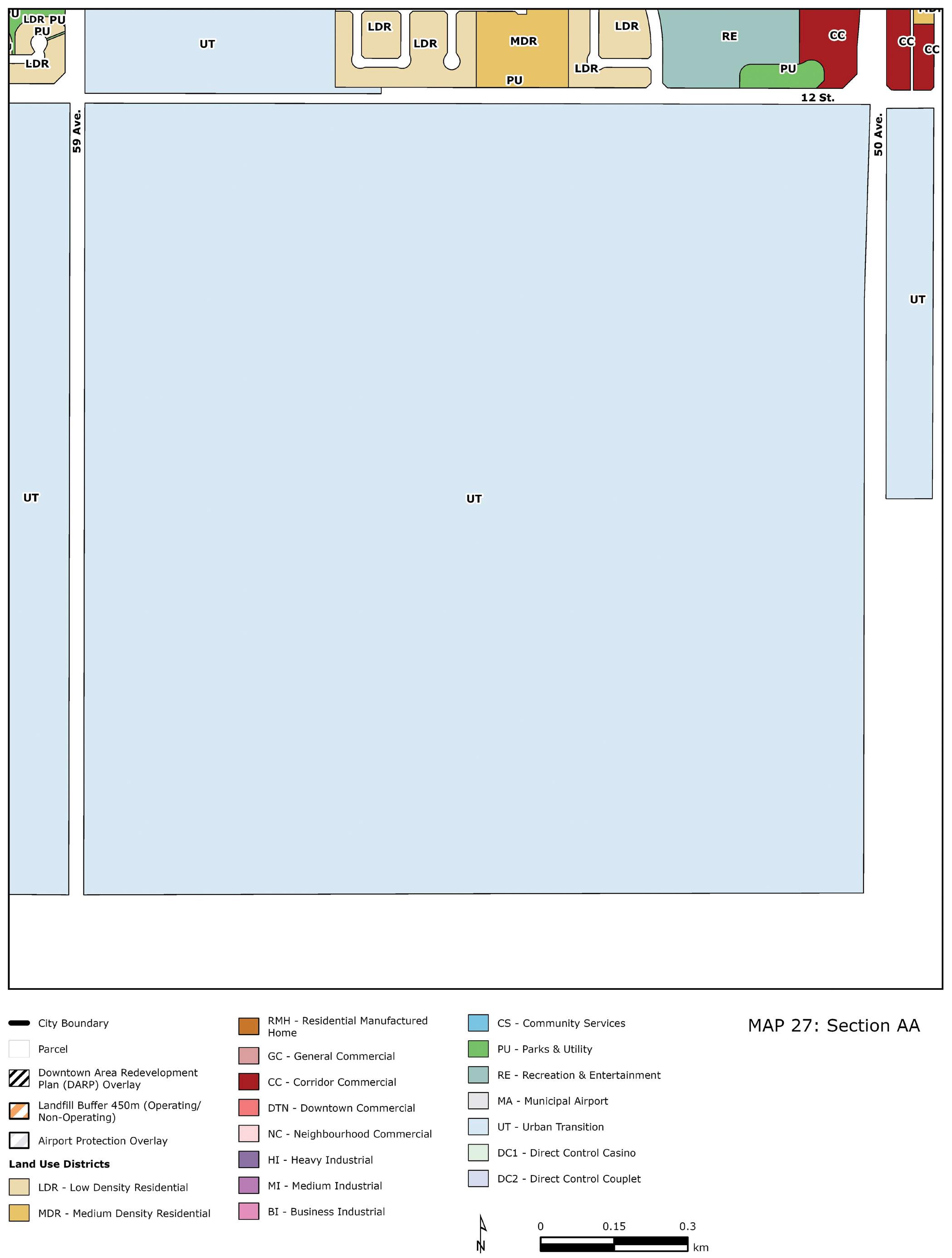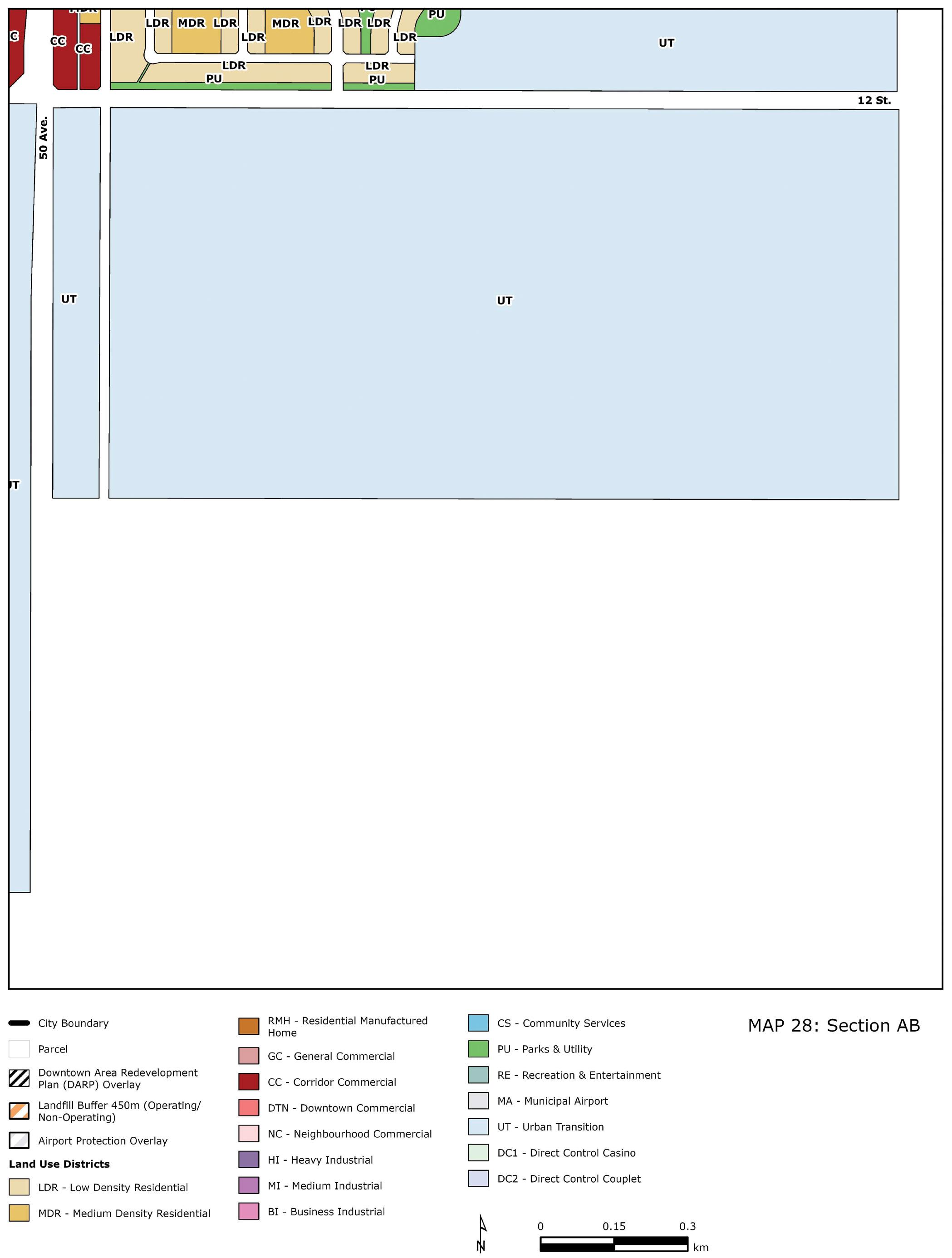Land Use Bylaw
Figure
Figure
Figure
Figure
Figure
Figure
Figure
Figure
Figure
Table
Table
Table

Figure
Figure
Figure
Figure
Figure
Figure
Figure
Figure
Figure
Table
Table
Table
Purpose:
For the purpose of this Bylaw the following Section provides an introduction to the City of Lloydminster Land Use Bylaw and provides a framework for understanding, interpreting, and navigating the Bylaw and its resulting actions.
1.1.1 This Bylaw shall be referred to as the “City of Lloydminster Land Use Bylaw ”.
1.2.1
1.2.2
The purpose of this Bylaw is to regulate the use and development of land and buildings within the boundaries of the City. Its intent is to achieve orderly and economic development of land and to maintain and improve the quality of the physical environment without infringing on the rights of any individual or public interest except to the extent that is necessary for the overall greater public interest.
Specifically, this Bylaw, in accordance with the Municipal Government Act (the Act), and to achieve the purpose detailed in 1.2.1:
a. divides the City into districts,
b. prescribes and regulates the purposes for which land or buildings may be used, within each district,
c. establishes the role of the Development Authority, and
d. establishes the method and procedures for making decisions, notification, and issuance of Development Permits.
1.3.1
The provisions of this Bylaw shall apply to all lands and buildings within the municipal boundaries of the City of Lloydminster.
1.4.1 Subject only to the provisions in the Act regarding legal non-conforming uses, the provisions of this Bylaw come into effect upon the date it receives third and final reading from City Council.
1.4.2 The City of Lloydminster Land Use Bylaw 05-2016, as amended, is hereby repealed.
1.4.3 Applications submitted and accepted before adoption of this Bylaw shall be processed in accordance with Land Use Bylaw 05-2016 as amended. All other applications shall be processed in accordance with this Bylaw.
1.5.1 Compliance with this Bylaw does not exempt any person from:
a. the requirements of any other applicable Federal, Provincial, or municipal legislation or policy,
1.5.2
b. the requirements of the applicable Alberta and National Building Codes, and
c. compliance with any easement, covenant, agreement, contract or other instrument affecting the developer, building or land.
If any part of this Bylaw is held to be invalid by a Court of Law, that decision will not affect the validity of the remaining portions of this Bylaw.
1.6.1
1.6.2
All fees pursuant to this Bylaw shall be in accordance with the City of Lloydminster’s Fees and Charges Bylaw as approved and amended by Council.
Fees must be paid in full prior to commencement of an application review.
1.7.1
1.7.2
Applicants may be required, at the discretion of the Development Authority to provide to the City security in the form of either a certified cheque or an irrevocable letter of credit equal to 100% of the cost of the required landscaping, or other approved work, based on the approved plans.
Where landscaping is required, following development completion and a site inspection, the security may be reduced to 20% of the cost of the required landscaping, but in no case shall the remaining security be less than $5,000.
The conditions on which the security described in 1.7.1 is held shall be:
a. if any landscaping does not survive the two (2) year maintenance period and is not replaced within one (1) year, the City may replace the landscaping by drawing on the security,
b. if any damages as described in 4.1.1 (c) are not repaired within four (4) weeks of notification, the City may repair the damages by drawing on the security,
c. if the security amount is insufficient to cover the cost of the work, the landowner shall be notified, and the deficiency shall be a debt due from the developer to the City and if remains unpaid shall be placed against the tax roll of the property concerned,
d. upon application by the landowner or their representative, the deposit shall be fully released if:
i. the required landscaping has been well maintained and is in a healthy condition after two (2) growing seasons, where landscaping is provided, or
ii. no property owned or occupied by the City was found to be damaged, destroyed, or otherwise disturbed by development or construction upon the site.
1.8.1 A notice or acknowledgment required under this Bylaw may be sent by one (1) or more of the following means:
a. regular or registered mail,
b. electronic mail,
c. newspaper advertisement,
d. posted to the City website or social media,
e. personal delivery, or
f. posted on the property.
1.9.1
The word “shall” means that uses, provisions, regulations, or other items associated with this designation are mandatory and will be complied to.
1.9.2 The word “may” means that uses, provisions, regulations, or other items associated with this designation could be required at the discretion of the Development Authority.
1.9.3 Where a regulation, provision, definition or otherwise involves two (2) or more provisions connected by the conjunction “and”, all the connected items shall apply in combination; “or” indicates that the connected items may apply singly or in any combination.
1.9.4 Bolded words may refer to defined terms in this Bylaw.
1.9.5 Words implying the singular shall include the plural and vice versa.
1.9.6 Unless the context otherwise requires, words implying one (1) gender include all genders.
1.9.7 The following abbreviations are used in this Bylaw:
a. “ha” is for hectare,
b. “m” is for metre,
c. “m²” is for square metre,
d. “ft” is for foot,
e. “ft2” is for square foot,
f. “ac” is for acre, and
g. “ac2” is for square acre.
1.9.8 The Low Density Residential (LDR), Medium Density Residential (MDR), and Manufactured Home Residential (RMH) districts may be referred to as Residential Districts.
1.9.9 The General Commercial (CG), Neighbourhood Commercial (NC), Corridor Commercial (CC), Downtown Commercial (DTN), and Recreation & Entertainment (RE) districts may be referred to collectively as Commercial Districts.
1.9.10
The Business Industrial (BI), Medium Industrial (MI), and Heavy Industrial (HI) districts may be referred to collectively as Industrial Districts.
1.9.11 The Community Services (CS), Parks & Utility (PU), Urban Transition (UT), and Municipal Airport (MA) districts may be referred to collectively as Public Service Districts.
1.9.12
The Direct Control Casino (DC1), and Direct Control Couplet (DC2) districts may be referred to collectively as Direct Control (DC) Districts.
1.9.13 In the case of any conflict:
a. numbers written in numerals prevail over numbers written in letters,
b. metric units shall prevail over imperial units, and
c. information provided in text shall prevail over information provided in graphics.
1.9.14
1.9.15
Between the text of this Bylaw and the Land Use District and Overlay Map (Figure 3, Map 3), diagrams, drawings, or photos used to illustrate any aspect of this Bylaw, the text shall govern.
Where the number of dwelling units, landscaping materials, parking spaces, or any other provision is determined by reference to a unit such as floor area, site area, or otherwise, the next higher number shall be taken where the calculation results in a fractional number of 0.5 or more.
1.9.16 When interpreting definitions in this Bylaw:
a. the examples listed in the definitions are not intended to be all inclusive nor restrictive,
b. where a proposed use does not fall within a listed definition, the Development Authority may determine whether or not the proposed use is reasonably similar to another defined use that is listed within the appropriate district . In such cases, the Development Authority may consider this similar use and follow the discretionary process listed in Subsection 4.3, even if that use is not specifically listed in the district
1.9.17
Where a provision of this Bylaw includes a minimum radial separation distance, the provision shall be interpreted as follows:
a. listed radial separation distances shall not supersede any provincial or federal regulation,
b. radial separation distances shall only be required for the following uses:
i. adult services,
ii. cannabis establishments,
iii. cannabis production and distribution facilities,
iv. community support centres, major,
v. education services where the primary attendees are under eighteen (18) years of age,
vi. retail stores where the primary intention is the sale of alcohol, and
vii. public parks not including public trails, pathways or retention ponds.
c. any use listed above that is operating and approved under a previous Land Use Bylaw that are not in compliance of the required radial separation distances detailed in this Bylaw shall be considered as legal non-conforming and shall not be required to meet the required radial separation distance of this Bylaw while they are considered as such.
Purpose:
This Section details the administrative processes of this Bylaw. It provides understanding on the authority under which the agents of this Bylaw act and details the process for the submission and processing of Development Permit applications, and how decisions regarding development in the City of Lloydminster are reached and enforced.
2.11
3.
3.1
3.2
3.3
3.4
3.5
3.6
3.7
3.8
3.9
3.10
3.11
3.12
2.1.1 The Development Authority is designated in accordance with the Act to exercise development powers and perform duties on behalf of the City.
2.1.2 The Development Authority may be any of the following:
a. Development Officers as designated by the City Manager,
b. the City Manager,
c. the Subdivision and Development Appeal Board (the Board), or
d. City Council.
2.1.3
2.1.4
The Development Authority shall not approve a Development Permit application where the proposed use is neither permitted nor discretionary in a given district except in the situation described in 1.9.16 (b)
The Development Authority for Direct Control permits is Council unless otherwise delegated by Council in the DC District .
2.1.1 Development Officers shall:
a. receive all Development Permit applications and determine whether an application is complete,
b. process and render decisions on Development Permit applications,
i. decisions regarding Direct Control (DC) Districts shall be made by the Development Authority or Council in accordance with Subsection 2.11.2 (d)
c. keep and maintain, for inspection by the public during normal office hours a copy of this Bylaw and all amendments thereto and a register of all applications for development, including the decisions thereon and the reasons therefore,
d. receive applications for amendments to this Bylaw and make recommendations to Council,
e. carry out enforcement of this Bylaw, and such other duties as may be prescribed in this Bylaw, and other administrative duties.
2.3.1
The Bylaw Enforcement Officer may:
a. respond to and investigate complaints and concerns related to this or any other City Bylaw or the Lloydminster Charter (the Charter),
b. issue notices and offense tickets,
c. deliver stop orders, or
d. assist in the prosecution of Bylaw contraventions, including appearing in court to provide evidence.
2.4.1
The City Manager, or designate, shall serve as the Subdivision Authority as specified in the Subdivision Authority Bylaw as amended.
2.5.1
2.5.2
2.5.3
Subdivision applications for property located in Saskatchewan shall be processed in accordance with The Planning and Development Act, the Saskatchewan Subdivision Regulations, the Statements of Provincial Interest Regulations and the Dedicated Lands Regulations as amended.
Subdivision applications for property located in Alberta shall be processed in accordance with Section 653.1 of the Act and the Alberta Subdivision Regulations
Subdivision application appeals are subject to the review of the Province of Registration.
2.6.1
2.7.1
The Board is authorized to perform such duties as specified in the City’s Subdivision and Development Appeal Board Bylaw and the Act, as amended.
Where allowed by the provisions of this Section, the Development Authority may vary the following requirements of this Bylaw:
a. amenity area requirements,
b. building height,
c. fencing and screening height,
d. maximum floor area for a home based business,
e. maximum floor area for the business portion of a live/work unit,
f. maximum lot coverage,
g. maximum size of a seasonal temporary commercial service,
h. minimum parking, loading, and queuing requirements (including bicycle parking),
i. minimum setback requirements (notwithstanding the above provision, projections into required setbacks may only be varied where they are projecting into a rear yard),
2.7.2
2.7.3
2.7.4
2.7.5
2.7.6
2.7.7
j. planting requirements,
k. required separation distance between multiple buildings on single lot, or
l. sign regulations including but not limited to sign size, height or ground clearance.
A request for a variance may only be initiated by the landowner(s) of a property or their representative with proper owner authorization as detailed in Subsection 13.33 of this Bylaw.
All applications for a variance shall be made to the Development Authority Applicants may be required to provide a Plan of Survey, Real Property Report, or Site Plan acceptable to the Development Authority, or any other additional information that the Development Authority may require.
Except as otherwise provided in this Bylaw, variances in the Airport Protection Overlay may be considered with approval from the appropriate Federal, Provincial, and Municipal agencies.
If a variance is granted, the Development Authority shall specify its nature in the Development Permit approval.
A variance shall:
a. not exceed 25% of the Bylaw’s requirements,
b. not be stacked: only one (1) variance per associated provision shall be accepted. Example: on any single lot, multiple parking variances shall not be considered, whereas a parking variance and a building height variance may be,
c. only be considered in cases of impractical difficulty, or other extenuating circumstance:
i. such circumstances shall be explained to the Development Authority and shall provide adequate explanation for why the development cannot be completed under the existing regulations of this Bylaw.
d. be reviewed with regard to the Discretionary Use and Variance Review Considerations in Subsection 4.3 and shall only be approved if:
i. in the opinion of the Development Authority, it will not interfere with the amenities or negatively affect the use, enjoyment or value of neighbouring properties,
ii. the proposed development is listed either as a permitted use or discretionary use within the subject district, and
iii. the proposed variance aligns with the purpose of the subject district.
Additional variance opportunities may be considered by the Development Authority where regulations within 2.7.6 (a, b, and c) have been met and where an amendment to this Bylaw would not be recommended.
2.7.8
Variance applications applied for after the completion of a development intended to rectify development that is inconsistent with an approved
Development Permit shall incur a fine in addition to the cost of a standard Variance application.
2.7.9 All fees and charges associated with Variance applications shall be in accordance with the City’s Fees and Charges Bylaw as amended.
2.7.10 Notwithstanding Subsection 1.9.15, variance applications intended to reduce the number of required parking spaces for two-unit and multi-unit (under 4 units) dwellings that result in a fractional number shall be reviewed on a case by case basis and may, at the discretion of the Development Authority, reduce the required number of parking spaces to the lower nearest whole number rather than the higher nearest whole number. For example where a development may require two (2) parking spaces and the allowed 25% variance would result in one and one half (1.5) parking spaces being required, the Development Authority may allow for only one (1) space to be required.
2.7.11 Notwithstanding Subsection 2.7.1 (h), variance applications intended to reduce the number of required parking spaces for single-detached dwellings shall not be considered.
2.8.1 This Bylaw shall require an amendment for the addition or update to any text, map, figure, or other aspect of the Bylaw that changes its explicit intent.
2.8.2
2.8.3
Council may, at any time, initiate an amendment to this Bylaw by resolution.
Any person may request an amendment to this Bylaw by making an application through the City approved process.
a. Proposed amendments shall not be recommended to Council until all required fees as detailed the City’s Fees and Charges Bylaw as amended are paid by the applicant .
2.8.4 All proposed amendments shall be undertaken in accordance with the Act .
2.8.5 If an amendment application is refused, the Development Authority shall not accept another application on the same land for the same or similar amendment until six (6) months have passed after the date of such refusal.
2.9.1 Upon receipt of a complete amendment application, the Development Authority:
a. may refer the application in accordance with Subsection 3.8.
b. shall prepare a written report advising the applicant on Administration’s willingness to recommend the amendment to Council, and, if the applicant elects to proceed and prepays the necessary advertising fees,
c. shall draft a proposed Bylaw amendment and present the proposed amendment to Council.
2.9.2 Following receipt and review of the proposed amendment Council shall:
a. direct the Development Authority to issue notice in accordance with the City’s Public Notification and Advertising Bylaw and,
b. schedule and conduct a public hearing according to the Act, and
c. refuse, pass or make any changes it considers necessary to the proposed amendment.
2.9.3 If an amendment involves a text amendment to the Bylaw, notice will be given to the residents of the City in accordance with the City’s Public Notification and Advertising Bylaw, as amended.
2.9.4
If an amendment involves the re-districting of land, a notice shall be given to the owner of the subject lands, and to landowners of adjacent properties as follows:
Proposed Residential District All properties within a minimum of 100 m
All other Proposed Districts All properties within a minimum of 200 m
2.10.1 Land Use Overlays detailed in Section 11 of this Bylaw alter or specify provisions for permitted discretionary uses and are intended to achieve objectives in specially designated areas throughout the City.
2.10.2 Any Overlay shall only be applied to districts where specified through an amendment to the Land Use Bylaw in the form of an Overlay, which shall include:
a. a map of the location(s) or neighbourhood(s) affected by the Overlay at an appropriate scale, which may indicate the designation, location and boundaries of each underlying district .
2.10.3 The provisions of an Overlay shall take precedence and effect over the underlying district .
2.10.4 The creation of an Overlay shall follow the process to amend this Bylaw identified in Subsections 2.8 and 2.9.
2.10.5 An Overlay shall not be used where the provisions or changes to the provisions of an underlying district:
a. are significant enough to be inconsistent with the general purpose of that district and the application of another district would be more appropriate, or
b. are not merely related to local planning objectives but would have sufficient general application to warrant an amendment to the text of the underlying district itself.
2.11.1 Direct Control (DC) Districts allow Council to exercise control over the use and development of land or buildings within a designated site. Applications to create a DC District will not be considered where an existing district could achieve the same result.
2.11.2 The following interpretation and provisions apply when creating a new DC District:
a. a DC District shall only be applied to a site to regulate a specific proposed development under the following circumstances:
i. the proposed development exceeds the development provisions of the closest equivalent conventional district,
ii. the proposed development requires specific regulations to ensure land use conflicts with neighbouring properties are minimized, and
iii. the site for the proposed development has unique characteristics or innovative design that require specific regulations unavailable in other districts.
b. any DC District and its approving Bylaw must contain the following:
i. the legal description of the site to which the proposed district shall apply,
ii. the intent is for permitted uses and discretionary uses,
iii. appropriate development regulations, and
iv. a Site Plan prepared in accordance with Subsection 3.3.2 for which all development shall follow.
c. in addition to the requirements of Section 3, the applicant shall:
i. submit the proposed content of the DC District,
ii. submit a narrative explaining why the DC District is warranted, having regard for the Municipal Development Plan (MDP), any other Statutory Plan, and provisions specified in Part 3 of this Bylaw, and
iii. follow the same process as all Land Use Bylaw Amendment applications in accordance with Section 3 and Section 4 of this Bylaw.
d. decisions on discretionary uses, within DC Districts are made by Council,
e. decisions regarding signs and landscaping may be made by any member of the Development Authority including Council, City Manager, Development Officer or other designate,
e. all provisions in the Land Use Bylaw shall apply to development in DC Districts, unless such provisions are specifically excluded or modified in said District, and
f. a Development Agreement may be required and registered by caveat, together with an attached copy of the agreement, at the appropriate Land Titles Office against the affected lands.
3.1.1
3.1.2
3.2
3.2.1
No development shall be undertaken in the City unless a Development Permit has been issued under the provisions of this Bylaw, or the development is explicitly exempt from requiring a permit as per Subsection 3.2 – Development
Not Requiring a Development Permit and Subsection 16.2 - Signs Not Requiring a Development Permit.
All development, including development not requiring a permit, shall conform to all applicable provisions and regulations of this Bylaw.
Development Not Requiring a Development Permit
A Development Permit is not required for the developments listed in Table 1 (Development Not Requiring A Development Permit) below and Table 13 (Signs Not Requiring a Development Permit), provided that they comply with all applicable provisions of this Bylaw and shall be carried out or performed in accordance with all other applicable Federal, Provincial or Municipal regulations, policies, standards and Bylaws that apply.
Development Type
Building alterations or renovations
Community Gardens
Construction, maintenance, or repair of services or utilities
Construction, maintenance improvement, or alteration of fences, gates, pergolas, gazebos, or other similar development
Conditions for Permit Exemption
Where the changes do not result in an increase in the number of dwelling units, the building footprint, or result in a change of use
Where the development is wholly contained on private land
Where the work is carried out on behalf of Federal, Provincial, Municipal or other public authorities on publicly owned or controlled land
Where the structure conforms with all the appropriate regulations of this Bylaw, including height and required setbacks
Table 1: Development Not Requiring a Development Permit
Development Type Conditions for Permit Exemption
Construction or relocation of an accessory building or structure
Development
Electric vehicle charging stations
Excavation, stripping, or site grading
Fire places or fire pits
Hard surfacing
Home based business, limited
Landscaping
Markets
Where the development:
a. is located in the rear yard of any district, b. is under 10 m2 (108 ft2) in area,
c. has a maximum height of 2.5 m (8.0 ft), and
d. meets the setback requirements of the underlying district
Where the work is carried out under an approved Development Agreement
Where the stations are installed in accordance with manufacturing regulations and do not reduce the required number of parking spaces
Where the work is carried out as part of a development for which a Development Permit has been issued
Where the development meets the requirements of this Bylaw and the City’s Fire Services Bylaw as amended
Where the work is carried out as part of a development for which a Development Permit has been issued, is for the purpose of providing vehicular parking or pedestrian access, and the resulting development does not drain onto abutting properties
Where determined by the Development Authority in accordance with Subsection 13.25 of this Bylaw
Where the work is carried out in conjunction with an approved landscaping and grading plan
Where the development is operating under a valid and active business license and has acquired proper owner authorization as detailed in Subsection 13.33 of this Bylaw
Development Type Conditions for Permit Exemption
Maintenance and upkeep of any building or structure including, but not limited to the replacing damaged siding, shingle, windows or otherwise.
Private above ground swimming pools or hot tubs
Where the work is carried out on developments for which a Development Permit has been issued
Private skating rinks
Radio antennas, Satellite dishes
Removal or stockpiling of soil on a site
Where they:
a. are located wholly on private property in rear or interior side yard,
b. meet all setback requirements for accessory buildings or structures as detailed in Subsection 13.1 of this Bylaw and are not placed on any easement or right-of-way or on top of any utility lines, and
c. are properly fenced to a minimum height of 1.5 m (5.0 ft) with a self closing and latching locking gate or cover to prevent unauthorized access
Where the development is wholly contained on private land
Where the development meets all requirements of the district including but not limited to height and setback requirements
Where a Development Agreement, pursuant to subdivision approval, has been duly executed for that site and the removal or stockpiling is in accordance with the Development Agreement and approval
Solar collectors (attached) Where they:
a. are wholly contained on private property,
b. meet all requirements of the district including but not limited to height and setback requirements, and,
c. meet the requirements detailed in Subsection 13.6 of this Bylaw
Table 1: Development Not Requiring a Development Permit
Development Type
Signs
Temporary carnivals, Temporary drive-in theatres
Conditions for Permit Exemption
Where they are listed as exempt within Subsection 16.2 of this Bylaw
Where the development is:
a. operating under a valid and active business license and has acquired proper owner authorization as detailed in Subsection 13.33 of this Bylaw, and,
b. is erected for no longer than fourteen (14) consecutive days
Temporary commercial services (food trucks/stands, windshield repair tents, sales tents, seasonal fruit stands etc.)
Temporary office, machinery, or equipment
Where the development is operating under a valid and active business license and has acquired proper landowner authorization as detailed in Subsection 13.33 of this Bylaw
Where it is needed in conjunction with the construction of development for which a Development Permit has been issued
Such development shall only be permitted for the time period required for completion of construction approved under said Development Permit
This does not include machinery and equipment that requires a road closure
Shipping containers/sea cans
Where:
a. there are no more than three (3) shipping containers/sea cans located in the rear yard of an industrial district.
b. there are no more than one (1) shipping container/sea can located in the rear yard of a residential district, and
c. any shipping container/sea can meets the appropriate provisions contained within Subsection 13.1 of this Bylaw
Development Type
Uncovered decks or stairways
Use of a building as a temporary polling station, returning officer’s headquarters, candidates campaign office or any other official temporary use
Use of land by the City
Conditions for Permit Exemption
Where the development does not exceed 0.6 m (2.0 ft) in height and meets the setback regulations of the underlying district
Where the development is in conjunction with a Federal, Provincial or Municipal election, referendum, or census
Where the City is the legal or equitable landowner for a purpose approved by a simple majority vote of Council in connection with any public utility carried out by the City
3.2.2 Notwithstanding the items listed in Table 1 (Development Not Requiring a Development Permit), a Development Permit is required if the development does not adhere to or comply with any Section of this Bylaw.
3.3.1
An applicant looking to obtain a Development Permit, shall submit the following, unless otherwise authorized by the Development Authority.
a. a completed application on the appropriate form as prescribed by the Development Authority,
b. current copies of any restrictive covenants, easements or other registered interests affecting the site,
c. detailed description of proposed development or purpose of use of all parts of the land and buildings,
d. payment of the application fee as set out in the City’s Fees and Charges Bylaw as amended, and
e. a letter of authorization from the landowner or designate where the applicant is not the registered landowner,
3.3.2 The Development Authority may also require the following:
a. a scaled detailed Site Plan, to the satisfaction of the Development Authority, showing the following:
i. north arrow,
ii. legal description and municipal address of property,
iii. lot area,
iv. lot coverage as a percentage (%),
v. property lines shown with dimensions,
vi. front, side, and rear yard setback areas, shown with dimensions,
vii. location and dimensions of principal building and other structures including accessory developments, garages, carports, refuse and recycling bins, fences and screening,
viii. location of all registered utility easement or rights-of-way,
ix. excepting for single-detached and two-unit dwellings, a dimensioned layout of existing and proposed parking areas, driveways, including the number of vehicle and bicycle parking spaces, electronic vehicle parking spaces, if provided, and loading spaces,
x. excepting for single-detached and two-unit dwellings, dimensioned layout and the location of entrances and exits that are abutting public roads, pedestrian walkways, curbing, and surface treatment used on the site all shown and labeled,
xi. off-site information as may be relevant to the design including abutting buildings or proposed buildings, sidewalks, overhead and underground utilities, driveways across the road from the proposed development, and
xii. any other information required by the Development Authority.
b. elevations to a minimum 1:100 scale including all of the following information:
i. site grading plans or site drainage plans, to the satisfaction of the Development Authority, showing the proposed development and landscaping including the existing and proposed design geodetic site grades, road grades and foundation grades,
ii. height and number of storeys of all buildings,
iii. gross floor area of buildings and structures,
iv. exterior treatment on all elevations identifying materials and colours,
c. a scaled Landscaping Plan where necessary, prepared in accordance with Subsection 14.2,
d. road elevations at a minimum 1:200 scale,
e. sign details, and
f. any other plans, photographs, documents, or information of any kind that the Development Authority may consider necessary to properly evaluate the development
3.3.3 Unless specifically required otherwise, all provided dimensions identified in a Development Permit application shall be in either metres (m), and square metres (m2). Feet (ft) or square feet (ft2) may also be provided.
3.4.1
In addition to the provisions provided in Subsection 3.3 the Development Authority may require the following information, action, or studies:
a. a public meeting in the community,
b. Area Structure or Outline Plans,
c. Environmental Site Assessment,
d. Environmental Impact Assessment,
e. Geotechnical Study,
f. Lighting Impact Assessment,
g. Noise Impact Assessment,
h. Real Property Report,
i. Spill Mitigation and Spill Response Plan,
j. Assessment of Risk for Commercial or Industrial activities,
k. Transportation Impact Assessment,
l. Sun Shadow Impact Study prepared by a registered Professional Engineer or Architect where proposed developments are greater than four (4) storeys in height,
m. Wind Impact Statement and Study prepared by a registered Professional Engineer,
n. Urban Design Study,
o. Construction Fire Safety Plan,
p. a Good Neighbour Commitment as detailed by the Development Authority,
q. a Safe Environment Assessment prepared in accordance with Subsection 13.39 of this Bylaw,
r. a Professional Parking study prepared in accordance with Subsection 15.1.5, or
s. any other plans, photographs, documents, or information of any kind that the Development Authority may consider necessary to properly evaluate the development
3.5.1 Within twenty (20) days of receiving a Development Permit application the Development Authority shall determine whether an application is complete. An agreement may be considered between the Development Authority and the applicant to extend the twenty (20) day period.
3.5.2 An application shall include all information required above and any additional information required by the Development Authority to be deemed complete. The Development Authority may deem an application complete without all
3.5.3
3.5.4
3.5.5
the requirements described in Subsection 3.3 and Subsection 3.4, where the Development Authority is of the opinion that an application can be properly evaluated, and a decision can be made without such requirements.
If an application is deemed to be incomplete, the applicant shall be advised in writing that the application is incomplete. The notice shall include a description of the information required for the application to be considered complete and a deadline date for the information to be submitted. If the required information is not received by the Development Authority by the date provided and no extension was requested, the application will be refused.
Once an application is deemed to be complete, the application review will commence with a decision rendered as per Subsection 3.10.
Development Permit applications shall be processed in accordance with Section 683 and 684 of the Act
3.6.1
The Development Authority may prohibit the construction of a building on any site where it would otherwise be permitted or discretionary when, in the opinion of the Development Authority, satisfactory arrangements have not been made for the supply to such building or site of water, electric power, sanitary sewer, storm sewer, road access, or other services or facilities, including the payment of the costs of installing any such service or facility.
3.7.1
Unless otherwise provided in this Bylaw, prior to an application being considered for a permitted use requiring a variance, or a discretionary use, the Development Authority shall:
a. cause a notice to be published in accordance with the City’s Public Notification and Advertising Bylaw as amended, and
b. cause a notice to be to landowners of adjacent properties as follows:
Proposed Residential District All properties within a minimum of 100 m
All other Proposed Districts All properties within a minimum of 200 m
3.7.2 The required notice shall state:
a. the proposed use of the building or site,
b. that any person who objects to the proposed use of the site may deliver to the Development Authority a written statement of their objections indicating: their full name and address where notice may be given to them in respect to the objection; and the reasons for their objections to the proposed use,
c. the date by which objections must be received by the Development Authority, and
d. the date, time and place the application shall be considered by the Development Authority.
3.8.1
The Development Authority may refer any application to any agency, authority, jurisdiction, or adjacent or surrounding landowners for comment and advice, where the Development Authority deems appropriate or necessary.
3.8.2 The Development Authority may refer to any abutting municipality for consideration and recommendation, any application that relates to lands abutting the municipal boundary based on the process detailed in the City’s joint Official Community Plan (OCP) and Intermunicipal Development Plan (IDP).
3.8.3 The Development Authority may consider any responses received within the timeframe specified within the referral, however comments received are not binding upon the Development Authority.
3.8.4 After fourteen (14) days from the date of referral, the application may be dealt with by the Development Authority whether or not comments have been received.
3.9.1
A Development Permit for a permitted or discretionary use is not valid until twenty-one (21) days after the Notice of Decision has been issued in accordance with Subsection 3.10. Notwithstanding the foregoing, a developer may commence the development authorized by a Development Permit for a permitted use for which no variance is required during the twenty-one (21) day appeal period, or where an appeal has been filed but not finally determined, but any development commenced or steps taken by the developer shall be solely at the risk of the developer and in no way shall the City be liable for the filing or outcome of any appeal.
3.9.2 Notwithstanding 3.9.1 above, a Development Permit shall not be valid until and unless the conditions of approval have been fulfilled.
3.9.3 A Development Permit may be void if, in the opinion of the Development Authority, the development or use has been discontinued for a period of twelve (12) consecutive months.
3.9.4 When a Development Permit becomes void, a new Development Permit application is required before development may proceed. Such application shall be dealt with as if it was a first application and there shall be no obligation to approve such application on the basis that a previous application had been approved for that development
3.9.5
Approved Development Permits shall remain valid until the work is completed. However, if a development has not progressed to a standard acceptable to the Development Authority within two (2) years of the issuance of the permit, or an extension thereof, the Development Authority may cancel the Development Permit and direct that the site be returned to its original condition or a state acceptable to the Development Authority.
3.9.6 Notwithstanding 3.9.5 above, should the Development Authority cancel a Development Permit but the landowner wishes to continue the work, a new permit shall be required before development may proceed. Such applications shall be dealt with as if it was a first application and there shall be no obligation to approve such application on the basis that a previous application had been approved for that development.
3.10.1 For all Development Permit application decisions, the Development Authority shall:
a. review the evaluation considerations included in the application,
b. refuse an application for any use that is not listed as either permitted or discretionary in the appropriate district, or is determined to be reasonably similar in accordance with Subsection 1.9.15,
c. refuse any application, and provide rational for refusal, that does not conform with this Bylaw.
3.10.2 For applications involving a permitted use, the Development Authority shall approve the application, with or without conditions, subject to Subsection 3.6.1, if the proposed development conforms with this Bylaw.
3.10.3 For applications involving a discretionary use, the Development Authority:
a. may refuse the application, and provide rationale for refusal, regardless of whether it meets the requirements of this Bylaw,
b. may approve the application, with or without conditions, where the facts presented establish that the proposed development:
i. will not be detrimental to the health, safety, convenience or general welfare of persons residing or working in the vicinity or injurious to property, improvements or potential development in the vicinity, and
ii. conforms with the applicable provisions of this Bylaw and will not be contrary to the Municipal Development Plan (MDP), or any other applicable Statutory Plan.
3.10.4 An application may, at the opinion of the Development Authority, be deemed as refused if a decision on the application is not made within forty (40) days of the receipt of a completed application, unless a time extension agreement is agreed upon in writing by both parties.
3.10.5 Review and decisions on Development Permit applications will be processed in accordance with Section 683 and 684 of the Act .
3.11.1 When a Development Permit application for a permitted use requiring a variance or a discretionary use, with or without a variance, is approved the Notice of Decision shall be delivered to the applicant by mail or email and shall be published according to the City’s Public Notification and Advertising Bylaw, as amended. Notice shall be sent out by mail or email to all assessed property owners within 100 m of a residential site, and within 200 m of an industrial or commercial site
3.11.2 When an application for a Development Permit is refused, the Notice of Decision shall be delivered by mail or email to the applicant .
3.11.3 Where the applicant is not the registered landowner, a copy of the Notice of Decision may be sent to the registered landowner or designated representative.
3.11.4 For the purposes of this Bylaw, the date of Notice of Decision is deemed to have been given on the date it appears in the newspaper or posted on the City’s website.
3.12.1 The applicant for a Development Permit, or any person affected by a Development Permit or the decision, may appeal to the Board or the Land and Property Rights Tribunal (LPRT), where applicable, if the Development Authority:
a. refuses a Development Permit,
b. fails to make a decision on a Development Permit within forty (40) days of receipt of a completed application, unless there is an agreed upon extension,
c. specifically the Development Officer, in this instance, misinterprets the decision of Council, in the opinion of the applicant, within Direct Control (DC) Districts as per the Act, or
d. issues a Development Permit subject to conditions.
3.12.2 Notwithstanding Subsection 3.13.1 no appeal lies in respect of the issuance of a Development Permit for a permitted use, unless the provisions of this Bylaw were relaxed, varied, or misinterpreted.
3.12.3 A person desiring to appeal to the Board shall file with the Clerk of the Board written notice of appeal within twenty-one (21) days of the date stated on the Notice of Decision. Appeals will be processed in accordance with the Act .
3.13.1
3.13.2
3.13.3
An application for a Development Permit for a use within the same use class of this Bylaw shall not be accepted by the Development Authority from the same or any other applicant for the same site:
a. within six (6) months of the date of a refusal by the Development Authority,
b. within six (6) months of the date of a written decision of the Board on a previous application if the previous application was appealed to and subsequently refused by the Board.
c. within six (6) months of the date of a written decision of the Alberta Court of Appeal on the previous application if the application has been appealed to the Alberta Court of Appeal, or
d. during the time prior to the decision of the Board or the Alberta Court of Appeal, if the application has been appealed to the Board or the Alberta Court of Appeal.
If an application complies with all regulations and provisions of this Bylaw, the time frames listed in Subsection 3.13.1 shall not apply.
If upon review of any application for a Development Permit, the Development Authority determines the proposed use to be within the same use class as a refused application, the application shall be returned to the applicant, along with any fees that have been submitted and the time frames listed in Subsection 3.13.1 shall apply.
3.13.4 In such a case, the application shall not be considered as having been refused, but shall be deemed not to have been submitted.
4.1 General Development Permit Conditions
4.1.1
As a condition of approval for any Development Permit, the Development Authority may require the applicant:
a. to provide securities in accordance with Subsection 1.7,
b. when services or facilities are required, to not begin the excavation for the foundation, nor commence the development until provision has been made for such services or facilities to the satisfaction of the Development Authority,
c. to repair or reinstate, or pay for the repair or reinstatement of, to original condition, any street furniture, curbing, sidewalk, road surface, landscaping, tree planting, curb cock, fencing, or any other property owned or occupied by the City which is damaged, destroyed or otherwise disturbed by development or construction upon the site, in accordance with any policy established by the City from time to time,
d. to provide a Real Property Report to the Development Authority for new construction, prior to a water meter being issued or transferred into the name of the occupant or landowner,
e. to provide any of the Special Information detailed in Subsection 3.4 of this Bylaw, and
f. to attend to all other reasonable matters the Development Authority considers appropriate.
4.2.1 As a condition of Development Permit approval, the Development Authority may require that the applicant enter into and comply with a Development Agreement with the City which, in addition to other matters, which may require the applicant to:
a. pay a Development Agreement fee upon execution of the Development Agreement, in addition to any other fee required in this or any other Bylaw, as outlined in the City’s Fees and Charges Bylaw, as amended,
b. install or pay for the installation of a public utility described in Section 616(v) (i) to (ix) of the Act, or a road or public walkway that is necessary to serve the development, whether or not the public utility is, or will be, located on the land that is the subject of the development,
c. pay all applicable development charges and levies including off-site and redevelopment levies,
d. attend to all other reasonable matters the Development Authority considers appropriate, and
e. to ensure compliance with a Development Agreement, the City may register or require the applicant to register a caveat against the property being developed which may be discharged upon the terms of the agreement being met.
4.3.1
4.3.2
All discretionary uses shall conform to the development standards and applicable provisions of the district in which they are located.
For the review of all discretionary use and variance applications, the evaluation considerations include, but are not limited to:
a. the application shall comply with all relevant sections of the Municipal Development Plan (MDP), as well as with any recommendations contained in detailed planning reports and studies,
b. the use shall not, in the opinion of the Development Authority, result in any adverse impacts on the site or neighbouring sites,
c. the nature, design, character, and appearance of the proposed
development, including the size, shape and arrangement of existing and proposed buildings on the site and whether it is reasonably compatible with, and complementary to, the surrounding properties and land use,
d. the application shall demonstrate that any additional traffic generated by the use, can be adequately provided for in the existing parking and access arrangements. Where this is not possible, further appropriate provisions shall be made to ensure no adverse parking or access effects occur,
e. the application addresses the amenity needs of individuals utilizing the development,
f. the Development Authority shall consider the application’s compliance with any existing Area or Neighbourhood Structure Plans,
g. the Development Authority may circulate the application with local developers as part of the Notification of Applications process detailed in Subsection 3.7 to ensure that the application complies with any existing architectural controls or other privately imposed development regulations,
h. the application addresses pedestrian safety and convenience both within the site, and in terms of the relationship to the road network in and around the adjoining area, and
i. all proposed operations and uses shall comply with all applicable provincial or federal requirements which govern their operation and development .
4.4.1
In reviewing a discretionary use application, the Development Authority may prescribe such conditions as they deem appropriate, having regard to the regulations and provisions of this Bylaw and the provisions of any Statutory Plan including, but not limited to, the following:
a. requirement that accessibility and traffic patterns for persons and vehicles, are acceptable based on the type and volume of such traffic and that adequate offstreet parking and loading where required, is provided and maintained,
b. safeguards to prevent noxious or offensive emissions such as noise, glare, smoke, dust and odour,
c. upgrades to landscaping or fencing and screening,
d. a limit to the hours of operation,
e. a limit to the number of patrons,
f. ensure grading and drainage of a site is adequate and does not negatively impact adjacent or abutting properties,
g. establishing a period of time during which a development may operate, or
h. any other reasonable matters the Development Authority considers appropriate.
5.1.1 The enforcement powers granted under this Bylaw are in addition to any enforcement powers the City or any of its officers may have under the Charter, the Act, another Bylaw or any other applicable legislation.
5.1.2 For the purposes of this Bylaw the Development Authority and the Bylaw Enforcement Officer may enforce the provisions of Part 17 of the Act and its regulations, this Bylaw, the conditions of a Development Permit, and the conditions of Subdivision Approval. Enforcement may be by way of written warning, Stop Order, or any other authorized action to ensure compliance.
5.2.1
Non-conforming buildings, uses, or parcels shall be regulated in accordance with Section 643 of the Act .
5.2.2 The lawful use of land or a parcel of land, a building or other structure existing at the date of the approval of this Bylaw that does not conform to this Bylaw may be continued; but if the non-conforming use is discontinued for a period of at least twelve (12) consecutive months, as determined by the Development Authority, the future use of the land, building or other structure shall be in conformity with this Bylaw.
5.2.3 When a building is non-conforming solely by reason of its encroachment into a required yard or setback, the Development Authority may allow an extension of or an addition to the building if such extension or addition will not increase the development’s non-conformance and if such extension or addition complies with the provisions of this Bylaw.
5.2.4 No existing structure or site shall be deemed to be non-conforming by reason only of the conversion from the imperial system of measurement where such nonconformity is resultant solely from such change and is reasonably equivalent to the metric standard herein established.
5.3.1
A person, whether a landowner, corporation, or occupant of a building, structure or land is guilty of an offence and is liable to have penalties imposed when they cause, commence, or allow the commencement of any development that:
a. contravenes or does not comply with the provisions of this bylaw,
b. requires a Development Permit which has not been issued, or has been considered void, suspended or cancelled,
c. that is contrary to a Development Permit that has been issued, or
5.3.2
5.3.3
5.3.4
5.4.1
5.4.2
subdivision approval that has been given, or a condition of a Development Permit or approval, or
d. contravenes a Stop Order.
The Development Authority may suspend or revoke a Development Permit where:
a. the applicant fails to comply with the conditions within a permit,
b. any person undertakes, causes or permits any development on a site contrary to the terms or conditions of a permit, or
c. the development does not comply with a Development Agreement .
Any person who undertakes, causes, or permits any development on a site without a Development Permit, or after a permit has been suspended or revoked, shall discontinue such development forthwith upon notice in writing issued by the Development Authority and shall not resume such development unless a permit has been issued or the permit reinstated.
If it appears that a Development Permit has been obtained by misrepresentation, the Development Authority may suspend, revoke or modify the Development Permit.
Where there is a violation to this Bylaw, the Development Authority may first notify the landowner, the person or corporation in possession of or occupying the land or development and the person responsible for the Bylaw violation or contravention, by either:
a. delivering in person or by ordinary or registered mail or email, a Notice of Contravention, or
b. posting a Notice of Contravention in a conspicuous location on the site.
A Notice of Contravention shall state:
a. the nature of the violation of this Bylaw,
b. the scope of the corrective measures, including where necessary submission or resubmission of a Development Permit application and payment of the required Development Permit application fee as per the City’s Fees and Charges Bylaw as amended, required to comply with this Bylaw,
c. the time limit within which such corrective measures must be performed, and
d. Notwithstanding Subsection 5.4.2, the penalties for the violation, may be stated in the Notice of Contravention.
5.5.1
The Development Authority shall issue a Stop Order in writing to the registered landowner, the person or corporation in possession of or occupying the land or buildings, or the person or corporation responsible for the contravention subsequent to the issuance of a Notice of Contravention if a development or use of land or building is not in accordance with:
a. the Act or the regulations thereunder,
b. this Bylaw,
c. the Charter,
d. a Development Permit, or conditions thereof, or
e. a Notice of Contravention,
5.5.2 Stop Orders may require the recipient to:
a. stop the development or use of the land or building in whole or in part as directed by the notice,
b. demolish, remove, or replace the development, or
c. take such other measures as are specified in the notice so that the development or use of the land or building is in accordance with the Act, and the regulations thereunder, a Development Permit, subdivision approval or the Bylaw, as the case may be, within the time specified by the order.
5.5.3
5.5.4
5.5.5
5.5.6
5.6
5.6.1
If a person fails or refuses to comply with a Stop Order, the City may, in accordance with the Act, enter upon the land or building and take such action as is necessary to carry out the order.
If the City takes action to carry out a Stop Order, the City shall cause the costs and expenses incurred in doing so, to be placed on the tax roll of the property concerned.
The City may register a caveat with respect to the Stop Order with the Land Titles Office.
All Stop Orders shall be issued in accordance with Section 645 of the Act
A person or corporation is guilty of an offence and liable on summary conviction to a fine of not more than $10,000.00, who:
a. contravenes any provision of this Bylaw,
b. contravenes any provision of an order, regulation, provision, or permit in force pursuant to this Bylaw,
c. is to do any act or thing required to be done by an order, regulation, provision, or permit in force pursuant to this Bylaw,
d. suffers or permits any act or thing to be done in contravention of any provision of an order, regulation, provision, or permit in force pursuant to this Bylaw, or
e. obstructs or hinders any person in the performance of his duties under this Bylaw or under any order, regulation, provision, or permit in force pursuant to this Bylaw.
5.6.2 In addition to the penalties provided in this Subsection, a judge or the court who convicts a person or corporation in respect of a development carried on in contravention of this Bylaw or any Order, regulation, provision, or permit in force pursuant to this Bylaw, may order that person or corporation to observe, perform or carry out any matter or thing that may be necessary to remedy the contravention for which the penalty was imposed.
5.6.3 The conviction of an offender upon a breach of any of the provisions of this Bylaw shall not bar prosecution against the same offender upon any subsequent breach of the same or any other provision of this Bylaw or prosecution under any other applicable Bylaw or statute.
For the purpose of this Bylaw the following Section provides information on individual districts within the City. As required by the Municipal Government Act, the City is divided into districts that provide specific provisions regarding the development of land and the permitted and discretionary uses allowed to promote orderly and vibrant development in the City of Lloydminster.
7.2
7.3
Purpose:
This Section details the districts whose primary intention is to facilitate residential development in the City through providing a variety of housing options at different areas of the City and at varying levels of density to meet the varying needs of the public.
6.1.1 Purpose
This district provides a range of low density housing options that are compatible with the surrounding area.
6.1.2 Permitted & Discretionary Uses
Permitted Uses
Accessory Building or Structure
Accessory Use
Dwelling, Additional Unit
Dwelling, Secondary Suite
Dwelling, Single-detached
Dwelling, Two-unit
Home Based Business, Minor
6.1.3 Development Regulations
Discretionary Uses
Dwelling, Supportive Housing
Dwelling, Multi-unit up to three (3) units
Dwelling, Show Home
Home Based Business, Major
Short Term Rental
Solar Collector (Freestanding)
Wind Energy System
In addition to the provisions contained in this Bylaw, the following regulations shall apply in this district:
a. the maximum density shall be two (2) dwelling units/lot,
b. notwithstanding 6.1.3 (a) the maximum density may be three (3) dwelling units/lot where a three (3) unit multi-unit dwelling is developed
c. the density of two (2) dwelling units/lot shall only be achieved by the following:
i. the development of a single-detached dwelling and one of the following: one (1) additional dwelling unit or one (1) secondary suite, or
ii. the development of a two-unit dwelling,
d. landscaping shall be provided according to the provisions of Part 5 of this Bylaw,
e. parking shall be provided according to the provisions of Part 6 of this Bylaw,
f. signs shall be provided according to the provisions of Part 7 of this Bylaw,
g. building design shall be required according to the provisions in Subsection 13.9 of this Bylaw,
h. accessory buildings or structures shall be developed according to the provisions of Subsection 13.1 of this Bylaw,
i. multi-unit dwellings shall be developed in accordance with the regulations of the MDR District (Subsection 6.2.4),
j. multi-unit dwellings containing more than three (3) dwelling units may be considered as a discretionary use only in the event the development is
replacing an existing legally permitted development destroyed through fire, flood, or other act of nature,
k. multi-unit dwellings should be located along collector or arterial roads, or where identified in an existing Area or Neighbourhood Structure Plan,
6.2.1 Purpose
This district provides a range of medium density housing options that are compatible with the surrounding area.
6.2.2 Permitted & Discretionary Uses
Permitted Discretionary
Accessory Building or Structure
Accessory Use
Dwelling, Apartment, up to twelve (12) units
Dwelling, Multi-unit, up to twelve (12) units
Dwelling, Two-unit
Home Based Business, Minor
6.2.3 Development Regulations
Child Care Facility
Dwelling, Apartment, more than twelve (12) units
Dwelling, Supportive Housing
Dwelling, Multi-unit, more than twelve (12) units
Dwelling, Show Home
Dwelling, Single-detached
Home Based Business, Major
Mixed Use Building
Solar Collector (Freestanding)
In addition to the provisions contained in this Bylaw, the following regulations shall apply in this district:
a. the maximum density shall be 100 dwelling units/hectare,
b. building design shall be required according to the provisions in Subsection 13.9 of this Bylaw,
c. landscaping shall be provided according to the provisions of Part 5 of this Bylaw,
d. parking shall be provided according to the provisions of Part 6 of this Bylaw,
e. signs shall be provided according to the provisions of Part 7 of this Bylaw,
f. accessory buildings or structures shall be developed according to the provisions of Subsection 13.1 of this Bylaw,
g. minimum setbacks, lot depth, and maximum height and lot coverage shall be as follows:
or multi-unit dwelling (up to four (4) units), interior lots
Apartment or multi-unit dwelling (up to four (4) units), corner lots
Apartment or multi-unit dwelling (more than four (4) units) and mixed use buildings (more than four (4) dwelling units), interior and corner lots
6.2.4
a. Multi-unit, mixed use, and apartment dwellings shall be developed in accordance with the following regulations:
i. only the commercial uses detailed in Subsection 13.29.3 shall be considered within approved mixed use buildings,
ii. where detached rear garages are developed, the maximum width of the building containing the garage(s) shall not exceed 24 m (78.7 ft) in width,
iii. Notwithstanding the other regulations of this district or Bylaw, where a development abuts a LDR site, the following regulations shall apply along the shared property line:
1. no garbage collection or outdoor storage areas shall be developed within 3.0 m of the property line, and
2. a solid screen fence built in accordance with Subsection 13.23 shall be installed and maintained, except along common flanking front yard boundaries or where there is an existing fence in place.
b. Single-detached dwellings shall be developed in accordance with the regulations of the LDR District (Subsection 6.1.3) and shall only be considered when replacing an existing legally permitted development destroyed through fire, flood, or other act of nature.
c. Commercial uses shall only be considered where they are located in the ground floor of a mixed use building and shall be in accordance with Subsection 13.29.
6.3.1 Purpose
This district provides areas for the development of comprehensively designed manufactured home communities.
6.3.2
Permitted
Discretionary
Accessory Building or Structure
Accessory Use
Dwelling, Mobile Manufactured Home
Home Based Business, Minor
6.3.3
Dwelling, Single-detached
Dwelling, Supportive Housing
Dwelling, Show Home
Home Based Business, Major
Short Term Rental
Solar Collector (Freestanding)
Wind Energy System
In addition to the provisions contained in this Bylaw, the following regulations shall apply in this district:
a. the maximum density shall be one (1) dwelling unit per identified or titled lot except where developments are part of a manufactured home community.
b. the minimum site area for a manufactured home community shall be 2.0 ha,
c. building design shall be required according to the provisions in Subsection 13.9 of this Bylaw,
d. landscaping shall be provided according to the provisions of Part 5 of this Bylaw,
e. parking shall be provided according to the provisions of Part 6 of this Bylaw,
f. signs shall be provided according to the provisions of Part 7 of this Bylaw,
g. all buildings shall have a minimum separation distance of 2.4 m (8 ft),
h. in cases where lot lines are non-existent, maximum lot coverage shall be at the discretion of the Development Authority,
i. the undercarriage of each mobile manufactured home dwelling shall be completely screened from view by the foundation, skirting or other means acceptable to the Development Authority to complement the mobile manufactured home dwelling, and
j. single-detached dwellings shall:
i. be considered only on titled lots,
ii. not exceed one (1) storey in height,
iii. be constructed according to the LDR District (Subsection 6.1), setback, and density requirements, and shall,
iv. not develop additional dwelling units (ADU),
v. accessory buildings or structures shall be developed according to the provisions of Subsection 13.1 of this Bylaw,
vi. minimum setbacks, lot depth, and maximum height and lot coverage shall be as follows:
Purpose:
This Section details the districts whose primary intention is to facilitate commercial development in the City. These districts provide specific provisions for development at varying levels of intensity.
7.1.1 Purpose
This district provides opportunities for a variety of commercial development on primary commercial areas of the City not abutting highways.
7.1.2
Permitted Discretionary
Accessory Building or Structure
Accessory Use
Automotive Service Station
Broadcasting and Television Studio
Cannabis Establishment
Child Care Facility
Contractor Services
Distillery, Brewery, and Winery
Drinking or Eating Establishment
Drinking Establishment, Nightclub
Drive Through Service
Fitness Studio
Funeral Services
Greenhouses and Plant Nurseries
Health Services
Hotel Manufacturing Establishment
Mixed Use Building
Office
Recreation Services
Personal Service Shop
Pet Care Facility
Protective and Emergency Services
Public Library or Cultural Exhibit
Religious Assembly
Retail Store
Shopping Centre
Veterinary Service, Minor
7.1.3 Development Regulation
Automotive and Equipment Repair Shop
Communication Facility
Community Support Centre, Major
Community Support Centre, Minor
Parking Lot or Structure
Pawn Shop
Solar Collector (Freestanding)
Utility Service, Minor
In addition to the provisions contained in this Bylaw, the following regulations shall apply in this district:
a. building design shall be required according to the provisions in Subsection 13.9 of this Bylaw,
b. landscaping shall be provided according to the provisions of Part 5 of this Bylaw,
c. parking shall be provided according to the provisions of Part 6 of this Bylaw,
d. signs shall be provided according to the provisions of Part 7 of this Bylaw,
e. mixed use buildings shall be designed in accordance with the MDR District (Subsection 6.2). Notwithstanding the regulations of the MDR District, the maximum lot coverage, height, and required setbacks shall be in accordance with this district,
f. hotels and mixed use buildings shall have a maximum density of 225 dwelling units/hectare,
g. contractor services and automotive and equipment repair shops shall not include an outdoor storage component within this district,
h. accessory buildings or structures shall be developed according to the provisions of Subsection 13.1 of this Bylaw,
i. minimum setbacks, maximum height and lot coverage shall be as follows:
7.2.1 Purpose
This district provides opportunities for a limited variety of commercial development that is compatible with residential neighbourhoods and is intended to primarily service the residents of the nearby neighbourhoods. Development within this district should be designed to promote pedestrian connectivity and integrate with the adjacent residential neighbourhoods.
7.2.2 Permitted & Discretionary Uses
Permitted
Accessory Building or Structure
Accessory Use
Child Care Facility
Drive Through Service
Education Services
Greenhouses and Plant Nurseries
Health Services
Home Based Business, Minor
Mixed Use Building
Drinking or Eating Establishment
Fitness Studio
Office
Personal Service Shop
Pet Care Facility
Public Library or Cultural Exhibit
Protective and Emergency Services
Recreation Services
Retail Store
Shopping Centre
7.2.3 Development Regulations
Discretionary
Automotive Service Station
Distillery, Brewery, and Winery
Hall
Live/Work Unit
Short Term Rental
Solar Collector (Freestanding)
Wind Energy System
In addition to the provisions contained in this Bylaw, the following regulations shall apply in this district:
a. building design shall be required according to the provisions in Subsection 13.9 of this Bylaw,
b. landscaping shall be provided according to the provisions of Part 5 of this Bylaw,
c. parking shall be provided according to the provisions of Part 6 of this Bylaw,
d. signs shall be provided according to the provisions of Part 7 of this Bylaw,
e. the maximum density shall be 50 dwelling units/hectare,
f. the residential component of a mixed use building shall have access at grade, which is separate from the access for the commercial premises,
g. apartment and multi-unit dwellings shall be designed in accordance with the MDR District (Subsection 6.2). Notwithstanding the regulations of the MDR District, the maximum lot coverage, height, and required setbacks shall be in accordance with this district,
h. distillery, brewery, and winery shall only be considered where the development is in conjunction with a drinking or eating establishment,
i. visual screening a minimum of 2.0 m (6.5 ft) high shall be provided by a solid fence or a combination of fence and landscaping along all common property lines, except for flanking front yard boundaries, which are abutting a Residential District,
j. accessory buildings or structures shall be developed according to the provisions of Subsection 13.1 of this Bylaw,
k. minimum setbacks, and maximum height and lot coverage shall be as follows:
7.3.1 Purpose
This district provides opportunities for commercial development on sites abutting highways.
7.3.2 Permitted & Discretionary Uses
Permitted
Accessory Building or Structure
Accessory Use
Automotive and Equipment Repair Shop
Automotive Equipment Sales and Rentals
Automotive Service Station
Broadcasting and Television Studio
Cannabis Establishment
Distillery, Brewery, and Winery
Drinking or Eating Establishment
Drinking Establishment, Nightclub
Drive Through Service
Education Services
Entertainment Centre
Fitness Studio
Greenhouses and Plant Nurseries
Hall
Health Services
Home Based Business, Minor
Hotel
Manufacturing Establishment
Mixed Use Building
Office
Personal Service Shop
Pet Care Facility
Protective and Emergency Services
Public Library or Cultural Exhibit
Recreation Services
Retail Store
Shopping Centre
Veterinary Service, Minor
Discretionary
Agricultural Oriented Sales and Service
Child Care Facility
Communication Facility
Community Support Centre, Minor
Community Support Centre, Major
Contractor Services
Dwelling, Single-detached
Dwelling, Two-unit
Dwelling, Apartment
Dwelling, Show Home
Equipment Rental
Funeral Services
Home Based Business, Major
Live/Work Unit
Pawn Shop
Religious Assembly
Solar Collector (Freestanding)
Utility Service, Minor
Wind Energy System
In addition to the provisions contained in this Bylaw, the following regulations shall apply in this district:
a. building design shall be required according to the provisions in Subsection 13.9 of this Bylaw,
b. landscaping shall be provided according to the provisions of Part 5 of this Bylaw,
c. parking shall be provided according to the provisions of Part 6 of this Bylaw,
d. signs shall be provided according to the provisions of Part 7 of this Bylaw,
e. apartment dwellings and mixed use buildings shall have a maximum density of 225 dwelling units/hectare,
f. residential uses shall only be considered where they are:
i. located above the ground floor of a mixed use building, or ii. replacing an existing legally permitted development destroyed through fire, flood, or other act of nature,
g. accessory buildings or structures shall be developed according to the provisions of Subsection 13.1 of this Bylaw,
h. minimum setbacks, and maximum height and lot coverage shall be as follows:
7.3.4
a. Landscaping visible from a highway shall be used to minimize the perceived mass of the buildings and to create visual interest.
b. apartment dwellings and mixed use buildings shall be designed in accordance with the MDR District (Subsection 6.2). Notwithstanding the regulations of the MDR District, the maximum lot coverage, height, and required setbacks shall be in accordance with this district,
c. Visual screening shall be provided by a solid fence or a combination of fence and landscaping along all common property lines, except for flanking front yards which are abutting a Residential District.
7.4.1 Purpose
This district provides opportunities for a variety of development in conjunction with the City’s Downtown Area Redevelopment Plan (DARP). Development within this district should be designed to promote pedestrian connectivity and should include interesting building facades and active frontages.
7.4.2
Permitted
Discretionary
Accessory Building or Structure
Accessory Use
Broadcasting and Television Studio
Cannabis Establishment
Child Care Facility
Distillery, Brewery, and Winery
Drinking or Eating Establishment
Drinking Establishment, Nightclub
Dwelling, Apartment
Education Services
Entertainment Centre
Funeral Services
Fitness Studio
Hall
Health Services
Home Based Business, Minor
Hotel
Manufacturing Establishment
Mixed Use Building
Office
Recreation Services
Personal Service Shop
Pet Care Facility
Protective and Emergency Services
Public Library or Cultural Exhibit
Public Park
Retail Store
Short Term Rental
7.4.3
Automotive and Equipment Repair Shop
Automotive Service Station
Communication Facility
Community Support Centre, Minor
Drive Through Service
Dwelling, Multi-unit
Dwelling, Show Home
Dwelling, Single-detached
Dwelling, Supportive Housing
Dwelling, Two-unit
Home Based Business, Major
Parking Lot or Structure
Pawn Shop
Religious Assembly
Shopping Centre
Solar Collector (Freestanding)
Wind Energy System
In addition to the provisions contained in this Bylaw, and in the Downtown Area Redevelopment Plan (DARP) Overlay the following regulations shall apply in this district:
a. building design shall be required according to the provisions in Subsection 13.9 of this Bylaw,
b. landscaping shall be provided according to the provisions of Part 5 of this Bylaw,
c. parking shall be provided according to the provisions of Part 6 of this Bylaw,
d. signs shall be provided according to the provisions of Part 7 of this Bylaw,
e. the maximum front yard on corner and street facing lots shall be 2.0 m (6.5 ft),
f. the maximum density shall be 225 dwelling units/hectare,
g. apartment dwellings and mixed use buildings shall be designed in accordance with the MDR District (Subsection 6.2). Notwithstanding the regulations of the MDR District, the maximum lot coverage, height, and required setbacks shall be in accordance with this district,
h. accessory buildings or structures shall be developed according to the provisions of Subsection 13.1 of this Bylaw,
i. minimum setbacks, maximum height and lot coverage shall be as follows:
7.4.4
a. Residential and residential-related uses shall be in mixed use buildings and shall provide parking in accordance with Part 6
b. Notwithstanding the regulations of this Bylaw, single-detached dwellings and two-unit dwellings shall be developed in accordance with the provisions of the LDR District and shall only be considered when replacing an original structure destroyed by fire, flood or other act of nature.
c. Outdoor uncovered or covered decks located wholly on private property are permitted provided a minimum 1.5 m (5.0 ft) unobstructed pedestrian pathway is maintained.
d. Outdoor uncovered or covered decks located on public property are regulated according to the City’s Licence of Occupation Policy as amended.
e. Development shall encourage design elements that create a barrier free, pedestrian oriented built form.
f. Storefronts and upper storeys of buildings shall be illuminated at night for pedestrian safety and to provide visual interest and shall not negatively
affect adjacent properties. Lighting shall be provided in accordance with Subsection 13.27.
g. notwithstanding 7.4.3 (g), the residential component of a mixed-use building in this district may be allowed on the same storey as a commercial use provided that the character of the building remains commercial, the residential component is completely separate from the commercial component, and the commercial component of the building faces the street.
7.5.1 Purpose
This district provides opportunities for a variety of development intended to accommodate vibrant entertainment and recreation related activities.
Development within this district should be designed to promote pedestrian connectivity, public interaction, and public safety.
7.5.2 Permitted & Discretionary Uses
Permitted
Accessory Building or Structure
Accessory Use
Cannabis Establishment
Distillery, Brewery, and Winery
Drinking or Eating Establishment
Drinking Establishment, Nightclub
Entertainment Centre
Discretionary
Automotive Service Station
Campground
Child Care Facility
Drive Through Service
Dwelling, Apartment
Exhibition and Convention Facilities
Health Services
Fitness Studio Office
Hotel
Mixed Use Building
Personal Service Shop
Protective and Emergency Services
Public Park
Recreation Services
Retail Store
7.5.3 Development Regulations
Parking Lot or Structure
Solar Collector (Freestanding)
Wind Energy System
In addition to the provisions contained in this Bylaw the following regulations shall apply in this district:
a. building design shall be required according to the provisions in Subsection 13.9 of this Bylaw,
b. landscaping shall be provided according to the provisions of Part 5 of this Bylaw,
c. parking shall be provided according to the provisions of Part 6 of this Bylaw,
d. signs shall be provided according to the provisions of Part 7 of this Bylaw,
e. the maximum density shall be 100 dwelling units/hectare,
f. distillery, brewery, and winery shall only be considered where the development is in conjunction with an drinking or eating establishment, or a drinking establishment, nightclub,
g. apartment dwellings and mixed use buildings shall be designed in accordance with the MDR District (Subsection 6.2). Notwithstanding the
regulations of the MDR District, the maximum lot coverage, height, and required setbacks shall be in accordance with this district,
e. visual screening shall be provided by a solid fence or a combination of fence and landscaping along all common property lines, except for flanking front yards, which are abutting a Residential District,
f. accessory buildings or structures shall be developed according to the provisions of Subsection 13.1 of this Bylaw,
g. minimum setbacks, maximum height and lot coverage shall be as follows:
Purpose:
This Section details the districts whose primary intention is to facilitate industrial development within the City. The specific provisions of these districts ensure a varied approach of industrial development to promote industrial activity that is environmentally safe, mitigates public nuisance, and ensures public safety.
8.1.1 Purpose
This district provides for commercial and light industrial businesses that operate in such a manner that no nuisance is created or apparent outside an enclosed building. Outdoor activities shall not conflict with the purpose of this district or dominate the use of the site. This district is intended for sites located on, or in proximity to, arterial or collector roads within an industrial area.
8.1.2 Permitted & Discretionary Uses
Permitted
Accessory Building or Structure
Accessory Use
Automotive and Equipment Repair Shop
Automotive and Equipment Sales or Rentals
Automotive Service Station
Broadcasting and Television Studio
Cannabis Establishment
Community Support Centre, Minor
Contractor Services
Distillery, Brewery, and Winery
Distribution Centre
Drinking or Eating Establishment
Discretionary
Adult Service
Agricultural Oriented Sales and Service
Auctioneering Establishment
Cannabis Production and Distribution Facility
Child Care Facility
Commercial School
Communication Facility
Community Support Centre, Major
Crematorium
Dwelling, Single-detached
Dwelling, Two-unit
Exhibition and Convention Facilities
Drinking Establishment, Nightclub Fleet Services
Drive Through Service
Education Services
Fitness Studio
Funeral Services
Greenhouse and Plant Nurseries
Health Services
Industrial Uses, General
Kennel
Personal Service Shop
Recycling Depot, Major Hall
Manufacturing Establishment
Mixed Use Building
Religious Assembly
Retail Store
Solar Collector (Freestanding)
Office Utility Service, Major
Recreation Services
Pawn Shop
Pet Care Facility
Protective and Emergency Services
Public Library or Cultural Exhibit
Recycling Depot, Minor
Utility Service, Minor
Veterinary Service, Minor
Veterinary Service, Major
Wind Energy System
8.1.3
In addition to the provisions contained in this Bylaw, the following regulations shall apply in this district:
a. building design shall be required according to the provisions in Subsection 13.9 of this Bylaw,
b. landscaping shall be provided according to the provisions of Part 5 of this Bylaw,
c. parking shall be provided according to the provisions of Part 6 of this Bylaw,
d. signs shall be provided according to the provisions of Part 7 of this Bylaw,
f. accessory buildings or structures shall be developed according to the provisions of Subsection 13.1 of this Bylaw,
g. minimum setbacks, and maximum height and lot coverage shall be as follows:
8.1.4
a. Visual screening a minimum of 2.0 m (6.5 ft) high shall be provided by a solid fence or a combination of fence and soft landscaping along all property lines, except for common flanking front yard boundaries, that are abutting a Residential district
8.1.5 Notwithstanding the regulations of this Bylaw, single-detached dwellings and two-unit dwellings shall be developed in accordance with the regulations of the LDR District and shall only be considered when replacing an original structure destroyed by fire, flood or other act of nature.
8.2.1 Purpose
This district provides opportunities for industrial development that operate with a limited amount of nuisance, such as noise, odour, emissions or otherwise, on the surrounding areas.
8.2.2
Permitted Discretionary
Accessory Building or Structure
Accessory Use
Agricultural Oriented Sales and Services
Auctioneering Establishment
Automotive and Equipment Repair Shop
Automotive and Equipment Sales or Rentals
Adult Service
Communication Facility
Community Support Centre, Major
Community Support Centre, Minor
Drinking or Eating Establishment
Drinking Establishment, Nightclub
Automotive Service Station Drive Through Service
Bulk Fuel Storage and Distribution
Cannabis Production and Distribution
Commercial School
Contractor Services
Distillery, Brewery, and Winery
Distribution Centre
Fleet Services
Greenhouse and Plant Nurseries
Industrial Uses, General
Kennel
Office
Outdoor Storage
Protective and Emergency Services
Recycling Depot, Major
Recycling Depot, Minor
Utility Service, Major Utility Service, Minor
Veterinary Service, Major
8.2.3
Grain Elevator
Fitness Studio
Recreation Services
Personal Service Shop
Solar Collector (Freestanding)
Wind Energy System
In addition to the provisions contained in this Bylaw, the following regulations shall apply in this district:
a. building design shall be required according to the provisions in Subsection 13.9 of this Bylaw,
b. landscaping shall be provided according to the provisions of Part 5 of this Bylaw,
c. parking shall be provided according to the provisions of Part 6 of this Bylaw,
d. signs shall be provided according to the provisions of Part 7 of this Bylaw,
e. accessory buildings or structures shall be developed according to the provisions of Subsection 13.1 of this Bylaw,
f. minimum setbacks, lot width, and maximum height and lot coverage shall be as follows:
8.2.4
a. A personal service shop shall only be considered where it is intended as an an accessory use to and is complementary of an existing approved industrial use
b. Visual screening a minimum of 2.0 m (6.5 ft) high provided by a solid fence or a combination of fence and soft landscaping, may be required along all property lines.
8.3.1 Purpose
This district provides for industrial uses that, due to their appearance, probability for noise, odour, emissions, or fire and explosion hazards, are incompatible with Residential and Commercial Districts.
8.3.2 Permitted & Discretionary Uses
Permitted
Accessory Building or Structure
Accessory Use
Automotive and Equipment Repair Shops
Automotive and Equipment Sales or Rentals
Automotive Service Station
Bulk Fuel Storage and Distribution
Cannabis Production and Distribution Facility
Communication Facility
Contractor Services
Distribution Centre
Fleet Services
Grain Elevator
Industrial Uses, General
Outdoor Storage
Protective and Emergency Services
Recycling Depot, Major
Utility Service, Major
8.3.3 Development Regulations
Discretionary
Agricultural Support Services
Auctioneering Establishment
Drive Through Service
Resource Extraction
Solar Collector (Freestanding)
Wind Energy System
In addition to the provisions contained in this Bylaw, the following regulations shall apply in this district:
a. building design shall be required according to the provisions in Subsection 13.9 of this Bylaw,
b. landscaping shall be provided according to the provisions of Part 5 of this Bylaw,
c. parking shall be provided according to the provisions of Part 6 of this Bylaw,
d. signs shall be provided according to the provisions of Part 7 of this Bylaw,
e. accessory buildings or structures shall be developed according to the provisions of Subsection 13.1 of this Bylaw,
f. minimum setbacks, lot width, and maximum height and lot coverage shall be as follows:
Principal uses abutting a highway or Residential District
(non-fronting site)
(abutting frontage)
(abutting rear lot line)
(non-abutting rear line)
a. Visual screening a minimum of 2.0 m (6.5 ft) high shall be provided by a solid fence or a combination of fence and soft landscaping along all property lines, except for common flanking front yard boundaries in any district other than the MI District
b. Grain elevators are exempt from the height requirements of this district.
Purpose:
This Section details the districts whose primary intention is to facilitate service oriented development . These districts include areas on the perimeter of the City, and areas providing institutional and recreational uses
9.1.1 Purpose
This district provides opportunities for development intended to serve the community. Such developments may be of a public or private nature.
9.1.2
Permitted Discretionary
Accessory Building or Structure
Accessory Use
Community Support Centre, Minor
Child Care Facility
Education Services
Funeral Services
Hall
Health Services
Cemetery
Communication Facility
Community Support Centre, Major
Crematorium
Dwelling, Supportive Housing
Entertainment Centre
Exhibition and Convention Facilities
Fitness Studio
Office Parking Lot or Structure
Public Park
Protective and Emergency Services
Public Library or Cultural Exhibit
Religious Assembly
9.1.3
Recreation Services
Solar Collector (Freestanding)
Utility Service, Minor
Wind Energy System
In addition to the provisions contained in this Bylaw, the following regulations shall apply in this district:
a. building design shall be required according to the provisions in Subsection 13.9 of this Bylaw,
b. landscaping shall be provided according to the provisions of Part 5 of this Bylaw,
c. parking shall be provided according to the provisions of Part 6 of this Bylaw,
d. signs shall be provided according to the provisions of Part 7 of this Bylaw,
e. where any building is adjacent to a site that allows a residential use, the following regulations shall apply along the said property line:
i. no outdoor, garbage collection, or outdoor storage areas shall be developed within side yard,
ii. a solid screen fence, 2.0 m (6.5 ft) in height, shall be installed, except along common flanking front yard boundaries,
f. accessory buildings or structures shall be developed according to the provisions of Subsection 13.1 of this Bylaw,
g. minimum setbacks, maximum height and lot coverage shall be as follows:
9.2.1 Purpose
This district provides opportunities for active and passive recreational uses indoors or outdoors.
9.2.2 Permitted & Discretionary Uses
Permitted Discretionary
Accessory Building or Structure
Communication Facility
Accessory Use Office
Campground
Public Library or Cultural Exhibit
Public Park
Utility Service, Minor
9.2.3 Development Regulations
Parking Lot or Structure
Recreation Services
Solar Collector (Freestanding)
Utility Service, Major
Wind Energy System
In addition to the provisions contained in this Bylaw, the following regulations shall apply in this district:
a. building design shall be required according to the provisions in Subsection 13.9 of this Bylaw,
b. landscaping shall be provided according to the provisions of Part 5 of this Bylaw,
c. parking shall be provided according to the provisions of Part 6 of this Bylaw,
d. signs shall be provided according to the provisions of Part 7 of this Bylaw,
f. accessory buildings or structures shall be developed according to the provisions of Subsection 13.1 of this Bylaw,
g. minimum setbacks, maximum height and lot coverage shall be as follows:
9.3.1 Purpose
This district provides a limited range of agricultural and rural land use activities in a relatively undeveloped state to facilitate the orderly, efficient, and logical extension of urban servicing and development in the future.
9.3.2 Permitted & Discretionary Uses
Permitted
Accessory Building or Structure
Accessory Use
Automotive and Equipment Repair Shops
Dwelling, Additional Unit
Dwelling, Secondary Suite
Dwelling, Single-detached
Farming
Fleet Services
Greenhouse and Plant Nurseries
Home Based Business, Minor
Discretionary
Agricultural Support Services
Auctioneering Establishment
Campground
Communication Facility
Home Based Business, Major
Outdoor Storage
Recreation Services
Resource Extraction
Solar Collector (Freestanding)
Utility Service, Major Kennel Wind Energy System
Public Park
Utility Services Minor
9.3.3 Development Regulations
In addition to the provisions contained in this Bylaw, the following regulations shall apply in this district:
a. building design shall be required according to the provisions in Subsection 13.9 of this Bylaw,
b. parking shall be provided according to the provisions of Part 6 of this Bylaw,
c. signs shall be provided according to the provisions of Part 7 of this Bylaw,
d. the minimum site area and yards shall be provided in consideration of the abutting development and district regulations, to the satisfaction of the Development Authority,
e. the maximum height shall be 12.0 m, (39.0 ft),
f. the following criteria shall be considered when evaluating development applications for new single-detached, additional unit, and secondary suite dwellings:
i. the use is supported by the City’s individual or joint Statutory Plans, ii. the application is intended to replace a demolished single-detached dwelling that was previously legally approved,
iii. the location is within a predominately agricultural or rural area,
iv. the location is adjacent to compatible uses, and
v. the potential for land use conflict is low.
g. landscaping requirements for development shall be at the discretion of the Development Authority, but shall consider the provisions included in Part 5 of this Bylaw,
h. development of the site shall accommodate planned utility corridors, oil and gas pipelines, storm water management facilities, and roads,
i. the Development Authority shall not approve any use that would be prejudicial to the future economical servicing and development of such lands for future urban use on a planned basis.
a. A single parcel subdivision may be allowed when subdivided from a parent parcel with an area of 64.7 hectares more or less.
b. A single parcel subdivision shall have a maximum area of two (2) ha.
c. A multi-lot residential subdivision (greater than one lot) shall be prohibited unless otherwise indicated within an Area Structure Plan (ASP). If subdivision is accommodated by an ASP, a quarter section of 67.4 ha in the Urban Transition (UT) District shall contain a maximum parcel density of four (4), comprising:
i. two (2) parcels of 32.4 ha or alternative areas necessary due to land fragmentation, and,
ii. two (2) parcels for residential uses, one (1) from each of the two (2) 32.4 ha parcels, to a maximum area of two (2) ha each.
9.4.1
This district accommodates the physical infrastructure used in support of aircraft operations. The primary intent is to accommodate for development that is deemed to be compatible with the existing airport and associated activities.
9.4.2
Permitted Discretionary
Accessory Building or Structure
Aircraft Sales, Rentals and Storage
Airport
Airport Facilities
Protective and Emergency Services
9.4.3
Accessory Use
Automotive Service Station
Bulk Fuel Storage and Distribution
Distribution Centre
Office
Parking Structure or Lot
Solar Collector (Freestanding)
Utility Service, Minor
In addition to the provisions contained in this Bylaw and the Airport Protection Overlay, the following regulations shall apply in this district:
a. minimum site area and yard setbacks are at the discretion of the Development Authority,
b. parking shall be provided according to the provisions of Part 6 of this Bylaw,
c. signs shall be provided according to the provisions of Part 7 of this Bylaw,
d. uses and developments on airport property must comply with the Lloydminster Airport Master Plan, as amended, and the requirements of all other authorities, either Federal or Provincial, having jurisdiction,
e. all yards abutting 72 Street shall be landscaped and maintained to the satisfaction of the Development Authority in consultation with the Airport Manager. Landscaping is to provide a high quality, visual appearance and enhance the aesthetics of the airport. Fruit bearing trees shall be prohibited. Sight triangles shall not be compromised. The provision of parking, loading, storage, or trash collection is not permissible within the 2.0 m (6.5 ft) yard abutting 72 Street. The provisions regarding landscaping in Part 5 of this Bylaw shall be considered,
f. the maximum height shall be in accordance with the Height Limitation Contour Map (Figure 1, Map 1),
g. development shall comply with all applicable federal and provincial legislation and regulations, including Transport Canada and NAV CANADA regulations and requirements,
h. excepting the parking of an aircraft or any outdoor storage related to the operation of the municipal airport (including both accessory items and equipment related to aviation), outdoor storage of goods, materials, or equipment is not permitted within the Municipal Airport (MA) District,
i. the design, character, and appearance of buildings shall be to the satisfaction of the Development Authority and shall be encouraged to present an attractive and high-quality design, which creates visual interest when viewed from the entrance of the airport lands, or the airport terminal. The provisions regarding building design and character in Subsection 13.9 of this Bylaw shall be considered,
j. no developments shall conflict with the safe operations of the airport at the discretion of the Development Authority,
k. any development, which would cause excessive or unsafe discharge of toxic or noxious particulate matter into the atmosphere, radiation or interference by the use of electric or electronic equipment, fire or explosive hazards, excessively bright or unsafe lighting or use of electronic display surfaces and accumulation of any material or waste edible by, or attractive to birds and other wildlife, shall not be approved
l. the Development Authority will not accept or process any Development Permit application occurring within this district unless the application is authorized by the Airport Manager or their designate,
m. a minimum of 50% of the gross floor area of a hangar facility shall be dedicated to aviation related uses.
For the purpose of this Bylaw the following Section details the districts designated as Direct Control. Development within these districts have varying purposes, but due to their specific needs or impact all development decisions, excepting for decisions regarding signs and landscaping (such decisions may be approved by the Development Authority), are made publicly through meetings of City Council. More information regarding the creation, application, and implementation of Direct Control Districts is located in Subsection 2.11 of this Bylaw.
10.1.1 Purpose
The purpose of this district accommodates the development of a regional destination and mixed use site that will consist of an entertainment centre, casino, hotel, and retail development. This site will be characterized by its urban design, landscaping features, and its pedestrian-friendly circulation within the site.
10.1.2
Permitted Discretionary
Accessory Building or Structure
Accessory Use
Automotive Service Station
Development Marketing Sign
Drinking or Eating Establishment
Drive Through Service
Fascia Sign
Fence Sign
Fitness Studio
Freestanding Sign
Health Services
Hotel Office
Personal Service Shop
Portable Sign
Projecting Sign
Public Library or Cultural Exhibit
Recreation Services
Retail Store
10.1.3
Casino
Entertainment Centre
Solar Collector (Freestanding)
Wind Energy System
All development shall conform to the following regulations:
a. all development decisions, excepting those regarding signs and landscaping, shall be approved by Council in accordance with Subsection 2.11 of this Bylaw.
i. development decisions regarding signs and landscaping may be approved by the Development Authority.
b. building design shall be required according to the provisions in Subsection 13.9 of this Bylaw and shall:
i. be constructed using similar architectural themes,
ii. include design elements that create a pedestrian oriented built form,
such as but not limited to window openings/alignment, multiple entrances, arcades, columns, quality materials, double height entrances, plazas, color and other architectural features, setbacks and stepbacks in the building mass, building articulation and the architectural treatment of the façades,
iii. be oriented to face the road with entrances that are clearly visible,
c. landscaping shall be provided in according to the provisions of Part 5 of this Bylaw,
d. signs shall be provided according to the provisions of Part 7 of this Bylaw.
e. accessory buildings or structures shall be developed according to the provisions of Subsection 13.1 of this Bylaw,
f. minimum setbacks, maximum height and lot coverage shall be as follows:
a. Parking space and loading area dimensions and locations shall be provided according to the provisions in Part 6 of this bylaw.
b. Notwithstanding any other requirement of this Bylaw, the minimum parking requirements are as follows:
Casino
Entertainment Centre
1 space per 2.4 m2 (8.0 ft2) of public casino area
Greater of:
1 space per 6.25 m2 (20.5 ft2) or 1 space per 5 seats
Hotel 1 stall per guest room
Drinking or Eating Establishment
All other Commercial Uses
Greater of:
1 spaces per 5.0 m2 (16.4 ft2) of seating area or 1 stall per 4 seats
3.4 spaces per 100 m2 of gross floor area plus one space per gas pump
Hotel, Entertainment Centre and Casino
Bus Parking
Barrier Free Parking
1 spaces per 3 employees
5 spaces
3 parking spaces plus 1 additional space for every additional increment of 100 or part thereof over first 100 stalls
10.2.1 Purpose
This district allows for the redevelopment of a site for multi-purpose commercial uses.
10.2.2 Permitted Uses
Permitted Discretionary
Accessory Building or Structure
Accessory Use
Banner Sign
Child Care Facility
Drinking or Eating Establishment
Drive Through Service
Fascia Sign
Fitness Studio
Freestanding Sign
Health Services
Neighbourhood Sign
Office
Personal Service Shop
Portable Sign
Projecting Sign
Recreation Services
Retail Store
10.2.3
Solar Collector (Freestanding)
Wind Energy System
All development shall conform to the following regulations:
a. all development decisions, excepting those regarding signs and landscaping, shall be approved by Council in accordance with Subsection 2.11 of this Bylaw.
i. development decisions regarding signs and landscaping may be approved by the Development Authority.
b. building design shall be required according to the provisions in Subsection 13.8 of this Bylaw.
c. development in this district shall be evaluated with respect to compliance with the Corridor Commercial (CC) District and all provisions of this Bylaw where not specially overridden by this district with the exception of the following:
i. Height limitations, setback requirements, landscaping requirements, parking & loading space provisions, sign provisions, lot coverage, and, minimum lot size.
ii. Sign applications shall be submitted in accordance with Part 7 of this Bylaw and provided to the satisfaction of the Development Authority.
For the purposes of this Bylaw the following Section details the specific provisions provided by the City’s overlays. Overlays are intended to provide special provisions on specific areas within the City that require additional attention in development Provisions included in this Section are in addition to and, in the case of any discrepancy, take precedence over, the provisions and regulations of the underlying Land Use District . Information regarding the creation and enactment of overlays can be found in Subsection 2.10 of this Bylaw.
11.1.1 Purpose
This Overlay provides for the safe and efficient operation of the Lloydminster Municipal Airport through the regulation of uses and building heights in addition to the requirements of the underlying districts in the vicinity.
11.1.2 Application
This Overlay applies to all lands included in the Airport Protection Overlay area as shown on the Land Use District and Overlay Map (Figure 3, Map 3) and detailed in the Airport Height Limitation Contour Map (Figure 1, Map 1).
Figure 1: Airport Height Limitation Contour Map
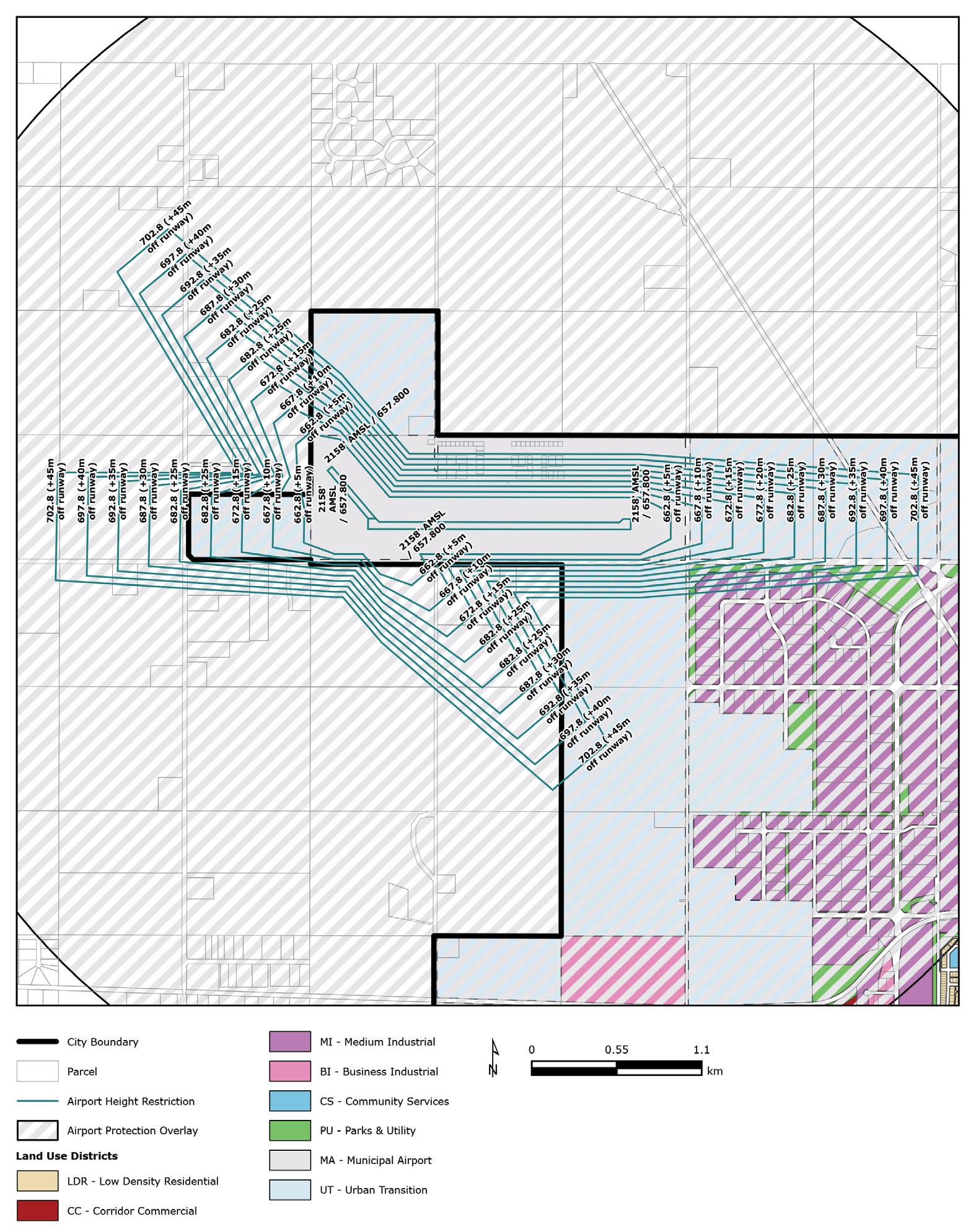
a. The maximum height of a development situated within an Airport Protection Overlay area, including all appurtenances and temporary construction equipment, shall not penetrate the surfaces identified in the Height Limitation Contour Map (Figure 1, Map 1) unless authorized and approved by the Airport Manager or delegate or federal or provincial agencies, which may include Transport Canada or NAV CANADA.
i. Where the baseline measurement of the protection surfaces and the elevation of the final grade of a proposed development site differ, the maximum height allowable shall be the distance from the elevation of the final grade of the site to the elevation of the Height Limitation Contour Map (Figure 1, Map 1).
b. All applications made within the Airport Protection Overlay will be referred to the Airport Manager or designate, who may refer said application to additional federal or provincial agencies, this may include Transport Canada or NAV CANADA.
c. Applications to develop any building, sign, overhead line, mast, tower, or similar development will be analyzed on an individual basis and may be refused, notwithstanding that a use is listed as permitted, if it is deemed that such use will interfere with the operation of electronic equipment or the flight path.
d. Applications which include vehicular parking facilities, heavy electrical equipment, electric welding, or high-tension power lines will be reviewed on an individual basis and may be refused, notwithstanding that a use is listed as permitted, if it is deemed that such use will result in electronic interference.
a. In addition to the general submission requirements of this Bylaw, where required by the Development Authority, an application for a Development Permit for new construction in the Airport Protection Overlay must provide the following information:
i. the grade elevation of the highest point of the proposed building site, to be referenced to geodetic elevations. Geodetic elevation is the elevation of a point and its vertical distance, determined by employing the principles of geodesy above or below an assumed level surface or datum,
ii. the proposed building height, in metric measurement, including clearance lights, mechanical penthouses, antennas, building cranes during construction, receiving or transmitting structures, masts, flagpoles, clearance markers or any other erection beyond the height of the principal building, and
iii. a narrative explaining any effects that the proposed development may have on the matters described in 11.1.3 (c-d)
11.2.1 Purpose
This Overlay identifies the areas addressed within the Downtown Area Redevelopment Plan (DARP) Overlay Map (Figure 2, Map 2) and implement the DARP’s policies to encourage revitalization alongside economic and residential growth.
11.2.2 Application
This Overlay applies to all lands included in the DARP Overlay area as shown in the Land Use District and Overlay Map (Figure 3, Map 3) and detailed in the DARP Overlay Map (Figure 2, Map 2).
Figure 2: Downtown Area Redevelopment Plan (DARP) Overlay Map
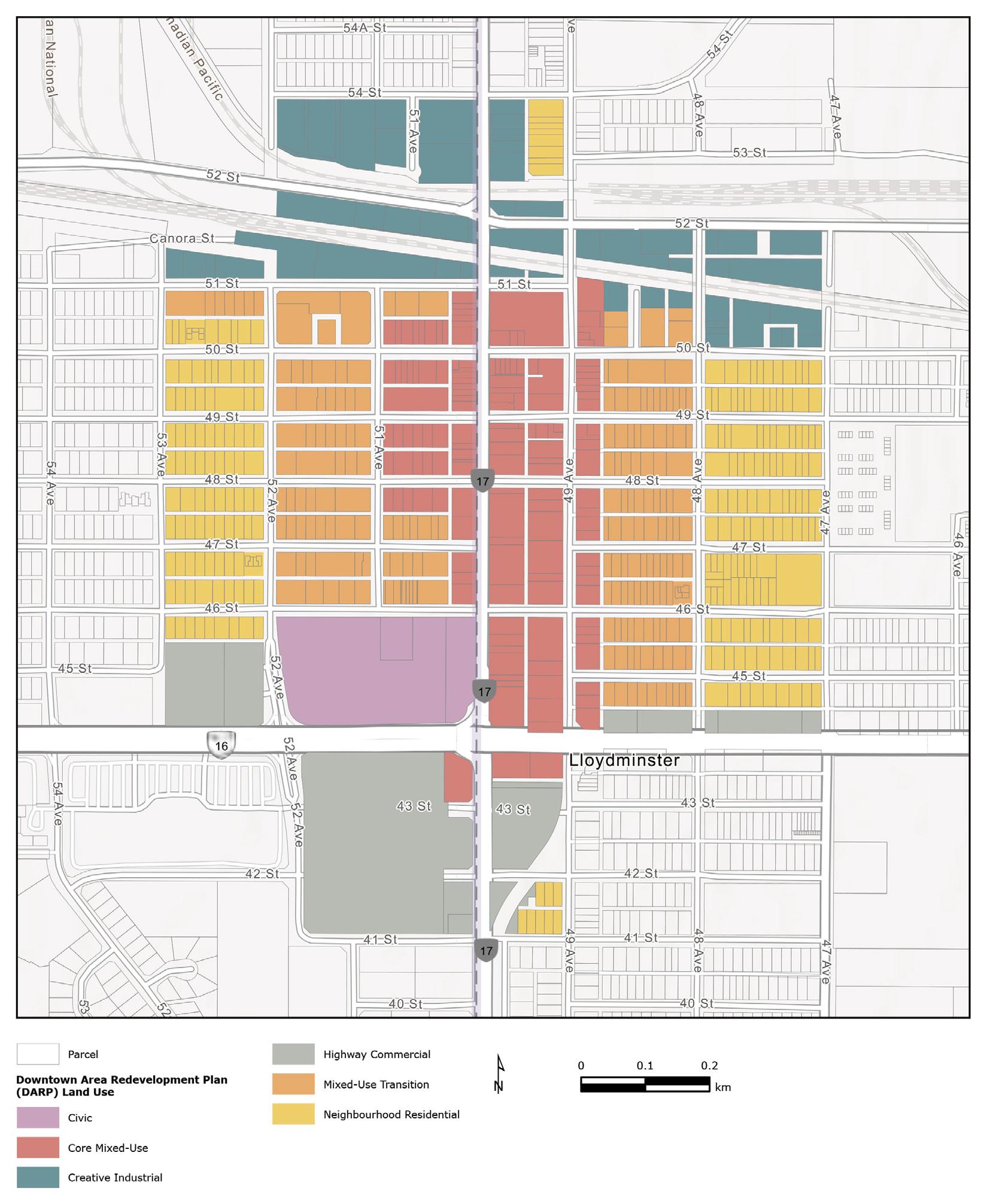
a. The DARP Overlay regulations shall be applied as a condition of a Development Permit.
b. The Development Authority shall act as the approving authority in accordance with the Land Use Bylaw. Where standards or other requirements listed as part of this overlay may conflict with the underlying district, the Overlay regulations shall apply.
c. The provisions of the overlay shall take effect upon all new development or re-development within the DARP Overlay area.
d. All applications received will be considered in accordance with the DARP and the amendments thereof.
e. Applications received for parcels within the DARP Overlay may be subject to the referral process identified in Subsection 3.8.
f. Parking and Loading requirements for all areas within this Overlay are subject to Part 6 of this Bylaw unless otherwise indicated.
g. Landscaping requirements for all areas within this Overlay are subject to Part 5 of this Bylaw unless otherwise indicated.
h. Fencing and screening requirements for all areas within this Overlay are subject to Subsection 13.23 of this Bylaw unless otherwise indicated.
i. Sign requirements for all areas within this overlay are subject to Part 7 of this Bylaw unless otherwise indicated.
j. Building design requirements for all areas within this Overlay are subject to Subsection 13.9 of this Bylaw unless otherwise indicated.
11.2.4
a. Permitted and discretionary uses, and Development Regulations within this area of the DARP Overlay shall be in accordance with the Downtown Commercial (DTN) District and in accordance with the regulations contained in Subsection 4.3.1 of the DARP.
11.2.5
a. The following shall apply to all areas within the Mixed Use Transition area as detailed in the DARP Overlay Map (Figure 2, Map 2).
Permitted, Discretionary, and Prohibited Uses:
a. In addition the provisions of a site’s district designation regarding permitted and discretionary uses, the following uses shall be considered as either permitted, discretionary, or prohibited within the Mixed Use Transition Area as identified in the DARP Overlay Map (Figure 2, Map 2).
Permitted Discretionary
Dwelling, Apartment
Dwelling, Multi-unit
Child Care Facility
Drive Through Service
Dwelling, Single-detached
Dwelling, Two-unit
Development Regulations:
Prohibited
Automotive Service Station
11.2.6
a. Regulations for development within this area of the DARP Overlay shall be in accordance with those of a site’s underlying district unless otherwise indicated here. Regulations contained in Section 4.3.2 of the DARP shall be considered in areas where the regulations of the DARP differ from that of the applicable district.
b. Single-detached and two-unit dwellings shall be developed in accordance with the regulations of LDR District (Subsection 6.1.3) and shall only be considered when replacing an existing legally permitted development destroyed through fire, flood, or other act of nature.
Neighbourhood Residential
a. The following shall apply to all areas within the Neighbourhood Residential area as detailed in the DARP Overlay Map (Figure 2, Map 2).
Permitted, Discretionary, and Prohibited Uses:
a. In addition the provisions of a site’s district designation regarding permitted and discretionary uses, the following uses shall be considered as either permitted, discretionary, or prohibited within the Neighbourhood Residential Area as identified in the DARP Overlay Map (Figure 2, Map 2).
Dwelling, Apartment (up to four (4) units)
Dwelling, Multi-unit (up to four (4) units)
Mixed Use Building (up to four (4) dwelling units)
Dwelling, Apartment (over four (4) units)
Dwelling, Multi-unit (over four (4) units)
Mixed Use building (over four (4) dwelling units)
Development Regulations:
a. Regulations for development within this area of the DARP Overlay shall be in accordance with those of a site’s underlying district unless otherwise indicated here. Regulations contained in Section 4.3.5 of the DARP shall be considered in areas where the regulations of the DARP differ from that of the applicable district.
b. Single-detached, two-unit, and multi-unit dwellings shall be developed in accordance with the regulations of the LDR District (Subsection 6.1.3).
c. Apartment dwellings and mixed use buildings shall be developed in accordance with the regulations of the MDR District (Subsection 6.2.3).
11.2.7
d. In LDR Districts located within this area of the DARP Overlay, commercial uses shall only be considered where they are located within a mixed use building, or are a home based business.
Creative Industrial:
a. The following apply to all areas within the Creative Industrial area as detailed in the DARP Overlay Map (Figure 2, Map 2).
Permitted, Discretionary, and Prohibited Uses:
a. a. In addition the provisions of a site’s district designation regarding permitted and discretionary uses, the following uses shall be considered as either permitted, discretionary, or prohibited within the Creative Industrial Area as identified in the DARP Overlay Map (Figure 2, Map 2).
Drinking or Eating Establishment
Entertainment Centre
Health Services
Live/Work Unit
Pet Care Facility
Personal Service Shop
Automotive and Equipment Repair Shop
Contractor Services, without Outdoor Storage
Distribution Centre
Education Services
Adult Service
Agricultural Oriented Sales and Services
Auctioneering Establishment
Automotive Service Station
Cannabis Production and
Distribution Facility
Campground
Contractor Services, with Outdoor Storage component
Commercial School
Fleet Services
Industrial Uses, General
Recycling Depot, Major or Minor
Utility Service, Minor
Veterinary Service, Minor
Veterinary Service, Major
11.2.8
Development Regulations:
a. Regulations for development within this area of the DARP Overlay shall be in accordance with those of a site’s underlying district unless otherwise indicated here. Regulations contained in Section 4.3.4 of the DARP shall be considered in areas where the regulations of the DARP differ from that of the applicable district.
Highway Commercial
a. Regulations for development within this area of the DARP Overlay shall be in accordance with those of a site’s underlying district unless otherwise
indicated here. Regulations contained in Section 4.3.4 of the DARP shall be considered in areas where the regulations of the DARP differ from that of the applicable district.
Permitted, Discretionary, and Prohibited Uses:
a. In addition the provisions of a site’s district designation regarding permitted and discretionary uses, the following uses shall be considered as either permitted, discretionary, or prohibited within the Highway Commercial Area as identified in the DARP Overlay Map (Figure 2, Map 2).
Permitted
As per the underlying district
Discretionary
As per the underlying district
Development Regulations:
Prohibited
Automotive and Equipment Sales or Rentals
Agricultural Oriented Sales
Commercial School
Distribution Centre
Outdoor Storage
Utility Service, Minor
a. Regulations for development within this area of the DARP Overlay shall be in accordance with those of a site’s underlying district unless otherwise indicated here. Regulations contained in Section 4.3.6 of the DARP shall be considered in areas where the regulations of the DARP differ from that of the applicable district.
11.2.9 Civic
a. The following apply to all areas within the Civic area as detailed in the DARP Overlay Map (Figure 2, Map 2).
Permitted, Discretionary, and Prohibited Uses:
a. In addition the provisions of a site’s district designation regarding permitted and discretionary uses, the following uses shall be considered as either permitted, discretionary, or prohibited within the Civic Area as identified in the DARP Overlay Map (Figure 2, Map 2).
As per the underlying district As per the underlying district
Cemetery
Communication Facility
Crematorium
Dwelling, Supportive Housing
Exhibition and Convention Facilities
Utility Service, Major
Utility Service, Minor
a. Regulations for development within this area of the DARP Overlay shall be in accordance with those of a site’s underlying district unless otherwise indicated here. Regulations contained in Section 4.3.3 of the DARP shall be considered in areas where the regulations of the DARP differ from that of the applicable district.
The Land Use District and Overlay Map (Figure 3, Map 3) allocates districts to all land within the City and specifies the district or overlay provisions applying to particular lands.
12.1.1 Where a district boundary is shown on Figure 3 and Map 3: Land Use District and Overlay Map, districts are approximately following:
a. a road, lane, railway, pipeline, power line, utility right-of-way, or easement at the centre line, unless otherwise clearly indicated on the Land Use District and Overlay Map (Figure 3, Map 3);
b. the City boundary;
c. a property line, if applicable.
12.1.2 A district boundary should generally follow the features listed above.
12.1.3 In circumstances not covered above, the district boundary shall be determined by the Development Authority.
12.1.4 When any road or lane is closed, it has the same districting as the abutting land.
12.1.5 When different districts govern abutting lands, the centre of the road or lane is the district boundary unless the district boundary is shown clearly following the edge of the road or lane. If the road or lane is consolidated with an adjoining parcel, that parcel’s district designation applies to affected portions of the closed road or lane.
12.1.6 Where the application of the above rules does not determine the exact location of the boundary of a district, Council, either on its own motion or upon written application being made to it by any person requesting the determination of the exact location of the boundary, shall fix the portion of the district boundary in doubt or in dispute in a manner consistent with the provisions of this Bylaw and with the degree of detail as to measurements and directions as the circumstances may require.
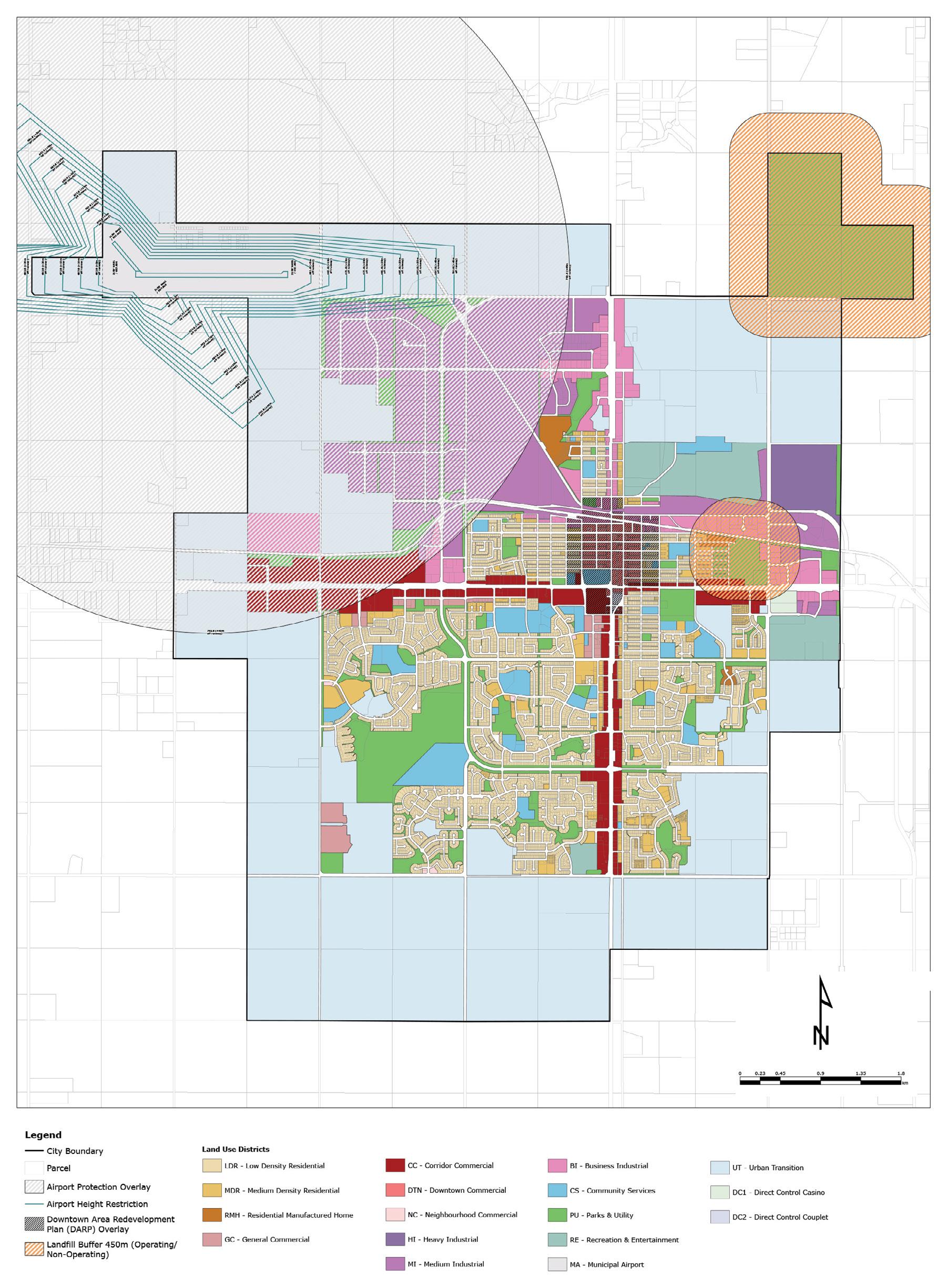
An enlarged version of this map, as well as a detailed look at each area of the City, is included in Part 9 of this Bylaw.
For the purpose of this Bylaw the following Section provides use specific provisions to facilitate the safe, orderly, and vibrant development within the City
The General Land Use Provisions shall apply to all developments on all sites, and shall take precedence, except where the provisions of a district, Overlay or development Control Provision specifically exclude or modify these provisions with respect to any use.
13.1.1
All accessory buildings or structures shall:
a. be constructed with similar exterior finish materials that complement those of the principal building,
b. have a minimum rear and side yard setback of 0.9 m (3.0 ft) provided that overhanging eaves are at least 0.6 m (2.0 ft) from any lot line,
c. be located in the rear or side yard,
d. not be attached to the site’s principal building by a roof, or other means as determined by the Development Authority,
e. not be located on an easement or utility right-of-way,
f. not be used as a dwelling, or
g. not exceed the height of the principal building, or 12.0 m (39 ft), whichever is lower.
13.1.2
13.1.3
13.1.4
13.1.5
Within a Residential District accessory buildings or structures may include garages, fabric structures, sheds, storage buildings, gazebos, decks, pergolas, sundecks, private swimming pools, hot tubs, shipping containers/ sea cans, greenhouses, or other similar buildings provided they:
a. provide screening in accordance with Subsection 13.23,
b. are properly maintained throughout the life of the building or structure,
c. notwithstanding 13.2.1 (b) decks may be allowed in the front yard provided they are in accordance with Subsection 13.18,
d. have a maximum height of 6.0 m (20.0 ft).
Shipping containers/sea cans shall:
a. only be allowed as an accessory building or structure,
b. be placed only in the rear yard, and
c. be screened from view in a manner acceptable to the Development Authority or finished to compliment the exterior finish of the principal building to the satisfaction of the Development Authority.
Shipping containers/sea cans are only permitted to be stacked in Industrial Districts and no more than three (3) containers high.
Shipping containers/sea cans in all Commercial Districts shall be limited to maximum of three (3) per site and be located in the rear or side yard and be
screened from view to the satisfaction of the Development Authority.
13.1.6 Shipping containers/sea cans on sites abutting a Residential District shall be finished in materials that are characteristic of the principal building on-site.
13.1.7
13.1.8
A shipping container/sea can may be permitted in a Residential District provided that it:
a. is finished in materials that are characteristic of a Residential District and compliment the principal building,
b. is not more than 6.0 m (20.0 ft) in length.
A shipping container/sea can that is not finished with materials that are characteristic of a Residential District, may be considered provided that:
a. the shipping container/sea can shall be removed from the site within ninety (90) days,
b. the intension of the shipping container/sea can is for temporary storage of household items from moving, a construction project or other purpose accepted by the Development Authority, and
c. the shipping container/sea can is located wholly on private land in the rear yard or within a driveway, provided it is not taking up required parking spaces, does not interfere with the sight triangle on a site, or encroach onto public sidewalks or landscaped areas.
Accessory Building, No Easement
Accessory Building with Easement
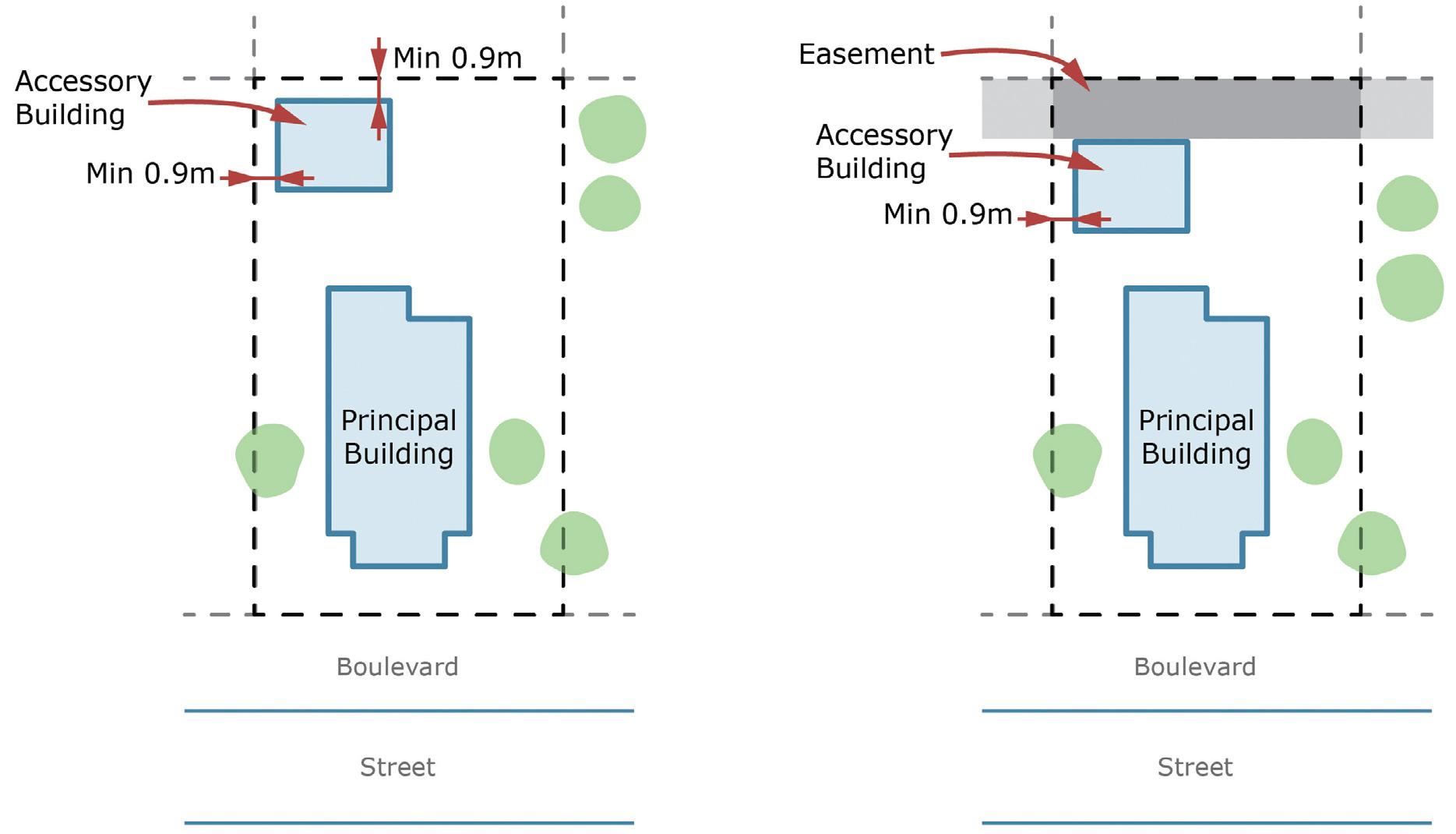
13.2.1
Any use listed in this Bylaw, excepting adult services involving erotic massage may be allowed as an accessory use under the following conditions:
a. All accessory use applications shall be considered discretionary except where the use is already permitted as a principal use in the same district for which the application has been submitted. In such cases the accessory use application shall be processed as a permitted use
b. All accessory uses must meet the provisions associated with said use, as well as any additional provisions described in this Subsection.
c. All accessory uses shall be complementary to the principal use of a site.
d. For accessory uses located within Residential Districts, only uses listed as either permitted or discretionary within the underlying District shall be considered.
e. Signs shall not be considered as an accessory use. Signs may only be approved as a use if they are listed as a sign considered in a district as detailed in Table 14 (Signs Allowed by District).
f. Notwithstanding 13.2.1 industrial related accessory uses shall only be considered within Industrial Districts.
g. Notwithstanding 13.2.1 adult services may be considered as an accessory use only where it is temporary and meets the requirements of Subsection 13.4.
h. Notwithstanding 13.2.1 cannabis establishment may be considered as an accessory use only where it is in conjunction with a drinking or eating establishment and meets the requirements of Subsection 13.11.
13.3.1
An ADU shall only be developed where the principal use of the site is a singledetached or two-unit dwelling.
13.3.2 Sites containing a single-detached or two-unit dwelling shall be limited to one (1) ADU
13.3.3
13.3.4
A home based business, major shall not be considered or developed within an ADU.
An ADU shall be a minimum of 4.0 m (13.0 ft) from the principal dwelling on the site
13.3.5 An ADU shall have a minimum rear yard setback of 3.0 m (10 ft) if located on a site with rear lane access. All other ADUs shall meet the setback requirements for accessory buildings or structures detailed in Subsection 13.1.
13.3.6 An ADU shall not be of a height greater than that of the principal dwelling on the site and shall be a maximum height of 6.0 m (20 ft).
13.4.1 Where adult services is the principal use on a site it shall only be considered on sites where there is minimum radial separation distance of 300 m from all property line of sites containing the following uses:
a. child care facilities and day homes operating under an active and valid business license,
b. education services where the primary attendees are under eighteen (18) years of age, and
c. public parks, not including public trails, pathways, or retention ponds.
13.4.2 Where adult services in the form of erotic dancing is proposed as an accessory use to an approved business activity, it shall be considered only:
a. for developments such as a drinking establishment, nightclub where minors are prohibited at all hours, and
b. as a temporary development limited to one (1) night only with a minimum ninety (90) days in between events.
13.4.3 Adult services involving the massaging of the body with a sexual intent shall only be considered as the principal use of a site.
13.5.1 Where a retail store’s primary intentions is the sale of alcohol, the development shall only be considered on sites where there is a minimum radial separation distance of 100 m from all property lines of sites containing the following uses:
a. child care facilities and day homes operating under an active and valid business licenses, and
b. education services where the primary attendees are under eighteen (18) years of age.
13.6.1 Solar Collector (Attached)
a. Solar collectors (attached) may be located on the roof or wall of a building and shall not require a Development Permit, as per Subsection 3.2, provided they:
i. meet the setback and height regulations of the underlying district, and ii. do not extend beyond the outermost edge of the roof or wall.
13.6.2
a. Solar collectors (freestanding) shall be considered a discretionary use in all districts provided they:
i. are located in the rear yard,
ii. meet the setback and height requirements of the underlying district, and iii. are screened from view in Residential Districts to the satisfaction of the Development Authority
13.6.3
a. Wind energy systems shall be considered a discretionary use in all districts provided they:
i. are located in the rear yard or on a roof,
ii. meet the setback and height requirements of the district, and
iii. do not create noise uncharacteristic to that of the surrounding area.
13.7.1 Amenity areas may be located in any yard, and shall be required for the developments indicated in Table 2 (Amenity Area Requirements).
13.8.1 Except for common property lines on attached units, no building on a bare land condominium unit may encroach on any property line, utility easement or rightof-way.
13.8.2 A bare land condominium plan shall be treated in all respects as though it were a plan of subdivision and shall comply with all requirements for a subdivision and all applicable regulations of its underlying district including, but not limited to:
a. adequate pedestrian and vehicle access,
b. provision of supply of water, electrical power, gas and sanitary sewer and storm drainage, and
c. sequencing and timing of construction of all buildings and servicing.
13.9.1 Compliance with any neighbourhood specific architectural controls or other design provisions provided by a developer, home owner’s association, condo board or otherwise not listed within this Bylaw are not the responsibility of the Development Authority to be informed of or advised upon.
13.9.2 All development:
a. shall, in the opinion of the Development Authority, be consistent with the relevant district and compatible with nearby buildings,
b. unless otherwise stipulated or extended by the Development Authority, the exterior finish of buildings shall be completed within two (2) years of the issuance of a permit,
i. failure to complete the development within this time frame may be subject to review under Subsection 3.9 – Validity of Development Permits,
c. shall avoid or mitigate adverse impacts on development located on abutting sites,
d. shall use high-quality materials such as brick, brick veneer, natural stone, cementitious boards or panels, glass, metal accents, or other high-quality, durable finish acceptable to the Development Authority on building exteriors,
e. shall incorporate architectural features, such as distinct roof forms, variation in building material or colour or the articulation of the façade, intended to minimize the perception of the building’s massing on any building with a façade thirty (30.0) m or longer,
f. stormwater management facilities shall be incorporated into the design of open spaces, buildings, and paved areas, and shall be reviewed on case-bycase basis,
g. other than in Urban Transition (UT) Districts, all mechanical equipment, including roof mechanical units shall be incorporated into the building or screened according to Subsection 13.23,
h. other than in Residential Districts, buildings shall be generally located close to the road to enhance public realm while still meeting required setbacks,
i. any building on a corner or double fronting lot shall wrap façade treatments around the building to provide a consistent design facing both roads,
j. required front yard setbacks in established Residential Districts may be reduced provided the proposed setback is complementary to that of surrounding developments,
k. where any site contains more than one (1) building, there shall be a minimum separation distance between each building equal to double the required side yard setback of the appropriate district (required side yard setback x 2 = building separation distance), and
l. shall incorporate home numbers and address plates in a visible location on the front side of the development .
13.9.3 All apartment, multi-unit dwellings, and mixed use buildings shall:
a. have minimum ground-floor height of 4.0 m (13 ft) where commercial uses are provided,
b. integrate balconies into the overall design of the building façade,
c. screen ground-floor private amenity areas according to Subsection 13.23
13.9.4
Multi-unit dwellings in the form of row housing shall:
a. have a minimum three (3) attached dwelling units and no more than six (6) attached dwelling units in a building, unless the units are stacked or oriented back-to-back, in which case the maximum shall be twelve (12).
13.9.5 All development exceeding four (4) storeys in height and abutting a singledetached or two-unit dwelling shall:
a. provide a minimum stepback of 2.0 m (6.5 ft) per storey for each storey above the fourth (4th) storey to a maximum of 4.0 m (13.0 ft) along the abutting property line,
b. not locate outdoor parking, garbage collection, common amenity areas, or outdoor storage within 3.0 m (10.0 ft) of the abutting property line,
c. ensure windows or amenity areas are placed in locations minimizing overlook into the abutting properties.
13.9.6 All industrial development shall:
a. be designed to increase compatibility with adjacent land uses through building siting, landscaping, fencing, screening, and site access locations. At minimum, development shall mitigate noise, dust, sound, and smell impacts when adjacent to residential and commercial development by considering prevailing winds and providing mitigation to the satisfaction of the Development Authority.
13.10.1 All campgrounds shall:
a. not include year-round recreational vehicle storage,
b. not include mobile manufactured home dwellings,
c. be connected to Municipal Servicing,
d. locate all utility and telecommunication services below ground,
e. provide a minimum 10% of the site as common outdoor amenity areas,
f. provide reasonable and adequate internal pedestrian connectivity to the satisfaction of the Development Authority.
13.10.2 All camping sites shall:
a. be a minimum of 15.0 m from all lot lines, and
b. provide buffer/screening around the perimeter of the site to the satisfaction of the Development Authority.
13.10.3 Internal roads must comply with the standards identified in the City’s Municipal Development Standards (MDS) as amended.
13.10.4 Onsite garbage receptacles shall be provided and screened from the street.
13.10.5 The Development Authority encourages the utilization of existing natural features including but not limited to berms, trees, etc. to minimize the impacts on adjacent residential areas.
13.11.1 All cannabis related uses shall only be considered on sites where there is a minimum radial separation distance of 100 metres from the property line of sites containing the following uses:
a. child care facilities and day homes operating under an active and valid business license, and
b. education services where the primary occupants are under eighteen (18) years of age.
13.12.1 This use shall only be considered as a principal use, not as an accessory use
13.12.2 An application for a cannabis production and distribution facility shall include a copy of the current license for the facility as issued by Health Canada.
13.12.3 An application for a cannabis production and distribution facility may require the submission of a waste management plan (including the incineration of waste products), a water/wastewater (including the quantity and characteristics of discharge material) and stormwater management plan, and a ventilation plan prepared by a qualified professional.
13.12.4 All cannabis production and distribution facilities shall:
a. not occur in a building containing a dwelling,
b. only be considered on sites where there is a minimum radial separation distance of 400 m from all property lines of sites containing the following uses:
i. any residential development,
ii. child care facilities and day homes operating under an active and valid business license,
iii. education services where the primary attendees are under eighteen (18) years of age, and
iv. public parks, not including public trails, pathways or retention ponds.
c. be fully enclosed within the building,
d. not cause, create or emit any emission or condition that may be objectionable, dangerous or a nuisance beyond the building that contains it, including but not limited to the following:
i. noise,
ii. odor, or
iii. light sources.
13.13.1 All child care facilities shall:
a. be licensed under the applicable Provincial Legislation (see provisions for day homes for unlicensed facilities),
b. be consistent with the character, scale and form of the district in which it is located,
c. provide a fenced outdoor play space to the satisfaction of the Provincial Governing Body and the Development Authority, and
d. provide on-site drop off area suitable to accommodate traffic associated with the use and to limit any impacts on the surrounding neighborhood to the satisfaction of the Development Authority.
13.14.1 The Federal Government is responsible for regulating Communication Facilities in Canada and authorizing the location of such facilities.
13.14.2 The location, review and approval of communication facilities will be completed in accordance with all applicable legislation, regulations and Bylaws associated to their approval.
13.14.3 Communications facilities are not permitted in Residential Districts.
13.15.1 All community support centres, major or minor, shall:
a. as part of a Development Permit Application, provide a Safe Environment Assessment as prepared in accordance with Subsection 13.38.3 of this Bylaw and including at least the following:
i. provision of clear sightlines between public and private spaces, and ii. provision of security lighting in strategic locations.
b. as part of a Development Permit Application, provide a Good Neighbour
Commitment including at least the following:
i. service standards including, at a minimum, sanitation and hygiene standards, and safety measures,
i. a plan for neighbourhood connection and integration
ii. an issue resolution process identifying areas of potential neighbourhood impacts and risk management solutions, and
iii. a twenty-four seven (24/7) on-site contact.
13.15.2 Sites containing a community support centre, major shall only be considered on sites where there is a minimum radial separation distance of 100 m from all property lines of sites containing the following uses:
a. child care facilities and day homes operating under and active and valid business license,
b. education services where the primary attendees are under eighteen (18) years of age, and
c. public parks, not including public trails, pathways or retention ponds.
13.16.1 Any development on a site with more than one (1) frontage, such as a corner or double fronting site, shall only have one (1) frontage determined as the narrowest portion of the lot
13.16.2 Any development on a corner or double fronting site may include a driveway in the side yard provided it is a minimum length of 5.5 m (18.0 ft).

13.17.1 In addition to these provisions, a day home shall be considered a home based business, major and reviewed based on Subsection 13.25.
13.17.2 Day home are limited to one (1) per dwelling unit.
13.17.3 Dwelling units containing a day home shall not have any other home based business, major operating or considered.
13.17.4 The day home and all signs shall be consistent with the character, scale and form of the district in which it is located.
13.17.5 Day homes shall not be considered within an apartment dwelling
13.18.1 All decks, covered or otherwise:
a. may be attached to the principal building,
b. shall meet the front, side, rear yard and projection setback requirements in accordance with its appropriate district and Subsection 13.34,
c. shall not interfere with a site’s sight triangle.
13.19.1 Drive through services shall:
a. where it is an accessory use, be complementary in nature to the principal use of the site and shall be integrated into the overall site design in a manner that does not create a conflict between the movements of pedestrians and vehicles, or conflict with adjacent land uses,
b. be designed to not obstruct designated fire lanes or any required parking space,
c. be hard surfaced in all areas which vehicles have access to,
d. take appropriate steps to ensure that vehicles enter and leave the site only at the entrances and exits provided for such purpose,
e. ensure that outdoor speakers are a minimum of 2.0 m (6.6 ft) from the property line of any Residential District, and,
f. ensure that drive aisles are designed so they are not within a required setback area.
13.19.2 The landowner, tenant, operator, or person in charge of a drive through service shall maintain the site, buildings, structures, and improvements thereon in a clean, neat, tidy, and attractive condition, free from all rubbish and debris.
13.19.3 The Development Authority may require a Traffic Impact Analysis for any drive through service.
13.19.4 The Development Authority may require a Noise Impact Assessment for any drive through service.
13.19.5 All queuing spaces shall:
a. be a minimum of 6.1 m (20.0 ft) long and 2.75 m (9.0 ft) wide,
b. be provided solely within the site of the development, and
c. be provided in accordance with Table 3 (Minimum Number of Queuing Spaces for Drive Through Services).
13.19.6 Where a drive through service has multiple service windows sharing a single queuing lane, for example a window for collecting payment and a window for providing a customer with goods or services, queuing shall be calculated as if there were only one (1) service window.
Table 3: Minimum Number of Queuing Space for Drive Through Services
Automotive and Equipment Repair Shop
Automotive Service Station
Car Wash
Drinking or Eating Establishment
Two (2) per service bay
Two (2) per fueling position
Three (3) per wash bay (manual or automatic)
Six (6) per service window (pertaining to vehicles approaching the first service window only)
One (1) per exit from drive-though
One (1) per exit from drive-though
One (1) per exit from drive-though
One (1) per exit from drive-though
Other Commercial Uses providing Drive Through Service
Three (3) per service window
One (1) per exit from drive-though
13.20.1 No development shall be located on or over any easement or rights-of-way without landowner authorization in accordance with Subsection 13.33 of the affected area.
13.21.1 Education services where the primary attendees are under eighteen (18) years of age shall only be considered on sites where there the following minimum radial separation distances are met:
a. 300 m from all property lines of an adult services site,
b. 100 m from all property lines of a cannabis establishment site, a retail store site where the principal intention is the sale of alcohol, or a community support centre, major site, and
c. 400 m from all property lines of a cannabis production and distributions facility site.
13.22.1 All excavation, stripping, grading, and drainage shall be provided in accordance with the City’s Municipal Development Standards (MDS), Community Standards Bylaw and Lot Grading and Drainage Bylaw, as amended.
13.22.2 In all districts, unless required for the preparation of a site for which a Development Permit has been issued or a Development Agreement is in place, excavation, stripping, and grading activities shall require a Development Permit.
13.22.3 Site grading shall be completed in accordance with an approved grading plan.
13.22.4 Where a site will feature fill greater than 1.0 m (3.0 ft) above stripped ground, the Development Authority may require an engineered plan prepared by a Professional Engineer licensed to practice in the province of the site
13.22.5 Following construction completion applicants may be required to submit a Grading Certificate in accordance with the City’s Lot Grading and Drainage Bylaw, as amended.
13.22.6 Site grades shall be established and maintained to prevent drainage from one (1) site to another except where drainage conforms to an approved local or subdivision drainage plan.
13.22.7 The landowner of a site shall ensure that grading is maintained to provide effective drainage including drainage swales established within an easement or right-of-way.
13.22.8 Retaining walls shall not disrupt existing drainage patterns.
13.22.9 Retaining walls greater than 1.0 m (3.0 ft) in height shall only be considered provided the applicant submits a design certified by a Professional Engineer.
13.22.10 For any excavation, stripping, or grading activity, as a condition of a Development Permit, the Development Authority may require security in accordance with Subsection 1.7 up to the estimated value of the proposed work.
13.23.1 Fencing and screening shall complement the character and quality of the principal building and:
a. shall be constructed of wood, masonry, berms, metal screens, plant material or other architectural features, and
b. shall not contain barbed wire, electric, or razor wire, except where it is used for security purposes only and is placed atop a 3.0 m (10.0 ft) high fence in an Industrial District
13.23.2 A fence, wall, gate, or other form of screening on a site shall not interfere with the sight triangle depicted in Figure 6 (Sight Triangle & Fence Heights) and shall be a maximum height of:
a. 3.0 m (10.0 ft) in any Industrial District other than an Industrial Business District,
b. 2.0 m (6.5 ft) in any Residential, Commercial, Public Service or Industrial Business District,
c. 1.0 m (3.0 ft) for portions located in the front yard of any district .
6: Sight Triangle & Fence Heights
Residential Lot Industrial Lot
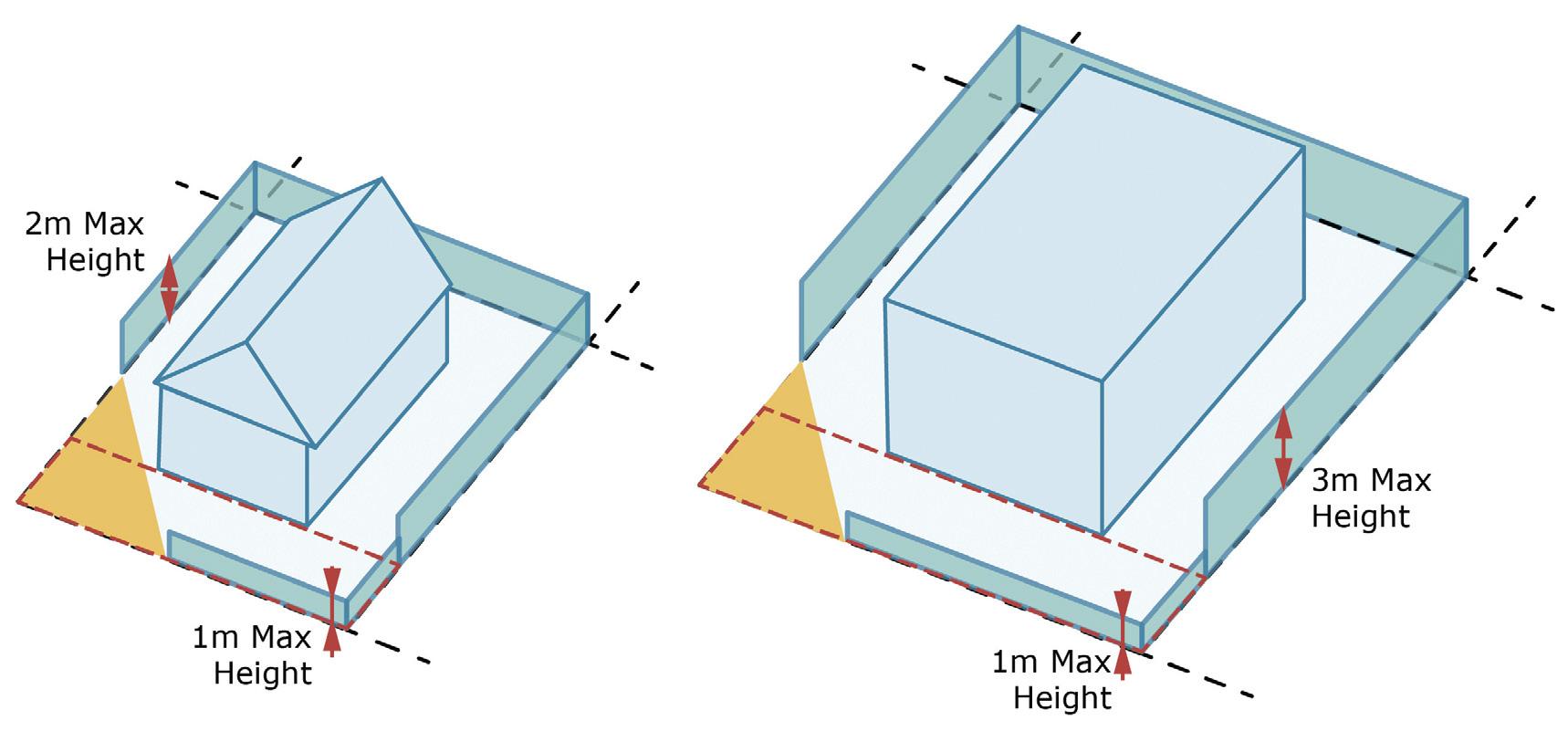
13.23.3 Screening shall:
a. complement the architectural style of the development and be a height, width, and length sufficient, in the opinion of the Development Authority, to screen the use from view,
b. be required along the lot lines of all commercial and industrial sites where such lines abut a residential lot line or a lane abutting a residential site. Such screening shall not exceed 2.0 m (6.5 ft) in height,
c. be required for bulk outdoor storage, and
d. be provided according to Table 4 (Screening Requirements).
Development
Any trash collection area, open storage or service area visible from an adjoining site in a Residential District 2.0 m (6.5 ft)
Any parking lot or structure visible from a Residential District 1.2 m (4.0 ft)
Along the lot lines of all commercial and industrial lots where such lines abut a residential lot line or a lane abutting a residential lot. 2.0 m (6.5 ft)
Commercial, industrial, multi-unit residential, and public service garbage facilities
Bulk outdoor storage, including but not limited to auto wrecking, lumber yards, pipe storage or similar use
Mechanical equipment, in all districts except the Urban Transition (UT)
Same as height of container or a maximum of the maximum fence heights of the underlying district
Sufficient to block the view
Sufficient to screen the length of all parking spaces from view of the Residential District
Provided to the satisfaction of the Development Authority
Sufficient to screen the view of all containers
Provided to the satisfaction of the Development Authority
Provided to the satisfaction of the Development Authority
13.23.4 A blank banner constructed of canvas or similar material secured to a fence for the purpose of security features may be considered screening and not require a Development Permit. The banner shall be properly secured and maintained in good condition at all times to provide adequate screening and shall be replaced accordingly.
13.23.5 Screening in the form of plant material may be used as an alternative to other forms of screening where deemed appropriate by the Development Authority Plant material screening shall:
a. be sufficient to provide at least a 2.0 m (6.5 ft) high screen at the time of plant maturity, and at least 1.2 m (4.0 ft) at the time of planting,
b. be spaced adequately to ensure plant health and growth,
c. be maintained and replaced as needed to provide adequate screening,
d. not impact sightlines and vehicle or pedestrian safety, and shall
e. not contribute toward a site’s planting requirements.
13.24.1 All commercial, industrial, multi-unit residential, including apartments, and public service developments shall provide a garbage facility containing weatherproof receptacles, except where:
a. receptacles are located in the rear yard of an industrial site that is screened or if, in the opinion of the Development Authority, site conditions do not warrant the need for an enclosure, or
b. multi-unit residential developments waste collection is serviced by the City.
13.24.2 Garbage, recycling, and other waste containers and areas shall:
a. be located within the principal building or at the rear of the principal building, or in other locations deemed suitable by the Development Authority,
b. be landscaped and screened according to the provisions of this Bylaw, and
c. shall not be permitted in a front yard of any development, if the containers are permanent.
13.25.1 A home based business questionnaire as prepared by the Development Authority must be completed and submitted in conjunction with the Development Permit application to be considered for review.
13.25.2 Home based businesses shall:
a. be incidental and subordinate to the principal dwelling,
b. be deemed compatible with the character, scale, and form of the district in which it is located, and
c. comply with the provisions in Table 5 (Home Based Business Provisions).
13.25.3 Development Permits pertaining to home based businesses, major shall be processed in accordance with Subsection 4.3 and Subsection 4.4 and shall be circulated according to Subsection 3.8.
13.25.4 Any change of use, intensity or location of any existing home base business shall require a new Development Permit application to be submitted.
13.25.5 A maximum of two (2) home based businesses, major or minor may be permitted within one (1) site containing a single-detached, two-unit, or multi-unit (up to four (4) units) dwelling provided that both obtain an approved Development Permit and the provisions for both businesses within this Bylaw are met.
13.25.6 A home base business, major shall not be permitted:
a. in an apartment dwelling or,
b. within a principal dwelling, secondary suite, or ADU where a combination
of two (2) or more of these uses are located on the same site.
13.25.7 Uses that are prohibited to operate as a home based businesses include:
a. adult services,
b. dating and escort services,
c. fleet services, where commercial vehicles are stored at or frequent the dwelling,
d. automotive, industrial, or recreational vehicle sales, modification, restoration, repair, servicing, painting, storage or similar services and activities,
e. industrial uses, including but not limited to, salvaging, recycling, warehousing,
f. businesses that use or store hazardous, explosive, or flammable materials in quantities exceeding those found in a normal household,
g. overnight kenneling,
h. cannabis related uses, and
i. any other use that would, in the opinion of the Development Authority, be considered incompatible in a district which allows residential uses or will materially interfere with or affect the use, enjoyment or value of neighbouring properties.
Based Business, Minor
Based Business, Major
of total floor area of the dwelling, including the basement and garage 25% of total floor area of the dwelling, including the basement and garage and accessory buildings 35% of total floor area of the dwelling, including the basement and garage and accessory buildings
Impact No negative impacts or nuisance to the neighbours or neighbourhood, including but not limited to: noise, dust, odour, smoke, or anything of an offensive or objectional nature
Exterior Business Activity
All business activity related to the home business shall be contained fully within the primary dwelling
All business activity related to the home business shall be contained fully within the primary dwelling and accessory buildings on site
Exterior business activity may be permitted provided that it does not impact the neighbours or neighbourhood and is screened from view in a form and manner deemed acceptable by the Development Authority
Standard
Home Based Business, Limited
Home Based Business, Minor
Home Based Business, Major Business Storage
All storage related to the home based business shall be contained fully within the primary dwelling, which could include an attached garage
The usage of an attached garage shall not interfere with or take away required parking for the principal dwelling as identified within this Bylaw
All storage related to the home business shall be contained fully within the primary dwelling and accessory buildings on site
Exterior business activity may be permitted provided that it does not impact the neighbours or neighbourhood and is screened from view in a form and manner deemed acceptable by the Development Authority
The usage of a garage on site for storage shall not interfere with or take away required parking for the principal dwelling as identified within this Bylaw or parking requirements below
Traffic Generation No traffic impacts
Parking No additional parking required
One (1) off-street parking space in addition to the required parking for the dwelling, or at the discretion of the Development Authority
The development shall not generate vehicular or pedestrian traffic or increase parking, to the dwelling in excess of that which is characteristic of the neighbourhood within which it is located
Two (2) or more off-street parking spaces, in addition to the required parking for the dwelling
Employees Residents of the dwelling
Client Visits (businesses other than a day home)
Client visits at the residence are prohibited
One/day
One (1) non-resident employee or volunteer, in addition to residents of the dwelling
Two-five (2-5)/day and not more than twenty-five (25) in a seven (7) day period
Standard
Client Visits (Day Home)
Client visits at the residence are prohibited
Client visits at the residence are prohibited
Delivery Vehicles
BusinessRelated Vehicles
six (6) or less for day homes not licensed by the applicable provincial agency
Licensed day home visits are allowed in accordance with the provincial standard for the number of children permitted
Should not have an unreasonable negative impact on the neighbours and should not generate traffic uncharacteristic of the neighbourhood
Personal vehicles only
Hours of Operation Not Applicable
Sign and Visibility
Exterior/ Interior
Structural
Alterations
Equipment
No aspect of the home based business may be visible from outside the dwelling or building. Signs are not permitted
One (1) single rear axle, commercially licensed vehicle up parked and maintained on-site
Any trailer associated with the home based business shall be parked off-street and in a location on the lot where the visual impact to the street is minimized
At the Discretion of the Development Authority
One (1) non-illuminated fascia sign, no larger than 0.2m2 attached not the dwelling or display window
Structural alterations additions, or renovations relating to home based business may be allowed, provided that the proposed work remains consistent with the residential character of the building and property and they obtain required permits that comply with the City’s Bylaws and the National Building Codes
There shall be no mechanical or electrical equipment used which creates noise beyond the site, interferes with wireless signal, or visible or audible interference in radio or television representation
Business Announcement Not Required
Development Permit
A permit approval card must be placed in a window visible from the street
13.26.1 In areas falling within 457 m of a site containing a current or former landfill as identified in the Land Use District and Overlay Map (Figure 3, Map 3) the following uses shall be considered discretionary and reviewed in accordance with the Saskatchewan Municipal Refuse Management Regulations:
a. any residential development,
b. drinking or eating establishment,
c. drinking establishment, nightclub,
d. hall, or
e. hotel.
13.27.1 In all districts, generated outdoor lighting shall:
a. be designed and installed to be dark sky compliant, unless otherwise approved by the Development Authority,
b. project downwards,
c. not project directly into adjacent parcels, and,
d. shall not adversely affect adjacent parcels or traffic safety through unnecessary brightness, spillage, harsh colours, flashing or other factors.
13.28.1 All live/work units shall have internal access between the dwelling and the work components of the live/work unit.
13.28.2 The dwelling and work components of the live/work unit shall not be legally separated through a subdivision or condominium conversion.
13.28.3 If located within the Downtown Commercial (DTN) District, the business shall be located on the ground floor.
13.28.4 Parking shall be provided in accordance with Part 6 of this Bylaw.
13.28.5 Uses Prohibited as part of a live/work units include:
a. home based business, major or minor,
b. adult services,
c. dating and escort services,
d. fleet services, where commercial vehicles are stored at or frequent the dwelling,
e. automotive, industrial, or recreational vehicle sales, modification, restoration, repair, servicing, painting, storage or similar services and activities,
f. industrial uses, including but not limited to, salvaging, recycling, warehousing,
g. businesses that use or store hazardous, explosive, or flammable materials in quantities exceeding those found in a normal household,
h. animal breeding or overnight kenneling,
i. cannabis related uses, and
j. any other use that would, in the opinion of the Development Authority, is considered incompatible in a district which allows residential uses or will materially interfere with or affect the use, enjoyment or value of neighbouring properties.
13.28.6 Goods, materials, or business-related items shall be stored within the live/work unit or within an accessory building on site.
13.28.7 Outdoor storage is not allowed unless screened from view in a form and manner acceptable to the Development Authority
13.28.8 Business activity shall not occupy more than 60% of the gross floor area (GFA) of the dwelling unit.
13.29.1 Commercial uses located within the ground floor of a mixed use building shall require a Development Permit and shall be considered as either permitted or discretionary based on the provisions of their underlying district .
13.29.2 Commercial and residential uses in mixed use buildings shall not be located on the same storey.
13.29.3 In mixed use buildings located within Residential Districts, only the following uses shall be considered:
a. child care facility,
b. drinking or eating establishment,
c. fitness studio,
d. office,
e. pet care facility,
f. recreation services, and
g. retail store.
13.30
13.30.1 No person shall be allowed to keep or maintain in any Residential District:
a. any vehicle, other than a recreational vehicle, weighing over 4,500 kg,
b. any unlicensed, derelict, or dismantled vehicle located in the front yard,
c. any vehicle not located on a driveway or within a garage, or
d. any object that, in the opinion of the Development Authority, is deemed to be unsightly or have an adverse impact on the surrounding area.
13.30.2 Recreational vehicles may be stored on a residential lot provided they:
a. are located entirely on a driveway,
b. do not interfere with the sight triangle on a site or public walkways,
c. do not occupy or block access to required parking spaces, and
d. are not used as a dwelling unit.
13.31.1 All outdoor display areas shall not:
a. obstruct any pedestrian walkway, drive aisle, or required parking space, or
b. be placed over any landscaped area.
13.32.1 All outdoor storage shall:
a. be located in a rear or side yard,
b. be screened according to Subsection 13.23 and
c. shall meet the setback and yard requirements of the underlying district.
13.32.2 Outdoor storage shall only be considered as an accessory use in all districts other than the MI, HI, and UT Districts
13.33
13.33.1 Authorization from the landowner shall be:
a. required for all applications, including for temporary development, where the applicant is not the landowner, and
b. provided through a completed application form for landowner authorization as established by the City that:
i. bears the signature of the landowner or their authorized representative, and ii. is dated within thirty (30) days of the date of application.
13.34.1 Other than the items indicated as allowed projections in Table 6 (Allowed Projections into Required Setbacks) and Figure 7: Allowed Projections, and the items listed in Subsection 13.34.3, no portion of a principal building, or any portion of structure attached to a principal building, shall be allowed within any required setback.
13.34.2 Projections shall not interfere with:
a. any required parking or loading space or drive aisle, or
b. a site’s sight triangle
13.34.3 The following are not considered as projections:
a. construction located wholly below grade,
b. decks, concrete pads, sidewalks, steps, or other similar development that do not rise more 0.6 m (2.0 ft) above grade.
Table 6: Allowed Projections into Required Setbacks
Bay windows, boxed windows, chimneys, fireplaces, eaves, fire escapes, gutters, sills
Balconies, decks, landings, overhead weather projections, steps
Mechanical equipment including air conditioning units
7: Allowed Projections
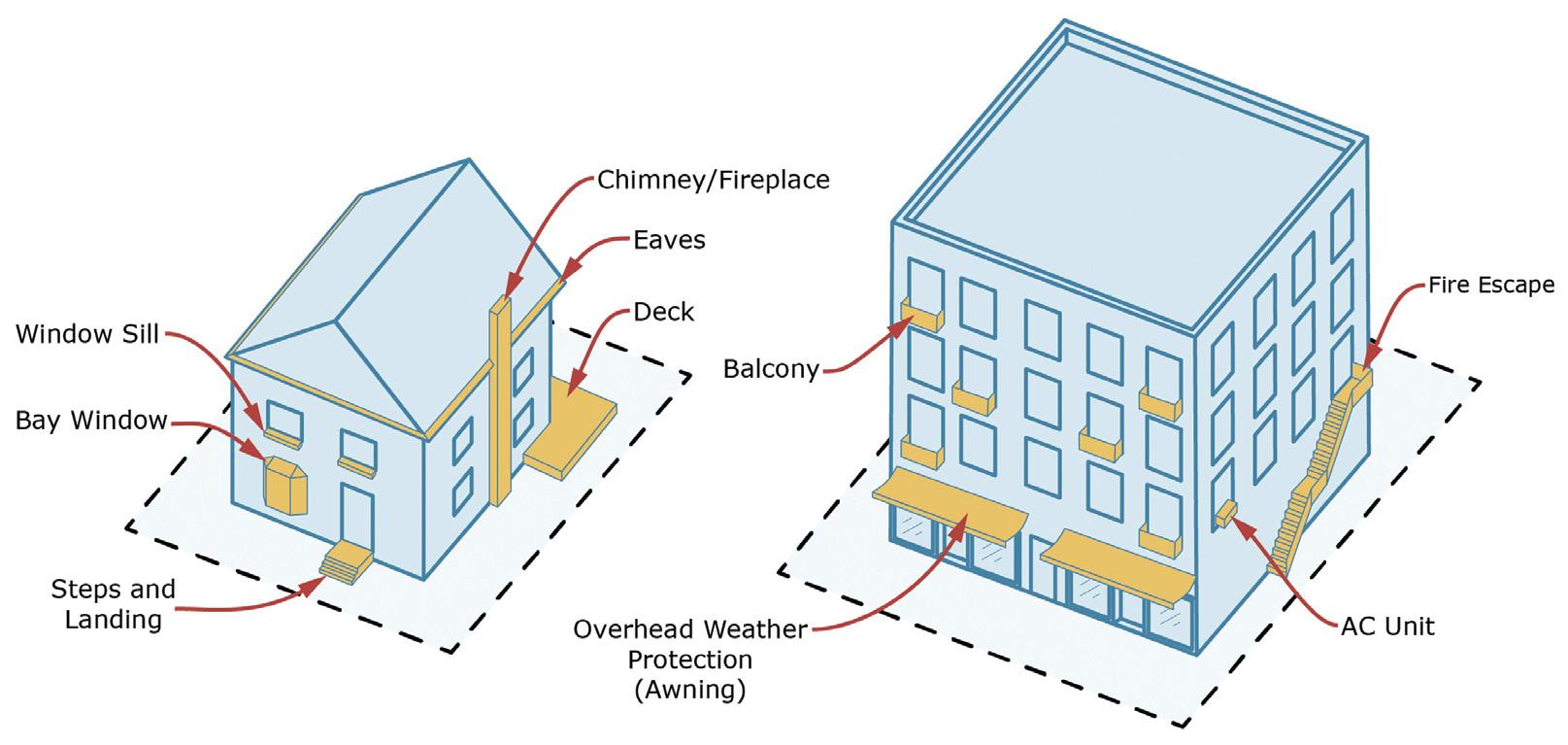
13.35 Public Parks
13.35.1 Public parks, not including public trails, pathways or retention ponds, shall only be considered on sites where there the following minimum radial separation distances are met:
a. 300 m from all property lines of an adult services site,
b. 100 m from all property lines of a community support centre, major site, and
c. 400 m from all property lines of a cannabis production and distributions facility site.
13.36.1 Applications for development located within one (1) km of a railway operation:
a. may be referred to the appropriate rail operator for review,
b. may be required to comply with the Guidelines for New Development in Proximity to Railway Operations,
c. may be required to provide a noise or vibration study prepared by an appropriate professional,
d. may be required to take necessary steps to mitigate adverse impacts based on the rail operator’s review or provided study such as:
i. fencing or screening,
ii. berms and increased setbacks in accordance with restrictive covenants registered on title, or
iii. any other item deemed appropriate by the Development Authority.
13.37.1 The relocation or demolition of any building or structure greater than 10.0 m2 (108 ft2) shall require a Development Permit.
13.37.2 Relocated buildings or structures shall comply with all of the appropriate regulations of their district and this Bylaw.
13.37.3 The Development Authority, as a condition of a permit for demolition or relocation may require:
a. all utilities to be disconnected before demolition starts,
b. adequate screening to the satisfaction of the Development Authority,
c. provision of pedestrian and traffic safety measures,
d. provisions for dust control, noise, or other negative impact mitigation,
e. provision for debris removal and grading of site following completion, or
f. a deposit in the form of either a certified cheque or an irrevocable letter of credit equal to 60% of the costs of a proposed demolition to maintain or repair any public property damaged by a demolition or relocation.
13.37.4 All demolitions shall first ensure that any asbestos-containing materials with the potential to release fibres have been dealt with per the Alberta or Saskatchewan Occupational Health and Safety Regulations depending on the location of the site.
13.37.5 Buildings with existing services may be required, as a condition of a
Development Permit, to replace the existing water, sanitary store, or other services in accordance with the City’s Municipal Development Standards (MDS) as amended.
a. Where services are required to be replaced, the applicant shall notify the Development Authority upon completion.
b. If services are required to be replaced, the Development Authority may, as a condition of a Development Permit, require the applicant to register a caveat on title stating that the services shall be replaced.
i. If, in the opinion of the Development Authority, services are not replaced, or there is no intention of replacement within twelve (12) months of the application, the City may employ the caveat and replace the services at the cost of the applicant
c. notwithstanding 13.37.5, existing services may be reused at the discretion of the Development Authority, provided the applicant demonstrates the services are in accordance with the City’s Municipal Development Standards (MDS) as amended.
13.38.1 All developments other than single-detached and two-unit dwellings shall incorporate elements to promote public safety through the creation of safe environments. These elements may include, but are not limited to:
a. provision of clear sightlines between public and private spaces,
b. provision of security lighting in strategic locations, and
c. utilization of walkways, sign, and landscaping to clearly identify public and private spaces.
13.38.2 The Development Authority may require a Safe Environment Assessment as part of a Development Permit application for any development including adult services, education services, or public park as either a principal or accessory use.
13.38.3 A Safe Environment Assessment shall be prepared by a qualified professional such as a landscape architect or urban designer, and shall include at least the following:
a. site overview including building access points, parking areas, pedestrian circulation and landscaping,
b. site security details, including lighting, sightlines, potential entrapment areas, and
c. any design recommendations to mitigate concerns.
13.38.4 The Development Authority may apply conditions to a Development Permit based on the recommendations of Safe Environment Assessment.
13.39.1 Each commercial unit within a shopping centre shall be required to obtain a Development Permit.
13.39.2 Only use listed as either permitted or discretionary within the underlying district shall be considered within the individual commercial units of a shopping centre
13.40.1 A dwelling or portion thereof may be used as a short term rental provided that:
a. adequate parking is provided in accordance with Part 6 of this Bylaw,
b. the dwelling is allowed within the appropriate district, and
c. the short term rental is operating under an active and valid business license.
13.40.2 Where the owner of a short term rental is residing at the dwelling, the short term rental shall be considered a home based business, major and shall be required to provide one (1) parking space per guest room in addition to the parking required depending on the dwelling type.
13.40.3 Where the owner of short term rental is not residing at the dwelling, the short term rental shall not be considered a home based business, and shall not be required to provide any additional parking beyond what is required of the dwelling.
13.40.4 All short term rentals shall, as a condition of a Notice of Decision made by the Development Authority, include their valid and active business license number as part of their rental posting.
13.41.1 A dwelling may be used as a show home provided that all municipal infrastructure required for servicing the development is complete, a Development Permit has been issued for the dwelling. A dwelling, show home shall not be used for any residential purpose prior to the issuance of an Occupancy Permit.
13.42.1 A surveillance suite shall only be allowed as an accessory use to a principal use or buildings.
13.42.2 Only one (1) surveillance suite shall be allowed per titled parcel.
13.42.3 A recreational vehicle shall not be used as a surveillance suite.
13.42.4 Surveillance suites shall not be used as a principal dwelling.
13.42.5 Where a surveillance suite is not part of the principal building, it shall adhere
with the following:
a. setbacks shall conform to the district in which the surveillance suite is located,
b. shall located a minimum of 2.0 m (6.5 ft) from any buildings, and
c. shall not be placed on, under or over a utility easement or right-of way.
13.42.6 A surveillance suite is no longer permitted when the principal use ceases to operate on the subject site
13.43.1 A temporary commercial service, while exempt from requiring a permit, shall:
a. be designed to be complementary in nature to the other uses on a site and must be integrated into the overall site design in a manner that does not create a conflict between the movements of pedestrians and motor vehicles, or conflict with adjacent land uses,
b. operate no more than one hundred eighty (180) days per calendar year, this may be calculated as consecutive days or spread over a twelve (12) month period,
c. be limited to two (2) temporary commercial services at one time per site, and
d. not be located within a residential district, unless on a site containing a mixed use building
13.43.2 A seasonal development classified as a temporary commercial service may include the placement of a temporary building on a site provided that:
a. the building does not exceed 20.0 m2 (215 ft2) in area, and
b. the building is removed from the site in its entirety when service is closed for the season.
13.44.1 Any use, excepting adult services and cannabis related uses, listed in this Bylaw may be allowed as a temporary development in any district under the following conditions:
a. all temporary development shall meet the provisions associated with the proposed use, as well as any additional provisions described in this Subsection,
b. all temporary development shall complement the surrounding area,
c. notwithstanding 13.44.1, adult services not involving erotic massage, may be considered as a temporary accessory use where it meets the requirements of Subsection 13.4.2.
13.44.2 All applications for temporary development shall be considered discretionary and shall be reviewed on a case by case basis in accordance with Subsections 4.3 and 4.4, and shall not be considered in accordance with any previously made decisions.
a. In addition to the provisions of Subsection 4.3 and 4.4 applications for temporary development shall:
i. provide adequate justification for why the use should be considered, and ii. specify the time period for which the temporary development shall be in place.
13.44.3 Temporary development shall not be approved for time period exceeding ninety (90) days from the time of construction completion.
13.4.4 Notwithstanding 13.44.3 an applicant may reapply a maximum of one (1) time for an additional ninety (90) days provided the applicant provides justification, to the satisfaction of the Development Authority, for the extension of the time period.
13.4.5 Following the completion of either a ninety (90), or one-hundred-eighty (180) day period, a site containing a previously approved temporary development shall not be considered for another temporary development, of the same use or otherwise, on the same site for a period of ninety (90) days.
13.45.1 The installation, replacement, or removal of any underground tank shall:
a. require a Development Permit,
b. be referred to the City’s Fire Services Department,
c. be registered with the Petroleum Tank Management Association of Alberta and Saskatchewan Environment and comply with the requirements of the appropriate provincial and Federal legislation if the installation or removal includes a petroleum tank, and
d. require a reclaiming of the site in accordance with the Alberta Environmental Protection and Enhancement Act or the Saskatchewan Environmental Management & Protection Act and lands restored to the satisfaction of the Development Authority when tanks are removed.
For the purpose of this Bylaw the following Section provides specific provisions for all landscaping within the City. It includes the provisions for all development types and is intended to promote the beautification of Lloydminster through landscaping
The provisions of this Section shall apply to new and existing developments as follows:
a. all new developments shall provide landscaping in accordance with this Section,
b. where it is determined that a change to an existing development does not significantly increase or intensify the use, additional landscaping may not be required. Such changes shall be considered by the Development Authority on a case-by-case basis.
14.1.1
Any portion of a site not occupied by buildings shall be landscaped as part of the development process.
14.1.2 On-site pedestrian circulation, by means of sidewalks or walkways, shall connect with public sidewalks and walkways
14.1.3 All landscaped areas shall be designed to facilitate effective surface drainage consistent with an approved Lot Grading Plan.
14.1.4 All landscape designs shall ensure the safety and maintainability of the site and its surroundings.
14.1.5 Existing natural landscaping shall be preserved and protected unless removal is demonstrated to be necessary to efficiently accommodate a proposed development and may be considered as part of the required landscaping if the vegetation is deemed appropriate and is properly protected during construction.
14.1.6 All plant material should conform to the standards set forth in the current edition of the Canadian Nursery Landscape Association’s “Canadian Standards for Nursery Stock ”. The plant material is recommended to be hardy to Zone 2A, and the source of the plant material should be grown in Zones 2A, 2B or 3A of the Canadian Hardiness Map (1981-2010). All the trees at the time of planting shall be a minimum caliper of 50 mm (2.0 inches) and a minimum height of 1.8 m (6.0 ft).
14.1.7 Landscaping shall be subject to a two (2) year maintenance period beginning at the completion of construction. If plant material does not survive the maintenance period it shall be replaced with the same or other complimentary species at the same size originally provided within one (1) year of the end of the initial two (2) year period.
a. Notwithstanding 14.1.7 landscaping of a site is a permanent obligation of a Development Permit and shall be installed and maintained in accordance with approved Landscaping Plan beyond the initial two (2) year maintenance period.
14.1.8 After construction completion of the approved landscape design, applicants shall request an inspection by the City.
14.1.9 All apartments, multi-unit dwellings, and mixed-use buildings shall define the transition area between a road and semi-private area in front of dwellings using landscaping features such as decorative fencing, change in grade, shrub beds or rock gardens or built elements such as private entrance features and verandas or decks.
14.1.10
Landscaping may be required within an area of a site that is intended for future development if, in the opinion of the Development Authority, the lack of landscaping creates potential negative visual impact, given the visibility of the area from adjacent properties and roads
14.2.1
Landscaping shall be constructed and maintained in accordance with an approved Landscaping Plan. Any changes to an accepted plan require approval by the Development Authority.
14.2.2 A Landscaping Plan shall be prepared and submitted for all development excepting single-detached, two-unit, and multi-unit dwellings containing up to four (4) units.
14.2.3 A scaled Landscaping Plan for a proposed development must be submitted by an appropriate professional such as a landscape design technologist or landscape architect and submitted as part of a Development Permit application prepared according to Subsection 3.3 and shall include at least the following:
a. a north arrow and legend,
b. the property lines of the site,
c. location of all buildings, parking areas and vehicular and pedestrian circulation systems on the site,
d. all overhead, surface and underground utilities, easements, and rights-of-way,
e. the existing vegetation that will be retained,
f. the layout of berms, retaining walls, screening, soft surfaced landscape areas and hard surfaced landscape areas,
g. the location, height and materials of all proposed walls, fences, and screens,
h. common and botanical names, sizes and quantities of all proposed plant material and the types of landscaping.
14.3.1 In determining the planting requirements for a commercial or public service development the following shall apply:
a. hard surfaced areas of the development shall be included in the
calculation of the landscaped area and do not negate the requirements for plant material, and
b. the required landscaping area shall be calculated by combining the area of the required front and rear yards (front yard + rear yard as identified in Figure 47: Interior Site Yard = total required yard.
i. Developments located on corner lots may meet their required landscaping by providing the required plantings identified in Table 7 (Planting Requirements) in the street side yard.
Residential Development
Dwelling, Mobile Manufactured Home, Dwelling, Multi-unit (4 units or less), Dwelling, Single-detached, Dwelling, Two-unit
Dwelling, Apartment, Dwelling, Multi-unit (more than 4 units)
Commercial and Public Service Development
All Commercial Development
All Public Service Development
Industrial Development by Lot Size
Up to 1.0 acre
1.0 acres – 2.5 acres
4 acres – 5 acres
Over 5 acres
Parking Lot or Structure
Landscape islands
Minimum required landscaping per lot contained within the front yard
One (1) tree and one (1) shrub, or equivalent in cost, and, sodding or seeding within two (2) years of Development Permit approval
One (1) tree for every 45 m2 of required yard,
One (1) shrub for every 25 m2 of required yard, and, sodding or seeding within two (2) years of Development Permit approval
Minimum Required Landscaping per lot
One (1) tree for every 45 m2 of required yard, One (1) shrub for every 25 m2 of required yard, sodding or seeding within two (2) years of Development Permit approval
Minimum Required Landscaping per lot
Seven (7) trees and ten (10) shrubs
Ten (10) trees and fourteen (14) shrubs
Twelve (12) trees and twenty-one (21) shrubs
Eighteen (18) trees and thirty-two (32) shrubs
Minimum Required Landscaping per lot
One (1) tree and two (2) shrubs
2.0 m2 of landscape island per parking space, contained by a concrete curb, provided at the beginning and end of every row of spaces, provided with no more than twenty five (25) spaces between islands
For the purpose of this Bylaw the following Section provides details on parking for all development. It provides the specific provisions regarding minimum parking requirements and parking and loading space dimensions to ensure that each development has adequate parking to meet the needs of the City
The provisions of this Section shall apply to new and existing developments as follows:
a. all new developments shall provide parking and loading in accordance with this Section,
b. a change to an existing development where the development is increased or use is intensified shall provide parking and loading requirements to be met in accordance with this Bylaw.
15.1.1 All development applications, excluding single-detached, two-unit, and multi-unit dwellings with four (4) or less dwelling units providing off-street vehicular parking, garage spaces, bicycle parking, or loading spaces, shall include the following as part of the Site Plan detailed in Subsection 3.3.
a. site access,
b. number and dimensions for all parking and loading spaces,
c. on-site circulation, and
d. any other information required by the Development Authority
15.1.2 Hard surfacing of a site is a permanent obligation of a Development Permit and shall be installed and maintained in accordance with approved Site Plan or Landscaping Plan.
15.1.3 All parking and loading areas, including driveways for all dwelling units, vehicle entrances and exits, landscape islands, drop-off areas, on-site and off-site traffic and pedestrian routes, and any other form of development associated with vehicular traffic shall:
a. align with the City’s Municipal Development Standards (MDS) where applicable,
b. be landscaped in accordance with Part 5 of this Bylaw,
c. be hard surfaced except where they are accessed by a non-hard surfaced road or lane, or are located in the rear of an Industrial District, in which case they may be gravel,
d. be clear of any obstructions,
e. clearly delineate each parking space through painting or other means,
f. provide adequate access to exits from individual parking spaces,
g. not be used as driveways, except for driveways in residential developments,
h. provide adequate lighting, in accordance with Subsection 13.27, directed only upon the parking area,
i. meet the off-street parking and loading requirements as detailed in Tables
9 (Off-Street Parking Requirements) and 10 (Off-Street Loading Requirements),
j. meet the bicycle parking requirements as detailed in Table 12 (Bicycle Parking Requirements), and,
k. align with the minimum dimensions detailed in Table 8 (Parking Space Dimensions).
15.1.4 Where Tables 9 (Off-Street Parking Requirements), 10 (Off-Street Loading Requirements) and 12 (Bicycle Parking Requirements) do not clearly define regulations for a particular development, the Development Authority shall use a similar use to determine the vehicular parking, bicycle parking and loading requirements.
15.1.5 Where a Professional Parking Study is provided, the Study shall be completed by a professional engineer and contain at least the following:
a. the amount of parking proposed by the development compared to the amount required, and
b. discussion rationalizing the proposed parking supply which could include the following:
i. data supporting the proposed parking based on demand for a similar site, ii. assumptions and rational for non-vehicle transportation access to the site, and
iii. rational for shared parking with other uses on or near the proposed site.
15.1.6 Vehicles shall not be parked, either permanently or temporarily, on grass in any district and shall only be parked in an approved parking area.
15.1.7 Tandem parking shall only be permitted where it is located within the driveway of a residential development .
15.1.8 Other than in Residential Districts, developments shall minimize driveway access from roads by sharing driveways and laneways where possible.
15.1.9 Below- grade parking structures:
a. shall be reviewed on a case-by-case basis,
b. may extend into a required yard, subject to ensuring that there are no encumbrances registered on title which would prevent or be inconsistent with such extension, and
c. shall require a detailed Landscaping Plan, including a cross section.
15.1.10 Landscape islands intended to visually break up, define, screen, and generally enhance the parking area shall be provided within at- grade parking areas or structures provided for commercial or mixed use buildings with a capacity of twenty-five (25) or more vehicles and shall be installed and maintained according to the landscaping provisions in Part 5 of this Bylaw.
15.1.11 Any parking lot or structure visible from an adjoining Residential District shall have plant material screening installed and maintained according to Subsection 13.23 of this Bylaw.
15.1.12
Snow storage within any parking lot or structure shall not:
a. impede the amount of required parking spaces for any development, or
b. interfere with sight lines, vehicular, or pedestrian access.
15.2.1
The requirements for barrier-free parking and loading spaces, including but not limited to the number required, design, and placement shall conform to the requirements of the Barrier-Free Design Guidelines of the Alberta Building Code as amended and shall be included as part of and not in addition to, the applicable minimum parking requirement.
15.2.2
15.2.3
Barrier-free parking spaces shall be located as close as possible to a barrier-free entrance.
Each barrier-free parking space shall be marked with a symbol and a sign consisting of:
a. the International Symbol of Access and include the message “Permit Required”,
b. the symbol shall be white on a blue background and shall have a minimum dimension of 0.46 m (1.5 ft) by 0.61 m (2.0 ft), and
c. the sign shall be mounted at a height of at least 1.2 m (4.0 ft) from the pavement or sidewalk to the bottom of the sign.
15.3.1
Required or additional parking, except in the case of residential developments, may be provided off-site provided it is not further than 120 m from the site via the shortest public pedestrian route measured from the nearest point of the offsite parking area to the nearest point of the site.
15.3.2 Residential developments shall provide the required parking spaces wholly on the same site as the principal building
15.3.3 Developments providing off-site parking shall be considered discretionary and shall identify off-site spaces being used for that development or use using appropriate signage designed in accordance with Part 7 of this Bylaw.
a. Where a development provides off-site parking, the Development Authority may, as a condition of a Development Permit, require the applicant to register a caveat on title stating that the development shall continue to provide adequate off-site parking.
15.3.4 All parking areas shall be wholly located within all lot lines of a site.
15.4.1 Each off-street parking space and drive aisle shall conform to the general provisions of this Section and be built according to the dimensions provided in Table 8 (Parking Space Dimensions) and shown in Figure 8 (Parking Space & Drive Aisle Dimensions) and shall:
a. have a minimum vertical clearance of 2.0 m (6.5 ft), and
b. shall not provide any spaces shorter than 5.44 m (17.8 ft), other than the 15% described in 15.4.2 below.
15.4.2 Up to 15% of the required parking spaces, excluding parallel spaces, may be of a length shorter than that required within Table 8 (Parking Space Dimensions) and Figure 8 (Parking Space & Drive Aisle Dimensions), to a minimum of 4.6 m (15.0 ft).
15.4.3 Up to 100% of the required parking spaces may be a length shorter than that required under Table 8 (Parking Space Dimensions) and Figure 8 (Parking Space & Drive Aisle Dimensions), should the applicant justify the reduction, to the satisfaction of the Development Authority, through the completion of a parking study or similar document prepared by a qualified professional.
15.4.4 Where a parking space is located with access directly off a lane, the required width of the drive aisle may be reduced to match the width of the lane provided the parking space is wholly on-site
15.4.5
Where a parking space is limited by a wall, column, fence, or other form of screening, the unobstructed width from face to face of the obstruction shall be:
a. 2.75 m (9.0 ft) if the limitation occurs on one (1) side of the space. If, in this case, a building door opens into the parking space on its long side, the unobstructed width shall be 3.0 m (10.0 ft),
b. 3.0 m (10.0 ft) if the limitation occurs on both sides of the space. If, in this case, a building door opens into the parking space on its long side, the unobstructed width shall be 3.3 m (11.0 ft).
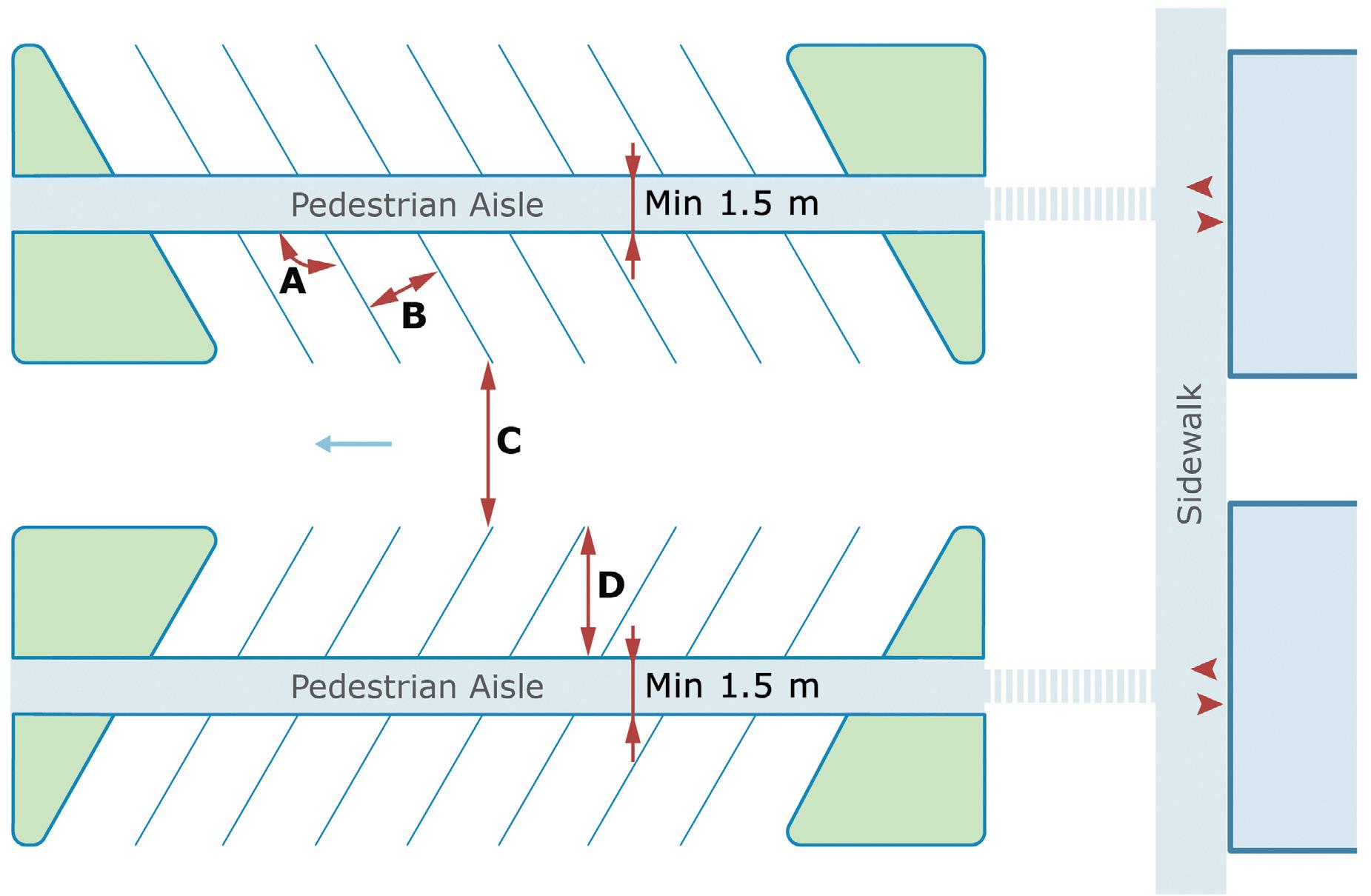
15.5.1 All off-street parking in the Business Industrial and Commercial Districts shall provide pedestrian aisles with a minimum width of 1.5 m (5.0 ft) connecting parking areas to abutting sidewalks and commercial developments.
15.5.2 On-site pedestrian circulation, by means of sidewalks, walkways, or paths, shall connect with public sidewalks.
15.6.1 All off-street parking shall be provided in accordance with Table 9 (Off-Street Parking Requirements).
15.6.2 In addition to the reductions described in Table 9 (Off-Street Parking Requirements) parking reductions may be considered where they are justified through the completion of a Professional Parking Study prepared in accordance with Subsection 15.1.5.
15.6.3 For all approved reductions described in Table 9 (Off-Street Parking Requirements) the Development Authority may require a professional Parking Study to justify the reduction.
15.6.4 Notwithstanding 15.6.1, parking requirements may be reduced in conjunction with an approved variance application submitted in accordance with Subsection 2.7.
Use of Building or Site
Residential Uses
1 Dwelling, Mobile Manufactured Home, Dwelling, Single-detached, Dwelling, Two-unit, Live/Work Unit
2 Dwelling, Multi-unit
3 Dwelling, Additional Unit (ADU), Dwelling, Secondary Suite
4 Dwelling, Apartment
5 Dwelling, Supportive Housing
6 Mixed Use Building
7 Short Term Rentals
Minimum Number of Parking Spaces
Required (GFA = Gross Floor Area)
Two (2) parking spaces, including garage spaces, per dwelling unit
Two (2) parking spaces, including garage spaces, per dwelling unit, plus
One (1) visitor parking space per five (5) dwelling units, if less than five (5) units are provided no guest spaces shall be required
One (1) parking space per two (2) bedrooms with a minimum of 1 space, in addition to what is required for the primary dwelling
One (1) parking space per dwelling unit containing one (1) bedroom or less
One and one half (1.5) parking spaces per dwelling unit containing two (2) bedrooms or more, plus
One (1) visitor parking space per five (5) dwelling units, if less than five (5) units are provided no guest spaces shall be required
Shall meet the requirements of the residential character of the dwelling unless a Professional Parking Study is provided to indicate otherwise. For example, if supportive housing takes the form of an apartment dwelling, it shall be required to provide parking in accordance with row 3 of this Table
Residential component in accordance with apartment dwellings, plus commercial component in accordance with the appropriate use detailed in this Table
One (1) parking space per guest room in addition to the requirements of the dwelling type where the owner of the short term rental resides at the dwelling
Provided according to the requirements of the dwelling type where the owner of the short term rental does not reside in the dwelling
8 All commercial and public service uses unless otherwise specified in this table
Automotive and Equipment Repair Shop
Minimum Number of Parking Spaces Required (GFA = Gross Floor Area)
Two and one half (2.5) parking spaces per 100 m2 of GFA where the total GFA is 2,000 m2 or less
Three and one half (3.5) parking spaces per 100 m2 of GFA where the total GFA is between 2,000 and 9,000 m2
Four (4.0) parking spaces per 100 m2 of GFA where the total GFA is greater than 9,000 m2
All developments shall provide a minimum of three (3) parking spaces regardless of GFA
Two (2) parking spaces per vehicle bay or one and one half (1.5) spaces per 100 m2 of GFA if no vehicle bays are provided
One quarter (0.25) parking spaces per vehicle wash bay with a minimum of two (2) spaces
(129 ft2) of
15.7.1
Off-street loading spaces shall be provided in accordance with Table 10 (Off-Street Loading Requirements).
Use of Building or Site
All uses in Commercial and Industrial Districts
Dwelling, Apartment (twenty (20) or more units)
Minimum Number of Loading Spaces Required
One (1) space for each loading door, with a minimum of one (1) on-site loading space provided per site
One (1) on-site loading space
15.8.1
All loading spaces shall:
a. be located wholly on-site,
b. provide access such that no backing or turning movements of vehicles going to or from the site causes interference with traffic on the adjoining or abutting roads, lanes, sidewalks or boulevards,
c. be located at the rear or the sides of the principal building,
d. be screened from view from any abutting sites or roads in accordance with Subsection 13.23,
e. not impede the safe and efficient flow of traffic and pedestrian movement, and shall,
f. minimize impacts on abutting land uses.
15.9
15.9.1
Each off-street loading space shall be built in accordance with Table 11 (Loading Space Dimensions).
Table 11: Loading Space Dimensions
15.10.1
All bicycle parking shall be provided in accordance with Table 12 (Bicycle Parking Requirements).
15.10.2 Bicycle parking shall:
a. be separated from vehicle parking by a physical barrier or a minimum 1.52 m (5.0 ft) of open space,
b. not interfere with pedestrian accessibility (leaving a minimum of 1.8 m (6.0 ft) clear width for accessibility),
c. be anchored securely to the ground, and
d. may be allowed on public right-of-way at the discretion of the Development Authority if this places bicycle parking at a more publicly observable location.
Dwelling, Apartment, Dwelling, Multi-unit (over 4 units), Mixed Use Building
Education Services
2% of the number of vehicle parking spaces with a minimum of 5 required
10% of the designed student capacity
Purpose:
For the purpose of this Bylaw the following Section provides specific provisions for signs within the City. These include which areas of the City specific signs may be erected, size requirements and the steps for properly permitting signs. These provisions are intended to provide clear and simple provisions for all sign types within the City for which all sign development shall follow.
16.1 Development Permits for Signs
16.1.1 Except as otherwise stated in this Bylaw, the enlargement, relocation, erection, construction or alteration of a sign requires a Development Permit.
16.2 Signs not Requiring a Development Permit
16.2.1 A Development Permit is not required for:
a. routine maintenance of signs including the cleaning, painting, or repair,
b. replacement of any existing approved sign provided it is on the same base and the sign height or sign copy area is not increased,
c. signs described in Table 13 (Signs not Requiring a Development Permit), provided that the sign complies with all applicable provisions of this Bylaw, and does not require a variance.
Table 13: Signs not Requiring a Development Permit
Sign Type
A-Board Signs
Awning or Canopy Signs
Banner Signs
Description/Provisions
One (1) sign per business per façade on a site provided that does not exceed 1.0 m² (10.7 ft2) in area per side, not erected for a period exceeding the operating hours of the business and does not impede pedestrian or vehicle circulation
A non-illuminated sign that forms part of, or is attached to an existing approved awning or canopy on a building
A non-illuminated sign that forms part of, or is attached to an existing approved awning or canopy on a building
Awning or canopy signs shall be wholly contained within the awning or canopy and shall not extend above or project beyond it
When flush mounted to a building or fence and does not extend above the eave line building or fence where it is attached. If the banner sign is attached to a fence, the top edge of the sign shall coincide with or be below the top edge of the fence
The banner sign shall not include digital copy/electronic messaging and the area shall not exceed 40% of the building façade or fence. Where the banner sign is attached to a building or structure, such as an archway, the sign shall have a minimum clearance of 2.44 m (8.0 ft), measured from the ground to the bottom edge of the sign
Banner signs may only display third party advertising and community events on fences in parks and playing fields and are only permitted to remain onsite for a period not exceeding sixty (60) days, after which time the banner sign shall be removed and not replaced on the same site for a minimum of thirty (30) days
Sign Type
Community Events
Contracting Signs
Development Marketing
Directional Signs
Election Signs
Fence Sign
Flags
Government Sign
Hanging Sign
Identification Sign
Description/Provisions
Signs on City owned property, excluding road right-of-way, when the sign copy is used to advertise community events or non-profit groups
Temporary signs of contractors relating to construction work in progress on the land on which the sign is erected, provided that the signs are wholly situated upon the site of the structure or the land use to which it refers is limited to a maximum of 1.0 m2 (10.7 ft2) in size; are limited to one (1) per contractor; and all signs are removed prior to occupancy of the building
Temporary sign located within a property, neighbourhood or industrial park being developed which does not exceed 9.25 m2 (100 ft2) in sign copy area with height from grade not exceeding 2.44 m (8.0 ft)
Non-illuminated freestanding signs on private land that do not exceed 0.1 m2 (1.0 ft2) in area that are designed to direct vehicle and pedestrian movement within a site. (ex: curb side pickup, loading areas, no parking areas)
Election candidate sign displayed by or on behalf of a candidate participating in any Federal, Provincial or Municipal election. Such signs shall not exceed 1.5 m2 (16.15 ft2) in area and are only allowed to be displayed for a maximum of twenty-eight (28) days prior to an election, and must be removed within two (2) days after the election
Sign flush mounted to a fence which does not extend above the fence where it is attached, provided that it does not contain digital copy/ electronic messaging, and the area of all fence signs does not exceed 40% of fence. Fence signs may display third party advertising and community events on fences in parks and playing fields
Flags or emblems that do not exceed 2.0 m2 (21.5 ft2) in area with a height no greater than 12.0 m (39.0 ft) or the maximum height of a principal building in that district (whichever is less)
A sign erected by or at the direction of the Municipal, Provincial or Federal Governments to give information to the public, regulate traffic or safety or identify public buildings
Each hanging sign, when installed vertically shall be spaced a minimum 2.0 m (6.5 ft) from any other vertically hanging sign. Hanging signs that are installed horizontally shall be spaced a minimum of 0.15 m (0.5 ft) from other horizontally installed signs
All hanging signs shall have a minimum 2.44 m (8.0 ft) clearance measured from the ground to the bottom edge of the sign
Maximum sign area for a hanging sign shall be 1.5 m2 (16.15 ft2)
Sign attached to a building not exceeding 0.1 m2 (1.0 ft2) in area which identifies a name or address in a Residential District, or a sign attached to a building not exceeding 0.5 m2 (5.4 ft2) in area which identifies a name or address in a non-residential district or a multi-family development over four (4) units
Sign Type
Inflatable Signs
Menu Boards
Mural
Neighbourhood Signs
Real Estate Signs
Description/Provisions
One (1) temporary inflatable sign per commercial or industrial site, located wholly on private land, provided that the sign is not located on the roof of a building, and it is tethered or anchored to the ground. Temporary inflatable signs are only permitted to remain onsite for a period not exceeding fourteen (14) days, after which time the inflatable sign shall be removed and not replaced on the same site for a minimum of thirty (30) days
A maximum of two (2) menu boards per queuing aisle per site for drivethrough services. Menu boards do not have a separation requirement and may include illumination and digital copy/electronic messaging but shall follow the regulations pertaining to such within this Bylaw
An artistic design applied to or attached to a building or a wall
A neighbourhood sign only if it is described within a signed Development Agreement
A maximum of two (2) non-illuminated real estate signs per site, which shall not exceed 0.60 m2 (6.5 ft2) in area in Residential Districts and 2.0 m2 (21.5 ft2) in area for Commercial and Industrial Districts
Window Signs Signs located within a window intended to be viewed from outside the building, as long as they are not greater than 50% of the window in which it is placed. Window signs may be illuminated but shall not display flashing or intermittent light
16.3.1 Applicants looking to obtain a Development Permit for a sign shall supply to the Development Authority the following, in addition to the requirements of Section 3 and Section 4 of this Bylaw:
a. a completed application form for a sign as established by the City,
b. Site Plan showing sign location, distances to property boundaries, other signs, and buildings,
c. all dimensions of the sign structure including the height and projection of the sign attached to the building,
d. details of sign design along with total overall area of the sign itself and the sign copy area,
e. details of sign illumination or digital media (if any),
f. type of construction and finishing,
g. method of supporting, attaching, or affixing the sign,
h. Site Plan showing sign location, distances to other signs, property boundaries and buildings, and
i. any additional information as deemed necessary by the Development
Authority to evaluate the Development Permit application, including but not limited to photographs of the proposed and adjacent sites as well as conceptual rendering of the proposed sign.
16.4.1 Sign type must be listed as either a permitted or discretionary use in the applicable district as indicated in Table 14 (Signs Allowed by District) and conform to all applicable sign regulations in order to be considered unless listed otherwise in Table 13 (Signs not Requiring a Development Permit).
16.4.2 Signs shall:
a. be integrated into the overall site design and be complementary to exterior finishes of the principal building,
b. be deemed compatible with the character, scale, and form of the district in which it is located,
c. be placed so they do not obstruct or impair vision or hinder or interfere with pedestrian or vehicular traffic or traffic devices,
d. not contain or incorporate flashing lights,
e. not reduce or obstruct parking or loading spaces that are required pursuant to this Bylaw, and
f. not contain advertising on or around the base of the structure that is visible from the street.
16.4.3
Other than portable signs, no item shall be placed on a City right-of-way or a public road in accordance with the City’s Community Standards Bylaw as amended.
16.4.4 If trees, shrubbery or other landscaping is removed in order to place a sign, the removed landscaping shall be replaced with similar landscaping elsewhere on the site to the satisfaction of the Development Authority.
16.4.5 Except as provided in the home based business, major provisions (Subsection 13.25 ) the maximum number of temporary signs and permanent signs per site, excluding signs listed in Subsection 16.2, shall be as follows:
a. multi-unit dwellings (over eight (8) units): one (1) permanent freestanding sign per street access,
b. non-residential developments: one (1) permanent sign for every 30 m (98 ft) of frontage or fraction thereof and one (1) portable sign for every 50 m (164 ft) of frontage or fraction thereof. Portable signs on a site shall also be a minimum of 12.2 m (40 ft) from existing freestanding signs
16.4.6 When determining an application for a sign, the Development Authority shall consider the following, in addition to any other relevant planning considerations:
a. the nature and design of the proposed sign,
b. the impacts of the proposed sign on adjacent and surrounding properties and the community, and
c. the number and type of existing or proposed signs on the site.
Notwithstanding signs listed as exempt in Table 13 (Signs Not Requiring a Development Permit), the Development Authority shall review Development Permit application as related to signs in accordance with Table 14 (Signs Allowed by District).
Table 14: Signs Allowed by District:
16.5.1
P = Permitted D = Discretionary X = Not Allowed * shall only be considered on sites containing a mixed use building.
Billboard Signs
a. Shall be a minimum of 150 m from any other billboard or freestanding sign facing the same oncoming traffic where there are multiple lanes of traffic traveling in a single direction.
b. Shall be a minimum 100 m from a Residential District
c. Shall have a maximum sign area of 30.0 m2 (98.5 ft2) per sign face.
d. Shall not exceed a maximum height of 10.0 m (32.0 ft) from grade to top of sign.
e. Shall not exceed 10.0 m (32.0 ft) in length.
f. Shall be placed a minimum distance of 3.0 m (10.0 ft) from the property line and be placed at an angle of either 60 or 90 degrees.
g. May display third party advertising
16.5.2 Fascia Signs
a. Shall be securely attached to a building or other structure, including a fence.
b. Shall not extend above the ease line of any building elevation, if the sign is attached to a building.
16.5.3
c. May be illuminated but shall not display flashing or intermittent light, if the sign is attached to the principal building.
d. Shall not exceed 40% of the building façade.
a. Shall be at road or sidewalk grade.
b. Shall be limited to advertising businesses or buildings on site, or in the case of a neighborhood sign, the neighbourhood within their site/vicinity.
c. Shall not include third party advertising except where it is for non-profit agencies or community events.
d. Height, area, and number of signs shall be determined based on the district according to Table 15 (Freestanding Sign Provisions). If the district is not listed, freestanding signs are not a permitted or discretionary use in that district
m (32.0 ft)
m (32.0 ft)
m2 (183.0 ft2)
ft2)
One (1) per road entrance to community
One (1) per site
One (1) per site
One (1) per 30.0 m (98.0 ft) on same site and minimum 15.0 m (49.0 ft) from a freestanding sign an on adjacent site
One (1) per site
One (1) per 30.0 m (98.0 ft) on same site and minimum 15.0 m (49.0 ft) from a freestanding sign an on adjacent site
One (1) per 30.0 m (98.0 ft) on same site and minimum 15.0 m (49.0 ft) from a freestanding sign an on adjacent site
One (1) per 30.0 m (98.0 ft) on same site and minimum 15.0 m (49.0 ft) from a freestanding sign an on adjacent site
One (1) per site
10.0 m (32.0 ft)
m2 (183.0 ft2)
One (1) per site
One (1) per site
One (1) per site
One (1) per
One (1) per 30.0 m (98.0 ft) on same site and minimum 15.0 m (49.0 ft) from a freestanding sign an on adjacent site
a. May receive a permit approved for a period not exceeding the following:
i. thirty (30) days,
ii. three hundred and sixty-five (365) days, or
iii. five (5) years.
b. Height, area, and number of signs shall be determined based on the district according to Table 14 (Signs Allowed by District). If the district is not listed, portable signs are not allowed in that district.
c. Shall:
i. be wholly located upon the site indicated in the approved application, ii. not be fastened to a permanent foundation,
iii. have the name and contact information of the sign owner in an easily visible location,
iv. be maintained in good condition, and
v. have the non-transferable permit approval system issued by the Development Authority attached in an easily visible location.
d. Approved for a period of thirty (30) days shall be considered as a permitted use in every district except where they are designated as ‘Not Allowed’ in Table 14 (Signs Allowed by District).
e. Placed on a City right-of-way or on City owned property shall obtain landowner authorization in accordance with Subsection 13.33. Such authorization shall only be granted by the City Manager or their authorized designate.
f. Placed on City owned property, excluding rights-of-way, shall be considered according to the same provisions as portable signs placed on private property, and shall meet all requirements of this Subsection.
g. Placed on City rights-of-way shall:
i. only receive permit approved for a time period of thirty (30) days,
ii. be removed immediately upon expiration of the permit,
iii. not be considered for any extension or immediate renewal prior to the sign being removed,
iv. be a minimum of 50.0 m (164 ft) from any other portable sign, v. be a minimum of 12.2 m (40.0 ft) from any freestanding sign,
vi. as a condition of a Development Permit application, require the applicant to maintain the sign and the immediate surrounding area, including grass length, and
vii. only be placed in the areas approved in the Right-of-Way Portable Sign Approval Map (Map 4)
(Only on a site containing mixed use building)
One (1) portable sign per site provided it is a minimum of 12.2 m (40.0 ft) from existing freestanding signs
One (1) portable sign per site provided it is a minimum of 12.2 m (40.0 ft) from existing freestanding signs
3.0 m (10.0 ft)
16.5.5
5.0 m2 (54.0 ft2) (per side)
One (1) portable sign per site with a width 50.0 m (164.0 ft) or less provided that the portable sign is a minimum 12.2 m (40.0 ft) from an existing freestanding sign
Two (2) portable signs per site are permitted on sites greater than 50.0 m (164.0 ft), provided that the portable signs are 30.0 m (98.0 ft) from each other and a minimum of 12.2 m (40.0 ft) from existing freestanding signs
Two (2) portable signs per site with a width of 50 m (164.0 ft) or less provided that there is only 1 sign on each frontage and the portable sign is a minimum 12.2 m (40.0 ft) from existing freestanding signs
Two (2) portable signs per frontage (4 total) may be permitted on sites where each frontage is greater than 50.0 m (164.0 ft), (2 on each frontage) provided that the portable signs are 30.0 m (98.0 ft) from each other and a minimum of 12.2 m (40.0 ft) from existing freestanding signs
Notwithstanding the above, a total of three (3) portable signs may be permitted where one frontage of a corner lot is greater than 50.0 m (164.0 ft) and one is not, provided that the two (2) portable signs are on the frontage over 50.0 m (164.0 ft) and all signs on site are a minimum of 30.0 m (98.0 ft) from each other and 12.2 m (40.0 ft) from existing freestanding signs
a. Shall be spaced a minimum of 2.0 m (6.5 ft) from any other projecting sign
b. Shall have a maximum sign area per side of 5.0 m² (54 ft2)
c. Shall not project more than 1.5 m above the eave line or the roofline, measured from the top of the sign.
d. Shall have a minimum clearance, measured from the ground to the bottom edge of the projecting sign, shall be 2.44 m (8.0 ft).
16.5.6
e. Shall architecturally integrate visible means of support within building upon which they are located to the satisfaction of the Development Authority.
f. Shall not project more than 2.0 m (65 ft) from the building face.
a. Shall only be considered when there is no opportunity for a freestanding or fascia sign or where a sign would not be visible from the street.
b. Shall not contain third party advertising
c. Shall not contain digital copy or electronic messaging.
d. Shall only provide illumination in accordance with Subsection 16.7.
e. Shall not protrude beyond the eaves or parapet of the roof of the building on which it is located.
f. Shall be constructed so that it appears as an architectural feature of the building and no supporting structure shall be visible unless deemed acceptable to the Development Authority.
g. Height, area, and number of signs shall be determined based on the district according to Table 14 (Signs Allowed by District). If the district is not listed, roof signs are not a permitted or discretionary use in that district.
16.5.1 The owner of a sign shall comply with the provisions of this Bylaw and shall not deviate from the approved plan, unless such deviation is approved, in writing by the Development Authority.
16.6.2 The owner of a sign shall maintain the sign in a proper state of repair and shall:
a. ensure that all structural members, guy wires or other methods of support are properly attached to the sign, building or structure,
b. ensure that any sign that no longer advertises a genuine business or service shall be removed by the landowner or replaced with a blank panel until such
time a new sign or panel is required, portable signs shall not remain in place unless they contain advertising,
c. ensure that signs remain in a proper state of repair, meaning no portion of a sign, its supports, electrical system, anchorage, or landscaping around the perimeter of the sign becomes unsightly, dilapidated, or unsafe, and
d. where the Development Authority deems a sign dilapidated, unsafe, irrelevant, unsightly, defaced, damaged, or destroyed the sign owner must:
i. immediately repair the sign to its original condition,
ii. replace it with a new sign that complies with any applicable Development Permit or the rules of this Bylaw where a Development Permit is not required, or
iii. remove the sign.
16.6.3 Should the sign owner not comply with the provisions of this Section, the Development Authority may commence removal and Enforcement measures as per Subsection 16.9 of this Bylaw.
16.7.1
Illumination of signs shall be considered by the Development Authority according to the merits of each individual application. The Development Authority may approve a Development Permit for an illuminated sign provided that:
a. the sign conforms to all other provisions of this Bylaw,
b. there is no strobe, animator, revolving beacon or flashing lights that resemble emergency vehicles,
c. there are no exposed bulbs or lamps on the exterior surface of the sign,
d. the source of light is directed in such a manner that it is not visible from a road, residential related uses, or Residential Districts, and
d. the maximum lumens produced are consistent with outdoor lighting guidelines contained in Subsection 13.27.
16.7.2 The Development Authority may require sign lumens be reduced should the intensity or brightness of the sign create a nuisance for occupants of surrounding uses and properties or be identified as a traffic hazard for motorists or pedestrians.
16.7.3 When determining an application for an illuminated sign, the Development Authority shall consider the following, in addition to any other relevant planning considerations:
a. the total amount of existing or proposed light on the property,
b. the lighting provisions detailed in Subsection 13.27,
c. the total number of signs proposed on the property,
d. the number of existing and proposed signs per building, and
e. the number of existing and proposed signs per building face.
16.8.1
Unless otherwise stated in this Bylaw, digital copy/electronic messaging shall only be permitted on freestanding signs and billboard signs which can be incorporated into any or all of the allowable sign copy area as prescribed by this Bylaw and shall conform to the following:
a. copy shall be static and remain in place for a minimum of six (6) seconds before switching to the next copy,
b. transitions between each digital copy/electronic messaging shall be instantaneous and not involve any visible effects, including but not limited to action, motion, fading in or out, dissolving, blinking, intermittent or flashing lights, or the illusion of such effects,
c. illumination of the digital copy/electronic messaging shall be reviewed against and adhere to Subsection 16.7,
d. the electrical power supply for digital copy/electronic messaging shall be provided underground, unless solar powered,
e. digital copy/electronic messaging on freestanding signs shall not contain third party advertising unless it is a community event or not for profit,
f. digital copy/electronic messaging on billboard signs may display third party advertising,
g. if any component of the sign fails or malfunctions in any way, the sign owner shall ensure that the sign is turned off until all components are fixed and operating as required.
16.9.1 General Sign Enforcement
a. Any sign located on any property in the City’s control or management without City approval may be removed and impounded immediately, and without notice, by the Development Authority at the sole expense of the sign owner.
b. The Development Authority shall immediately remove or direct the removal of any sign, at the sole expense of the owner which:
i. has been placed without a permit,
ii. have been placed in contravention of an approved Development Permit, iii. has become unsightly,
iv. is deemed to be unsafe to the general public or in a state of disrepair that constitutes a hazard,
v. obstructs the views of any portion of a traffic control signal, or vi. in the opinion of the Development Authority has been abandoned.
c. All associated costs for the removal and or storage of any sign shall be the responsibility of the sign owner or landowner of the lot /parcel of which in which the sign was located.
d. All signs require landowner approval and may be removed without notice if it is not obtained.
a. Enforcement of portable signs will be conducted in accordance with Table 18 (Portable Sign Enforcement).
b. Portable sign offenses are calculated based on the information documented by the Development Authority for previous offenses of the person or entity to whom the permit was issued.
c. All costs associated with the removal and impoundment of any portable sign shall be paid to the City in full before additional Development Permits will be accepted from the offending sign owner.
First Offense
The Development Authority shall provide the offending sign owner and landowner Notice of the Contravention and provide three (3) days for the Contravention to be rectified
If the Contravention is not rectified in the specified time frame, the Development Authority may immediately remove or direct the removal of the portable sign in contravention of this Bylaw without further notice
No extensions will be provided by the Development Authority
Second Offense
Third or Subsequent Offense
The Development Authority may immediately remove or direct the removal of the portable sign in contravention of this Bylaw without notice
The Development Authority may immediately remove or direct the removal of the portable sign in contravention of this Bylaw without notice
The Development Authority will issue a fine to the applicant in accordance with the City’s Fees and Charges Bylaw as amended
A-Board Sign
A-shaped sign, which is set upon but not attached to the ground and has no external supporting structure, no illumination, and no electronic display.
Figure 9: A-Board Signs
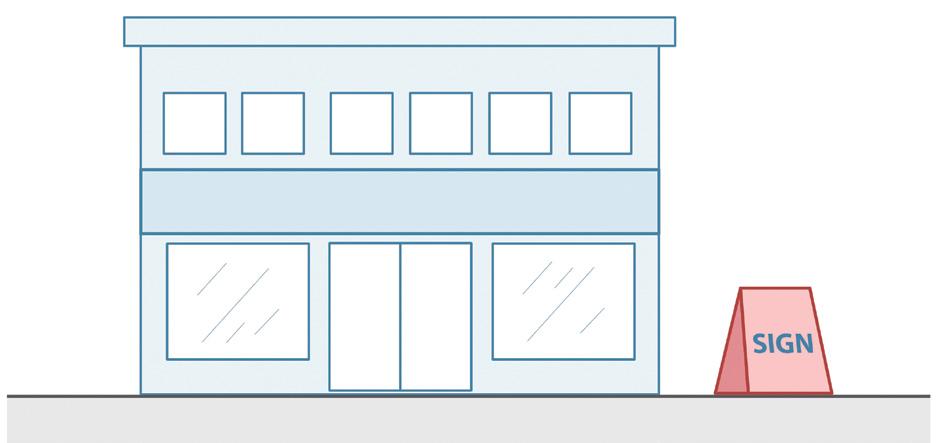
Awning or Canopy Sign Permanent sign attached to or constructed in or on the face of an awning or canopy but does not include a hanging sign.
Figure 10: Awning or Canopy Signs
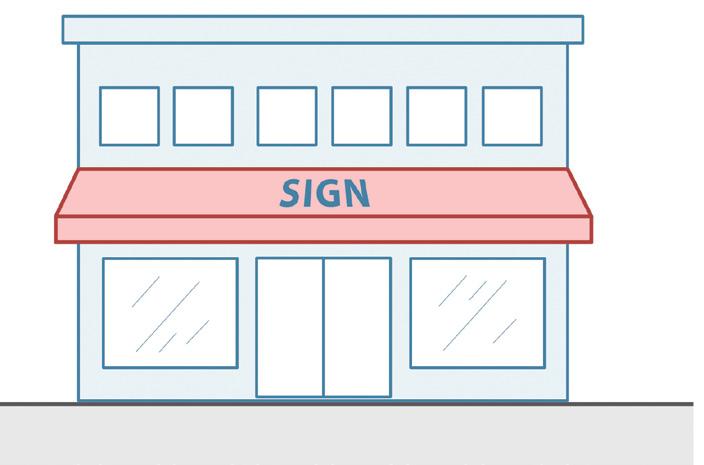

Banner Sign
Sign that is attached to a building, fence or other structure that is made from lightweight, flexible fabric material.
Figure 11: Banner Signs

Billboard Sign
Copy
Development Marketing Sign
Sign supported by one or more uprights, braces, or pylons which stands independently of a building and contains copy related to a product, service, facility, or business located outside of the site upon which the sign is located.
Figure 12: Billboard Signs
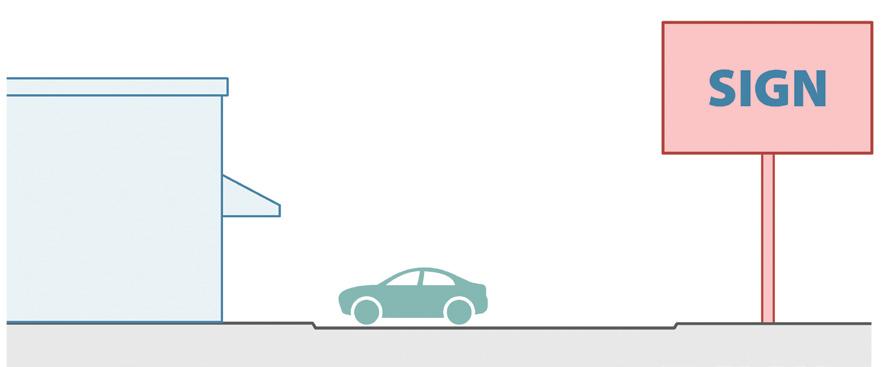
Any image, message or other representation displayed on a sign.
Sign for the purpose of promoting neighbourhoods, shopping centres, or industrial parks under development
Figure 13: Development Marketing Signs
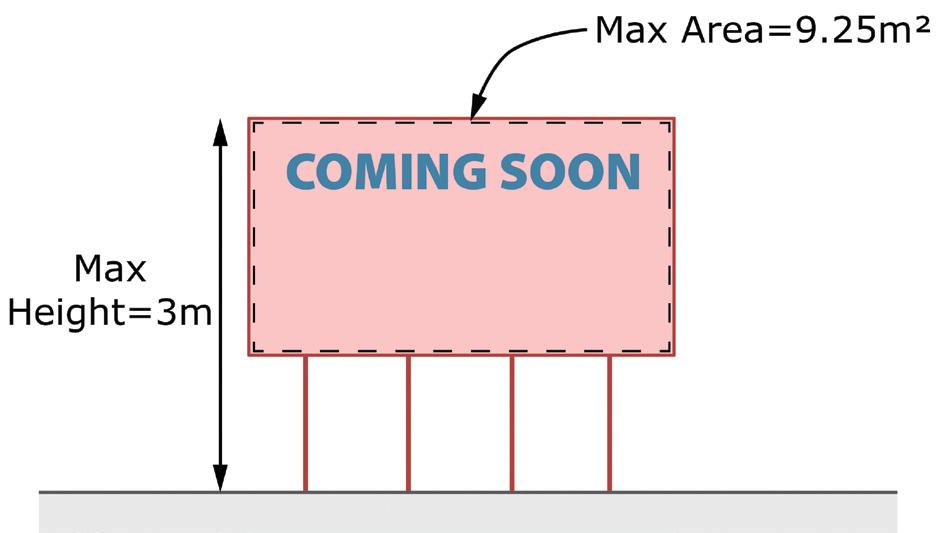
Digital Copy
Sign copy area that is changed remotely by electronic means.
Figure 14: Digital Copy
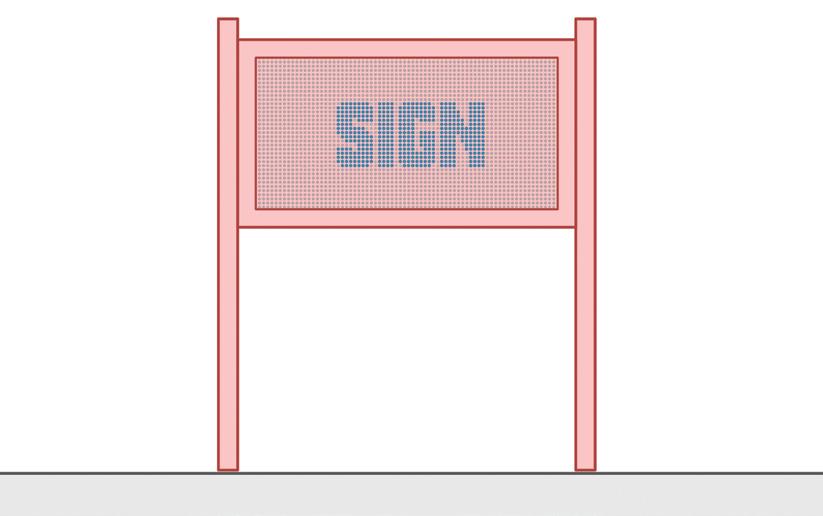
Directional Sign
FFascia Sign
Fence Sign
Flag
Freestanding Sign
On-premise sign that gives direction or instruction to pedestrian, bicycle, and vehicular traffic.
Sign attached flush to, or marked, painted or inscribed on a vertical surface of a building, but does not include a billboard sign or a mural.
Figure 15: Fascia Signs
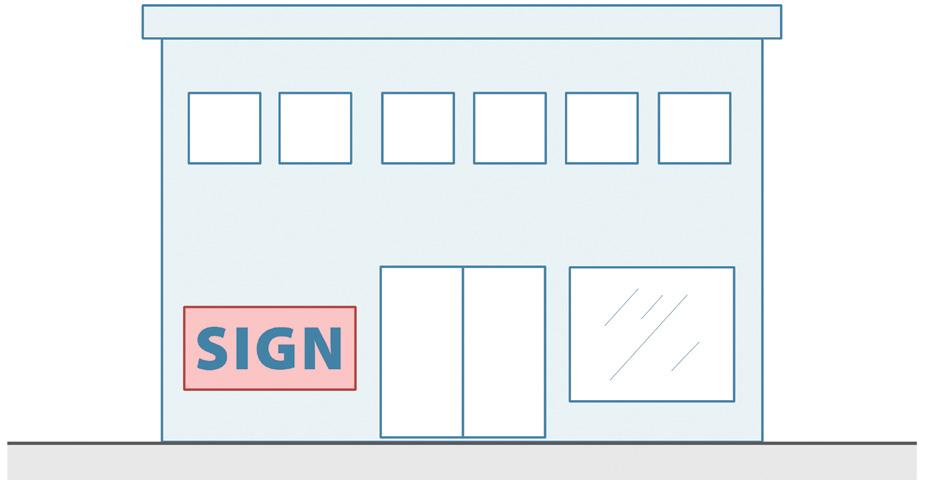
Means a sign constructed of material other than a banner, that is attached to a fence and not used as screening.
Figure 16: Fence Signs
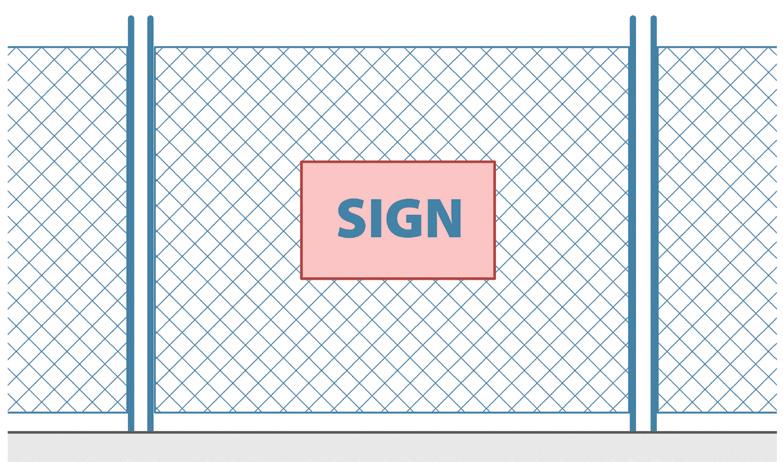
A piece of cloth or similar material attachable by one edge to a pole or rope.
On-premise sign that is supported independent of a building and may display copy for a single tenant or multiple tenants, and may contain a digital copy/electronic messaging display component.
Figure 17: Freestanding Signs
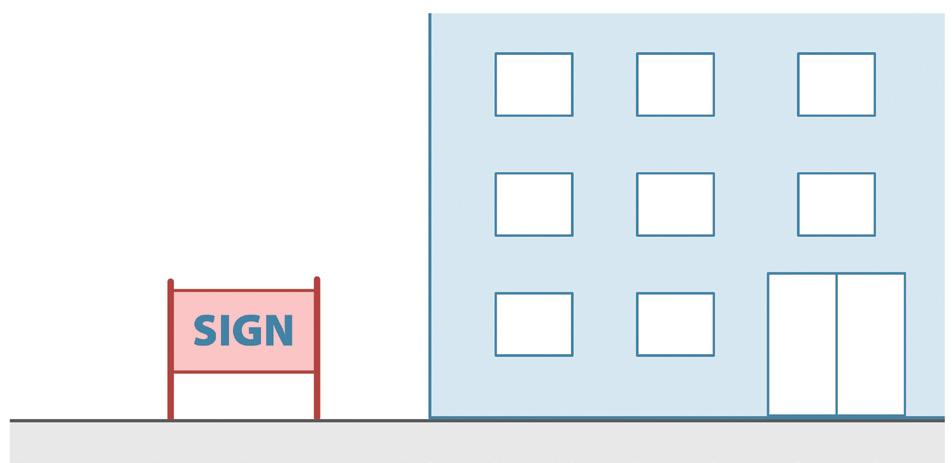
Government Sign
HHanging Sign
Sign erected by or at the direction of a Municipal, Provincial or Federal Government to give information to the public, regulate traffic or safety or identify public buildings.
Sign suspended from a structure which may include an awning or canopy.
Figure 18: Hanging Signs
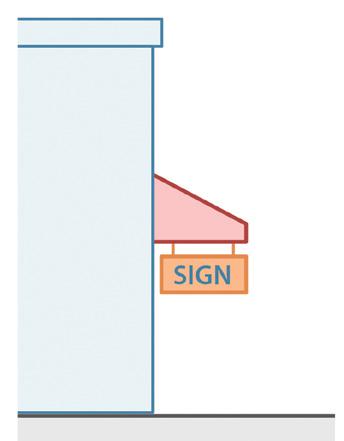

IIdentification Sign
Inflatable Sign
Sign which contains no advertising, but is limited to the name, address and number of a building, institution, or the occupation of the person.
Any inflated three dimensional sign or advertising device supported by air or gas that is attached to the ground or any structure.
Figure 19: Inflatable Signs

Mural Sign that is painted or sculpted onto a building wall and considered artistic rather than advertising and does not contain any product advertising.
Figure 20: Murals

Neighbourhood Sign Sign which states the name of a community area.
Figure 21: Neighbourhood Signs
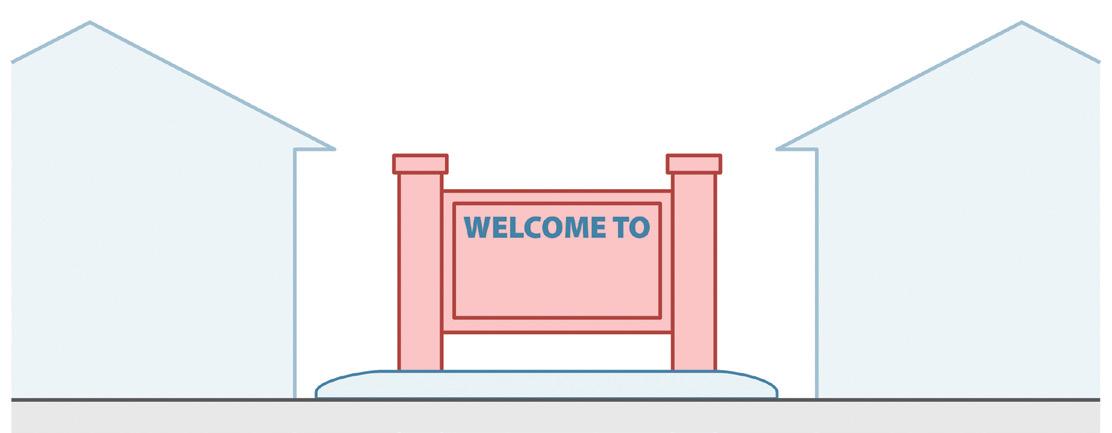
Permanent Sign
Any sign that is anchored to a footing extending below grade or affixed to, or painted on, a building or other structure.
Portable Sign Temporary sign mounted on a frame, trailer, stand or similar structure that is easily transported and erected for a limited time.
Figure 22: Portable Signs
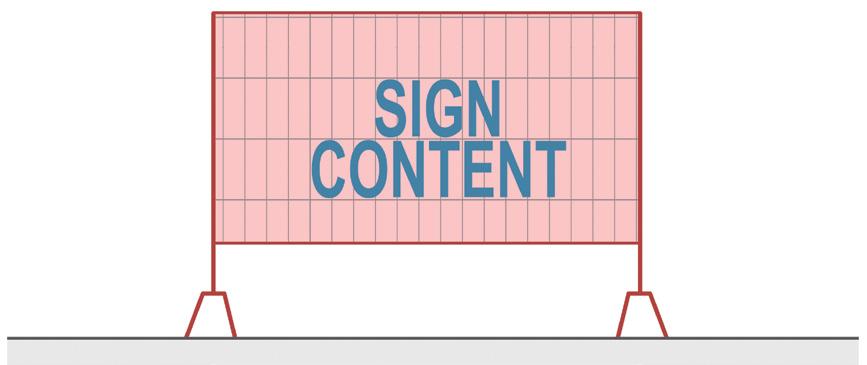
Projecting Sign
Sign which projects from a building or structure.
Figure 23: Projecting
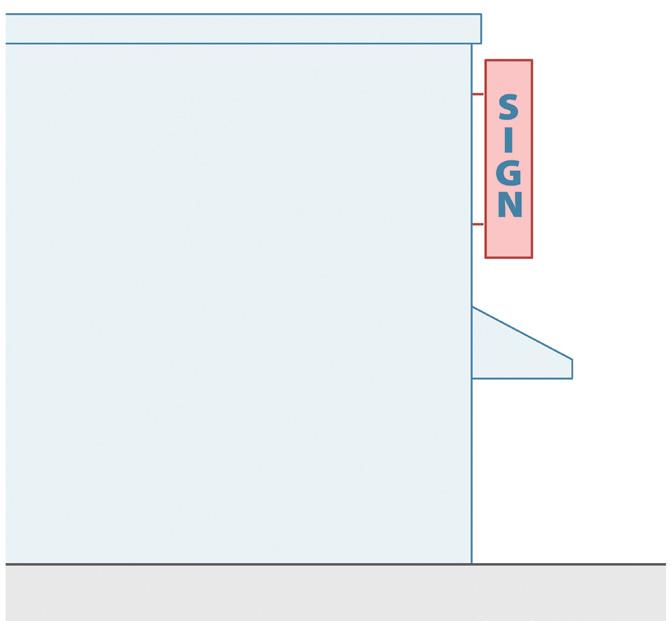
RReal Estate Sign
Roof Sign
Temporary sign advertising real estate that is for sale, lease, or rent.
Figure 24: Real Estate Signs
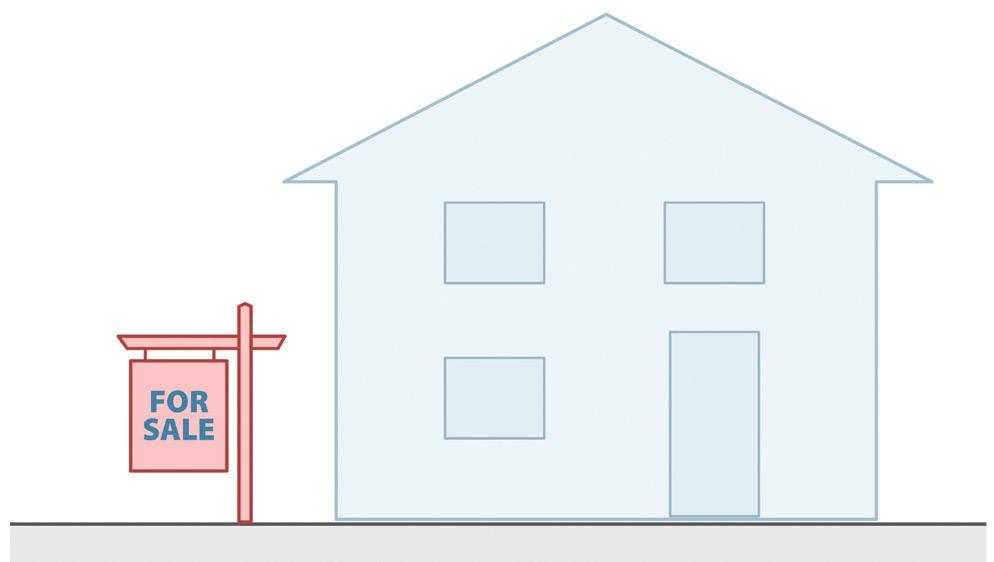
Sign which projects above the top eaves or is erected upon a roof of a building to which the sign is attached.
Figure 25: Roof Signs

Sign A device, structure, or fixture intended for advertising or calling attention to any person, matter, object, business, or event or to provide direction.
Sign Area
Sign Copy Area
The entire area of a sign, measured to the outer perimeter of the sign, but does not include the supports.
Portion of a sign in which the advertising content is contained.
Figure 26: Sign Copy Area

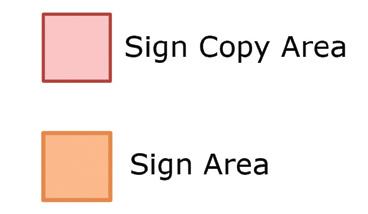
Sign Height
TTemporary Sign
Third Party Advertising
Vertical distance measured from the finished ground surface directly under the sign to the highest point of the sign.
Sign which is not in a permanently installed or affixed position, advertising a location, product, event, or activity on a limited time basis.
Advertising which directs attention to a business, commodity, service, or entertainment that is conducted, sold, or offered elsewhere than on the premises on which a sign is located. Signs of any type advertising community, cultural, athletic, charity, arts or similar not-for-profit groups or events are not considered third party advertising. Third party advertising is only permitted on billboard signs, portable signs, fascia signs, and free standing signs where the free standing sign is promoting a community event, or not for profit organization.
Unsightly Sign
Any permanent sign or temporary sign or part thereof or its location, which is characterized by visual evidence of the sign having been defaced in any manner, or of a lack of maintenance and upkeep, or by the accumulation of any rubbish, refuse, scraps of paper, garbage or any other type of waste material.
Window Sign
Sign that is painted on, attached to, or installed inside a window.
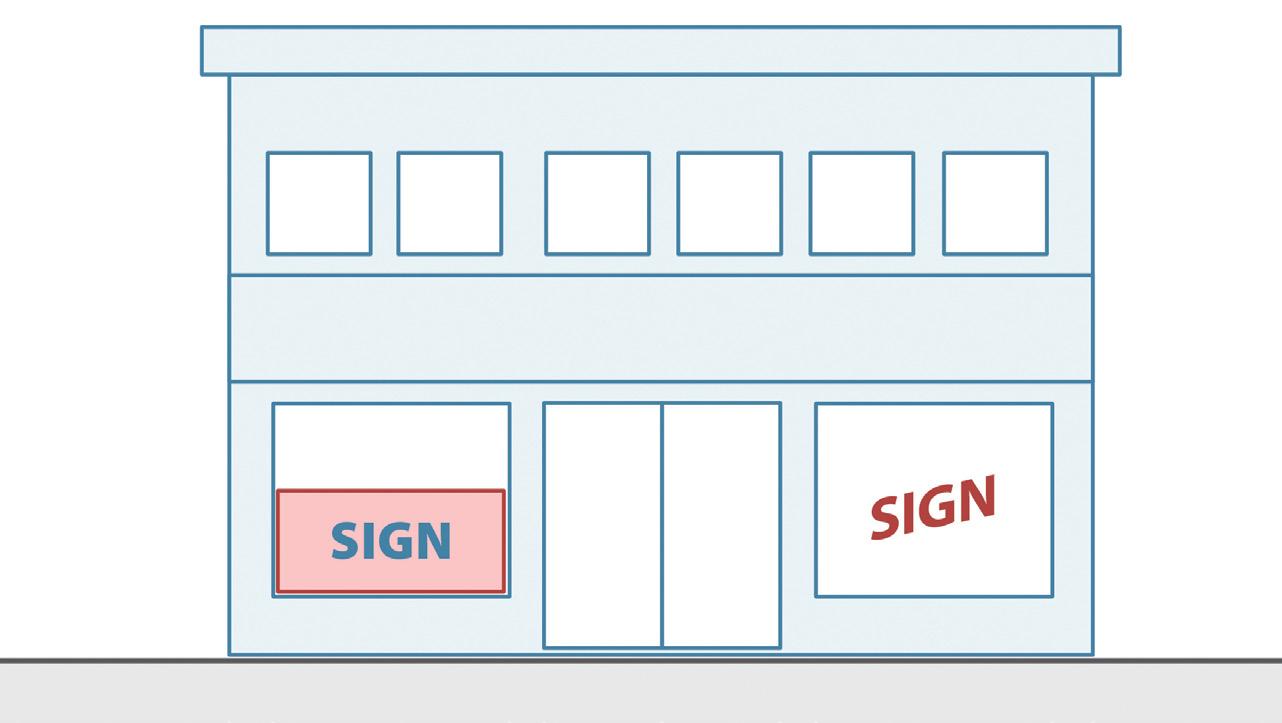
Purpose:
For purpose of this Bylaw the following words, terms, and phrases, wherever they occur in this Bylaw, shall have the meaning assigned to them as noted in this Section.
Abutting
Adjacent to, and when used with respect to a lot or site, means that the lot or site physically touches upon another lot, site, or parcel of land.
Figure 28:
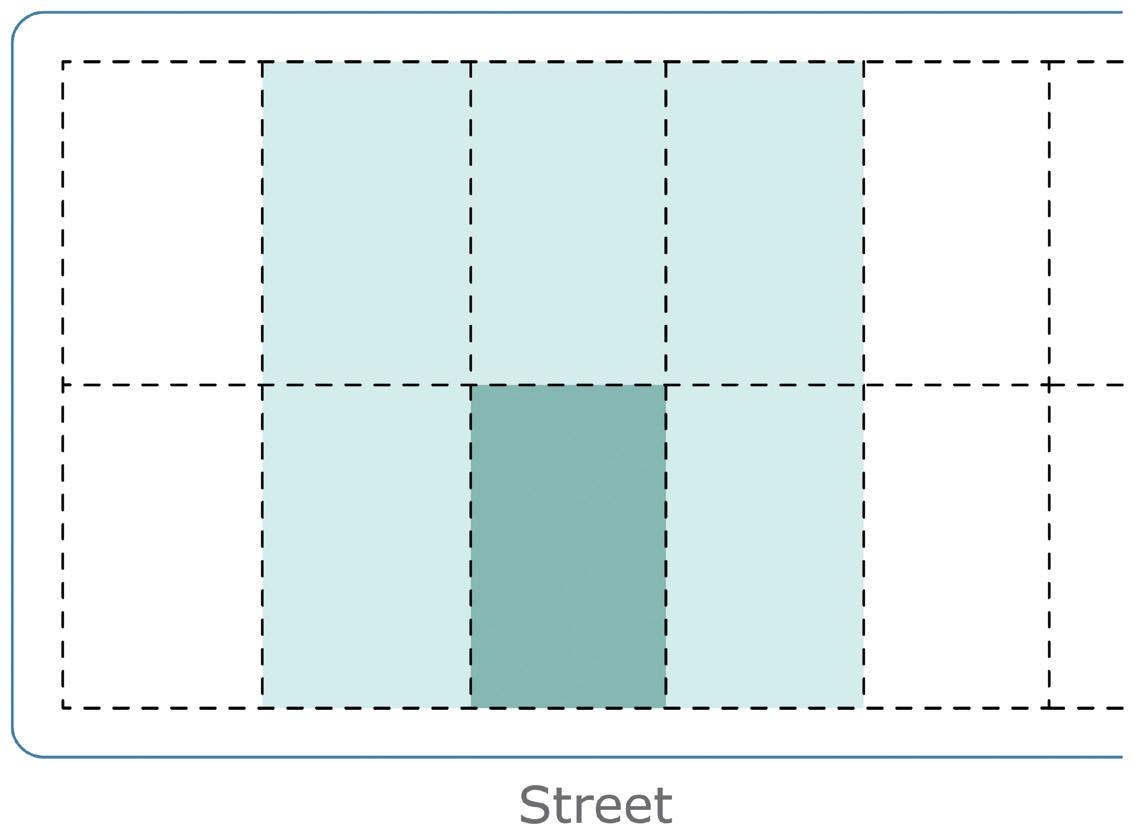
Access The way of approaching or entering a parcel of land.
Accessory Building or Structure
Accessory Use
Act
Adult Services
Agricultural Oriented Sales and Service
Agricultural Support Services
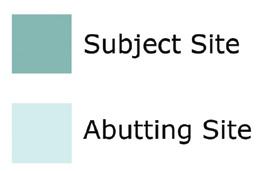
A structure or detached building, the use of which is incidental, subordinate, or devoted and located on the same site as the principal building.
A use, normally incidental, subordinate, or devoted to and located on the same lot as the principal use
The Municipal Government Act, RSA 2000, c.26, as amended.
Development or part thereof in which products or services are provided which are of an erotic or sexual intent. Developments may include but are not limited to erotic dancing, erotic massage, or escort or dating services.
Development used for the sale or rental of farming equipment together with maintenance services and the sale of parts.
Development providing products or services directly related to the agricultural industry. This use include such facilities as grain elevators, feed mills, bulk fertilizer distribution plants, bulk agricultural chemical distribution plants, bulk fuel plants, and crop spraying.
Aircraft Sales, Rentals and Storage
Development used for the sale, charter or rental of aircraft and storage together with incidental maintenance services, and the sale of parts and accessories.
Airport Lloydminster Airport and includes any land used either in whole or in part for the arrival and departure, and servicing of aircraft, and any building, installation or equipment used in connection with the operation of the airport.
Airport Facilities
Alternative Energy
Amenity Area
Appellant
Applicant
Use of land, buildings, or structures designed for the arrival and departure of aircraft, their passengers, and freight. Services provided may include but are not limited to airport operations and administration, food and personal services, freight and baggage handling, vehicle rental, and aircraft maintenance and repair. Accessory uses may include but are not limited to hangars, runways, taxiways, tie-down areas, terminals, fueling facilities.
Renewable sources of energy including the following:
a. Solar Collector (Attached) means a non-reflective accessory structure attached to a building, used to collect sunlight and convert it into energy,
b. Solar Collector (Freestanding) means a non-reflective accessory structure not attached to a building, used to collect sunlight and convert it into energy,
c. Wind Energy System means an accessory structure, used to collect wind and convert it into energy.
a. In residential developments, space provided for the active or passive recreation and enjoyment of the occupants of the development, which may be for private or communal use and owned individually or in common, subject to the provisions of this Bylaw; and
b. in non-residential developments, space provided for the active or passive recreation and enjoyment of the public, which shall be owned and maintained by the Owners of the development, subject to the provisions of this Bylaw.
Person who has served a Notice of Appeal to the Board.
Person who has made an application.
Arterial Road
Auctioneering Establishments
Automotive and Equipment
Repair Shops
Automotive and Equipment
Sales or Rentals
Road that carries larger volumes of traffic and typically having relatively few and controlled vehicle access points. These roads connect with collectors and other arterials, but not with local streets and do not typically allow on-street parking. Examples in Lloydminster include College Drive, and the Alberta side of 36 street.
Development specifically intended for the auctioning of goods and equipment, including temporary storage of such goods and equipment.
Development used for the painting, servicing or mechanical repair of vehicles or the sale, installation or servicing of related accessories and parts. This use includes heavy duty mechanic services.
Development used for the retail sale or rental of new or used vehicles, recreational vehicles, construction or farming equipment and other similar vehicles, together with incidental maintenance services, sales of parts and accessories.
Automotive Service Station Development used for the sale of gasoline, other petroleum products and a limited range of vehicle parts and accessories or the servicing or washing of vehicles. Automotive service stations may include a convenience store or restaurant.
BBalcony
Bare Land Condominium
Broadcasting and Television Studio
Bulk Fuel Storage and Distribution
Building
Outside projecting platform with an entrance from an upper floor of a building intended to be used as amenity space
Condominium development where only the land is condominimized. This is created specifically through subdivision and registered as a condominium plan in accordance with the appropriate Provincial legislation governing the particular lands.
Development used for the production or broadcasting of audio and visual programming.
Facility for the storage and distribution of petroleum products and may include card lock retail sales.
Anything constructed or placed on, in, over or under land but does not include a highway, road, or a bridge that forms part of a highway or road, as defined in the Act, as amended.
Bylaw Enforcement Officer Person appointed by the City pursuant to The Charter to enforce City Bylaws, including a regular member of the Royal Canadian Mounted Police and, when authorized, a Community Peace Officer appointed under the Peace Officer Act S.A/ 2006, c. P-3.5, as amended or repealed and replaced from time to time.
CCampground Development of land which has been planned and improved for the seasonal short term use of recreational vehicles or tents and is not used for year-round storage, or accommodation for permanent residential use.
Cannabis Cannabis plant, fresh cannabis, dried cannabis, cannabis oil and cannabis plant seeds and any other substance defined as cannabis in the Cannabis Act (Canada) and its regulations, as amended from time to time and includes edible products that contain cannabis.
Cannabis Establishment Development used for the retail sales of cannabis that is licensed by provincial or federal legislation. This use does not include cannabis production and distribution facility, but may include retail sales of related products.
Cannabis Production and Distribution Facility Development where cannabis is cultivated, processed, packaged, tested, destroyed, stored, or loaded for shipping; where a license for all activities associated with a cannabis production is issued by Health Canada.
Carnival Temporary entertainment activity providing a variety of shows, games and amusement rides in which the patrons participate.
Casino Facility that is licensed by required agencies in the applicable Province for patrons to participate in gaming opportunities as the principal use. The casino may include an accessory use such as a drinking or eating establishment.
Cemetery Development primarily used as landscaped open space for the entombment of the deceased, and may include, but is not limited to, the following accessory uses: crematorium, cinerarium, columbarium, and mausoleums.
Charter The Lloydminster Charter
Child Care Facility
City
Development intended to provide care, educational activities and supervision for groups of seven (7) or more children as licensed and identified under provincial legislation during the day or evening, but does not include overnight accommodation. Shall include daycare centres, out-of-school care centres, dropin centres and nursery schools. These developments shall be approved by the applicable Province and are not allowed as a home based business.
The City of Lloydminster and the area contained within the corporate boundaries of the City.
Client Customer; a person or organization that engages the services of a person or company.
Collector Road
As defined by the City’s Street Numbering Bylaw, as amended.
Commercial School Development used for training and instruction in the operation of heavy equipment or machinery for the financial gain of the individual or company owning the school.
Communication Facility Industry Canada regulated communication facility, including, but not limited to, radio, television, cellular telephone and other applicable transmission towers, and accessory structures.
Community Garden Area where flowers, vegetables or fruit are cultivated for consumption and not for distribution or sale.
Community Support Centre, Major
Community Support Centre, Minor
Development that provides support and assistance for those whose mental and physical well-being are at risk. It is sponsored or supervised by a public authority or non-profit agency and may include accommodations for anyone requiring immediate shelter. This use may also include the provision for food services, counselling, group meetings, day or night shelter for the short term or as determined by the sponsoring agency or authority. This use does not include permanent residency, health care facilities or safe consumption space.
Development where the principal use is to provide social services aimed at addressing the needs of people whose wellbeing may be at risk, on an outpatient basis only. Overnight accommodation is not permitted at any time. This use is generally sponsored or supervised by a public authority or non-profit agency and may include the provision for food services, counselling, group meetings, or day shelter for the short term. This use does not include short term or permanent residency, health care facilities or safe consumption space.
Contractor Services
Development used for the provision of services of a construction nature which require on-site storage space for materials, construction equipment or vehicles normally associated with the contractor service may be included.
Council The Municipal Council of the City of Lloydminster.
Crematorium Facility used for the purification and reduction of the deceased body by heat and the keeping of deceased bodies, other than in cemeteries. This use does not include funeral services and shall include equipment designed to control odor and emissions prior to discharge from the building, thereby limiting any adverse effects on adjacent parcels.
Dark Sky Compliant
Day Home
Deck
Deck, Covered
Density
Outdoor lighting that meets the International Dark Sky Associations (IDA) requirements for reducing waste of ambient light. Fixtures within this category are fully shielded.
Use of a dwelling as a home based business, major that provides regular, ongoing care and supervision for six (6) children or less, not including the residents of the dwelling, unless otherwise approved and monitored by the applicable Provincial Agency.
Unenclosed structure that is above or at grade, intended as an amenity space and attached to a building deemed to be accessory to the principal building on the site. This use includes a patio.
Structure enclosed by a roof, with direct access to the ground forming part of the principal building on the site. This use includes a patio.
Number of dwelling units on a site, expressed as dwelling units per hectare.
Development As defined in the Act as amended.
Development Agreement
Development Authority
Development Permit
Agreement between a developer or landowner and the City that defines the terms and conditions of a development
Persons appointed by City Council, or a designate, responsible for carrying out the responsibilities described within Subsection 2.1 of this Bylaw.
Document that is issued under a Land Use Bylaw and authorizes a development or use.
Discretionary Use
Distillery, Brewery, and Winery
Distribution Centre
District
Drinking or Eating Establishment
Drinking Establishment, Nightclub
Use that may be allowed in a district only at the discretion of, and under the conditions specified by the Development Authority
Facility where beer, wine, spirits or other alcoholic beverages are made on-site and sold or distributed. This use may be approved as an accessory use to a drinking or eating establishment provided both uses are listed within the district .
Facility used for receiving, warehousing, loading, offloading, repackaging, temporary storage or distribution of goods, which shall not have detrimental impact, pose potential health or safety hazard or nuisance that will negatively impact the intension or use of the site.
a. Distribution centres located at the airport may or may not include direct taxiway access
Defined area of the City as required in the Act and set out in this Bylaw. Districts are shown on the Land Use District and Overlay Map (Figure 3, Map 3).
Development where the primary purpose of the facility is the sale of consumable and edible products, which may include the sale of alcoholic beverages, to the public, for consumption on-site or off-site. This use may include drive through services or a cannabis establishment as an accessory use.
Development where:
a. the primary purpose of the facility sale of alcoholic beverages to the public, for consumption within the premises,
b. a license for the sale of liquor, that prohibits minors on the premises at any time, is issued by the appropriate Provincial authority,
c. entertainment is provided to patrons, in the forms of a dance floor, live music stage, live performances, or recorded music, in areas greater than 15.0 m2; and
d. food may be prepared and sold for consumption on the premises.
Drive Through Services
Development or portion of a development that provides service to patrons who typically remain in a vehicle. This use may be a principal or accessory use that includes a self-service or manual car wash, a financial institution, drive through pharmacy, or a drive-in theatre.
a. Car Wash - type of drive through service containing facilities for the washing of motor vehicles for a fee, either by production line methods employing mechanical devices or by hand.
Dwelling or Dwelling Unit
Dwelling, Additional Unit (ADU)
Complete building or self-contained portion of a building used by a household, containing sleeping, cooking and sanitary facilities intended as a permanent residence and having an independent entrance either directly from the outside of the building or through a common area inside the building.
Self-contained detached dwelling unit which is accessory to the principal dwelling unit on a residential lot with a singledetached dwelling. This may be a separate stand-alone building or attached to or above an accessory building. This use may include a garage suite or garden suite.
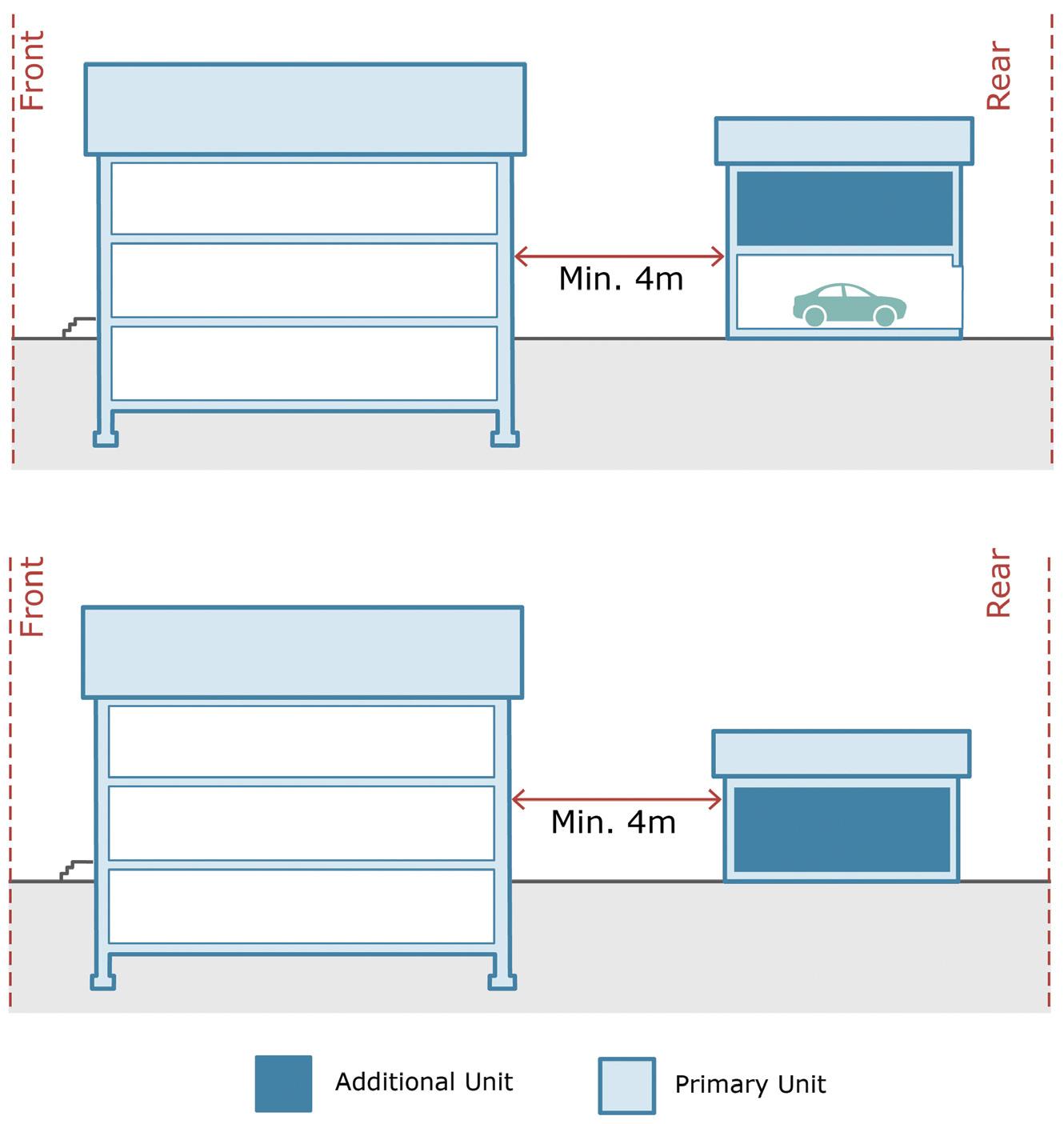
Dwelling, Apartment Development consisting of multiple dwelling units contained within a building with shared entrance facilities.
Figure 30: Dwelling, Apartment
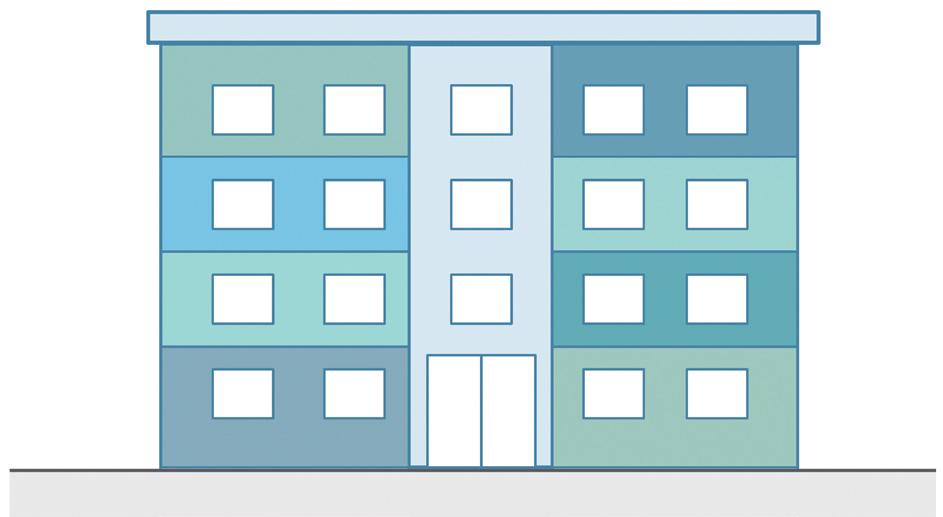
Dwelling, Mobile Manufactured Home
Prefabricated dwelling unit that complies with the latest edition of the applicable Building Code and meets Canadian Standards Association standards where applicable. Mobile manufactured homes do not require a permanent foundation and can be anchored on a concrete or wood block foundation. This use includes does not include recreational vehicles. Mobile manufactured home dwellings shall not be considered as ADUs.
Dwelling, Multi-unit Development consisting of a building containing three (3) or more dwellings in which the dwellings are arranged in any horizontal or vertical configuration. Each dwelling shall have separate and individual access. This use includes row houses and fourplexes.
Figure 31: Dwelling, Multi-unit

Dwelling, Secondary Suite Self-contained dwelling unit, such as a basement suite or within an attached garage, that is located within a principal dwelling (either a single-detached dwelling or a two-unit dwelling), where the dwelling units are registered under the same land title.
Figure 32: Dwelling, Secondary Suite



Dwelling, Show Home
Dwelling, Single-detached
Development consisting of one future dwelling unit which is separate from any other dwelling unit or building, meets the requirements for a residence as specified within the Building Code, and is temporarily intended to be used for marketing purposes. A dwelling, show home shall not be occupied for any residential purpose prior to the issuance of an Occupancy Permit.
Building, which may be built on-site or off-site, using prefabricated or modular construction, consisting of one (1) dwelling unit. This use does not include a mobile manufactured home as defined in this Bylaw.
Figure 33: Dwelling, Single-detached
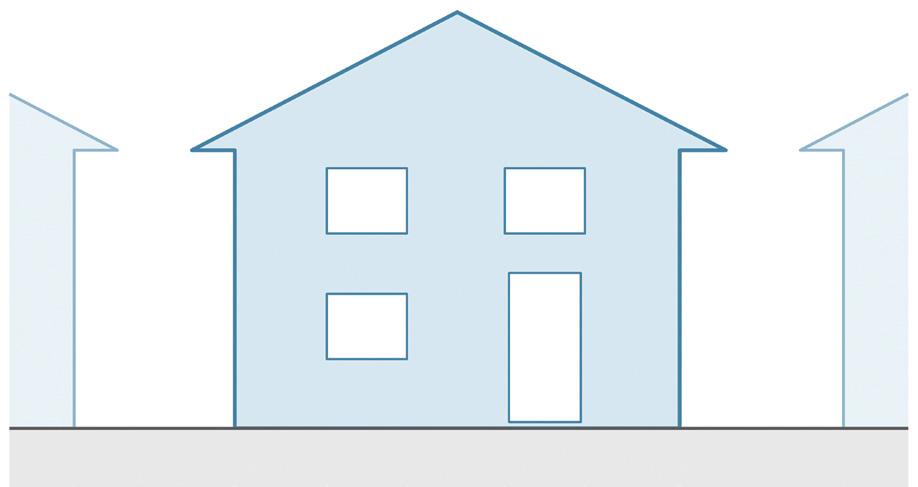
Dwelling, Supportive Housing
Dwelling, Two-unit
Development consisting of the use of a building as a residential care facility which is recognized, authorized, licensed or certified by a public authority as a care facility which may provide room, board or services to meet the specified needs of residents. The facility may provide for the personal rehabilitation of its residents either through self-help or professional care, guidance and supervision. The residential character of the dwelling shall be primary.
Development consisting of exactly two (2) dwellings. Each dwelling shall have separate, individual and direct access to grade, with no interior access connections, and no common means of access with other dwellings.
Figure 34: Dwelling, Two-unit

Education Services Development that involves assembly for educational, training, or instruction purposes, and may include staff or student housing and administration offices required for the provision of such services on the same site. This use does not include commercial schools.
Entertainment Centre Development (or portion thereof) intended for the gatherings of persons for entertainment, culture, celebrations, or educational purposes. Activities may include: conferences, sporting events, concerts, or theatrical performances and recitals. This use does not include adult services, but may include drinking or eating establishment as an accessory use.
Exhibition and
Convention Facilities
Façade
Development which provides, but is not limited to, permanent facilities for indoor or outdoor meetings, seminars or conventions, carnivals, product or trade fairs, or other exhibitions which may include an agricultural component.
Exterior outward face of a building
Farming Development for engaging in the practice of raising field crops and livestock. This use shall not include intensive agricultural operations such as feedlots or abattoirs.
Fitness Studio
Development where space, equipment or instruction is provided for activities related to the physical well-being such as dance, martial arts, yoga, and other forms of physical exercise and does not include recreation services.
Fleet Services Development using a fleet of vehicles for the delivery of people, goods or services. This use includes, but is not limited to, taxi services, bus lines, and messenger and courier services, but may or may not include an office or dispatch component.
Floor Area
Floor Area, Gross
Total floor area of every room and passageway contained in a building, but does not include the floor areas of basements, attics, walls, sheds, decks or breezeways. Basement and attic floor areas shall be included only when they contain habitable rooms or storage.
Total floor area of a building or structure contained within the outside surface of the exterior wall, excluding attics, balconies, boiler rooms, electrical or mechanical rooms, and basement areas used exclusively for parking or storage.
Funeral Services
Garage
Grade
Grading Certificate
Grain Elevator
Greenhouses and Plant Nurseries
Development where the deceased are prepared for burial or cremation, and the holding of funeral services. This use includes funeral homes and undertaking establishments but does not include a crematorium
Accessory building, or part of a principal building, designed and used primarily for the storage of motor vehicles and includes a carport.
Ground elevation established for the purpose of regulating building height. The finished grade shall be the level of the ground abutting the walls of the building if the ground is level. If the ground is not level, the finished grade shall be determined by averaging the elevation of the ground for each corner of the building, excluding an artificial embankment, as shown in the following figure.
Figure 35: Grade
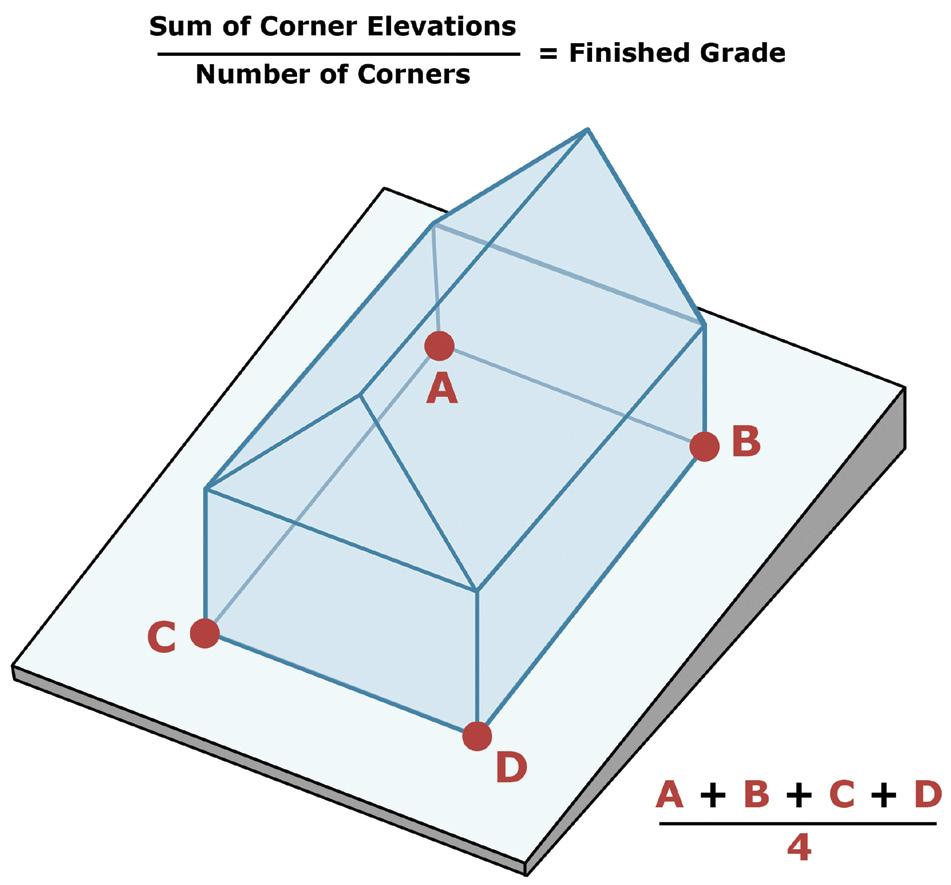
Certificate issued by the City for the rough and final grade for all properties that have an approved Lot Grading Plan. A Grading Certificate submission shall conform to the requirements of the City’s Lot Grading and Drainage Bylaw as amended.
Development that receives grain directly for storage, transfer, or both. This development may include receiving and testing offices or weighbridges.
Development used primarily for the raising, storage and sale of plants and related accessories.
HHabitable Room
Hall
Hard Surfacing
Hazardous Goods
Health Services
Height
Any room in a dwelling intended for human occupancy for living, sleeping, eating or cooking. Bathrooms, toilets, hallways, storage areas, closets, or utility rooms and similar areas are not considered habitable spaces.
Any building which is used for the purpose of a communal activity.
Provision of durable, dust-free material constructed and maintained to the satisfaction of the Development Authority. Typical materials include concrete, asphalt, interlocking pavers, or similar material.
Any product, substance, or organism which, because of its quantity, concentration or its physical, chemical, or infectious characteristics, either individually or in combination with other substances is an existing or potential threat to the physical environment, to human health or to other living organisms.
Development used for the provision of physical and psychological health services on an in-patient or out-patient basis. Services may be of a preventive, diagnostic, treatment, therapeutic, rehabilitative, or counseling nature provided by a person duly licensed or registered under Alberta or Saskatchewan law. This use includes a hospital or extended care facilities but does not include offices for private medical practitioners.
Vertical distance between the finished grade and the highest point of a building. This definition does not apply to development within the Airport Protection Overlay.
a. The following are not included when measuring building height: a ventilating fan, mechanical housing, elevator shaft/ stairwell, skylight, steeple, chimney, smokestack, firewall, parapet wall, flagpole, or any other accessory construction on the roof of the building that is not structurally essential.
b. Notwithstanding the above, the following are included when measuring building height: solar collectors, signs, telecommunication towers, and wind energy systems.
Figure 36: Height
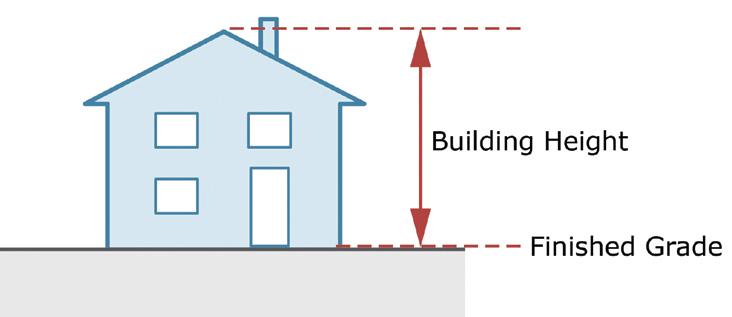
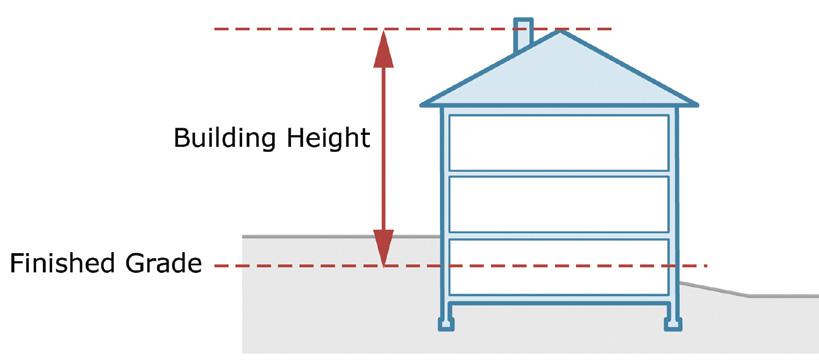
Highway Highway 16 or Highway 17 within City boundaries.
Home Based Business Secondary use of a portion of a dwelling to conduct a business or occupation. This use includes:
a. Home Based Business, Limited which allows for a home office by a full-time occupant of the dwelling.
b. Home Based Business, Minor which allows for the operation of a business by a full-time occupant of the dwelling, which includes a limited number of businessassociated visits to the residence.
c. Home Based Business, Major which allows for the operation of a business by a full-time occupant of the dwelling, which includes a limited number of businessassociated visits to the residence, up to one (1) additional non-resident employee, and limited use of a rear yard or accessory building.
Hotel Development including a motel used for the provision of rooms or suites for temporary sleeping accommodation. Hotels may include accessory retail stores, drinking or eating establishments, personal service shops, and cleaning, concierge, meeting rooms, or other guest services.
IIllumination
Industrial Uses, General
Lighting by artificial means.
Development used principally for, but not limited to, one or more of the following activities:
a. processing of raw materials,
b. manufacturing or assembling of semi-finished or finished goods, products or equipment,
c. cleaning, servicing, repairing or testing of materials, goods and equipment normally associated with industrial or commercial businesses,
d. storage or transshipping of materials, goods and equipment, or
e. distribution and sale of materials, goods and equipment to institutions or industrial and commercial businesses.
Any indoor display, office, technical or administrative support areas or any retail sale operations shall be accessory to the general industrial use.
Intermunicipal Development Plan (IDP)
City of Lloydminster Intermunicipal Development Plan as amended.
Kennels Development used for the accommodation or breeding of household pets and uses associated with the shelter and care of household pets, such as grooming, training, and exercising.
LLandowner
Landscaping
Landscaping, Xeriscaping
Person, corporation, or otherwise who is documented on the Provincial Registry Title or the City’s tax roll as the owner of a property.
Modification and enhancement of a site through the use of any or all of the following elements:
a. soft landscaping consisting of vegetation and xeriscaping such as trees, shrubs, hedges, grass, and ground cover, and
b. hard landscaping consisting of non-vegetative elements such as fencing, architectural screening elements, decorative hard-surfacing or features of wood, concrete, stone, brick, steel, or other durable, long-lasting materials.
Landscaping using native plants, soil grading, and mulching that takes full advantage of rainfall retention and reduces or eliminates the need for supplemental water from irrigation.
Land Use District and Overlay Map
Map delineating the boundaries of the districts as set out in this Bylaw and marked by the Land Use District and Overlay Map (Figure 3, Map 3) in Section 12 of this Bylaw.
Lane Public roadway that is primarily intended to give access to the rear of buildings or lots.
Legal Non-Conforming
Livestock
Live/Work Unit
A use which does not conform to the requirements of this Bylaw, but legally existed under a previous Bylaw and is allowed to continue. Such uses are subject to the provisions of the Act regarding these uses.
Includes but is not limited to cattle, horses, sheep, goats, swine, rabbits, mules, donkeys, buffalo, domestic fowl and other domesticated animals.
Unit that contains one dwelling, in addition to dedicated floor space for the purpose of conducting work. The work component may or may not be separate and distinct from the dwelling.
Lloydminster Land Use Bylaw
Loading Space
Land Use Bylaw, as used in the Municipal Government Act, RSA 2000, c.26, as amended.
Open area used to provide access for vehicles to a loading door, platform, or bay.
Lot A tract or parcel of land owned by a landowner.
Lot, Corner Lot located at the intersection or junction of two (2) or more roads.
Figure 37: Corner Lot
Lot Coverage

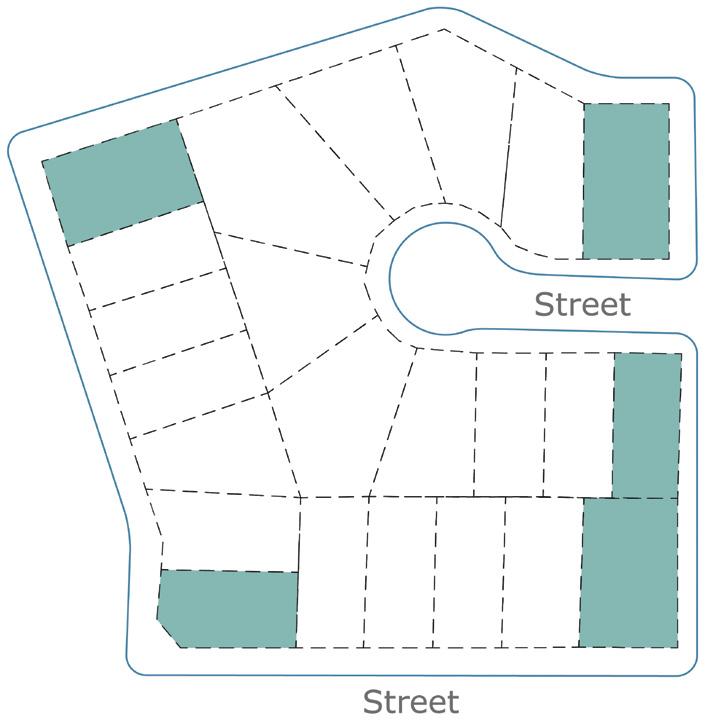
Combined area of all buildings and structures on a lot, measured at the greatest horizontal area of a building above grade within the outside surface of exterior walls and determined as a percentage of the entire lot area.
Figure 38: Lot Coverage
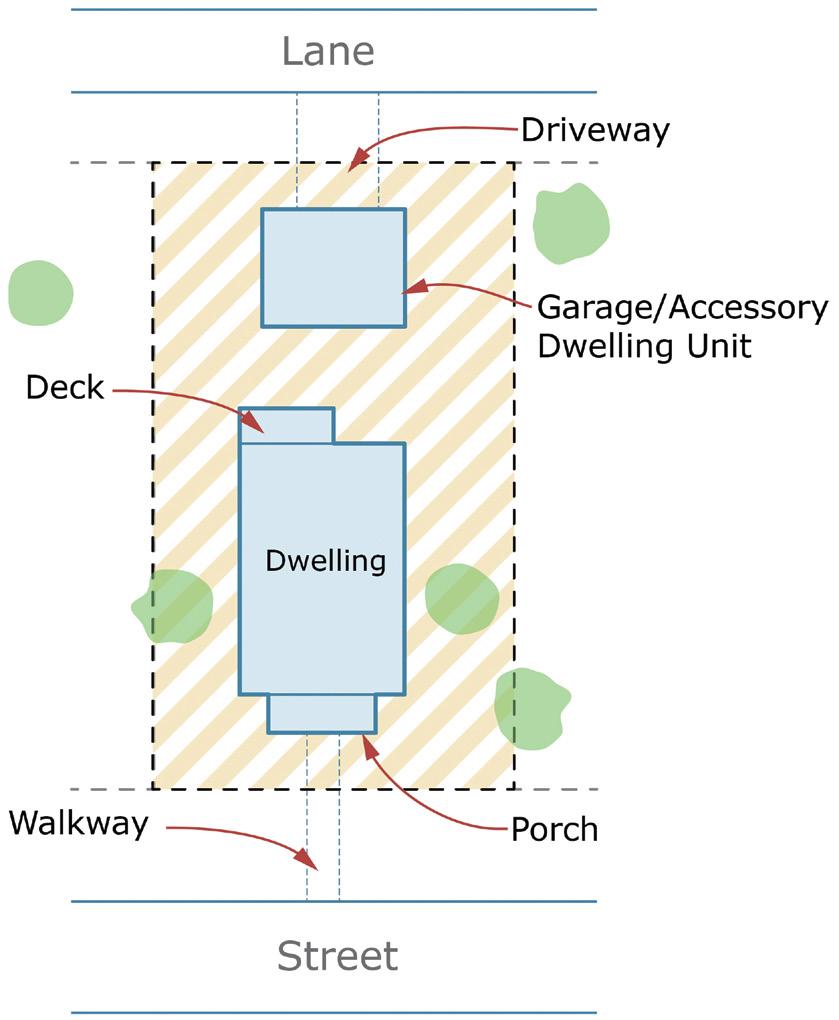


Lot, Frontage
Lot, Interior
Lot, Depth
Width of a lot or a site where it is abutting a road excluding a lane
Figure 39: Lot, Frontage
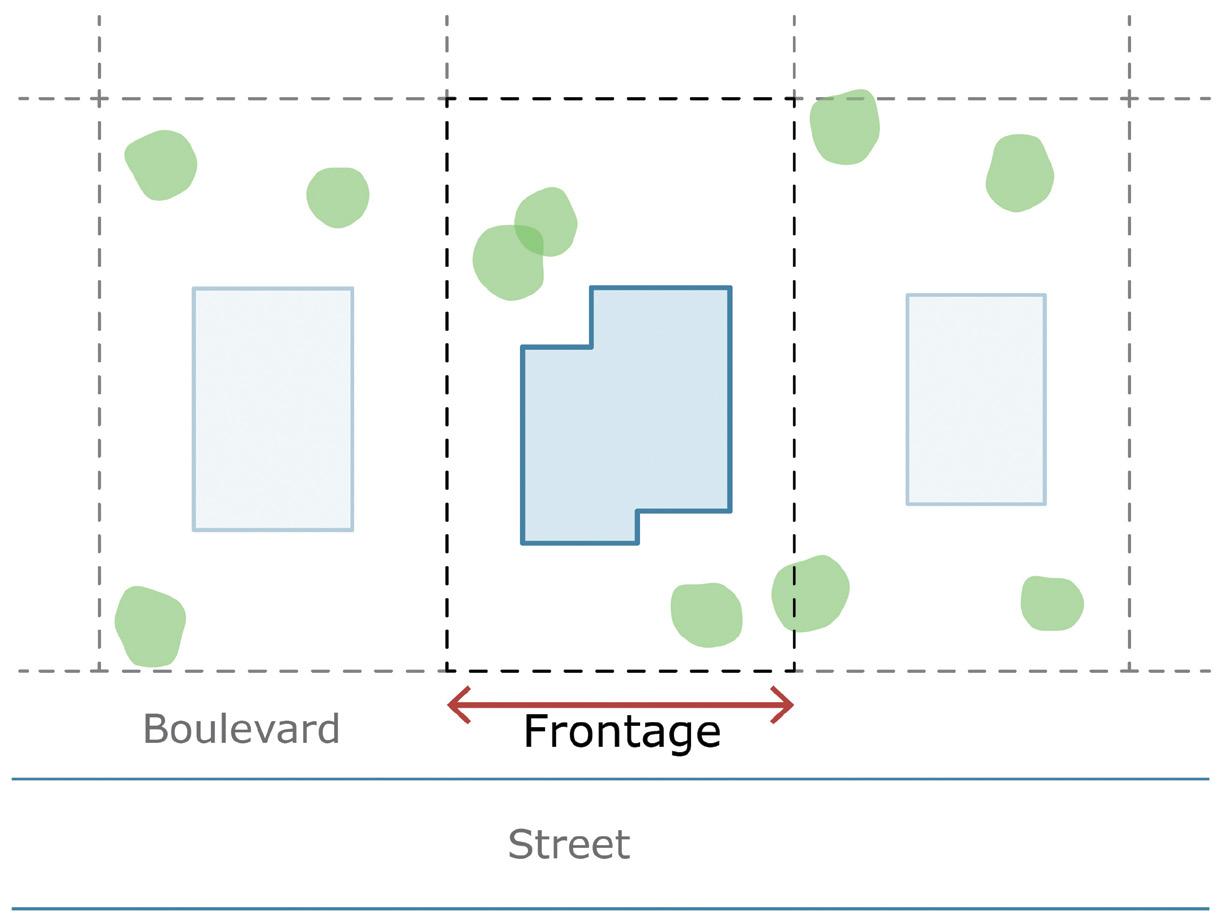
Any lot other than a corner lot .
Figure 40: Lot, Interior
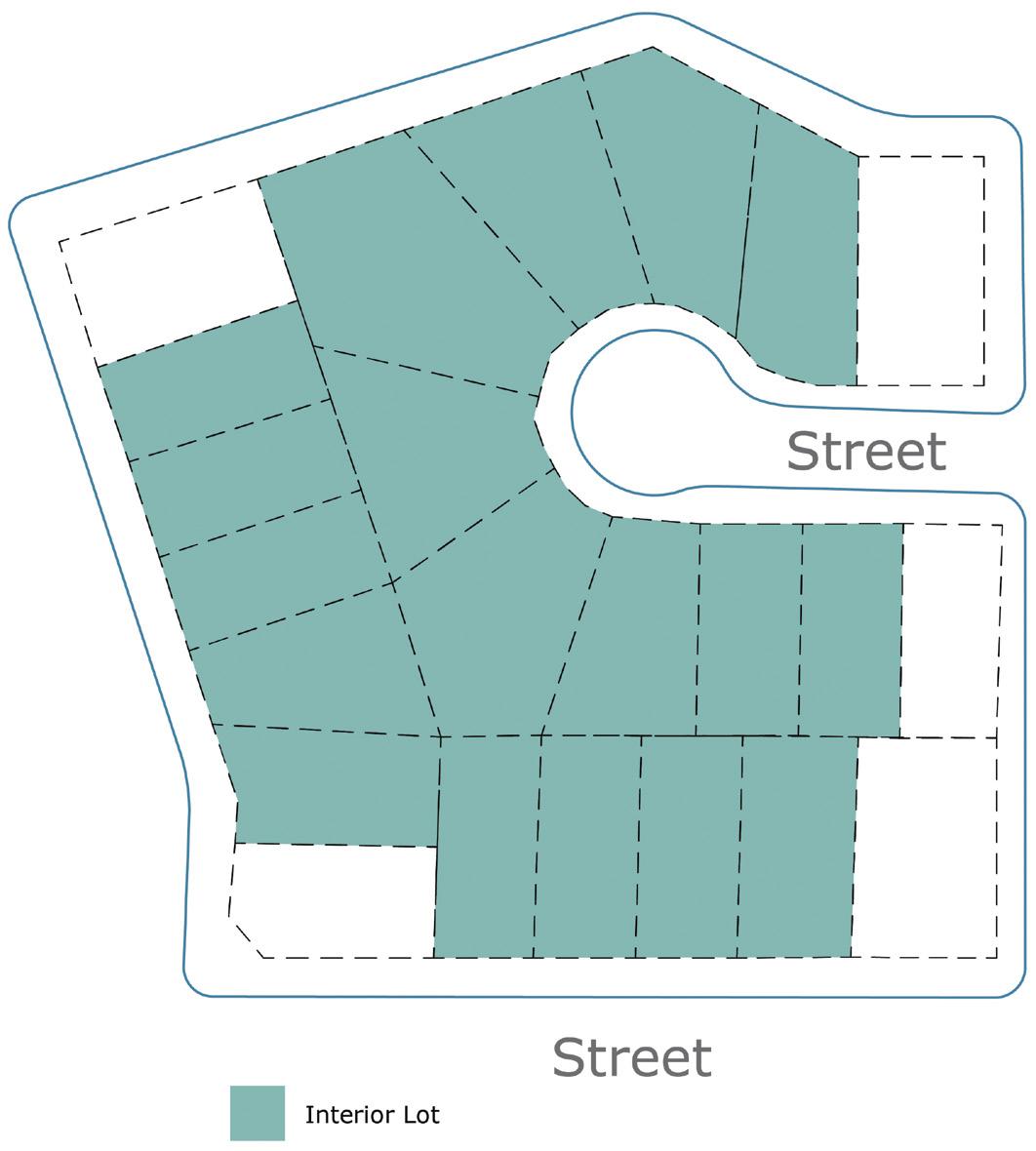
Length of a line joining the mid points of the front lot line and the rear lot line.
Lot Line
Lot Width
Legally defined limits of any lot
Figure 41: Lot Lines
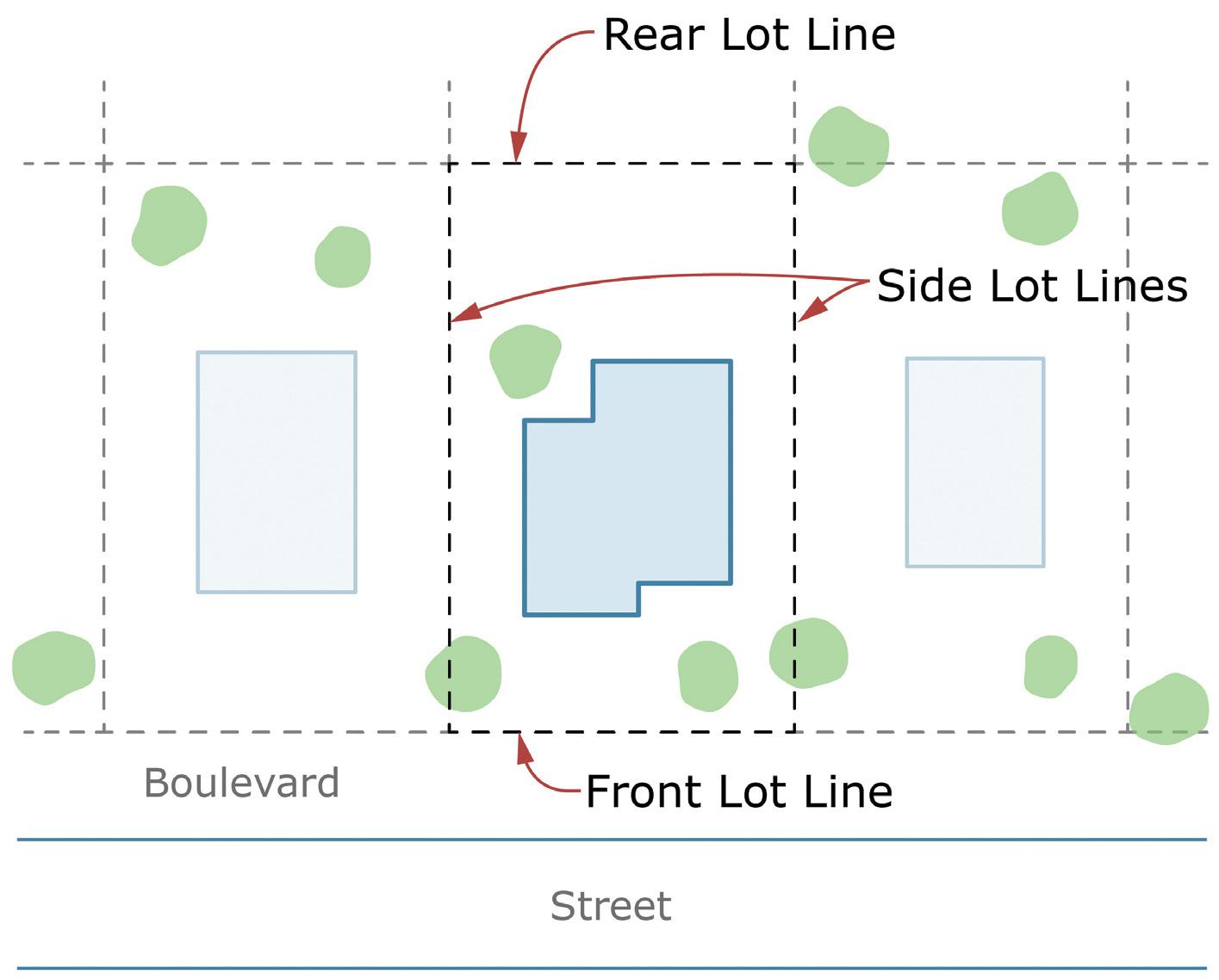
Shortest horizontal distance between the side lot line, or, in the case of corner lots, the shortest distance between the side lot line and the flanking side lot line. For irregular or pie shaped lots the width shall be measured at 6.0 m (19.5 ft) back from the center of the front property line.
Figure 42: Lot Width & Depth
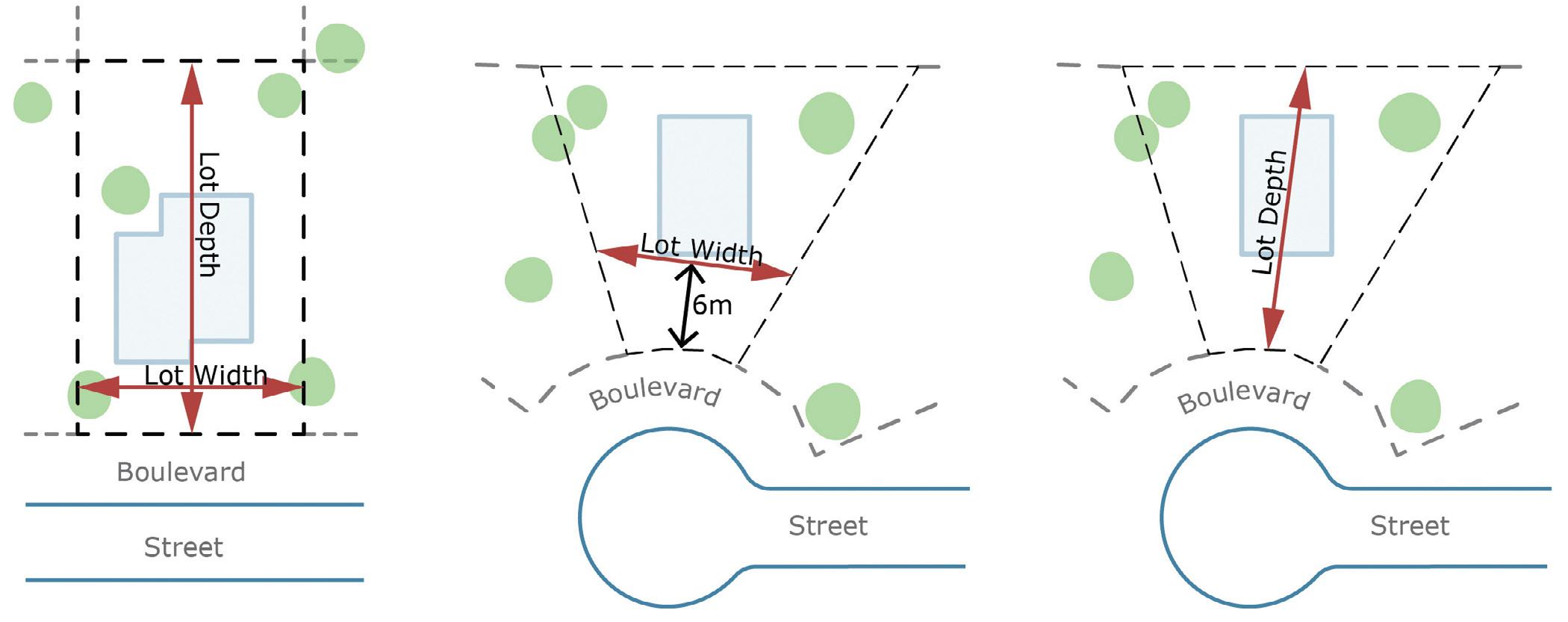
Manufacturing Establishment
Manufactured Home Community
Small-scale facility used for the manufacturing, fabrication, assembly, distribution of products or any industrial activities primarily within a building and does not produce noise, heat, glare, dust, smoke, fumes, odours, vibration, or other external impacts. Outdoor storage shall not be included as part of the use. Typical developments may include: small scale manufacturing, artisan workshops, commercial kitchens, or smallscale electronics manufacturing or assembly.
As defined as per the Act as amended.
Market Development used for the sale of new or used goods by multiple vendors in an enclosed building or outdoor space. Such operations are usually conducted on weekends and holidays.
Mixed Use Building
Municipal Development Standards (MDS)
Municipal Development Plan (MDP)
Non-Habitable Room
Nuisance
Multi-storey building with commercial uses on the lower storeys and dwelling units above.
Most current provisions issued by the City which provide information regarding standards governing the subdivision design, servicing standards, and the construction process.
City of Lloydminster’s Municipal Development Plan, as amended.
Space in a dwelling providing a service function and not intended primarily for human occupancy.
Anything that in the opinion of the Development Authority interferes with the use or enjoyment of property, endangers personal health or safety, or is offensive to the senses.
Office Development primarily used for the provision of professional services. Typical uses include, but are not limited to, financial institutions, lawyers, accountants, municipal, provincial or federal government services, engineers, architects, private medical practitioners, and dispatch services where no fleet vehicles are stored on-site
Official Community Plan (OCP)
City of Lloydminster Official Community Plan, as amended.
Off-site
Location other than the site which is the subject of a development
On-site Location on the site which is the subject of a development .
Outdoor Storage
PParking Lot or Structure
Pawn Shop
Permitted Use
Outdoor development used for the storage of equipment, goods, materials, motor vehicles, recreation vehicles, or products. This use does not include a building.
Area of a lot, structure, or any other area, the primary purpose of which is to provide off-street parking.
Development where:
a. money is lent in conjunction with the exchange of merchandise,
b. merchandise may be sold to the public according to the agreement with the owner of the merchandise.
Uses which are allowed in a district, provided that the use conforms to the provisions of this Bylaw.
Personal Service Shop Development used for the provision of personal services to an individual, which are related to the care and appearance of the body, or the cleaning and repair of personal effects. This use does not include health services, office, or adult services.
Pet Care Facility Development where household pets such as dogs and cats are washed, groomed, trained, or boarded during the day and may provide the incidental sale of products relating to the services provided by the development . This use does not include kennels but may include an outdoor amenity area for the purpose of exercising the animals.
Principal Building
Principal Use
Private Swimming Pool
Building that is, in the opinion of the Development Authority, where the site’s principal use is intended to occur.
Main purpose for which, in the opinion of the Development Authority, a building or site is used.
Artificially created water-filled basin lined with concrete, fiberglass, vinyl, metal or similar material, intended for swimming, diving, wading or other similar activity, which is at least 0.6 m (2.0 ft) in depth, and includes pools situated above grade and hot tubs.
Protective and Emergency Services
Public Library or Cultural Exhibit
Development which is required for the public protection of persons and property and includes the storage of emergency equipment and vehicles. This use may include ambulance or police stations, and fire halls, and may contain living quarters and offices
Development for the collection of literary, artistic, musical and similar reference materials in the form of books, manuscripts, recordings or films for public use; or a development for the collection, preservation and public exhibition of works or objects of historical, scientific or artistic value.
Public Park Development of public land specifically designed or reserved for the general public for active or passive recreational use.
RRadial Separation Distance
The distance established by a radial measurement from the property line of the site to the radial separation extent boundary.
Recreation Services Development providing facilities for sports, or active or passive recreation where patrons are predominantly participants. Typical uses include skating rinks, soccer fields, baseball diamonds, establishments for playing various table or electronic games, or other amusement activities which may take place indoors or outdoors. This use does not include casinos or carnivals but may include a drinking or eating establishment as an accessory use.
Recycling Depot
Development for collecting, sorting, and temporarily storing recyclable materials, such as bottles, cans, paper, boxes, and small household goods. This use class includes:
a. Recycling Depot, Major - Development where municipally operated spaces are used for the collection and temporary storage of recyclable materials within movable waste containers. Recyclable materials include, but are not limited to, cardboard, metal, plastics, paper, and similar household items. Recyclable materials left at a Recycling Depot, Major are periodically removed and taken to larger, permanent recycling facilities for final recycling.
b. Recycling Depot, Minor - Building or site used for the buying and temporary storage of bottles, cans, newspapers, metals and household goods for reuse. This use includes bottle depots.
Religious Assembly Development used for worship, philanthropic or social activities and includes, but is not limited to, accessory rectories, manses, meeting rooms, and classrooms on the same site.
Resource Extraction Development for the on-site removal, extraction, and primary processing of raw materials found on or under the site
Retail Store Development used for the retail sale of goods and services from within an enclosed building. This development includes grocery, hardware and home improvement stores, the sale of second-hand goods, and convenience stores, and may include a warehouse component. Outdoor displays are permitted, however, if outdoor storage is required, it shall be screened from public view. This use does not include pawn shops, automotive and equipment sales or rentals or cannabis establishment.
Road Land shown as a road on a plan of survey that has been filed or registered in a Land Titles Office, or used as a public road. This use may include any structure incidental to a public road including the median, boulevard, or ditch.
Screening
Total or partial concealment of a structure, yard, or activity by a solid fence, wall, berm, architectural feature, or landscaping.
Separation Distance Distance as measured from the edge of one (1) development or property line to another.
Service Window Window through which a customer receives goods or services from a drive through service
Setback Distance between a building or structure and a lot line. A setback is not a yard or amenity area.
Figure 43: Setbacks
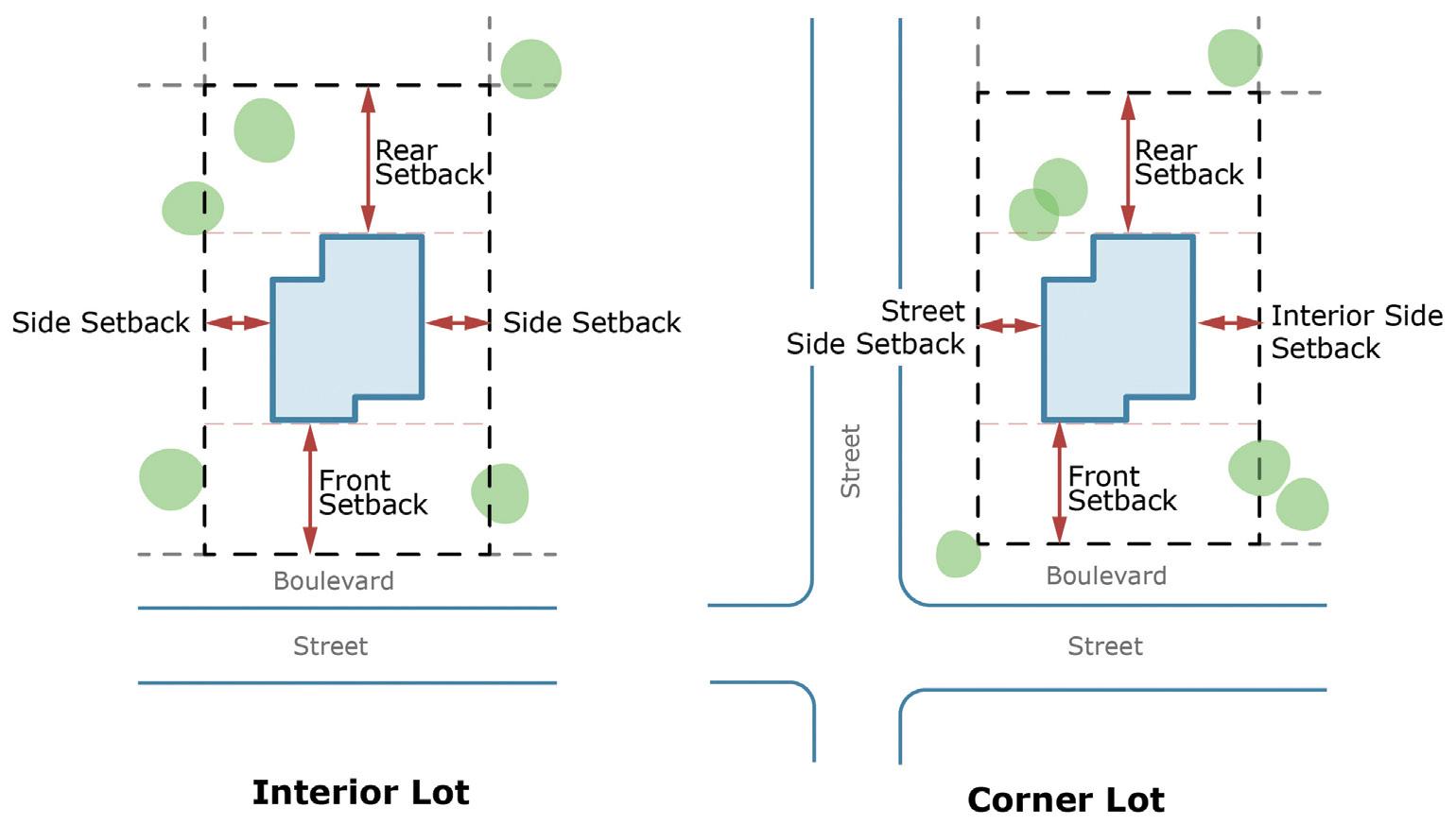
Shed
Shipping Container/Sea Can
Single -storey portable structure, freestanding and not attached to a larger structure, measured 10.0 m2 (108 ft2) and with a maximum wall height of 2.4 m (8.0 ft). Structures larger than sheds are classified as accessory buildings
Metal freight container that is used for the storage of materials and equipment that is considered to be an accessory building or structure. Shipping containers/sea cans do not include semitrailer units.
Shopping Centre
Short Term Rental
Site
Sign
Group of commercial establishments, planned, developed, owned and managed as a unit, with off-street parking provided on the property and related in size and type of shops to the trade area that it serves. This is intended for the overall development and may not include each use contained within the complex.
Dwelling which may or may not be occupied by the owner and used to provide accommodation to travelers for commercial purposes. Parking must be provided on-site
Lot, area of land, parcel or one (1) or more abutting lots developed or intended to be developed as one (1) unit.
For a complete list of sign definitions refer to Subsection 16.10 of this Bylaw.
Sight Triangle Corner on a site where two (2) public roads intersect which is part of a site boundary and identified as follows:
a. straight line drawn between two (2) points on the exterior boundaries of a site measured 3.0 m (10.0 ft) from the corner where they intersect at a lane, or,
b. straight line drawn between two (2) points on the exterior boundaries of a site measured 8.0 m (26 ft) from the corner where they intersect at a road.
Figure 44: Sight Triangle
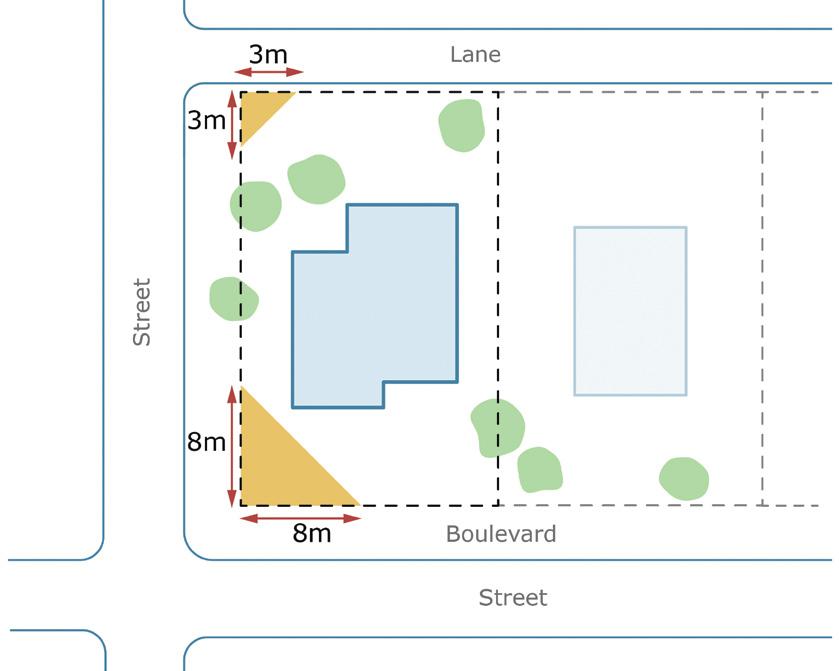

Sleeping Unit
Stepback
Habitable room in a building in which the room is occupied by a person under any form of accommodation agreement providing remuneration for the room. The room does not include provision for cooking or food preparation and may or may not be equipped with sanitary facilities.
Horizontal distance a building façade is stepped back or recessed, on a horizontal plane, from the building façade immediately below it.
45: Stepbacks
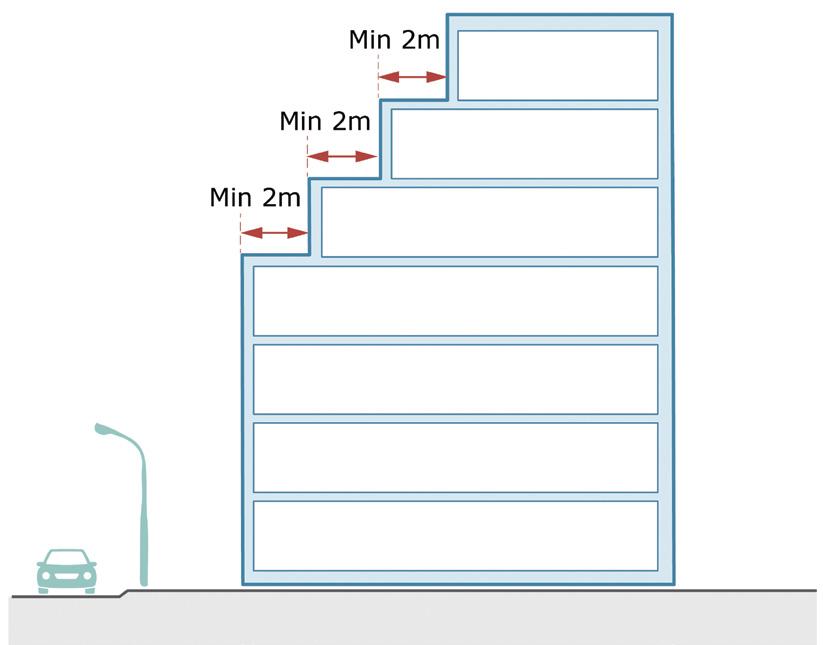
Storey
Storey, Half
Structure
Structural Alteration
Subdivision and Development Appeal Board (the Board)
Subdivision Authority
Surveillance Suite
TTemporary
Portion of any building which is situated between the top of any floor and the top of the floor next above it.
Living space contained under a peaked roof.
Any building, accessory or otherwise.
Any change to the roof, foundation, supporting walls or exterior walls of a structure that results in the expansion of the structure.
The group of individuals appointed by Council responsible for appeals regarding various issues as determined by the Act . The nature of these appeals may include Development Permit or subdivision application decisions made by the Development Authority. The Board is not responsible for subdivision appeals located in Saskatchewan
A person or committee appointed by Council to exercise subdivision powers and duties on behalf of the municipality.
Dwelling unit whose function is to provide surveillance, maintenance or security for a development. The suite shall form part of the development and clearly be an accessory use of the site.
Means only lasting for a limited period of time.
Temporary Commercial Service
Temporary or seasonal development which operates no more than one hundred eighty (180) total days per calendar year. This may be calculated as consecutive days or spread over a twelve (12) month period. A temporary commercial service is used for the retail sale of goods, services, food and beverage to the public. This use may include but is not limited to fruit and vegetable stands, farmers markets, tree lots, windshield chip repair.
Use
The purpose or activity for which a piece of land or its buildings are developed or intended, or for which it is occupied or maintained.
Utility Service, Major Development for utility infrastructure purposes, which are likely to have a major impact on the environment or abutting uses by virtue of their potential emissions, effects, or appearance. Typical developments include compost facilities, cooling plants, eco stations, garbage transfer stations, incinerators, power generating stations, power terminals and distributing substations, sanitary landfills, sewage lagoons, snow dumping sites, switching centres, and sewage treatment plants.
Utility Service, Minor Development for utility infrastructure purposes, which is likely to have limited effect on the environment or abutting uses by virtue of its appearance, noise, size, traffic generation or operational characteristics. Typical developments include district heating plants, water towers, or water treatment plants.
Variance
A variation, relaxation or waiver of a development regulation or other requirement of this Bylaw.
Veterinary Services, Major Development used for the care and treatment of animals where the veterinary services primarily involve in-patient care and major medical procedures involving hospitalization for extended periods of time. This use does not include kennels or pet care facilities but may include an outdoor corral for the purpose of convalescing the animals.
Veterinary Services, Minor Development used for the care and treatment of animals where the veterinary services primarily involve out-patient care and minor medical procedures. All animals shall be kept within an enclosed building. This use does not include kennels or pet care facilities but may include an outdoor amenity area for the purpose of exercising the animals.
Walkway
Yard
Yard, Front
Yard, Rear
Yard, Side
Public access designated for use by pedestrian traffic.
The portion of a site not occupied by buildings. Sites may have front, rear, or side yards. This does not include a site’s boulevard.
Narrowest portion of a site extending across the full width of the site from the furthermost front exterior wall of the principal building to the front property boundary of the site.
Portion of a site extending across the full width of the site from the furthermost rear exterior wall of the principal building to the rear property boundary of the site.
Portion of a site extending from the front yard to the rear yard from the side exterior wall of the principal building to the side property boundary of the site
a. Interior Side means, on corner or double fronting sites, the side yard that is abutting another site.
b. Street Side means, on corner or double fronting sites, the side yard that is abutting a road
46: Corner Site Yards
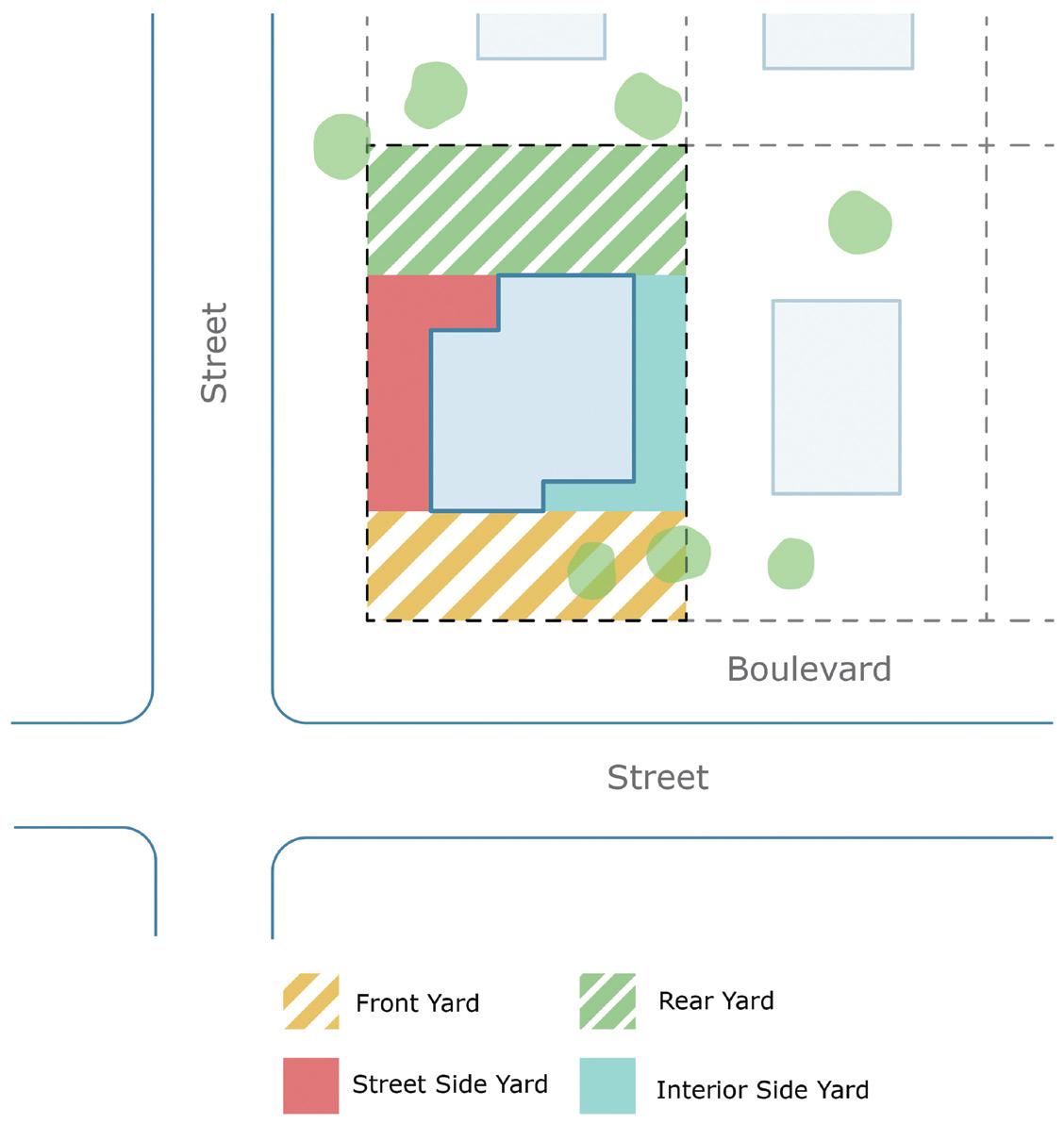
Figure 47: Interior Site Yards
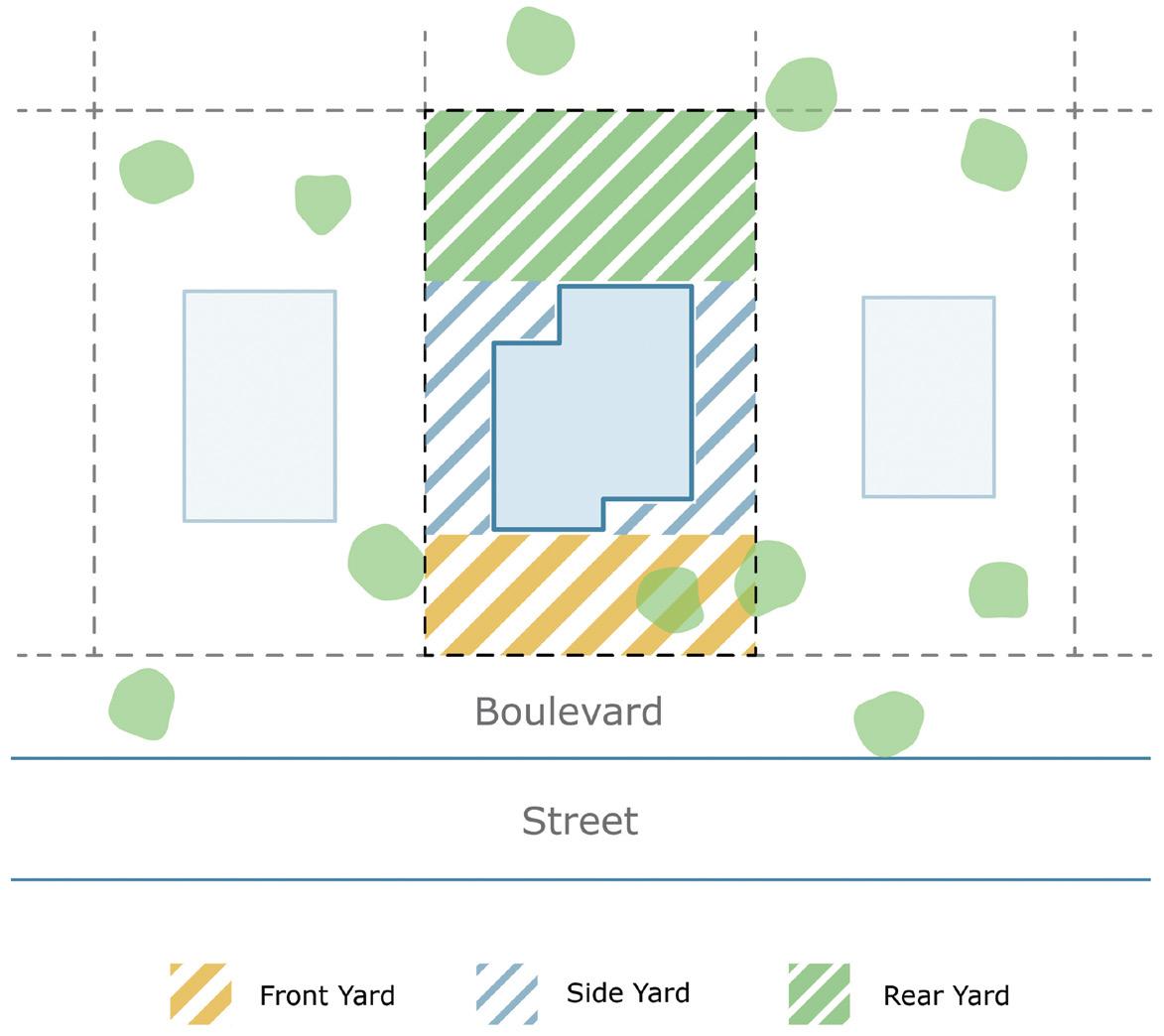
Yard, Zero Side Development permitted to be built on the side property boundaries of the site with no required side yard.
1: Airport Height Limitation Contour Map
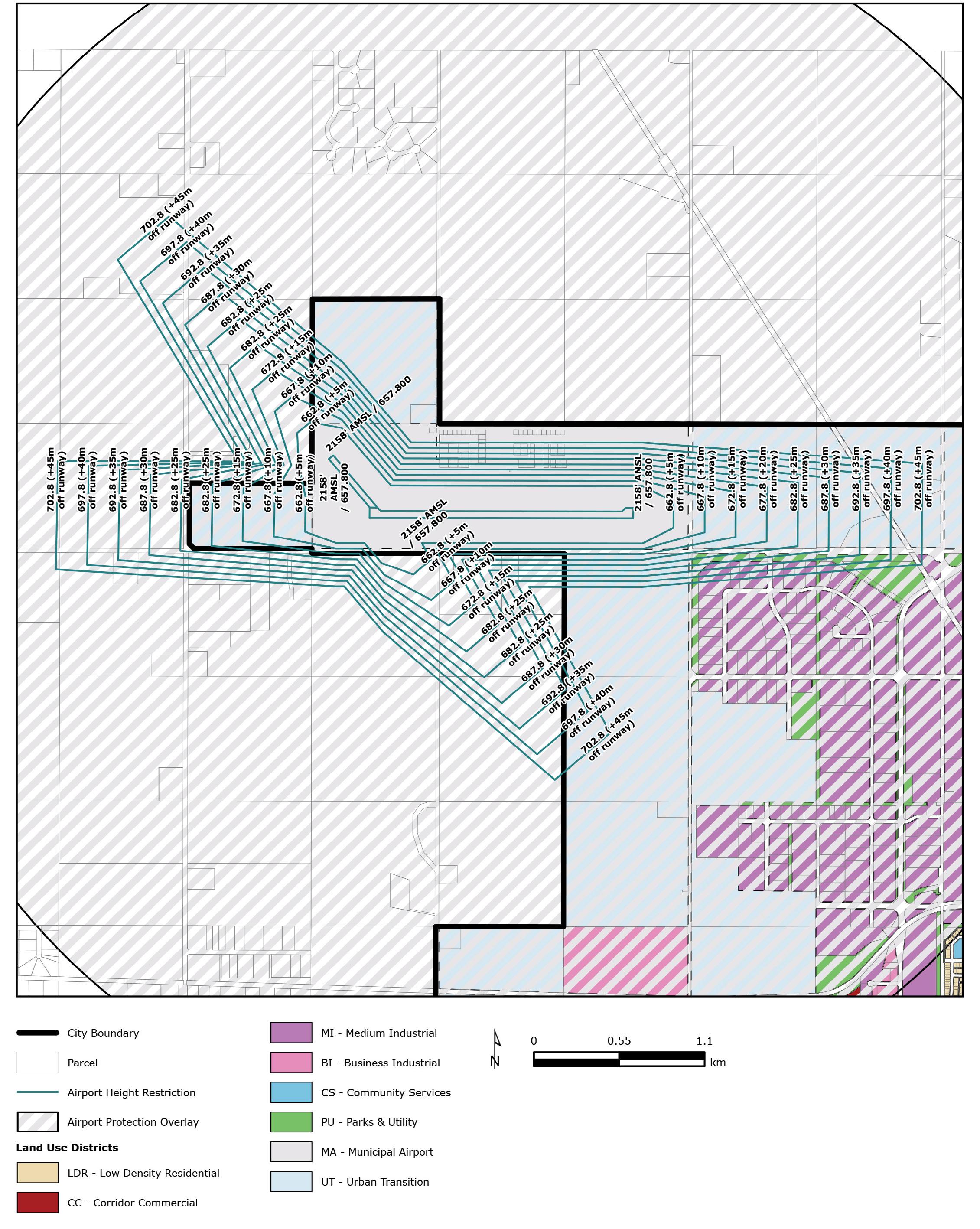
2: Downtown Area Redevelopment Plan (DARP) Map
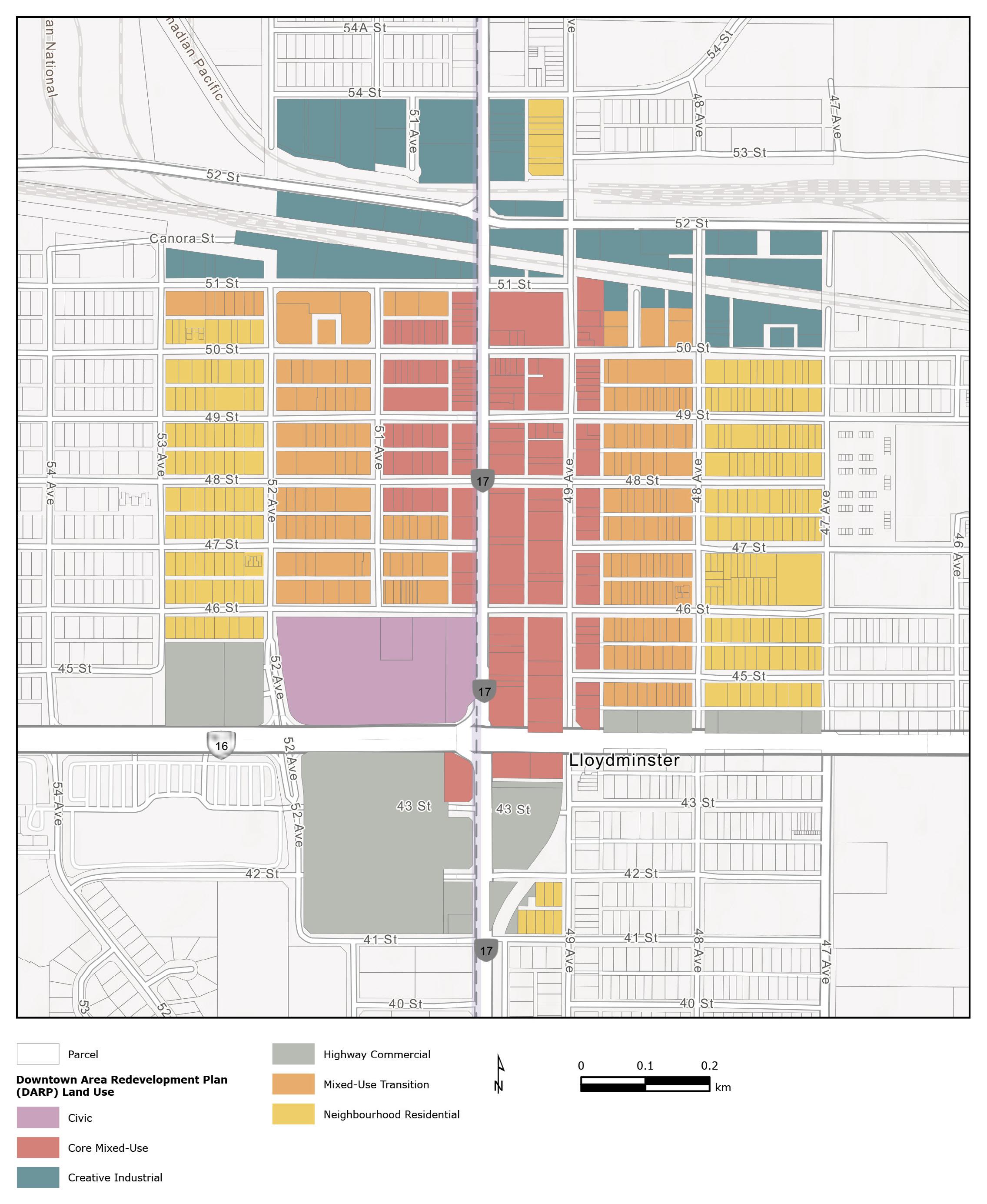
3: Land Use District and Overlay Map
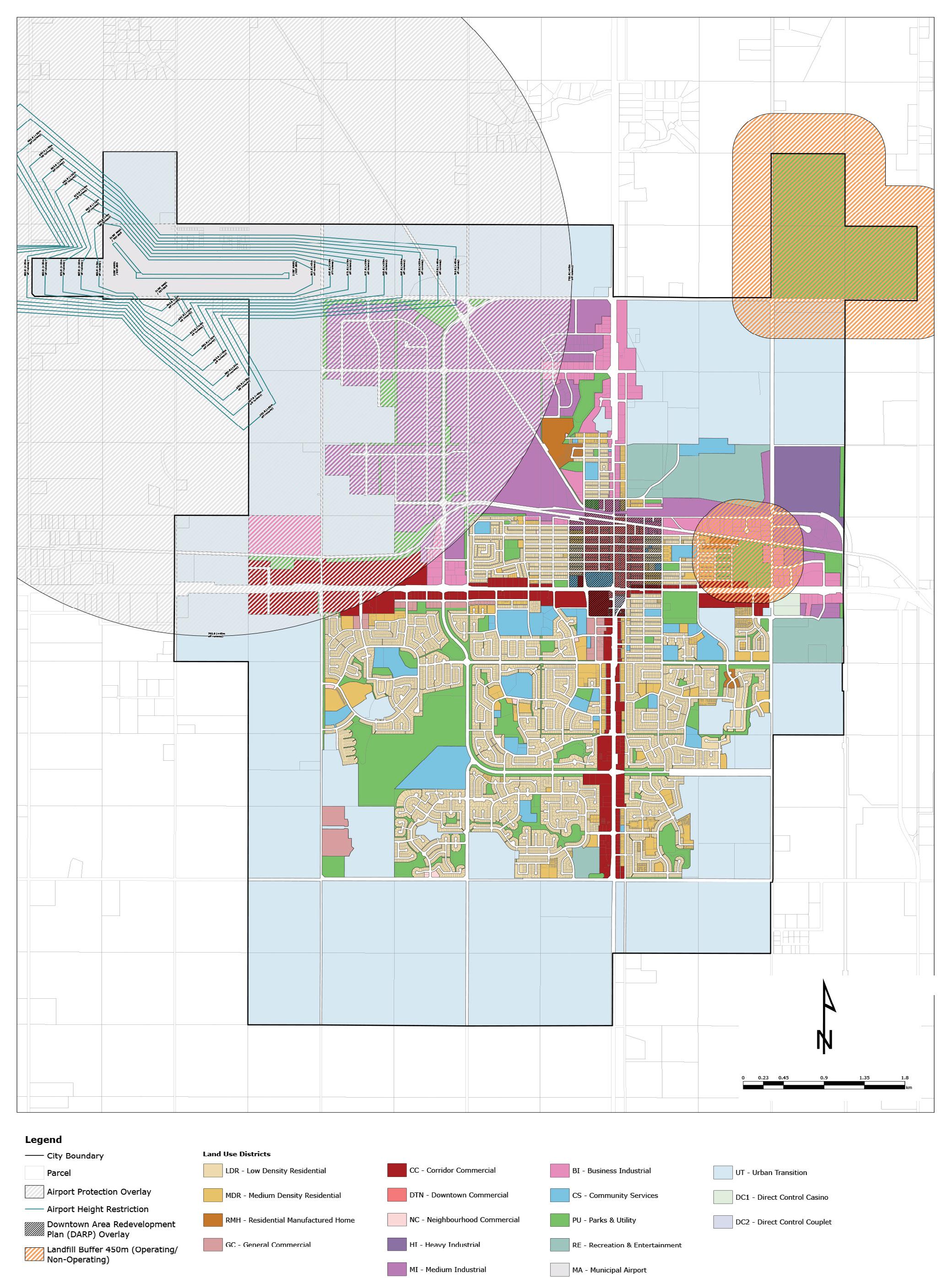
Map 4: Right-of-Way Portable Sign Approval Map
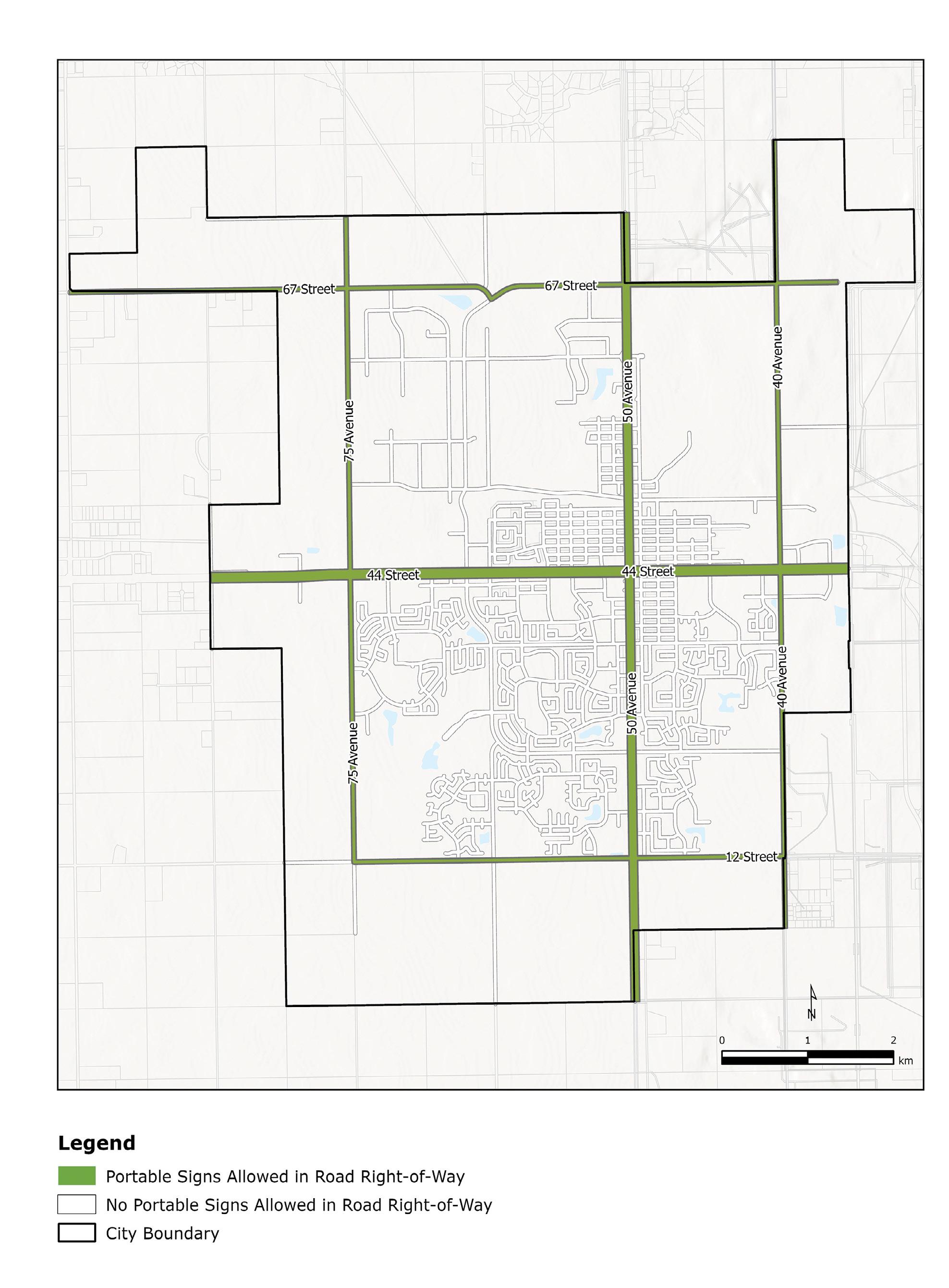
5: Land Use District and Overlay Map: City Index
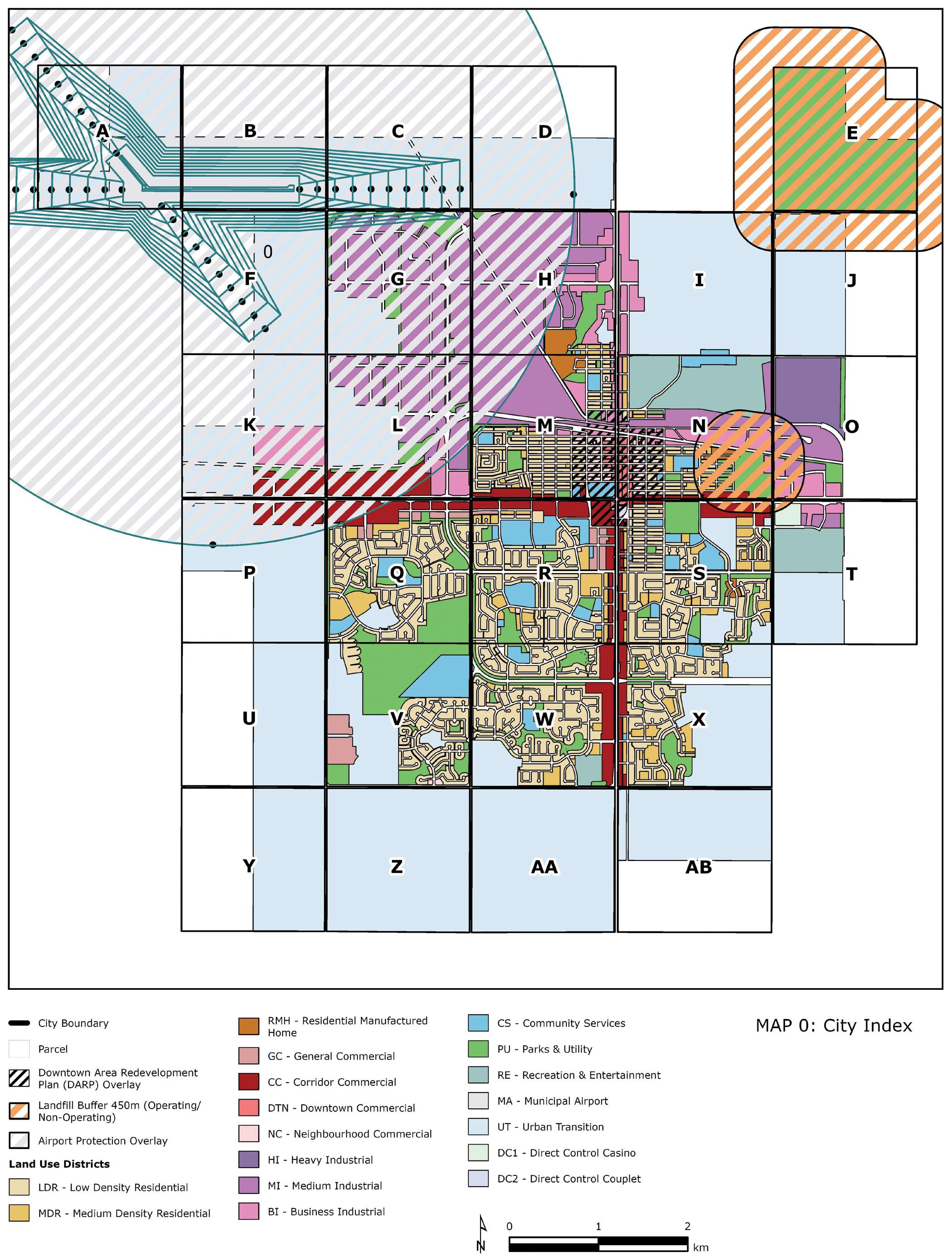
Map 5: Land Use District and Overlay Map: Section A
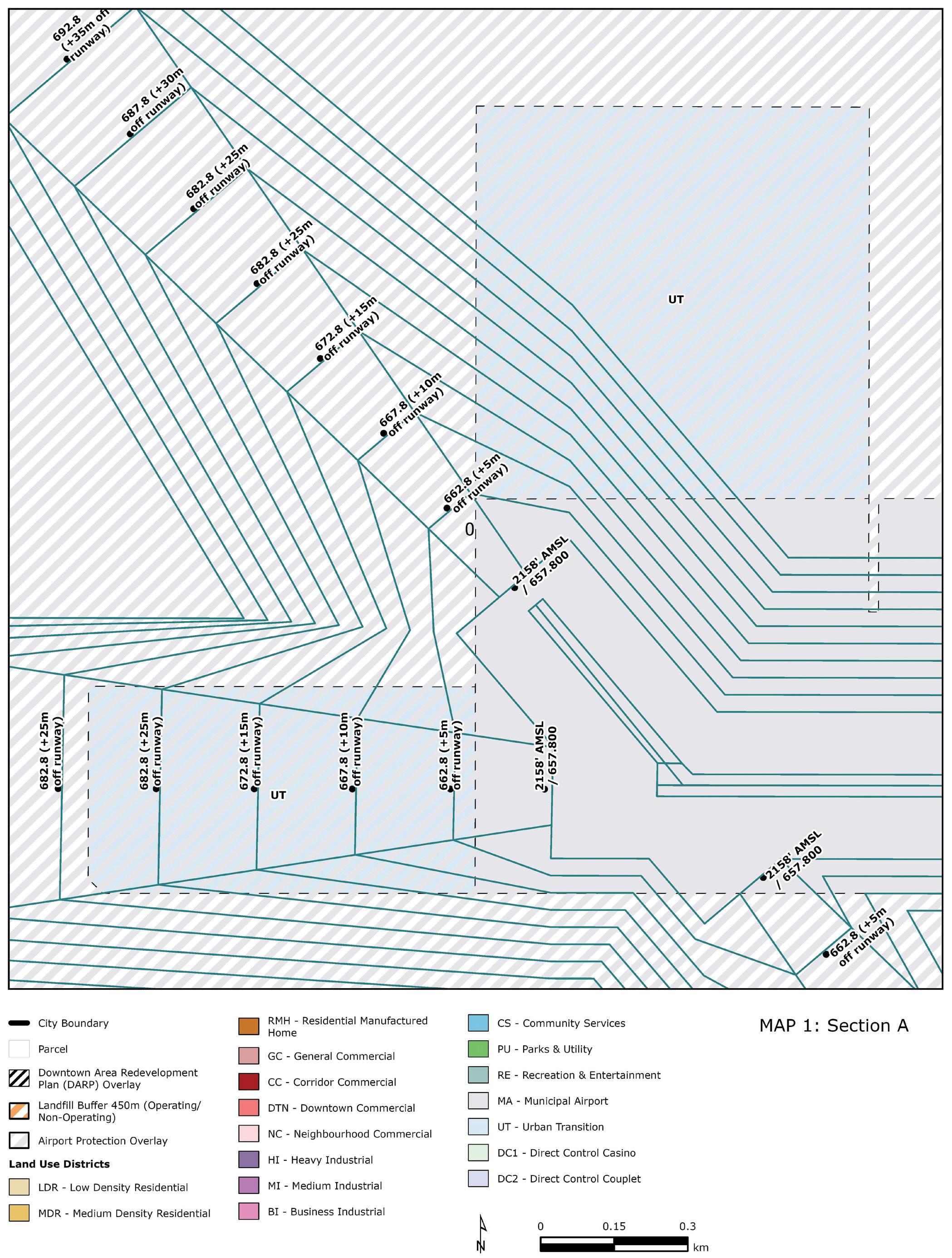
5: Land Use District and Overlay Map: Section B
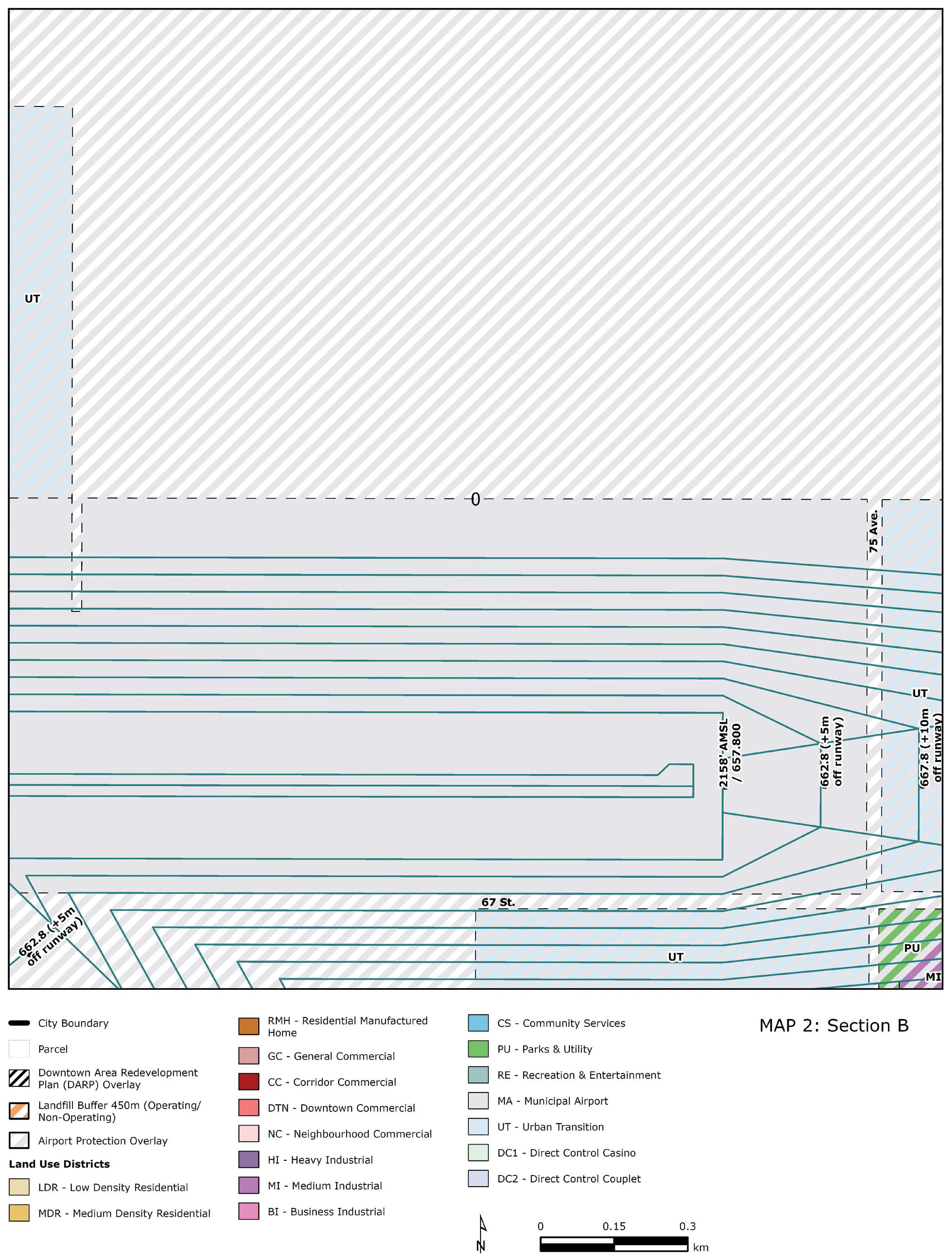
Map 5: Land Use District and Overlay Map: Section C
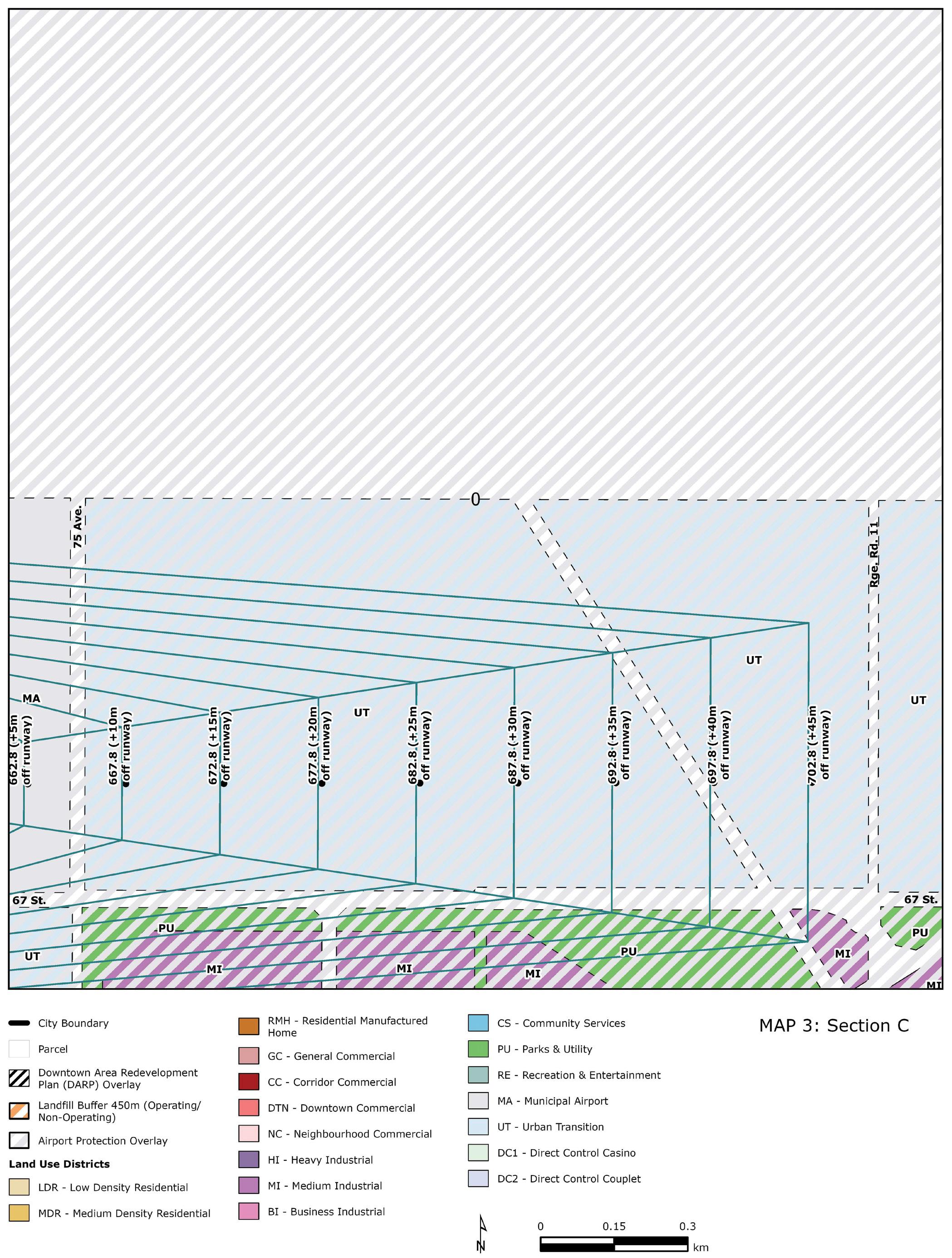
5: Land Use District and Overlay Map: Section D
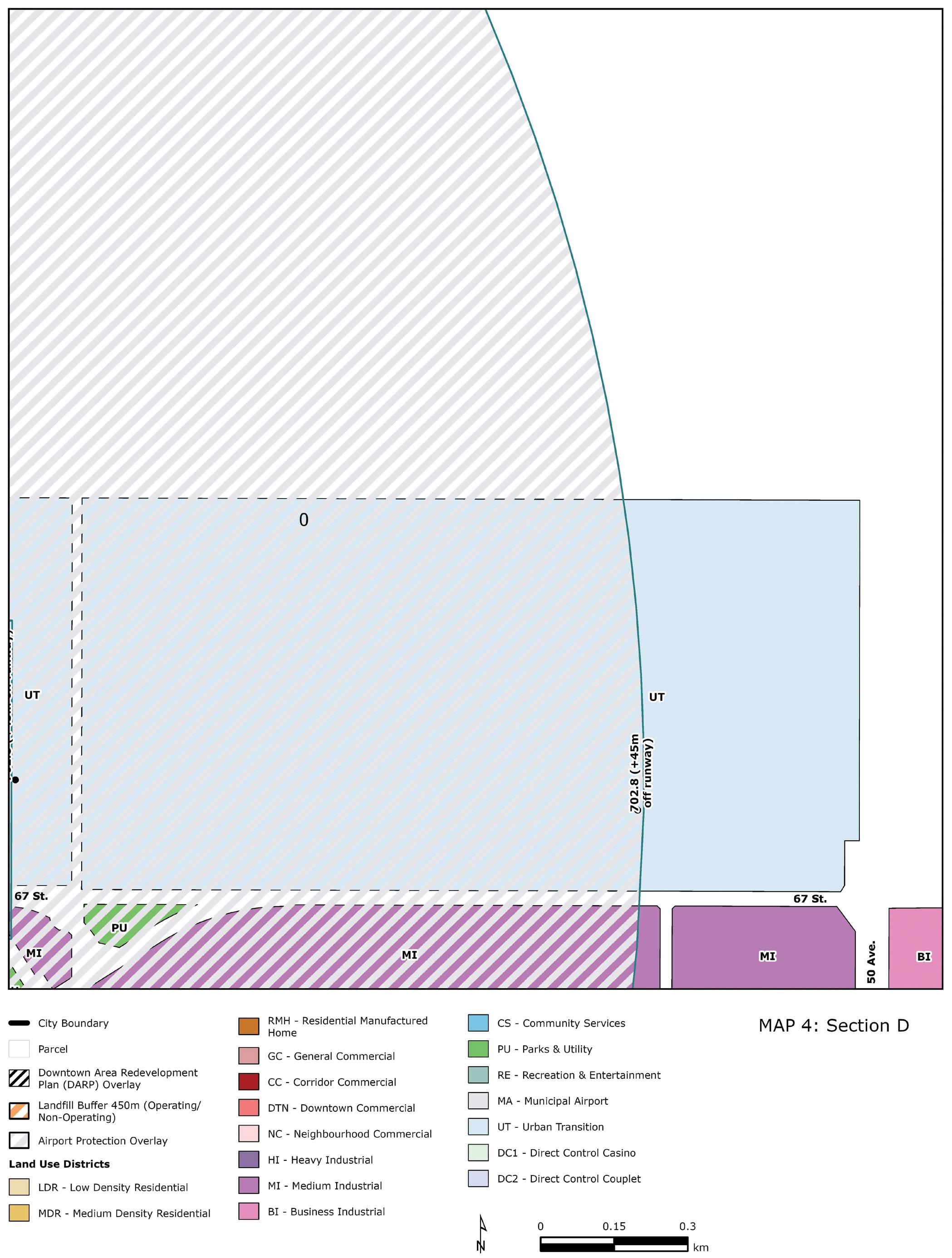
Map 5: Land Use District and Overlay Map: Section E

5: Land Use District and Overlay Map: Section F
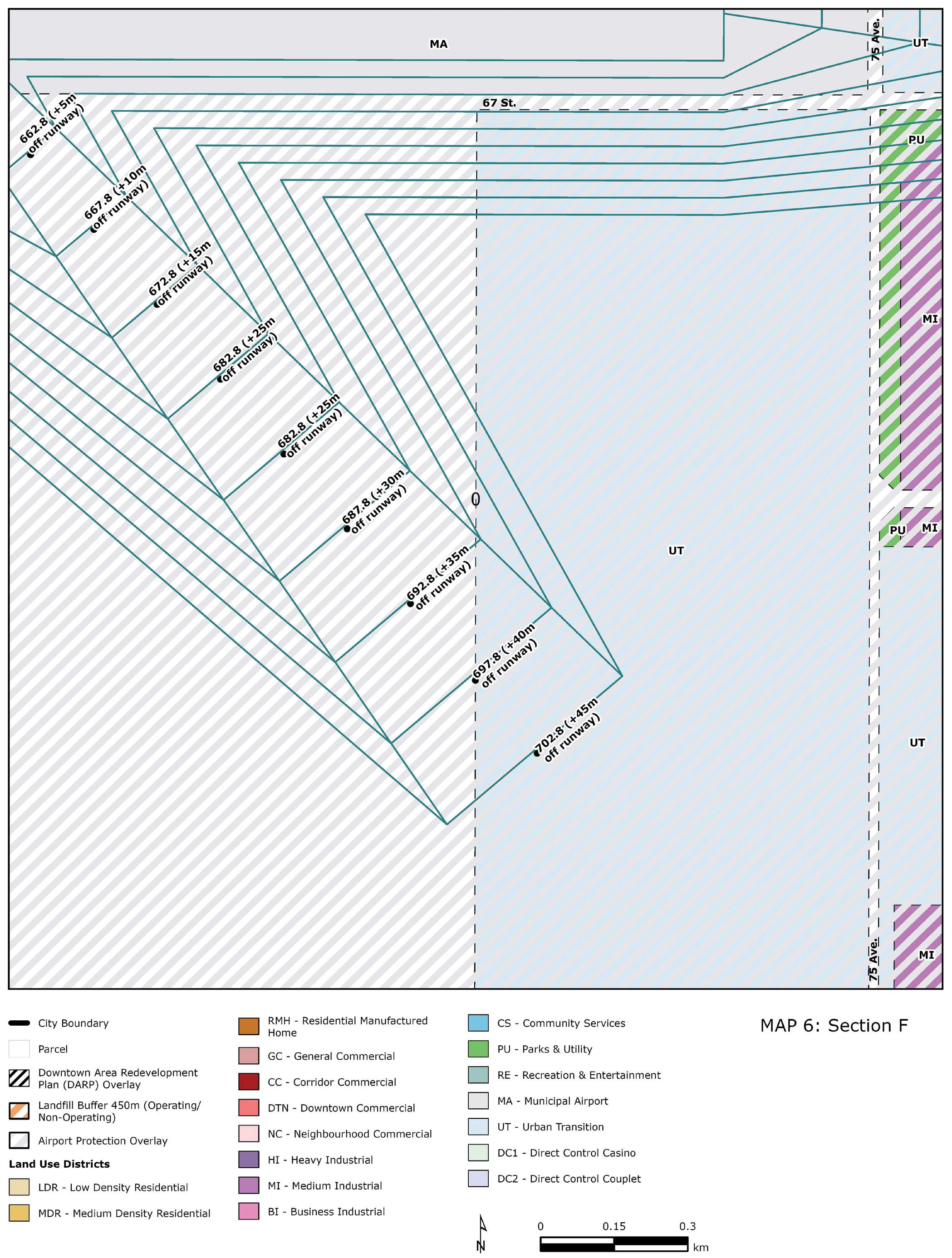
Map 5: Land Use District and Overlay Map: Section G

5: Land Use District and Overlay Map: Section H
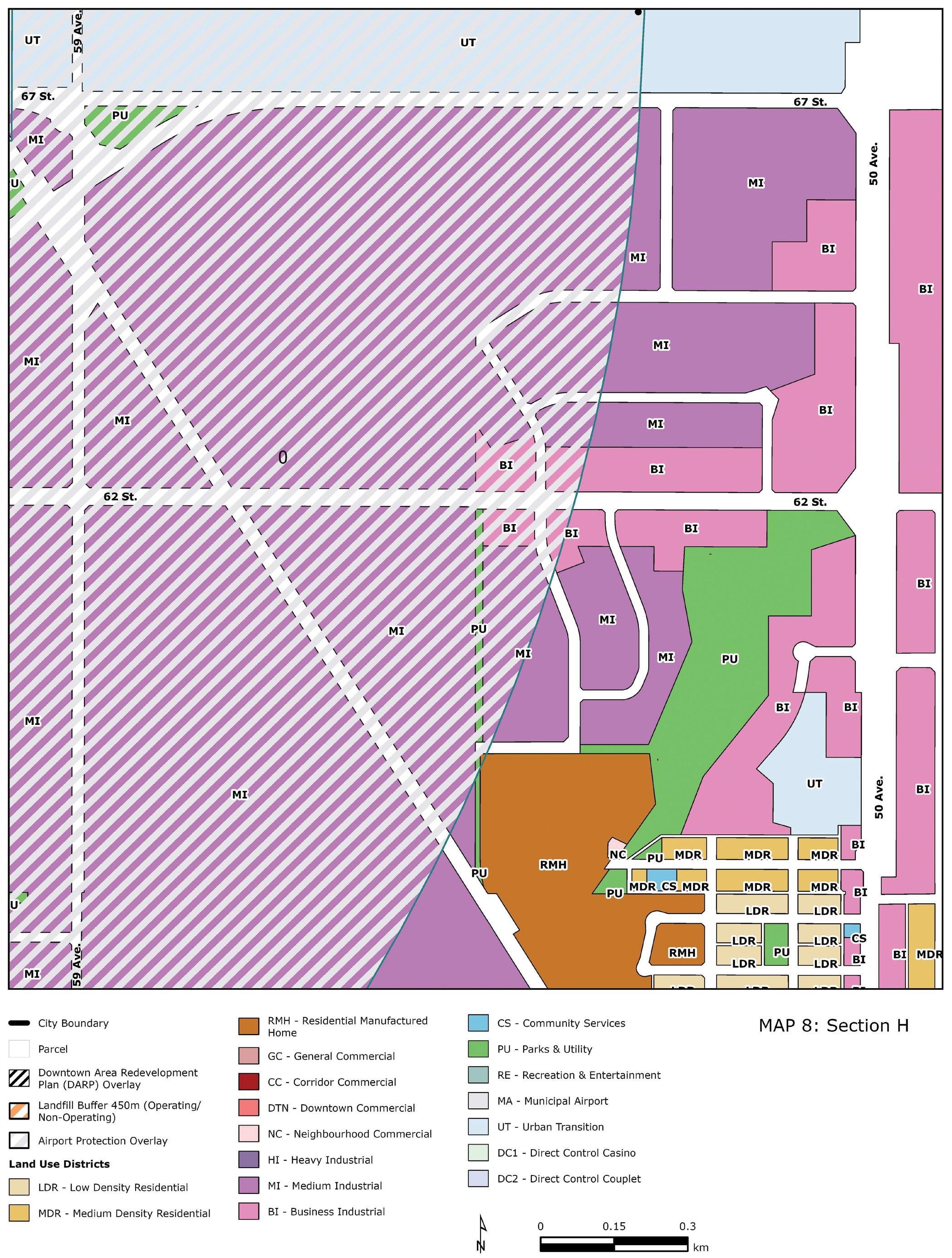
Map 5: Land Use District and Overlay Map: Section I
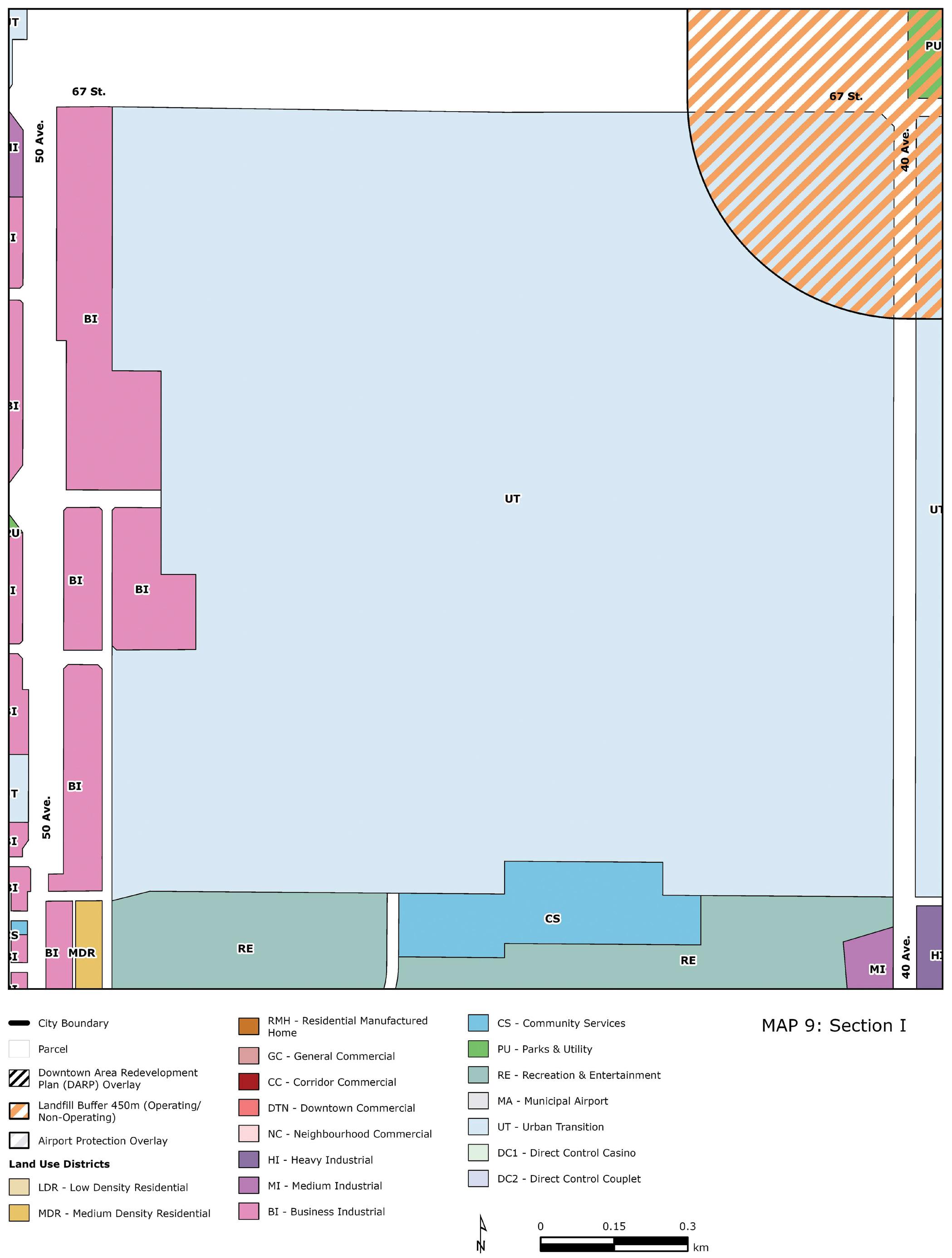
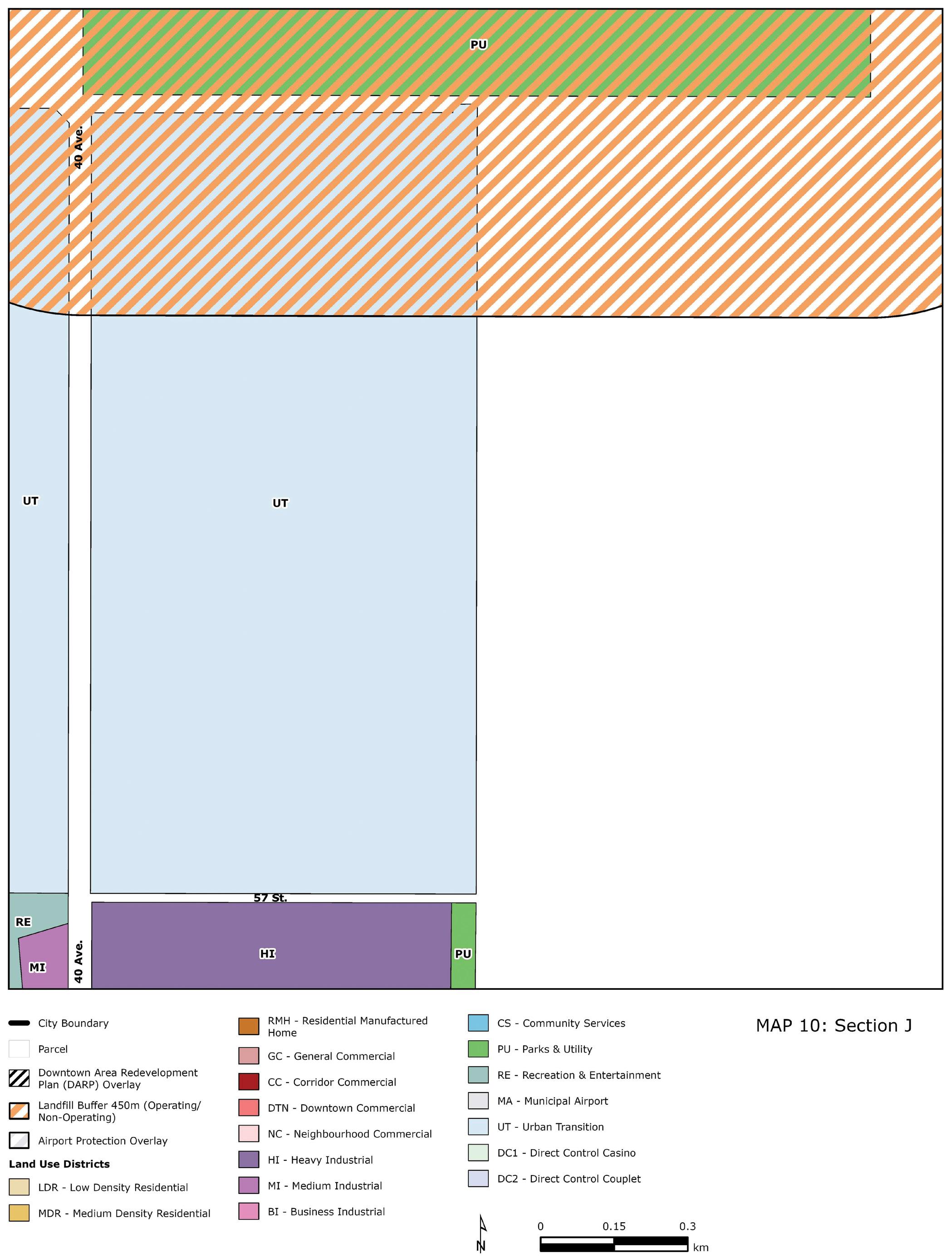
Map 5: Land Use District and Overlay Map: Section K
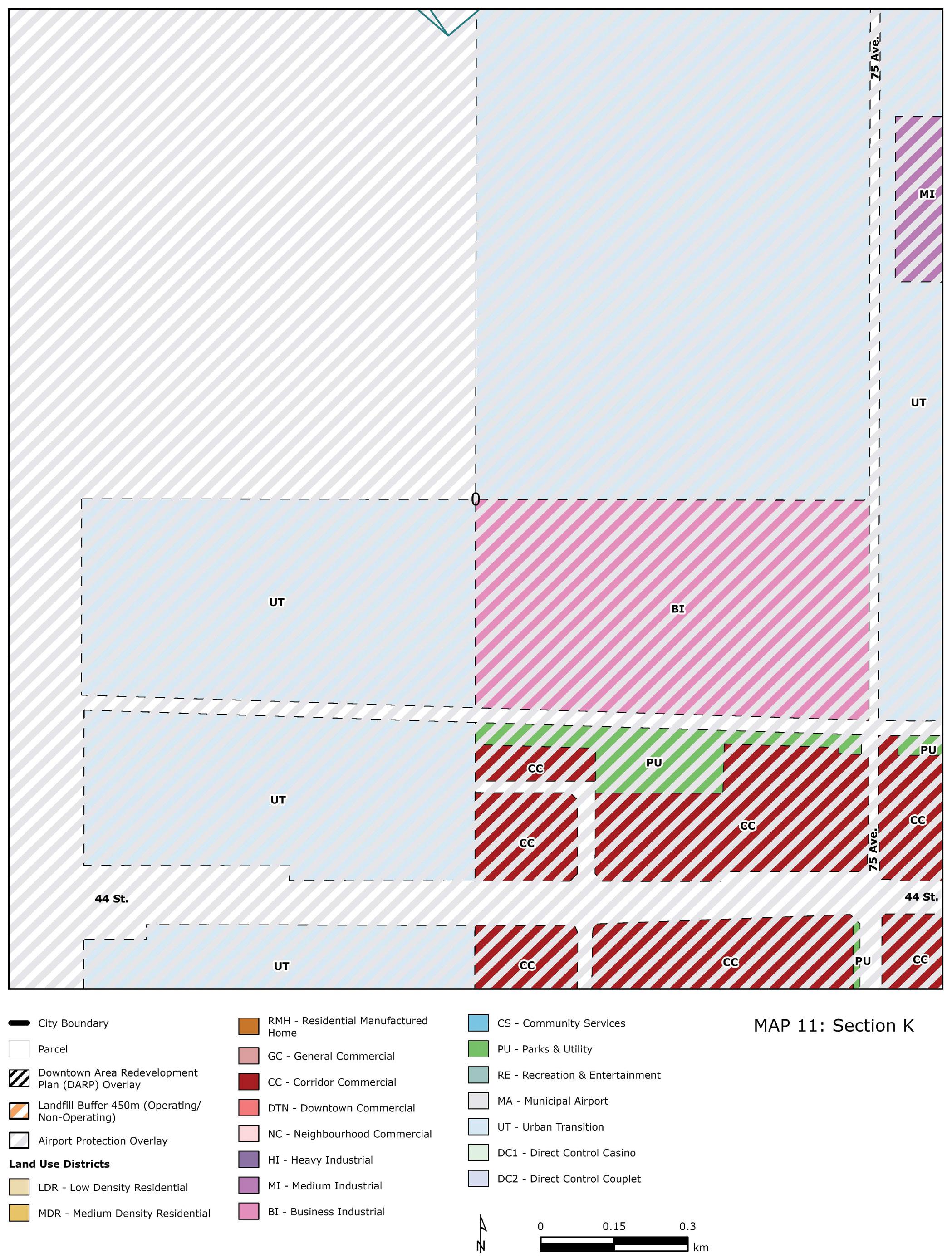
5: Land Use District and Overlay Map: Section L
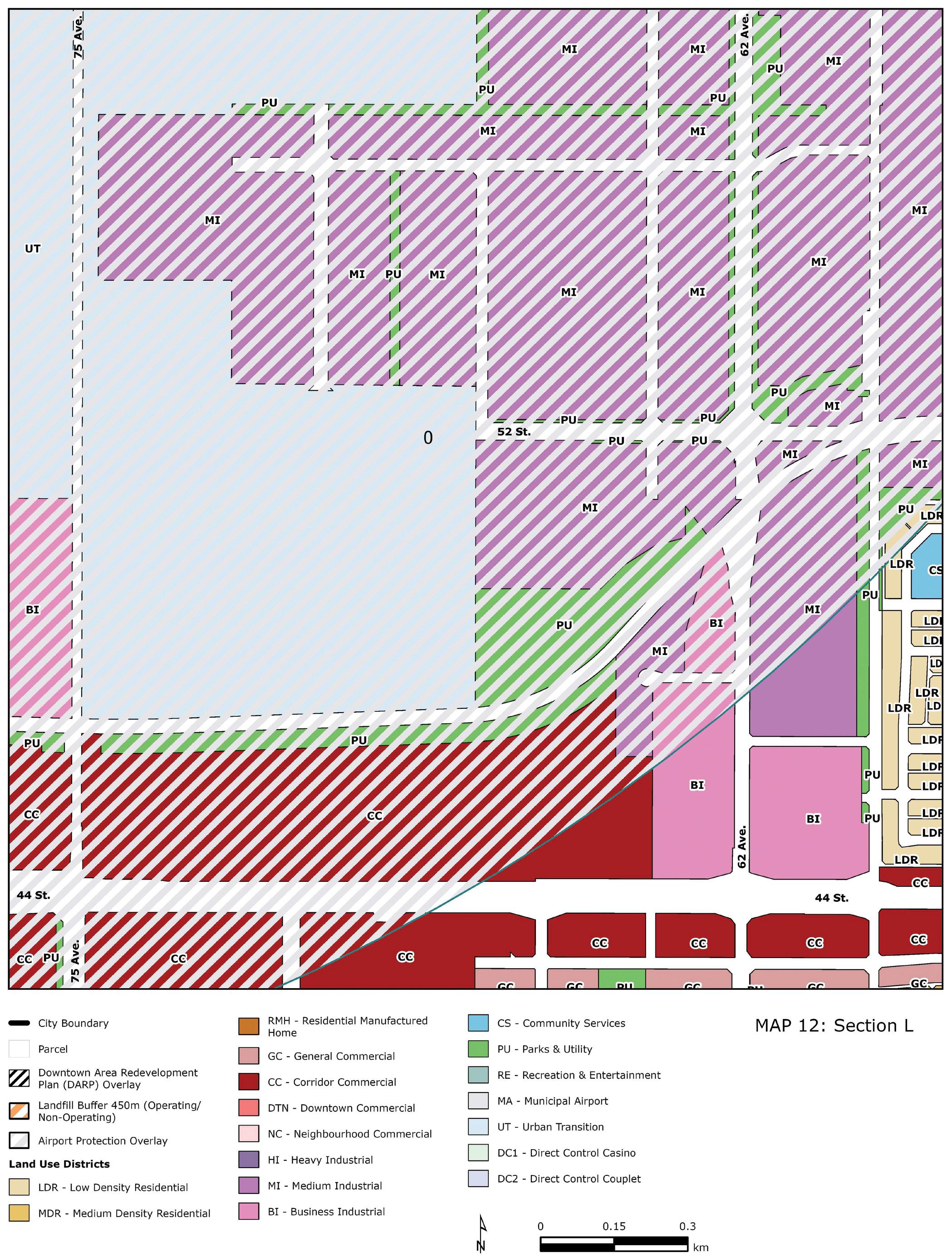
Map 5: Land Use District and Overlay Map: Section M
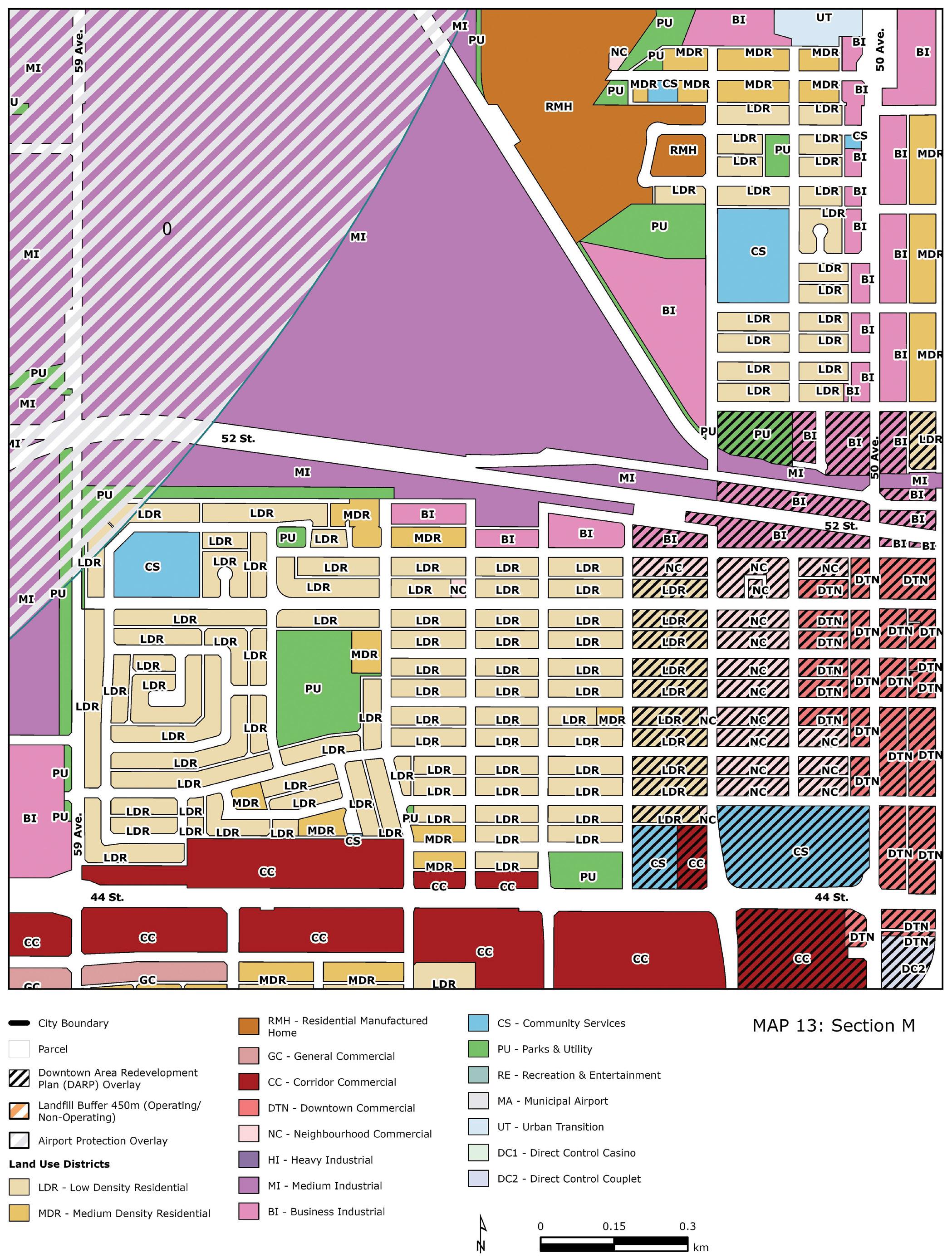
5: Land Use District and Overlay Map: Section N
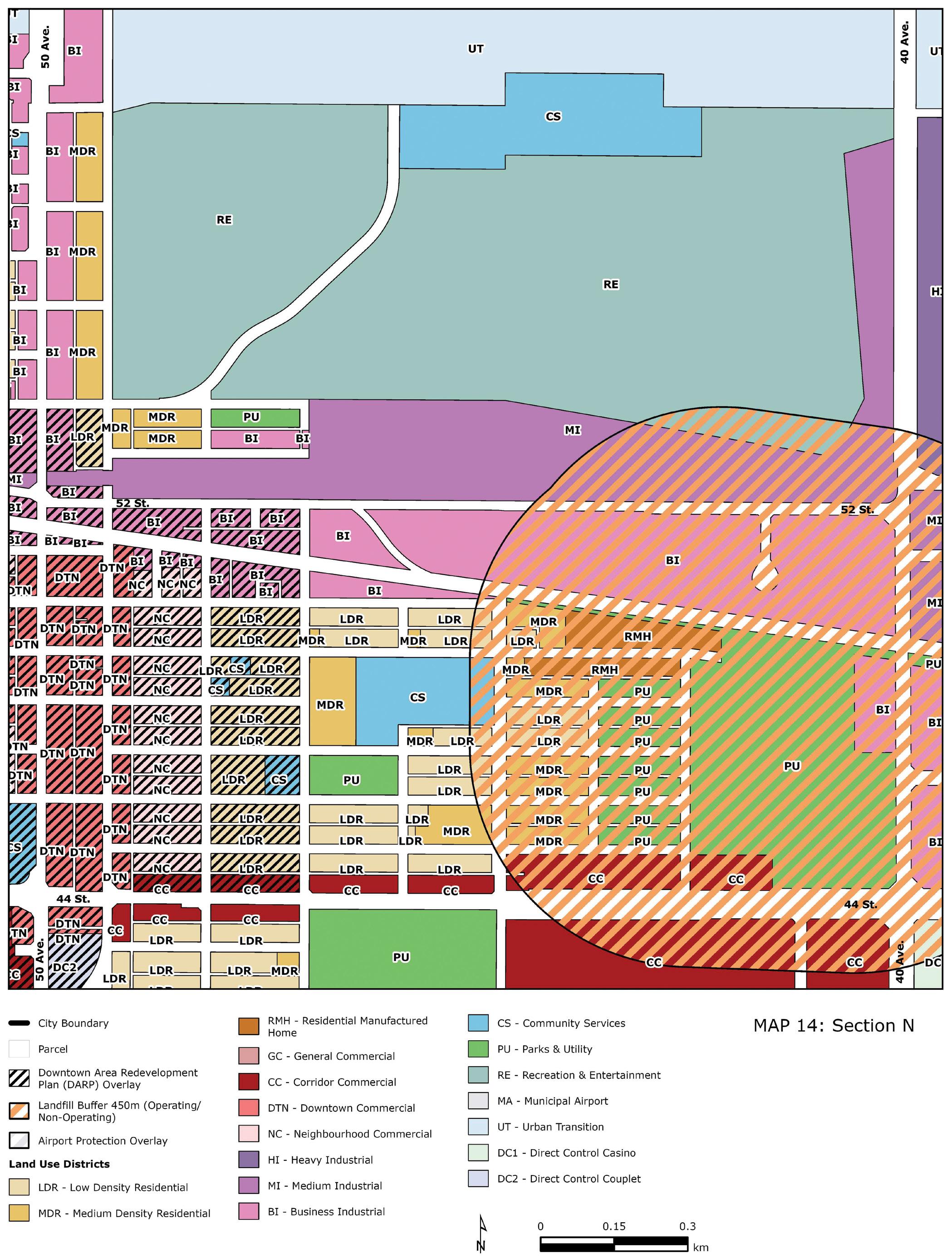
Map 5: Land Use District and Overlay Map: Section O
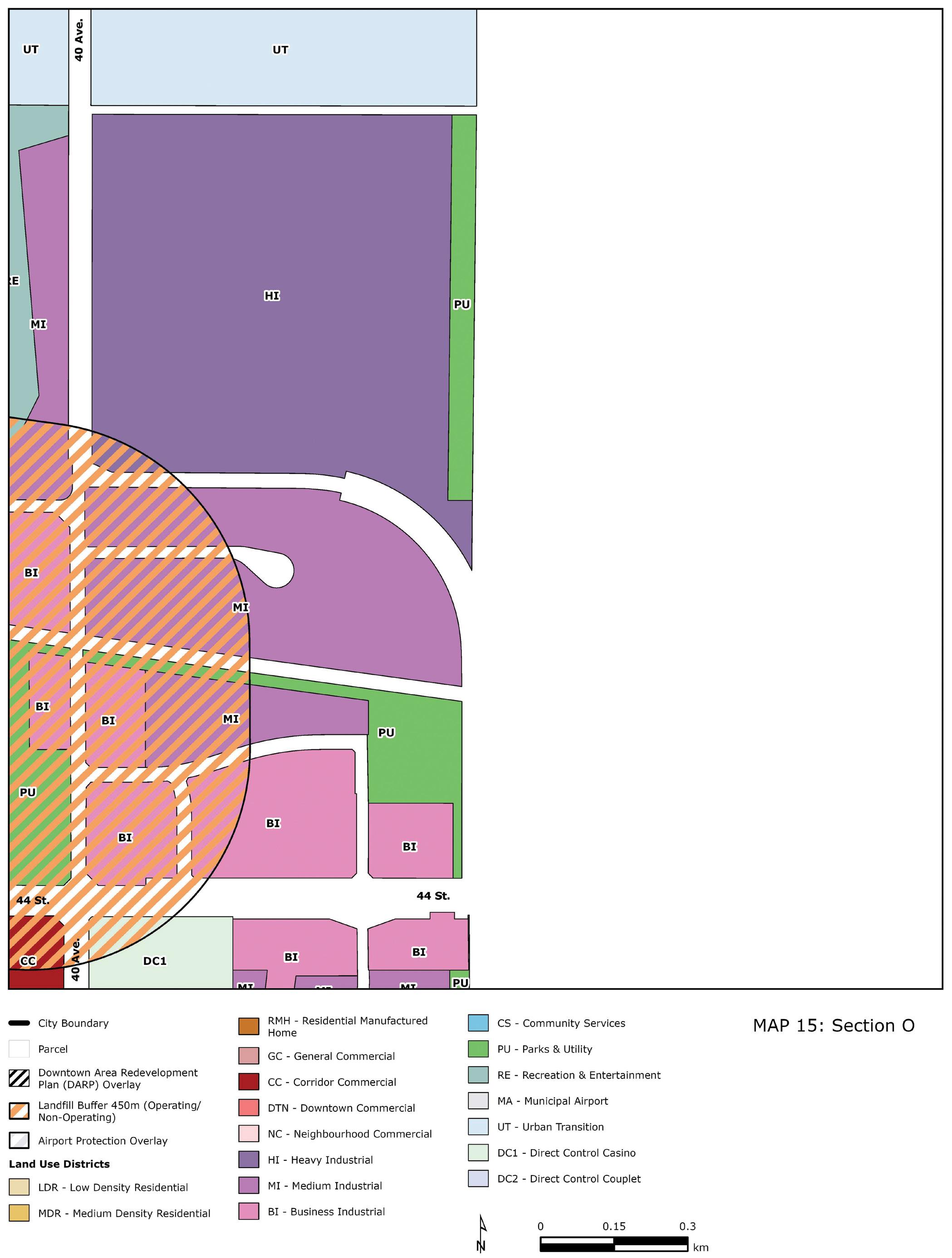
5: Land Use District and Overlay Map: Section P
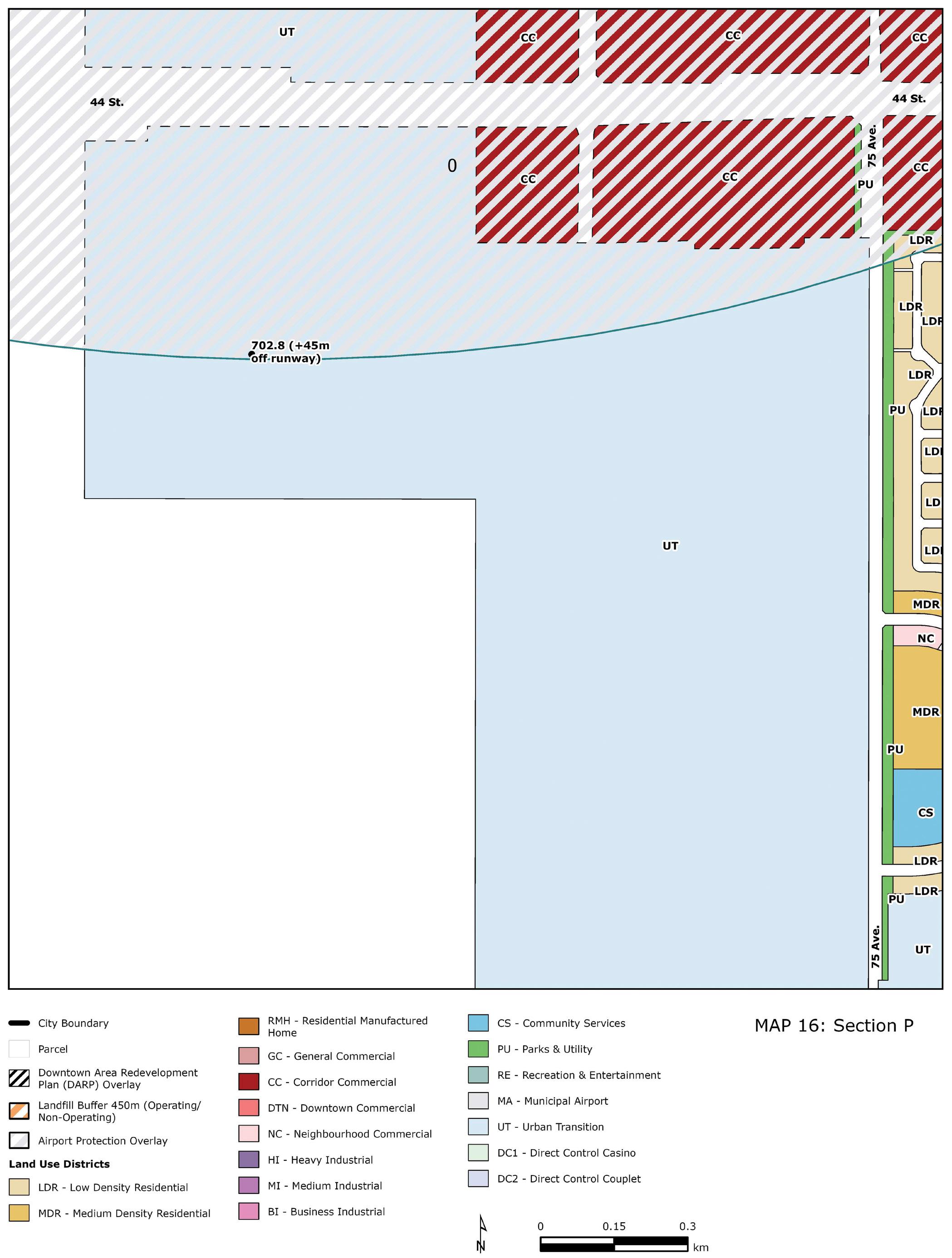
Map 5: Land Use District and Overlay Map: Section Q

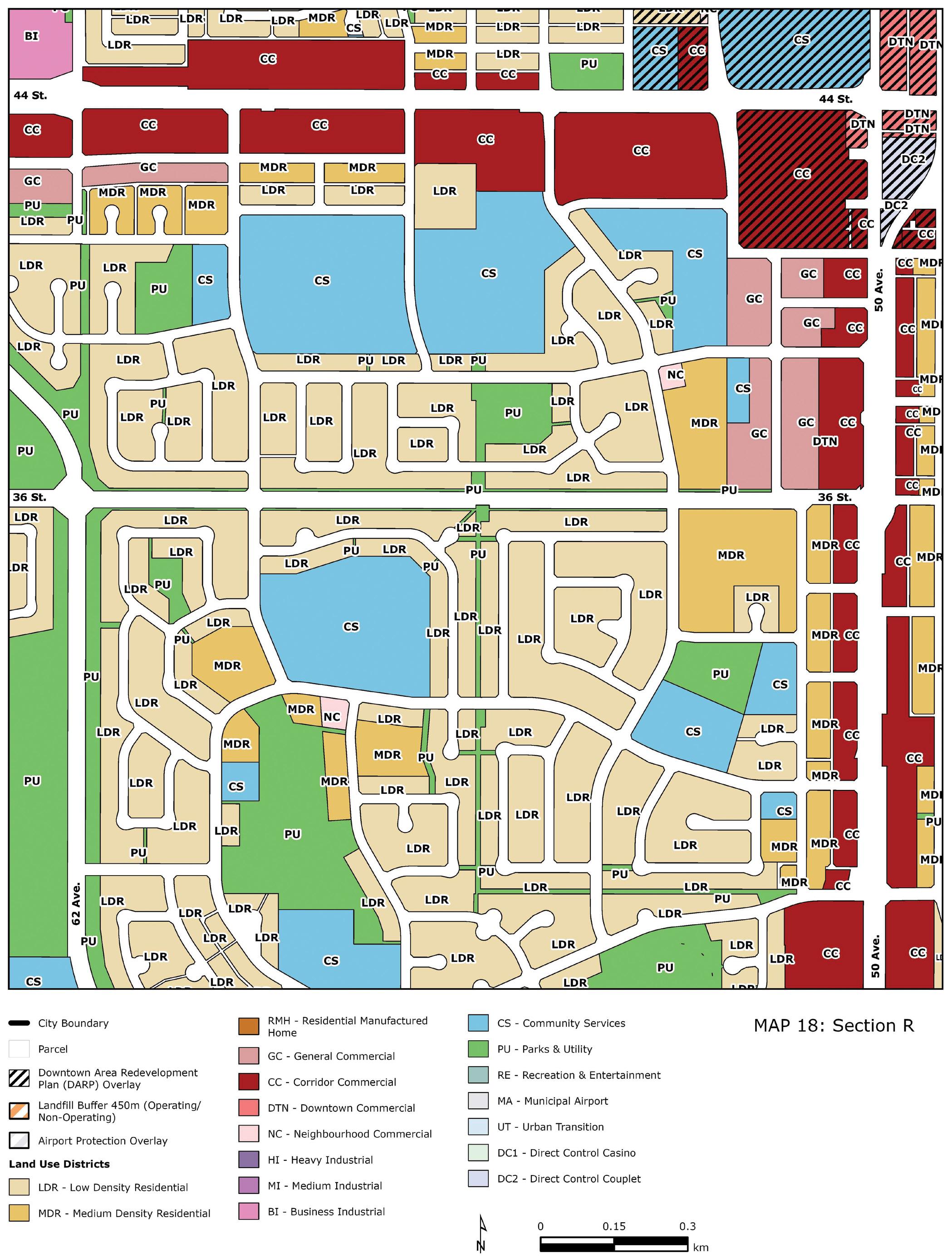
5: Land Use District and Overlay Map: Section S
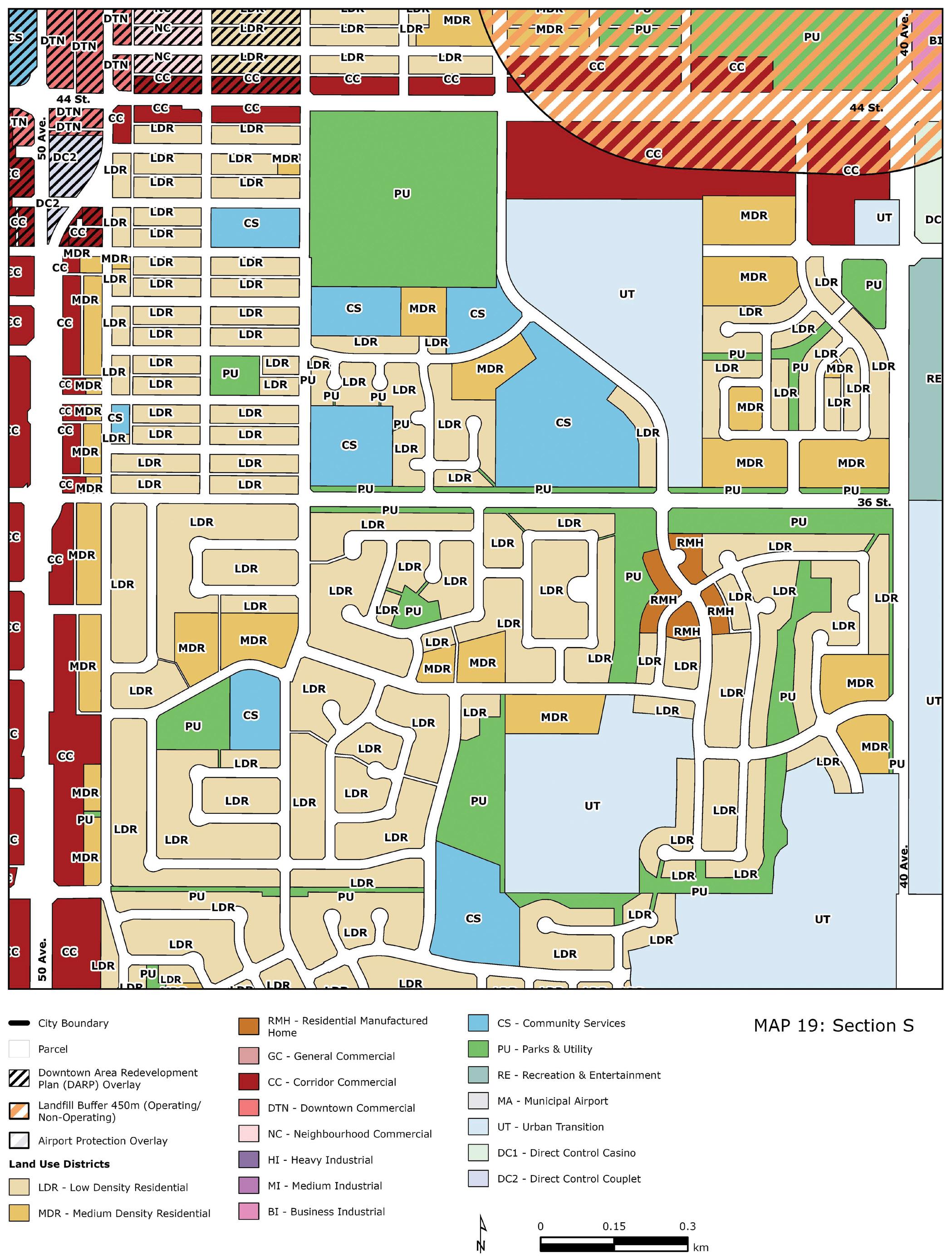
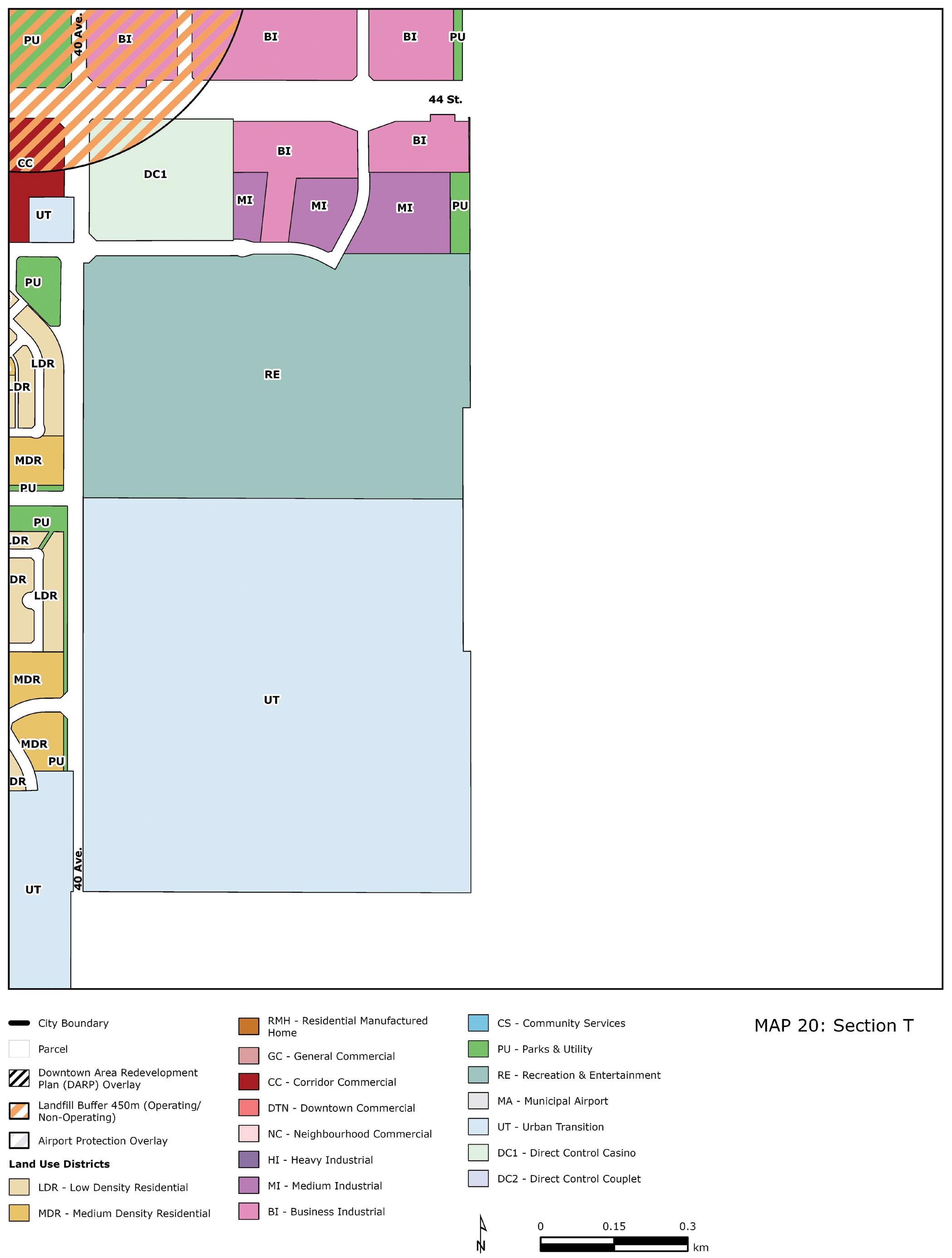
Map 5: Land Use District and Overlay Map: Section U
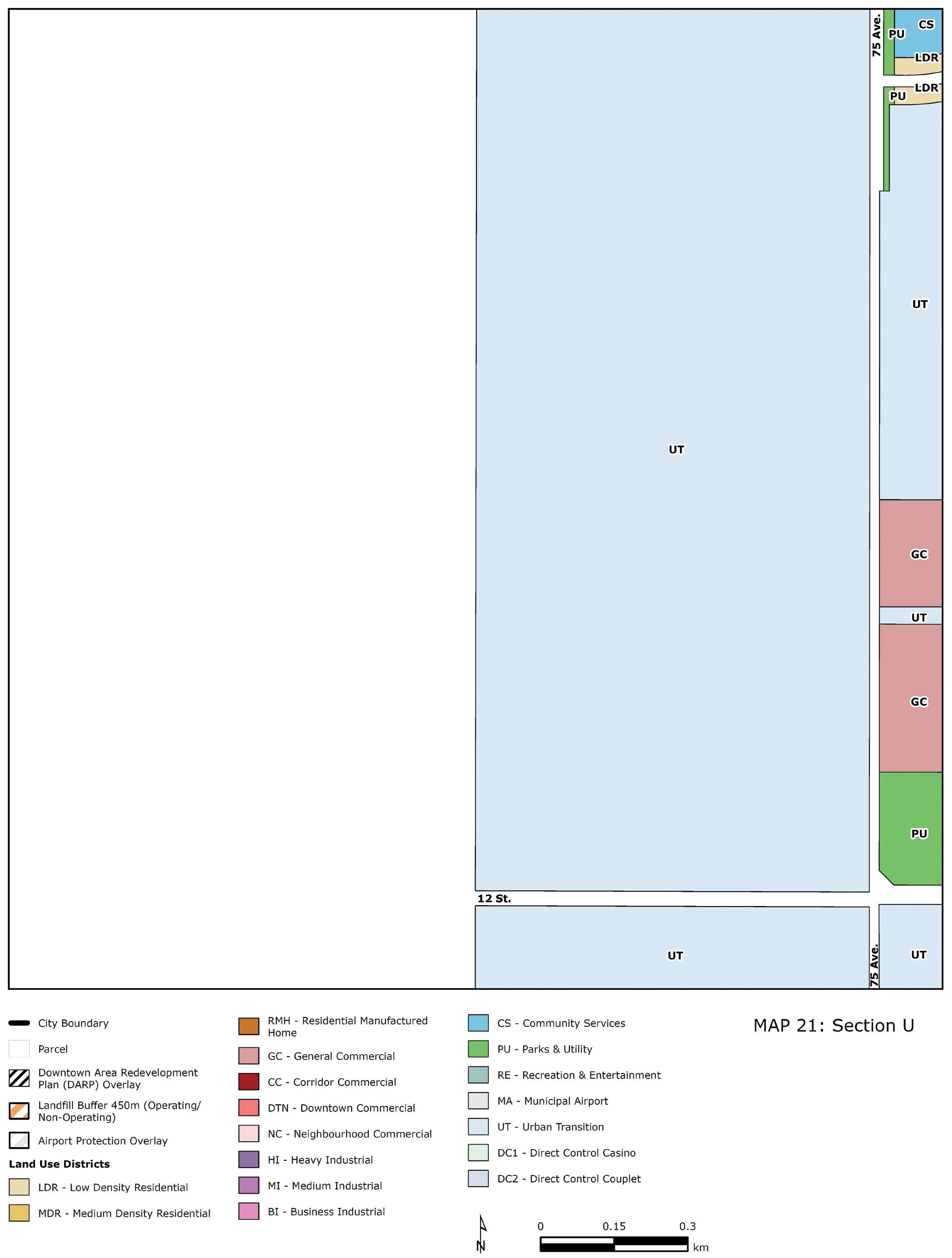
5: Land Use District and Overlay Map: Section V
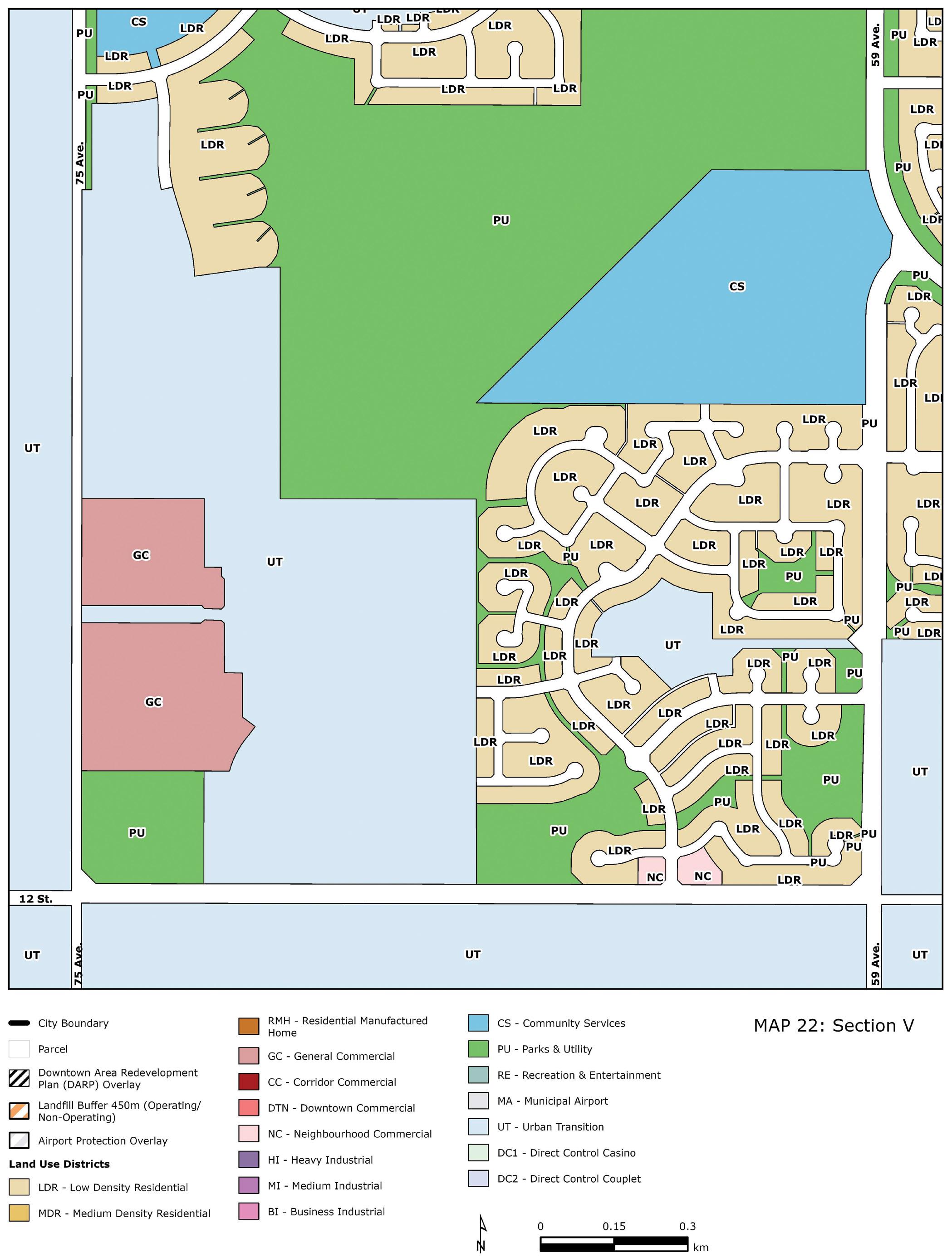
5: Land Use District and Overlay Map: Section W
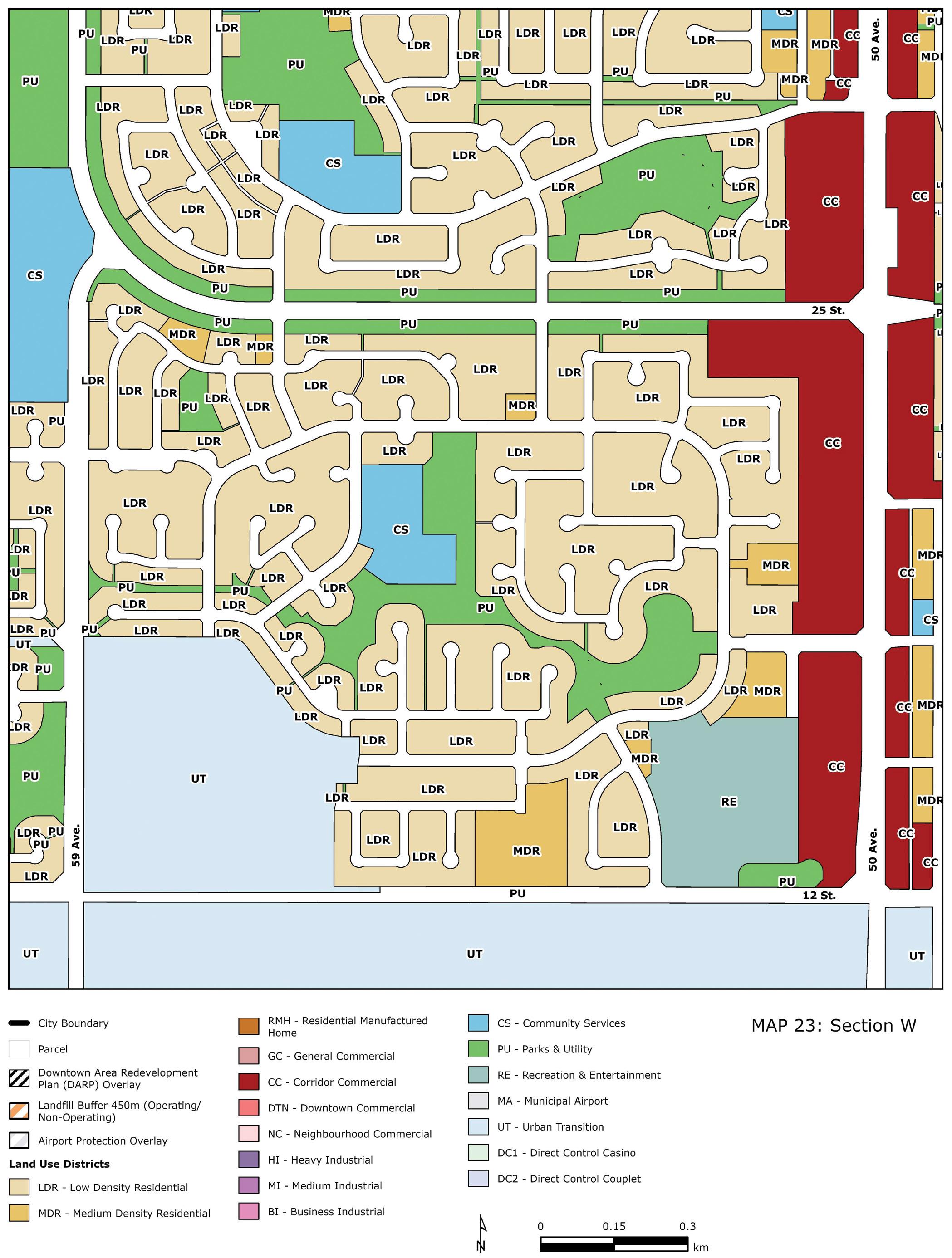
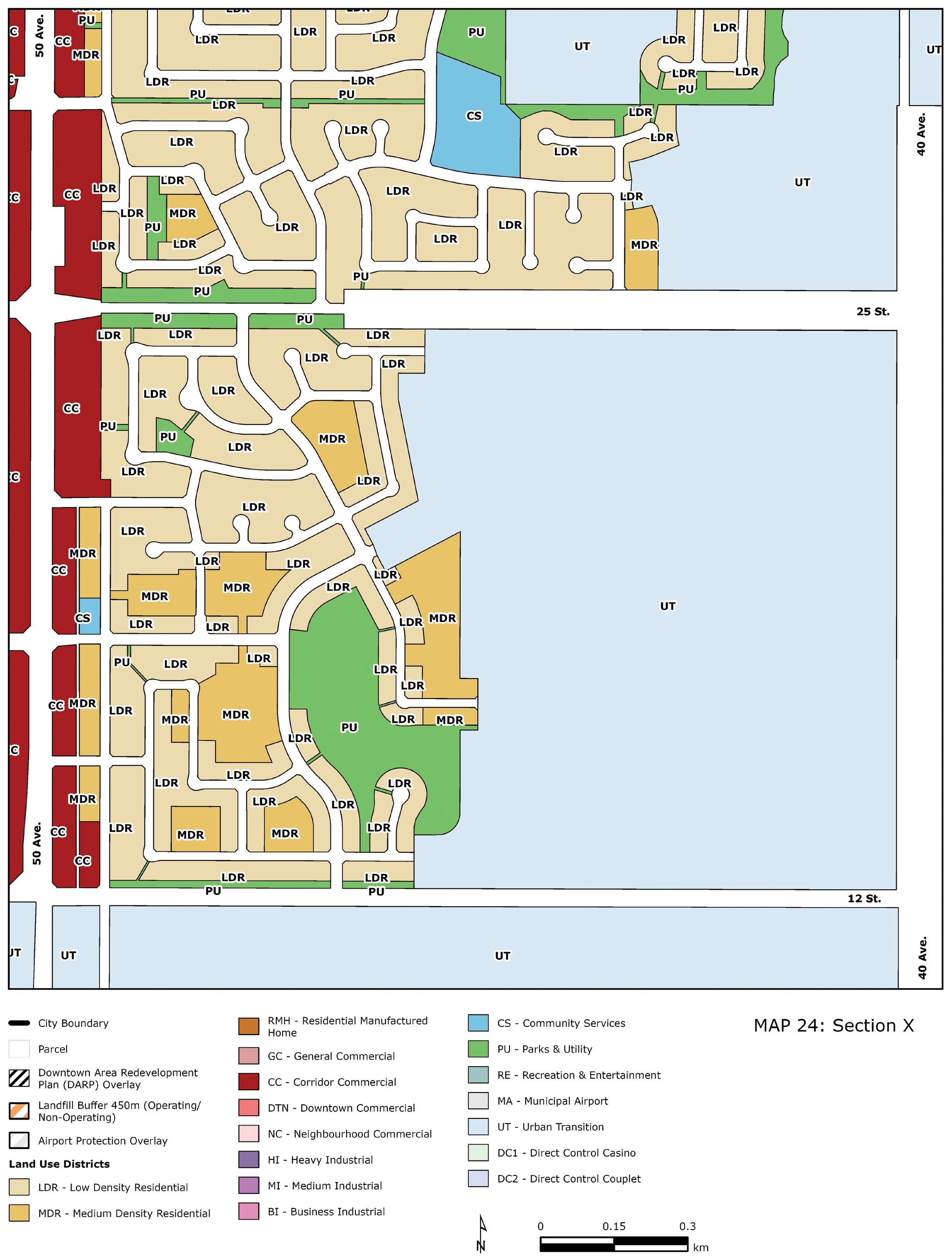
Map 5: Land Use District and Overlay Map: Section Y
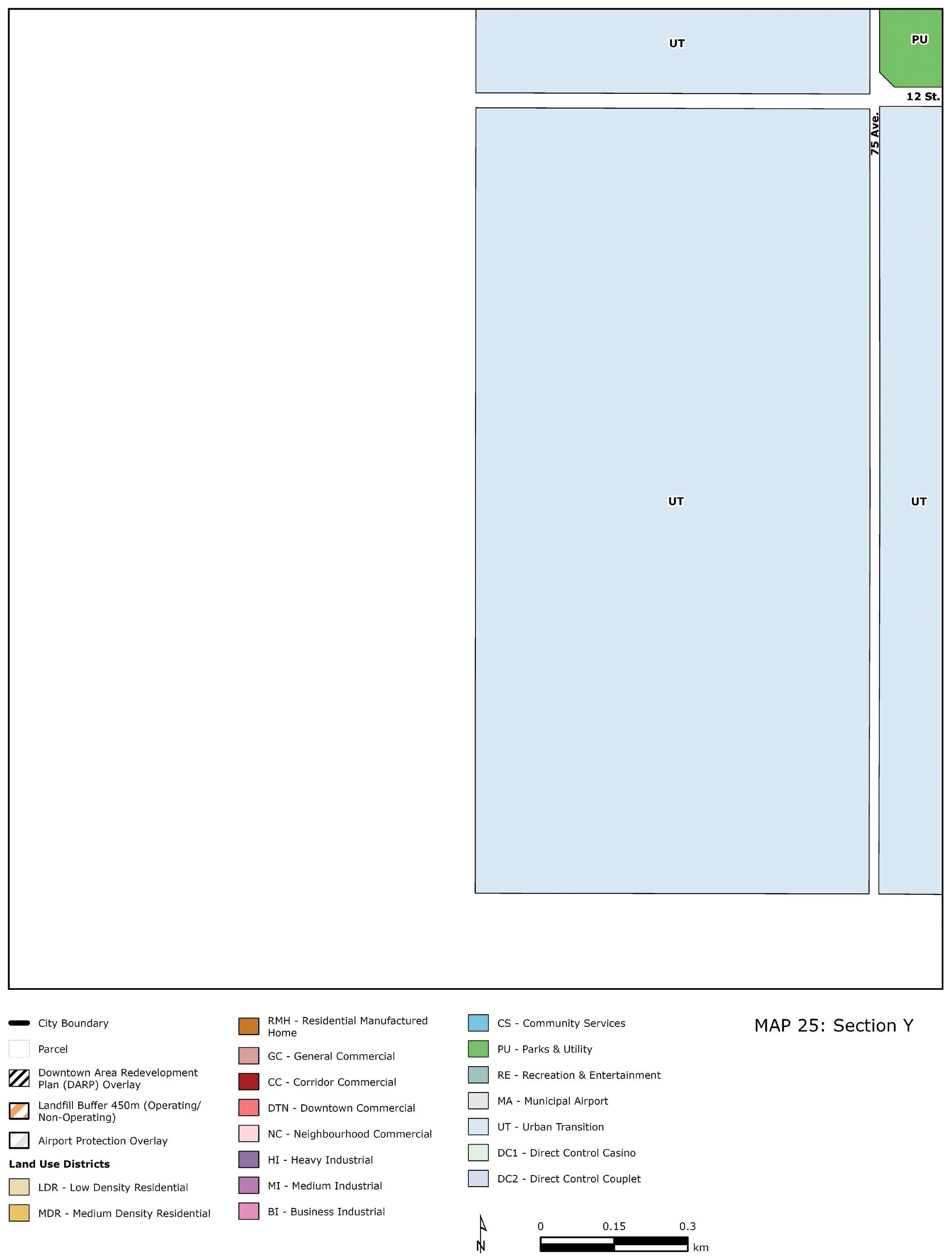
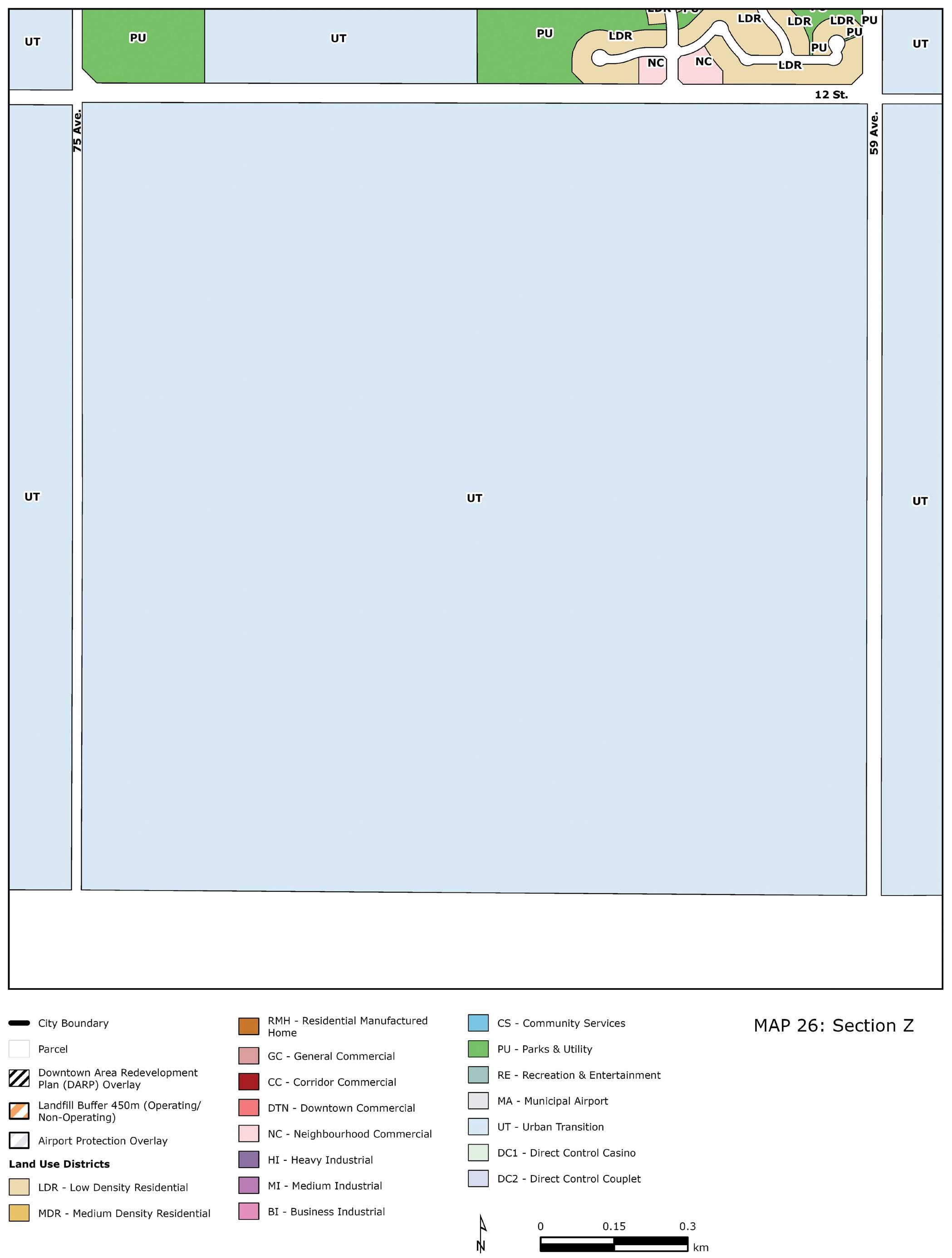
Map 5: Land Use District and Overlay Map: Section AA
