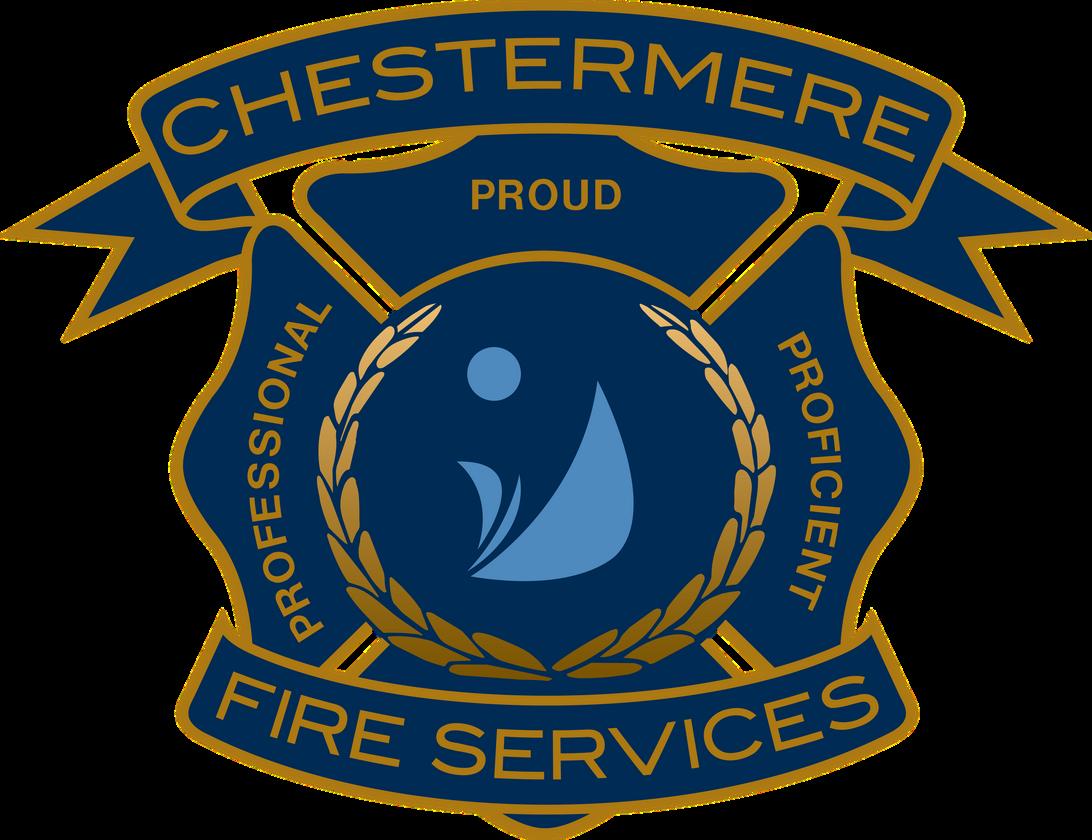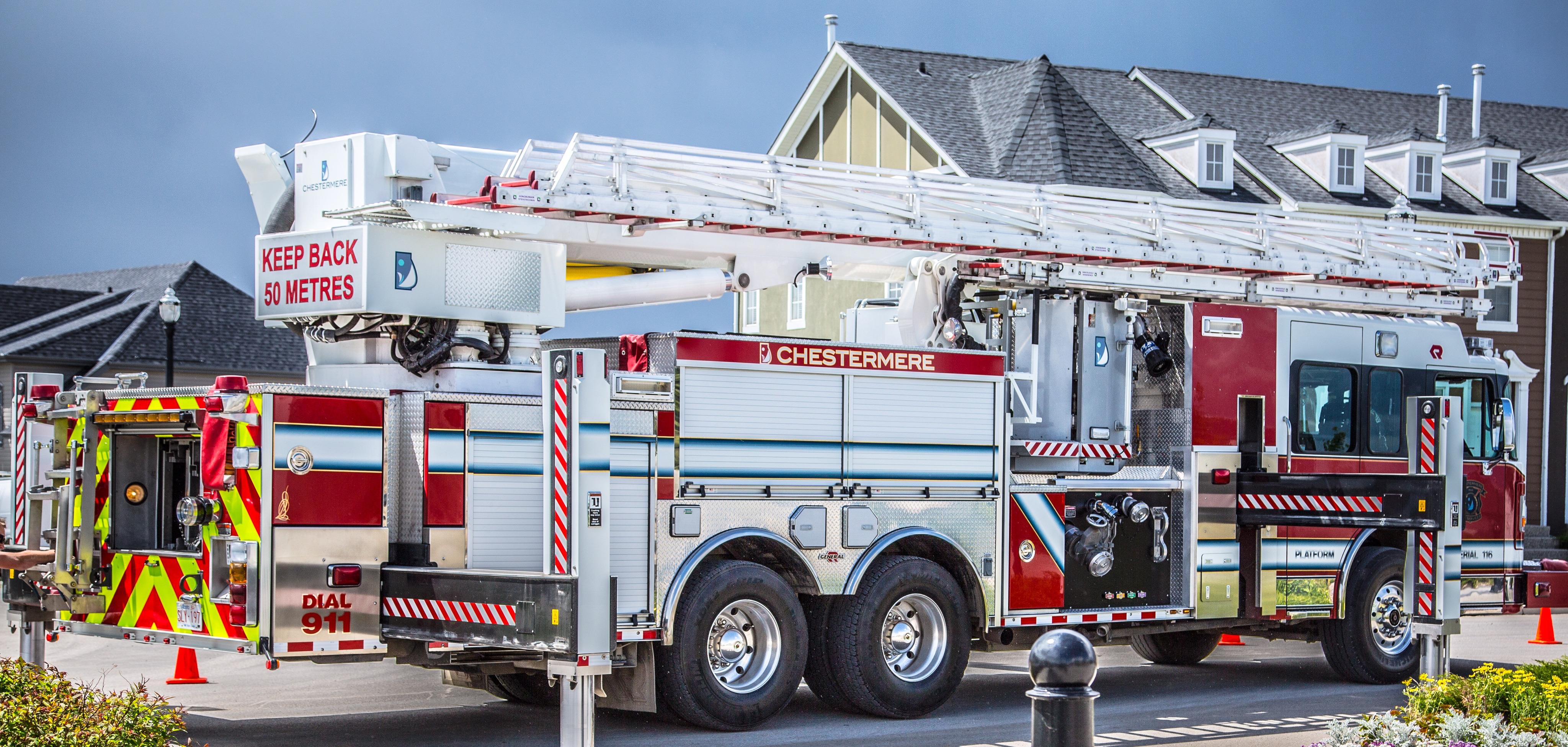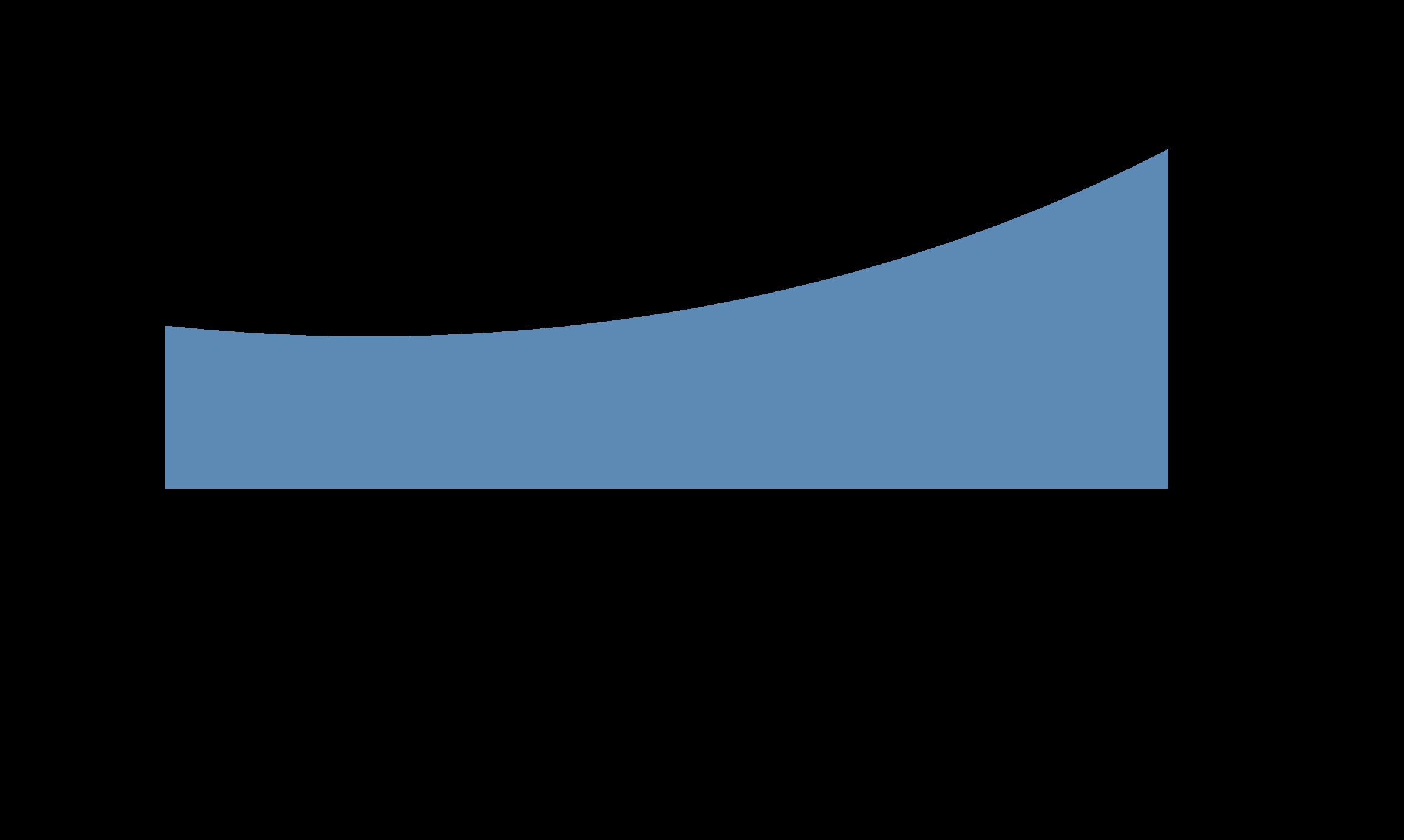FIRE CODE & SAFETY REQUIREMENTS



For general special events

Emergency Planning
Organizers planning special events held within or outside buildings which deviate from regular operations of the space or building shall prepare an emergency response plan (ERP) specific to the event itself This ERP is to include the following information, and must be submitted to Chestermere Fire Services at least 10 business days before the event
1 Emergency contact numbers for all parties involved (organizers) in the event
2 What to do in case of an emergency (fire or medical) complete contingency plans

3 Detailed floor plans and layout of the special event
The following is a standard guide for event organizer’s to ensure occupant safety and compliance with the Alberta Fire Code and Chestermere Fire Services requirements during special events Please follow this guide carefully, as these items will be reviewed for compliance during required routine walkthroughs conducted by Chestermere Fire Services, prior to the commencement of the event Should you have any questions or concerns in meeting compliance requirements, contact the Chestermere Fire Services at (403) 272-9878
Code References
All Alberta Fire Code 2014 (AFC) references are from Division B unless stated otherwise.
All Alberta Building Code 2014 (ABC) references are from Division B unless noted otherwise.
All National Fire Protection Association (NFPA) codes are referenced in the Alberta Fire Code. Maintenance records for all tests required under the AFC shall be kept on the premise for a minimum of two years for examination by the Authority Having Jurisdiction (AHJ). (AFC Division C 2.2.1.2)
Open Flames & Pyrotechnical Displays
Open flames and pyrotechnical displays require permits through Chestermere Fire Services. Compliance and minimum requirements with these activities will be addressed upon permit application
Fire Department Access
Fire department access to buildings and laneways must be maintained for fire department vehicles at all times (AFC 2 5 1 5)
Fire department connections for sprinkler and standpipe systems shall be kept free of obstructions; this includes: storage of combustible materials and parking of vehicles (AFC 2 5 1 4)
Fire Alarm, Sprinkler & Standpipe System
• Fire alarm systems must be maintained in an operable condition at all times (AFC 6 3 1.1)
• Fire alarm detectors (smoke and heat), signaling devices (horns, strobes and bells) as well as initiating devices (pull stations) shall remain unobstructed. (AFC 6.3.1.1)
• Storage or visual displays shall not interfere with fire sprinkler head discharge; a 450 mm (18 inch) clearance is required from fire sprinkler heads (NFPA 13)
Fire Extinguishers
At least one 2A:10BC or larger fire extinguisher shall be available and to which there is a maximum travel distance of 25m
Where added combustibles are required inside a building space for special events, additional fire extinguishers meeting minimum ratings shall be provided and spaced evenly to accommodate the added fuel load in the building
All fire extinguishers shall be serviced and tagged annually by a certified fire extinguisher company. (AFC 6.2.1.1)
Exit Lights
All exit lights and exit signs shall be illuminated when the building is occupied (AFC 2 7 3 1)
Exit lights shall remain unobstructed from view (AFC 2 7 3 1)
Indoor Special Events
Emergency Lights
Emergency lights, where required by the Alberta Building Code, shall be maintained in operable condition and tested annually by a certified company. (AFC 2.7.3.1)
Emergency lights shall remain unobstructed from view. (AFC 2.7.3.1)
Where a building is equipped with an emergency power source supplying power to lighting systems during power outages, the emergency power supply and lighting system shall be inspected annually by a certified testing company (AFC 6 5 1 1)
Exits
Exit doors must be clearly visible at all times and free of storage accumulation
The exterior of all exit doors shall also be free of storage and accumulation of snow in the winter months.
All locking, latching or other fastening devices on exit doors must permit the door to be readily opened from the inside requiring no keys, special devices or specialized knowledge of the door opening mechanism (ABC 3 4 6 15)
Decorative Materials
Decorative materials added to walls and ceiling shall meet the minimum flame-spread rating requirements of the surfaces on which they are installed (AFC 2 3 1 3) Any decorative and festive materials added in assembly occupancies, including but not limited to crepe paper decorations, drapes, curtains or other combustible trimmings or ornaments and Christmas trees, shall be of flame resistant type or conform to CAN/ULC-S109, “Flame Tests of Flame-Resistant Fabrics and Films.” (AFC 2.3 1 3 & 2 3 2 1)
Open Floor Areas
Open floor areas intended for the gathering of occupants during a special event in the following arrangements: non-fixed seats, non-fixed seats and tables, standing space, and spaces intended for the sale of alcohol, shall have floor plans reviewed and approved by the Fire Prevention Branch. These areas are subject to maximum occupant load requirements and certificate issuance
Seating and table arrangements shall be in accordance with the Alberta Fire Code 2014 – Section 2.7 Safety to life




