Current Projects



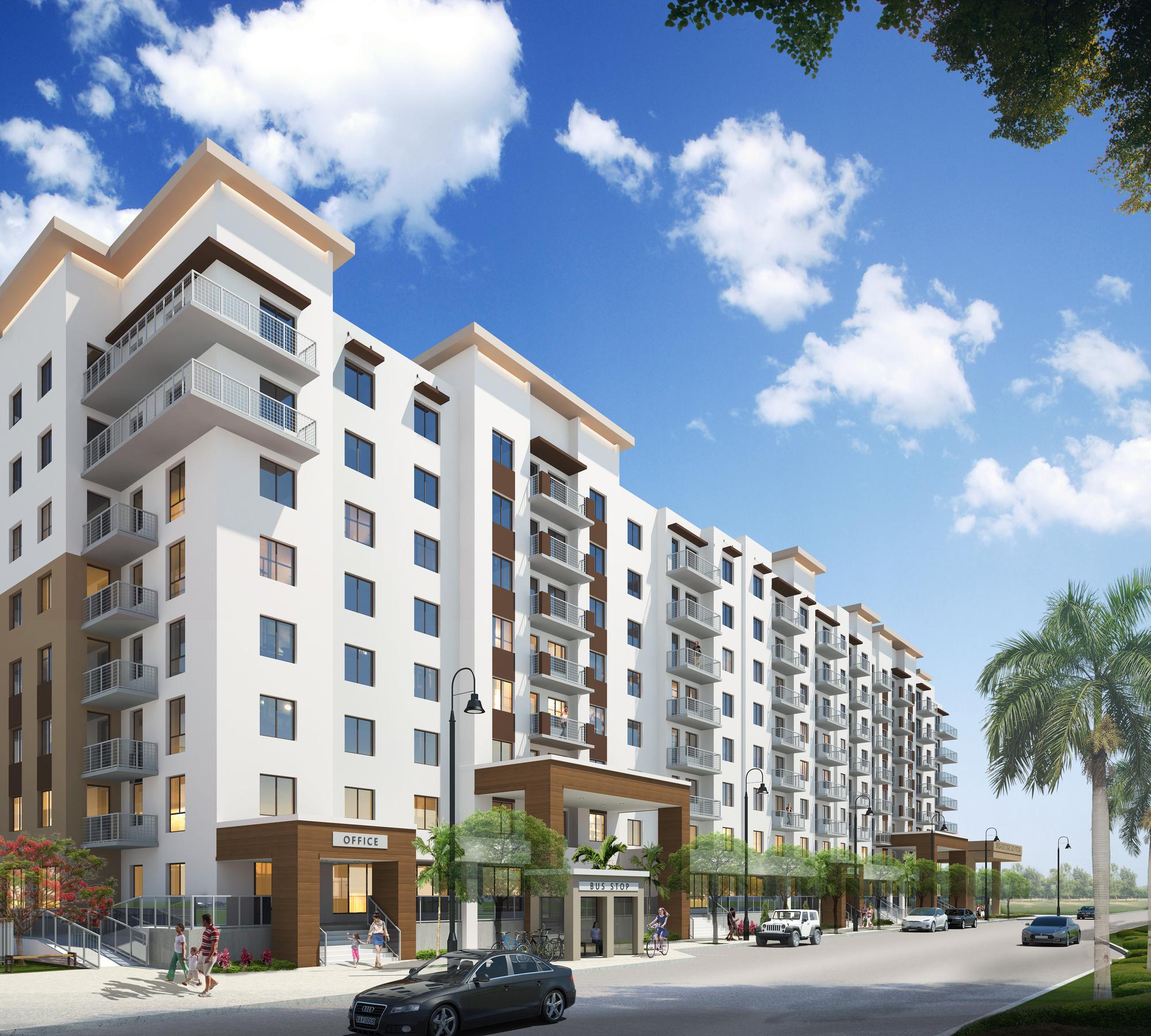
Location: 625 SE 2nd Ave
Associated Applications:
ABAN 20-009; REZN 20-002
Use: Mixed-Use
Total Sq Ft: 349,088
Non-Residential Sq Ft: 12,422
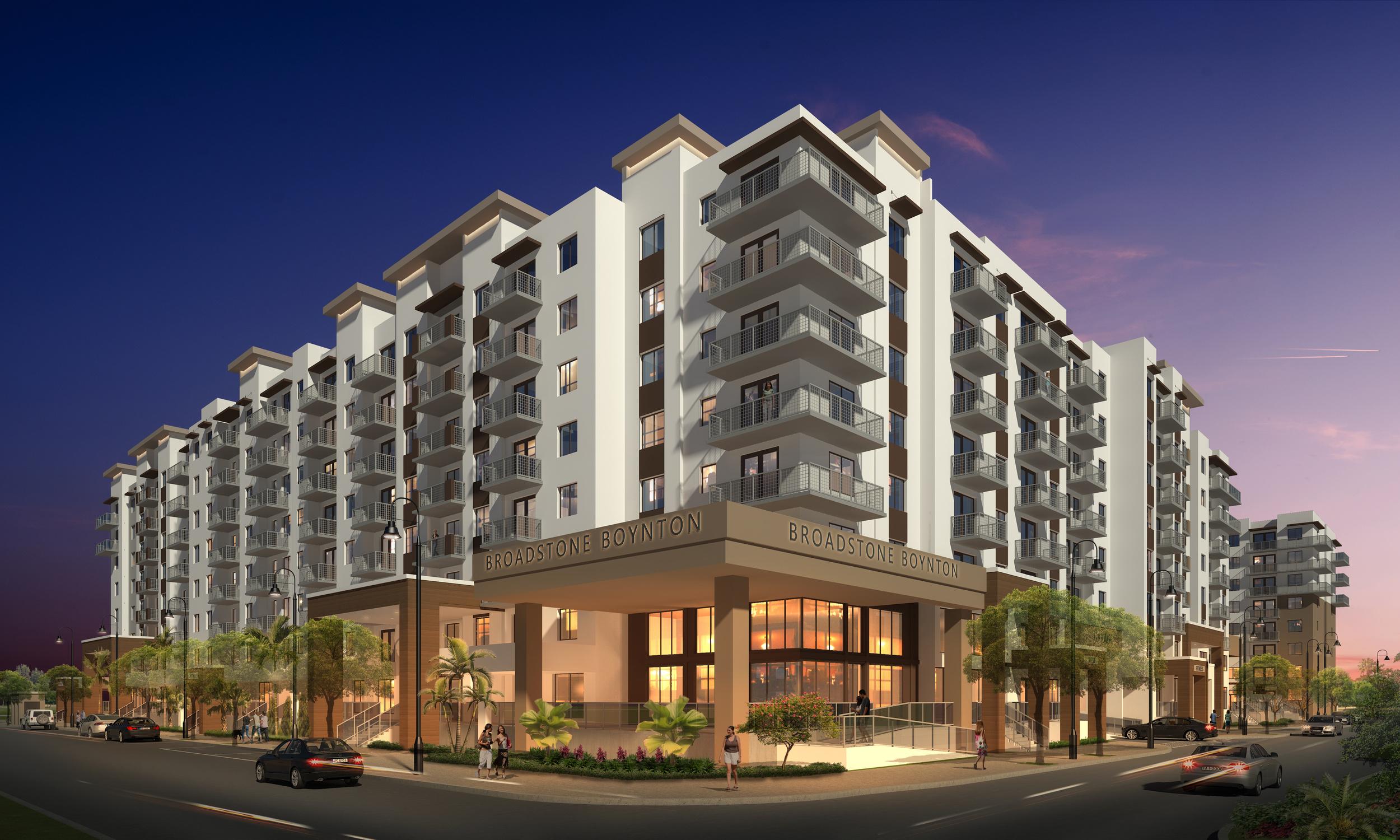
Height Ft: 100
Date Approved: 10/20/2020
Current Status: In Building
Permit Review


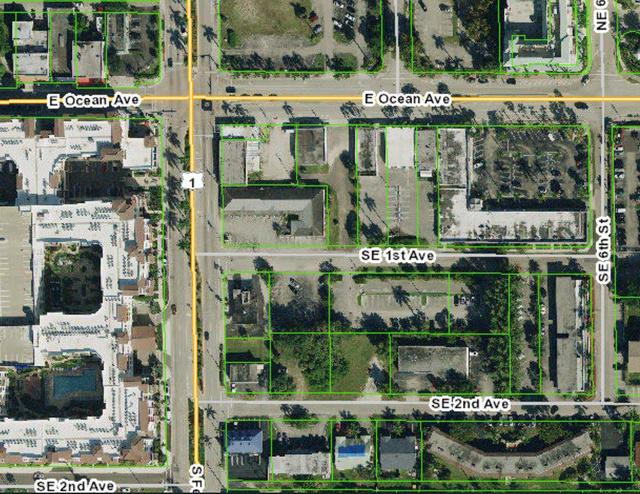
Location: 101 S. Federal Highway
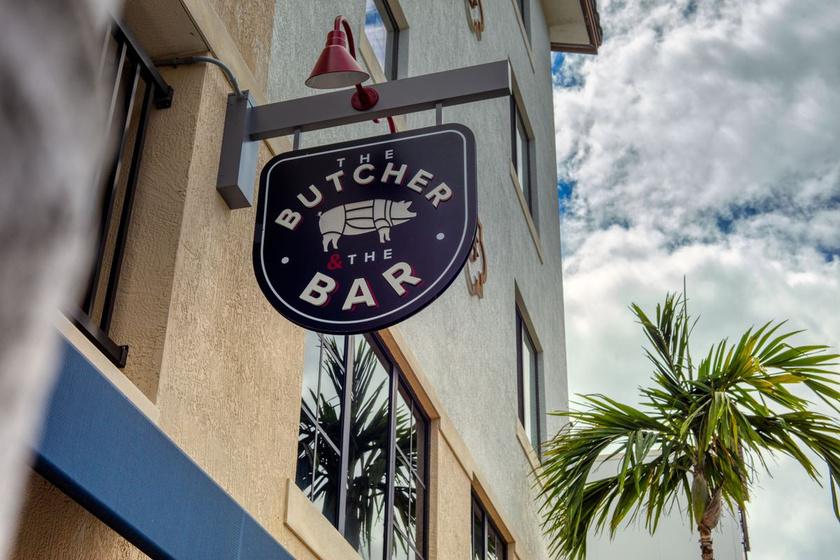
Mixed-Use
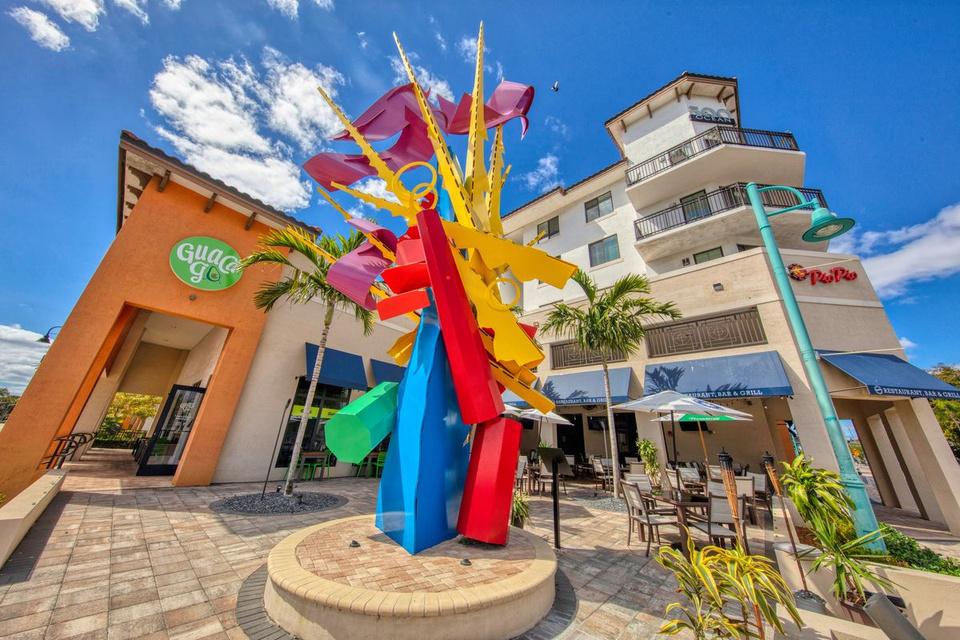
664,045 Sq Ft
Approved: 7.1.2014
Use: 341 dwelling units
Built in 2018
Current Status: Completed
Special Feature: The two (2) block site in the heart of downtown. The site has been designed with three (3) plazas for public along Ocean Avenue, the first of which is located at the NE corner of the site, at Federal Highway, and consists o 2,418 square feet, a seating wa benches, trees and the propose art feature.
A second plaza is proposed mid block on Ocean Avenue, betwee the two retail buildings and is 1,49 square feet in size. The third plaz is located at the NW corner of th site, at SE 4th Street, adjacent from the future rail station, and consist of 2,236 square feet and is line with palm trees.
Project Description: 341 multi-family residential units (rental apartments) within five (5) and six (6)-story buildings, retail space (approx. 40,596 square feet), and associated recreational amenities and parking.
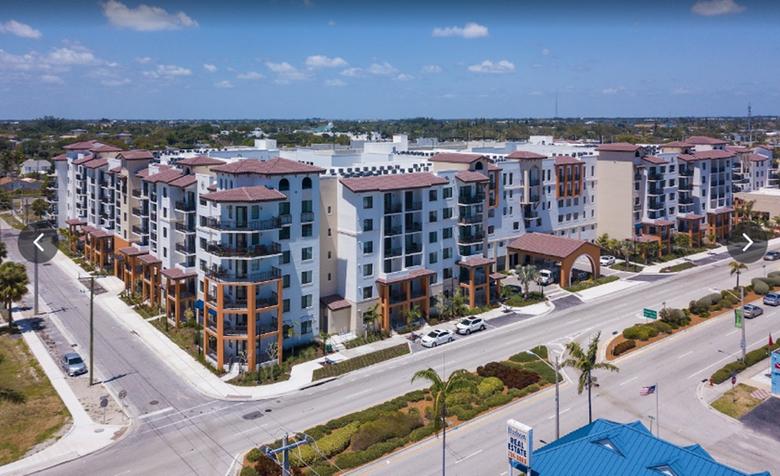
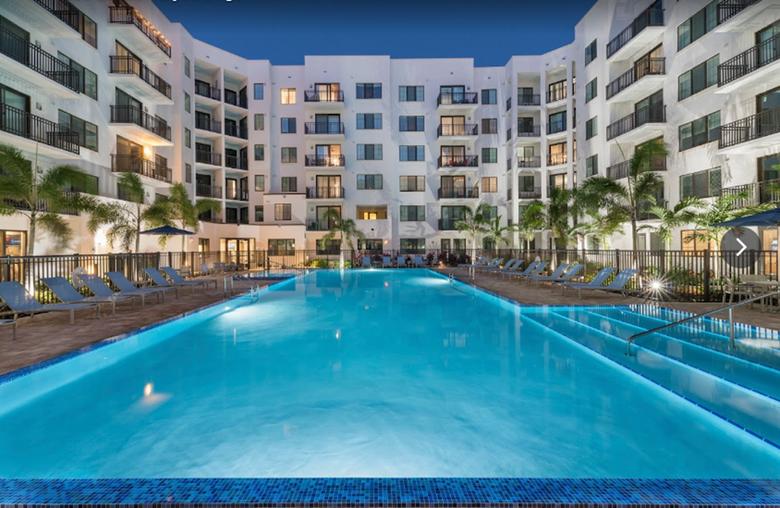
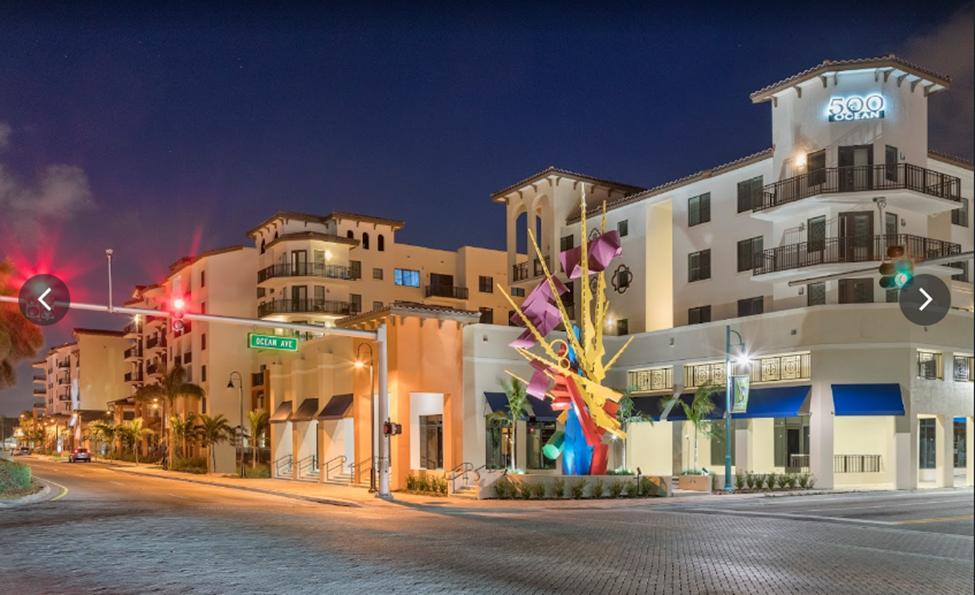
Location: 117 E. Martin Luther King Jr. Boulevard 201
Dwelling Units: 24 (100% Affordable)
Use: Mixed Use (Apartments and Retail)
Commercial SF: 8,530 SF
Project Description: Mixed Use
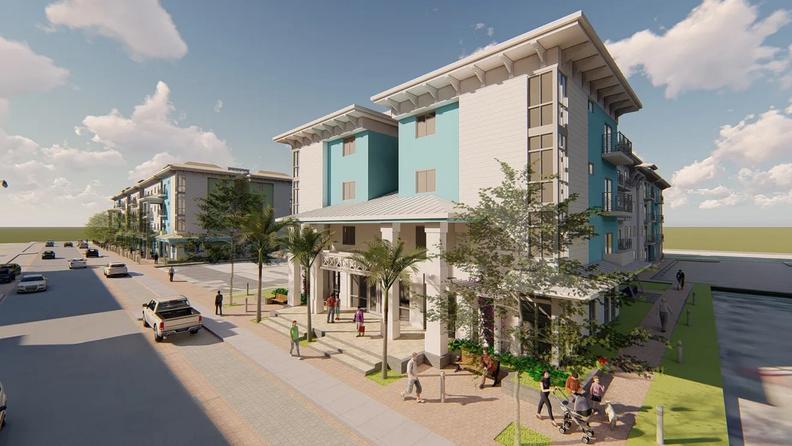

1.23 acres
Approved: 10.27.2020
Current Status: Under construction - anticipat be completed 3rd quart
Unique Features: Fully affordable housing mixed-use development; first and largest mixed use development located within the Martin Luther King Jr Boulevard
Overlay Zone; and the development is currently under construction.
Location: 117 NE 9th Avenue 101
Dwelling Units: 100 (100% Affordable)
Use: Multi-family (Apartments)
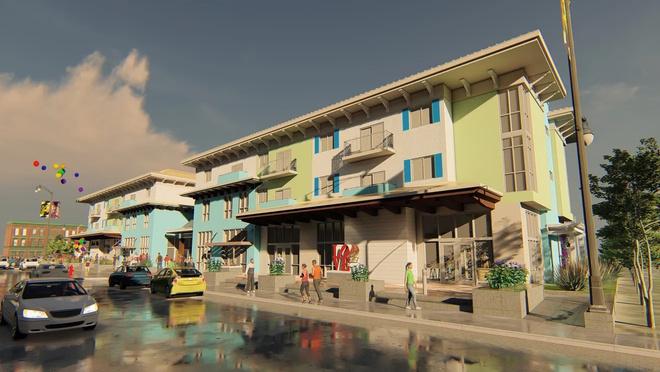
Commercial SF: NA
Approved: 10.27.2020
Current Status: Under construction - anticipated to be completed 3rd quarter 2023
Unique Features: First and largest multi-family residential development located within the Martin Luther King Jr. Boulevard Overlay Zone and consisting of 100% affordable housing units; and the development is currently under construction.
Project Description: The Heart of Boynton Village (South) project is a multi-family residential development consisting of two (2), four-story buildings with a total of 100 affordable housing dwelling units, associated parking and related site improvements on a 2.69-acre site.
The project complements the adjacent Heart of Boynton Village (North) mixed-use development, which provides a mixed of residential and commercial uses.
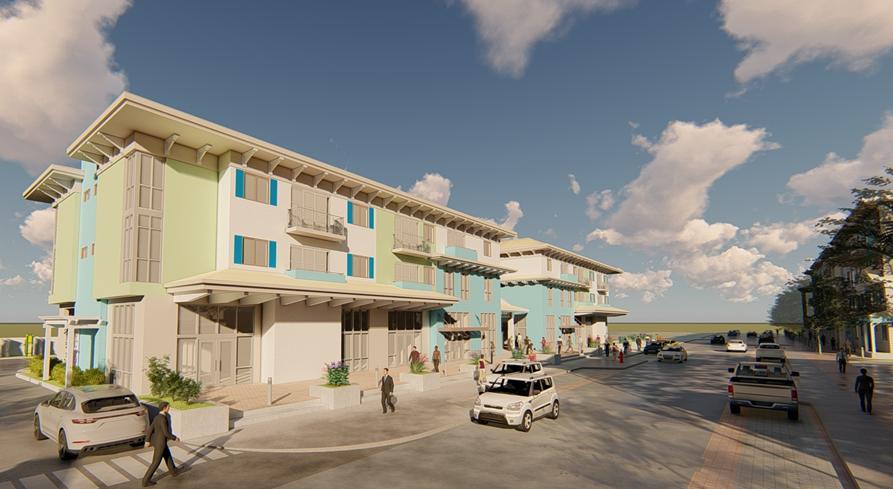
Special Feature: The streetscape design concept proposed for the project is to provide unified landscape scheme and optimize the pedestrian experience along the street frontage. It is also designed to provide covered walkways (arcades, awnings, tree canopy)
Location: 100 NE 7th Ave
Mixed-Use
Total Site Area: 126,016 Sq. Ft
Approved: 3.19.19
Use: 123 dwelling units (100% affordable)
Built in 2020 .
Project Description: The project built 123 dwelling units as an affordable housing project, within four three-story buildings, 3,250 square foot clubhouse, 1,446 square feet of community space, associated recreational amenities and parking.
2020
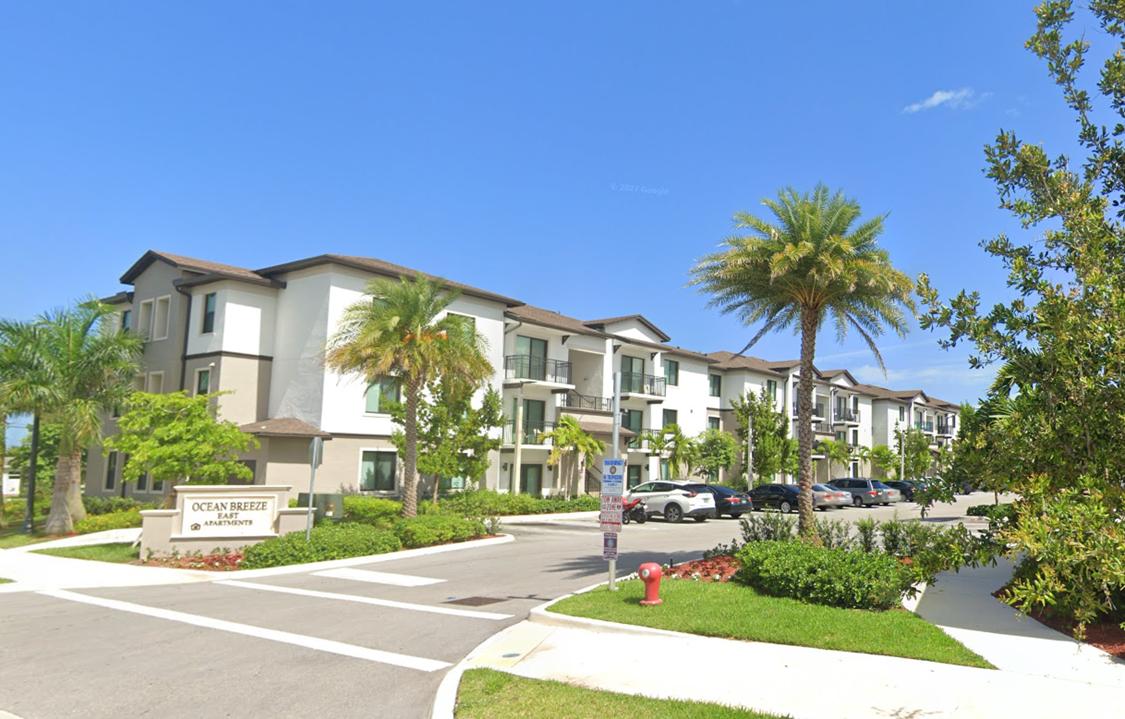
Location: 2100 High Ridge Road
Municipal Government Emergency Facility
53,800 Sq. Ft
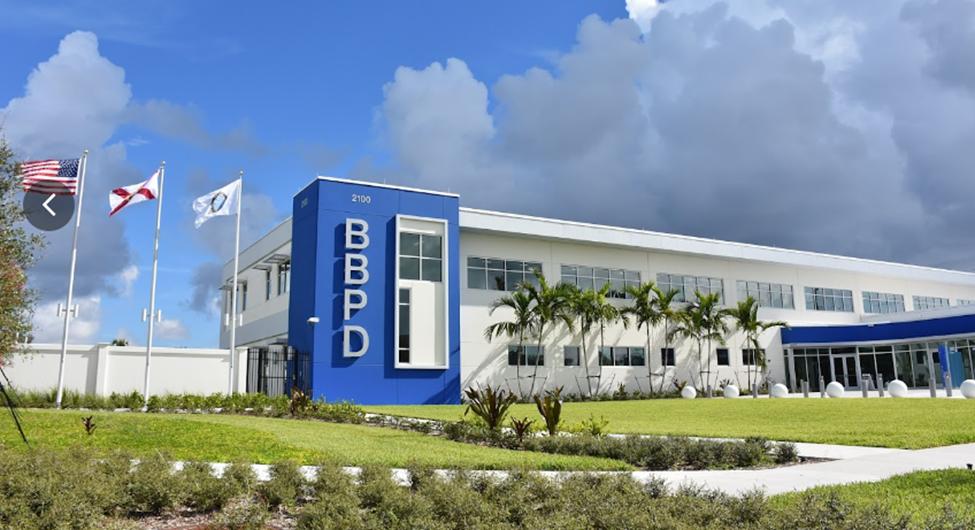
Approved: 2.20.2018
Built in 2020
Project Description: A two-story, 53,800 square foot police station and associated site improvements, immediately north of the existing parking field for Fire Station #5.
An accessory three (3) bay vehicle storage building, 4,800 square feet in size, is proposed near the northeast corner of the site.
Location: 1320 S. Federal Highway
Dwelling Units: NA
Use: Commercial
Commercial SF: 10,898 SF
Approved: 11.7.2018
Special Feature: The subject property is located in the Federal Highway Corridor District of the Community Redevelopment Area (CRA). The project depicts the inclusion of a public plaza at the corner of Federal Highway and Riviera Drive. The building also contains an interior art exhibit that will be visible from the public sidewalks along Federal Highway
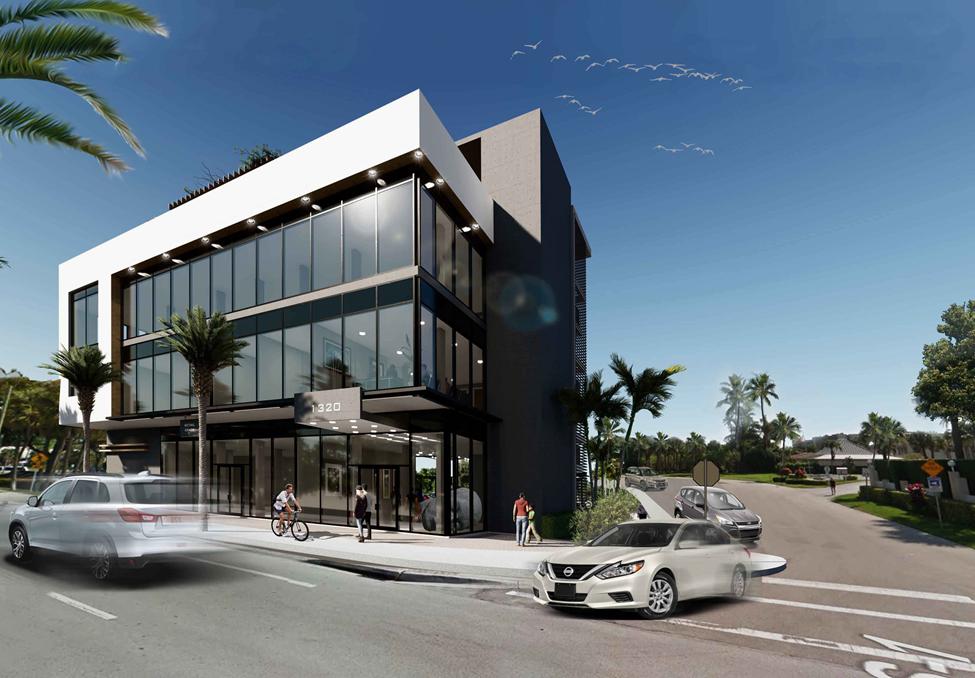
Project Description: The project proposes a three-story structure to be predominantly occupied by medical offices (for a total of 8,078 square feet), with an additional 1,920 square feet retail space on the first floor and a small, 900 square foot art museum.
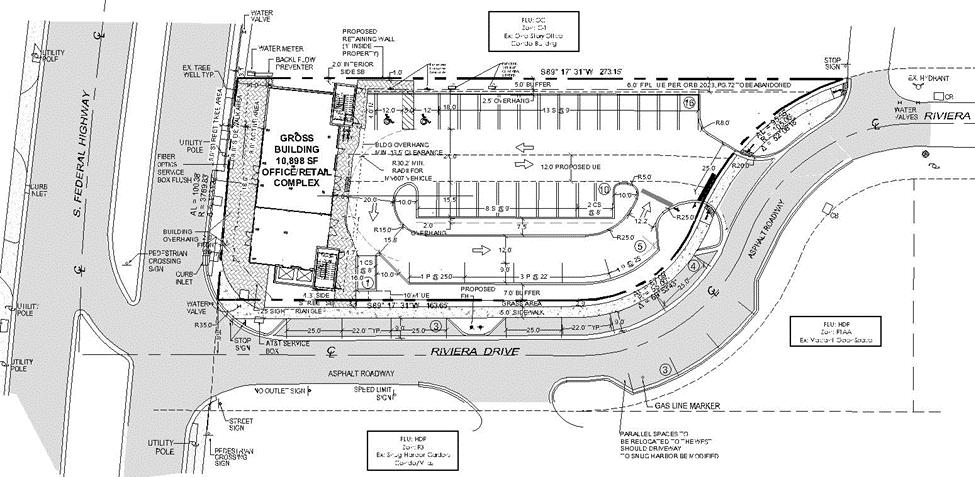
Amenities: three pedestrian plazasoutdoor dining, benches + water feature, covered vehicle drop-off area w/ mural; developer working w/ PBC Palm Tran to create a new transit shelter on-site; will have a sculpture at the intersection of Federal Hwy and Ocean Ave

Location: 222 & 114 N. Federal Highw
Uses: Mixed-Use w/ residential, commercial space, recreational amenities, parking garage
CRA: Downtown District
Dwelling Units: 371
Commercial Sq Ft: 25,588
Height Ft: 95
Date Approved: 04/18/23
Project Description: Ocean One is a proposed mixed-use development that will be situated on 3.71 acres located within the Downtown District. This development will consist of an 8story mixed-use building, with 371 dwelling units ranging in size from 551 square feet to 1,209 square feet.
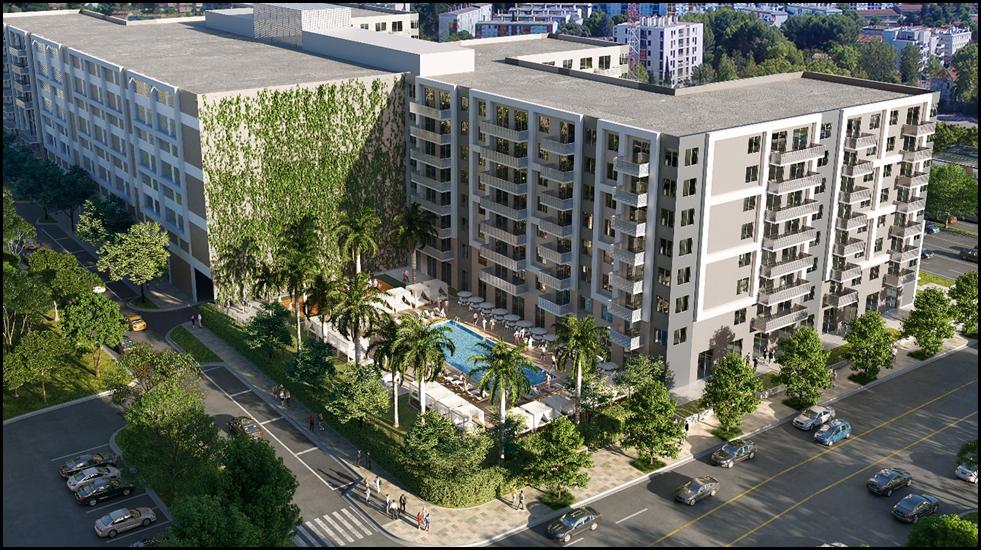
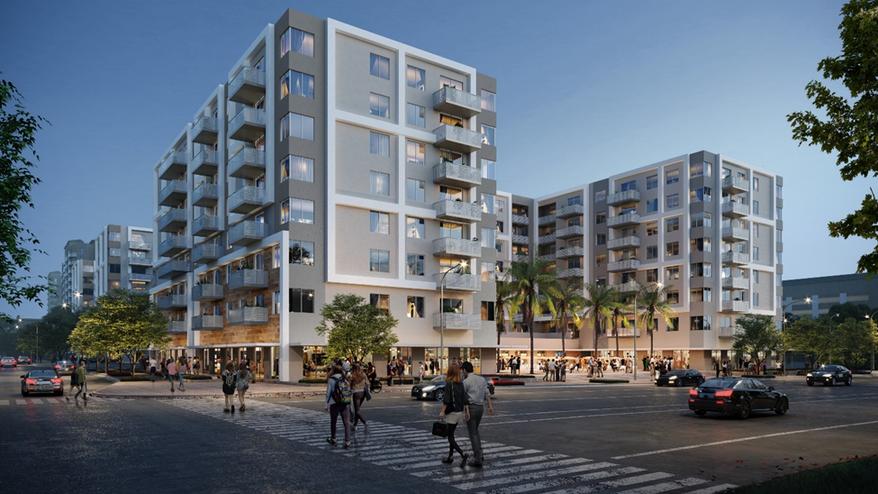
With approximately 25,588 square feet of ground floor commercial spaces adjacent to North Federal Highway, East Ocean Avenue, and East Boynton Beach Boulevard, and a parking garage with a total of 632 parking spaces.
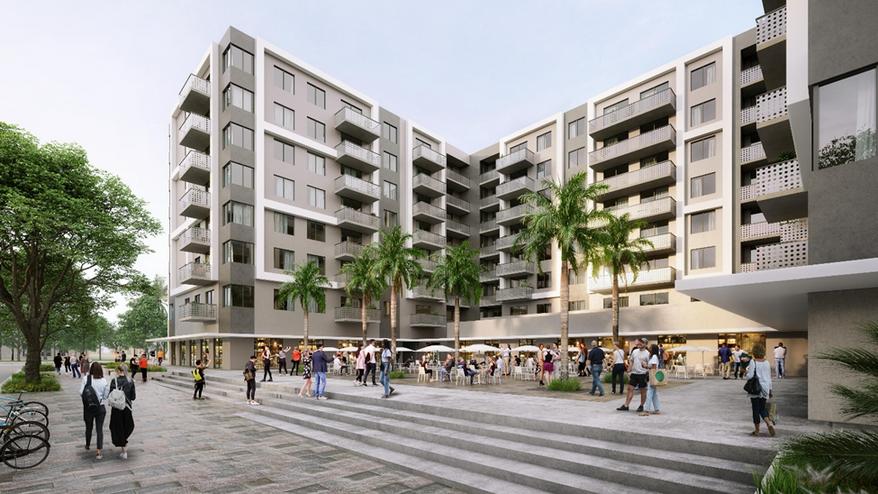
Location: 3495 N Seacrest Blvd, between Pine Point Villas and the Palm Beach Memorial Park Cemetery
Dwelling Units: 58
Uses: Multi-Family Residential
Unique Features: Part of an Infill Planned
Unit Development (IPUD); easement for a possible future Palm Tran bus stop is proposed adjacent to the North Seacrest Boulevard right-of-way
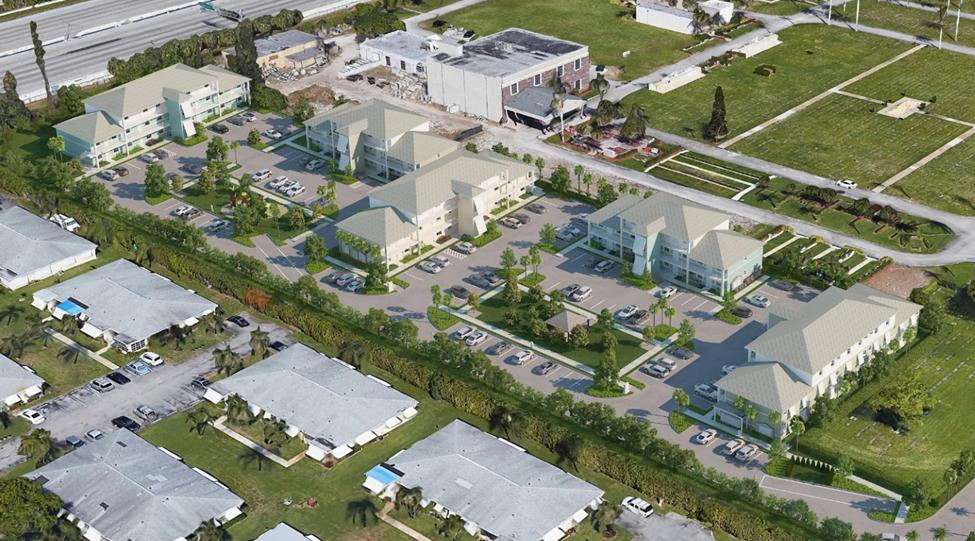
72,268 sq ft
Approved: 6.2.2020
Project Description: The Miraflor project consists of a total of 58 dwelling units within five apartment buildings on a 3.87-acre site. Each building contains 10 to 13 apartment units.
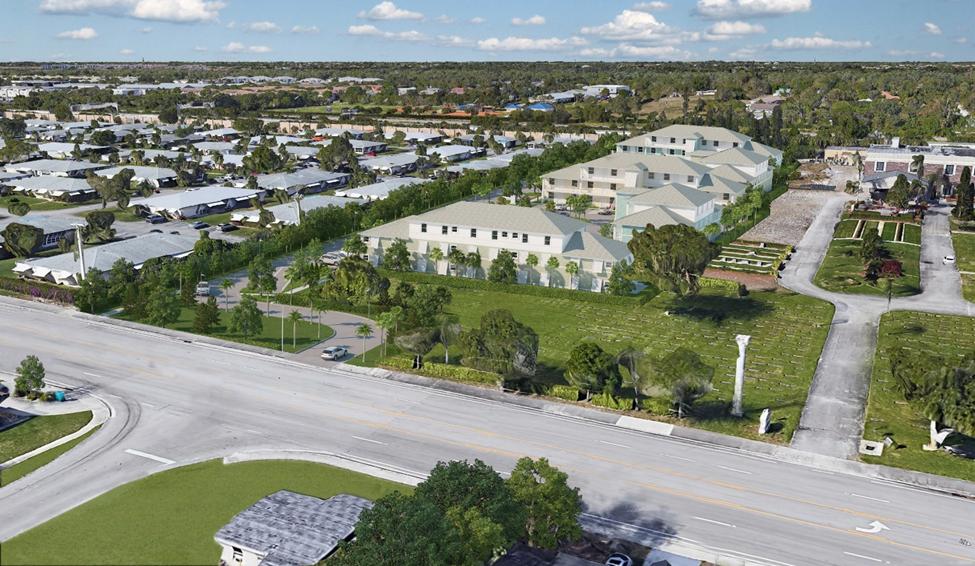
Each ranging from 1,000 square feet in size for each two-bedroom apartment, to 1,100 square feet for each three-bedroom apartment. The project has 25 two-bedroom units and 33 three-bedroom units, with two bathrooms included in each dwelling unit.
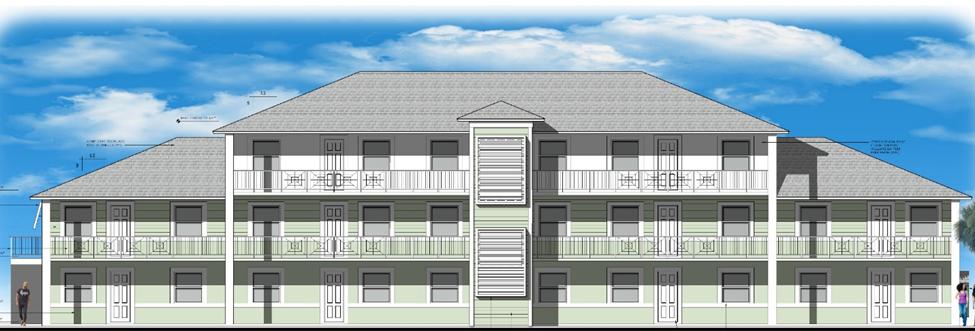
The project is the product of the partnership between the City, CRA, and a private development team, based on the PublicPrivate Partnership (P3) development model.
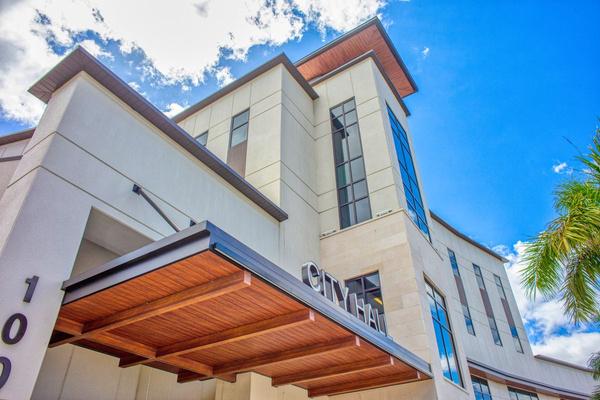
Town Square
Use: Mixed-Use
Dwelling Units: 898
Total Sq. Ft: 15.52 acres
Non-Residential Sq Ft: 38,504 Sq.Ft.
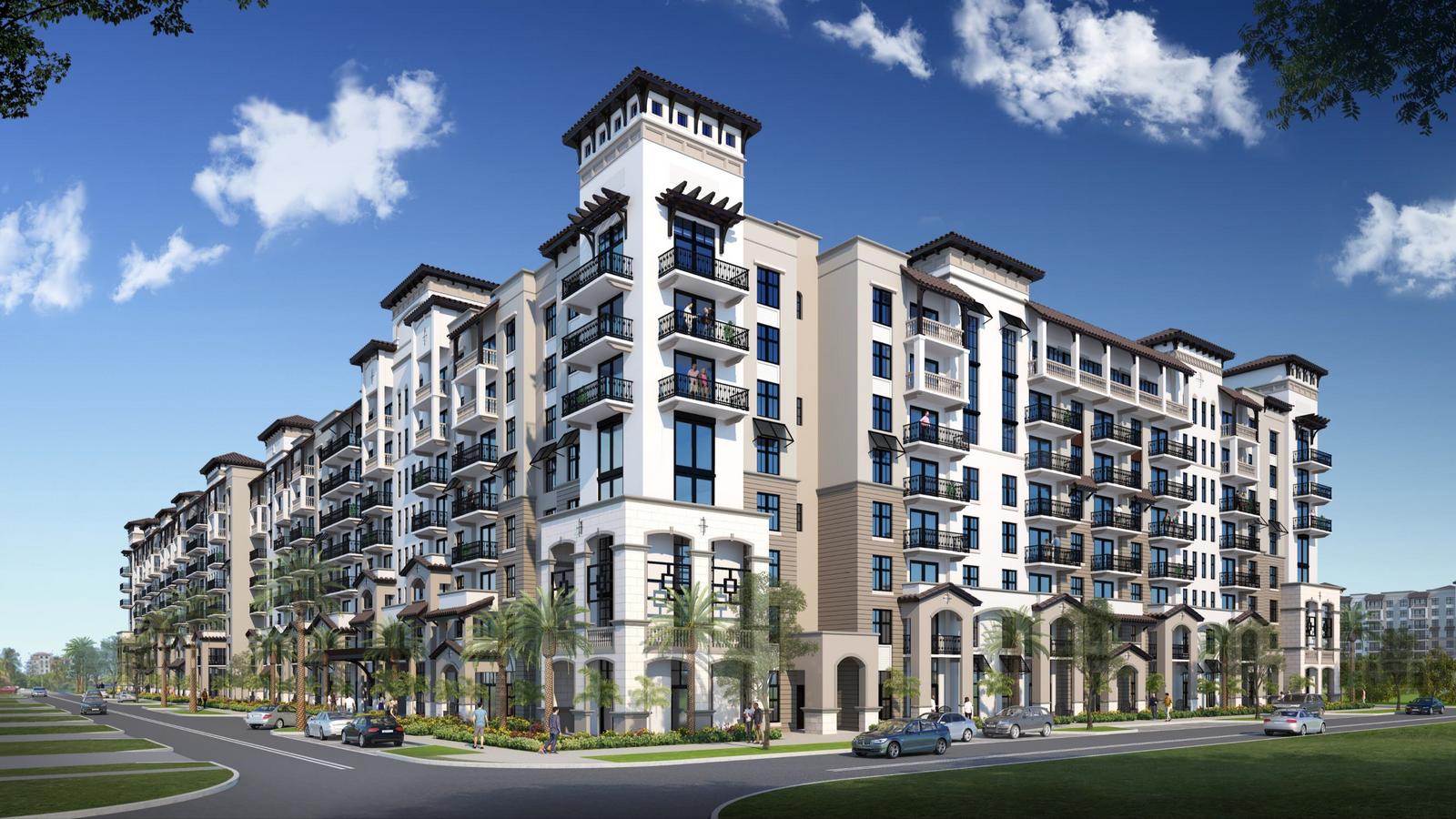
Height Ft: Max. 99 Ft. & 87 Ft.
Date Approved: 02/28/23
Project Description: The subject area covers four blocks including two blocks currently housing the City Hall Complex/Library, amphitheater, park, and playground, which were completed as the first phase of the approved Master Plan of the project.

The parking garage proposed in Phase 2 of the project including residential units and commercial uses will provide spaces for the City employees and public
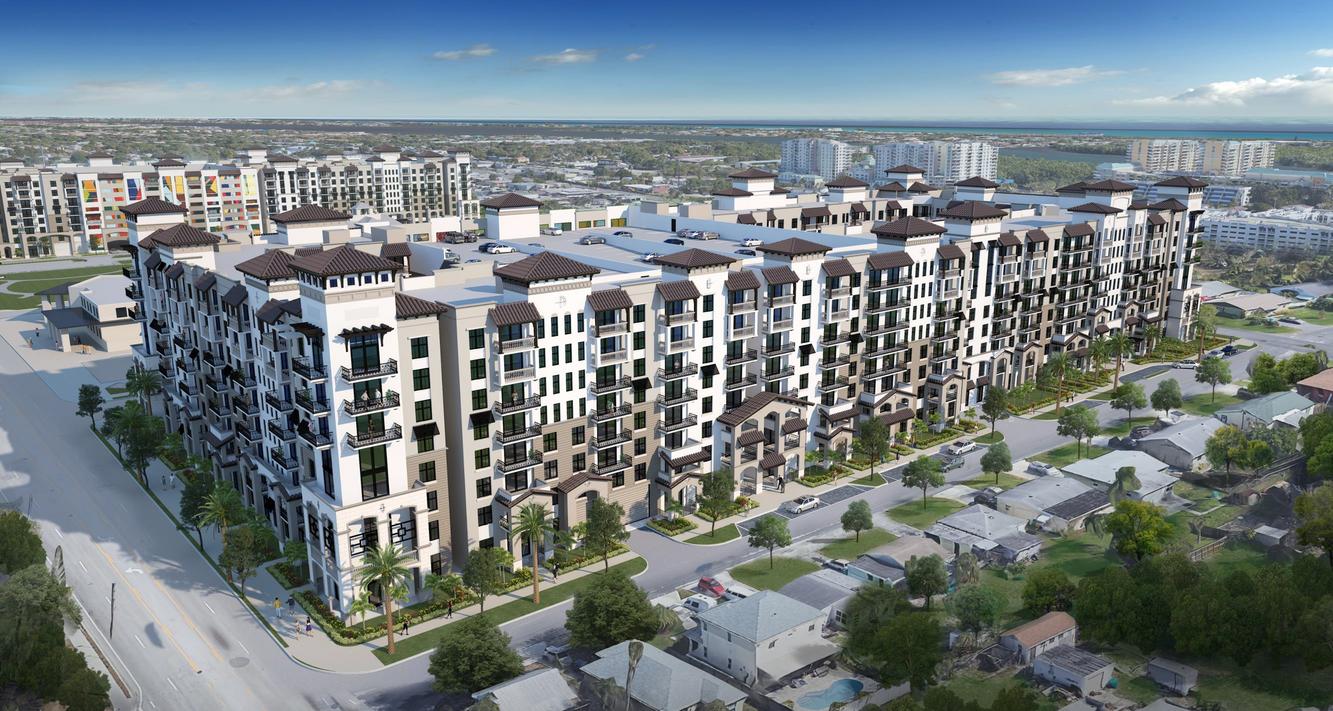
Location: 3401 S Congress
Ave, Southwest of Congress
Ave and Charter Drive N
Uses: Cultural Arts Center, Office (Office Commercial FLU)
Current Status: In Building
Permitting
Unique Features: limited food service counter during events, 4,500 sq. ft. outdoor patio area w/ benches, bubbling fountain, and projector wall 7,039 sq ft
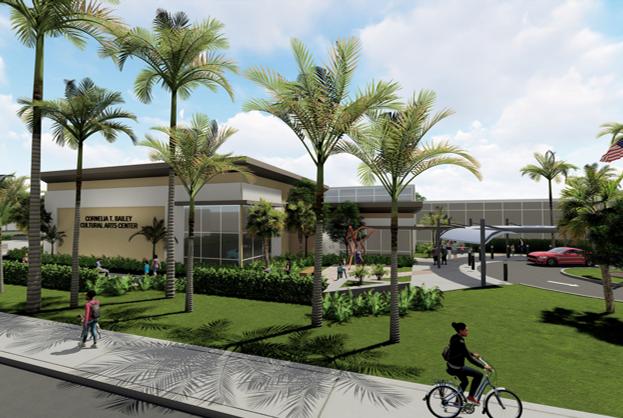
Project Description: The existing site contains one primary building with 32,562 square feet of office and a non-profit educational public broadcasting facility. The proposed development is to construct an approximately 7,161 square foot addition.
The development is called the Cornelia Bailey Cultural Arts Center, to the existing building, featuring an immersive media center, arts studio, gallery, multipurpose space, and outdoor entertainment area.
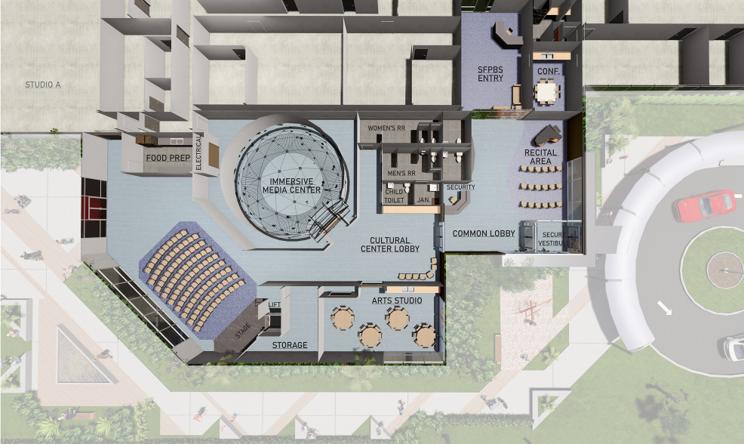
Location: 5500 Park Ridge Blvd, on the corner of High Ridge Rd and Park Ridge Blvd
Uses: Industrial
Amenities: Benches + bicycle parking
Current Status: Under
Construction; anticipated completion 4th quarter 2023
Project Description: The Publix Distribution Center is located within the Quantum Park Planned Industrial District. This project has grown from originally a 443,213-squarefoot distribution warehouse to include two additional expansions.
These expansions include an additional 551,693-square-feet of warehouse area for storage of dry grocery product, and a 19,500-square-foot return center for processing returns, for a total building floor area of 1,014,406 square feet.

Location: 101 N. Federal Highway
Uses: Mixed-Use w/ residential, commercial space, recreational amenities, parking garage
CRA: Downtown District
Dwelling Units: 300 (50%
Workforce Housing)
Commercial Sq. Ft: 17,089 SF
Date Approved: 03/09/23
Project Description: The Pierce is a proposed mixed-use development that will be situated on 3.04 acres located within the Downtown District as defined by the CRA Community Redevelopment Plan.
This development will consist of an 8-story mixed-use development consisting of approximately 17,089 square feet of ground floor commercial spaces adjacent to Federal Highway, Ocean Avenue, Boynton Beach Boulevard and NE 4th Street, and a supporting freestanding parking garage with a total of 564 parking spaces.
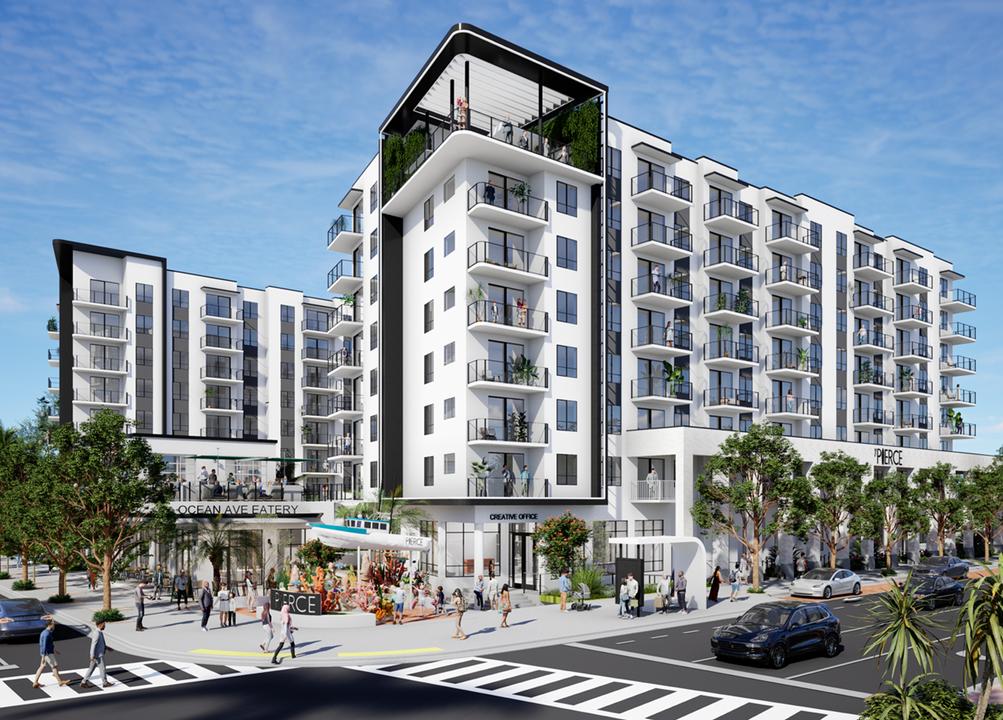
Project Description: 25 multi-family units are proposed within four (4) separate buildings on the site. 24 units are proposed at 4-stories and 1 unit is proposed at 3-stories, all with a stacked model (one unit on top of another). A variety of open space amenities are proposed for the residents and guests including a putting green area with pergola feature and benches located central to the site.
Special Feature: Lakeside Harbor Drive directly intersecting to Federal Hwy bisects the property as an ingress/egress easement providing perpetual access to the existing single-family homes situated east of the subject property.
Location: 605 Lakeside Harbor Drive
Dwelling Units: 25 Multi-Family Units
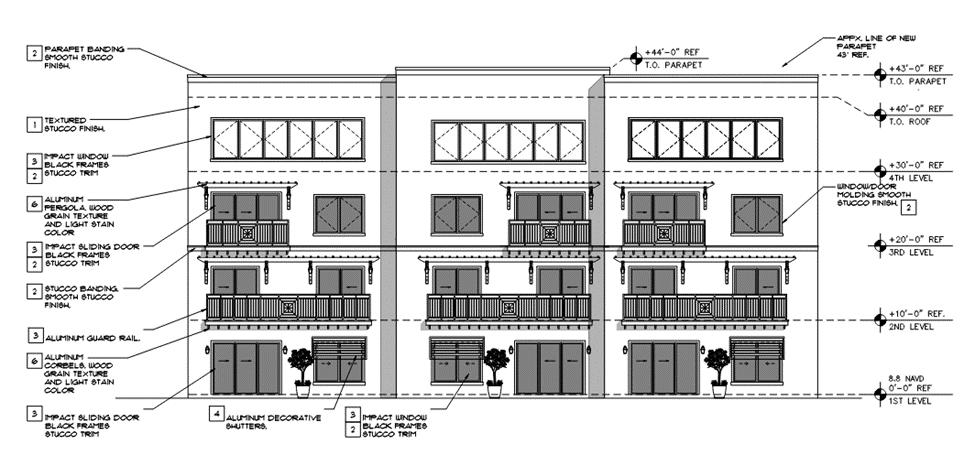
Use: Residential
Total Site Area: 62,243 Acres
Proposed Height Ft: 40 ft.
Date Approved: in progress
Location: 3103 S. Federal Hwy
Uses: Planned Infill Development (Multi-Family Residential)
Dwelling Units: 25
Current Status: In Review
Unique Features: The project proposes active uses fronting Federal Highway and a green wall to be design by an artist.
Project Description: The Bay Walk project is a Planned Infill Development consisting of 25 dwelling units, game room, fitness center, pool area usable open space and public art (green wall).
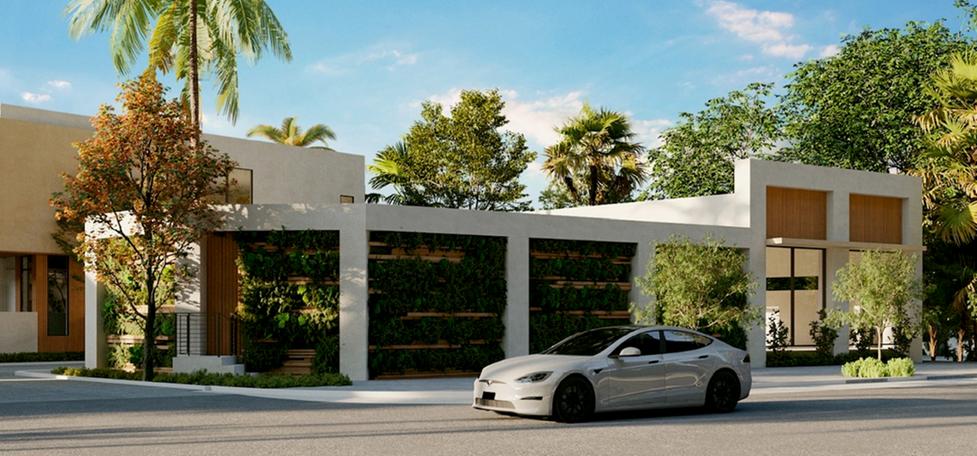
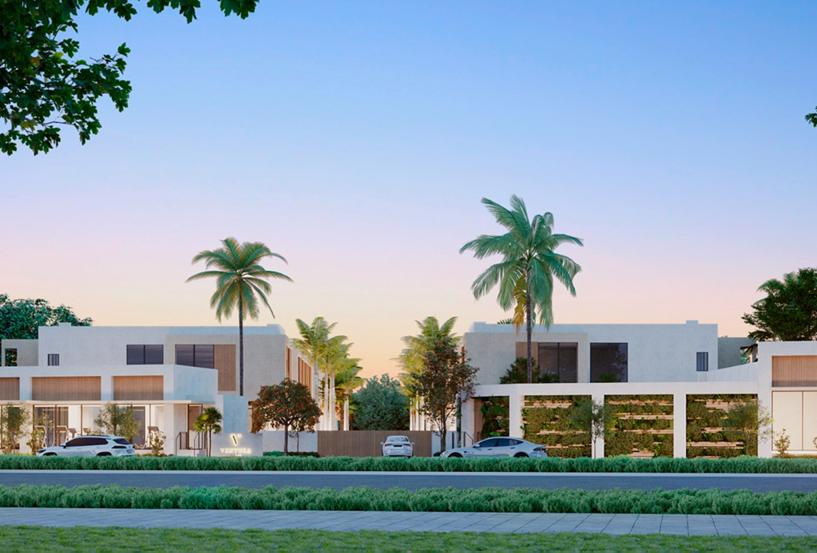
Unique Features: Walking trail running along the entire east property line, connecting Ocean Avenue and Boynton Beach Boulevard; Integrated parking garage; and large restaurant space fronting Ocean Avenue.
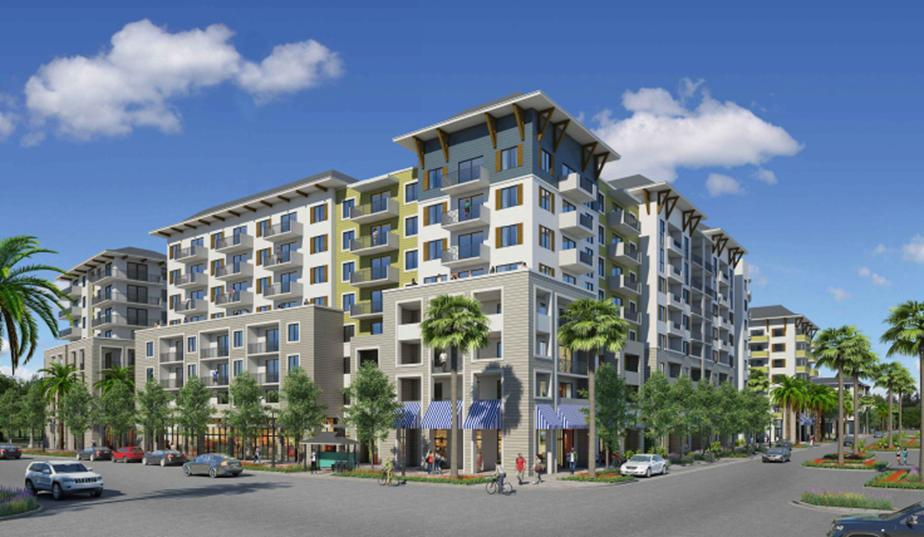
Project Description: The Villages at East Ocean (North) site plan is the first phase of a The Villages at East Ocean Master Plan. The Mixed-use development consists of 336 dwelling units, one (1) 4,232 SF restaurant, several live-work units, parking garage, and associated site improvements & amenities (walking trail, lobbies, fitness room and pool area).
Location: 405 E Ocean Ave & 413 E Ocean Ave
Dwelling Units: 336
Uses: Mixed-Use (residential, live-work and restaurant)
Total SF: 430,051 SF
Commercial SF: 12,257 SF
Approved: 9.19.2017
Unique Features: The project includes the Andrew's House historical building.
Project Description: The Villages at East Ocean (South) site plan is the second and final phase of a The Villages at East Ocean Master Plan. The mixed-Use development consists of thirty (30) townhomes, four (4) live-work units, 3,500 SF of retail space and parking lot.
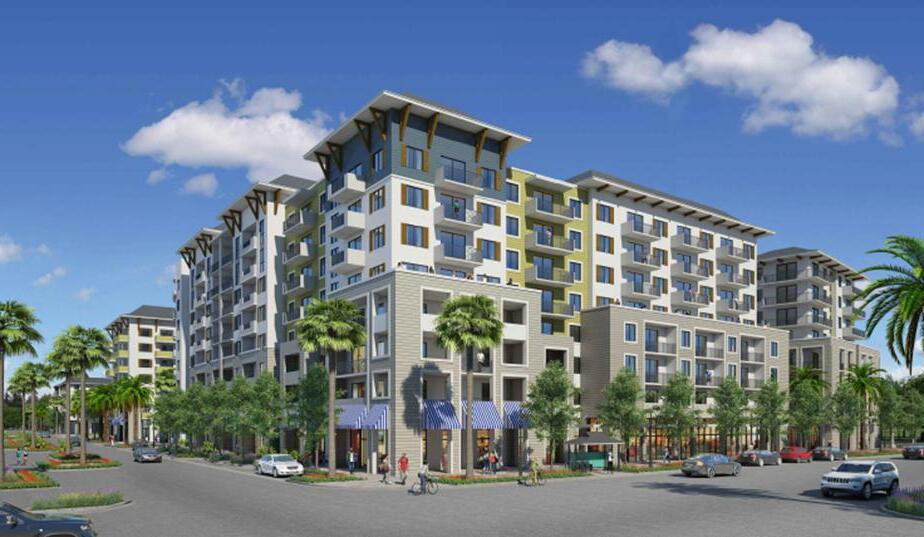
Location: 306 SE 1st Ave, 412 E
Ocean Ave, 411 SE 1st Ave, 120
SE 3rd Ave, 114 SE 3rd St, 412 E
Ocean Ave, 404 E Ocean Ave, 402 E Ocean Ave
Dwelling Units: 30
Live-Word Units: 4
Use: Mixed-Use (Townhomes, retail and Live-Work)
Commercial SF: 3,500 SF (Retail)
Approved: 9.19.2017
Location: 3570 W Boynton Beach
Boulevard
Project Number: NWSP 22-001
Dwelling Units: 250
Use: Mixed-Use (Apartments and retail)
Commercial SF: 4,300 SF
Approved: 7.5.2022
Current Status: In Building Permitting
Unique Features: The subject property is one of the few remaining large vacant lots within the City limits that could accommodate a large-scale mixed-use development; The project includes several amenities, including a large clubhouse, pool area, four (4) play areas, two (2) dog walk areas, one (1) dog park, three (3) gardens, and one (1) tot lot area.
Project Description: The Shalimar project is a mixed-use development consisting of 250 residential units, two (2) retail buildings totaling 4,300, a 9,850 square-foot clubhouse, and associated site improvements and amenities (tot lot area, dog walk areas, dog park, gardens and pool).
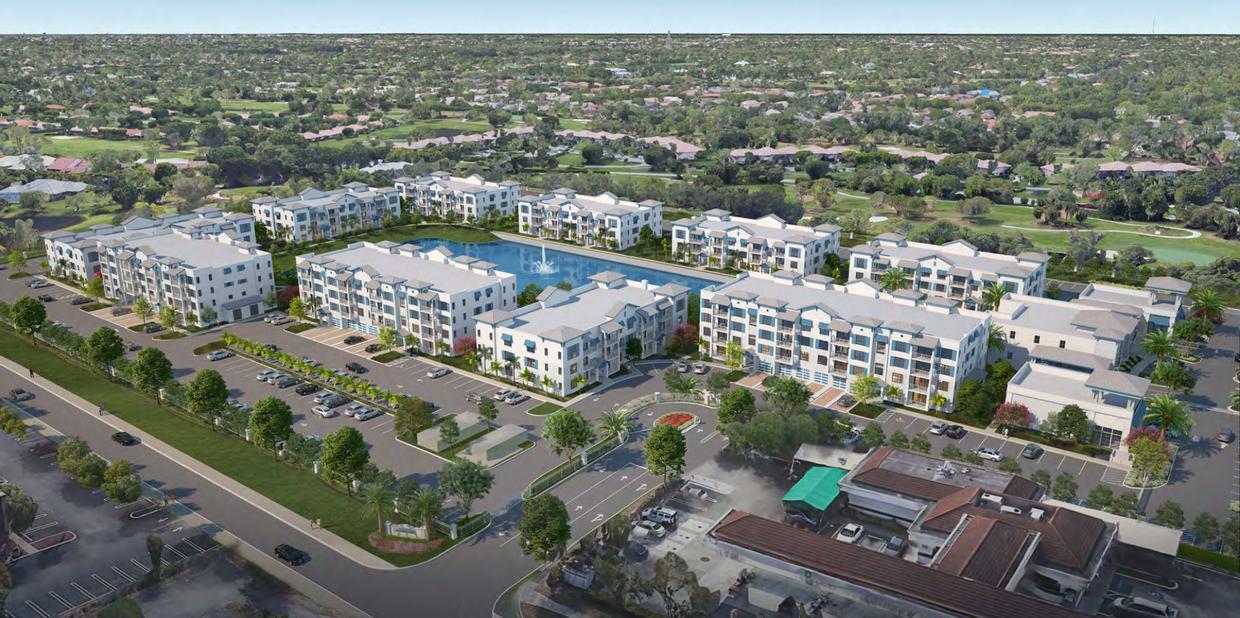

Several New Business Opening
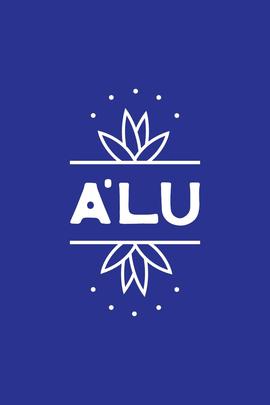


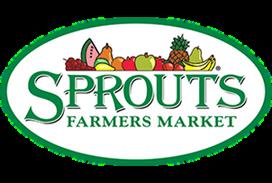
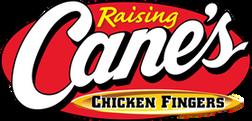

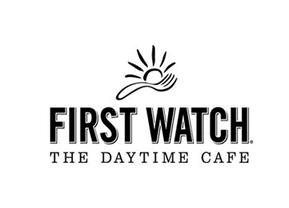
New Permitting Software: SagesGov
New Interactive Zoning Map: Gridics

Over $400k in Economic Development Grants
Expedited Permitting
New adopted Parks & Recreation Master Plan