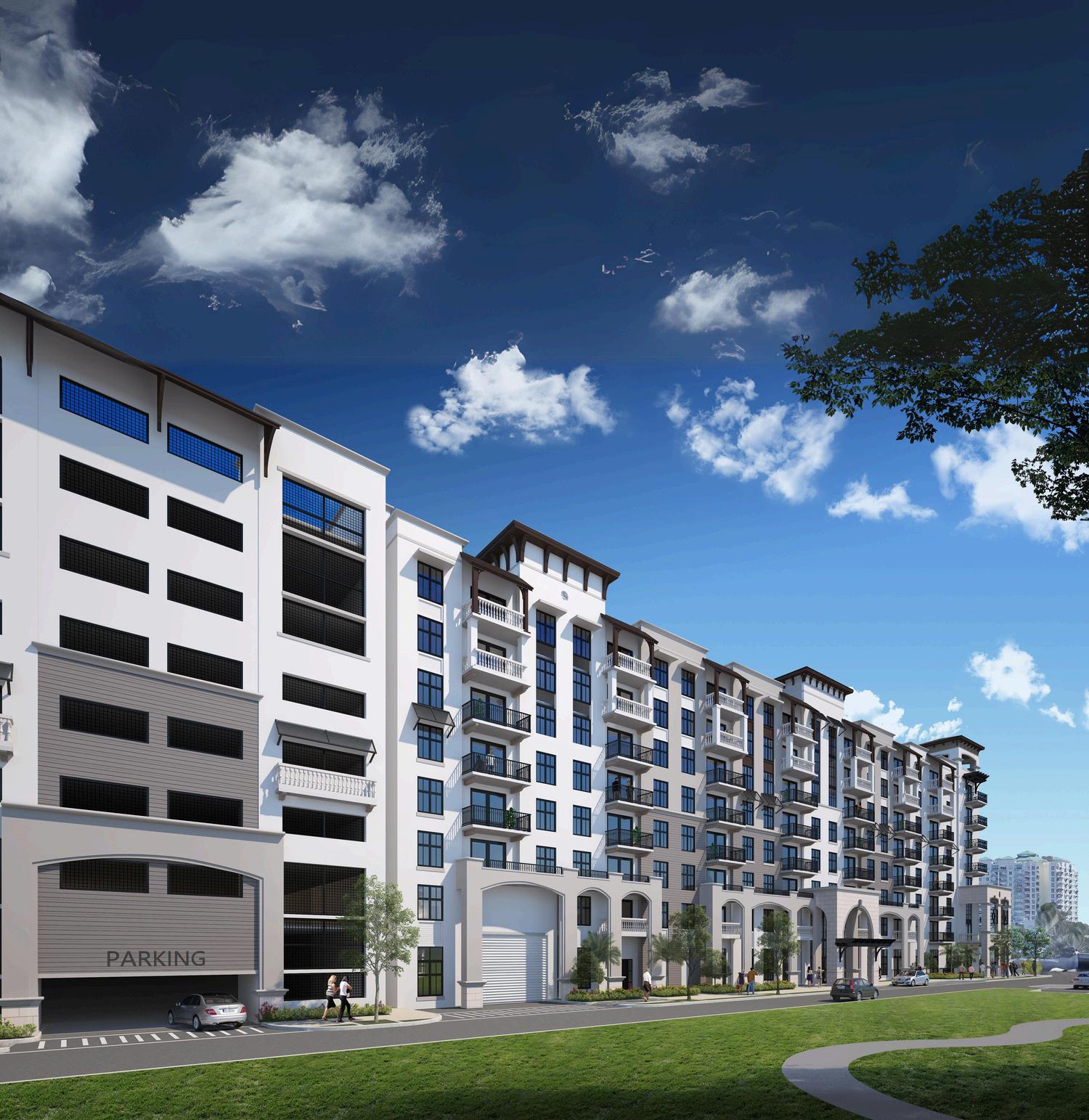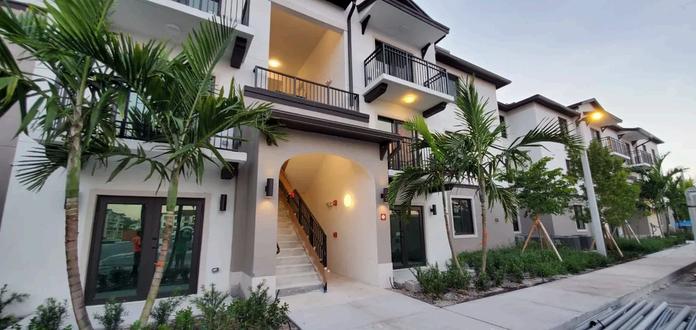










Fostering the growth of our city through development
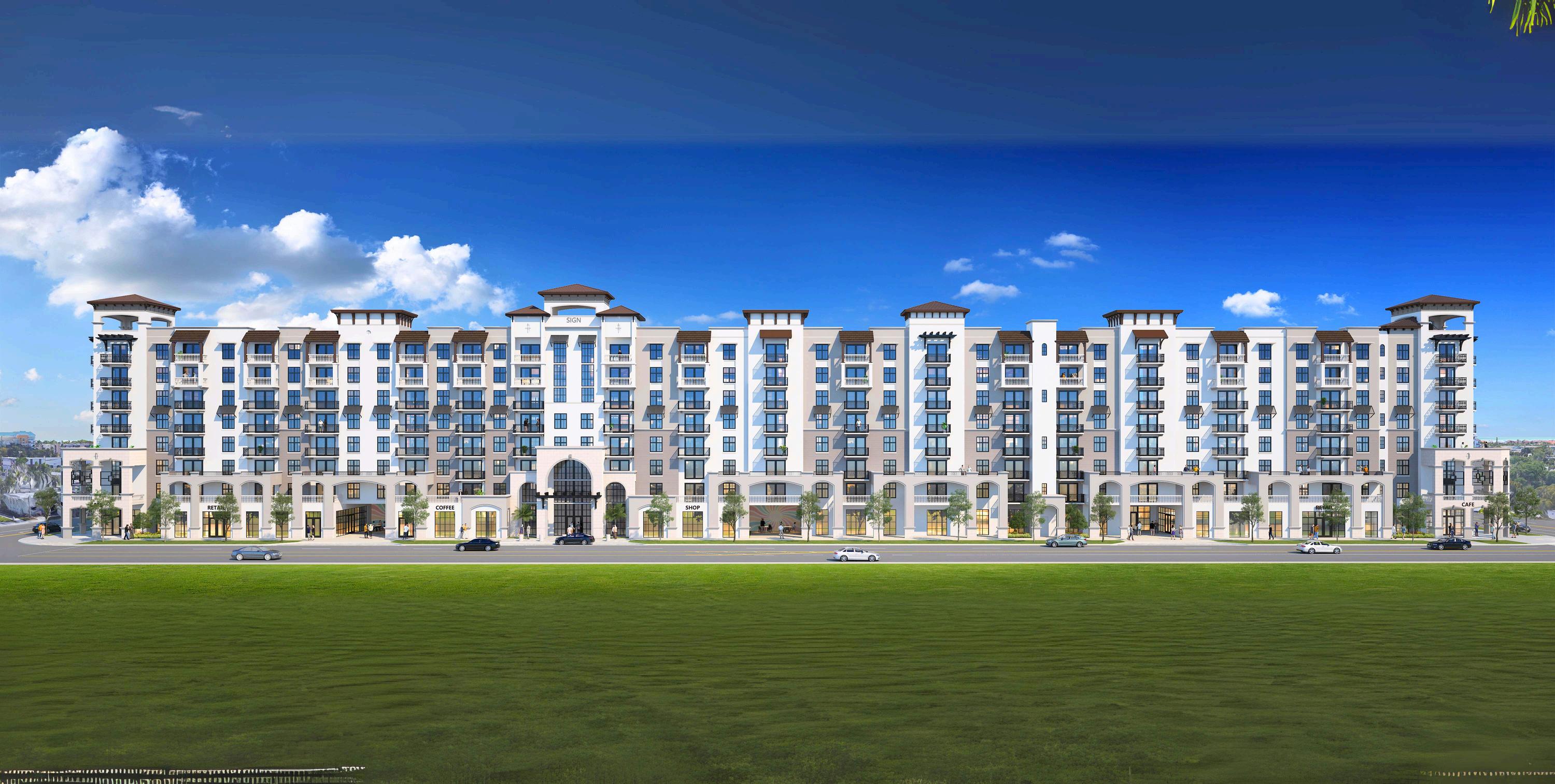
The Planning & Development department is dedicated to shaping the future of our city by guiding sustainable growth and fostering well-designed development. Our team includes Planning & Zoning, Engineering, Economic Development, and Public Art. We collaborate with Development Services, the Building Department, and Community Standards. We are committed to enhancing urban livability, revitalizing the community, managing growth effectively, and preserving character for the benefit of all.
Our goal is to deliver world-class service while supporting the cycles of development that protect life safety and improve economic viability for all of our residents, businesses, and visitors. We strive to establish a healthy and vibrant local economy by attracting investment, servicing our businesses and entrepreneurs, developing a diverse and skilled workforce, and creating economic opportunities to improve the economic well-being and quality of life for all

Boynton Beach, the third-largest populated city in Palm Beach County, blends coastal charm with economic vitality. Strategically positioned between West Palm Beach and Fort Lauderdale, the city offers easy access to I-95 and the Florida Turnpike, ensuring seamless connectivity throughout South Florida. Boynton Beach is known for its diverse economic landscape, characterized by robust small business growth, emerging technology ventures, manufacturing, and a burgeoning healthcare sector With over $2 billion in development currently underway, Boynton Beach presents extensive opportunities for commercial expansion and community enhancement across vibrant neighborhoods and thriving commercial districts.
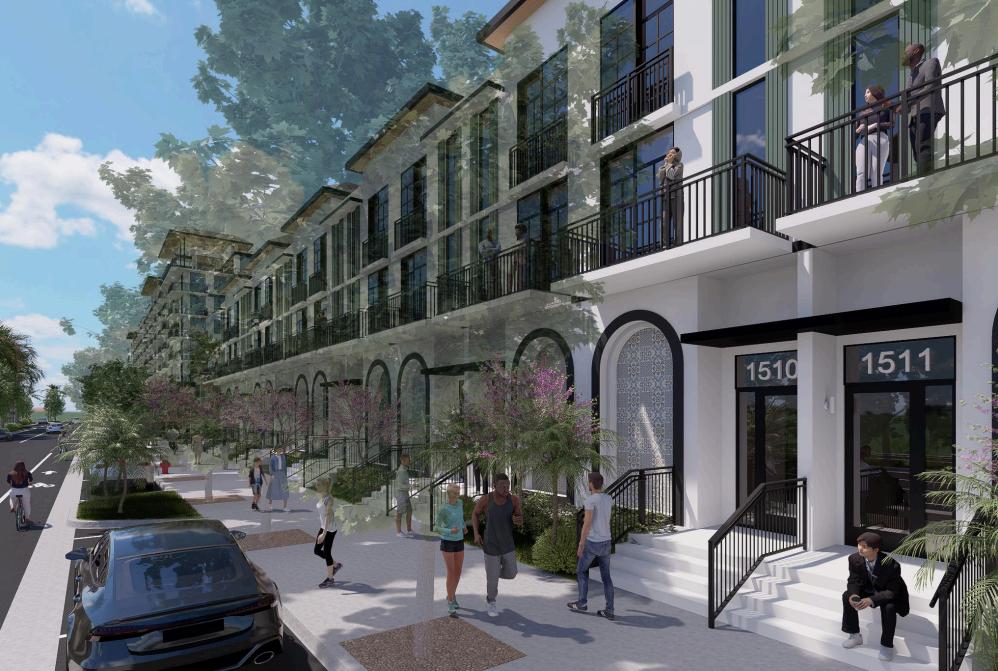


This section showcases the latest residential projects poised to enrich Boynton Beach with diverse and contemporary living options Each development is thoughtfully designed to integrate seamlessly with the community, while offering unique features and amenities.
These new residential projects include a variety of multifamily options, from stylish townhomes to expansive apartment complexes.
Boynton Beach, with a growing population of 81,267 as of 2023, offers a vibrant living environment.

Residents benefit from a median household income of $66,472.
The housing market blends older and newer homes, mostly built between 1970 and 2009. With a median age of 42 and an average household size of two, Boynton Beach provides a mix of comfort and modern amenities in a lively and diverse community.

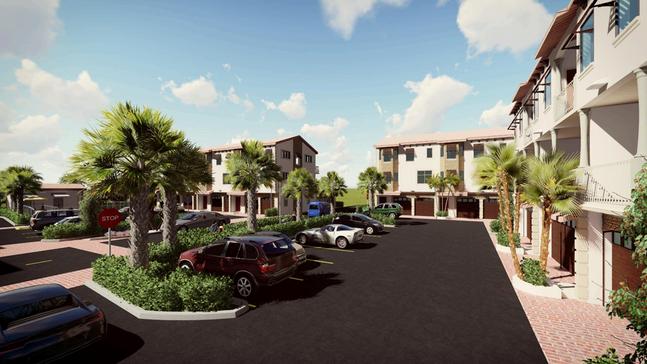
3103 S. Fe
u
Project Descr
Baywalk proje exciting Plann Development feature 25 mo units, comple game room, f and a pool ar development ample usable open and incorporates s public art, includin wall that adds a to nature to the urban environment.
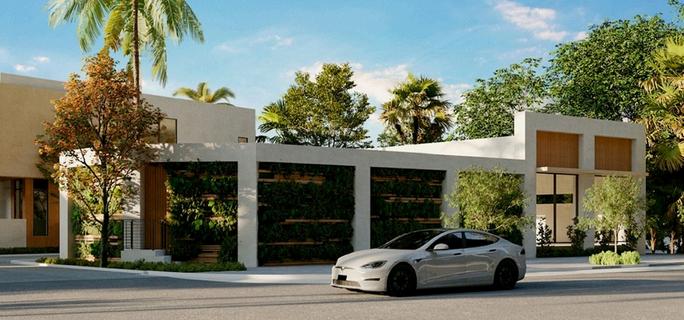
Unique Features: O
standout features o Baywalk is its activ level design along Highway, creating a atmosphere for res and visitors alike. Additionally, the p showcase a unique wall designed by a artist, blending cre with sustainability.
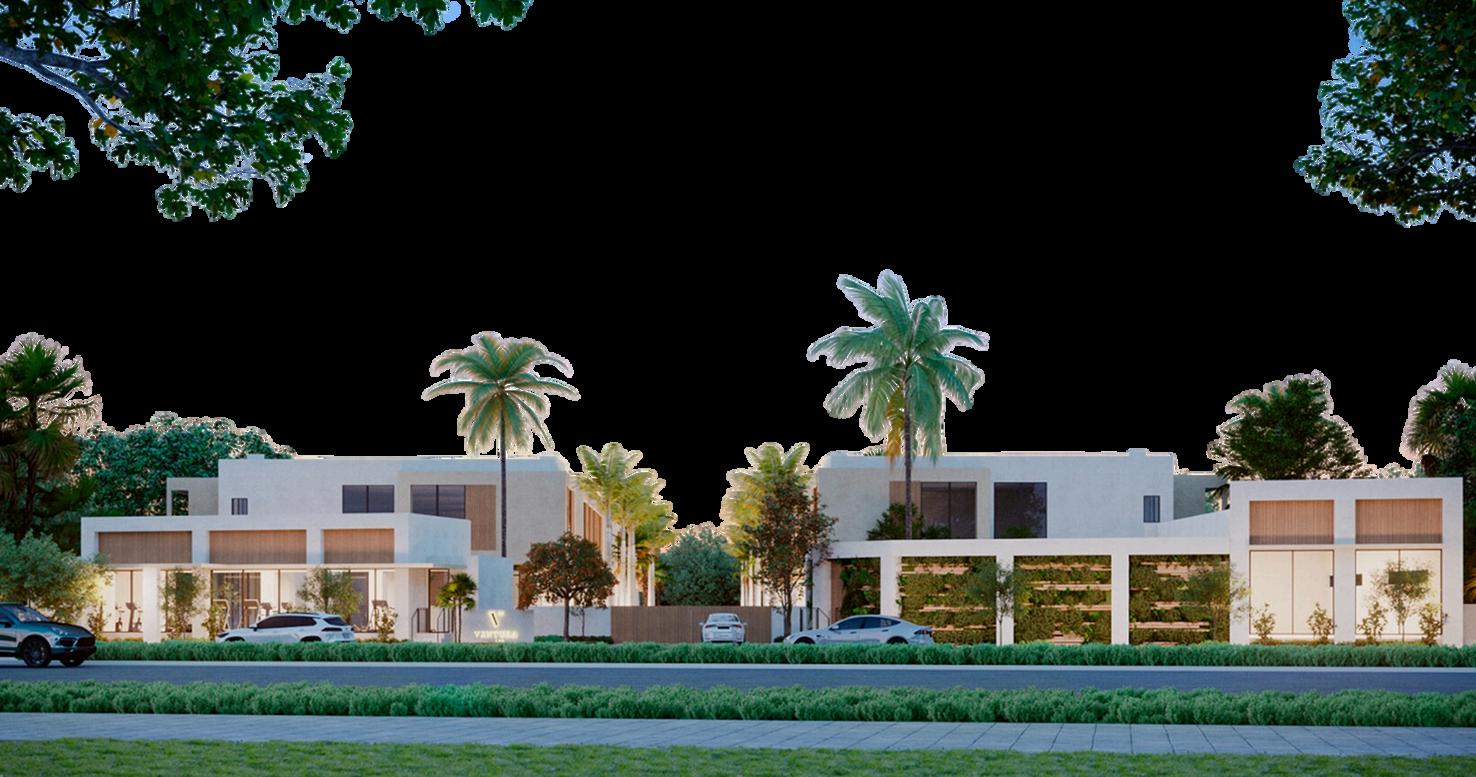
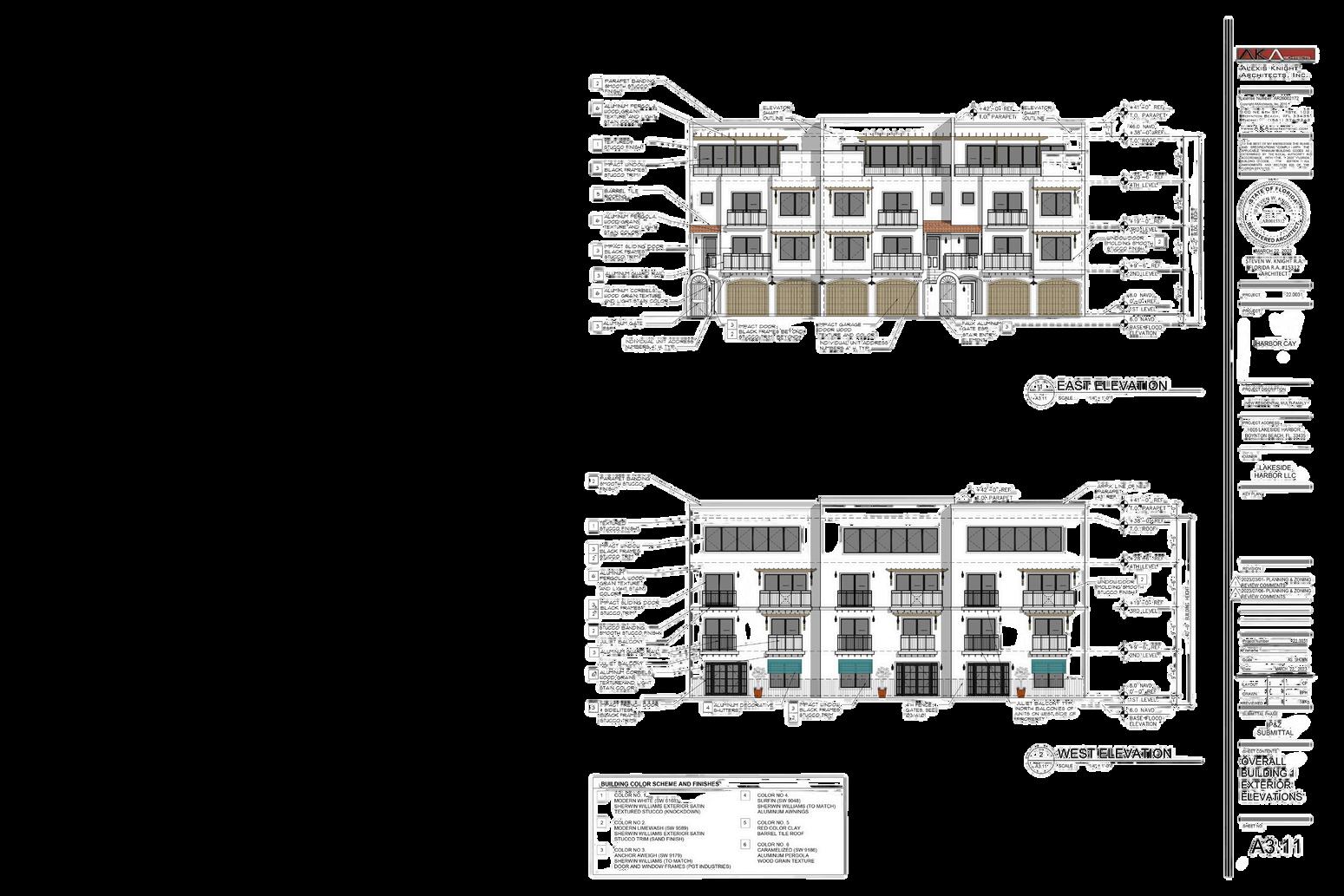
605 Lakeside Harbor Dr.
Dwelling units: 25
Project Description: The proposed development introduces 25 stylish multifamily units across four distinct buildings. The modern stacked design places one unit elegantly above another. Residents and guests will enjoy a variety of inviting open space amenities, including a central putting green area, complete with a pergola and benches perfect for relaxation and socializing.
Unique Feature: Lakeside Harbor Drive seamlessly intersects with Federal Hwy, creating a convenient ingress/egress easement that guarantees perpetual access to the charming single-family homes located just east of the property.
3495 N. Seacrest Blvd.
Dwelling units: 58
Project Description:The Miraflor project consists of a total of 58 dwelling units within five apartment buildings on a 3.87-acre site. Each building contains 10 to 13 apartment units ranging from 1,000 square feet in size for each two-bedroom apartment, to 1,100 square feet for each three-bedroom apartment. The project has 25 two-bedroom units and 33 three-bedroom units, with two bathrooms included in each dwelling unit.
Unique Features:
Part of an Infill Planned Unit Development (IPUD); easement for a possible future Palm Tran bus stop is proposed adjacent to the North Seacrest Boulevard right-ofway



2508 N. Federal Hwy.
Dwelling units: 8
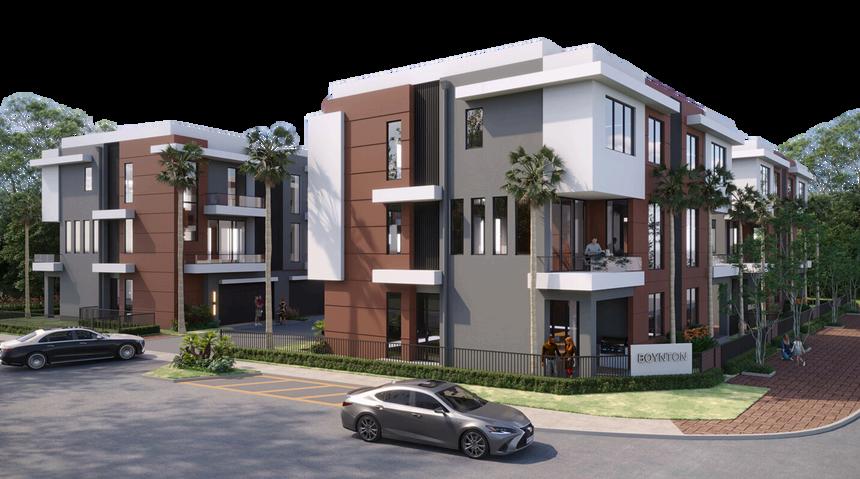
Project Description: The Potter Townhomes development proposes a total of eight simple townhouse units situated on a vacant 0.587-acre parcel located within the North Federal Highway District as defined by the CRA Community Redevelopment Plan and within the Urban Commercial District Overlay. Site amenities include a recreation area for a small dog walk, a putting green, and an outdoor BBQ area. The project site was formerly developed with a gas station, which was subsequently demolished in 2004 and has remained undeveloped since.
Unique Feature: The townhome units fronting Federal Highway will have private garden entries within the active area.
This section highlights the latest affordable housing projects supported by the Palm Beach County Department of Housing and Economic Development. These developments are designed to provide quality, cost-effective housing options for incomequalified individuals and families. Each project ensures that housing costs remain within 30% of gross household income, targeting households earning between 80% and 140% of the Area Median Income (AMI).
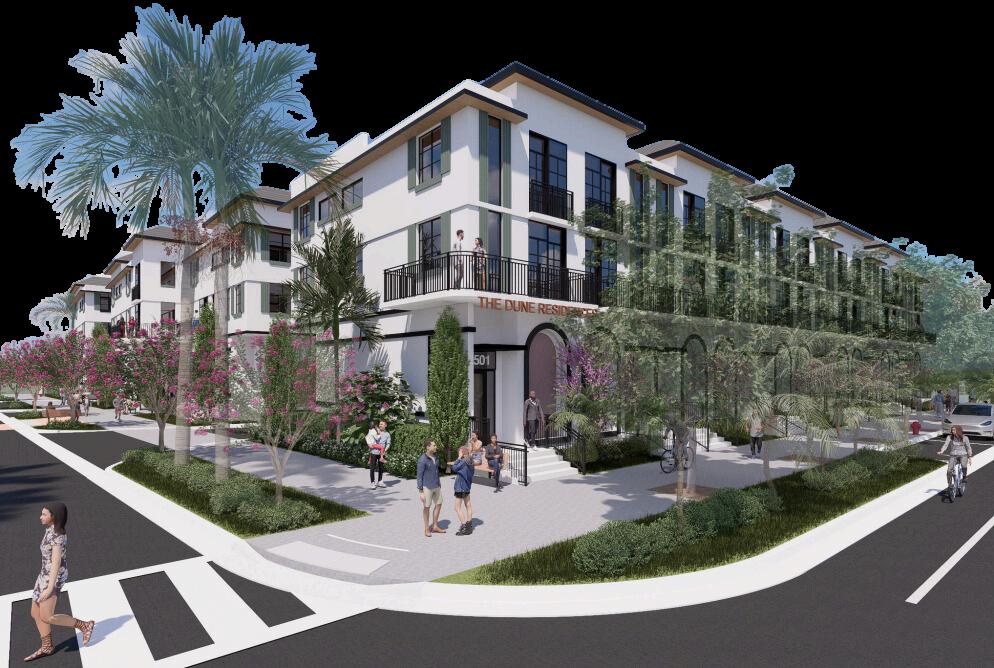



100 N.E. 7th Ave.
Dwelling units: 123
Project Description: This thoughtfully designed project introduces 123 affordable housing units across four three-story buildings, complemented by a 3,250-square-foot clubhouse and 1,446 square feet of community space. Residents will enjoy a range of recreational amenities and convenient parking, all within a welcoming and vibrant community setting.
Unique Feature: The streetscape design enhances the pedestrian experience along the street frontage, featuring a cohesive landscape scheme that unifies the area. The design also includes covered walkways with arcades, awnings, and a tree canopy, ensuring comfort and shade for residents and visitors alike.


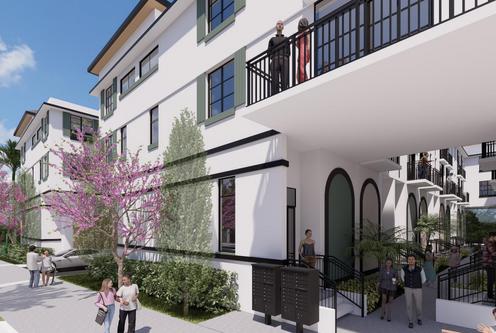


2607 S. Federal Hwy.
Dwelling units: 38
Project Description: The proposal outlines a multifamily townhome development comprising four three-story buildings with a total of 38 dwelling units, which include a minimum of 40% designated as affordable housing. The development will feature parking and associated site improvements on a 1.29-acre parcel zoned Community Commercial (C-3). Given the intensity and density of the proposed project and the locational criteria of the Live Local Act, it was reviewed for compliance with the regulations of the Mixed-Use 2 (MU-2) zoning district.
Unique Feature: The project represents one of the first developments within the city to receive approval under the authorization of Florida State Statute 166.04151, also known as the “Live Local Act”.
Projec
Major applic eighth buildi
Act on parce locate
Highw of 298 bedro bedro squar total o propo afford requir includ pickle cente space
Uniqu Live L with T initiat integr housin zoning district.
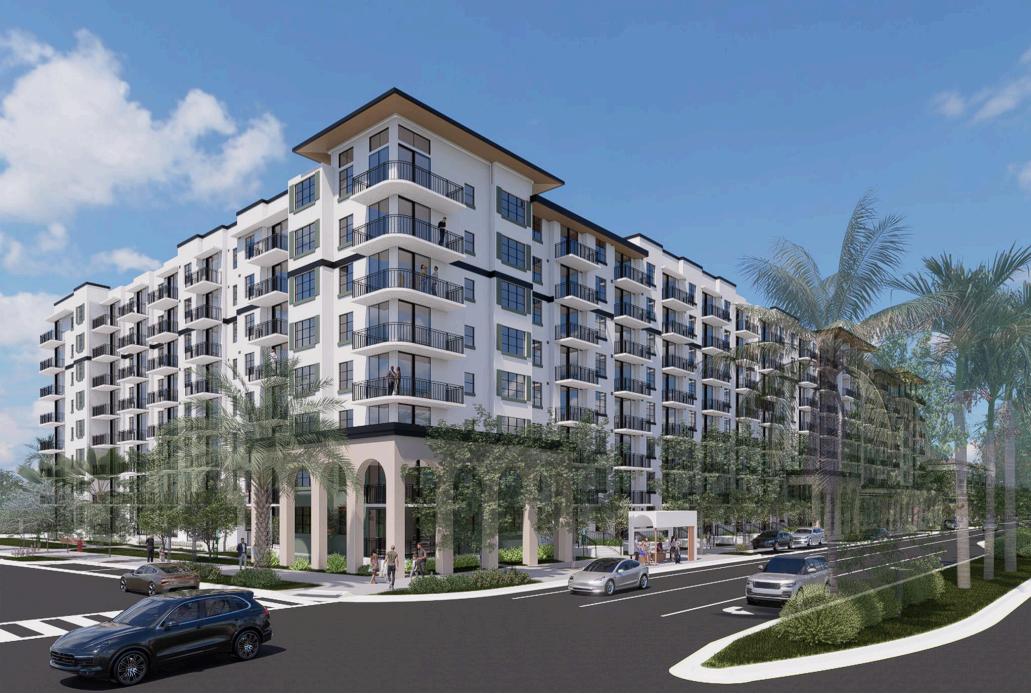




ription: The nton Village a mixed-use nt featuring uare feet of commercial menting the residential The project, 3 acres, was n November is set to be d by Winter 2024.
ures: As the argest fully sing mixedt within the her King Jr. erlay Zone, opment is a ilestone for the area. 117 E. Martin Luther King Jr. Blvd. 201 Dwelling units: 24
Dwelling units: 100
Project Description: The Heart of Boynton Village (South) is a multi-fami residential developme featuring two four-sto buildings with 100 affordable housing un a 2.69-acre site. This project, approved on November 17, 2020, complements the near Heart of Boynton Villa (North) mixed-use development.
Unique Features: As th and largest multi-fami residential developme within the Martin Luth King Jr. Boulevard Ove Zone, this project is 10 affordable housing and currently under construction.

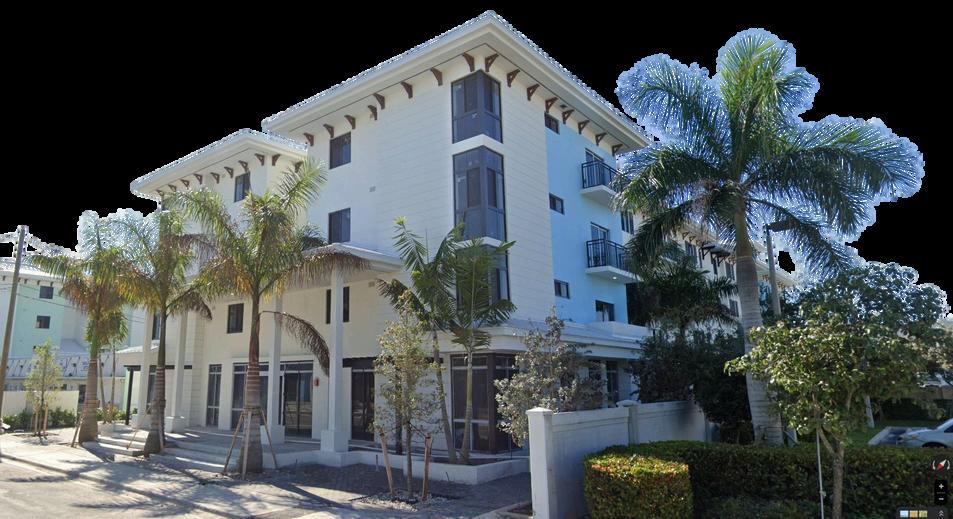
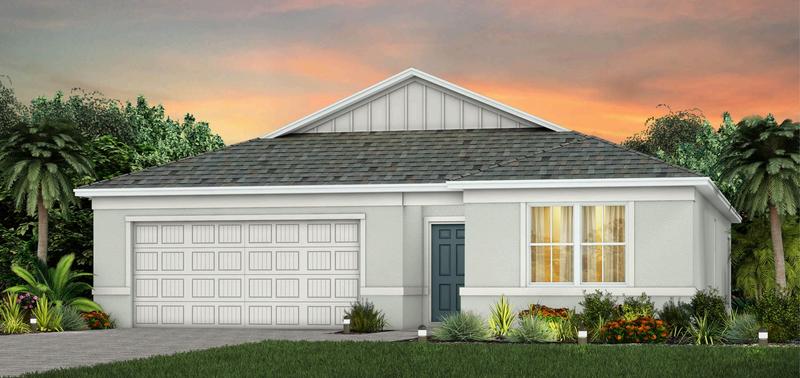

Block between N. Seacrest Blvd. to E. Seacrest Blvd., N.E. 4th Ave. to S. 4th Ave., N.E. 1st St. to W. 1st St., and N.E. 5th Ave. to N. 5th Ave.
Dwelling units: 41
Project Description: The BBCRA-owned Cottage District Project is a 4.5-acre site in the Heart of Boynton, designated for affordable and workforce homeownership. Approved in January 2023, the development includes 41 homes 19 single-family and 22 townhomes—along with street lighting, landscaping, sidewalks, and a pocket park. Located in a Palm Beach County Qualified Opportunity Zone, the project aims to boost affordable homeownership within the community. Completion is expected within two years of construction.
Unique Feature: Situated in a Qualified Opportunity Zone, this project is key to enhancing affordable homeownership in the Heart of Boynton.

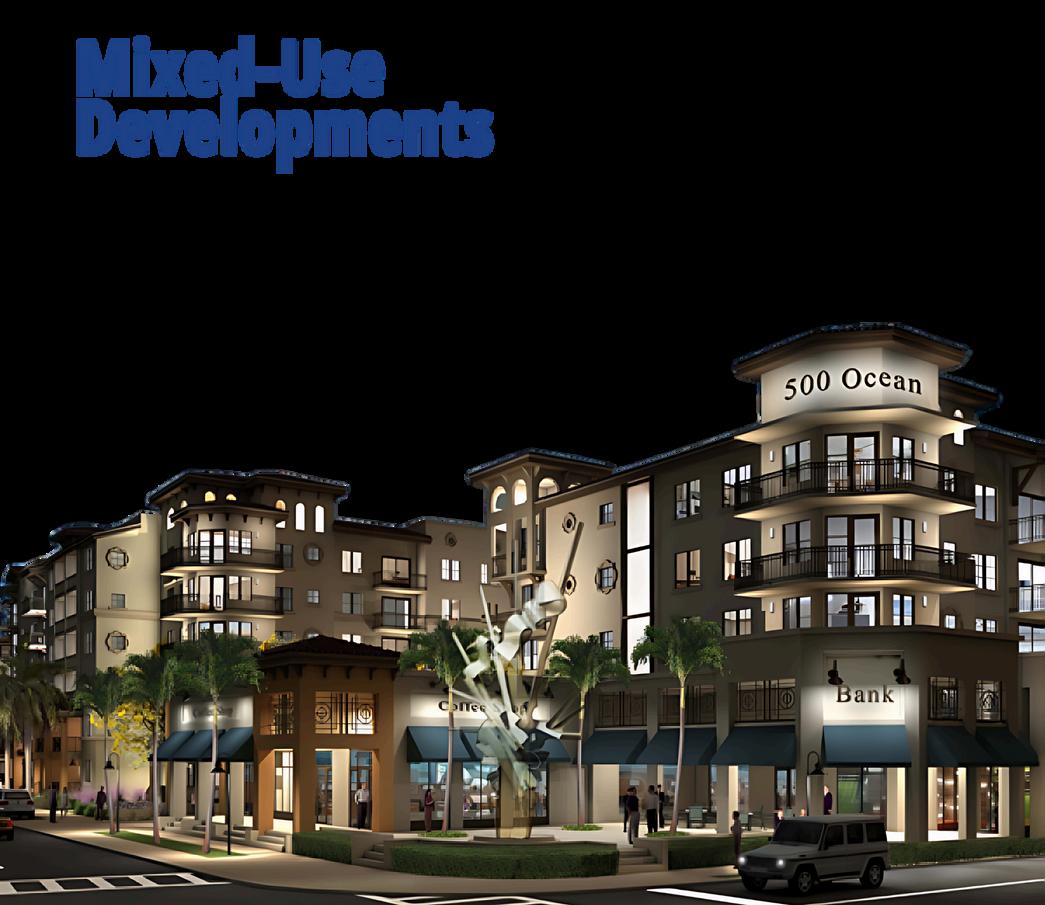
Mixed-use development is an urban planning concept that integrates residential, commercial, cultural, institutional, or entertainment uses into a single cohesive space.
These developments are designed to create vibrant, walkable communities that offer a variety of amenities and services within close proximity. The aim is to foster a sense of community, reduce the need for car travel, and promote sustainable urban living.

Our goal is to lead Palm Beach County by creating spaces where residents can enjoy a dynamic blend of living, working, and recreational opportunities, all within one area. Here are some of our standout developments.
Our city proudly features Broadstone Boynton Beach, 500 Ocean, Ocean One, and Town Square, each combining residential units with vibrant commercial spaces to foster a thriving, interconnected community.


Projec Ocean mixed the he Boynt 2018. 341 re five- a appro feet o range ameni has pl revita moder vibran Uniqu with t along Ocean comm The pl locate featur install landscaping, creating inviting spaces for residents and visitors alike.
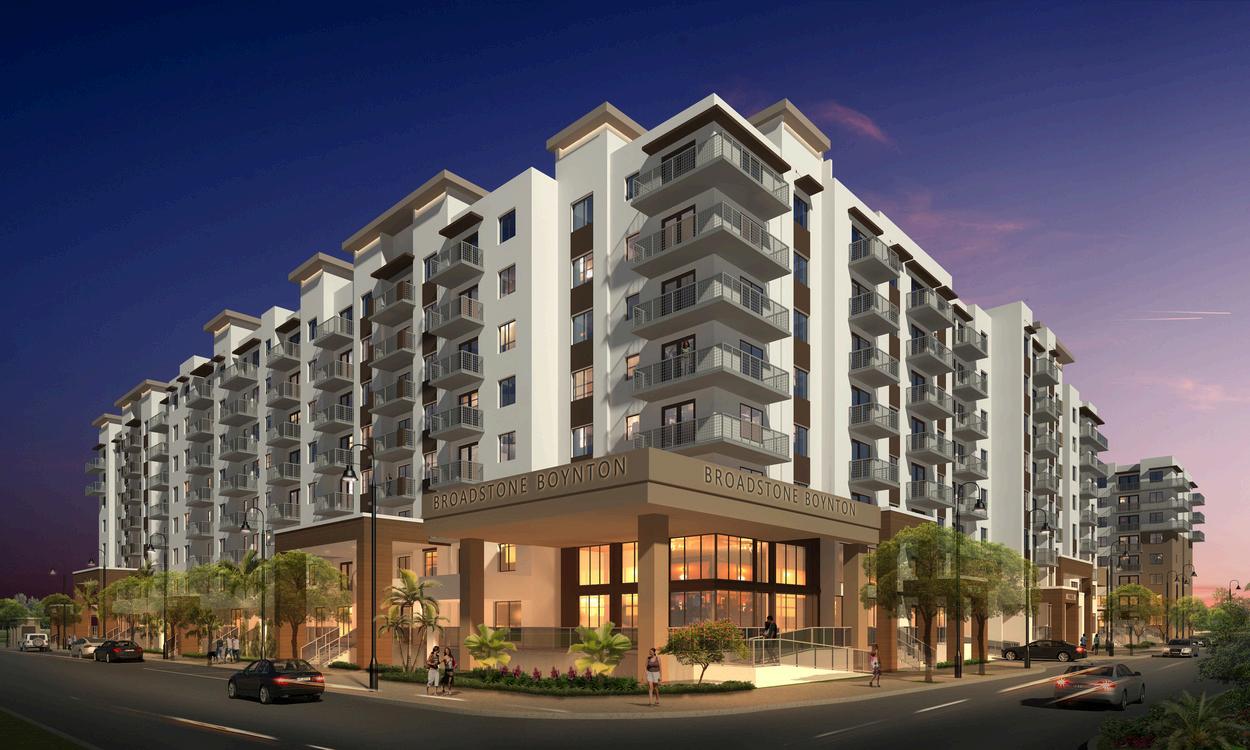
Description: nton Beach is development 6 acres in the ict. Approved 20, 2020, this udes 349,088 f total space, 2 square feet on-residential pment brings of residential, office spaces, ng the area’s e-story retail, d multifamily units. s: The project arate parcels, e use of both undeveloped e a cohesive, munity within ynton Beach.
222 & 114 N. Federal Hwy.
Dwelling units: 371
Commercial SF: 40,596
Project Description: Ocean One, approved on April 18, 2023, is a mixed-use development on 3.71 acres in the Downtown District. The eight-story building will feature 371 residential units ranging from 551 to 1,209 square feet, alongside 25,588 square feet of ground-floor commercial space. The development includes a parking garage with 632 spaces.
Unique Features: Ocean One will offer three pedestrian plazas with outdoor dining, benches, and a water feature. It will also feature a covered vehicle drop-off area with a mural, and collaborate with PBC Palm Tran to install a new transit shelter on-site. A striking sculpture will be positioned at the intersection of Federa Hwy and Ocean Ave.
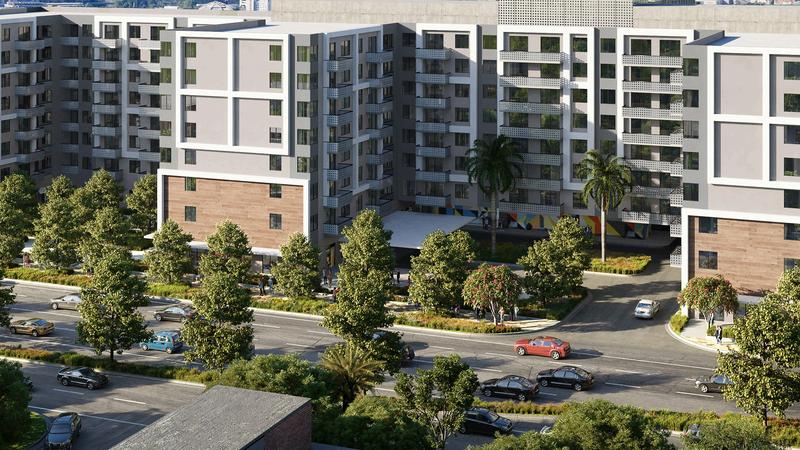

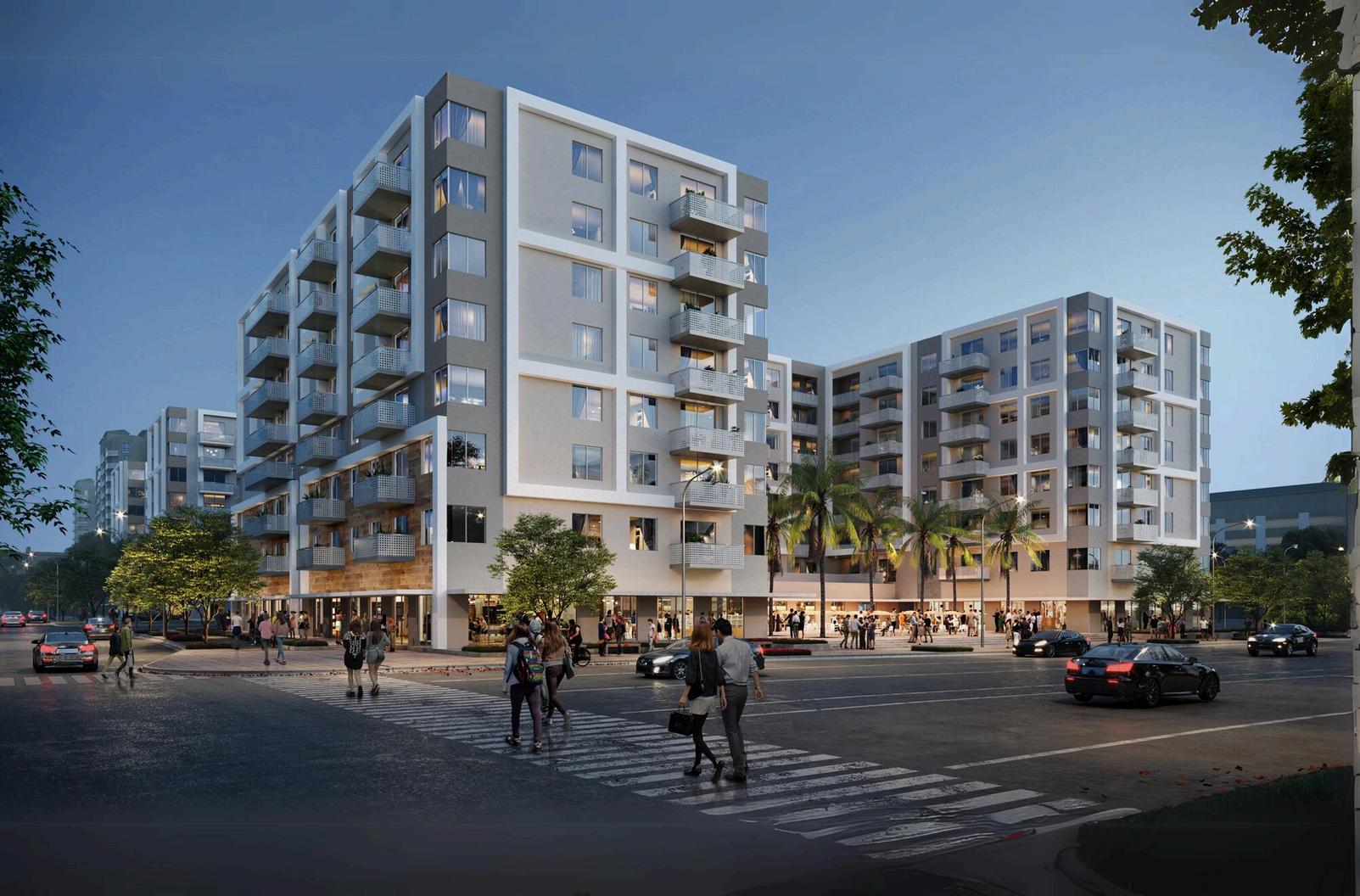
3570 W. Boynton Beach Blvd.
Dwelling units: 250
Commercial SF: 4,300
Project Description: Shalimar is a mixed-use development featuring 250 residential units, two retail buildings totaling 4,300 square feet, and a 9,850square-foot clubhouse. The project also includes a variety of amenities such as a pool, tot lot, dog park, dog walk areas, and gardens.
Unique Features: As one of the few large vacant lots in the city, Shalimar offers extensive amenities including a spacious clubhouse, multiple play areas, and welldesigned green spaces.

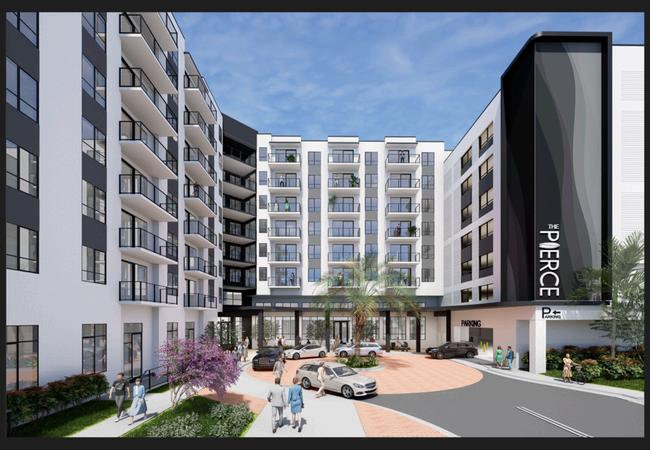

101 N. Federal Hwy.
Dwelling units: 300
Commercial SF: 17,089
Project Description: The Pierce, approved on March 9, 2023, is a mixed-use development planned for 3.04 acres in the Downtown District. This eight-story building will feature 300 residential units, with 50% designated as workforce housing, and 17,089 square feet of ground-floor commercial space. A separate parking garage will provide 564 spaces.
Unique Features: The Pierce integrates residential and commercial spaces with a focus on workforce housing, enhancing the vibrancy of the Downtown District. Its strategic location along Federal Highway and surrounding streets maximizes accessibility and visibility.
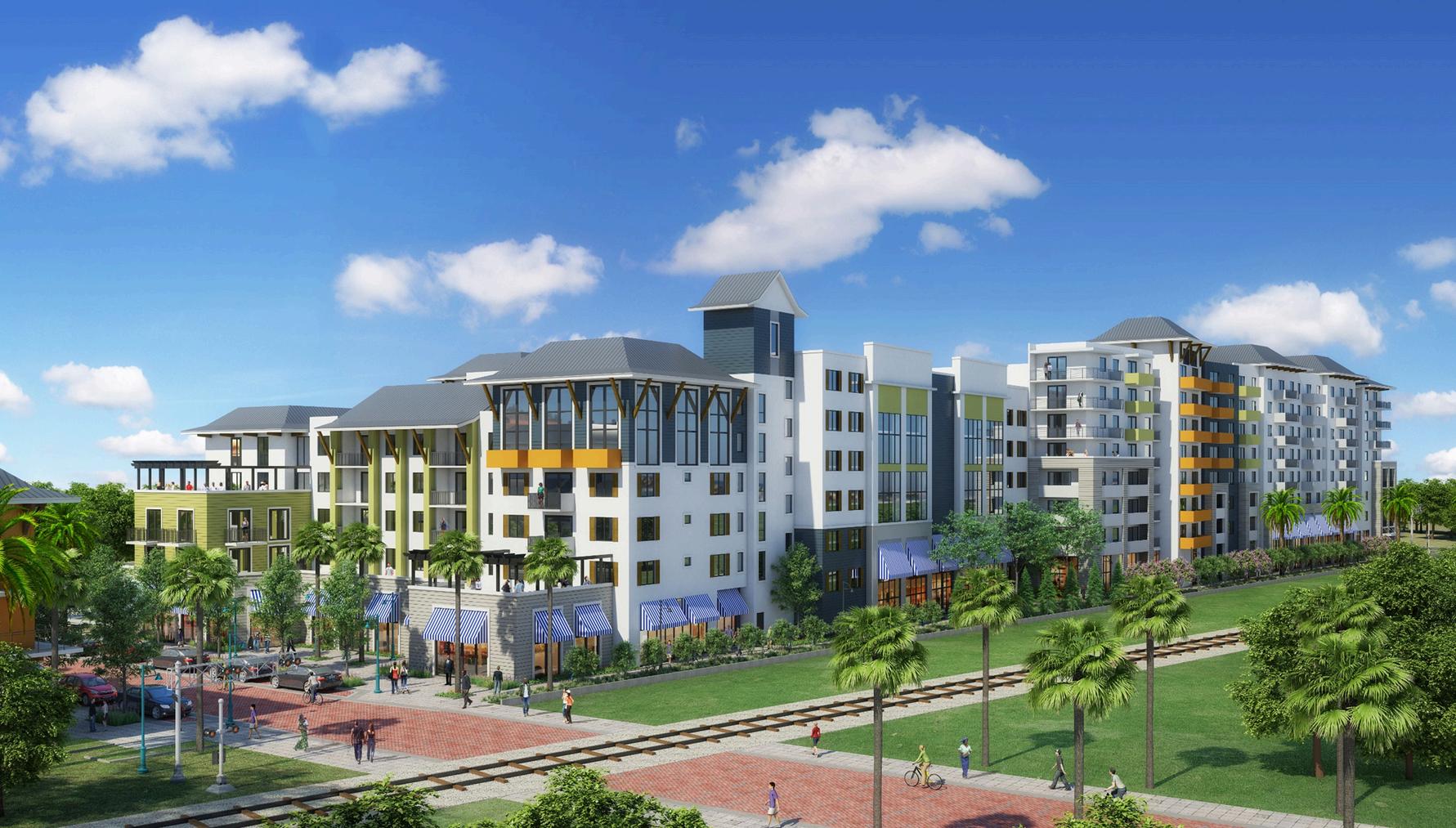

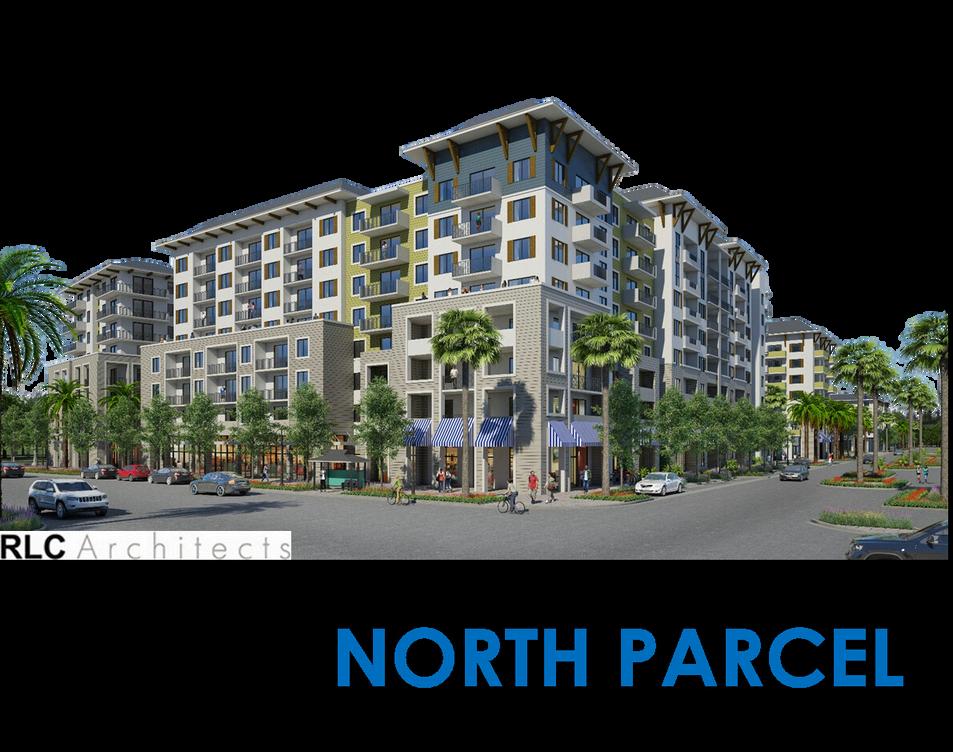
cription: The at East Ocean first phase of Ocean Master his mixed-use t will feature ential units, a ot restaurant ue, live-work g garage, and of amenities walking trail, nd pool area.
Features: The des a walking ans the entire y line, linking with Boynton evard. It also rated parking d a prominent t space along cean Avenue.
306 SE 1st Ave, 412 E Ocean Ave, 411 SE 1st Ave, 120 SE 3rd Ave, 114 SE 3rd St, 412 E Ocean Ave, 404 E Ocean Ave, 402 E Ocean Ave.
Dwelling units: 30
Commercial SF: 3,500
Project Description:
The Villages at East Ocean (South) site plan marks the second and final phase of The Villages at East Ocean Master Plan. This mixed-use development features 30 townhomes, four live-work units, 3,500 square feet of retail space, and a parking lot.
Unique Features: The project includes the historic Andrew's House.

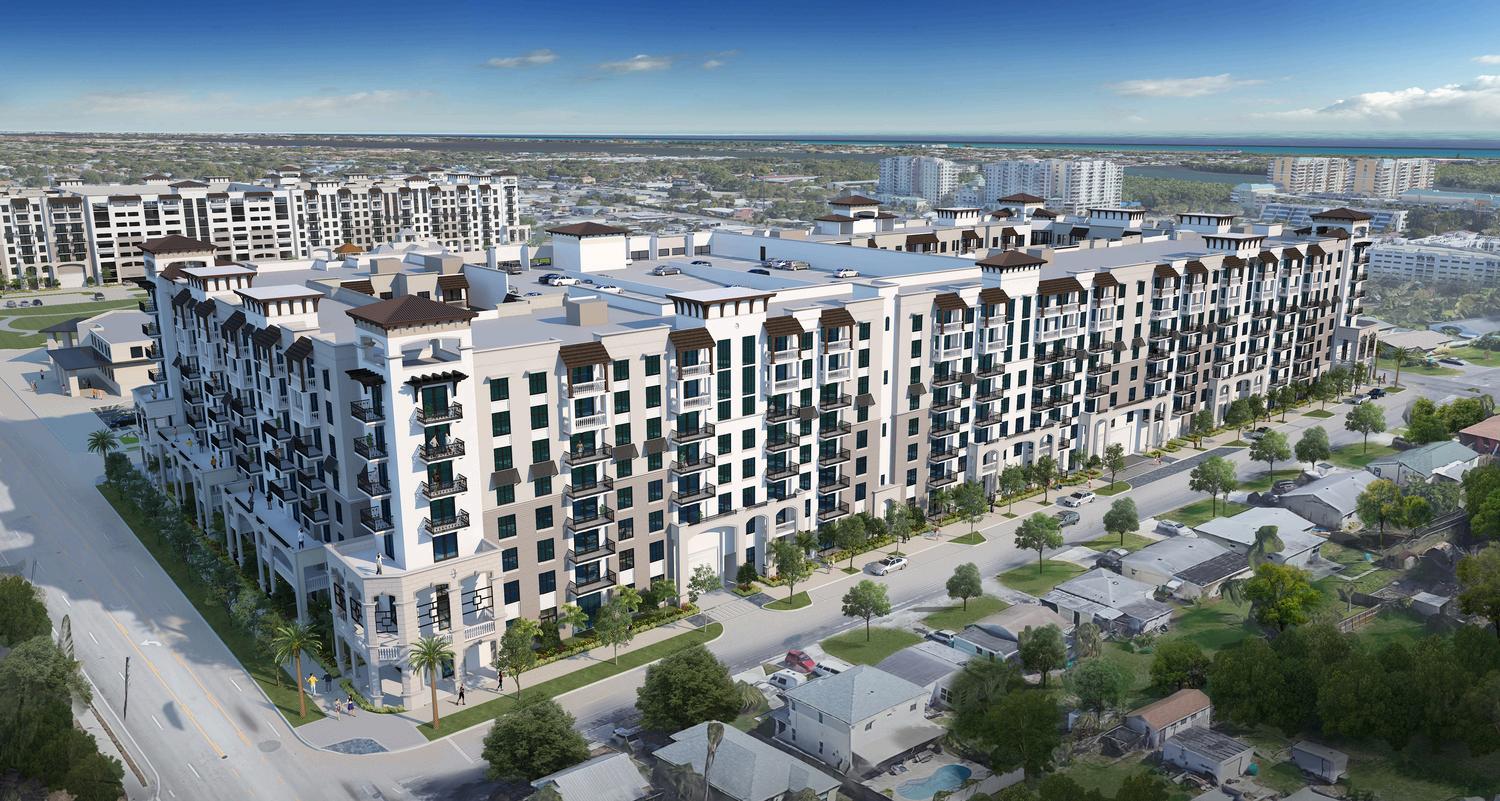

630 E. Woolbright Rd.
Dwelling units: 319
Commercial SF: 145,366

Project Description: Riverwalk is a transformative mixed-use development in the heart of downtown Boynton Beach, completed in 2018. The project features 319 rental apartments within a ten-story building, approximately 145,366 square feet of retail space, and a range of recreational amenities. This development has played a pivotal role in revitalizing the area, offering modern living options and vibrant commercial spaces.
Unique Feature:
This project features a scenic boardwalk along the east side of the plaza, providing public access to restaurants and beautiful views of the waterway. Designed for plaza patrons and residents, it includes lush landscaping and convenient access to dining options like Prime Catch, creating a welcoming space for all to enjoy.


Commercial development in Boynton Beach focus on creating businessoriented spaces, such as offices, retail stores, and service providers, within designated areas. These projects aim to enhance the local business landscape by providing well-planned environments for various enterprises.
By clustering businesses in strategic locations, these developments create dynamic hubs that support local economic growth, improve accessibility, stimulate economic activity, and contribute to the vibrant commercial character of the city.
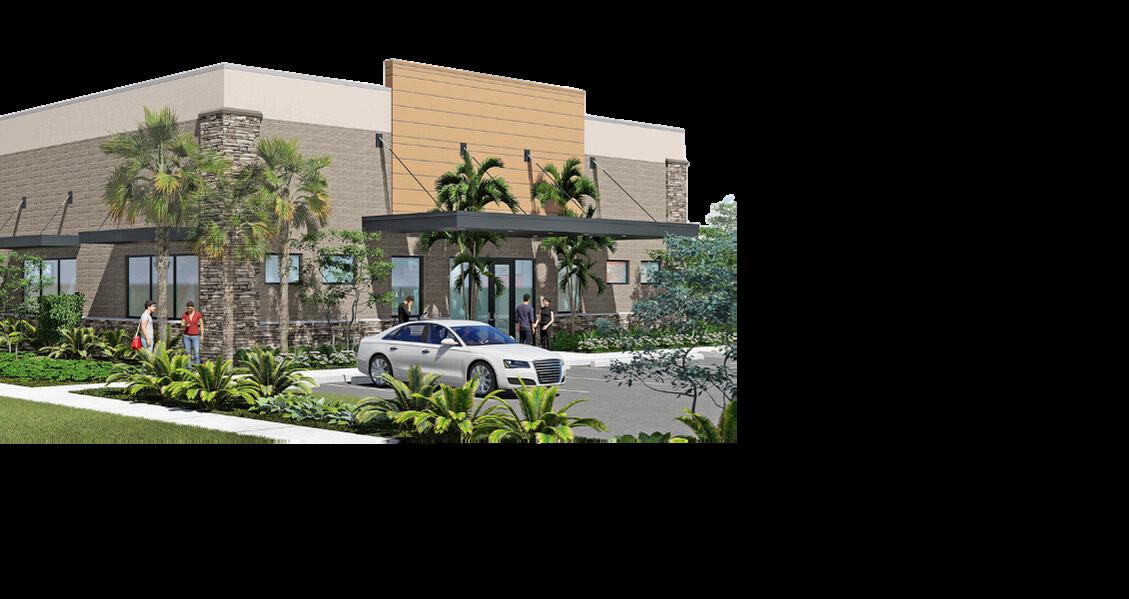


As we look forward to expanding our commercial footprint, we are excited to showcase the latest projects that will drive economic development and enrich the business environment in Boynton Beach.
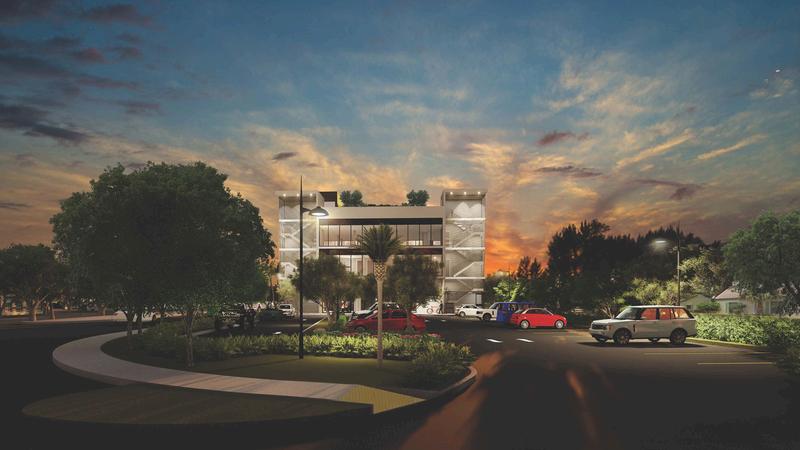
1320 S. Federal Hwy.
Commercial SF: 10,898
Project Description: The project proposes a threestory structure to be predominantly occupied by medical offices (for a total of 8,078 square feet), with an additional 1,920 square feet retail space on the first floor and a small, 900 square foot art museum.
Unique Feature: Located in the Federal Highway Corridor District, this project includes a public plaza at the corner of Federal Highway and Riviera Drive. An interior art exhibit, visible from the public sidewalks, adds a cultural touch to the building.

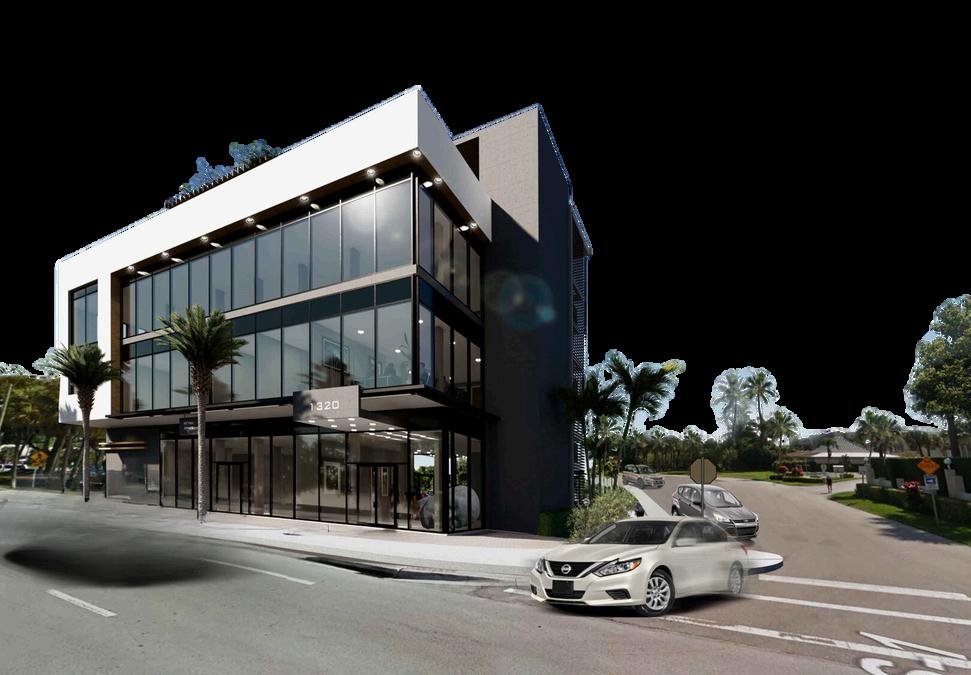

Vacant industrial property located west of I-95
Commercial SF: 3,324
Project Description: The Enterprise Commercial Truck Rental facility includes a 1,754 square foot office building, a 1,560 square foot truck wash building, and a truck storage area, along with associated site improvements.
Unique Features: The facility will offer truck rental services to local businesses.


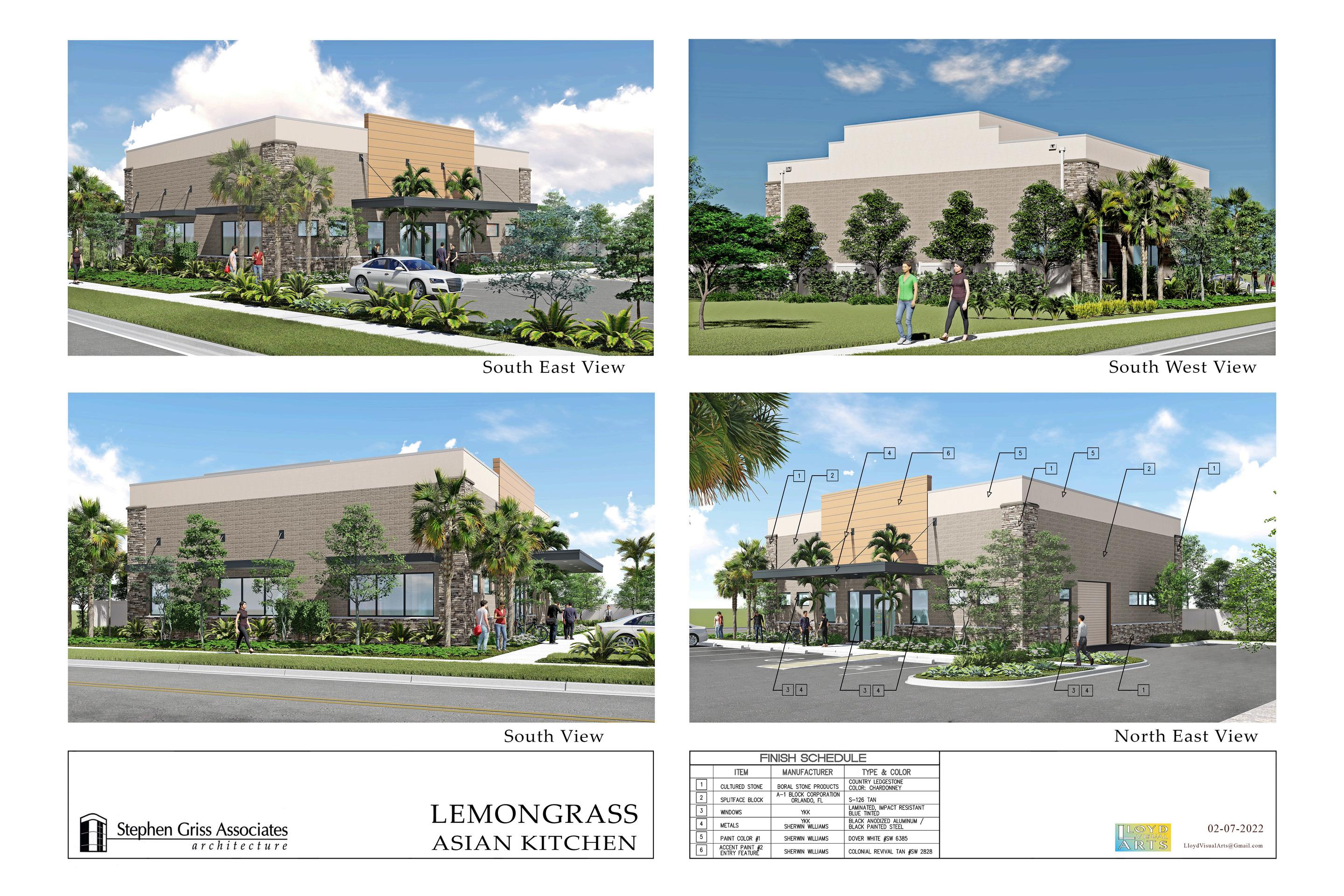

1102 N. Federal Hwy. & 1110 N Federal Hwy.
Commercial SF: 3,300
Project Description: The Boynton Beach Office Condominium is a 3,300 square foot commercial building featuring four professional office spaces The development include dedicated parking and related site improvement offering a modern worksp solution.
Unique Features: This development is a condo-s office space, providing flexibility and ownership opportunities for professionals.

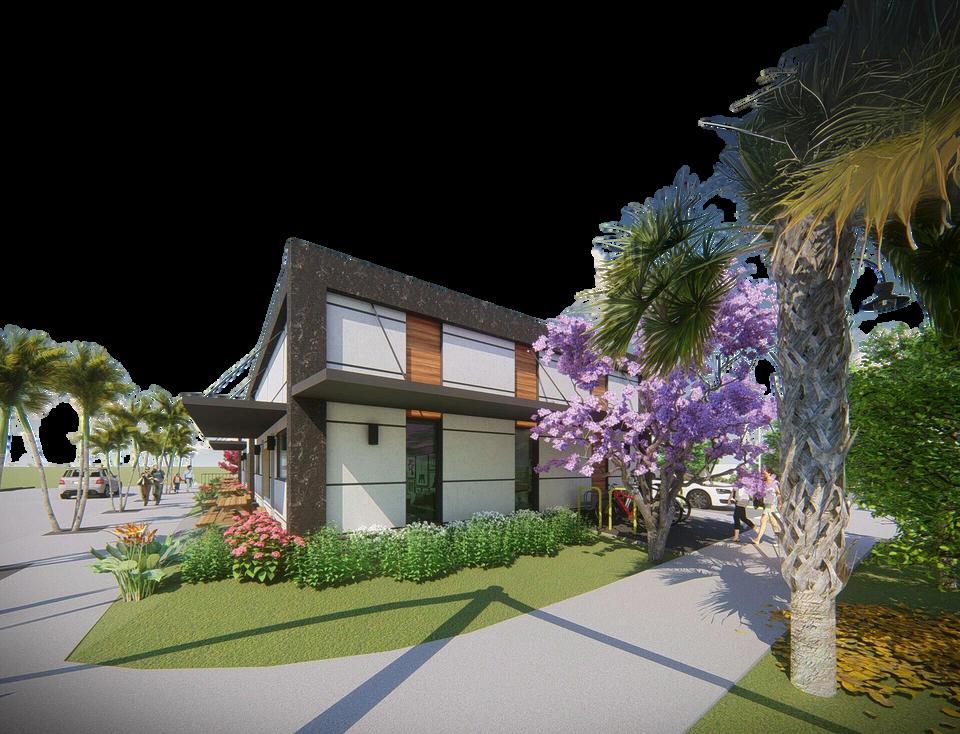
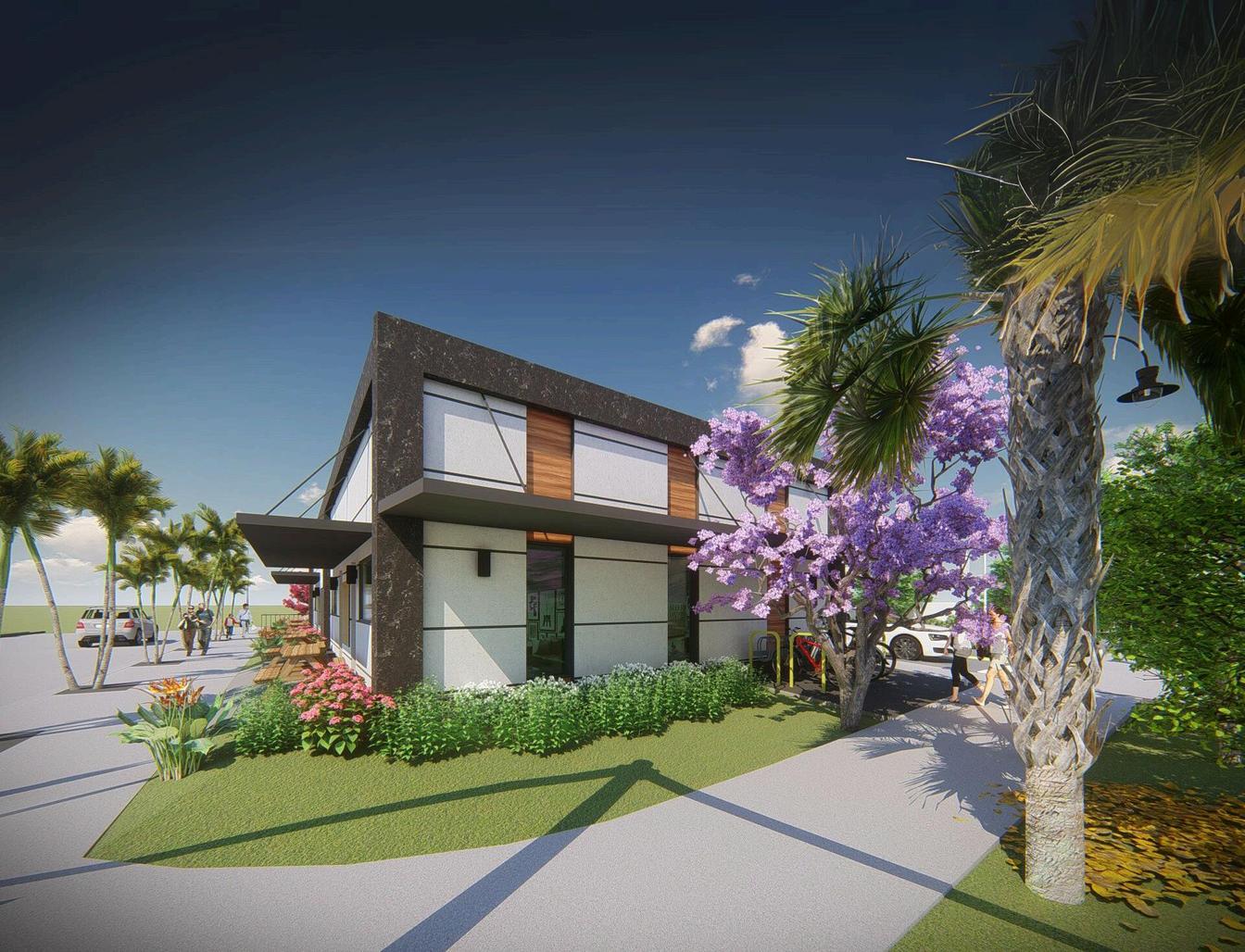
3401 S. Congress Ave.
Commercial SF: 7,039
Project Description: Th existing site contains on primary building with 32 square feet of office and non-profit educational p broadcasting facility. Th proposed development i construct an approximat 7,161 square foot additi called the Cornelia Baile Cultural Arts Center, to existing building, featur an immersive media cen arts studio, gallery, multi purpose space, and outdoor entertainment area.
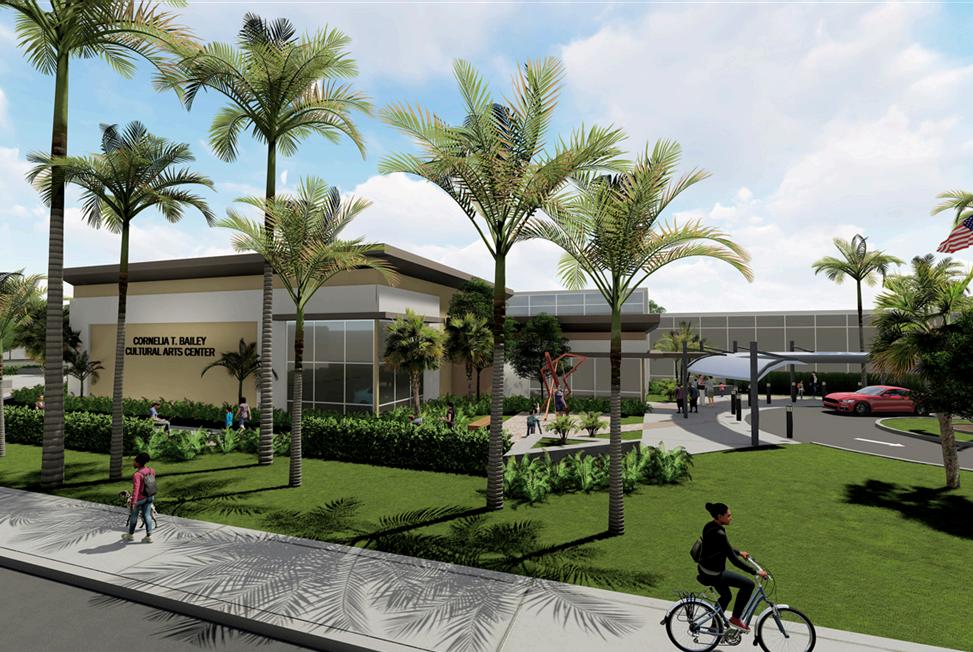
Unique Features: The development will include a 4,500 square foot outdoor patio with benches, a bubbling fountain, and a projector wall, along with a limited food service counter during events.




With a focus on attracting manufacturers and developers, these initiatives are designed to enhance the community's infrastructure and support a diverse range of industries. As Boynton Beach continues to evolve, these developments are key to building a resilient and prosperous local economy.
3800 S. Congress Ave.
Commercial SF: 457,026
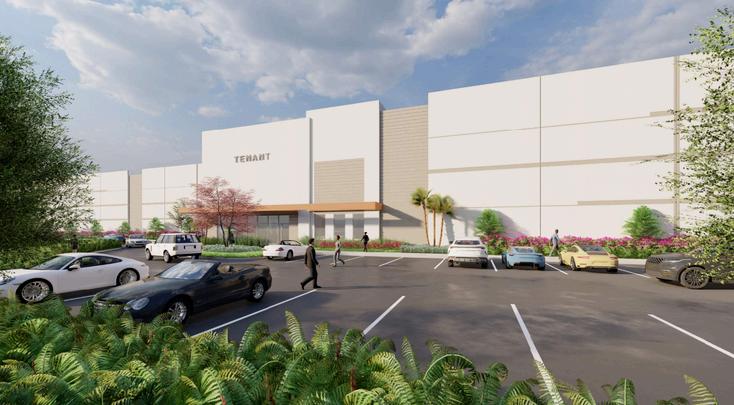
Project Description: Redevelopment of a 30.72acre property located within the southern portion of the city near to the south city limits and consists of one developed parcel. The site was developed in 1970 and currently contains a ±125,281 square foot multitenant building. The New Major Site Plan application proposes to redevelop the site to construct two (2) multi-tenant industrial warehouse buildings, totaling approximately 457,396 square feet, with a surface parking lot containing a total of 462 parking spaces and other associated site improvements.
Unique Features: This industrial investment brings over 220, 000 square feet of new industrial rental space.

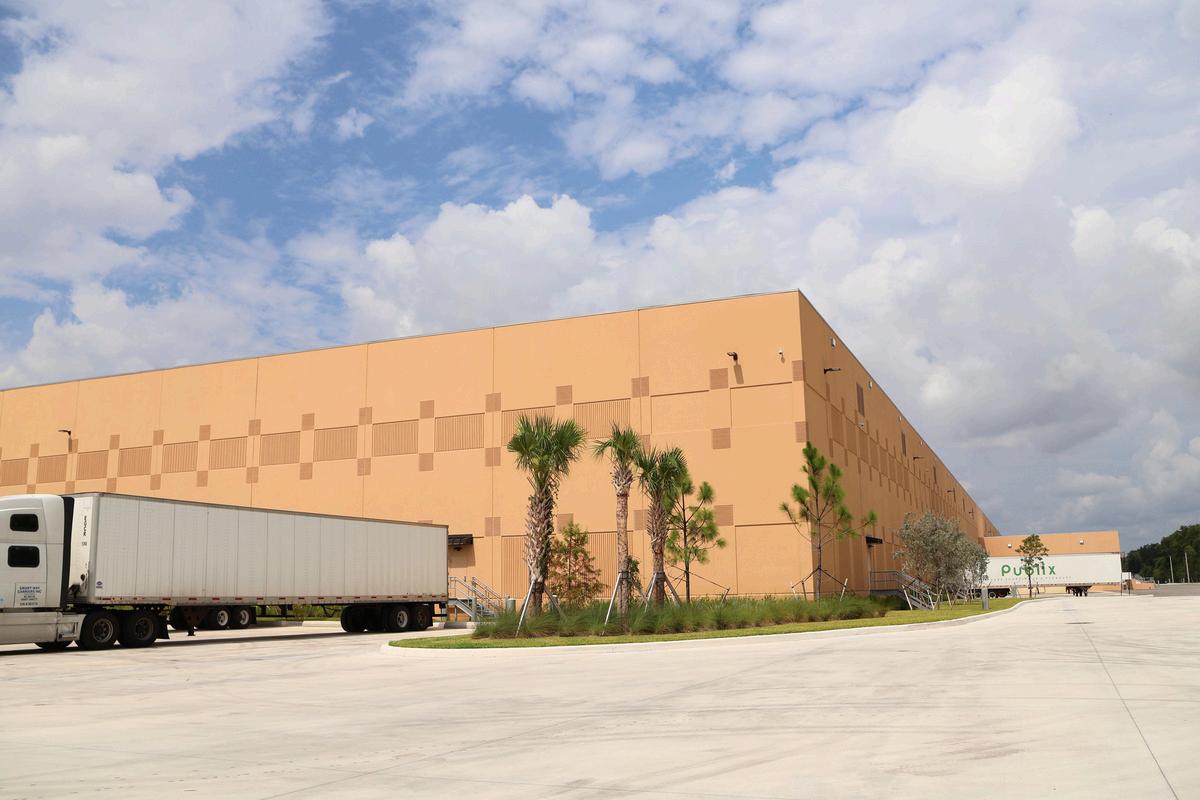

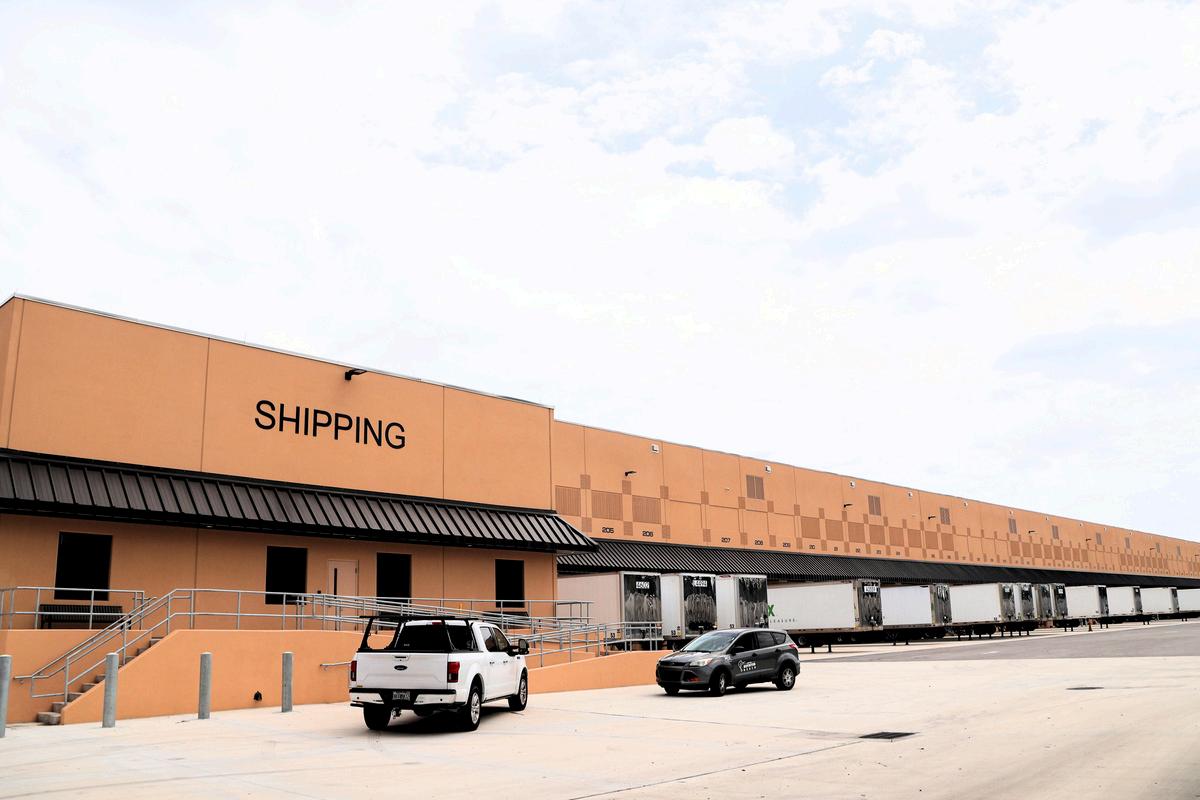
Commercial SF: 551,693 Expansion
Project Description: Nestled in the Quantum Park Planned Industrial District, (PID) the Publix Distribution Center has significantly expanded from its original 443,213square-foot warehouse. The facility now boasts an additional 551,693 square feet dedicated to dry grocery storage, and a 19,500square-foot return center. With these enhancements, the total building floor area has grown to an impressive 1,014,406 square feet, reflecting its expanded capacity and operational efficiency.
Unique Features: This project brings approximately 120 new jobs to Boynton Beach, supporting local employment growth. Amenities include new benches, bicycle parking, and other enhancements.
3008 S. Cong
Commercial
Project Descripti
project features
construction of a square-foot indu building, designe contractor's work an accessory dwe The development necessary site im such as parking, and landscaping.
square-foot acce dwelling unit is d for occupancy by property owner o operator only.

Unique Features: An industrial development with an accessory dwelling, enhanced by thoughtfully designed greenery and landscaping.
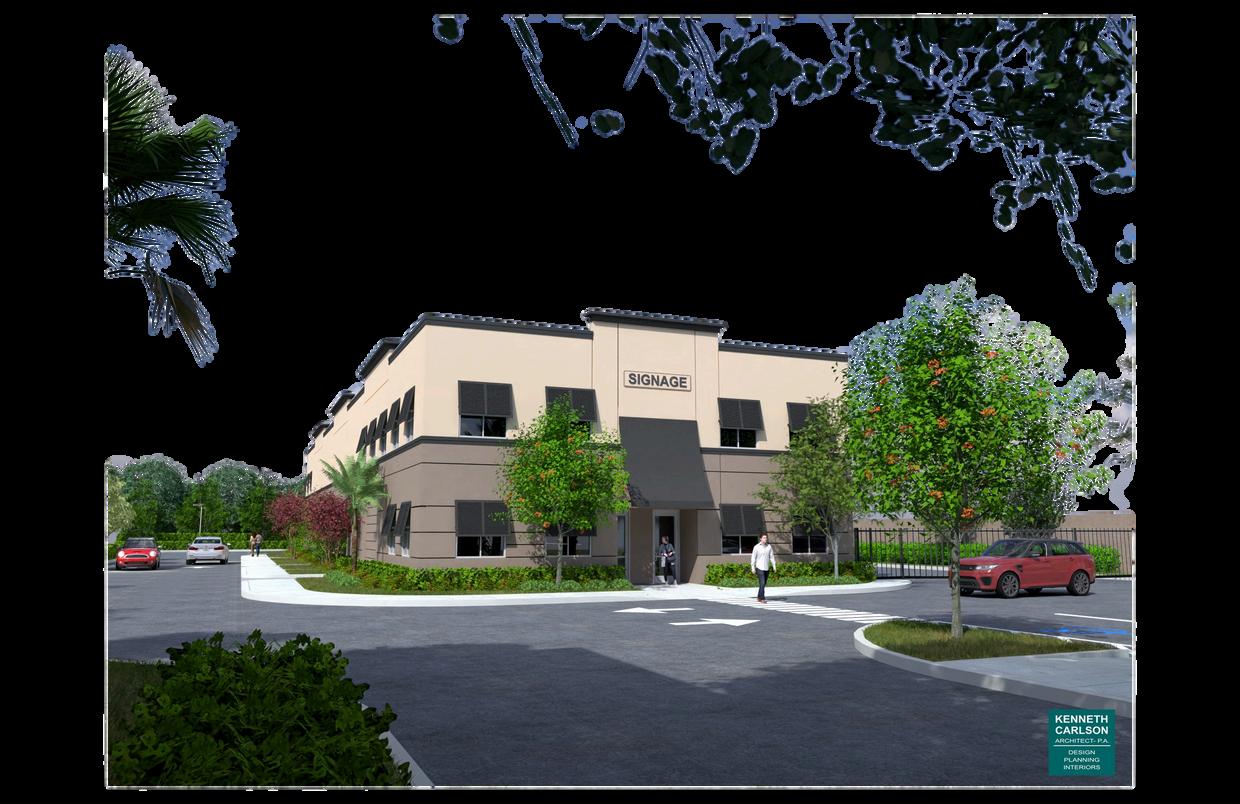


This section highlights Boynton Beach’s civic development, where efforts are transforming public spaces to foster a stronger, more unified community. Through strategic planning and investment in infrastructure, the city is creating opportunities for residents to connect, interact, and thrive in a well-designed urban environment.
Our focus is on enhancing accessibility, promoting inclusivity, and creating sustainable spaces that reflect the needs of the people. By prioritizing projects that encourage community engagement and environmental stewardship, we are building a future where Boynton Beach’s civic fabric is enriched, and the quality of life for all residents continues to rise.
100 E. Ocean Ave.
Building Area: 109,085 SF
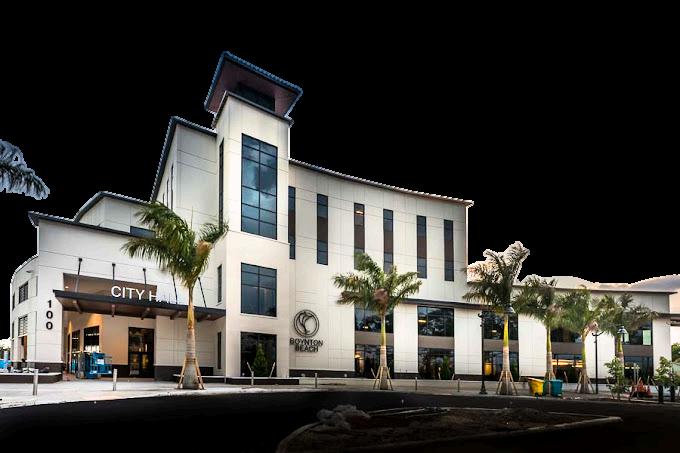
Project Description:
Construction of a 109,085square-foot city hall and library building with required site and right-of-way improvements, including parking, drainage, landscaping, and recreational amenities on an 8.91-acre site. The project was completed in 2021.
Unique Features: The building is part of the Town Square Master Plan. The third and fourth levels include a balcony and viewing deck facing “The Green,” a 55,383square-foot amphitheater and open space.
Building Area: 53,80
Project Description: B 2020, the Boynton Bea Gateway Police Station two-story, 53,800 squ foot facility located immediately north of t parking area for Fire S #5. The project also in a 4,800 square foot ve storage building with bays, situated near th northeast corner of th
Unique Features: The station features mode amenities and a strate location adjacent to essential emergency services, enhancing pu safety and operationa efficiency in the area.
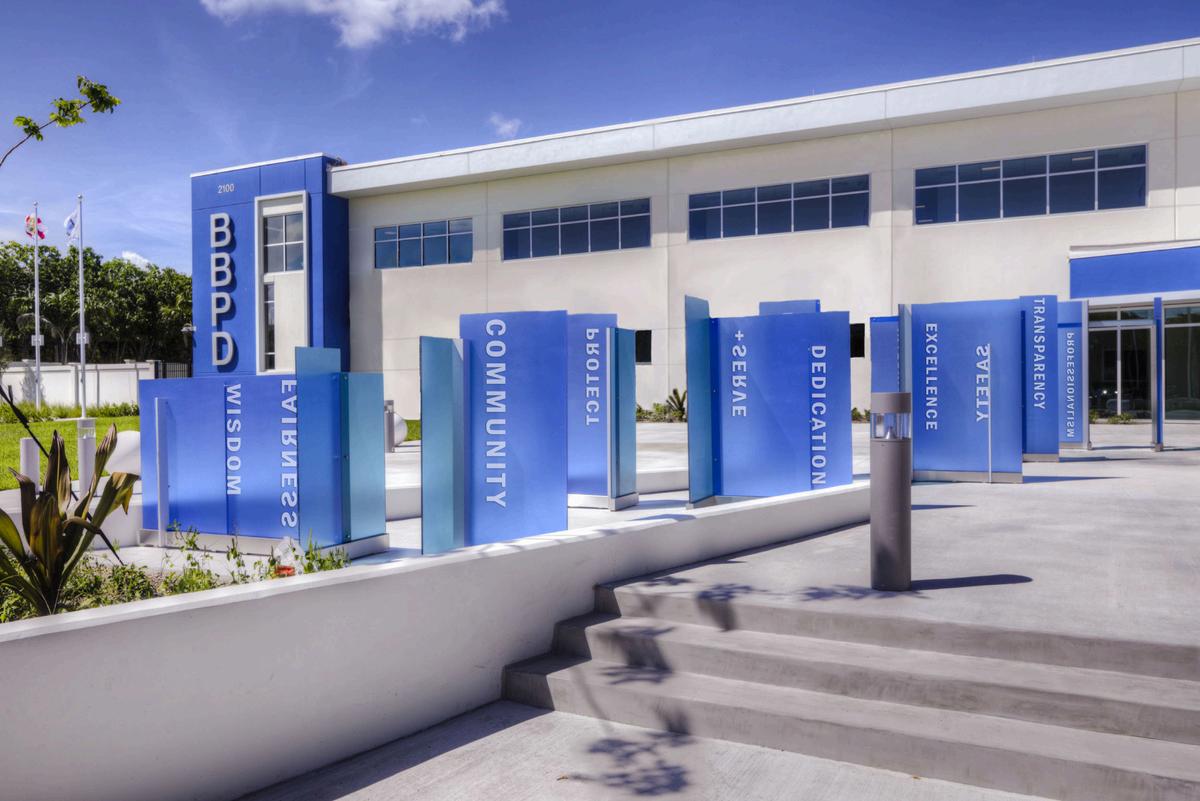
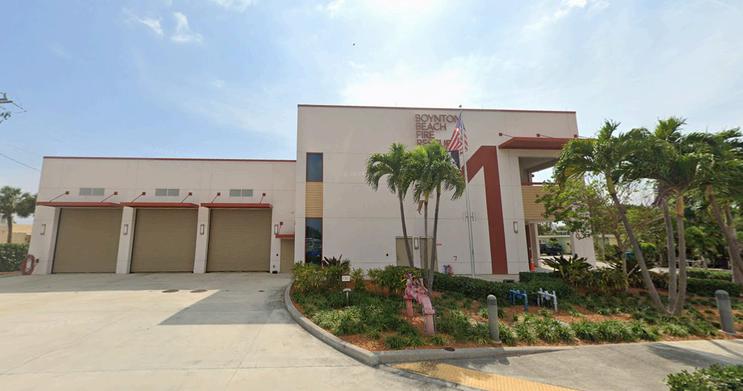
200 N.E. 1st St.
Building Area: 15,238 SF
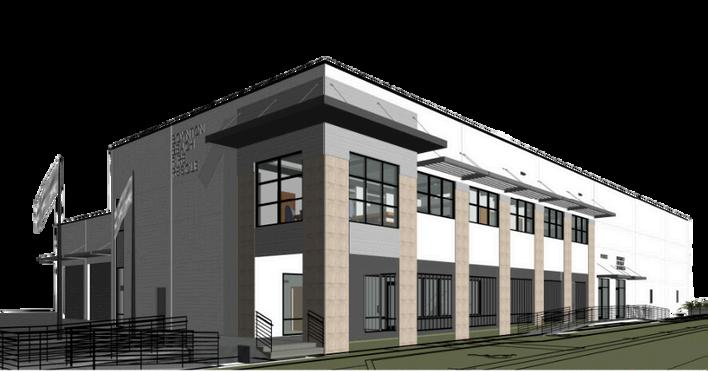
Project Description: Construction of a 15,538square-foot fire station and District Energy Plant building with required site improvements, including parking, drainage, and landscaping on a 0.65-acre site was completed in 2021. The project was approved on July 17, 2018.
Unique Features: The upper level of this two-story fire station includes a covered balcony and viewing deck. The site is landscaped with lush, native, and droughttolerant vegetation.
Boynton Beach is known for having one of the quickest and most efficient developm processes in Palm Beach County, made possible through our fully-digital platform, S Our streamlined system makes starting your application simple and hassle-free, pa your project’s success. Submit your application here: sagesgov.com/boyntonbeach
After your initial meeting application to the DART. compliance checks, and offe keep everything on track projects, additional appointm y needed.
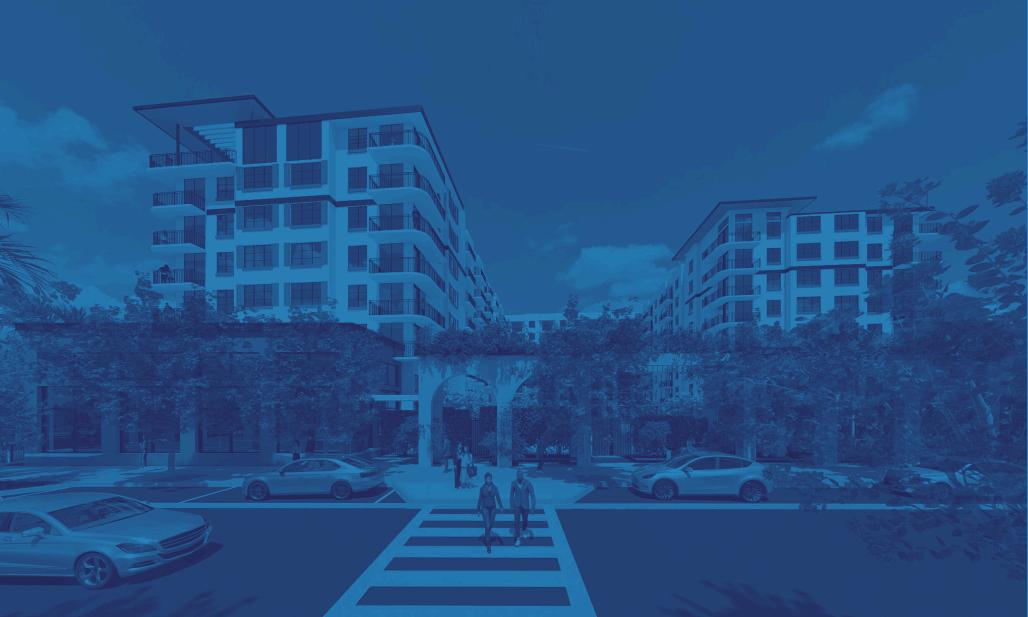
Boynton Beach offers a streamlined development process designed for efficiency and ease. Our digital platform, SagesGov, simplifies the submission of your application just ensure it’s complete and accurate with the required fees for the Planning & Zoning Division. We provide white-glove service to guide you smoothly through every step, whether your project is a minor update or a major development. We value our partners, and are committed to your success.
Your journey begins with a Pre-Application Meeting, where our expert staff helps align your vision with Boynton Beach’s goals and regulations. This collaborative session offers clear insights and a tailored path forward, making your development process seamless. With our meticulous approach, we support your vision every step of the way, because your success helps Boynton Beach thrive.
Once all issues are addressed, the City Commission makes the final decision approve, change, delay, or deny. We make sure your project meets city standards quickly and effectively.
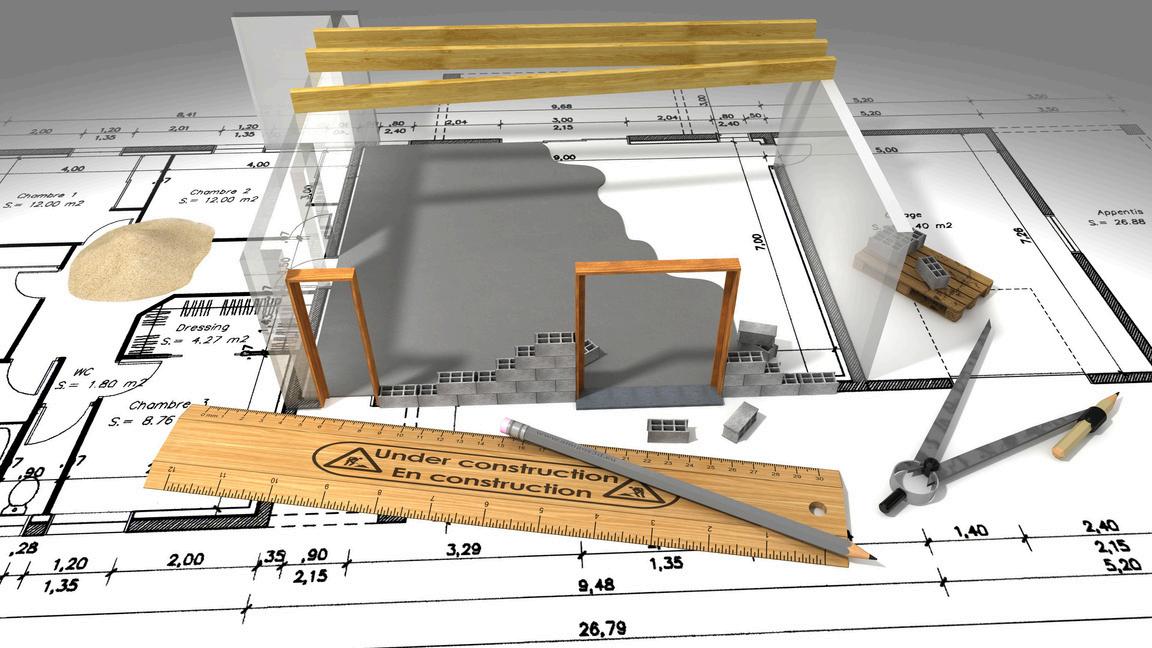
Scan here to submit your application:


In keeping with a strong commitment to exceptional customer service, the City of Boynton Beach’s Building Department offers customers an expedited plan review service. Intended for time-sensitive projects, the expedited process advances customers ahead in the plan review queue to all available disciplines. This process sees the active plan review cycle completed within 1-2 business days.

To request such a process, please contact the Building Department at (561) 742-6000, or visit in-person and inform the attending Application Technician that you would like to proceed with an expedited plan review. Once requested, a fee of $150 per applicable trade will be added to the project, after which, all plan reviewers will be notified of the request.
Building Department
Phone: (561) 742-6000
Email: buildingM@bbfl.us

Are you interested in partnering with us on
If you are interested in contributing to the growth and development of our city, we invite you to reach out and explore partnership opportunities.
Contact Us:
Planning & Zoning
Email: PZMailbox@bbfl.us
Phone: (561) 742-6000
Economic Development
Phone: (561) 742-6205
Email: EcoDev@bbfl.us
100 E Ocean Avenue, Boynton Beach, FL 33435
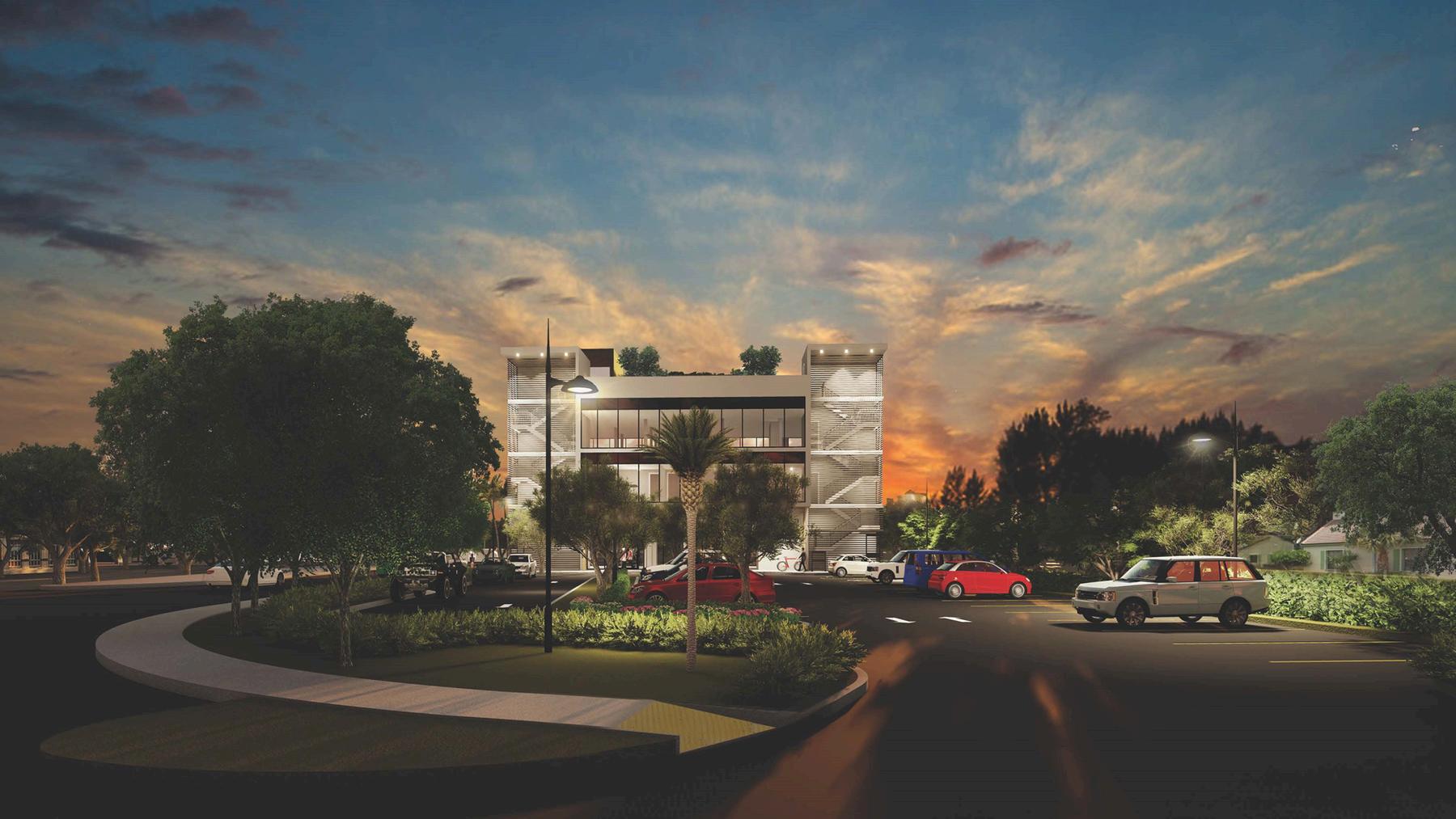

me and consideration in pment portfolio. As we continue growth and innovation, we value ork with partners who share our oynton Beach. detailed information, or to aborations, please reach out to our latest updates and owing us on our social media
s and updates about our and opportunities by visiting ollow us on social media for the hts.
Economic Development
Socials
Welcome to Boynton Beach – Palm Beach County's one-stop shop for vibrant living, thriving businesses, and entrepreneurial dreams. Our community is where innovation meets opportunity, creating a unique blend of residential comfort and commercial success. Join us in shaping a brighter future together
Development Inquiries
Developmentm@bbfl.us Learn More boynton-beach org/PlanningDevelopment
EcoDev@bbfl us boynton-beach org
