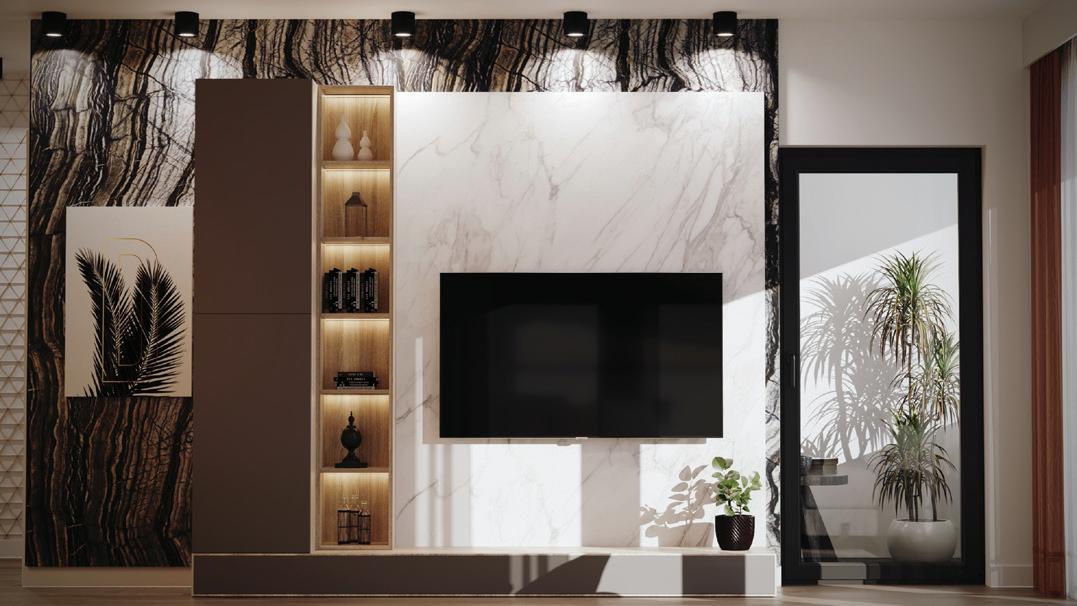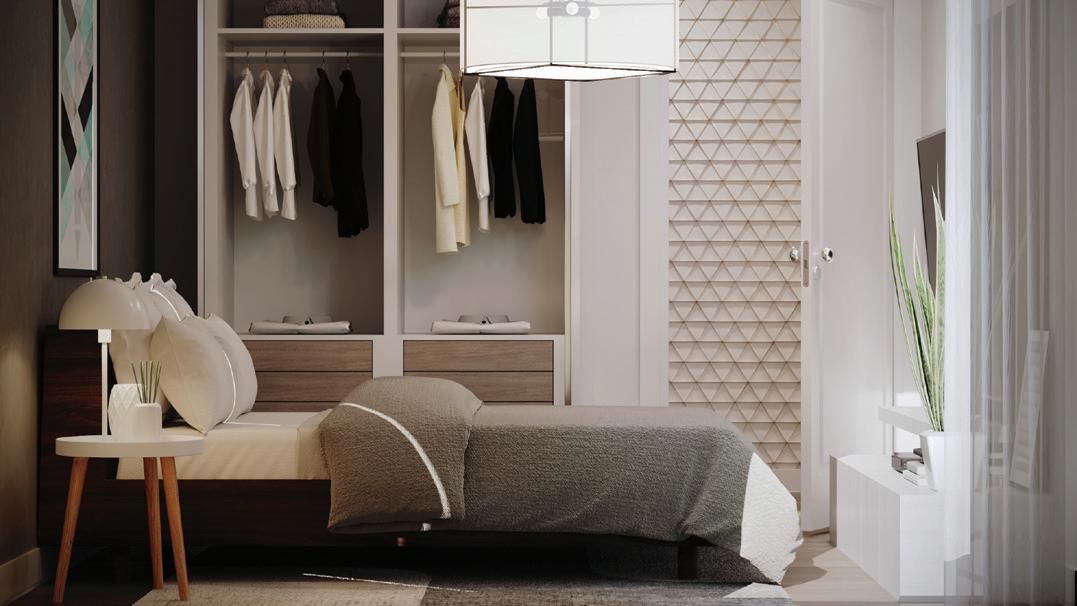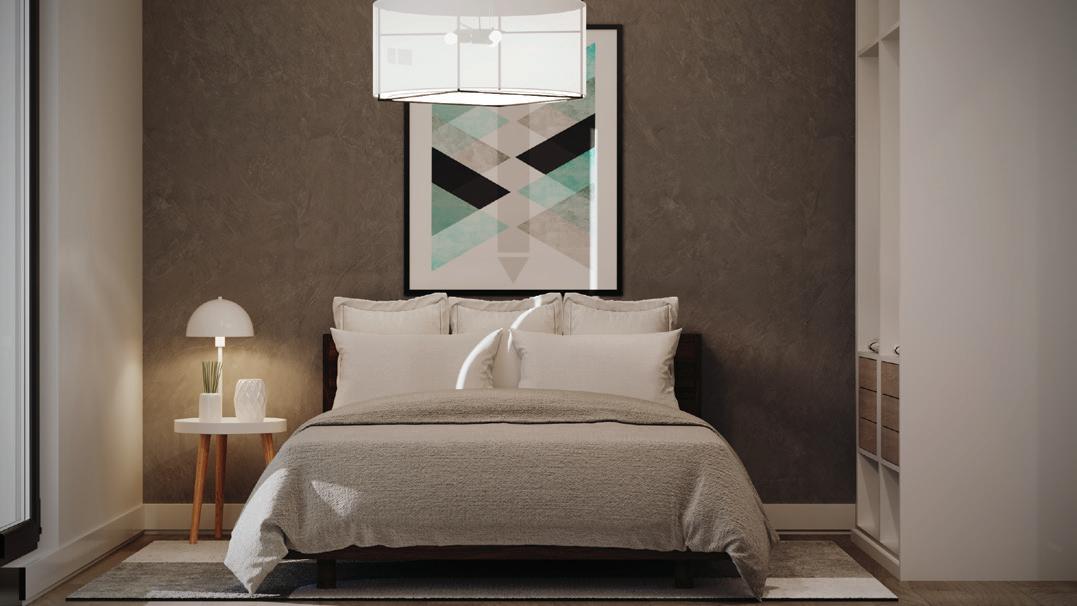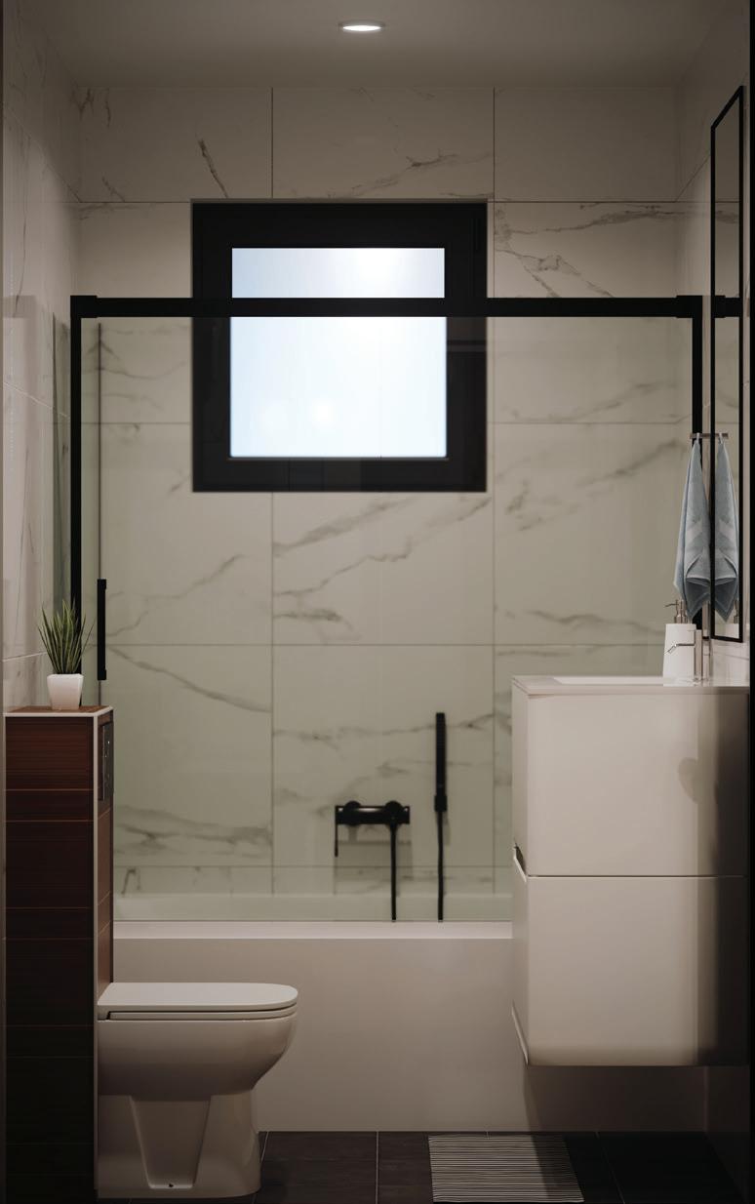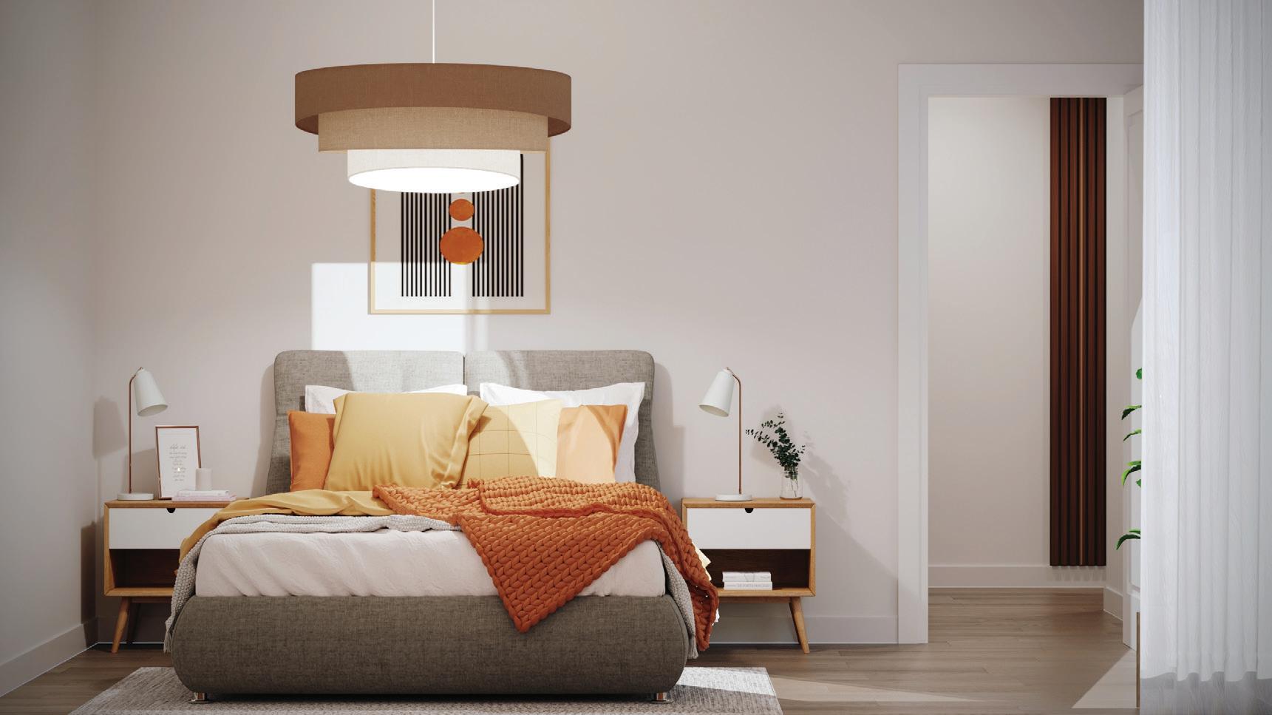




Villa Di Lusso is a premium residential building under construction in Telep at Rakovačka 26, captivating with elegance and advanced modern technologies.
Integrated Smart systems, smart entry doors with fingerprint access, and a central vacuum system elevate comfort to a new level.
Exclusive units ranging from 59 m² to 101 m², with ceiling heights of 2.90 m, are distributed across two blocks, providing maximum privacy.
Residents will have access to a private courtyard in this exceptional Novi Sad location.
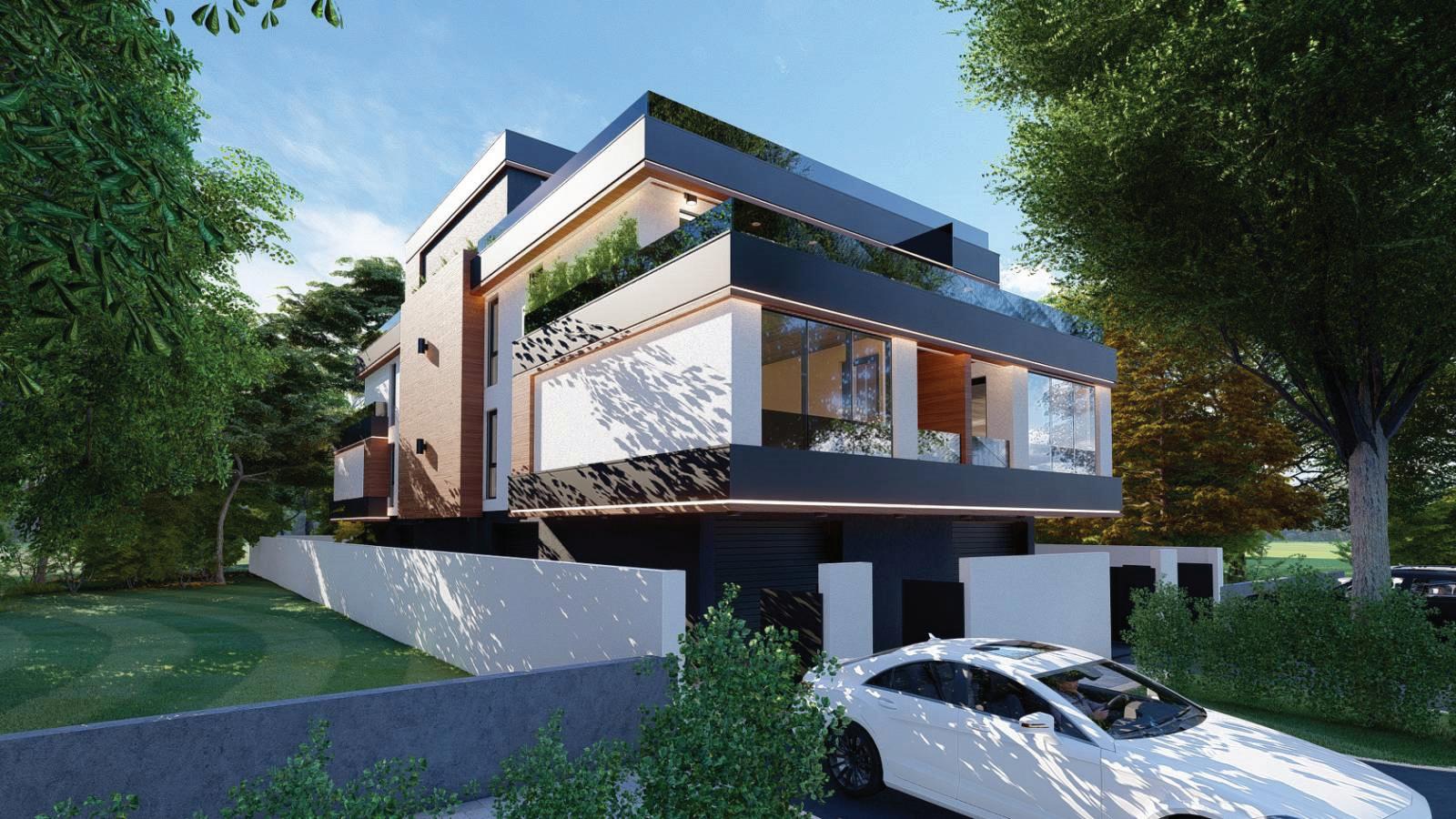


The offer includes attractive apartments and garages with a total area of 760 m², all units equipped exclusively with first-class elements such as Italian ceramics, "Geberit" sanitary ware, and SMART underfloor heating.
Elevator
6 apartments
8 indoor parking lots
Video intercom
SMART Home
Electric underfloor heating
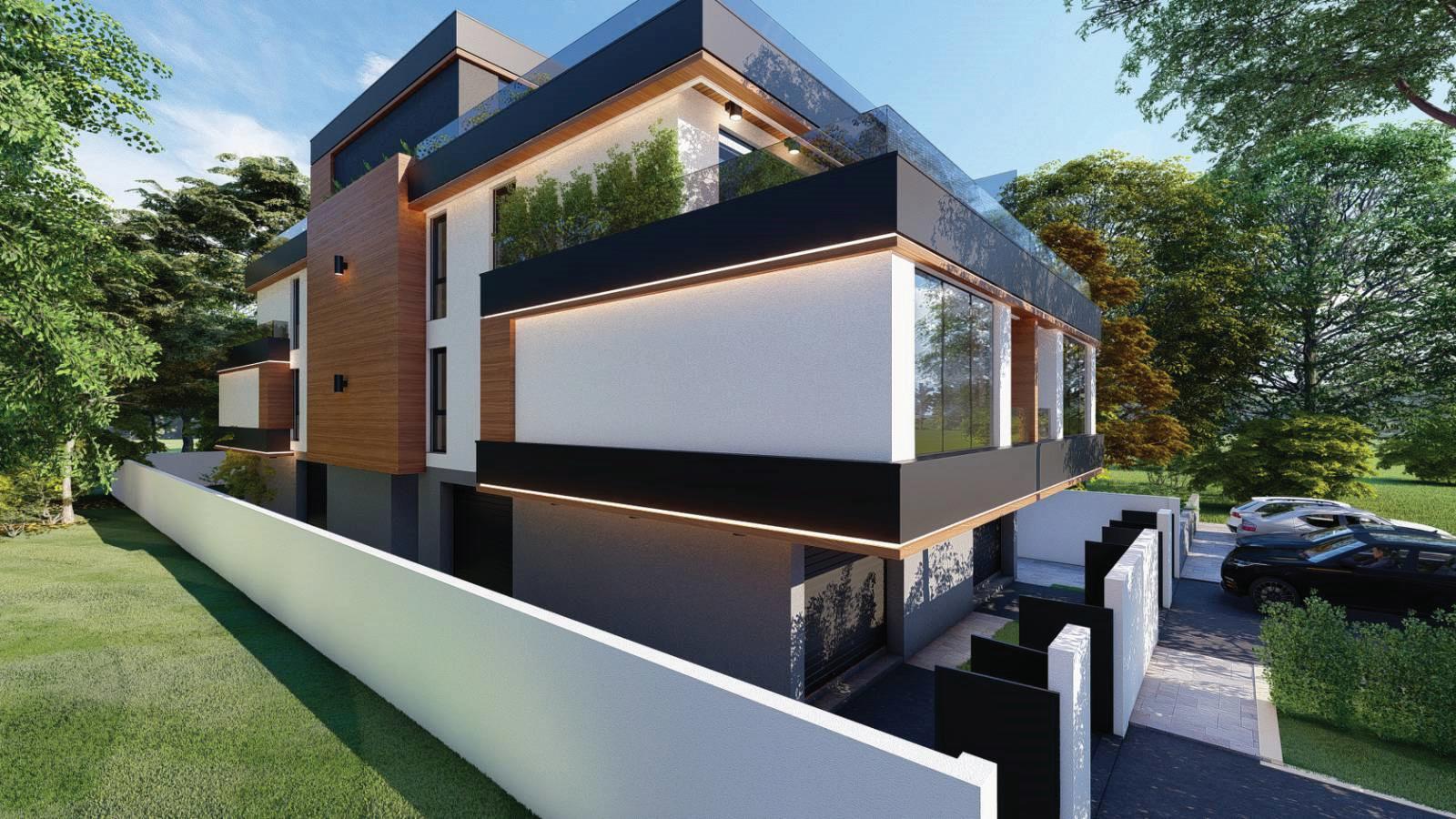

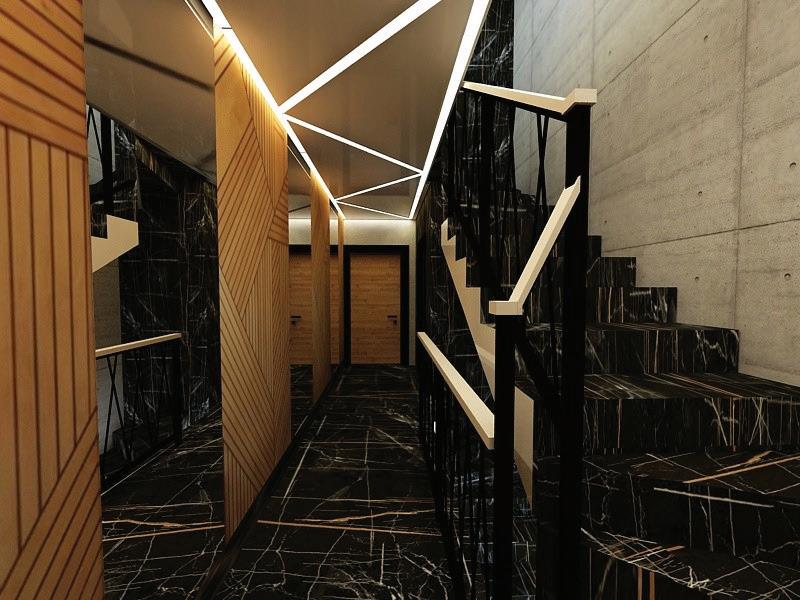
The use of top-quality materials and carefully selected elements gives Villa Di
a distinctive luxurious look.
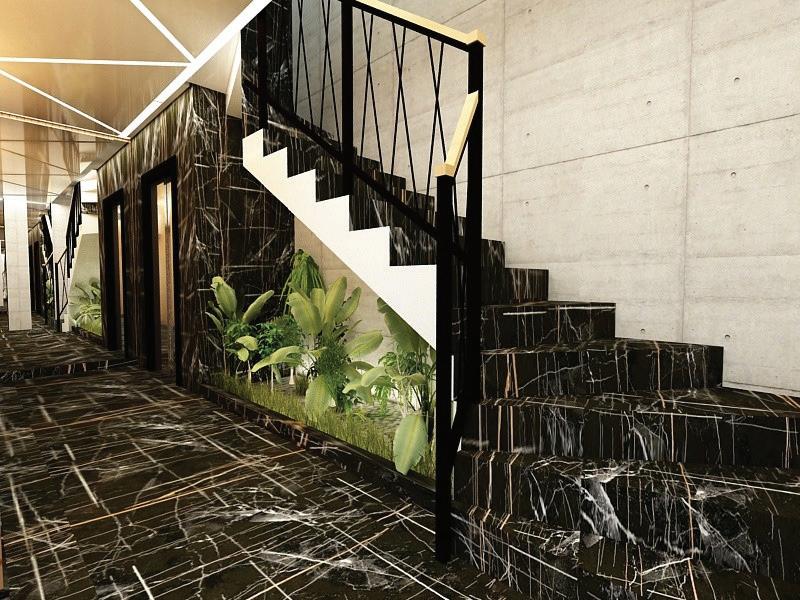

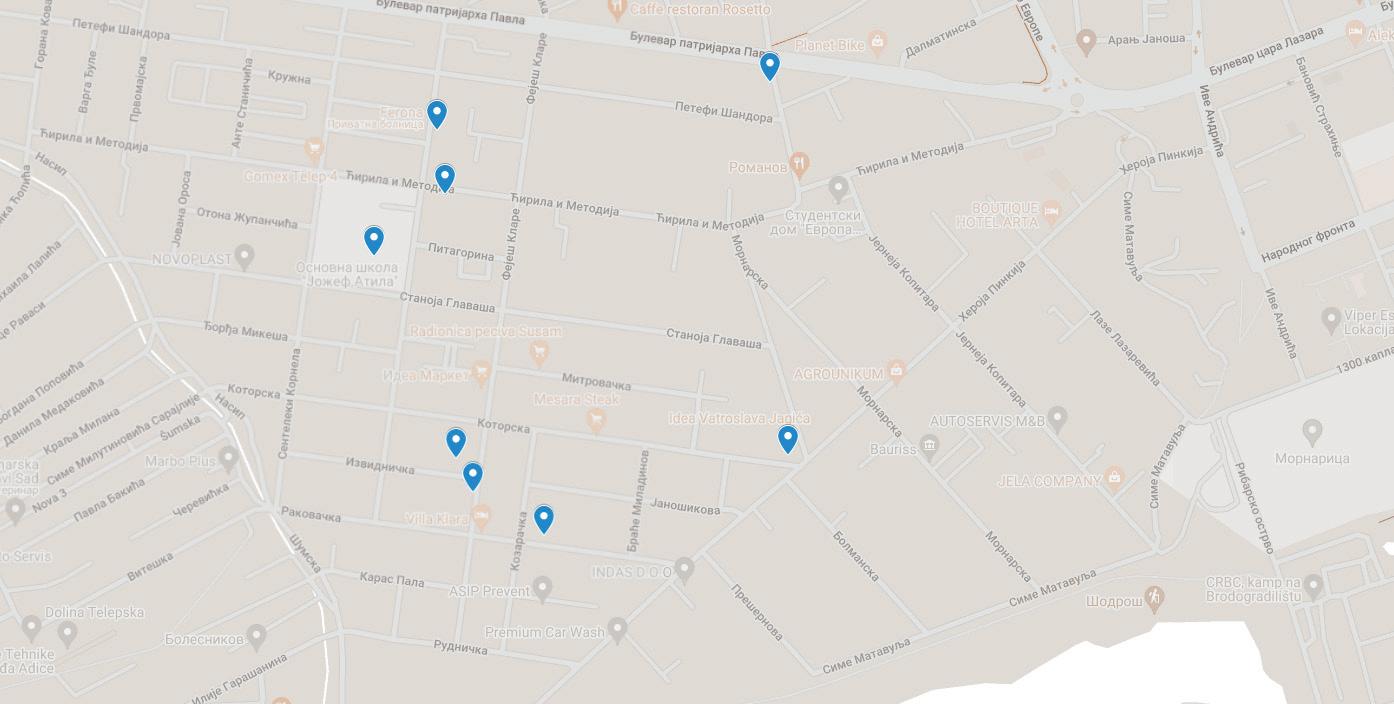
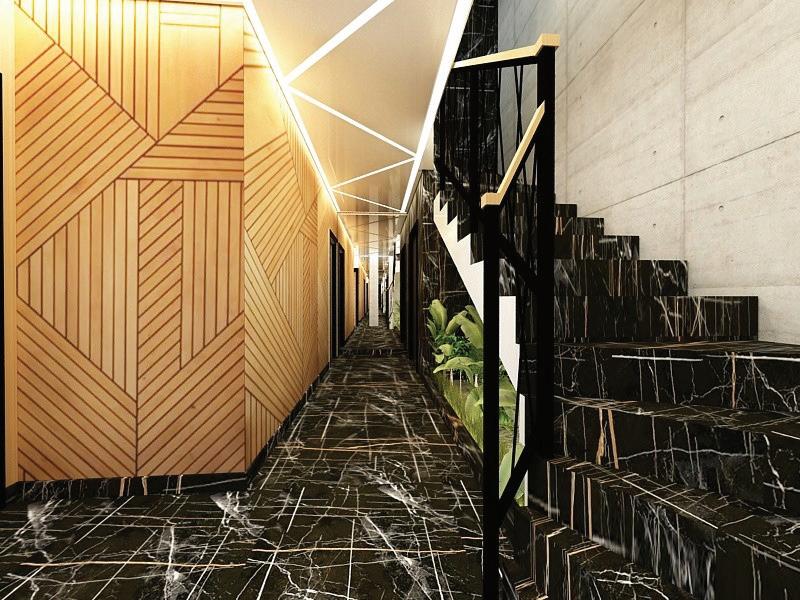
A combination of ventilated and Demit facades, complemented by lighting and decorative elements.
Advanced sound and thermal insulation, with a thermoblock (25 cm) and 12 cm of styrofoam on the facade. Each unit is fitted with a three-layer Tarkett parquet.
Six-chamber windows with triple low-emission glass filled with argon.
Electric shutters are installed on large glass profiles.
High-quality security doors are installed at the entrance of each apartment.
Interior doors in the residential units are made of painted MDF. Italian ceramics from renowned brands (option for buyers to choose).
Parapet and glass railings; anti-slip ceramics suitable for outdoor areas.
Fully equipped bathrooms with mirrors and cabinets, "Geberit" sanitary ware, and built-in toilet tanks.

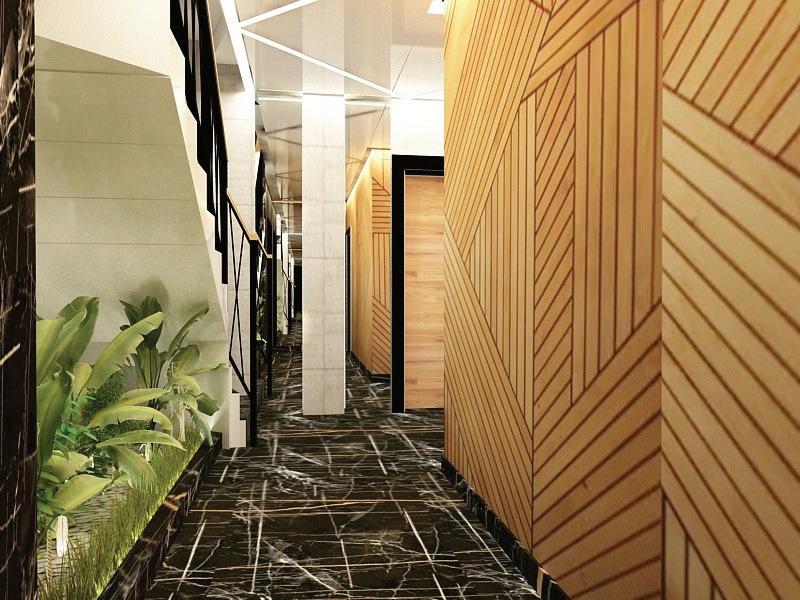

Villa Di Lusso is located in a prestigious location in Telep – at Rakovačka 26, ideal for family living. Close to Heroja Pinkija Street, with quick access to Liman 4. The proximity to the Danube and various tourist attractions further enriches life in this part of the city.
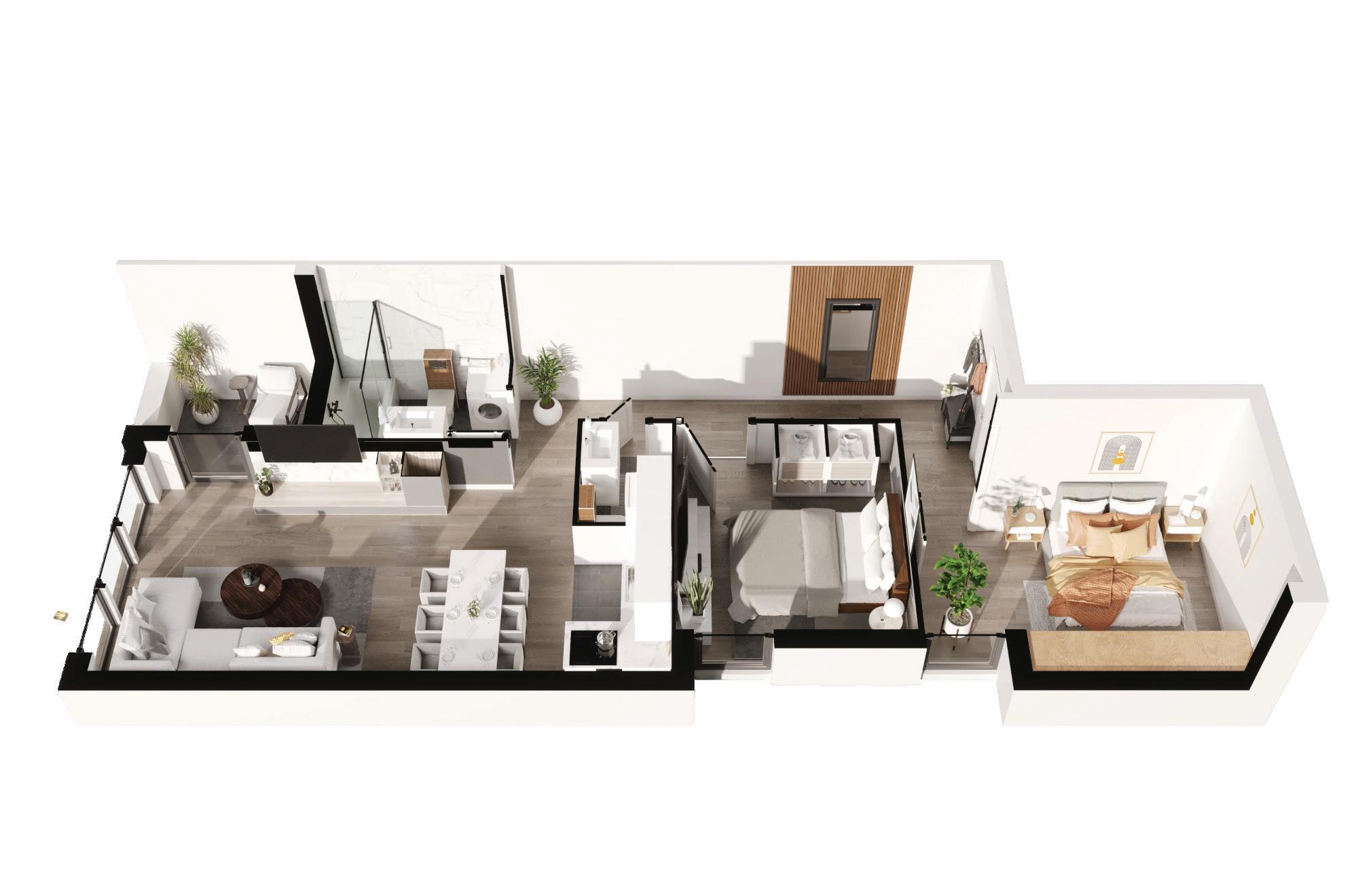


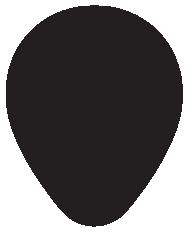
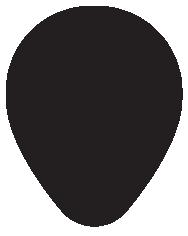
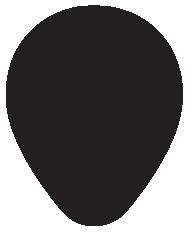
5 1 3 4 2

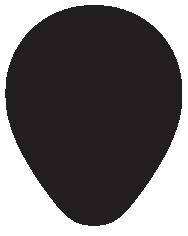
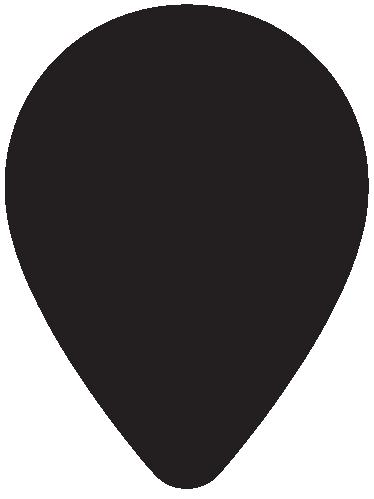
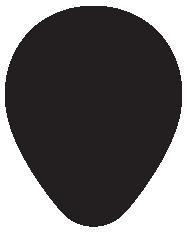


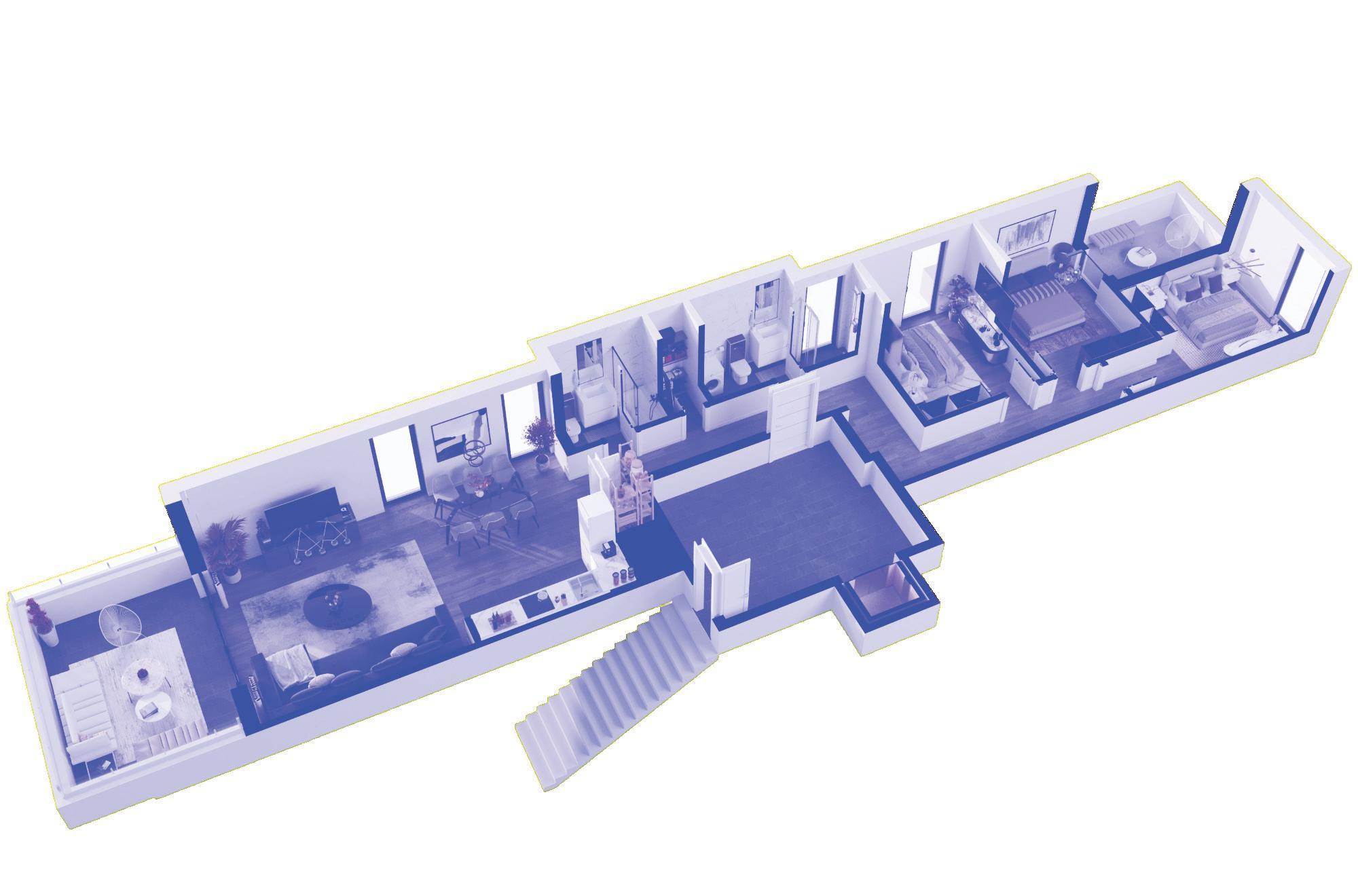

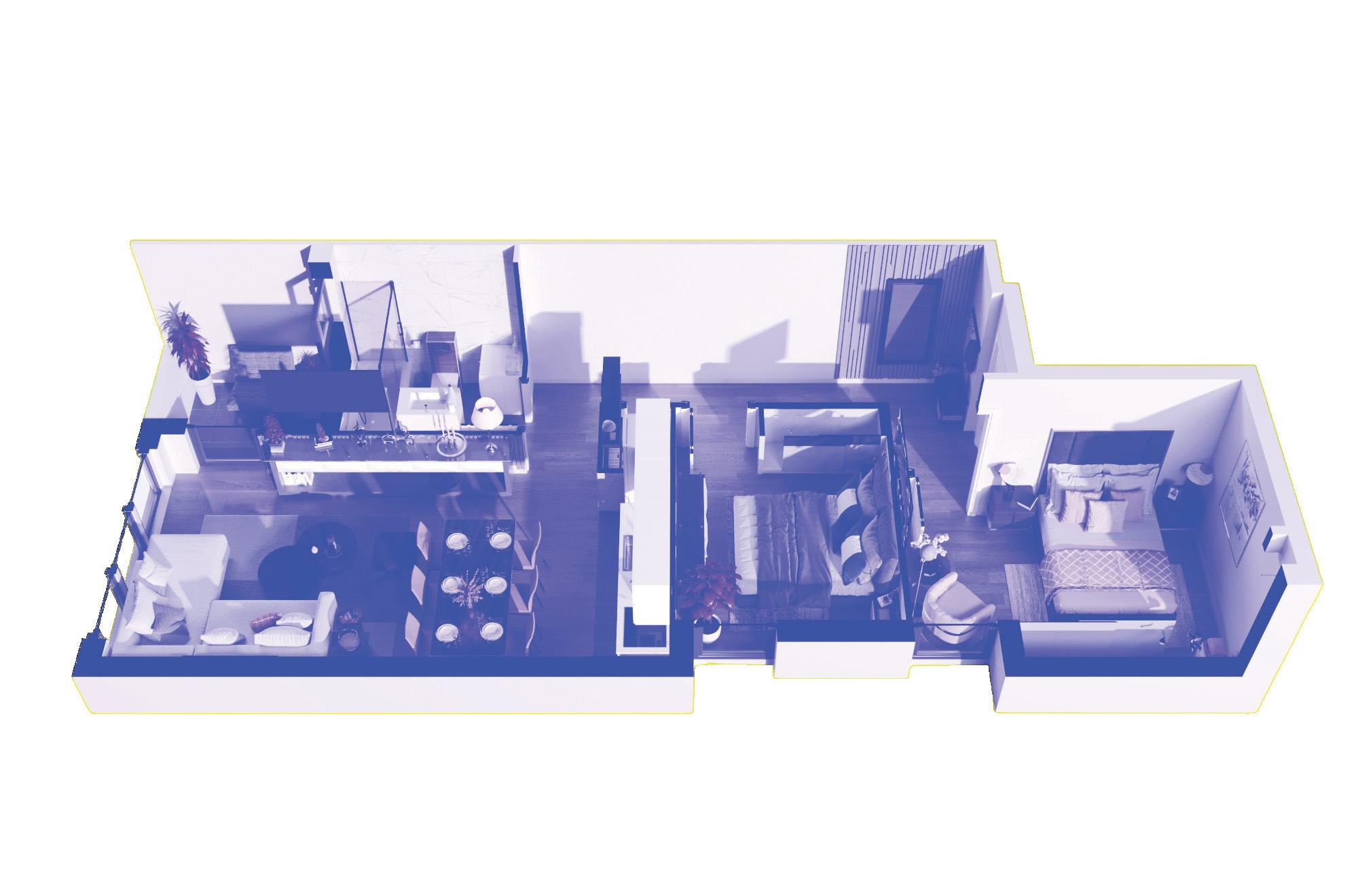


| Two-and-a-half-bedroom


Kalman Kop d.o.o., the investor of the project, stands out for trust and security in their operations, ensuring customer satisfaction through transparency, honesty, and consistency in every step of the project. They provide top-quality new constructions by engaging a team of expert architects, engineers, and other professionals from the construction industry. Their dedication, combined with continuous communication with clients and careful attention to detail, ensures that every project not only meets but exceeds expectations.

