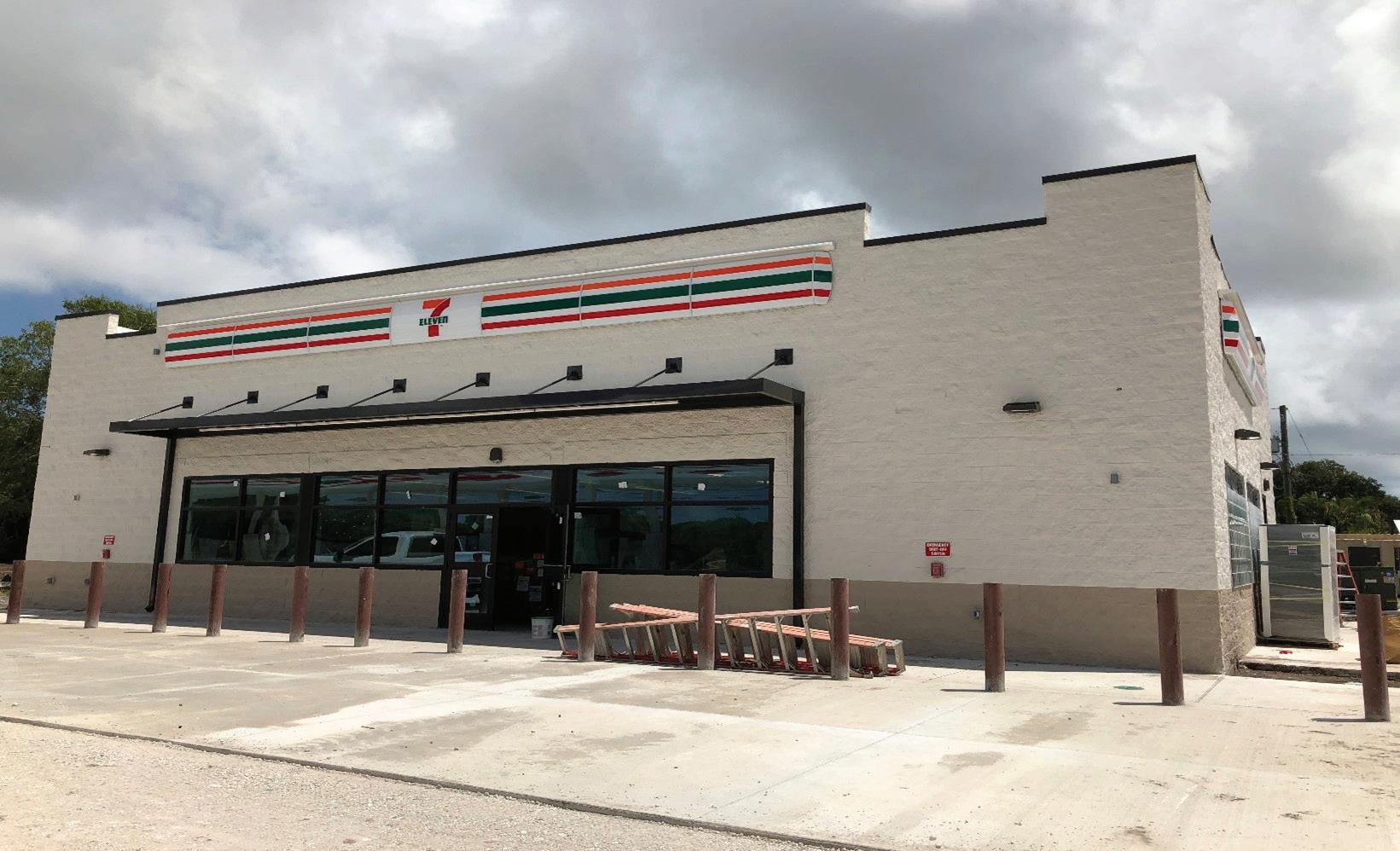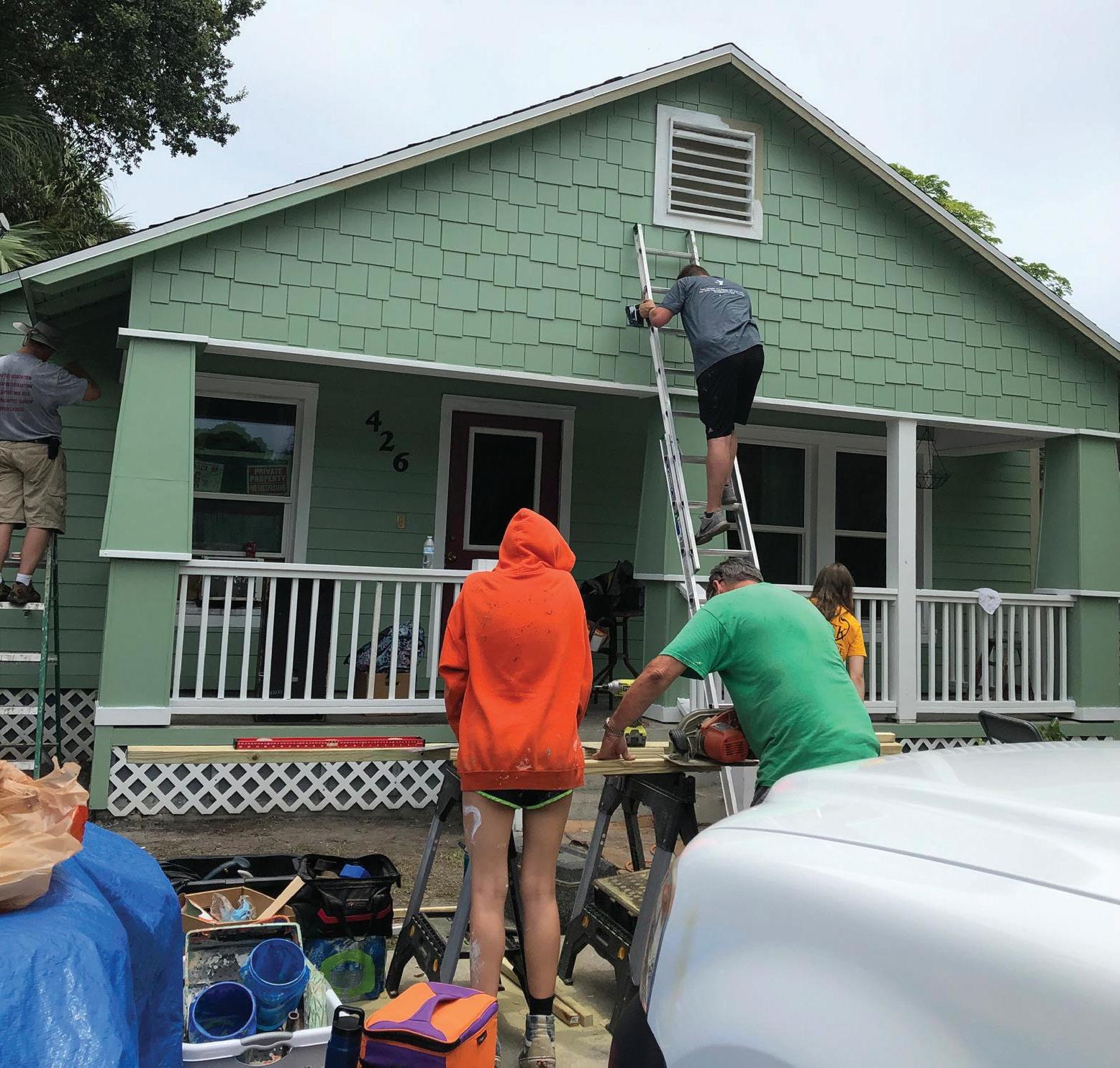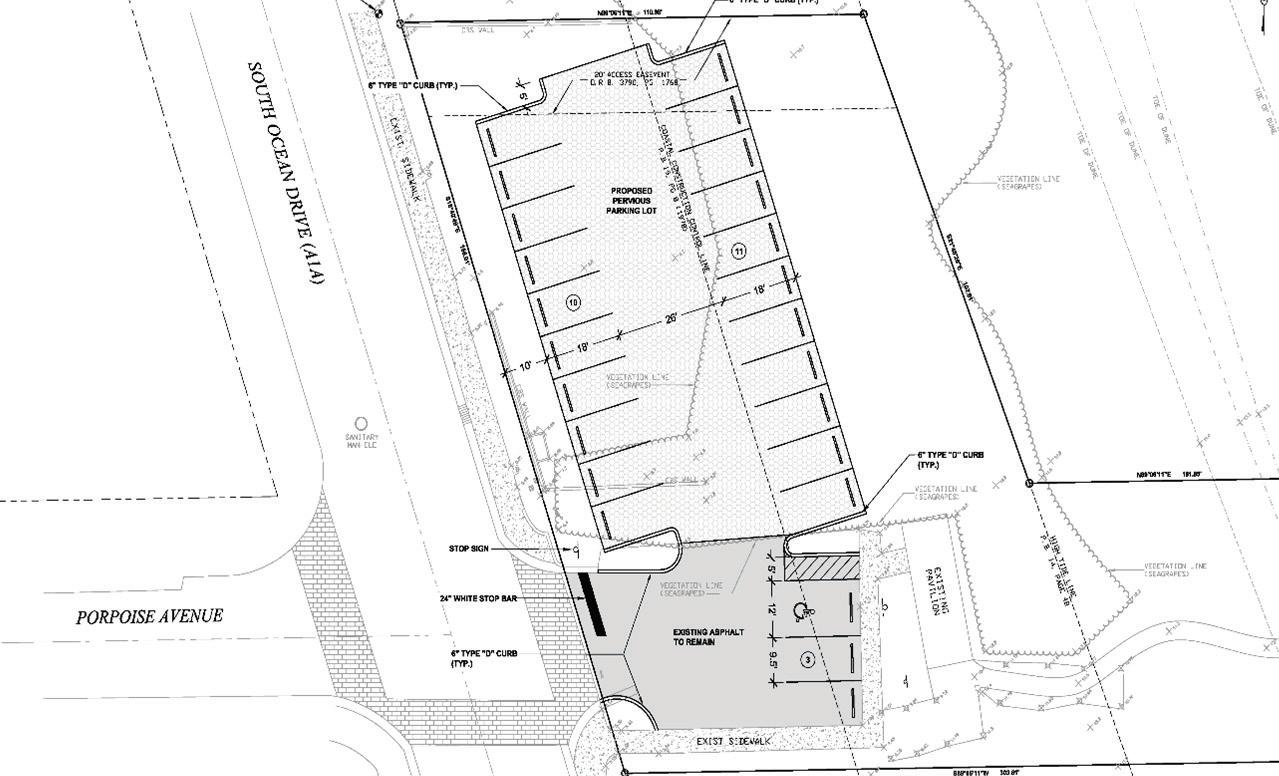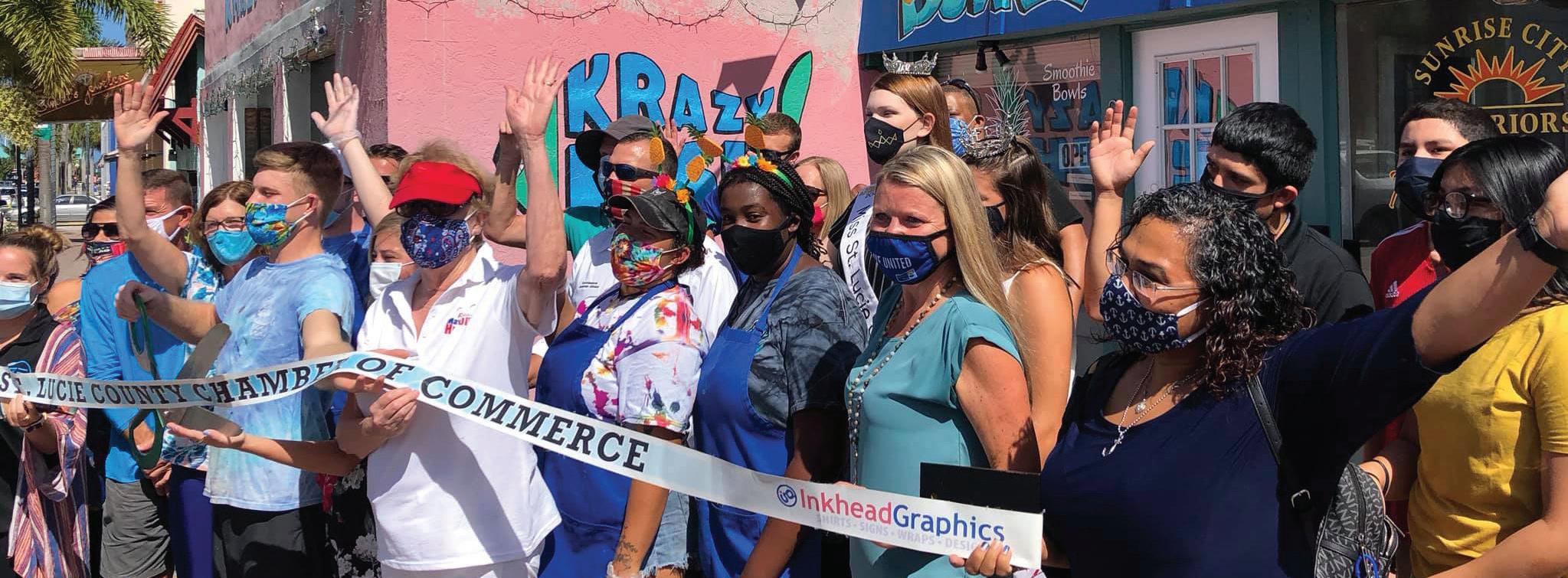PLANNING DEPARTMENT
PROPOSED PROJECTS At the August 11, 2020 Planning Board meeting, the Board was introduced to exciting and unique projects that Planning Department staff have been diligently working on with the applicants for months. Below is a summary of the projects that were presented to the Planning Board. In addition, highlighted within this report, are two (2) multi-family developments proposed for the Okeechobee Road, Jenkins Road, McNeil Road to Orange Avenue area and a State-of-the-Art Resort Village and Community that is just in the beginning stages of development.
Planning Board August 11, 2020 meeting Sunrise Tabernacle Church • Annexation • 3280 S. 25th Street Bent Creek – next phases of development • Re-plat • Tract B-2 Gus Fort Vacation Rental • Conditional Use • 715 S. Ocean Drive, Unit F Willow Lakes Resort Village and Community • Rezoning to Planned Development • NW corner of Midway Road and I-95 Aria Apartments – 112-unit multi-family development • Future Land Use, Rezoning, Site Plan, Conditional Use and Design Review 3000 Okeechobee Road Blue Sky – 164-unit multi-family development • Site Plan and Design Review • McNeil Road, north of Okeechobee Road Aria Apartments - a proposed 112-unit multi-family development will consist of five (5) apartment buildings with 24-units in four (4) of the apartment buildings and 16-units in one (1) of the apartment buildings for a total of 112-units. The maximum building height will be 39 feet from existing grade. The proposed Aria Apartments will offer a 2,168 square foot clubhouse with a swimming pool. Onsite amenities include a clubhouse, pool, tot lot with playground equipment and benches, a lake with a fountain feature, a walking trail around the lake at the center of the development, a passive park with picnic tables and benches, and a fenced dog-park. There is one (1) vehicle access point into the site from Okeechobee Road with two (2) pedestrian-only access points from the south of the property connecting to the Okeechobee Road northern sidewalk. The proposed site also includes an abundance of pedestrian pathways, such as internal sidewalks and striped crosswalks, throughout the development.
The applicant is providing a landscape plan that goes above and beyond code minimums, as demonstrated below: • The interior landscaping area requires 56 trees and the applicant is providing 166 total trees. • The interior landscaping area requires 5,531 square feet and the applicant is providing 8,284 square feet. • The code minimum for the perimeter landscape buffer is 10 feet and the proposed landscape plan is providing up to 25 feet in locations along its perimeter.
8 | CITY MANAGER’S REPORT






