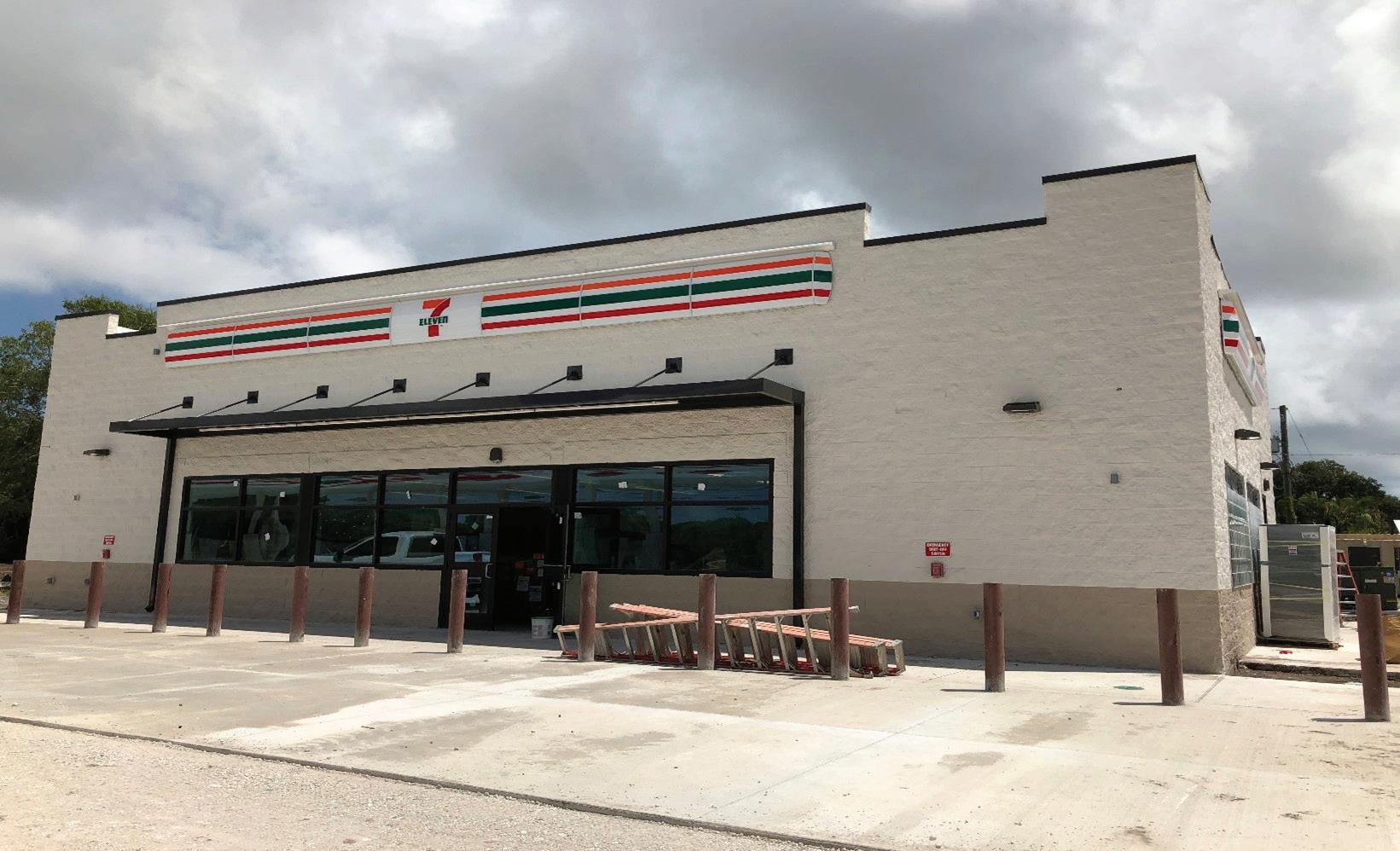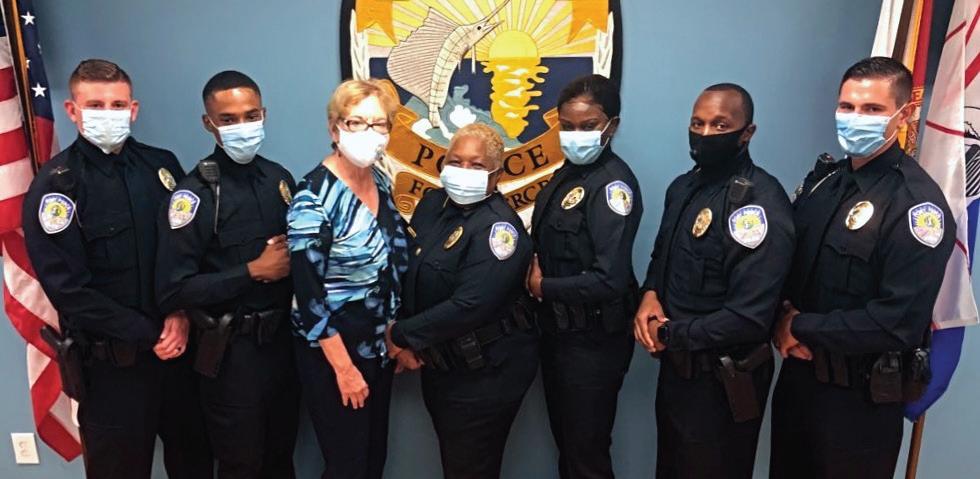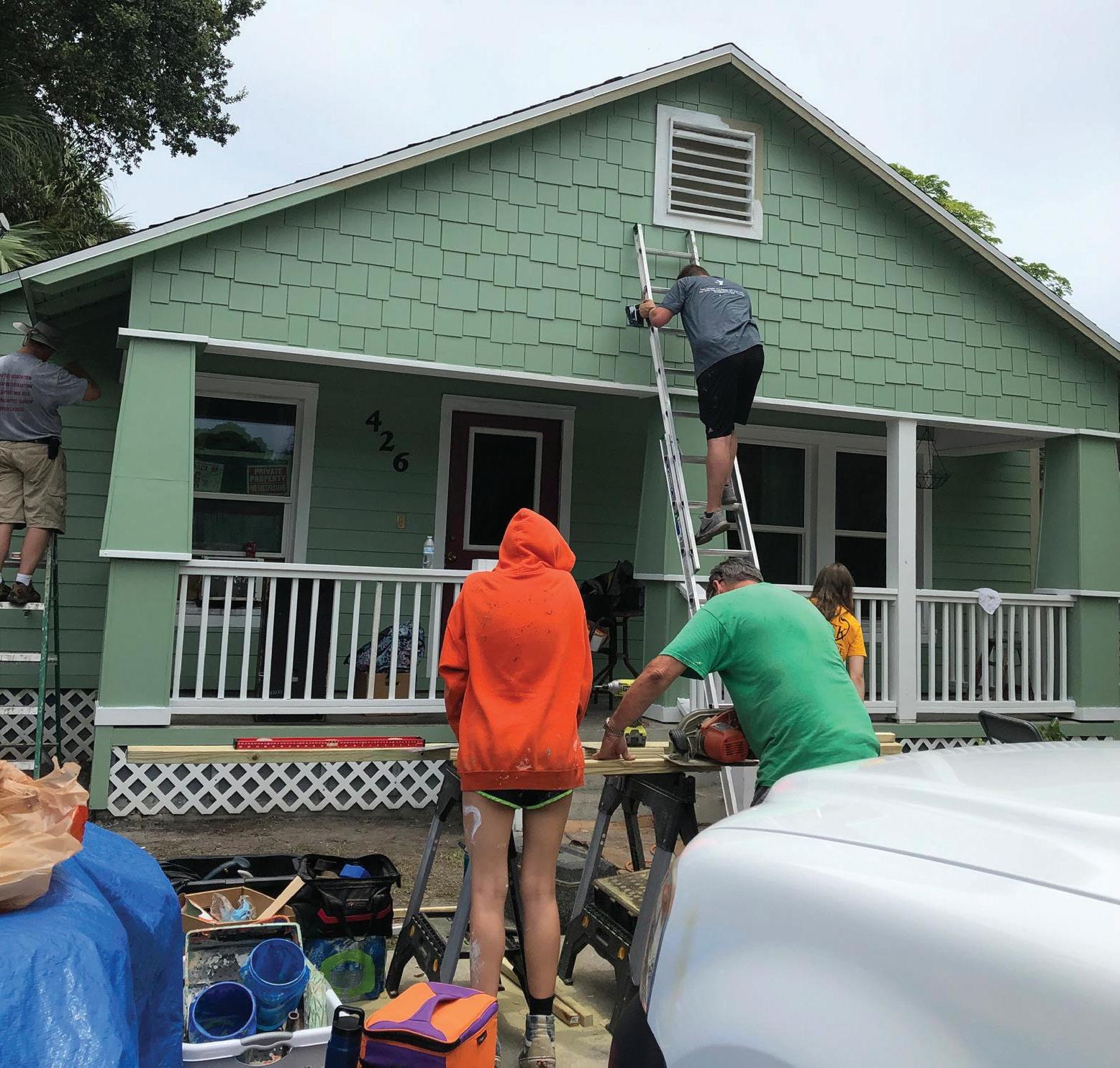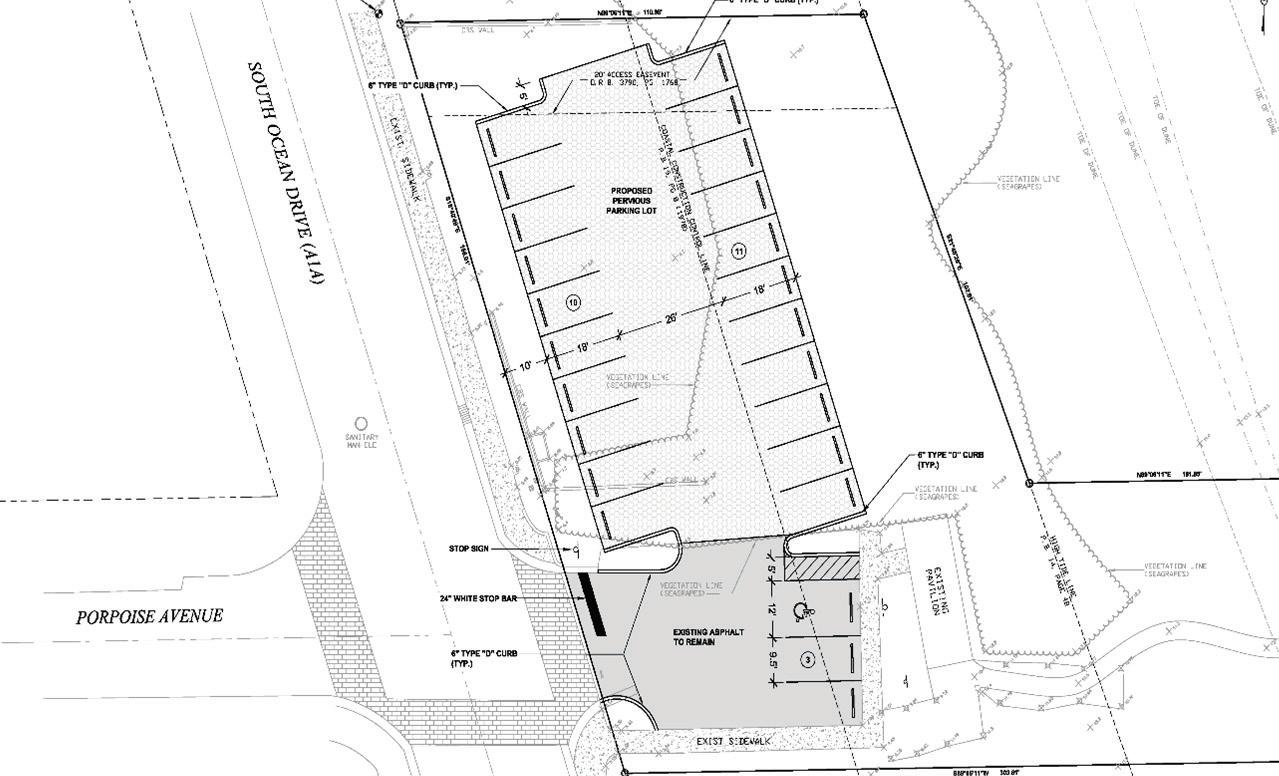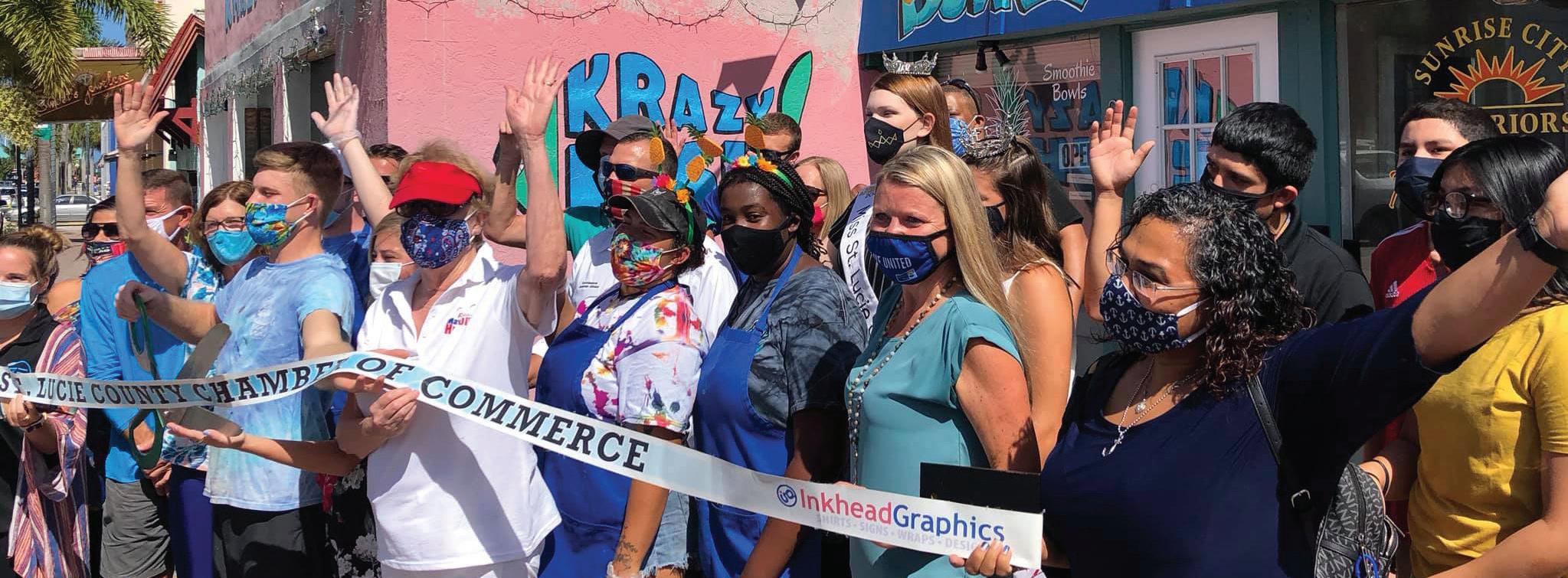
5 minute read
PLANNING DEPARTMENT
At the August 11, 2020 Planning Board meeting, the Board was introduced to exciting and unique projects that Planning Department staff have been diligently working on with the applicants for months. Below is a summary of the projects that were presented to the Planning Board. In addition, highlighted within this report, are two (2) multi-family developments proposed for the Okeechobee Road, Jenkins Road, McNeil Road to Orange Avenue area and a State-of-the-Art Resort Village and Community that is just in the beginning stages of development.
Planning Board August 11, 2020 meeting
Sunrise Tabernacle Church • Annexation • 3280 S. 25th Street Bent Creek – next phases of development • Re-plat • Tract B-2 Gus Fort Vacation Rental • Conditional Use • 715 S. Ocean Drive, Unit F Willow Lakes Resort Village and Community • Rezoning to Planned Development • NW corner of Midway Road and I-95 Aria Apartments – 112-unit multi-family development • Future Land Use, Rezoning, Site Plan, Conditional Use and Design Review 3000 Okeechobee Road Blue Sky – 164-unit multi-family development • Site Plan and Design Review • McNeil Road, north of Okeechobee Road
Aria Apartments - a proposed 112-unit multi-family development will consist of five (5) apartment buildings with 24-units in four (4) of the apartment buildings and 16-units in one (1) of the apartment buildings for a total of 112-units. The maximum building height will be 39 feet from existing grade. The proposed Aria Apartments will offer a 2,168 square foot clubhouse with a swimming pool. Onsite amenities include a clubhouse, pool, tot lot with playground equipment and benches, a lake with a fountain feature, a walking trail around the lake at the center of the development, a passive park with picnic tables and benches, and a fenced dog-park. There is one (1) vehicle access point into the site from Okeechobee Road with two (2) pedestrian-only access points from the south of the property connecting to the Okeechobee Road northern sidewalk. The proposed site also includes an abundance of pedestrian pathways, such as internal sidewalks and striped crosswalks, throughout the development.
The applicant is providing a landscape plan that goes above and beyond code minimums, as demonstrated below: • The interior landscaping area requires 56 trees and the applicant is providing 166 total trees. • The interior landscaping area requires 5,531 square feet and the applicant is providing 8,284 square feet. • The code minimum for the perimeter landscape buffer is 10 feet and the proposed landscape plan is providing up to 25 feet in locations along its perimeter.

The Blue Sky development will consist of four (4) buildings with 41 units in each building for a multi-family development that will have a total of 164 units. The maximum building height will be 50 feet from existing grade. The proposed Blue Sky Landings will offer a 2,500 square foot clubhouse with a swimming pool. Pursuant to City Code 125-315 (d)(1)(b), the parking ratio for a multi-family development is 1.5 spaces per unit. This development will be constructed in two (2) phases, each phase will consist of two (2) residential buildings with 84 units per phase. All onsite amenities, including the clubhouse and pool will be constructed during the first phase of the project. Other onsite amenities include a tot lot, two (2) lakes, a walking trail around the lake at the front of the development and a gazebo. There is one (1) vehicle access point to the site from McNeil Road and one pedestrian only access point to the south of the property connecting to the Walmart property.
The applicant is providing a landscape plan that goes above and beyond code minimums, as demonstrated below: • The interior landscaping area requires 46 trees and the applicant is providing a total of 70 trees. • The interior landscaping area requires 138 shrubs and the applicant is providing 2,806 shrubs. • The code minimum for tree caliper at planting is 2.5 and the applicant is providing a minimum tree caliper of 3.5 at planting for 23 Southern Magnolia and 48 Live Oak.
The Willow Lakes application involves only the request for a Zoning Atlas amendment. Subsequent to the application reviewed by the Planning Board, the petitioner will be submitting an application for a phased development to develop a mixed use live, work, play and learn community referred to as Willow Lakes Resort Village and Community. To provide some perspective, the Willow Lakes Resort Village and Community is envisioned as a vibrant, mixed-use urban village at the crossroads of Florida’s Turnpike, Interstate 95, and the City of Fort Pierce. Situated on 200.23 acres of land lying immediately north of Midway Road and west of I-95 within the City of Fort Pierce, Willow Lakes will be an east coast destination that will bring together local residents and regional, national and international visitors in a lively, pedestrian-oriented, and healthy environment of inviting public spaces, walkable streets, and authentic neighborhoods with a destination recreational amenity for seasoned and novice surfers.
The vision proposed by the applicant is that Willow Lakes will be designed as a community that celebrates outdoor activity and a healthy lifestyle. The envisioned community will be a place where residential, retail, and commercial uses will be combined to provide a critical mass of activity that will bring year-round life to the proposed community. The applicant is seeking to create a “village” that will be one of a kind in Florida built around a state-of-the-art and largest world-class surf park in the country. As stated in the application:
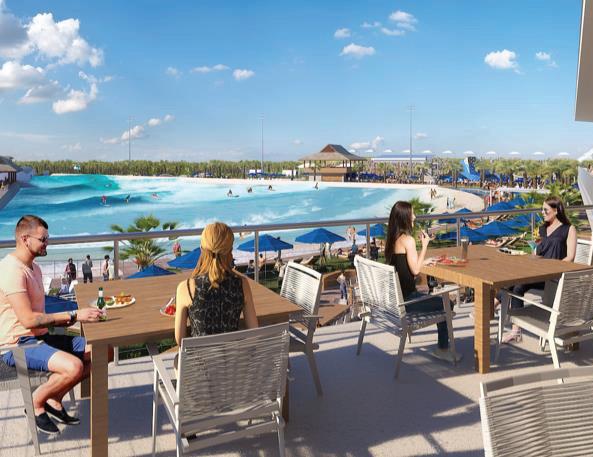
“The Wavegarden at Willow Lakes will deliver high quality waves and authentic surfing experiences year-round for new and existing surfers of all ages, experience and ability. Beyond the Wavegarden, the Village will be comprised of several distinct neighborhoods, knit together by a network of walkable, pedestrian-oriented streets, and navigable flow-ways designed for maximum environmental and recreational purposes. The result will be an inclusive environment where visitors, residents, and professionals have fun, keep fit and feel part of a community

