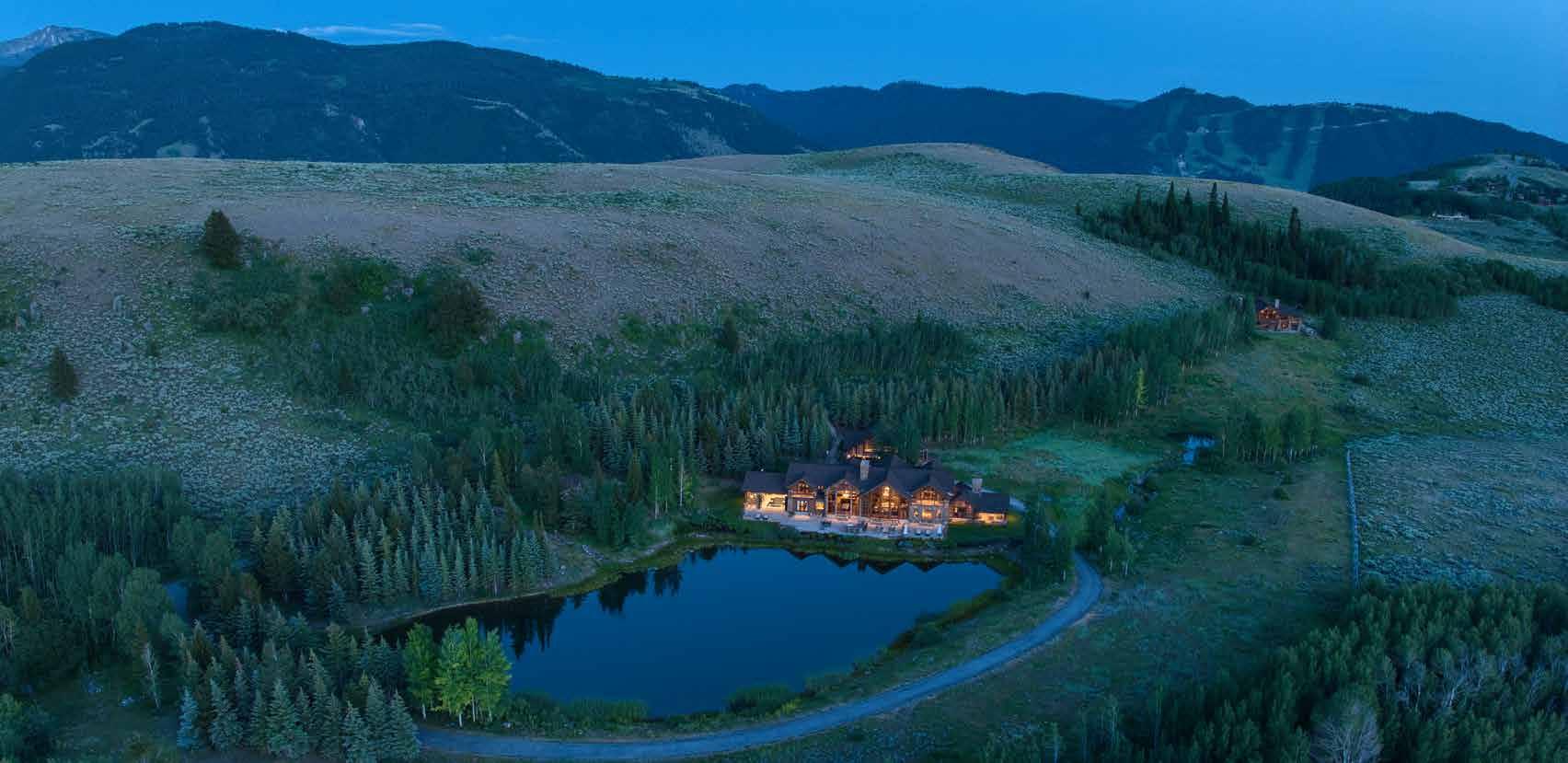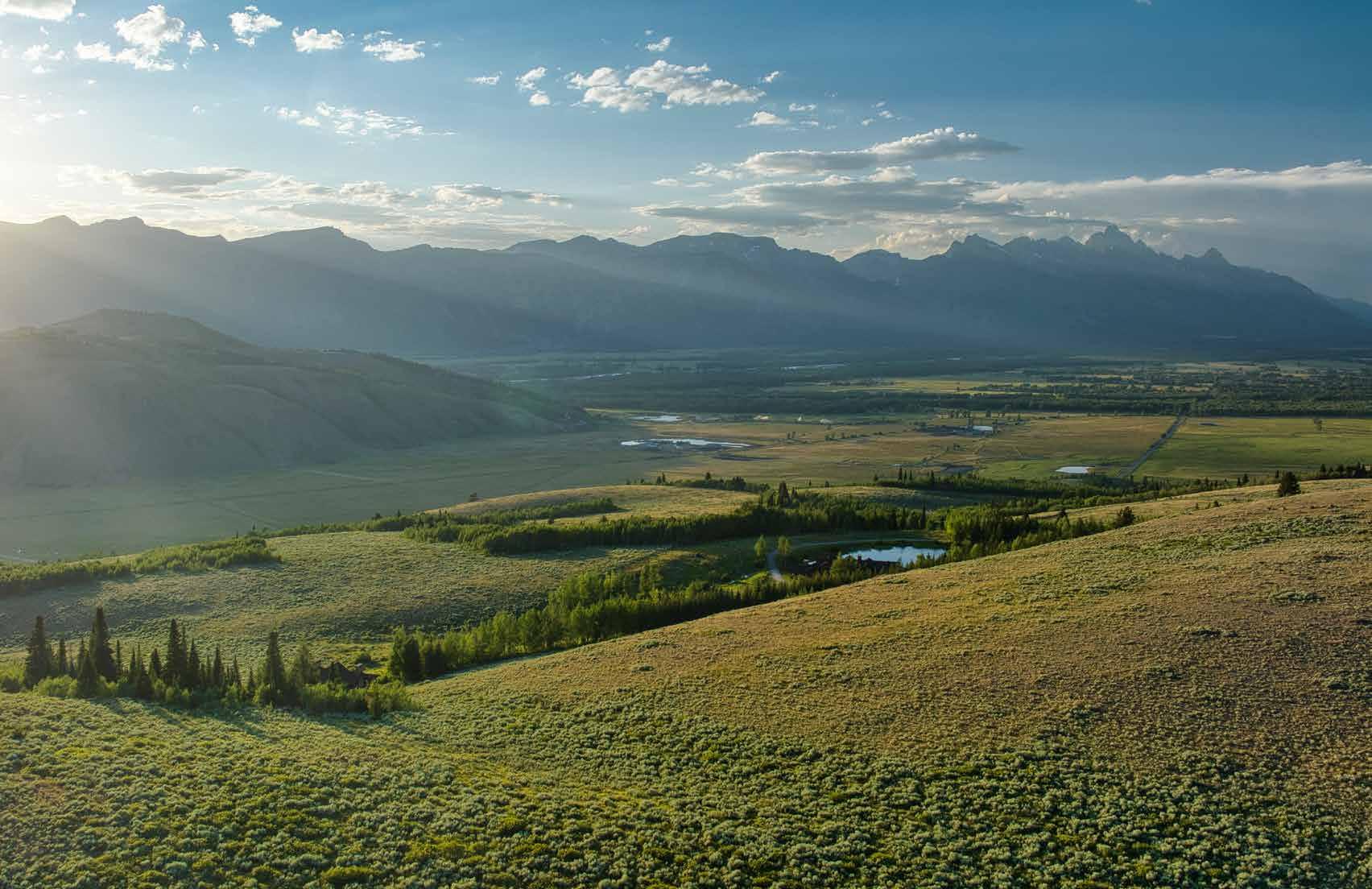
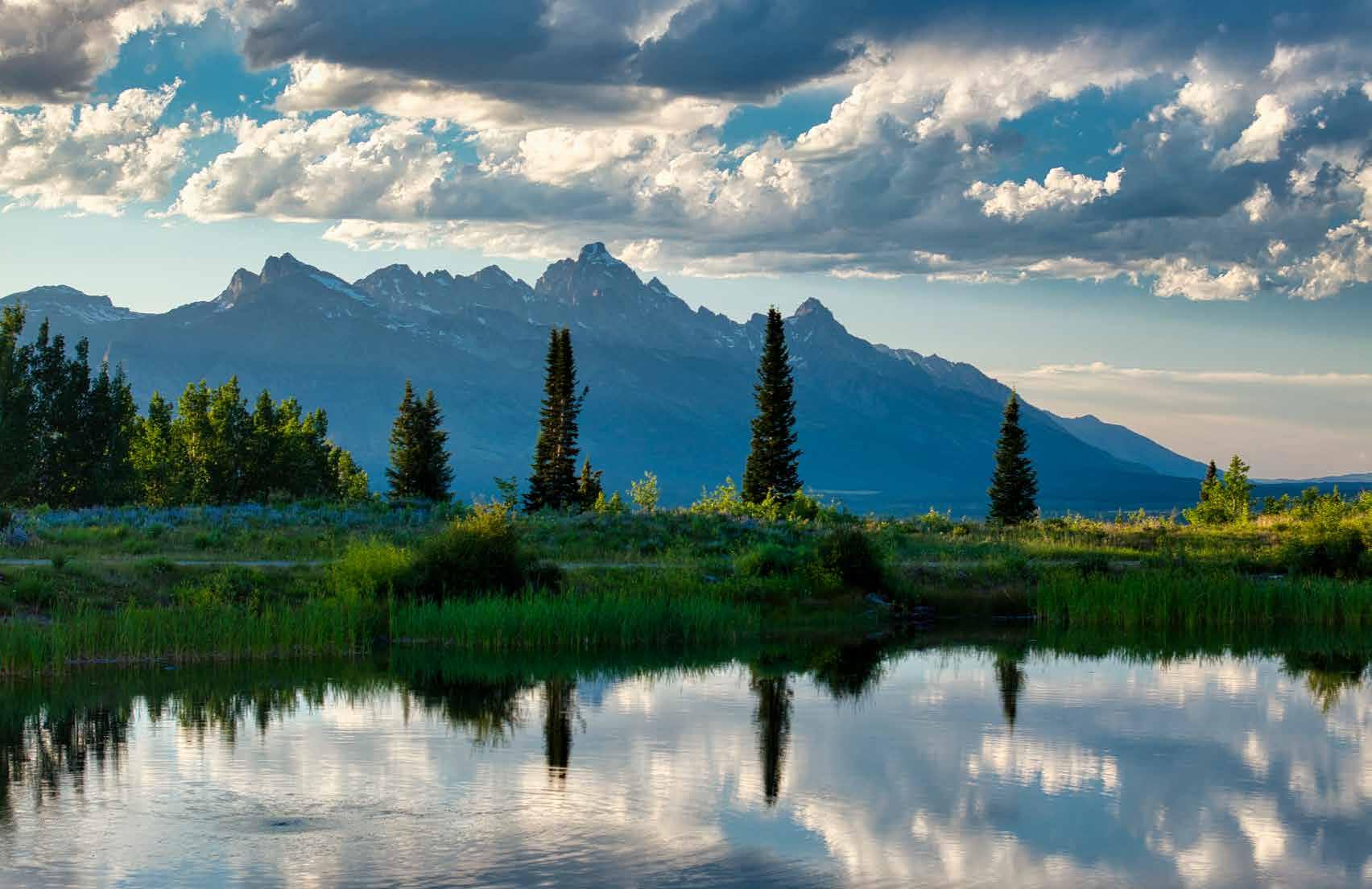



Perched atop one of Jackson Hole’s most coveted ridgelines, Riva Ridge Reserve is a legacy property without parallel. Encompassing 117 private acres— protected within a conservation parcel—this mountaintop compound offers panoramic views of the Grand Tetons and a level of privacy rarely found so close to town. No other homes are visible from the property, yet the estate sits just fifteen minutes from Jackson’s Town Square, the airport, and Grand Teton National Park.
Among the many rare attributes of this elevated sanctuary, the presence of three ponds connected by flowing live water is especially unique— particularly at this altitude. These water features mirror the surrounding peaks and attract abundant wildlife year-round, creating a dynamic and everchanging visual centerpiece. Just as exceptional is the property’s grandfathered scale, with three substantial residential structures already in place. This configuration offers a level of size, flexibility, and privacy that could not be achieved under current zoning—making Riva Ridge Reserve an ideal multigenerational retreat with long-term advantages increasingly hard to find in Jackson Hole.
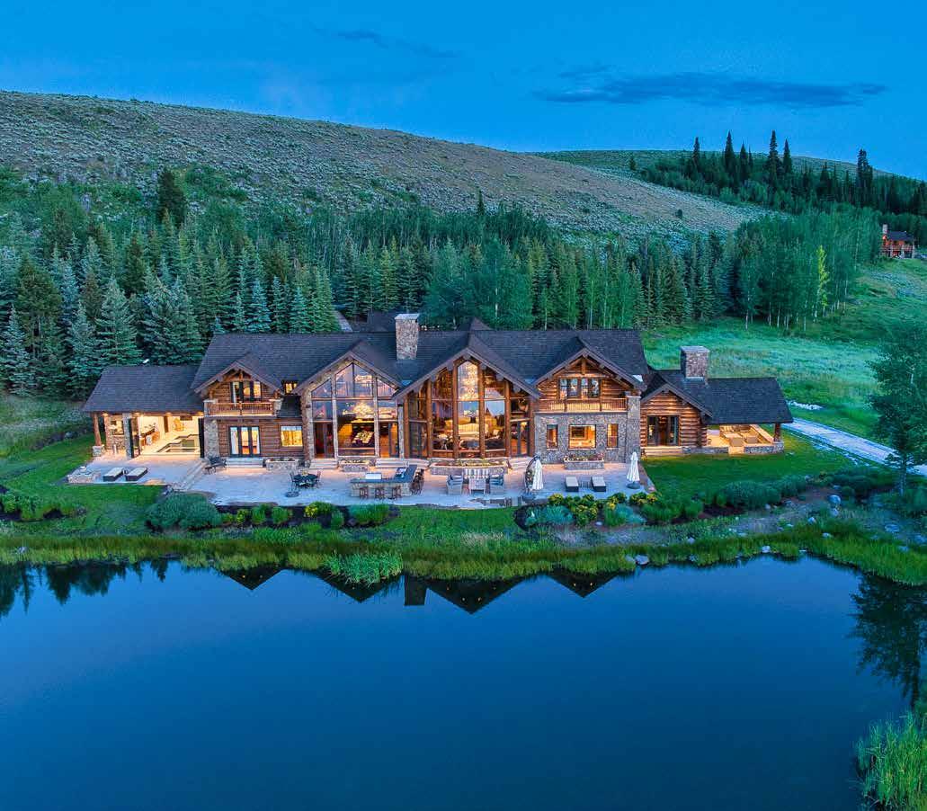
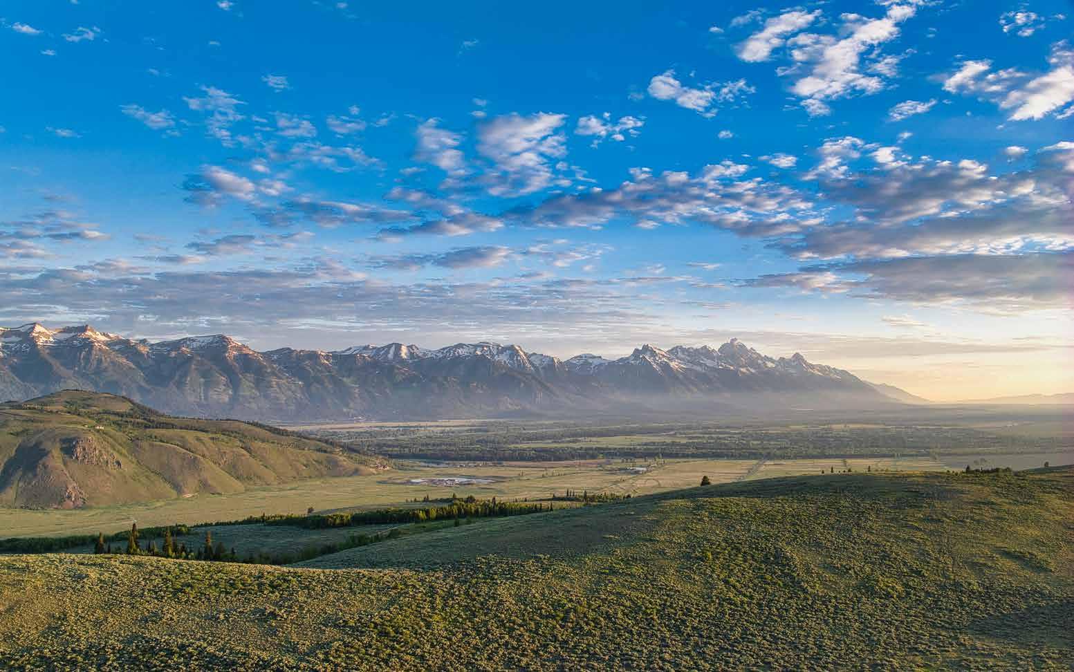
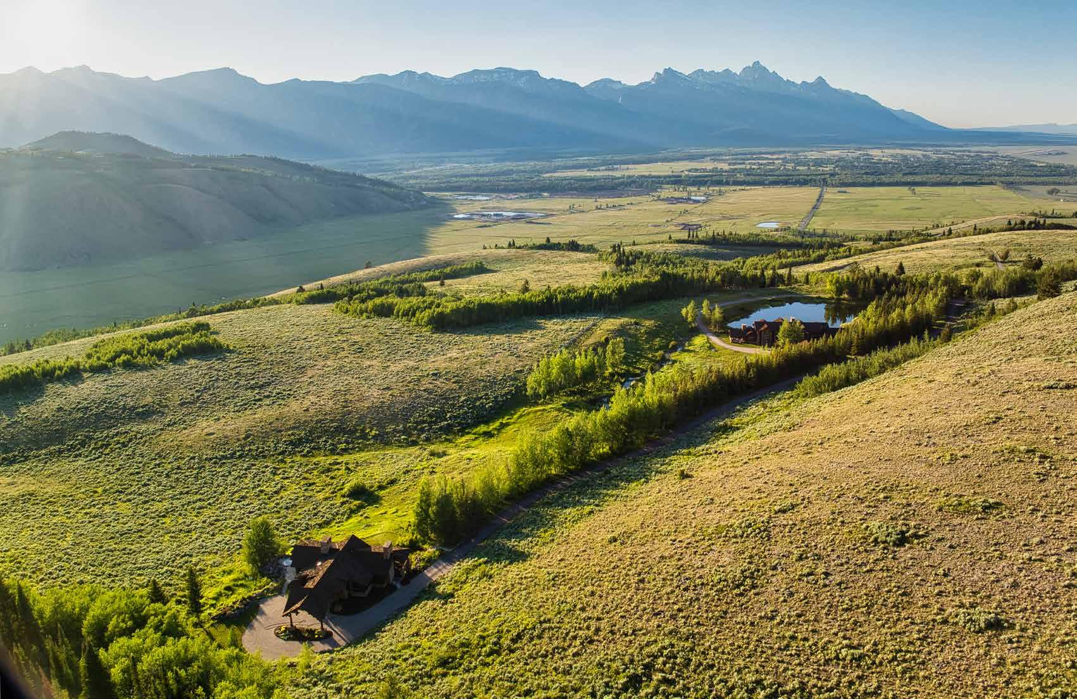
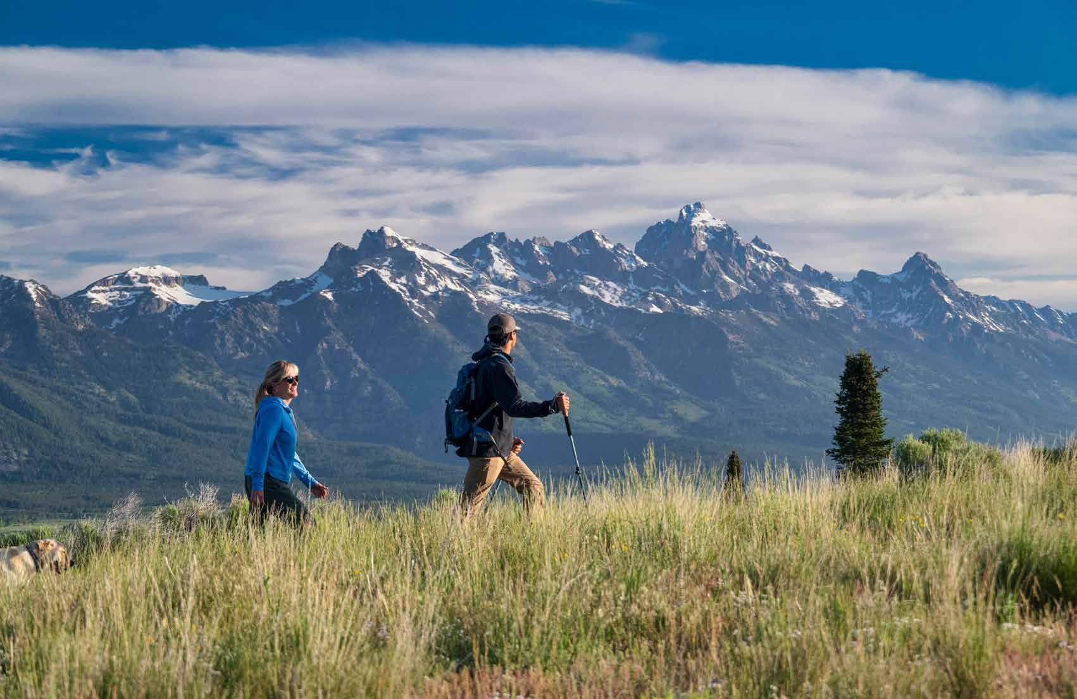
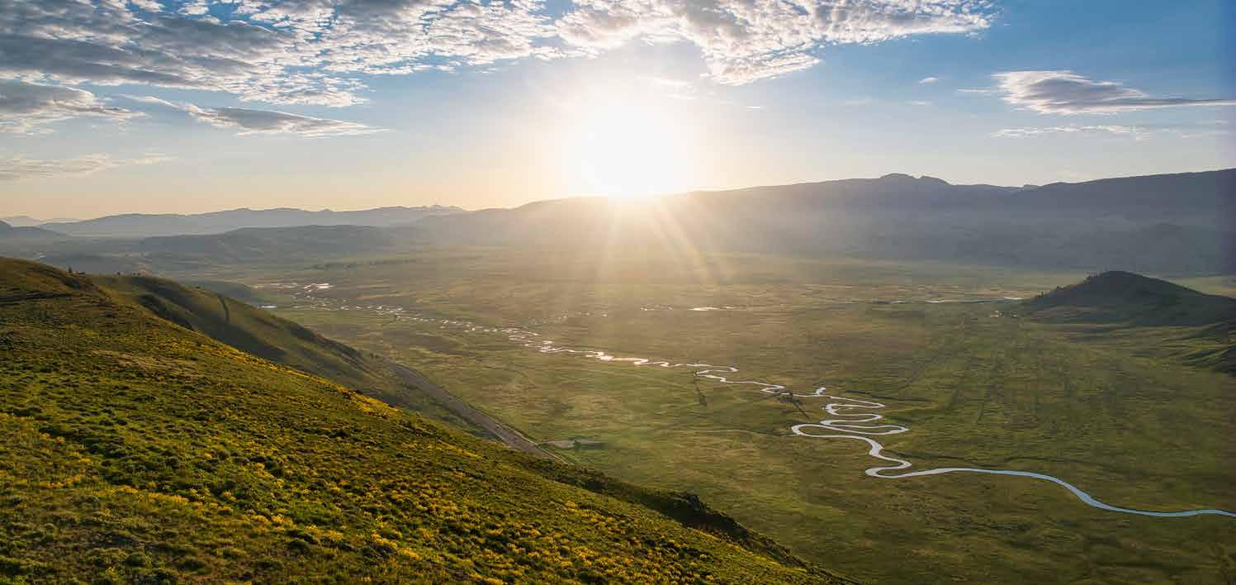
Set within Riva Ridge, a 500-acre enclave along the elevated slopes of East Gros Ventre Butte, Riva Ridge Reserve rises 800 feet above the valley floor. Of the 117 acres, 70 percent are protected by a permanent conservation easement that preserves the land’s seclusion, scenic character, and wildlife value—while allowing for three residential structures, all thoughtfully executed.
From this mountaintop vantage point, the views are extraordinary in every direction. To the west, the full Teton Range dominates the skyline; to the north and east, one can see the Sleeping Indian, the National Elk Refuge, and the town of Jackson. A morning walk along the ridgeline reveals a changing lightscape of sunrises, alpenglow, and migrating herds—an ever-shifting canvas of nature.
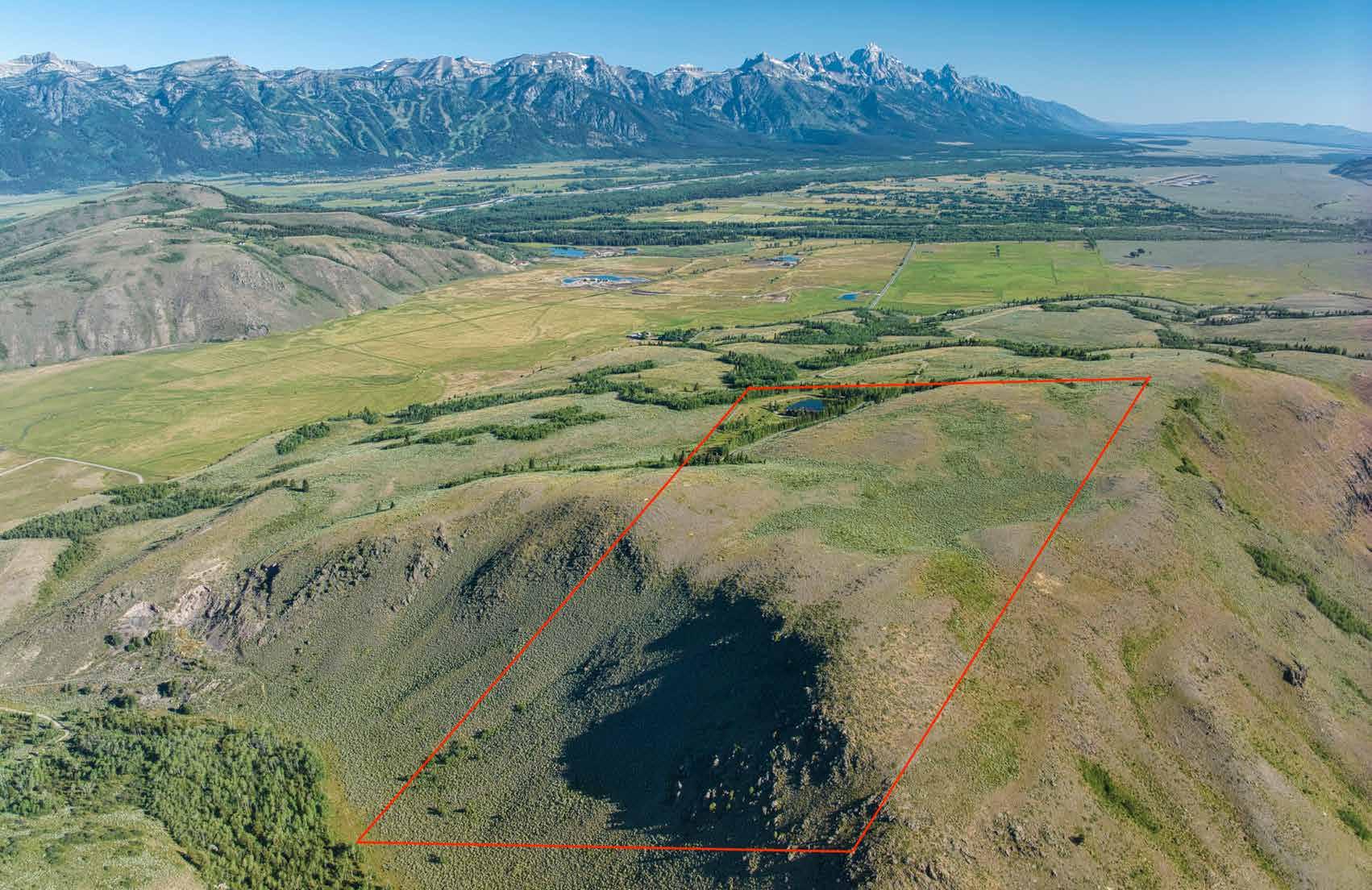
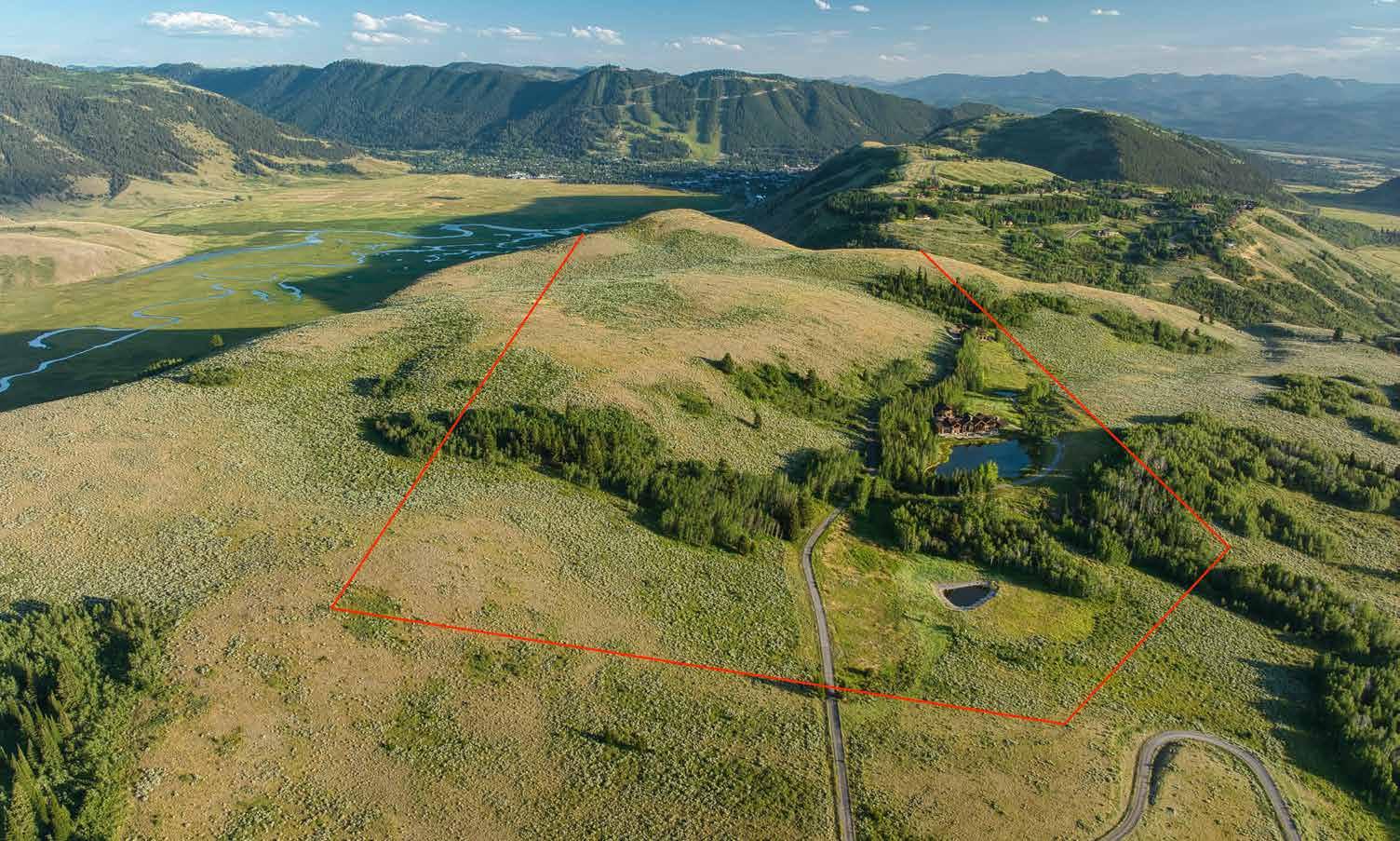
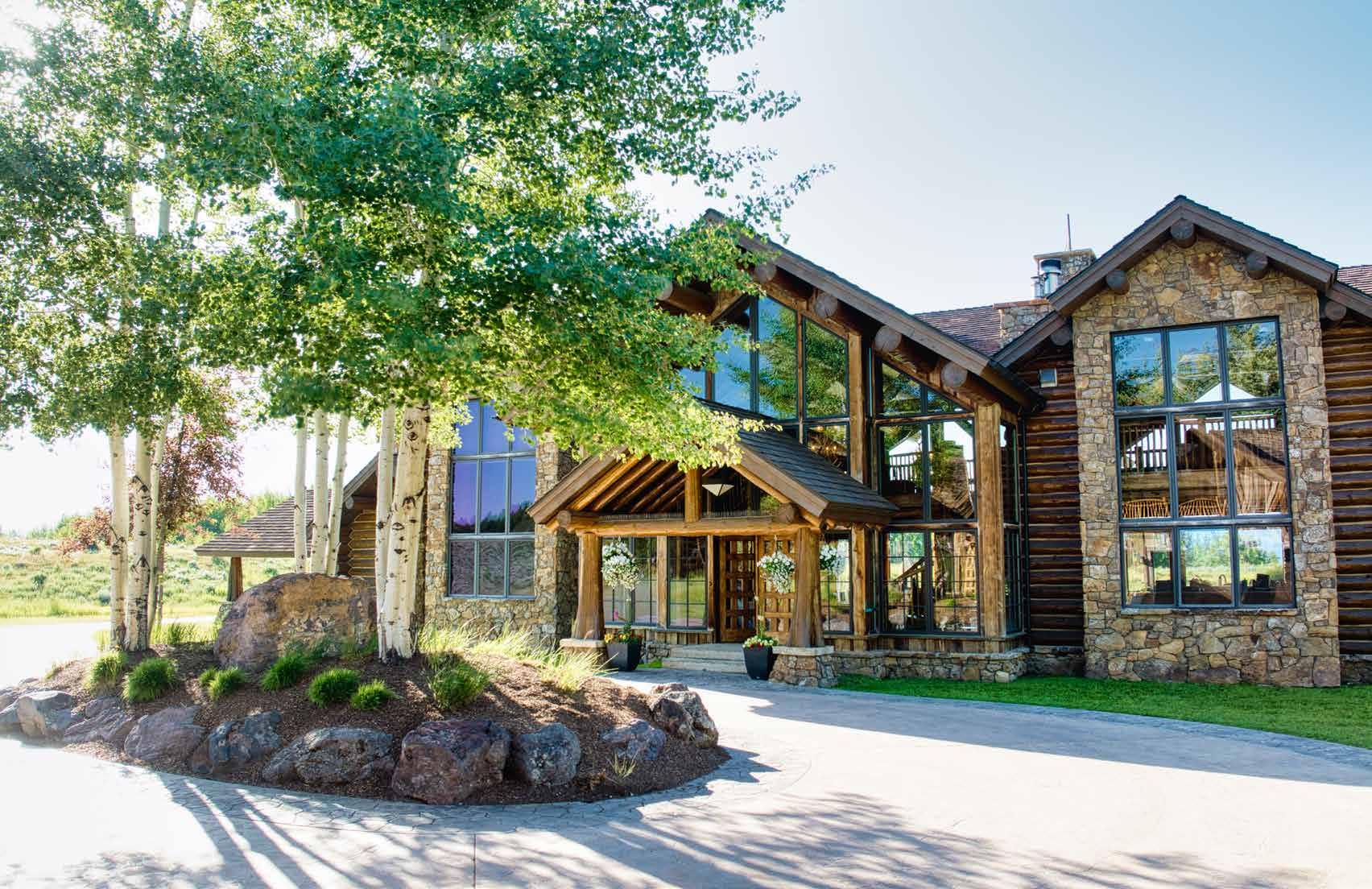
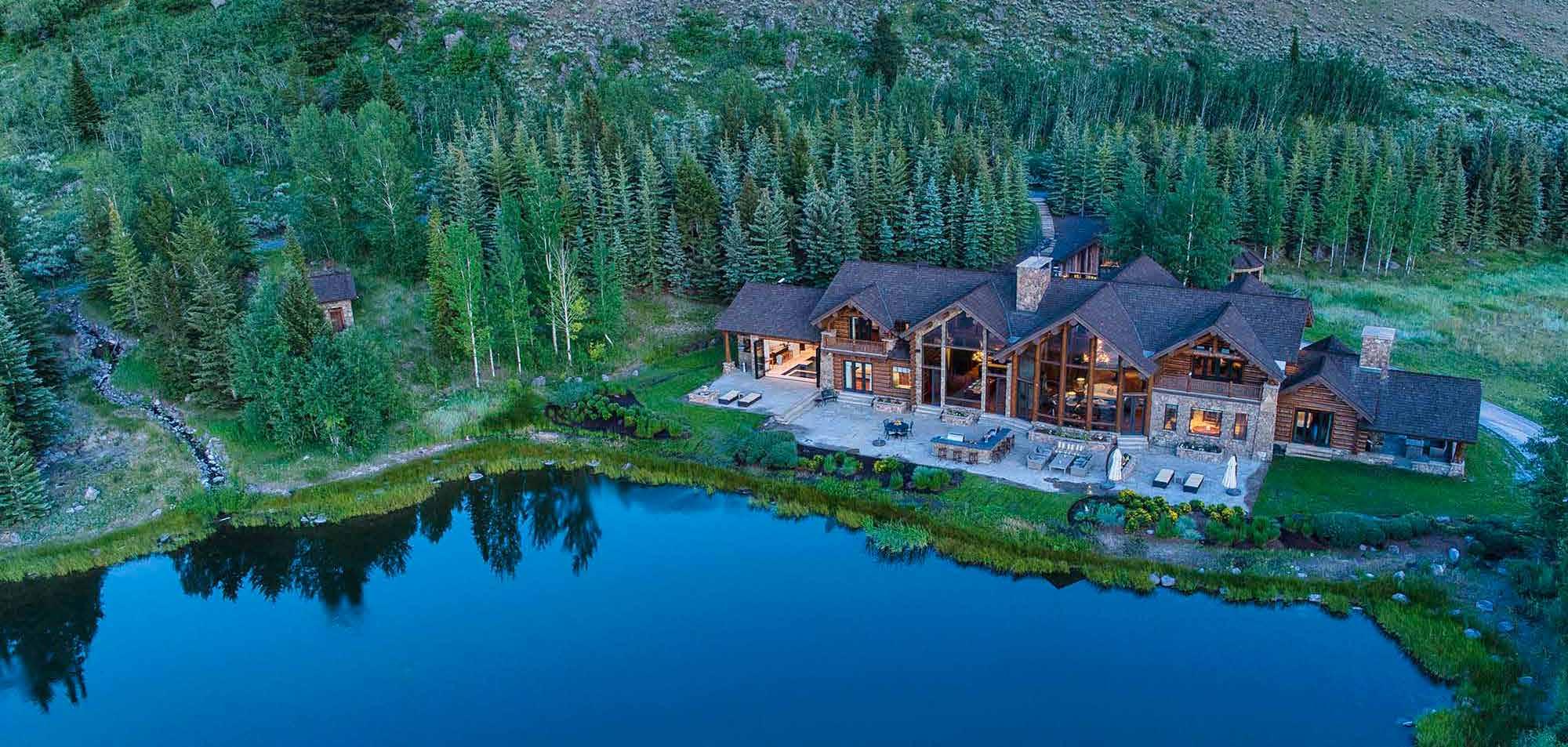
12,705 Square Feet
Completed in 2009, the main residence draws inspiration from the iconic lodges of the national parks, blending massive timber elements, stone fireplaces, and wide-plank wood floors across more than 12,700 square feet of living space. Expansive windows on the main floor capture unobstructed Teton views beyond a trout-laden pond, flooding the great room, kitchen, dining area, and library with natural light and stillness.
At the heart of the home, a chef’s kitchen features dual islands, professional-grade appliances, and custom cabinetry. Its open-concept layout flows seamlessly into the dining area, where the experience of cooking and gathering is elevated by panoramic views of the Grand Tetons just beyond the glass.
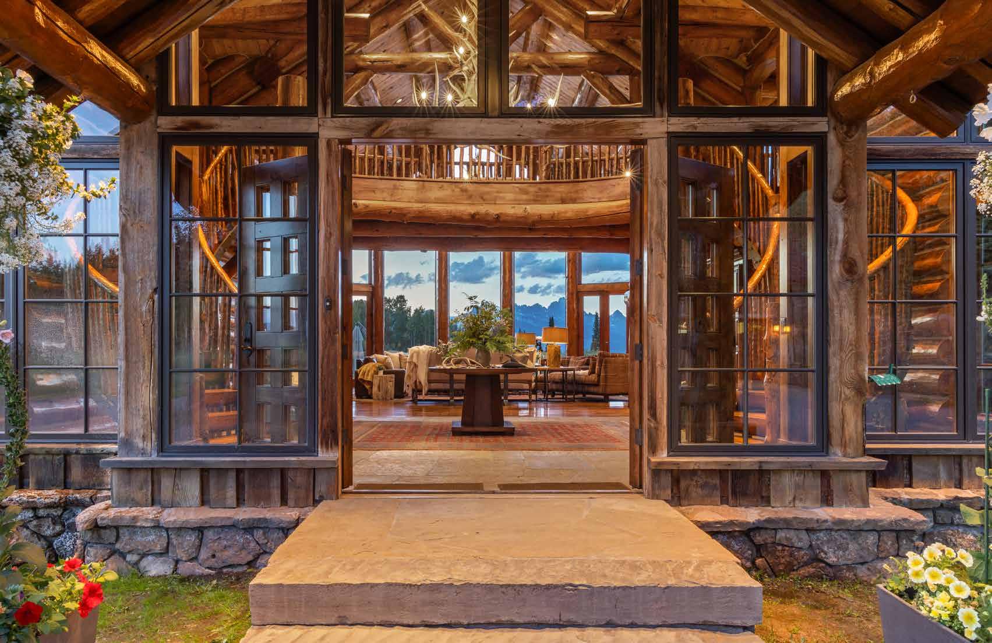


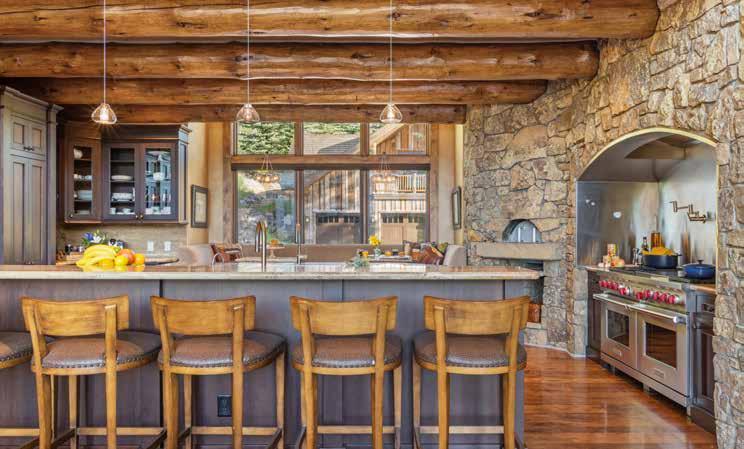
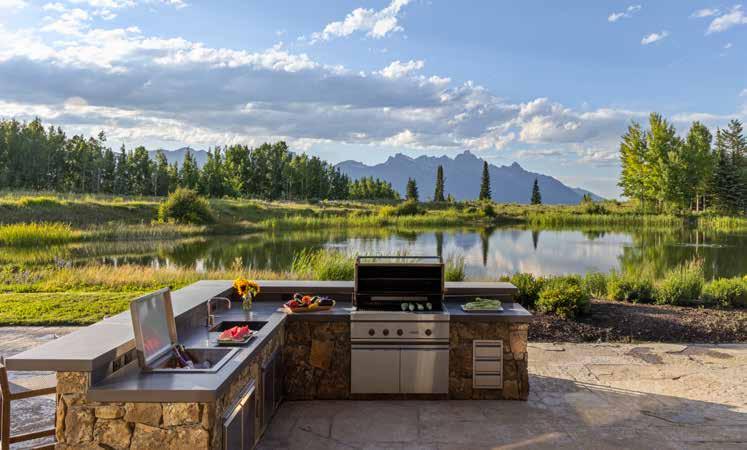
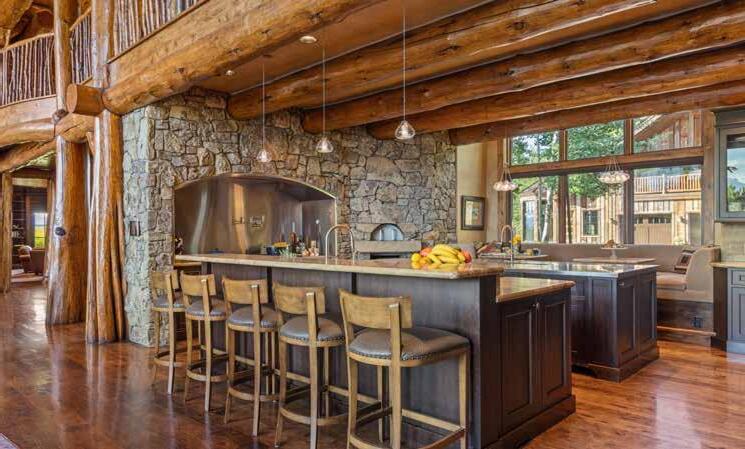
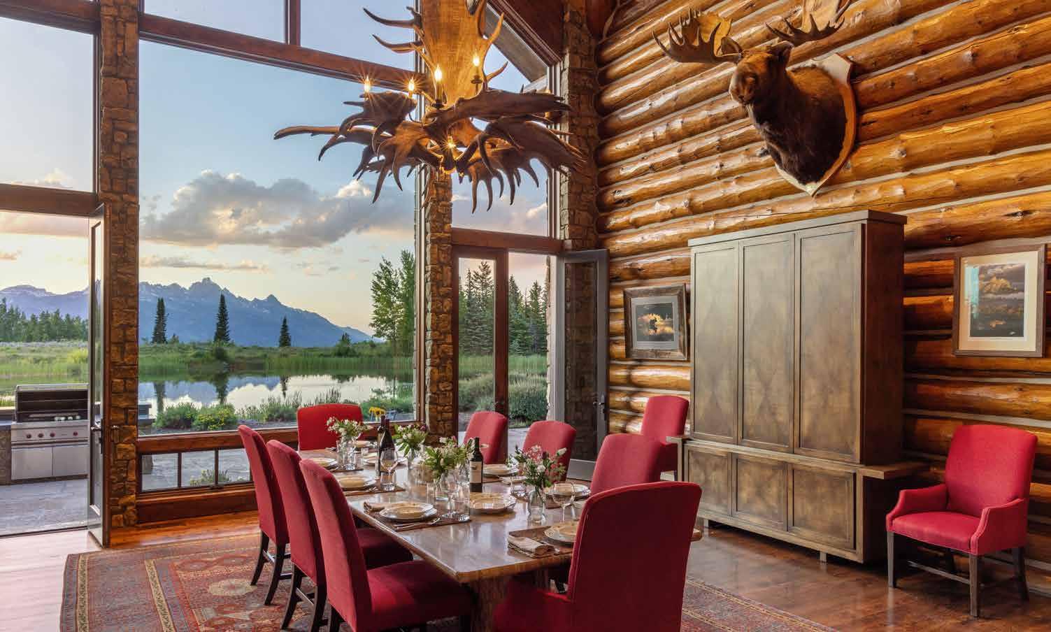
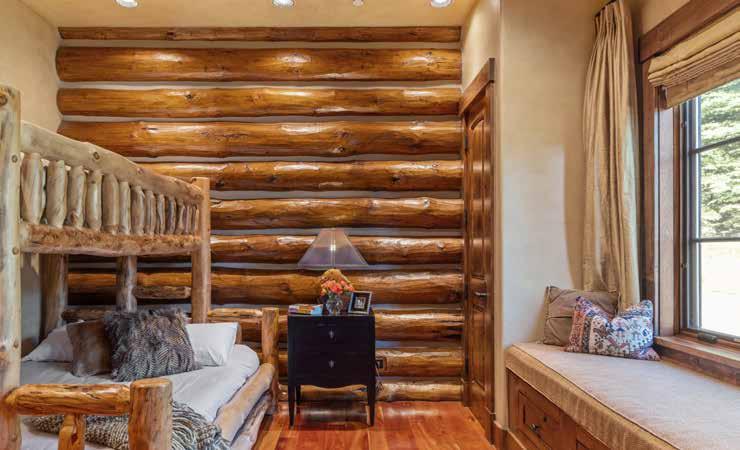
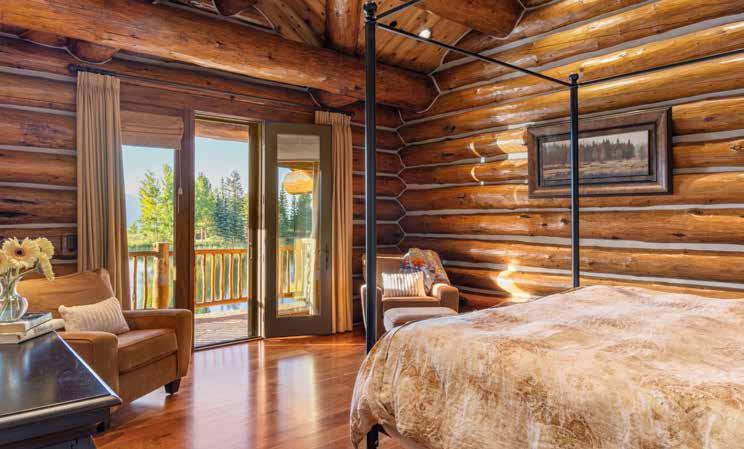
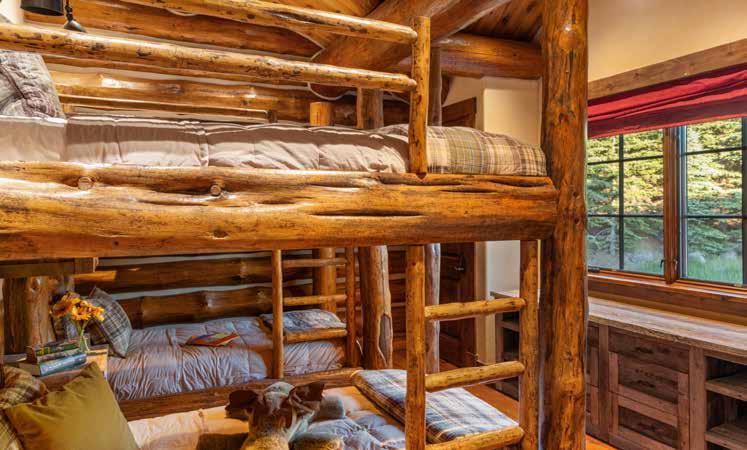
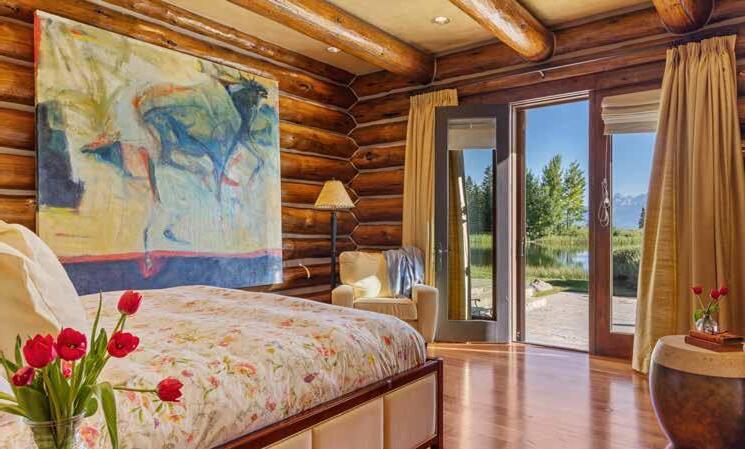
The home includes five en-suite bedrooms and eight total bathrooms, offering ample accommodations for family and guests. The western wing houses a dramatic primary suite with a vaulted ceiling, private deck, and sculpted marble soaking tub. Two additional guest bedrooms with en suite baths complete the main level. Upstairs, two more suites overlook the great room and surrounding forest canopy.
A defining element of the Reserve’s design is the indoor pool and spa, which seamlessly blends wellness and architecture. Surrounded by elegant marble finishes and accordion-style glass doors that open directly onto the adjoining patio, the pool area invites effortless indoor/outdoor living. From here, you can swim or soak while looking out across the pond and the full sweep of the Tetons. Perfectly suited for yearround comfort and immersion in nature, this space functions as both a retreat and a visual centerpiece—just steps from the great room.
The walkout lower level also includes a three-tiered home theater by Paradise Theater, a gym with sauna and steam, a game room, and an 1,800-bottle wine cellar with a tasting room that connects directly to the garage studio via a private tunnel, complete with dumbwaiter access.

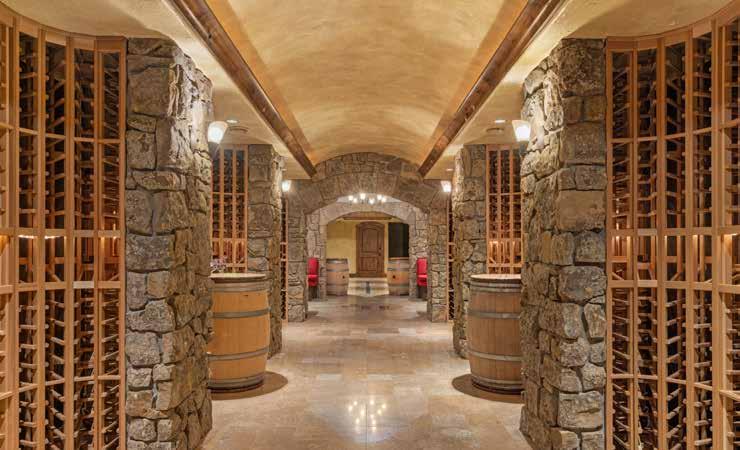
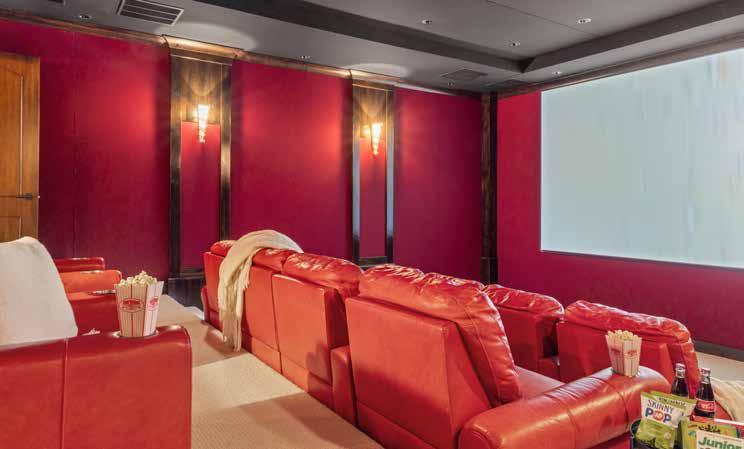
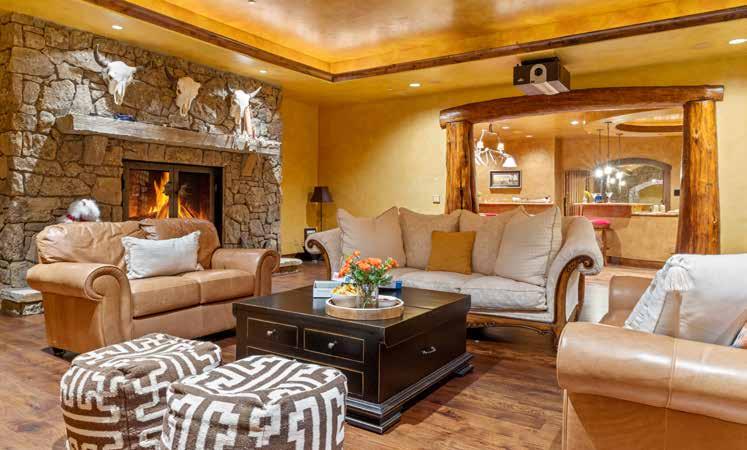
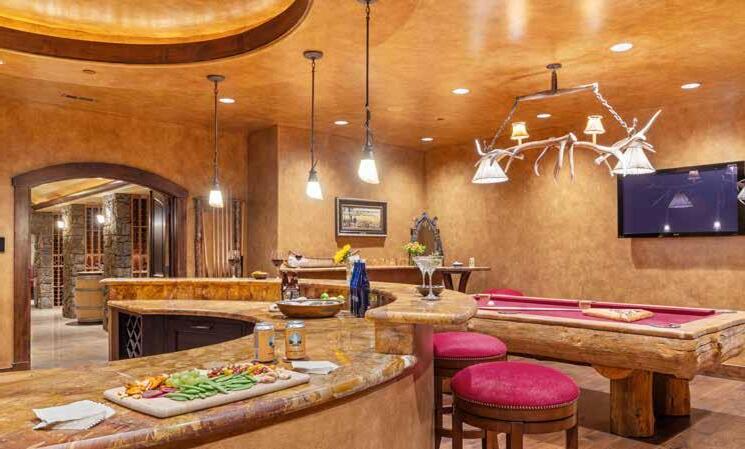
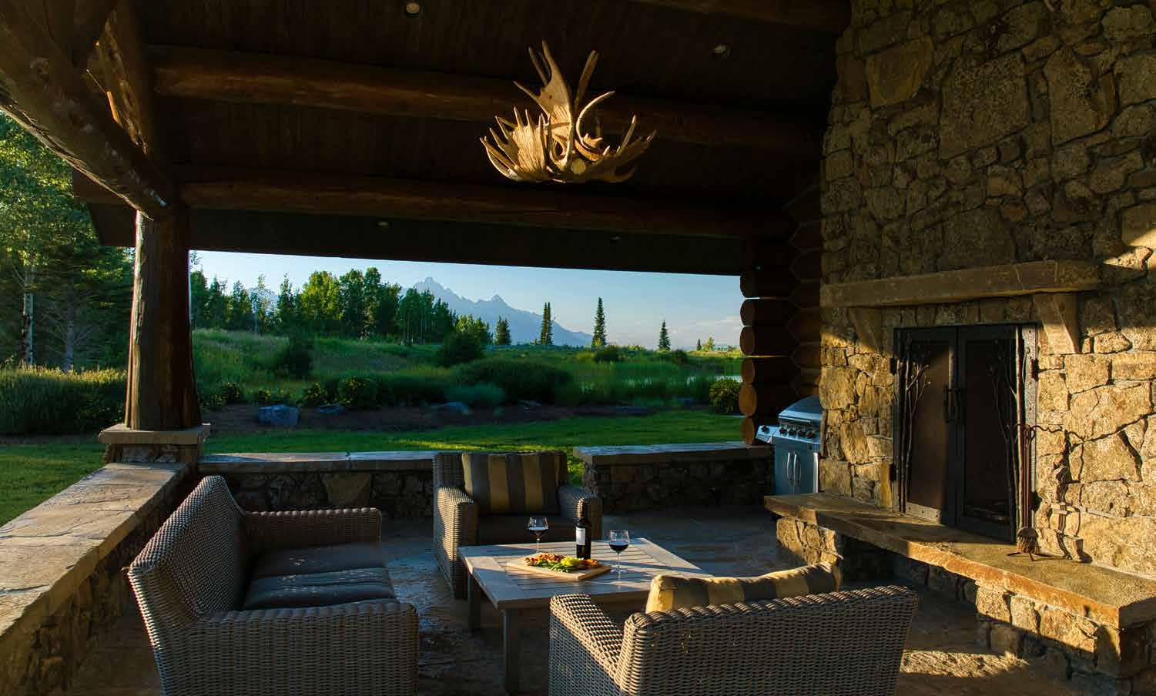
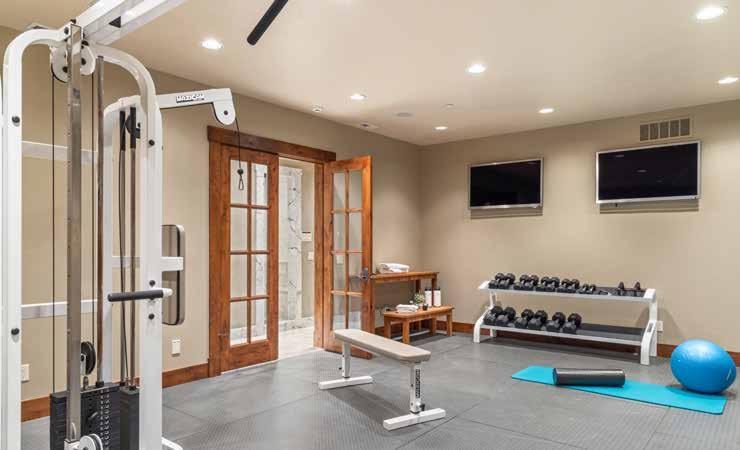


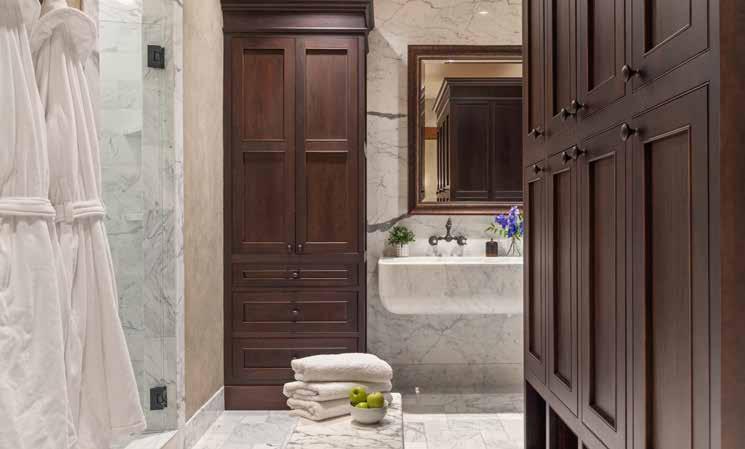
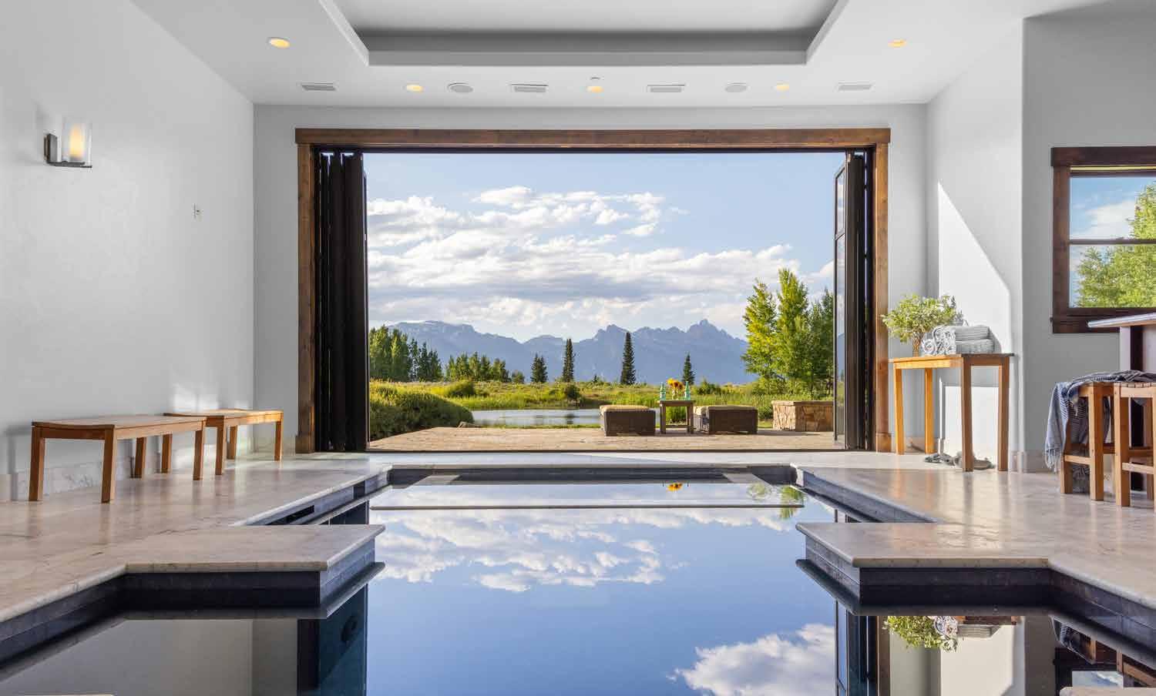

Accessed through an underground tunnel from the main residence’s wine cellar, the garage studio is a fully self-contained living space featuring a private balcony, rear deck, en-suite bath, and kitchenette. The 576-square-foot studio is ideal for longterm guests, staff, or a private home office. An additional 500 square feet of built-in storage provides ample room for gear and seasonal items. Below, the 926-squarefoot heated three-car garage includes extensive cabinetry to accommodate all your mountain essentials. This portion of the compound also includes a greenhouse for seasonal planting, 5,000 gallons of buried propane storage, and a 45-kilowatt generator—supporting full off-grid capability if desired.
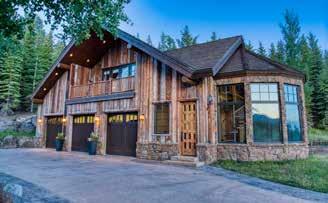
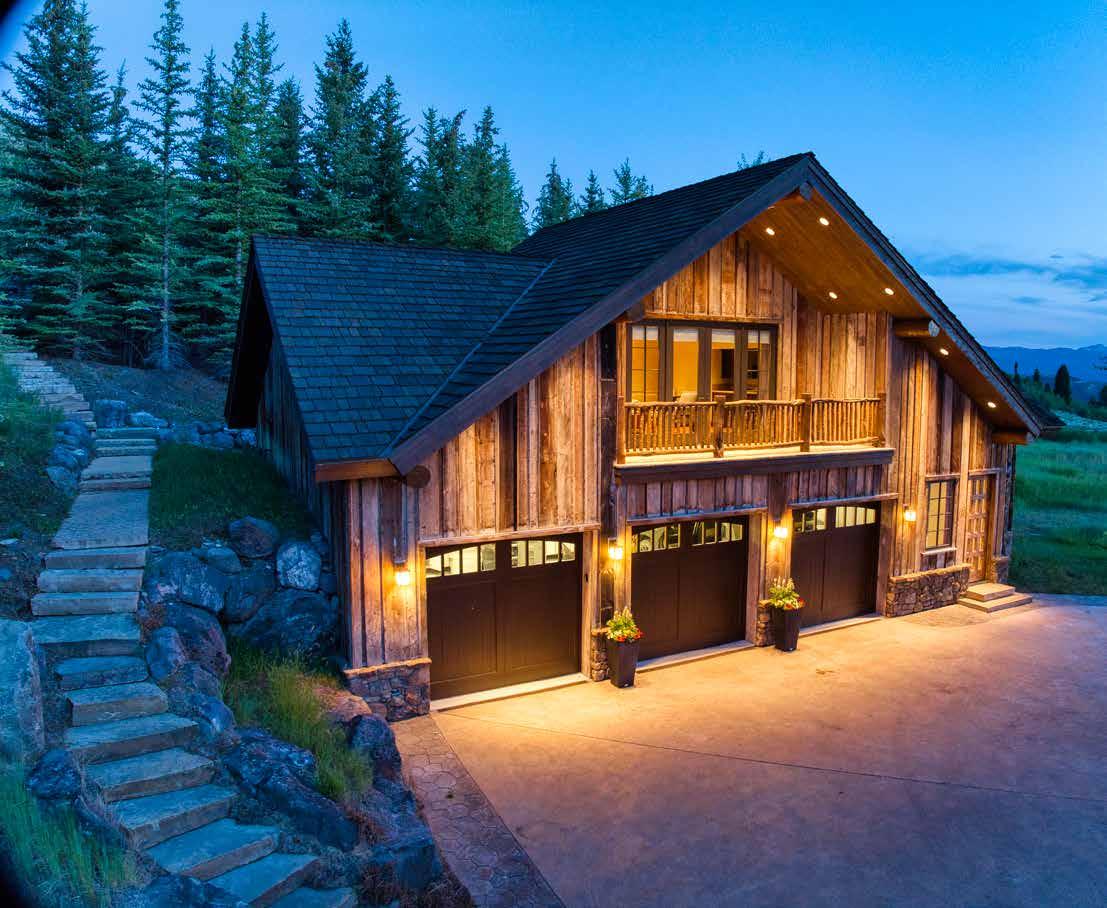
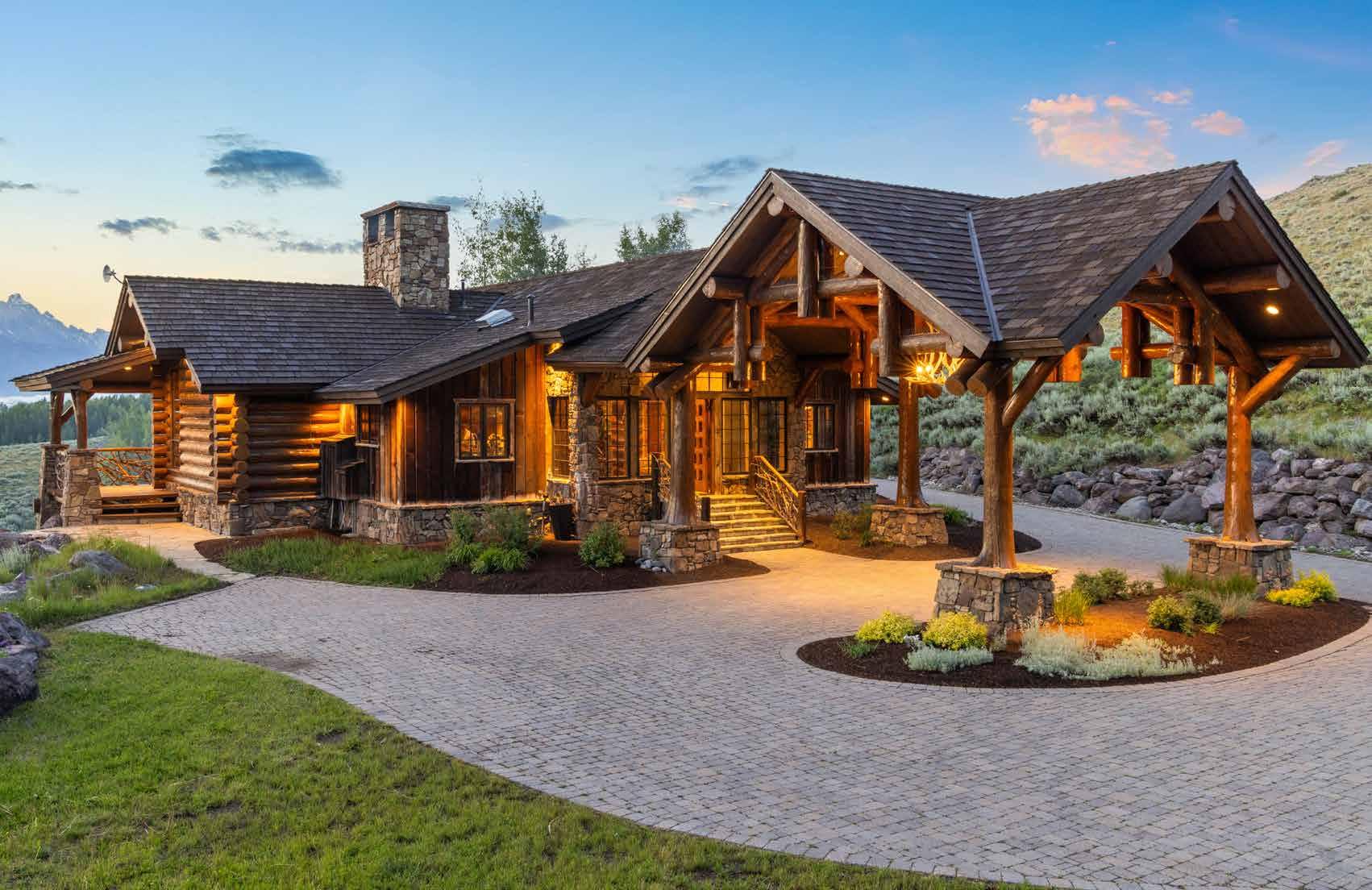

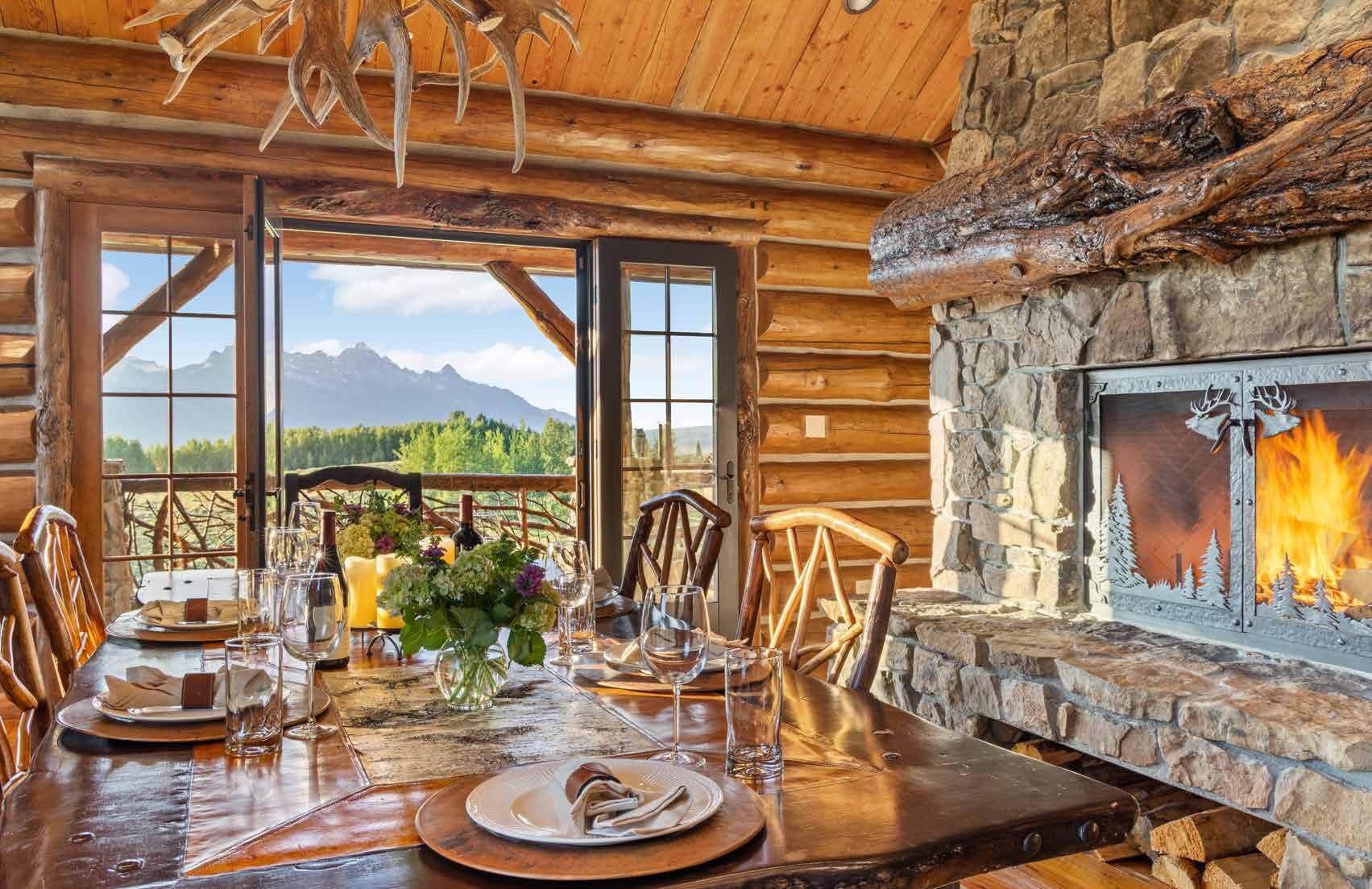
Completed in 2004 and located approximately 500 yards from the main residence, the guesthouse spans 3,978 square feet across two levels. It includes four bedrooms, three and a half baths, a full kitchen, and open living areas oriented to sweeping Teton views.
Hand-hewn log accents, a sunken hot tub terrace, and subtle design elements—like timber inlays shaped to echo the silhouette of the Grand Teton—infuse the home with warmth and character. Six stone fireplaces illuminate nearly every room, casting a golden glow across the interiors and creating a deeply inviting atmosphere throughout the seasons. A covered porte cochere offers a sense of arrival, and the architecture is purposefully aligned to frame the Tetons through the entry.
The top floor opens to a walk-out wraparound porch, extending the living space outward with unobstructed mountain views and generous room for outdoor dining and entertaining. Below, the lower level features a private patio with a firepit, perfect for enjoying crisp evenings under the stars. With its own driveway and expansive outdoor areas, the guesthouse lives as a second primary home within the compound.
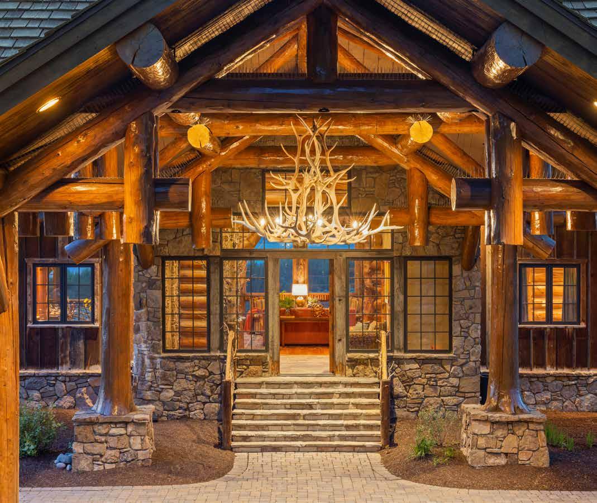
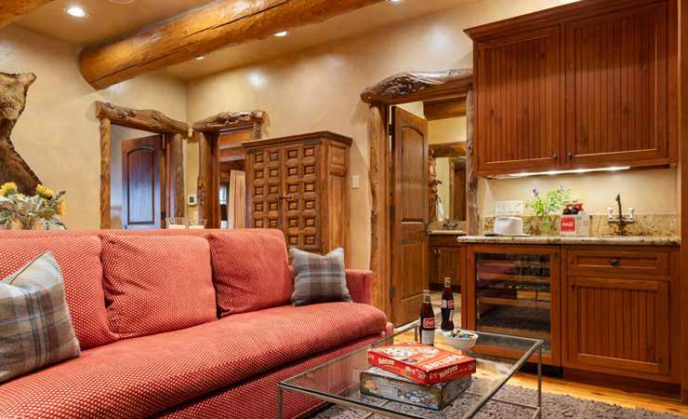
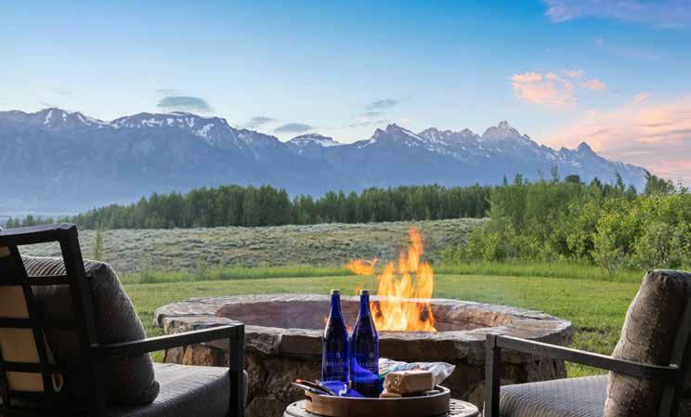
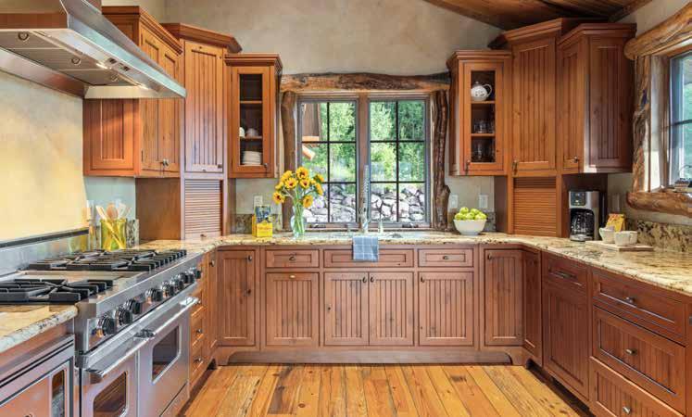
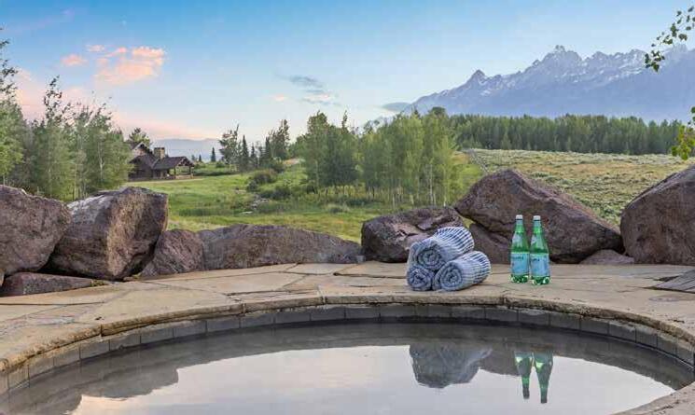
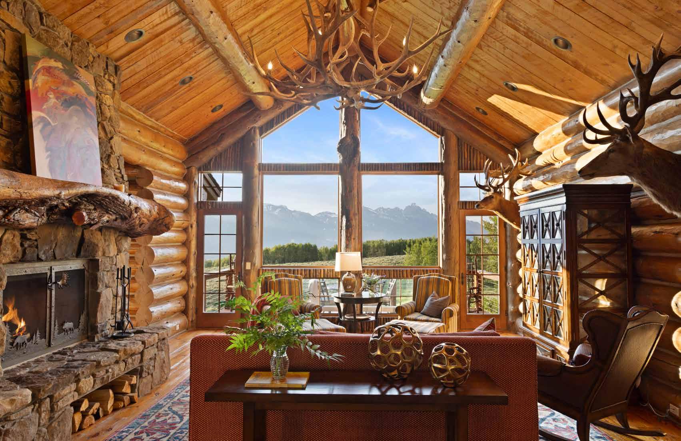
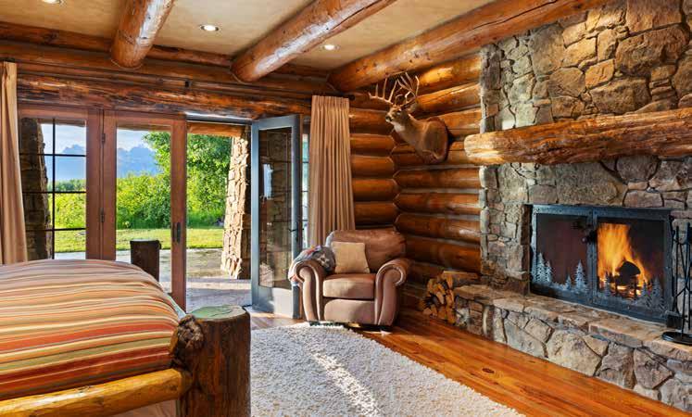
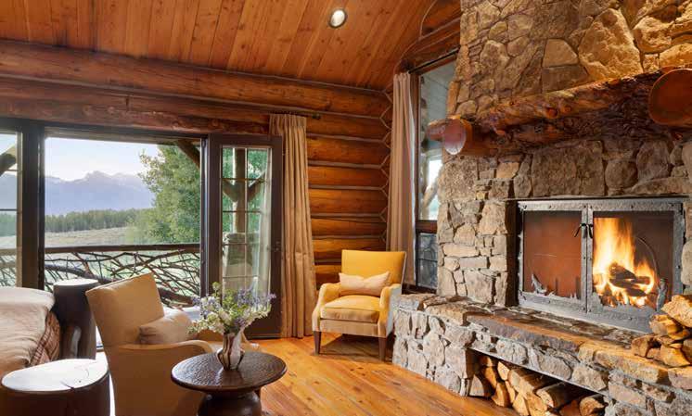

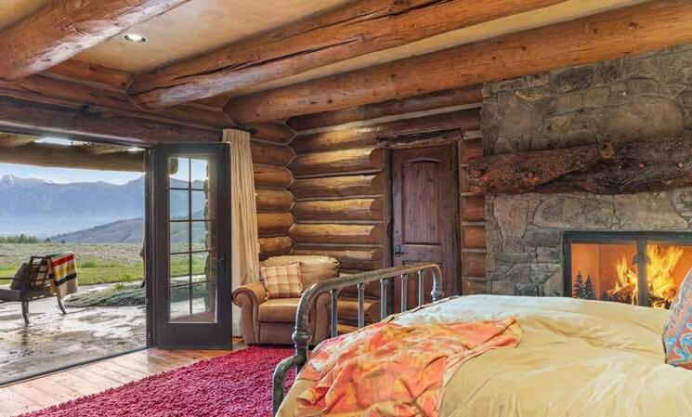

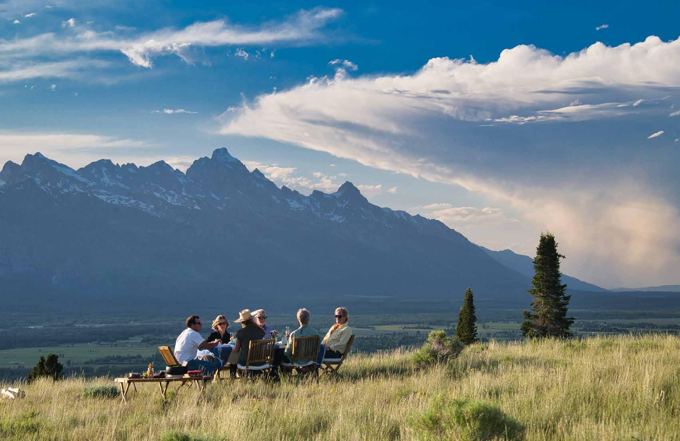
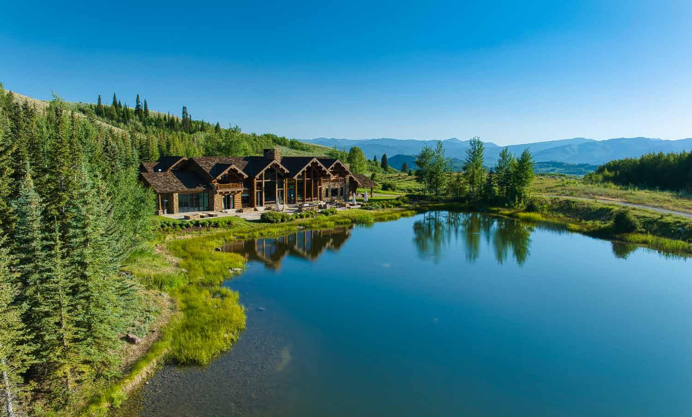
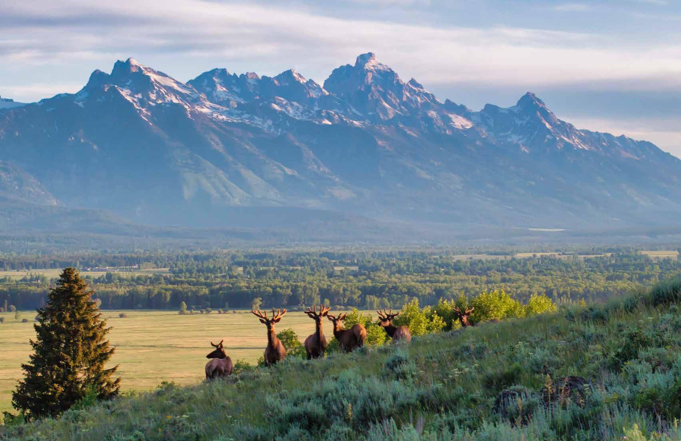
Though deeply private, Riva Ridge Reserve enjoys remarkable proximity to Jackson’s amenities. The airport, the Snake River, Grand Teton National Park, and the town center are all just fifteen minutes away—yet the home feels utterly removed from the pace of daily life.
This is a place where elk graze outside the window, where bull moose wade through the ponds, where the water reflects the changing sky, and where the rhythms of nature are the only measure of time. Whether envisioned as a yearround residence, a multigenerational retreat, or a secure mountain sanctuary, Riva Ridge Reserve offers a rare chance to own one of Jackson Hole’s most protected and awe-inspiring landscapes.
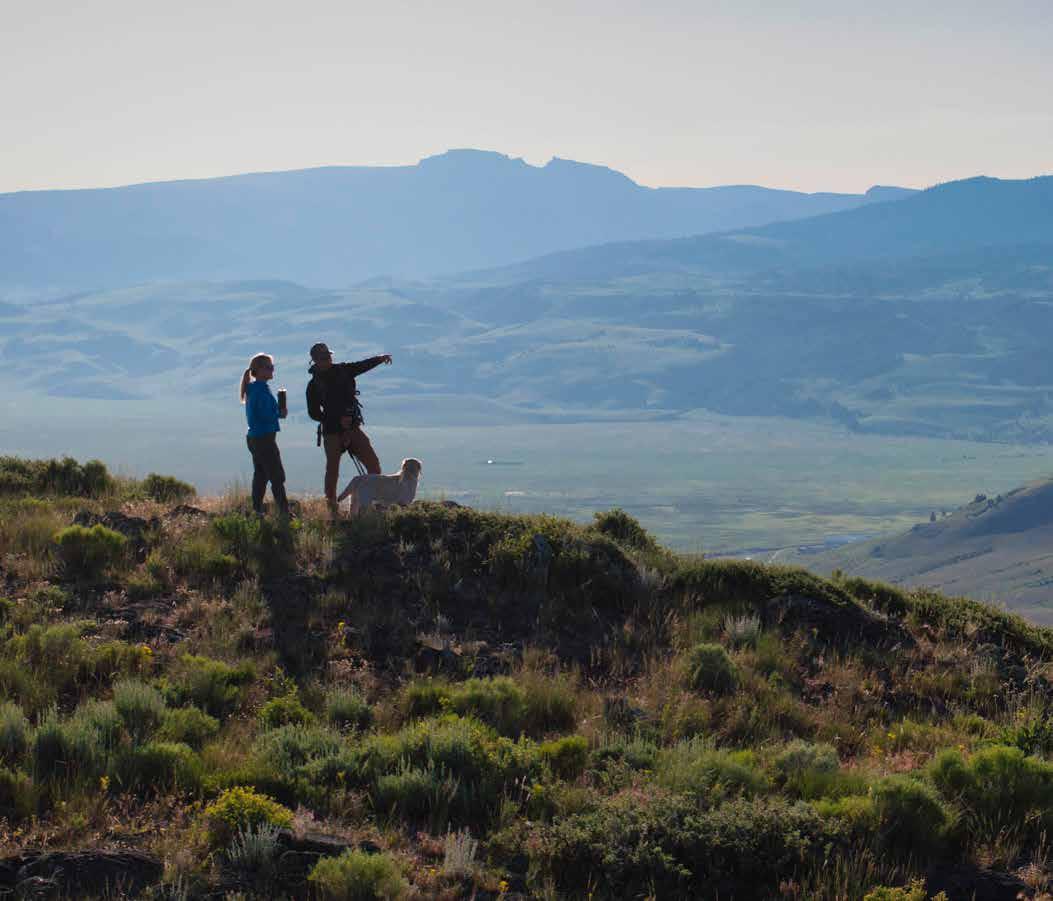
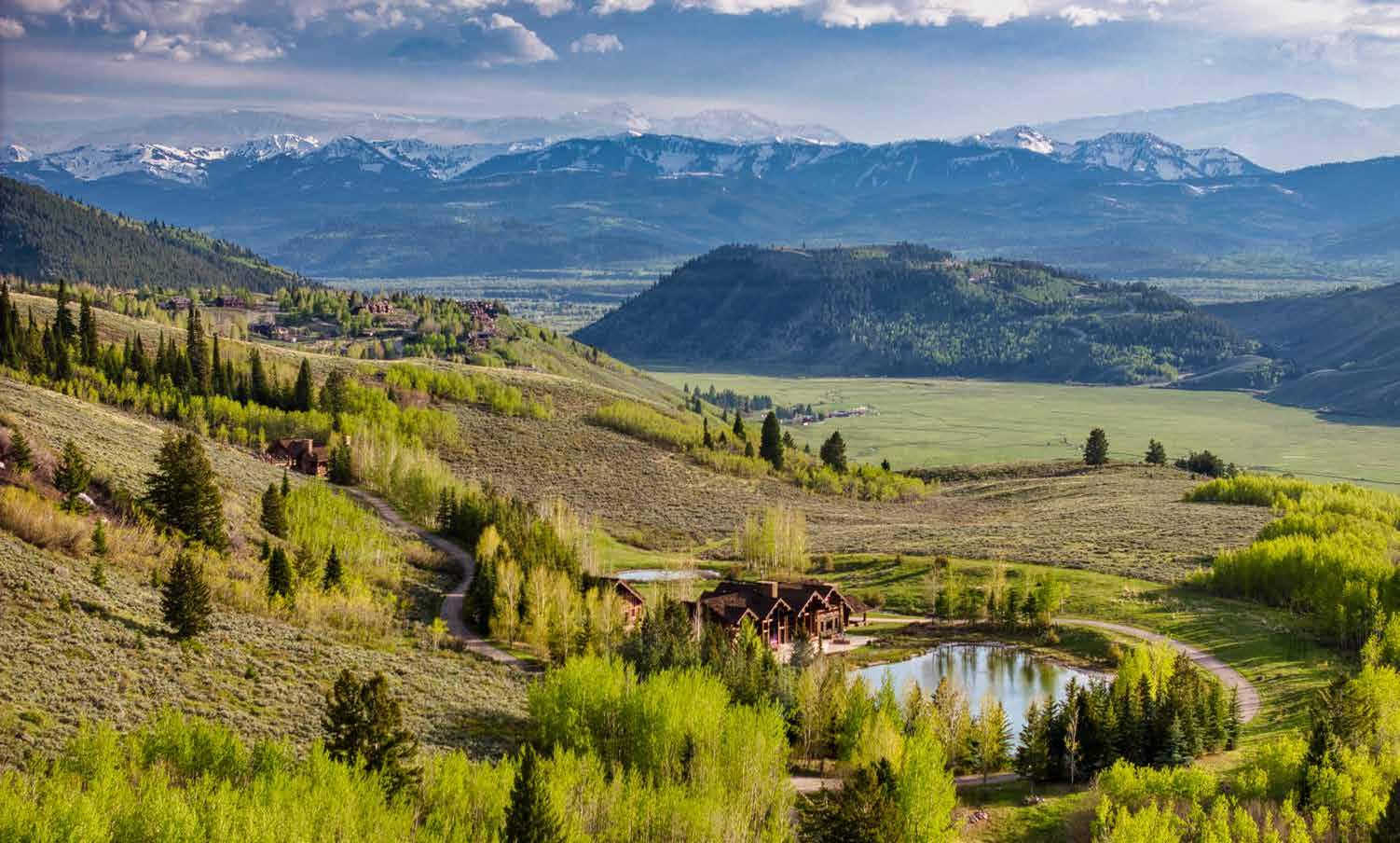
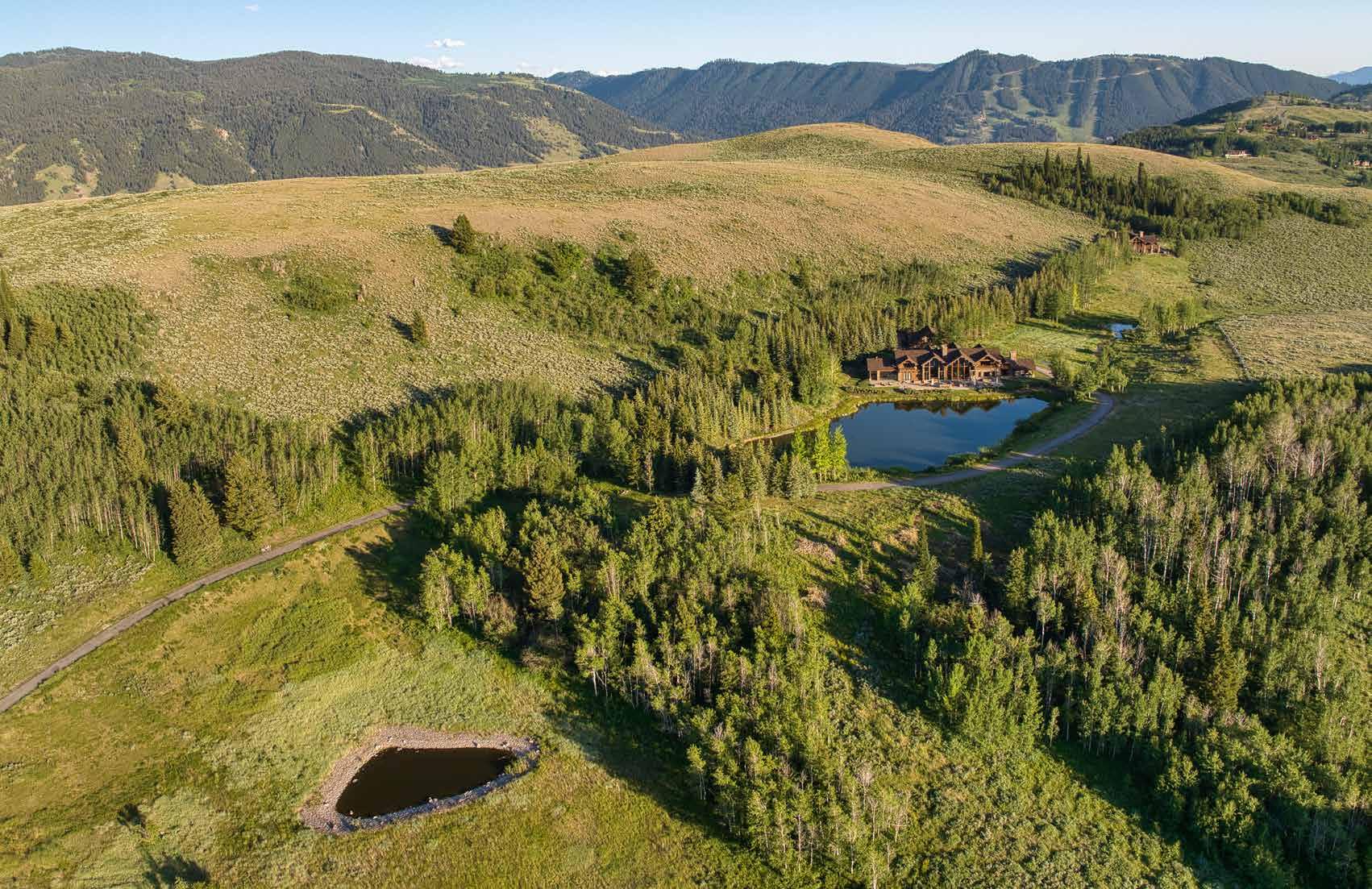
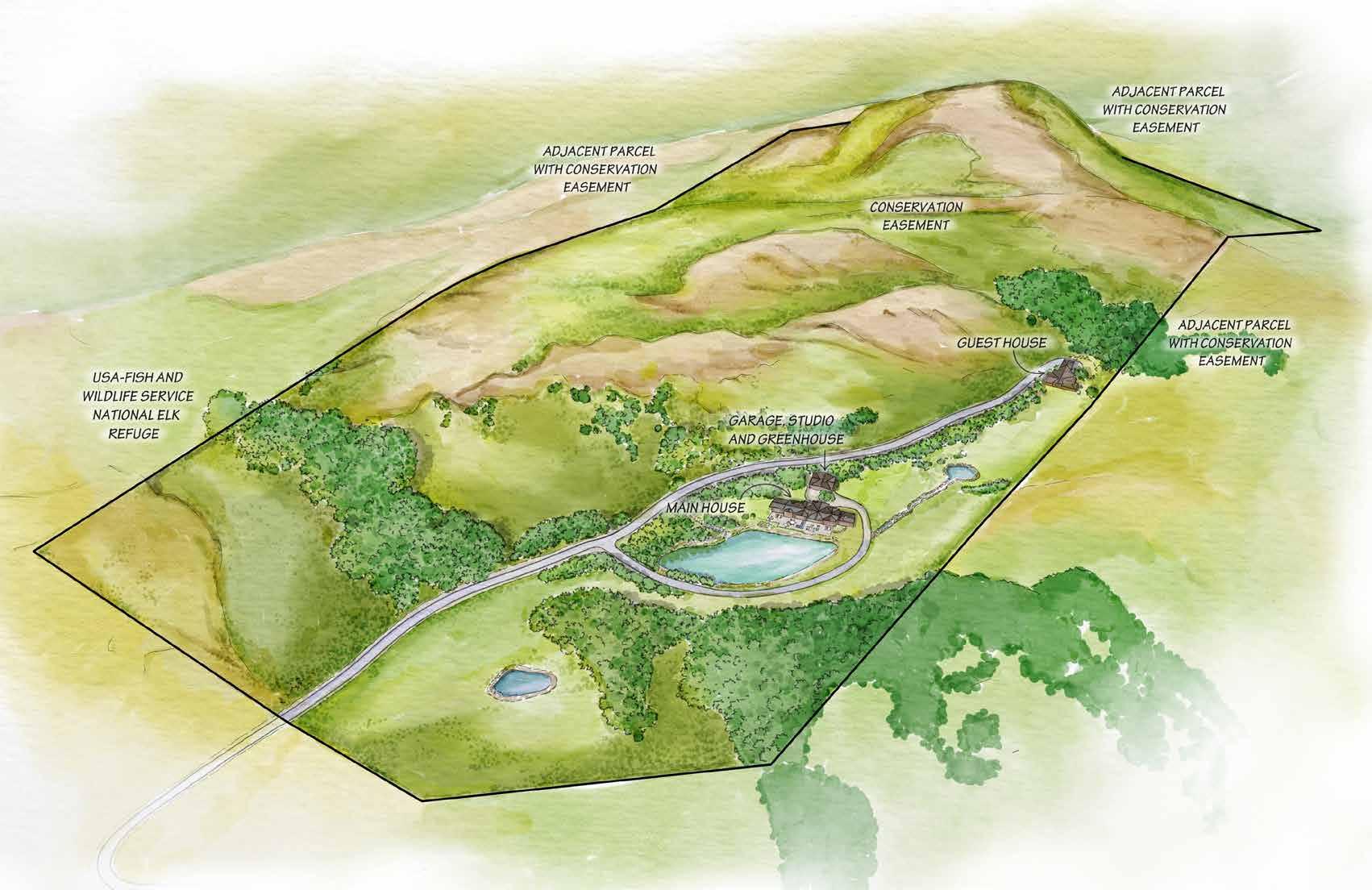
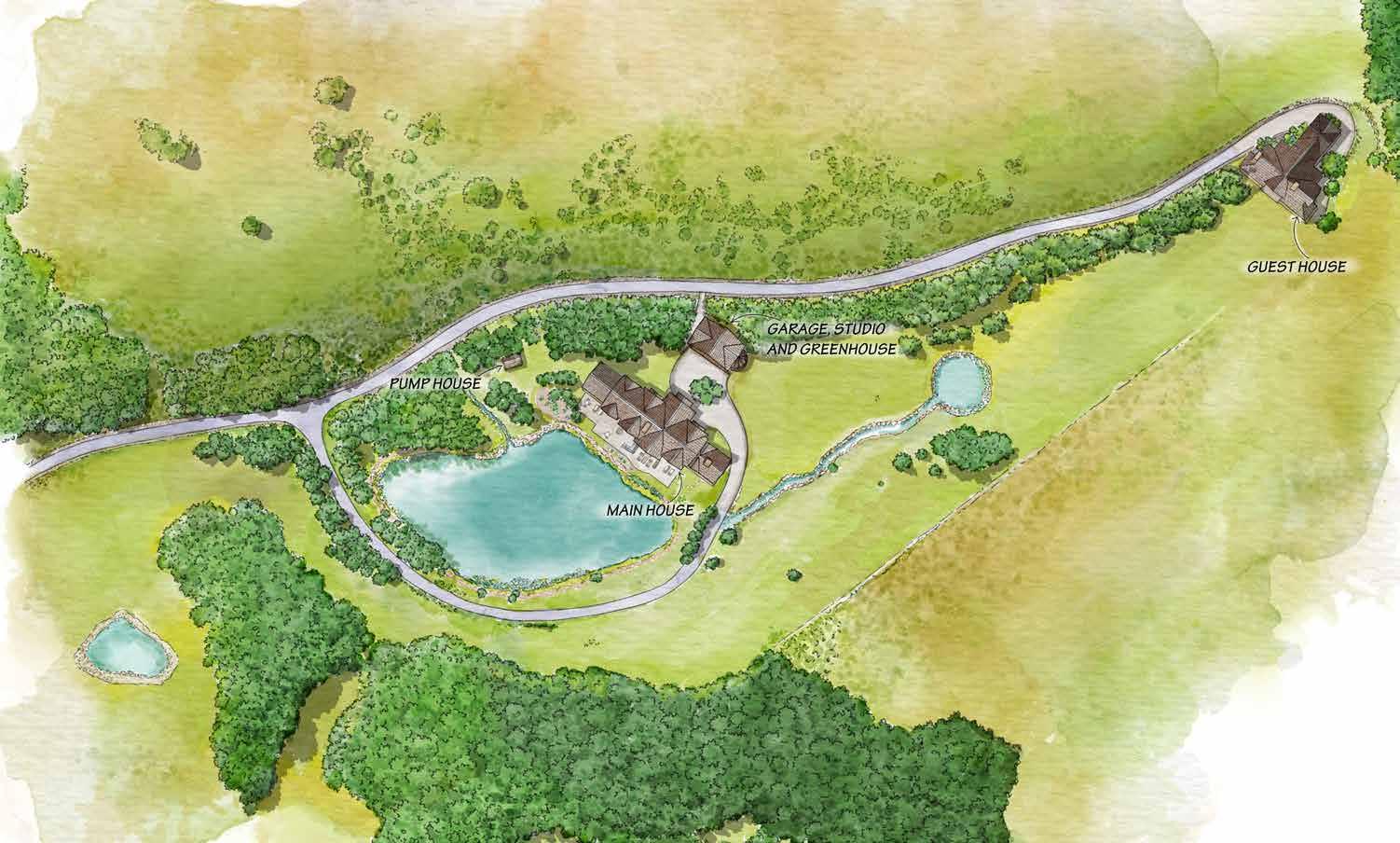
• Location: 3000 N Riva Ridge Road, Jackson, WY 83001
• Acreage: 117.82 acres in the exclusive Riva Ridge community
• Elevation: ~800 feet above the valley floor
• Privacy: One of seven lots in a 500-acre enclave; no home visible from another
• Views: Sweeping, unobstructed Grand Teton views over three live-water ponds
• Total Finished Living Space: ~18,378+ sqft
• Main Residence
u Year Built: 2009
u Size: 12,705 sq ft
u 5,691 sq ft (main level)
u 2,129 sq ft (upper level)
u 4,885 sq ft (finished basement)
u Bedrooms/Bathrooms: 5 bedrooms | 5 full baths | 2 half baths
u Notable Features: Two-story library, solid marble soaking tub, chef’s kitchen, great room with floor-to-ceiling windows
• Tunnel-Connected Guest Apartment (Above Garage)
u Year Built: 2009
u Size: 1,695 sq ft
u Bedrooms/Bathrooms: 1 bedroom | 1 bathroom
u Access: Via a private underground tunnel from main house
u Extras: Greenhouse below, ample storage
• Freestanding Guest House
u Year Built: 2004
u Size: 3,978 sq ft
u Bedrooms/Bathrooms: 4 bedrooms | 4 bathrooms
u Highlights: Private hot tub with Teton views; new boiler system
• Indoor Marble Pool
• Paradise Theater Three-Tier Home Theater Room
• Fitness Center & Sauna
• Steam Room and Locker with Shower Area
• Wine Cellar & Tasting Room with Dumbwaiter
• Game Room and Bar
• Outdoor Kitchen and Dining Area
Water Features
• Three Ponds
• Live Water Connecting the Ponds
• Stocked Pond with Aeration System and Bubblers
• Private Trail and Secluded Bench Overlooks
• Power & Backup:
u 45kW propane generator
u 5,000-gallon buried propane tank
u Off-grid capable for up to a year
• Heating/Cooling: Radiant floor heat and forced air
• Water & Sewer: Private well and septic system
• Greenhouse: Seasonal, frost-protected planting area
• Electric Efficiency: Bills have reportedly never exceeded $700/month
• Zoning: Rural (R1)
• Conservation Easement: 70% of parcel preserved, allowing for 3 total dwelling units
• New architectural shingled roofs installed using fire-resistant CeDUR Class A material in “Walden” color
• Main house boilers replaced
• AV and electrical systems upgraded
• Exterior restained in 2024

