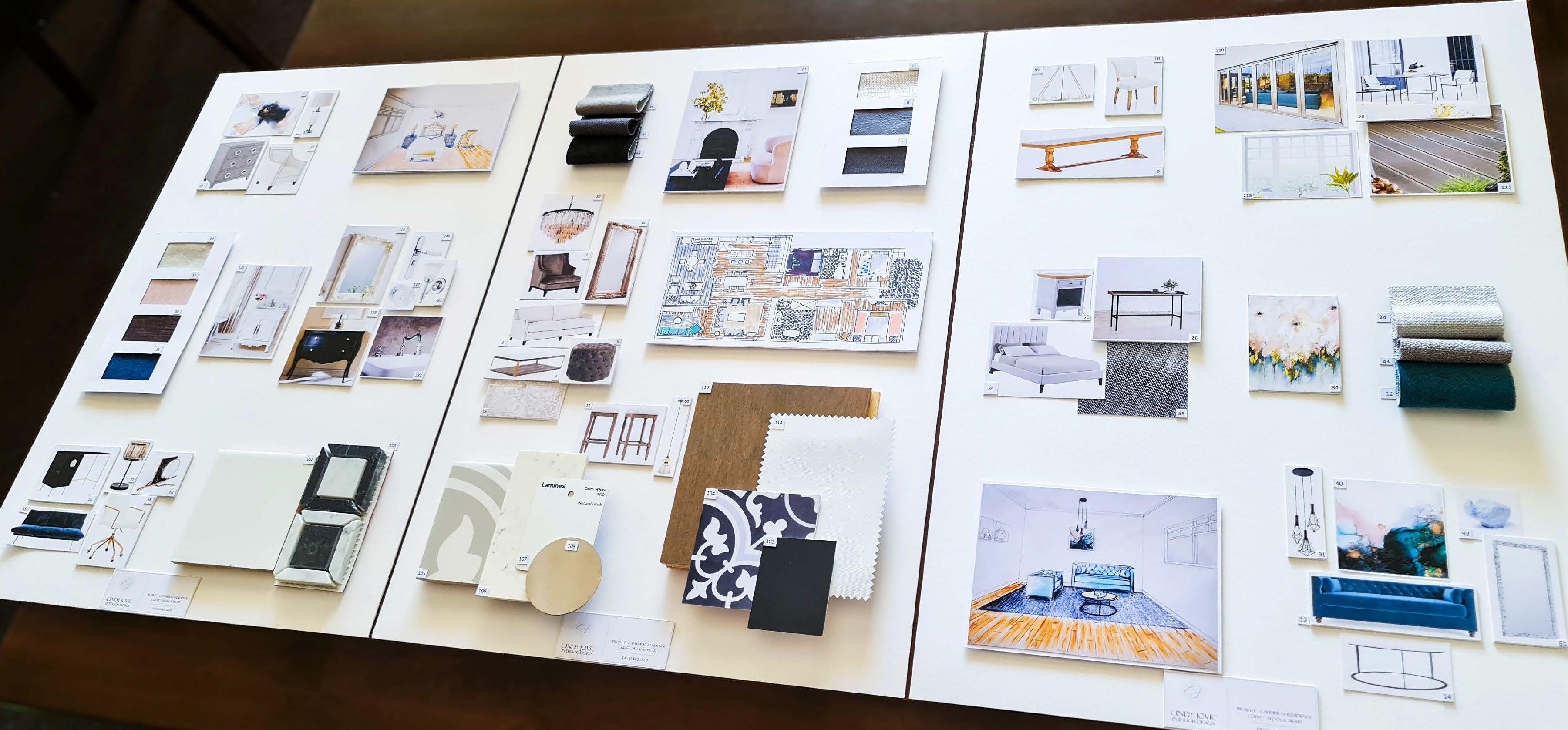
Page 1
Page 5
Page 6 Bathroom Elevation
Page 7 Bedroom Perspective Drawing
Page 8 Living Area Perspective Drawing
Page 9-12 Sample Boards


Page 1
Page 5
Page 6 Bathroom Elevation
Page 7 Bedroom Perspective Drawing
Page 8 Living Area Perspective Drawing
Page 9-12 Sample Boards
The purpose of this assessment was to The key requirement of client (Sylvia and Brad)’s brief was to re-design their family home in a way that would provide a more functional layout for the whole family.
They clarified that in order to achieve the desired re-design, they were open to the idea of enlarging the interior space by closing in the existing deck.
Along with this, they mentioned that they would like to:
- Relocate the kitchen
- Create a rumpus room, that is, a second TV area for their young son James
- Design a new master bedroom with an ensuite and sufficient wardrobe space for Sylvia's shoe collection
- Increase storage space throughout the home to de-clutter and organise the space
- Establish a dedicated home office space for Brad
- Construct a new deck at the rear of the home
- Connect the outdoor and indoor living areas of the home where possible, utilising bi-fold doors to open out onto the new deck
- Utilise natural light - particularly in some of the rooms which have limited natural light due to the northern facing orientation of the home
- One of the special requests is to also retain some of their recently purchased artworks from artist Paola Talbert within the new stylistic scheme of the home, as well as two sentimental pieces of furniture, including a dining chair and wooden framed mirror
For the design concept, I have sought inspiration from a variety of interior styles, including French Provincial, Art Deco, Industrial and Contemporary styles, whilst still respecting the traditional, federation style roots of the home and maintaining the cottage atmosphere that Sylvia so much enjoys. There is a predominantly achromatic colour scheme which maintains a sense of calm and cleanliness, while unexpected pops of colour in certain areas keep the interior interesting. Glamourous furnishings and fixtures sourced from sustainable materials and processes are a recurring consideration throughout the design.








