
Curators: Pedro Ignacio Alonso and Pamela Prado


Curators: Pedro Ignacio Alonso and Pamela Prado
The Deserta Ecofolie project has been invited to exhibit at the 19th International Architecture Exhibition –La Biennale di Venezia 2025, cura te d by Carlo Ratti: Intelligens. Natural. Artificial. Collective.
The installation is a 16 sq.m. structure designed to sustain a minimum off-grid dwelling in Chile’s Atacama Desert. The result of an ongoing collaboration with the Atacama UC Fog Oasis Research Station in Alto Patache, it features an “eco-technical ensemble” of fog catchers, photovoltaic cells, the provision of food by cultiavtion vegetables, biogenic facade panels, and other low-consumption and sustainable appliances.
The overall eco-technical ensemble aims for the efficient use of the water resource that is harvested from clouds within a logical and progressive process. The water is used in three stages: first as human consumption, followed by reuse as grey water for sanitary applications, and finally for irrigation of edible vegetables that grow on the roof of the structure. The combination of fog-harvested water, energy from wind and sun, and food production makes the Ecofolie carbon-negative because it produces less carbon than it absorbs.
The Deserta Ecofolie also integrates a biogenic prefabricated façade developed, designed and produced by CINARK, the Royal Danish Academy School of Architecture. The biogenic prefabricated façade elements derive from colla borative R&D projects with thatchers, contractors and fire experts investigating the potential to mitigate the negative impact of construction on the climate. Biogenic materi al s are made from products that grow in nature and have a positive impact on the climate and the environmental footprint of the structure because they do not harm nature and the environment and are near carbon neutral.
The objective of the Deserta Ecofolie is to eliminate waste, circulate materials and regenerate natural systems by embracing circular and nature-posi t ive principles from a collective of Chilean, Portuguese and Danish architects, curators, engineers, craftspeople, geographers and agricultural innovators. The project seeks to harmoniously coexist with what is known as the scenario of the Atacama Desert. In such a hyper-context, Deserta Ecofolie has been designed, constructed, and operated in accordance with a Whole-Life Carbon approach, based on modularity, a prefabricated design and a simple assembly system for easy dismantling. Neither a house, nor a home, this is an experimental prototype aimed at testing its own performance.
As a tool for measurement, it is meant to be the “smallest possible object” that enables two people to survive in the “worst-case scenario” of the Atacama.
Its name derives from Rayner Banham’s 1982 book ’Scenes in America Deserta’, in reference to the renowned image of the historian riding a folding aluminium bike at Silurian Dry Lake in California. This striking image portrays the bike as the smallest possible eco-technical object, rendered a symbol and a new myth for the origins of architecture: one that is not associated with the old and rigid typology of a primitive hut, but based in ecology, time and technology.
The Deserta Ecofolie is an international interdisciplinary collaboration between the curators and the Universidad Católica de Chile, with experts from the Atacama Desert Center (CDA UC), together with the CINARK – Centre for Industrialized Architecture, at the Royal Danish Academy School of Architecture, SUMMARY architects, and ArtWorks – Art Production & Manufacturing – in Porto.
La Deserta Ecofolie mira a eliminare gli sprechi, a far circolare i materiali e a rigenerare i sistemi naturali abbracciando i principi di circolarità e di positività naturale attraverso il lavoro congiunto di architetti, curatori, ingegneri, artigiani, geografi e innovatori agricoli provenienti da Cile, Portogallo e Danimarca. L’obiettivo del progetto è quello di coesistere in modo armonioso con ciò che caratterizza lo scenario del deserto di Atacama. In un contesto così estremo, la Deserta Ecofolie è stata progettata, costruita e attivata seguendo un approccio di Whole-Life Carbon, con modularità, pre fabbricazione e sistemi di assemblaggio semplici per agevolarne lo smontaggio. Né una casa né un’abitazione: si tratta di un prototipo sperimentale pensato per testare le proprie prestazioni. Inteso come strumento di misurazione, è concepito come “il più piccolo oggetto possibile” per permettere a due persone di sopravvivere nel “worst-case scenario” dell’Atacama.
Il suo nome deriva dal libro di Rayner Banham del 1982, ”Scenes in America Deserta”, in riferimento alla celebre immagine dello storico che pedala su una bici pieghevole in alluminio presso il Silurian Lake, in California. Questa immagine iconica ritrae la bicicletta come il più piccolo oggetto eco-tecnico possibile, trasformato in simbolo e nuovo mito delle origini dell’architettura, quindi non più legato alla vecchia e rigida tipologia della capanna primitiva, ma fondato su ecologia, tempo e tecnologia. La Deserta Ecofolie è una collaborazione internazionale e interdisciplinare tra i curatori e la Universidad Católica de Chile, con esperti del Centro UC Desierto de Atacama (CDA UC), insieme al CINARK – Centre for Industrialized Architecture della Royal Danish Academy School of Architecture, lo studio di architettura SUMMARY ArtWorks – Art Production & Manufacturing di Porto.


Exhibition period Periodo espositivo
Opening hours
Orari di apertura
Special opening days Giorni di apertura straordinaria
Location
Location
10th of May to 23th of November 2025 Dal 10 maggio al 23 novembre 2025
Every friday from 11 am to 8 pm Ogni venerdì dalle 11:00 alle 20:00
10/05/2025 11 am to 8 pm
11/05/2025 11 am to 7 pm
12/05/2025 11 am to 7 pm
02/06/2025 11 am to 7 pm
21/07/2025 11 am to 7 pm
01/09/2025 11 am to 7 pm
20/10/2025 10 am to 6 om
17/11/2025 10 am to 4 am
21/11/2025 10 am to 4 pm
22/11/2025 10 am to 4 pm
23/11/2025 10 am to 4 pm
Giar dino delle Vergini

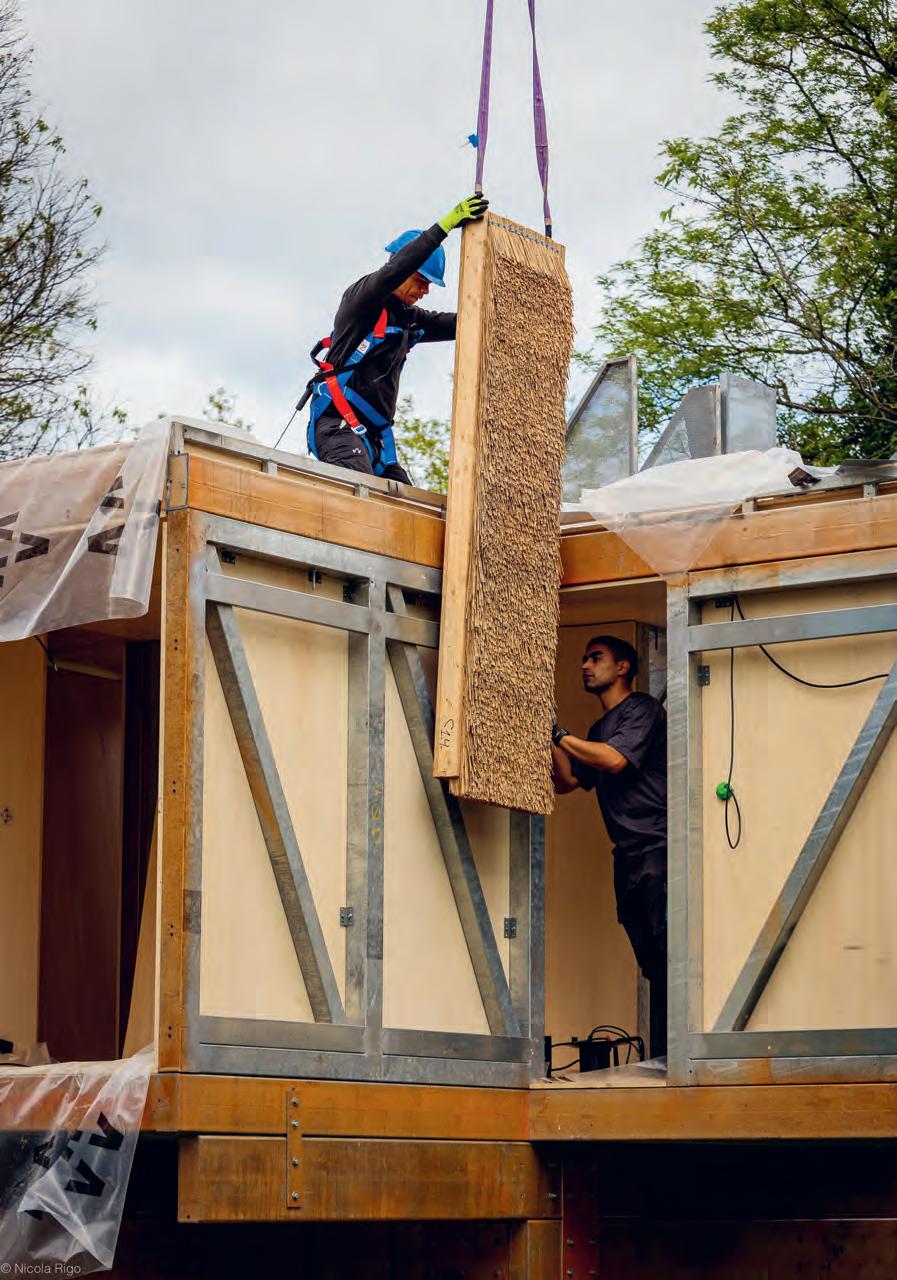

Anne Beim
The Biogenic Prefabricated Façade is the result of architectural research into ‘radical tectonics’, which includes regenerative materials, simplified construction systems (DfD), and design solutions that respect the planetary boundaries defined by the Stockholm Resilience Centre.
The biogenic prefabricated façade elements derive from CINARK’s ongoing cross-disciplinary research and development projects with thatchers, contractors, and fire-experts – all focusing on how to improve sustainable construction. These projects have led to full-scale prototypes designed for fire-prevention and testing new biogenic building techniques. Investigations are made into how the fine craft of thatching and optimization by prefabrication can inform one another in biogenic prefabricated facade systems for multi-story buildings (3-4 storys).
The biogenic prefabricated façade system de s igned for Deserta Ecofolie showcases CINARK’s la t est research findings, which test tightly mounted thatch in wooden cassettes, using fire-retardant measures in the form of clay, eel g rass, and cork profiles covering the joints. The proportions and detailing of the panels have been designed in dialogue with the rest of the project team in accordance with the over a ll design of the Deserta Ecofolie.
Anne Beim La facciata prefabbricata biogenica rappresenta il risultato di una ricerca architettonica sulla ”tettonica radicale” che comprende materiali rigenerativi, sistemi costruttivi semplificati (DfD – Design for Disassembly) e soluzioni progettuali che rispettano i limiti planetari definiti dallo Stockholm Resilience Centre.
Gli elementi prefabbricati biogenici della facciata derivano da progetti di ricerca e sviluppo interdisciplinari in corso presso il CINARK, portati avanti in collaborazione con artigiani specializzati nella tecnica del tetto in paglia, imprese di costruzione ed esperti antincendio, tutti impegnati a migliorare la sostenibilità dell’edilizia. Questi progetti hanno portato alla realizzazione di prototipi in scala reale progettati per la prevenzione degli incendi e per testare nuove tecniche costruttive biogeniche. Le indagini si sono concentrate su come la raffinatezza artigianale dell’intreccio in paglia e l’ottimizzazione grazie alla prefabbricazione possano integrarsi nei sistemi di facciate prefabbricate biogeniche per edifici multipiano (3-4 piani).
Il sistema di facciata prefabbricata biogenica progettato per la Deserta Ecofolie presenta i più recenti risultati delle ricerche del CINARK che testano l’uso di paglia compressa, montata in cassette di legno con argilla e zostera in aree selezionate, per prevenire la propagazione di incendi e profili in sughero per coprire le giunzioni tra i pannelli. Le proporzioni e i dettagli dei pannelli sono stati progettati insieme al resto del team seguendo il concept generale della Deserta Ecofolie.
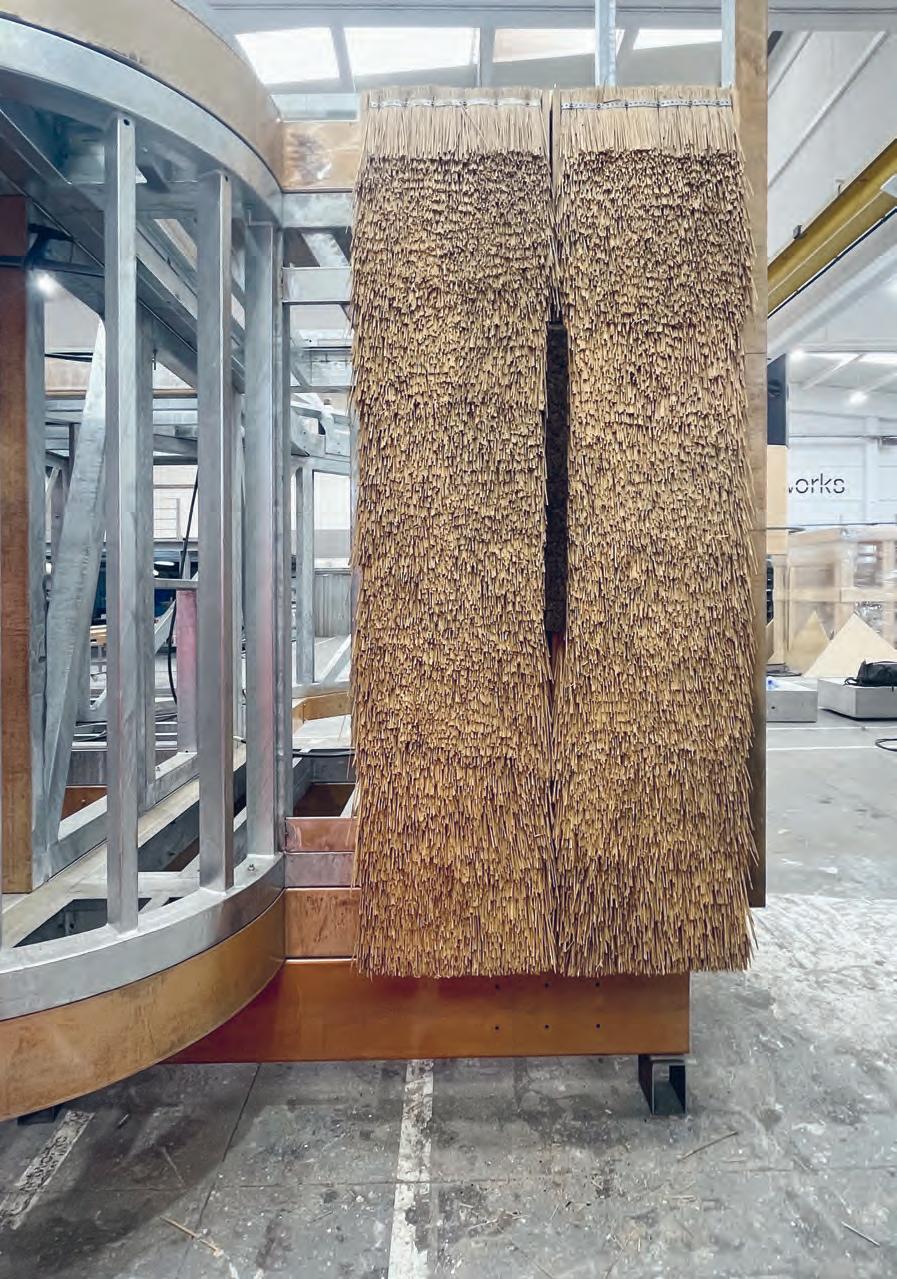

CINARK:
Anne Beim, Henriette Ejstrup, Johannes Schotanus, Astrid Juul
Jørgensen, Jonatan Møller
Larsen
Thatchers:
Thomas Gerner, Ruud Conijn
E&P: Anders Strange
Sørensen, Frederik Gade Lind
DBI: Anders Dragsted, Mia Fossing
Frederiksen, Karlis Livkiss
EcoCocon: Lars Keller
Very few materials intended for the exterior of building envelopes have properties that suit the harsh climate of the Atacama Desert.
They need to withstand high aridity, significant fluctuations in temperature and humidity, as well as sun exposure of 90% radiant days. These extre me c onditions place special demands on the surface properties of the façade materials and their durability. Therefore, their environmental footprint regarding maintenance, replacement, circularity, and removal is pivotal. In this case, prefabricated thatched façade panels offer a fitting solution for the Deserta Ecofolie. The regenerati v e nature of reed offers low carbon emissions and the demountable façade panels provide adaptability and flexibility in construction and design.
The façade system is designed for disassem b ly and features a prefabricated compact thatched solution (Dutch technique) mounted in wooden cassettes with clay, eel grass and cork profiles as fire-retardant measures.
CINARK:
Anne Beim, Henriette Ejstrup, Johannes Schotanus, Astrid Juul
Jørgensen, Jonatan Møller
Larsen
Thatchers:
Thomas Gerner
Ruud Conijn
E&P:
Anders Strange
Sørensen, Frederik Gade Lind
DBI:
Anders Dragsted, Mia Fossing
Frederiksen, Karlis Livkiss
EcoCocon:
Lars Keller
Solo pochi materiali destinati alle superfici esterne degli edifici possiedono caratteristiche adatte al clima estremo del deserto di Atacama.
Questo ambiente è caratterizzato da un’elevata aridità, forti escursioni termiche e di umidità, e da un’esposizione solare che si verifica per circa il 90% dei giorni dell’anno. Tali condizioni estreme impongono requisiti specifici alle proprietà superficiali e alla durabilità dei materiali di facciata. Per questo motivo, l’impatto ambientale legato a manutenzione, sostituzione, circolarità o smaltimento è fondamentale. In questo contesto, i pannelli prefabbricati in paglia offrono una soluzione adatta per Deserta Ecofolie. La natura rigenerativa della canna palustre comporta basse emissioni di CO 2 , mentre i pannelli di facciata smontabili garantiscono adattabilità e flessibilità nella costruzione e nel design.
Il sistema di facciata è progettato per essere smontabile e propone una soluzione compatta e prefabbricata in paglia (tecnica olandese), montata in cassette di legno con misure ignifughe a base di argilla, zostera e profili in sughero.
Chi siamo
CINARK – Centro per l’Architettura Industrializzata, con sede presso la Royal Danish Academy, svolge attività di ricerca sullo sviluppo dell’architettura industrializzata, con particolare attenzione ai mezzi e agli obiettivi sostenibili. I ricercatori del centro sviluppano, raccolgono e coordinano attività di ricerca e formazione nel settore. Come attività principale, il centro definisce e aggiorna costantemente i concetti chiave, le caratteristiche, le metodologie, i processi e i prodotti che definiscono il campo dell’architettura industrializzata sostenibile. L’obiettivo è individuare e chiarire le problematiche e i potenziali più rilevanti.
Il centro promuove una stretta collaborazione con l’industria delle costruzioni e i settori affini.
Team di progettazione della facciata prefabbricata biogenica
Anne Beim – Professoressa, è la direttrice del centro CINARK, Architetta, PhD: design, ricerca
Johannes Schotanus – Architetto: design, modellazione, visualizzazioni
Astrid Juul Jørgensen – Architetta: design, ricerca
Jonatan Møller Larsen – Architetto/Falegname: design, costruzione
Henriette Ejstrup – Architetta, PhD: ricerca
Contact details
Dettagli di contatto

palonsoz@uc.cl
Pedro Ignacio Alonso Z.
Jefe Programa de Doctorado en Arquitectura y Estudios Urbanos
Pontificia Universidad Católica de Chile.
Ph.D Architectural Association School of Architecture. Arquitecto, MSc Arquitectura UC
Anne Beim
A
The Biogenic Prefabricated Façade is the latest outcome of CINARK’s research into Biogenic Architecture, exploring how we might build in the future based on fully sustainable principles that respect all living species and the planet’s ecological boundaries.
CINARK investigates the radical use of biogenic materials in architecture—renewable, regenerative, and naturally grown materials that originate from plantbased sources. This approach reflects a cyclical understanding of nature’s resources, where the physical framework of buildings is created with deeper respect for our shared natural foundation and the planet’s ecological balance. Biogenic architecture aims to foster a building culture rooted in deep material knowledge and strong craft traditions.
In the past eight years, CINARK has conducted research into the potential of reed as a sustainable building material and thatching as a craft. On the following pages, we will briefly present CINARK’s previous and ongoing research.
Anne Beim
Una prospettiva radicale ed ecologica sui materiali
La facciata prefabbricata biogenica è l’ultimo risultato della ricerca del CINARK sull’architettura biogenica che esplora come costruire in futuro secondo principi pienamente sostenibili, nel rispetto di tutte le specie viventi e dei confini ecologici del pianeta.
Il CINARK indaga sull’uso radicale di materiali biogenici in architettura, materiali rinnovabili, rigenerativi e di origine naturale, provenienti da fonti vegetali. Questo approccio riflette una comprensione ciclica delle risorse naturali in cui la struttura fisica degli edifici è concepita con un profondo rispetto per la nostra base naturale comune e per l’equilibrio ecologico del pianeta. L’architettura biogenica mira a promuovere una cultura costruttiva radicata in una profonda conoscenza dei materiali e nelle tradizioni artigiane.
Negli ultimi otto anni, il CINARK ha condotto ricerche sul potenziale della canna palustre come materiale da costruzione sostenibile e sull’arte del tetto in paglia come pratica artigianale. Nelle prossime pagine presenteremo brevemente le ricerche passate e attuali del CINARK.
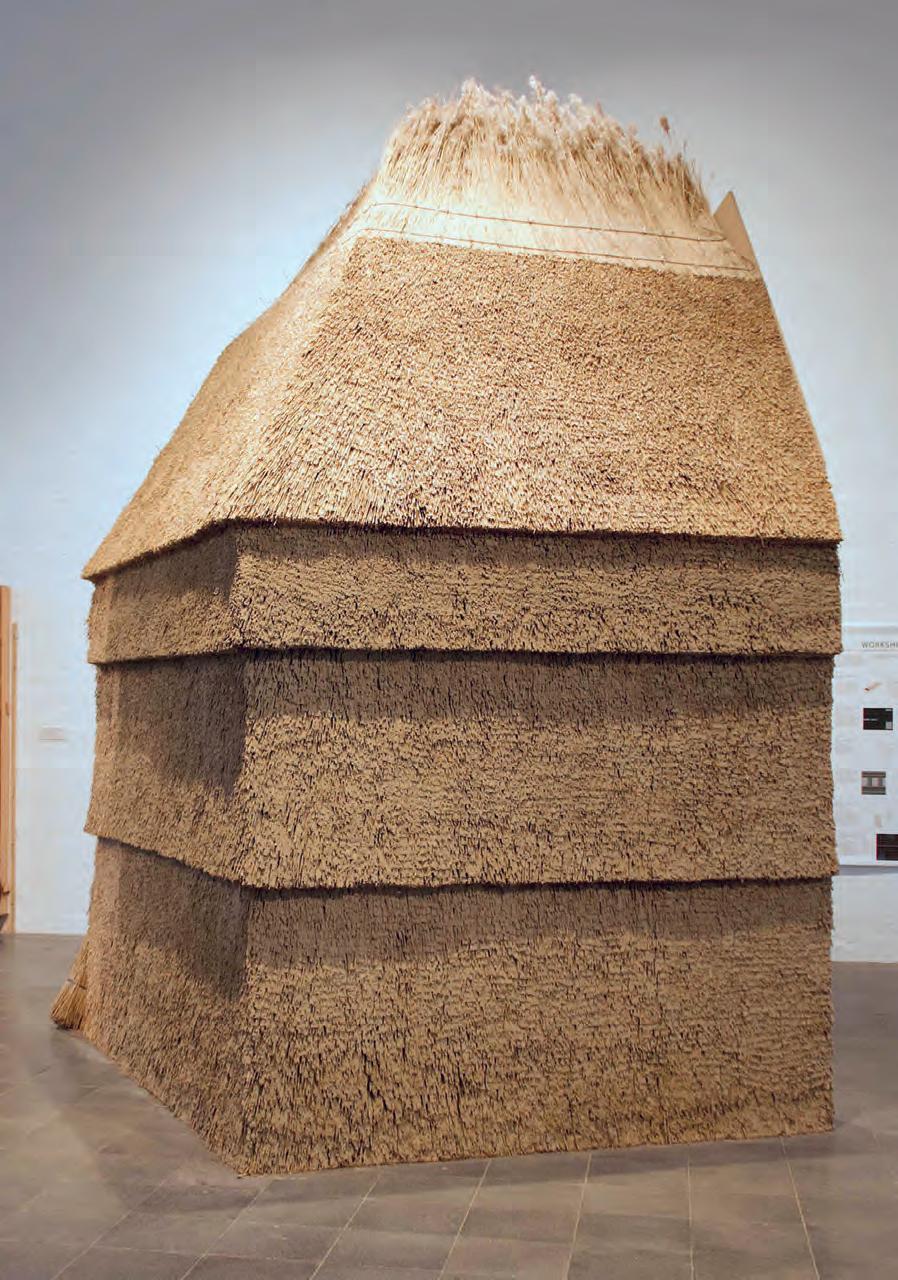
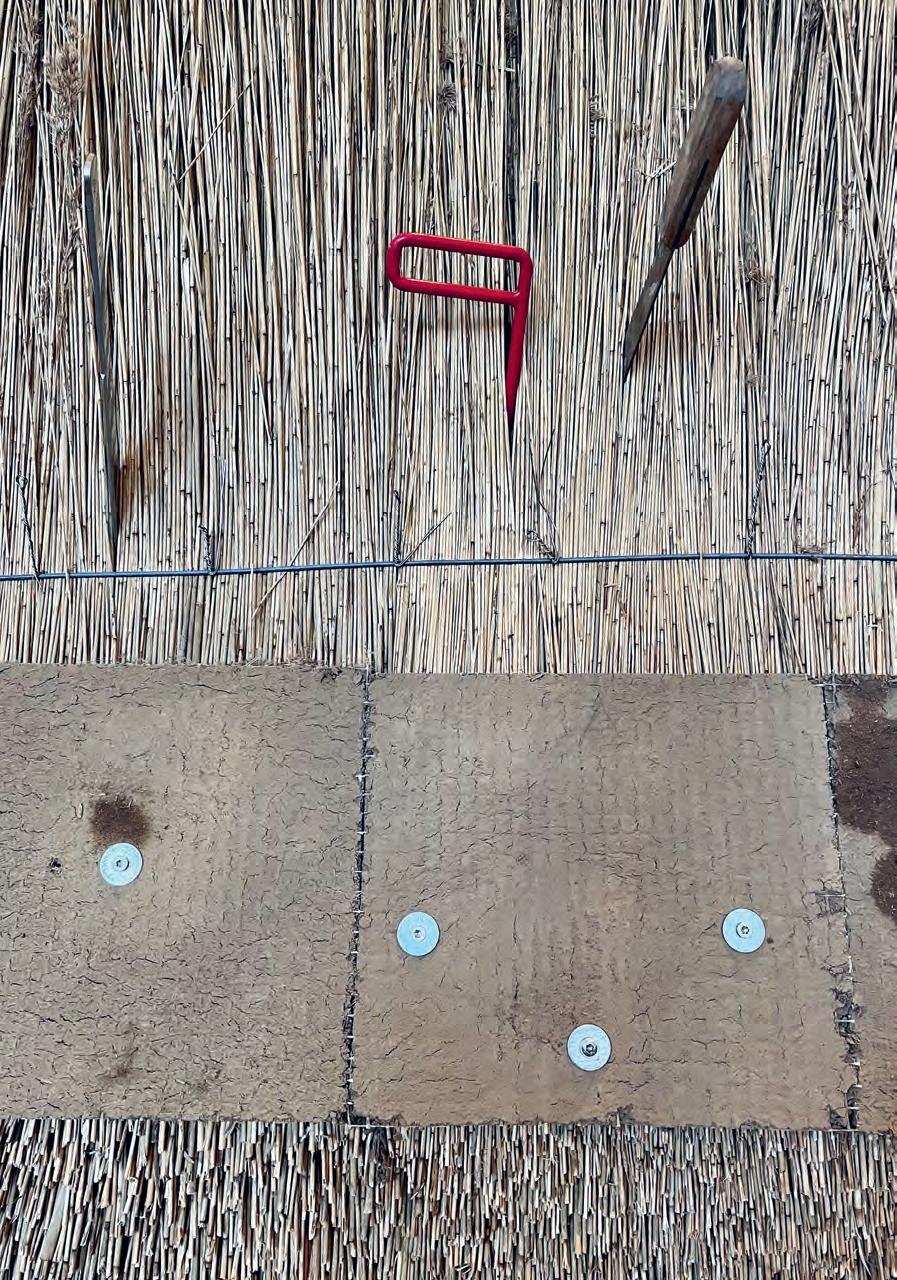

Anne Beim
Le attività del CINARK si basano sulla collaborazione tra ricerca e didattica e sono strettamente collegate al corso di laurea magistrale Settlement, Ecology and Tectonics presso la Royal Danish Academy. Nel terzo semestre, gli studenti partecipano a un corso di ricerca e innovazione che unisce pratica, insegnamento e ricerca. L’obiettivo è insegnare metodi di progettazione sperimentale e strategie collaborative di problem-solving. Lavorando in piccoli gruppi, gli studenti sviluppano progetti indipendenti ed esplorano nuove soluzioni architettoniche attraverso studi sui materiali ed esperimenti tettonici in scala 1:1 con l’ambizione di mettere in discussione il pensiero convenzionale in architettura.
Nel 2019, il corso di ricerca e innovazione ha esplorato il potenziale della canna palustre e della paglia come materiali da costruzione del futuro. Il corso è stato frutto della collaborazione tra 20 studenti magistrali, ricercatori del CINARK e la Danish Thatcher’s Guild. Un progetto, “Guided by the Nature of Straw” di Nikolai Liknes Hansen, Nanna Emilia Rahbæk Larsson e Viktor Rolf Olsen, ha indagato, attraverso una serie di esperimenti, come diversi trattamenti superficiali applicati alla canna palustre rispondessero a fattori come fuoco, degrado microbiologico ed esposizione ai raggi UV del sole. Sorprendentemente, è emerso che l’argilla poteva funzionare come efficace protezione antincendio per la canna palustre. Questa scoperta ha segnato il punto di partenza del progetto di ricerca del CINARK “Facciate edilizie in paglia per la transizione verde: protezione antincendio CO 2-neutrale per superfici verticali in paglia”.

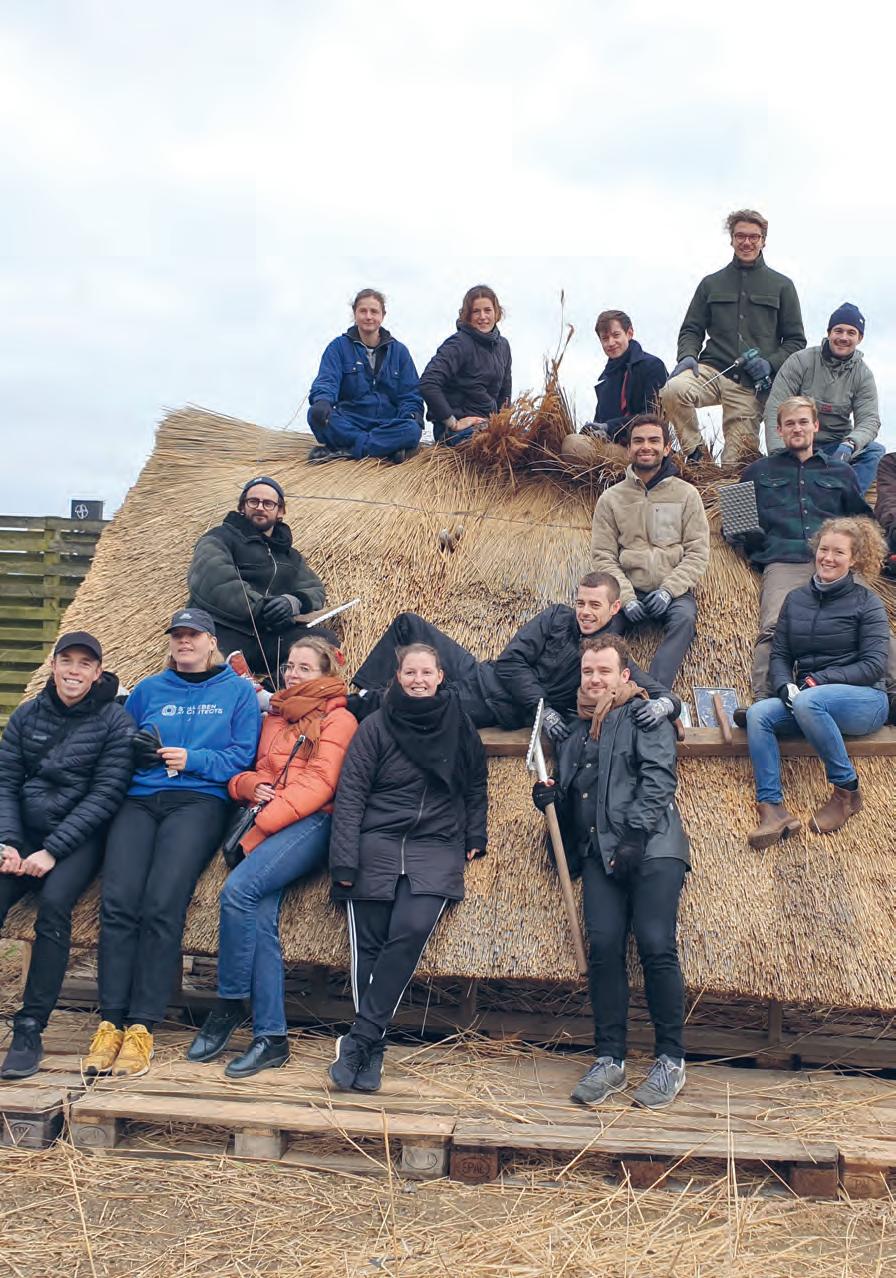
CINARK:
Anne Beim, Henriette Ejstrup, Pelle MunchPetersen, Thorbjørn
Lønberg Petersen, Lykke Arnfred, Kenneth Hviid Larsen
DBI: Robert Firkic, Mads Hohlman, Anders Dragsted
Thatchers:
Thomas Gerner, Ruud Conijn, Sven Jon Jonsen
Jørgen Kaarup, Lasse Koefoed Nielsen
The aim of the project was to develop and test unproven fire-safety solutions for thatched building façades. The aim was ‘absolute sustainability’ and scalability to an industrial level. The focus was on fire safety, which is a central challenge when building with biogenic materi a ls. Various types of clay mixtures (including mineral-based materials) were tested in combination with different technical constructions of thatched layers – either as applied surface treatments or integrated into the construction it s elf. The purpose was to investigate whether, and how, clay mixtures can function as environmen t ally friendly fire-retardants in building façades. The successful project demonstrated that by impregnating thatched façades with clay plaster, a significant flame-retardant effect is achieved on vertically thatched surfaces. Further, an in c reased fire-stopping effect can be achieved by integrating clay panels as horizontal breaks (fire stops) within the cladding of thatched façades.
No similar fully-thatched construction solutions with biodegradable fireproofing have previously been developed and fire-tested using valid methodologies – in Denmark or internationally. The project was therefore considered the first of its kind. The results from the project led to CINARK’s current research project investigating biogenic prefabricated façade systems, where fire safety is also included as a central design parameter.

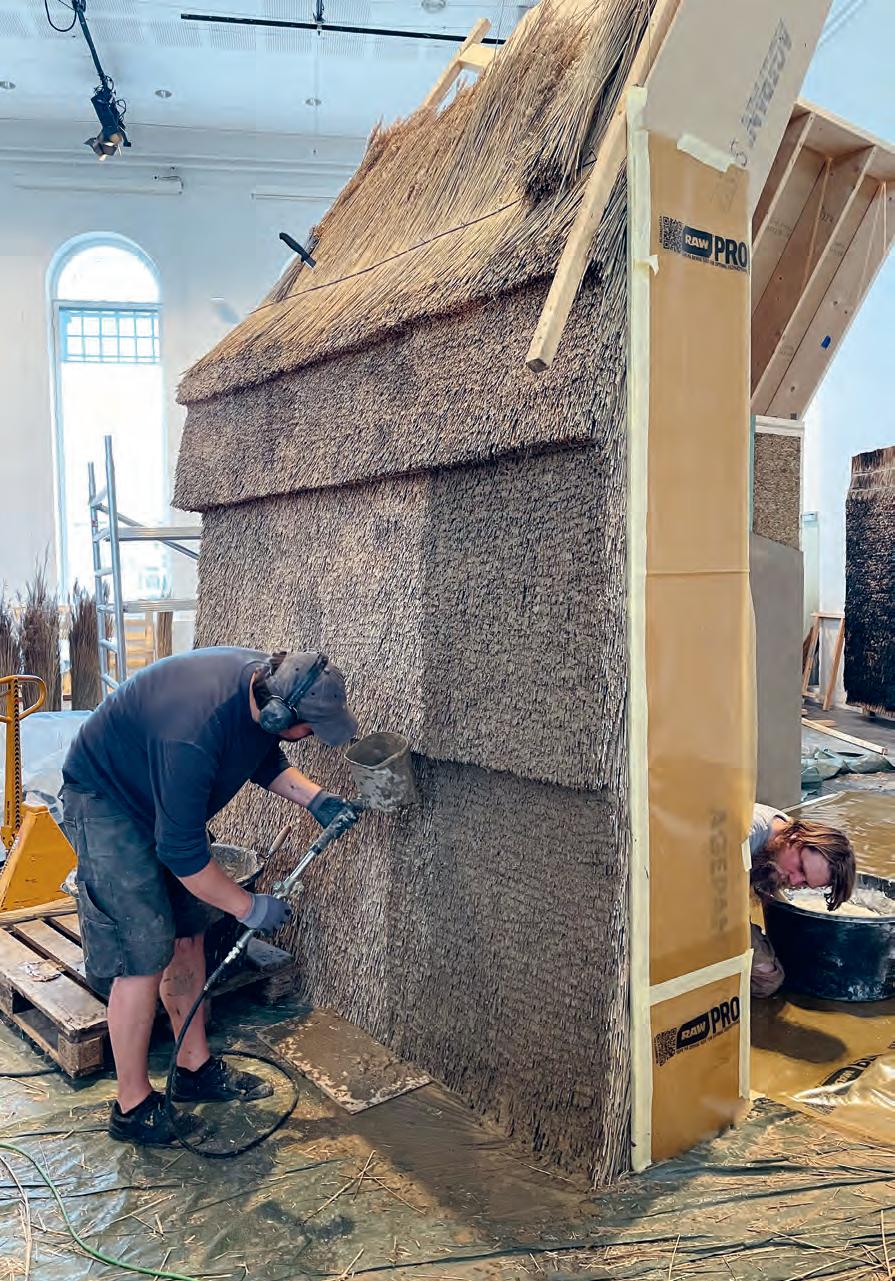
Henriette Ejstrup Thatching with straw has historically been a primary building technique for roofs in Denmark, making it a significant part of the Danish building tradition and cultural herita ge.
After the great fires in Copenhagen in 1856, Denmark’s first building regulations also introduced requirements for clay inserts in floor decks of residential buildings as a fire safety precaution. Although no historical accounts have been found that directly describe a con n ection between thatched façades and clay as a fire-retardant agent, one interesting historical source from Southern Denmark suggests that clay was used in combination with roof thatching. On a farm in Southern Jutland, a building permit from 1889 required that the thatched roof above the exit doors must be plastered with clay. This strongly suggests that the technique was intended as a fire safety measure to secure the escape routes.
In the Danish reference work for applied building techniques, Byggebogen (1949), a means of fire protection for thatched roofs is described that uses a clay pla st er mixed with ammonia which is sprayed onto each thatched layer during construction. These findings indicate that using clay was intended as a fire-retardant measure and often used with thatch. Today, these customs are a forgotten building practice, but CINARK wishes to revive and reintroduce.
Henriette Ejstrup La copertura in paglia è storicamente una delle principali tecniche di costruzione per i tetti in Danimarca, ed è parte integrante delle tradizioni edilizie e del patrimonio culturale danese.
Dopo i grandi incendi di Copenaghen del 1856, i primi regolamenti edilizi danesi introdussero l’obbligo di inserire strati di argilla nei solai degli edifici residenziali come misura di sicurezza antincendio. Sebbene non esistano fonti storiche che descrivano direttamente l’uso dell’argilla come agente ignifugo per facciate in paglia, un’interessante testimonianza dal sud della Danimarca suggerisce che l’argilla fosse effettivamente utilizzata in combinazione con la paglia. In una fattoria nello Jutland meridionale, un permesso edilizio del 1889 richiedeva che il tetto in paglia sopra le uscite fosse intonacato con argilla. Ciò indica che la tecnica era pensata come misura di sicurezza per garantire vie di fuga.
Nell’opera di riferimento danese sulle tecniche costruttive applicate, Byggebogen (1949), si descrive la protezione antincendio dei tetti in paglia tramite un intonaco d’argilla miscelato con ammoniaca che veniva spruzzata su ogni strato durante la costruzione. Queste evidenze suggeriscono che l’uso dell’argilla come misura ignifuga fosse intenzionale e non rara in combinazione con la paglia. Oggi queste pratiche sono tecniche costruttive dimenticate che il CINARK intende riscoprire e reintrodurre.

Line Kjær Frederiksen, Lykke Arnfred, Anne Beim
The practice-based research project, ‘Burned & Bundled – Unfolding the Will of the Material’, explores the tectonic potential of reed as a sustainable building material in today’s construction industry. As part of the project, full-scale building elements were displayed at the Reset Materials – Towards Sus t ainable Architecture (2023) exhibition at Copenhagen Contemporary. The dogma of the project was to avoid using materials that have a negative impact on ecological systems. Thus, reed as a regenerative material was investigated.
The tectonic and cultural aspects of reed in construction have been emphasised, addressing the opportunities and challenges associated with using the mate r ial in present-day architecture. The experiments included traditional craft techniques, such as sowing and bundling, in combination with prefabrication methods, resulting in façade panels and structural arches. In addition, natural fire retardants were applied to the façade panels in collaboration with the Danish Institute of Fire and Security Technology.
The project aims to examine how we might reconsider traditional crafts like thatching in the contemporary construction industry, emphasising reed as more than a relic of the past. The result is a renewed understanding of reed’s relevance in sustainable architecture, advocating for its tectonic and tactile re-integration into present-day building culture.
For more information, see the book: ’Reset Materials – Towards Sustainable Architecture’ (Chrissie Muhr ed. 2024).
Line Kjær Frederiksen, Lykke Arnfred, Anne Beim
2022-2023
Il progetto di ricerca basato sulla pratica “Burned & Bundled –Unfolding the Will of the Material” esplora il potenziale tettonico della canna palustre come materiale da costruzione sostenibile nell’industria edilizia contemporanea. Nell’ambito del progetto, sono stati esposti elementi costruttivi in scala reale alla mostra “Reset Materials – Toward Sustainable Architecture” (2023), presso il Copenhagen Contemporary. Il principio guida del progetto era evitare l’uso di materiali che abbiano un impatto negativo sui sistemi ecologici. Per questo motivo è stata analizzata la canna palustre, in quanto materiale rigenerativo. Il progetto ha posto l’accento sugli aspetti tettonici e culturali della canna palustre nelle costruzioni, affrontando le opportunità e le sfide legate al suo utilizzo nell’architettura contemporanea.
Gli esperimenti hanno incluso tecniche artigianali tradizionali, come la cucitura e la legatura, combinate con metodi di prefabbricazione, dando vita a pannelli di facciata e archi strutturali. Inoltre, sono stati applicati trattamenti ignifughi naturali ai pannelli di facciata, in collaborazione con il Danish Institute of Fire and Security.
L’obiettivo del progetto è esaminare come i mestieri tradizionali, come l’impagliatore di tetti, possano essere reinterpretati nell’industria edilizia contemporanea, valorizzando la canna palustre non solo come mera reliquia del passato. Si propone così una nuova comprensione della rilevanza della canna palustre nell’architettura sostenibile, promuovendone la reintegrazione tettonica e tattile nella cultura edilizia odierna.
Per ulteriori informazioni, consultare il libro: “Reset Materials – Towards Sustainable Architecture” (Chrissie Muhr ed. 2024).

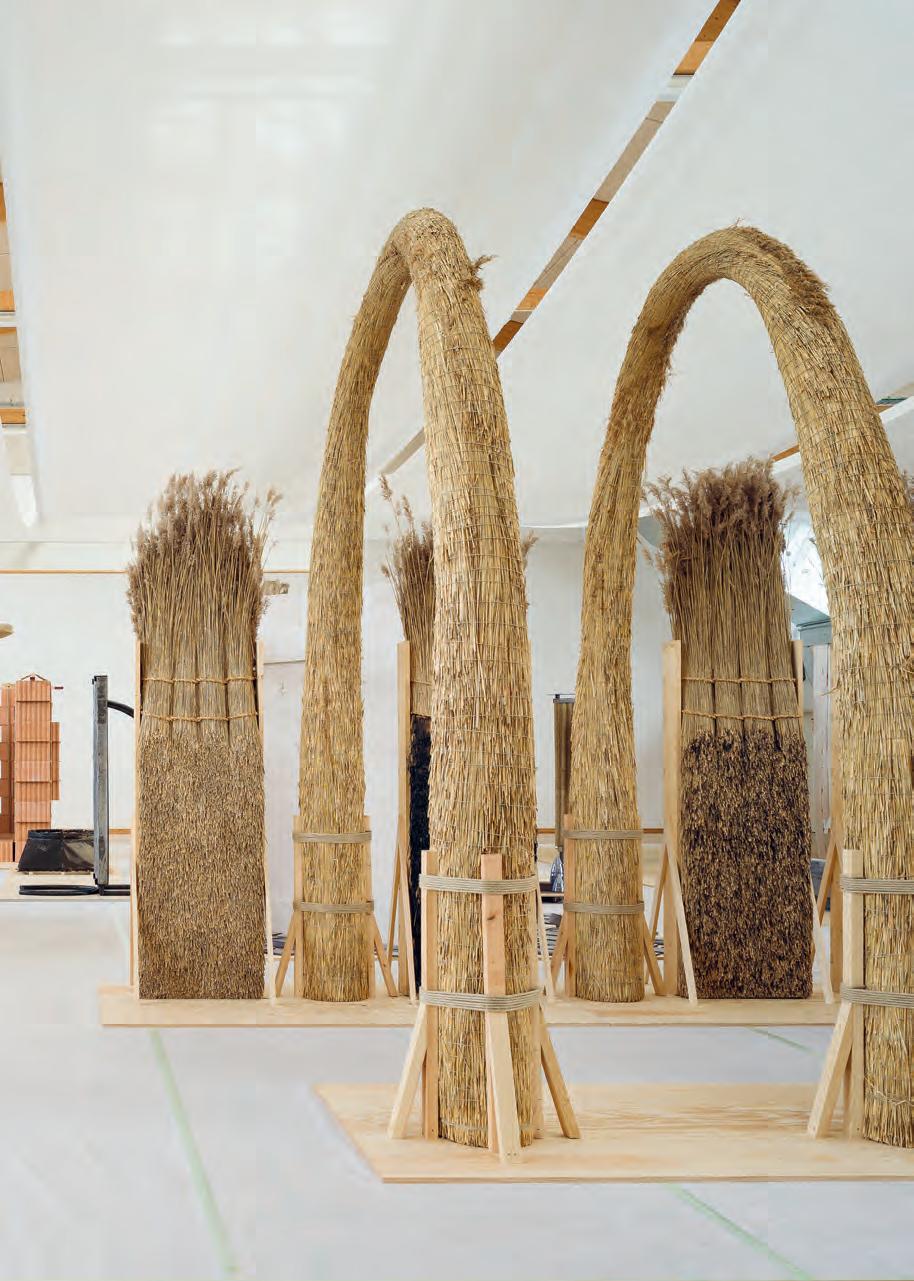

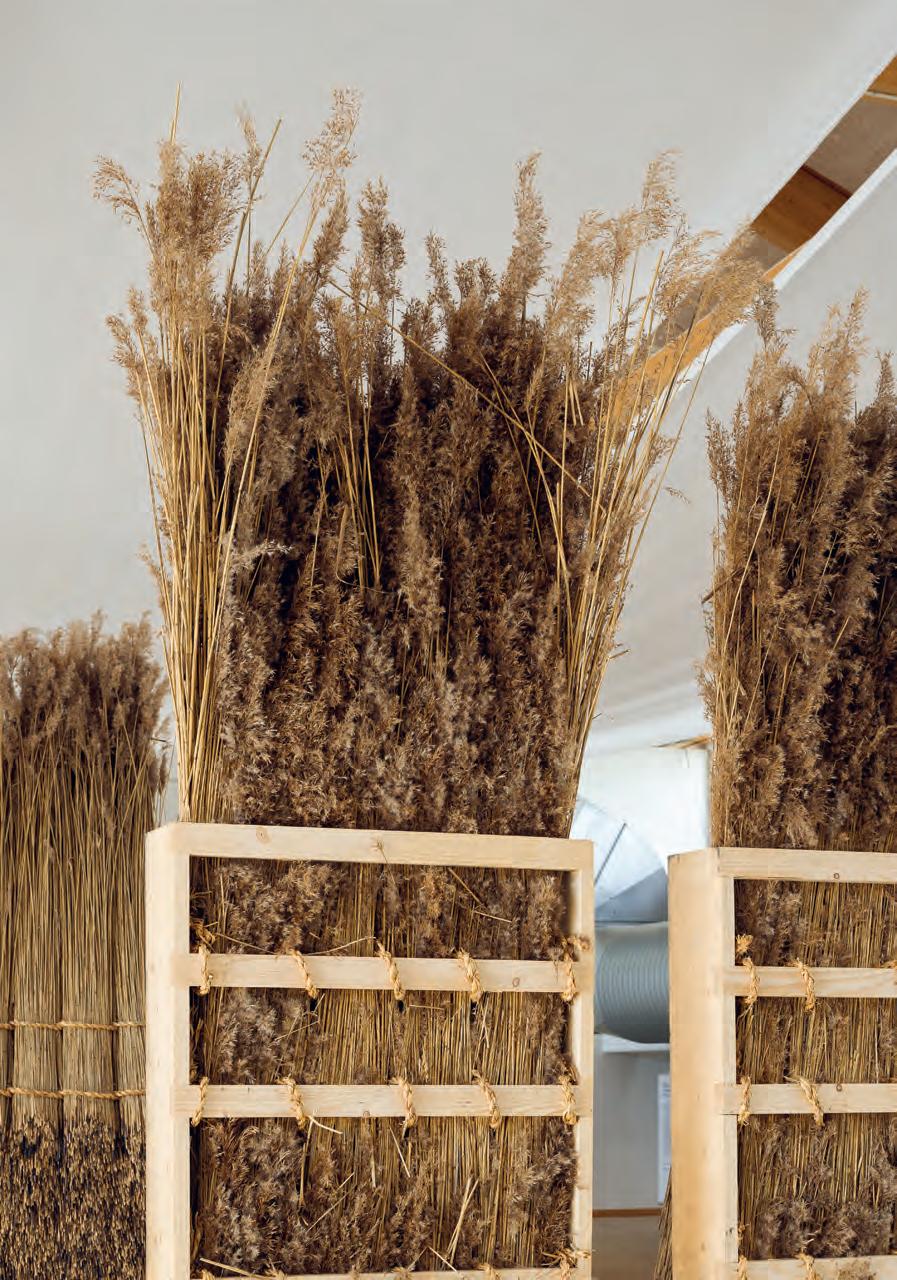
Anne Beim
La ricerca sulla costruzione prefabbricata biogenica è il risultato del progetto “Facciate in paglia per la transizione verde”. Essa introduce principi costruttivi che propongono un nuovo modo di concepire le soluzioni per facciate in paglia. Un principio fondamentale è stato l’approccio industrializzato e standardizzato alla costruzione, poiché la struttura doveva essere trasportata dalla Danimarca al Portogallo e assemblata in loco.
La costruzione prefabbricata biogenica rappresenta un angolo immaginato di un’abitazione, sviluppato secondo i principi progettuali per la realizzazione di elementi prefabbricati in paglia, inseriti in cassette di legno. Le dimensioni degli elementi in paglia si basano su quelle dei componenti prefabbricati in paglia (EcoCocon). Utilizzando dimensioni standardizzate per i diversi componenti, si è puntato a una costruzione adattabile, applicabile in modi innovativi. Una facciata composta da elementi prefabbricati leggeri in paglia, basata su un sistema semplice, garantisce un’elevata facilità di costruzione e accresce il potenziale di riciclo futuro degli elementi.
Le soluzioni antincendio sono integrate nella costruzione prefabbricata attraverso l’uso di intonaco d’argilla, pannelli in argilla e impregnazione con argilla. I pannelli in argilla definiscono i cambiamenti di materiale e gli incavi nella facciata, fungendo da barriere tagliafuoco. L’impregnazione con argilla dona inoltre una finitura tattile alla facciata, in cui la trama della paglia emerge visibilmente sulla superficie dell’argilla.



CINARK:
Anne Beim, Henriette Ejstrup, Lykke Arnfred
Rønnow, Leth & Gori: Uffe Leth, Tobias Hentzer Dausgaard, Philip Lütken
THATCHED BRICK BLOCKS è un progetto collaborativo tra RØNNOW LETH & GORI e il CINARK, The Royal Danish Academy. Sono state sperimentate nuove combinazioni di materiali e tecniche costruttive utilizzando argilla e canna palustre, entrambi materiali tradizionali e locali in Danimarca. Combinando blocchi di mattoni isolanti (“poroton”) con la paglia, è stato sviluppato un sistema costruttivo robusto e traspirante, radicato nella cultura locale e adatto a generare ambienti abitativi salubri. Il progetto richiama direttamente la cultura edilizia storica danese, il sapere artigianale e soluzioni costruttive attentamente progettate. Oltre ad avere una bassa impronta di CO 2 , il progetto guarda al futuro offrendo costruzioni durevoli basate su principi di circolarità.
Questi principi sono stati dimostrati in un padiglione in scala reale, sviluppato attraverso un concorso vinto nell’ambito del progetto “Housing for 4to1 Planet”, promosso e finanziato da Realdania e dalla Villum Foundation. Il padiglione mette in evidenza le tecniche costruttive del progetto, le qualità spaziali e le proprietà dei materiali. Il padiglione è stato esposto nella piazza centrale Søren Kierkegaards Plads, nel cuore di Copenaghen, durante il Congresso mondiale degli architetti UIA nel 2023.
Consulta il link per maggiori informazioni: www.4til1planet.dk
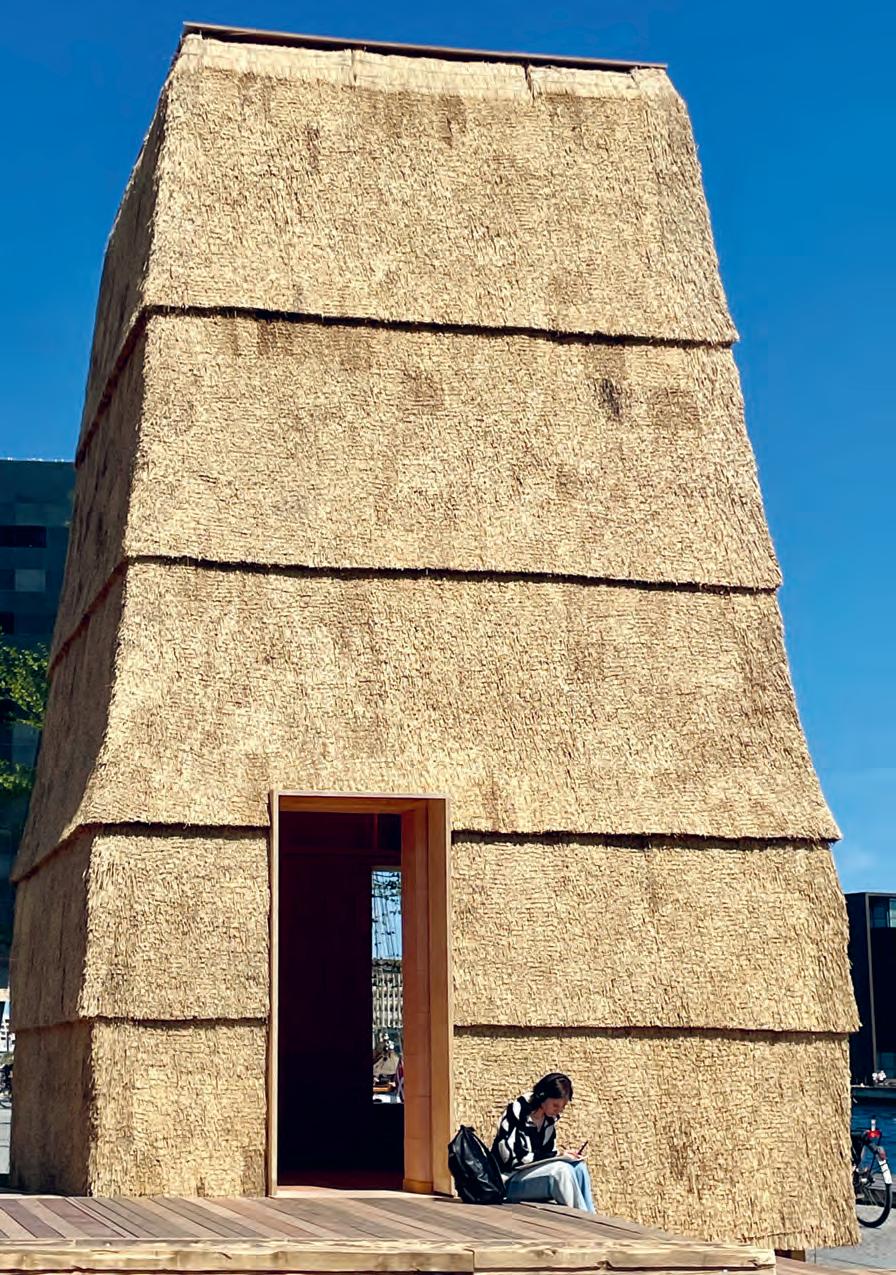
CINARK:
Anne Beim, Henriette Ejstrup, Johannes Schotanus, Astrid Juul
Jørgensen, Jonatan Møller
Larsen
E&P:
Anders Strange
Sørensen, Frederik Gade Lind
DBI:
Anders Dragsted, Mia Fossing
Frederiksen, Karlis Livkiss
Thatchers:
Thomas Gerner, Ruud Conijn, Sven Jon Jonsen
EcoCocon: Lars Keller
Fire is a central challenge when building with biogenic materials in multi-storey buildings as these materials are considered more flammable than more commonly used materials such as concrete and steel. Another critical issue to resolve is the assembly and joints between the biogenic elements.
This project investigates biogenic prefabricated modular construction, where fire safety is included as a central design parameter. The focus is on exter na l load-bearing walls in straw/wood frames with thatched façade solutions and clay as a fire retardant. The biogenic prefabricated modular structures are designed, built and fire-tested according to technical, performative and architectural parameters in collaboration with a wide range of partners from the construction industry, including manufacturers, technicians, consultants, contractors and developers.
The overall ambition is to develop and fire-test prefabricated structures made from biogenic materials and scaled for multi-storey buildings of 1-3 floors to create solutions with the lowest possible climate and environmental footprint for the construction industry.
The project is partly funded by MUDP / the Danish EcoInnovation Programme. It builds upon the results from a previous project: ‘Thatched Facades for the Green Transition’ (2021-2023).
CINARK:
Anne Beim, Henriette Ejstrup, Johannes Schotanus, Astrid Juul
Jørgensen, Jonatan Møller
Larsen
E&P:
Anders Strange
Sørensen, Frederik Gade Lind
DBI:
Anders Dragsted, Mia Fossing
Frederiksen, Karlis Livkiss
Artigiani impagliatori: Thomas Gerner, Ruud Conijn, Sven Jon Jonsen
EcoCocon: Lars Keller
Gli incendi rappresentano una delle sfide principali nella costruzione di edifici multipiano con materiali biogenici, poiché questi sono generalmente considerati più infiammabili rispetto ai materiali convenzionali come calcestruzzo e acciaio. Un’altra criticità fondamentale riguarda l’assemblaggio e i giunti tra gli elementi biogenici.
Il progetto esplora la costruzione modulare prefabbricata con materiali biogenici, in cui la sicurezza antincendio è integrata come parametro centrale di progettazione.
L’attenzione è rivolta alle pareti portanti esterne in struttura a telaio di legno e paglia, con soluzioni di facciata in paglia e l’impiego dell’argilla come materiale ignifugo. Le strutture modulari prefabbricate in materiali biogenici sono progettate, realizzate e testate secondo criteri tecnici, prestazionali e architettonici, in collaborazione con un’ampia rete di partner dell’industria edilizia tra cui produttori, tecnici, consulenti, appaltatori e sviluppatori.
L’ambizione generale è sviluppare e testare strutture prefabbricate in materiali biogenici, scalate per edifici multipiano da 1 a 3 piani, con l’obiettivo di offrire soluzioni a ridotto impatto climatico ed ambientale per il settore delle costruzioni.
Il progetto è parzialmente finanziato dal MUDP / Programma danese per l’eco-innovazione. Si basa sui risultati del progetto precedente “Facciate in paglia per la transizione verde” (2021–2023).
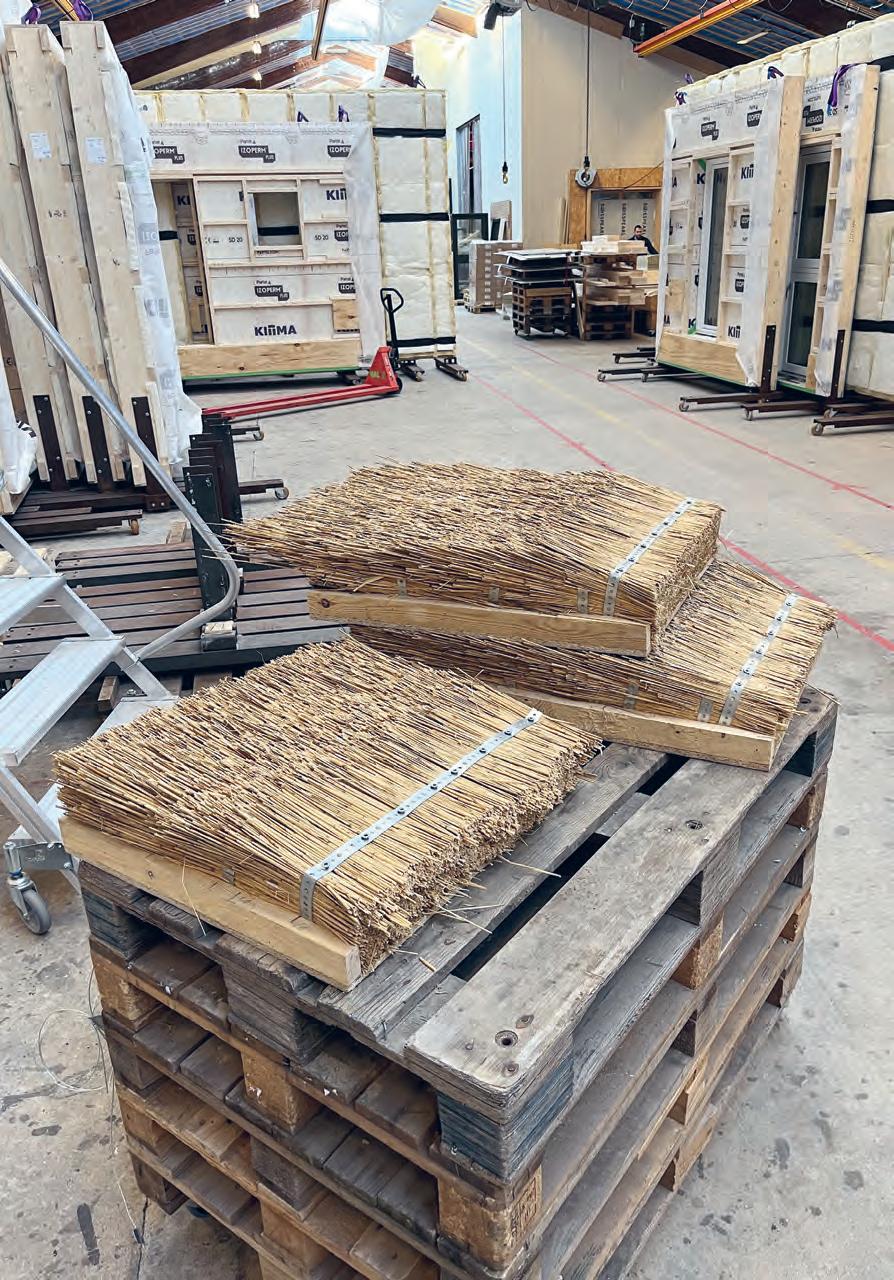

Pelle MunchPetersen, Lykke Arnfred, Marco Bruhn
Il vero potenziale della piramide dei materiali da costruzione di origine naturale non è quello di fornire risposte semplici a problemi complessi, ma di porre le prime domande fondamentali in una serie di interrogativi che devono essere affrontati lungo il cammino verso un’architettura più sostenibile.
In questo caso, le prime domande sono: Quanto CO 2 è stato potenzialmente già rilasciato nell’atmosfera durante la produzione del materiale e quali sono i potenziali impatti sulla biodiversità danese? Si tratta di uno strumento per avviare una riflessione sulla sostenibilità e rappresenta un primo passo nel complesso mondo del costruire in modo sostenibile. In tal senso, il potenziale della piramide dei materiali da costruzione di origine naturale risiede nel cambiamento metodologico che essa introduce se applicata sin dalle prime fasi della progettazione architettonica. Essa aiuta a orientare e definire un approccio tettonico ambientale all’architettura, capace di tracciare la via verso una cultura costruttiva realmente sostenibile.
L’edizione 2024 della piramide dei materiali da costruzione di origine naturale per il settore edile include un livello dedicato alla biodiversità e presenta l’impatto del Global Warming Potential (GWP) iniziale.
La ricerca alla base della piramide dei materiali da costruzione di origine naturale è stata finanziata da Realdania.
































Jørgensen, U., et al. (2013). Biomasseudnyttelse i Danmark - potentielle ressourcer og bæredygtighed. DCA rapport Nr. 033. O’Brien, C., Arathi, H.S. (2019). Bee diversity and abundance on flowers of industrial hemp (Cannabis sativa L.). Biomass and Bioenergy 122, 331-335 Brandmeier, J., Reininghaus, H., & Scherber, C. (2023). Multispecies crop mixtures increase insect biodiversity in an intercropping experiment. Ecological Solutions and Evidence, 4, e12267.

















H E B I O - B A S E
















































2024
Jørgensen, U., et al. (2013). Biomasseudnyttelse i Danmark - potentielle ressourcer og bæredygtighed. DCA rapport Nr. 033. O’Brien, C., Arathi, H.S. (2019). Bee diversity and abundance on flowers of industrial hemp (Cannabis sativa L.). Biomass and
Brandmeier, J., Reininghaus, H., & Scherber, C. (2023). Multispecies crop mixtures increase insect

The PUC Team Il team PUC
The CINARK Team Il team del CINARK
Pedro Ignacio Alonso
Pamela Prado
Francisco Albornóz
Rodrigo Escobar
Pablo Osses
Paulina Bitrán
Sebastián Cárcamo
Samuel Gonçalves
Francisco Salas
Sergio Ramírez
Milton Avilés
José Ortega
Anne Beim
Henriette Ejstrup Andersen
Johannes Schotanus
Astrid Juul Jørgensen
Jonatan Møller Larsen
Innovation Technical Partners Partner per l’innovazione / Supporto tecnico
Thomas Gerner
Ruud Conijn
Sven Jon Jonsen
Anders Strange Sørensen
Frederik Gade Lind
Anders Dragsted
Mia Fossing Frederiksen
Karlis Livkiss
Lars Keller
Design, production and dissimination of Deserta Ecofolie Progettazione, produzione e diffusione di Deserta Ecofolie
Research funding Finanziamenti alla ricerca
Exhibition funding Finanziamenti per mostre
Editing and translation Revisione e traduzione
ArtWorks – Art Production & Manufacturing, Porto Pontificia Universidad Católica de Chile.
The Royal Danish Academy, School of Architecture, Copenhagen, Denmark. Faculty of Architecture, Design and Urban Studies. Pontificia Universidad Católica de Chile School of Architecture. Atacama Desert Centre (CDA UC)
MUDP
The Danish Eco-Innovation Programme
Realdania, Copenhagen, DK
The Danish Arts Foundation, Copenhagen, DK Dreyers Fond, Copenhagen, DK
Jenifer Lloyd
Lloyd Language Services

F. Trubiano, A. Farrow, M. José Fuentes, S. Kolber, & M. Llor (red.), (2025) BIO/ MATTER/TECHNO/SYNTHETICS: Design Futures for the More than Human. ACTAR
Kjær Frederiksen, L., Beim, A., Østerby Arnfred, L., Storch, T., Ebbesen, L. F., Gerner, T., & Munch-Petersen, P. (2023). Reset Materials – Towards Sustainable Architecture: Straw – Unfolding the will of the material.
Beim, A., Ejstrup, H., Munch-Petersen, P., Østerby Arnfred, L., Kaarup, J., Lønberg Petersen, T., Dragsted, A., Larsen, K. H., Hildebrand, L., & Lee, D. S.-H. (2023). Biogenic Costruction: Materials Architecture Tectonics. (1 udg.) Det Kongelige Akademi.
Ejstrup, H., & Beim, A. (2023). Prototyping thatched facades: Global scaling of ocal knowledge. Paper presented at UIA World Congress of Architects 2023 Copenhagen, København, Danmark.
Beim, A., Ejstrup, H., Lønberg Petersen, T., Østerby Arnfred, L., Larsen, K. H., Kaarup, J., & Munch-Petersen, P. (2022). Biogenic Construction: Thatched building facades for the green transition. I P. Prado, & P. Ignacio Alonso (red.), Cycles: Trienal de Arquitectura de Lisboa (1 udg., Bind 1, s. 17-20). circo de ideias.
Beim, A., & Ejstrup, H. (2022). Thatched facades for a sustainable future: CO 2 neutral fire-retardants for vertical thatched surfaces. I M. F. Hvejsel, & P. J. S. Cruz (red.), Structures and Architecture: A Viable Urban PerspectIve?: Proceedings of the Fifth International Conference on Structures and Architecture (ICSA 2022) (s. 269-271). Artikel 5 CRC Press/Balkema.
Munch-Petersen, P., & Beim, A. (2022). The Construction Material Pyramid: ’Upfront impacts’ as a methodical change in architectural design. I M. F. Hvejsel, & P. J. S. Cruz (red.), Structures & Architecture: A viable urban perspective?: Proceedings of the Fifth International Conference on Structures and Architecture (ICSA 2022) (s. 371-378). CRC Press/Balkema.
Beim, A., Zepernick Jensen, J. (red.), Stylsvig Madsen, U., & Vecht, T. I. (red.) (2020). Idekatalog – designstrategier med tagrør og tækkede løsninger: Et forsknings- og innovationsforløb for kandidatstuderende på Kunstakademiets Arkitektskole 2019. CINARK (Kunstakademiets Arkitektskole).
Institute of Architecture and Technology
The Royal Danish Academy – Architecture, Design and Conservation www.kglakademi.dk/cinark-center-industriel-arkitektur
Publication is published by La pubblicazione è curata da CINARK – Center for Industrialized Architecture
Institute of Architecture and Technology
The Royal Danish Academy – Architecture, Design and Conservation www.kglakademi.dk/cinark-center-industriel-arkitektur
Editors
Redazione
Anne Beim
Astrid Juul Jørgensen
Editors
Redazione
Anne Beim
Astrid Juul Jørgensen
Production Produzione
AM Copenhagen – Britt Gundersen
Production Produzione
All photo rights belongs to CINARK
AM Copenhagen – Britt Gundersen
Production Facilities APS
Tutti i diritti delle foto appartengono a CINARK
All photo rights belongs to CINARK
Except for page
Tutti i diritti delle foto appartengono a CINARK
Ad eccezione di pagina
6-7, 10-11, 12 ©Nicola Rigo
Except for page
Ad eccezione di pagina
46-47, 49, 59 ©Hampus Berndtson 62, 63 ©Frederik Gade Lind
6-7, 10-11, 12 ©Nicola Rigo
46-47, 49, 59 ©Hampus Berndtson 62, 63 ©Fr ederik Gade Lind
© CINARK 2025
ISBN: 978-87-7830-910-5
© CINARK 2025
ISBN: 978-87-7830-910-5


