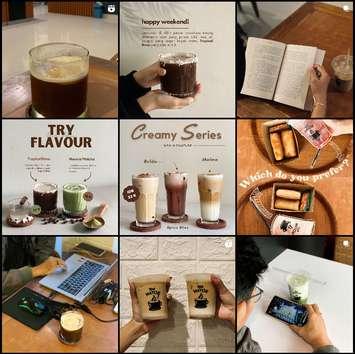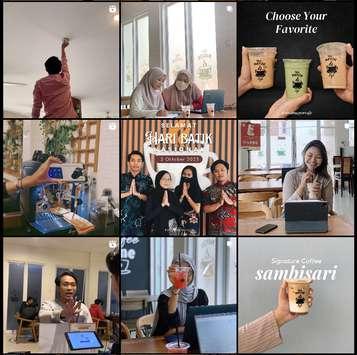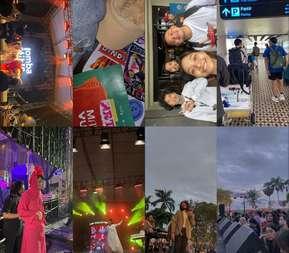PORTOFOLIO
CILENA EVE
2023 - 2025
"Design
is not just what we see, but how we feel and interact with it."
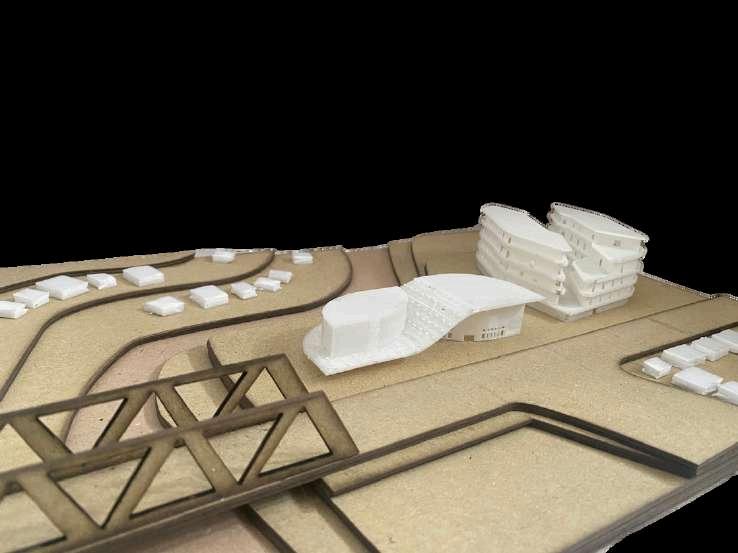

2023 - 2025
"Design
is not just what we see, but how we feel and interact with it."

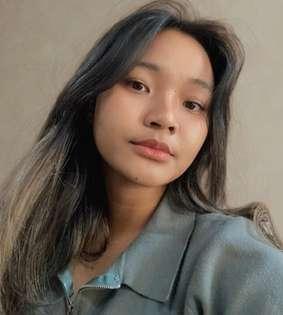
An emerging architecture and interior design professional with nearly two years of handson experience in residential, commercial, and public projects. My work is driven by a deep curiosity and a commitment to creating thoughtful human-centered spaces.
With a passion for Interior Design, Architecture, and Exhibition Design, I approach each project as an opportunity to explore, learn, and push creative boundaries Whether through academic research or real-world internships, I’m always seeking innovative, functional solutions that connect people with their environment
Architect & Design Interior
2021 - present
Addres : Phone :
E - mail : Yogyakarta, Indonesia +6289516757054 cilena.eve@gmail.com
evecilena
linkedin com/in/cilenaeve

issuu com/cilenaeve
EDUCATION
2021 - 2025
Bachelor’s Degree, Architecture
GPA : 3 90 / 4 00
Universitas Atma Jaya Yogyakarta
PERSONAL
Creative ProblemSolving
Attention to Detail
Team Collaboration
Time Management
COMPUTER SOFTWARE
Sketchup & Sketchup Layout
ArchiCAD
AutoCAD
Enscape
Lighting & Environmental Analysis
: DIALux & Ecotech
Rhino - Grashopper
Microsoft Office
Awardees BPA Scholarship
Universitas Atma Jaya Yogyakarta
3rd Place on Landscape Design Competition
Universitas Negeri Gorontalo 2023
Top 10 Landscape Design Competition
Universitas Syiah Kuala 2023
Universitas Atma Jaya Yogyakarta 2023
August 2024 - May 2025
August - Dec 2024
Feb - Jul 2024
Sept 2023 - Feb 2023
2023 - Feb 2024
Top 5 Sketch & Maquette Design Competition
Junior Interior Designer
Planarc Design (Apprenticeship)
Assistant Lecturer in Architectural Design 1
Universitas Atma Jaya Yogyakarta
Junior Architect
Budi Pradono Architects (Work from Home Internship)
Junior Architect
PT. Karya Sehati Utama (Internship)
Social Media Specialist
Abah Mayor Cafe
Indonesian English Native Active & Passive
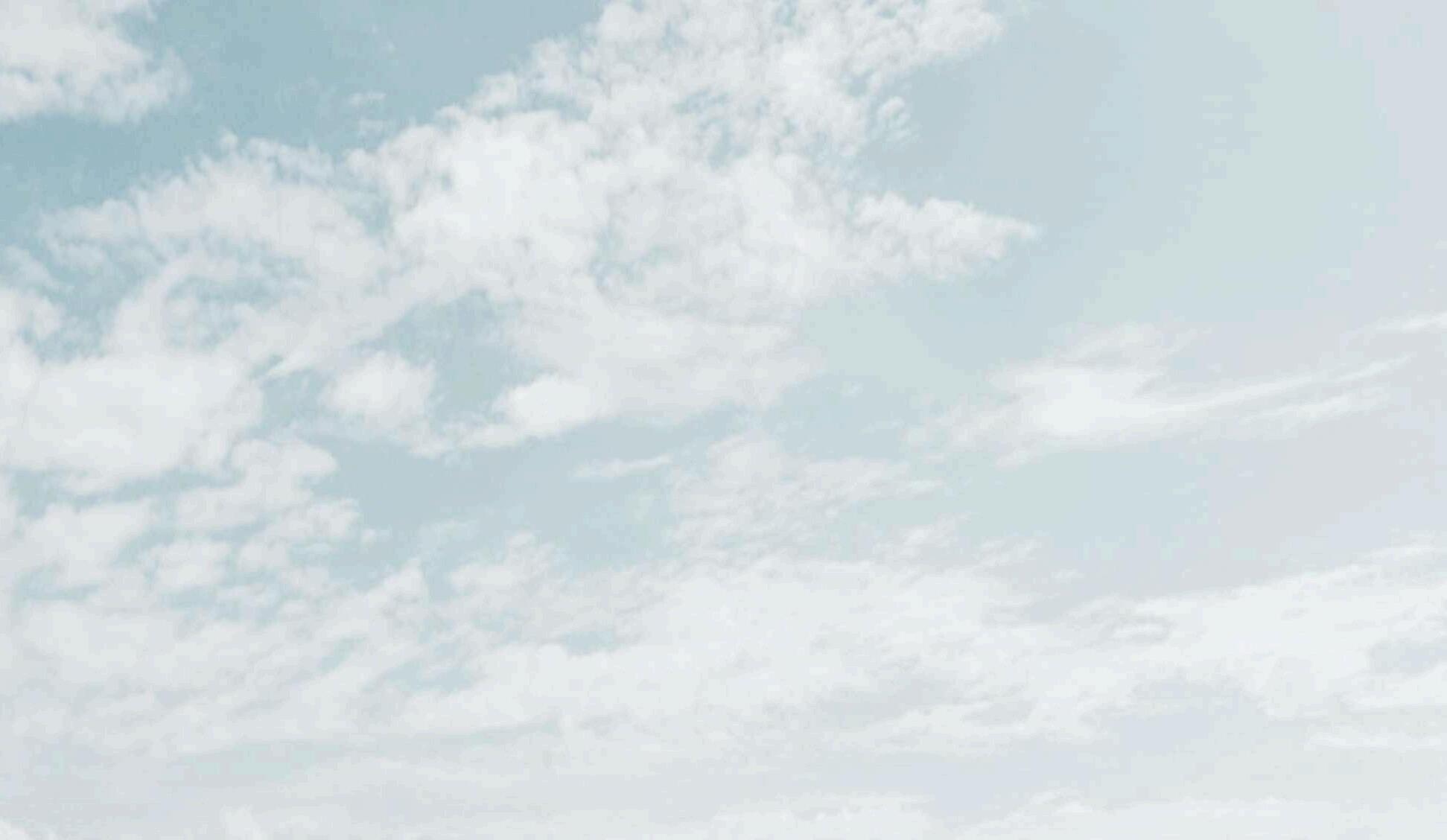
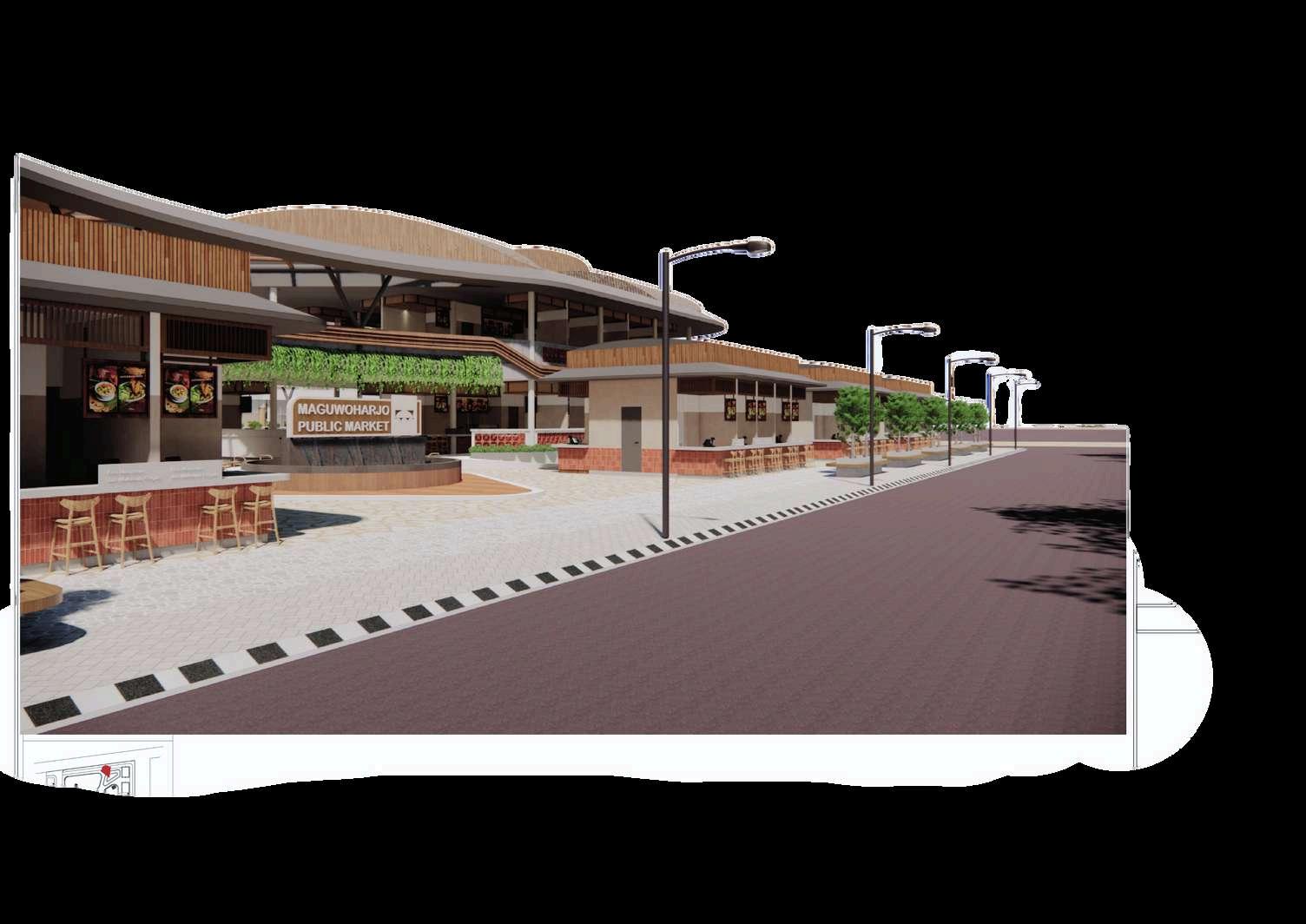
Location: Jl Stadion, Maguwoharjo
Area : 10.400 m²
The Maguwoharjo Public Market project was conceived in response to the proliferation of street vendors along the roads of Maguwoharjo. This design aims to organize and accommodate these vendors by providing 200 kiosks within a well-structured market environment In addition to retail spaces the market integrates recreational areas such as a skate park, communal spaces playgrounds, and multifunctional zones These features not only support local commerce but also enhance community interaction and provide a versatile public space for various activities
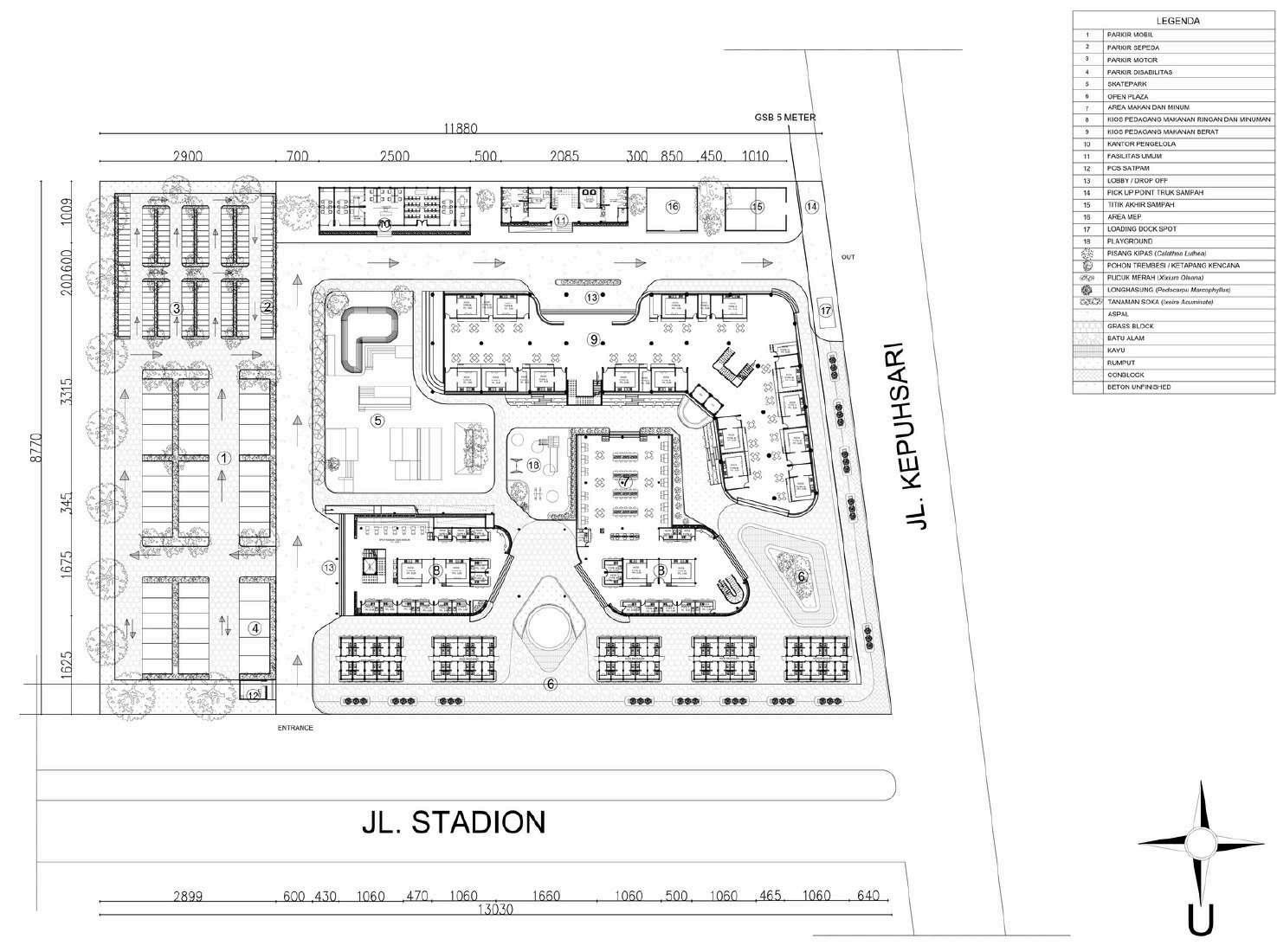
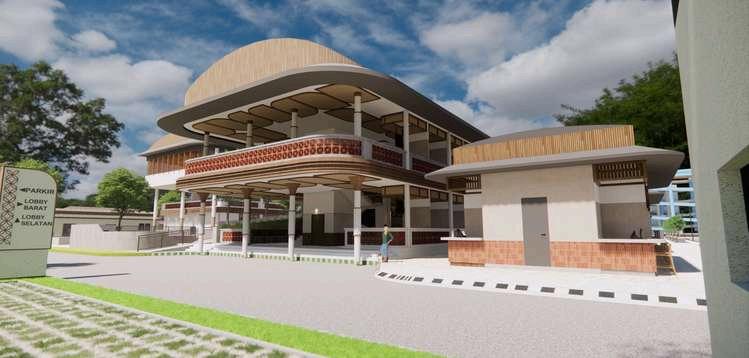
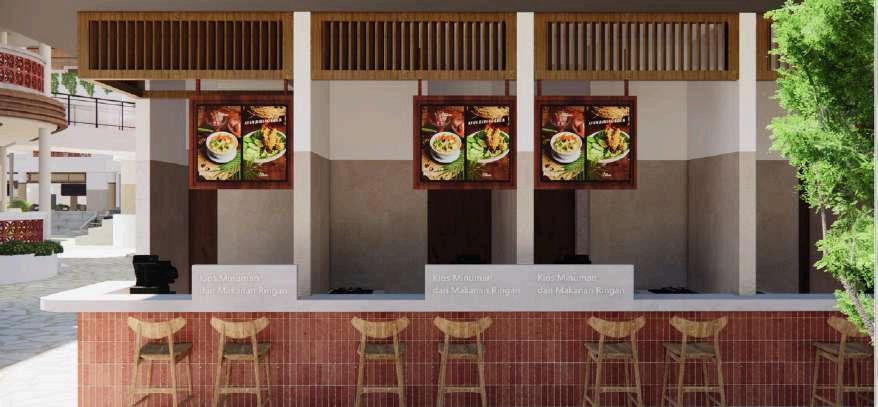
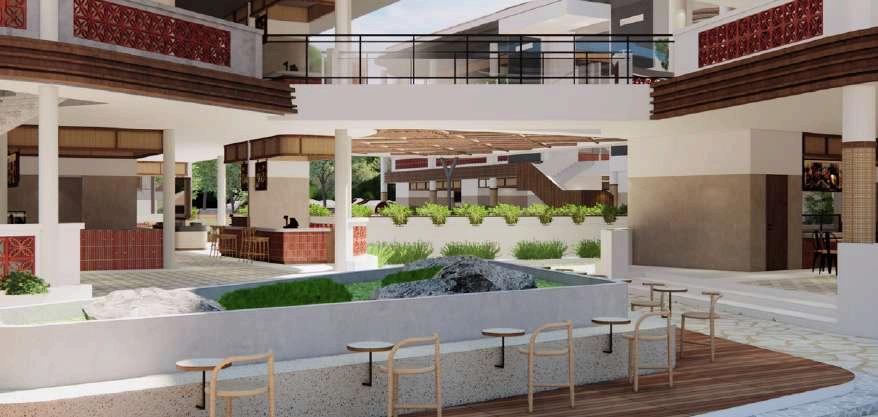
Maguwoharjo Public Market is designed with a behavioral architecture approach, using Place-Centered Mapping to observe the real behaviors and movement patterns of street vendors and visitors. Insights like vendor preferences for hightraffic areas and the need for recreation were integrated into the zoning, circulation, and spatial layout creating a usercentered market that supports daily activity, comfort, and community interaction.
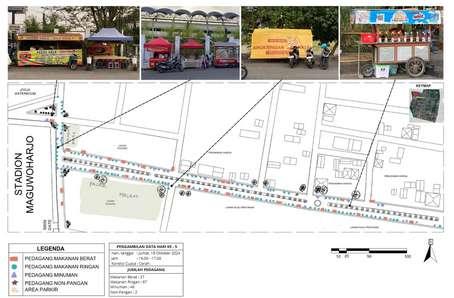
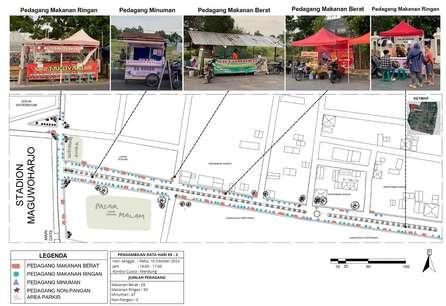
The Maguwoharjo Public Market, designed with the concept of "Guyub Rukun Nyawiji," emphasizes the unity between humans, nature, and architecture to foster harmonious coexistence. This design caters to the needs of people for commerce, recreation, and socialization, aiming to strengthen the local community through positive activities The "Guyub Rukun Nyawiji" concept is implemented through sustainable architectural approaches and thoughtfully designed spaces.
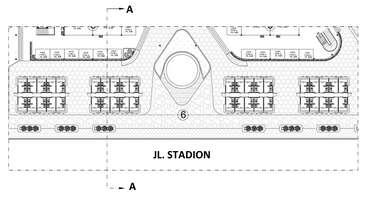
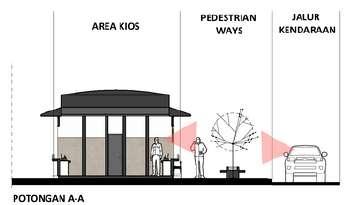
Kiosks are placed along the site's perimeter, facing the sidewalks to align with the natural flow of pedestrians. This design maximizes visibility and accessibility for vendors, encouraging spontaneous interactions and intuitive navigation. It strengthens the connection between the market and its surrounding urban environment
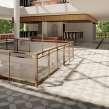
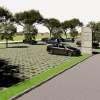
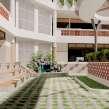
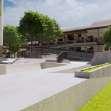
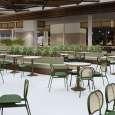
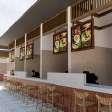

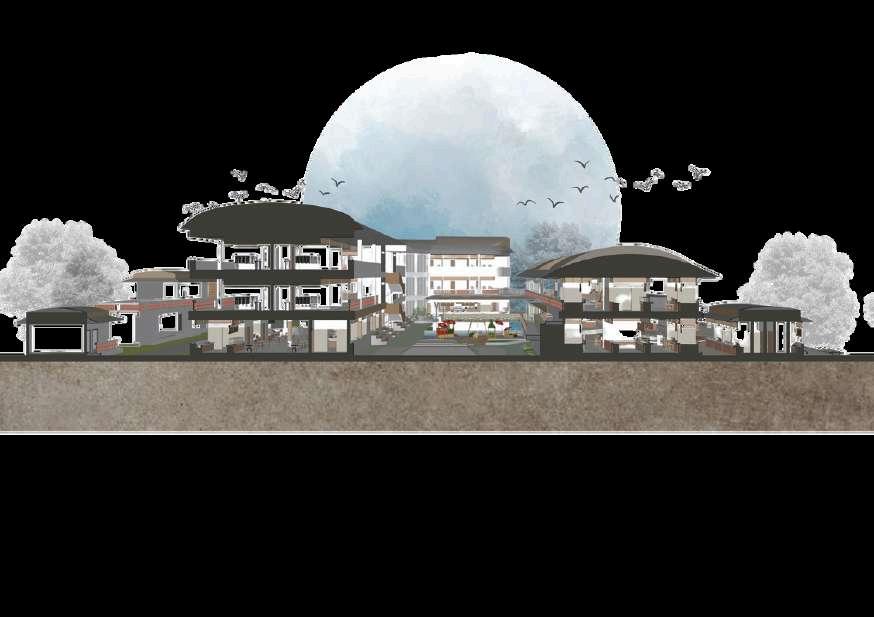
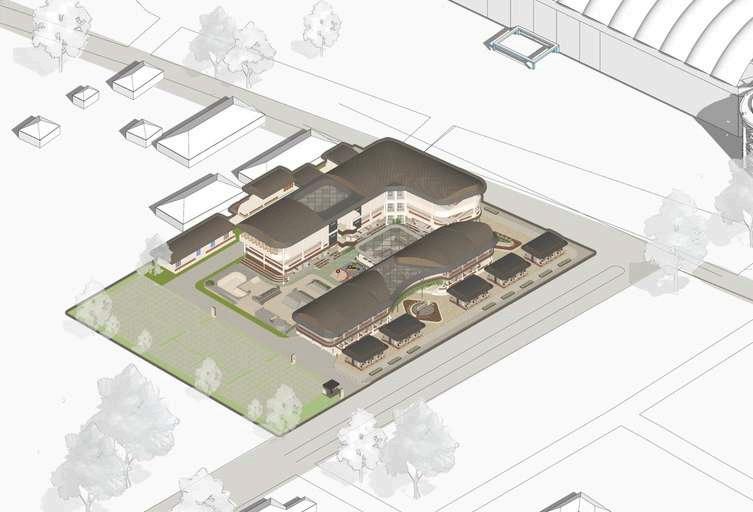


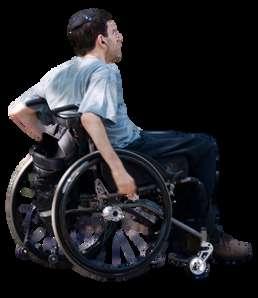
3rd Place on Landscape Design Competition by FT - UNG
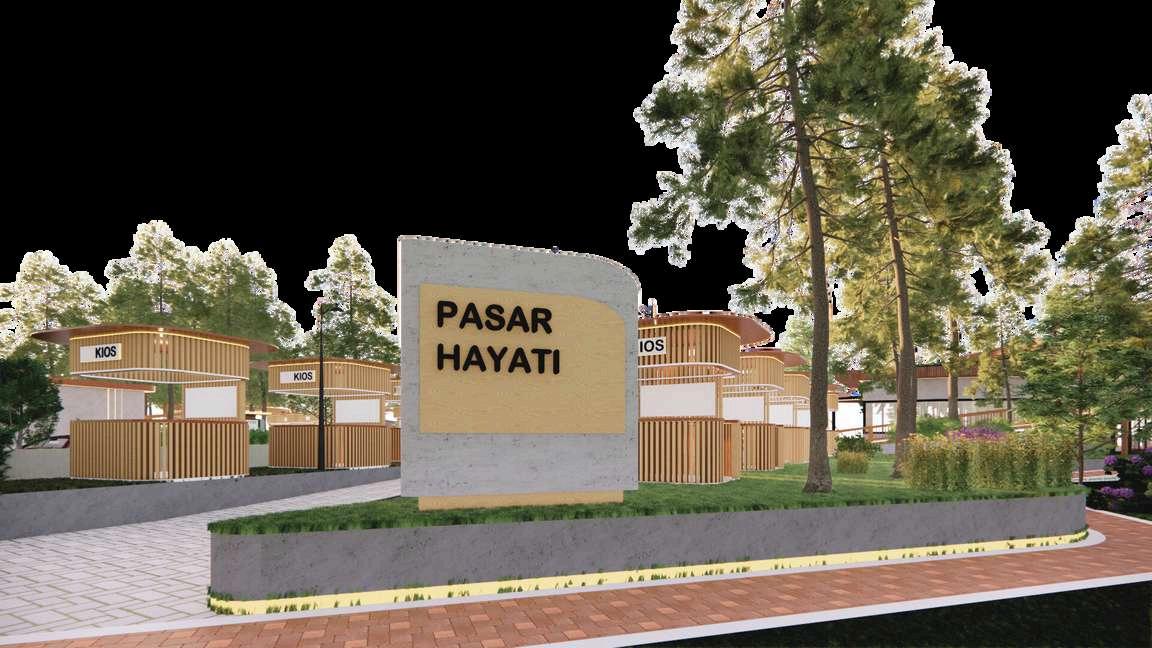
Location: Jl. Wolter Wolongsidi, Gorontalo
Area : 3800 m²



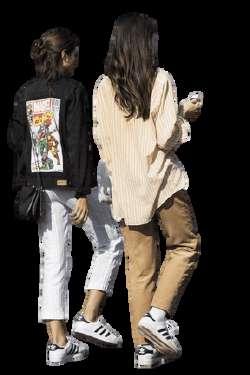
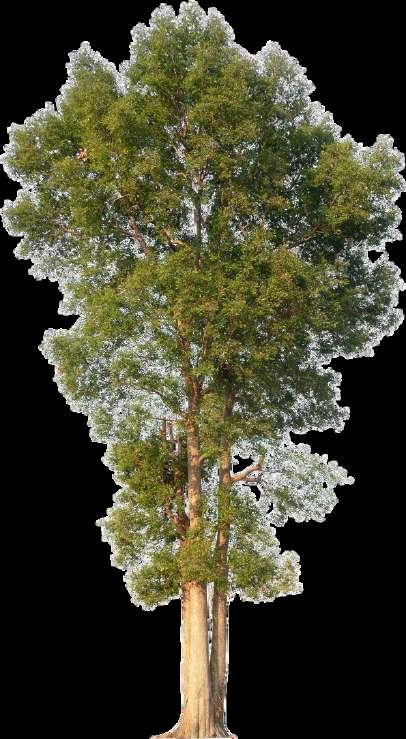
Pasar Hayati is a transformative project revitalizing Gorontalo City's park into a dynamic marketplace for street vendors. It goes beyond commerce, evolving into a multifunctional urban space that fosters economic, social, and educational activities. With a holistic approach, Pasar Hayati becomes a vibrant urban oasis, offering a variety of amenities and benefits for the community
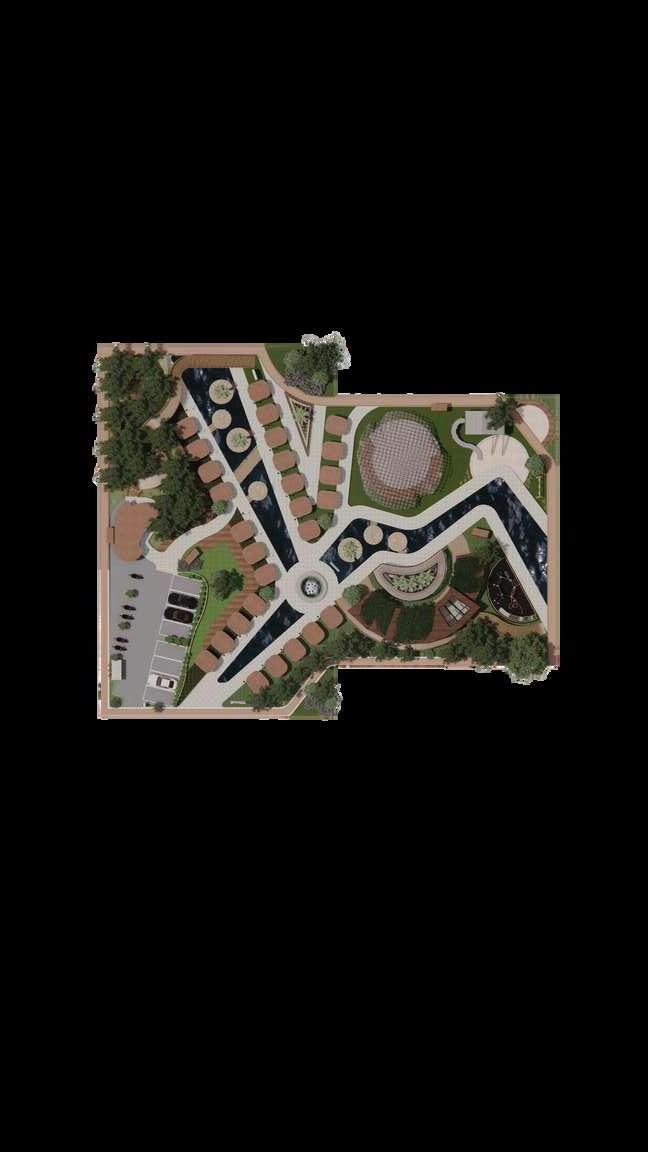
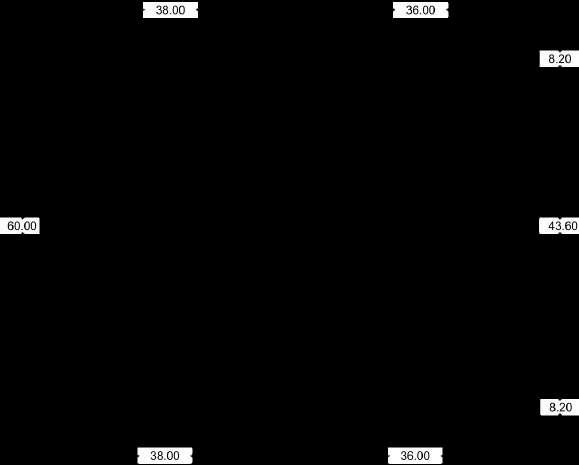
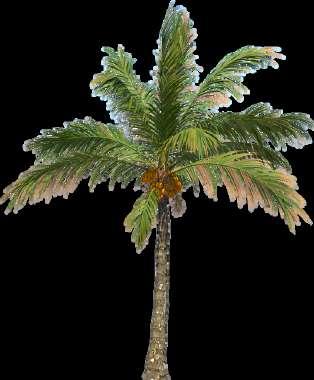
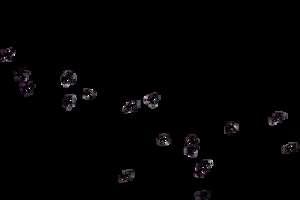

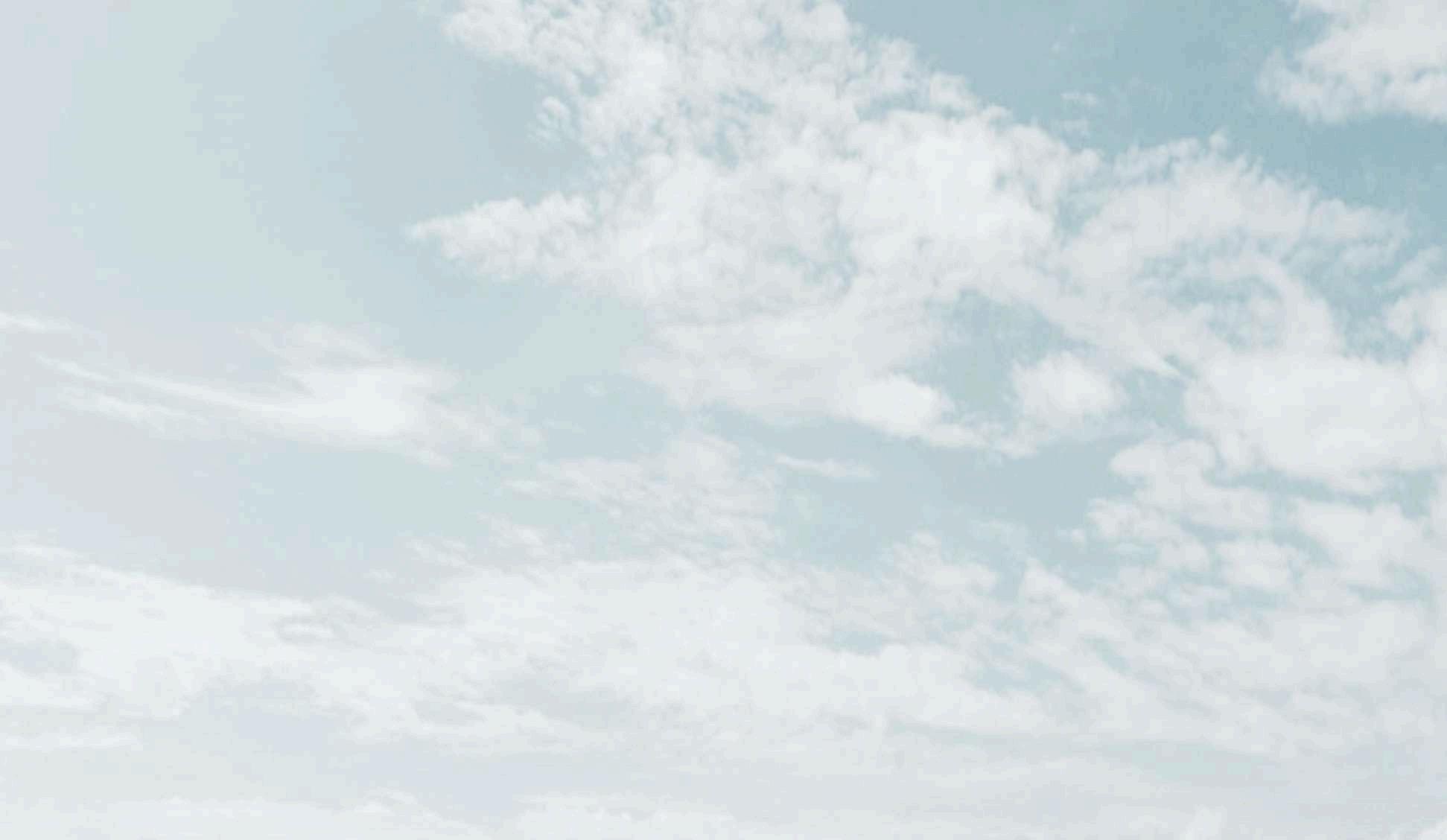
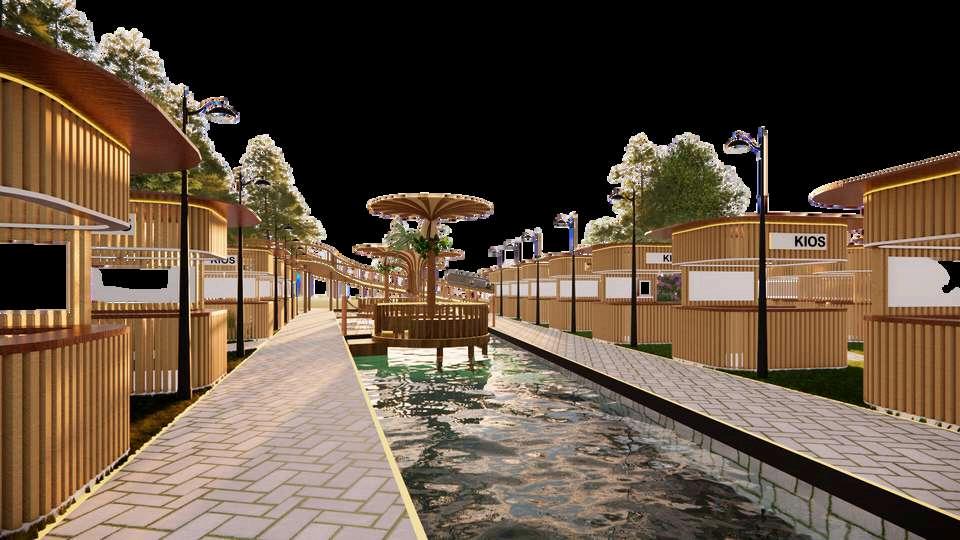

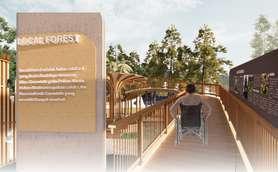



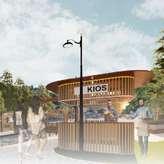



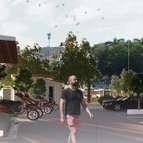
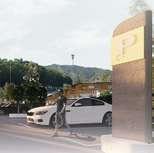

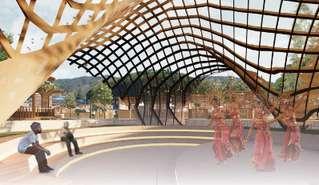

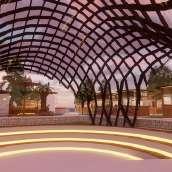
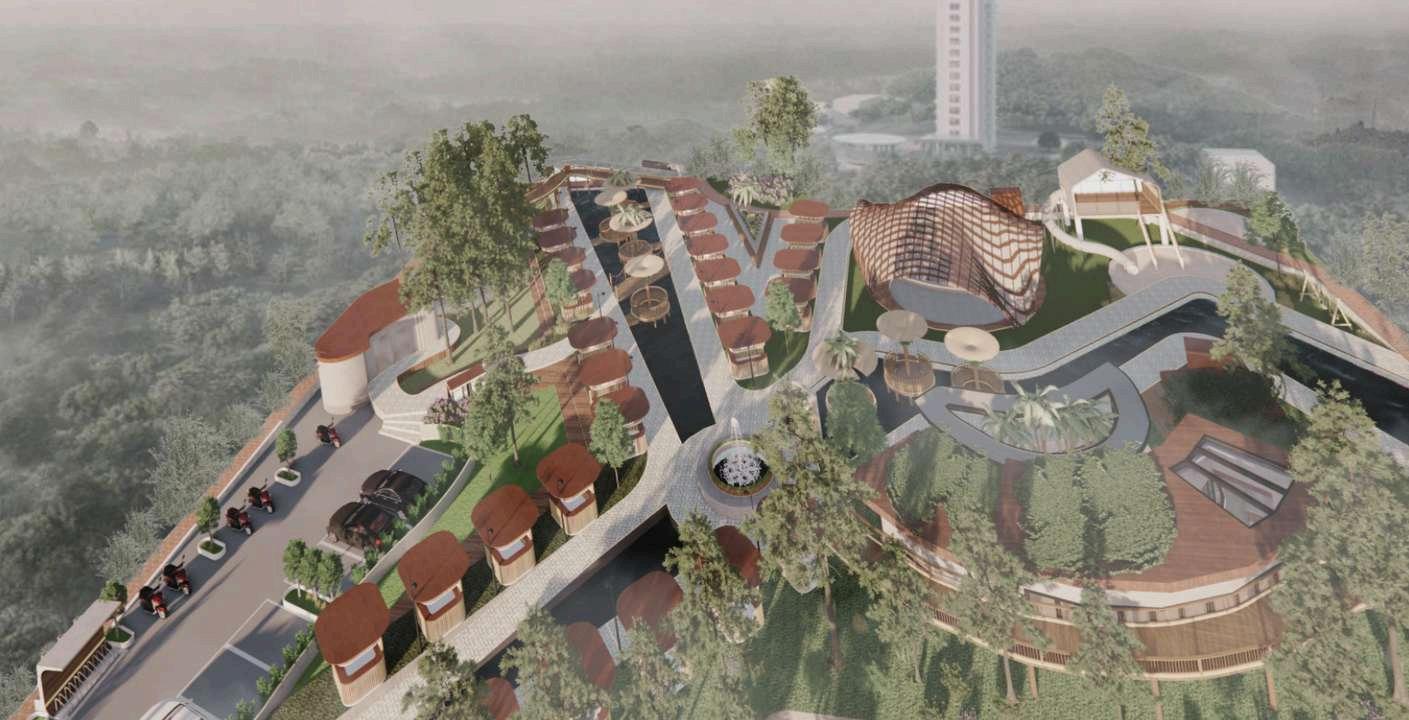



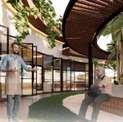
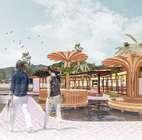


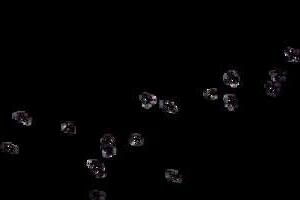
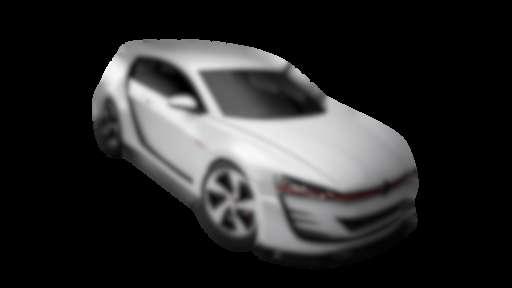

Universitas Syiah Kuala, Banda Aceh
6000 m²



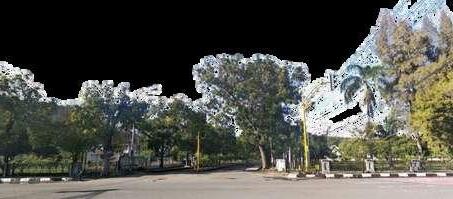


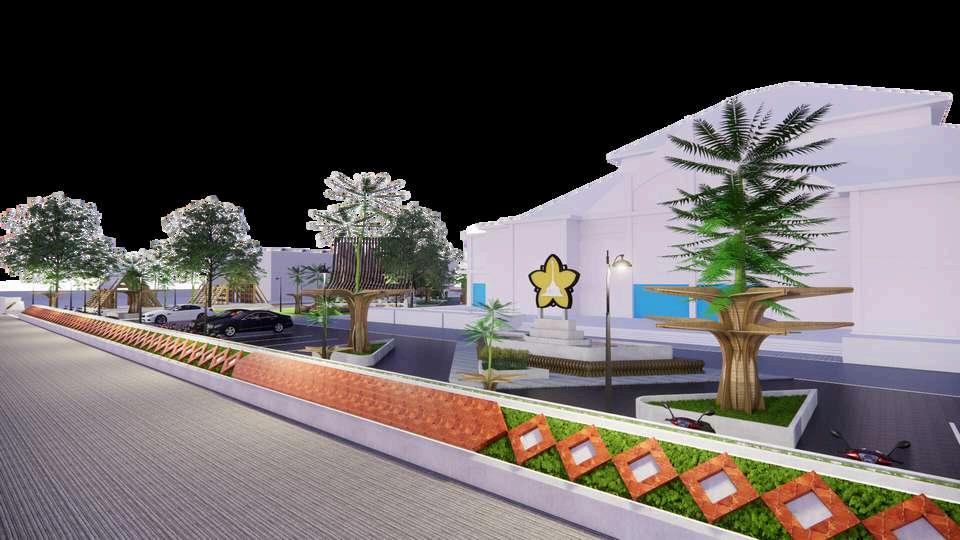
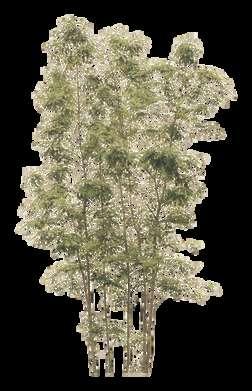
Meusapat, a revitalization project at Syiah Kuala University, serves as a welcoming space for students to gather, innovate, and connect. Beyond being a physical space, it fosters collaboration and addresses mental health challenges among students. This vibrant hub promotes socialization and reflects the university’s commitment to holistic student development, offering a nurturing environment where innovation and well-being thrive
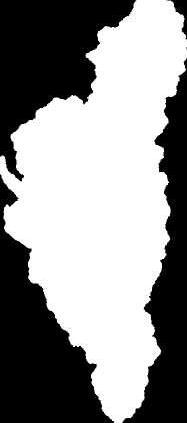


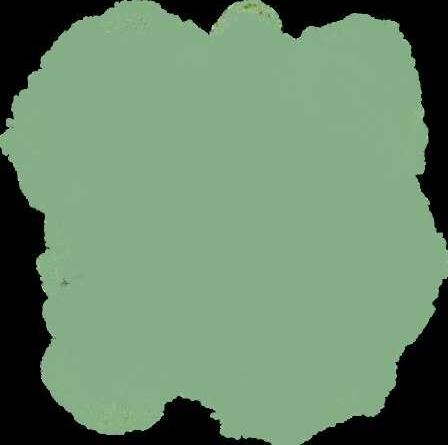
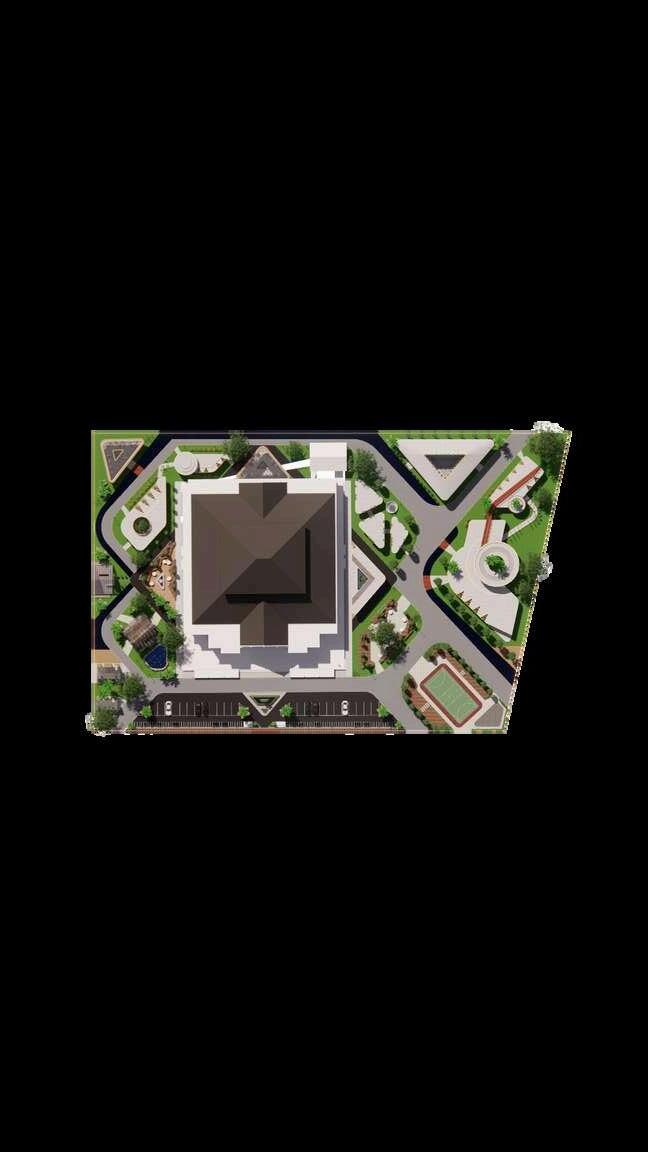
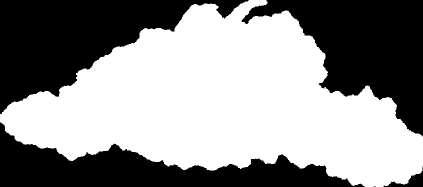


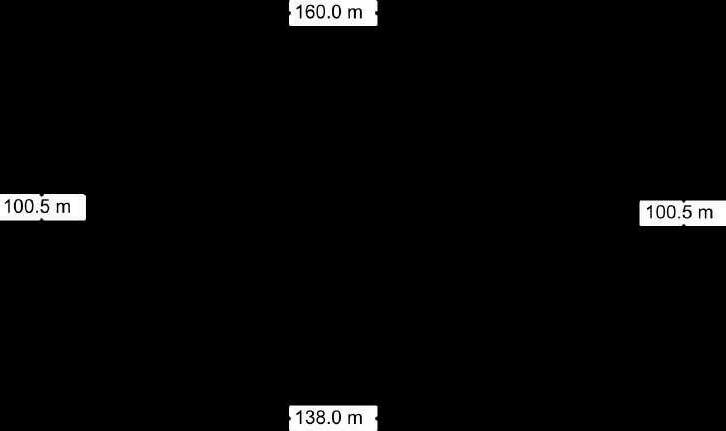

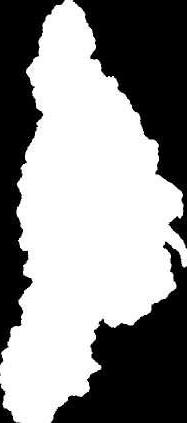

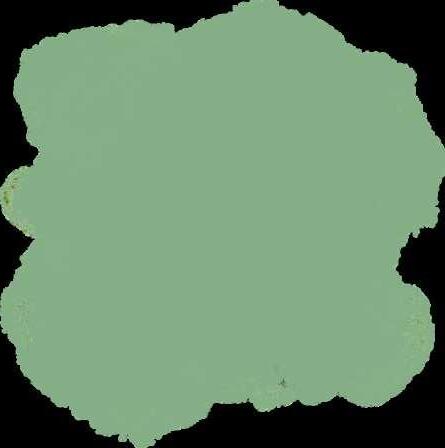



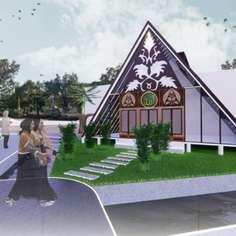






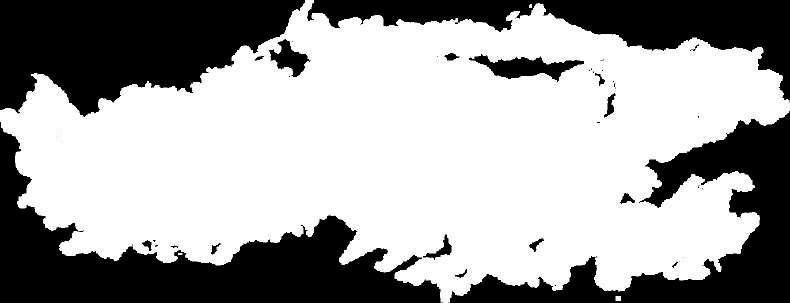



















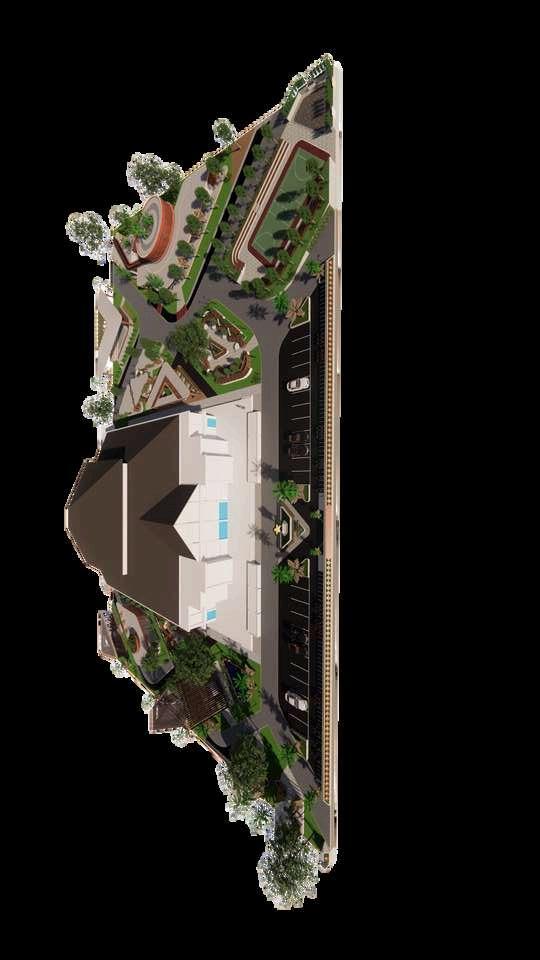


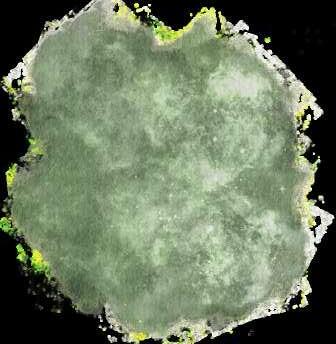

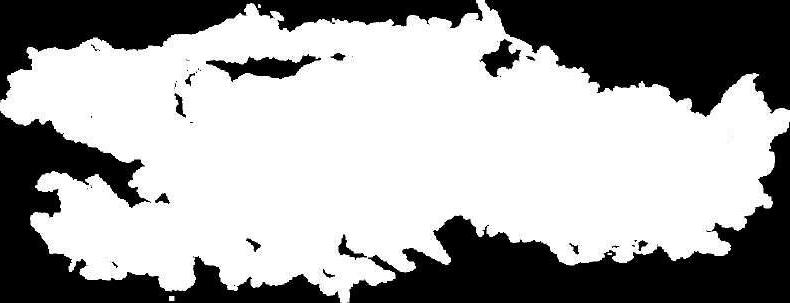
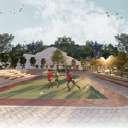
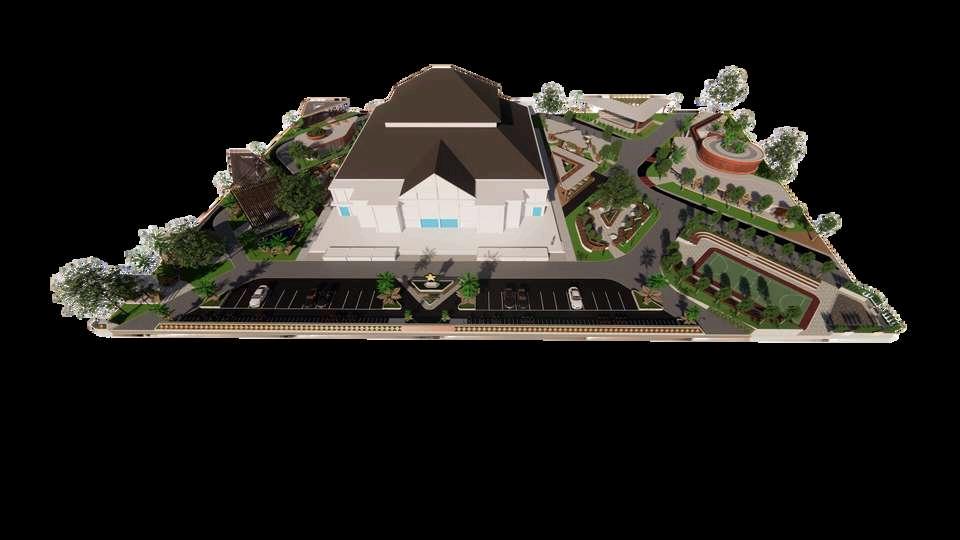





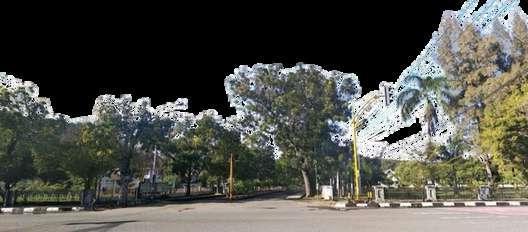

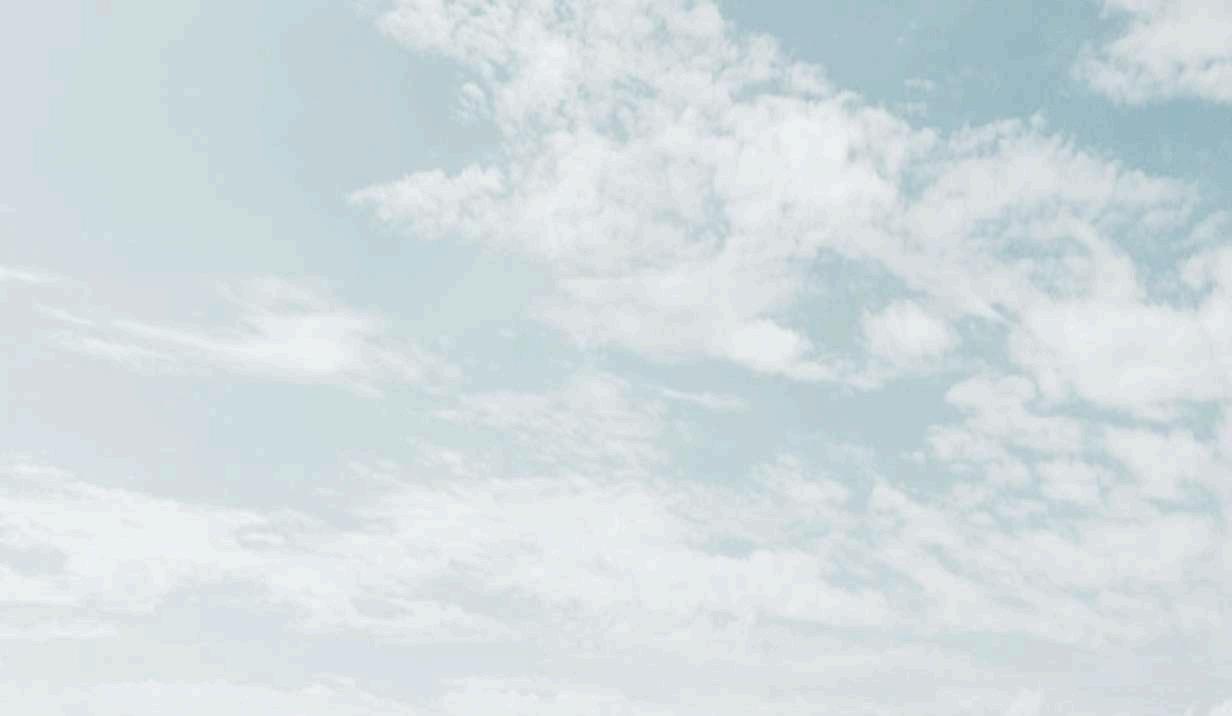
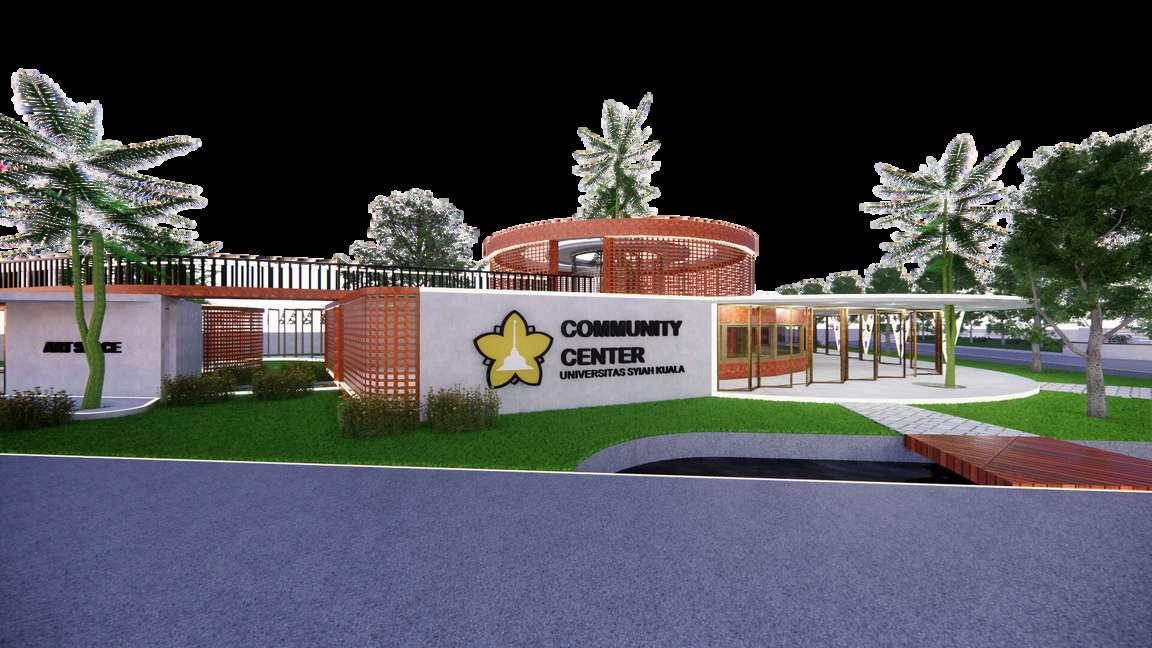
Location :
Area :
2600 m²
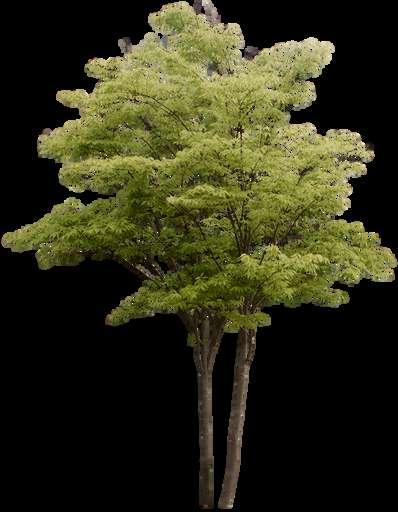

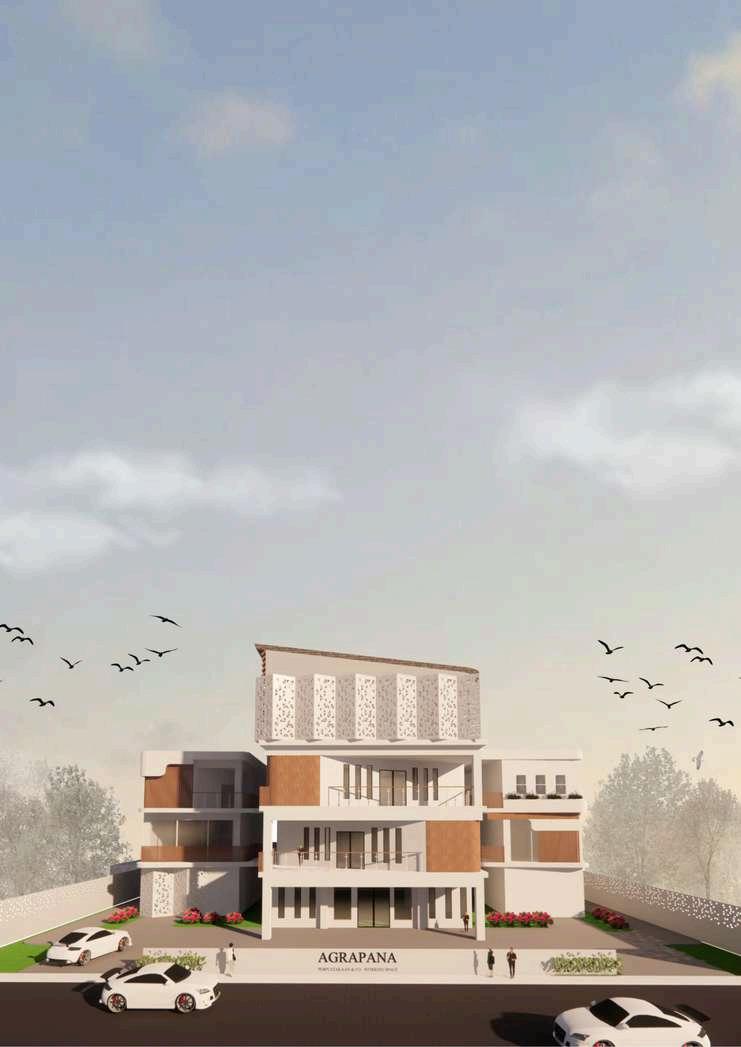


Agrapana, a Co-Working Library located in the heart of the city, responds to the demand for knowledgeenhancing facilities in a student-centered environment. Designed around collaboration, it aims to foster positive societal interaction and support individual growth. Its name, meaning "source of life," reflects its mission to apply science as the foundation of existence. The architecture of Agrapana emphasizes an environment conducive to collaboration and personal development, making it a valuable resource for enriching society
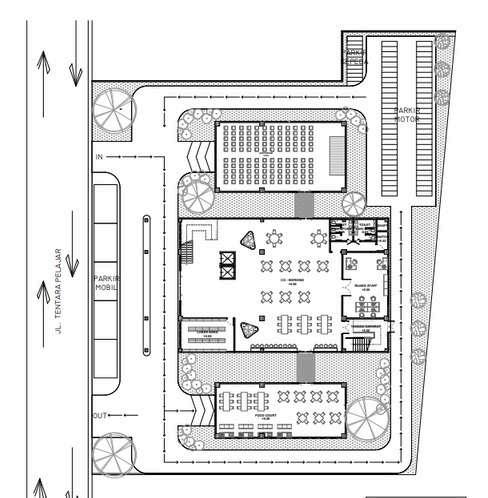
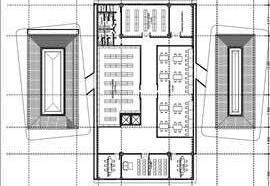
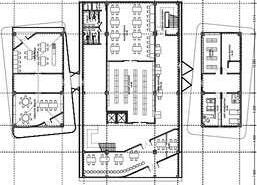
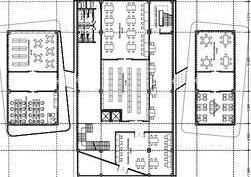
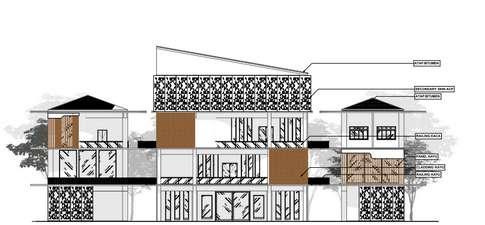
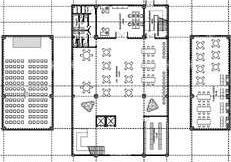
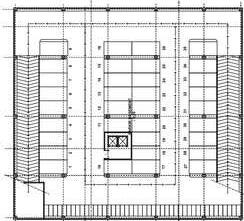
Meeting Room, Ruang Koleksi, The Great Reading Room, Ruang Arsip, Toilet.
Co - Working, Creative Space, Cafetaria, Ruang Koleksi, Ruang Baca, Unit Kesehatan, Locker Ruang Ibadah, Ruang Manager, Toilet
Technology Area, Perpustakaan Anak, Co - Working, Ruang Koleksi Ruang Baca, Ruang Diskusi Ruang Santai, Toilet
Auditorium, Locker, Foodcourt, CoWorking, Staff Room, Toilet
Lift, Car Parking, Motorcycle Parking, MEP Room
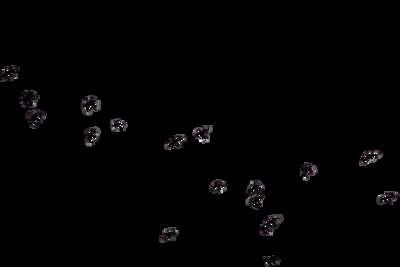
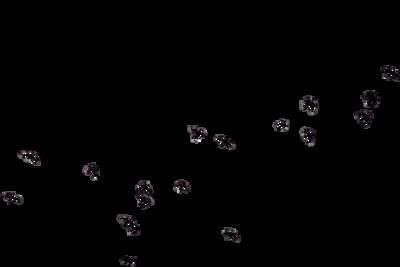
Project at Planarc Design
Lokasi : Luas :
Bandung
435 m²
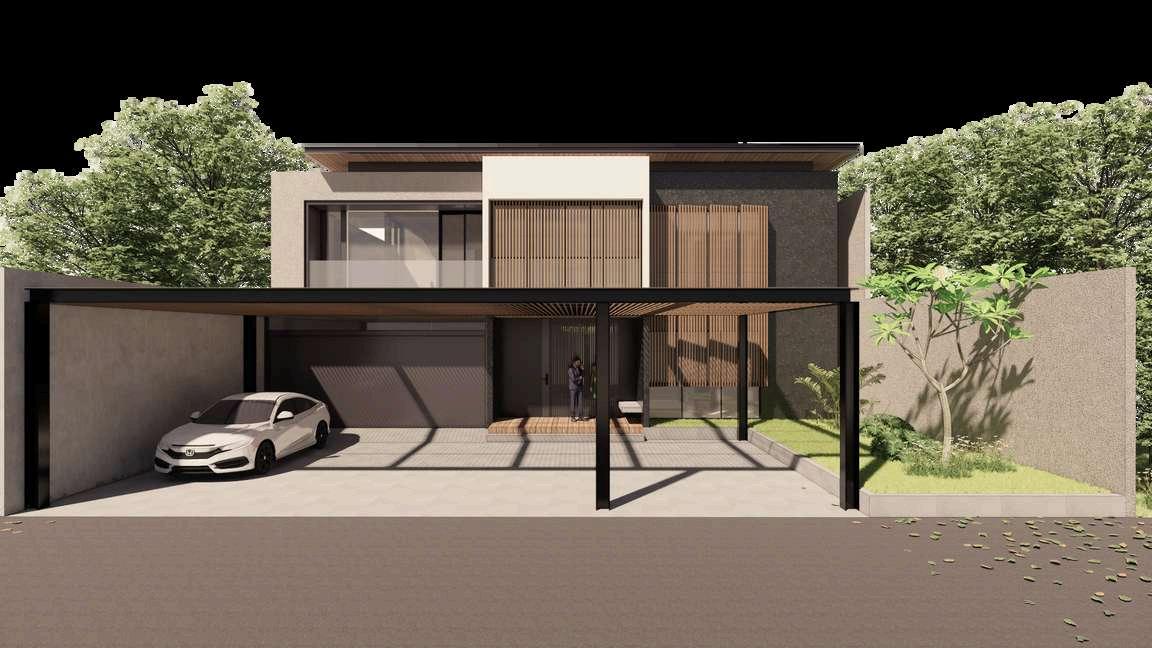

SMH House is a residential project that embraces an open and tropical design concept, allowing natural light, ventilation, and greenery to seamlessly integrate into daily living. The architecture emphasizes fluid indooroutdoor connections, with wide openings, natural materials, and calming earthy tones. As part of the design team at Planarc Design, I contributed as a drafter and conceptual modeler, assisting in developing the spatial layout and 3D visualization that reflect the relaxed yet refined tropical lifestyle envisioned for the client
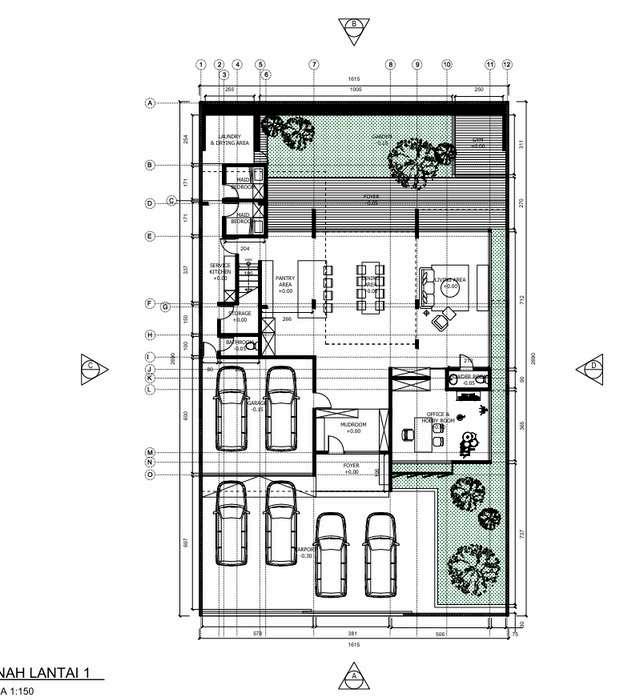
1ST FLOOR
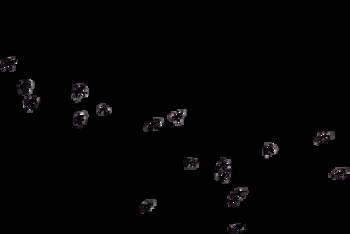
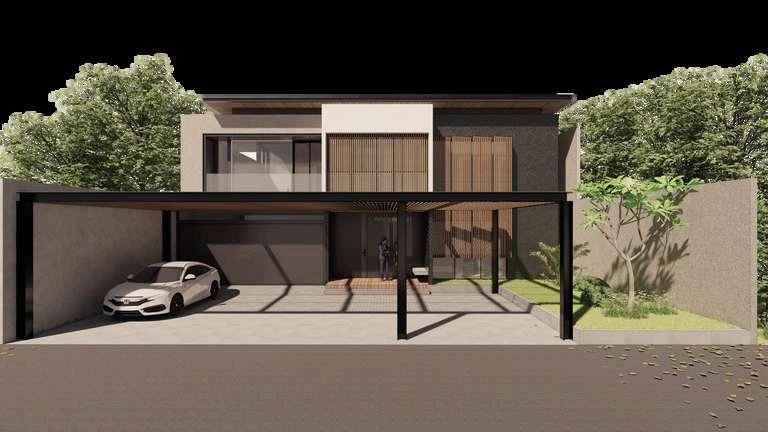
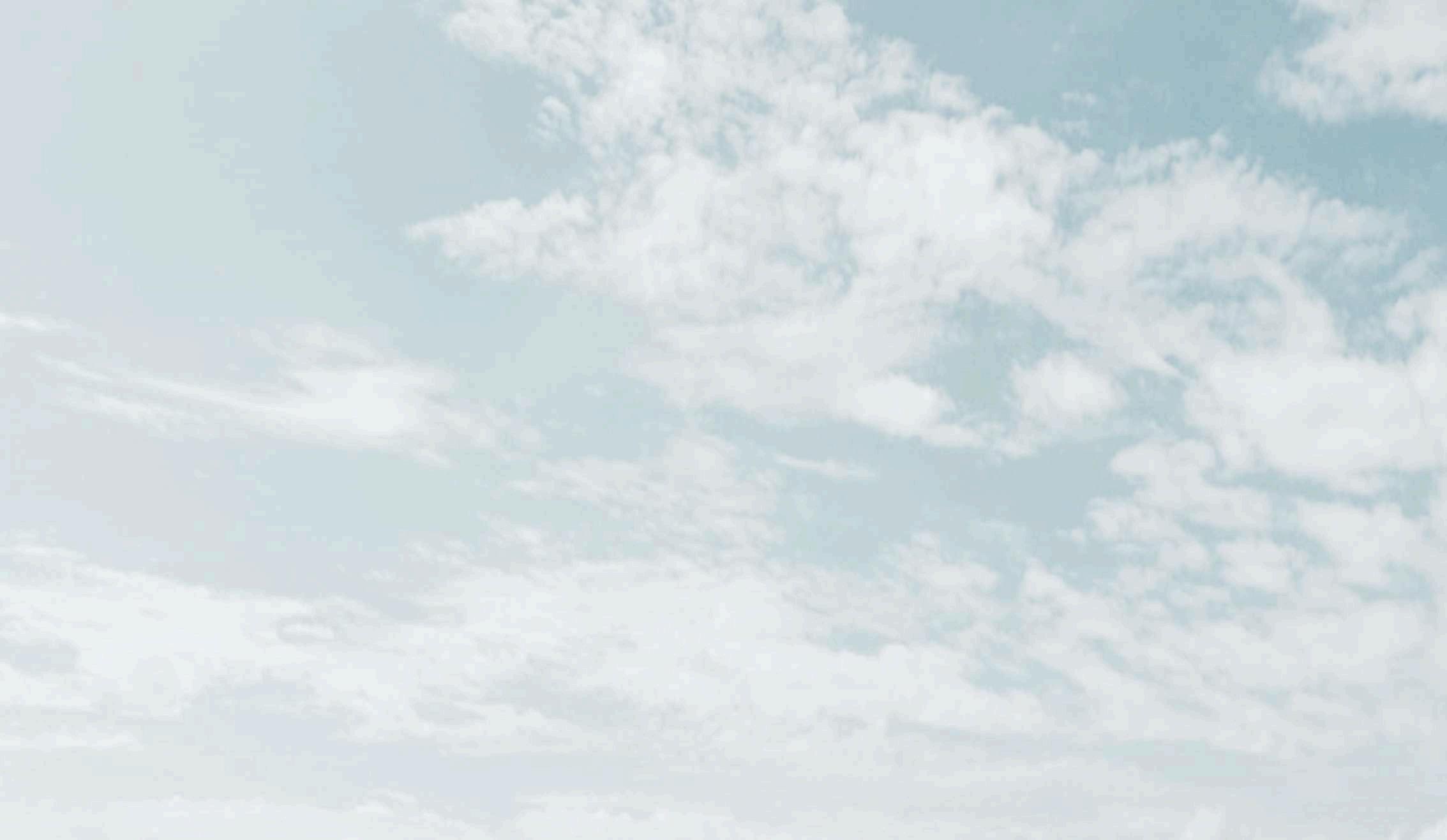

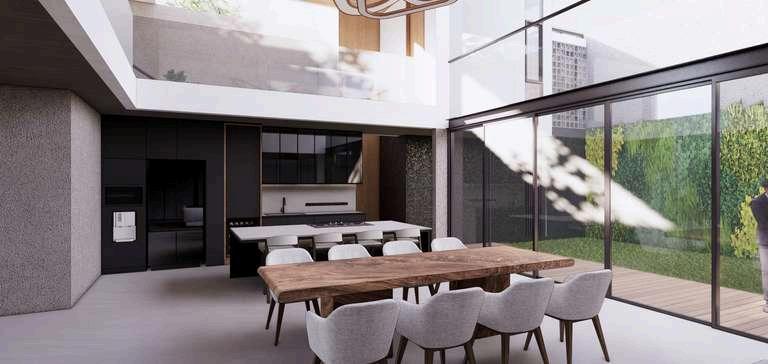
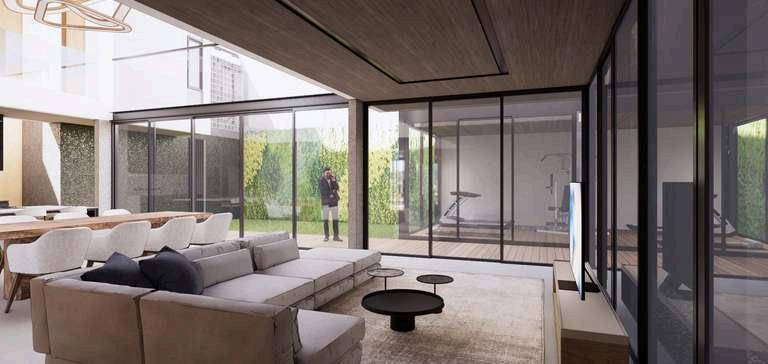
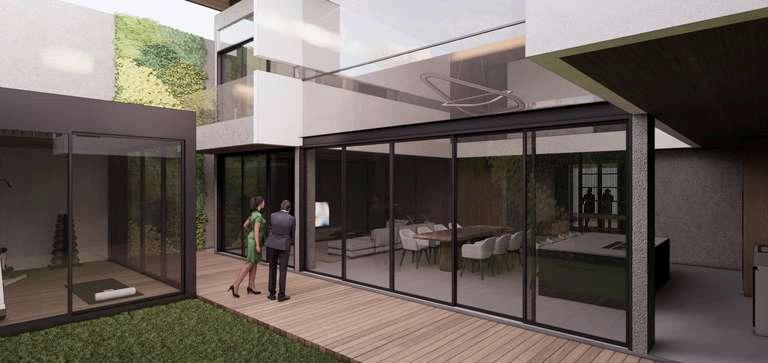
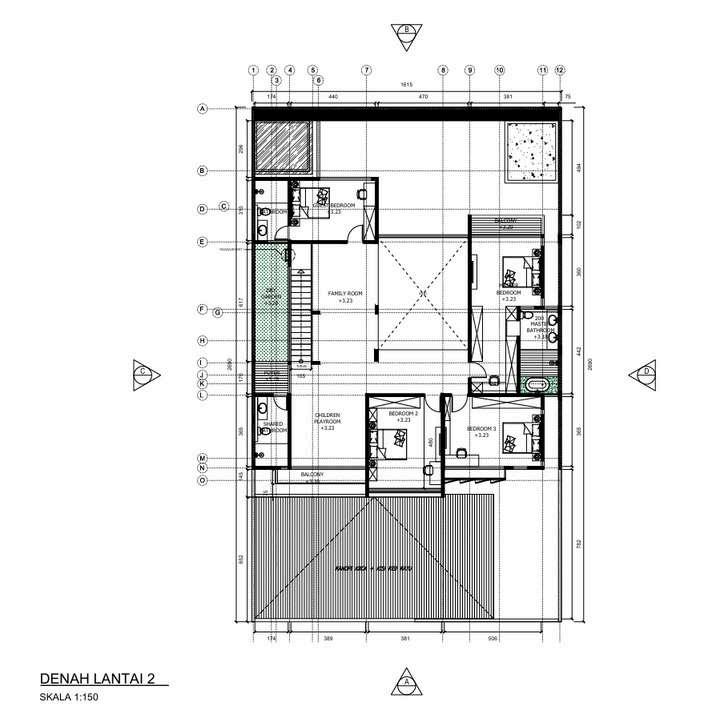
2ND FLOOR
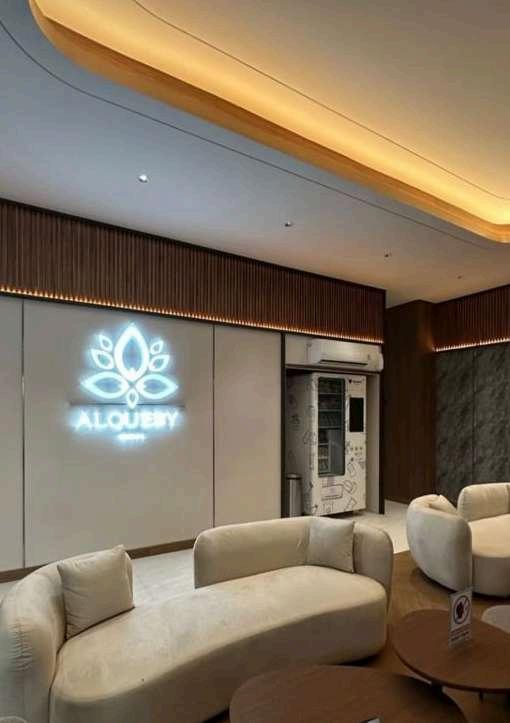
Project at Planarc Design
Bandung Location :
Area : -
At Planarc Design, I contributed to the renovation of Alqueby Hotel's lobby by developing the concept, producing detailed drawings, selecting materials, and creating 3D renderings. Responding to the client’s need for a more inviting and refined space, the design adopts a modern natural elegance concept blending warm wood, white marble with gold veining, and ambient lighting to create a luxurious yet welcoming atmosphere
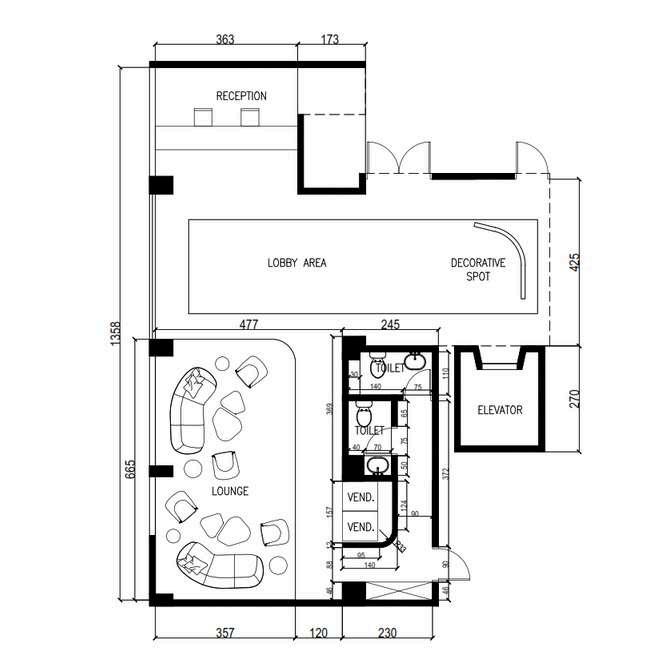
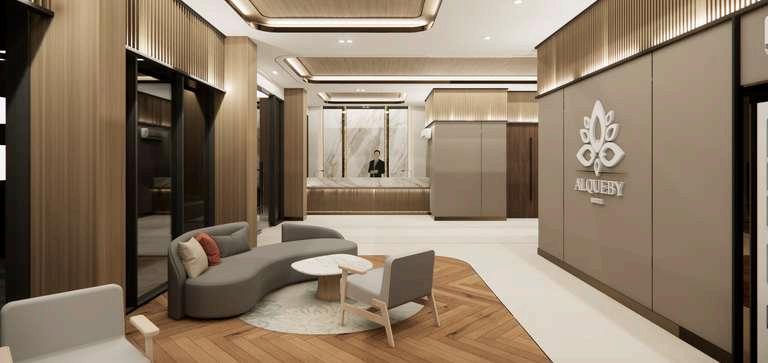
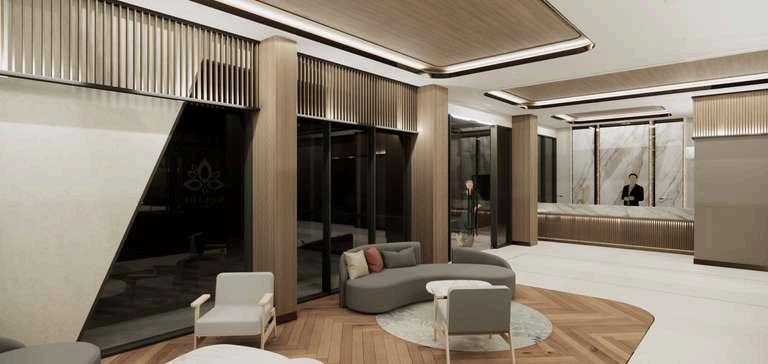
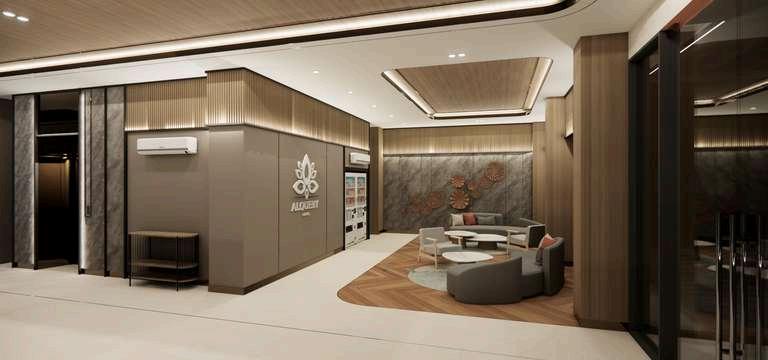
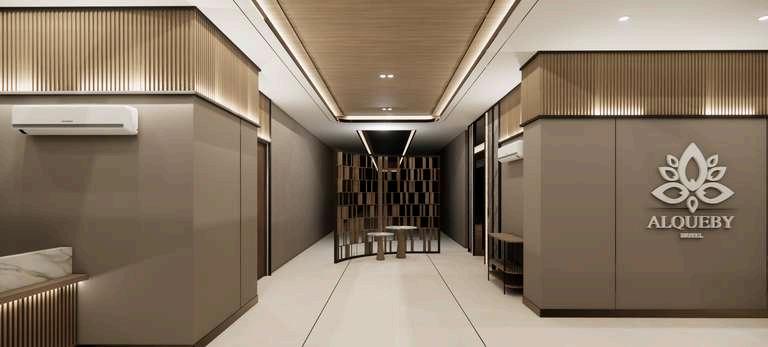
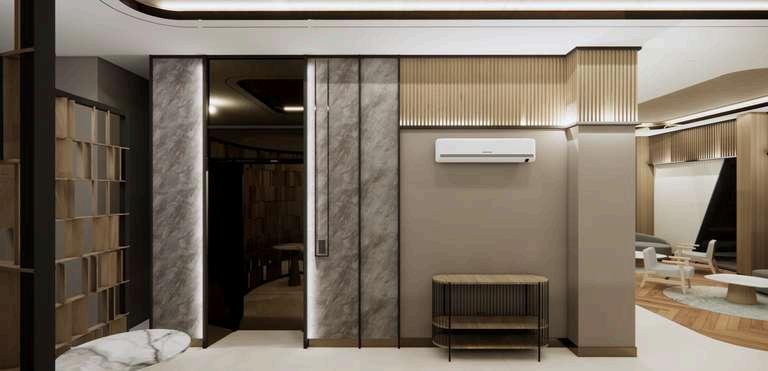
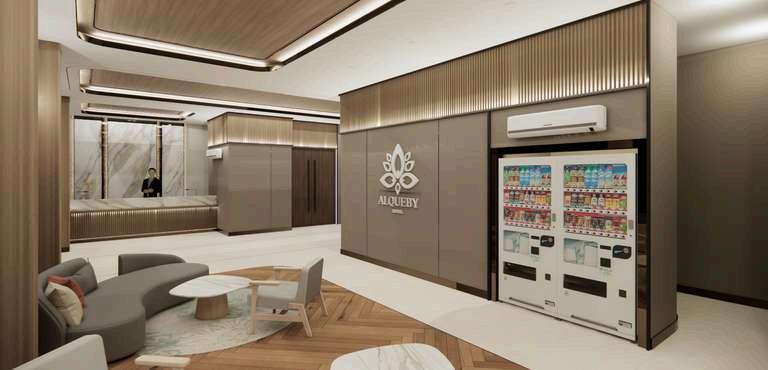
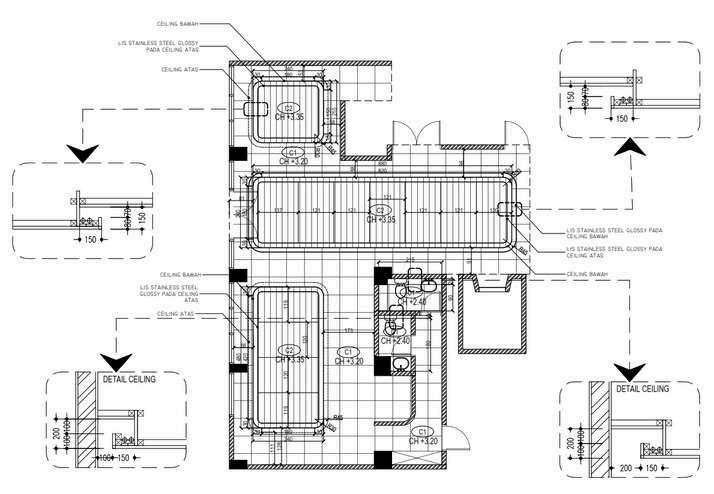
DETAIL CEILING

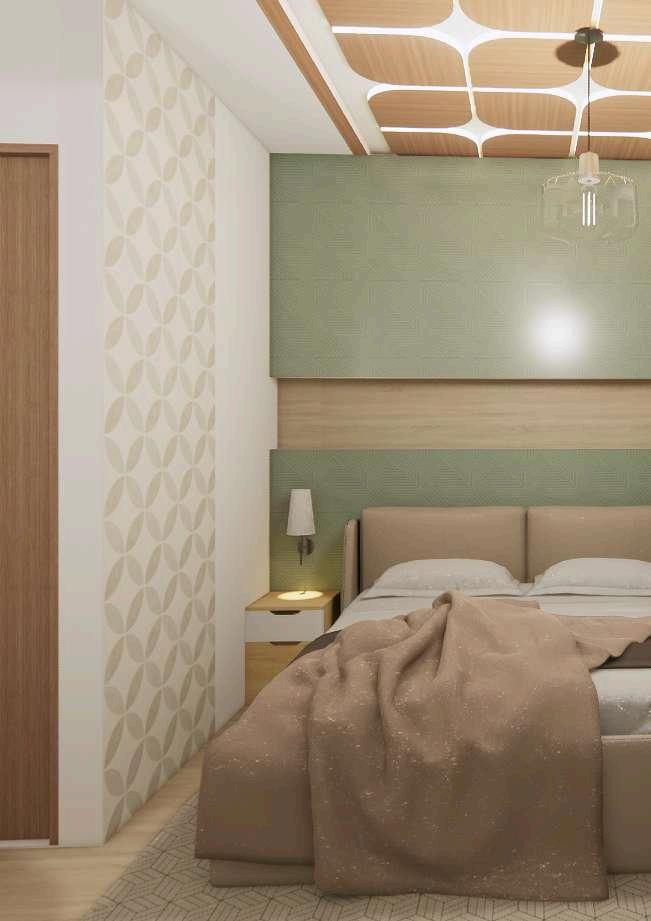
Location : Area :
This one-bedroom apartment interior embraces the Eco-Culture concept, blending sustainable design with local cultural elements. The space integrates ornamental plants, energyefficient features, and ecofriendly materials, while cultural identity is reflected through curated traditional ornaments The design aims to deliver visual comfort and promote environmental harmony, supporting a lifestyle rooted in sustainability and local wisdom.30 m²
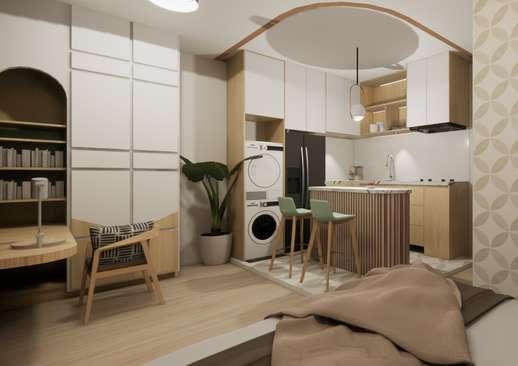
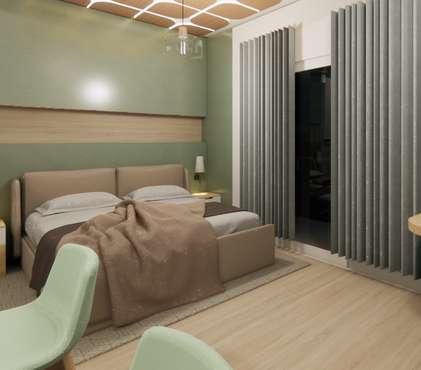
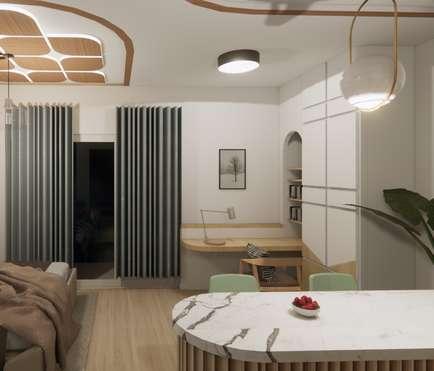
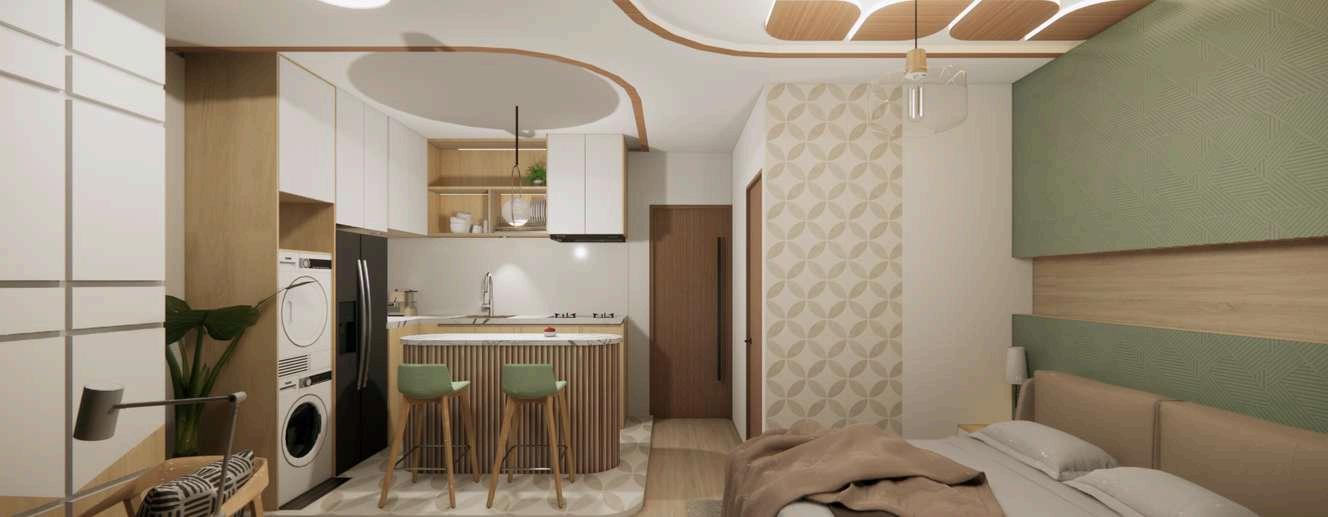
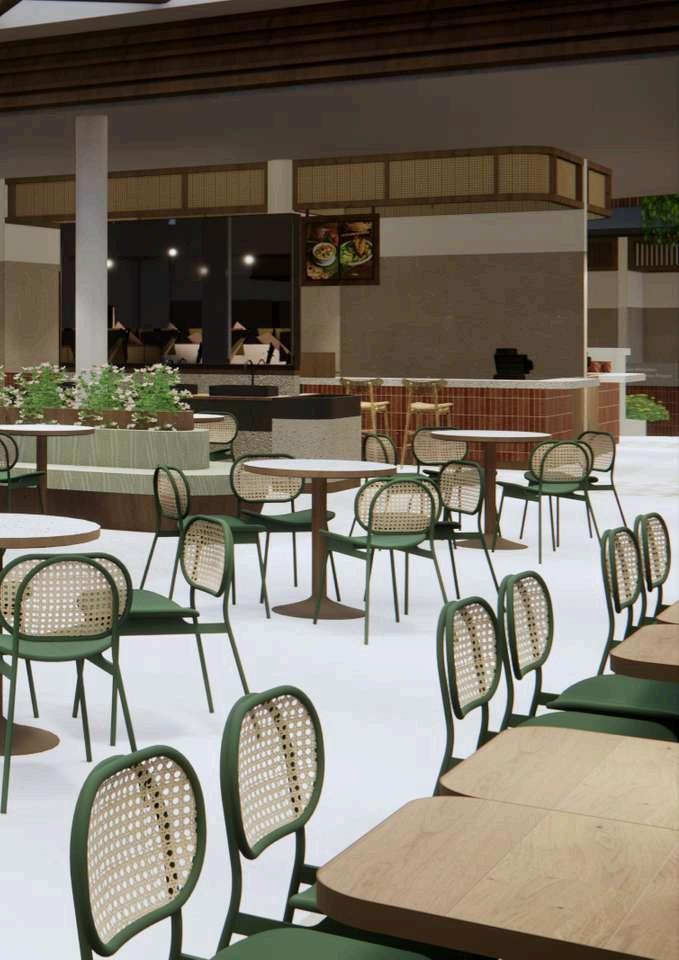
Location :
Maguwoharjo, Sleman
Area : 10.400 m²
Maguwoharjo Public Market is a thesis project that reimagines market interior design to prioritize user comfort and accessibility. Applying a behavioral architecture approach, the layout is designed to support intuitive navigation, smooth circulation, and clear zoning between vendor types Material choices, spatial proportions, and wayfinding elements are thoughtfully integrated to create an environment that is easy to use, adaptable, and welcoming for both vendors and visitors
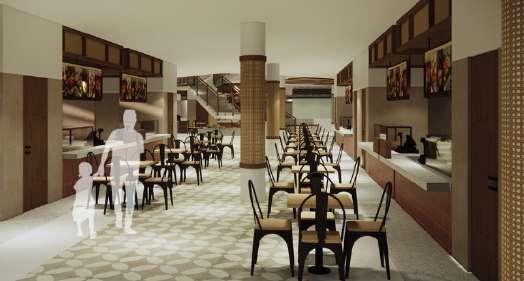
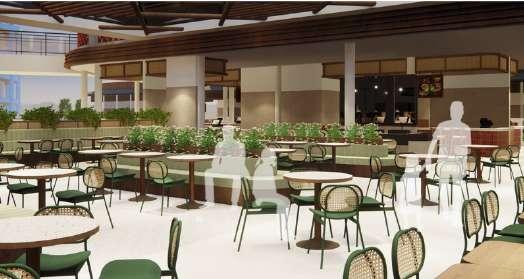
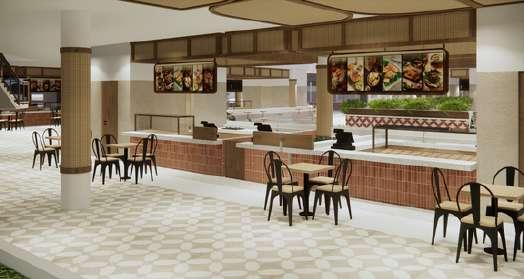
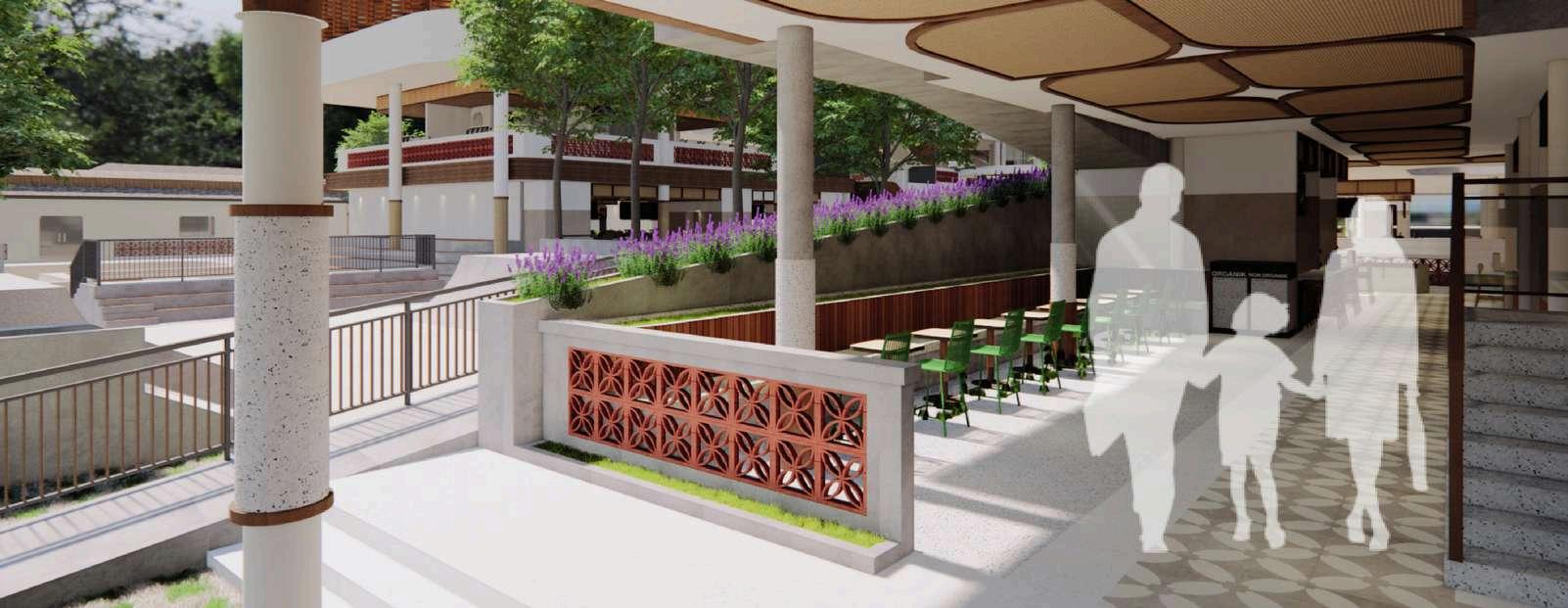
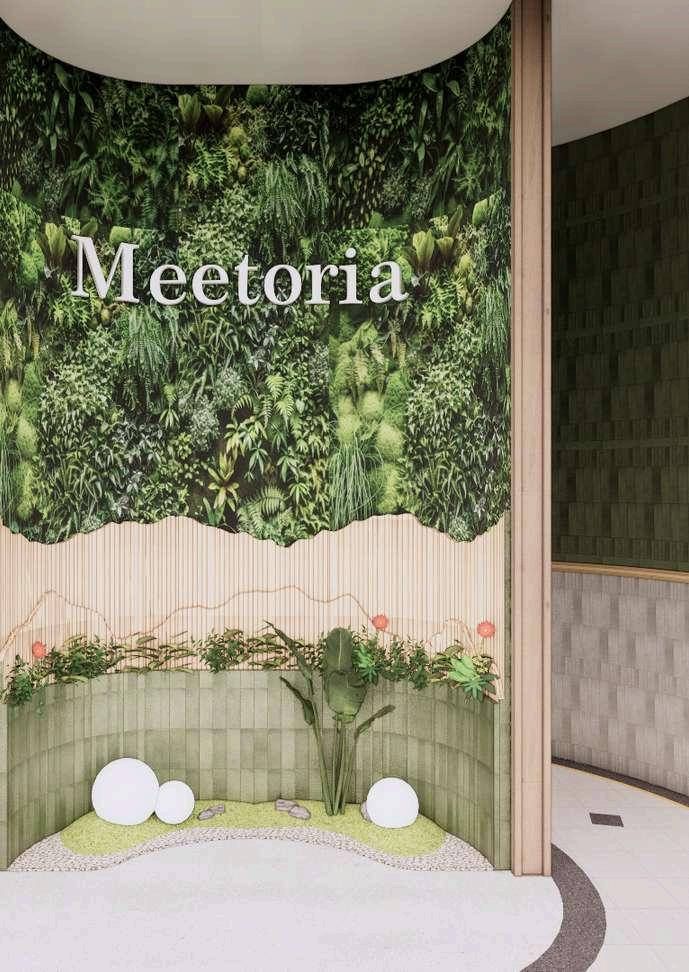
Project at Planarc Design
Batam Location :
Area : -
Meetoria Restaurant was designed to bring together elegance and nature through a luxurious yet grounded interior concept. The design blends refined materials such as marble and warm wood with natural elements like indoor greenery and organic textures, creating a sophisticated atmosphere that still feels welcoming and alive. As the interior designer on this project, I was responsible for developing the spatial concept, selecting material palettes, and shaping the overall ambience to reflect the restaurant’s identity
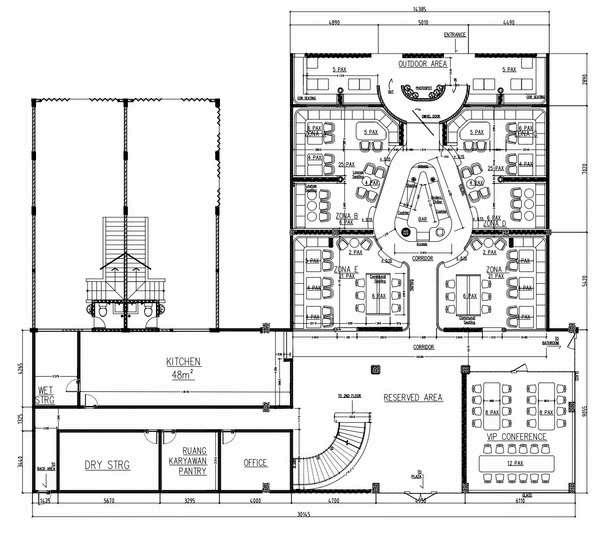
FLOOR PLAN
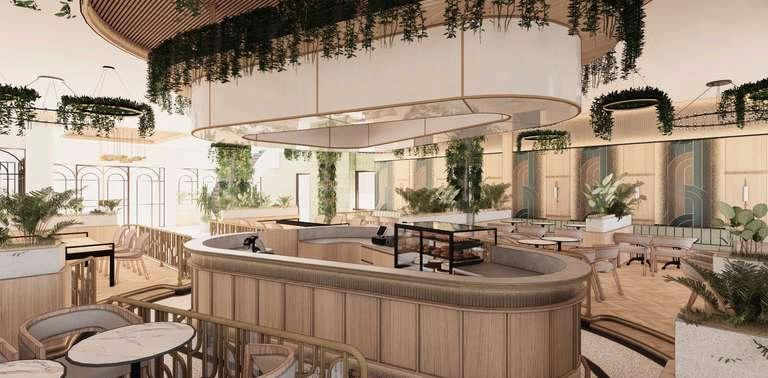
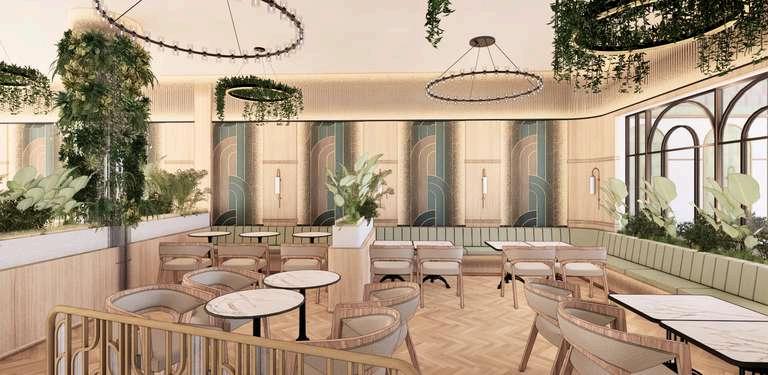
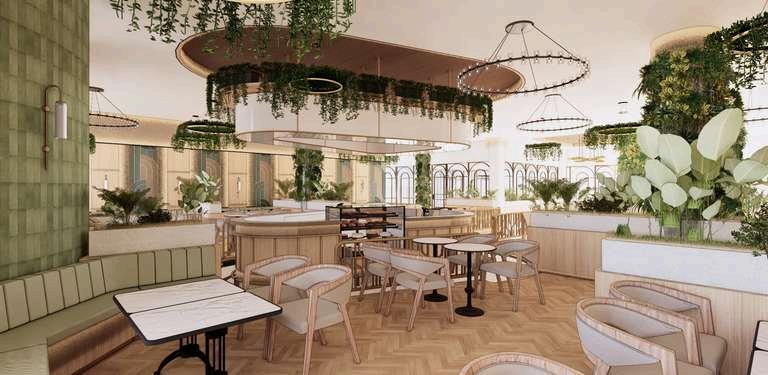
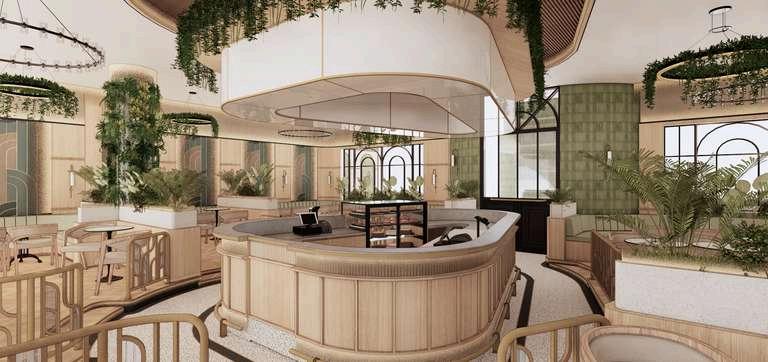
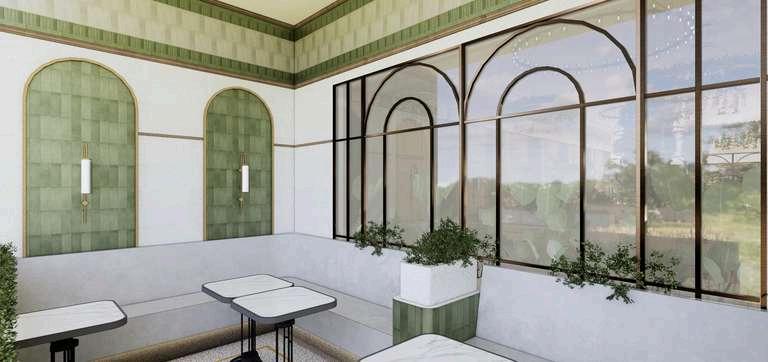
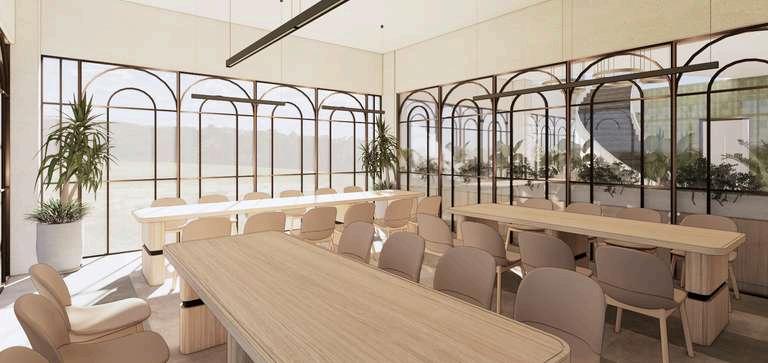
The concept combines refined luxury with natural warmth, creating a space that feels both elegant and alive. Premium materials such as marble and metal are harmoniously blended with natural elements like wood, stone, and lush greenery.
The interior adopts a biophilic design approach, bringing visual and physical connections to nature to enhance guest comfort and well-being, offering a more immersive dining experience
A warm lighting scheme, natural textures, and an open spatial layout contribute to a cozy yet sophisticated atmosphere, aligning with the restaurant’s identity as a modern fine dining destination with an organic soul.
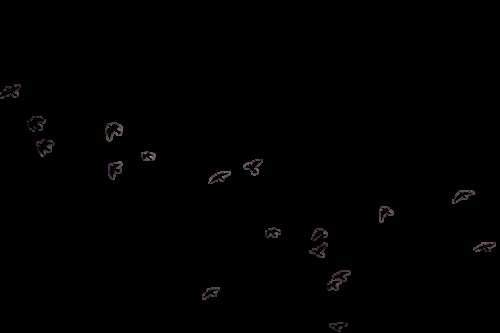
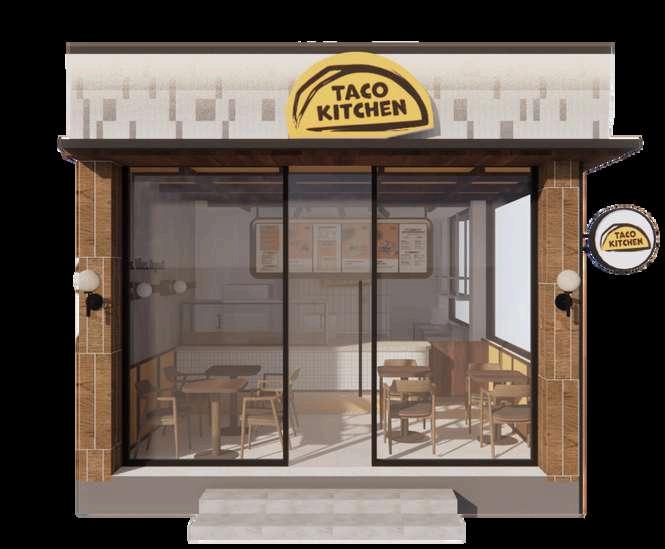
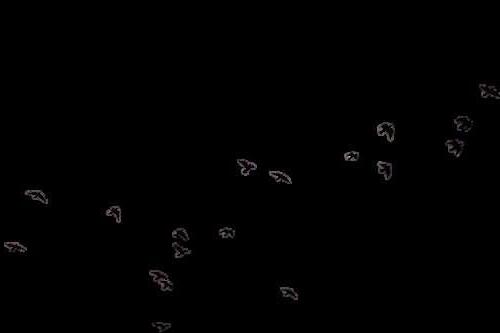
Project at Planarc Design
Location : Area :
Bali
150 m²



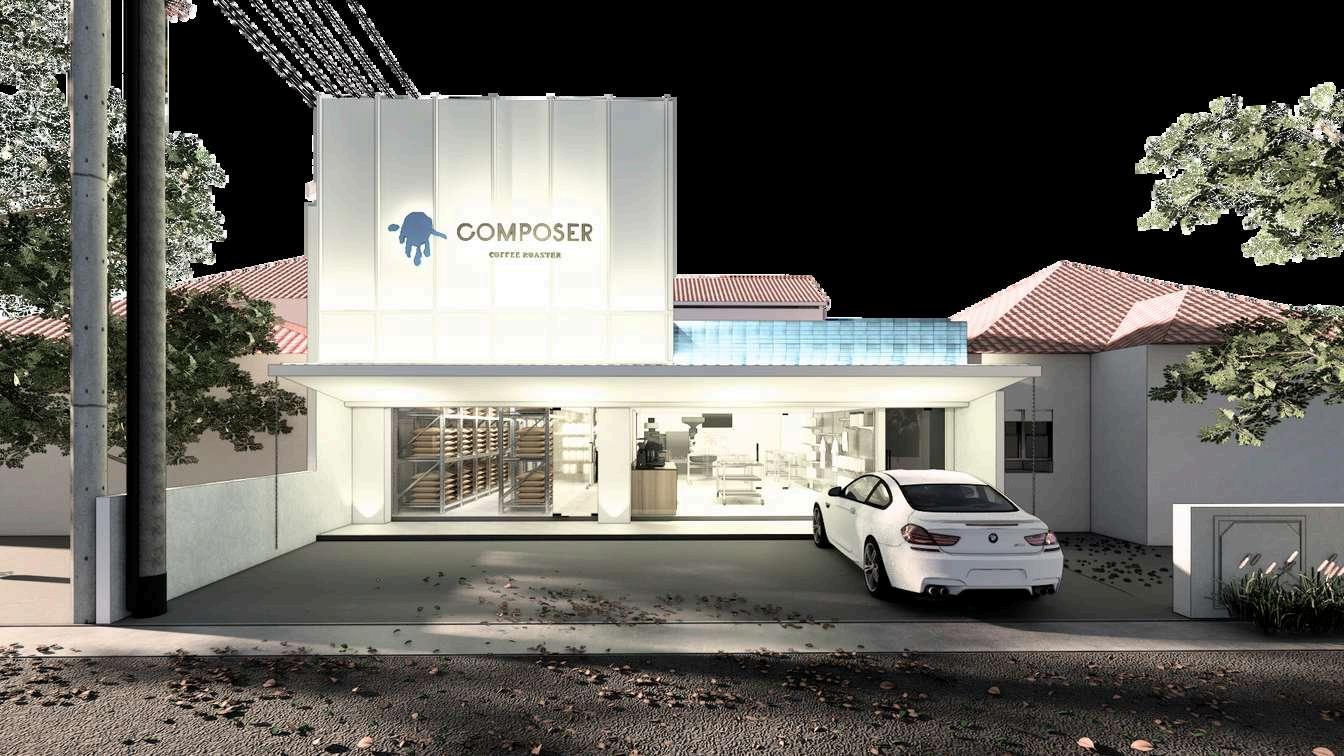
As an intern at Planarc Design, I contributed to the interior design of Taco Kitchen, a vibrant food kiosk in Bali. I was responsible for layout planning, 3D modeling, and detailed drawings. The design embraces a fresh tropical concept through warm wood tones, playful branding, and an open layout that enhances customer flow and optimizes spatial efficiency.

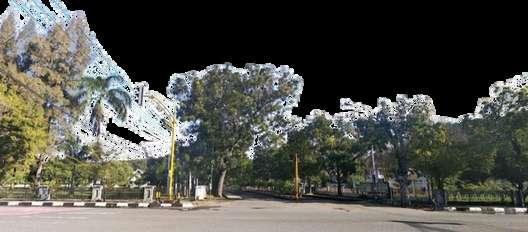
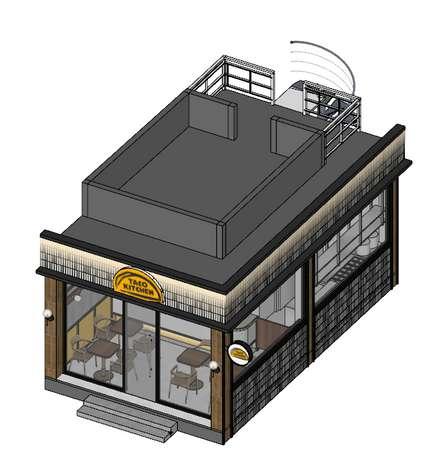

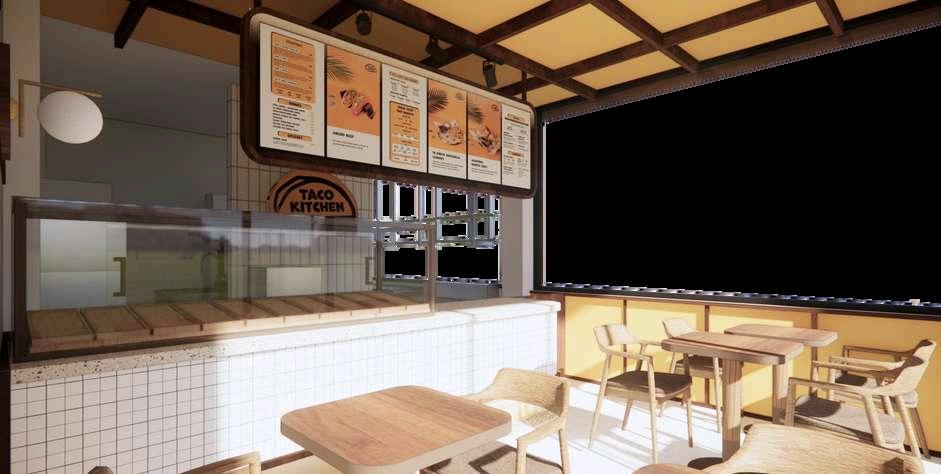
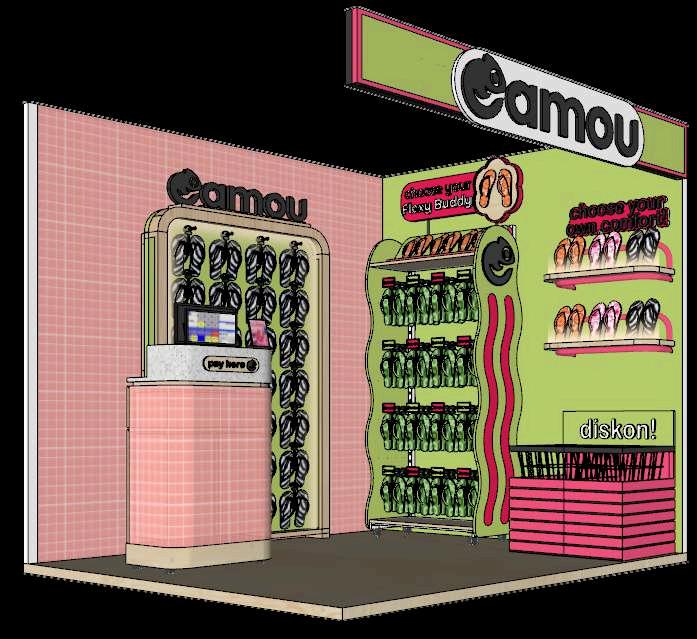
Project at Planarc Design
Location : Area :
Camou Booth is a compact exhibition booth designed to showcase Camou's sandal products in a clean and eye-catching way. The design emphasizes modularity and brand visibility, using a minimalist layout, natural materials, and strong visual identity. My role included concept development, 3D modeling, and creating detailed drawings to ensure the booth was both functional and visually appealing in a limited space.6,25 m²
Design Project
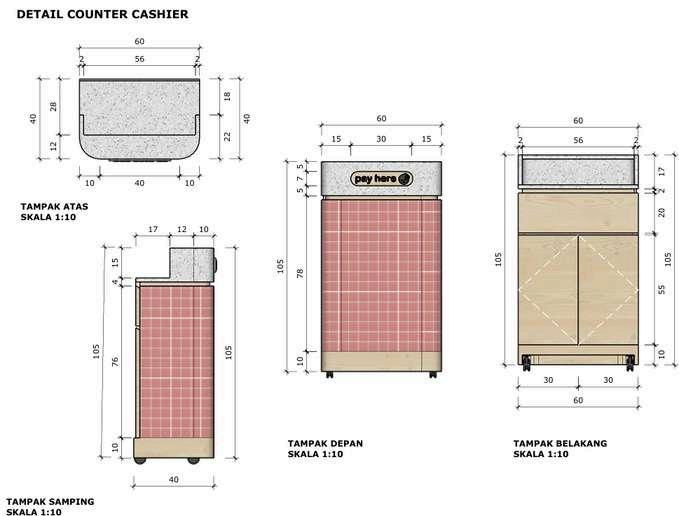
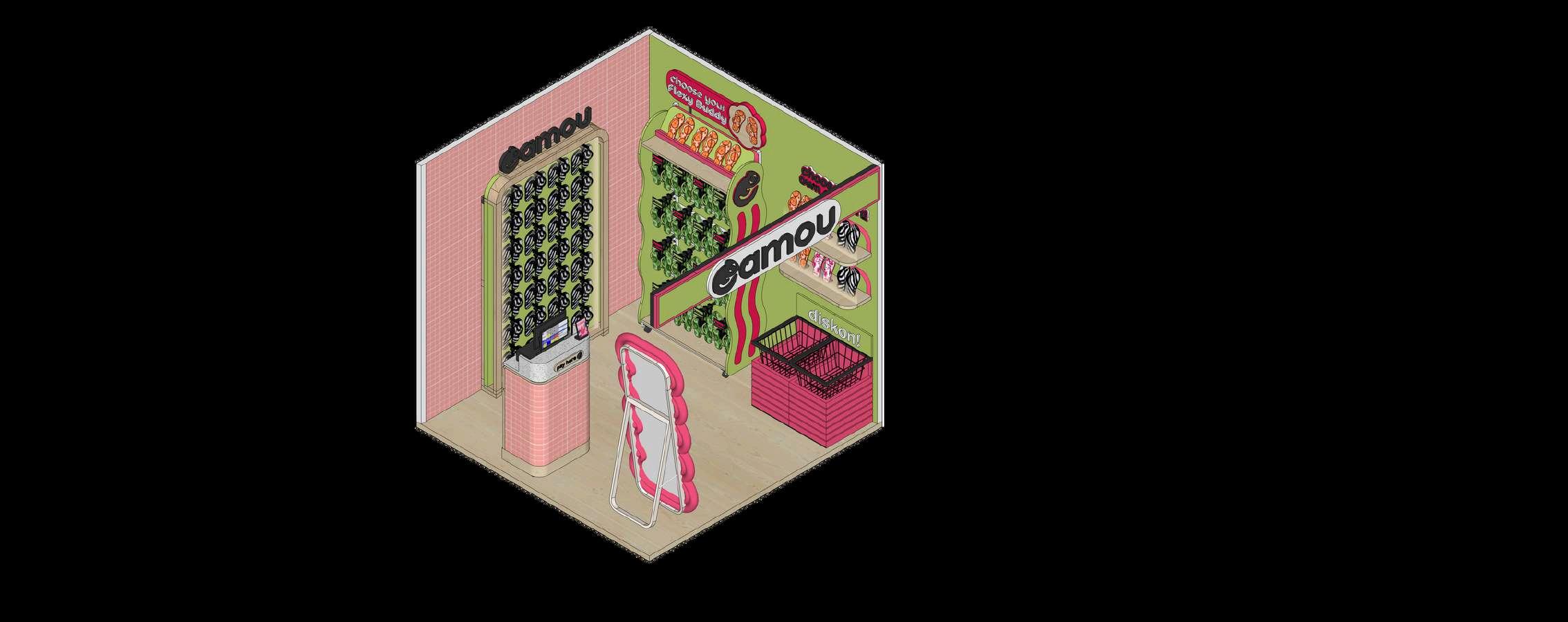
BOOTH
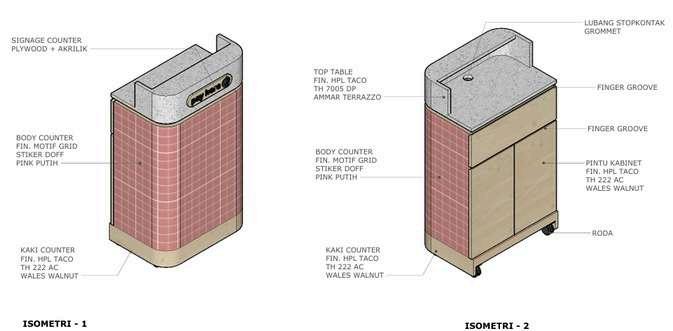
Thessis FInal Project
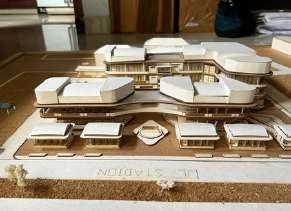
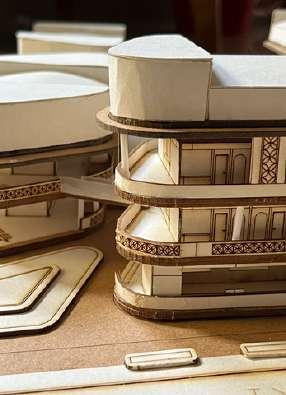
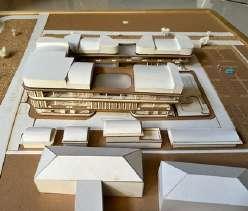
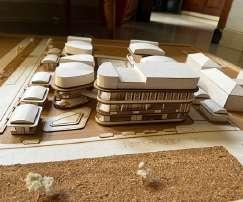
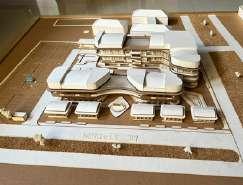
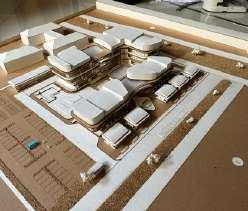
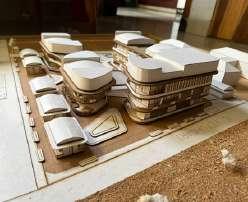
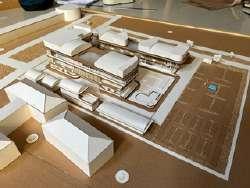
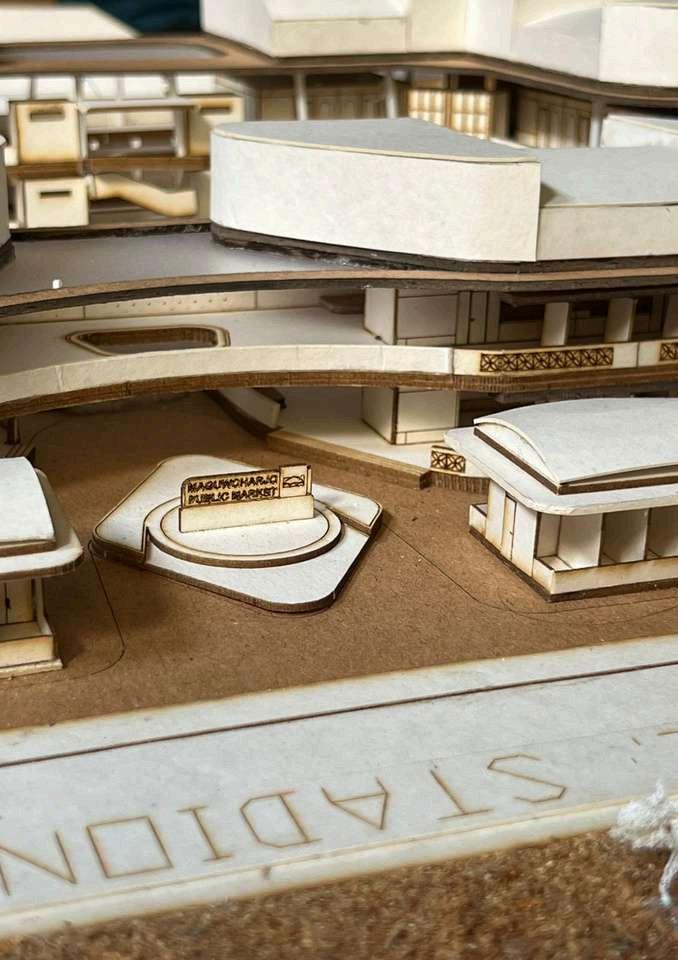
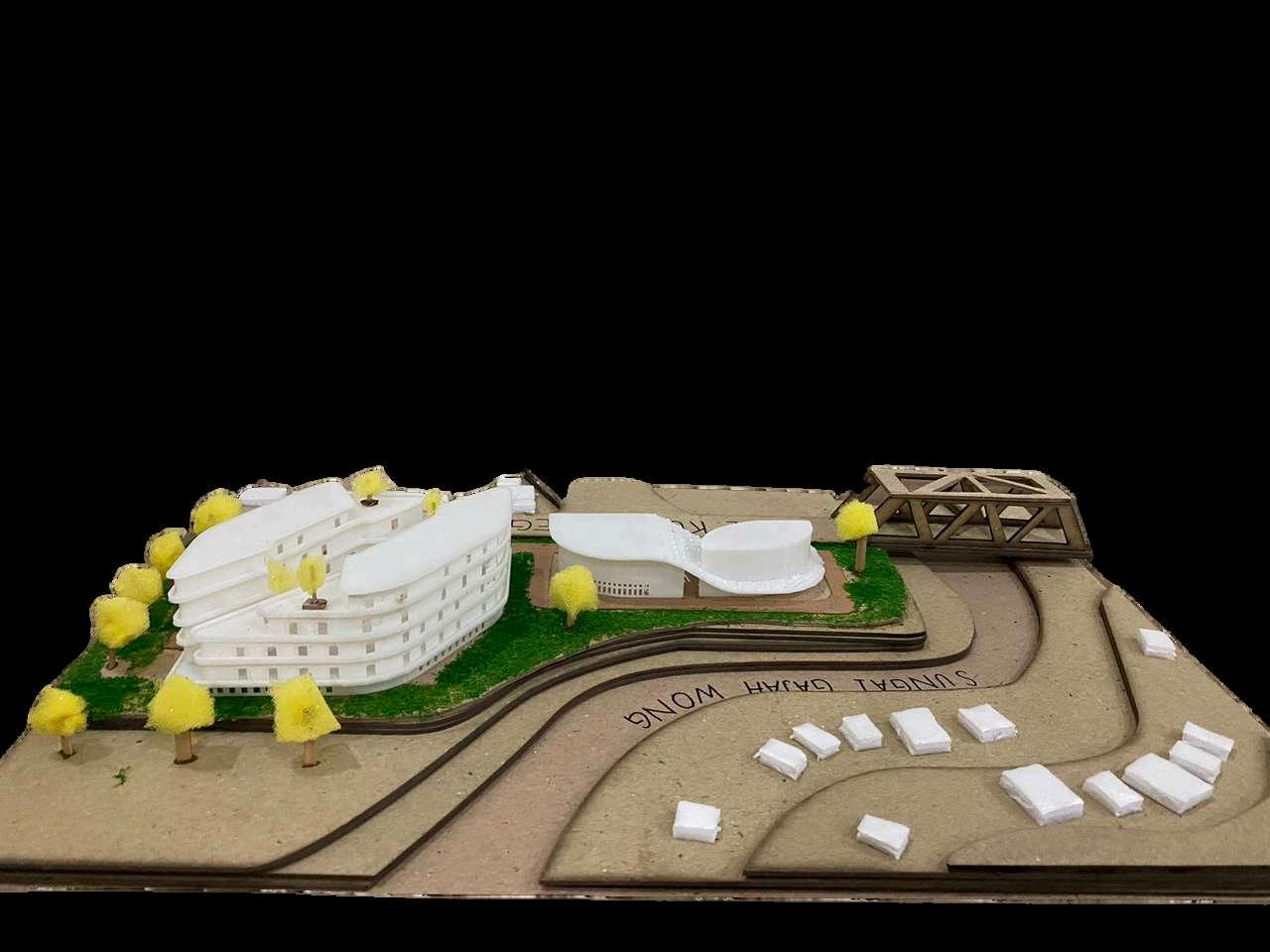

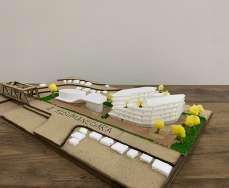
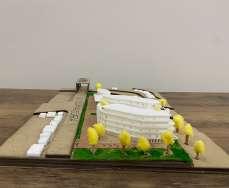
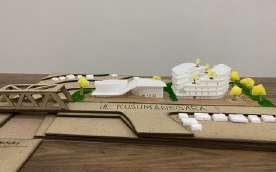
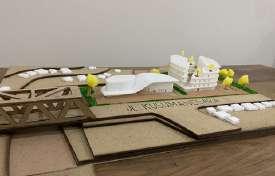

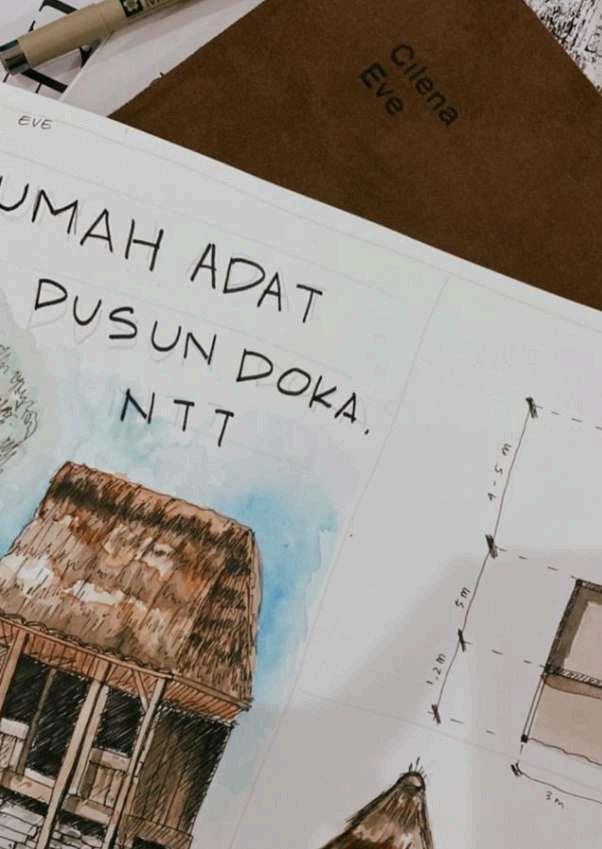
Sketching is the language of design; through sketches, I can channel ideas, communicate effectively, and translate the contents of my mind My hobby of drawing has propelled me into the realm of architecture, fueling my aspirations to become an architect and illustrator.
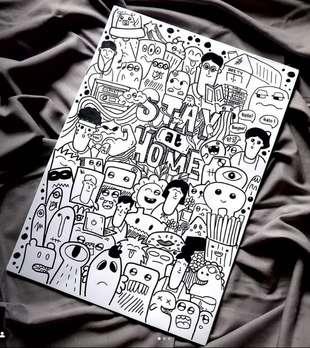
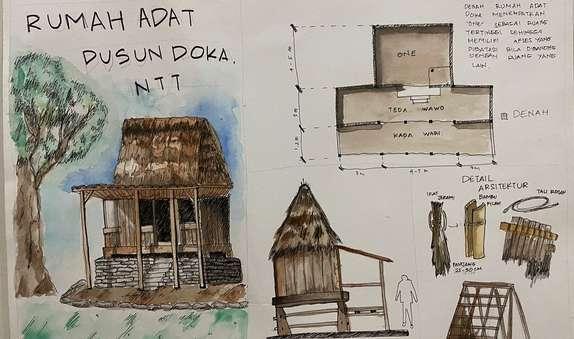
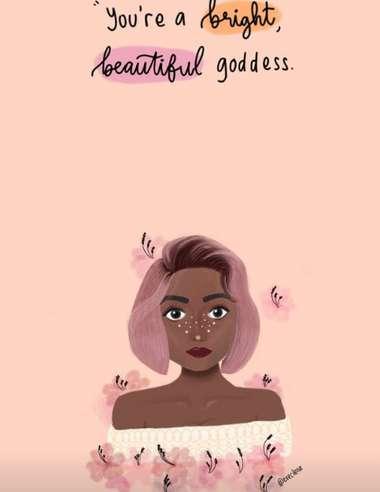
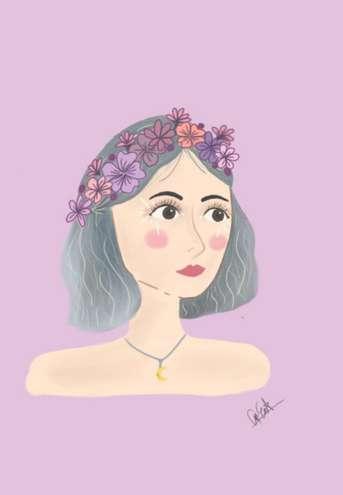
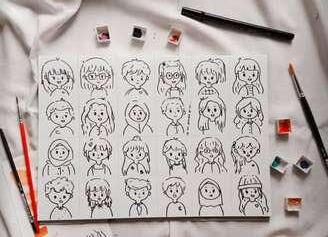
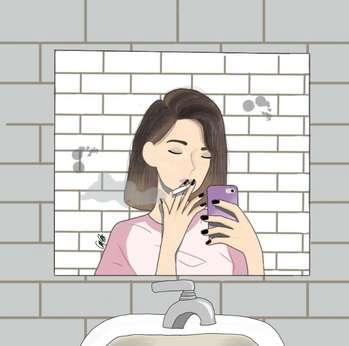
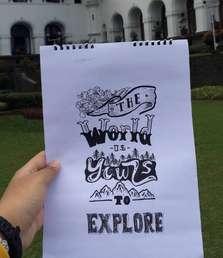
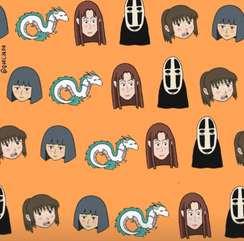

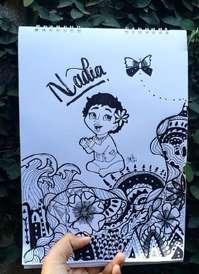
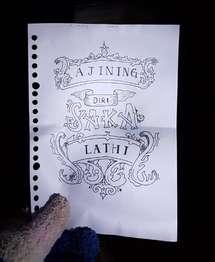
I have a strong passion and extensive experience in social media and event organizing. My skills include creating engaging content, managing online engagement, and coordinating events from planning to execution, enabling me to deliver impactful and memorable experiences
