Portfolio







Technical Skills
AI Generative Design (Stable Diffusion)
Education
University of Michigan, Ann Arbor A. Alfred Taubman College of Architecture and Urban Planning
Master of Architecture (2022)
University of Pittsburgh Dietrich School of Art and Science
Bachelor of Art (2019)
Major: Architectural Design Minor: Studio Art
Professional Experience
Pei Architects
Beijing SANY Global Science and Technology Innovation Center
• Successfully prepared and presented designs to clients and multidisciplinary consultants.
• Engaged in weekly consultations with clients, LDI, and various consultants on floor plan layouts, building codes, mechanical layouts, lighting requirements, and material selection to ensure project alignment.
• Collaborated with the Local Design Institute (LDI) to adapt designs to local building codes
• Utilized Revit and Excel for strategic departmental layouts and spatial planning.
• Designed floor plan layout for chairman’s residential compound
• Created renderings with D5 and Enscape for enhanced project presentations.
• Developed VR models for client visualization, showcasing innovative design technology.
• Created site planning with Revit and AutoCAD, designing efficient routes.
• Developed 1:20 and 1:50 detail drawings using AutoCAD.
• Collaborated with construction teams to select and assess glazing solutions.
• Set up plot sheet and construction documentations for submissions.
Changsha Sany Science City
• Pioneered AI generative design (Stable Diffusion) for schematic urban design, enhancing efficiency and creativity.
• Designed modular facades using Grasshopper Rhino, and AutoCAD.
• Created diagrams for traffic flow and building massing concepts using Photoshop, Illustrator, and InDesign.
• Actively participated in client presentations, ensuring clear communication of design visions.
• Researched high-rise building design strategies focusing on core, column grid, and floor plan layouts.
• Implemented tech-based urban design strategies, staying ahead in the field.
Pei Architects
July September, 2021
• Participated in material selection for the Bank of China office building,
• Corrected construction documents using AutoCAD, ensuring accuracy and compliance with regulatory standards.
Taiyuan Institute of Architecture Design & Research Center
July - September, 2018
• Designed a multifunctional resting area for the Youth Games of China Sport Village
• Conducted site research on Qiao’s Grand Courtyard for design inspiration and contextual relevance.
Competition
Micro Home Competition
January to May, 2024
• Envisioned panel details structure, multifunctiona furniture design, and sustainalbe water systems
Longo Competition Second Place Group Project
July to September, 2020
• Investigated the viability of an ephemeral cityscape in Ann Arbor, leveraging inflatable structures as a response to the challenges posed by Covid-19.


Project Site

The project is located in Huilongguan, Beijing Project Building Layout & Function







Sequence Building Rotation for Optimal Sunlight and Geometry Dynamic


























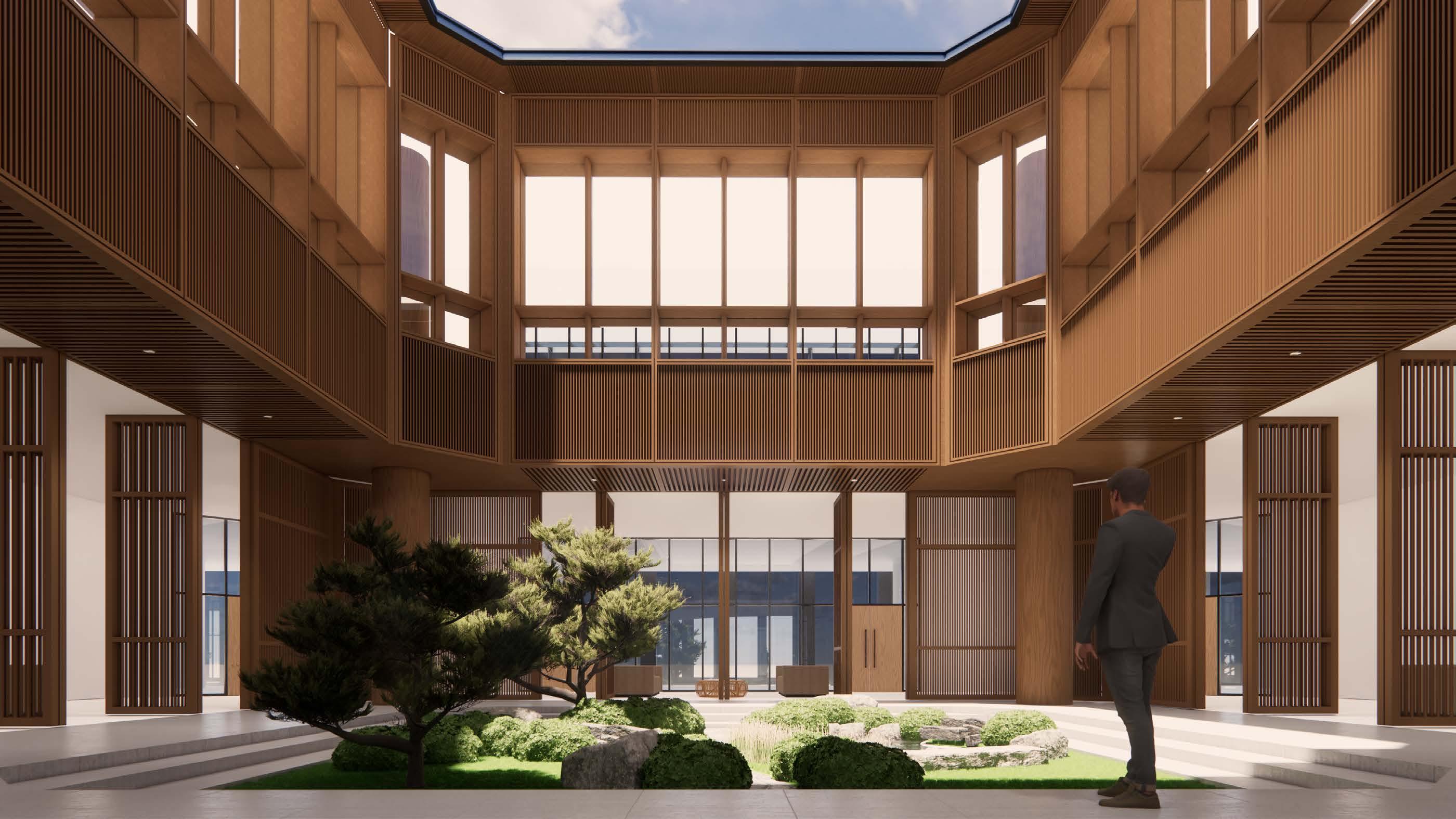




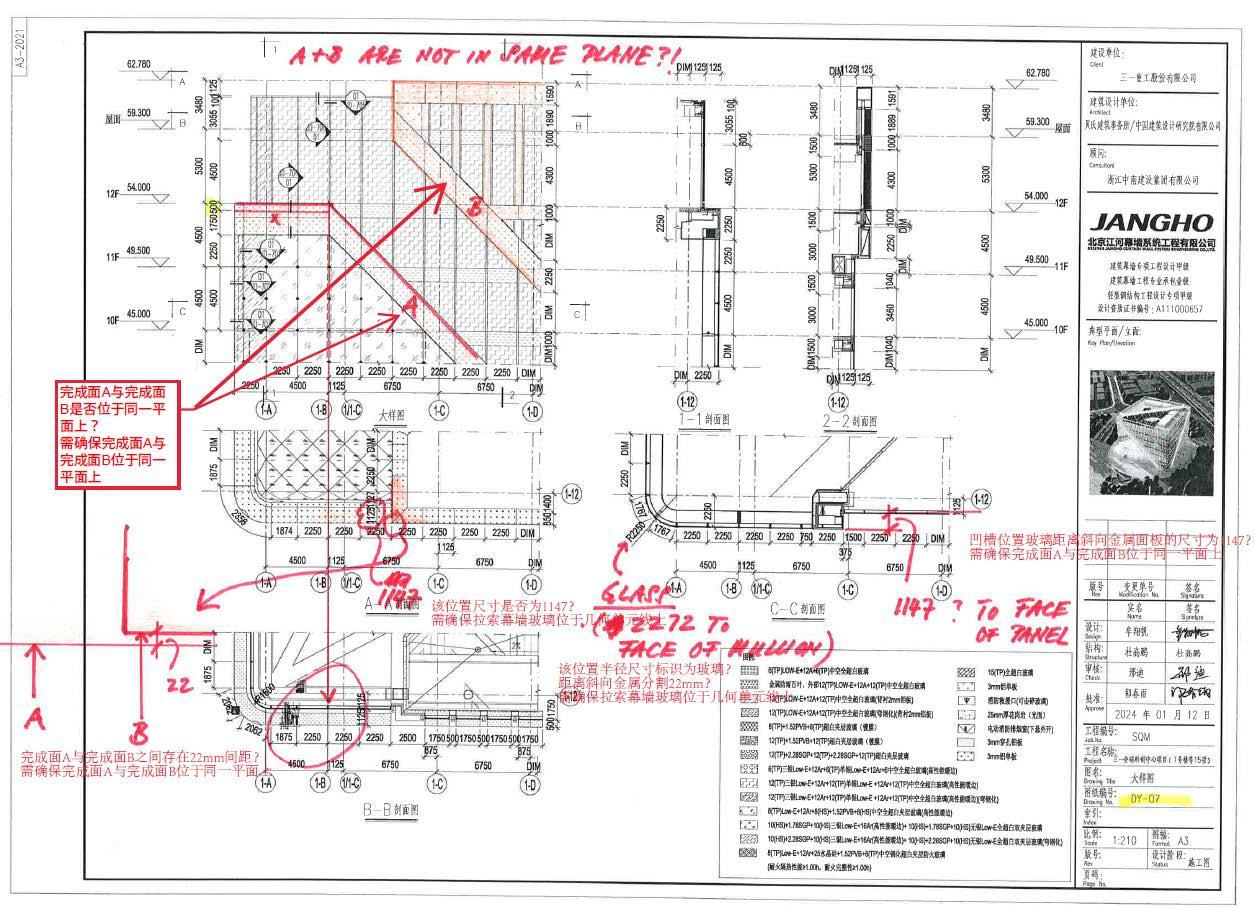

Construction Document Comments




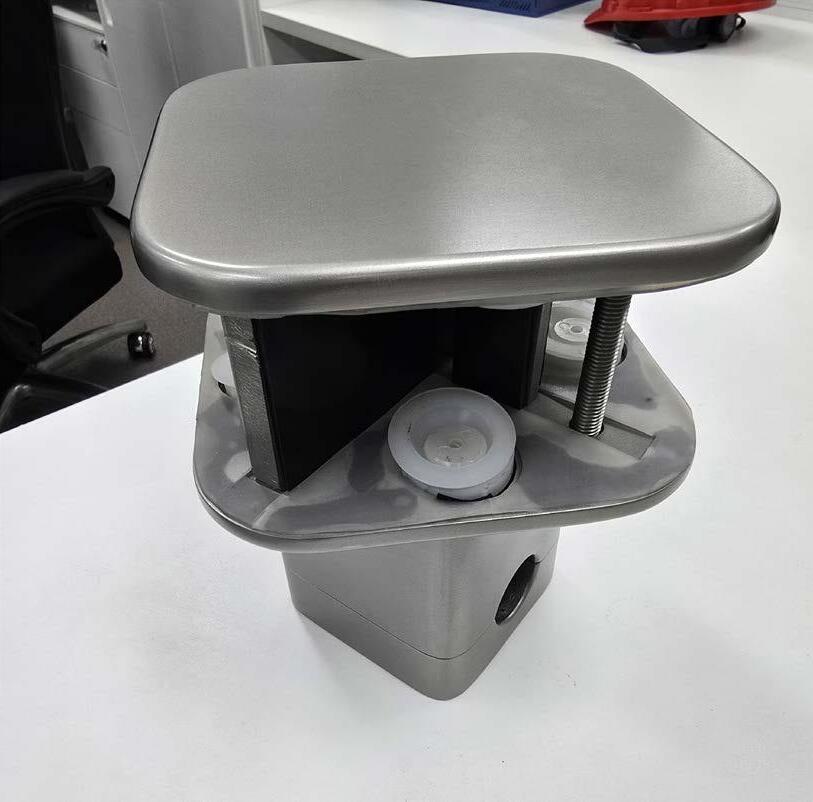











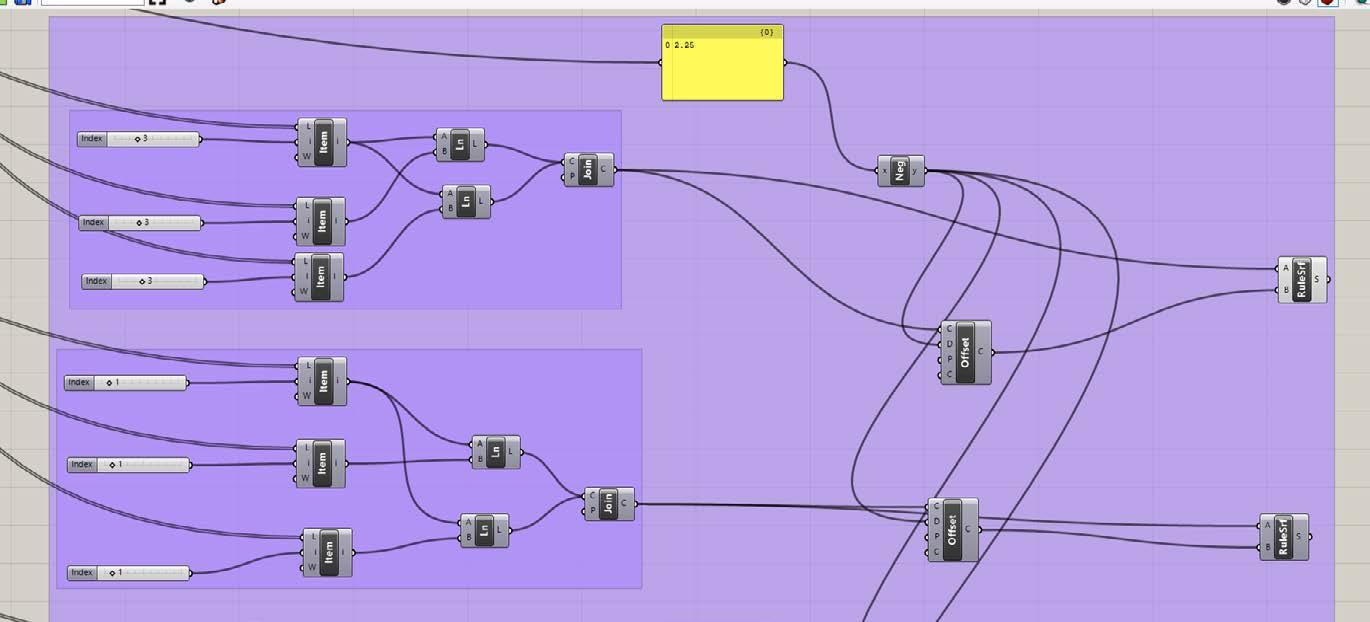


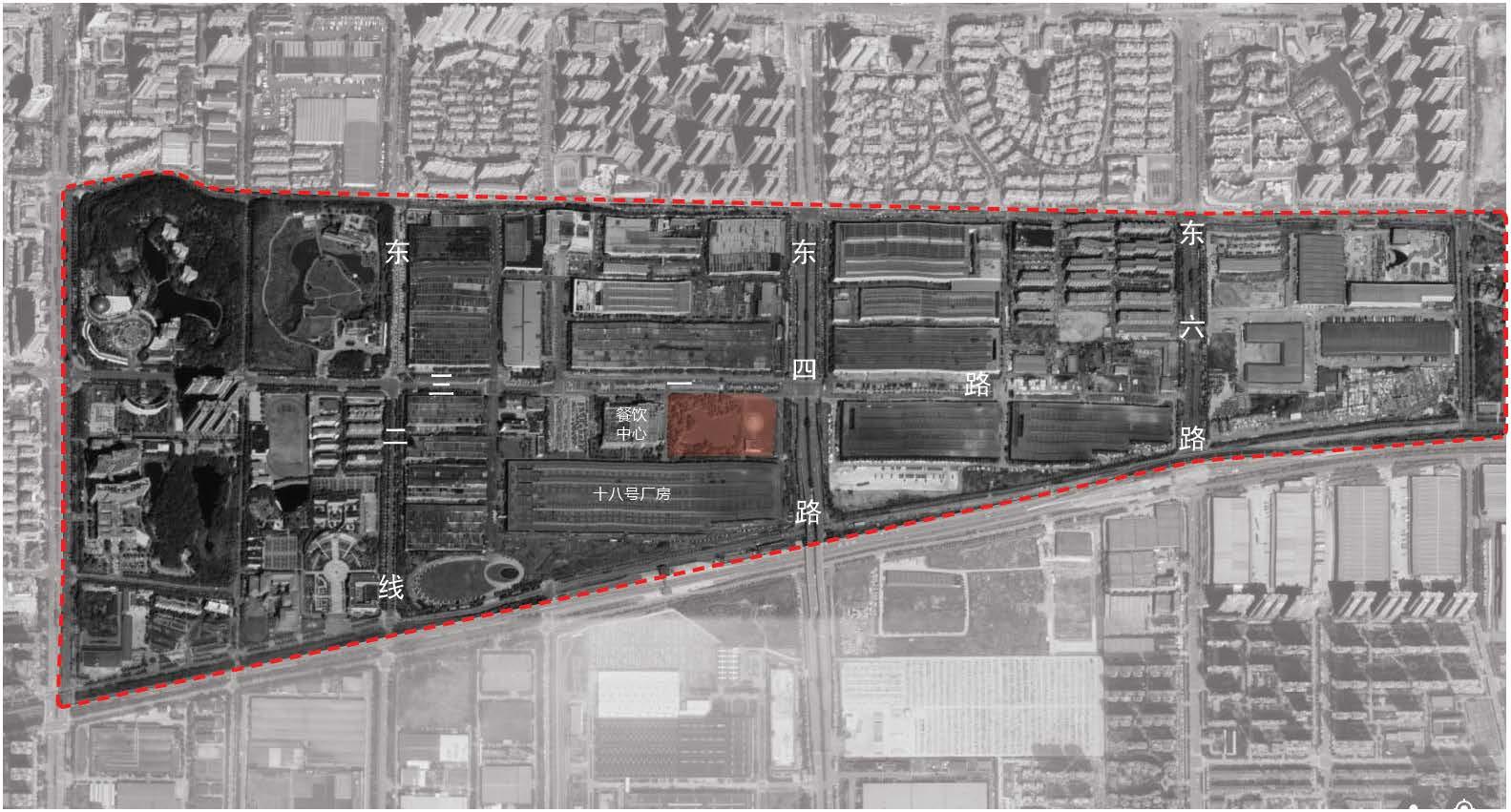




三一长沙科学城三一总部研发大楼分层功能分配表





System Studio/Fall 2021
Instructor: Lars Grabner, Christina Hansen
In Collaboration With Yunyang Li and Chen Huang

The revitalization of Detroit is going at a steady yet forwarding pace. This allows Detroit to become the testing ground for new and emerging urban conditions that revisualize the city into a more sustainable and vigorous living environment
The Milwaukee Junction located in upper Detroit is surrounded by busy districts and large institutions such as Wayne State University, Tech Town, and New Center. The Fisher Body Plant #21 (FBP) is a 6 story, 3.7 million sq feet, abandoned factory located on the left corner of the site. The empty lofts and the FBP together make up a prime 10 acres of land ready for development. The project seeks to create a healthy, engaging, and self-productive neighborhood that employs FBP as an anchoring point to activate the community by providing galleries, markets, shops, and offices for the residents and potential visitors from the surrounding area. The design combines façade system with a close fabricated landscape to create a diverse and enjoyable neighborhood for both the residents and the potential visitors.






The site is surrounded by two busy highway systems which generate sound pollution that interferes with everyday neighborhood activities. The winter gardens form a sound barrier between the highway and the neighborhood. A pedestrian-oriented circulation combined with abundant vehicle accessibility will then be implemented to the site. The single and double-loaded housing system delineates different sceneries consisting of courtyards filled with different activities and walkable streetscapes . Vertical greenhouses are attached to the circulation system and rooftops to create a healthy and self-sustaining neighborhood.



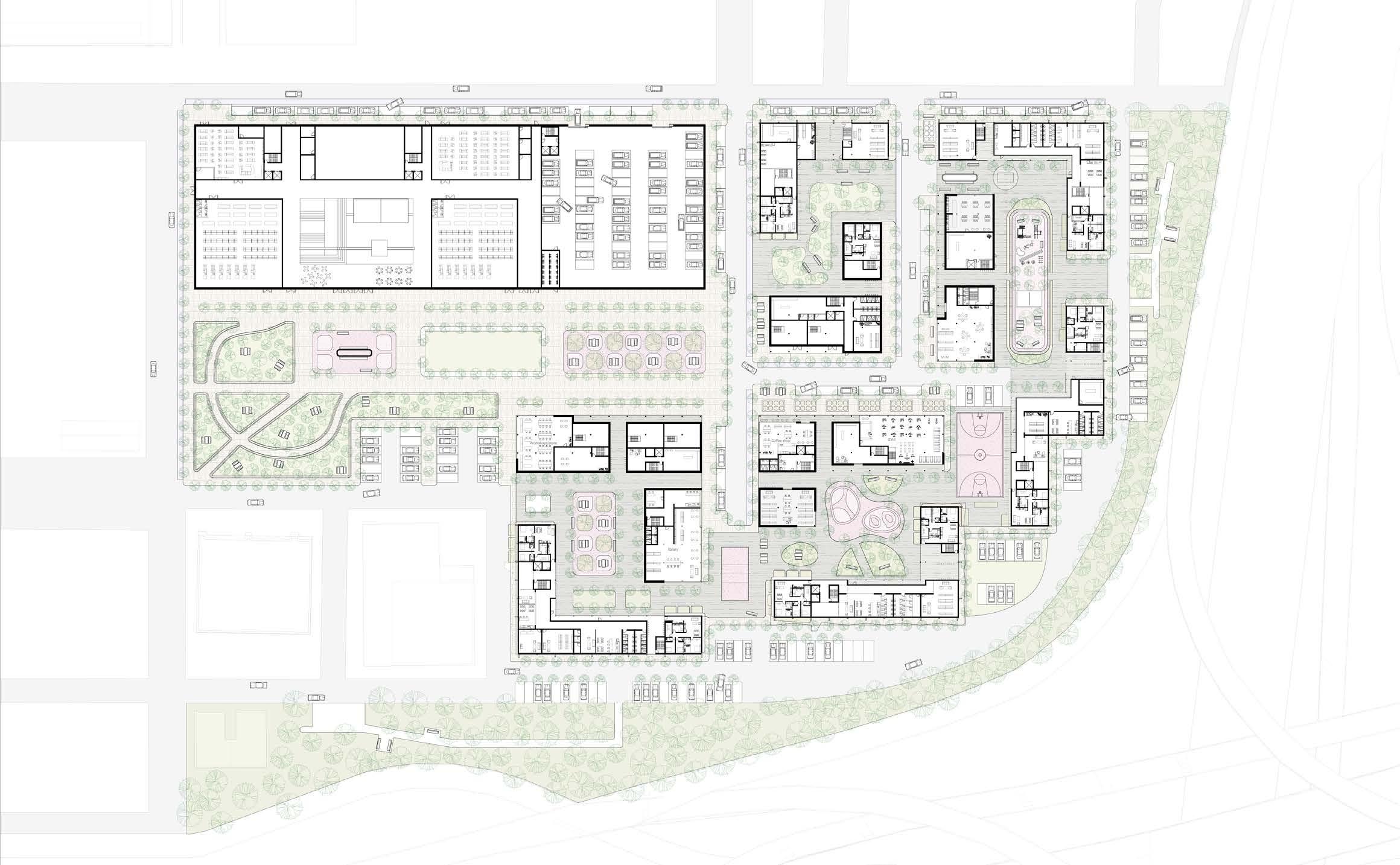
Our team proposed to activate the empty lot in front of the Fisher Body Plant through a walkable park, a plaza with fountain and sitting area, an extensive lawn and small farming plots. Different activities such as playground, outdoor sport facilities, skatepark, farm plots etc. are shared and distributed among different courtyards inside the neighborhood. Site Ground Floor Plan


Site Ground Floor Plan + Isometric Drawings
To create a more engaging and livelier neighborhood, out team place different programs on the ground floor which include gym, daycare center, library, coffee shop and workshops. We are not only trying to fulfill the everyday need for the residents but also to create a neighborhood based on learning and self-production

Single-Load Floor Plan
The single loaded buildings will serve primarily for long-term tenants such as single or muti-families The majority of the units will be 2B2B and 3B2B.

-6B6B -4060SF

-1B1B -900SF
-6B6B -4060SF -2B2B -1100SF -1B1B -835SF
Double-Load Floor Plan
The double-loaded residentials will primarily consist of co-living units to increase the neighborhood density as well as provide affordable units for the potential residents from surrounding areas. The double loads will also include work-live space which will provide valuable spaces for local artists and craftsmen to produce and showcase their works.

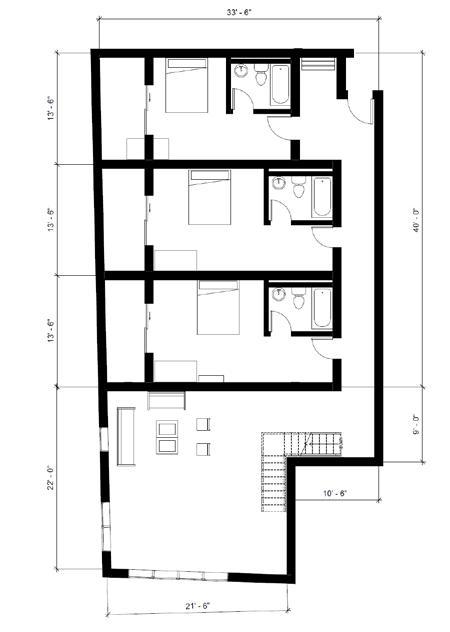








Double-Load Floor Plans + Axonometric Drawing

A combination of CLT, red brick and concrete generates a warm yet urban interior scenery

Each unit has an exterior balcony that allows residents to enjoy greenery and partcipate in a community lifestyle.


Single-Load Explosion Diagram
The single-load residential buildings use a three-layer sandwich approach as structural design. The greenhouse and corridors are concrete structures supported by “wallums” and slabs. They act as shelving system which holds the CLT slabs in between. This structural system allows us to have an open floor plan and thus gives the residents the ability to alter their unit layout according to personal needs.



Double-Load Façade
Through shifting each floor, we are able to provide an exterior balcony for each unit . These balconies are shaded with white movable perforated metal panels. We use brick to clad the building façade to protect the CLT structure, to save the cost and to generate a more familiar look to the surrounding neighborhood.
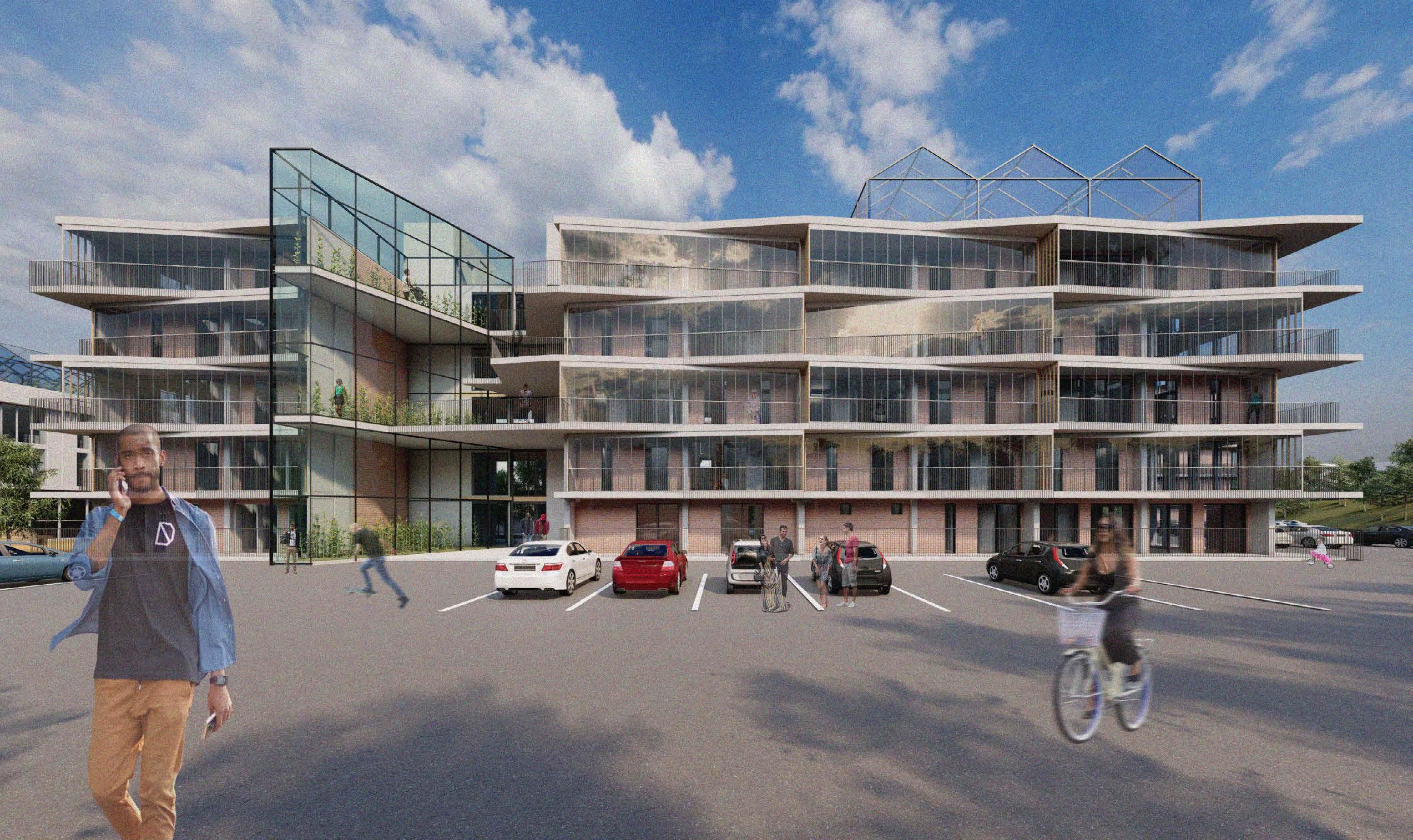
Single-Load Façade
The double layered façade system facing the highway uses the wintergardens as a sound barrier for the living spaces as well as providing interior green space and extending the living spaces. We use red bricks to clad the interior wall behind the wintergarden to generate a warm tone and welcoming feeling.
Longo Competition/Summer 2020

Our perception of social distancing used to be very flexible before covid-19 and was predominantly determined by our comfort zone. But after the outbreak of pandemic, the boundary becomes a mandatory and defined bubble that separates each of us.
Because of this mandatory need for social distancing, each person takes up more space than they used to. Thus, there is a deficient amount of space. During our field trip in downtown Ann Arbor, we saw commercial space expanding by occupying the street area in front of the stores. We can see a clear expansion and invasion of interior space towards its adjacent street. We believe this condition can be further amplified and applied on a city scale. We imagine a city that is able to expand and contract through different times of a week according to the flow of the crowd, in this case students and local residents. By using inflatable structures and matching with possible areas of fluctuation in downtown Ann Arbor, we are able to create ephemeral urban conditions that people can access under different circumstances.

By studying the urban landscape of Ann Arbor through a student point of view we pinpointed four different kinds of spaces. They are commercial, education, public and residential . We conclude there are two kinds of inflation, one is during weekdays and the other is during weekends We believe a weekly cycle is more coordinated with a student schedule and a city scaled inflation.

Overlapped Inflation Diagram
Based on timeline analysis and the overlap of extended areas, we generated two inflation modes, minimum and maximum . The minimum is defined as the most overlapping area, which is in urgent need of inflation due to the massive flow of people and frequency of use. On the other hand, the maximum is the sum of all expanding areas. By overlapping different areas into a single map, we can understand the expansion and contraction of each area at different times of a week.
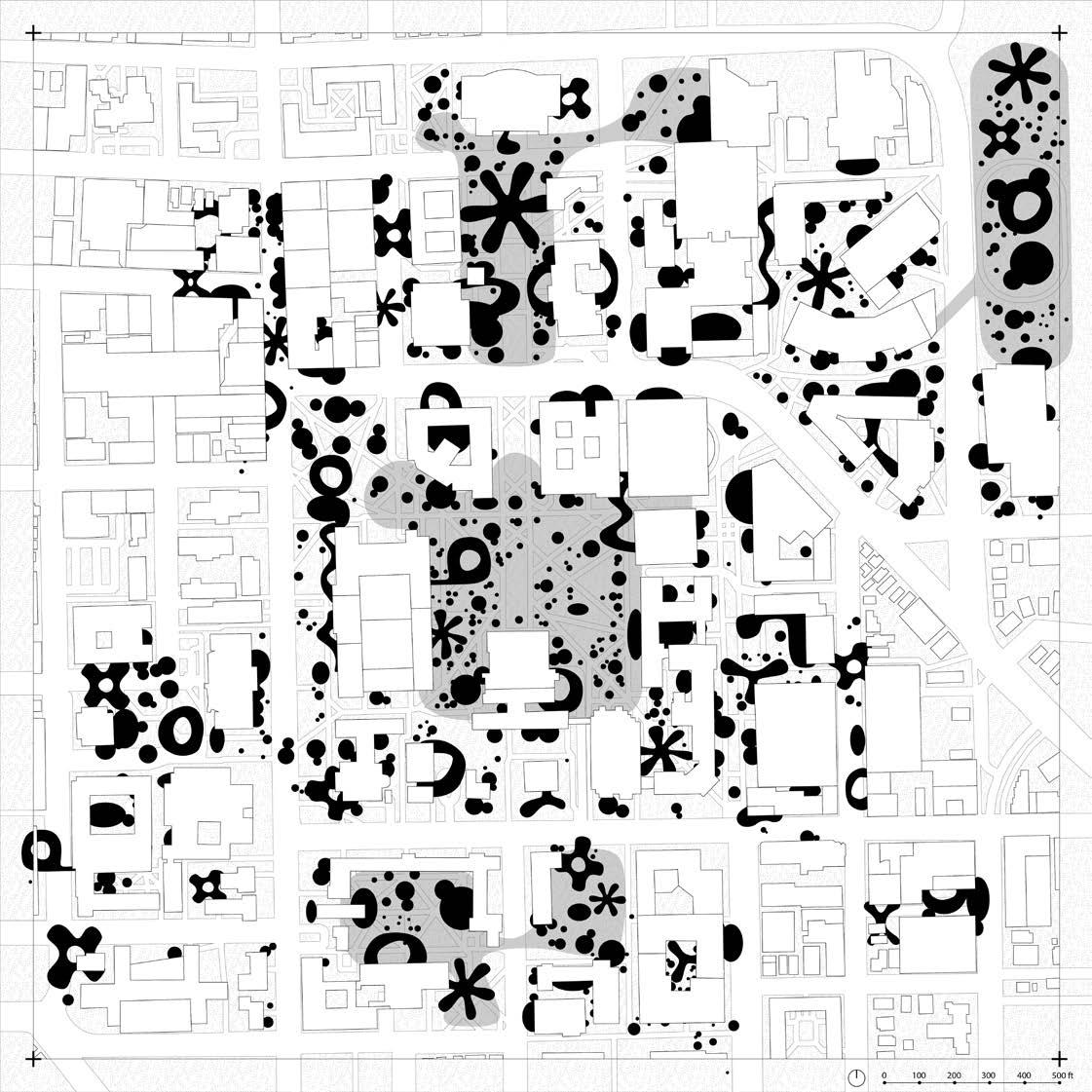


Based on timeline analysis and the overlap of extended areas, we generated two inflation modes, minimum and maximum. The minimum is defined as the most overlapping area, which is in urgent need of inflation due to the massive flow of people and frequency of use. On the other hand, the maximum is the sum of all expanding areas. By overlapping different areas into a single map, we can understand the expansion and contraction of each area at different times of a week.

Academic Building
Safe distance between students is implemented through reimagined spatial relationships and furniture design and placement.

Museum of Art
The linear shape provides space for gallery exhibitions through a continuous and simplified circulation.

A spherical extension not only brings more studying space but also matches the volumetric shape of the library.

The Diag
Implementing the pandemic protocol without interrupting the potential social interactions and circulation.

The M-Den
Attached to the school store, the volume incorporates both roof and street space to act as an expansion to the interior space.

Coffee Shop
Provides a courtyard typology that not only acts as an expansion but adds more spatial options.

The plasticity of the bubble can act as astronomer suites which allow different systems to adhere to its surfaces, such as heating, air exchange, and verticle and horizontal circulations. This means the bubble can act as a parasite and borrow the heating and cooling system from its adjacent buildings, which enables us to create giant bubbles that can cover a whole block.
We push the flexibility of the bubbles even more by imagining the bubbles can be transported from one place to another through attaching them to hot air balloons. The bubbles can be easily dropped and installed in any urban locations because of their lightweight and malleable character. The bubbles, act as temporary structures, can thus adapt to rapid urban changes and inflations in a short period amount of time without costing a large amount of energy and resources.
High Performance/Fall 2020
Instructor: Lars Junghans Individual Project

Designed as a family unit, the project combines contemporary high-performance construction with traditional Japanese building typology via a minimalist aesthetic.
The construction materials render a sense of tranquility and relaxation through a warm tone while the enlarged engawa (Japanese hallway) allows the user to have a more intimate relationship with nature while still enjoying the comfort provided by the interior space. The courtyard typology brings transparency between interior and exterior and creates a close relationship between each resident through visual interactions. The house follows a 2:1 tatami ratio which renders a sensible and familiar scale.

The house is lifted from the ground through concrete footings and covered with a thick layer of insulation.

Section Drawing Front Elevation
The proportion paired with warm materials and Japanese minimalist design language creates a peaceful and welcoming sight.

The house uses a traditional Japanese wood framing system to decrease the embodied energy and overall construction cost.

The rooms are connected with an interior and an exterior circulation. The floor plan also follows a strict grid system that matches the proportion of a traditional Japanese house.


A courtyard typology not only enact the feeling of engawa but also brought the users closer together through visual interactions
Construction Project
Construction/Fall 2019
Instructor: John Rule
Individual Project