P
O R
Rhode Island School of Design
Master of Interior Architecture
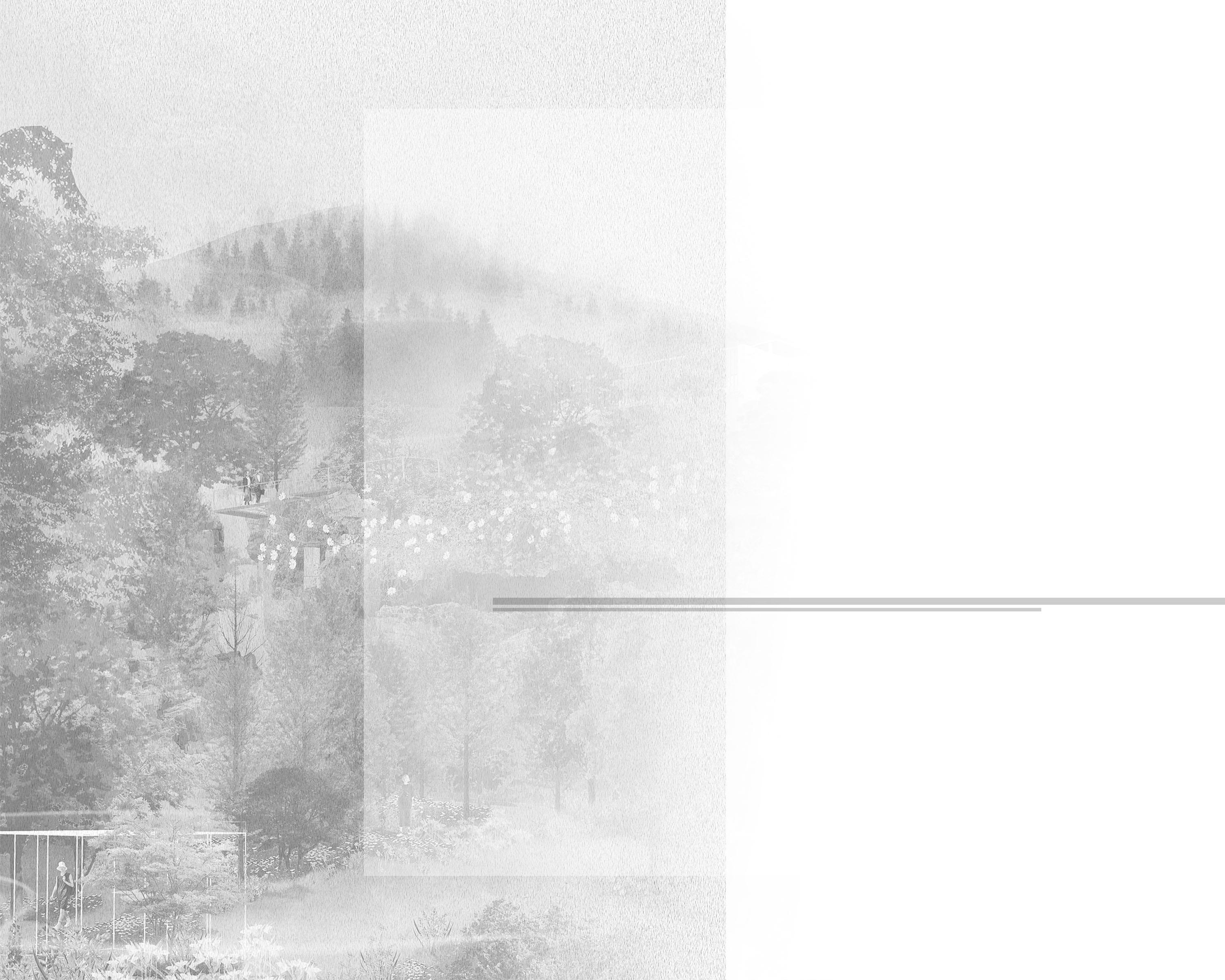
T
CHUCHU CHEN O L
F
I O
My undergraduate background in landscape architecture has made me more sensitive to the relationship between people, spaces and the surrounding environment. The interdisciplinary thinking brought by my academic background helps me break through established frameworks and think about the building itself from the inside to the outside, and from the outside to the inside.
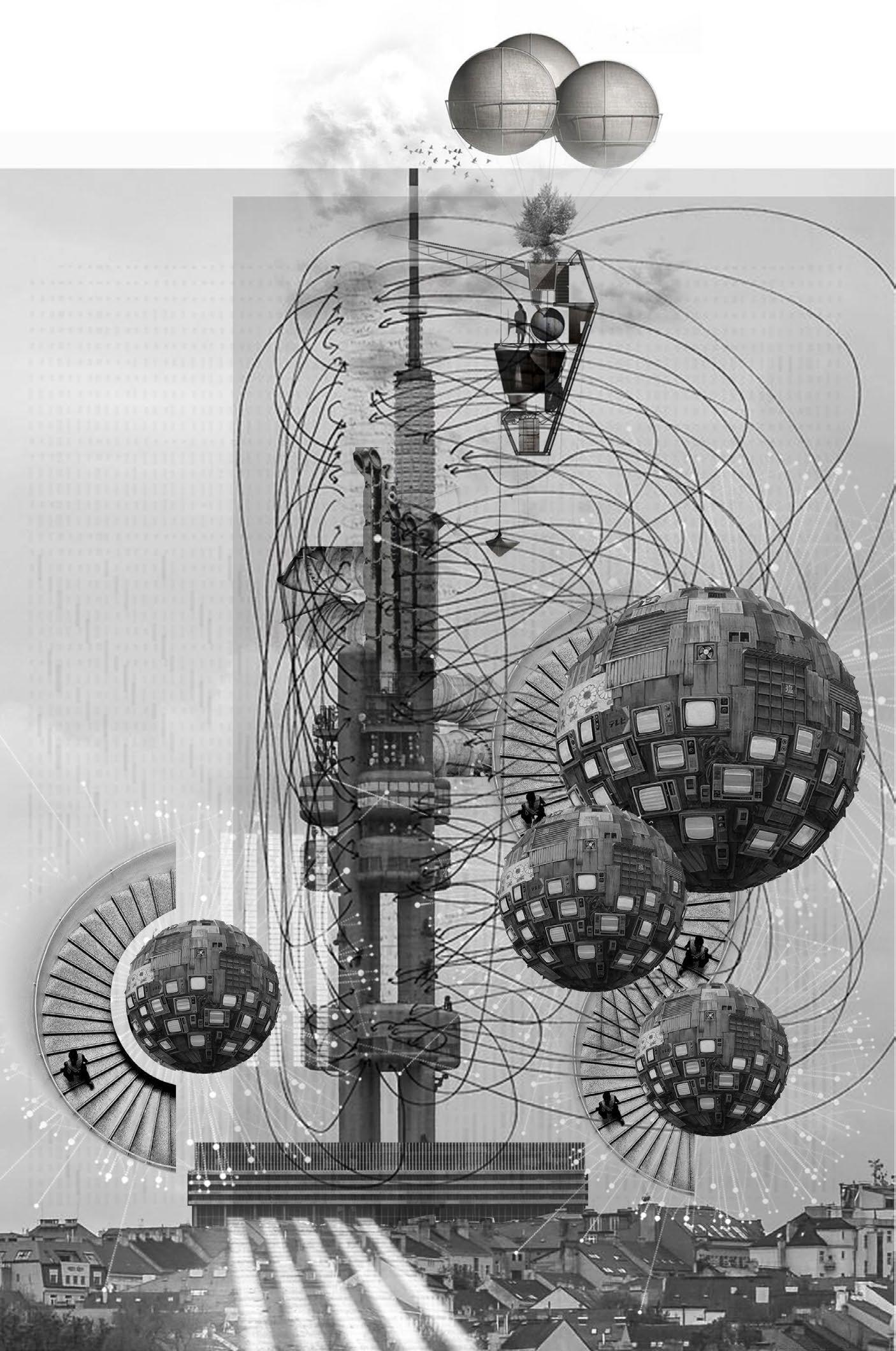
Architecture is rooted in specific places and social backgrounds, its existence is valuable. By adapting existing structures, we can enhance building performance and functionality. For me, the redefinition of architecture based on preexisting elements opens up new possibilities.
Through my graduate-level academic projects, I give new meaning to abandoned or neglected buildings, enhancing them with sensitive new additions that respond uniquely to the place, engaging with the demands of the setting, the environmental considerations, and the spirit of the existing structure. I strongly believe that the best creation is re-creation.
P R O L O G U E
3 04 Big Family 05 Deep Breath 36 02 Vertical Delirium C O N T E N T S EXHIBITION ADAPTIVE REUSE 05 Crossing the Pell 03 Artists' Commune Other Works 06 Perception Garden LANDSCAPE 04 14 20 26 40 48
CROSSING THE PELL
Project: Exhibition
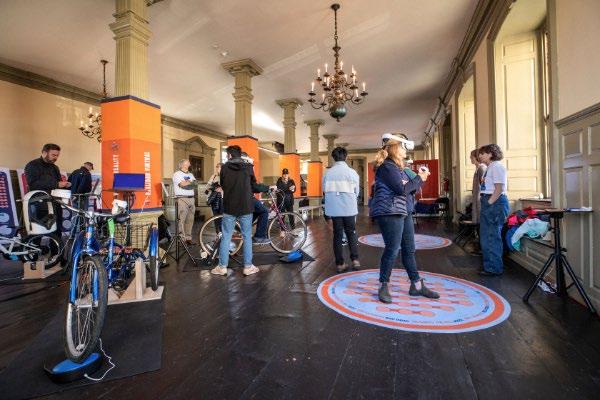
Loction: Old Colony House, Newport, USA
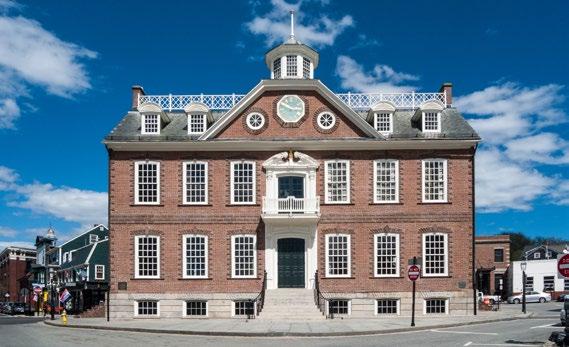
Year: 2022 Fall
Team work (Chuchu Chen, Zhaoyang Cui, Victor Deng, Jinlan Huang, Xinzhu Huang, Shravan Rao, Yicheng Ren, Hongli Song, Xueyun Tang, Zhijie Tang, Zefeng Wang, Xinjie Xiang, Chang Xie, George Xu)
"Crossing the Pell" is an exhibition that used the magic of virtual and augmented reality technology to explore tantalizing visions for a future Pell Bridge that allows people to enjoy breathtaking views over Narragansett Bay while walking or bicycling over the span. Our goal was to help acclimate the public to something new using virtual reality to create an immersive 3D experience.
More than 450 participants, ages 3 to 93, were transported inside these inspiring visions, where they virtually walked and pedaled 2.1 miles across the iconic Claiborne Pell Bridge, the longest suspension bridge in New England.
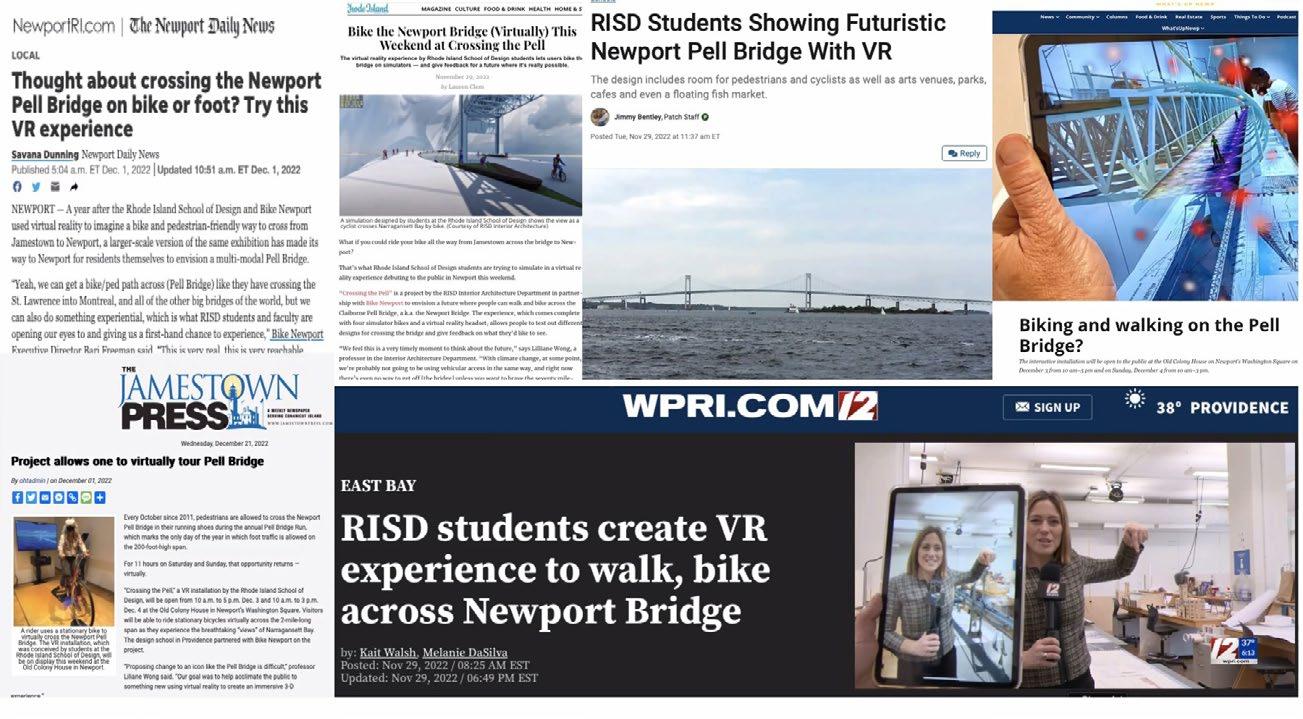
01
Selected Press
4
Exhibition Photograph
Background
Poet Carl Sandburg said, “Nothing happens unless we first dream.” The construction of the Claiborne Pell Bridge in 1969 resulted from the dreams of many who wished to connect Aquidneck Island to Jamestown and beyond. More than half a century later and within a different context, many dream of crossing that bridge not in a car but on foot or on a bicycle.
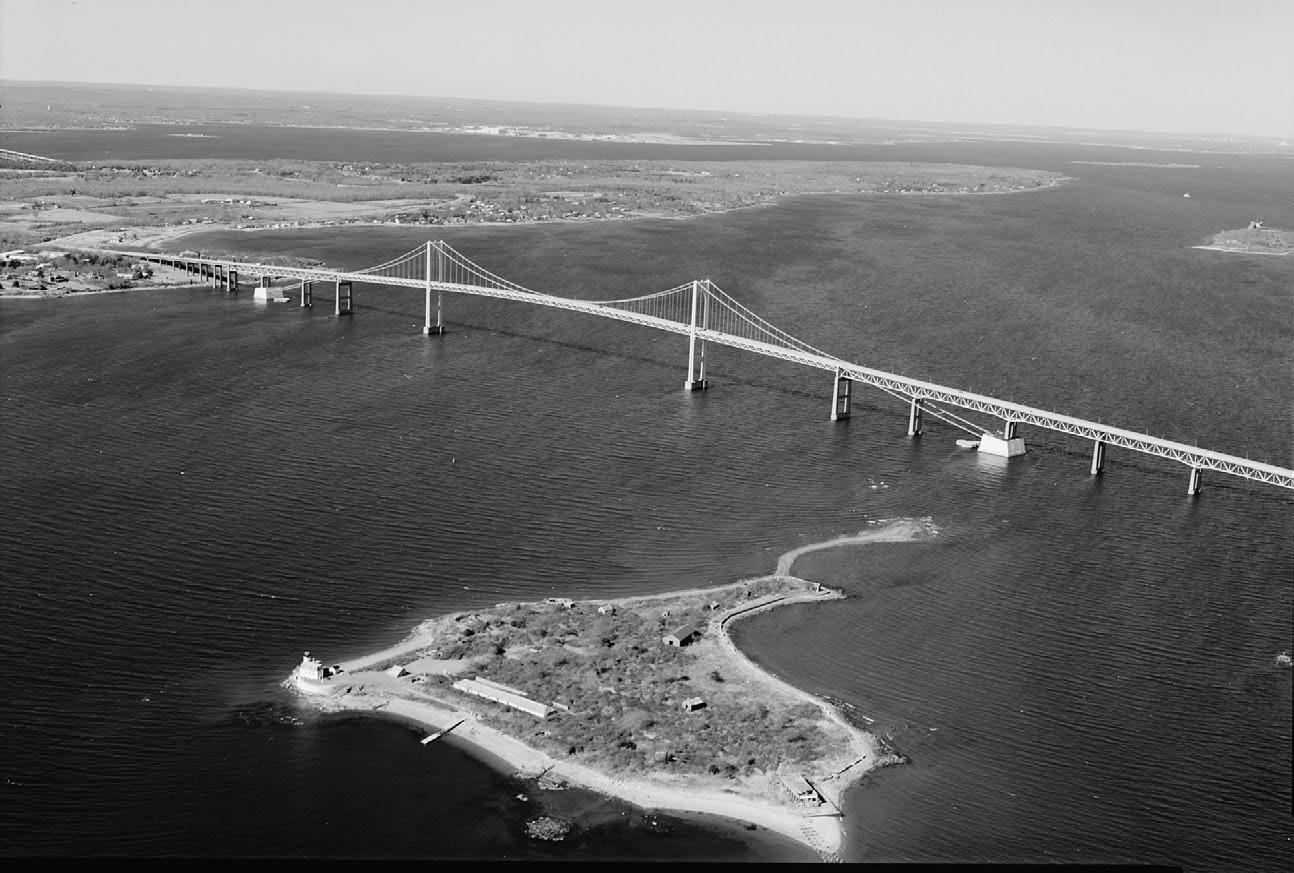
The projects - Conductivity, The Net, Inhabited Bridge and All the World’s a Stage - were first developed in 2021 during the Crossing the Pell RISD Interior Architecture studio. Students developed visions for adding a suspended lower level to the bridge that would allow for pedestrians and cyclists as well as arts venues, parks, cafes and even a floating fish market.
I am in the Exhibition Design Team (2022), the team is responsible for the design, construction, reception of the entire exhibition. Use state-of-the-art virtual reality (VR) to bring to life the designs developed in the Crossing the Pell studio.
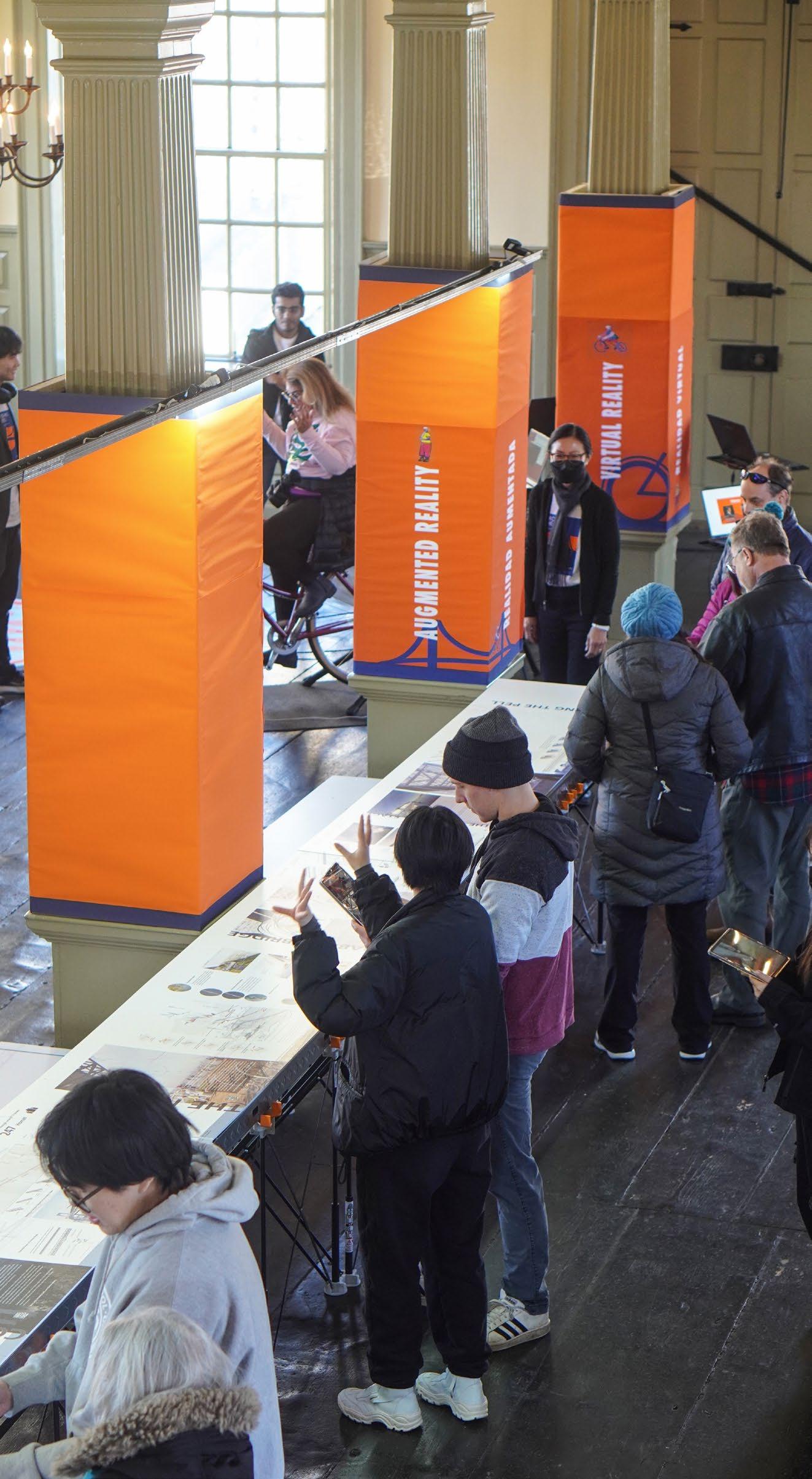 Pell Bridge, Newport, USA
Pell Bridge, Newport, USA
Requirements
Limited budget (up to 5000$)
Exhibits
Fast construction (only half a day to install everything)
Reusable (Travel Exhibition)
Easy Transportable (Travel Exhibition)

New Technology (VR and AR)

6
4 Infrastructural Visions
First concept - Community Participation
Location: Old Colony House, Newport Design team: 5 students in total
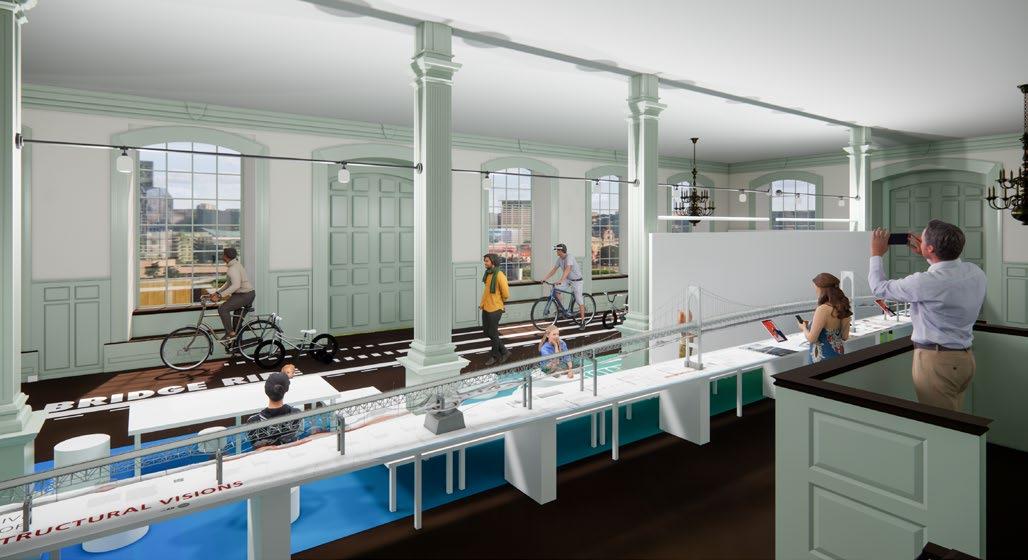
This was the first design concept we came up with and was eventually replaced. How could our exhibition have a strong impact on the local community? What could our exhibition be when facing audience that really encounter with the issue and are familiar with the topic? In order for that, we intend to design the exhibition centered with participatory zones where people are encouraged to stay and talk. Their own opinions and stories are collected, which help to extend the exhibition.
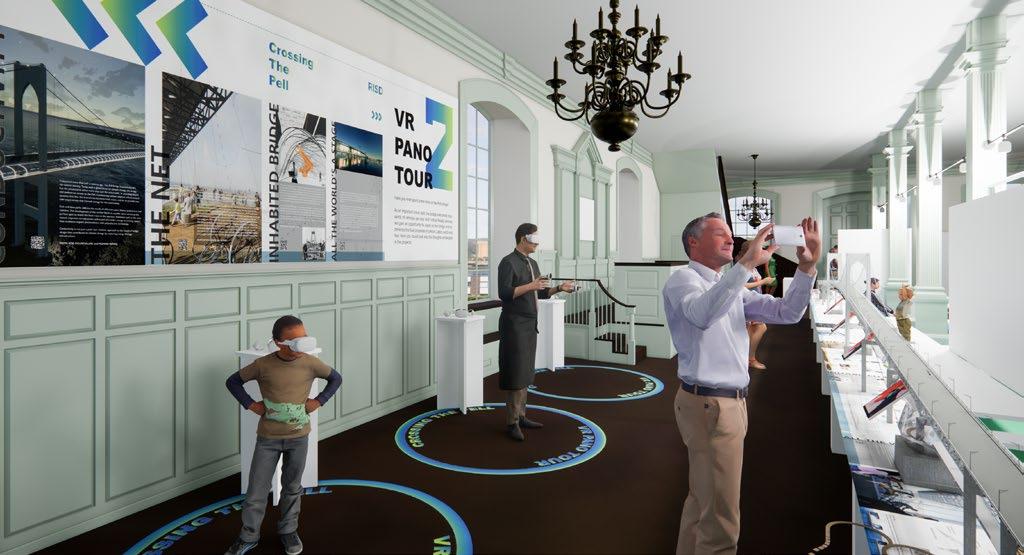
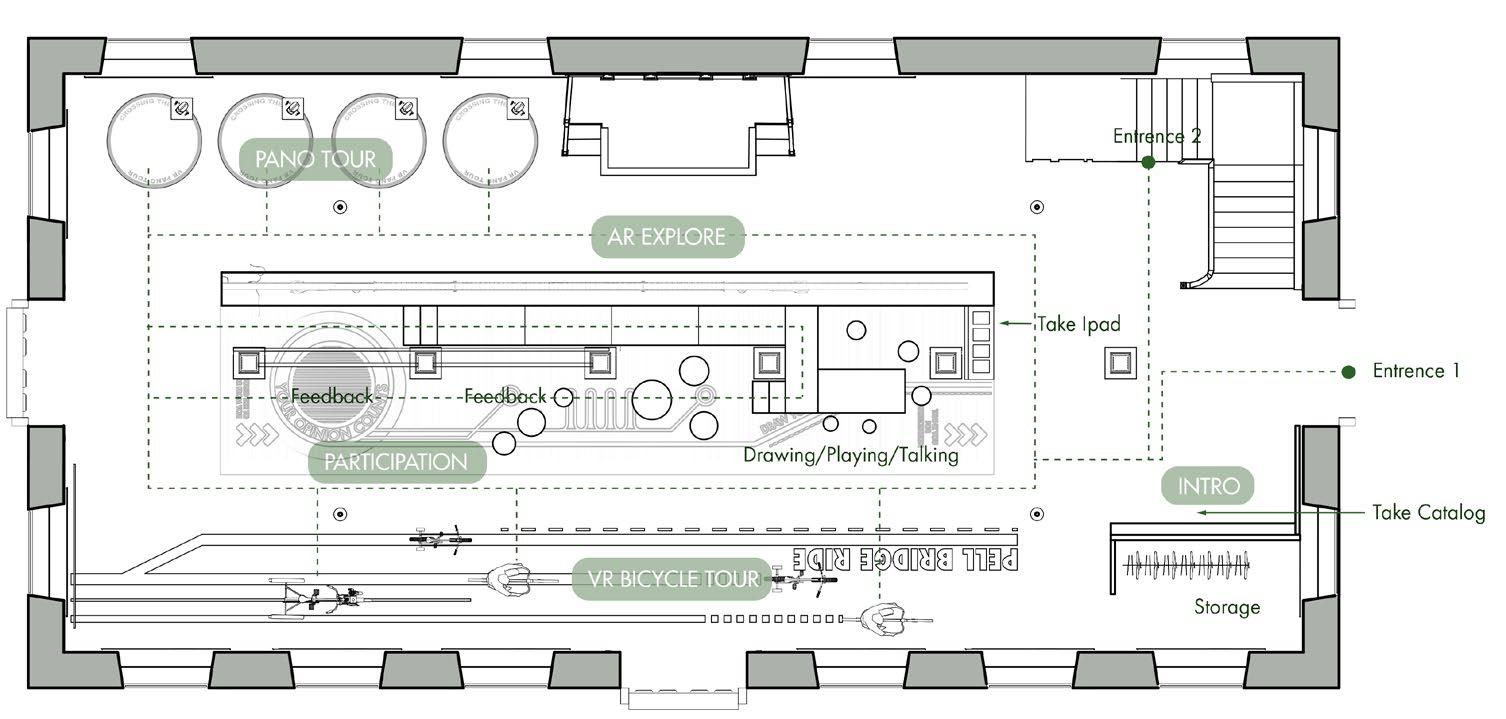
I'm responsible for the Spacial Language, Construction ideas, Modeling and Rendering.
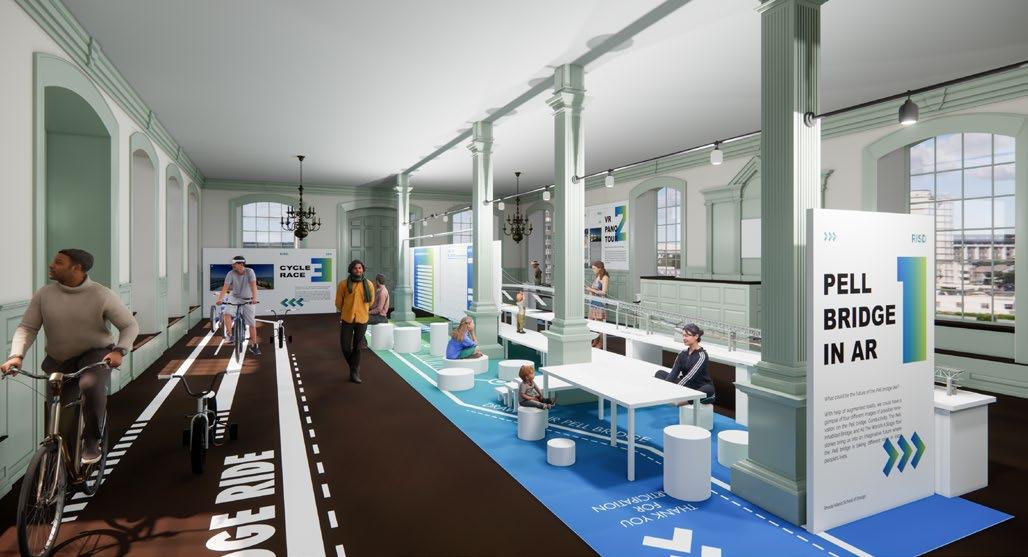
7
Pell Bridge Ride & Participation Island Rendering
Floor Plan
Pano Tour Rendering
AR Explore Rendering
ACTIVITES ACTIVITES
PARTICIPATION ISLAND
Final concept - Crossing the Pell
Location: Old Colony House, Newport Design team: 14 students in total
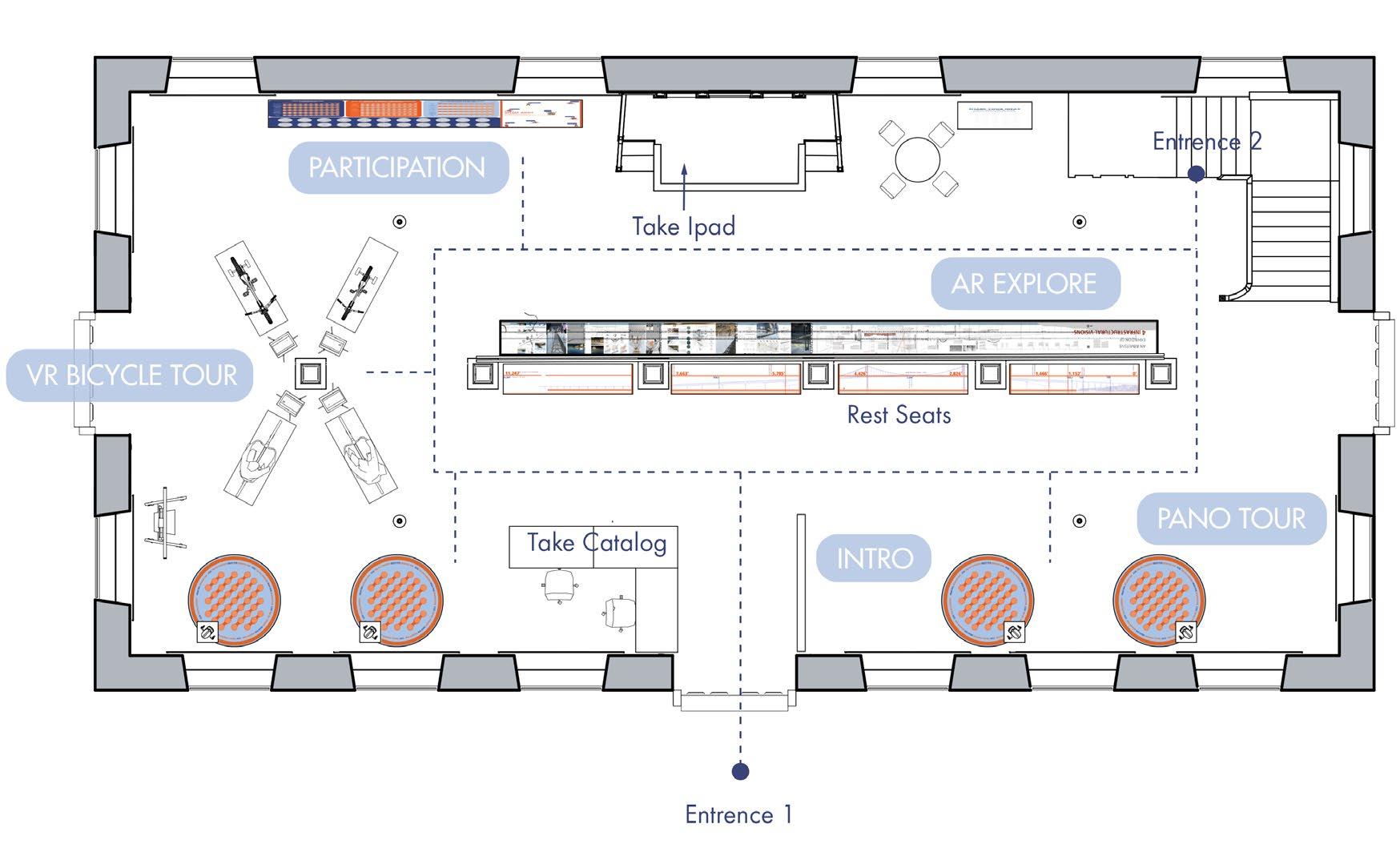
We created the exhibition from scratch. Our team was hands-on from site selection, design, procurement of all furniture, graphic design, printing, to construction, and reception of citizens.
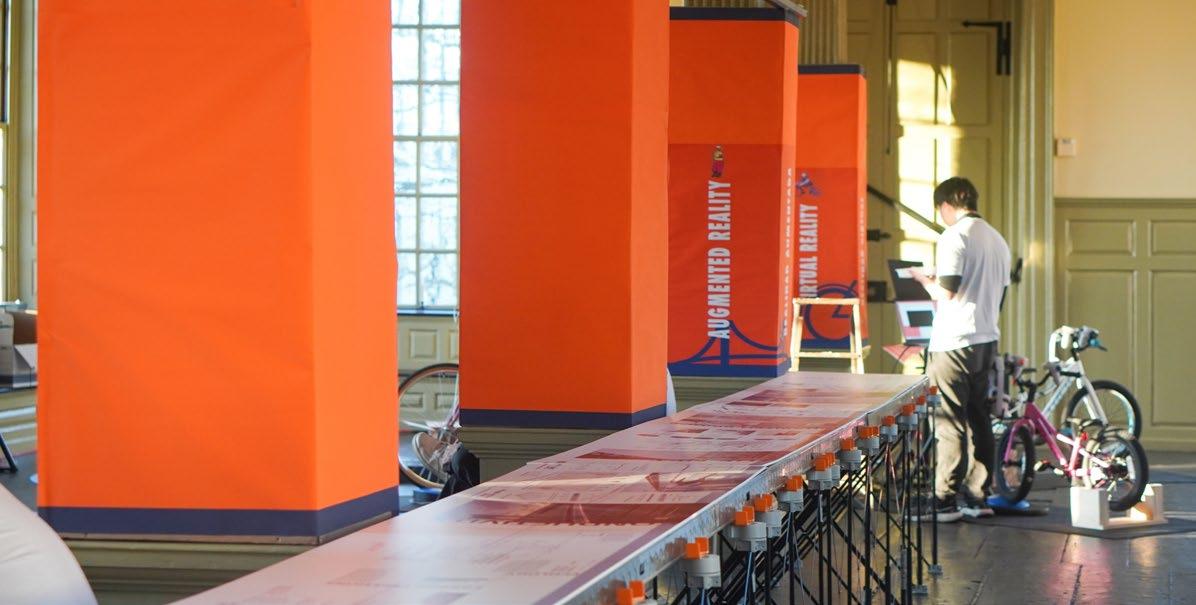
I'm responsible for the Installation of Column Enclosure Structure, Lighting System, Shooting and Editing of the VR bicycle instructional video. During this experience, I mastered basic AR and VR skills. For example, I can use Unity for VR interactions.
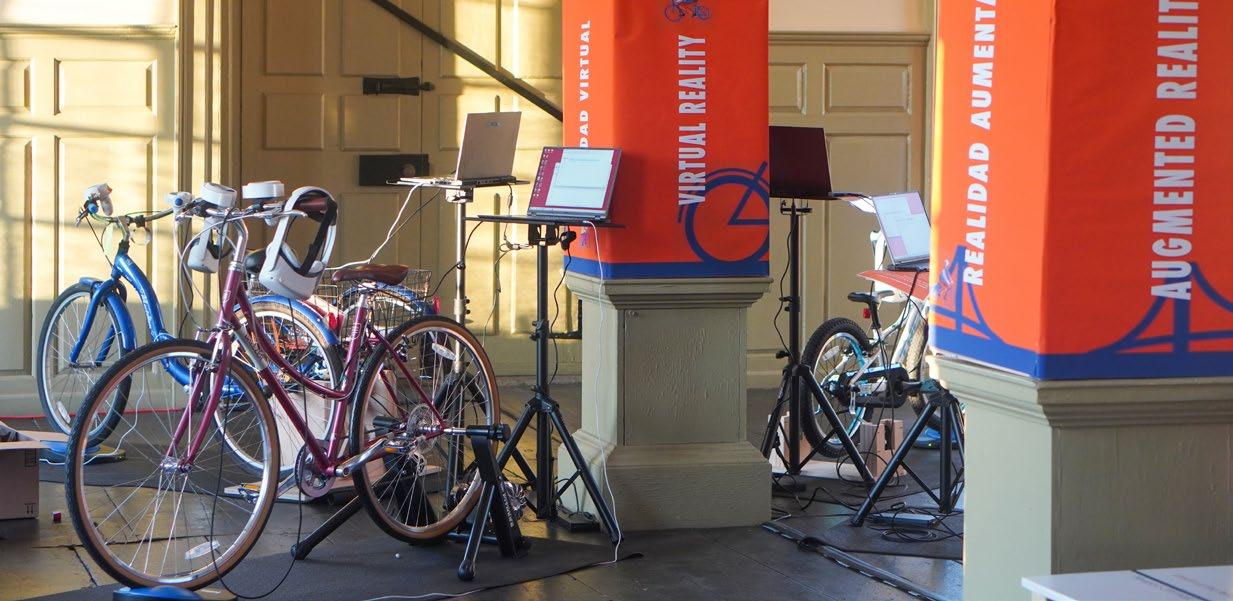
8
AR Explore Photograph
Pell Bridge Ride Photograph
Floor Plan
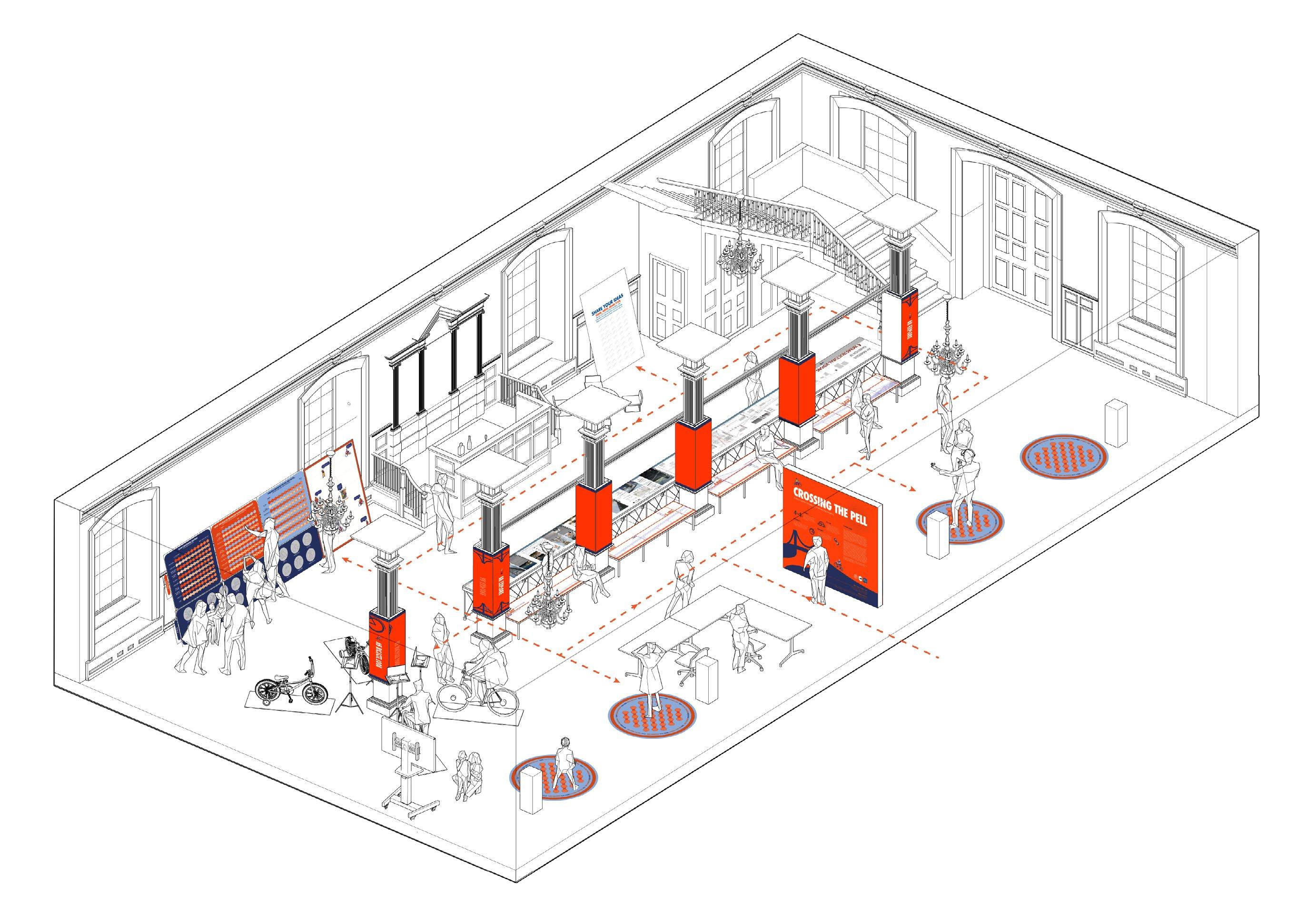
9 Entrance Pano Tour VR Bicycle Participation AR Explore
Immersive Visualization
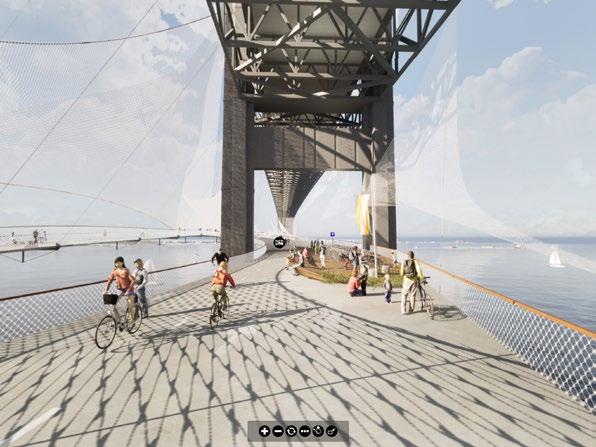
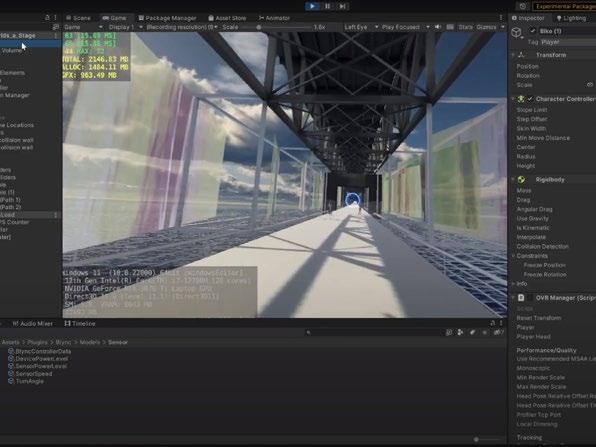
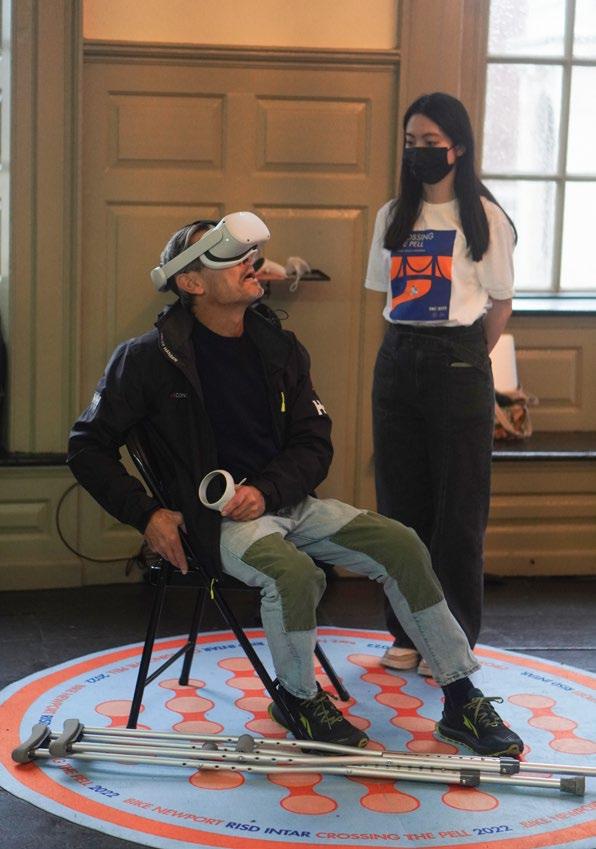
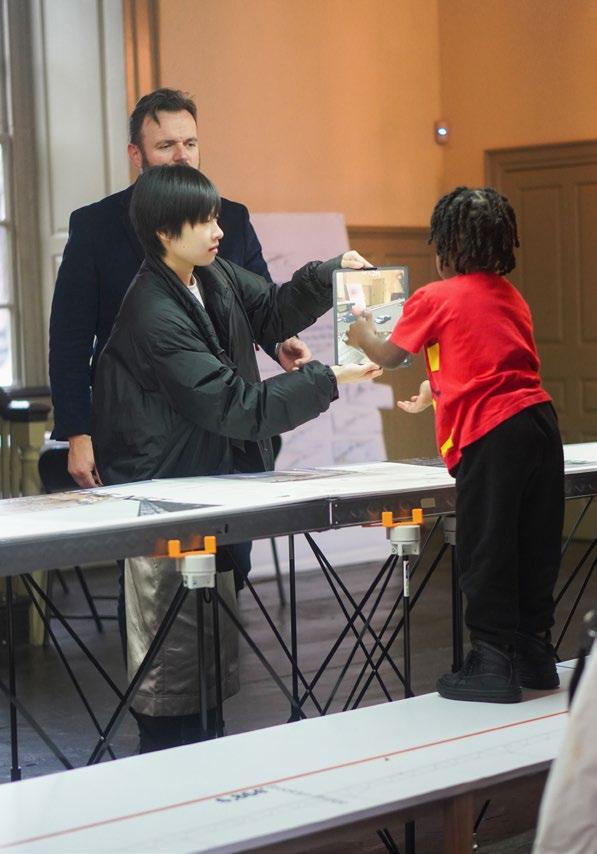
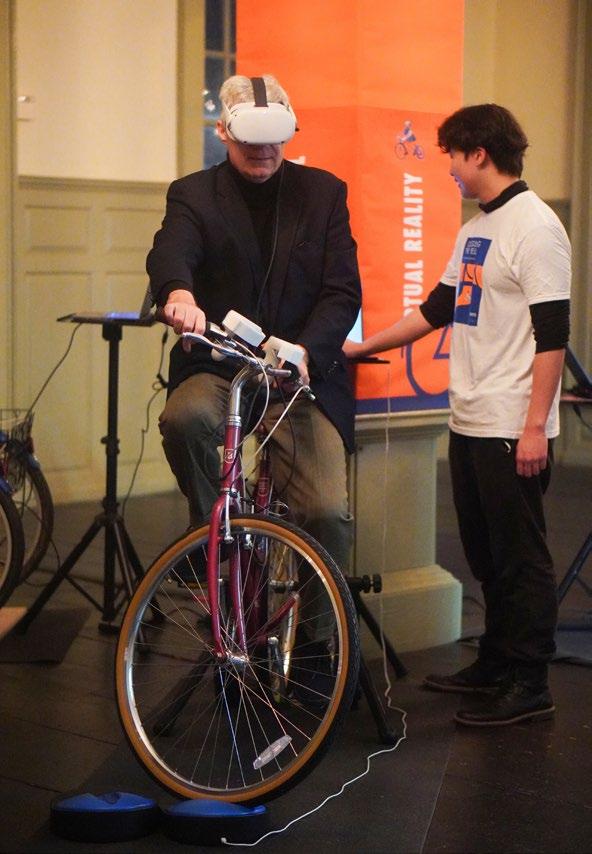
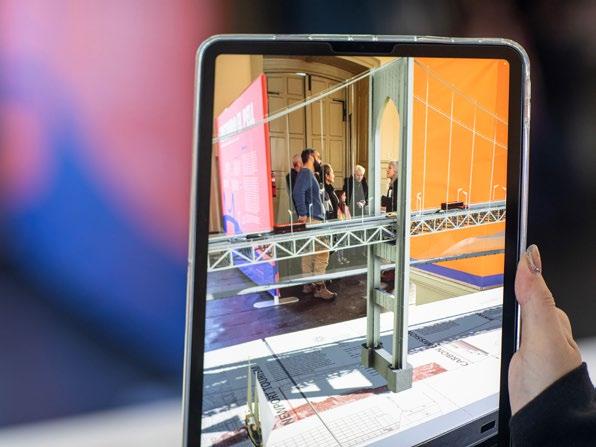
10
AR Explore
VR Bicycle Tour
Pano Tour
VR Bicycle Photograph
AR Explore Photograph
Users Perspective Rhino, Twinmotion, Sketchfab
Users Perspective Rhino, Twinmotion, Kuula
Unity Perspective Rhino, Twinmotion, Unity
Pano Tour Photograph
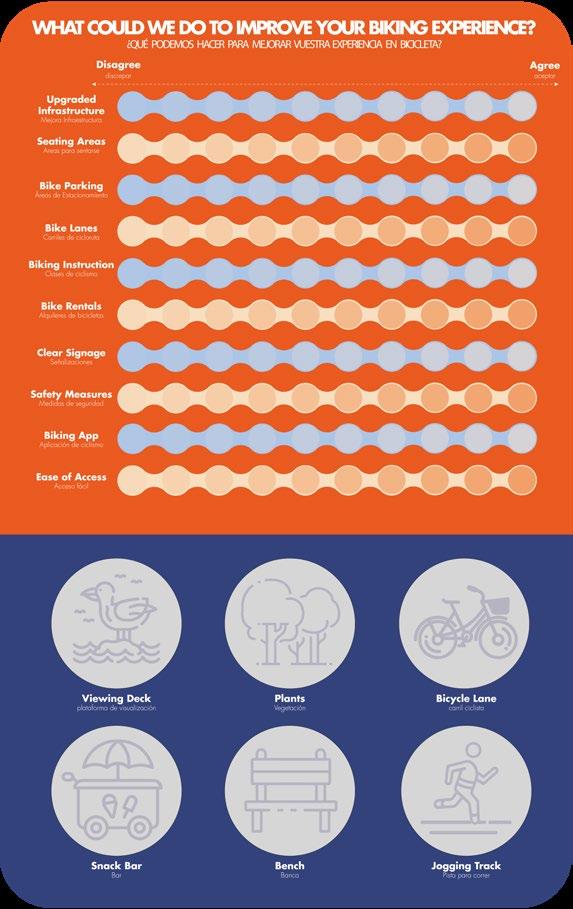
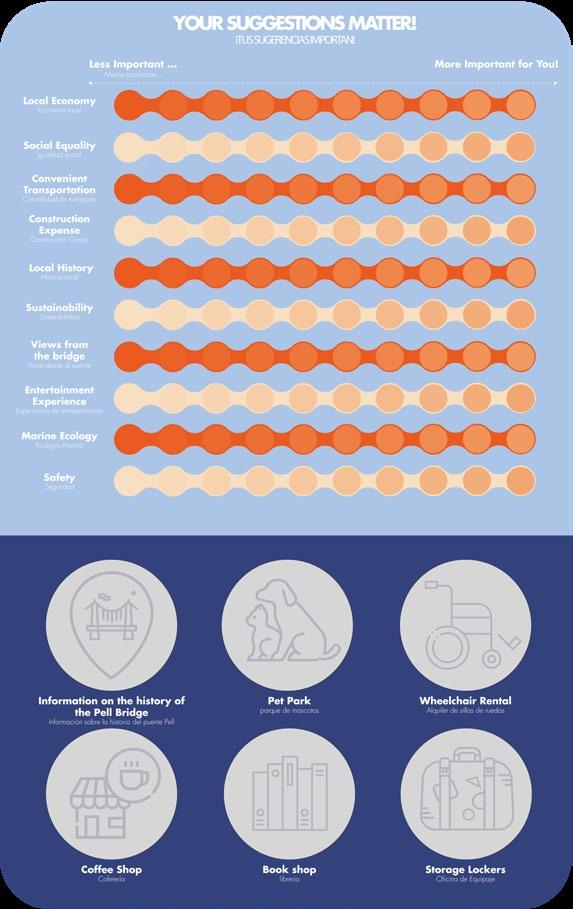
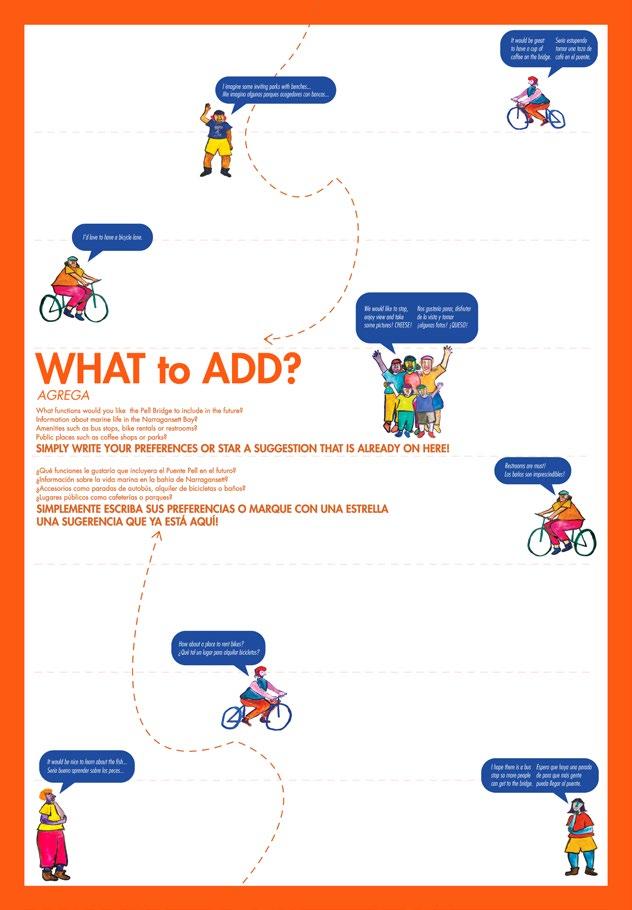
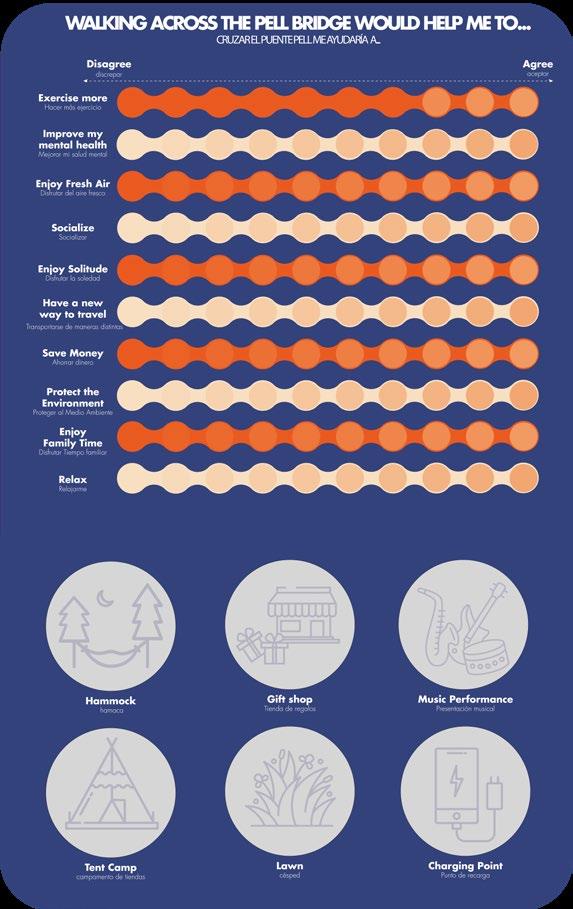
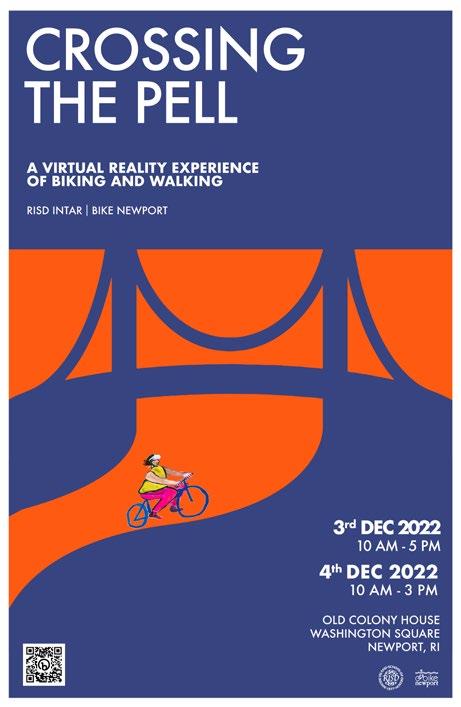
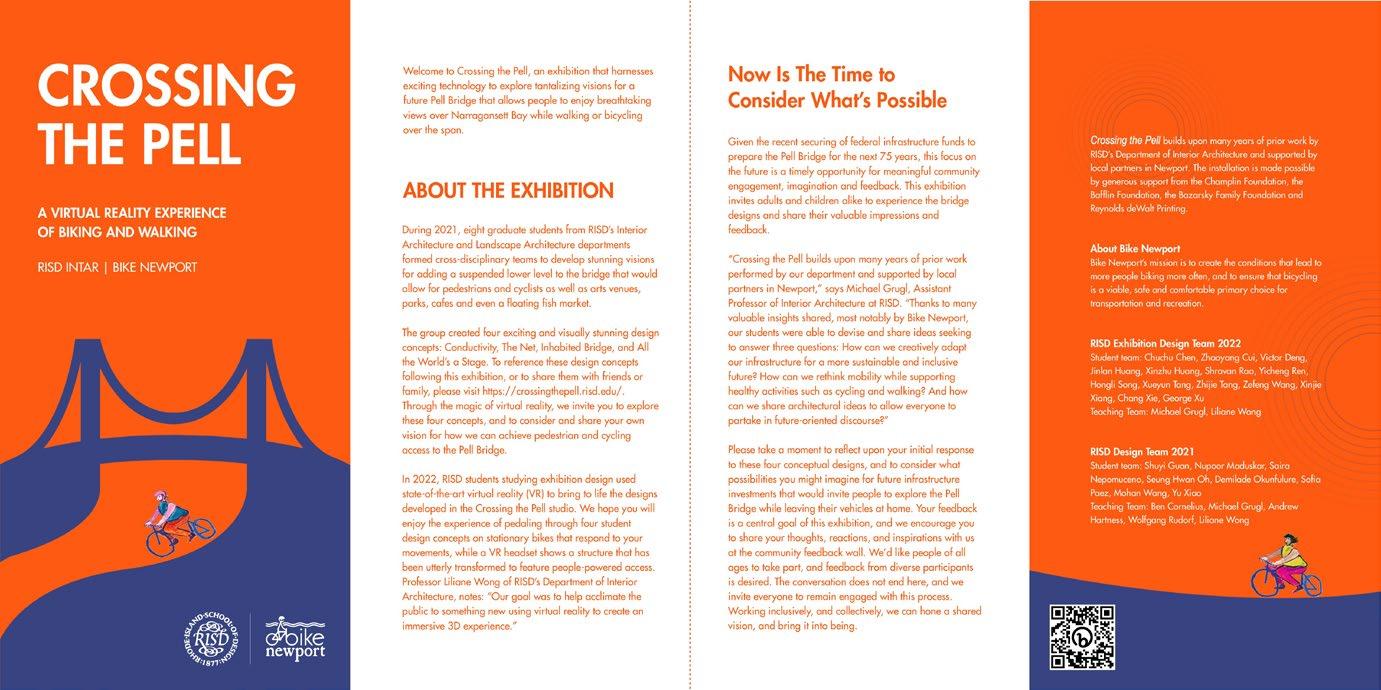
11 Graphics Poster Brochure Carpet Feedback Boards C R O S S N G T HE PELL 2022 BIKENEWPORTRISDINTARCROSSNG THE PELL 2022 BIKENEWPORTRISDINTARCROSSINGTHE PELL 2022 B K E N E W P TRO R I DS I 2202LLEPEHTGNISSORCRATN TROPWENEKIB R DS RATN 2202LLEPEHTGNISSORC TROPWENEKIB DSIR I N T RA
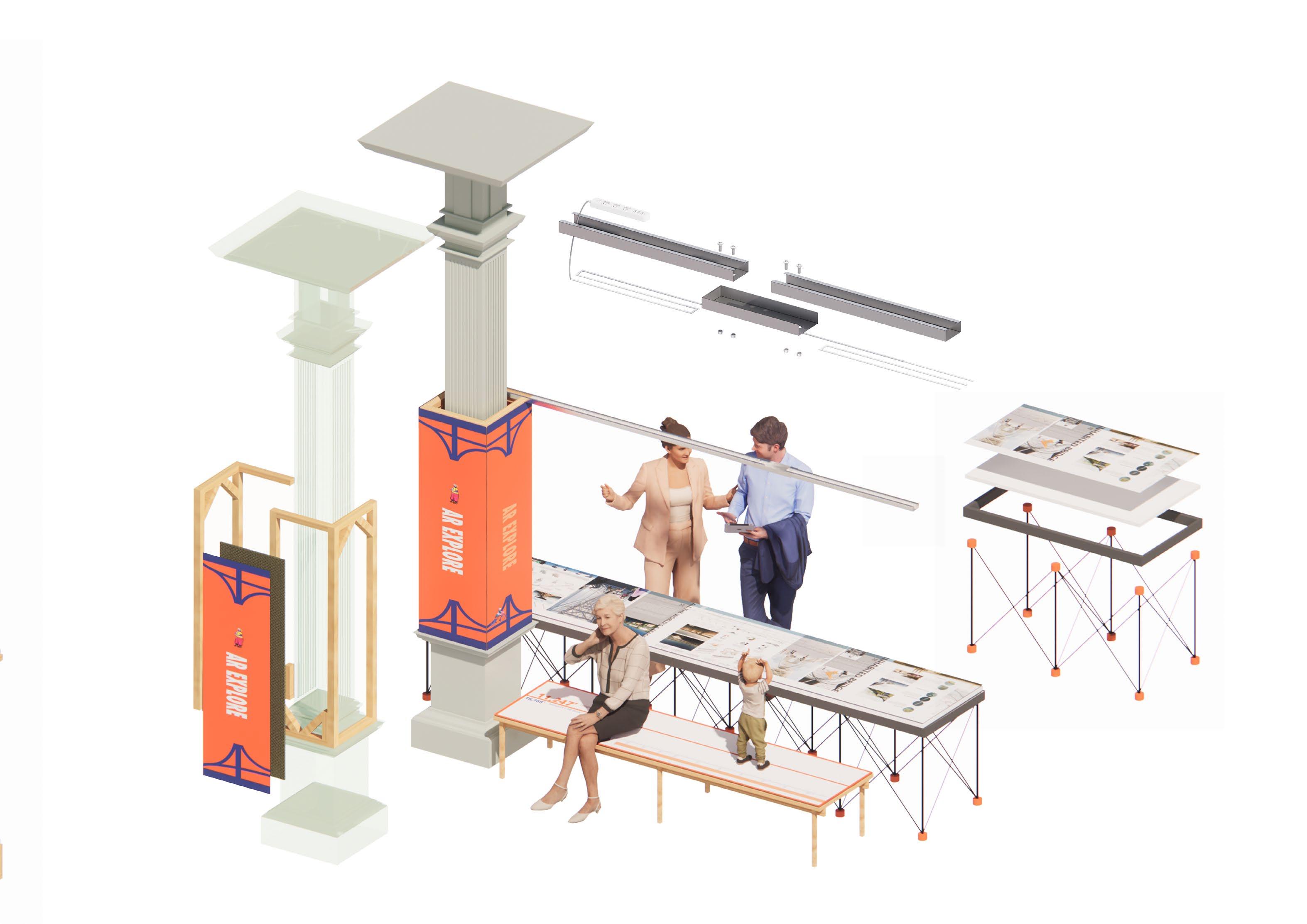
Construction
Lighting System
Foldable Table
Column Enclosure Structure
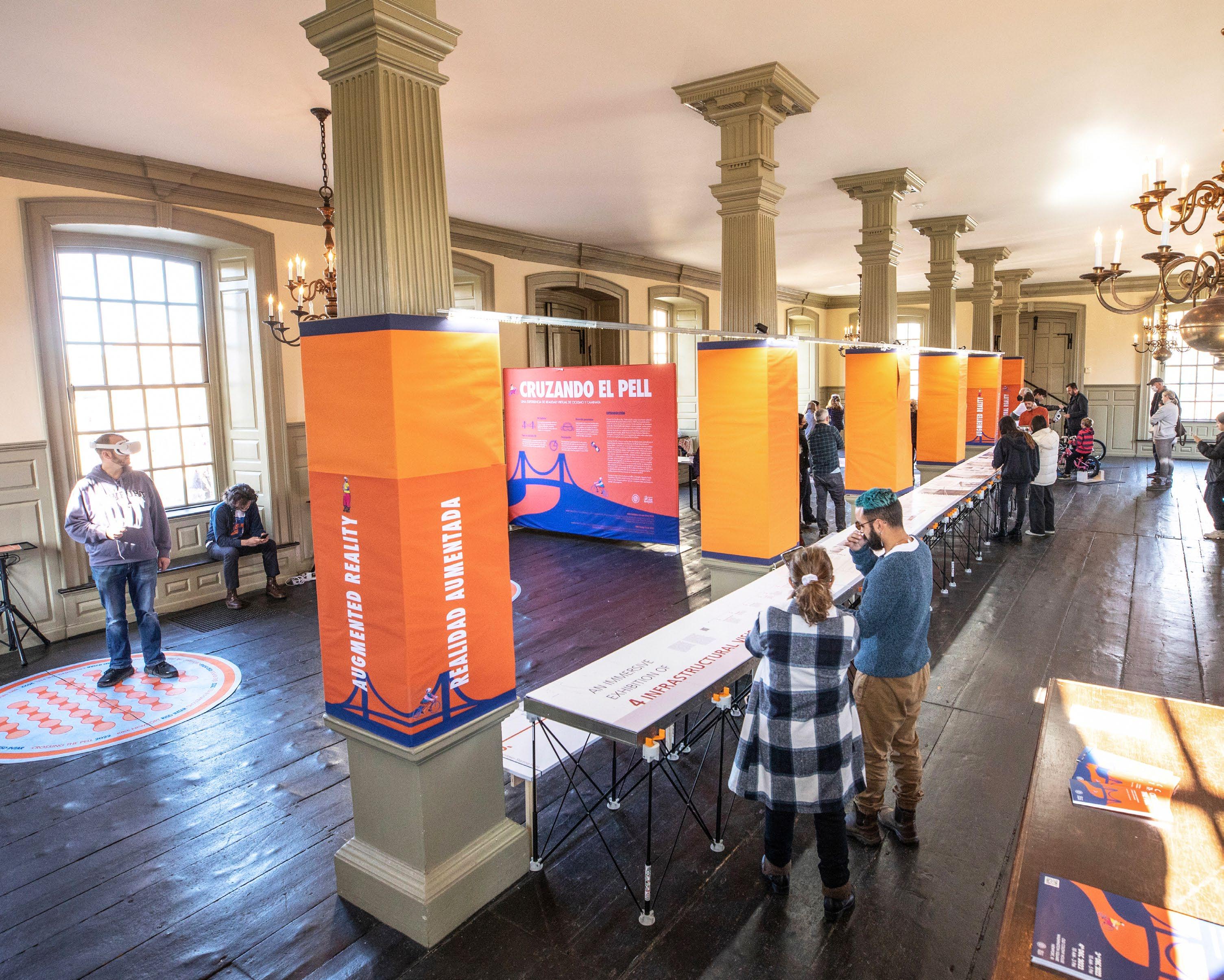
02 VERTICAL DELIRIUM
Project: Adaptive Reuse - Data center
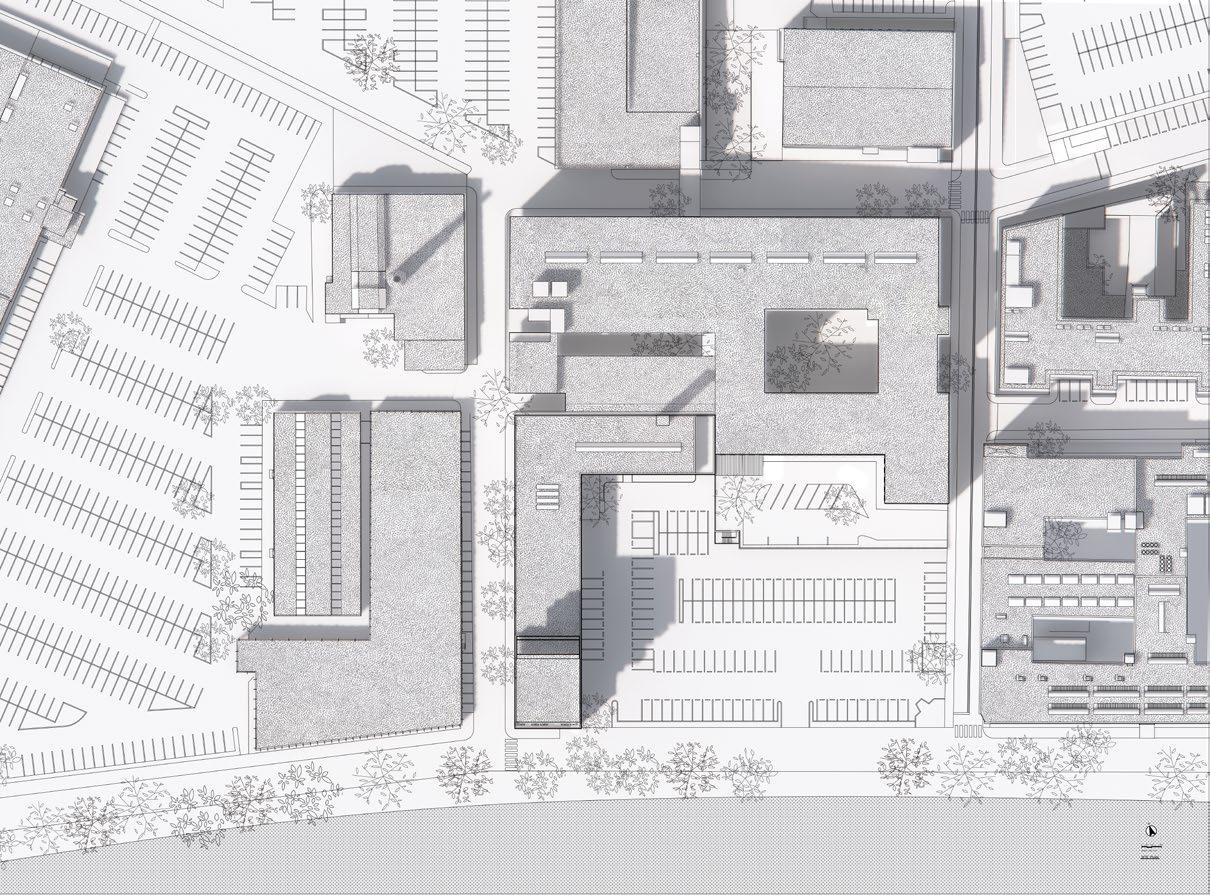
Loction: Brown & Sharpe Manufacturing Company Complex, RI, USA
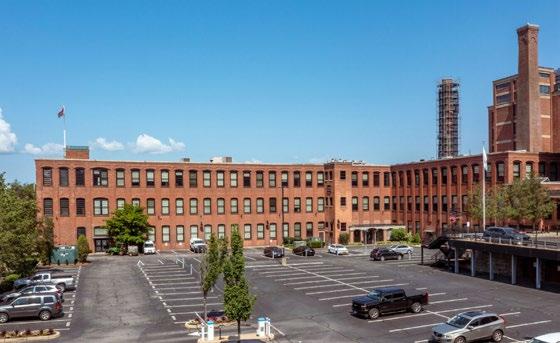
Year: 2022 Spring
Individual project
In the context of the rapid increase in the information industry, data digitizes our collective history into a giant of human cultural repository. The data center, as a place for centralized management (storage, calculation, exchange) of data, is like a master brain. It is a super important asset for enterprises, for the public, and even for the entire human race.
It is evident that most of today's data centers are mainly one story high, windowless structures, with large open floor planes. However, are there any other possibilities? For instance, what would it be like if the data center became vertical? What kind of form will it be? What kind of image will it render? And how about its meaning?
Site plan
1st & 9th Floor plan
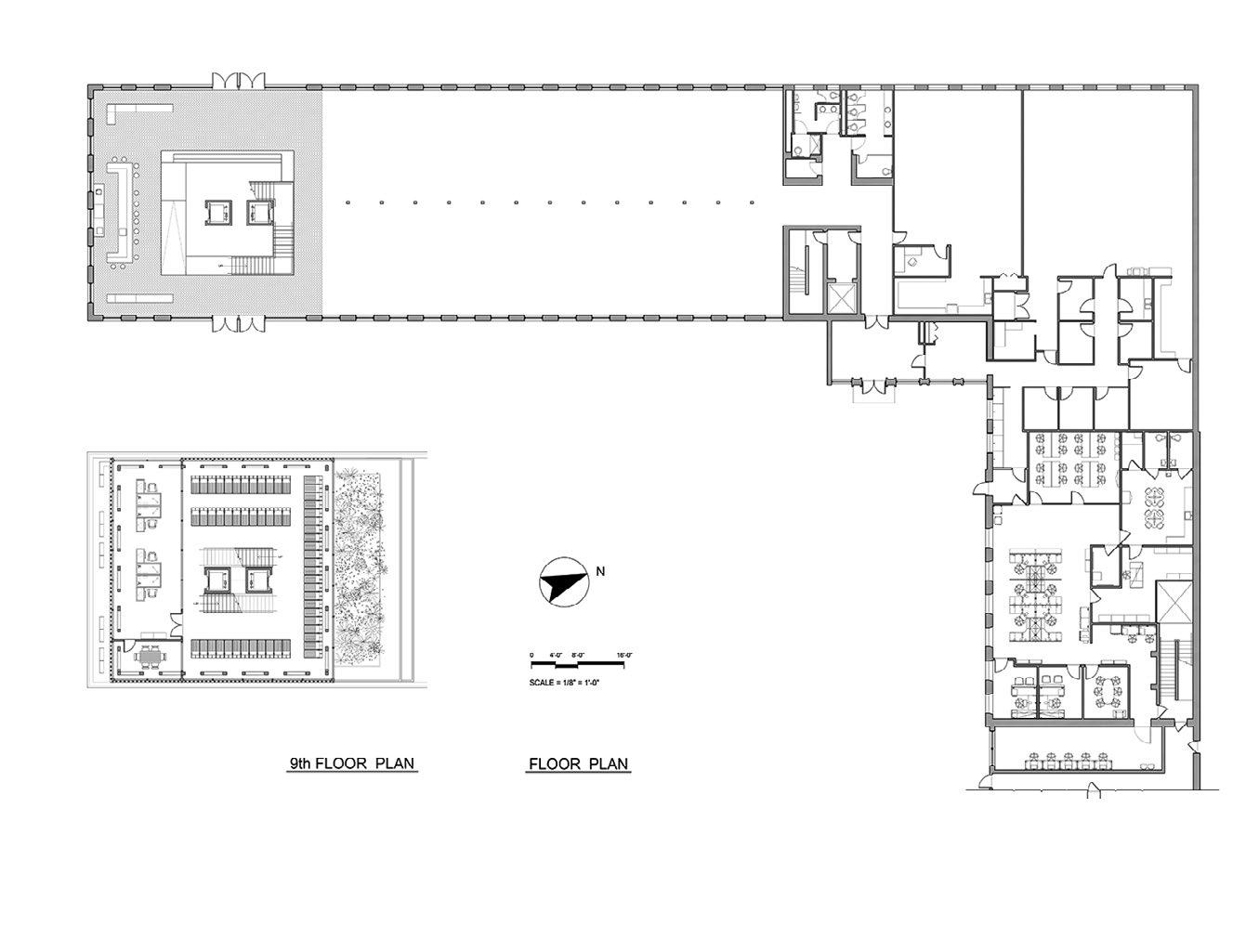
14
SAVE LAND RESOURCES
From the perspective of urban development, the future land resources will be more scarce, the value of unit area will be higher, and multiplication creates more usable area and expands the frontier in the sky. At the same time, as an adaptive reuse project, the design respects the original site and does not intend to break the original architectural pattern.
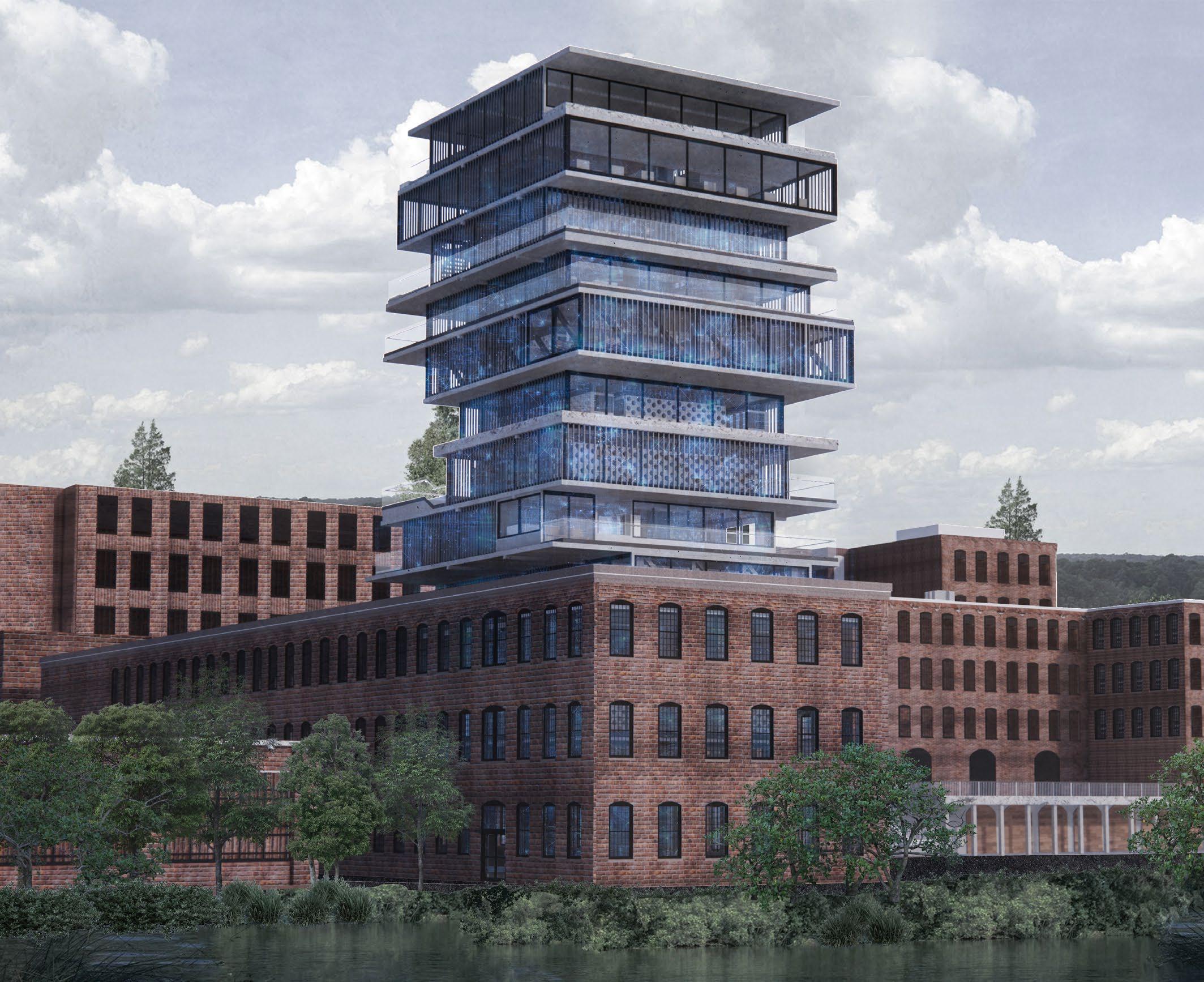
BECOME THE LANDMARK
Data centers can be a landmark to showcase the technological progress of mankind. The abstract process of collecting data becomes an audiovisual experience, which creates new value in the data center. It can be seen and become an aesthetic. Technology is no mere means, but a way of revealing.
15
EXHIBITION
Instead of being like the traditional data center, which is hidden in the dark corners of the building with a veil of mystery. People can approach, appreciate, feel the continuous flow of data and learn about the behind-thescenes glimpses of how a data center works, just like visiting an exhibition.

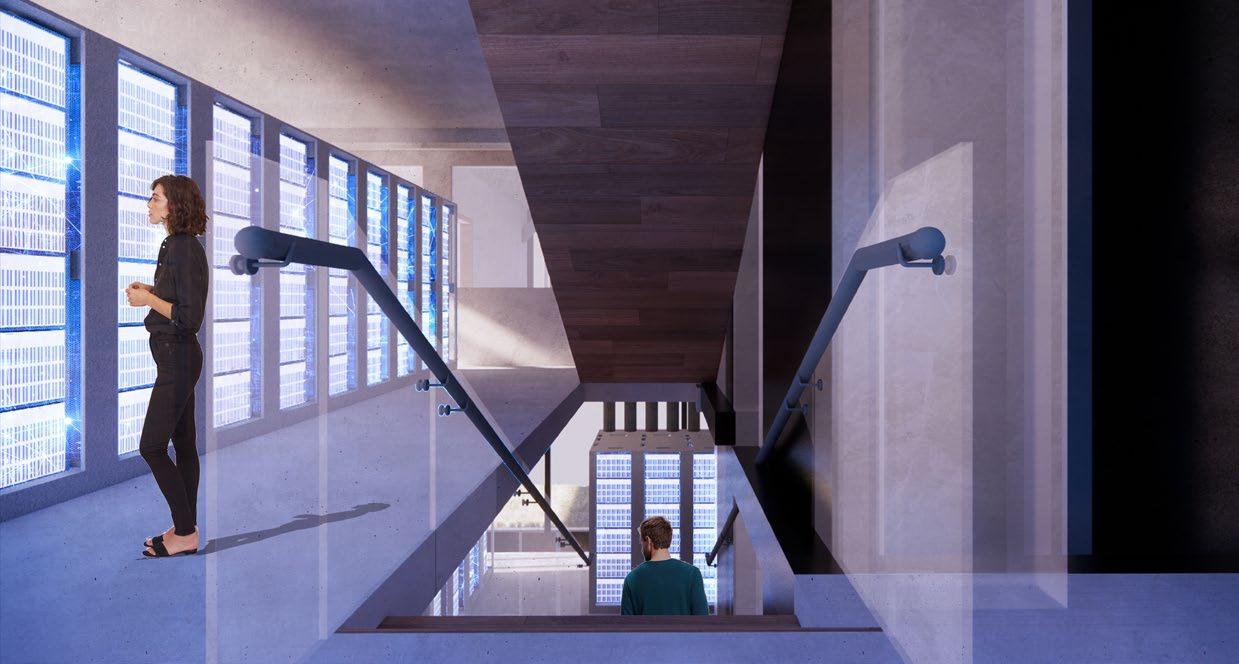


roof garden cafe sever room & NOA green space sever room & green space sever room & green space sever room & courtyard sever room & chillers & NOA sever room & cooling systems sever room diesel gerators lobby UPS systems & HV / LV room sever room & office
- Second floor
Interior
Interior - Sever room
16
SAVE ENERGY
The design site is located on the seaside, with plenty of natural wind. The tower-like structure can take full use of the natural wind and become a natural cooling tower. On the one hand, because the space extends vertically, the wind will not be blocked by the surrounding buildings, and the wind in all directions can fully exert its effect. At the same time, activating the natural chimney effect can maximize the efficient flow of chilled air.
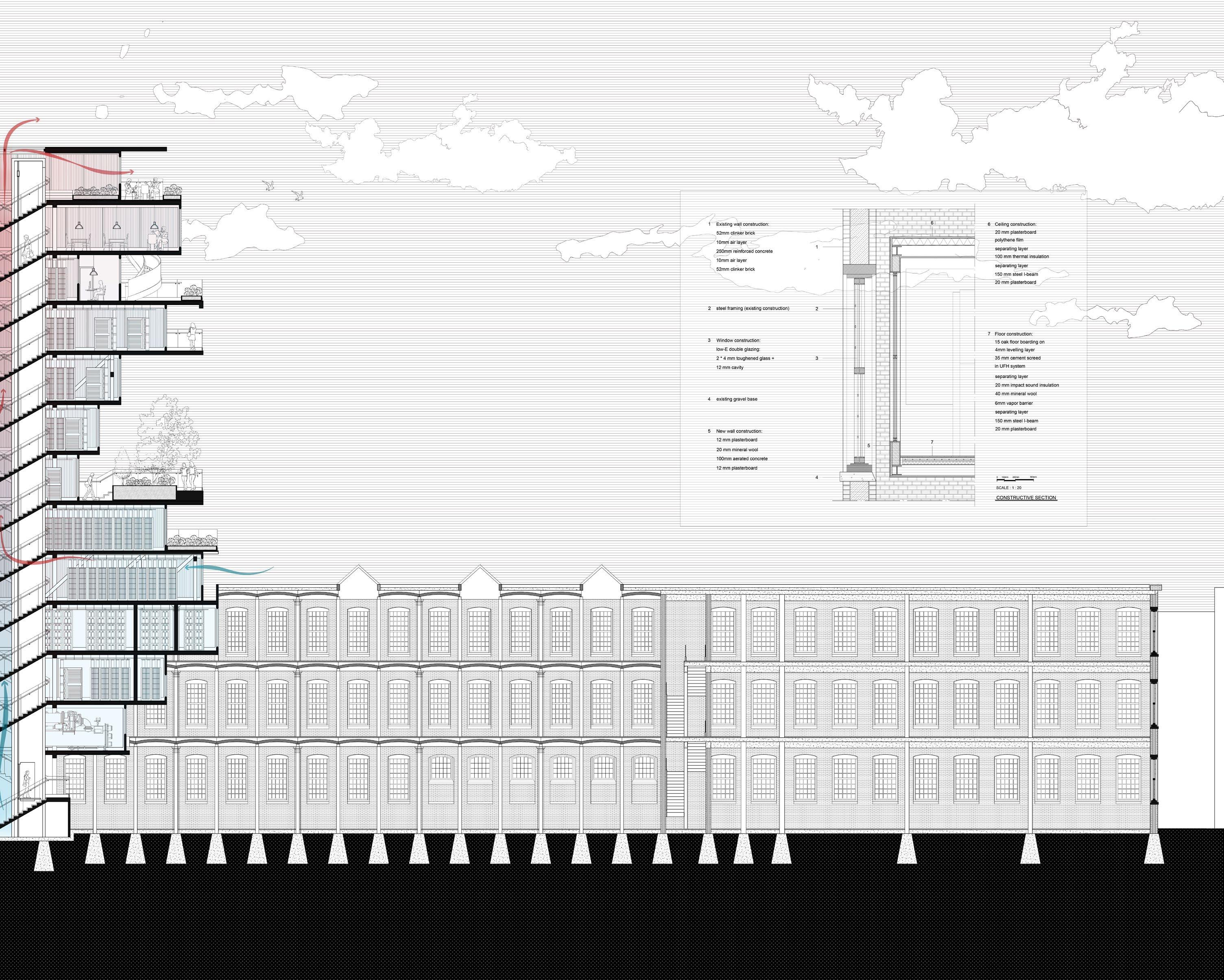
17
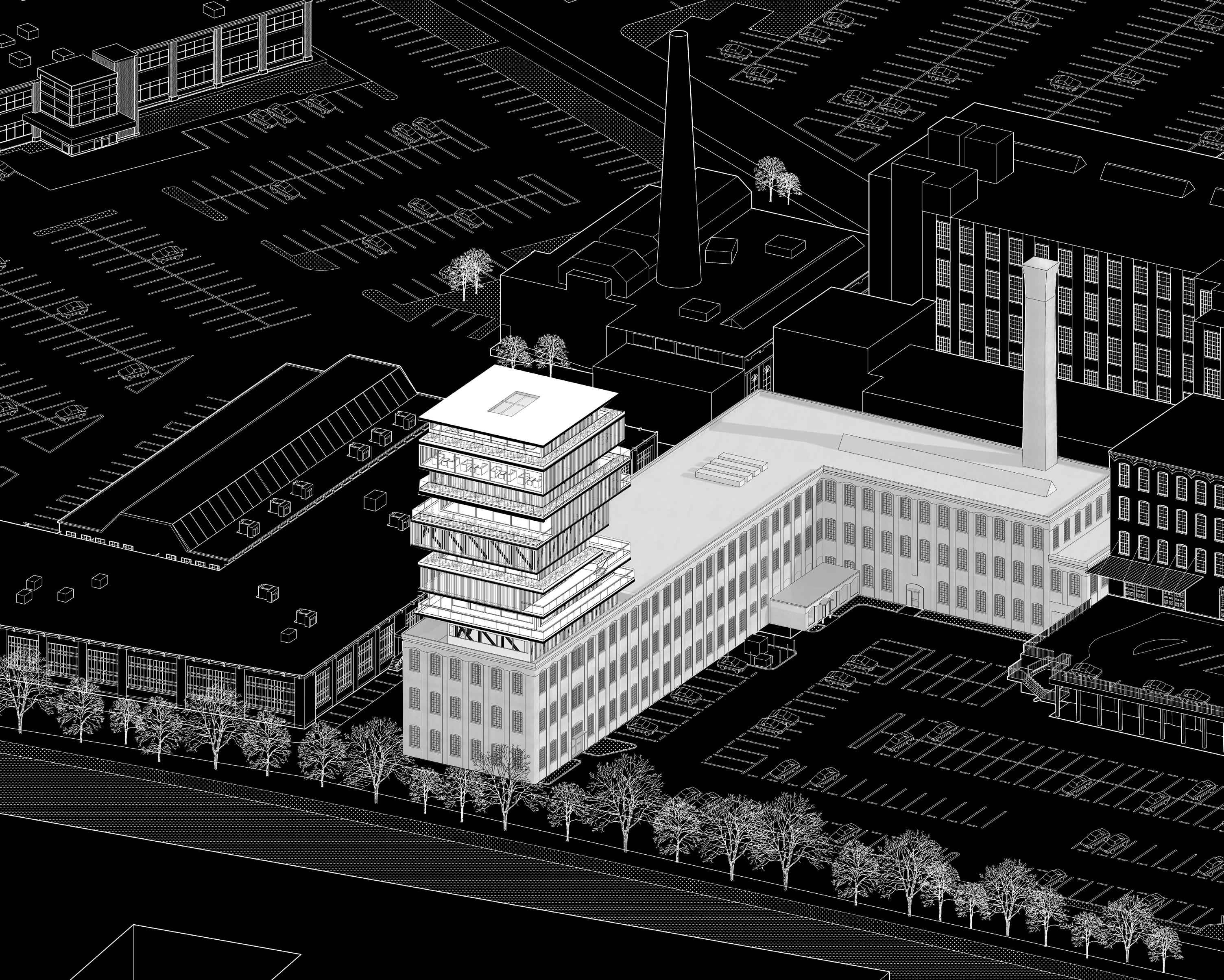
18
BECOME THE INFRASTRUCTURE
In the post-human era, people's production and life rely on cutting-edge technology, data and human coexist, and the machine as a medium, in the form of a tower, like a plug-in, is placed into every corners of the city as the infrastructure of the future city. It's an activation of an area.
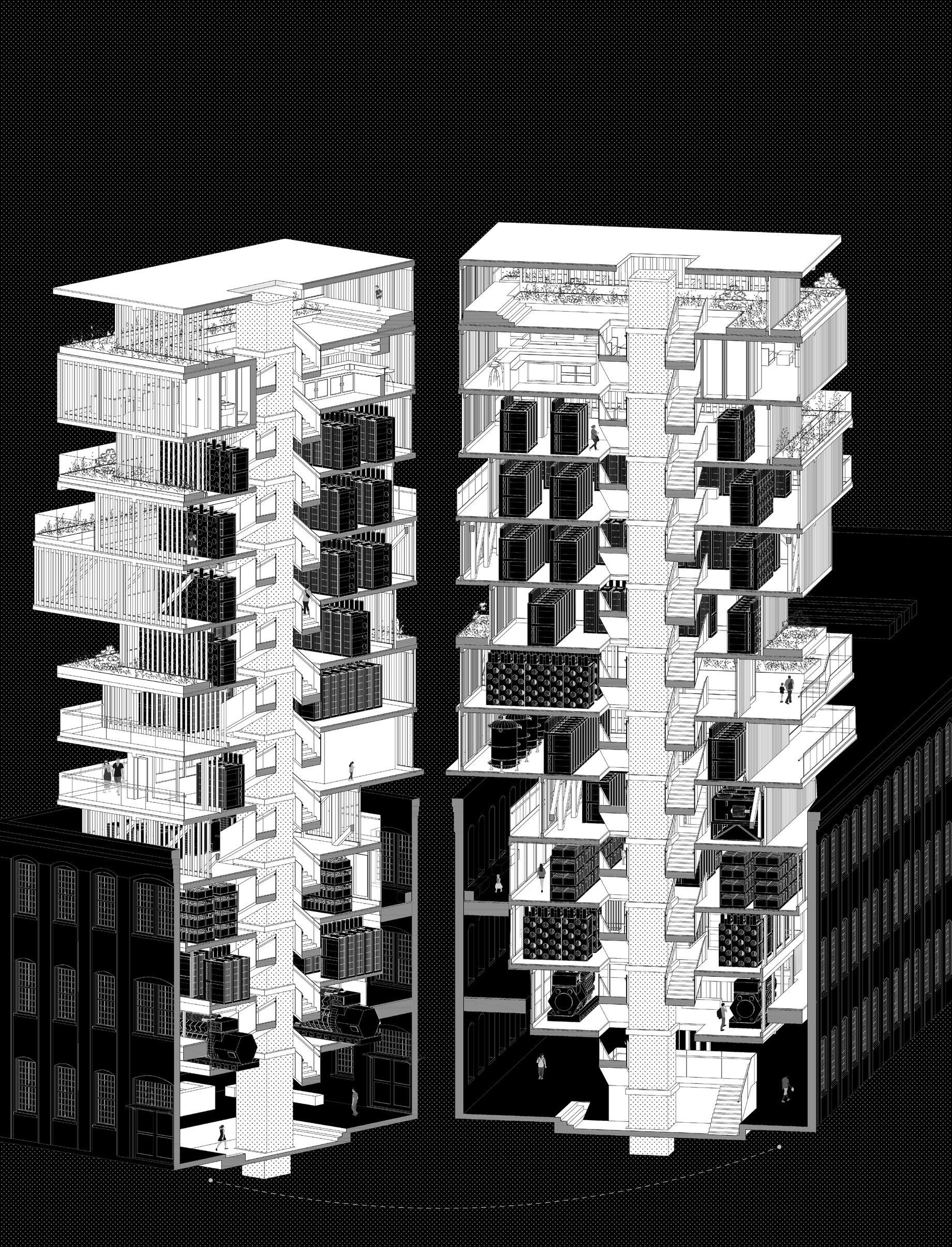
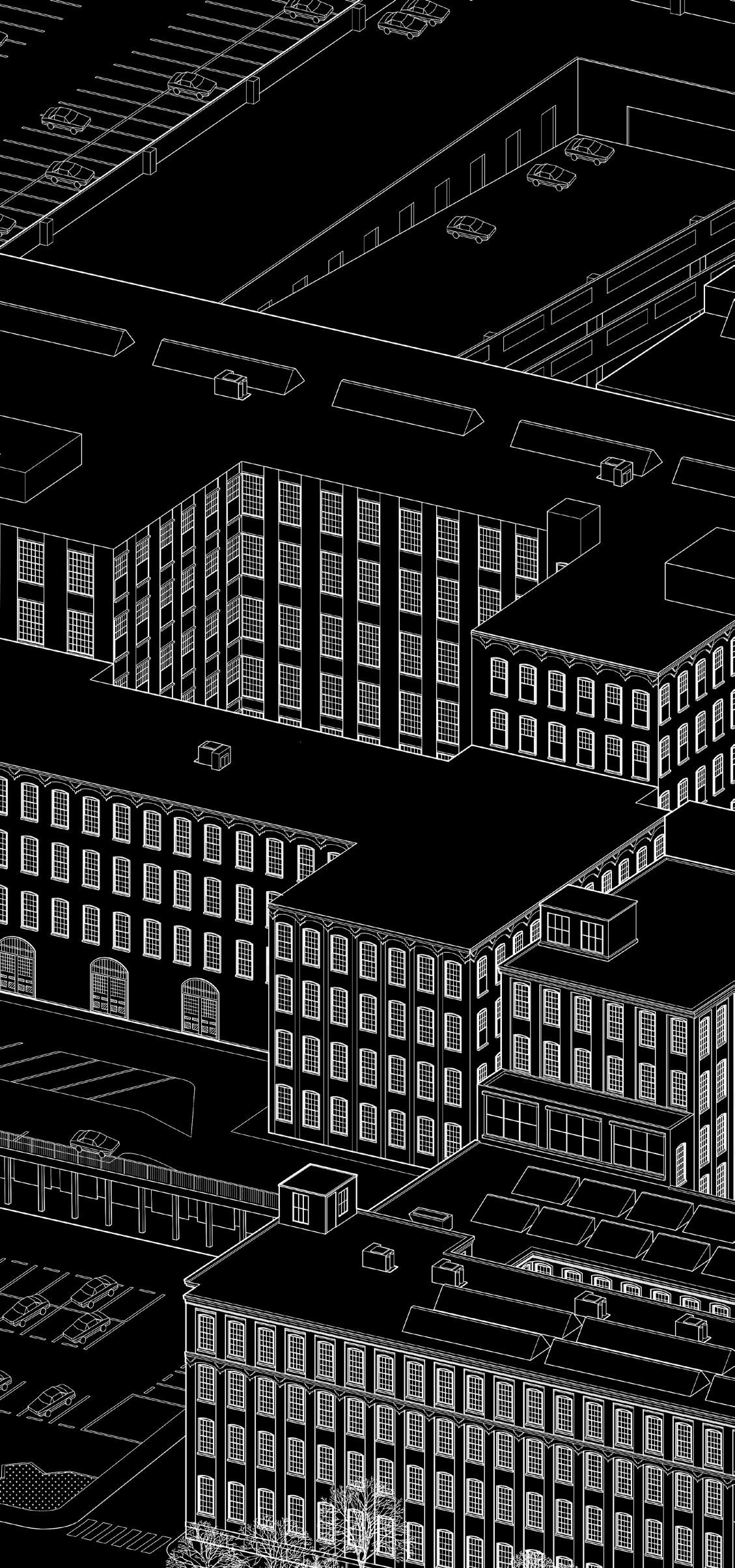
19
ARTISTS' COMMUNE
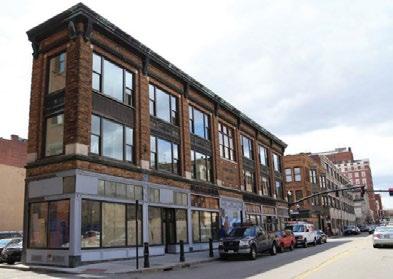
Project:
Loction:
Year: 2021
Individual project
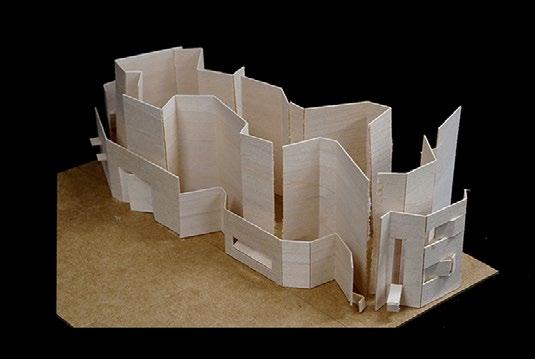
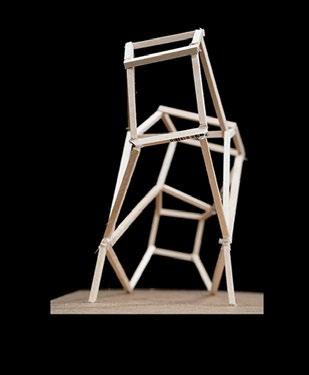
The aim is to explore three artist's personality, ethos, and the potential relationship between artmaking and spatial occupancy over time through a series of abstract physical model exercises. Then based on these matrix profiling of selected artists, and the study of the host structure, redefine the space with the specificities of a new program for the AIR (Artist in Residency).
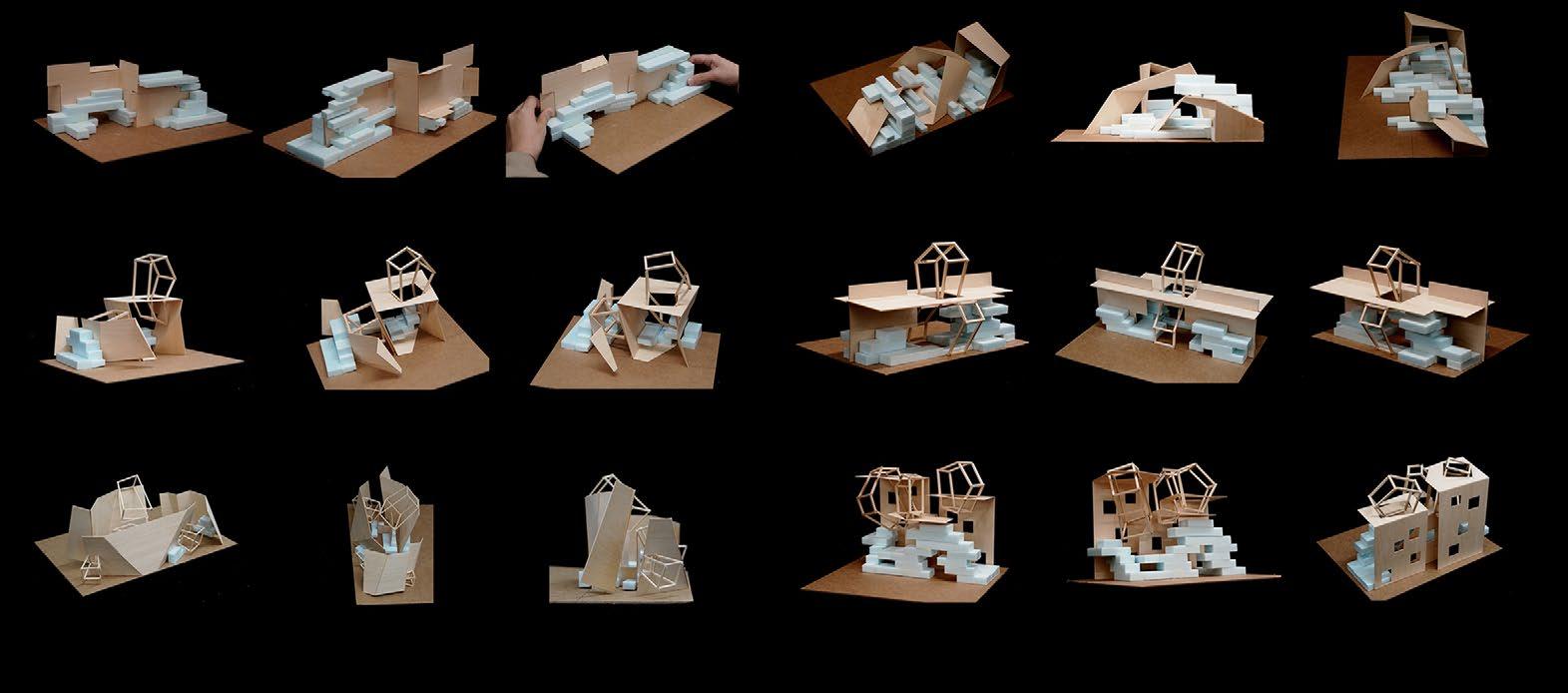
Under my design strategy, it becomes a place where artists cohabit and cocreate the public commons, protecting and enriching their interior lives, while also becoming a more inclusive and accessible area where the public can fully participate in the artists' artistic creations and energize the site.
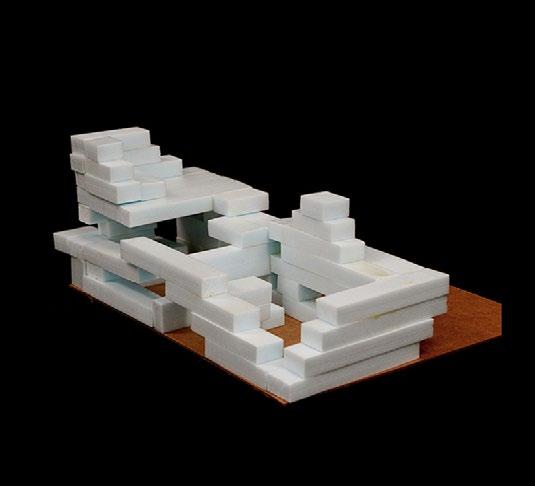
20
wall to leak sealed but transparent
window multi-angle movement of the body and sight
stair multifunction to flex 03 Leaking Nomadic Flexible
Lawrence Abu Hamdan Francis Alÿs Colson Whitehead (Sound Artist)
(Conceptural artist)
(Writer)
Adaptive Reuse - Residence
George Arnold Building, RI, USA
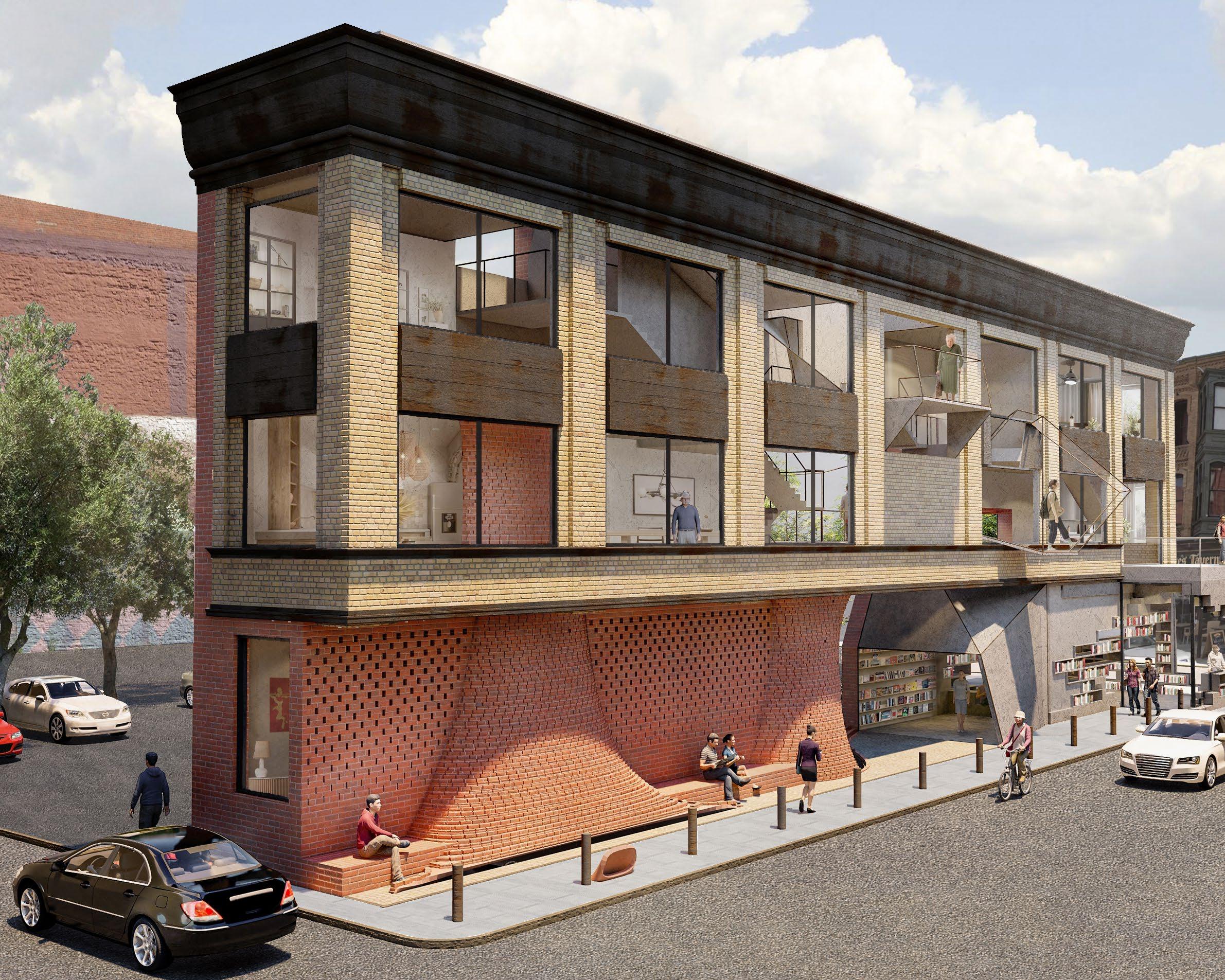
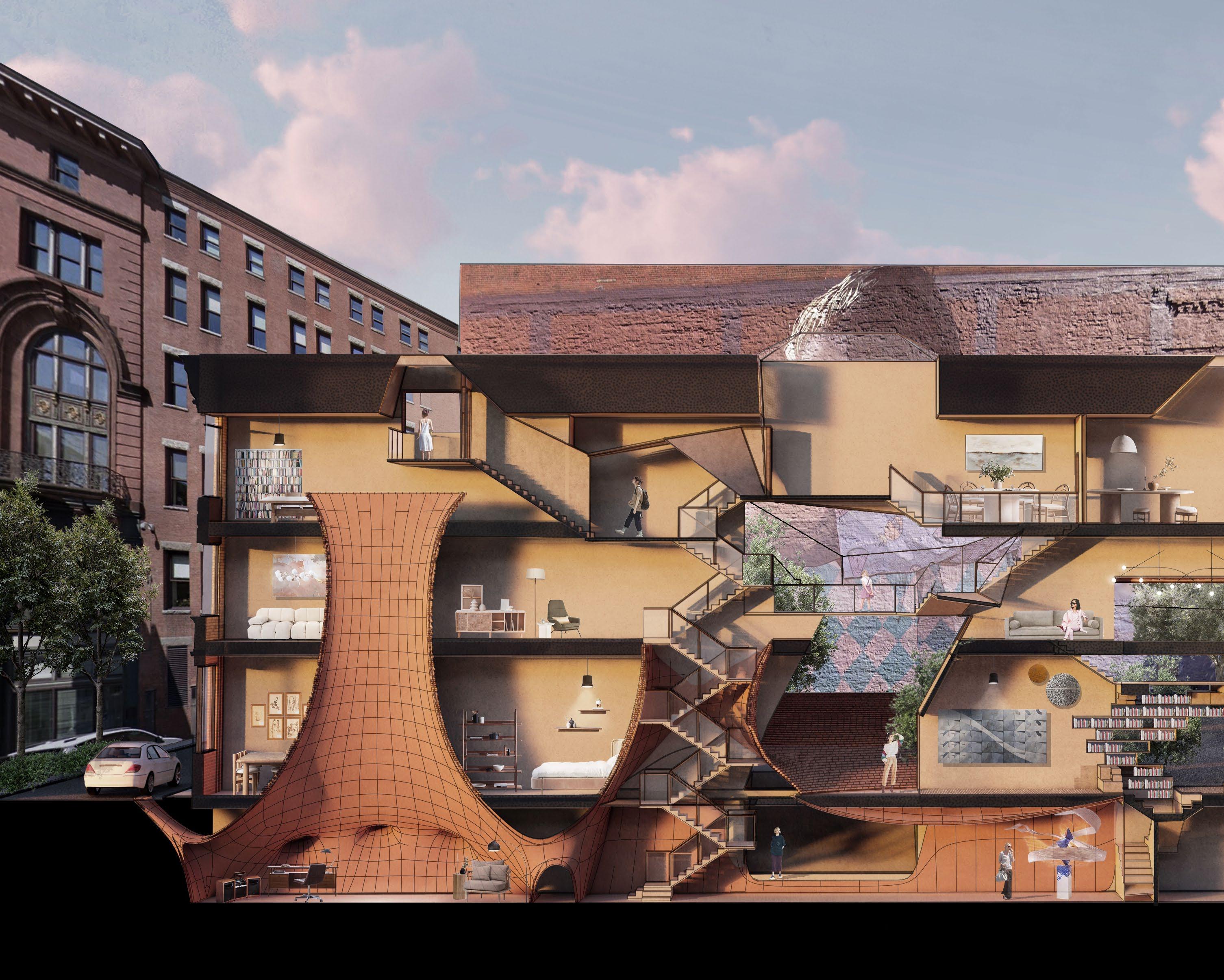
22
1 Lawrence's sound lab
2 gallery
3 storage room
4 parking lot
5 landscape plaza
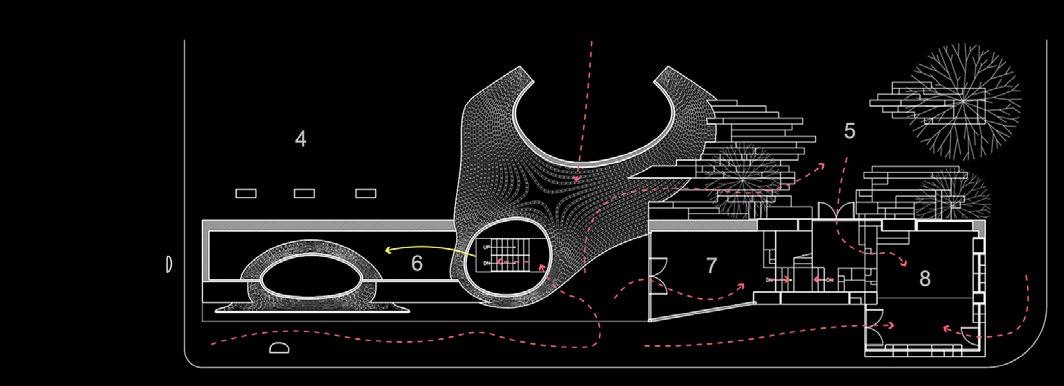
6 Lawrence's living space
7 gallery
8 bookstore
9 common kitchen & dining
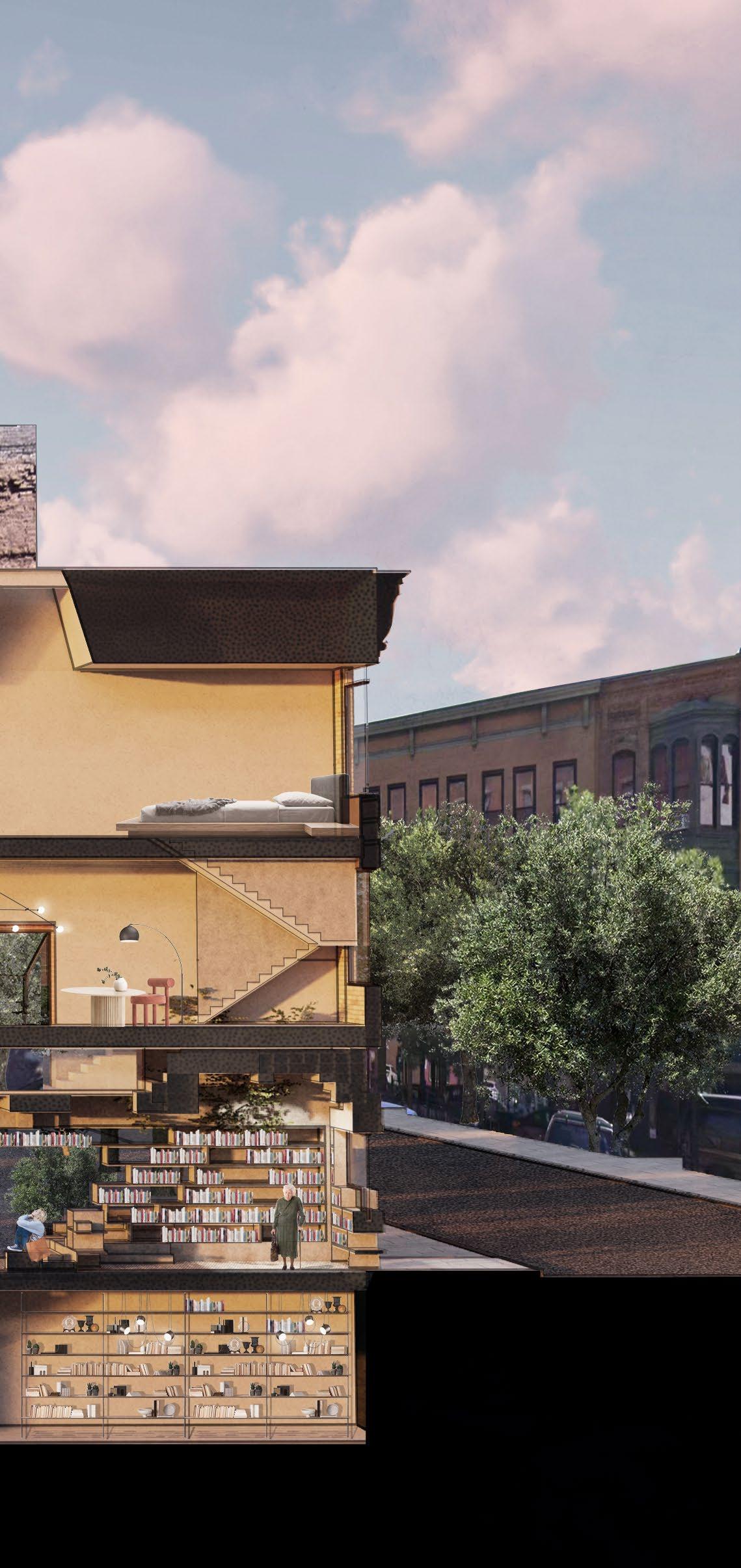
10 common living space
11 12 13 viewing platforms
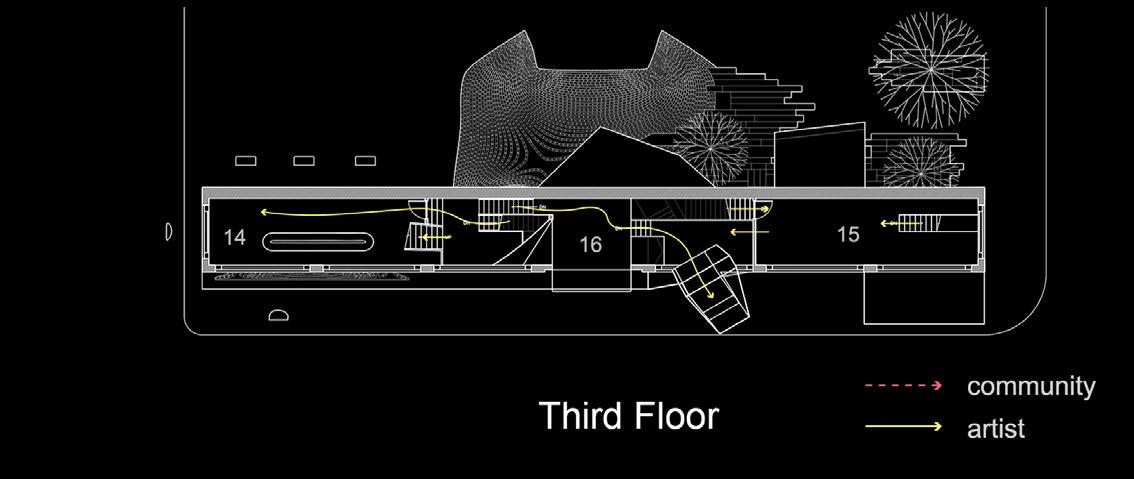
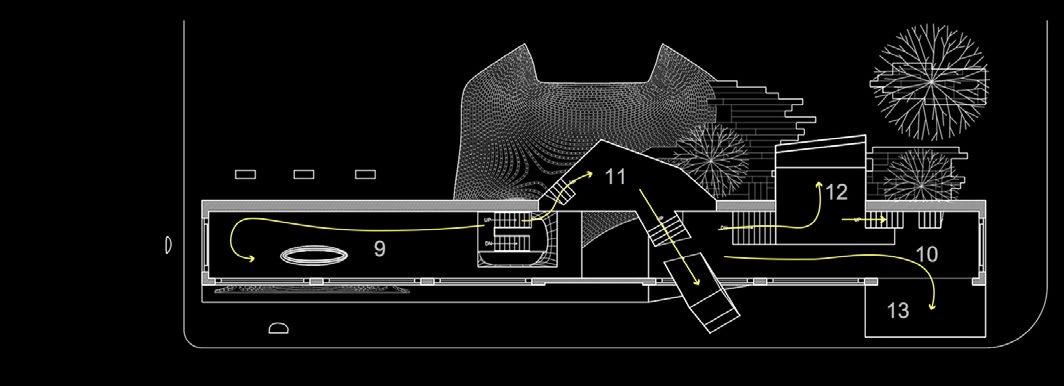

14 Alÿs' living space
15 Colson's living space
16 guest room Third
Floor
Basement First
Second Floor
Floor Long Section 23
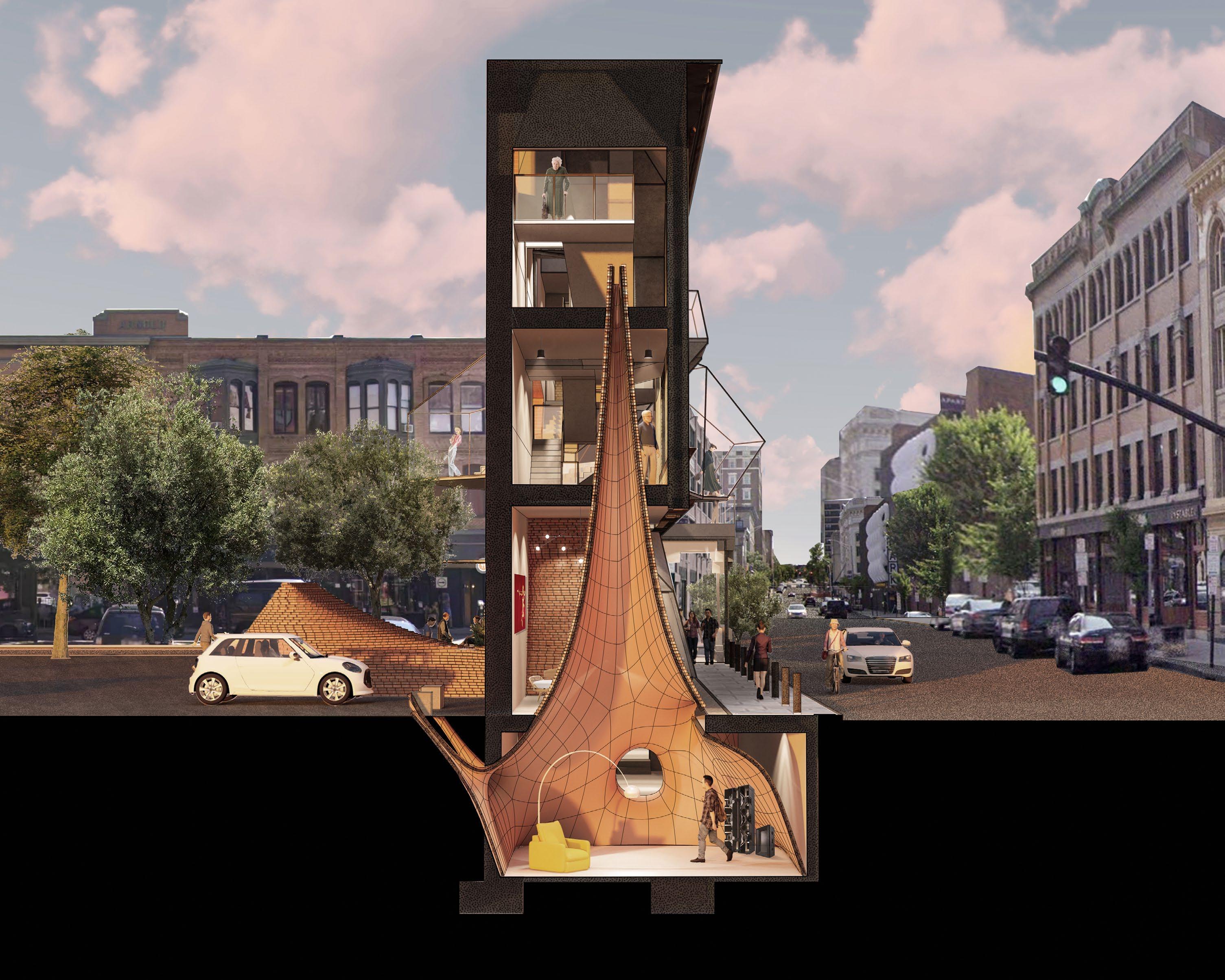
24
Short Section
In this narrow building, conceptual artist Francis Alÿs will be able to observe the behavior of the public in a series of nomadic walks, which will be his source of inspiration; sound artist Lawrence Abu Hamdan will own a sound studio that captures sounds around the venue and continuously interacts with the public; and writer Colton Whitehead can realize many possibilities in a flexible bookstore space.
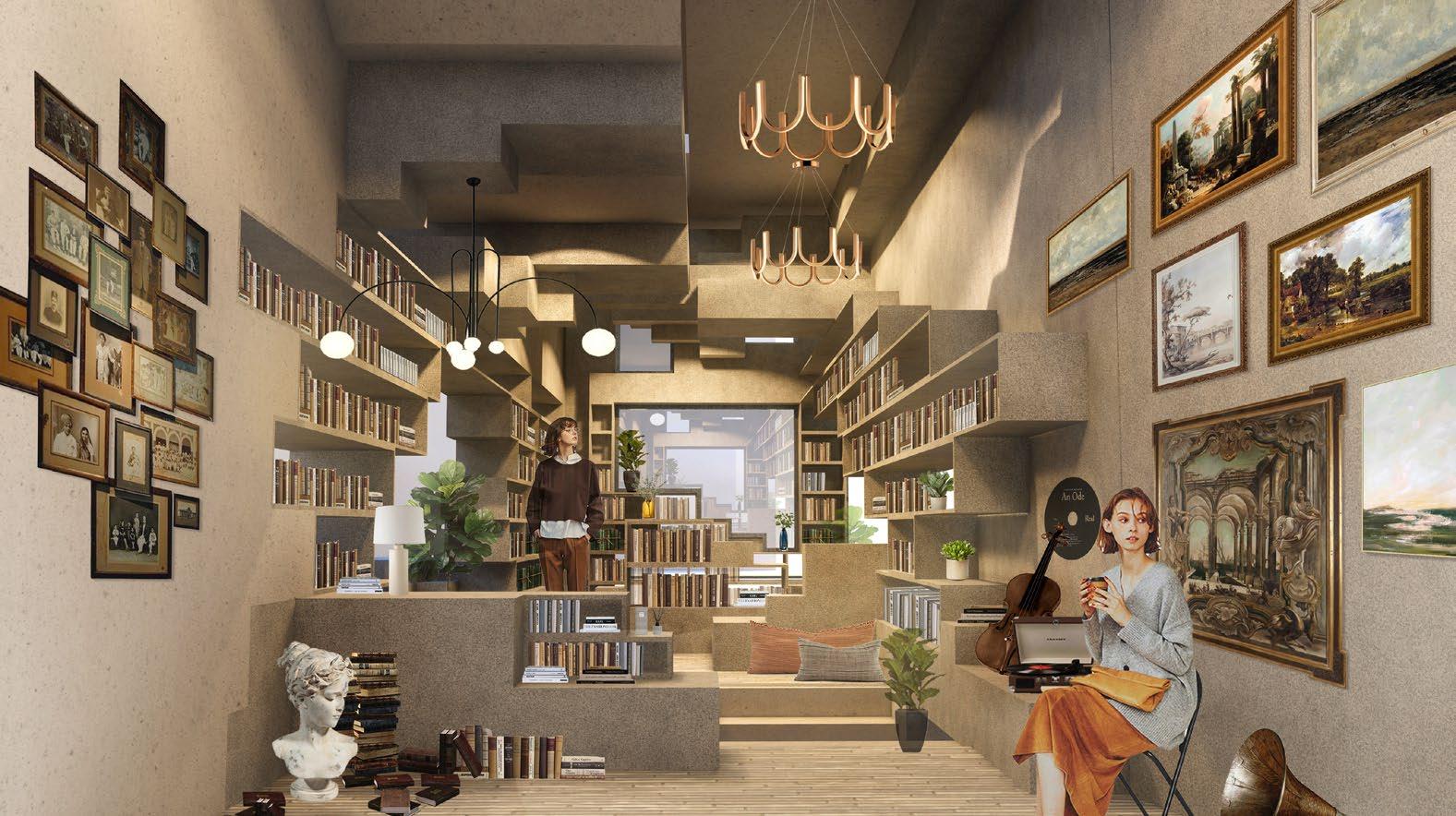
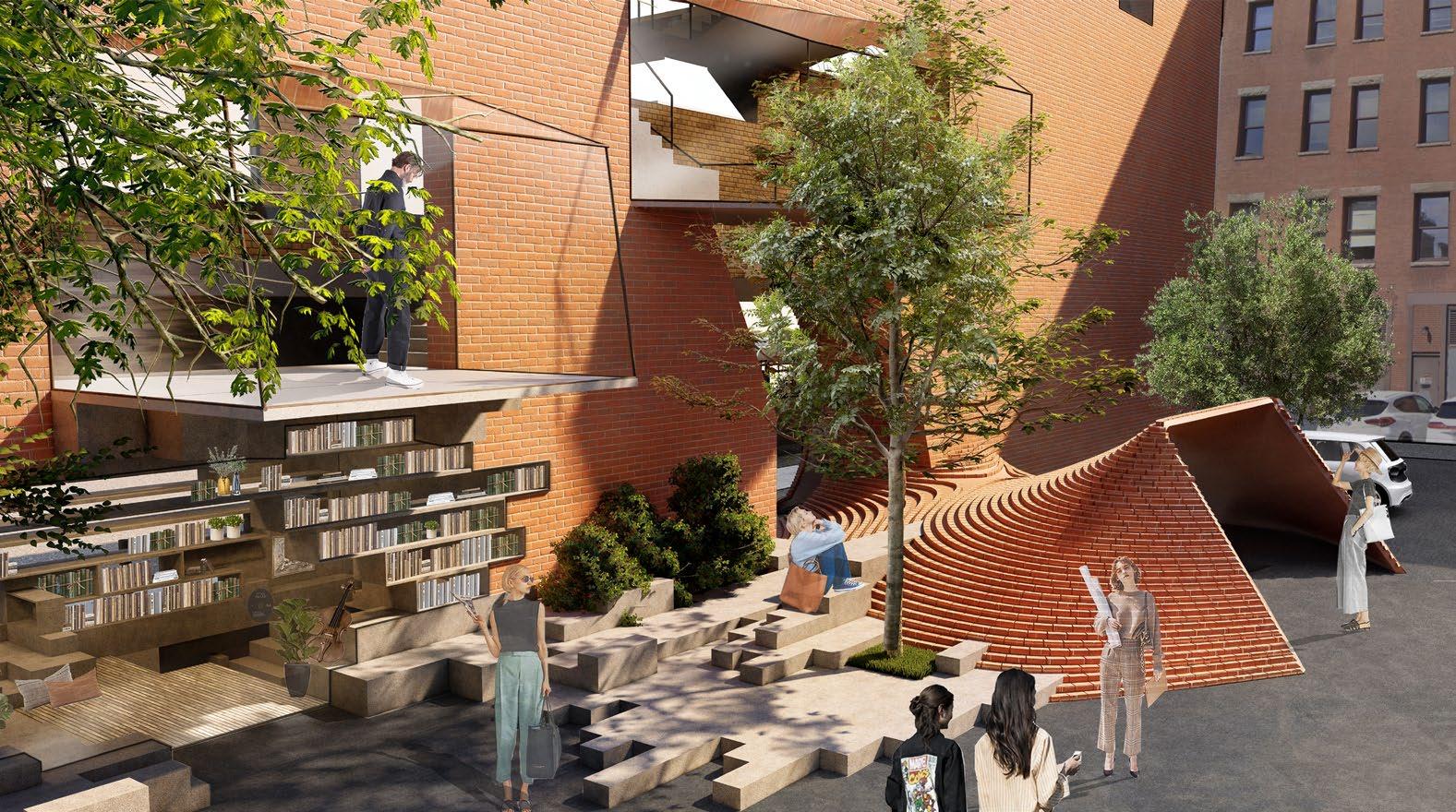 Exterior - Landscape
Exterior - Landscape
25
Interior - Bookstore
Project: Adaptive Reuse - Residence
Loction: Xixi Wetland, Hangzhou, China
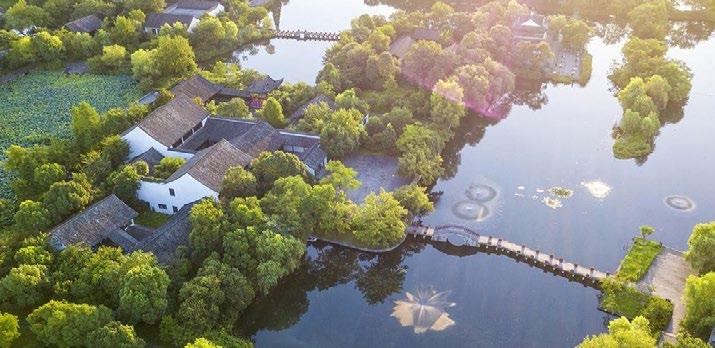
Year: 2020 Fall
Individual project
The family structure in China today is divided into many small families, but the clan has always been the root of the Chinese people. I have always been interested in the contemporary possibilities of traditional Chinese family relationships.
The design selected the Hong family with a long historical background. Taking surname, the core of Family cohesion in China, as the starting point, and based on the current era background. The design reconstructs the behavior of superfamily members living together and transforms the relationship between families from ‘house to house’ to ‘room to room’, ultimately creating a modern homestead.
Reconstruction of contemporary clan relations
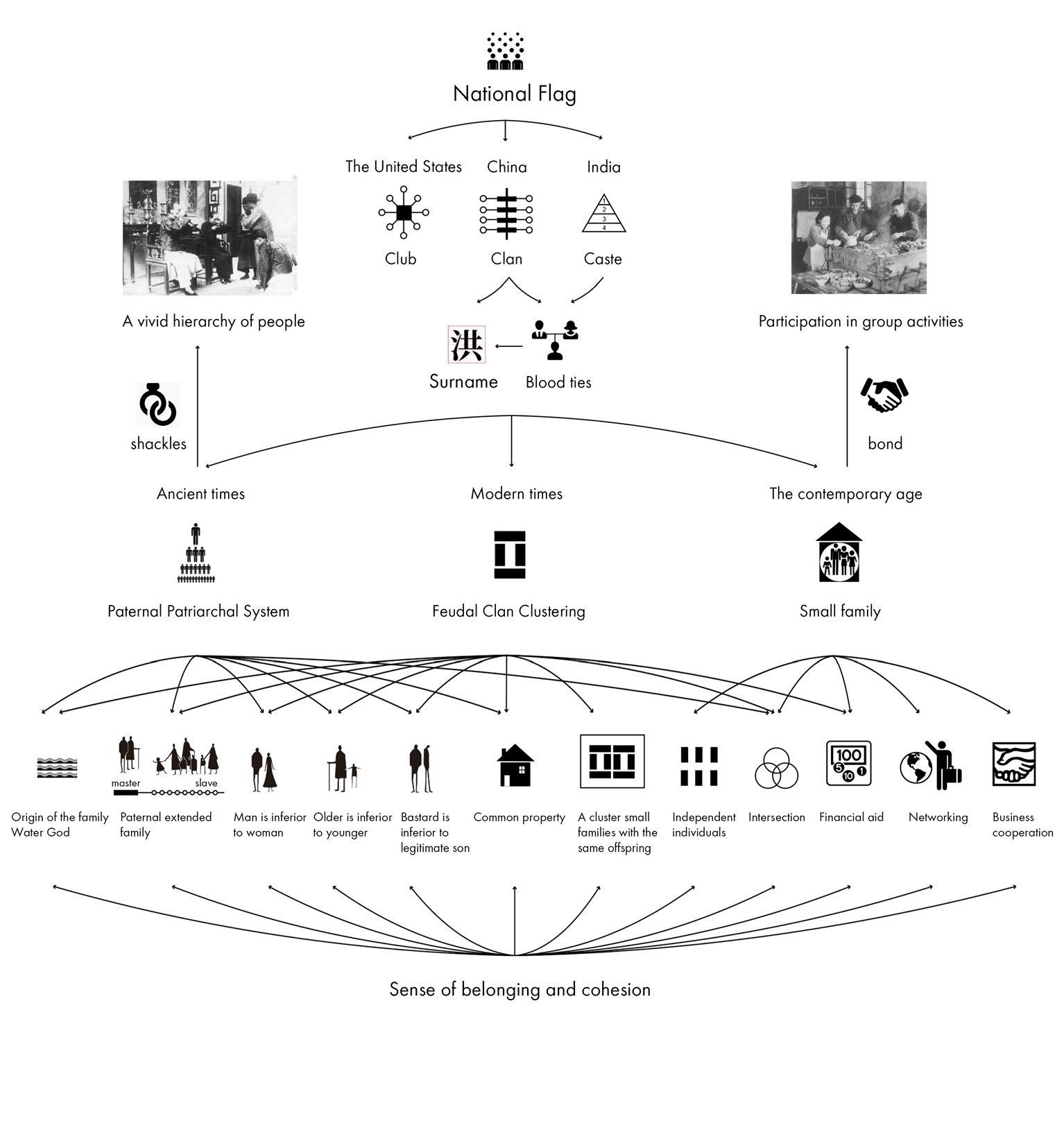
04 BIG FAMILY
26
Site research
The distribution of Hong ancestral halls
Existing Structure
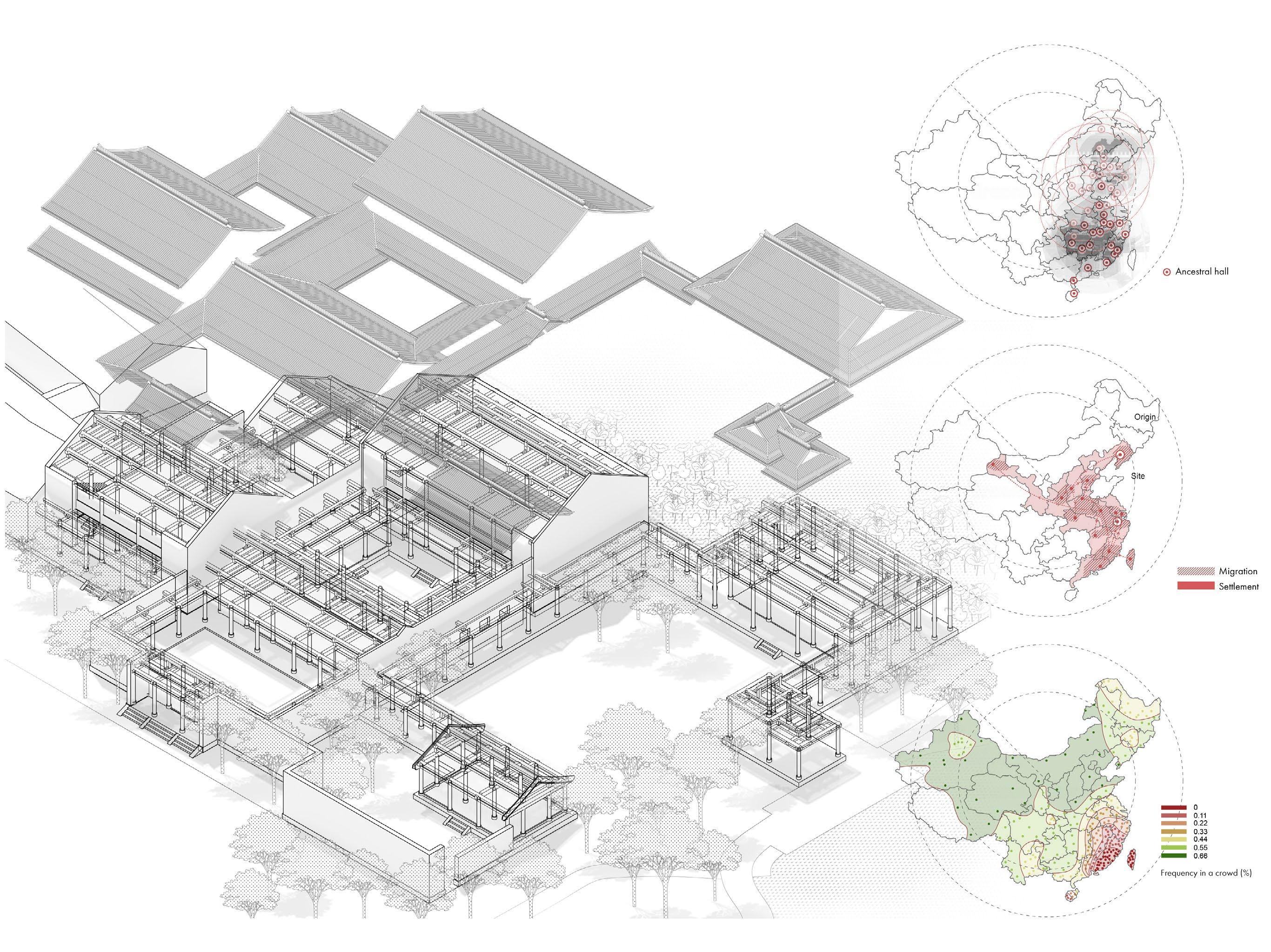
27
The roots of the Hong clan
The present-day distribution of the Hong clan
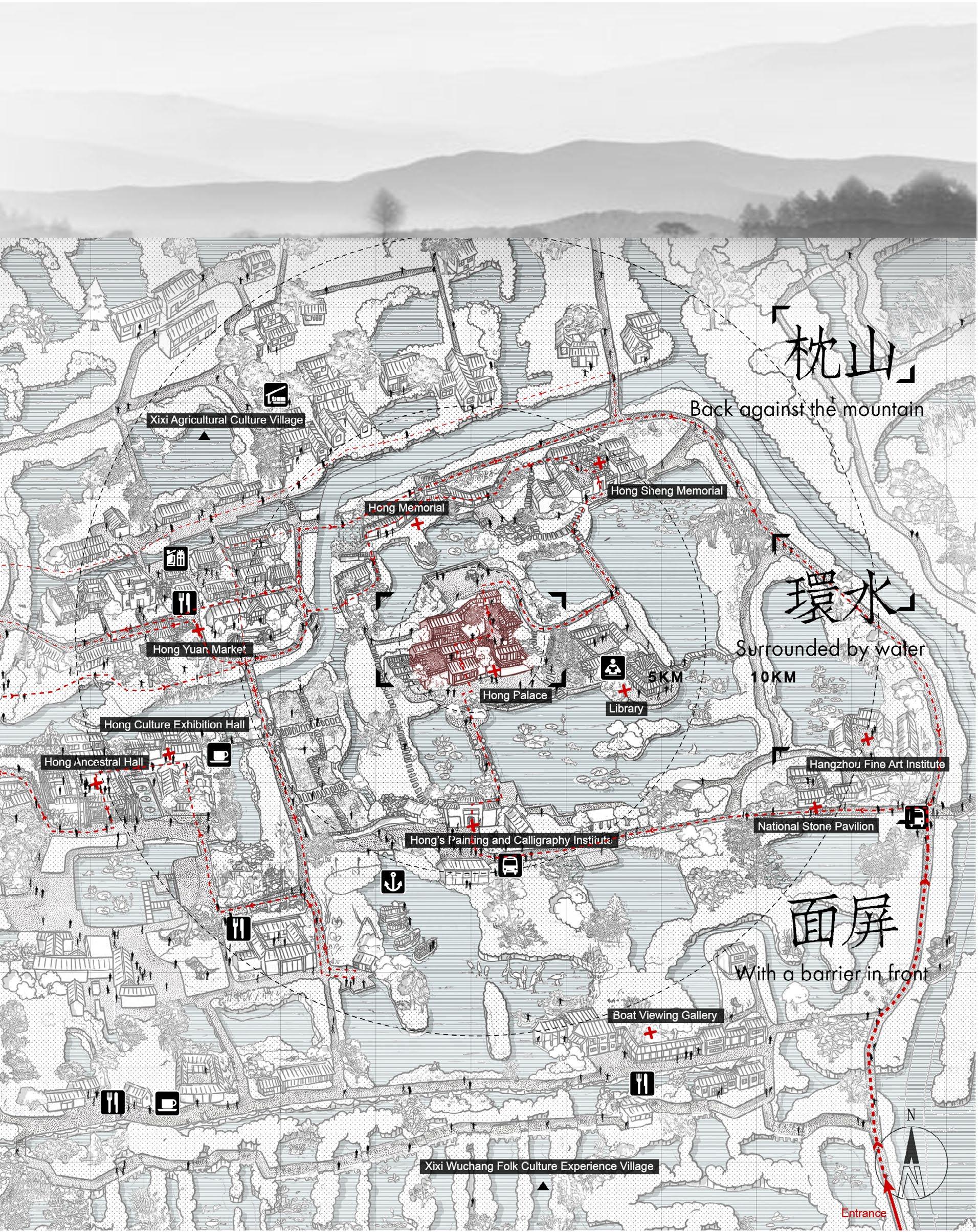
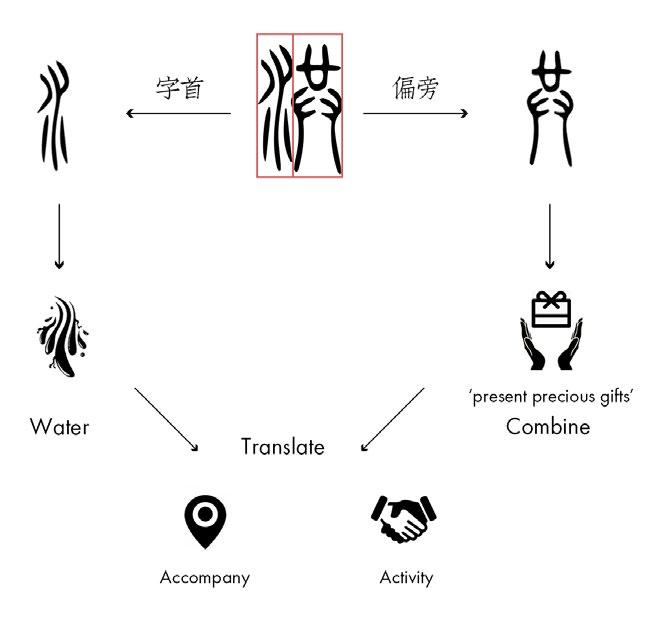
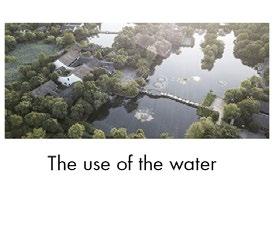
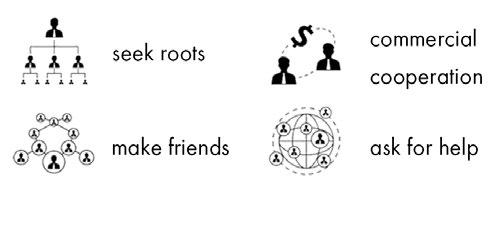


XIXI WETLAND OF HANGZHOU , CHINA 30° 16’ 09” N 120° 02’ 39” E Chinese character structure of "Hong"
Chinese Radicals
"Hong" Common
Create different space scenes by directing natural water
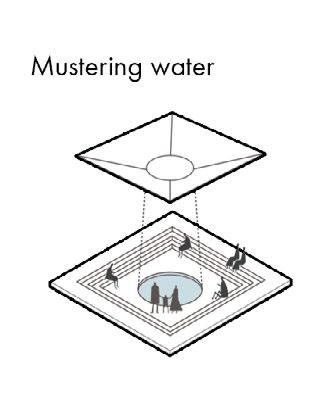
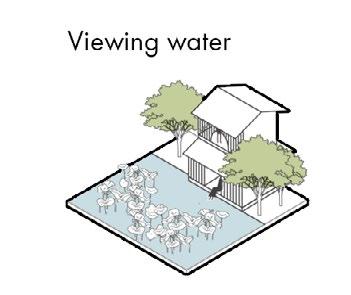
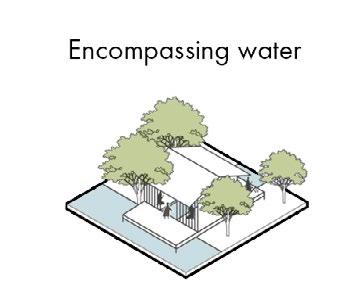
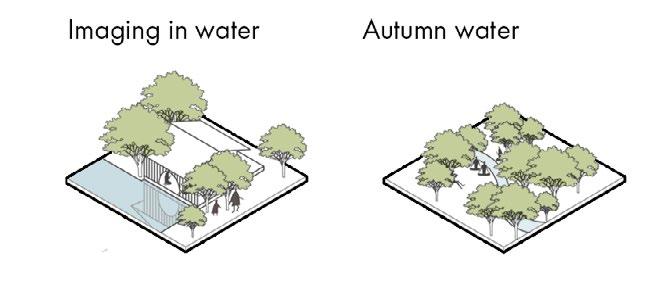
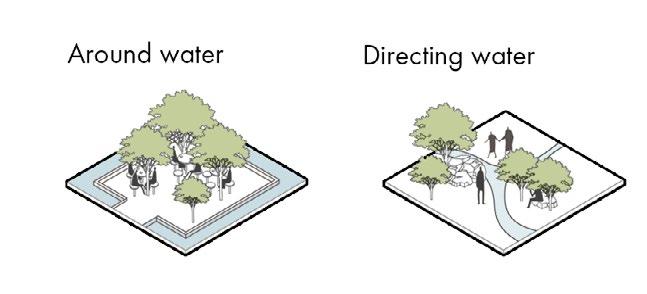
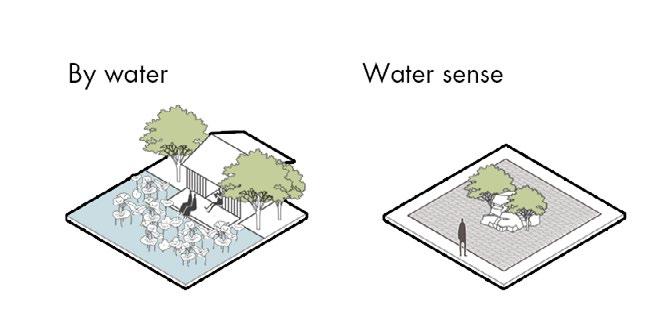
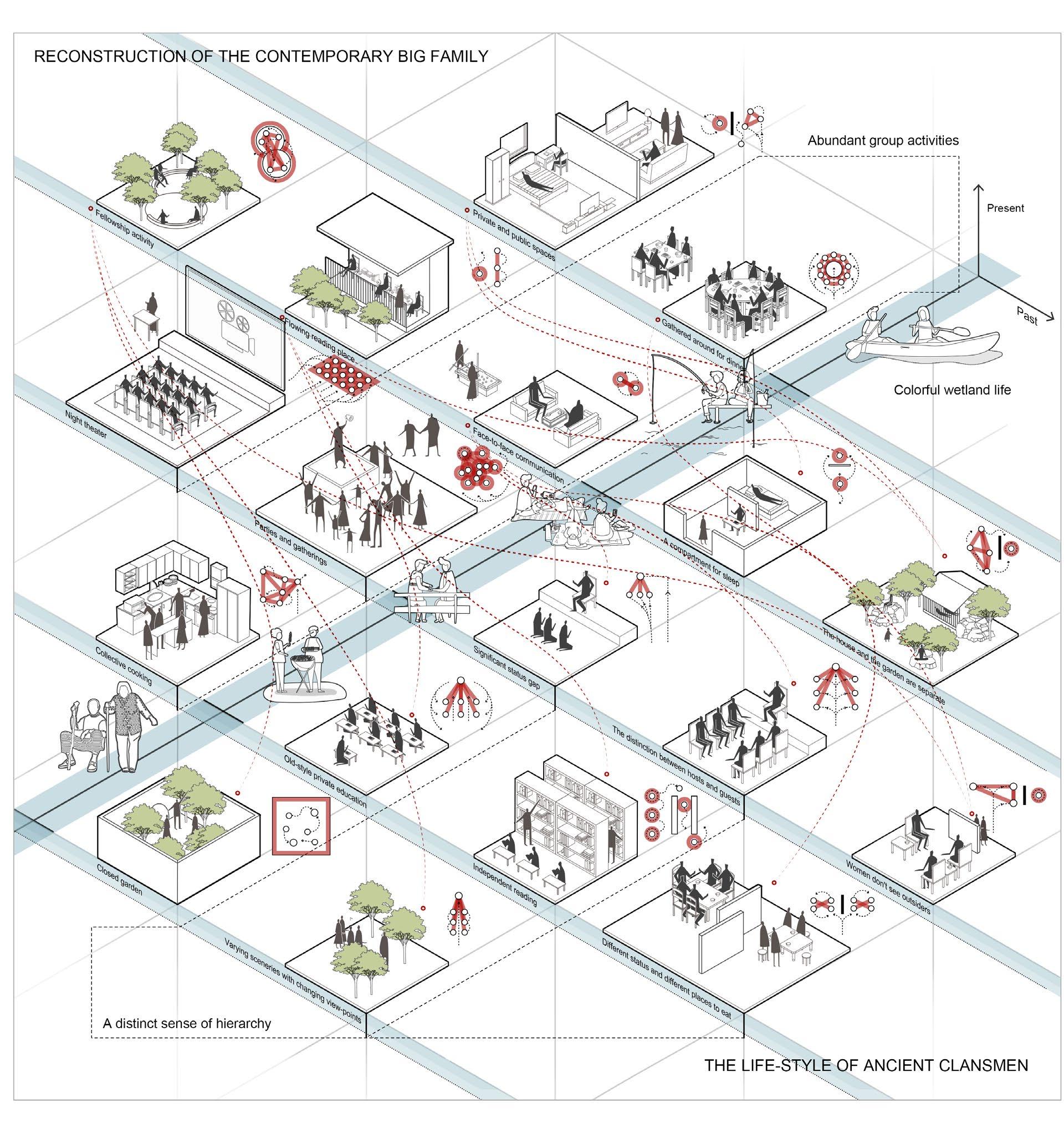
29
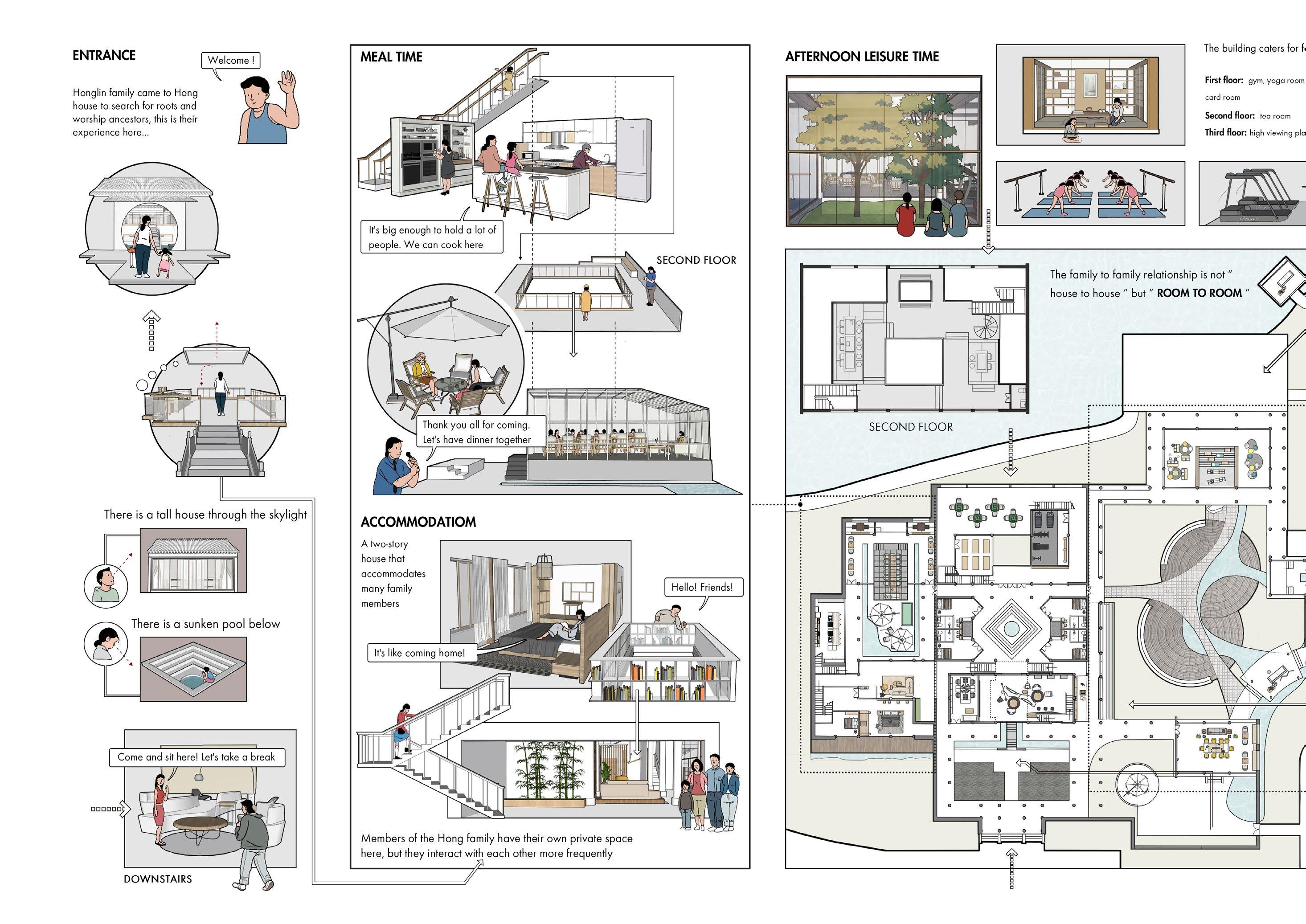
30
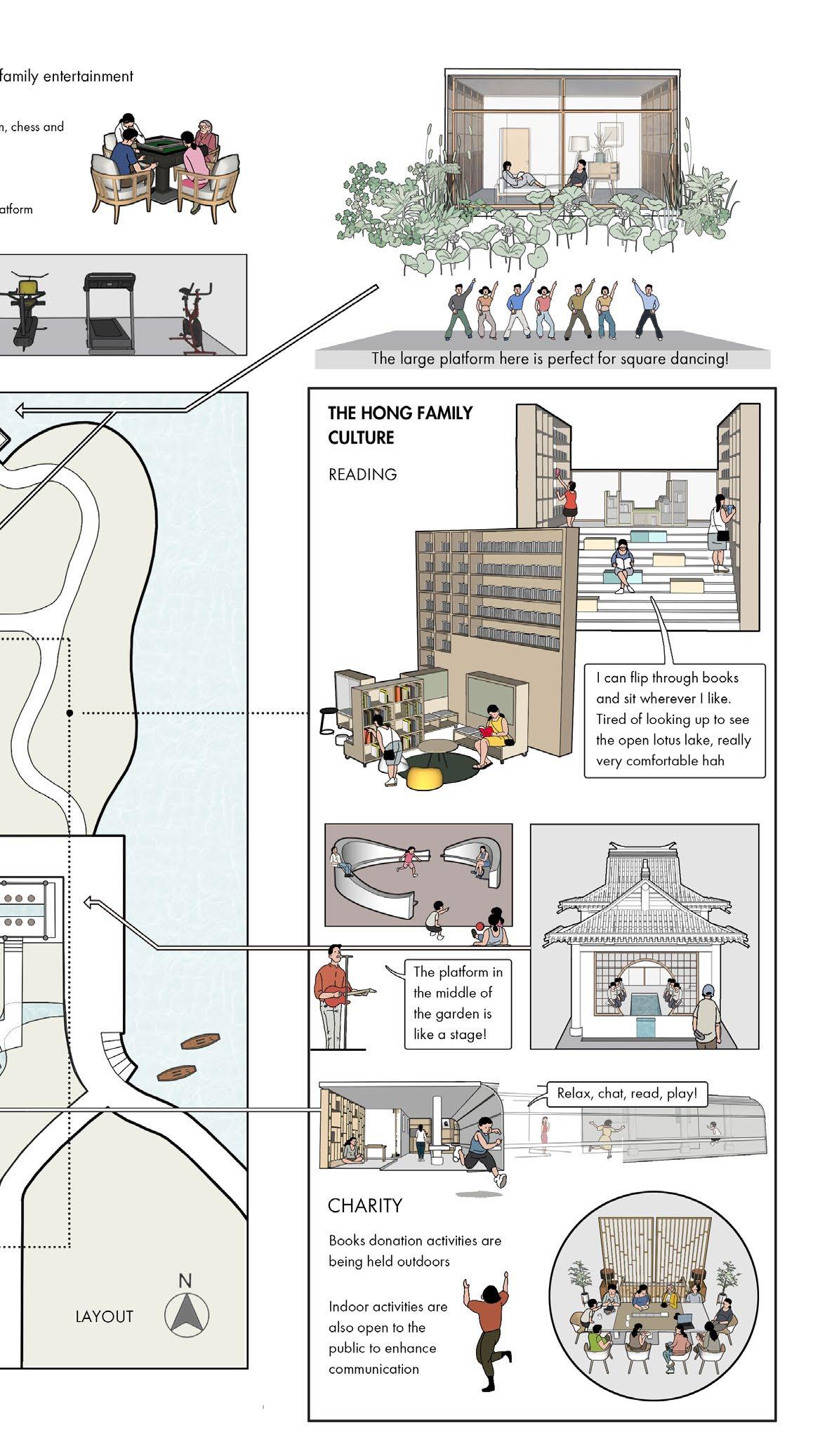
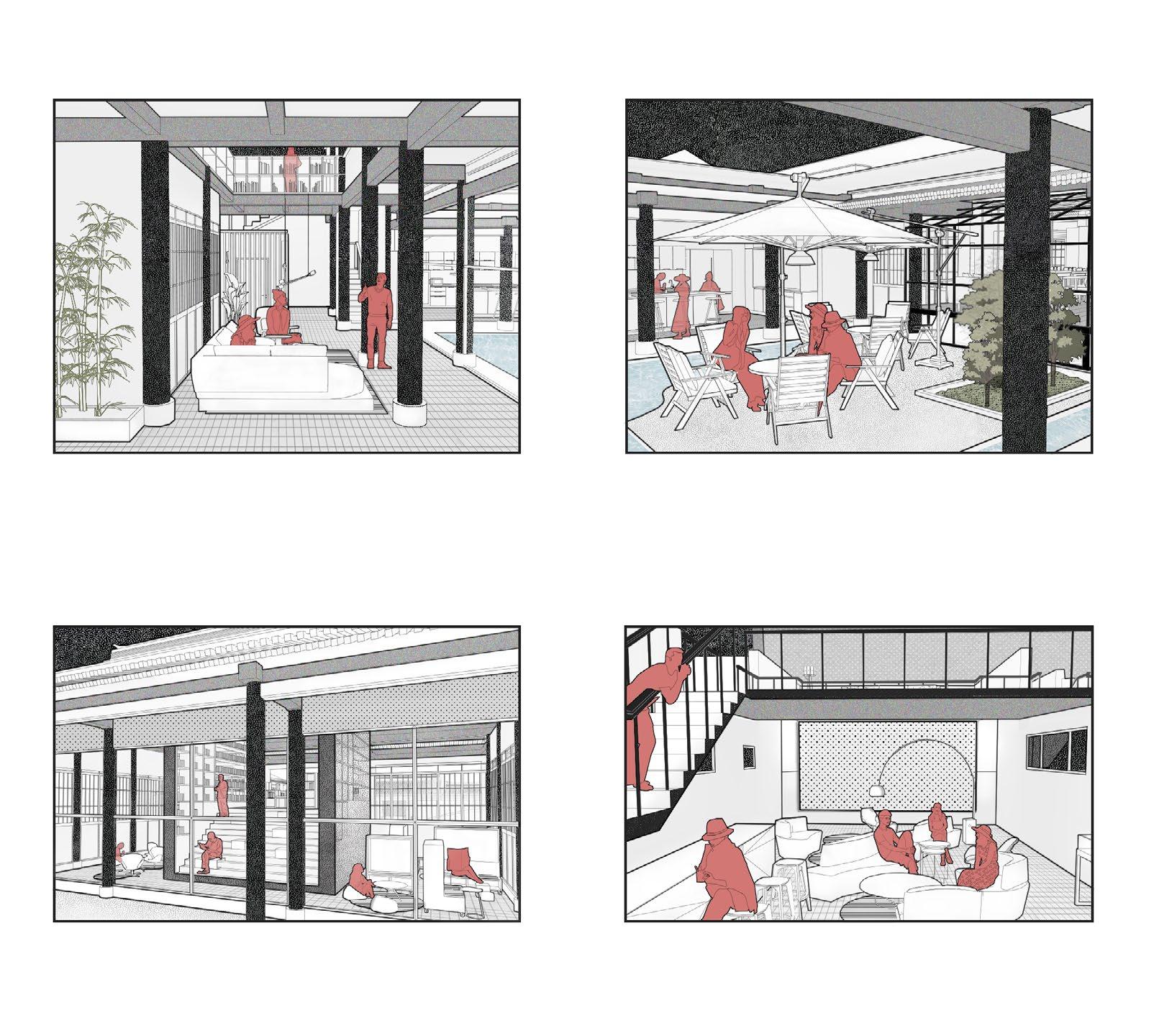

31 LIVING
PLAYING EATING TALKING
LEARNING
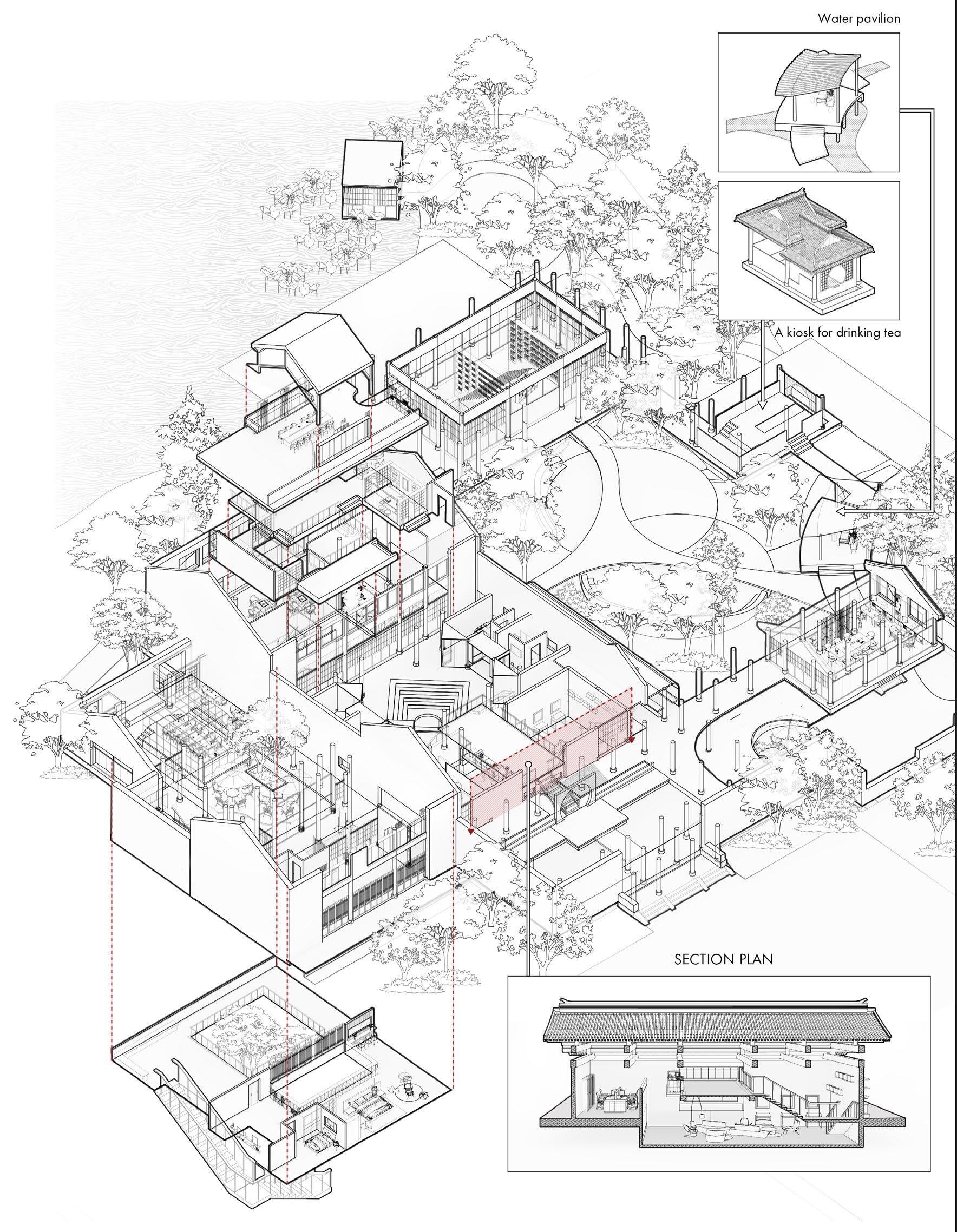
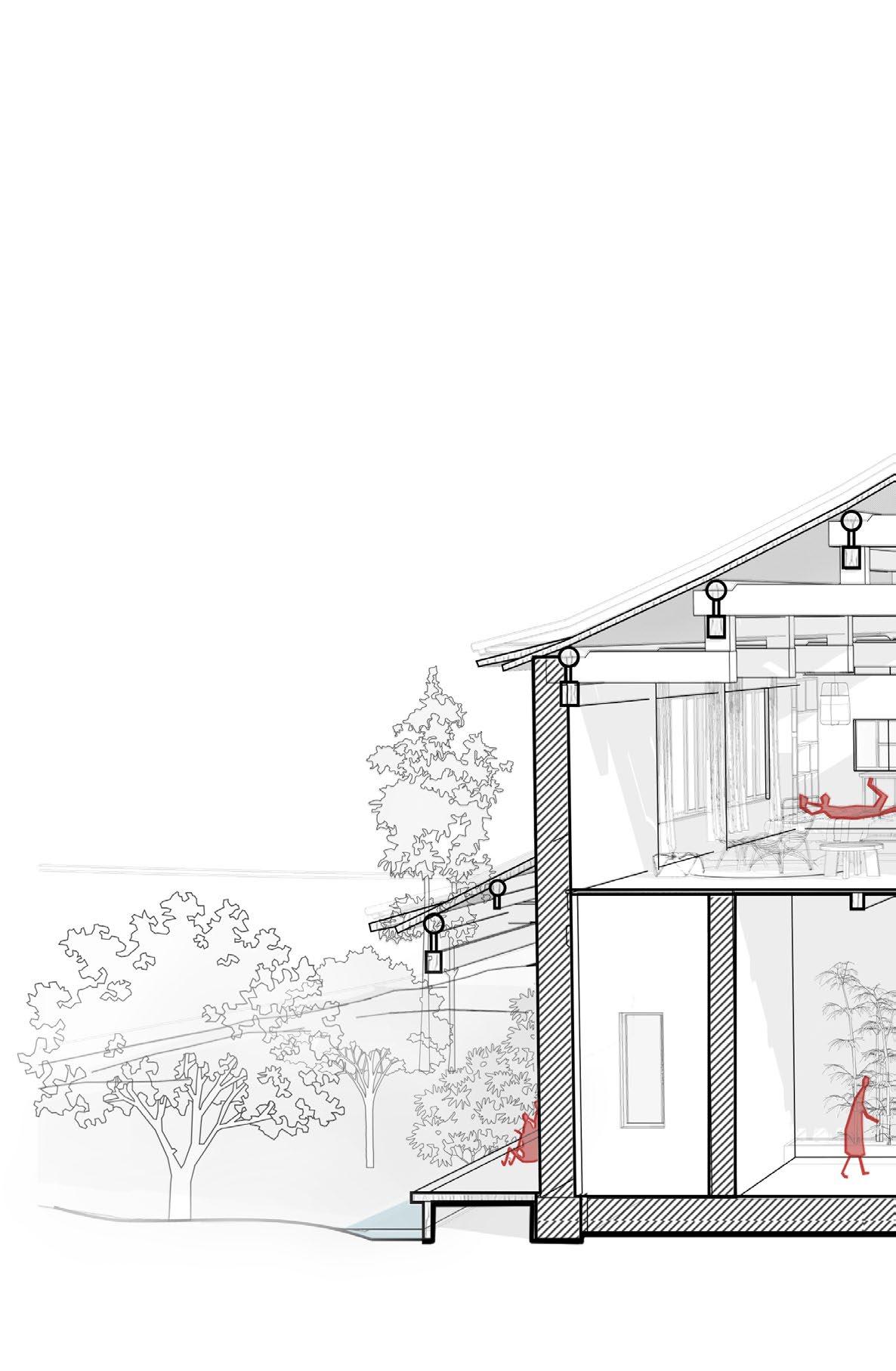
32 Axonometric
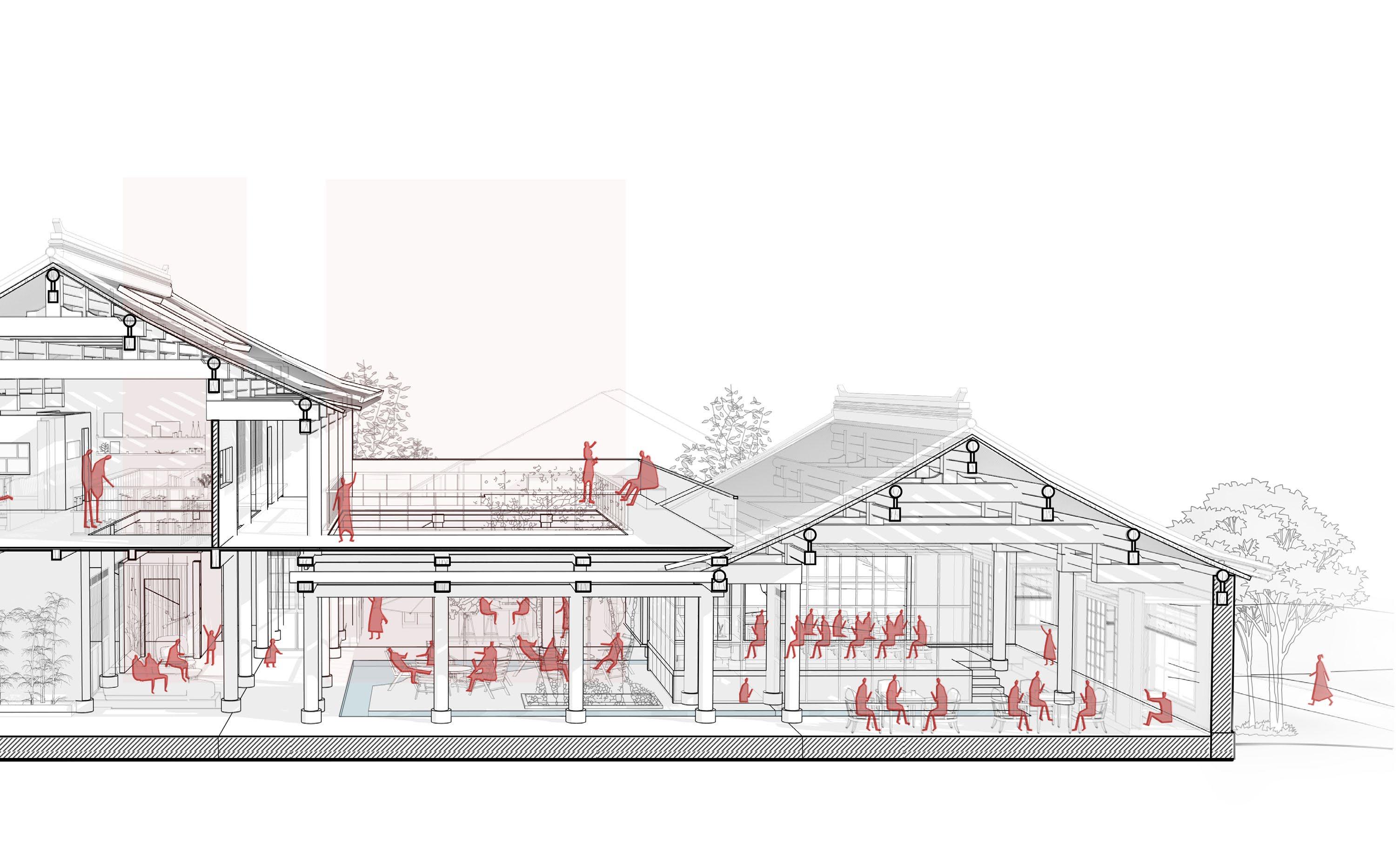
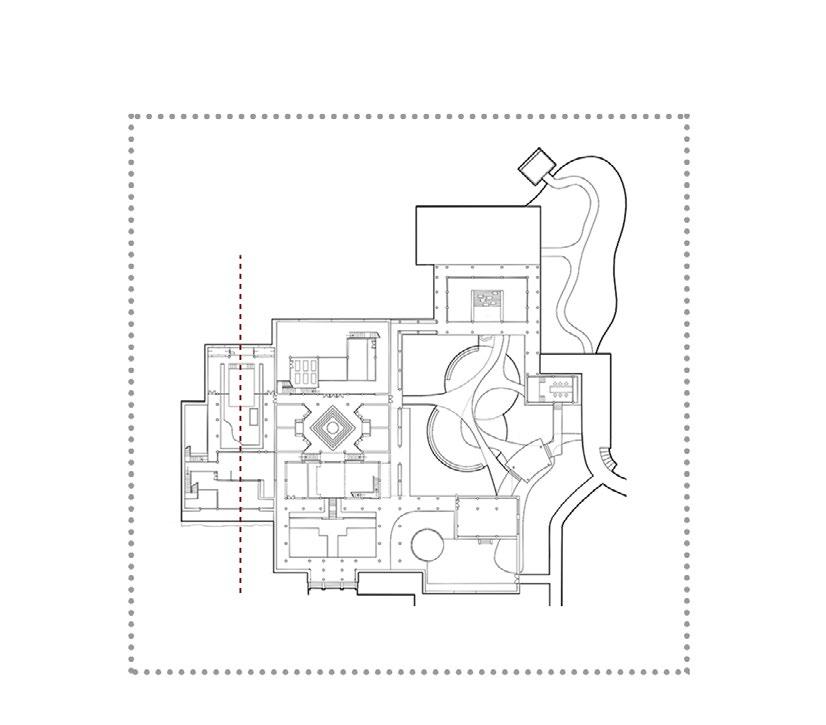
33 Short Section
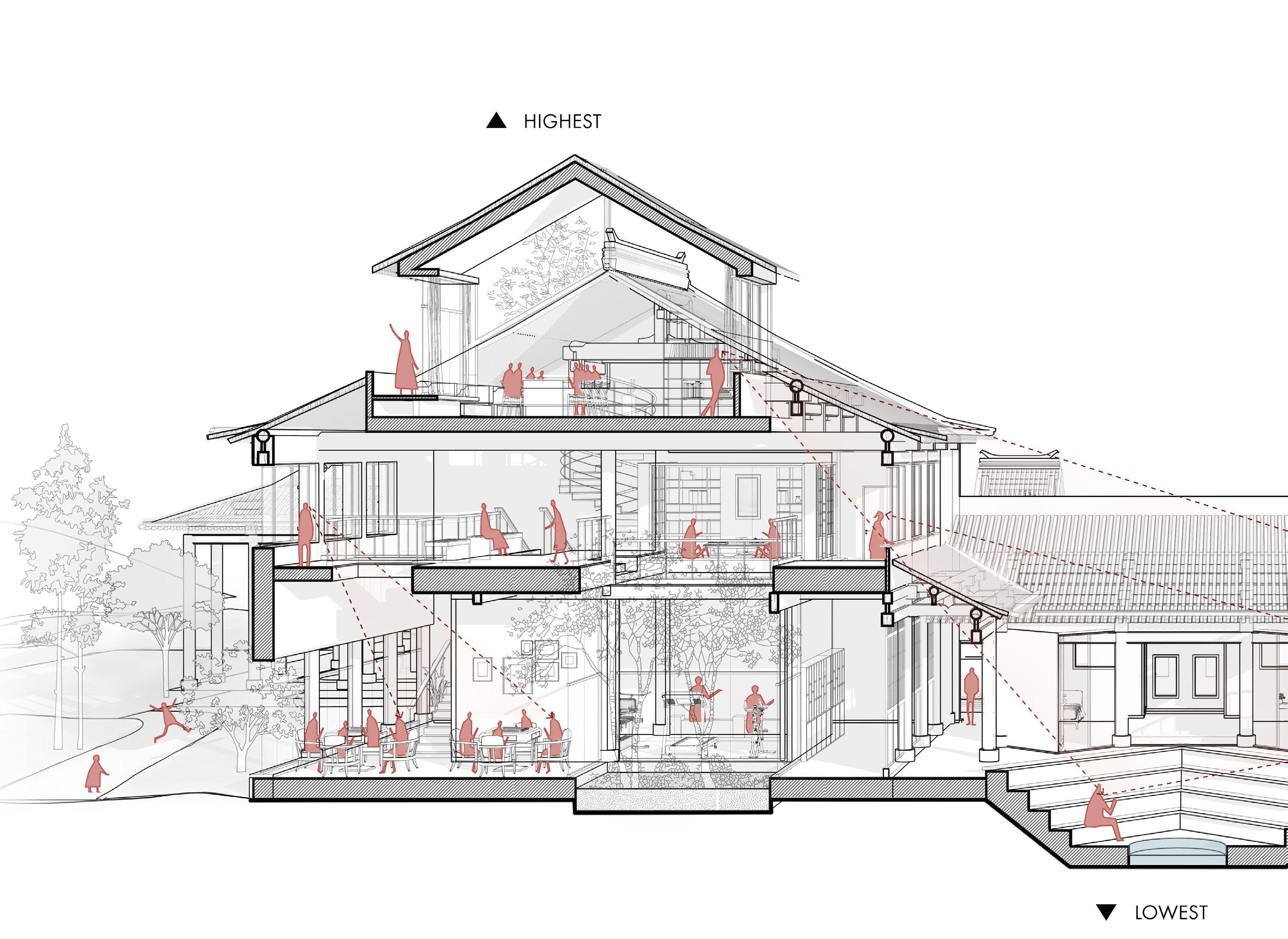
34
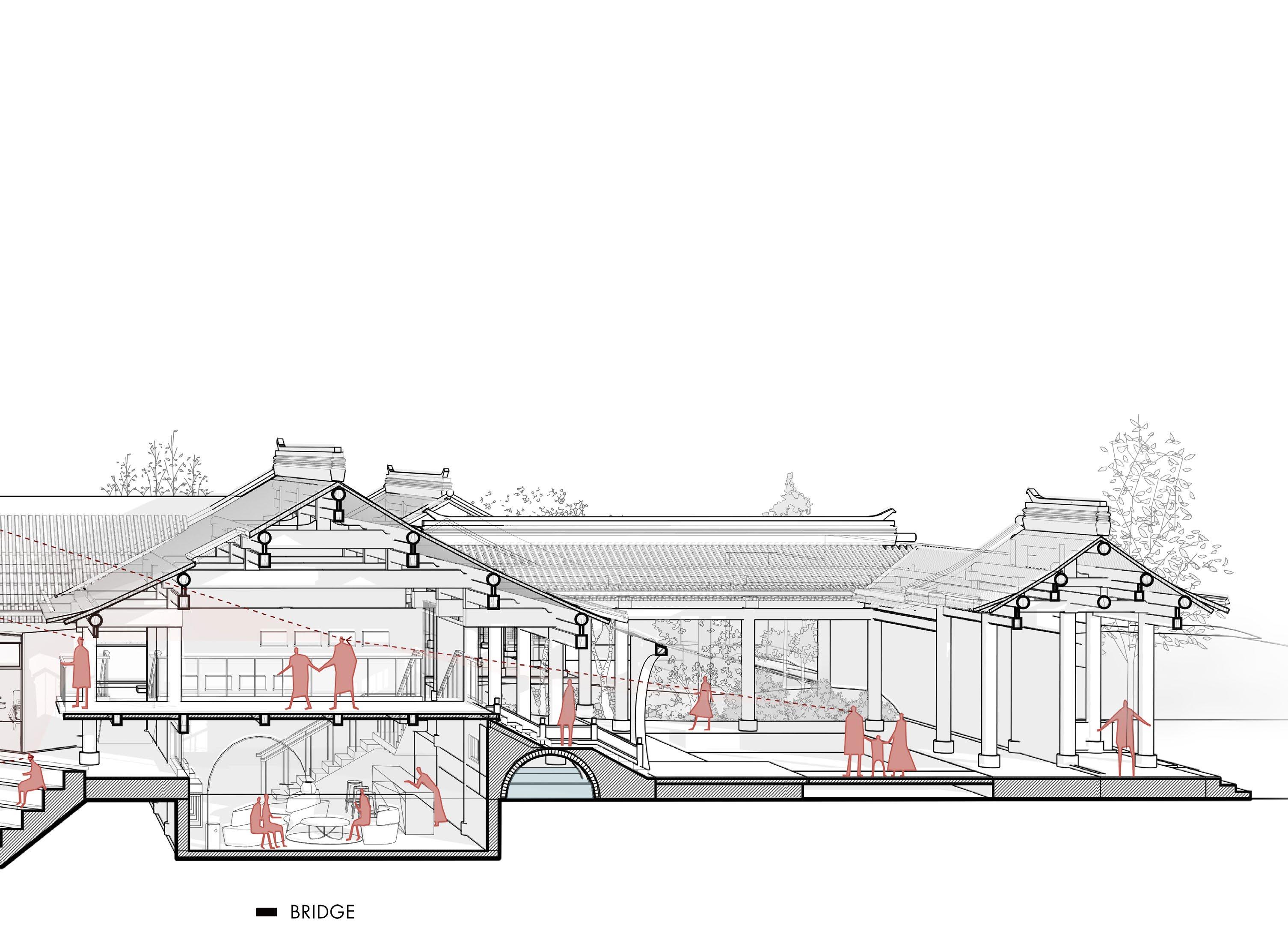
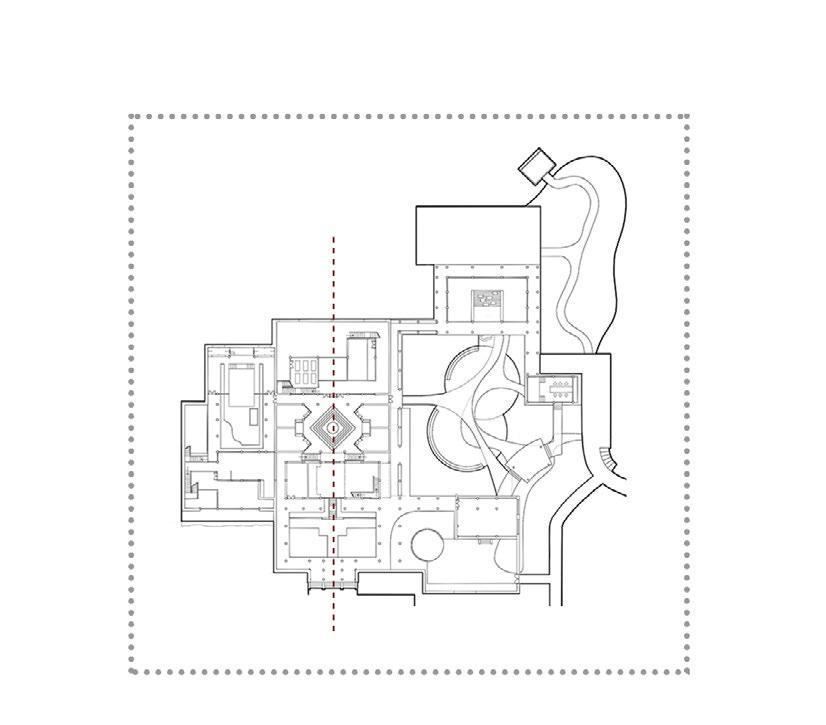
35
Section
Long
Project: Adaptive Reuse - Multifunction
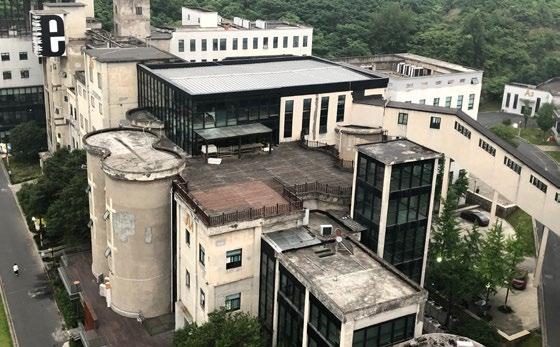
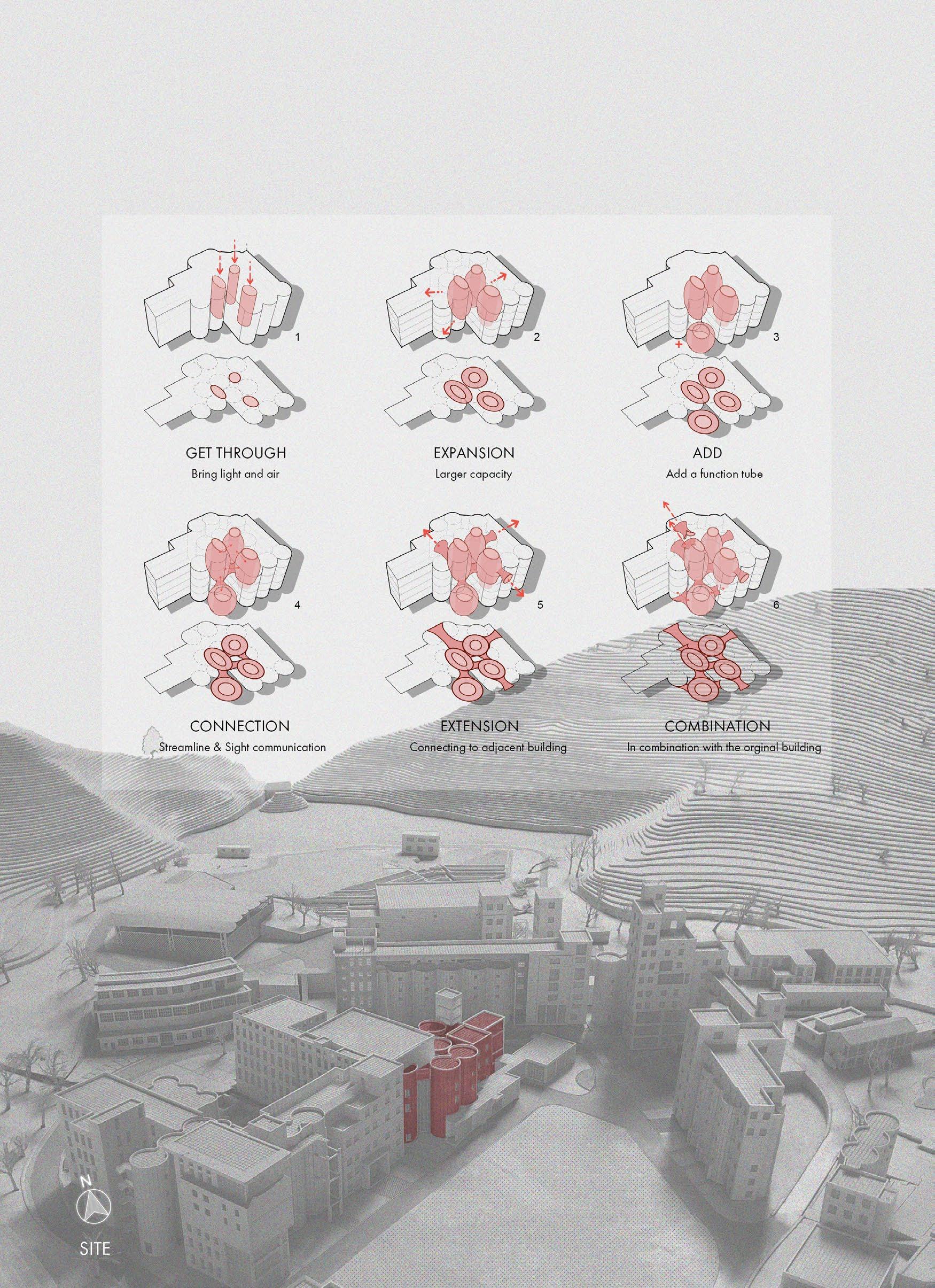
Loction: Zhijiang cultural and create park,Hangzhou, China
Year: 2021 Spring
Individual project
ZHIJIANG CULTURAL AND CREATIVE PARK , CHINA
Breathing is a process of constant flow and penetration of elements between the external environment and the internal body, as well as among the internal tissues of the body. It is an organic system.
I tried to use BREATH as a metaphor for the organic communication system of the site, in order to create a new and more closely connected interactive platform and promote the development of the cultural and creative industry cluster effect in the park.
05
DEEP BREATH
30 08’ 18” N 120 03’ 40” E 36
Community Space
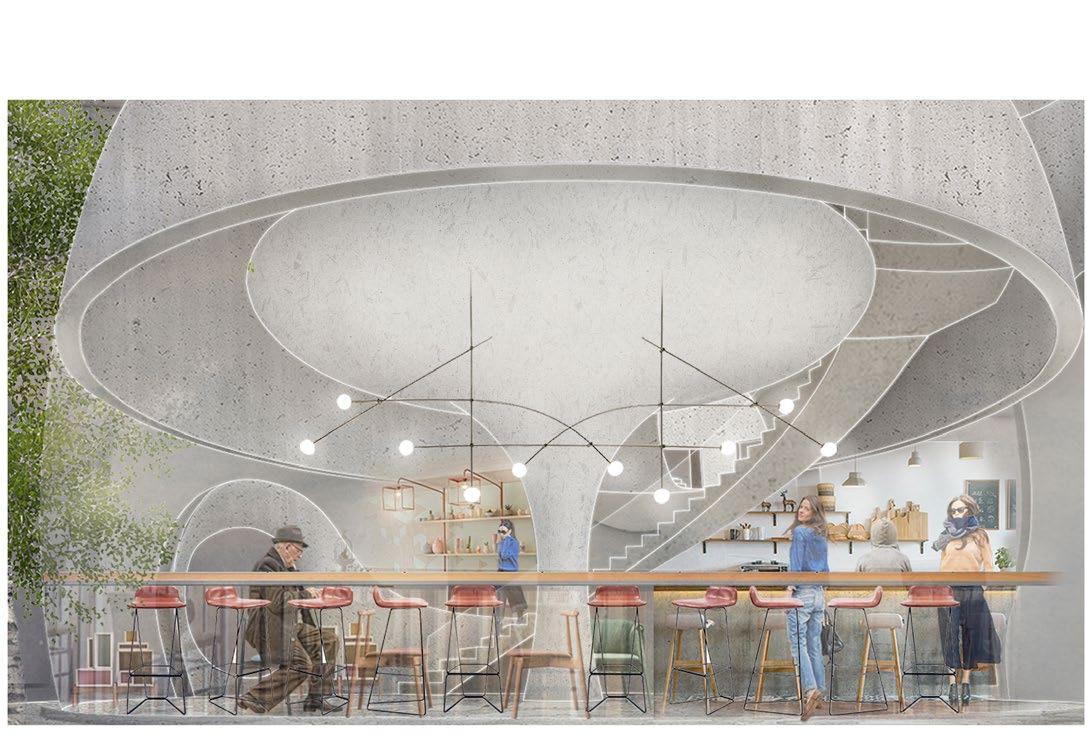
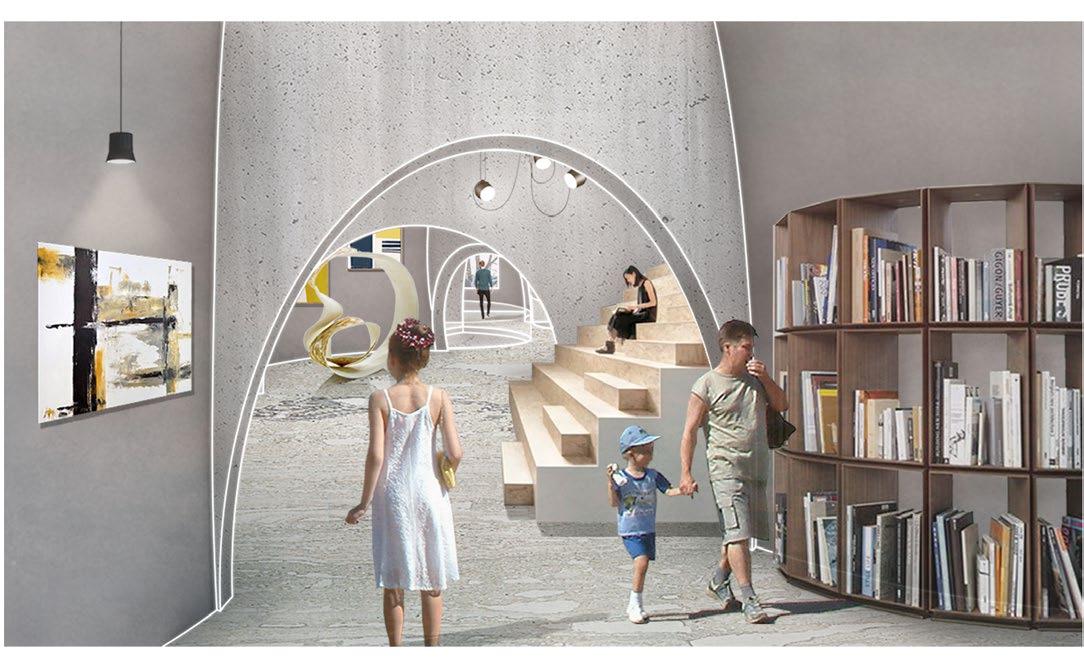
To meet the needs of visitors
Exhibition Zone
The rooms vary in size, height and shape
Can plan all kinds of exhibition activities
Design intervention
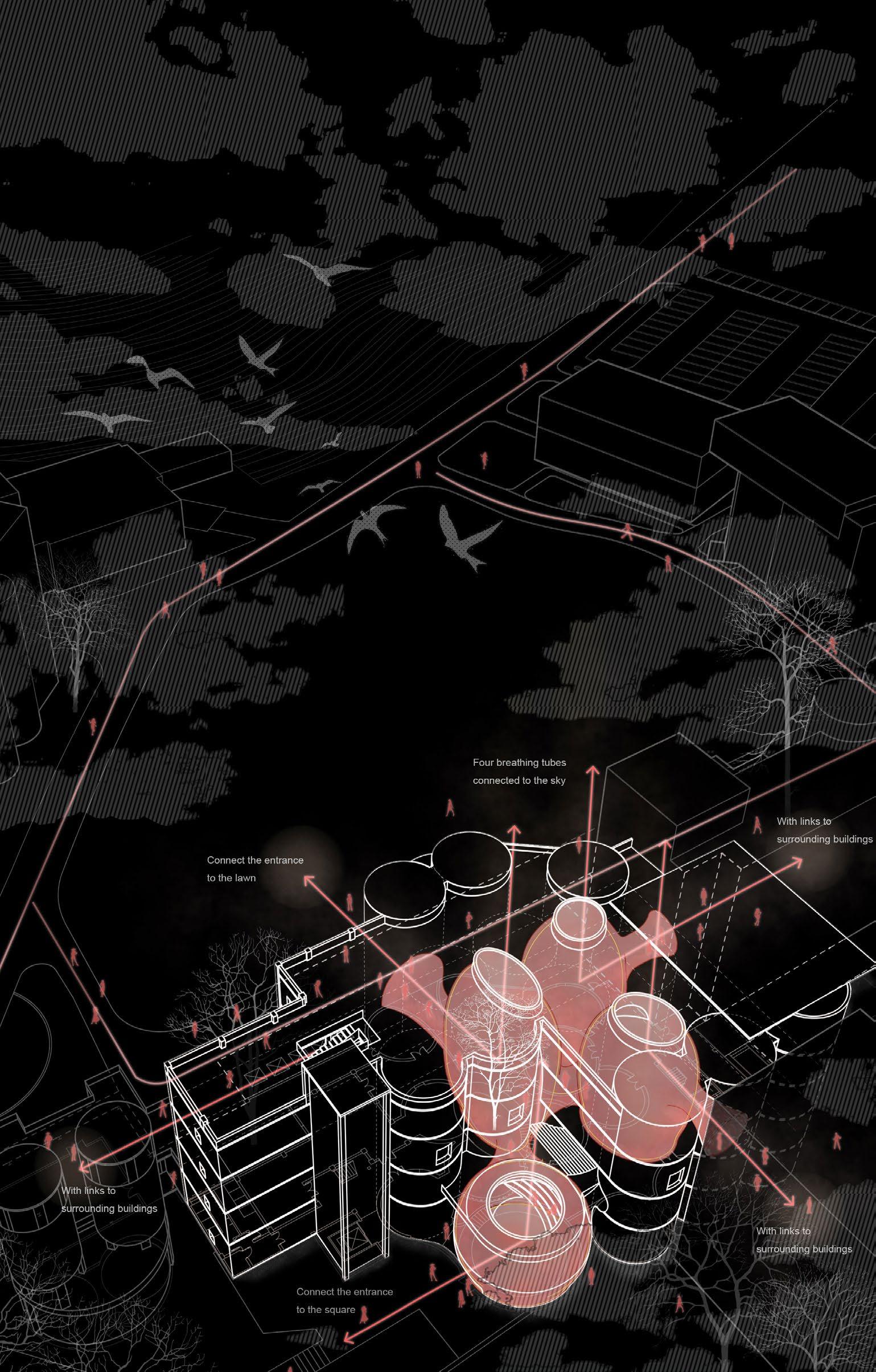
Provide a place for people to meet and communicate
SUMMER
Use a breathing tube to create a green forest for people to meet, communicate and pass on information. Specially designed structures evoke a variety of natural flows (air, light, heat, groundwater, etc.) that harness natural energy to create a comfortable living environment.
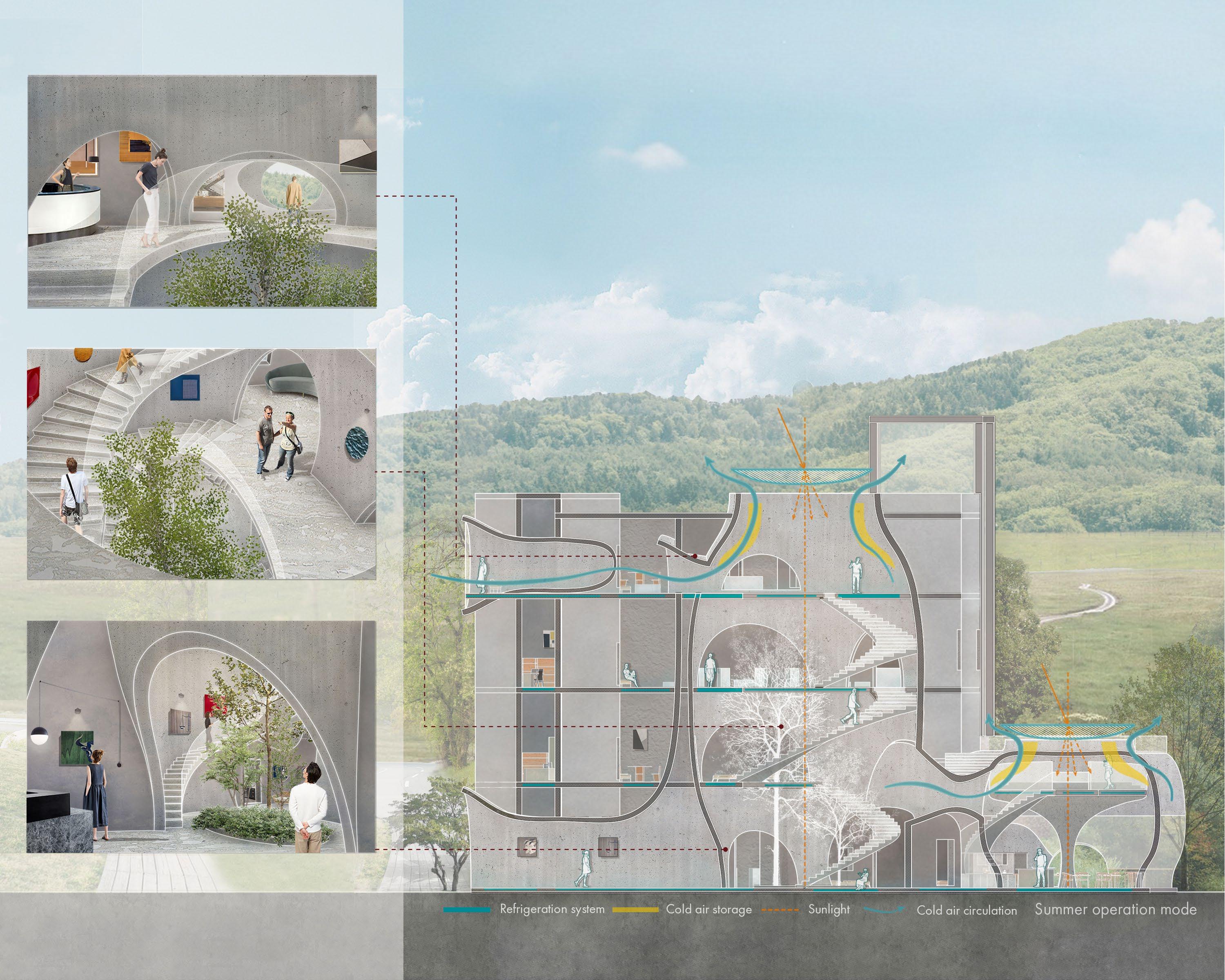 Top viewing
The atrium
The entrance
Top viewing
The atrium
The entrance
38
WINTER
The placement of the breathing tube in the building creates an open and dynamic system in which information and resources can flow freely and efficiently within and outside the cluster.
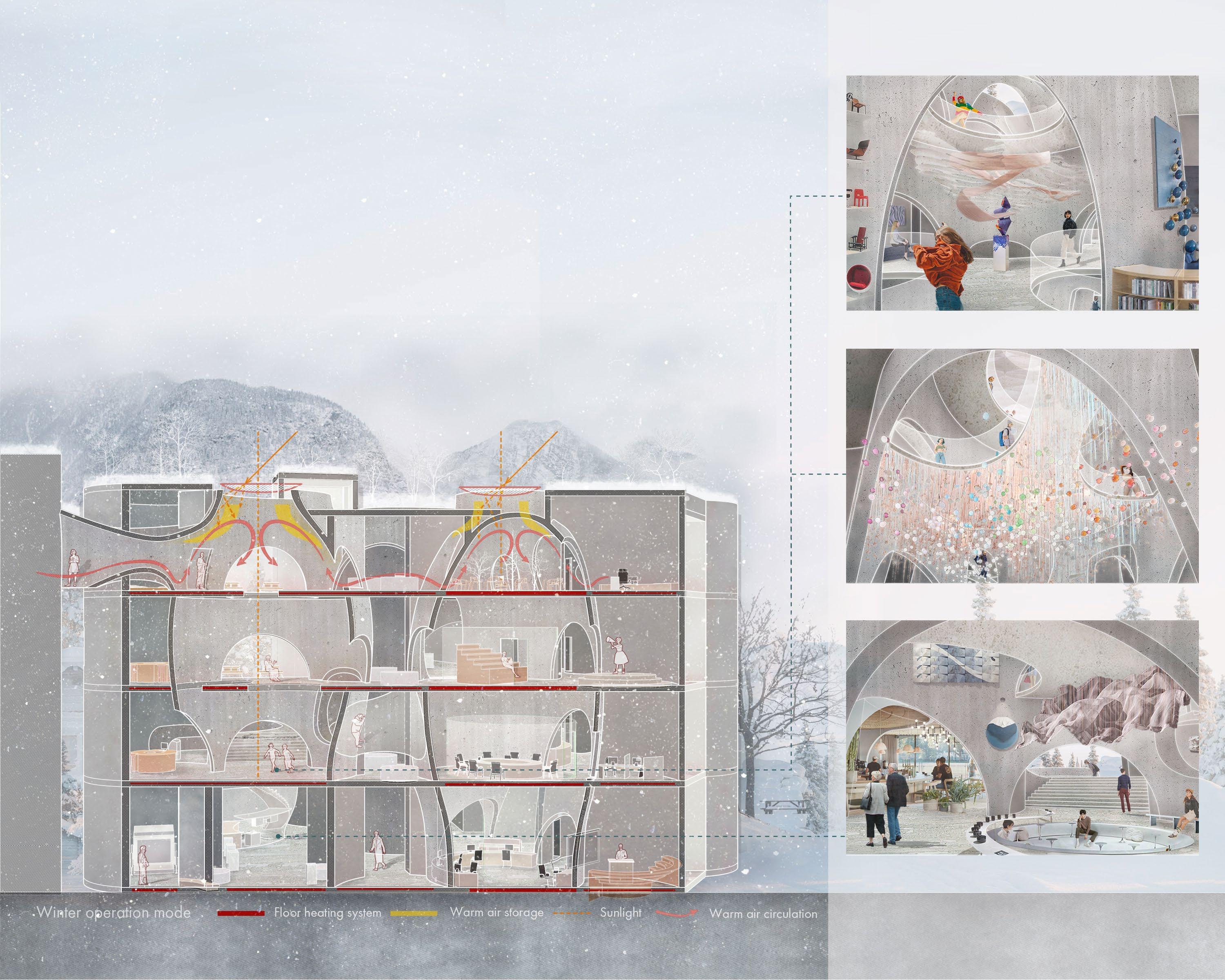 Artwork
Artwork
Social space
Art installation
39
PERCEPTION GARDEN
Project: Landscape
Loction: Wu Shan, Hangzhou, China
Year: 2020 Spring
The site was designated for the project, located in a mountainous area with a long historical context, and I select ‘ Kam Yan Corridor ’ and ‘Ancient royal back garden’ as a design clue. At the same time, as an excellent traditional culture, incense culture is lagging behind in the development of this region. Therefore, the design tries to inherit this elegant charm of the literati and promote the promotion of incense through the landscape way.
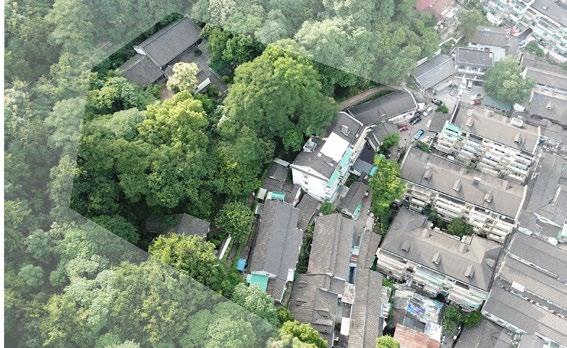
In the end, it is proposed to make use of the height difference of the site to create a contemporary urban garden with ‘path’ as the core, to feel the fragrant landscape and to carry out cultural infiltration.
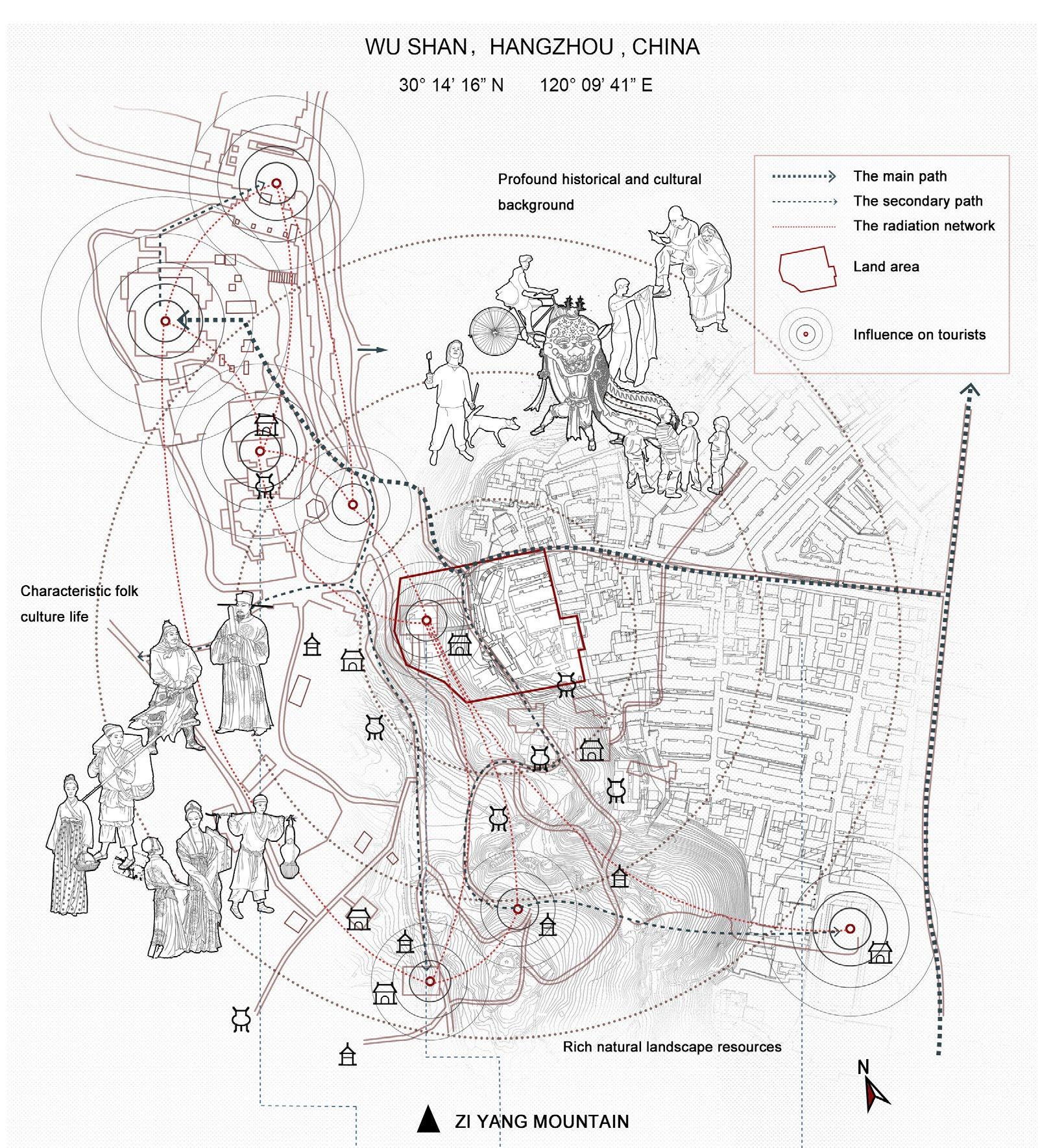
06
Team work (Chuchu Chen & Meilin Zhang)
40
THE LAYOUT PLANNING
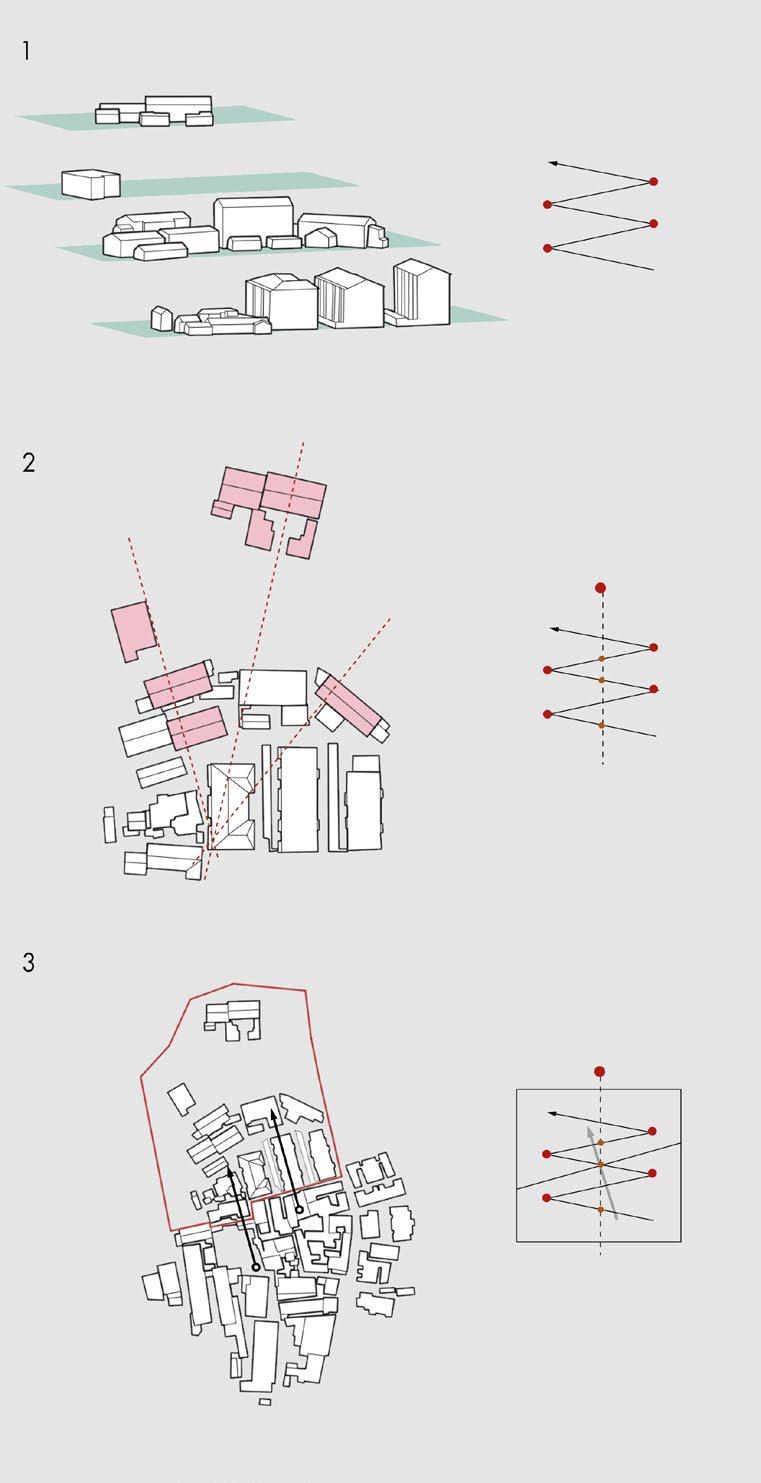
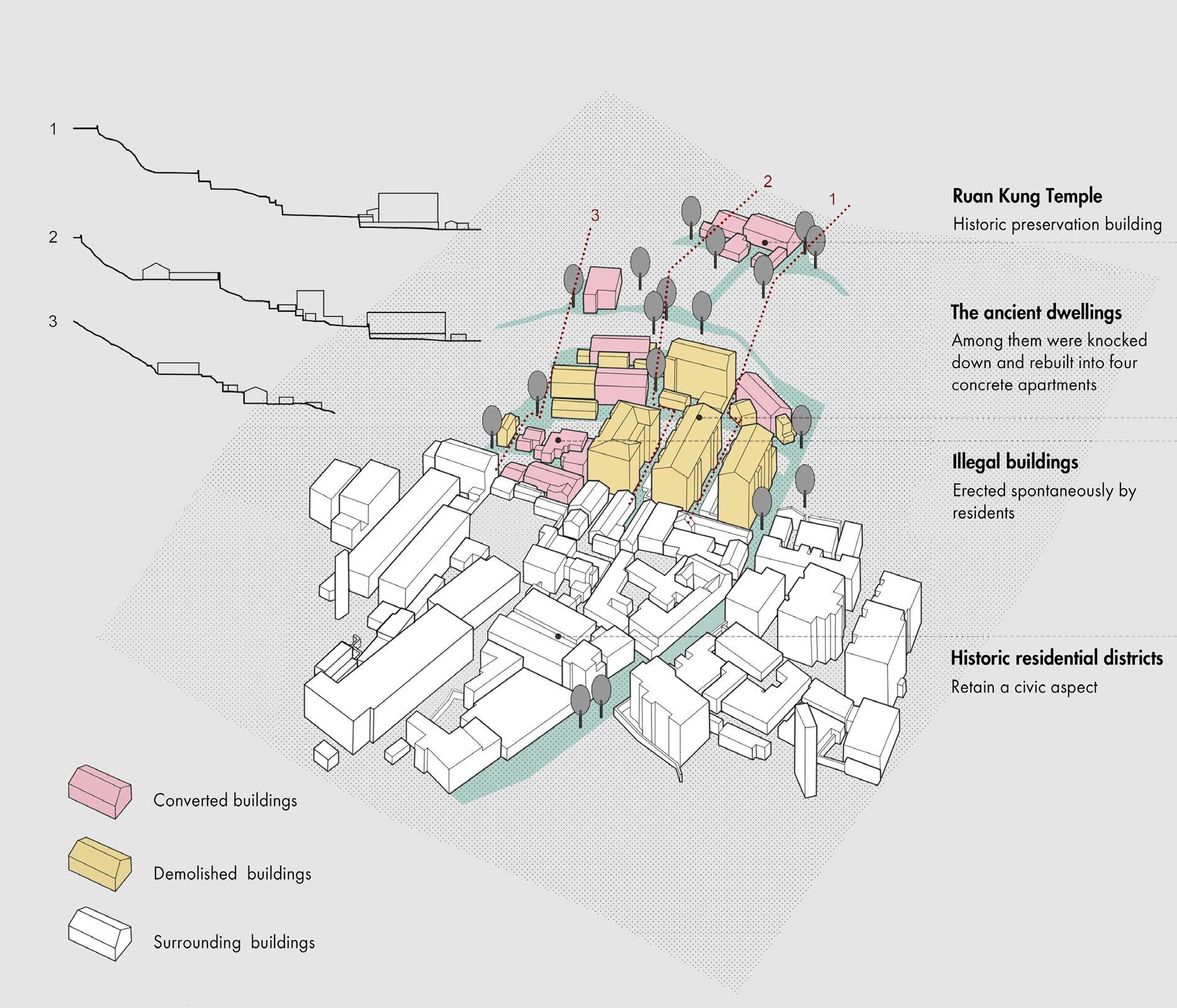
41
Award:
The 57th IFLA 2020 World Congress International Student Design Competition - The only First Prize
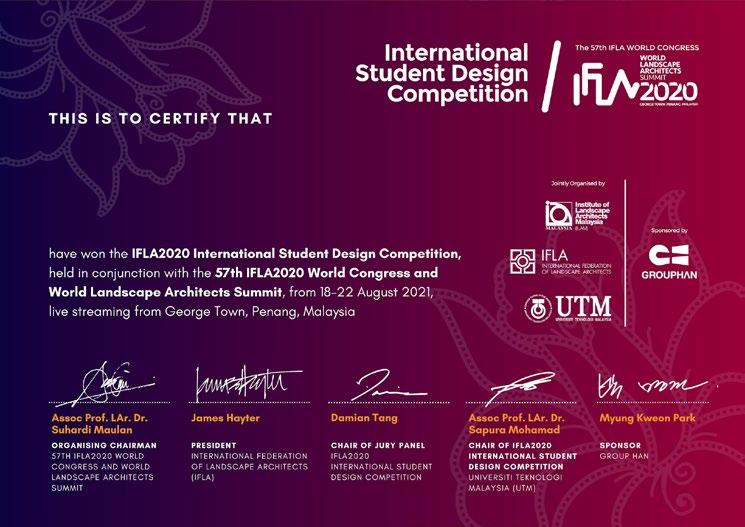
The 6th China Residential Environment Design Year Award - Silver Award
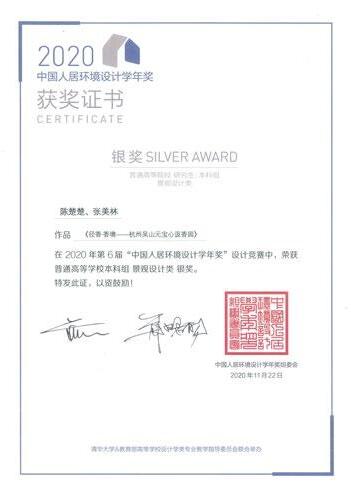
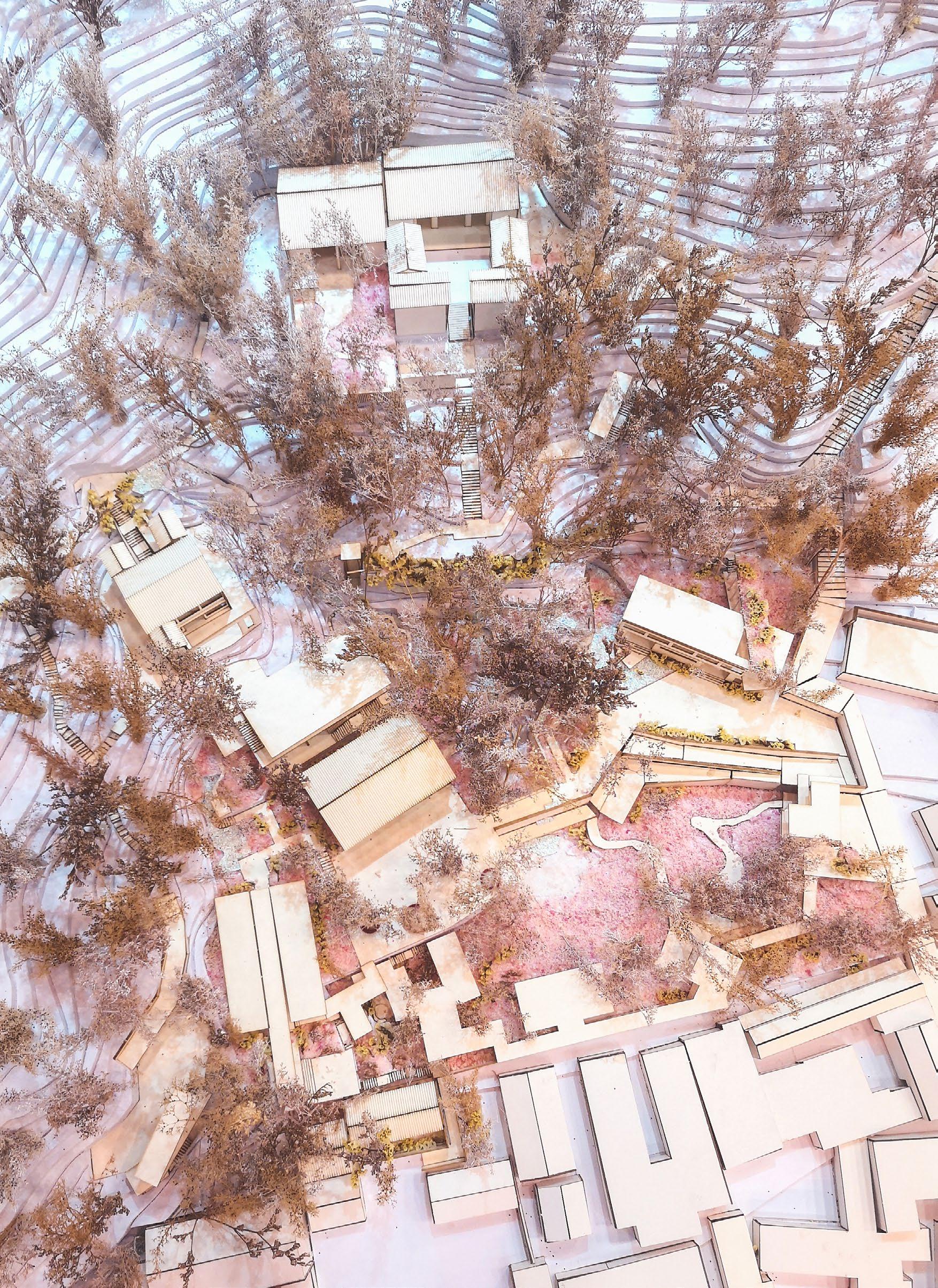
Archisource - Drawing of the year 2021 - Shortlisted
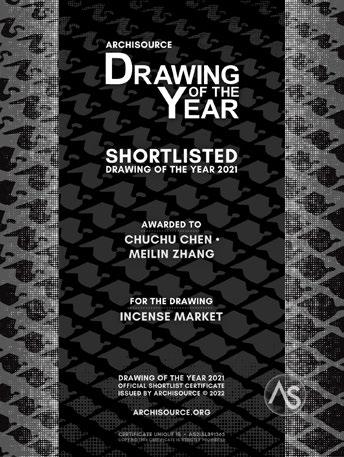
FIRST PRIZE
Chuchu Chen / Meilin Zhang China Academy of Art, China
42
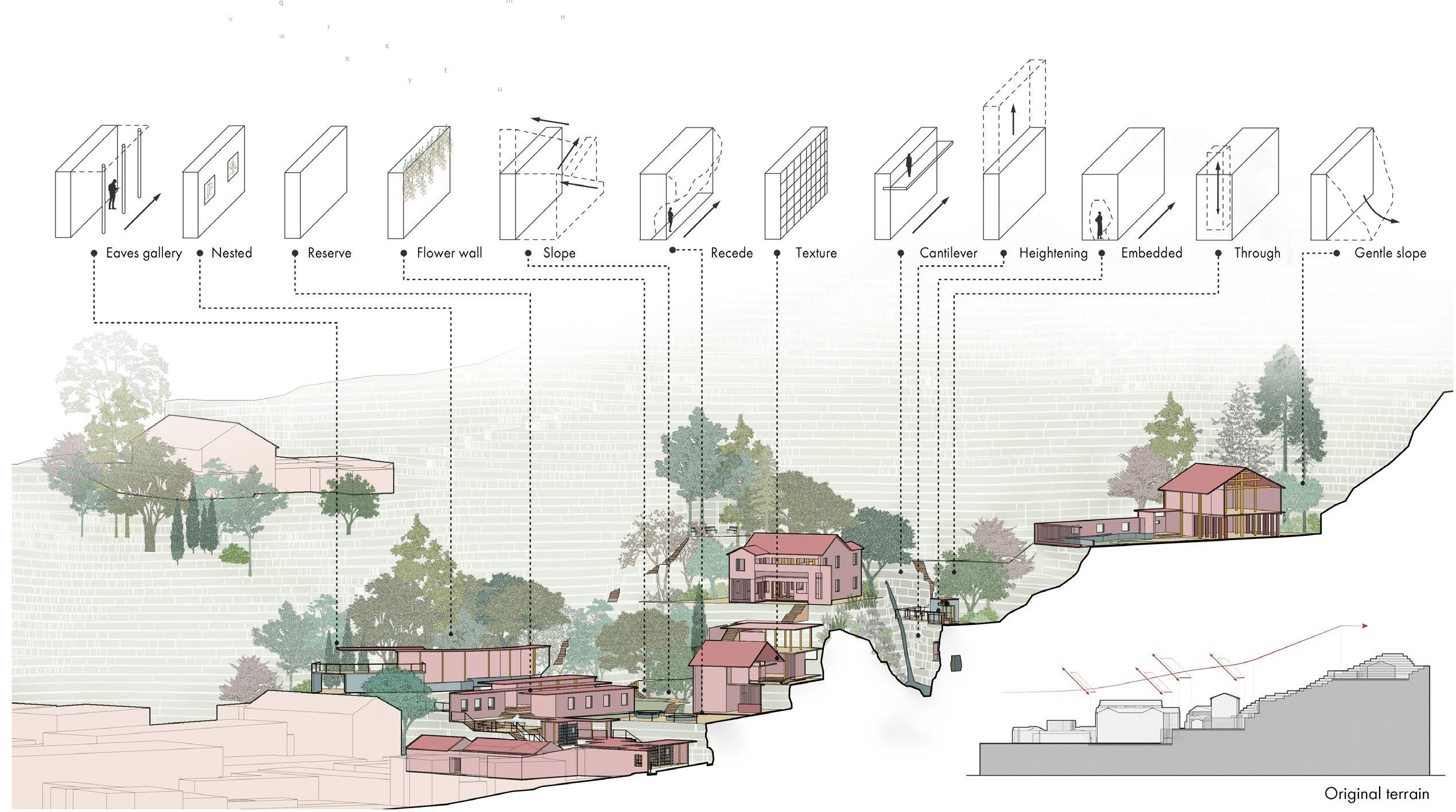
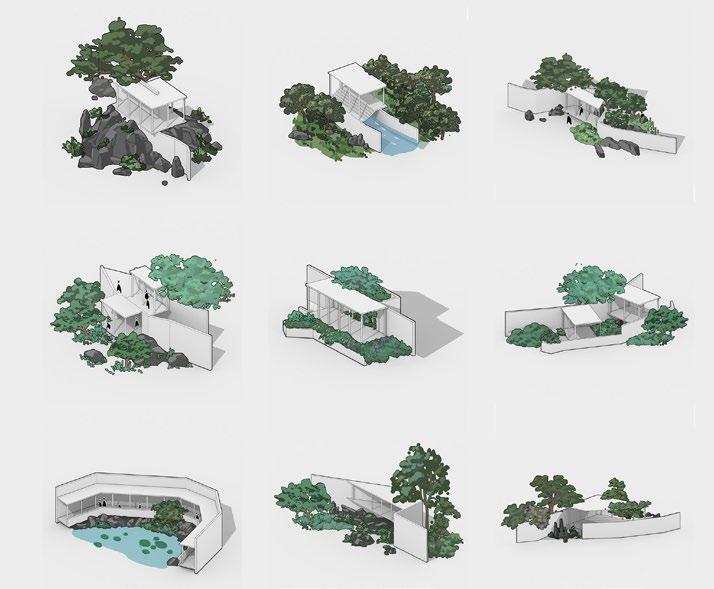
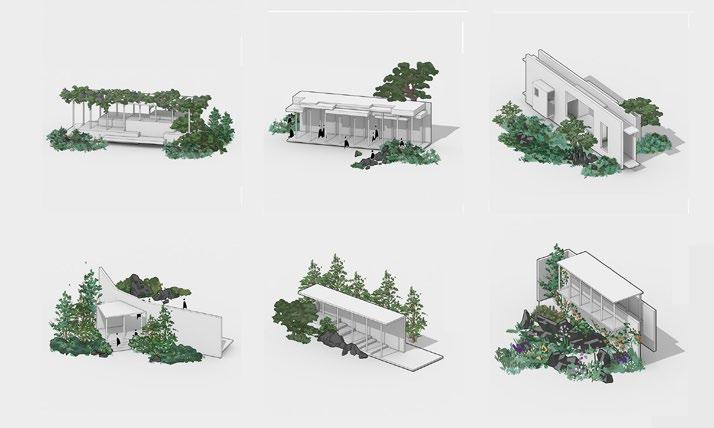
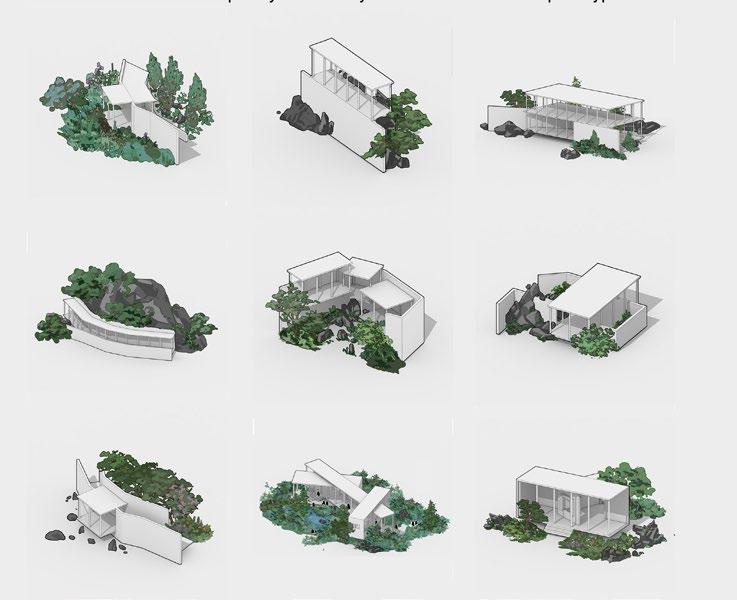

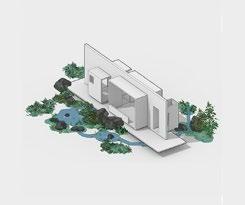
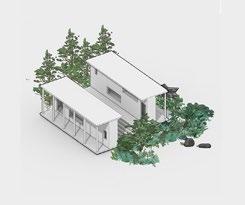
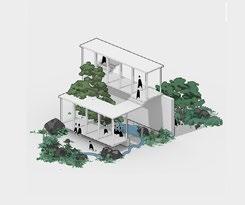
43
Derivation of Prototype
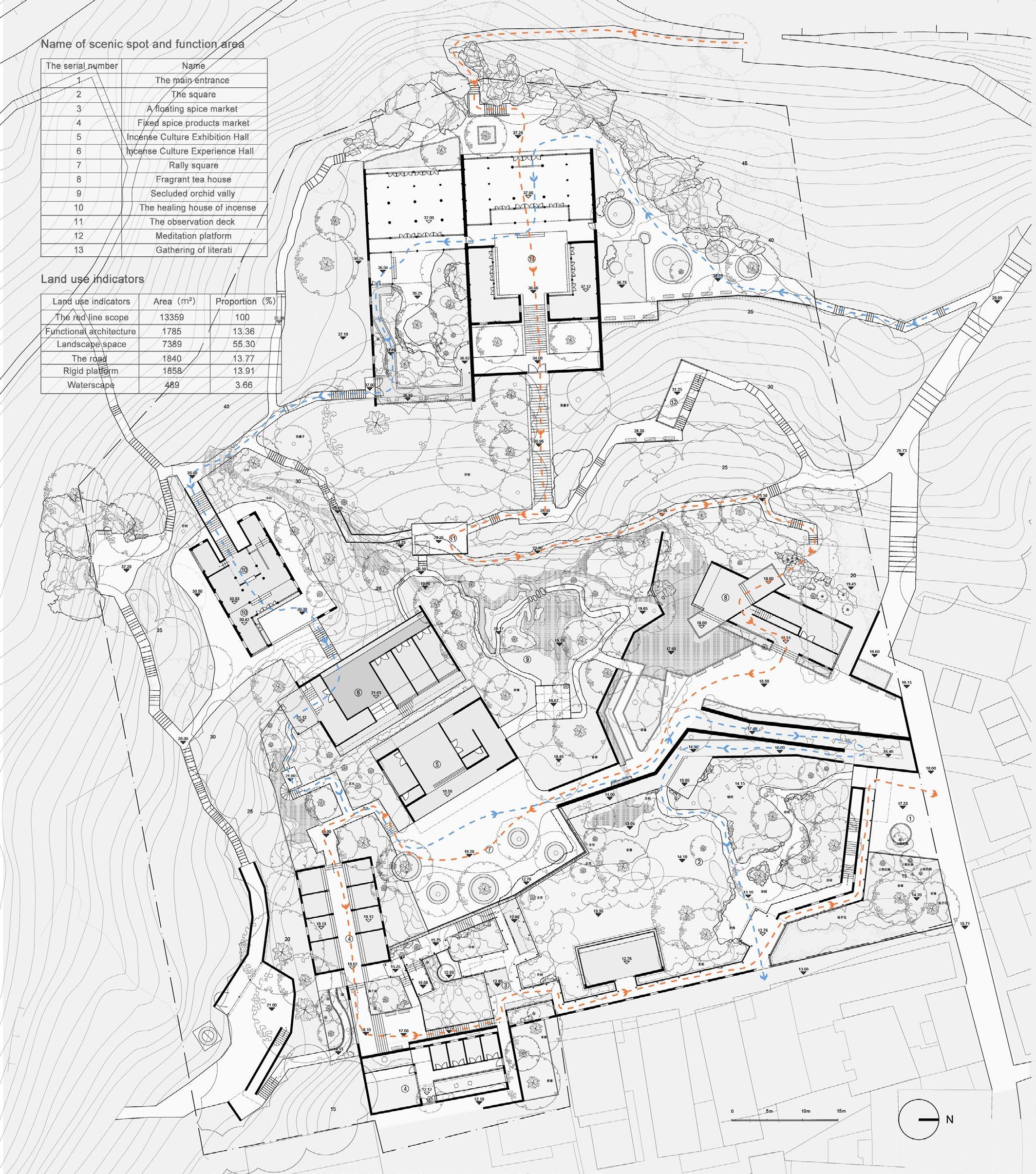
44 Floor Plan
Streamline, odor perception and plant configuration
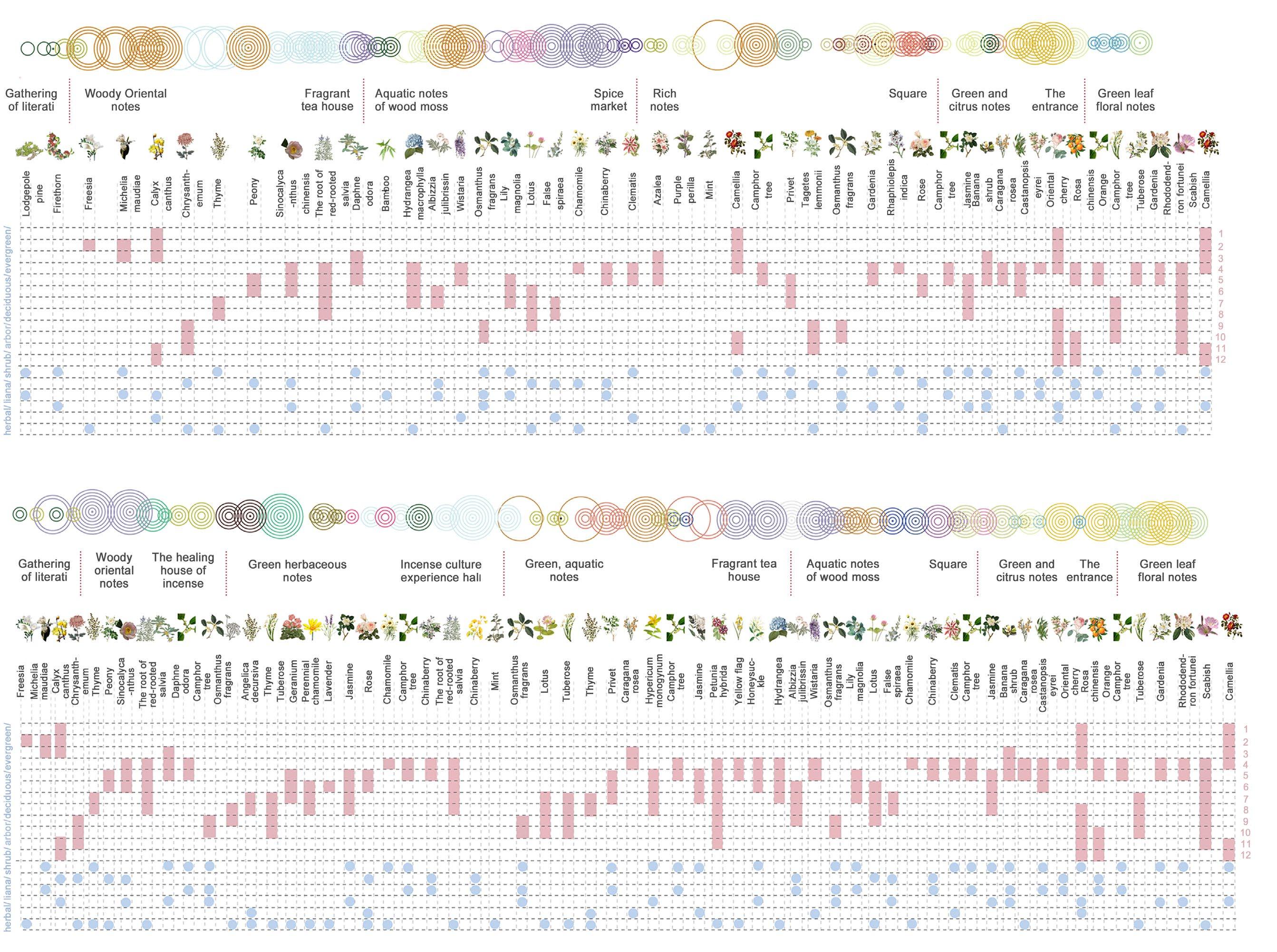
ROUTE 1
Aromatic perception
Note & Site
The plant configurati
ROUTE 2
Aromatic perception
Note & Site
Seasonal aspect Seasonal aspect
Floristics Floristics
The plant configurati
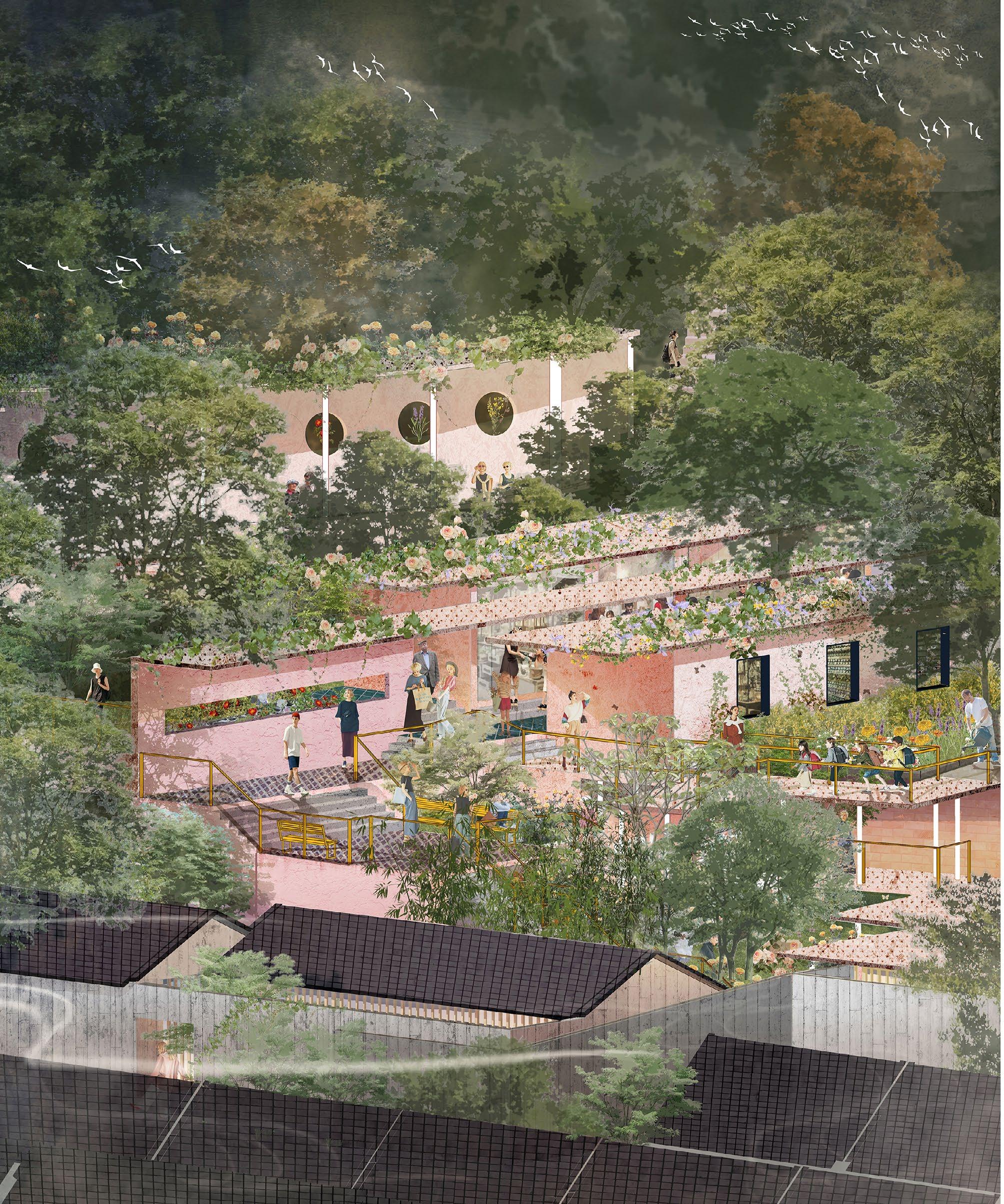
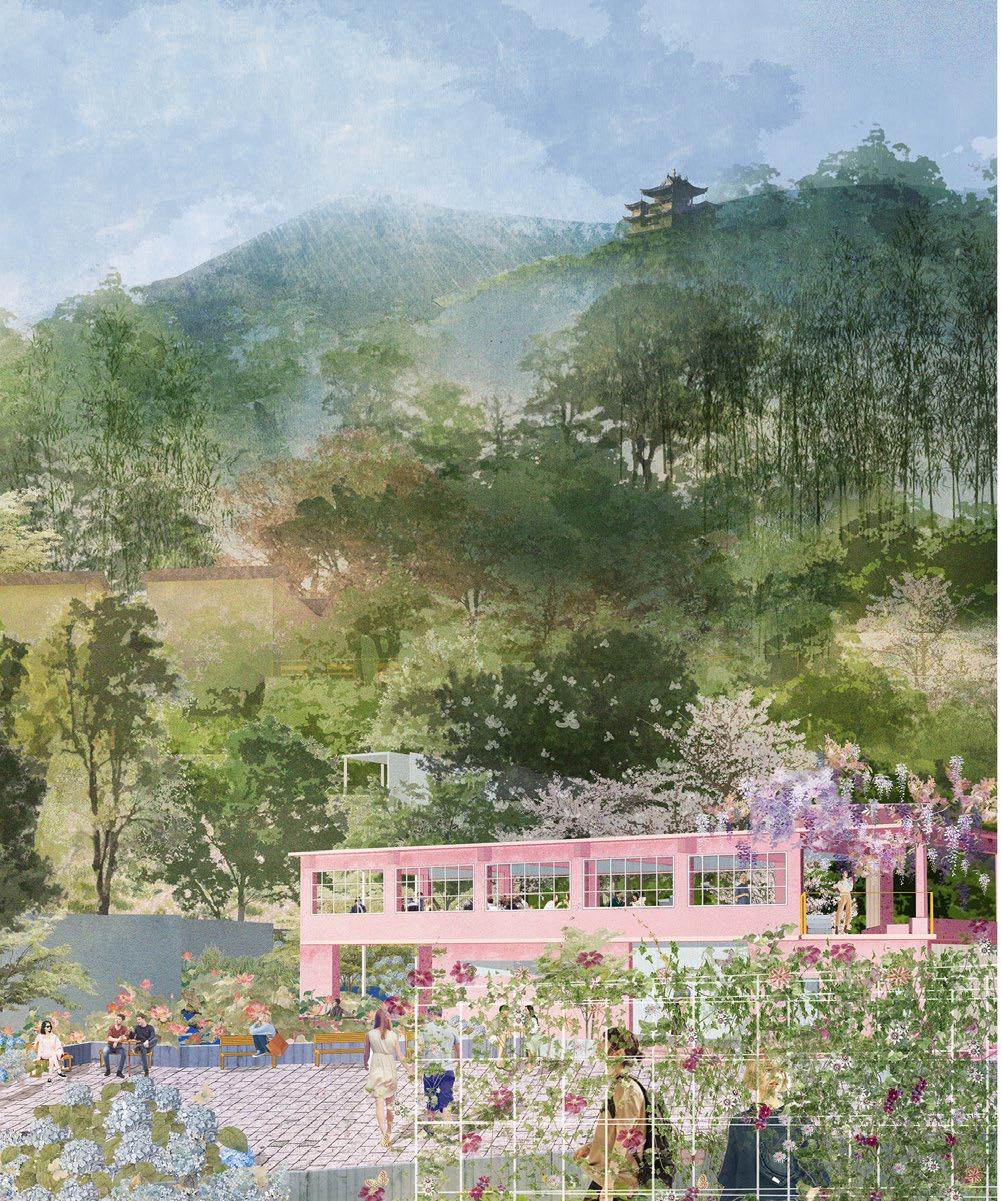
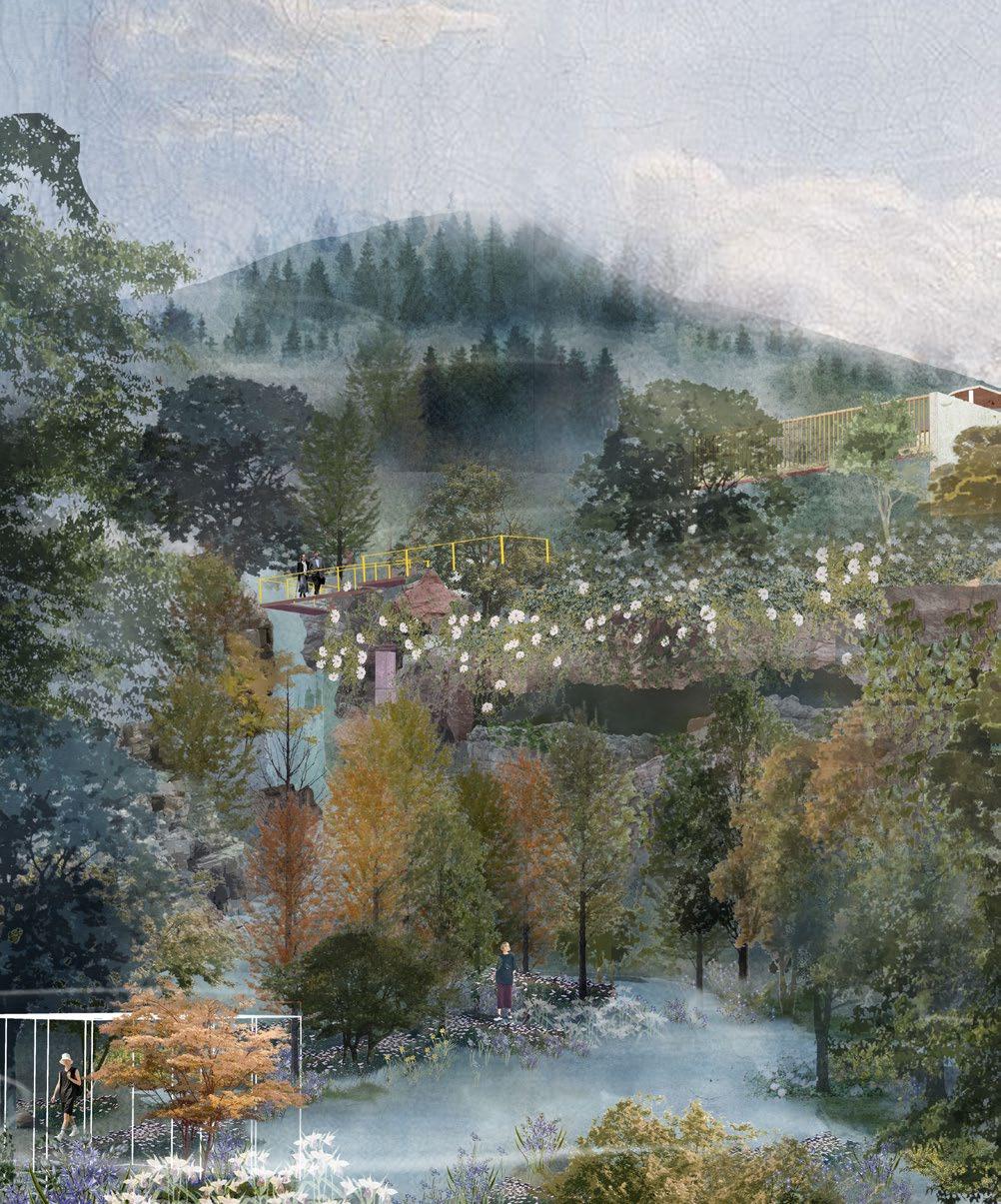 Teahouse View
Teahouse View
Incense products sales market View
Valley View
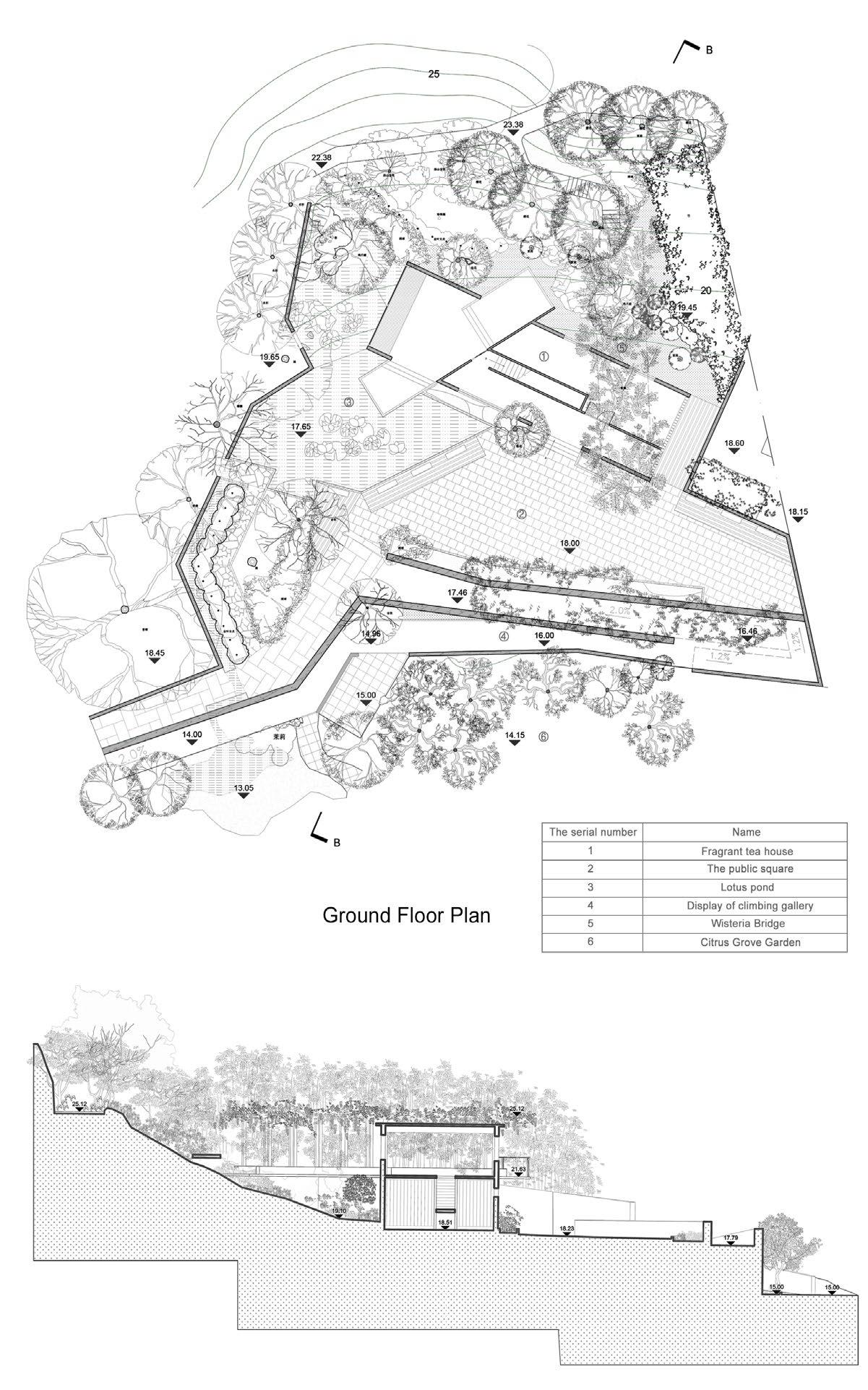
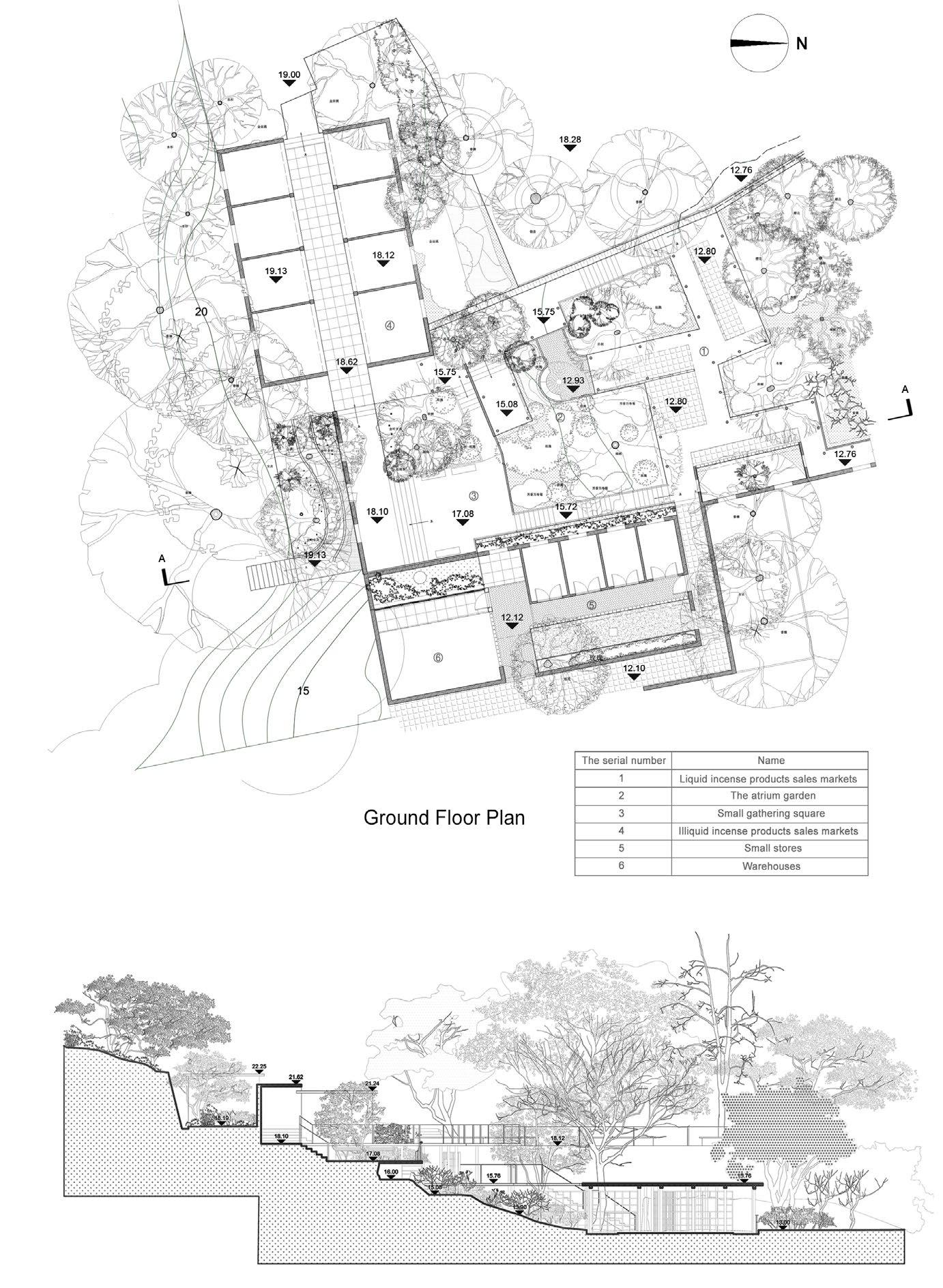

47
A - A
Section
Floor Plan
Section B - B
Floor Plan
OTHER WORKS
Project: Furniture - candle holder
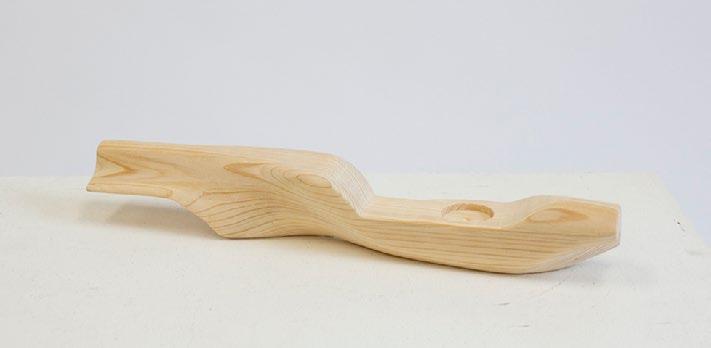
Year: 2021 Winter
Project: Furniture - Bedside table
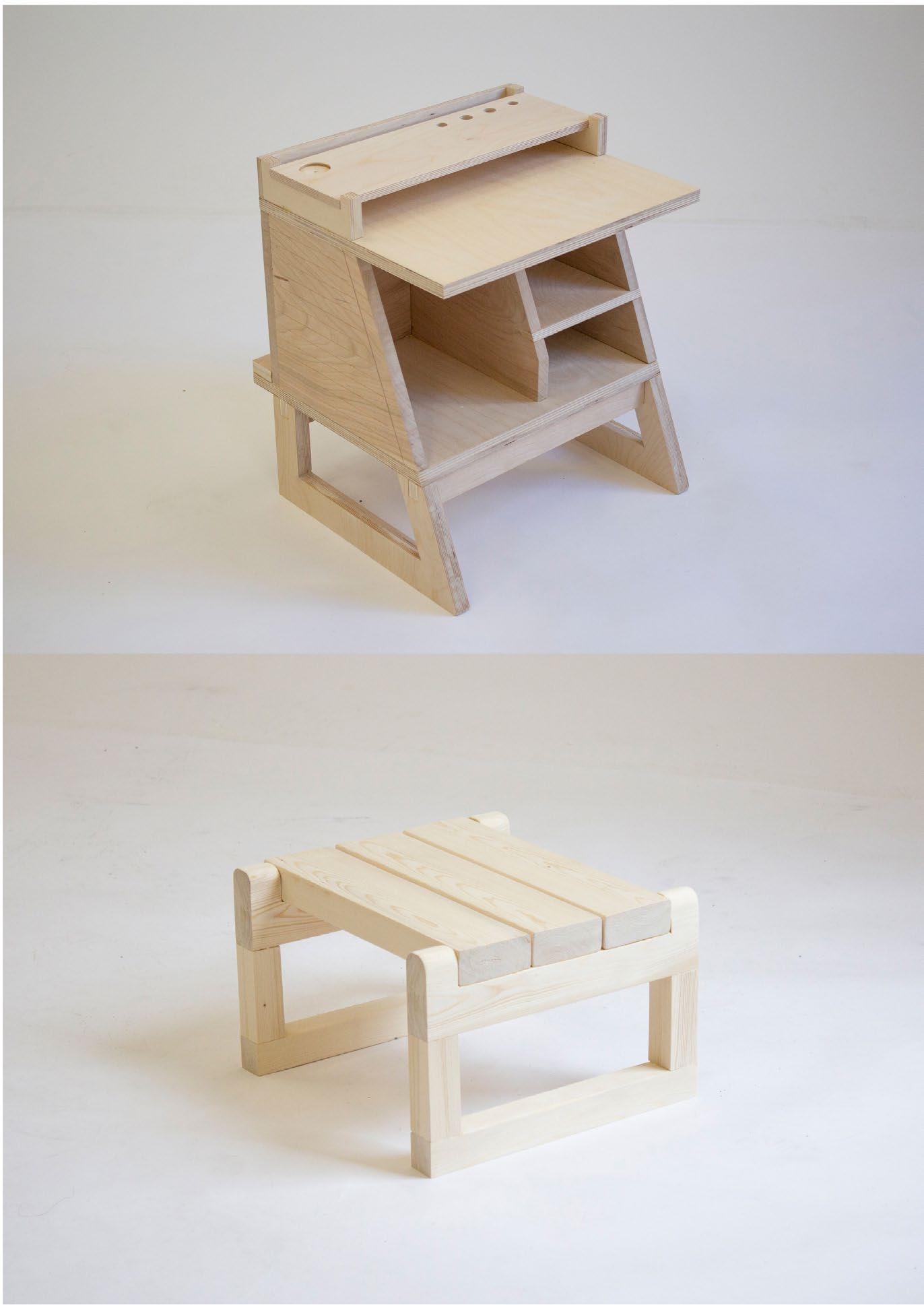
Furniture - Stool
Year: 2021 Winter
48
Professional Experience
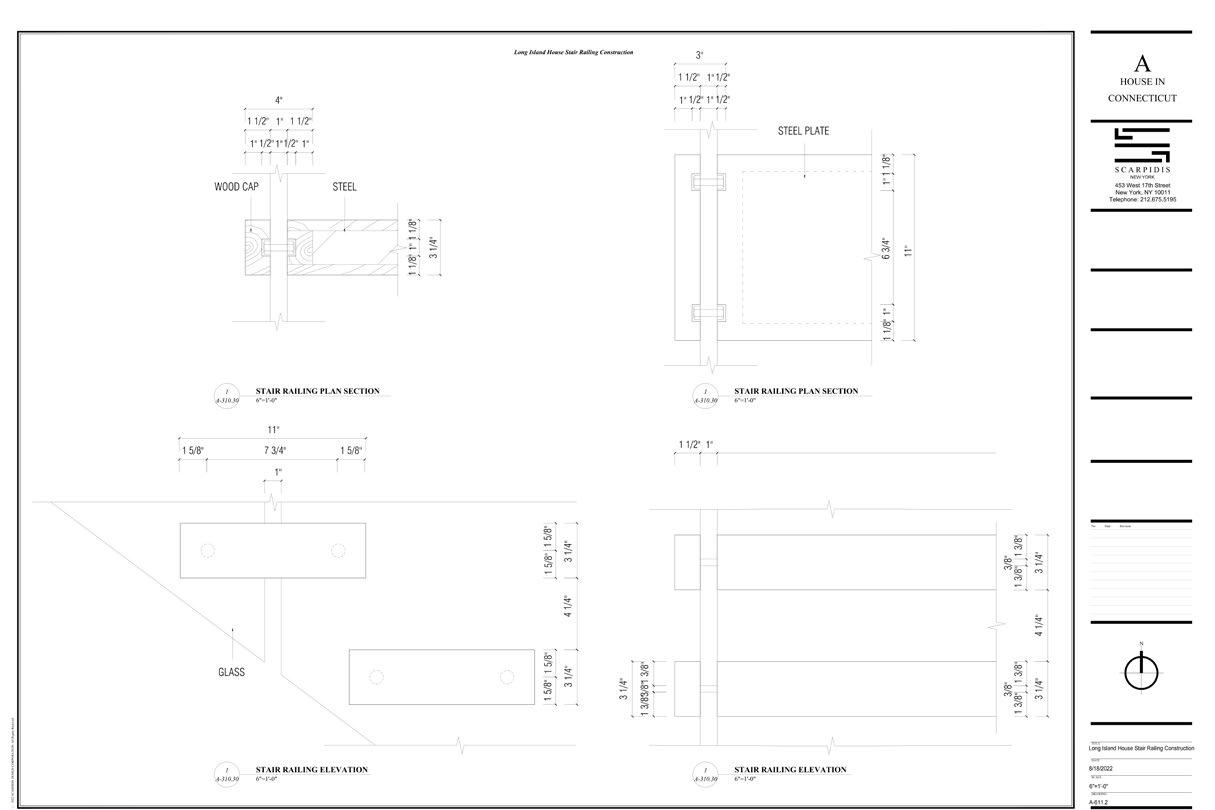
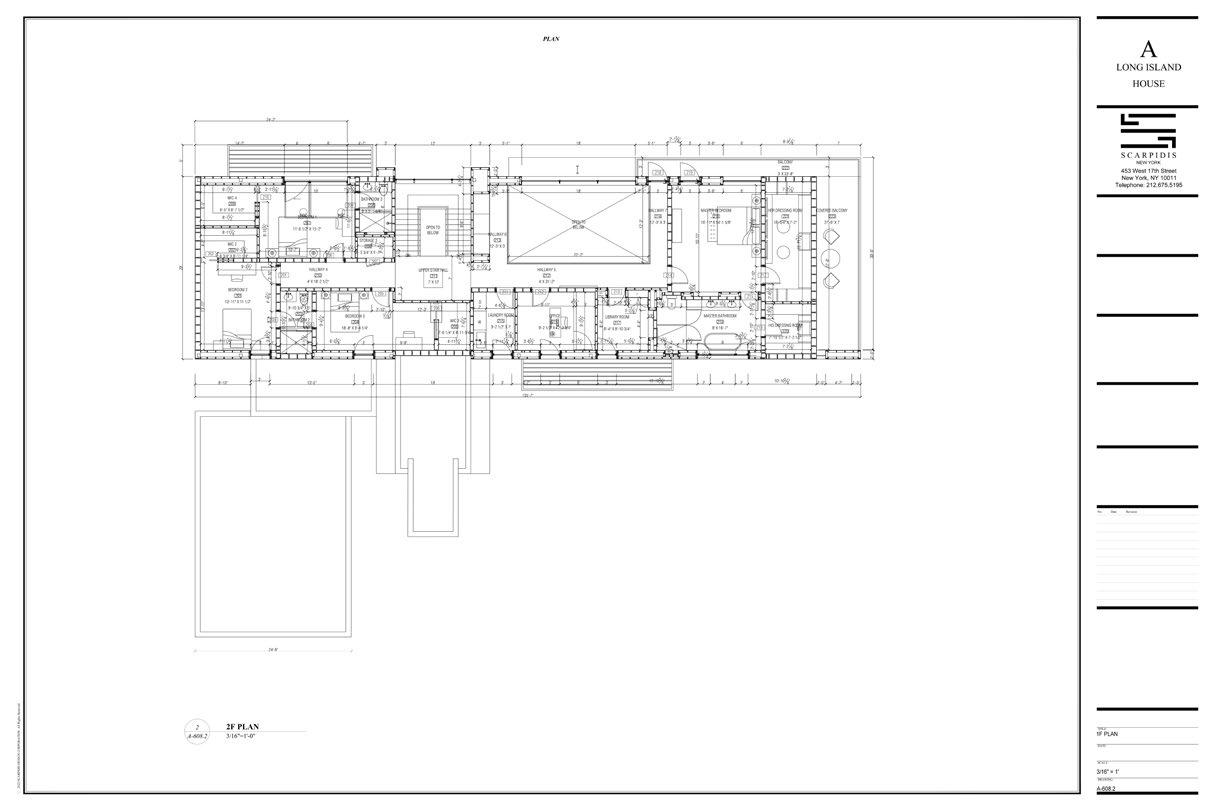
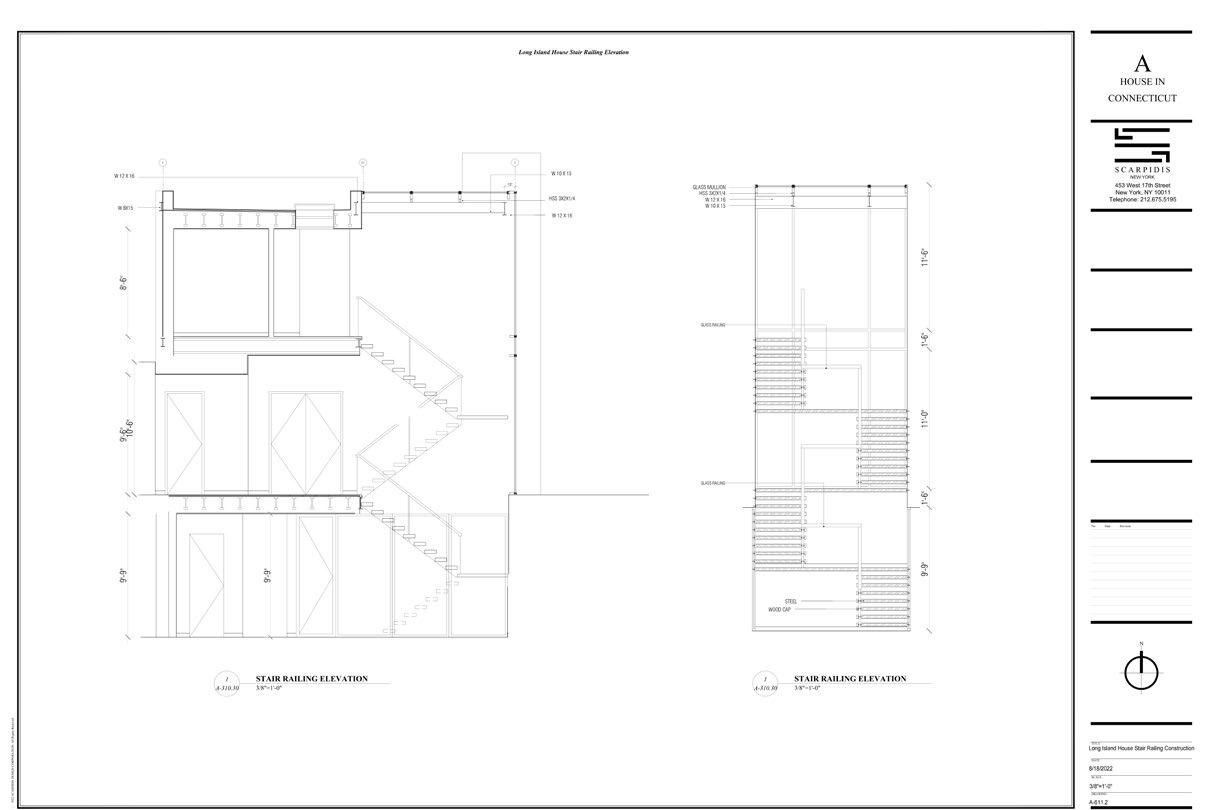

49
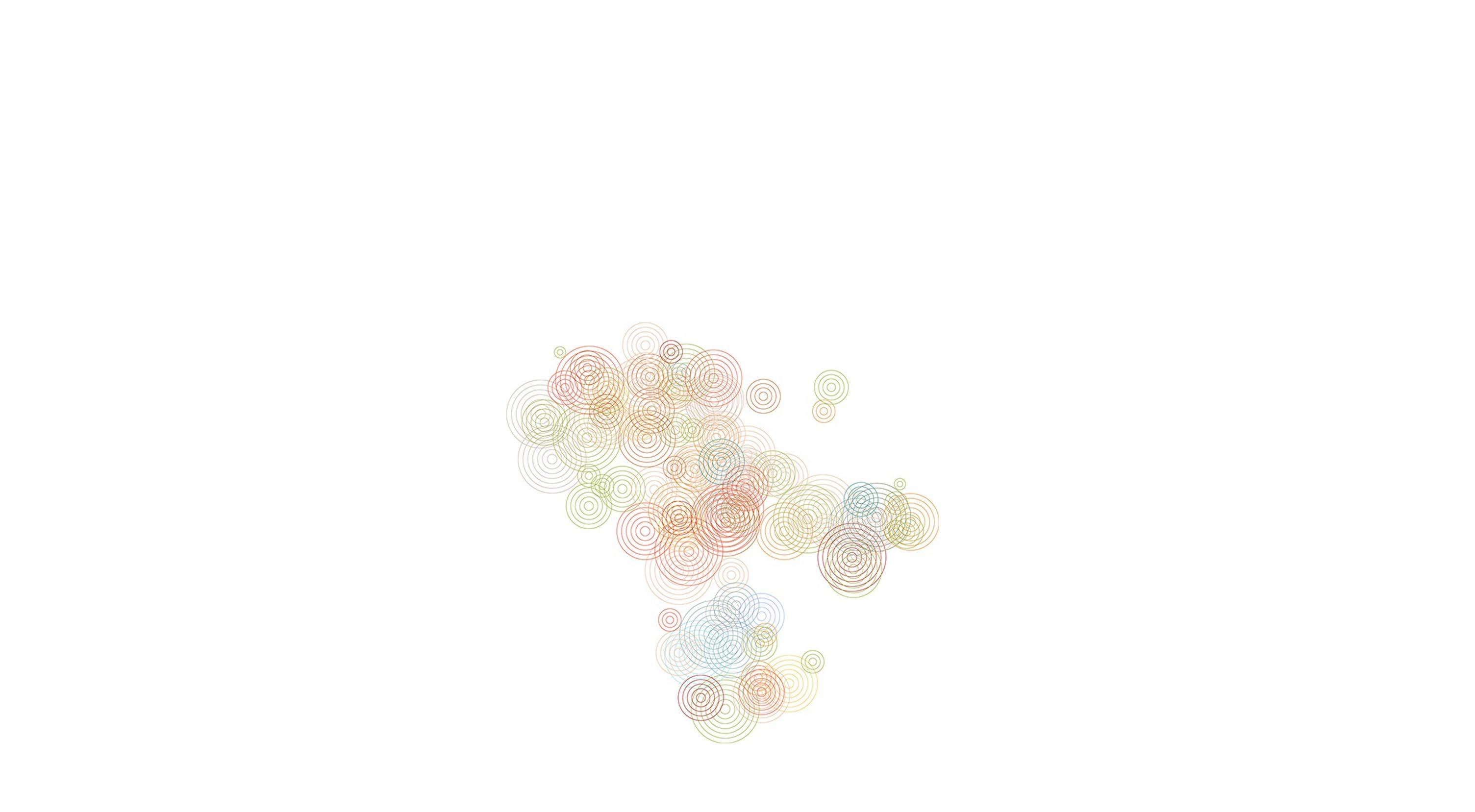
CHUCHU CHEN Rhode Island School of Design 1-4016924496 cchen12@risd.edu







 Pell Bridge, Newport, USA
Pell Bridge, Newport, USA


















































 Exterior - Landscape
Exterior - Landscape
































 Top viewing
The atrium
The entrance
Top viewing
The atrium
The entrance
 Artwork
Artwork




















 Teahouse View
Teahouse View
















