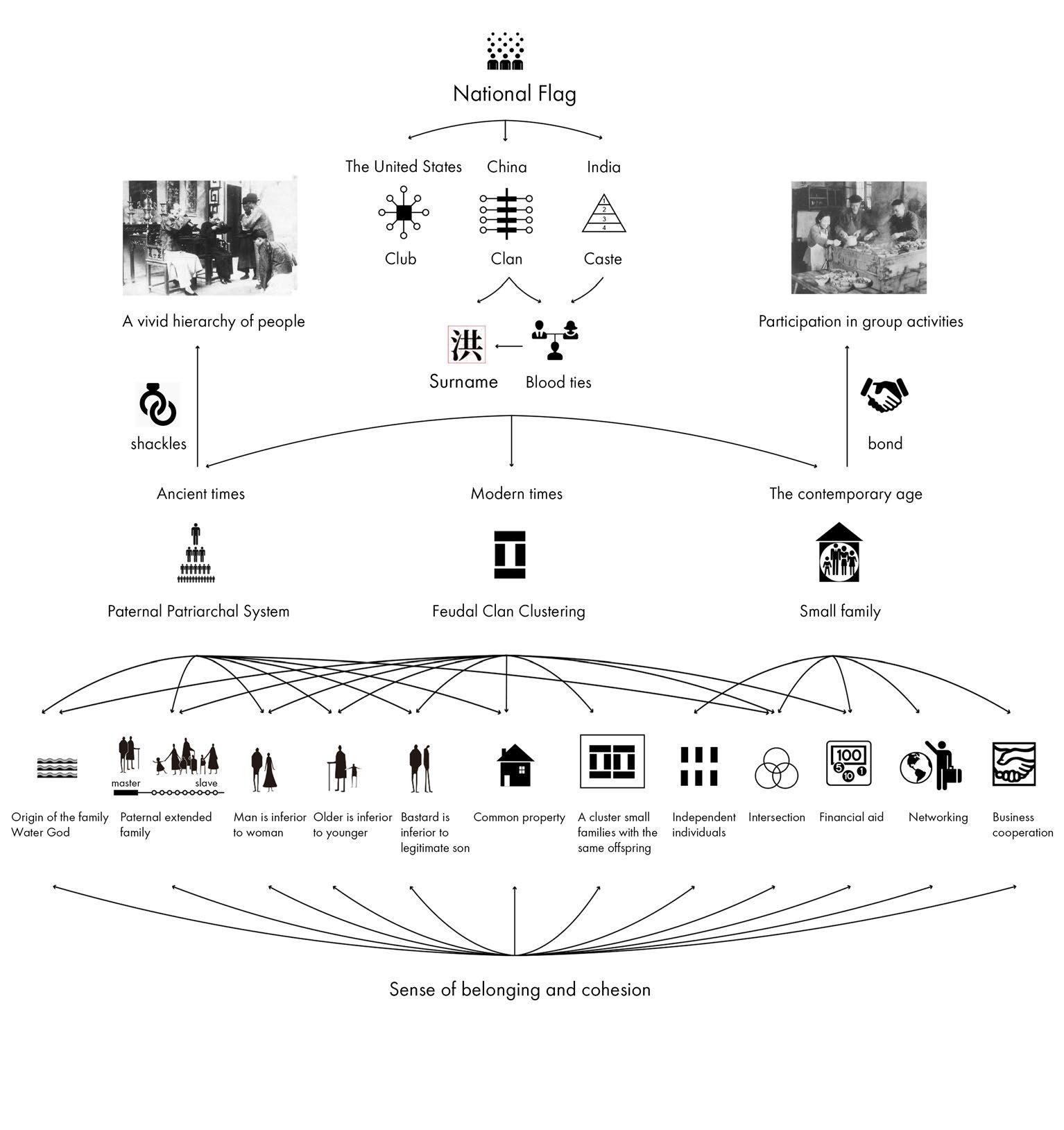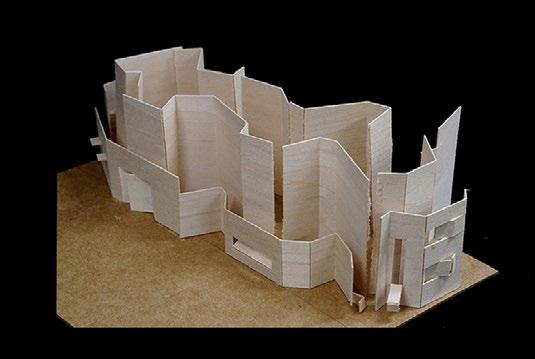
1 minute read
ARTISTS' COMMUNE
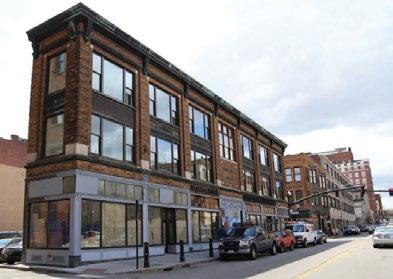
Project:
Advertisement
Loction:
Year: 2021
Individual project
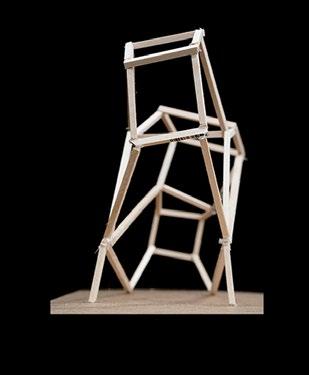
The aim is to explore three artist's personality, ethos, and the potential relationship between artmaking and spatial occupancy over time through a series of abstract physical model exercises. Then based on these matrix profiling of selected artists, and the study of the host structure, redefine the space with the specificities of a new program for the AIR (Artist in Residency).
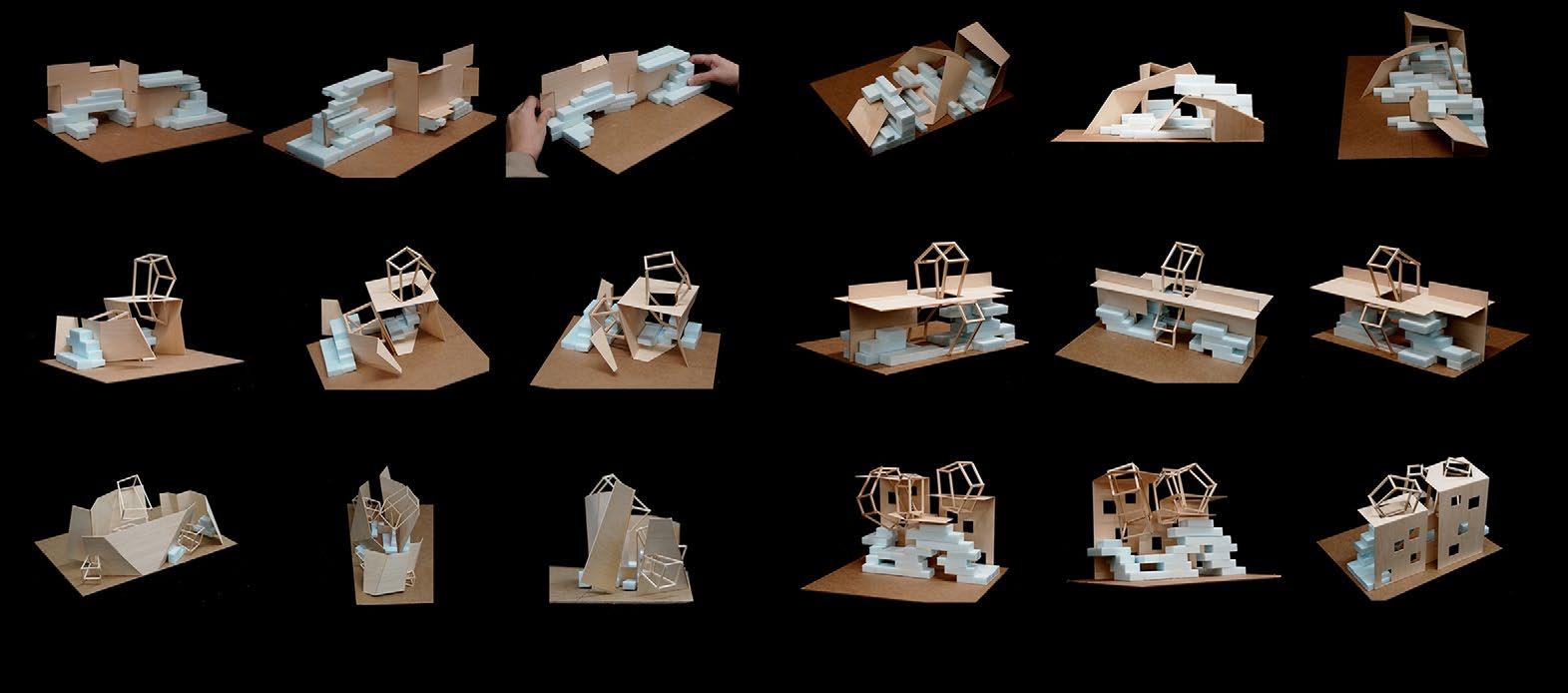
Under my design strategy, it becomes a place where artists cohabit and cocreate the public commons, protecting and enriching their interior lives, while also becoming a more inclusive and accessible area where the public can fully participate in the artists' artistic creations and energize the site.
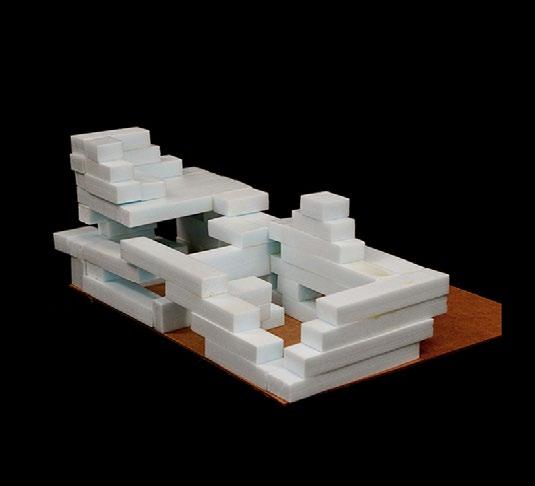
1 Lawrence's sound lab
2 gallery
3 storage room
4 parking lot
5 landscape plaza
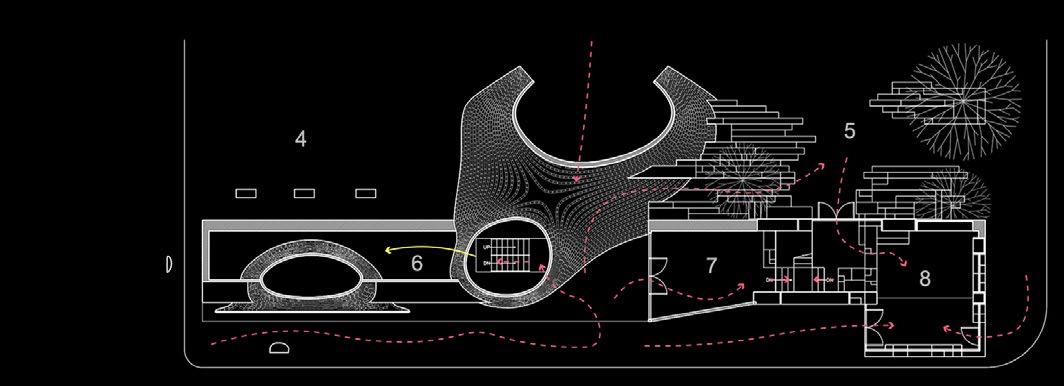
6 Lawrence's living space
7 gallery
8 bookstore
9 common kitchen & dining
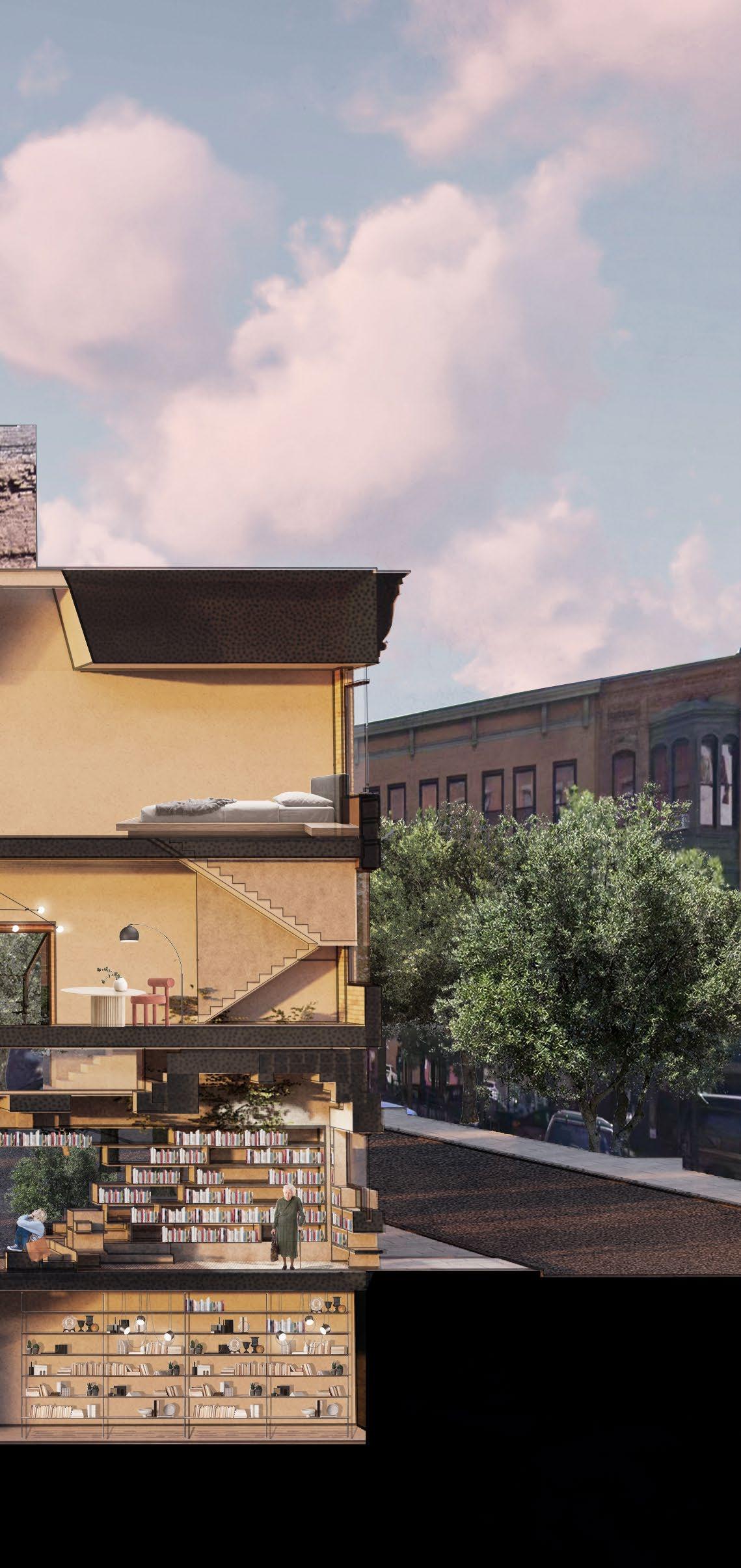
10 common living space
11 12 13 viewing platforms
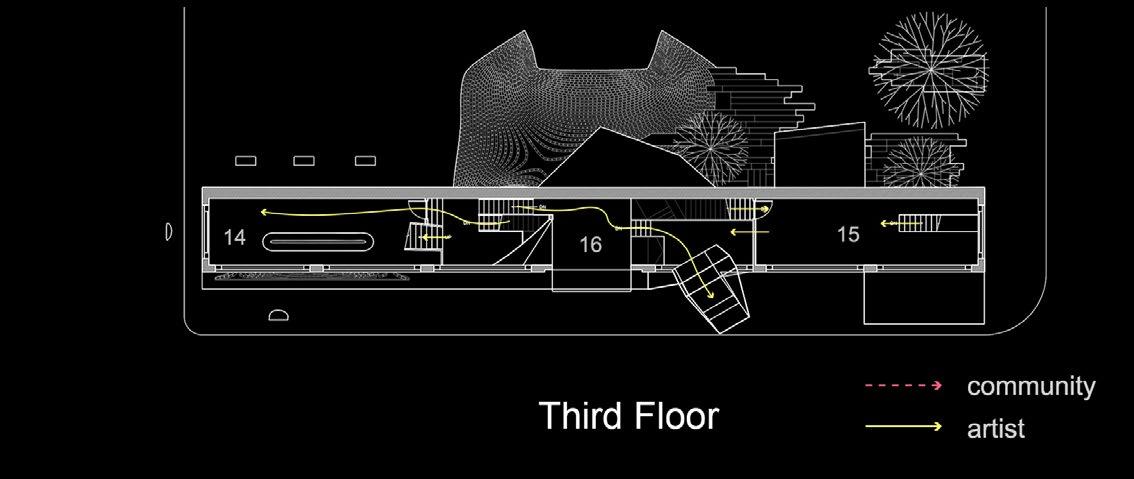
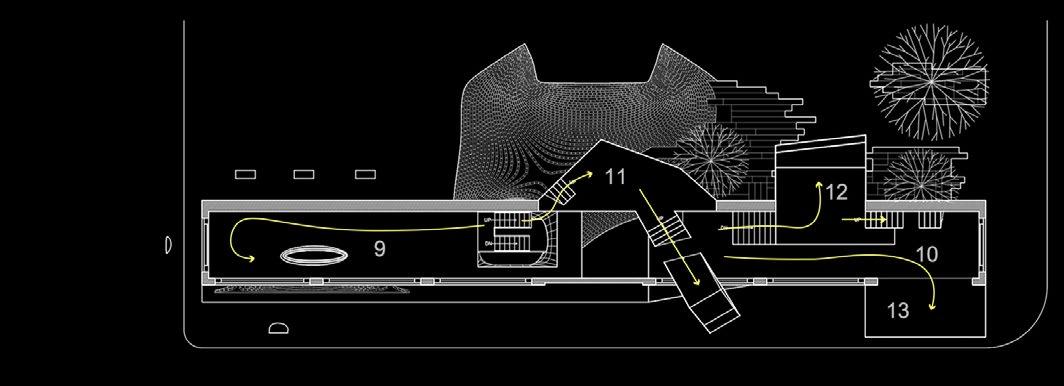

14 Alÿs' living space
15 Colson's living space
16 guest room Third
In this narrow building, conceptual artist Francis Alÿs will be able to observe the behavior of the public in a series of nomadic walks, which will be his source of inspiration; sound artist Lawrence Abu Hamdan will own a sound studio that captures sounds around the venue and continuously interacts with the public; and writer Colton Whitehead can realize many possibilities in a flexible bookstore space.
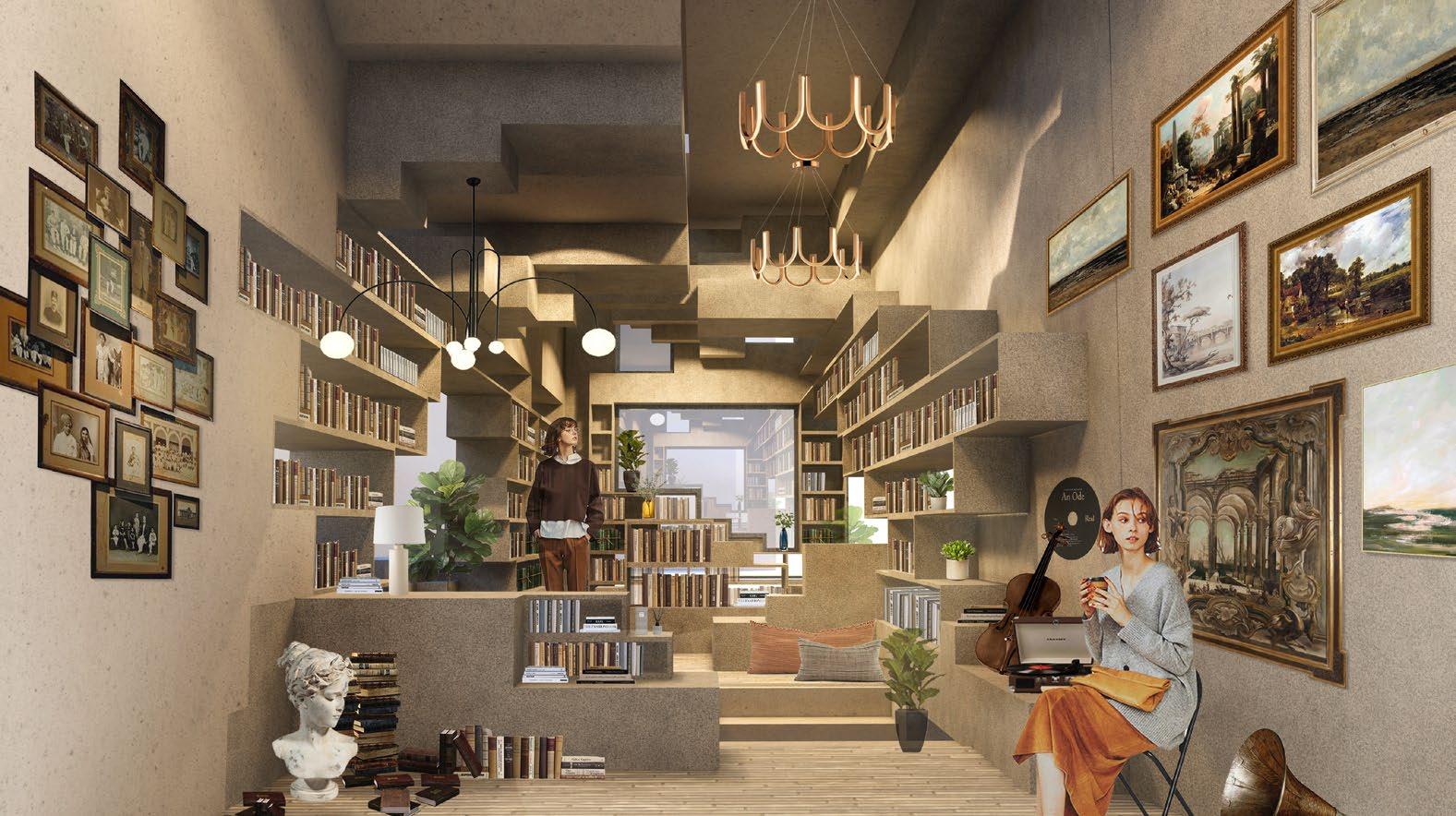
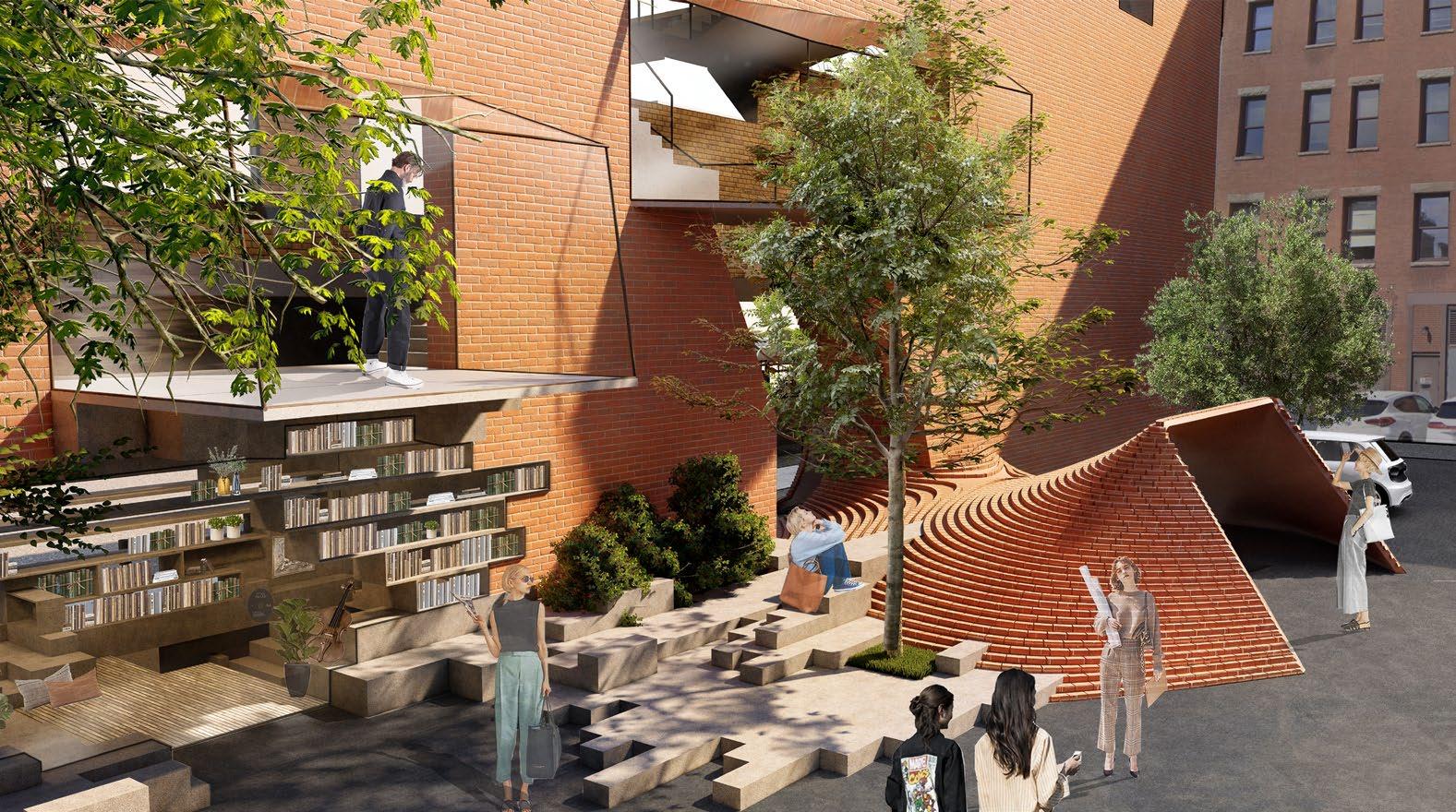
Project: Adaptive Reuse - Residence
Loction: Xixi Wetland, Hangzhou, China
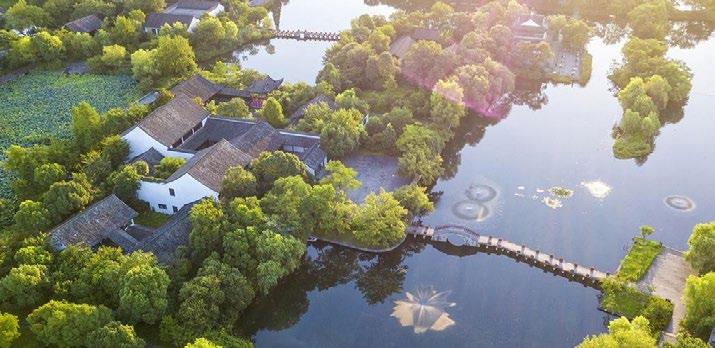
Year: 2020 Fall
Individual project
The family structure in China today is divided into many small families, but the clan has always been the root of the Chinese people. I have always been interested in the contemporary possibilities of traditional Chinese family relationships.
The design selected the Hong family with a long historical background. Taking surname, the core of Family cohesion in China, as the starting point, and based on the current era background. The design reconstructs the behavior of superfamily members living together and transforms the relationship between families from ‘house to house’ to ‘room to room’, ultimately creating a modern homestead.
Reconstruction of contemporary clan relations
