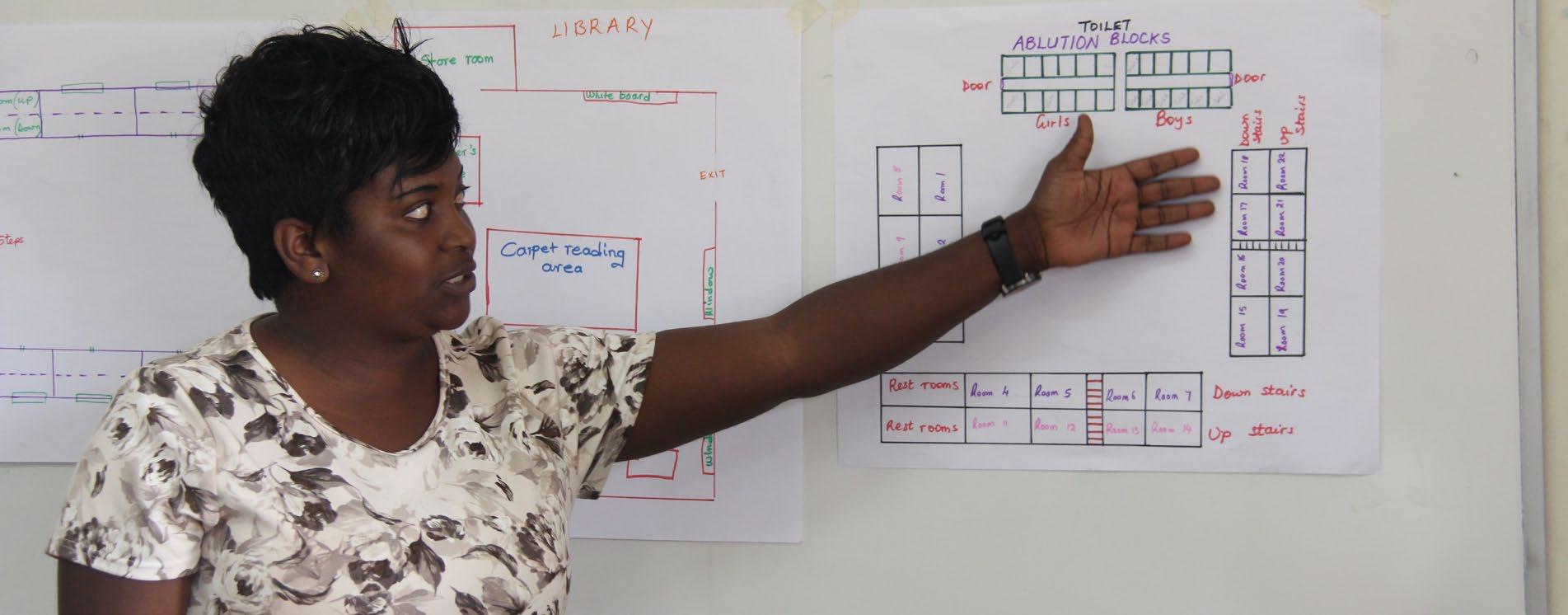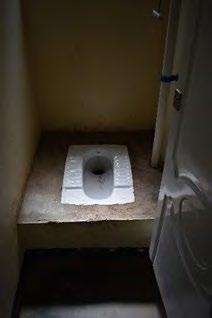Post Occupancy Evaluation: Chainda Primary School Lusaka, Zambia
David Boeck, AIA, NCARB, LEED AP, Assoc Professor of Architecture, University of Oklahoma

Christopher Le, Associate AIA of Mead & Hunt


David Boeck, AIA, NCARB, LEED AP, Assoc Professor of Architecture, University of Oklahoma

Christopher Le, Associate AIA of Mead & Hunt

From Studio Project to Serving the Youth of Zambia

Project Background
Modified PhotoVoice Design Charrettes
Project Design and Development


Post Occupancy Evaluation

Dave Boeck is an Associate Professor of Architecture, focusing on Universal Design Principles into all projects, along with the concepts of sustainability through his architectural practice DLB Architects, PC. For 3 years, he worked with OU Alumnus Raymond Harris and Family Legacy to help resolve several issues facing the orphans of Zambia. He led a multi-disciplinary group from Architecture, Landscape Architecture, and City Planning. The projects were not only academic, but the ideas were implemented, making them meaningful and valuable. The highlight of the prototypical school redesign serves as a case study for future such schools.

Chris Le joined the Masters of Architecture program and joined Dave for his service abroad studios in Zambia. His graduate research in Zambia and Uganda earned him 5 awards, and a presentation to the US State Department in Washington, DC. Currently, he works for Mead & Hunt as an Architectural Designer and Terminal Planner, while also guiding DEIB initiatives for recruitment, retention, and promotion. He continues his work in Africa with his next trip planned in 2023.

On encouragement from Family Legacy, together they saw the studio work carried through to design development. From there, the work was turned over to a Lusaka-based architect who completed the Construction Documents and oversaw the building of the Chianda Primary School in 2017.

Population of 38,400
5.8 sq miles (15 sq km)

6,620 people per square mile
 Chainda Compound, Luska, Zambia
Chainda Primary School
Chainda Compound, Luska, Zambia
Chainda Primary School




• Legacy Academy Chainda is part of the Family Legacy Missions International’s educational program serving the children
• OU’s Christopher C Gibbs College of Architecture Service-Learning Program
• 3-Year Partnership set up to design schools and living facilities for the orphaned children


• Interdisciplinary team from architecture, planning, and landscape architecture
• Develop the program for a new school to house up to a 1,000 primary-aged school students
• Incorporate culture and social sensitivities by using Community-Based Participatory Research methodologies and apply it to the architectural design process











• Work with FLMI to develop a prototypical primary school program
• Address our lack of knowledge of the culture and socio-economic challenges
• Include cultural sensitivity in this Service-Learning Study Abroad Program in a post-colonized country
• Use a modified PhotoVoice to help gather information
• Incorporate Community-Based Participatory Research Methodologies to inform and help develop designs
The design team understood that there was a lack of knowledge of the culture of the children and that would hinder the process of gathering information needed to adequately prepare the program for the people of Lusaka, Zambia.

Tours of Chainda with students to capture their stories through photos




Combine Information with SWOT Analysis
Everyone should have the opportunity to represent themselves in their own story
Specific to local communities, their issues and needs, based on engagement with them
Photography crosses cultural and linguistic barriers
Suitable for all abilities
Allow participating students to show us the issues that affect them, in their own words and images
Use Community-Based Participatory Research Methodologies with Architectural Design Processes
Develop designs for the community, with the community through focus groups, interviews, processing, and verification





Collect Information. Design team to organize and process in on-going conversations nightly

Present back to the participating community members for clarification and enrichment
Preliminary Schematic Designs presented for comments
Refine Design Development, hand over to Zambian architect to complete Construction Documents
Revisit, complete Post Occupancy Evaluation
Helpful Places that make their lives easier, day-to-day
Modifying the PhotoVoice Method to address SWOT questions
Challenging Places that make life difficult


Supportive Places that help a family earn money
Social Places where friendships are fostered
Home Church
Bars
Walking Long Distances
Selling at the Market

Hairstyling Shops
Activity Grounds (ie football field)
Church

Working with the students, we helped them identify their concerns and strengths, and how to use their community assets to address their threats and turn their concerns into action
Identify the root causes and what those become

Get to the smaller, more manageable roots to address

Church

Enlist these beacons of the community into action
Highlight and support businesses that participate in the community


Family & Friends
Encourage families and friends to get involved with activities
Reduce Garbage
Spread awareness that every little reduction in garbage matters


Focus Groups
Group Interviews




Capture as much input from the community members as possible Students, Teachers, Administrators, FLI Staff
Develop an understanding of cultural and socio-economic drivers
Respond to community needs and wants
Design Charrettes
Design Development






PRIMARY SCHOOLS: A DESIGN PROCESS

University of Oklahoma College of Architecture
Lusaka, Zambia and Norman, Oklahoma
2015






















Durability / Systems / Functionality / Security

Can the building withstand wear and tear?

Roofing System



Walls (Interior & Exterior)


Doors and Windows
Paving
Plumbing
Electrical
Have the systems improved functionality?
Ventilation
Lighting (Natural & Artificial)
Sound Control (Acoustics)


Comfort

Has the building improved school functionality?



School Room Functions
Circulation
Toilets


Does the layout improve the following?
Play Areas

Sound Control
Meals
Outdoor Classroom Spaces


Outdoor Functions

Does the design improve security?

Perimeter Security
Entrance to the Site


Entry Point Security


POSITIVES
• Adequate Classroom Sizing / Space for Desks and Supplies

• Natural Lighting & Ventilation for power outages
NEGATIVES
• Too many classrooms (designed for 1,000)
• Location of Private Teacher space is too far from classroom


• Great space for flexibility of activities

• Multiple functions at any time
• Additional space and support for computers
• Multi-Purpose Use (Assemblies, cooking, lunch, recreation


• Minimizes environmental impact
• (Cover not yet completed)
• Could be larger (Still many students not using it)
• Need additional outdoor handwashing stations


• Multi-Purpose Use (Assemblies, cooking, lunch, recreation
• Minimizes environmental impact
• (Cover not yet completed)
• Could be larger (Still many students not using it)
• Need additional outdoor handwashing stations

• Strong support for these areas by teachers and students

• Designed with covers, but have not been built yet
• Year-round use
• FMLI Administration said they were unnecessary
Traditional 8’ CMU Security Wall with barbed wire , manned security gate monitoring all vehicular and pedestrian traffic

Ideas of alternative fixture use integrated into the design have made a difference in the function & maintenance of the facility
Alternate water conservation designs to install gutters and downspouts to rainwater collection barrels for use in toilet flushing and minimize drainage issues during raining seasons had not been installed but the buildings were prepared for them



• 2nd of the 3 projects
• Programming developed using Community-Based Participatory Action Research Methodologies
• Through the POE, we feel the school designed meets or exceeds supporting the educational needs
• Our program identified special needs and combined them with organizational requirements
• Did not use quantitative assessments, but rather qualitative assessments to measure the success
• Chainda has become a benchmark for school designs in Lusaka, Zambia

• Government-run and other Private-run schools are visiting Chainda as a model for their schools
• Feedback from students, teachers, and administrators reflected joy and pride, affectionately dubbing it “Uni” short for University, as a mark of respect for this serious learning institution
• Positive growth for community outreach with direction from the CBPR Methods

