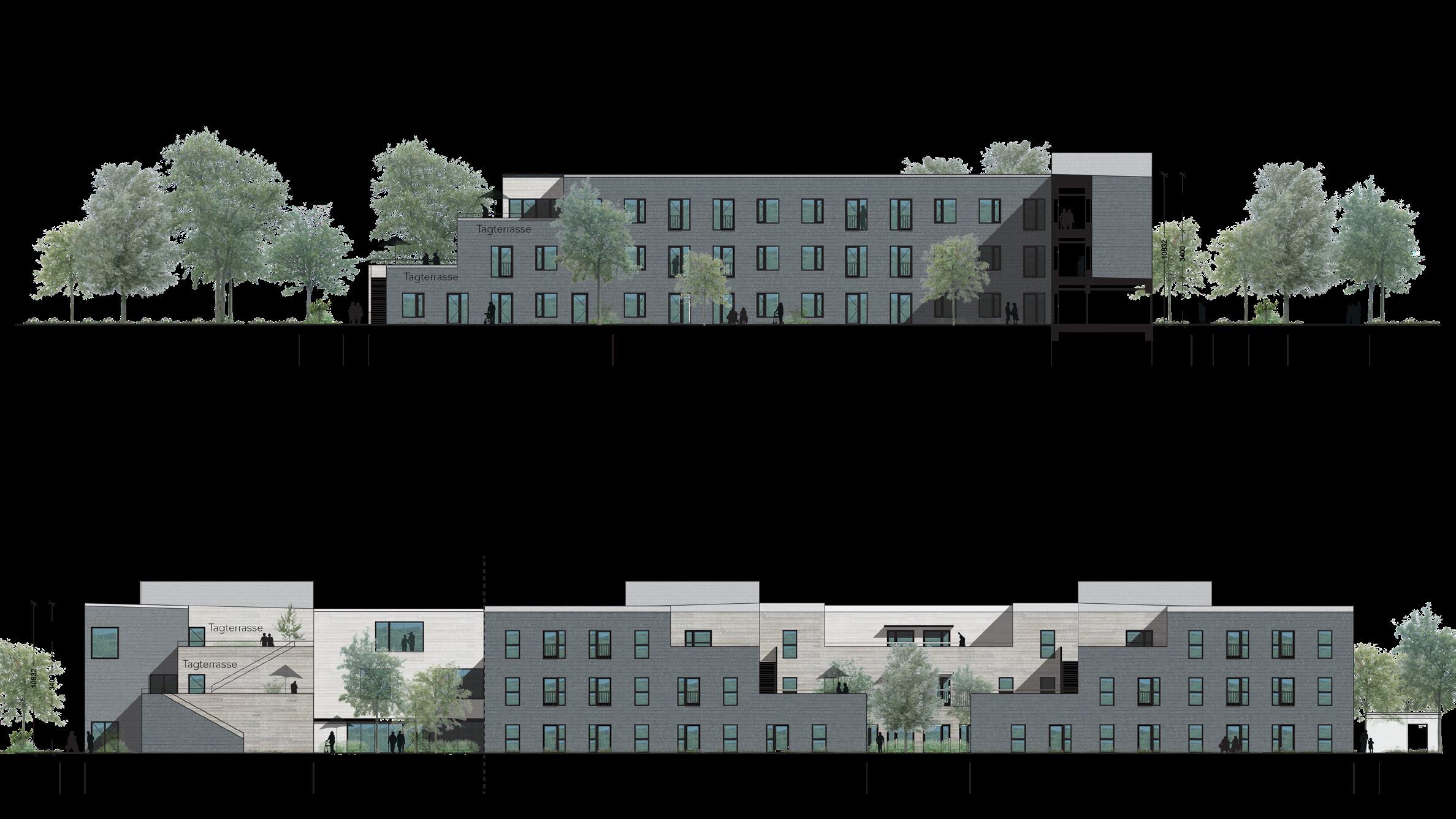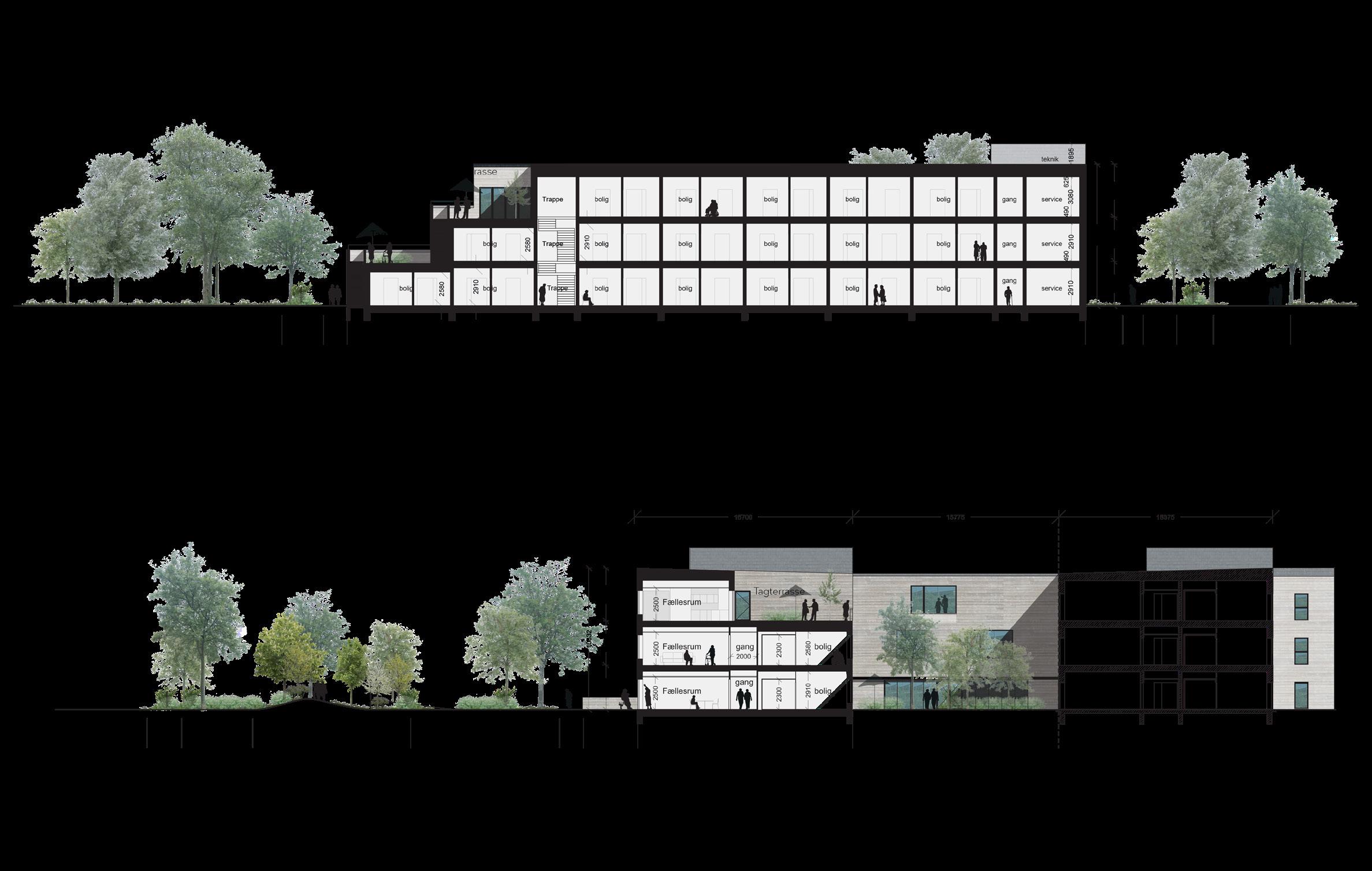b.: 05-03-1997
p.: +45 53 21 52 21 e.: cras17@student.aau.dk

b.: 05-03-1997
p.: +45 53 21 52 21 e.: cras17@student.aau.dk
a.: bousøvej 9, 6900 skjern, dk ln.: www.linkedin.com/in/christiandavidrasmussen ig: @_chriiiiistian_ civilengineer in architecture cand.polyt.arch aalborg university
I am Christian Rasmussen, a recent graduate with a master’s degree in civil engineering specialized in architecture. Coming from a small town in western Denmark, I grew up in a household that fostered both creativity and practicality. This unique combination sparked my passion for exploring the intersection of art and mathematics, leading me to pursue a career in architecture and engineering.

During my studies at Aalborg University, Denmark, I developed a fascination for contemporary architecture, medieval cities, and the incredible feats of architectural achievement. My goal has always been to challenge conventions and contribute to the transformation of cities. I have come to appreciate the interconnectedness of structural engineering, sustainability, culture, society, and health in the field of architecture. To me, architecture is a harmonious blend of art and mathematics, seamlessly integrating form and function.
My approach to architecture is holistic and continuously evolving. I am constantly seeking new knowledge and innovative solutions, always eager to challenge established norms in construction. I believe in redirecting our focus towards values such as happiness, inspiration, experimentation, and daring. By pushing boundaries, I aim to create spaces that are not only efficient but also foster joy and creativity.
subject: architecture/research pavilion period: spring 2023 ects: 30
software: adobe cc (ai, ps, id), rhino, enscape grasshopper master thesis in a group of 3
Humans’ effects on the earth are rarely positive and with resources becoming ever more scarce this master thesis takes a critical look at the direction that society has been advancing and by extension the established building industry.

By using the demarcation of the Danish mink industry as a case for how to employ waste wood the hypothesis is developed; “Wood from the mink farms that otherwise would end up being recycled, recovered, or becoming waste has the potential to be reclaimed as timber for use in the design of new buildings.” It seeks to compose a process of how it can be done while complying with current regulations. Through mapping of available material from mink barns and current procedures for testing, verifying,
documenting, and grading materials for construction we are demonstrating how reclaimed timber can be used and what steps are necessary to integrate it in the established practice.
By employing computational design thinking and the advantage of computational design a structure emerges to demonstrate the potential in reshaping the traditional design process. Advocating for a material-oriented design process that exploits material as a method for sustainable design, where
characteristics and properties, structure, and atmosphere are allowed to develop while optimizing material use in architecture.

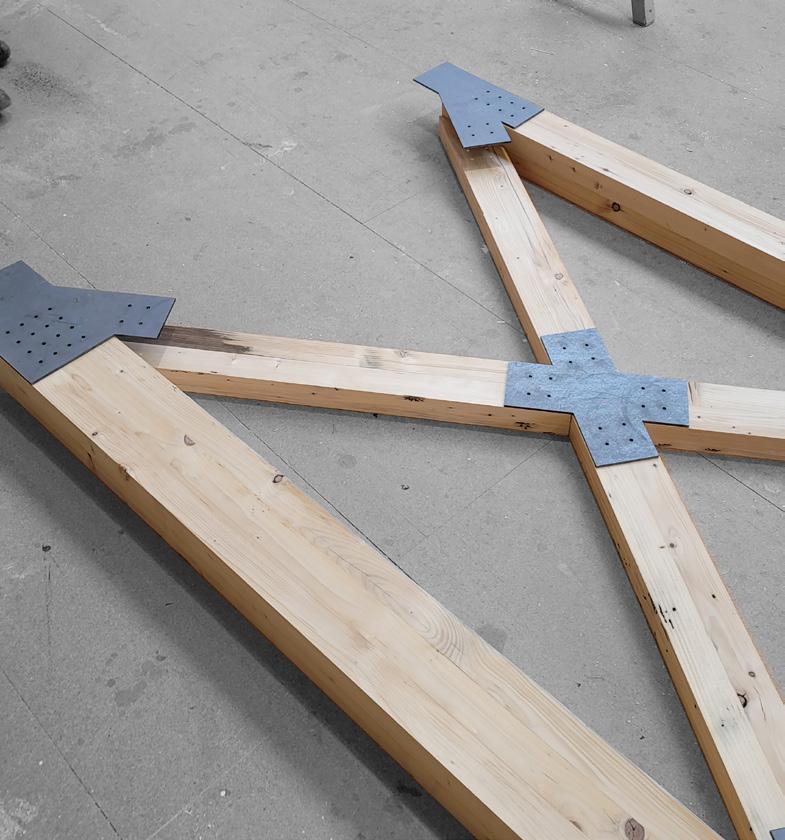
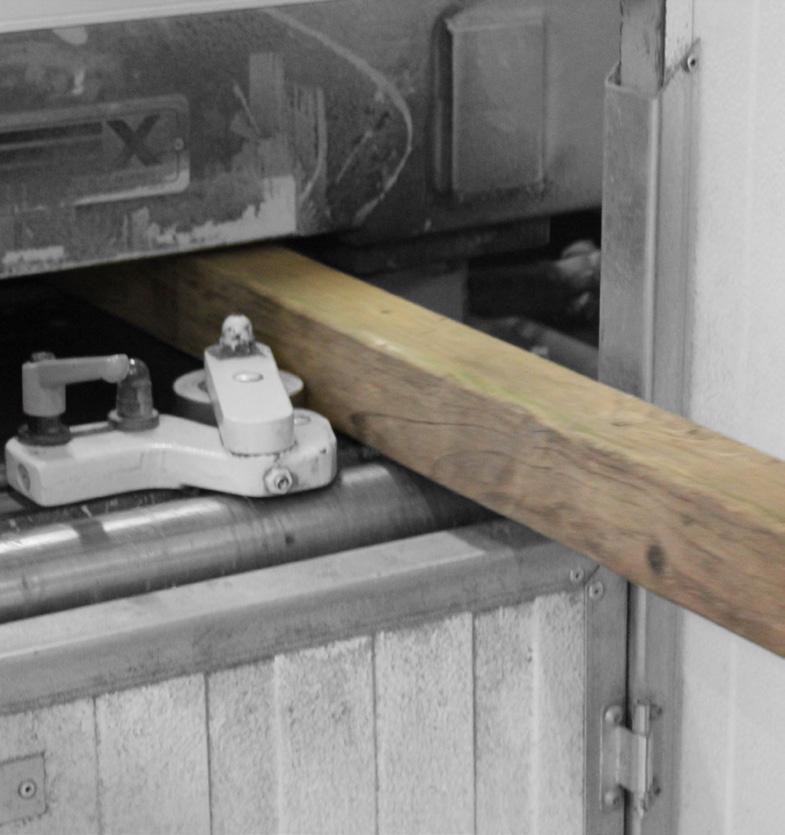
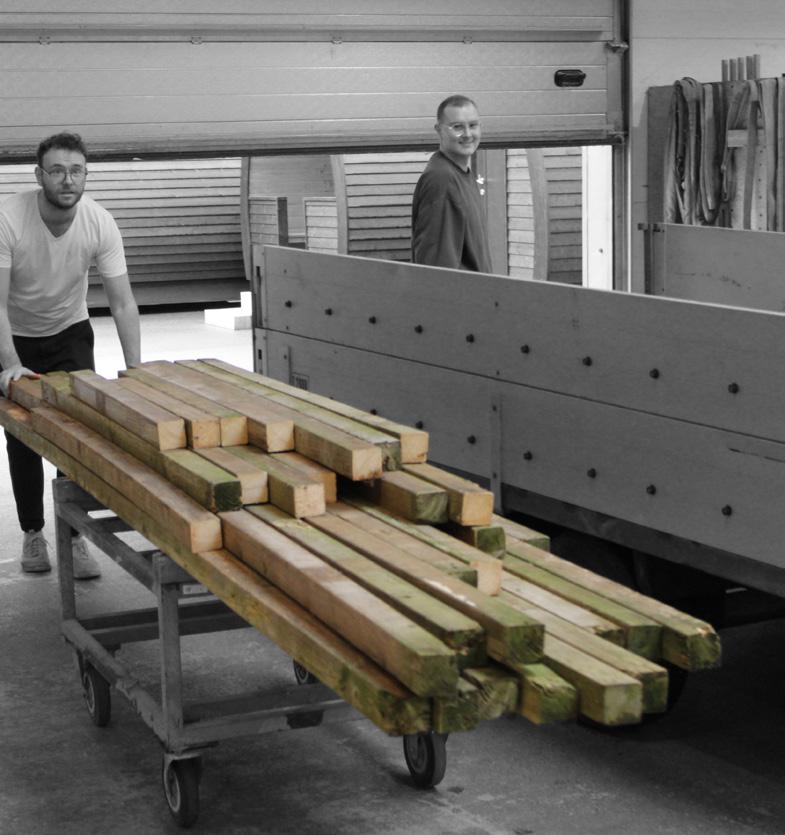
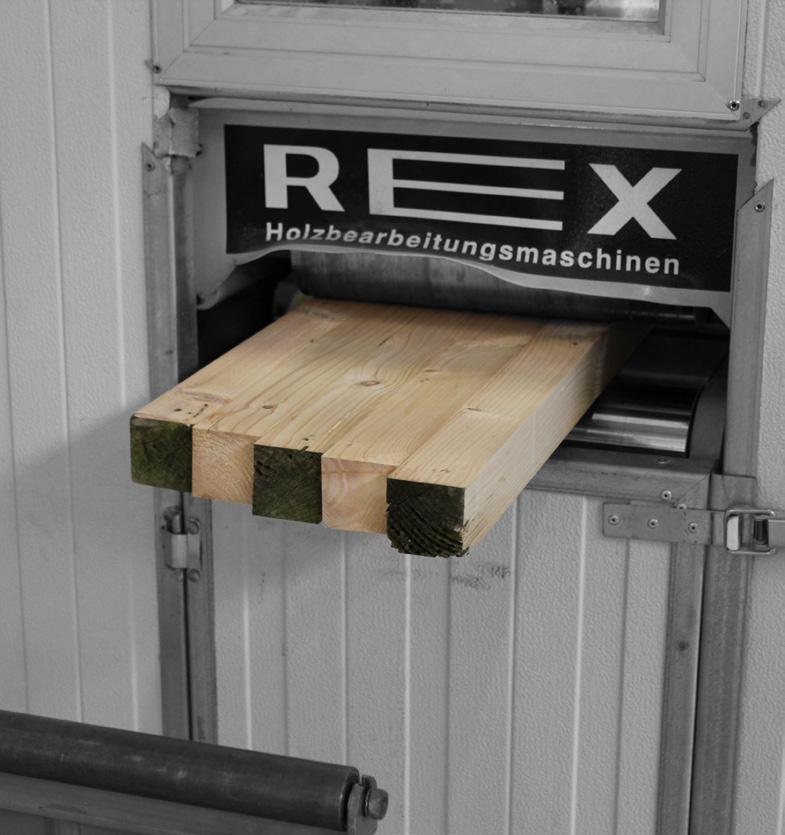
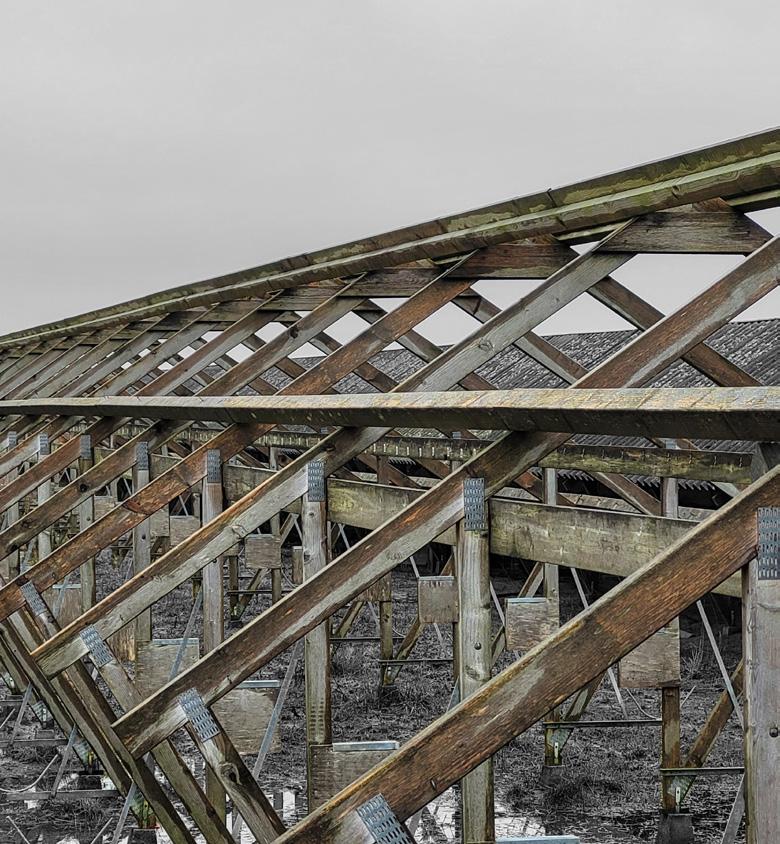
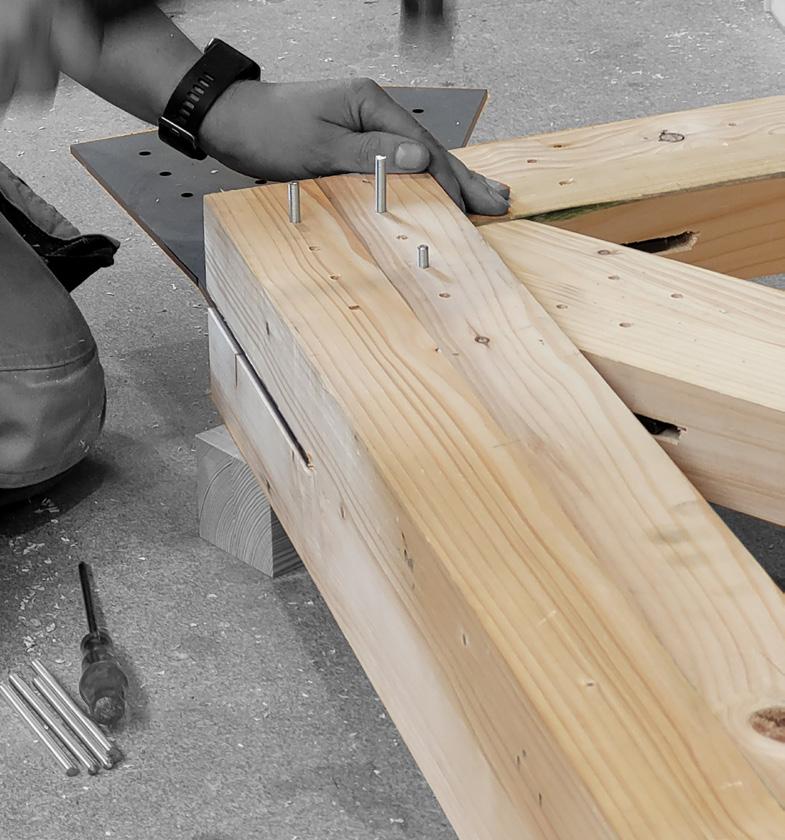
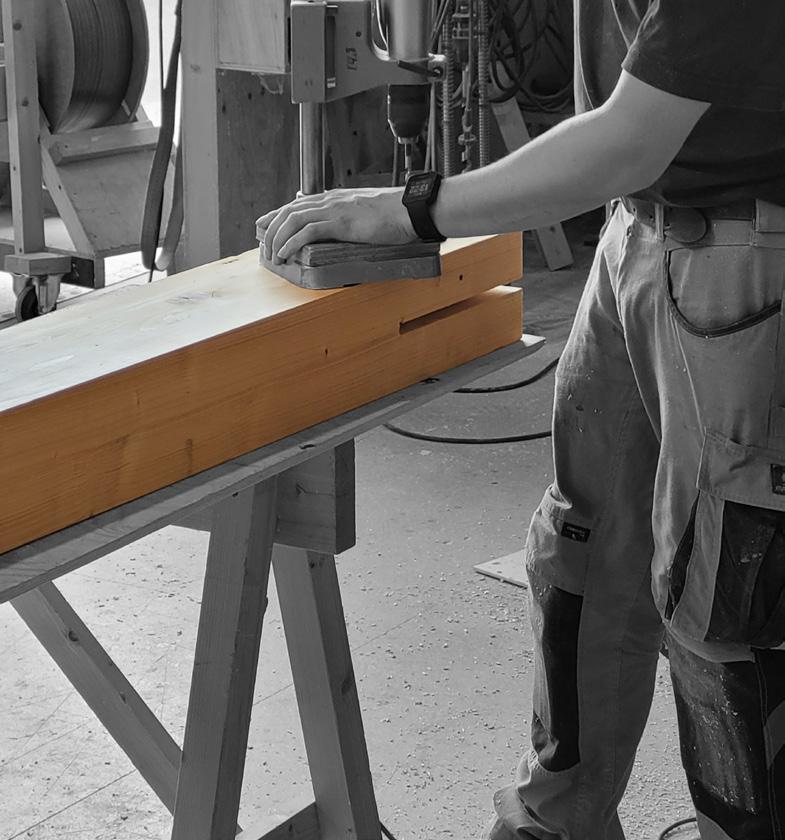

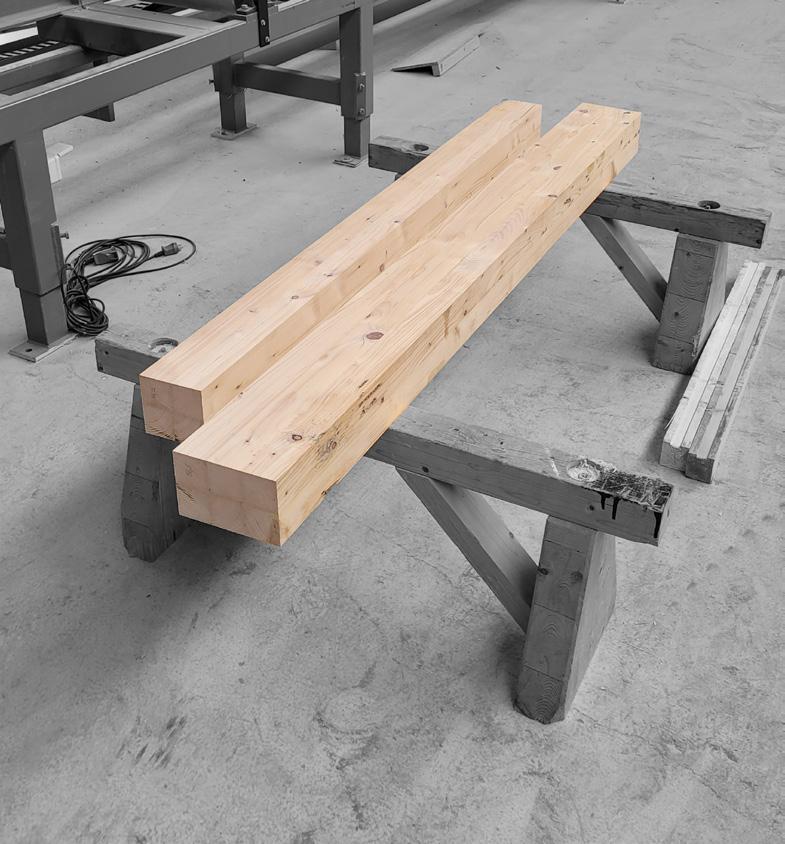
The proposed process starts with disassembling a mink barn and in the process gathering the timber. The timber is then dried and sheltered for a certain amount of time to reduce the timber's moisture contents to around 12% and bring the timber closer to room temperature.
Identified foreign objects like nails and clips are removed before the elements are trimmed into a desired length. The last step in the additional process is cleaning, the elements are brushed with a stiff metal brush to remove the outer layer of algae and dirt and potentially reveal rotten/dead parts of the elements. The product is reclaimed timber with an assigned strength grade prepared for being processed into structural glulam elements. The remaining process consists of first planing the timber, trimming the elements, applying adhesive material, pressing the laminated elements, trimming the ends, and a last round of planing.
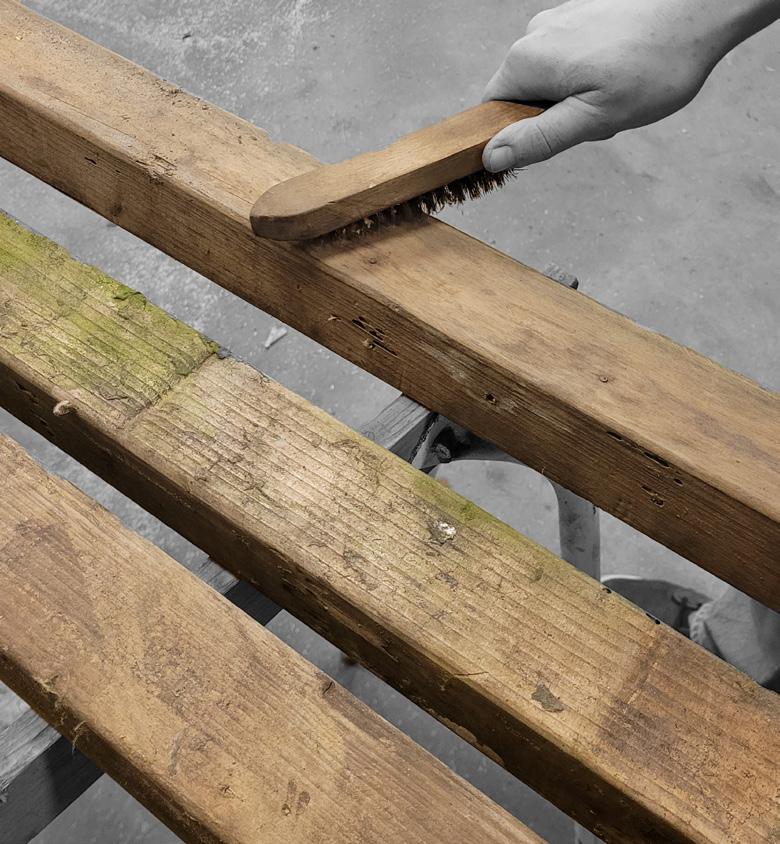 /16 - drilling holes holes are drilled to make place for the dowels to join the bracket to the timber
/7 - planing the wood is planed, revealing the inner wood
/11 - planing the glulam timber is planed again to achieve a clean surface
/1 - disassembly the mink barns are disassembled and the wood is retrieved
/6 - sorted/ dried wood the prepared wood is ready to be handled at the glulam factory
/12 -glued timber the block-glued timber elements are ready to be further handled to create the frame
/17 -placing dowels dowels are inserted to the structure by hammering
/13 -sawing angles the specific angles are sawed
/5 -cleaning with a steel brush the wood is cleaned as well as checked for rot
/15 - checking fit the assembly is checked, if changes needs to be done
/16 - drilling holes holes are drilled to make place for the dowels to join the bracket to the timber
/7 - planing the wood is planed, revealing the inner wood
/11 - planing the glulam timber is planed again to achieve a clean surface
/1 - disassembly the mink barns are disassembled and the wood is retrieved
/6 - sorted/ dried wood the prepared wood is ready to be handled at the glulam factory
/12 -glued timber the block-glued timber elements are ready to be further handled to create the frame
/17 -placing dowels dowels are inserted to the structure by hammering
/13 -sawing angles the specific angles are sawed
/5 -cleaning with a steel brush the wood is cleaned as well as checked for rot
/15 - checking fit the assembly is checked, if changes needs to be done
/8 - prepared wood the planed and dry wood is now ready to be glued
/2 - shipment the raw wood is shipped to a workshop, where it can be further processed
/3 -drying the wood needs to dry and have a low moisture level to be able to be glued correctly
/4 - foreign elements all foreign elements as metal screws etc. needs to be removed before being planed
/9 - applying glue glue is applied by hand, since the timber elements are varying in size
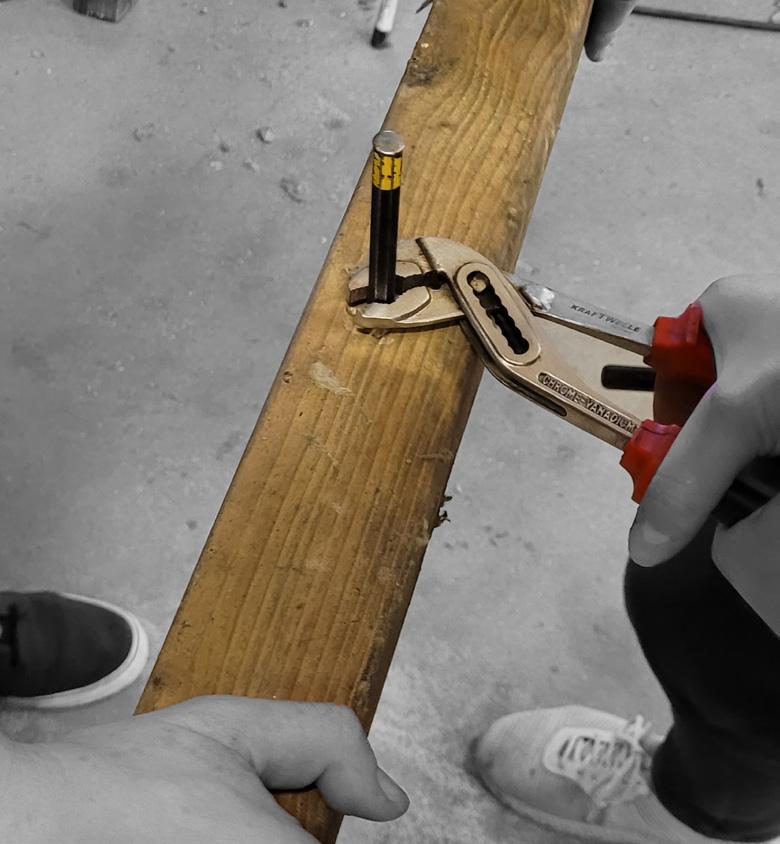
/10 -tension the timber elements are placed under 8bar of pressure for two hours
/14 - cutting slits slits are cut in the timber elements to make space for the brackets
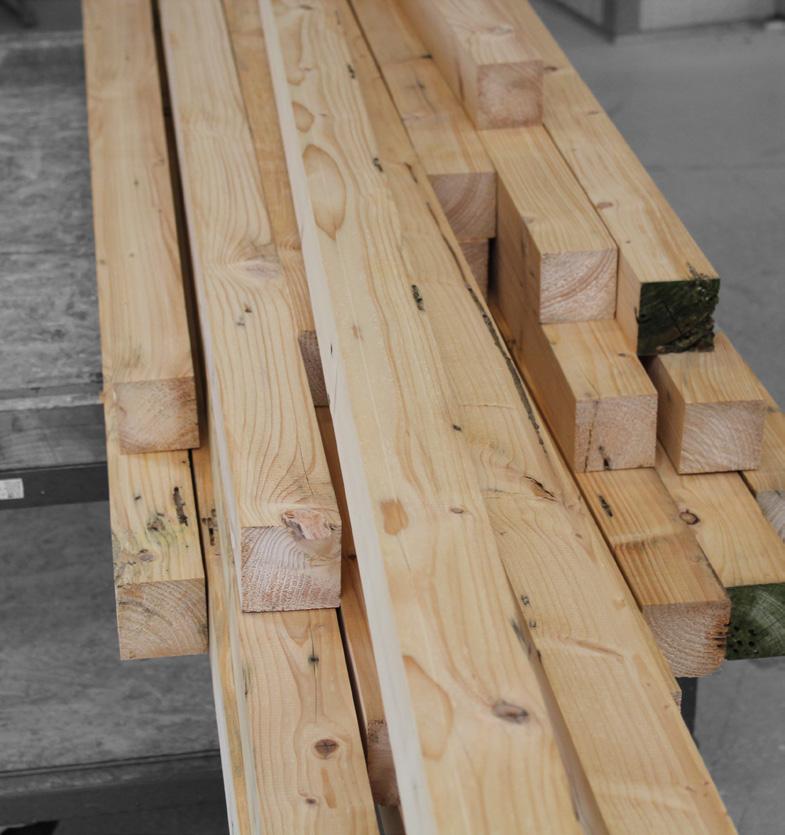
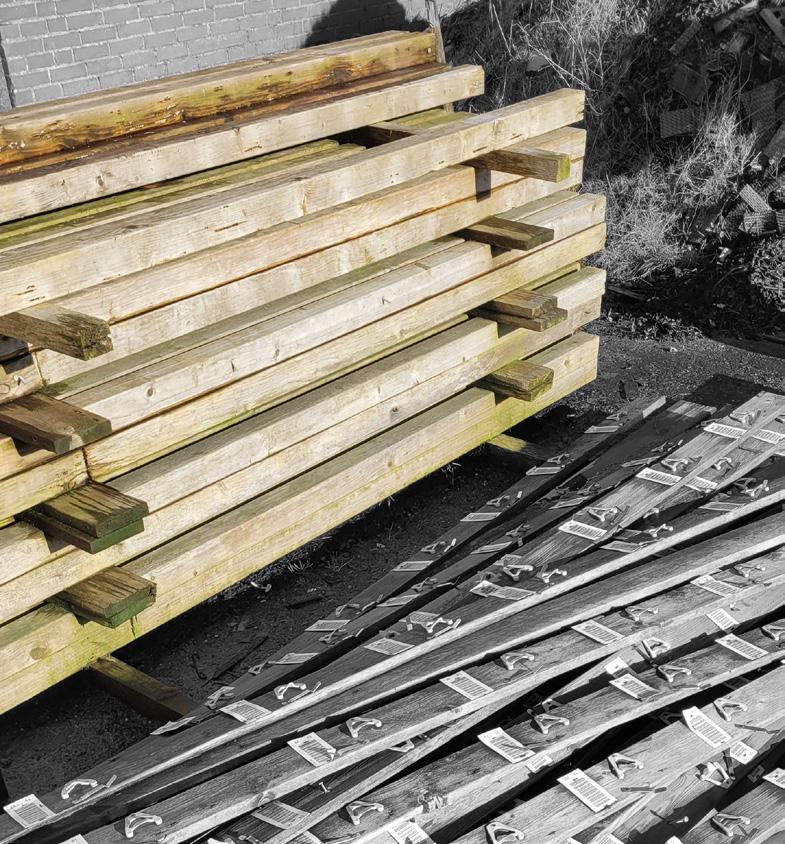
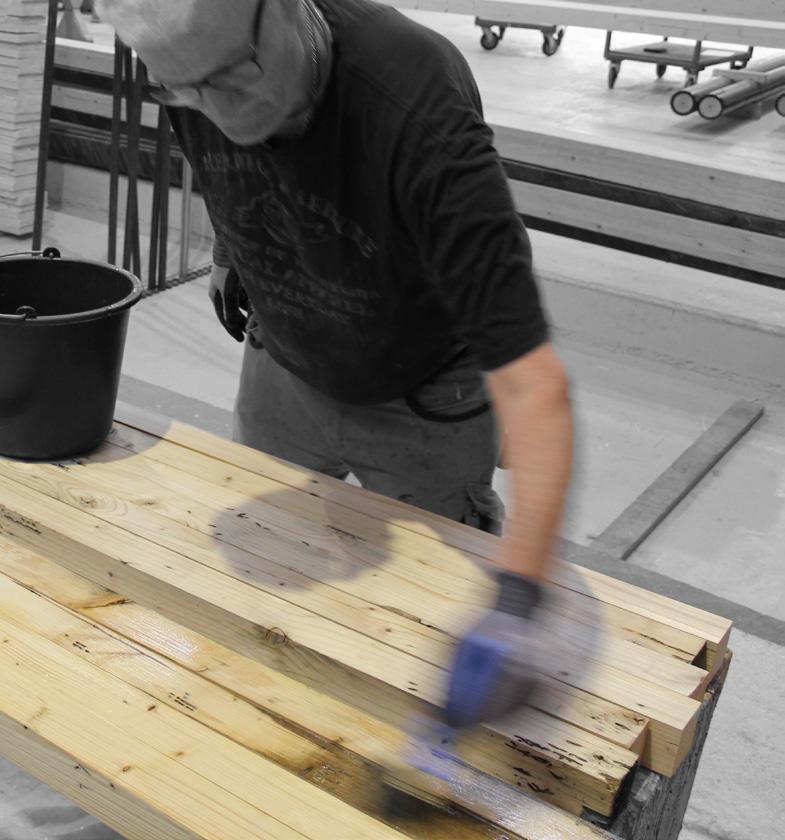

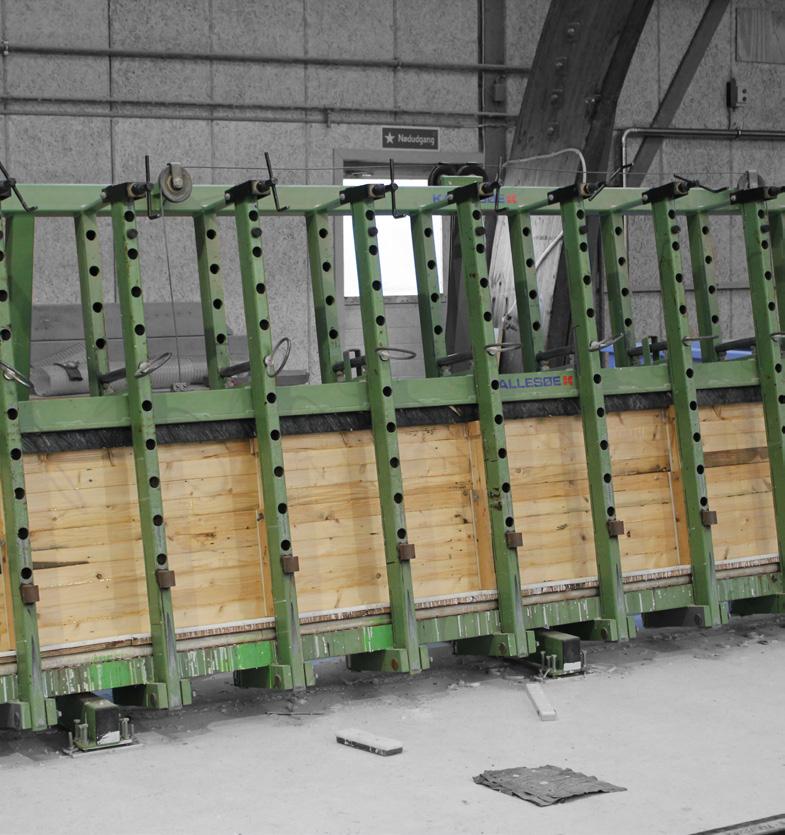

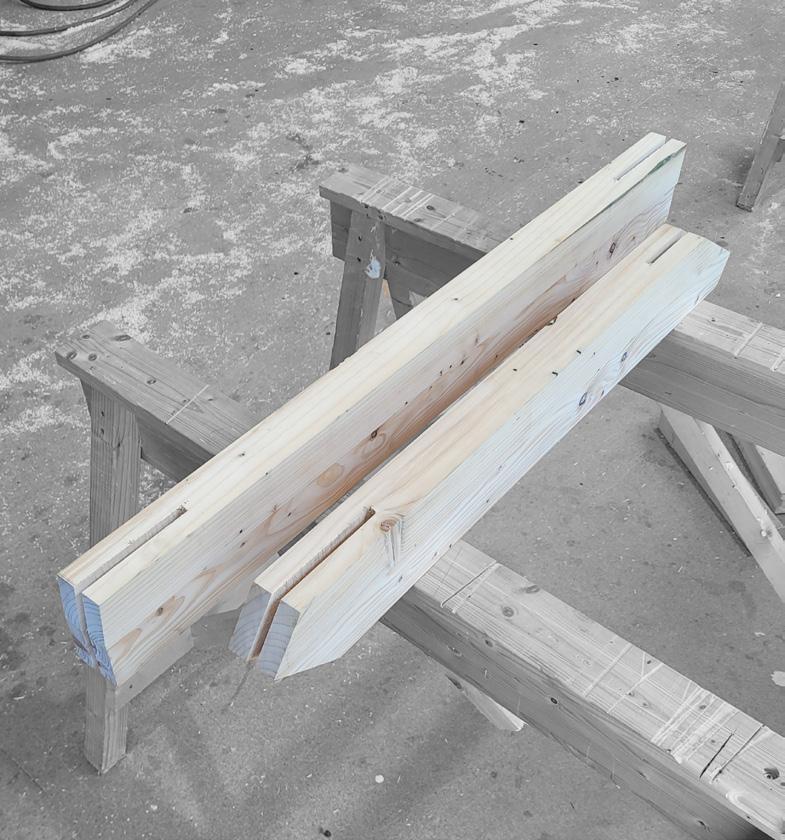
/18 -transport if you only have a nissan, you would have to make due - it worked!
/19 - finished product the
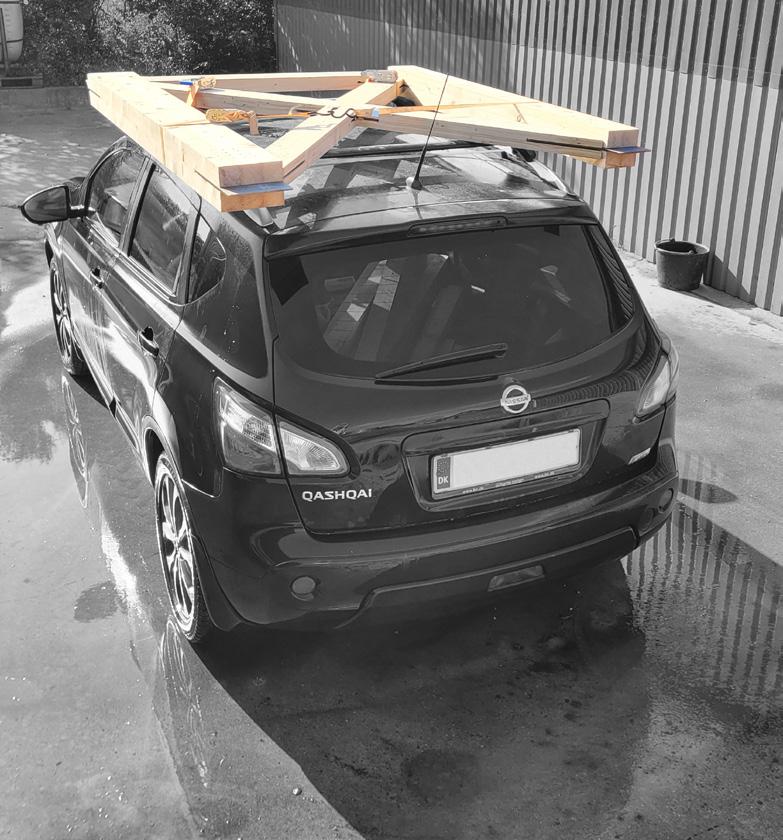 finished 1:1 scale model stands, a product that is a glulam frame produced with reclaimed timber from mink barns
finished 1:1 scale model stands, a product that is a glulam frame produced with reclaimed timber from mink barns

 the reclaimed timber frame
the structure
the reclaimed timber frame
the structure
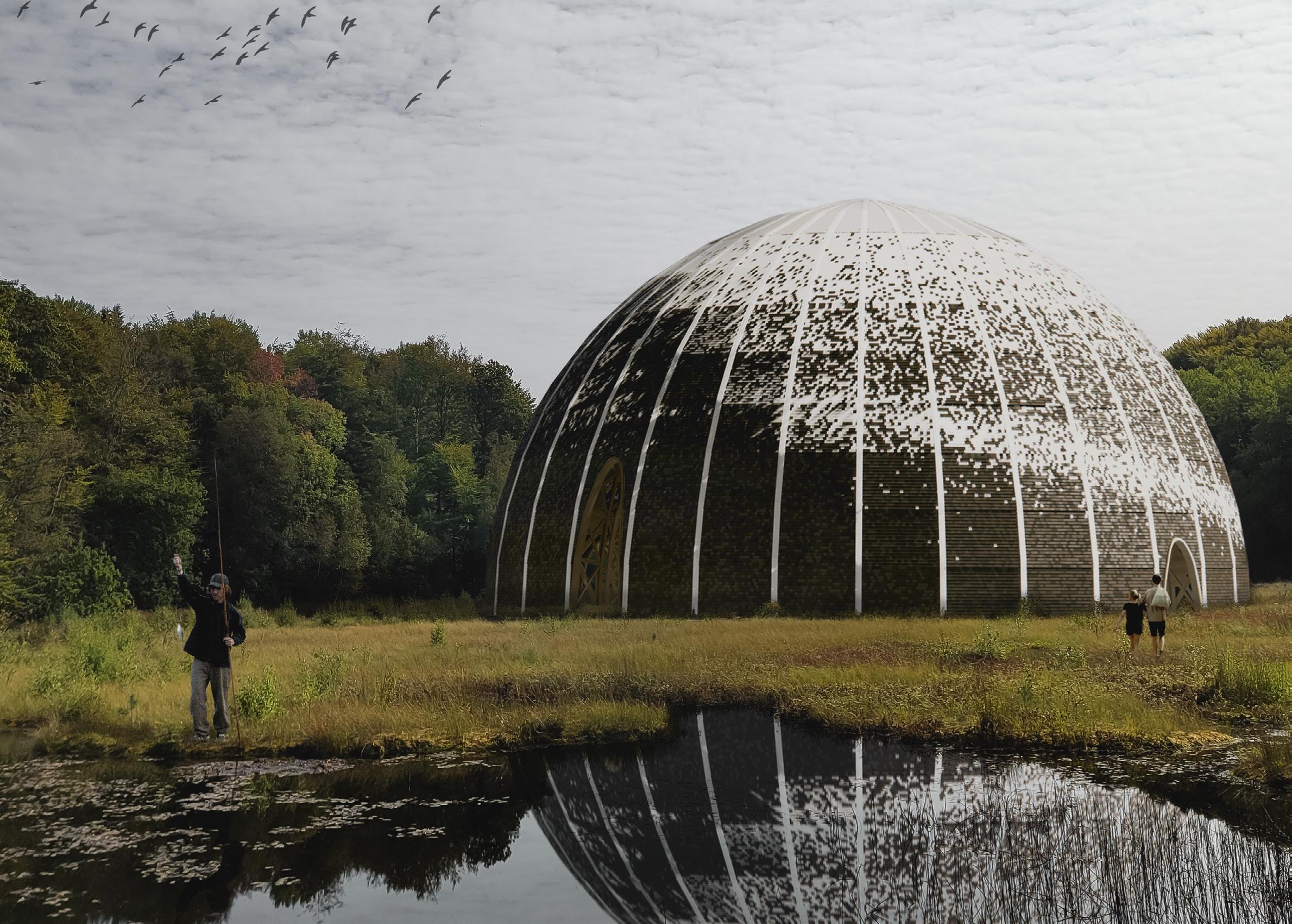
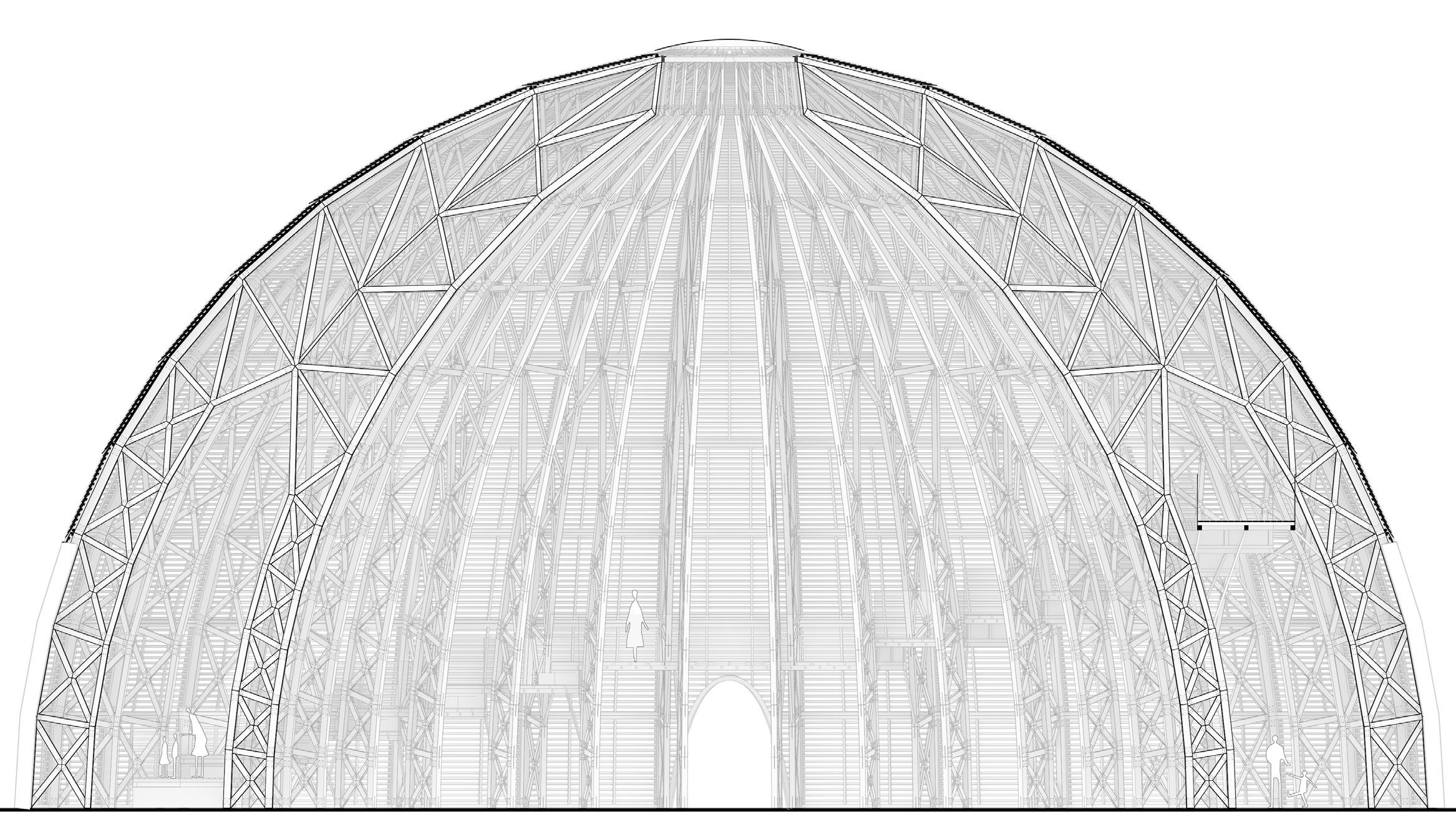
Being nothing else than a structure made of reclaimed timber, and deliberately focusing on only being that, to show what it has to offer, the research pavilion is context-less and function-less.
Constructed of 32 radial wooden frames, the domelike structure stands on its own protected by wooden and translucent polycarbonate shingles.
The building allows for insight, for inspections to happen, to understand and see what reclaimed timber can do structurally, but also as a protective materialit is to set a focus on the future and what potential lies there.
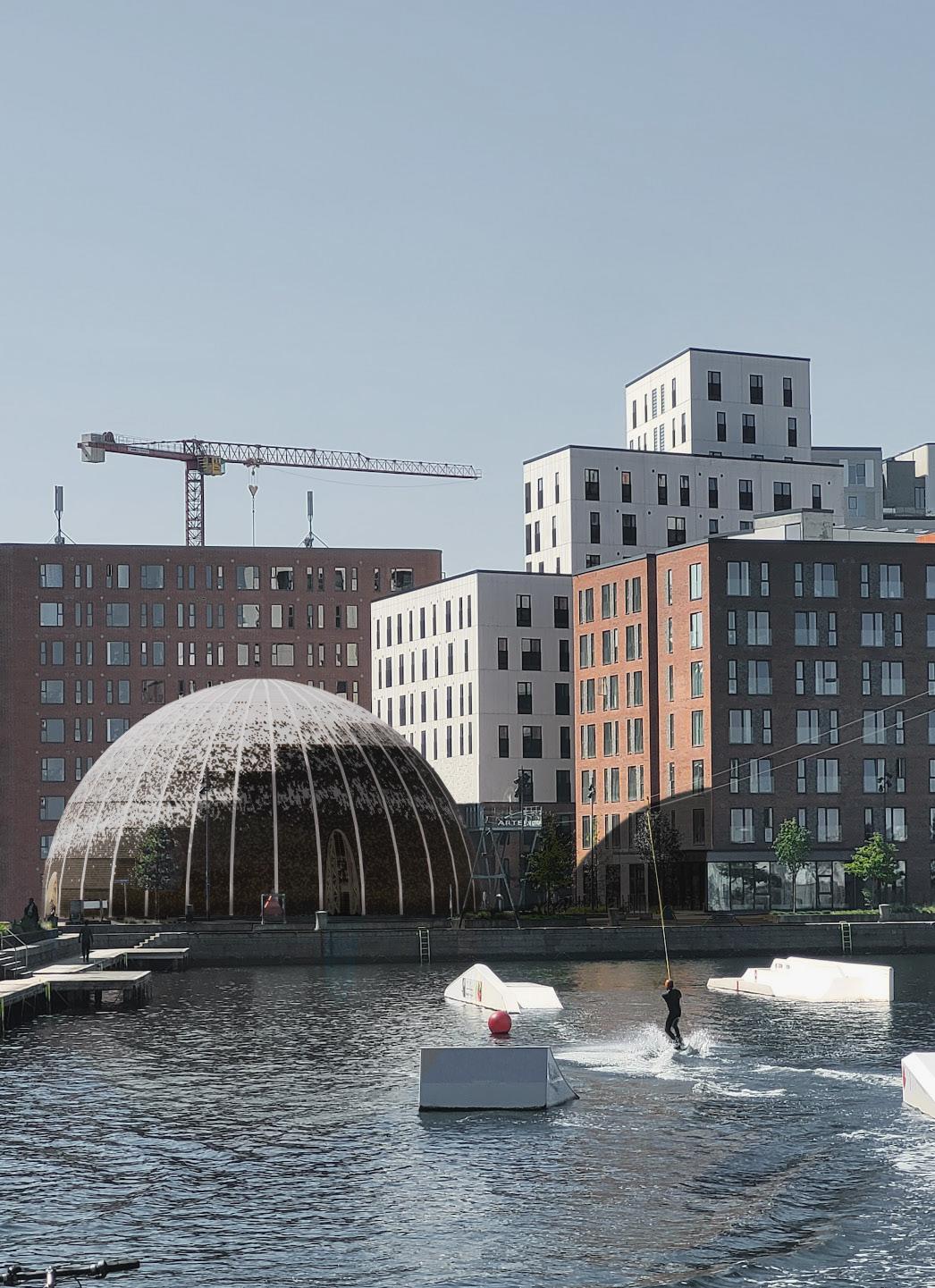
The research pavilion is an architectural proof, an embodiment of research. The building is a place for mediation, learning, and understanding.research pavilion in city context
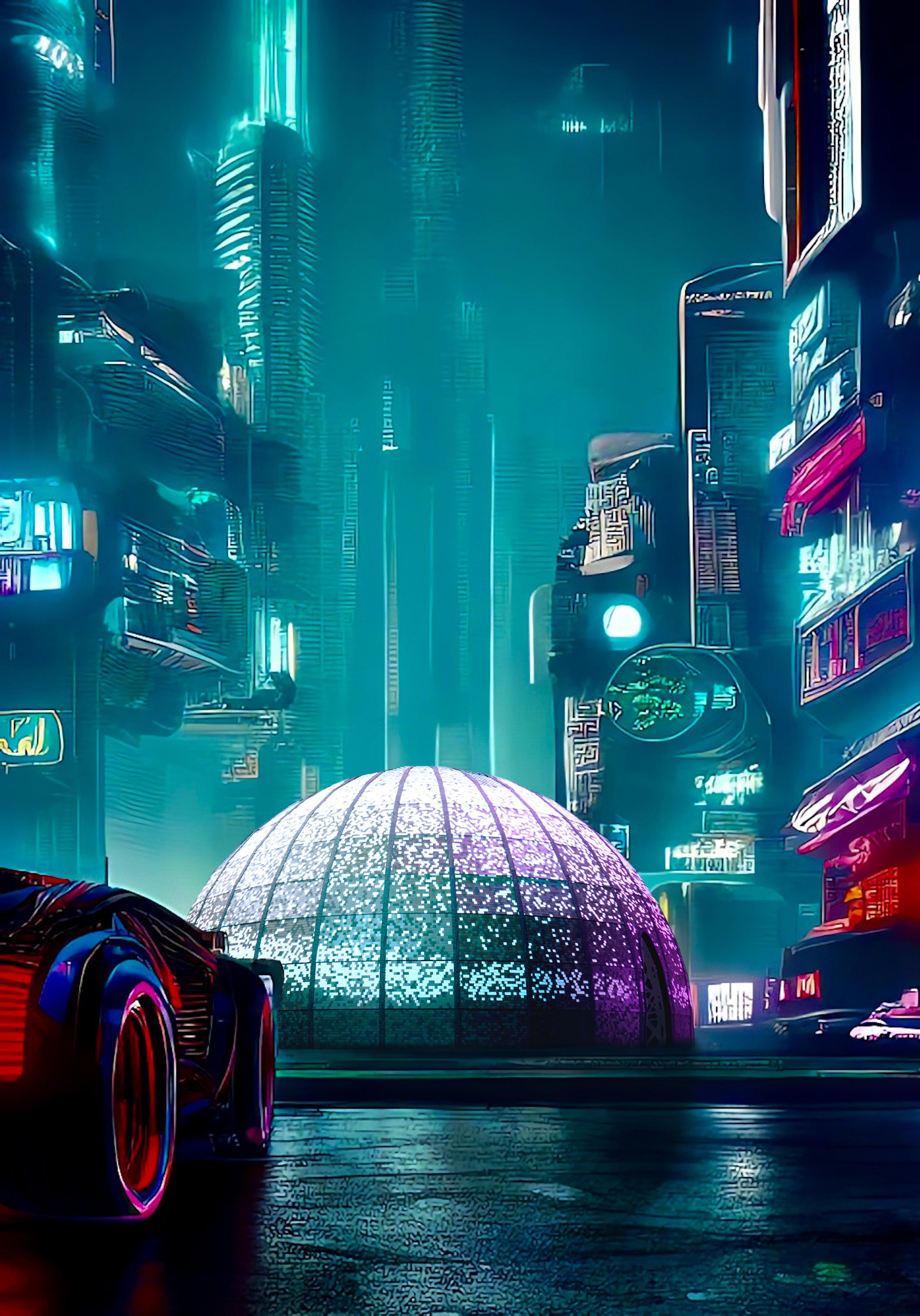
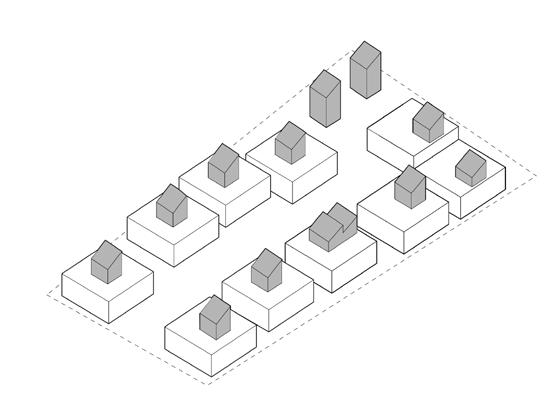
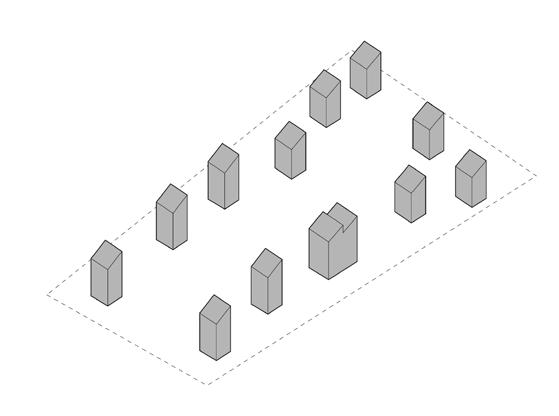
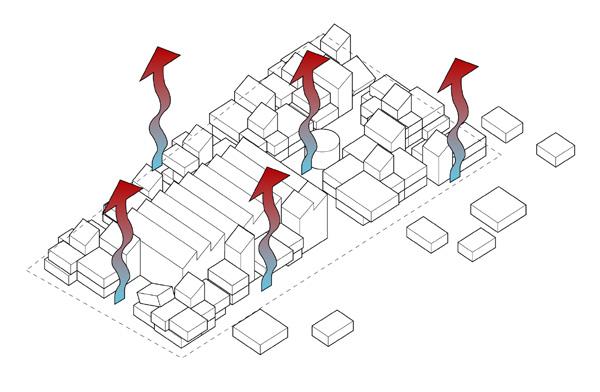

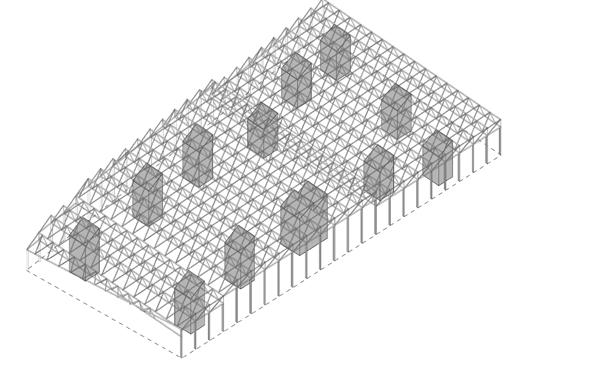
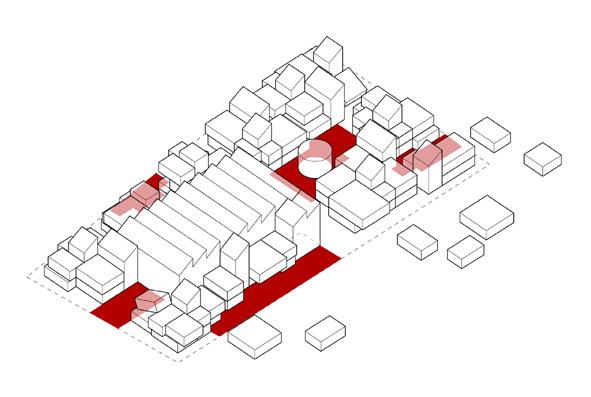
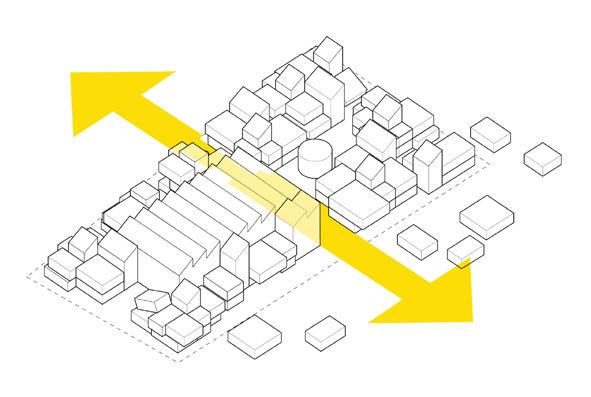
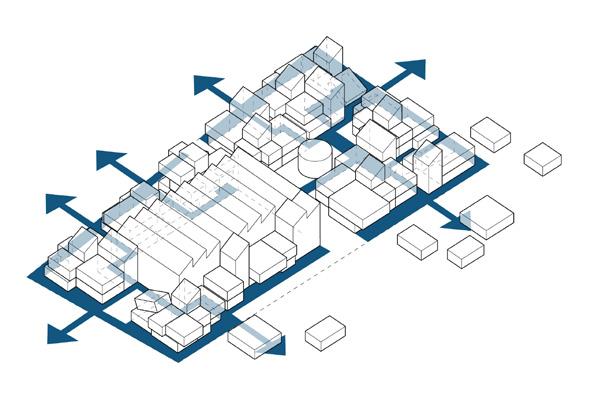
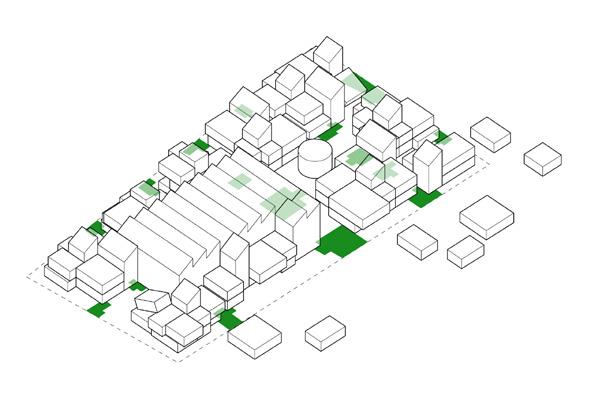
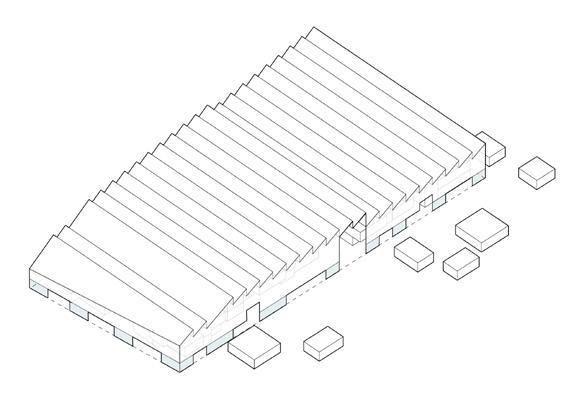
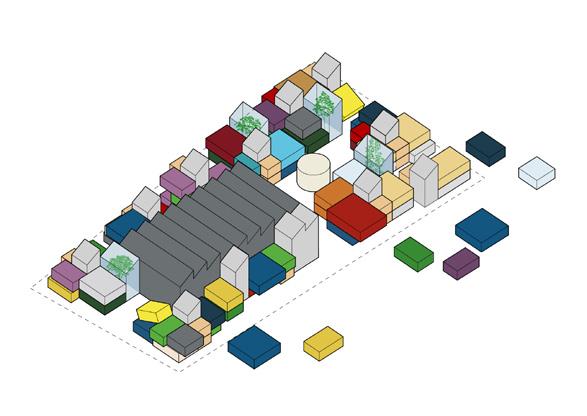
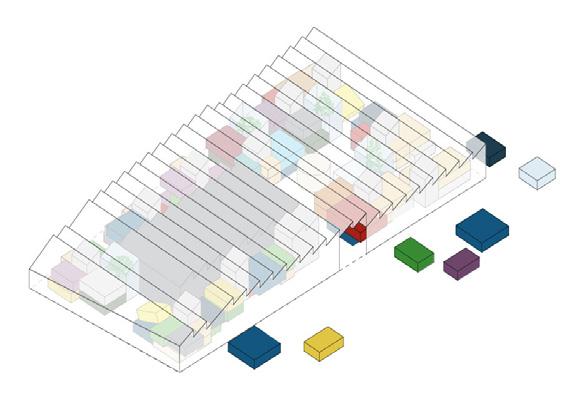
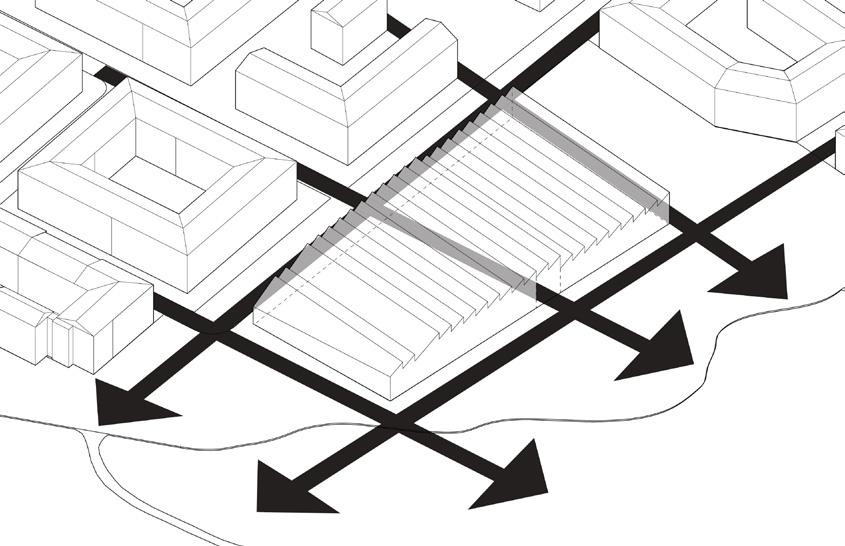
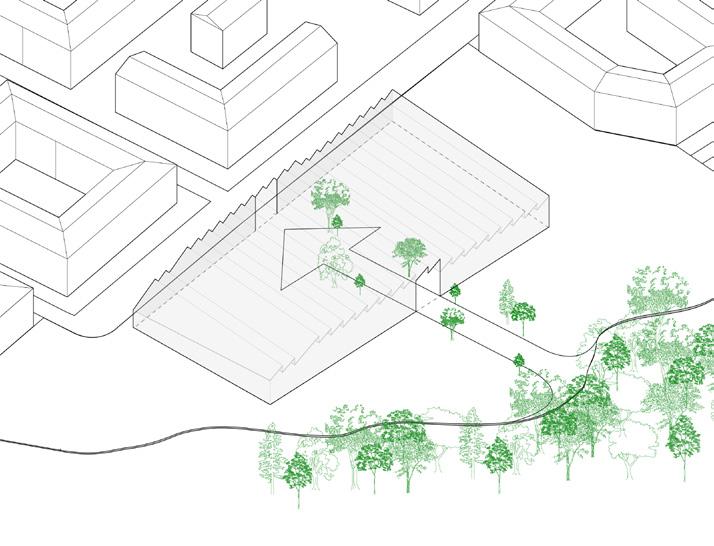

title: vidensfabrikken
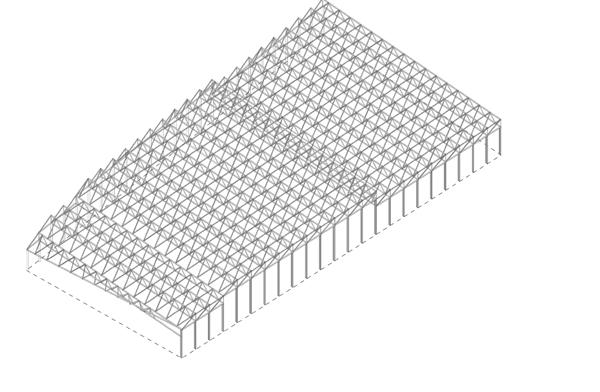
subject: architecture/energy/office
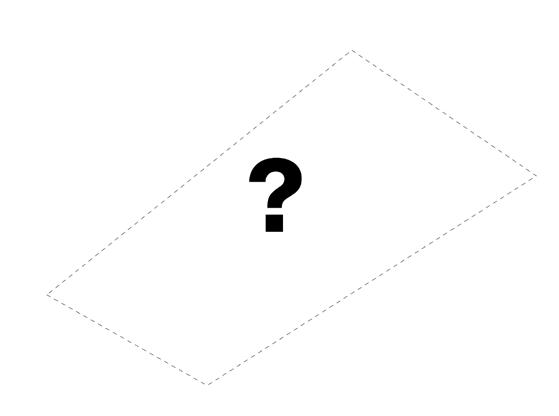
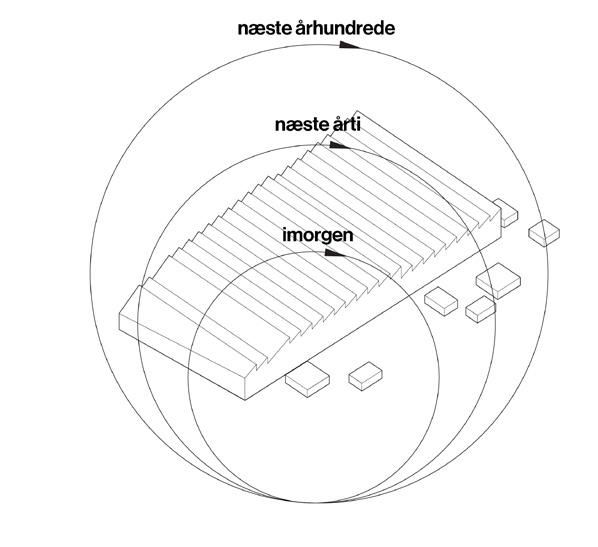
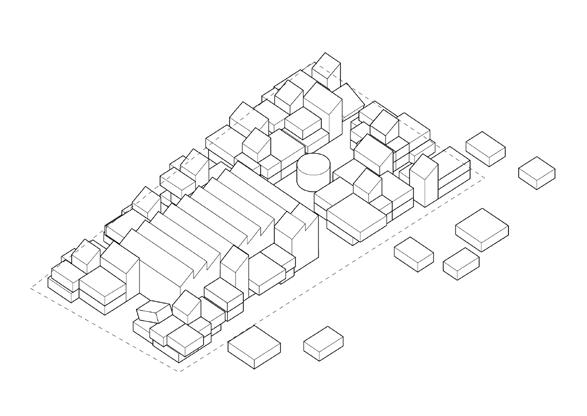
period: autumn 2019
ects: 15
software: adobe cc (ai, ps, id), rhino, v-ray bachelorproject in a group of six
at: https://stigsborg.dk/nyhed/studerende-giver-bud-pa-designlosninger-til-borne-og-ungeuniverset/
This project is an experiment of designing the school of the future in the new development of Stigsborg Havnefront in Nørresundby, Denmark. The school, Vidensfabrikken, rethinks the traditional school and prepares the students for the society and
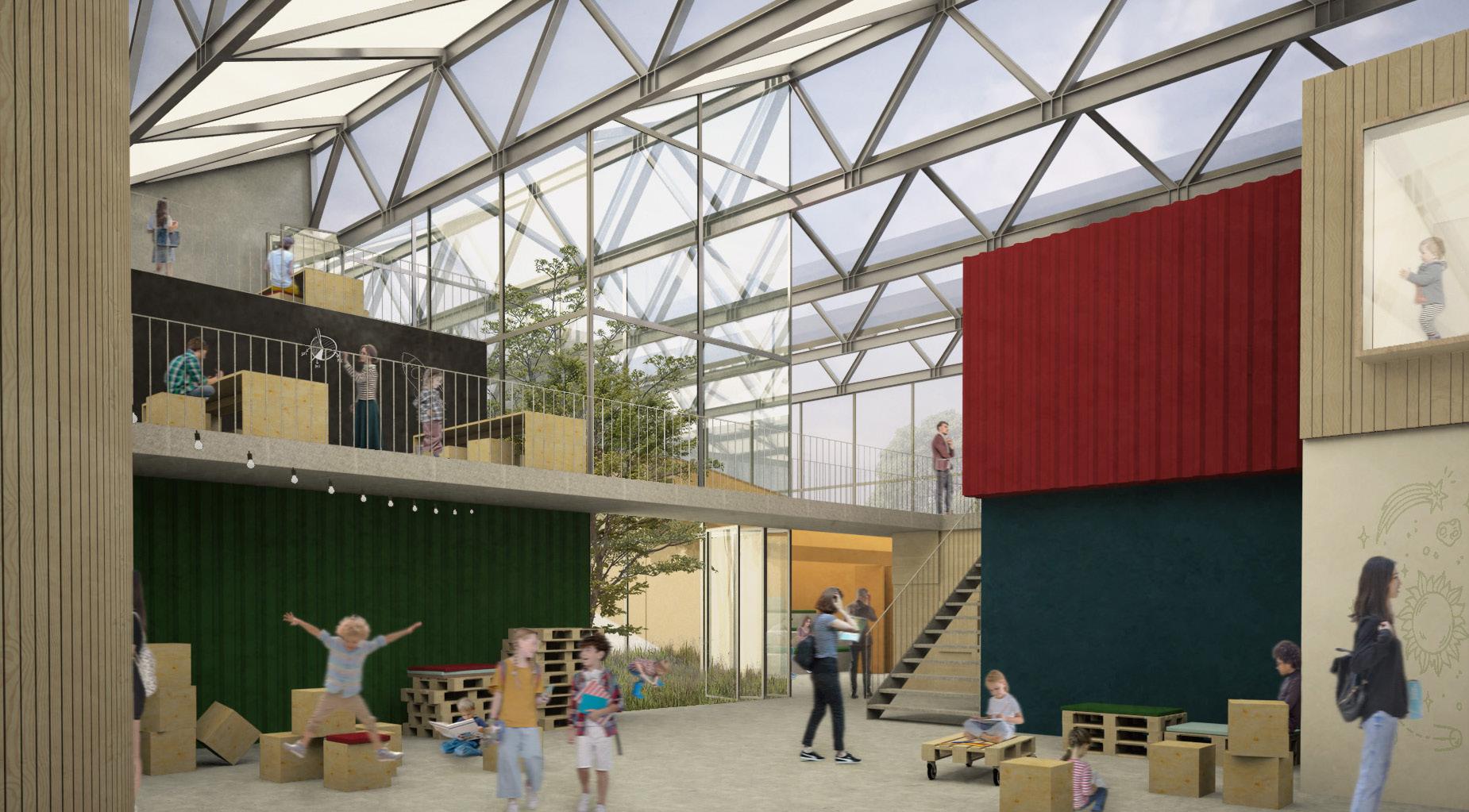
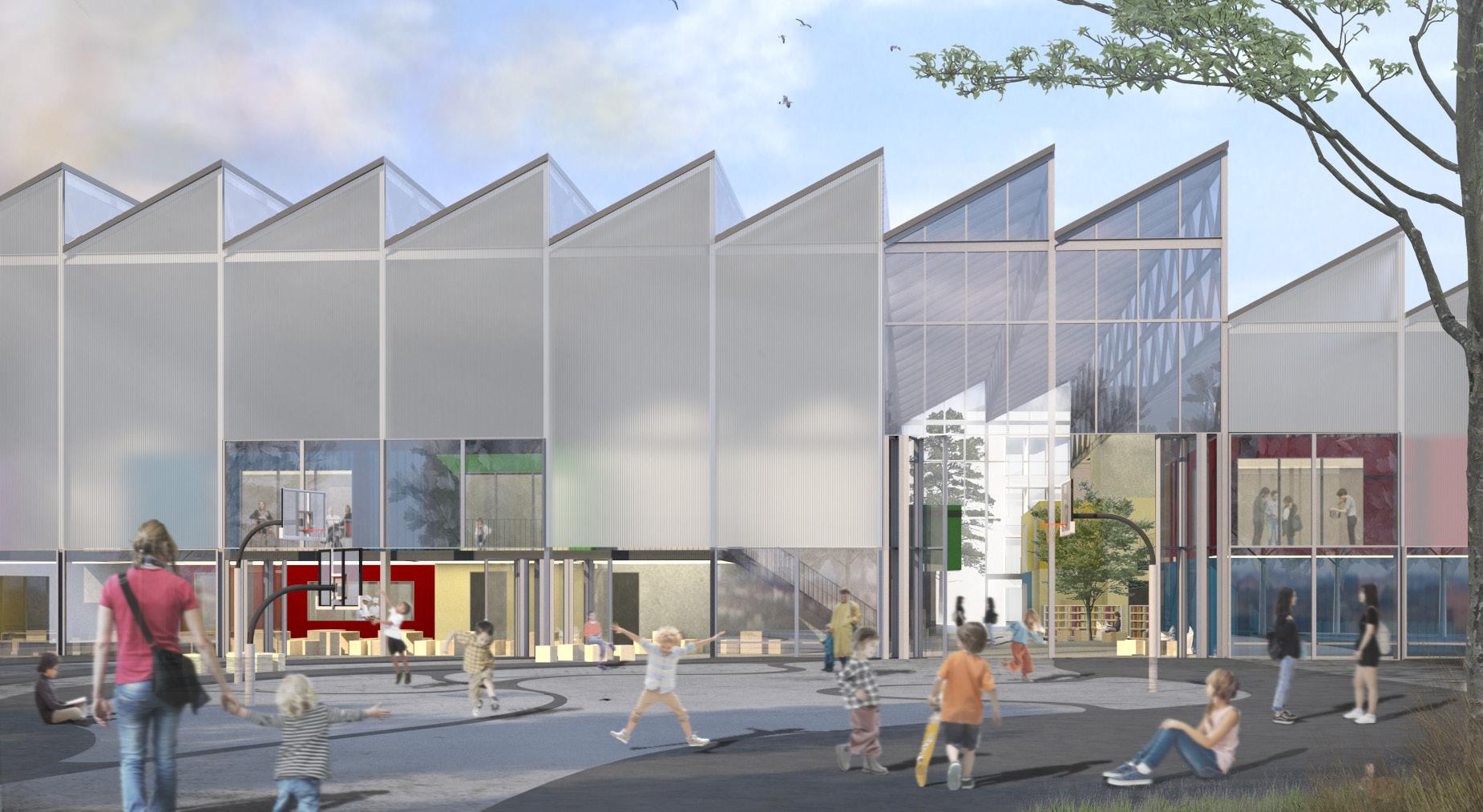
work of the future. The architecture, integrating structure and architecture to symbolise the industrial history of the site, is to inspire and motivate the teach-er to establish innovative and creative education. Vidensfabrikken erases the classic classroom and is instead inhabited by undefined rooms, dictating creative use, and including the local community in defining their own personal use
for the rooms. Through integrated design, this project focuses on structure, multifunctionality, indoor climate and innovative learning. Redefining whats inside, and whats outside, the outer climate screen shields from wind and weather, while the rooms inside (or outside) are isolated for thermal transmission. The building is to erase being inside, or being outside - it creates a ‘between space’.
The undefined rooms motivate teachers to create the environment where they teach best, and where the students learn the best. Pushing for innovation and creativity, this concept is preparing the students of the school to enter the danish society and contributing with what Denmark can best: knowledge, creativity and innovation.
main entrance of the learning factory inside the learning factory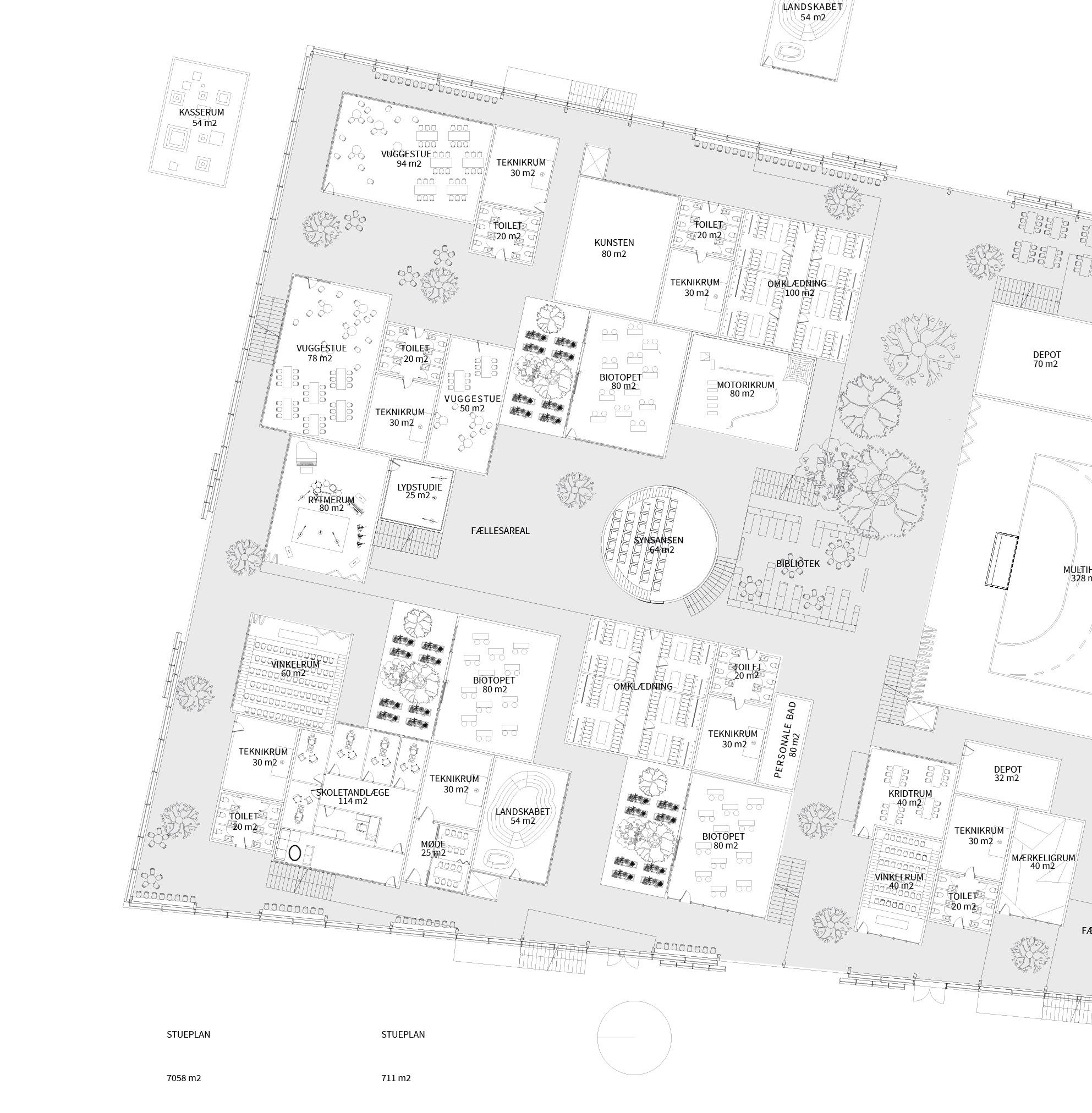
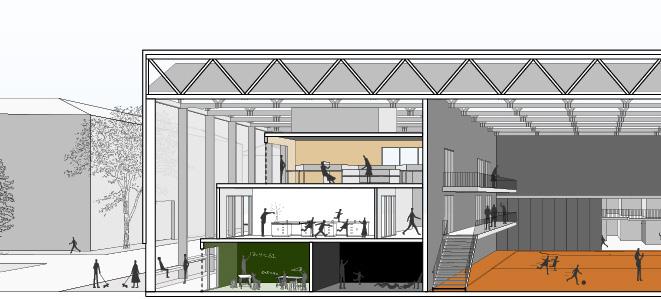 perspective section a-a
perspective section a-a
’Vidensfabrikken’ is the school of the future in Stigsborg. The architecture describes the buildings function of today and the history of the context. The industrial architecture, the factory, and the symbolism of Stigsborgs industrial history, reminds of the citys historic function, while todays function is seen through the activity of the building. The learning factory is a multifunctional school that motivates teachers and students to newthinking, creativity and innovation through undefined learning environments and an inspiring school environment. The building washes out the borders between inside and outside and prolongs Stigsborgs city envirnonment through the building to the fjord and its nature. ’Vidensfabrikken’ is a school with an ever chang-ing perspective.
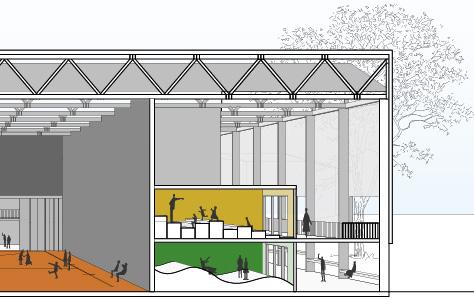

”
work place for author
title:
subject: architecture/energy/sustainability period: autumn 2021 ects: 5 software: adobe cc (ai, ps, id), rhino, v-ray individual project
The ‘box on platform’ is a box on a platform. Situated in pebermosen, a swamp and forest area north of aalborg, the cabin is to be used as a retreat from the city, to the nature, to focus. conceptualized to ‘a box on a platform’. There is more to the story. Wanting to create as little
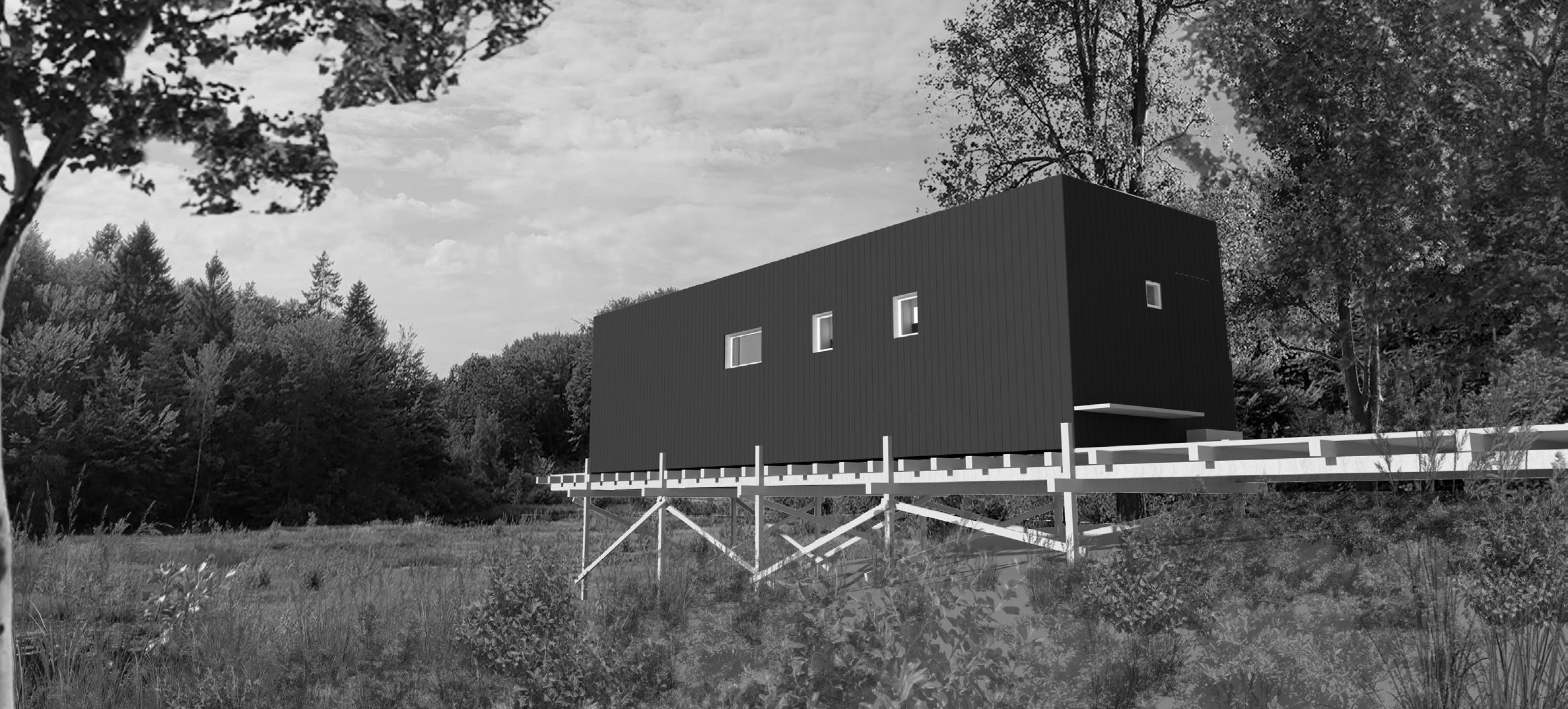
physical impact on nature, the platform structure can through ten small points on the ground uphold itself and the cabin on top. Contrasting the light platform structure, the dark and solid cabin sits with small windows, enhancing the feeling of heavy-on-lightweight.
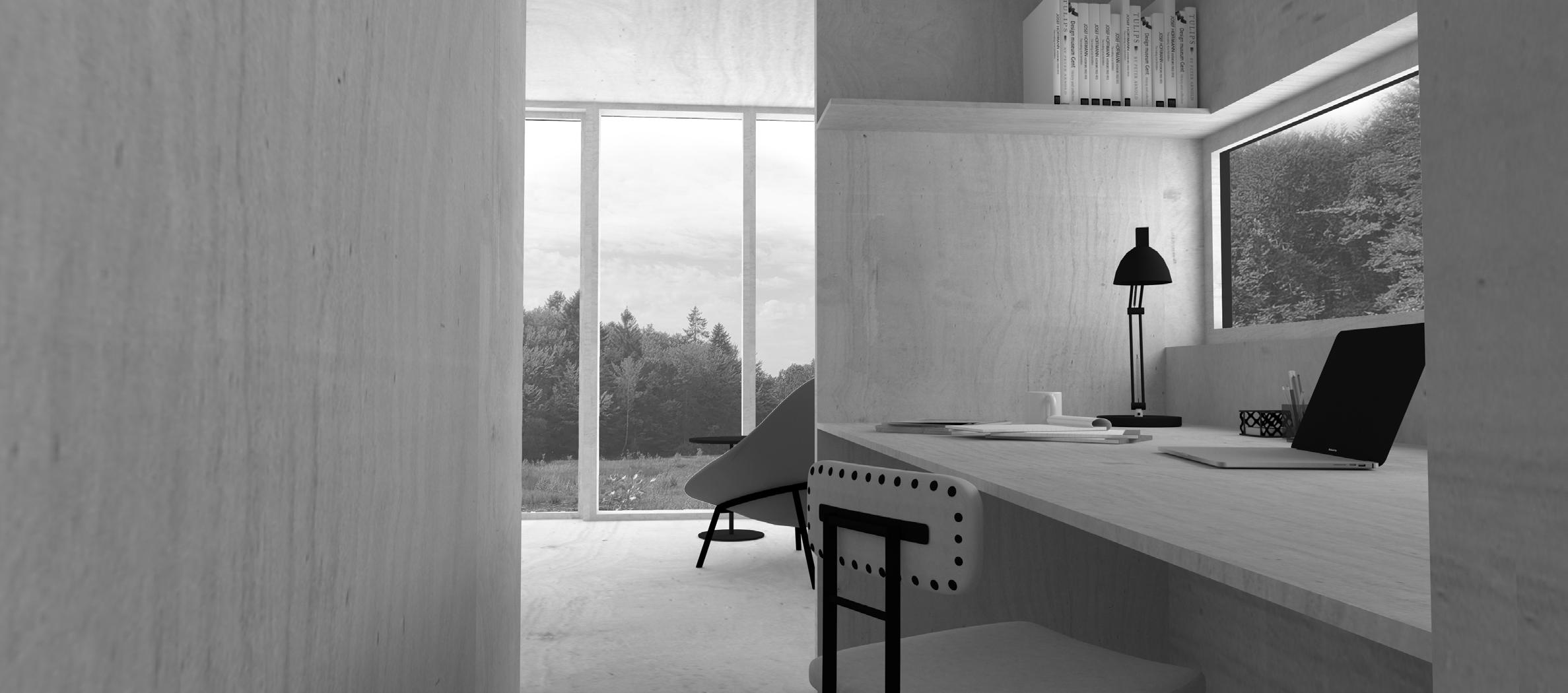
ten concrete basepoints, where timber columns creates the base for the structure
sloping braces are attached to ensure stability
beams are added as a base, to enable elements to be placed on it
a cabin is designed to fit on the platform, placed upon
the cabin sits, as its own black box. the author can now focus
the cabin is taken down, and the p,atform is transformed to a public viewing point
eventually the structure is taken down, and the only re-mains are 10 small concrete points
With a theme of contrast, the floorplan is created to transition from dark to light, from focus to relax. Entering through the hidden door to the dark hallway that leads you to the overly bright glasswall towards west. The hallway also transitions in function, from rest (sleeping) to concentration (writing) to relax (living). From the desk, you are enclosed by two sidewalls to constrict the periphery of the vision to only the desk and the view, to constrict you to only focus and concentrate. But peeking past the wall, you see the light pouring in from west and the view of the swamp.
The building is placed on the platform. In theory you can place whatever you want on the platform, but today it is a small cabin for an author.
”
eventually the structure is taken down, and the only remains are 10 small concrete points
subject: architecture/energy/flooding period: autumn 2021 ects: 15 software: adobe cc (ai, ps, id), rhino, enscape, archicad, bsim, be18 semesterproject in a group of five
at: https://www.healthybuildingsdesigncompetition.com/results/2022
The Healthy Homes Design Competition is a design brief that focuses on indoor climate and health for 20 households in Rotterdam, The Netherlands. The focus should be of future problems and solutions for environmental changes, flooding, heatwaves etc., and the health and wellbeing for people inside their homes, and documenting this into a design solution. For our group it was important to challenge the obvious solution, especially regarding flooding, resulting in a resilient home
The project works with the design of a healthy home, a residential building placed in a suboptimal location surrounded by industry and freeway, and is at risk of periodic flooding, in the old town of Pernis near Rotterdam. The focus of the project is to work with healthy homes, defined by a healthy and active community, good and relevant indoor environment conditions and solutions, resilience to periodic flooding, and the relation to the undefined future urban, and flood-prone, development north of Pernis.
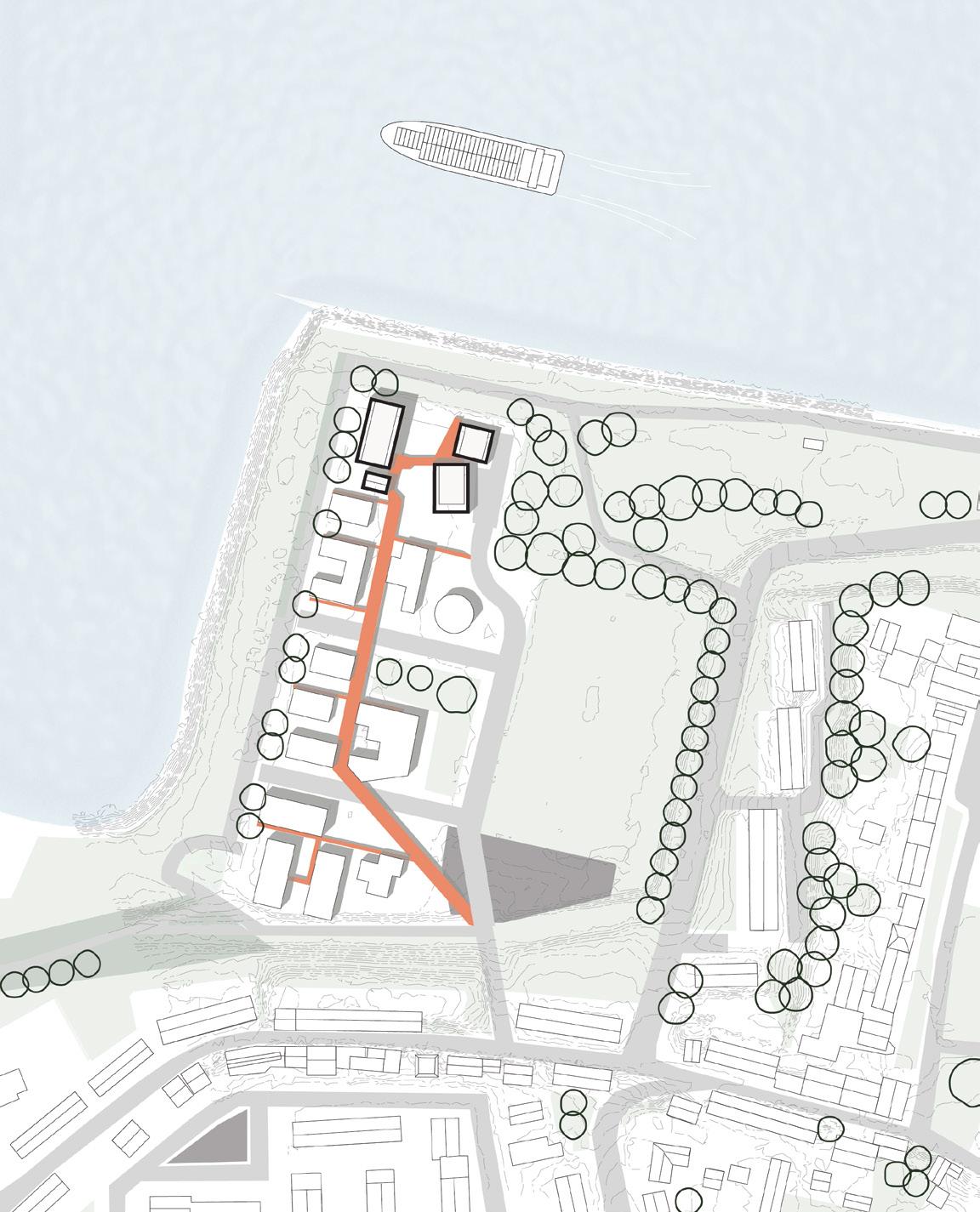
The concept of the design is based on a focus on healthy homes with the perspectives of community on a local and regional scale, indoor environment, flooding, and energy, aiming to create lively and safe dwellings and public functions that are resilient to flooding.
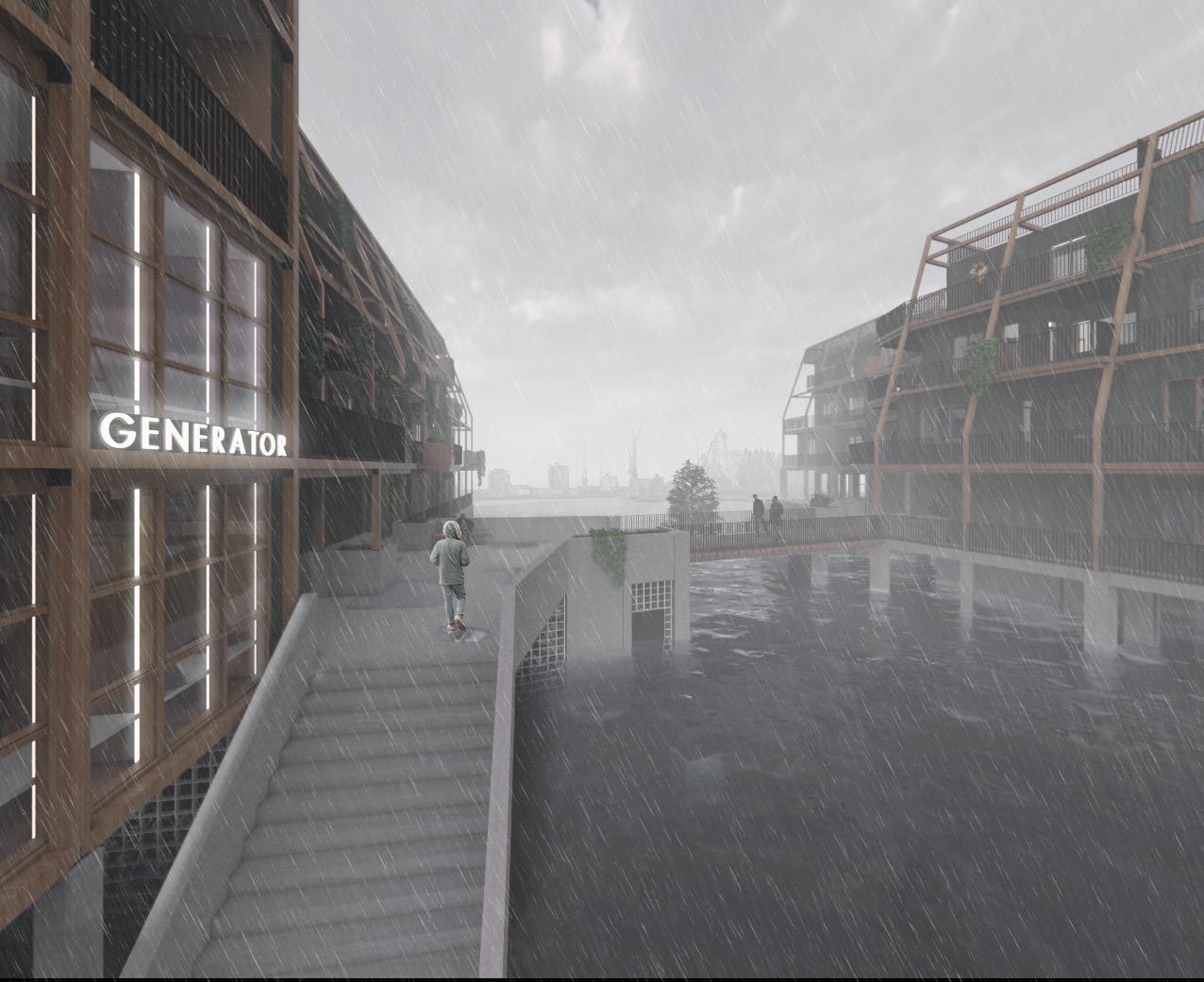 building complex when flooded
urban proposal, elevated city-link
building complex when flooded
urban proposal, elevated city-link
On the ground floor measures have been made in order to resist flooding. In the wall and floor, a cavity drainage barrier layer is installed to lead the flood water to the sump pump placed under the floor. This will also help
common room
common room, when flooded
to drain the water when water needs to be removed in the recovery period.
In the rooms placed on the ground floor, it is necessary to make different actions in order for the room to take as little damage as possible. The three isometric renderings illustrate the before, under, and after scenarios of flooding.
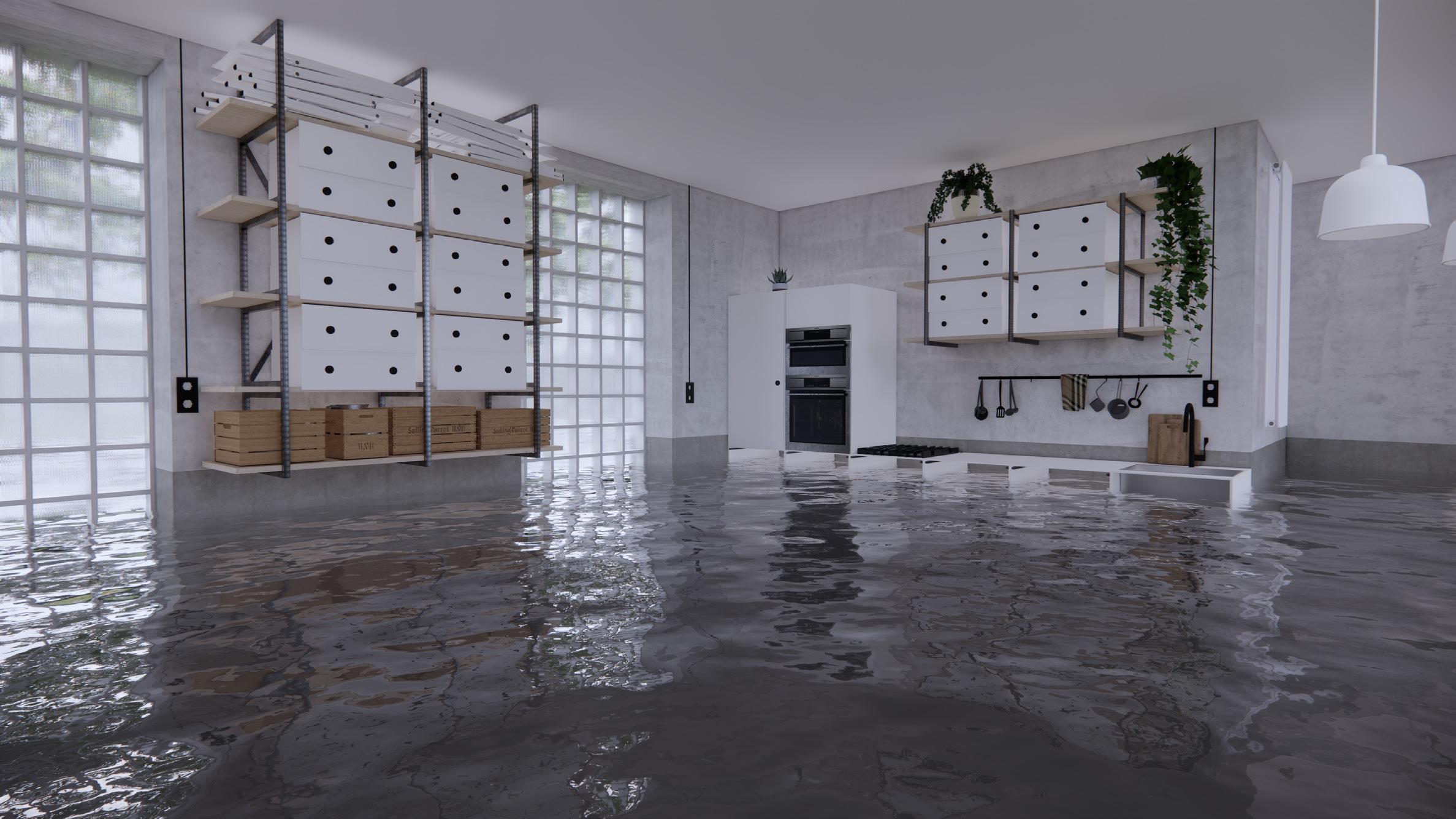

Freestanding table rather than fittet island
Elevated cabinets on legs for drying
Air gap bewtween cabinet and wall to aid drying
Cabinet doors fitted with quick release hinges
Locate appliances in ancillary, lower risk space
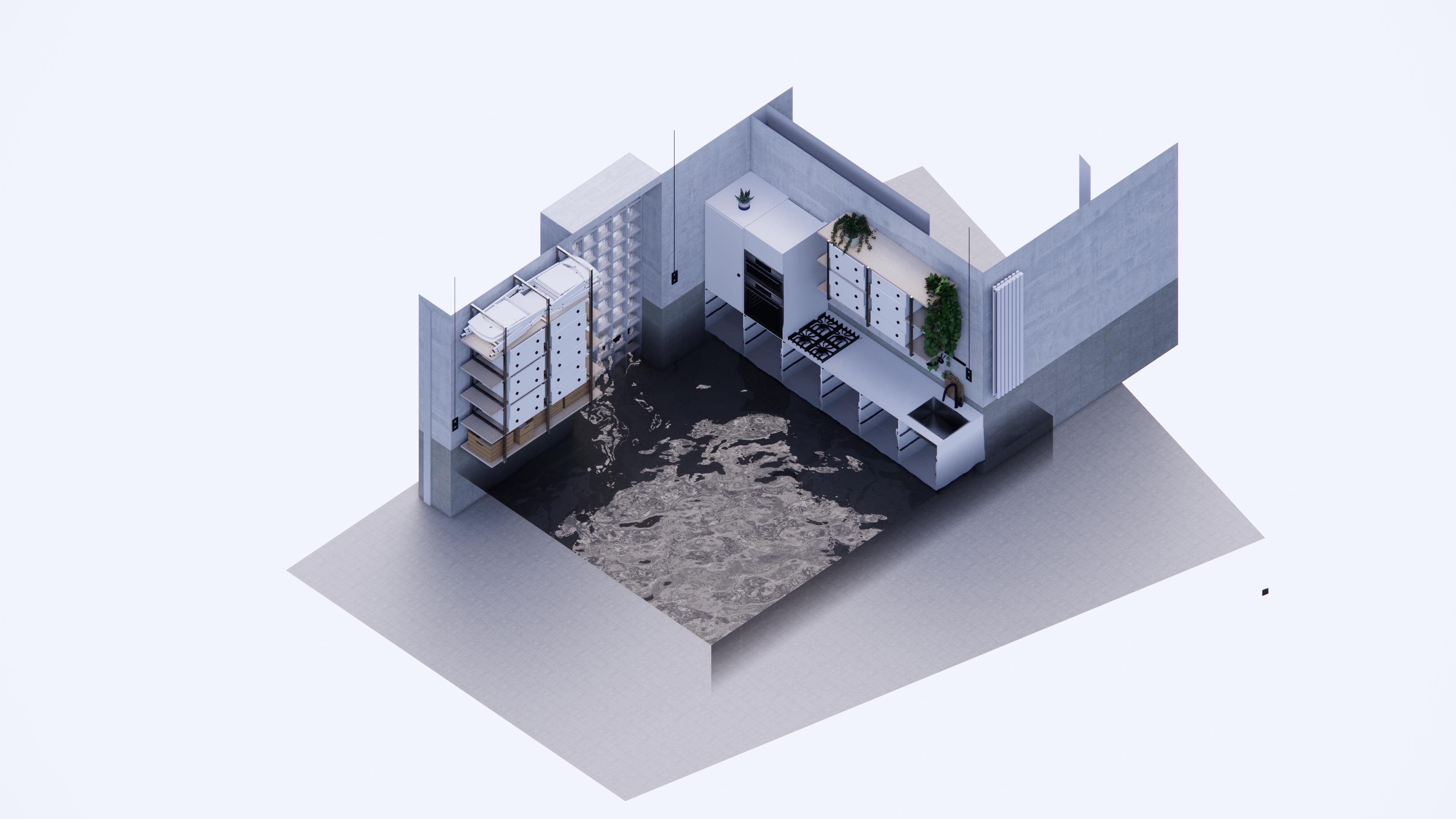
Drawers designed to easily be removed
Appliances positioned at higher level
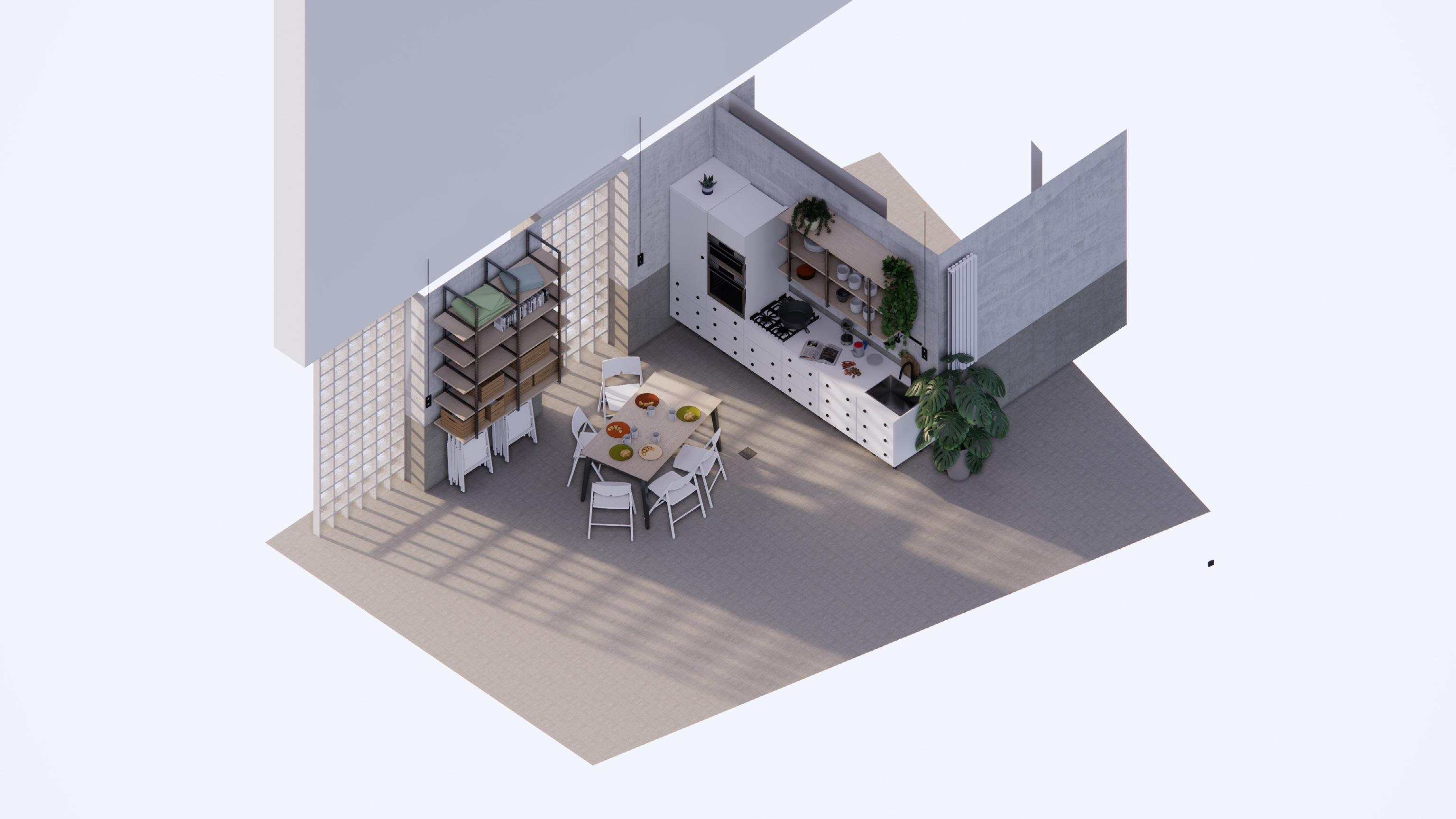
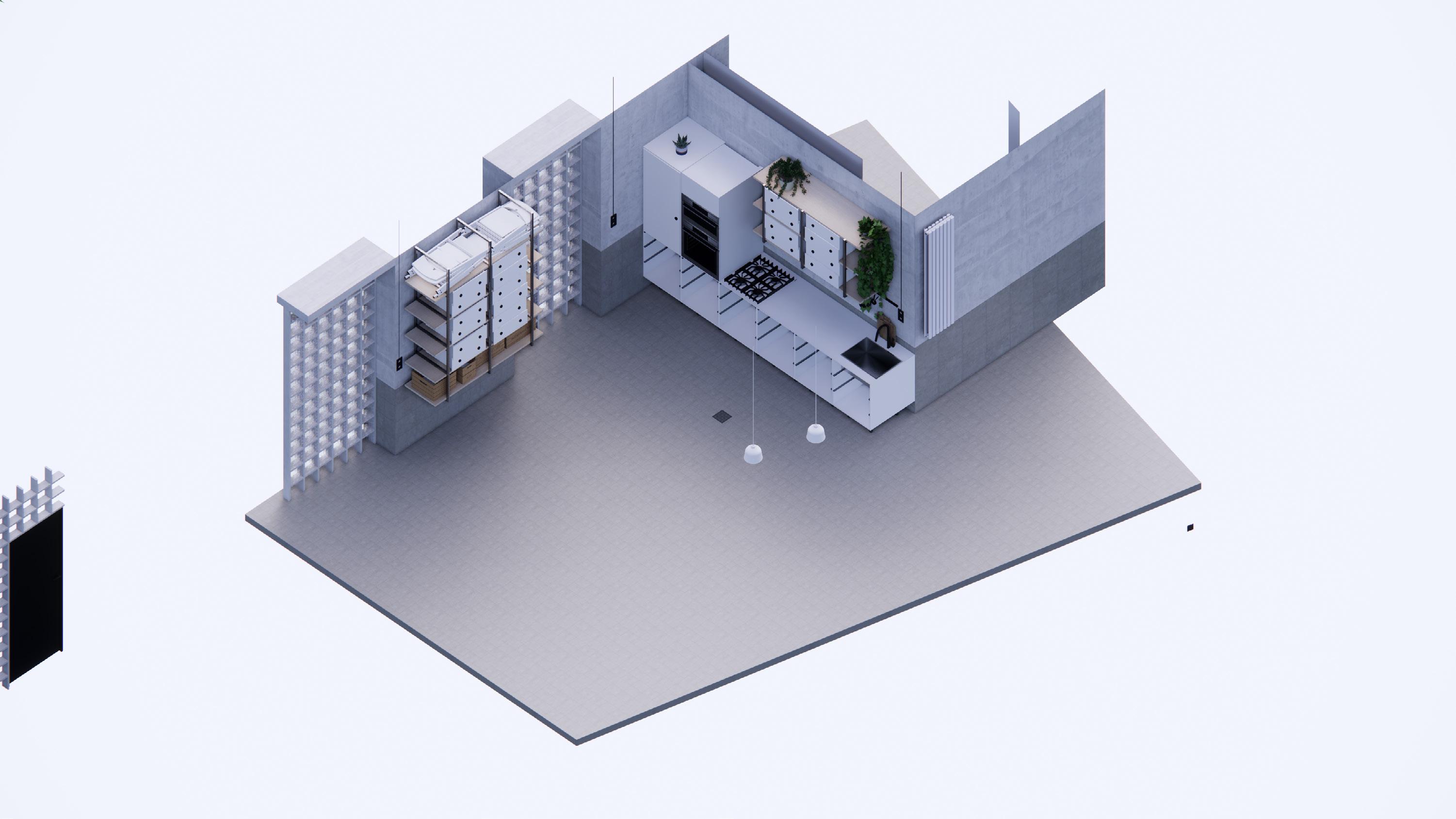
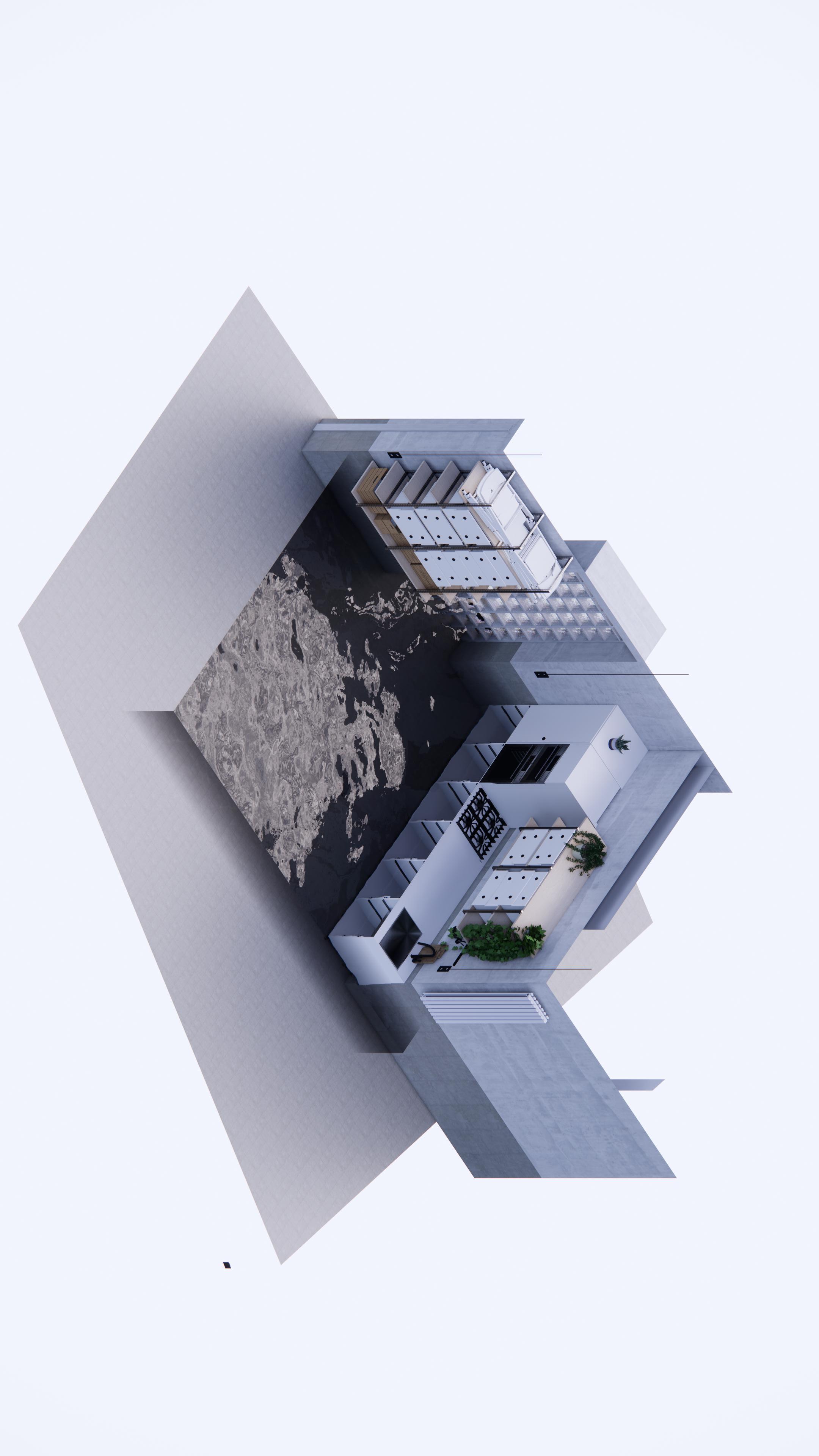
Radiator placed on higher level
Worktops uses material with low water absorbtion
Cabinets in non-porous material
Cabinet legs in water-compatible material M4
Water-resistant material in flood risk level

Cookers can be removed prior to flooding
Acceptance of some goods requiring replacement post-flood
D3
Electricity from above
Energy
As a passive strategy curtains and overhang enable optimal amount of solar radiation, more in winter and less in summer, and optimal daylight.
use.
Energy consumption and heat contribution takes internal loads into consideration for optimal energy use.
The apartments are open, or can be opened, inside through west to east, utilizing western wind pressure to naturally ventilate.
Facades as non-bearing structure with low U-value enables low transmission of heat and ultimately a lower energy consumption
Plants in front or beside the window area reduces amount of direct sunlight. Active in summer and inactive in winter.
mechanical ventilation daylight
Outdoor circulation to apartments eliminates unnecessary heated area and allows users to have their own front door and semi-public/private area.
Carefully designed overhang, integrated as circulation, allows an optimal amount of solar radiation for passive heat and optimal amount of daylight
In winter the apartment is ventilated through mechanic VAV mixed air ventilation. Kitchen and bathroom has suction all year.
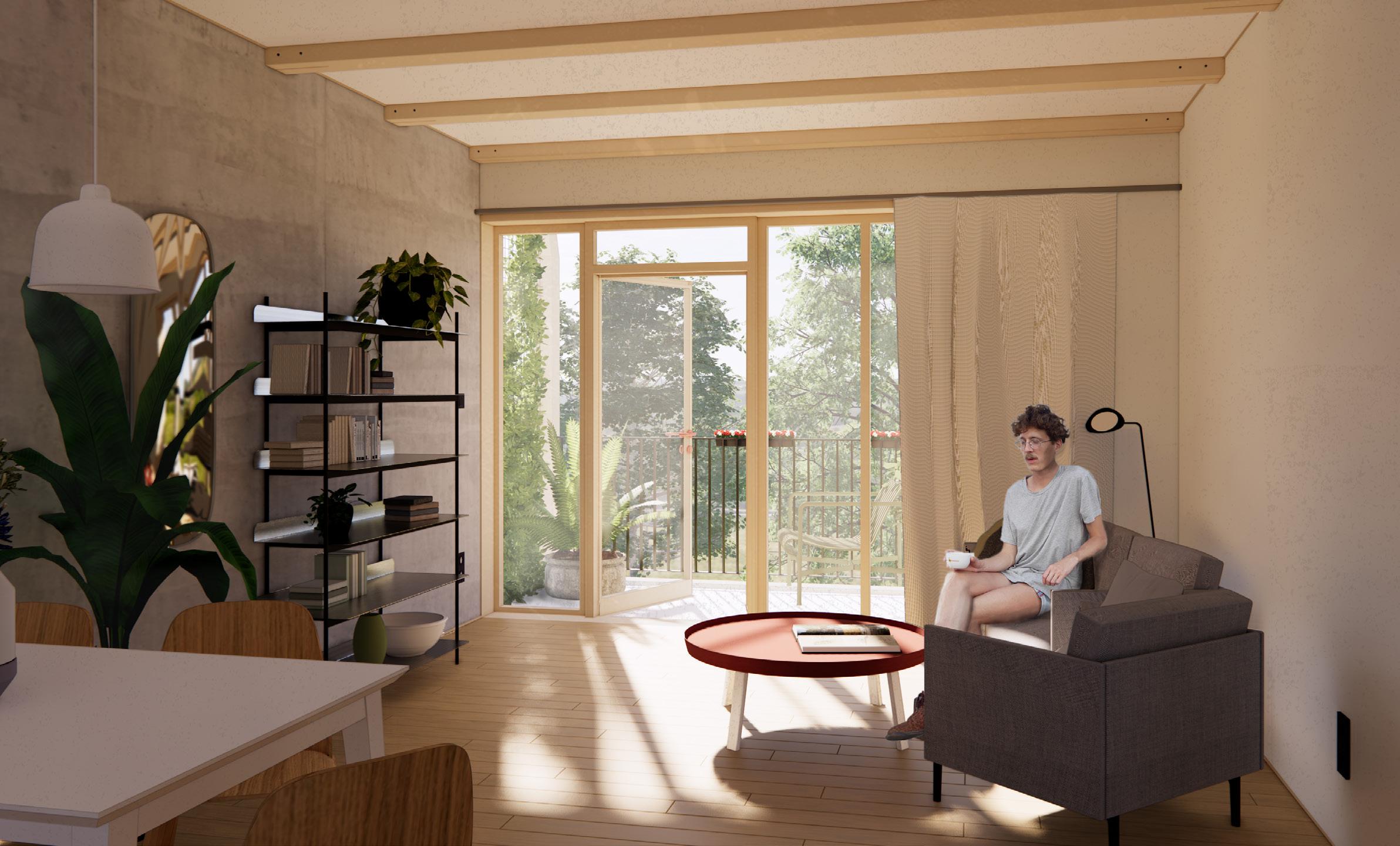
The ground floor functions as a plinth zone, connecting the three building volumes. Each of the two circulation cores is directly connected to the bike parking, the washery, and the storage rooms. The spaces in between are meant to empower the interior functions. The central area is kept car-free, all necessary access roads are placed on the outside. The ground floor is full of public and communal functions. Bicycle parking and storage take up much of the communal spaces. Retail and gym can be found as public spaces. The ground floors materials, installations, and furniture has to be resilient to flooding and in some cases movable to secure the safety of the rooms.
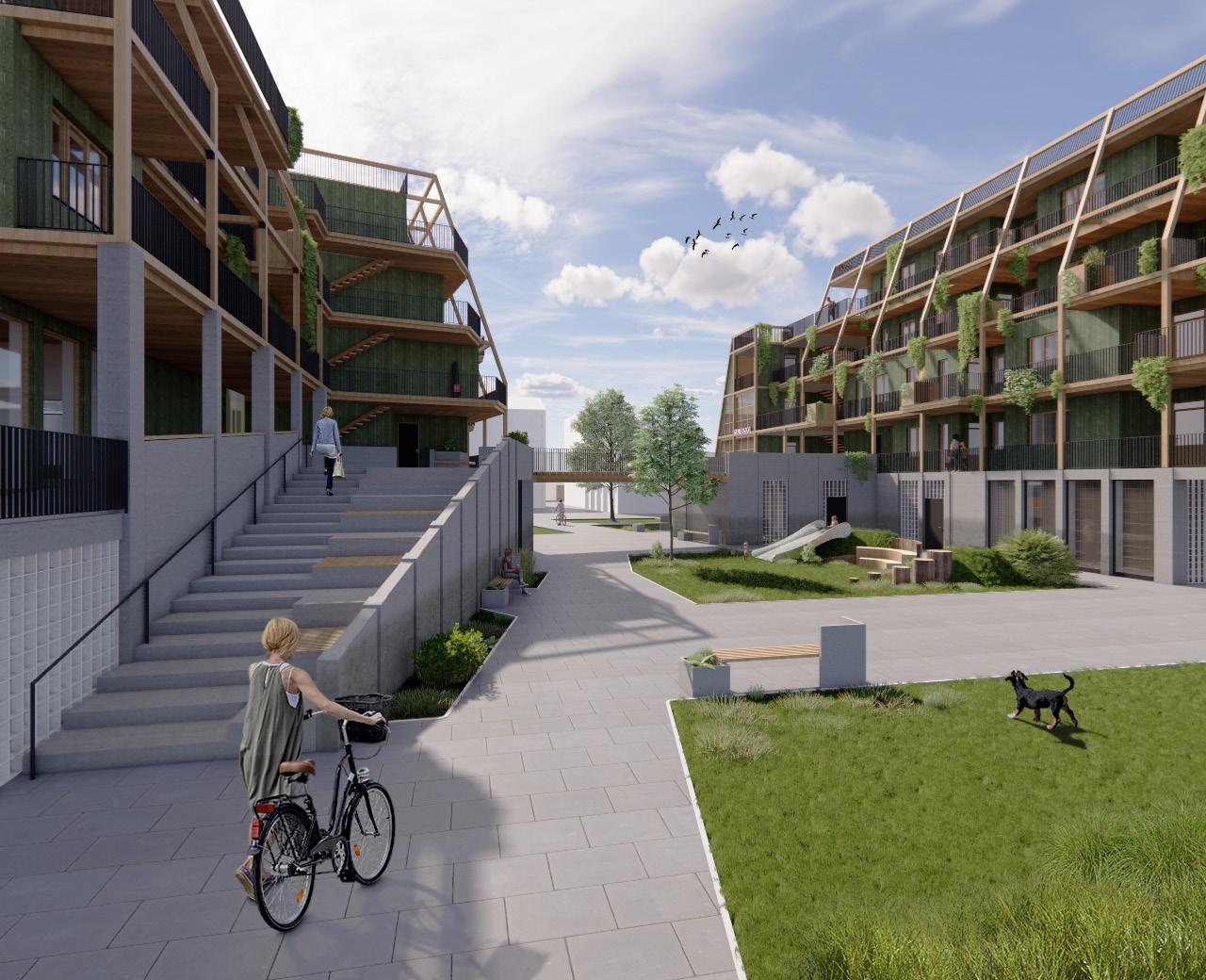
subject: eldercenter/add-on period: spring 2021 software: adobe cc (ai, ps, id), sketchup, enscape, autocad projectleader and delivery of design
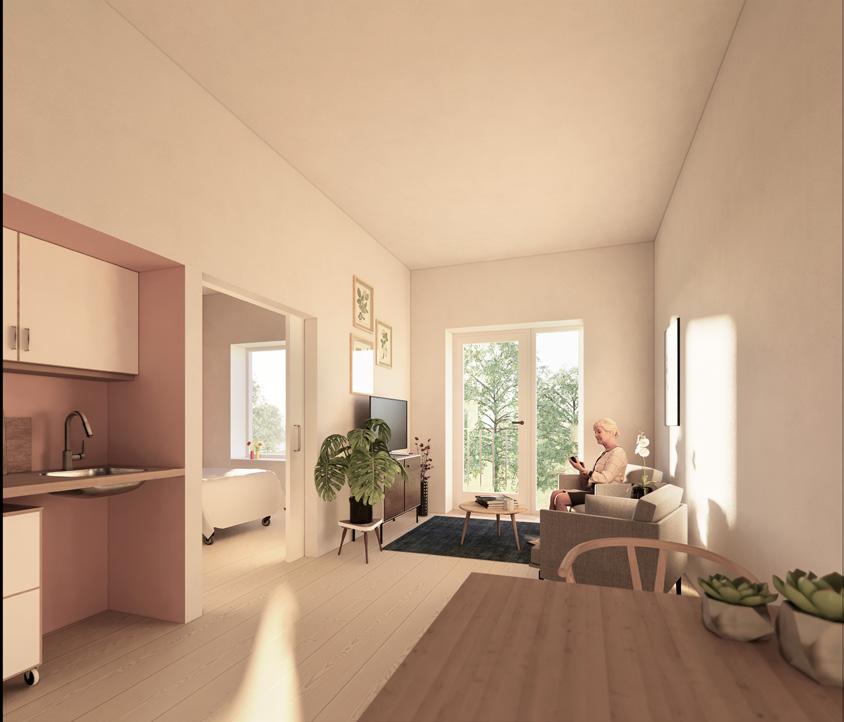
The Birkehøj Plejehjem was a competition for an elder center near Copenhagen, Denmark. The project was conducted at RUBOW architects, Copenhagen, as an intern. Starting of as being a part of the team for the project, unlucky circumstances and a lack of free employees meant that i was designated as projectleader a week before delivery. With help from other colleagues, i finished the design

and the illustrations and visualisations and had dialogues with the engineers and developers of the project before handing in the project.
The experience was overwhelming at start, but it was also very earning in terms of responsibility, and at last the project was delivered, and i proud that i could manage to finish a project and deliver it as an intern.
As an intern at RUBOW architects i worked mainly in project teams in the designing phase or as an illustrator. My tasks were mainly to develop concepts or ideas for new projects, to make illustrations or visualisations, and to create 3D models of the context or the building for renderings and videos. Other tasks i had were to make
competition briefs and competition reports in InDesign, to create basemaps and basefiles for colleagues to work on, to do analysis, and to conduct user engagements. RUBOW works in SkethcUp and Enscape while drawing plans and facades in AutoCAD.
I briefly worked with Revit to work on the BIM model.
