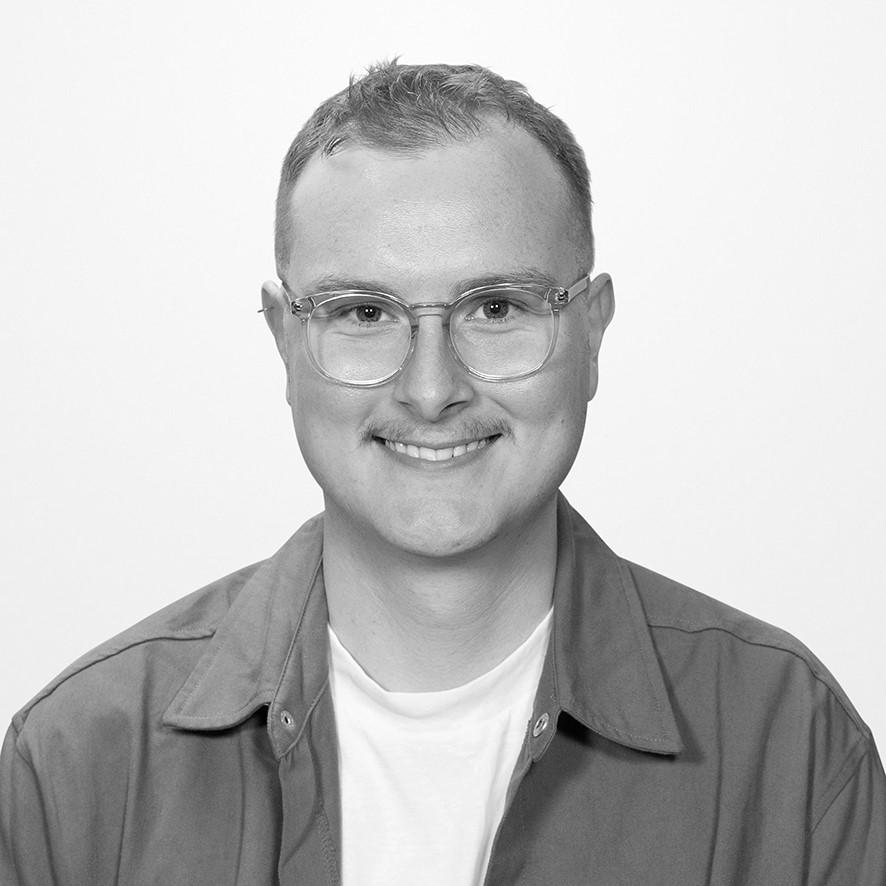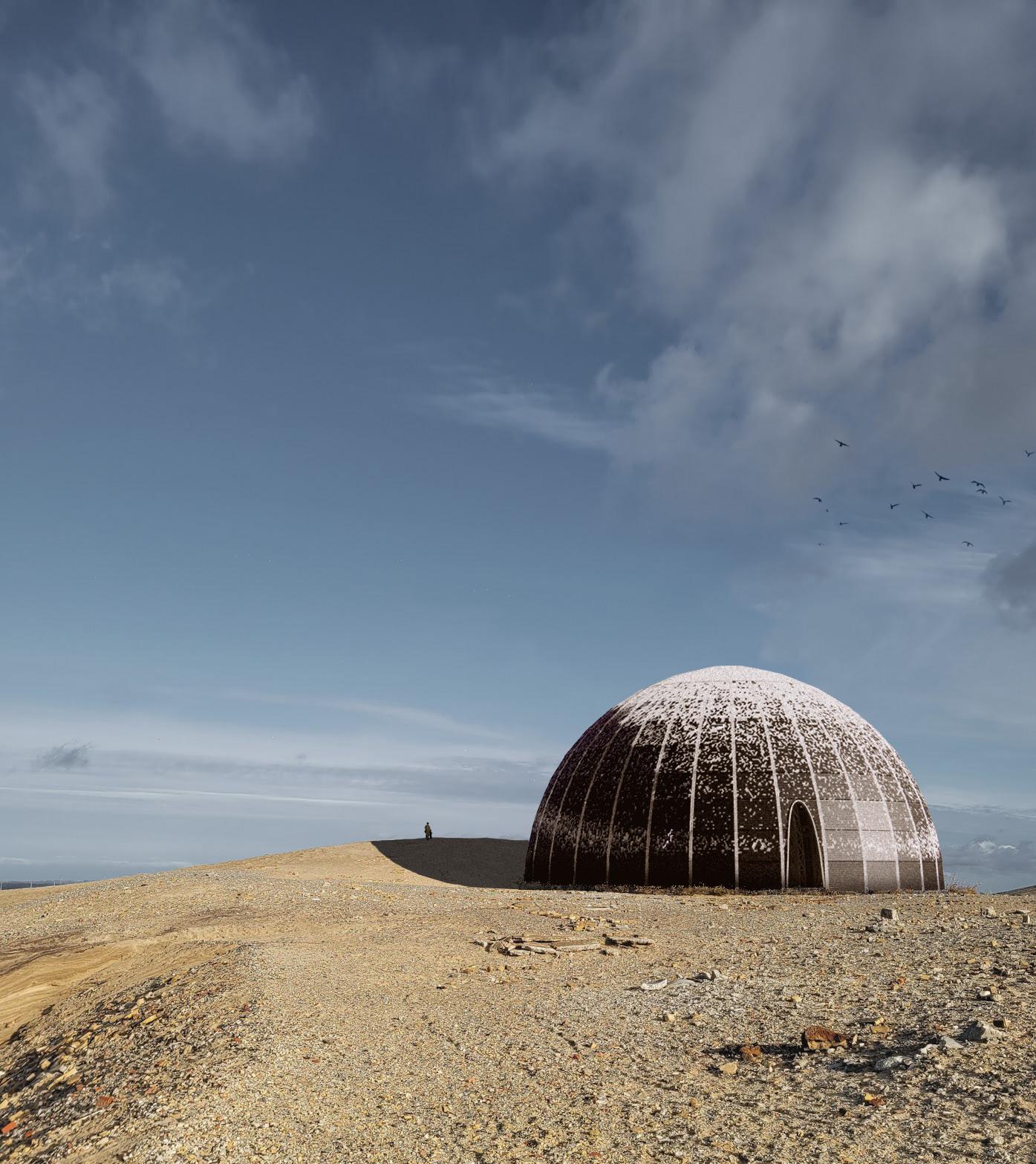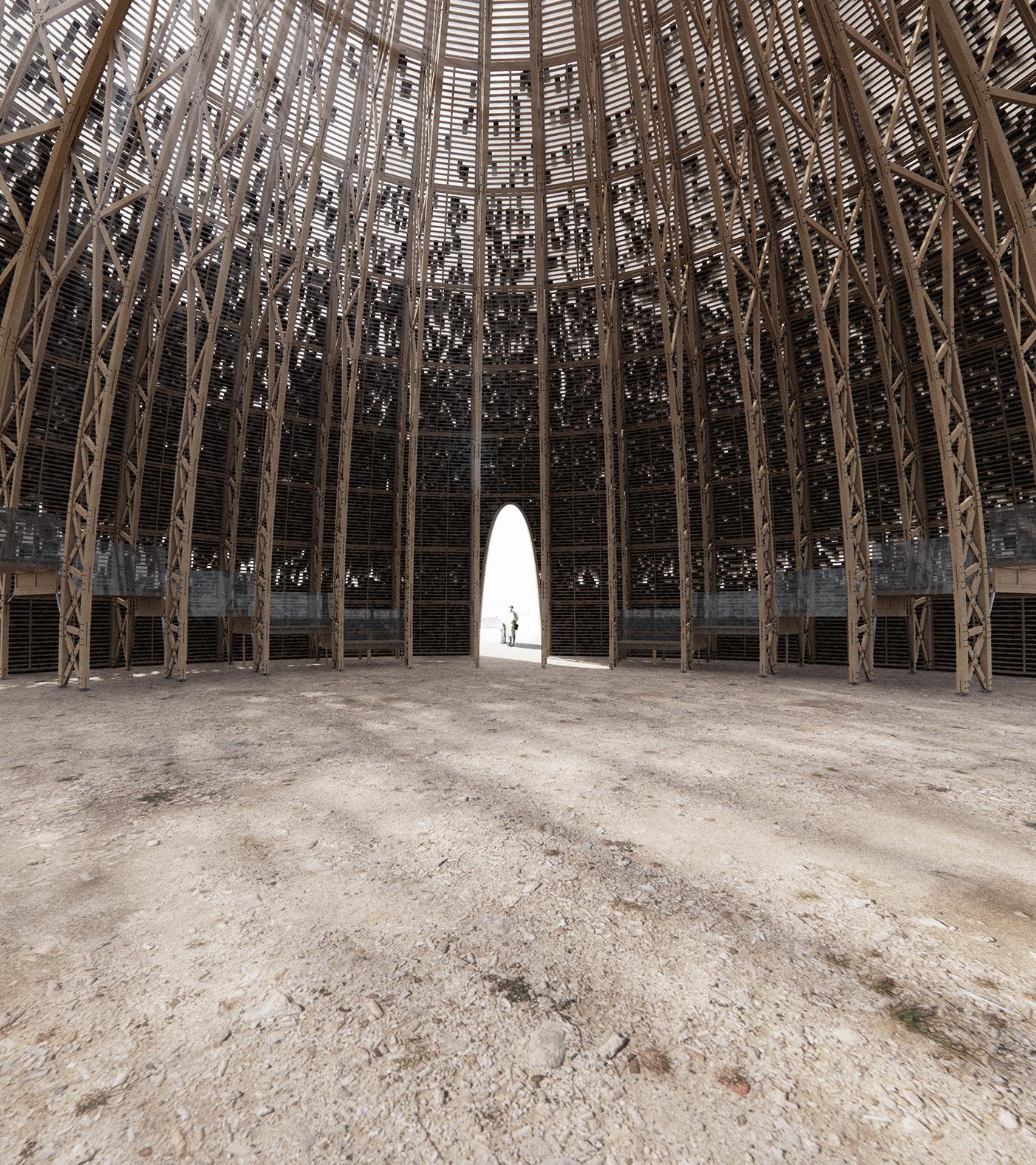
3 minute read
me and my thesis
I am Christian Rasmussen, a recent graduate with a master’s degree in civil engineering specialized in architecture. Coming from a small town in western Denmark, I grew up in a household that fostered both creativity and practicality. This unique combination sparked my passion for exploring the intersection of art and mathematics, leading me to pursue a career in architecture and engineering.
During my studies at Aalborg University, Denmark, I developed a fascination for contemporary architecture, medieval cities, and the incredible feats of architectural achievement. My goal has always been to challenge conventions and contribute to the transformation of cities. I have come to appreciate the interconnectedness of structural engineering, sustainability, culture, society, and health in the field of architecture. To me, architecture is a harmonious blend of art and mathematics, seamlessly integrating form and function.
My approach to architecture is holistic and continuously evolving. I am constantly seeking new knowledge and innovative solutions, always eager to challenge established norms in construction. I believe in redirecting our focus towards values such as happiness, inspiration, experimentation, and daring. By pushing boundaries, I aim to create spaces that are not only efficient but also foster joy and creativity.
Master thesis
exposition: designing with waste wood
Humans’ effects on the earth are rarely positive and with resources becoming ever more scarce this master thesis takes a critical look at the direction that society has been advancing and by extension the established building industry.

By using the demarcation of the Danish mink industry as a case for how to employ waste wood the hypothesis is developed; “Wood from the mink farms that otherwise would end up being recycled, recovered, or becoming waste has the potential to be reclaimed as timber for use in the design of new buildings.” It seeks to compose a process of how it can be done while complying with current regulations. Through mapping of available material from mink barns and current procedures for testing, verifying, documenting, and grading materials for construction we are demonstrating how reclaimed timber can be used and what steps are necessary to integrate it in the established practice.
By employing computational design thinking and the advantage of computational design a structure emerges to demonstrate the potential in reshaping the traditional design process. Advocating for a material-oriented design process that exploits material as a method for sustainable design, where characteristics and properties, structure, and atmosphere are allowed to develop while optimizing material use in architecture.


