PORTFOLIO
Interior Architecture & Industrial Design
Selected Works
CHRISTEN DRIVER

Glossier Headquarters
Arbour Winery
Intuitive Home
Select Internship Projects
Maja Chair
Radar Coffee Table
Nora Stool








Interior Architecture & Industrial Design
Selected Works

Glossier Headquarters
Arbour Winery
Intuitive Home
Select Internship Projects
Maja Chair
Radar Coffee Table
Nora Stool







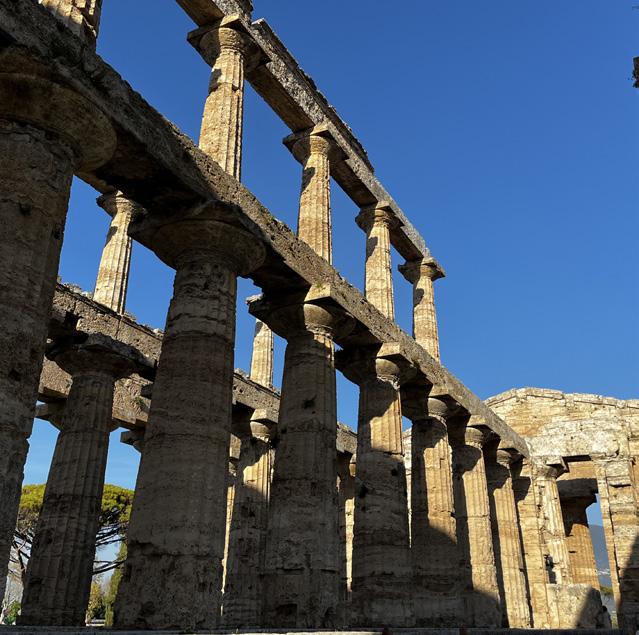


Contact e. driver.christen@gmail.com p. (817) 939 - 9960 loc. Dallas, TX in. www.linkedin.com/in/christen-driver
Personal Objective
Hello, I am Christen Driver, I’m currently a 5th year Interior Architecture graduate student at Kansas State University. With almost 5 years of college experience in interior architecture, I have cultivated a passion for human-centered design, creating environments that foster comfort, productivity, functionality, and well-being. As a detail-oriented and reflective learner, I thrive on precision and introspection, constantly seeking opportunities for personal and professional growth. My strong sense of responsibility and dedication, combined with my commitment to consistent processes and work excellence ensures a steady progress in completing my tasks. I am a meticulous organizer who excels at creating consistent order and structure, while my empathetic nature fosters a positive and collaborative work environment. I approach challenges with practicality, always striving to deliver thoughtful, functional designs.
My thesis research on lighting design in educational settings aligns closely with my personal goals of prioritizing human-centered design and fostering well-being through thoughtful environments. It emphasizes how well-designed lighting can significantly impact emotional well-being, cognitive performance, and productivity, all key elements that resonate with my desire to create environments that support comfort and productivity.
After completing my degree, I am committed to further advancing my expertise by pursuing WELL Standard certification. By obtaining this credential, I aim to focus on and value design elements that enhance occupant health and well-being, while also promoting sustainable and healthy living spaces in both residential and commercial projects.
Interior Architect Intern at Robert Rollings LLC. from May 2024 to August 2024. Contributed to projects using Revit for 3D models, drawings, and final documentation.
Conducted detailed site visits to ensure modeling accuracy and created material boards for diverse projects, including residence halls and retail spaces. Worked closely with engineers during the process of creating construction documentation.
Architecture Library Assistant at Kansas State’s Weigel Library from August 2022 to present. Gained strong understanding of various methods for cataloging books and other materials. Answered patron questions in-person or by phone regarding library services and resources. Handled check-in and checkout process of library books and materials at circulation desk.
Master’s of Interior Architecture, May 2025
College of Architecture, Planning & Design Kansas State University, Manhattan, KS 4.0 Graduate & 3.7 Undergraduate GPA
Interior Design Intern at Refreshingly Chic with Allison Jennings from June 2021 to August 2021. Prepared furniture packages and finish binders for upcoming and ongoing projects. Shadowed designer on project manager and general contract appointments. Assisted designer in developing design presentations for clients.
Thesis Research on More than Productivity: Lighting Design and the Effects of Emotions in Early Education.
Dean’s List 2020 - present Purple & White Scholarship 2020 - present Jack Durgan IA Scholarship 2021 - 2024
IAPD Excellence Fund 2022 - 2024
Vanier Family Scholarship 2023 - 2024
Sponsorship and contract with Madison Flitch for NORA Stool Furniture Project
OFS Furniture Studio of design strategies for a healthcare recliner chair
Software
Revit
Rhino 3-D
Work Experience
Adobe Fresco
Adobe Illustrator
Adobe InDesign
Adobe Photoshop
Study Abroad Spring 2024 Architecture, Design, & Italian Culture, AP Design Italian Studies Program, Orvieto, Italy
Education
Achievements & Involvements
Soft Skills
Clifton Strengths: Relator Harmony Achiever Empathy
Skills
Project Year Workplace Design Summer 2023
Location Size St. Louis, Missouri
Roughly 20,000 sqft
About
In this project, we were tasked with designing a workplace design for an online company that wanted to rent out a building for all their employees. Given the existing building and structure, we could decide on the entry and placement of all three/four floor levels.
By Glossier merging makeup, skincare, body-care, and fragrance products, this helped formed my concept, coalesce, that focused on merging multiple pieces together. There was a large focus on centering the whole design around places that sparked conversation inspired from the original idea of Into The Gloss. Glossier’s blog Into The Gloss brought up ideas of how to keep beauty exciting and loud, so I wanted to continue that into the headquarters. I wanted to focus on keeping that excitement and loudness in every space, whether it was through the materials, flooring, ceilings, or furniture. I did this by incorporating vibrant colors and playful textures that are seen through the furniture, layered ceilings, and the wall panelings.
Every floor incorporates the concept/parti and the idea of central collaboration spaces between the different types of work stations. To highlight the collaboration spaces, the floor is “pulled” away from the circle to show the vertical continuity and to physically show the significance of the collaboration or merged spaces. Not only does the shape of all the floors focus on the parti, but they are pulled away from the original windows to allow for natural light and to show off the features of the original building.

The parti for this project was based off of the brand and the merging that formed the brand. The main focus is merging two objects to form a space that connected everything together by a third space.
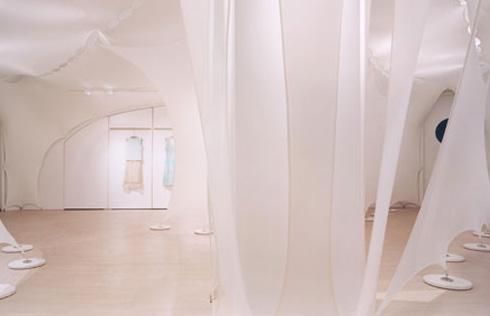

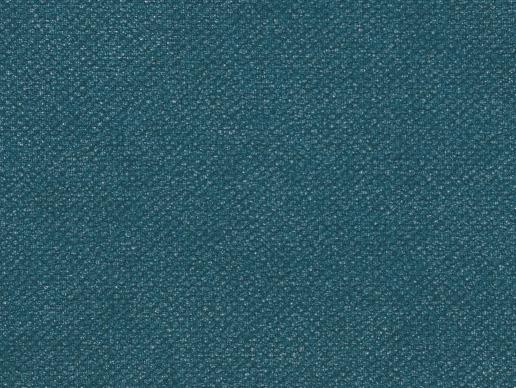
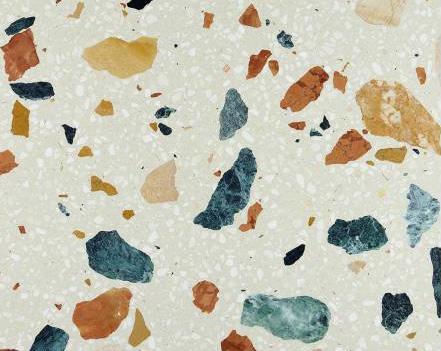
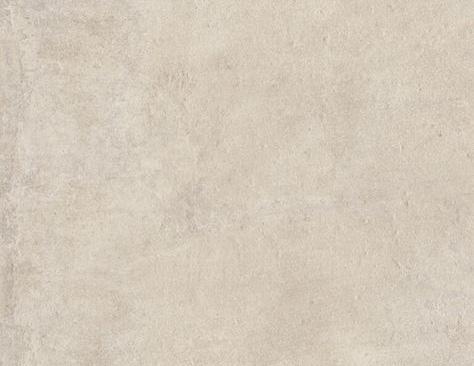
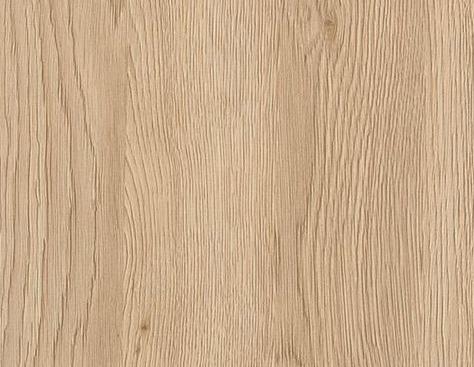
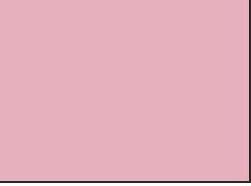

Focusing on the materiality, form, and color aspect of the concept. I wanted to focus on translucency, screening, and mass to allow different spaces to fully embrace private and public spaces within the office. This is mainly seen through color, with red columns and light pink center at the heart of the building, and separation of the floors.
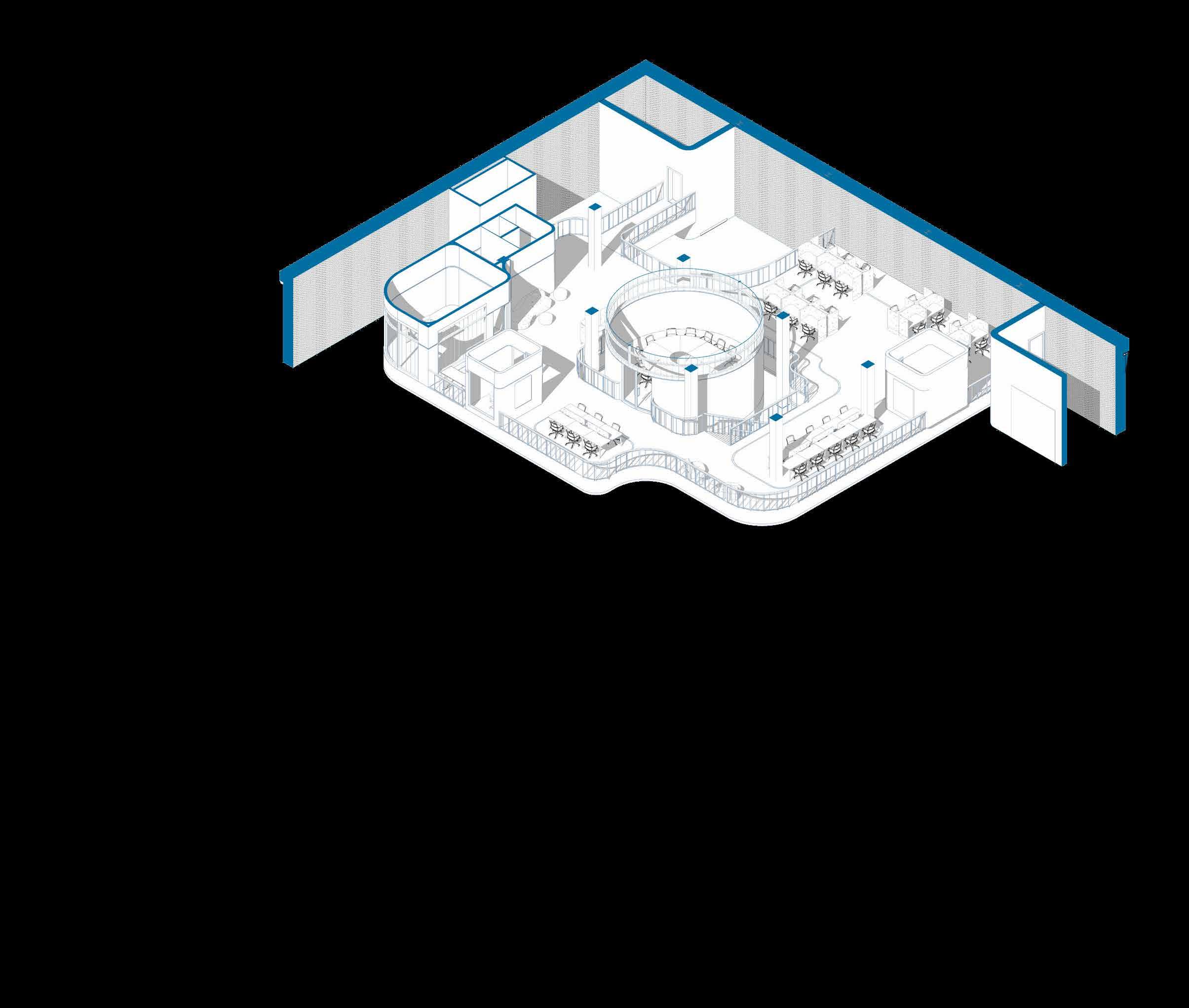
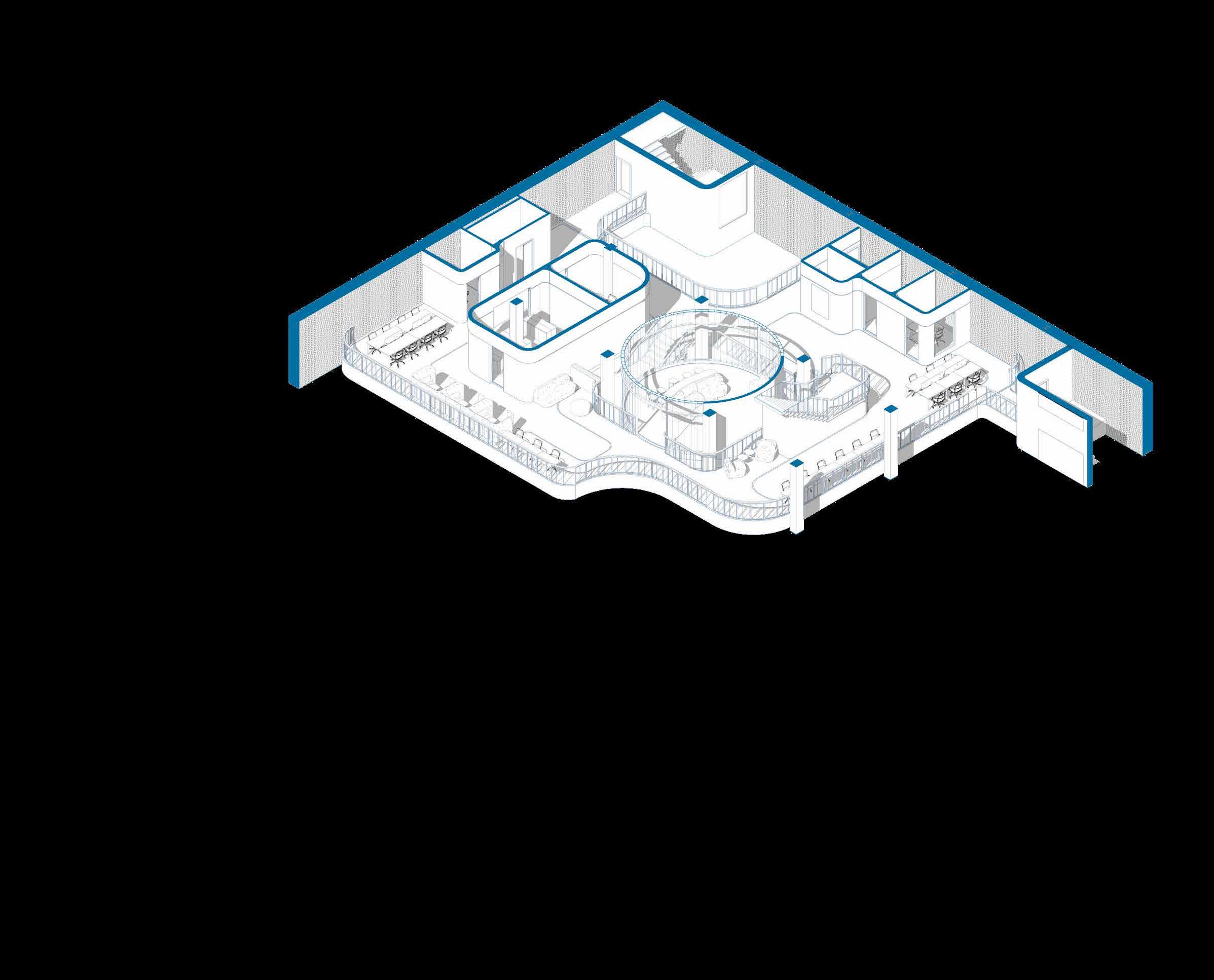
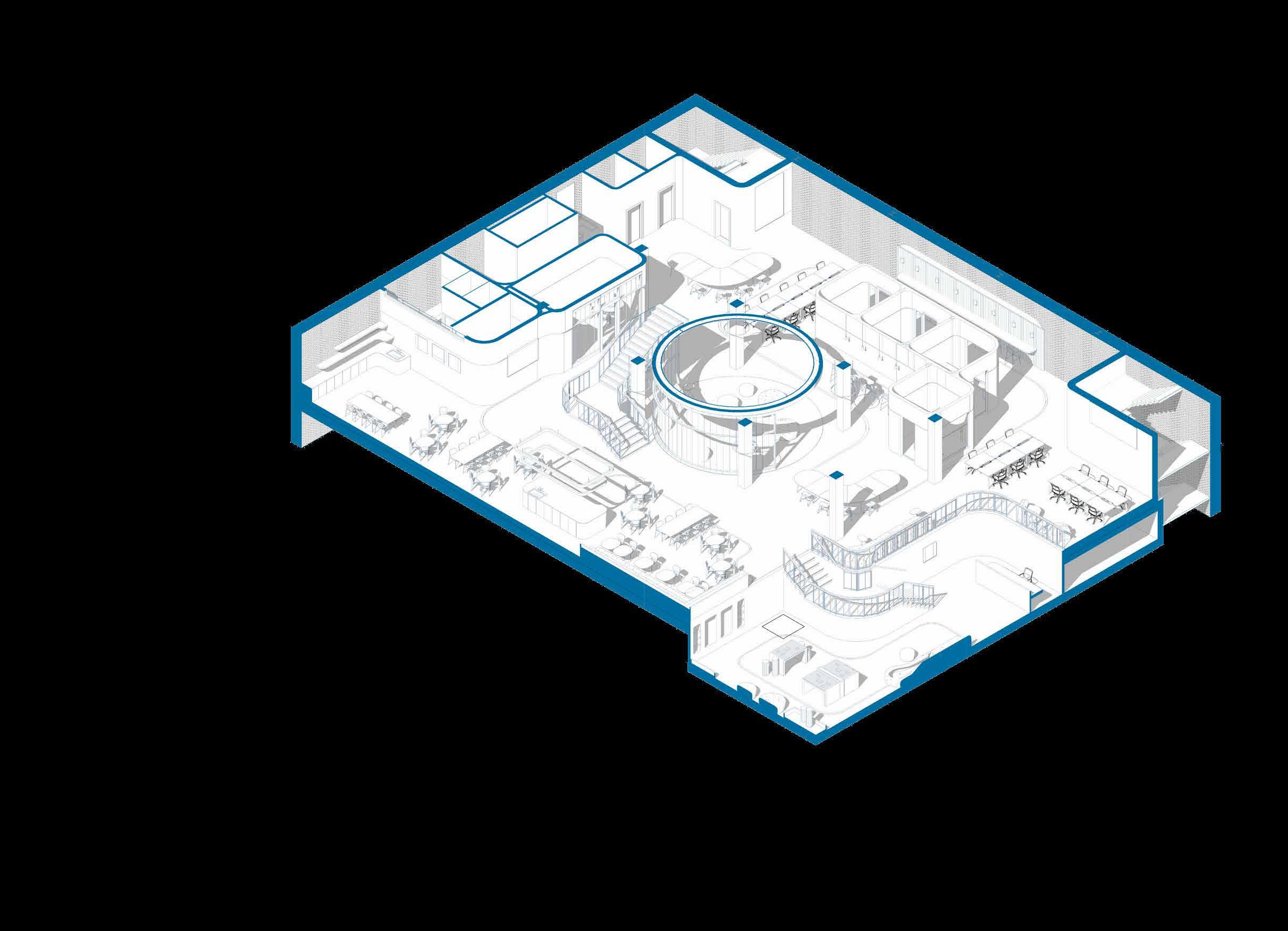
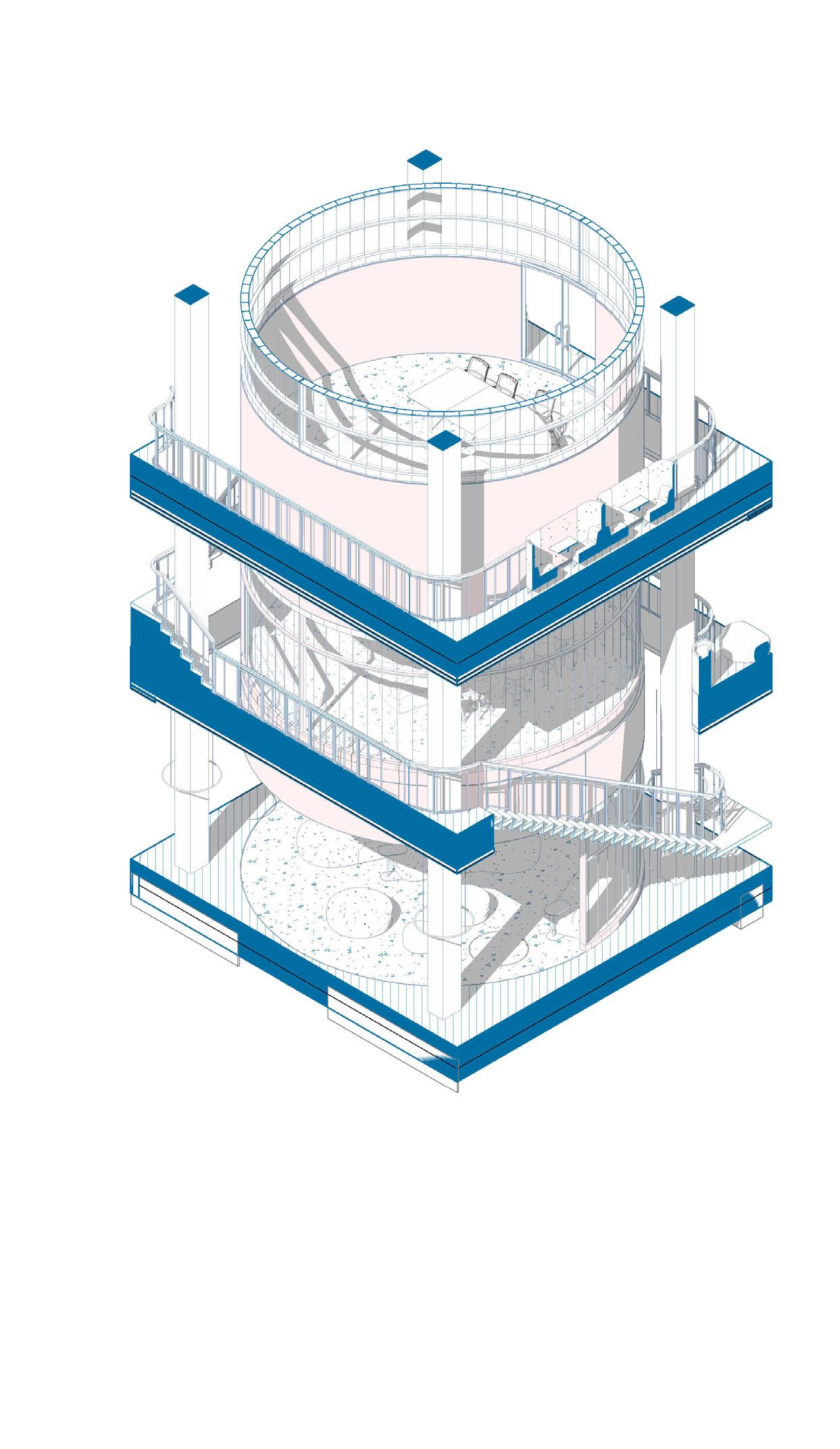
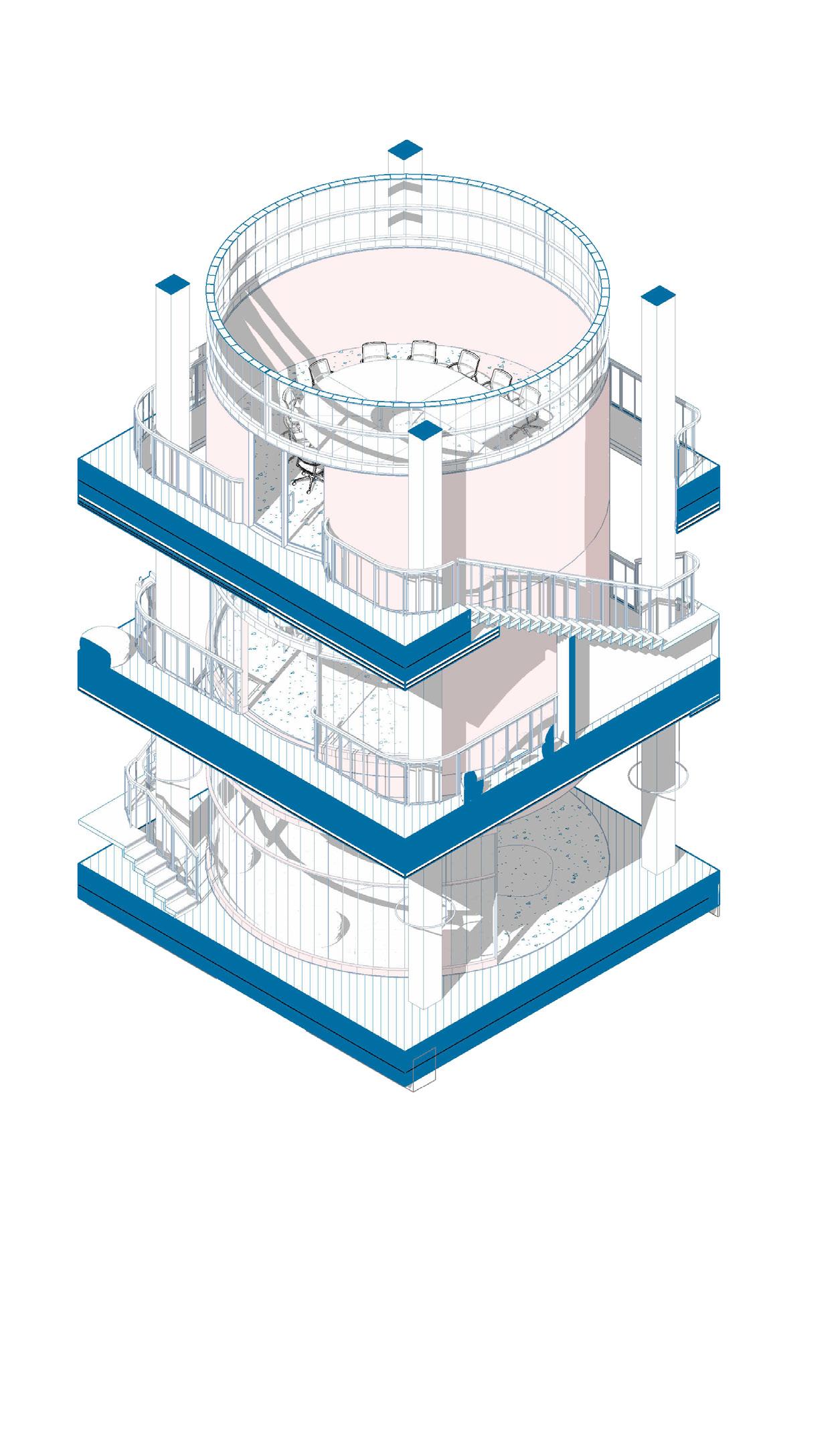
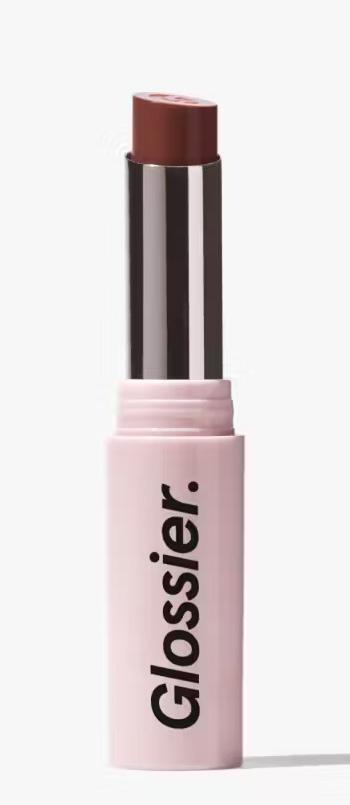
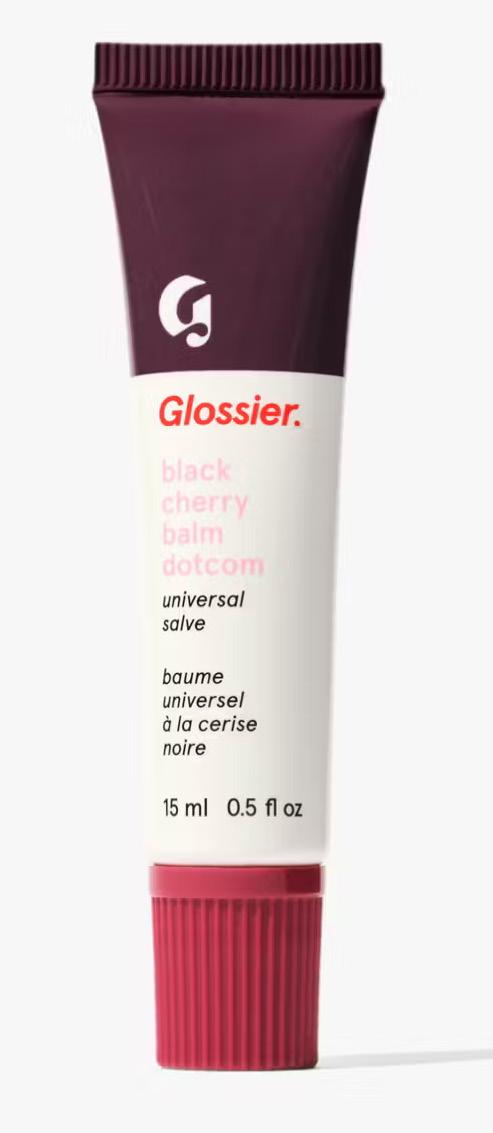
Inspiration for the center shared spaces stem from Glossier’s popular lipsticks.
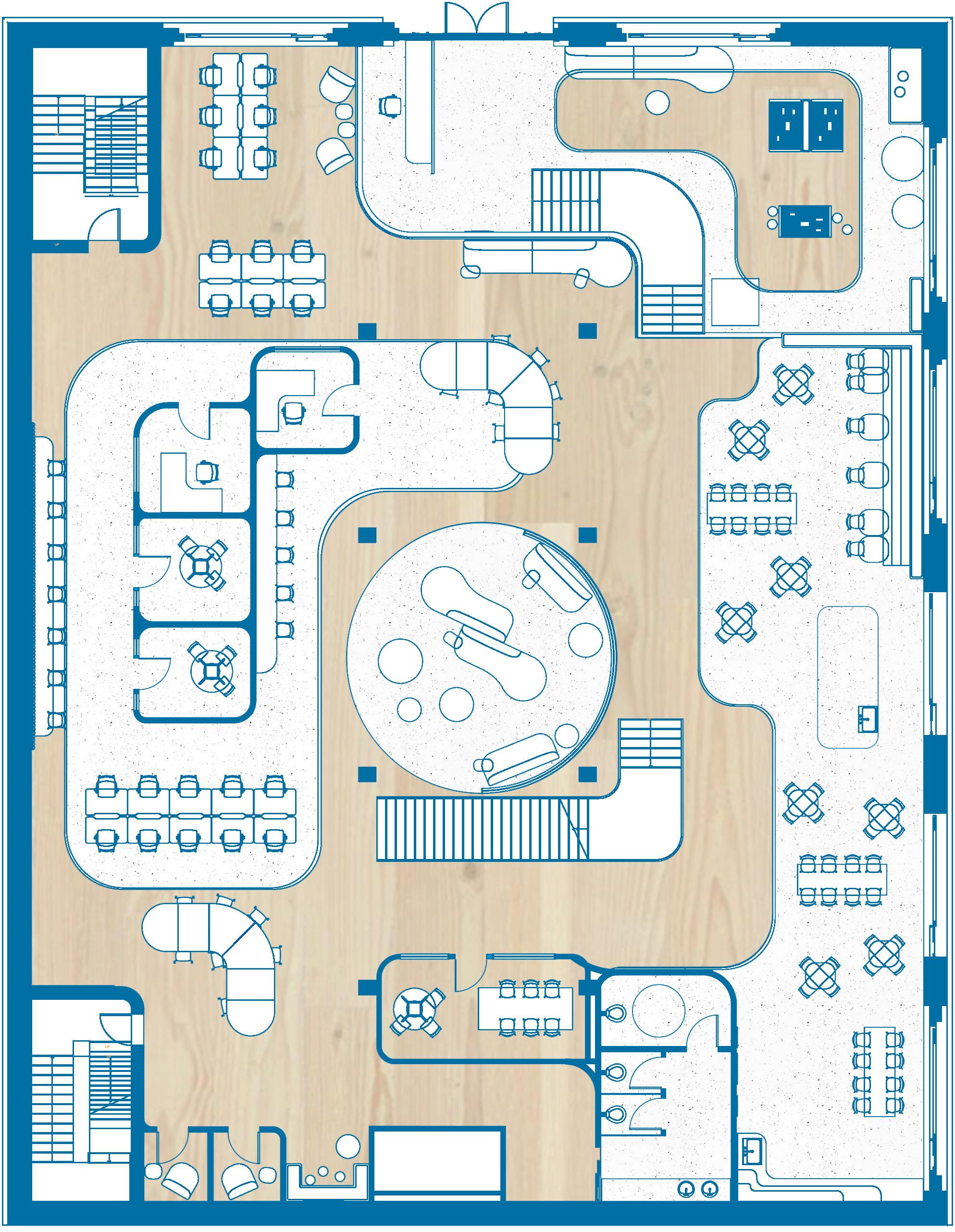
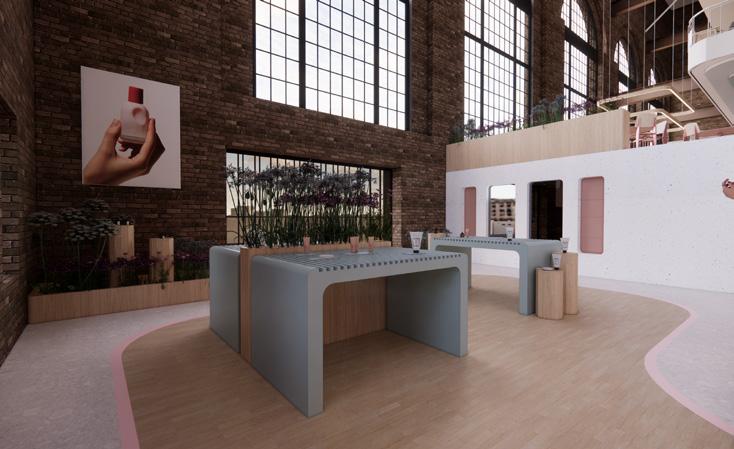
The first floor features a company store with all their own products.
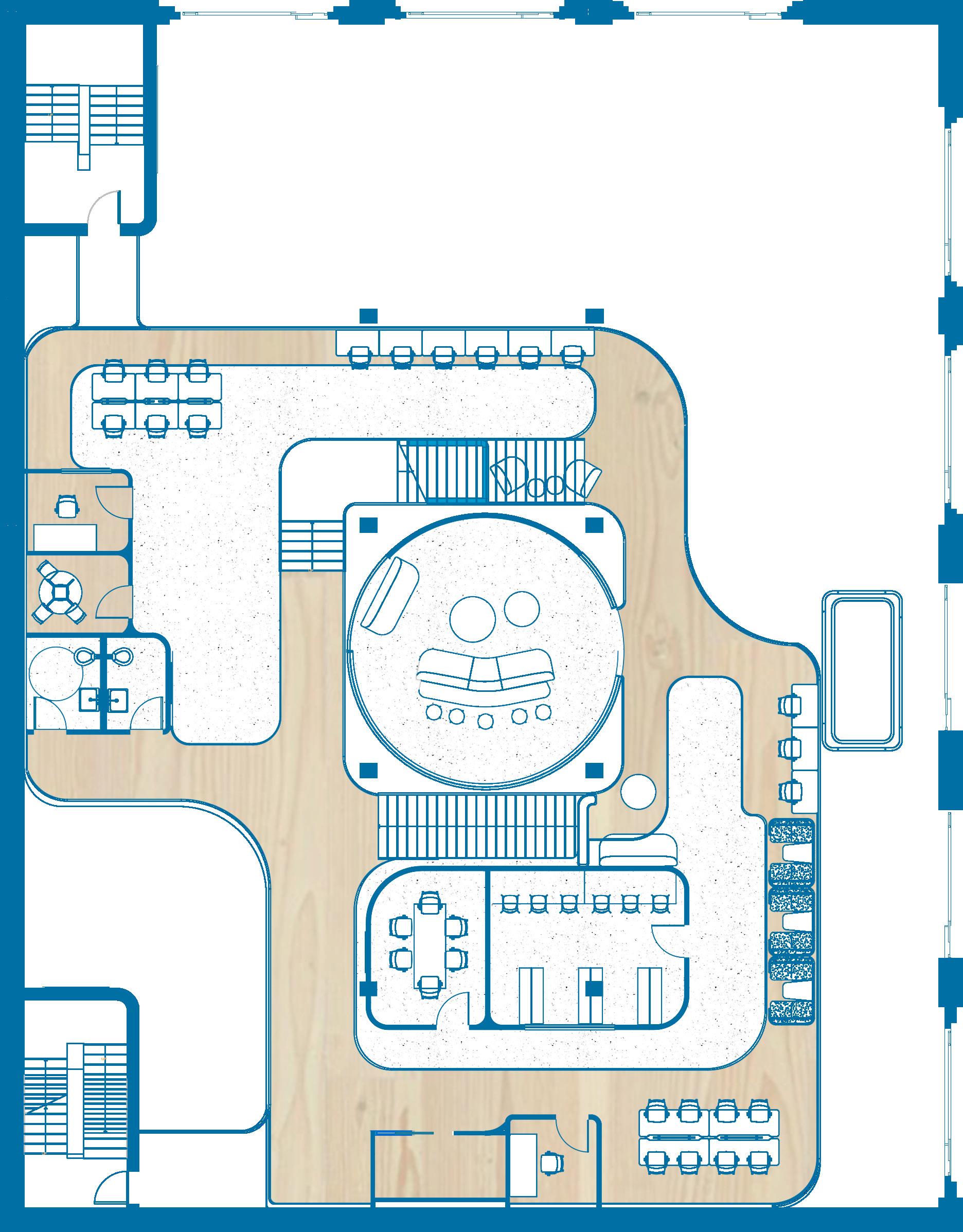
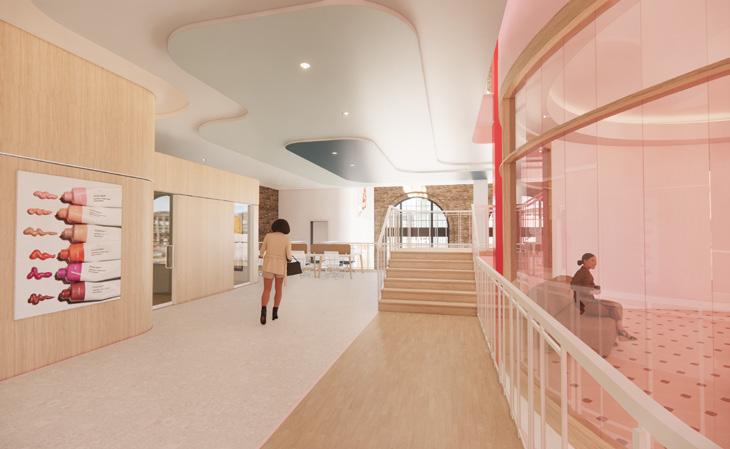

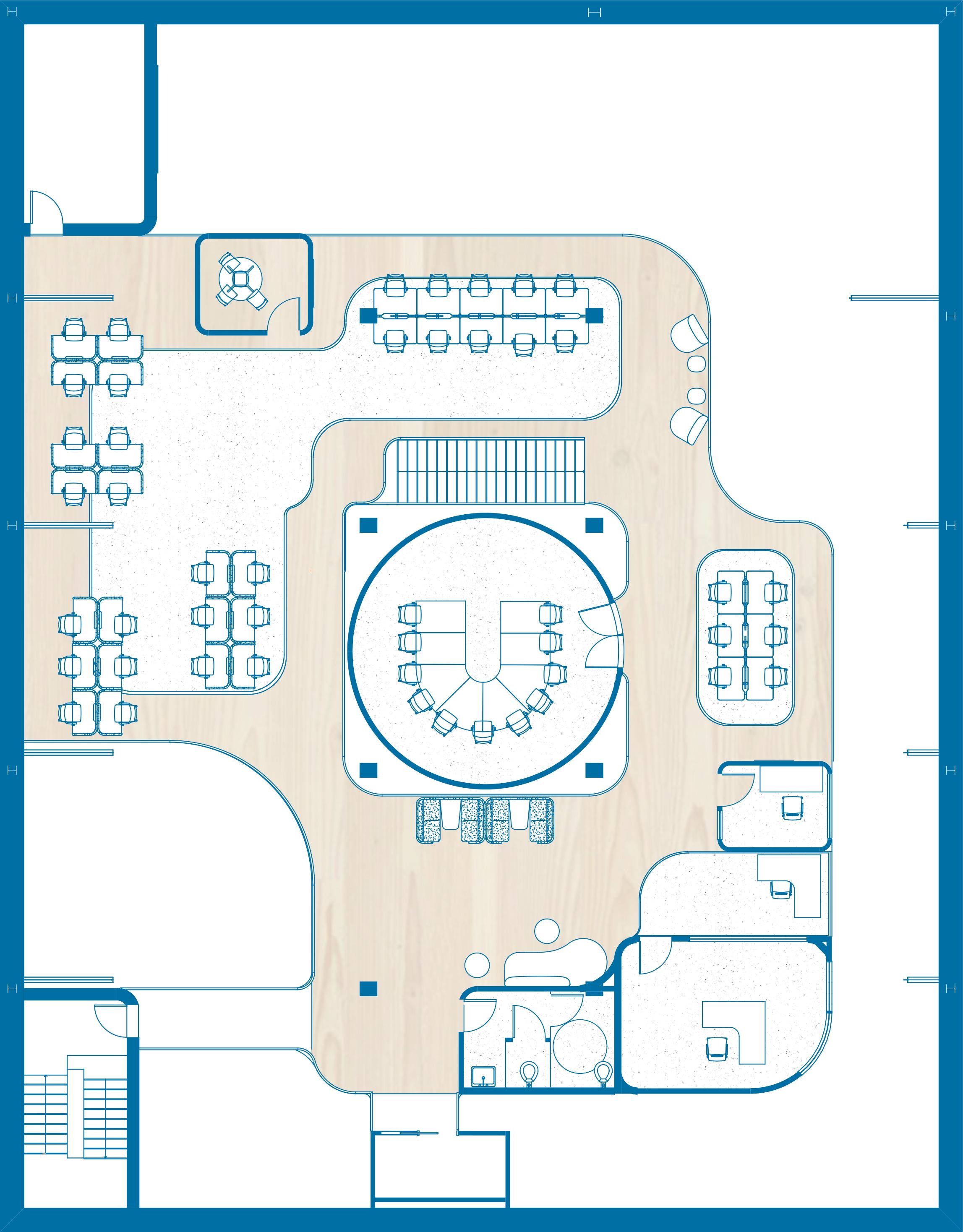
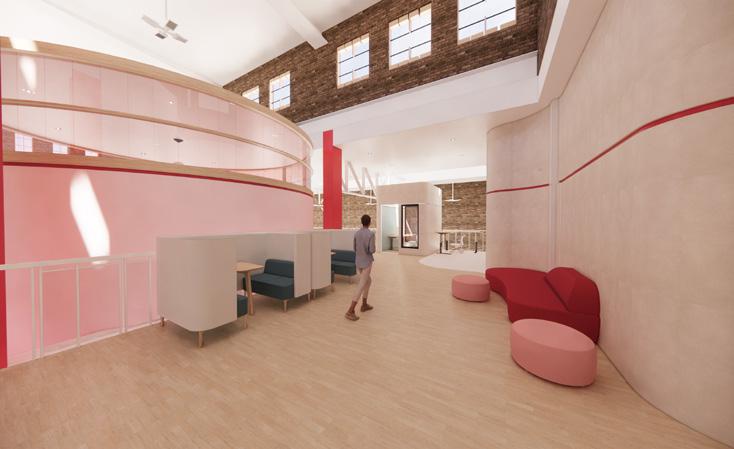
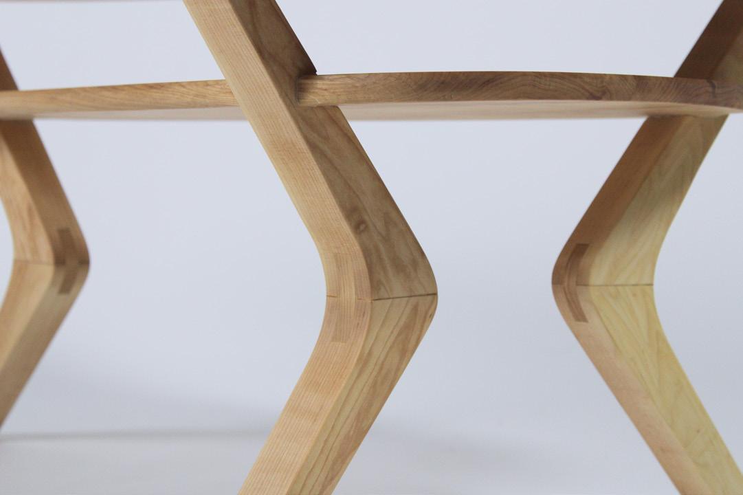
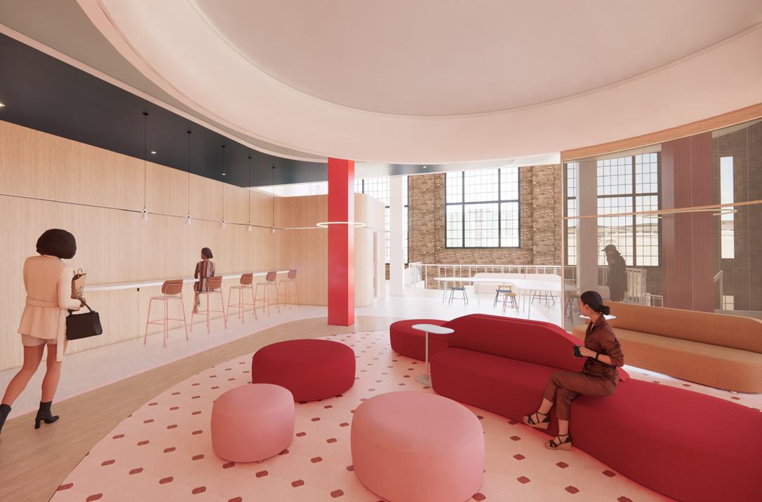
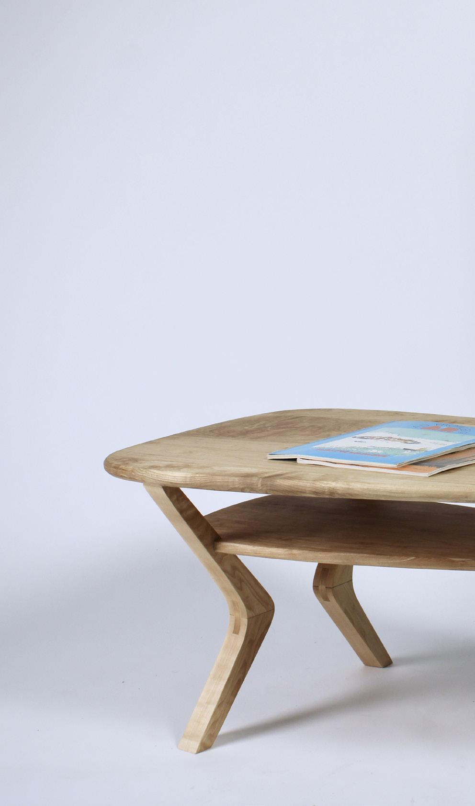
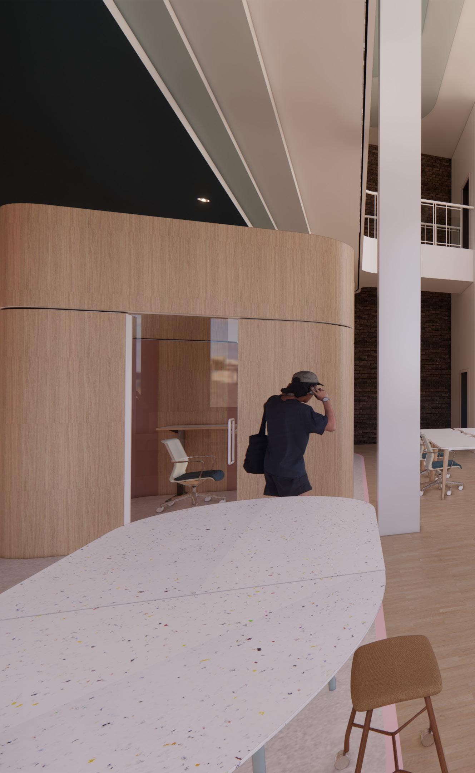
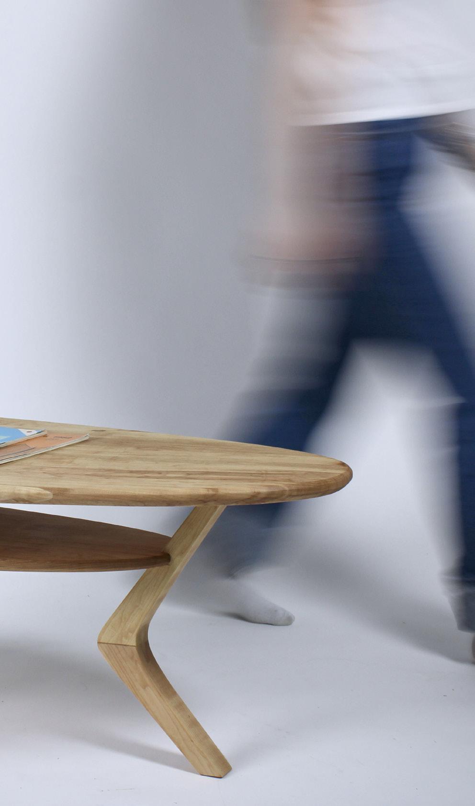
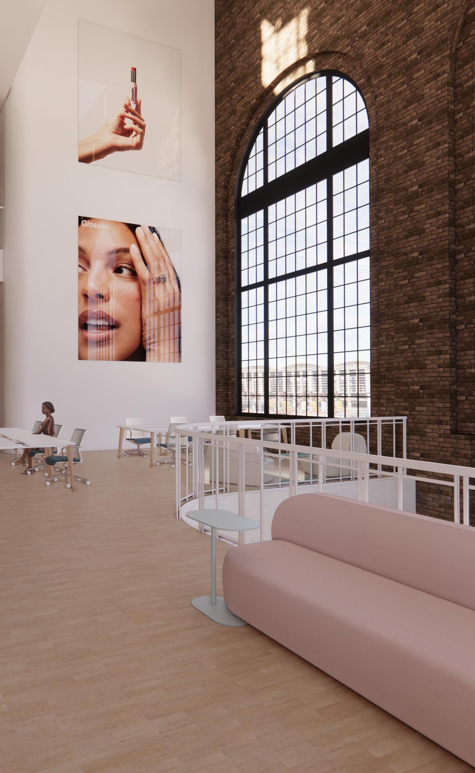
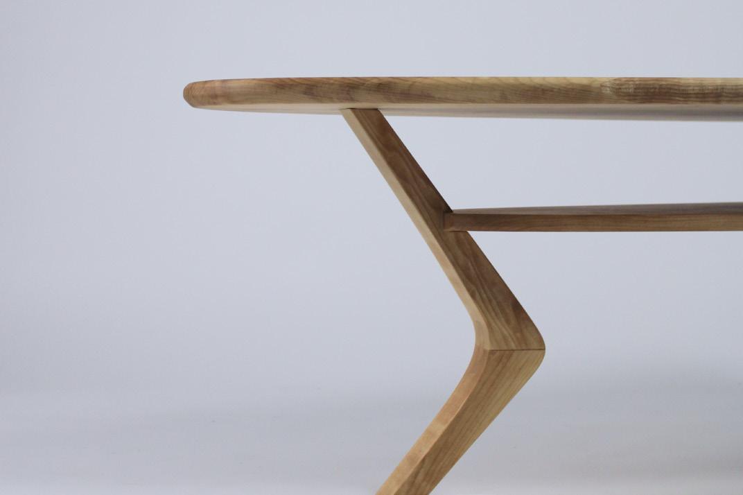
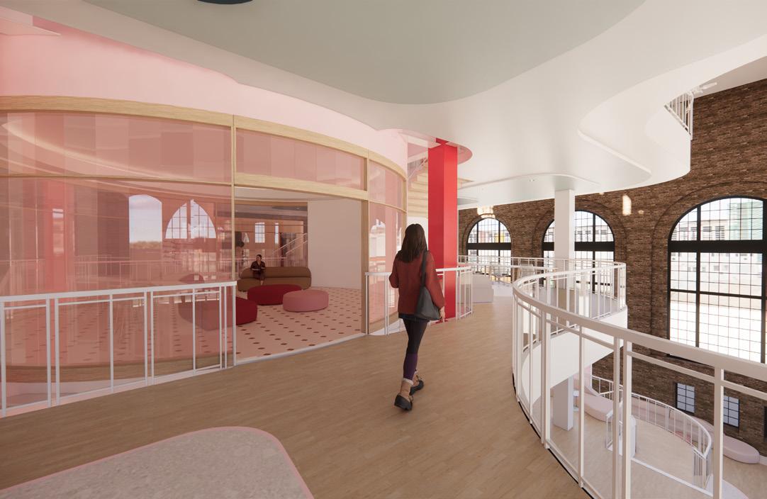
Project Year Hospitality Spring 2023
Location Size Sonoma County, CA
Approx. 6,000 sqft
About For this project, I was tasked with designing a winery located in Sonoma County, CA. The facility is housed in two separate buildings located close to one another, with Eastern views over a meadow on the project site to the mountains separating Sonoma from Napa Valley. The two buildings on the site feature a single story building that is roughly 4,000 sqft and a second building that is around 2,000 sqft.
The main concept sparks from the first steps of wine: the vine. What I wanted to take away from the vine was the relationships that happened within and around the vines. Focusing on the appearance of the vine, there is a frame and in-fill feel to the structure of the buildings. While applying repetition of lines, materials, and screening to reflect the effect of light in relation to the vine. There are features that represent the trunk, arms, and shoots through the columnar structure, details and connections. Lastly, materiality and color is displayed through furniture and material accents. Playing into the relationship with light and the vines, there is a large feature throughout both buildings of “light boxes”. Polycarbonate walls, with lighting built in, are placed at certain interaction points within the buildings to replicate how light interacts and distorts through the vines.
Shoots or canes
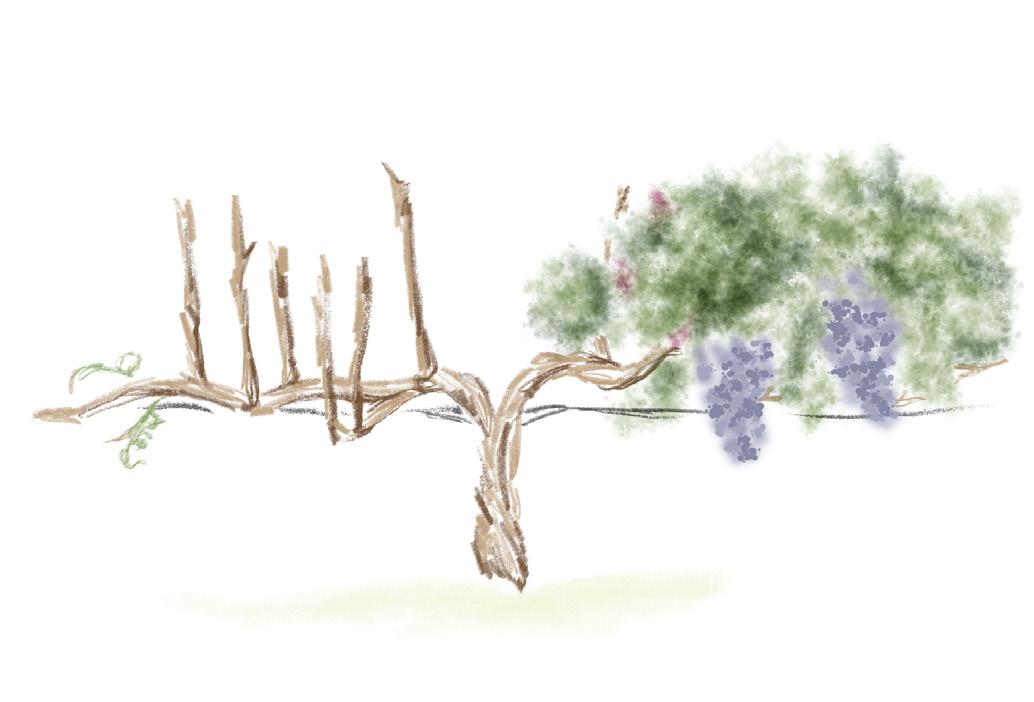
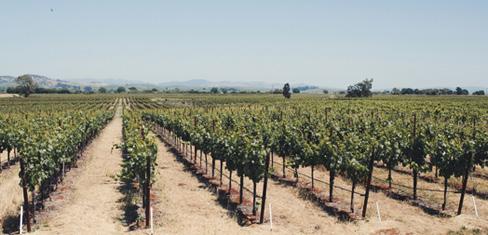
The concept focused on two major parts of the vine, the canopy and the shoots (or also known as canes). These major parts of the vines play into the lighting, materiality, repetition, and color of the design.
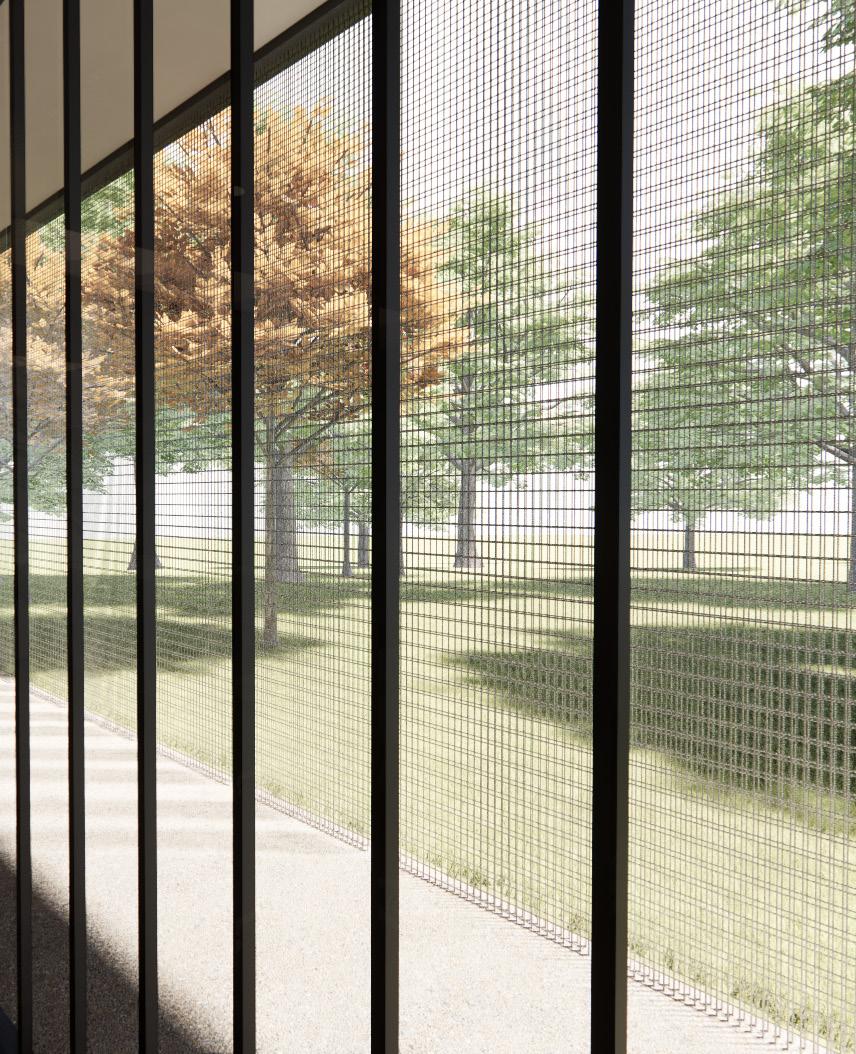
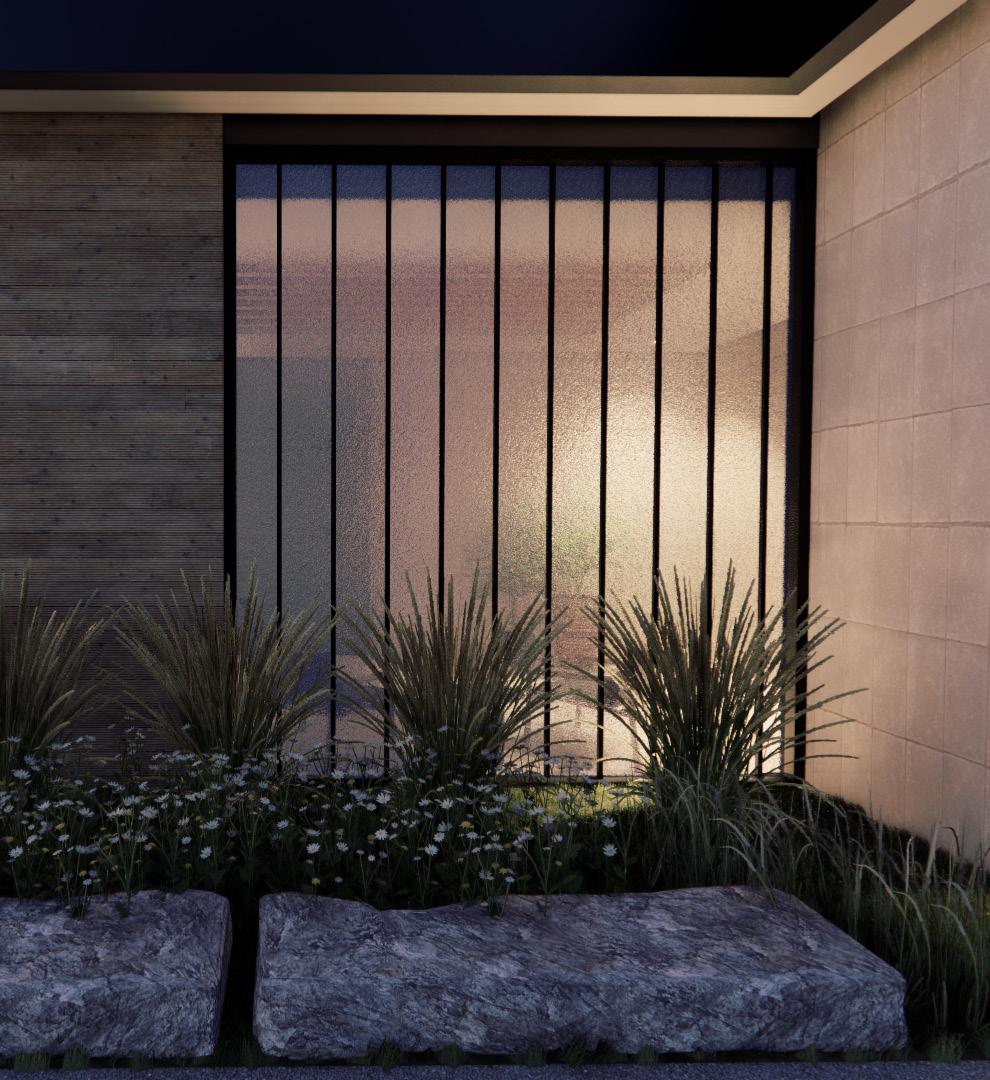
To stay on the concept, the colors were decided based on what is seen in the vineyard and on the vine itself, mixing muted and vibrant earthy tones. The color would be used as way finding through furniture and material accents. Focusing on the lighting aspect of the vines and canopy, I wanted to create play with the natural lighting that is coming into the buildings with different screening practices and translucent materials
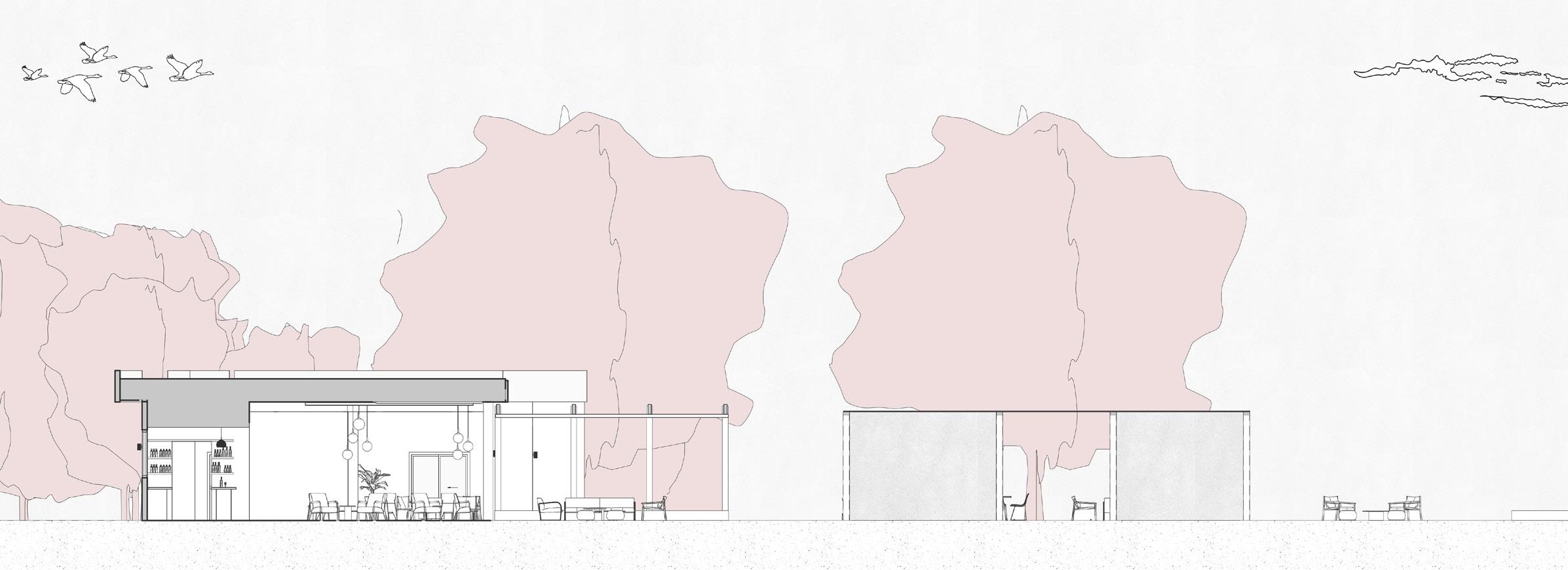
Longitudinal Section
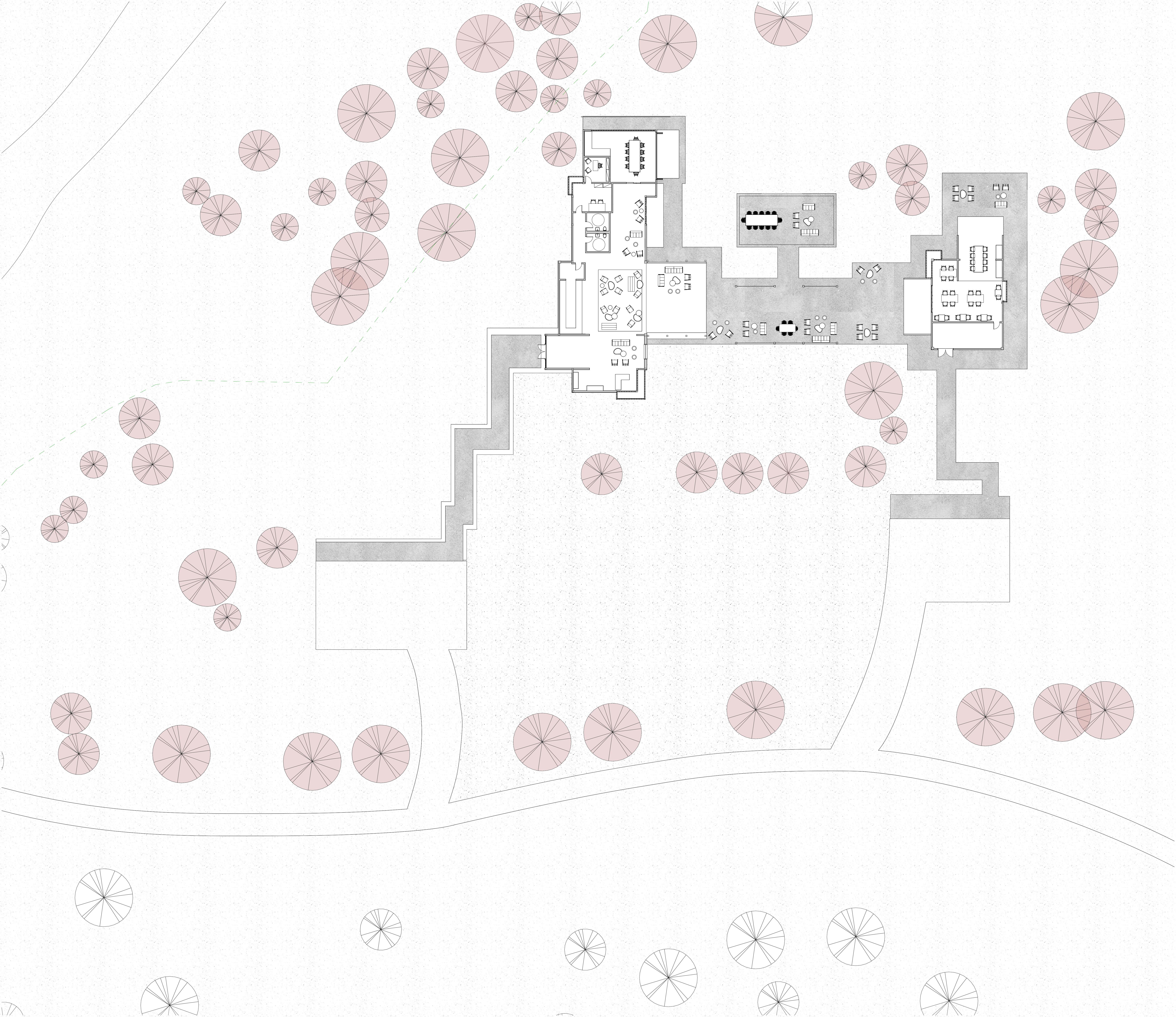
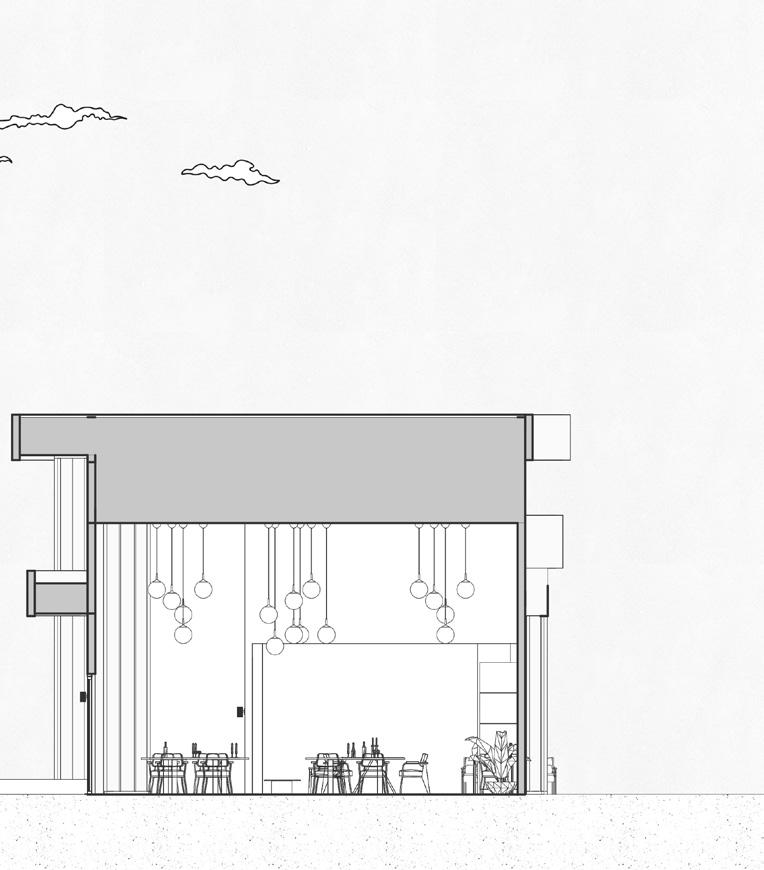

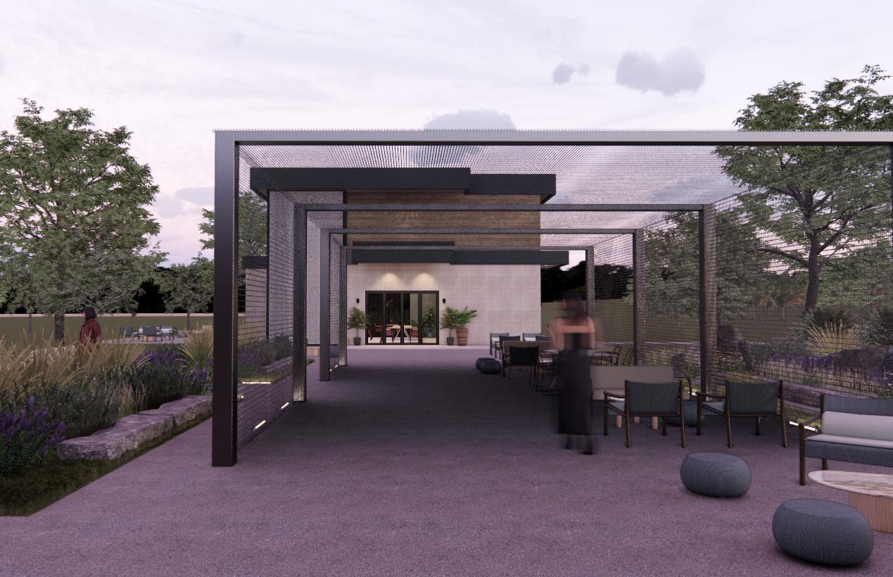
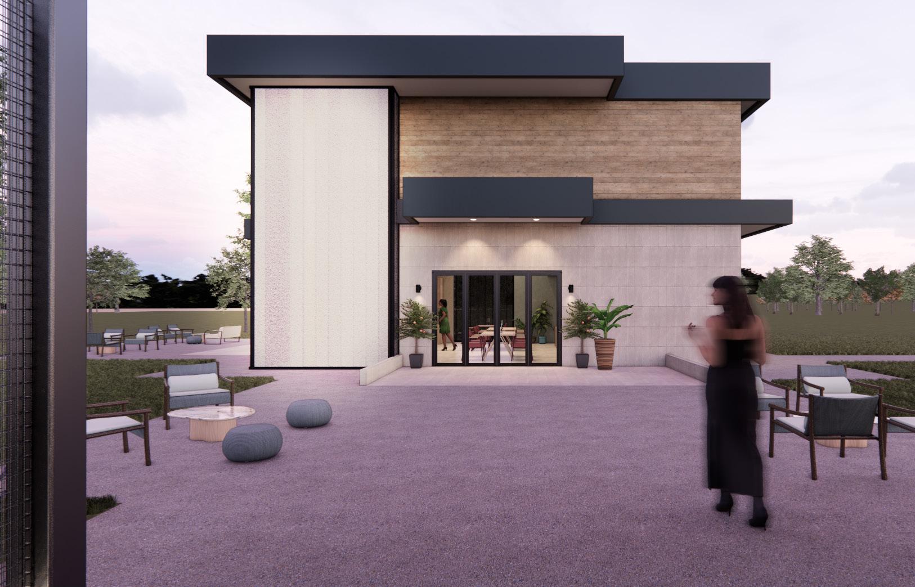
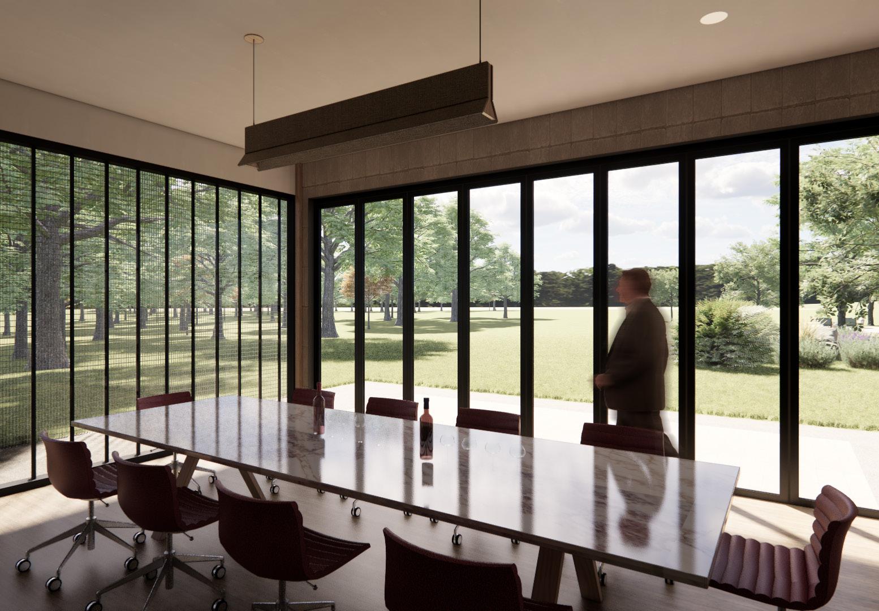
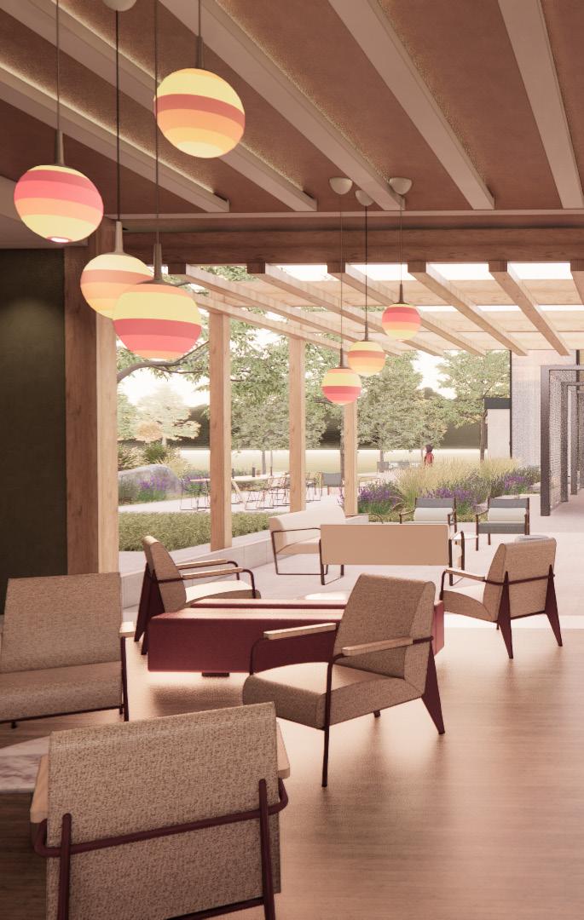
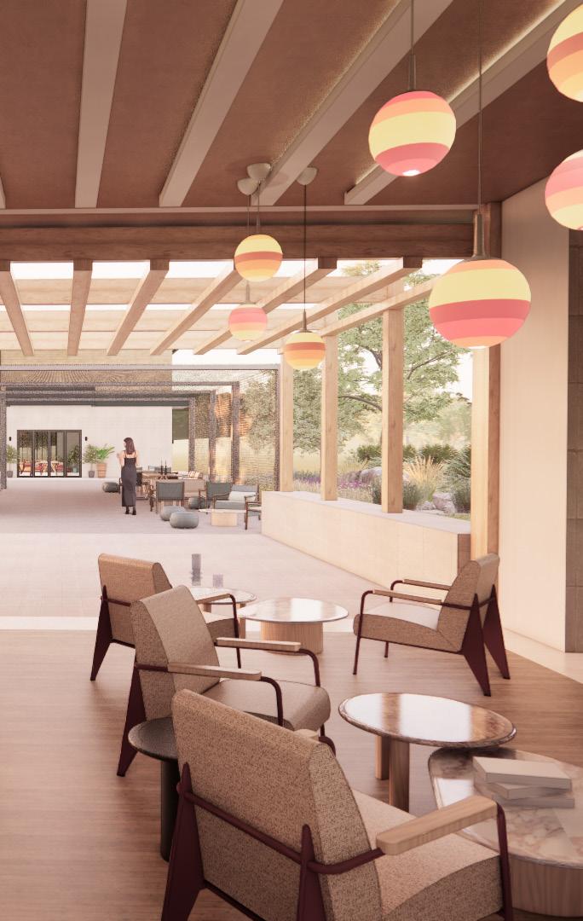
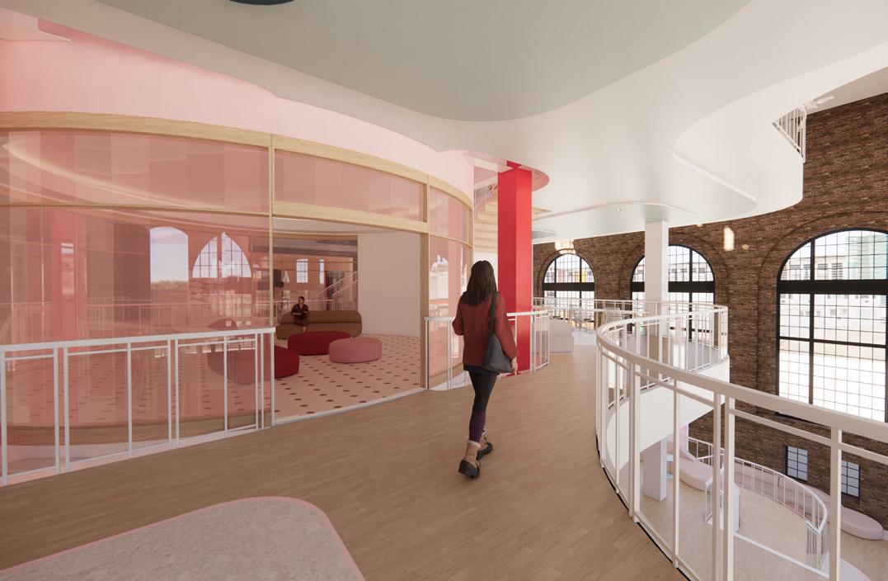
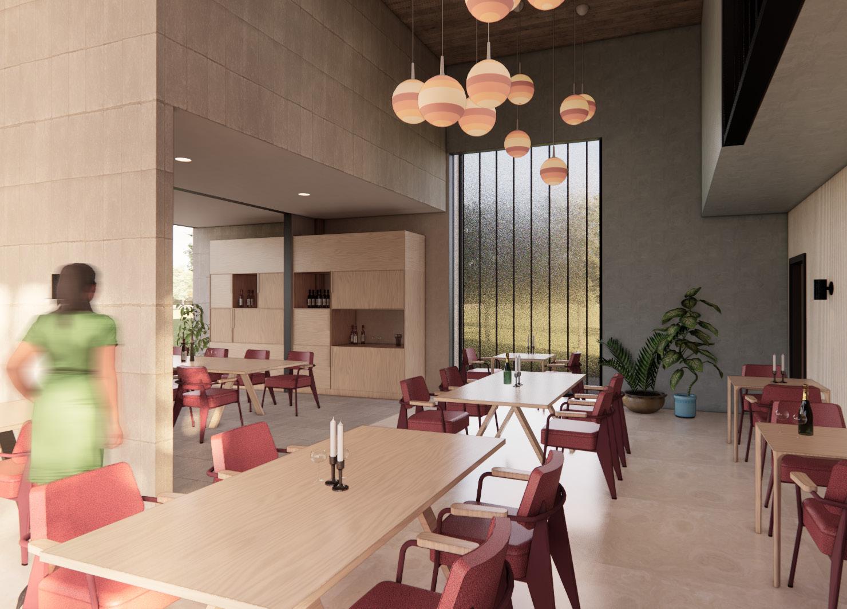
Dining and Second Wine Tasting Room
Year Location Fall 2024
Manhattan, KS
About The Intuitive Home is a University-led team to design and build a replicable pre-fabricated home for the Gateway Decathlon competition. The house must be energy-independent and designed for Kansans who make median incomes in their region. The competition takes place in Gateway South Innovation District in St. Louis, Missouri. Our studio focused on what is called “workforce housing,” which is for those with careers that require training and/or formal education. No county in Kansas has enough housing for people that meet this definition, whether to rent or to buy.
This project was distinguished by its interdisciplinary studio structure and the collaborative engagement of students across multiple disciplines. The studio brought together individuals from engineering, general architecture, landscape architecture, and interior architecture, promoting a holistic and integrative design process. Within this framework, we were organized into specialized teams, each dedicated to a specific aspect of the project. I was assigned to the interior design team, which played a key role following the redesign of the Intuitive Home. Additionally, I served as a liaison to the furniture group, facilitating effective communication and collaboration within the studio.
3/8" = 1'-0" 1 Storage East Wall Callout 3/8" = 1'-0" 2 Storage Wall Section
3 Storage West Wall Callout 3/8" = 1'-0" 4 Storage South Wall Callout
3/8" = 1'-0"


Being one of the two interior architecture students in the Gateway Decathlon, I was placed on the interiors team along with the other interior architecture student, one architecture student, and one engineering student. Together we worked on the concept, materiality, lighting, and layout of the interior spaces. We were also tasked with creating the reflected ceiling plan, interior elevations, partition details, and door schedule for the construction document set. I personally worked on the larger module design and creating the construction documents as well.
Year Location Summer 2024
Sedalia, MO
About
During my internship with Robert Rollings Architects, I had the invaluable opportunity to contribute to a diverse array of projects, each requiring a unique approach. Much of my time was dedicated to working in Revit, where I built 3D models from photographs and Google Earth, generated drawings from these models, and developed final drawing sets for project submissions. To initiate each 3D model, we meticulously documented building dimensions and captured extensive photographs. This level of detail was especially useful for complex projects, like large barn renovations, where I often counted bricks in photos to verify building heights and precise window placements.
Outside of Revit, I created material boards for various projects, from community college residence halls to John Deere retail spaces. Crafting these boards, both digitally and physically, was one of my favorite tasks, offering a tangible sense of impact as I realized that the materials and colors I selected would eventually appear in the finished projects. I hope to witness these elements in place one day.
My experience at the firm has been incredibly rewarding, allowing me to deepen my technical skills in Revit and gain a realistic understanding of firm life. I improved my time management and communication skills while learning how architects, engineers, and contractors collaborate closely to bring a project from concept to reality.
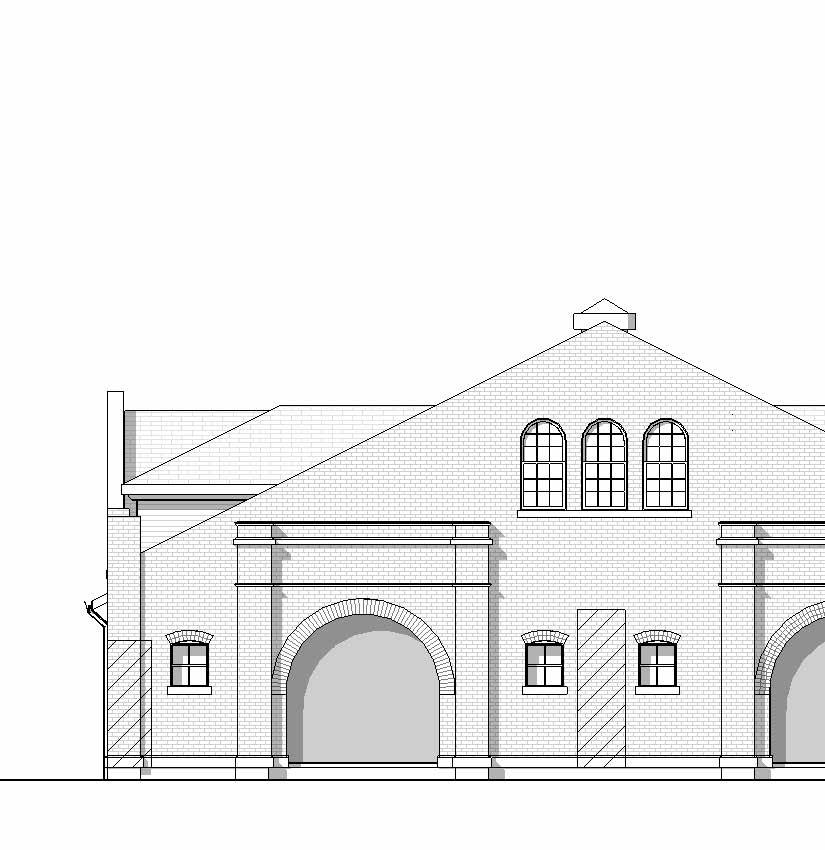
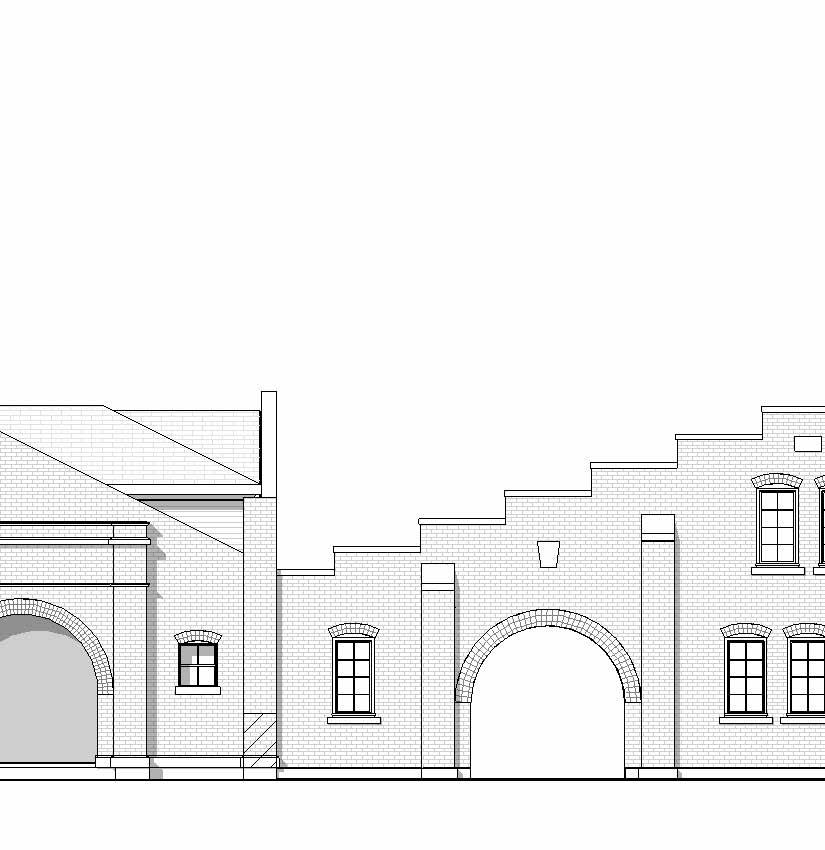

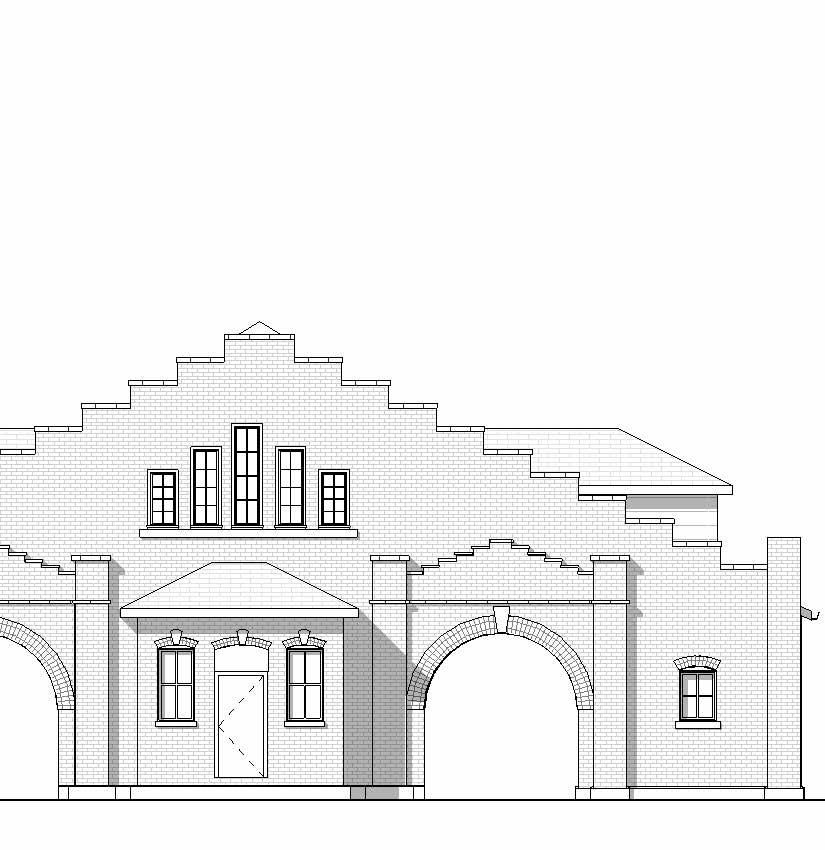
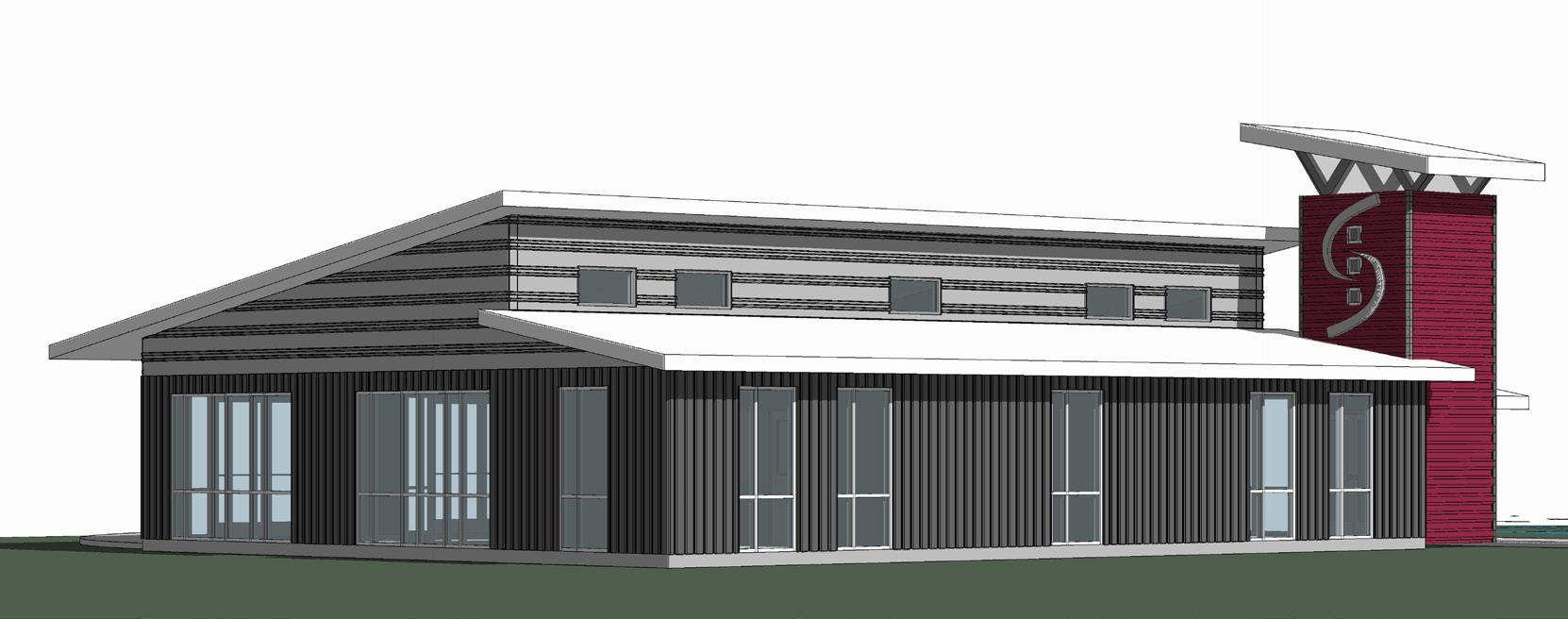
Over the course of my internship, I worked on several different projects spread out throughout my time at the firm. One of the projects I was able to assist on was the Sedaila Pettis County Economic Development Office located in Sedalia, MO. While on this project, I worked on various elevations, wall sections, plans, and detail drawings.
Project Year Furniture Design Fall 2024
Materiality
Time Cypress Wood, Leather
8 Weeks
About
Chair
Furniture Design
For my final furniture design project, we were tasked with designing and building a chair. There was little to no direction given to us, we could continue with designing for Madison Flitch, the local Kansas City Studio and art gallery, or design a piece for ourselves.
During the iteration and sketching phase, I was focusing on designing a side chair that blended Madison Flitch’s brand ideas and Scandinavian modern design. Maja’s minimalist yet tactile design speaks to the simplicity and authenticity. I wanted to focus on combining both design influences by highlighting a natural wood color, while also incorporating softer features through clean lines and other material features. The choice of cypress wood for the frame is intentional, as it reflects durability, natural beauty, and a connection to coastal environments where cypress often thrives. The hand-woven blue leather seat and back evoke imagery of nautical ropes and ocean waves. The soothing blue hue complements the organic warmth of the cypress, creating a harmonious visual balance that resonates with coastal interiors while maintaining a modern edge.
Maja serves as both a functional seating option and a conversation piece. Its light yet sturdy build makes it practical, while its materials and aesthetic enhance the inviting, grounded atmosphere these interiors aim to create. Whether placed around a dining table, in a sunlit reading nook, or as an accent chair, Maja brings a sense of natural charm and refined comfort.
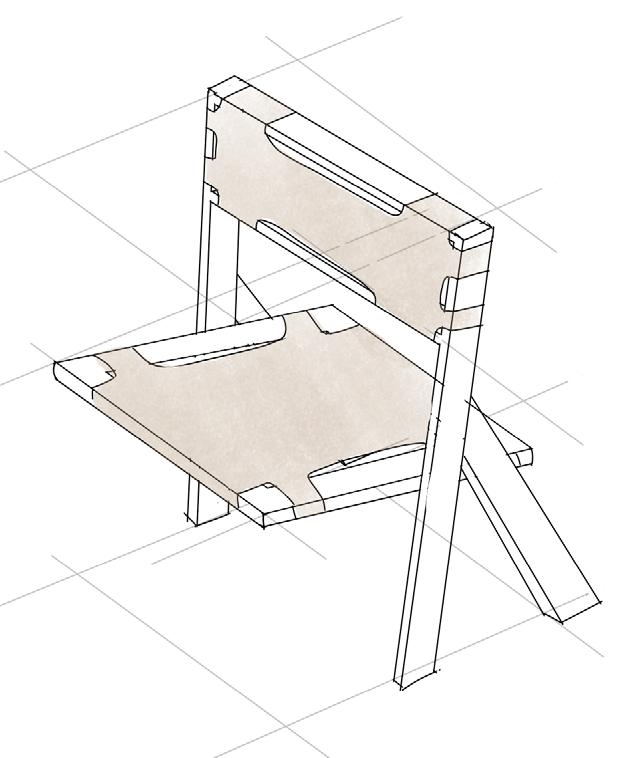
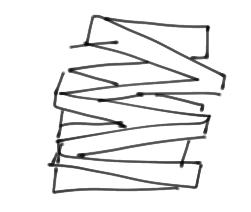
Maja’s inspiration came from a braided/woven pattern. Focusing on making a heavier material, like leather, appear light and airy.
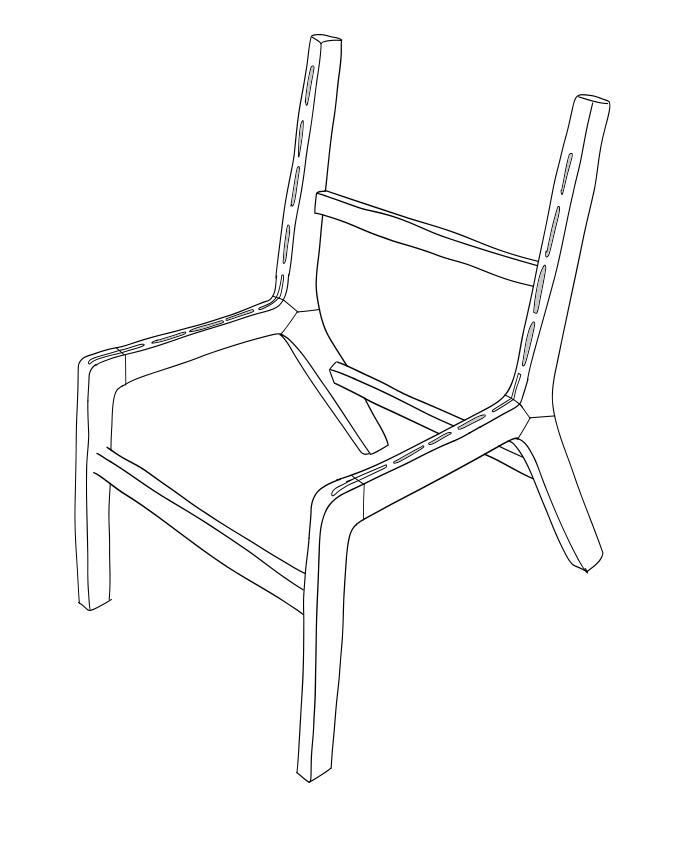
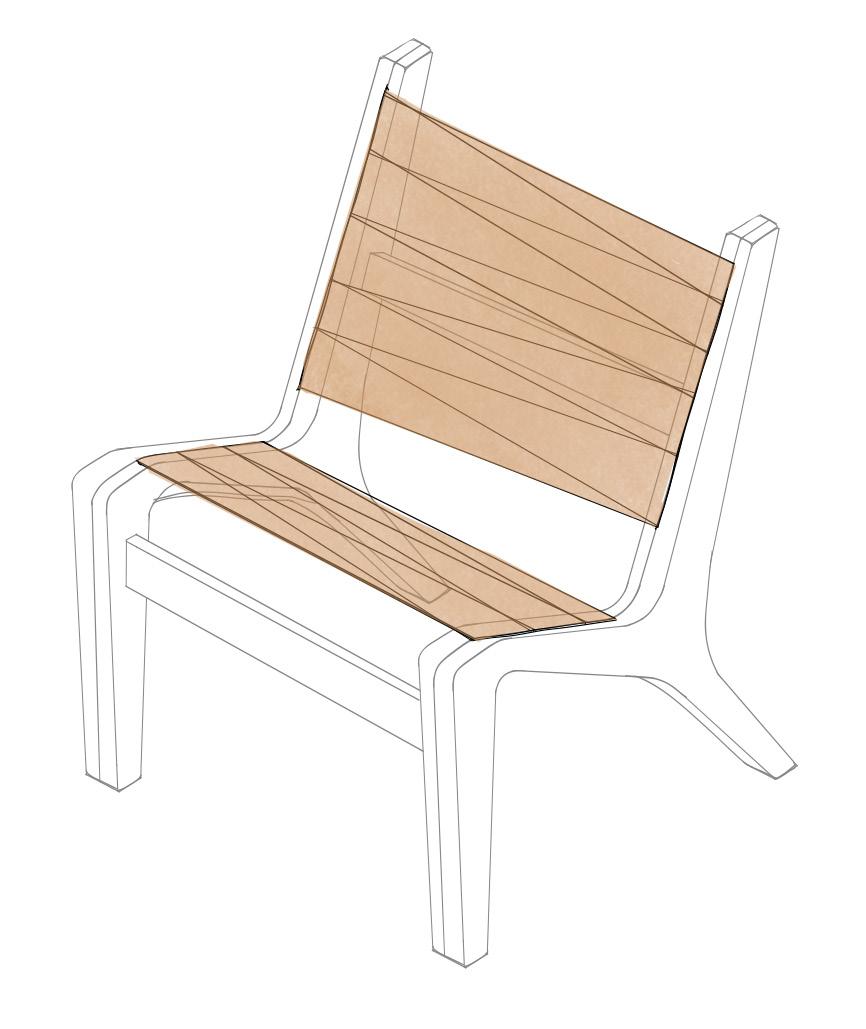
After deciding on with the weaving design of the leather, there were challenges with the connection of the leather to the wood and the appearances.
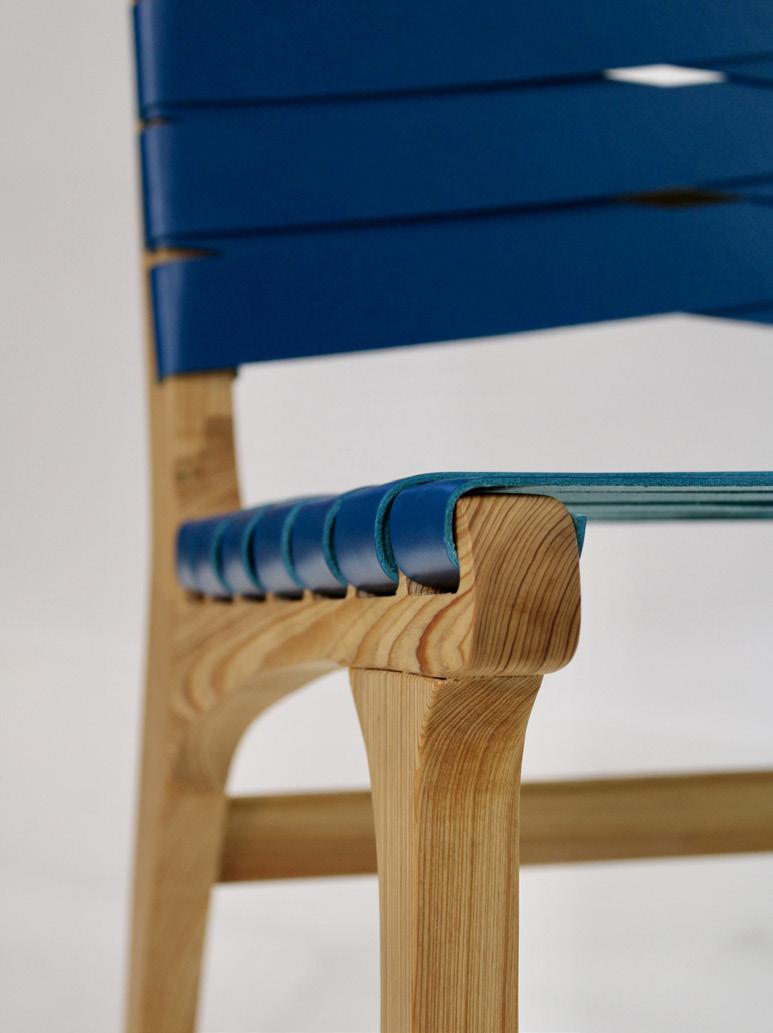
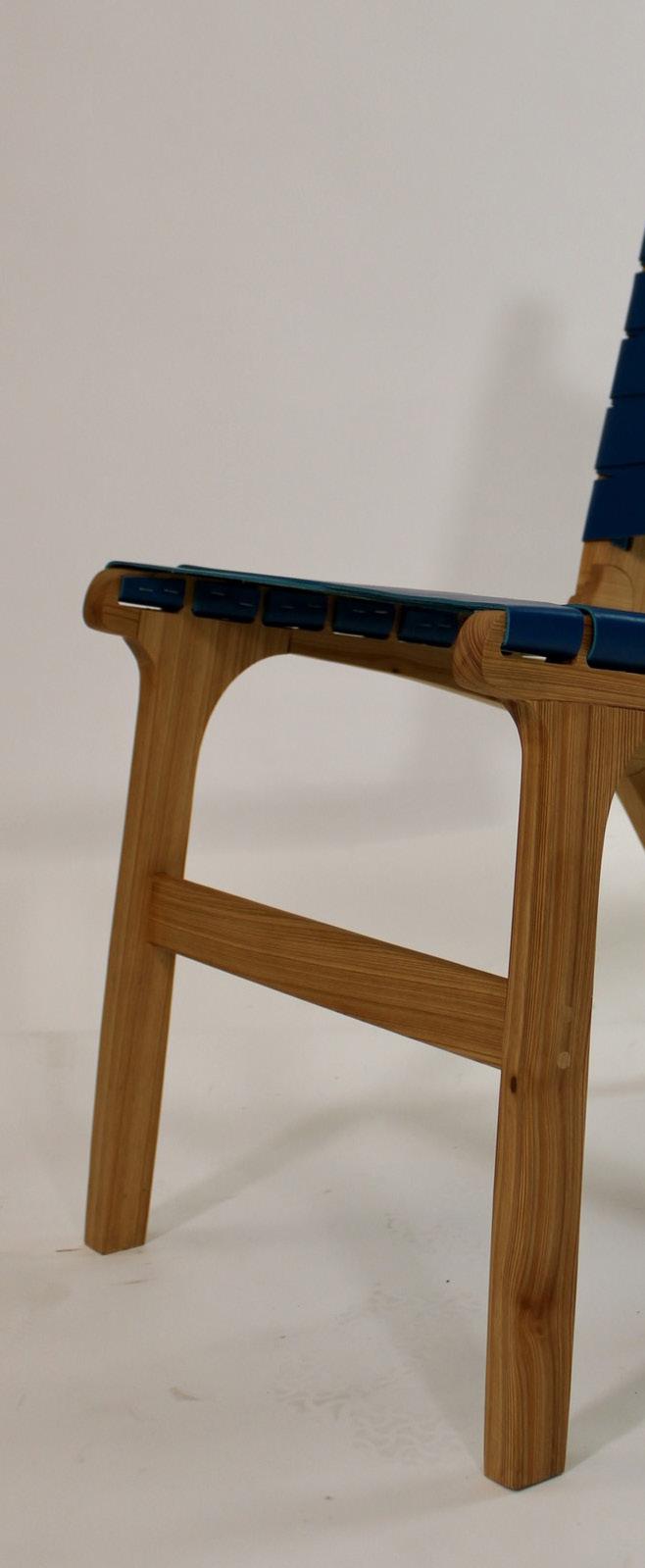
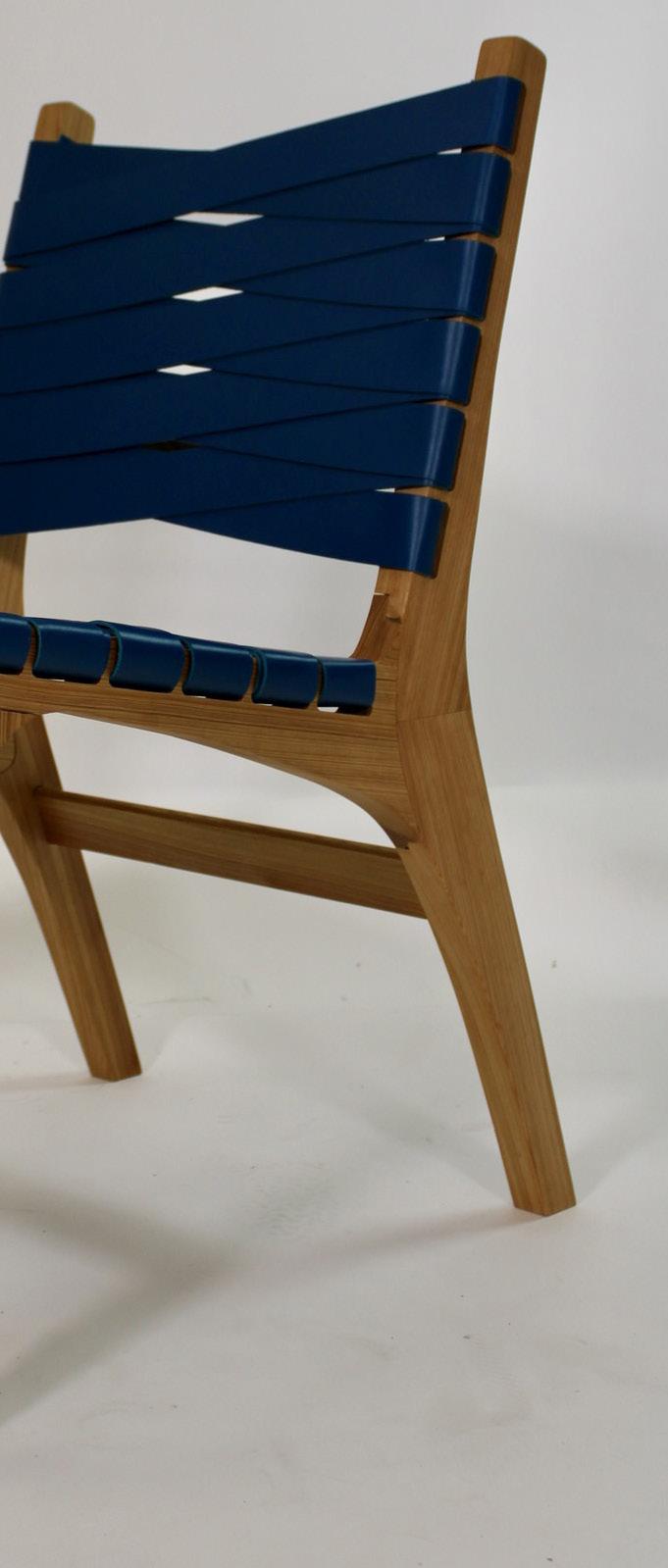
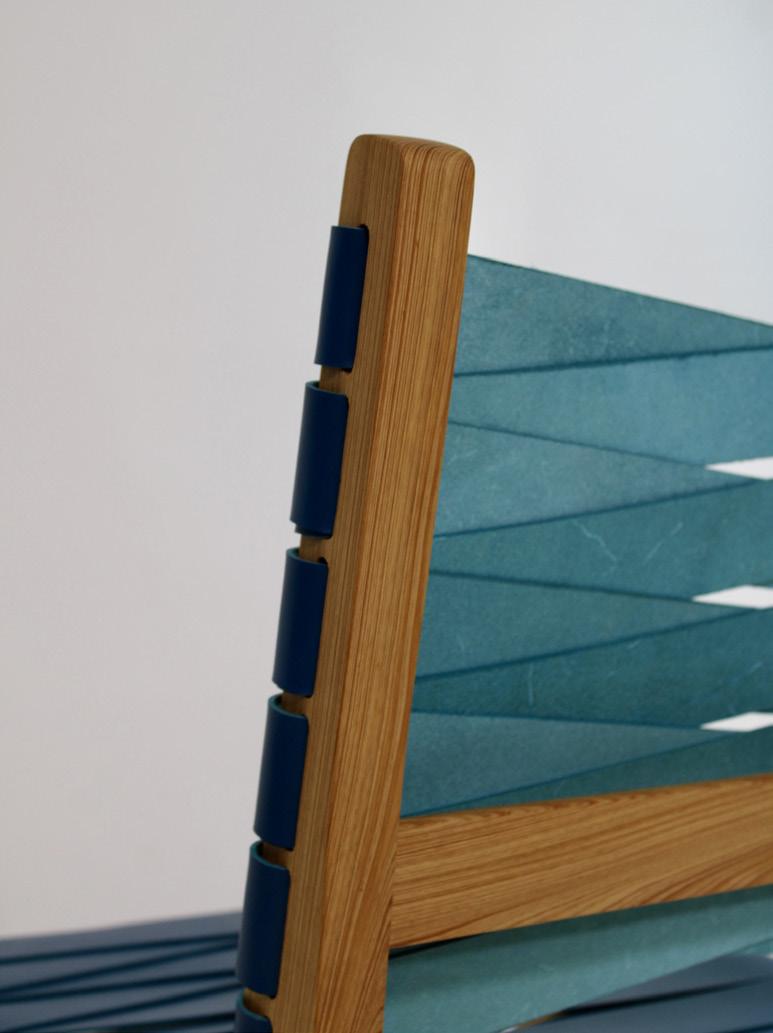
View of Back Rest
Project Year Furniture Design Spring 2023
Materiality Time Hard Maple Wood 8 Weeks
About The purpose of this project was to create a collector’s coffee table based off of the option between three different styles.. The three options were Scandinavian Modern, Modernism, and Post Modernism.
At the start of this project, there was a large focus on emphasizing rational organic forms and the natural materials on the table that was popular with Scandinavian modernism. A lot of the inspiration came from Alvar Aalto’s architecture and furniture design and Louis Poulsen’s lighting designs. The unique shape and design of the table to really takes shape and inspiration from the organic shapes of the Ittala Vase designed by Alvar Aalto.
Seen through photos, during the final building process, the table went through many challenges and designs after running into the problem between the connection of the legs, shelf, and table top.
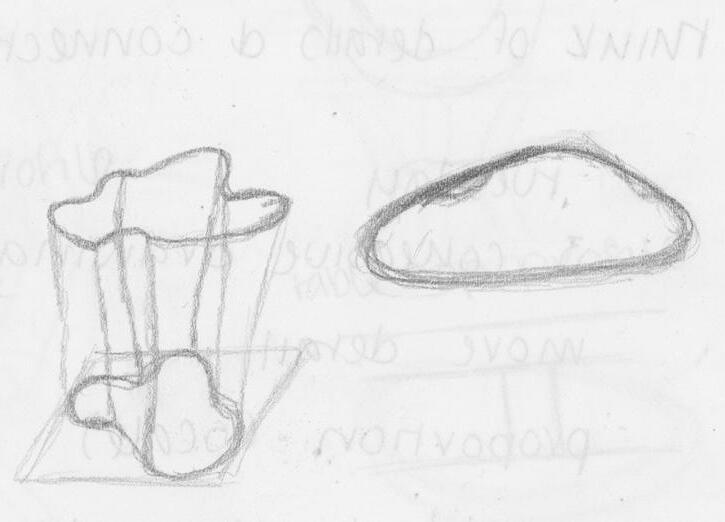
Radar’s concept was inspired from Alvar Aalto’s Ittala Vase and architecture, and Louis Poulsen’s lighting design.
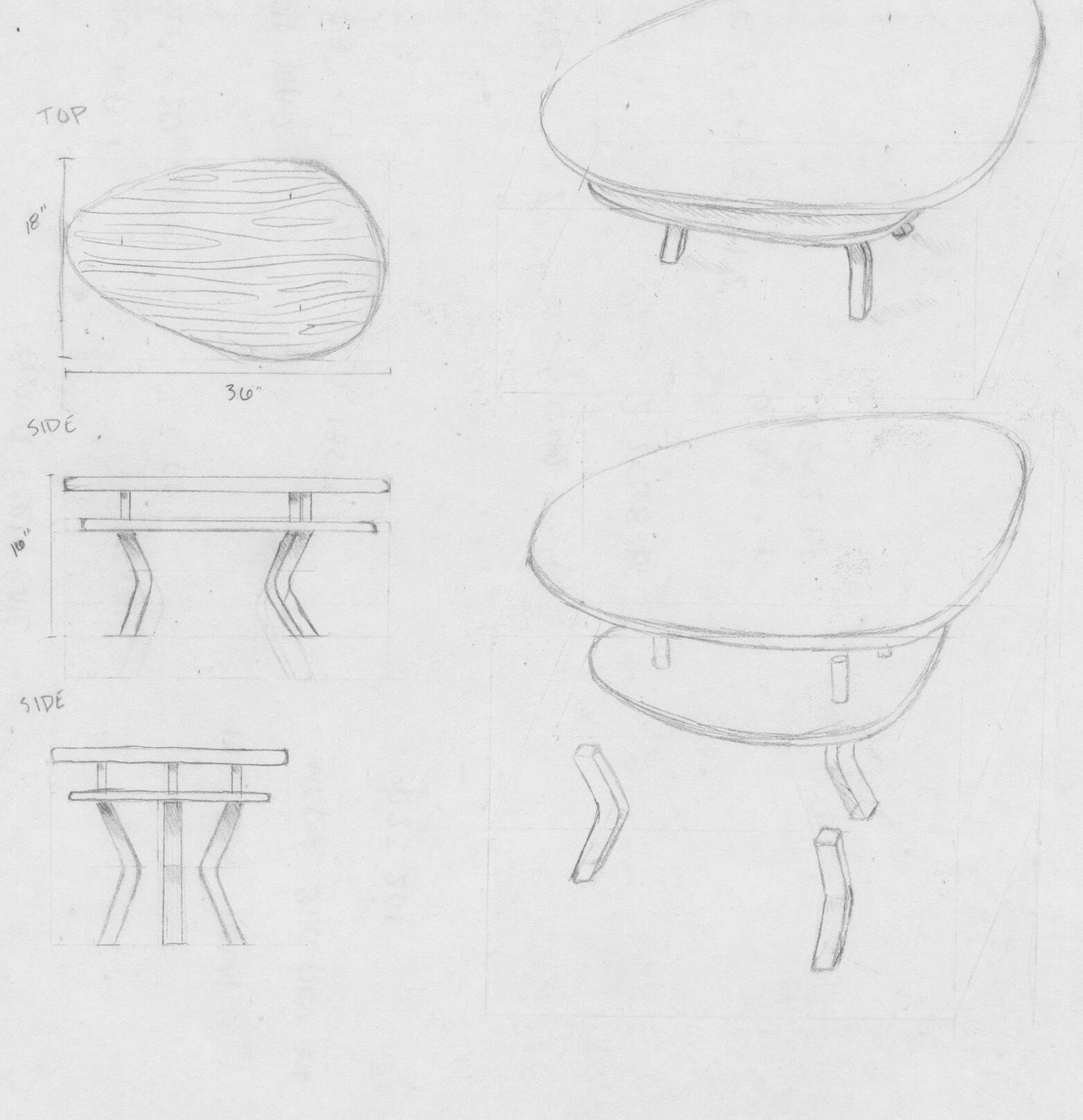
The design of the table went through many iterations that played on profiles and proportions.
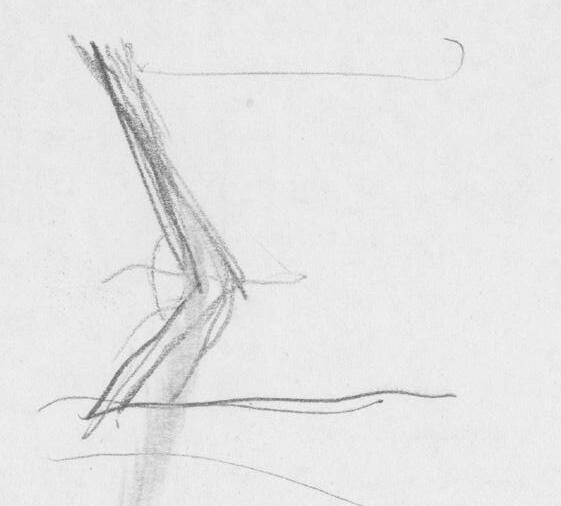
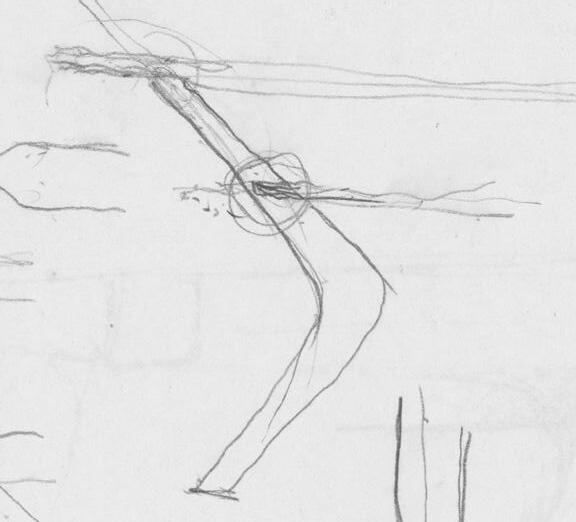



View

Radar takes an almond shape and profile throughout the legs, shelf, and top.

Project Year Furniture Design Fall 2024
Materiality Time Mahogany Wood 4 Weeks
About The project goal for this warm-up project was to design a small stool that allows for us to move the design process at a faster speed, from concept sketch, rhino models, mock-ups, digital cut files, prototypes, and documentation. We were given the opportunity to design for Madison Flitch, a local Kansas City studio and art gallery as a part of this project. The company would award 4 sponsorships with a 3 year contract that followed.
So, after getting an understanding of the brand’s values, I designed Nora. The main concept behind Nora was figuring out how to design a piece that looked simplistic in aesthetics and in construction. The design took shape after playing around with a basic “t” shape that played with pushing and pulling the perpendicular legs. To further enhance that affect and look, I stair-stepped and added additional legs to those original legs.
To help with the concept of simplicity, I created simple joinery and dimensions to allow for a smooth construction process. The support legs are dimensioned based off of one another and their location to the middle of the central leg, so there are two types of legs that are have same dimensions. On top of that, I also did a long mortise and tenon joint for all the support to legs to slot into the central leg. These two factors allowed for the construction to run smooth because it simplified connections and confusion between the pieces.
Nora Stool Furniture Design

Nora’s concept was inspired by exploring how to test the legs on the wooden base and see how the proportions and ratio of the base played out.


After deciding on with the weaving design of the leather, there were challenges with the connection of the leather to the wood and the appearances.


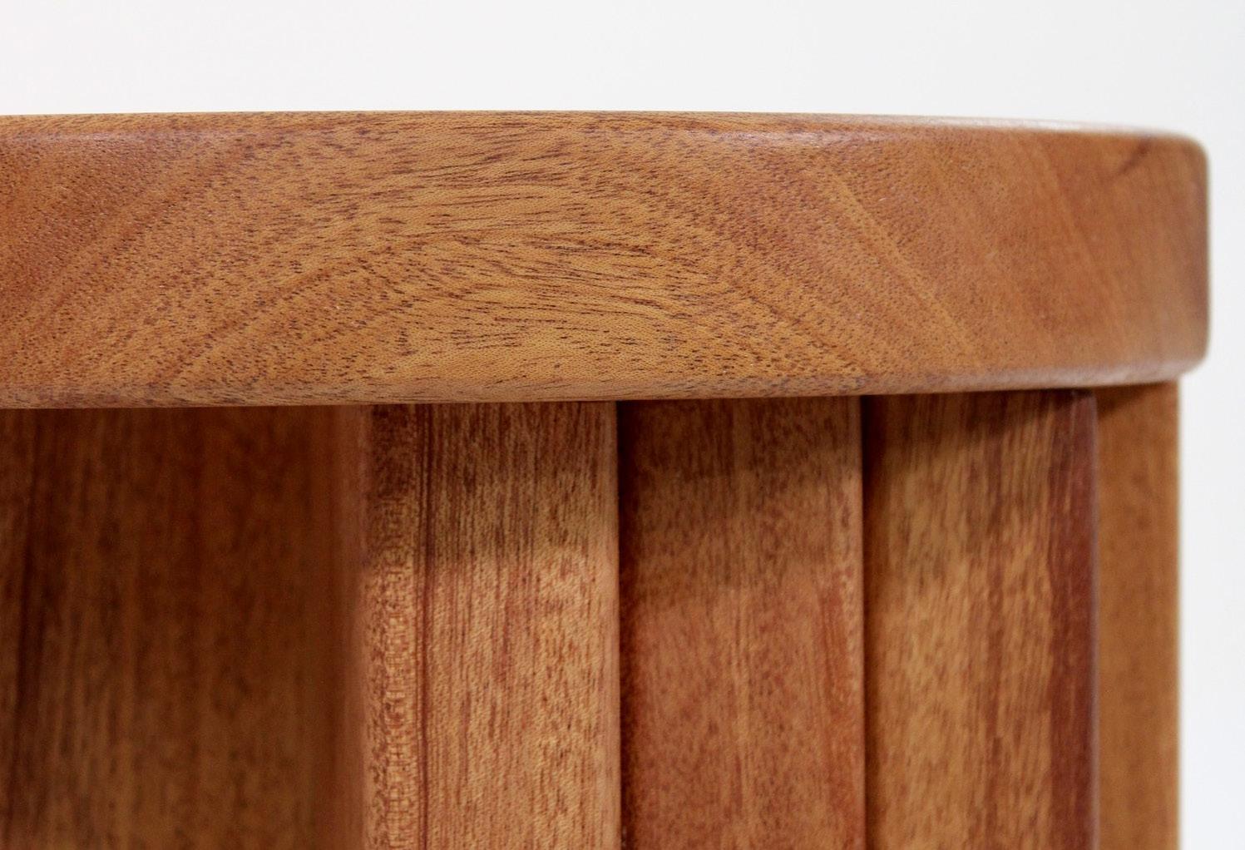
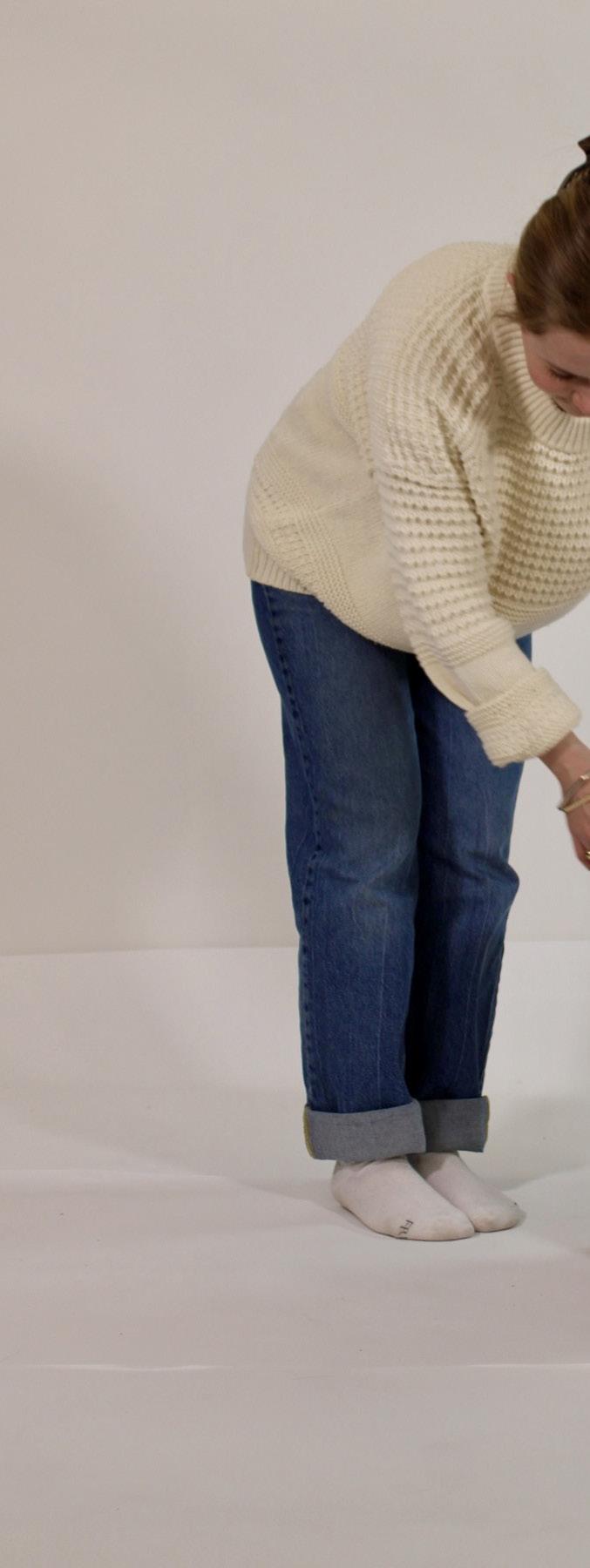
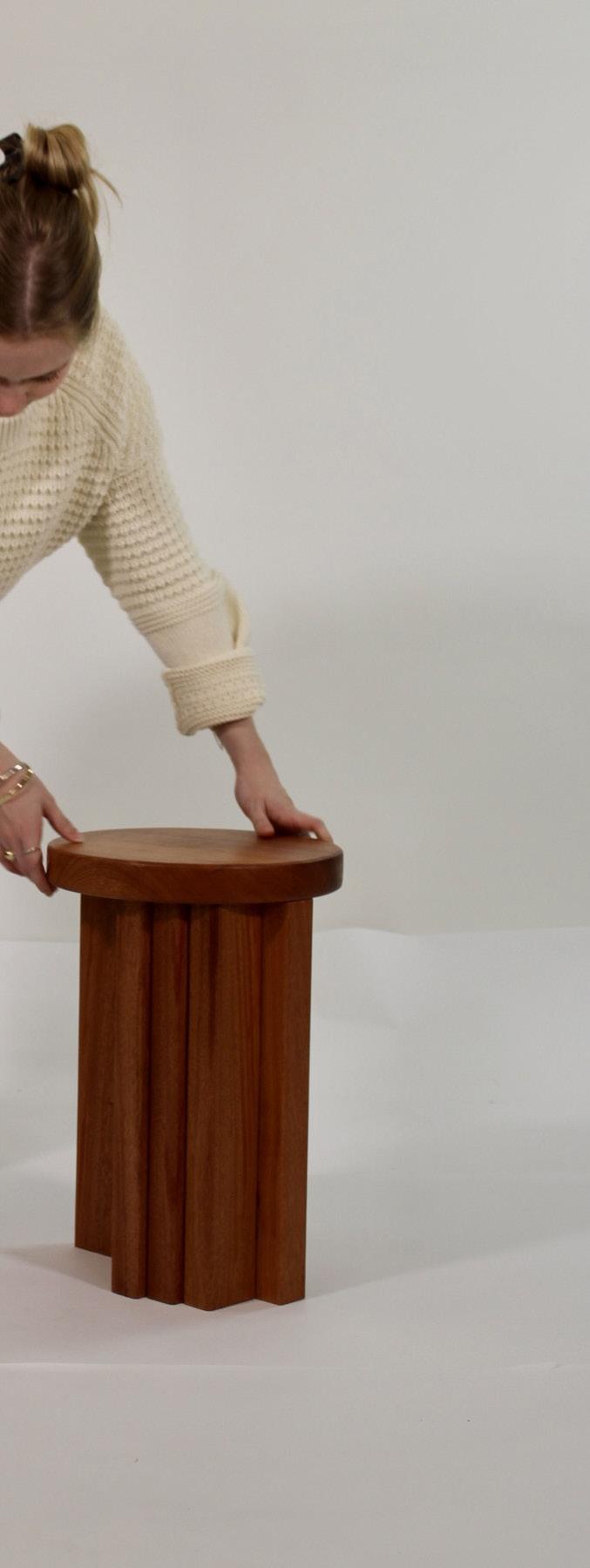
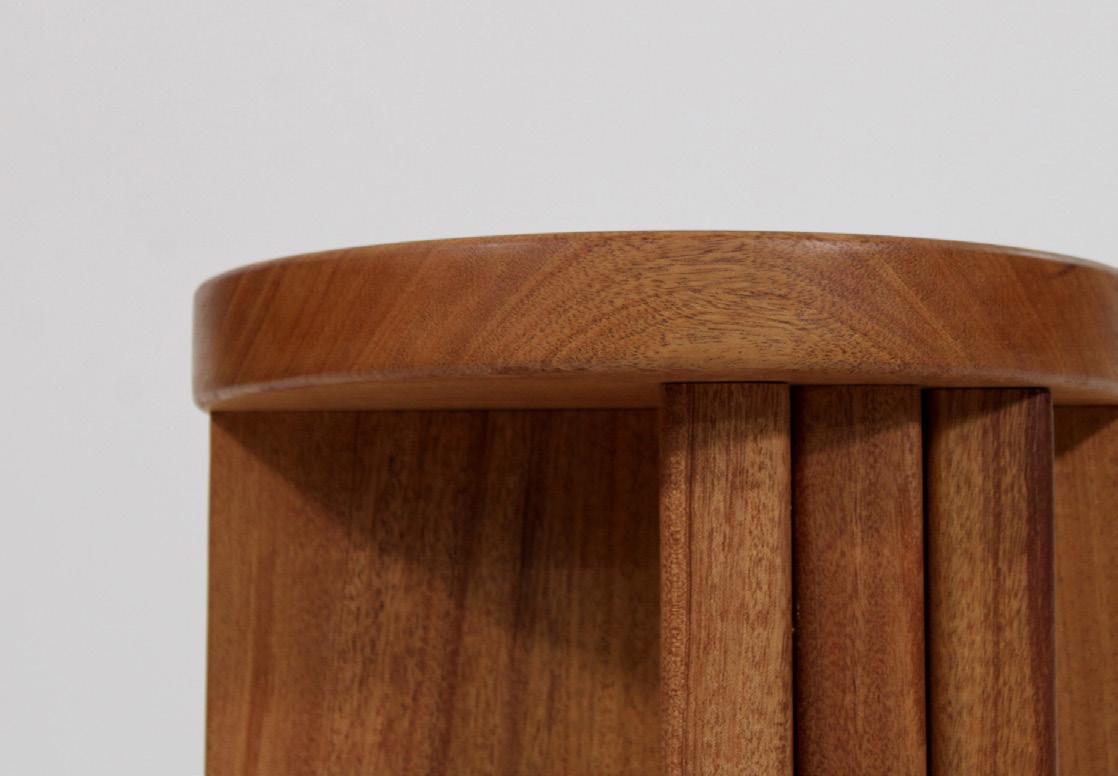
of Connection
