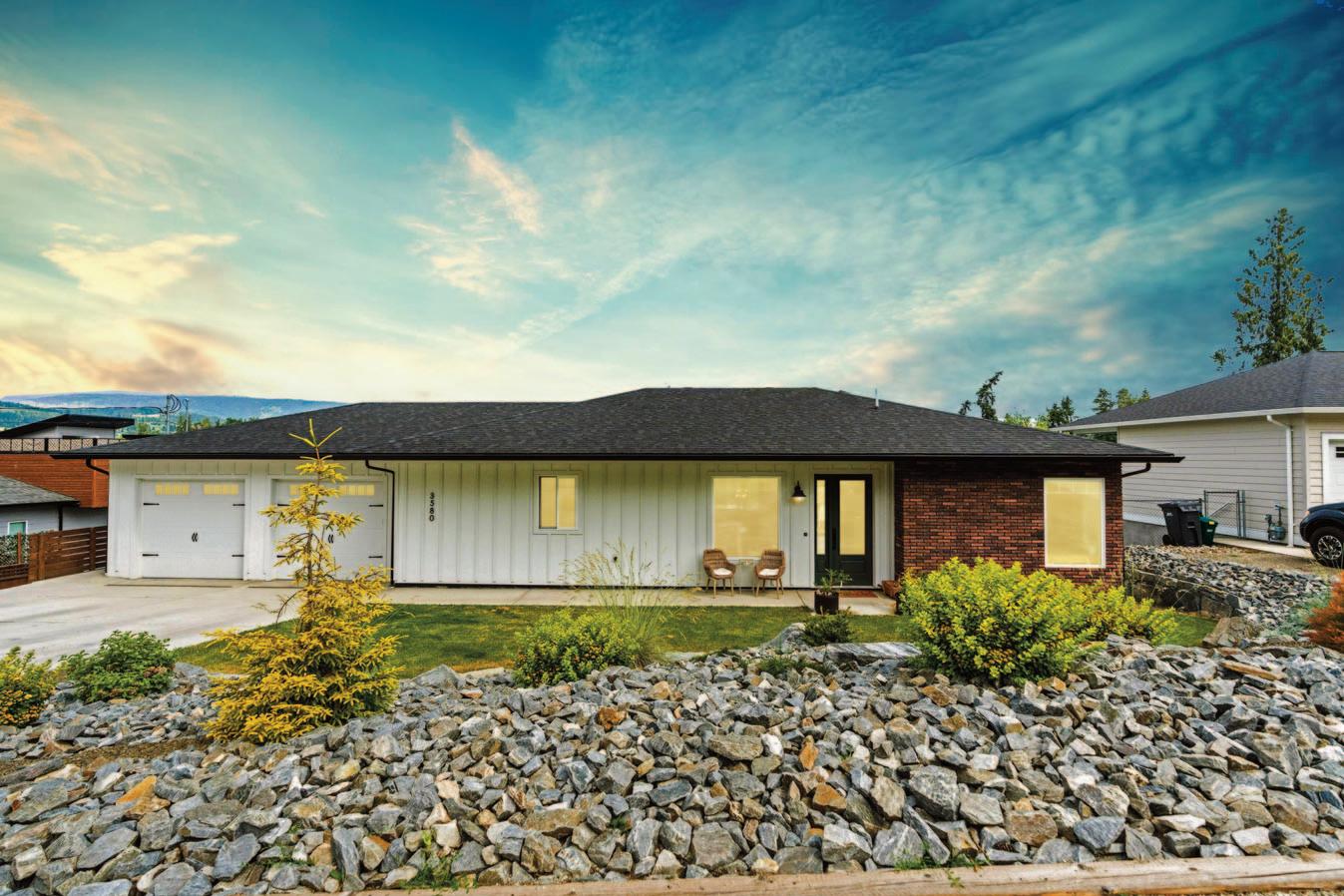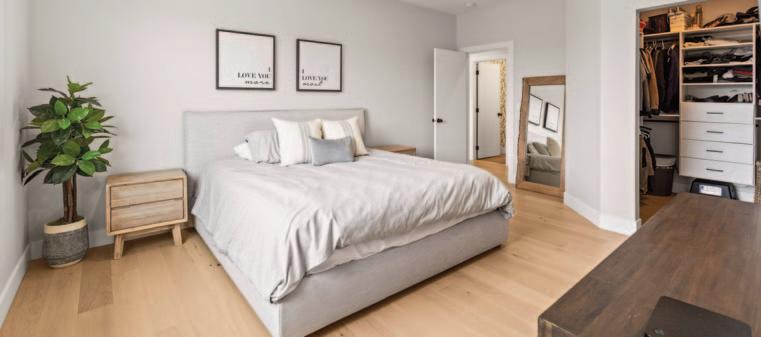3580 Warner Avenue, Armstrong



Custom-built and designed to stand out—this Armstrong stunner offers sleek lines, thoughtful details, and a touch of everyday luxury. From the moment you pull up, the curb appeal speaks for itself. Step inside to find soaring ceilings, oversized windows, and sunlit spaces that instantly feel like home.
The main level features an open-concept kitchen, dining, and living area that’s both showstopping and functional. Two-tone cabinetry, quartz countertops, herringbone tile backsplash, and a walk-in pantry anchor the kitchen, while the living room’s gas fireplace, floating shelves, and custom built-ins add warmth and style. Sliding doors lead to a covered deck overlooking quiet mountain views.
The primary suite feels like a private retreat—complete with a spacious walk-in closet and a spa-inspired ensuite with a tiled, glass-enclosed shower. An additional bedroom or office, full bathroom, and laundry/mudroom round out the main level.
Downstairs, 10-foot ceilings open up an ideal entertainment space, two large bedrooms, a full bathroom, and walkout access to a second covered patio. Plus—a fully self-contained 1bedroom, 1-bathroom legal suite with its own entrance adds value and flexibility.
Set on a low-maintenance lot with RV parking and just a 2-minute walk to Armstrong Elementary School, this home blends modern living with small-town ease.


Hot Water Tank
Installed in 2021
Electrical
200 amp main
100 amp subpanel in suite
Roof
Asphalt shingles installed 2021
Great cell service, we use Telus.
The home is a few minute walk to all schools, parks, pool, arena and shopping.
Neighbourhood
The neighbourhood is quiet, filled with families and neighbours are friendly.

Natural Gas $65/mo.
Hydro $170/mo.
Water $213.90/quarter
Insurance $2755/yr.
Taxes $4080.41/yr.
Refrigerator LG
Stove LG
Dishwasher LG
Microwave Samsung
Washer Electrolux
Dryer Electrolux
Hoodfan Zephyr
*All appliances are negotiable

This beautiful 5-bedroom, 4-bathroom home offers the ideal blend of comfort, functionality, and style. The large, open kitchen is a dream for the chef in the family, featuring generous counter space and a welcoming layout. High ceilings and oversized windows flood the home with natural light, creating a bright and airy atmosphere throughout. This inviting and well-designed home is ready for its next owner to move in and make it their own.
Stainless steel appliances, large kitchen island, pantry, hardwood/tile/vinyl flooring, central air conditioning, gas fireplace



This beautifully landscaped property offers privacy, tranquility, and plenty of space to entertain family and friends. Tucked away in a quiet neighbourhood, it’s just a short walk to schools, parks, shopping, and more—making it perfect for families or anyone seeking convenience and a peaceful setting.

11'5"x11'1" 127sqft
10'1"x14'
4PCBATH 9'3"x4'11" 46sqft PRIMARY 17'4"x12'8" 200sqft
LAUNDRY 9'3"x10'6" 98sqft
6'11"x7' 47sqft
4PCENSUITE 13'11"x5'11" 82sqft
GARAGE 26'11"x28'5" 665sqft

BEDROOM 11'1"x13'5" 132sqft
FAMILY 17'11"x15'1" 257sqft
RECROOM 14'8"x7'10" 115sqft
BasementSuite 14'8"x10'7" 134sqft
LAUNDRY 3'1"x2'11" 9sqft
4PCBATH 5'4"x9'7" 51sqft
BEDROOM 13'1"x14'2" 157sqft
UTILITY 10'x8'6" 72sqft
4PCBATH 9'3"x4'11" 45sqft CLOSET
Bedroom 15'7"x12'2" 147sqft
1 (250) 309-0039
chris@chrisholm.ca chrisholmrealestate.ca
@chrisholmrealtor /chrisholmrealtor /chrisholm

Want to learn more about this property? Check out this listings featured page on our website! https://chrisholmrealestate.info/Features3580Warner
Browse more photos, watch our virtual tour video with Chris, and even take a tour through the home with the 3D tour option.
Want to schedule a viewing?
Give us a call today!

