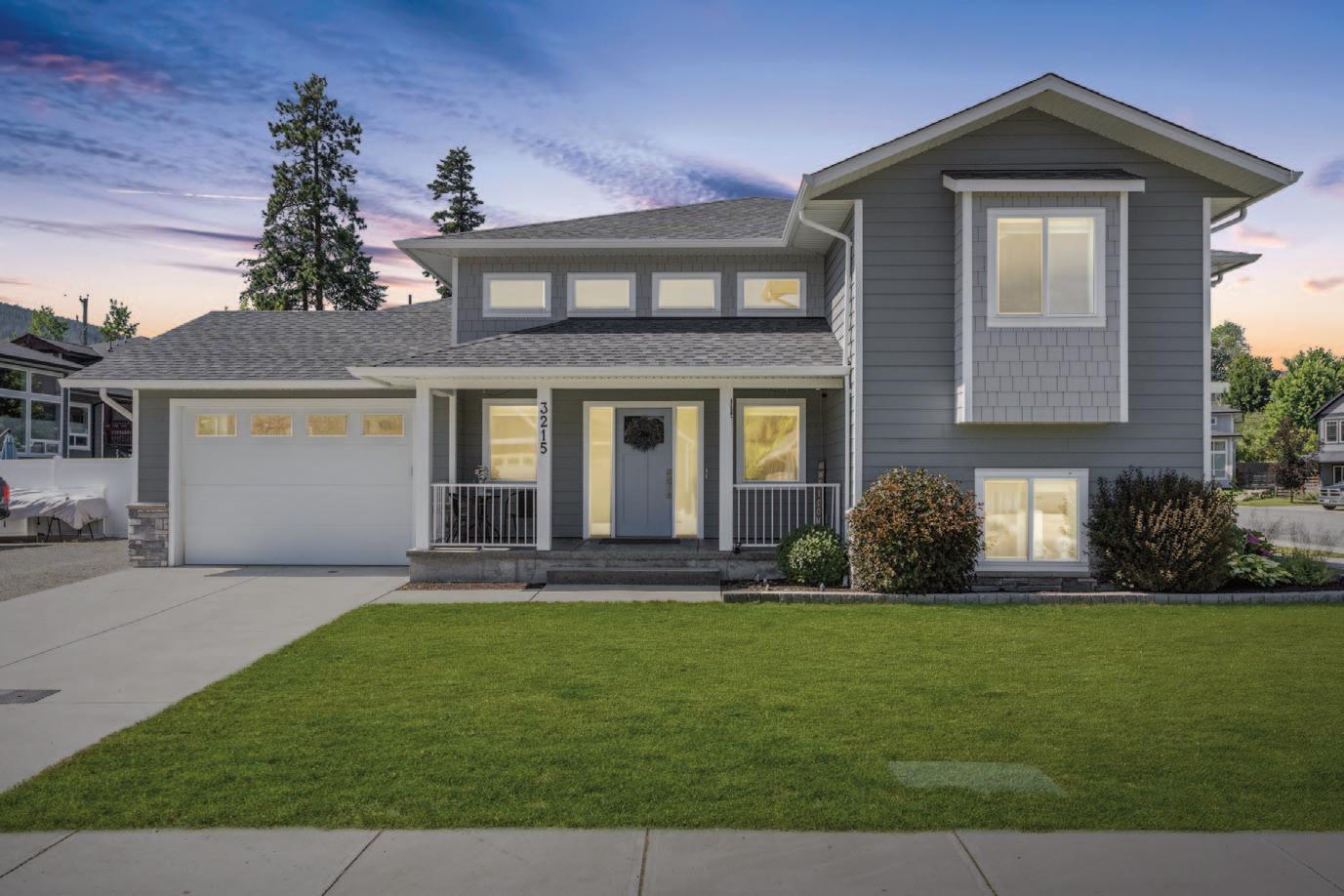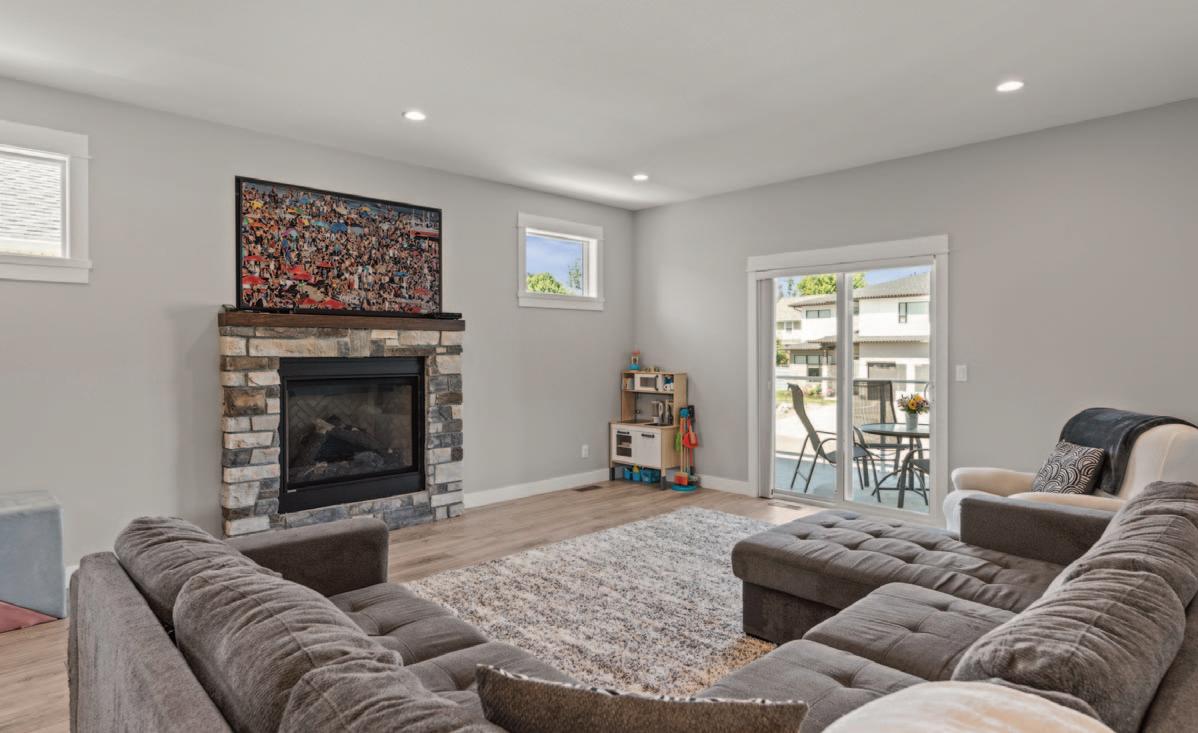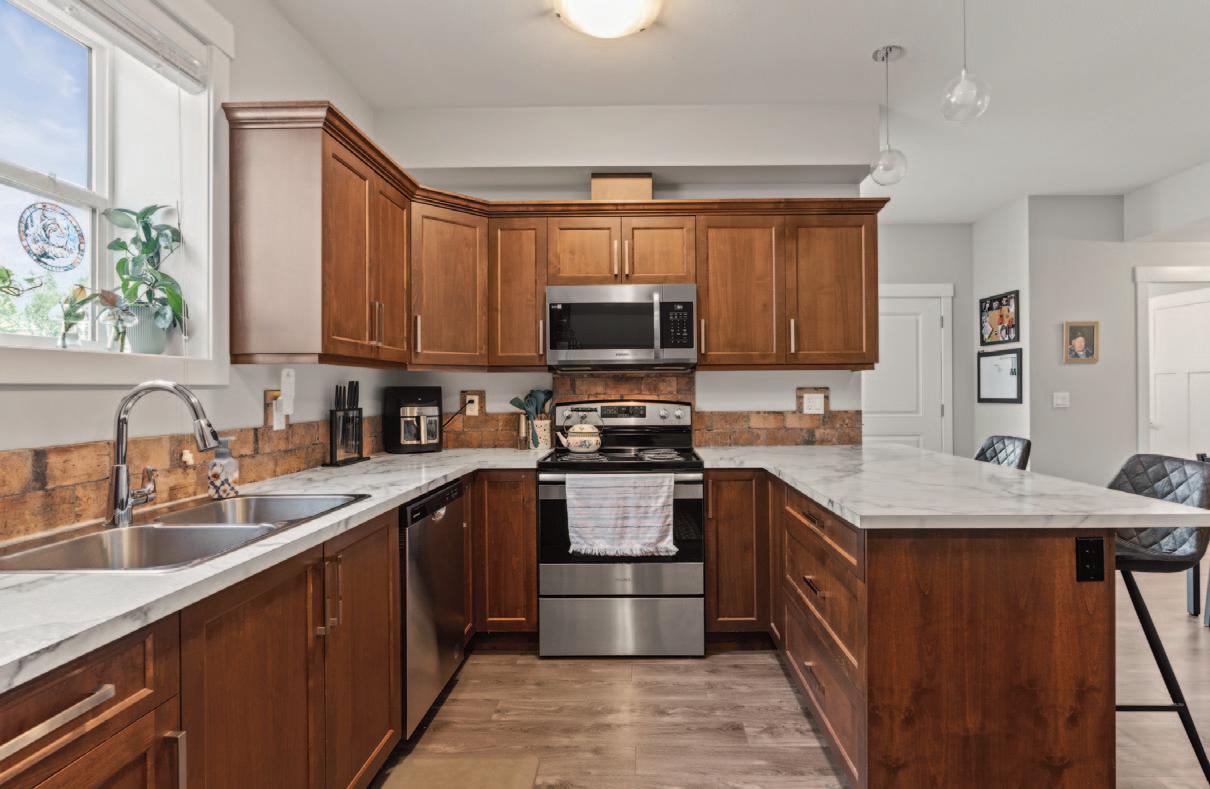3215 McKechnie Drive, Armstrong



Located in one of Armstrong’s premier subdivisions, this newer home offers all the space and flexibility a growing family needs, with thoughtful design spread across multiple levels.
Step inside to soaring ceilings in the entryway, transom windows, and a wide-open feel. A central staircase connects you to both the upper and lower levels. The main upper level features a bright, open-concept kitchen, dining, and living area with 9-foot ceilings, flowing effortlessly from room to room. A glass patio door off the dining area opens to a covered rear deck, while the living room connects to a separate sitting deck—offering two great outdoor spaces for relaxing or entertaining. The primary bedroom is set on this level with a stylish three-piece en suite, along with an additional bedroom, den and another full bathroom.
Downstairs offers a fourth bedroom or flex space, a full bathroom, laundry room, and extra storage— perfect for a home office, guest room, or playroom.
Adding even more value, the property includes a fully self-contained suite with its own private entrance, two dedicated parking spots, a private yard space, full kitchen, laundry, and separate utilities—making it ideal for rental income or multigenerational living without compromise.
In Armstrong, you get the best of both worlds: a welcoming community atmosphere and a relaxed pace of life, paired with the comfort and convenience of a well-planned, modern subdivision. A solid, versatile home built for real life today—and the flexibility to grow with you into the future.


Renovations/Upgrades
Both the main home and suite offer hot water on demand, with the suite also featuring in-floor hot water heating, and the backyard is finished with lowmaintenance artificial turf.
Hot Water Tank 6 years old
Roof
Asphalt shingles, 6 years old
Good cell reception, we use Telus
Nearby Amenities
10 minute walk to Elementary, 20 minutes to middle and high schools, and downtown.
Neighbourhood
It is a very safe neighbour with extremely nice and friendly neighbours.

Natural Gas $75/mo.
Hydro $75/mo. Water $450/quarter
Insurance $260/mo.
Taxes $4075.46/yr.
Refrigerator Samsung
Stove Samsung
Dishwasher Samsung
Washer Whirlpool
Dryer Whirlpool
*All appliances are negotiable

Beautiful, near-new home featuring soaring 9-foot ceilings that enhance the sense of space and light throughout. Thoughtfully designed with beautiful finishes and attention to detail, this home also includes a fully self-contained suite—perfect for extended family or added rental income. With generous living areas and an abundance of space for both family life and entertaining, this home is packed with features that must be seen to be appreciated.
Features of this home
Stainless steel appliances, in-floor hot water heating in suite



Located in a highly sought-after subdivision, this home is nestled in a safe and welcoming neighbourhood. The fully fenced backyard offers plenty of room for kids and pets to play freely, while two covered deck areas provide the perfect spaces for entertaining yearround. With ample parking available for both family and guests, this home checks all the boxes for comfortable and convenient living.

**All measurements are taken from Matterport Floor Plans and are interior measurements only. Main Level 1444.06 SF
Basement 466.41 SF


Basement Suite 899.42 SF
1 (250) 309-0039
chris@chrisholm.ca chrisholmrealestate.ca
@chrisholmrealtor /chrisholmrealtor /chrisholm

Want to learn more about this property? Check out this listings featured page on our website! https://chrisholmrealestate.info/Features3215McKechnie
Browse more photos, watch our virtual tour video with Chris, and even take a tour through the home with the 3D tour option.
Want to schedule a viewing?
Give us a call today!

