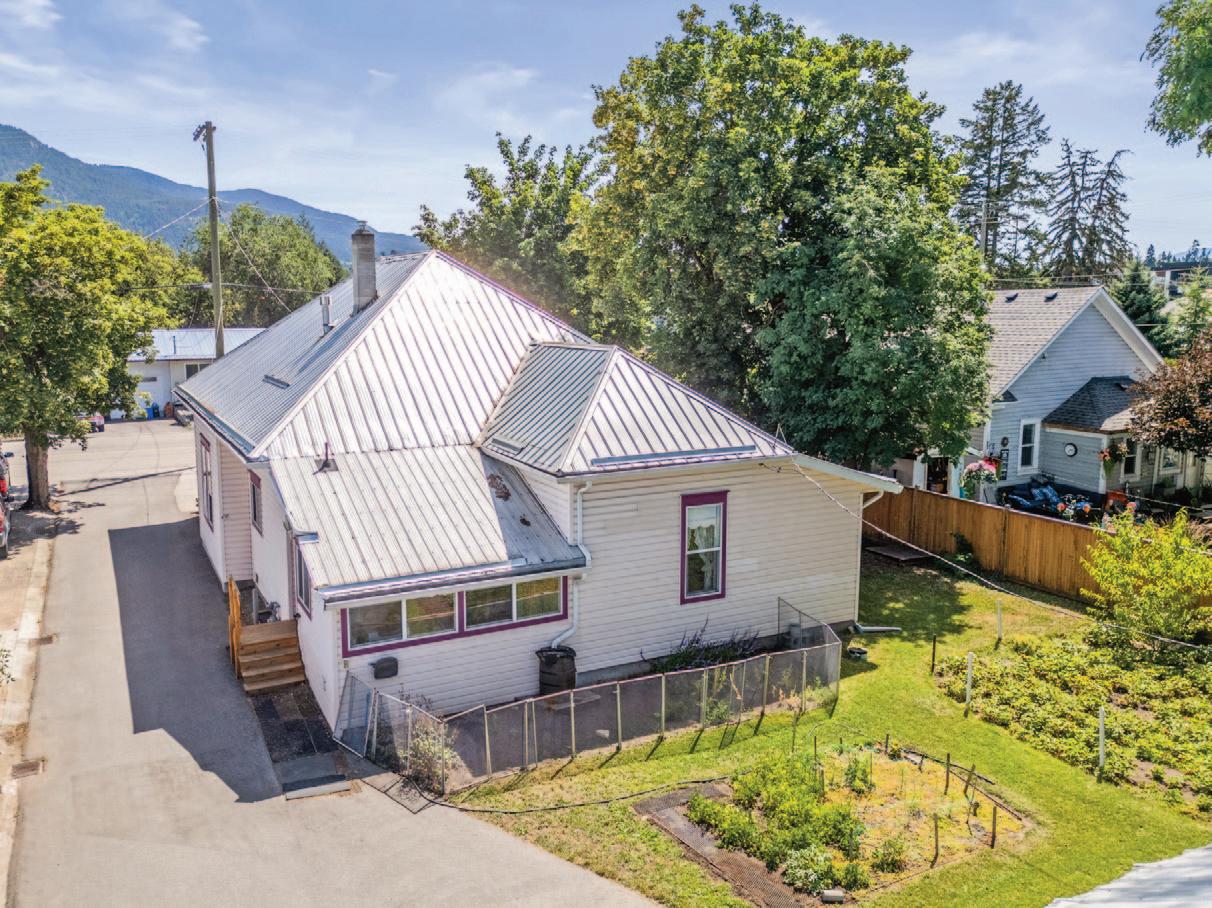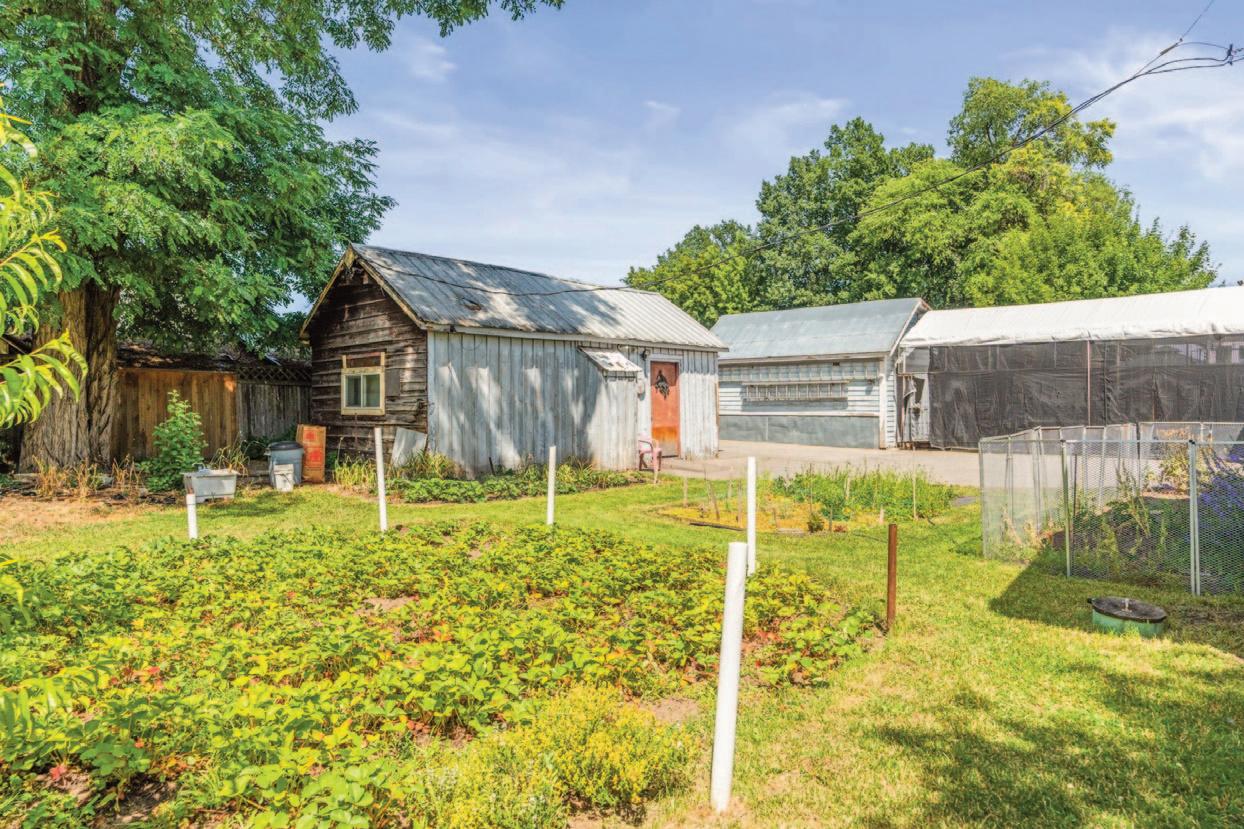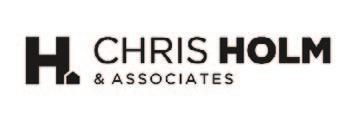2480 Patterson Avenue, Armstrong



Welcome to one of Armstrong’s true character gems—this charming 3-bedroom, 2-bathroom home is loaded with potential and zoned C3, giving you the flexibility of both residential and commercial use. Whether you’re dreaming of a cozy family home, a stylish live/work space, or the launchpad for your next business venture, this one checks all the boxes.
Soaring ceilings and portions of original hardwood flooring bring warmth and history, while thoughtful updates keep the home feeling fresh. Located on Patterson Avenue, you’re tucked into a unique area surrounded by both residential homes and thriving small businesses—with a sidewalk connection leading you straight into the heart of downtown Armstrong. Shops, restaurants, parks, and amenities are all within a 20-minute walk or less.
Outside, you’ll love the generous yard—perfect for gardening, playing, or just relaxing under the shade trees. Parking? You’ve got plenty. Character? In spades. Possibilities? Endless. Whether you’re putting down roots, starting something new, or both—this is the kind of place that feels like home the minute you walk in.


The primary bedroom and bathroom were renovated in 2014, the 4 piece bathroom and other 2 bedrooms were renovated in 2010. A new furnace was installed in November 2024, all water lines were replaced and air conditioning installed July 2023.
Hot Water Tank
Replaced August 17, 2021
Electrical
125 amp
Roof Metal roofing
We have excellent cell reception, and us Telus Optic for internet
Nearby Amenities
Everything is within easy walking distance (5 minutes)
Neighbourhood
The neighbourhood is commercial, residential and is central for easy walking.

Natural Gas $90/mo. Hydro$90/mo. Water, Sewer & Garbage $500 semi annual Insurance $1400/yr. Taxes$1678.37/yr.
Refrigerator Whirlpool
StoveKenmore
OvenHotpoint
Dishwasher Kenmore
Washer Kenmore Elite
DryerKenmore Elite
Freezer Frigidaire
*All appliances are negotiable

Step into timeless charm with this character-filled 3 bed, 2 bath home built in 1905! Bursting with warmth and personality, this cozy home still features original hardwood flooring that tells a story of generations past. With its unique blend of history and comfort, it’s the perfect place for your family to create lasting memories. Don’t miss the chance to own a piece of the past and shape your future!
Features of this home
Hardwood/linoleum flooring, central air conditioning



The spacious yard offers a dream setting for the avid gardener to dig in and create their own oasis. Located just minutes from all the essentials in Armstrong, this property also comes with the bonus of business zoning— giving you the flexibility to live, work, and grow all in one place!

3PCENSUITE 6'2"x11'8" 60sqft
PRIMARY 12'6"x11'8" 137sqft
BEDROOM 11'9"x9'8" 114sqft
4PCBATH 7'11"x9'4" 67sqft
LAUNDRY 12'2"x11'11" 137sqft
KITCHEN 15'1"x13'7" 201sqft
BEDROOM 11'9"x10'11" 127sqft
FAMILY 17'2"x13'7" 232sqft
LIVING 15'1"x13'4" 202sqft

1 (250) 309-0039
chris@chrisholm.ca chrisholmrealestate.ca
@chrisholmrealtor /chrisholmrealtor /chrisholm

Want to learn more about this property? Check out this listings featured page on our website! https://chrisholmrealestate.info/Features2480Patterson
Browse more photos, watch our virtual tour video with Chris, and even take a tour through the home with the 3D tour option.
Want to schedule a viewing?
Give us a call today!

