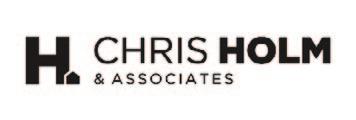2364 Oglow Drive, Armstrong
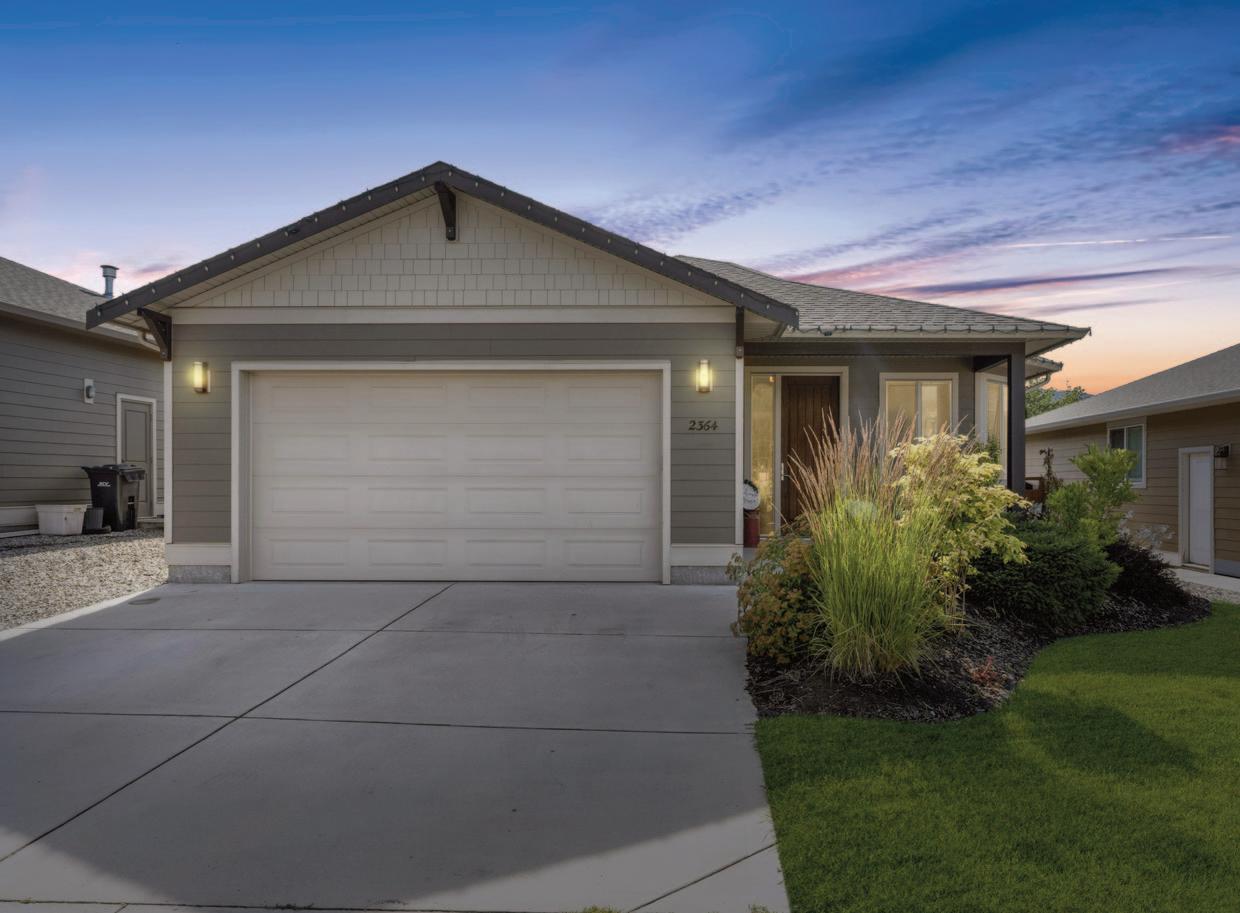


Located in one of Armstrong’s newer subdivisions, this home is set up for real life. Step through the front door to find a bright den—perfect for an office or flex space—plus a full bathroom just off the entry.
The main living area opens up with vaulted ceilings over the kitchen and living room, anchored by a natural gas fireplace. A french door off the dining area leads to a covered side deck—great for your morning book read or evening BBQs.
The primary bedroom is tucked just off the kitchen, featuring a walk-in closet and a private en suite.
Downstairs, the fully finished lower level offers two more bedrooms, another full bathroom, and a massive rec space for movie nights or kids’ hangouts.
A double garage, fully fenced yard, and room for the kids, pets, and all the extras make it a complete package.
You’re just three minutes from Armstrong’s shops, schools, and restaurants, and a quick 12minute drive gets you to Vernon’s north end.
A solid home in a great spot—move-in ready and waiting for its next chapter.


Renovations/Upgrades
14
Good cell reception, we use Telus Optic for Wifi
Nearby Amenities
5 minutes to schools, 15 minutes to Vernon
Neighbourhood
This is a great walkable neighbourhood.
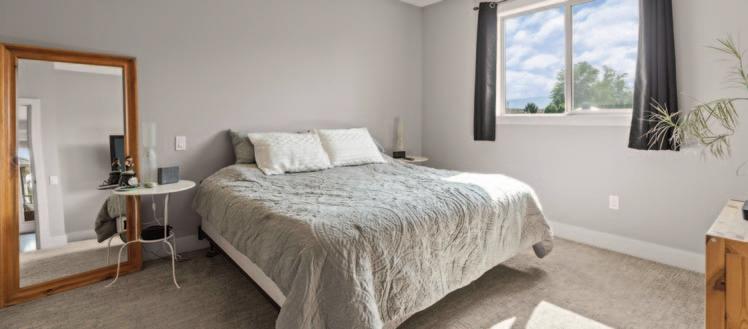
Natural Gas $45/mo.
Hydro $14/mo.
Water $500/6 mos.
Insurance $105/mo.
Taxes $3460.25/yr.
Refrigerator Samsung
Gas Stove GE
Dishwasher Samsung
Microwave Samsung
Washer LG
Dryer LG
*All appliances are negotiable
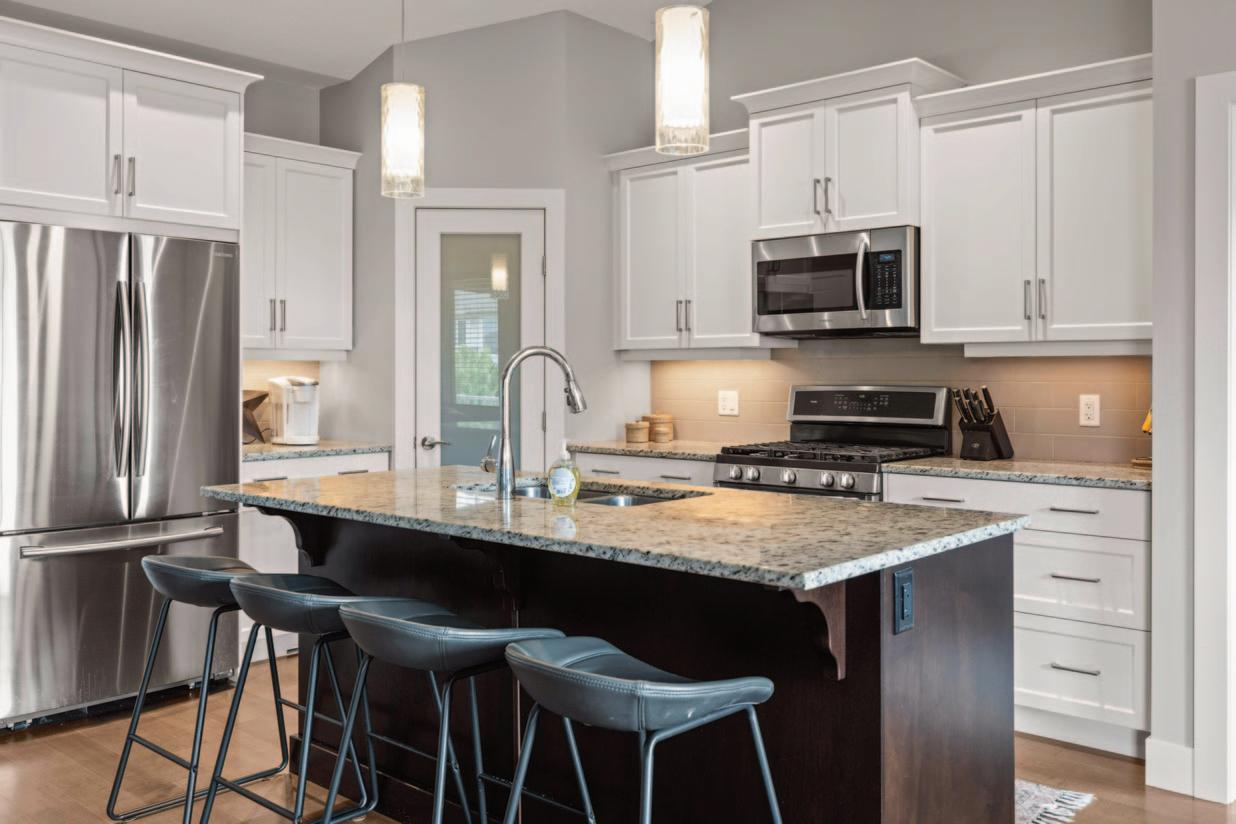
Beautiful and bright home with soaring vaulted ceilings, offering 3 bedrooms plus a den and 3 bathrooms. Located in a newer subdivision, this spacious layout is ideal for a growing family. The kitchen features a large island—perfect for meals, homework, or entertaining. With plenty of room throughout and a move-in ready interior, this home is ready to welcome its next family.
Features of this home
Stainless steel appliances, hardwood/tile/ carpet flooring, central air conditioning, gas fireplace
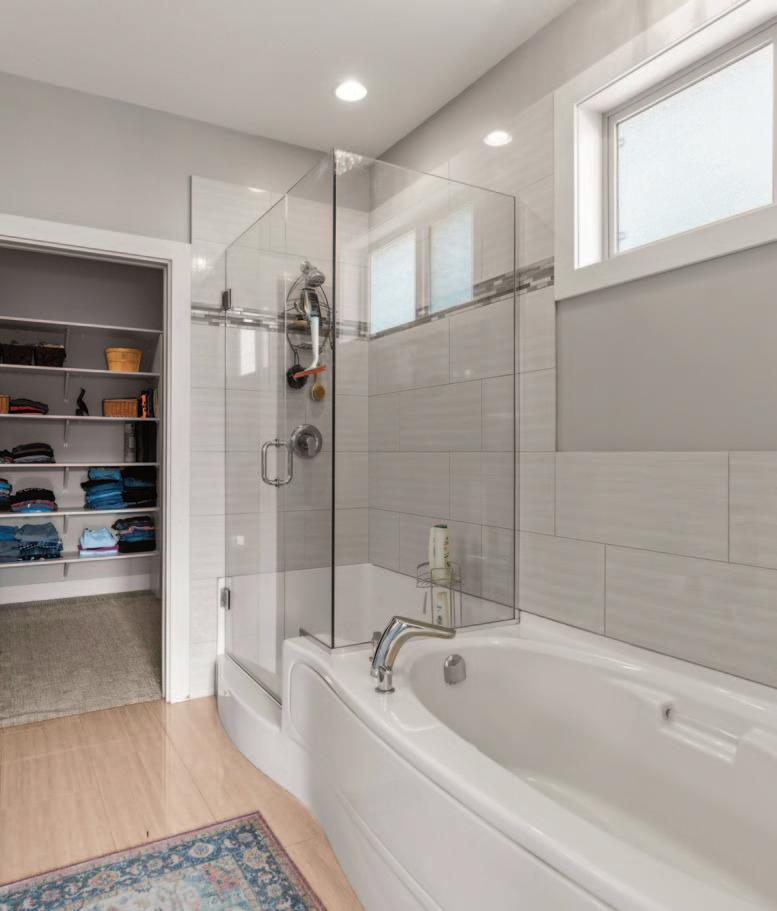


Beautifully landscaped and fully fenced, this backyard is perfect for kids to play and pets to roam freely. Enjoy evenings around the firepit or relax in the covered deck area.
Conveniently located close to all amenities, and complete with an attached two-car garage for added comfort and storage.


1 (250) 309-0039
chris@chrisholm.ca chrisholmrealestate.ca
@chrisholmrealtor /chrisholmrealtor /chrisholm

Want to learn more about this property? Check out this listings featured page on our website! https://chrisholmrealestate.info/Features2364Oglow
Browse more photos, watch our virtual tour video with Chris, and even take a tour through the home with the 3D tour option.
Want to schedule a viewing?
Give us a call today!
