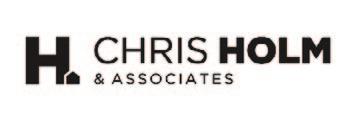#102 2100 43 Avenue, Vernon



Welcome to this well-kept 3-bedroom, 2-bathroom townhome in the heart of Vernon, offering everything a family could want! The home is bathed in natural light thanks to updated windows and features a thoughtful layout that maximizes space and comfort. The main level boasts a bright living area, a functional kitchen, and easy access to your two parking spots just steps from the front door. Upstairs, you’ll find three spacious bedrooms, including one with access to a private, enclosed patio—perfect for relaxing with your morning coffee or creating a cozy retreat. The finished basement provides extra living space, ideal for a playroom, home office, or media room.
Outside, enjoy the family-friendly perks of the complex, which include a park, an in-ground pool visible from the front window, and proximity to local amenities. With 3 visitor spots and plenty of parking along the road for added convenience.
This charming home offers the perfect combination of convenience, comfort, and community. Don’t miss your chance to make it your own—schedule a showing today!
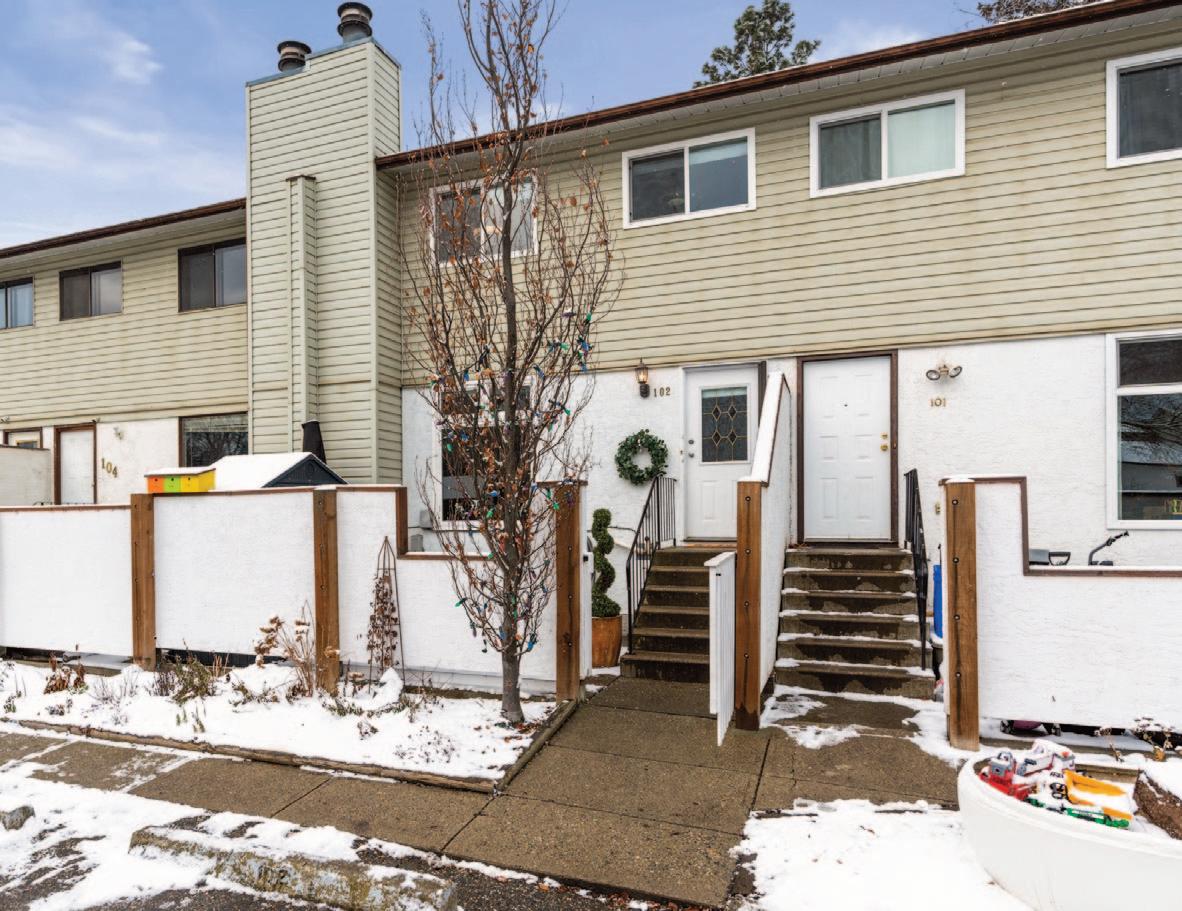
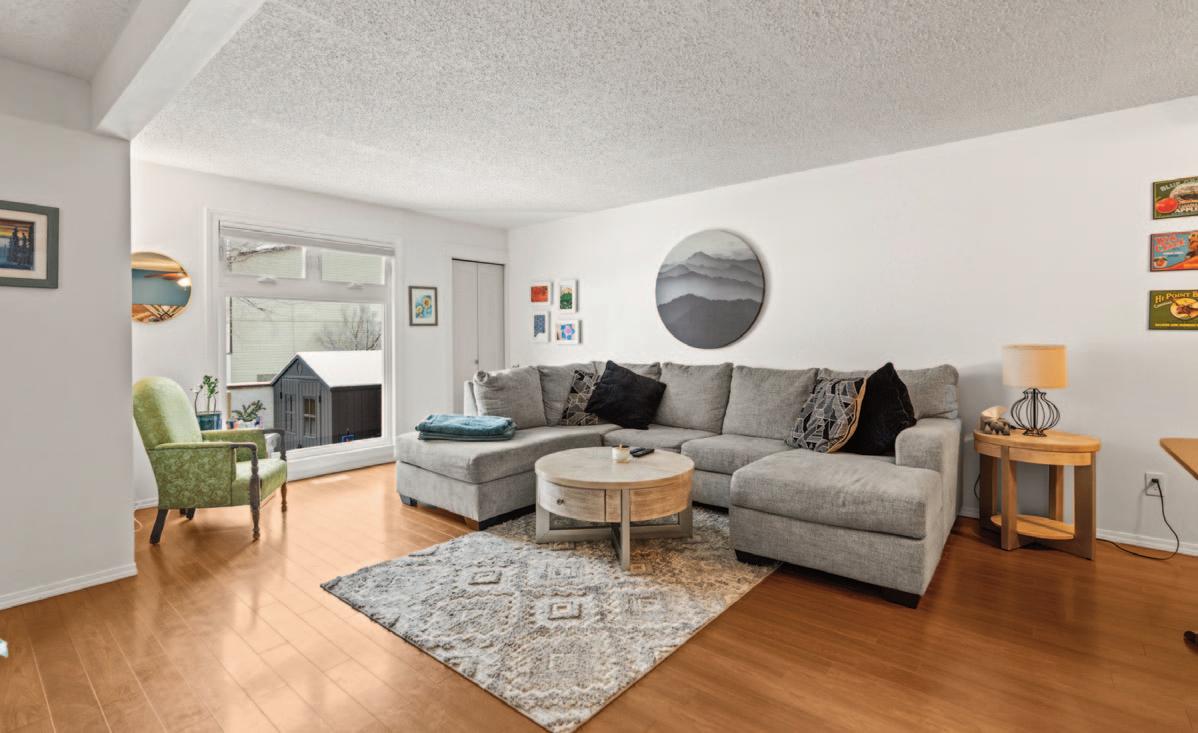
Renovations/Upgrades
We removed the wood burning fireplace and added a closet for either a pantry or storage.
Hot Water Tank
Cell Reception/Wifi
Cell reception is great and we use Telus for internet.
Harwood Elementary is across the road, Seaton Secondary is 550m away and Bearisto Elementary (French Immersion) is 1km away.
The neighbourhood is very quiet, lots of families, close to playgrounds, BMX track and BX Creek Trails.
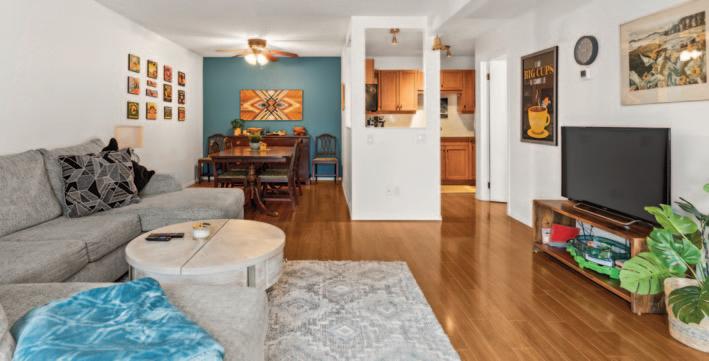
Natural Gas $50/mo. Hydro $40/mo. Water Included in Strata Insurance $115.70/mo. Taxes $1964/yr. Strata Fees $444.08/mo.
Refrigerator Maytag
Stove GE
Microwave GE
Dishwasher GE
Washer Maytag
Dryer Whirlpool
*All appliances are negotiable
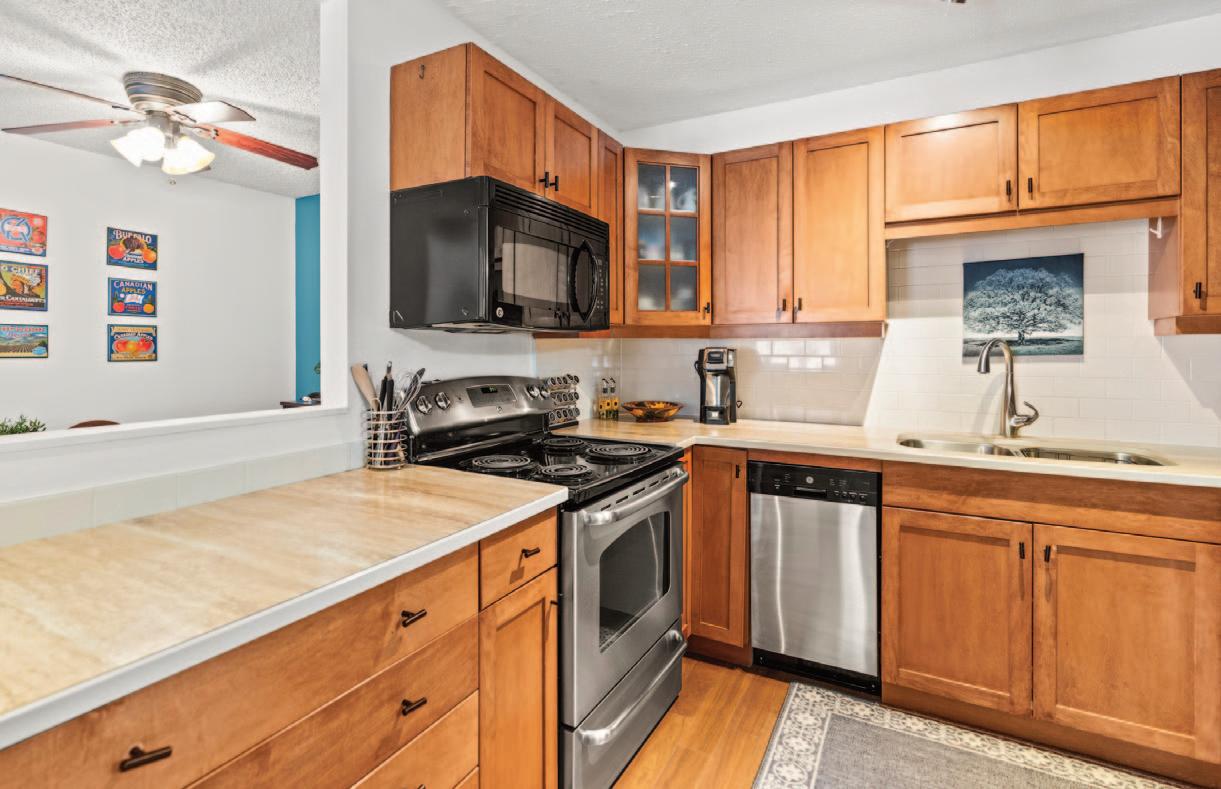
If you are looking for a space that is located near the heart of Vernon, this 3 bed 2 bath townhome is the one for you.
Features of this home
Stainless steel appliances, central air conditioning, carpet/ceramic tile/hardwood/linoleum flooring
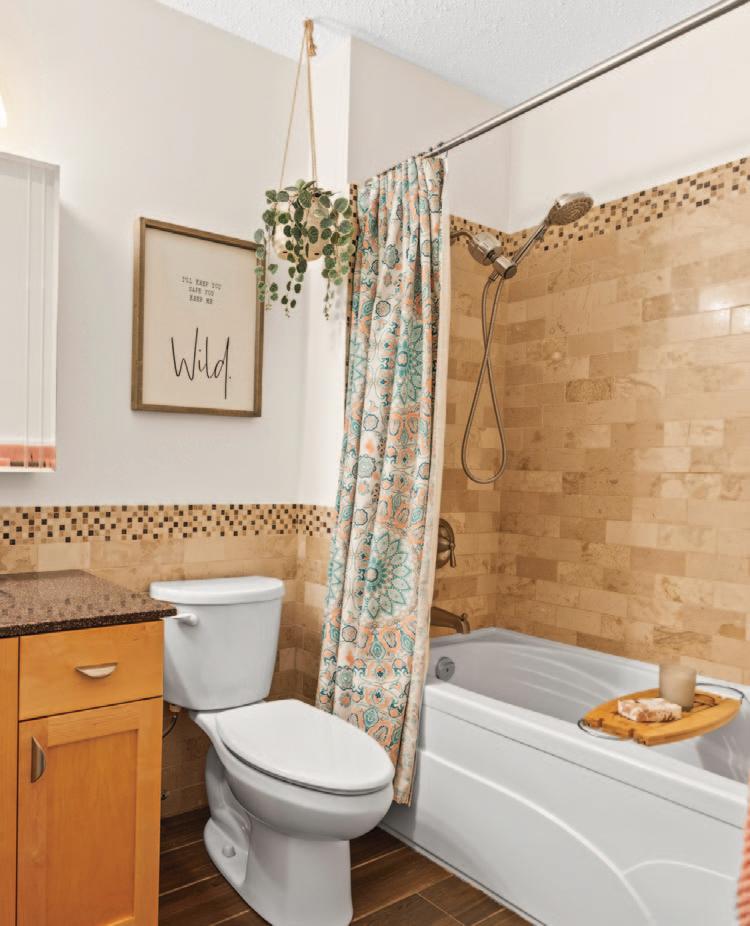
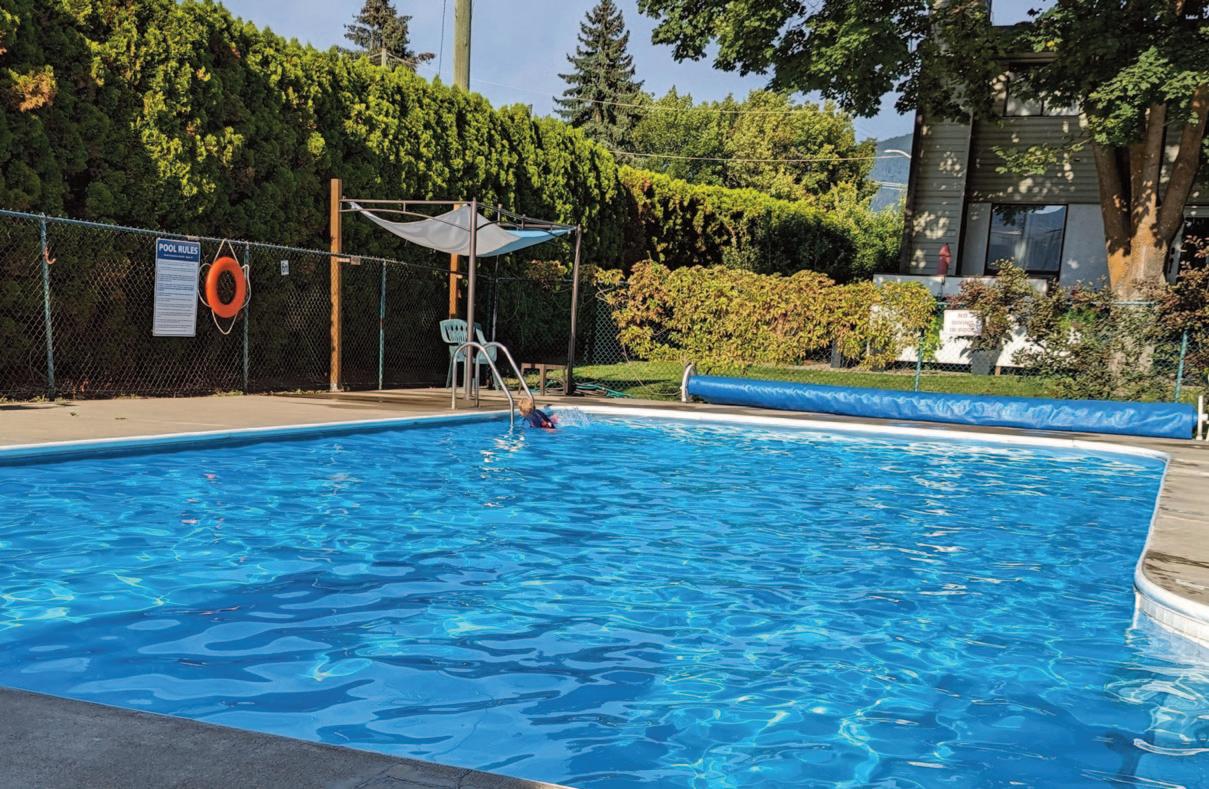
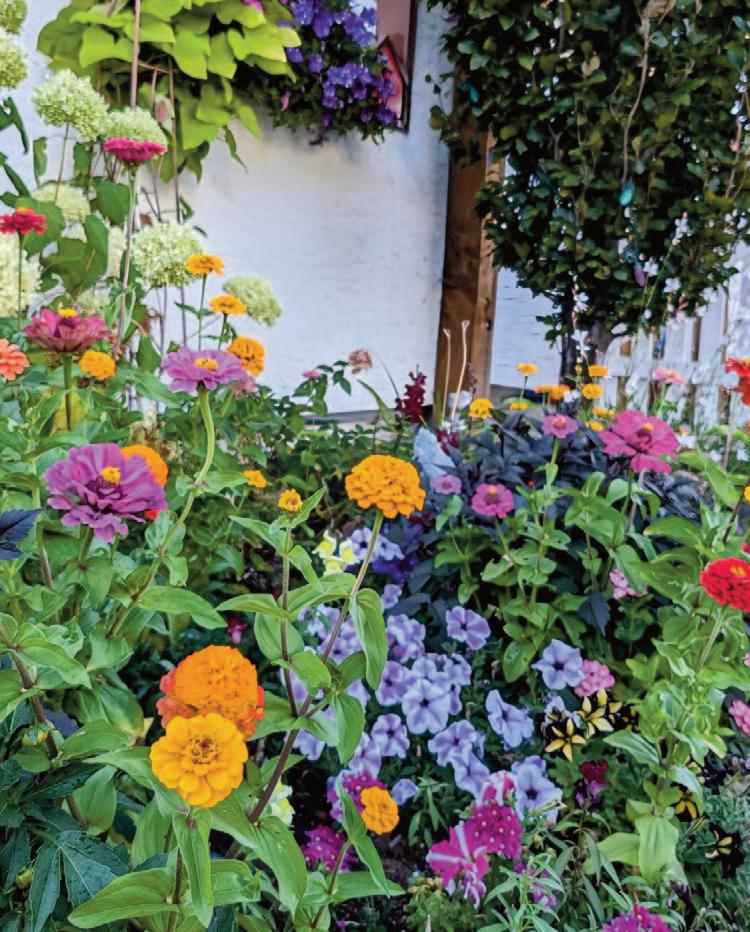
The lovely townhome is a part of a quiet community. Close to schools, shopping and trails, you will have easy access to everything you need. There is also an in-ground pool waiting for you and your family to enjoy!




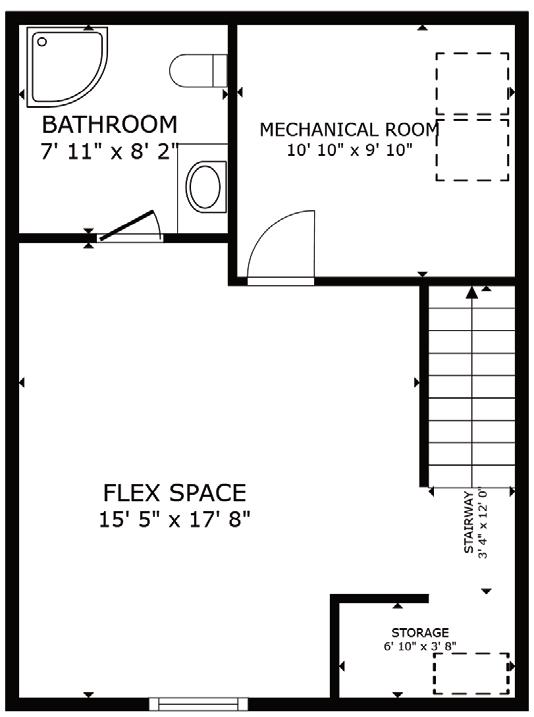
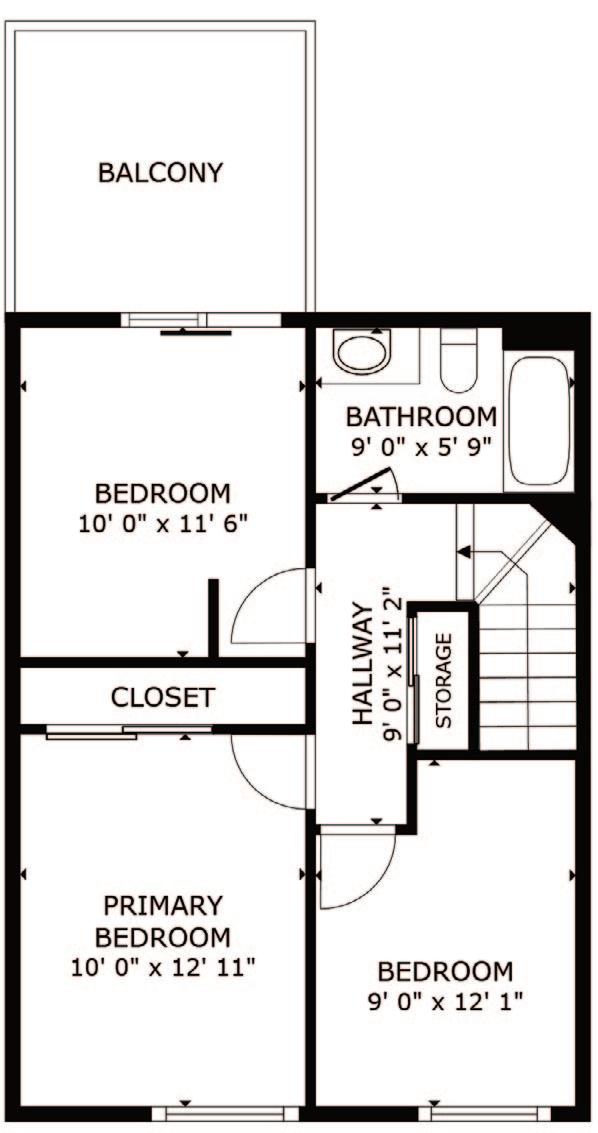
1 (250) 309-0039
chris@chrisholm.ca chrisholmrealestate.ca
@chrisholmrealtor /chrisholmrealtor /chrisholm
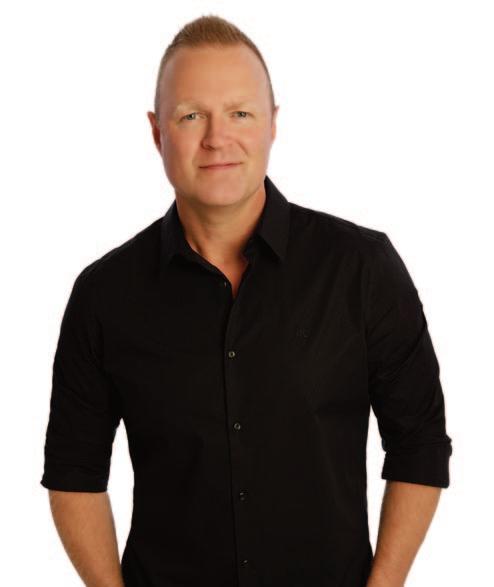
Want to learn more about this property? Check out this listings featured page on our website! https://chrisholmrealestate.info/Features2100-43Ave102
Browse more photos, watch our virtual tour video with Chris, and even take a tour through the home with the 3D tour option.
Want to schedule a viewing? Give us a call today!
