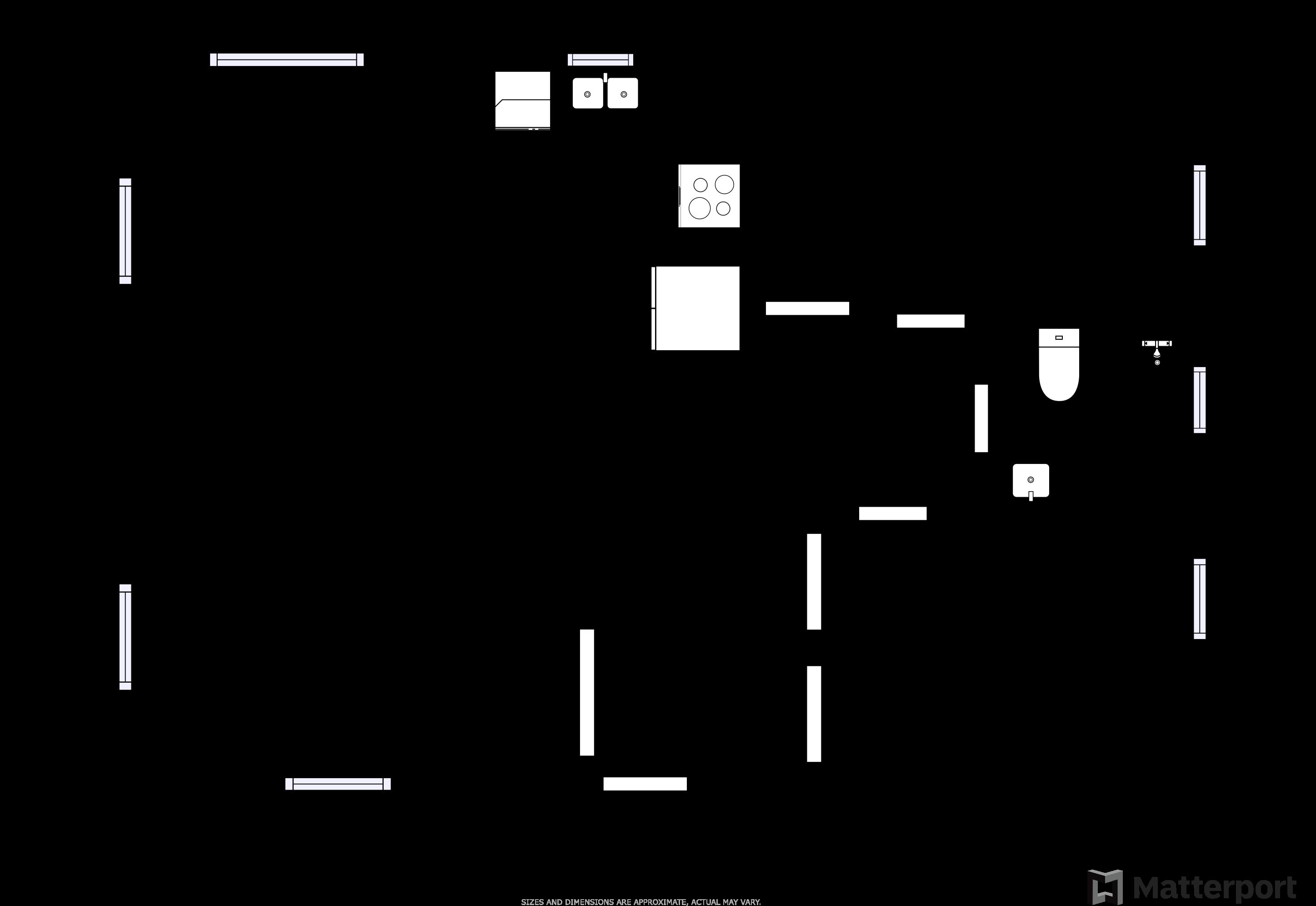


GROSS INTERNAL AREA FLOOR PLAN: 710 sq. ft SIZES AND DIMENSIONS ARE APPROXIMATE, ACTUAL MAY VARY. FLOOR PLAN
STORAGE 10’9”
x
11’5”
STORAGE/LAUNDRY 21’0” x 23’8”
ROOM 8’6” x 11’5”
ROOM 8’6” x 12’0”
