4842 Malpass Road, Spallumcheen
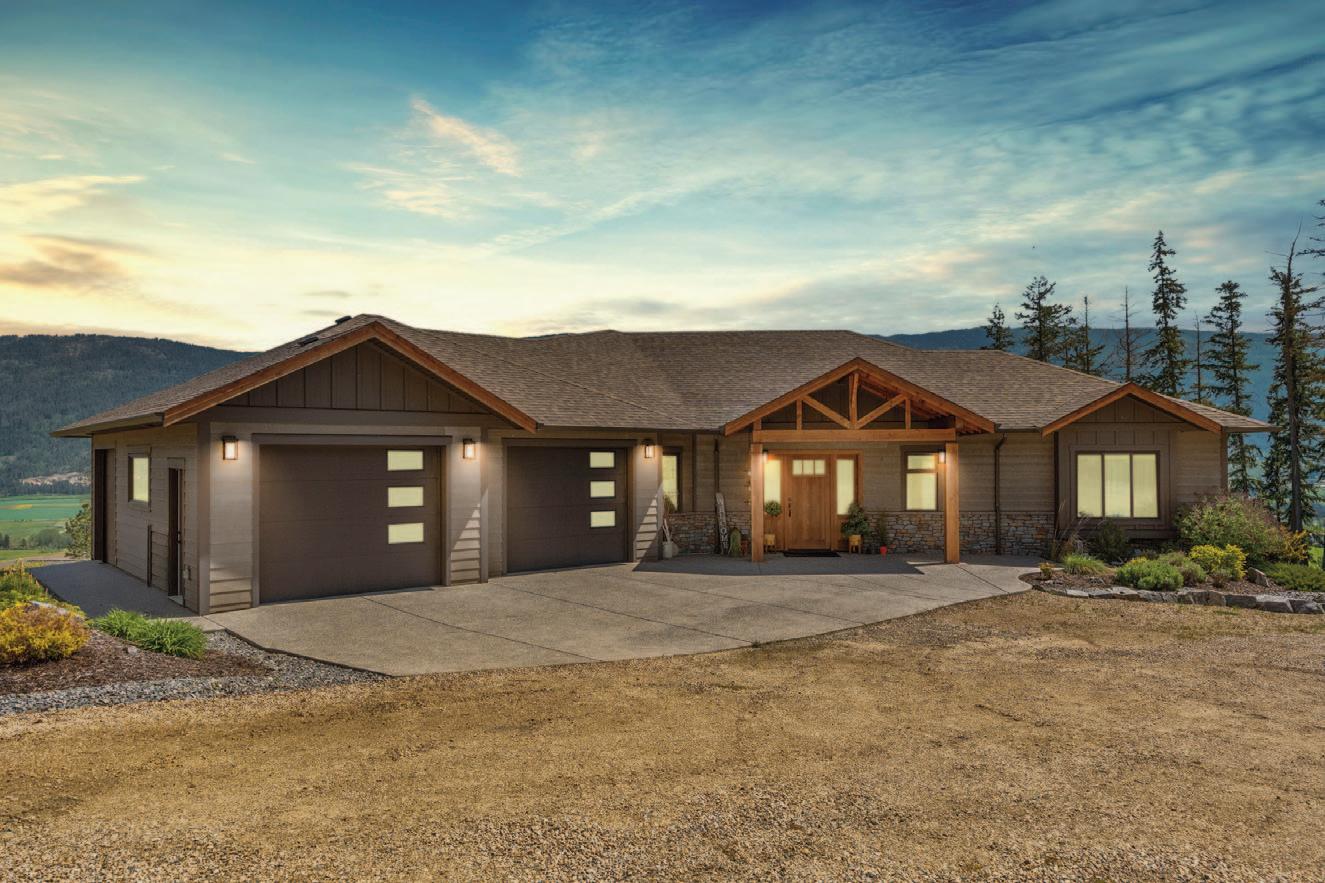
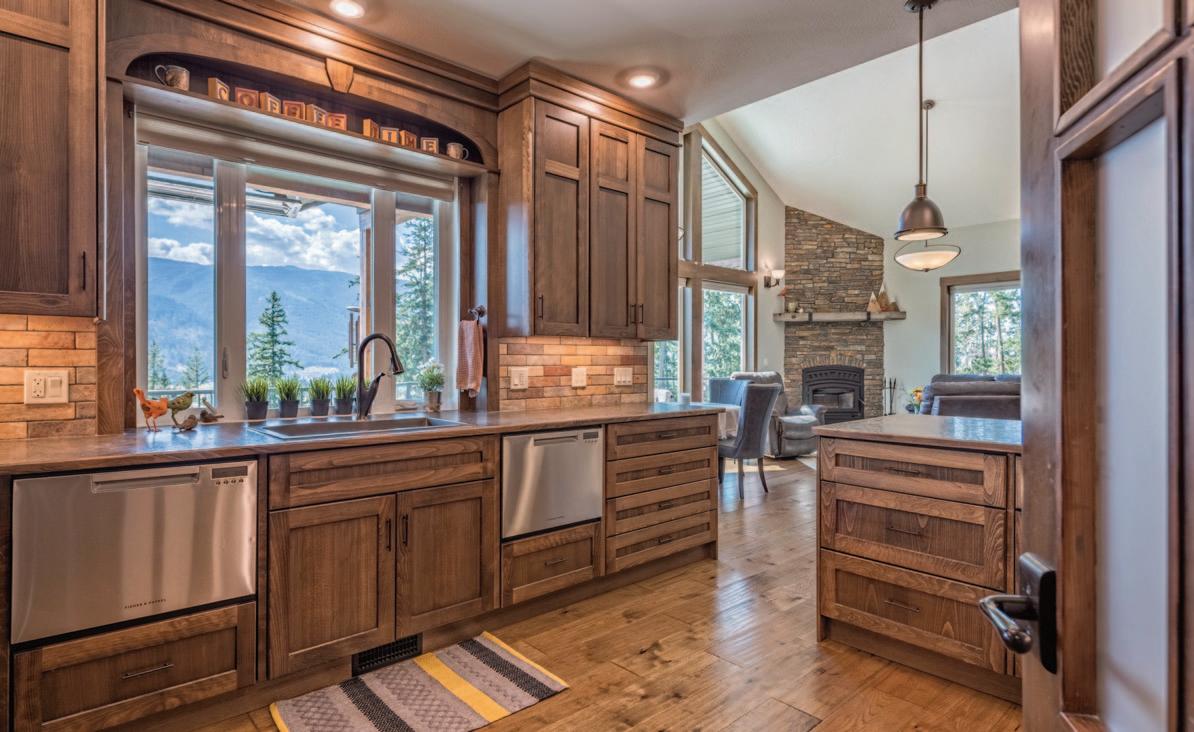



Property
This property offers ample space for horses, however, fencing is not currently installed. On the slope there's a lot of top soil for organic gardening.
Hot Water Tank
New in December 2023 when the home was switched over from propane to natural gas.
Electrical
200 amp service
Asphalt shingles installed 2017
We installed a cell booster and are with Telus
Nearby Amenities
6 km
Neighbourhood
The neighbourhood has nice homes on acreages.

Gas
$210/mo. (winter)
mos.
$1329/yr.
$7123.48/yr.
Main
Refrigerator Frigidaire
Stove Electrolux
Dishwasher Fisher
Paykel
Microwave Kitchenaid
Washer Electrolux
Dryer Electrolux
*All appliances are negotiable
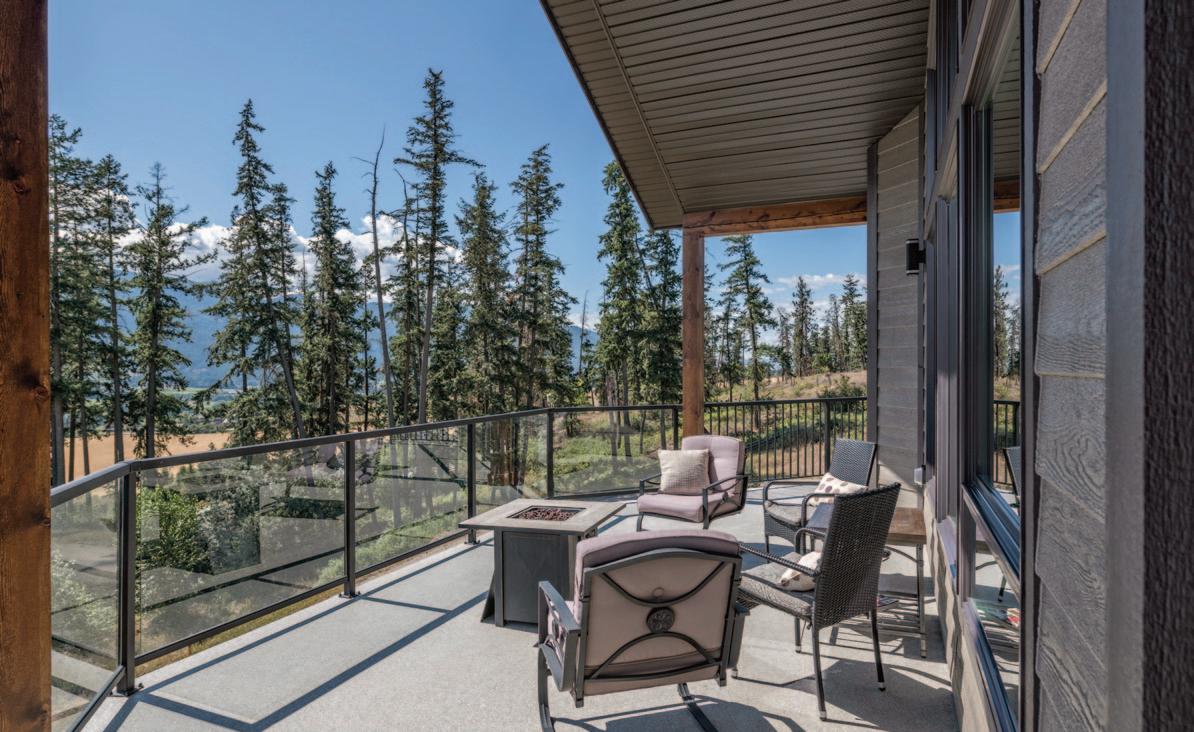
Outdoor Features
• Easy 2-minute access to HWY 97
• A short drive to Enderby or Armstrong; 20 minutes to Vernon
• Magnificent view in all 4 seasons; valley views from multiple areas
• Elevated location avoids low winter cloud cover
• Eagles soaring on wind currents at eye level
• A bird’s-eye view of farming, commerce, and community life
• No through traffic; wonderful neighbours
• Sunrises to the east (house/yard), sunsets to the west (road)
• Lovely private road for biking and walking
• RV parking and camping area; 30 Amp RV plug outside the shop with water access
• Zip line with a view
• Large flat area for events/parties, with ample parking
• Gas firepit, infrared heating, and ceiling fan in outdoor seating area
• Two outdoor kitchen or large patio design areas with full valley views
• Hillside allows for winter boarding, sledding, skiing, and outdoor sports
• Lower patio wired and ready for hot tub; full-length concrete patio with covered area
• Snowblower included
• Outdoor space includes two-vehicle parking with valley view
• Shelter and deck setup is perfect for entertaining
• Durable FlexStone decking (½-inch thick rubber with chips); indestructible and low maintenance
• Wrap-around deck is secured (only accessible from the house), with metal railing and glass panels
• Outside privacy wall is removable
• Private deep well services the property
• Extensive deep topsoil area below shop – ideal for gardens, vineyard, or fruit trees
• Shop (lower level) finished with full-length work counter, washroom, water heater, 14' overhead RV door, and RV sewer hookups
• Shop could be rented separately (mechanics, RV/boat storage, events)

Interior Features
• In-floor heating in basement, garage (with additional winter drains), and primary bathroom
• All stonework (fireplace/exterior) sourced from Salmo, BC
• Fireplace is woodburning but plumbed for natural gas; hearth and mantle are solid, locally sourced rock
• CanExel exterior siding (high-density fibre with est. 30-year life)
• Large locally sourced timber-framed front door; triple-pane/low-E windows
• Butler's pantry (walkthrough) with new microwave
• Garburator in kitchen sink
• Stainless steel appliances including double Fisher & Paykel drawer dishwashers

• Custom cabinetry throughout (locally built and installed)
• Engineered hardwood in main areas; vinyl tile in hallway/office; carpet in bedrooms
• Laundry room with custom cabinets, sink, and washer/dryer near kitchen and primary suite
• Laundry chute from primary bathroom
• Primary suite: full valley view, large walk-in closet with built-in storage, large ensuite with double sinks/mirrors, walk-in shower (3 shower heads), separate toilet stall, built-in soaker tub, extra powder room
• Office/bedroom with garden door to deck and valley view
• Private office space near living room and garage
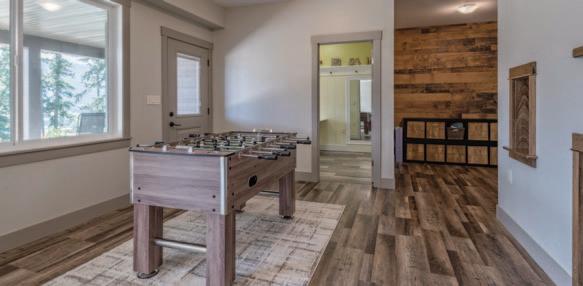

• Garage: 3 bays, freezer, fridge, deep sink, work counter, pantry storage
• Extra-wide stairs with carpet and lighting
• Electrical package includes extra plug-ins and dimmers
• Full finished basement: sewing/craft room with Murphy bed, extra bedroom, full bathroom, rec area (pool table/play space), storage room, furnace room
• Blasted rock feature in basement
• Plumbing/drain installed for future pool with platform area and valley view
• In-law suite: 1 bed, kitchen, laundry, bath, common living/dining/office, private entrance
• Home converted from propane to natural gas; new hot water heater (Dec 2023)

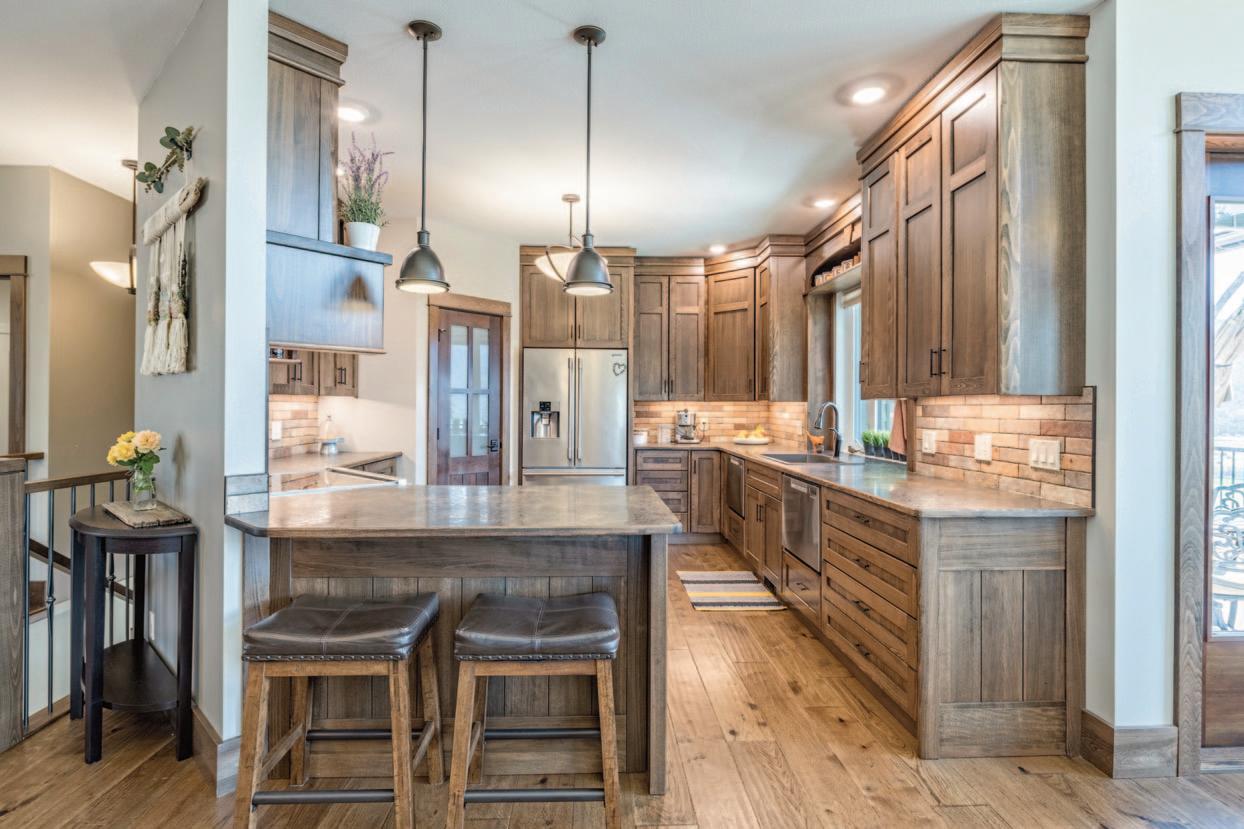
This stunning custom built 4 bed 4 bath home boasts many extras including wider doors, halls and stairs. It has been tastefully decorated so nothing needs to be upgraded. The large windows allow the natural sunlight to pour in as well as picturesque views from every room.
Features of this home
Stainless appliances, fireplace, electric heater on the deck, hardwood, vinyl tile, vinyl plank and carpet, large walk-in closet and ensuite in primary bedroom, selfcontained inlaw suite

Main Floor 1969 SF


Basement 1227 SF



