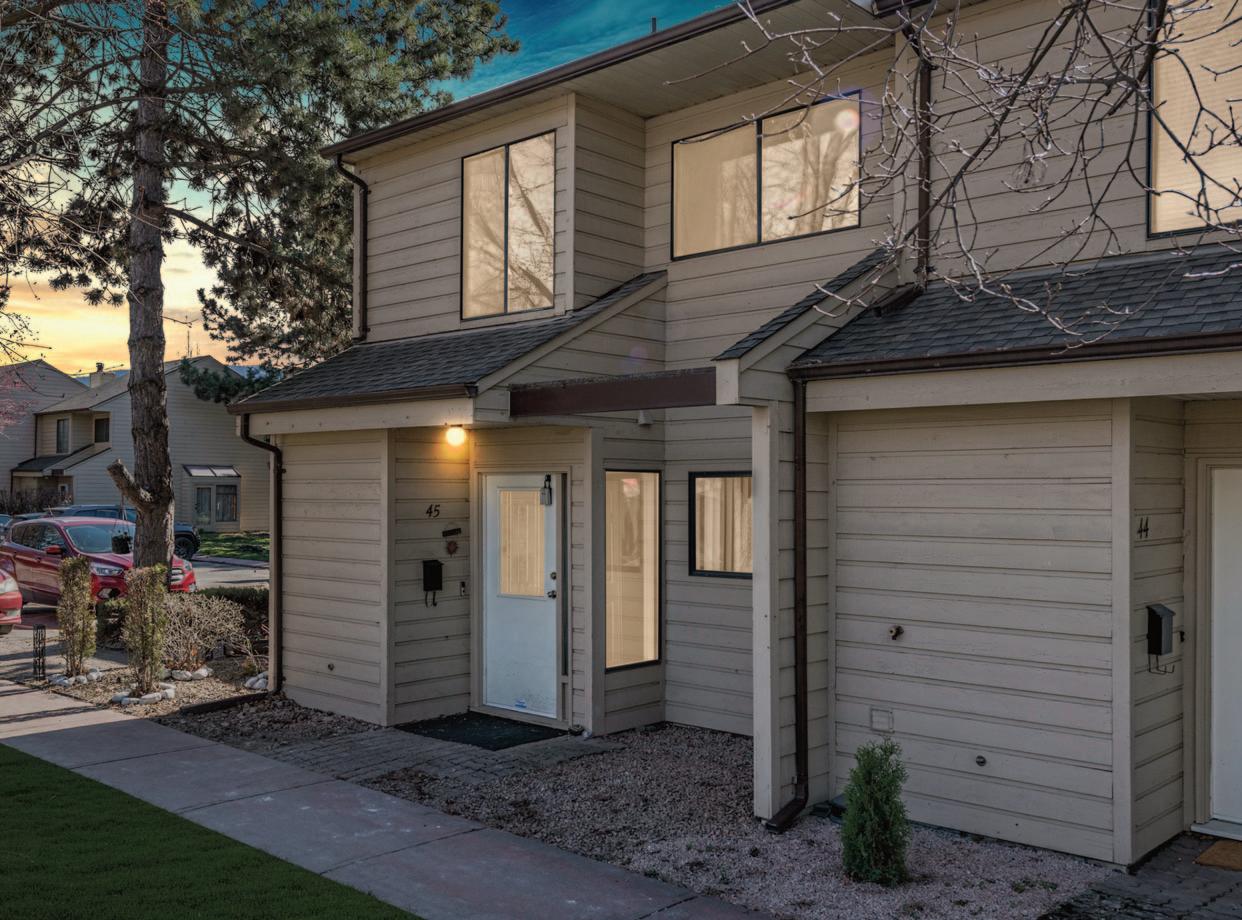

About this property
Discover the perfect blend of comfort and convenience in this beautifully updated home, ideally located near all the amenities you need for easy living. Ready for immediate move-in, this residence boasts a modern and fresh feel thanks to recent renovations, including stylish new flooring, updated ceiling texture, fresh paint, new interior doors and trim and new closet doors. Inside, find a spacious layout featuring three bedrooms and a full bathroom on the upper level, with the primary bedroom offering ample storage with two large closets and a private balcony overlooking a serene courtyard and swimming pool. The main level is highlighted by a chic sunken living room, complete with an electric fireplace and sliding glass doors that open to a cozy patio, perfect for outdoor enjoyment. This home not only promises a hassle-free move-in experience but also ensures you're perfectly positioned to enjoy pool season and the convenience of nearby shopping, dining, and entertainment options. Welcome to your new home, where every detail is tailored for a comfortable and convenient lifestyle.
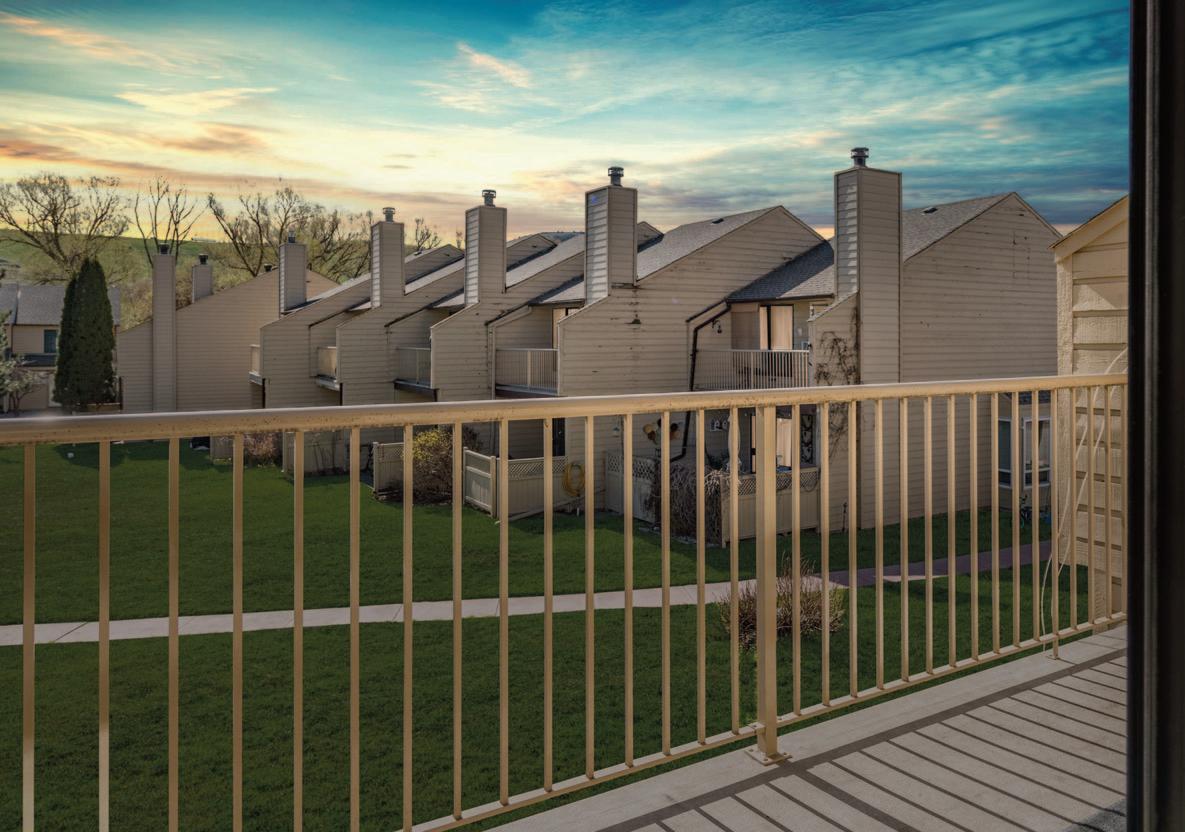
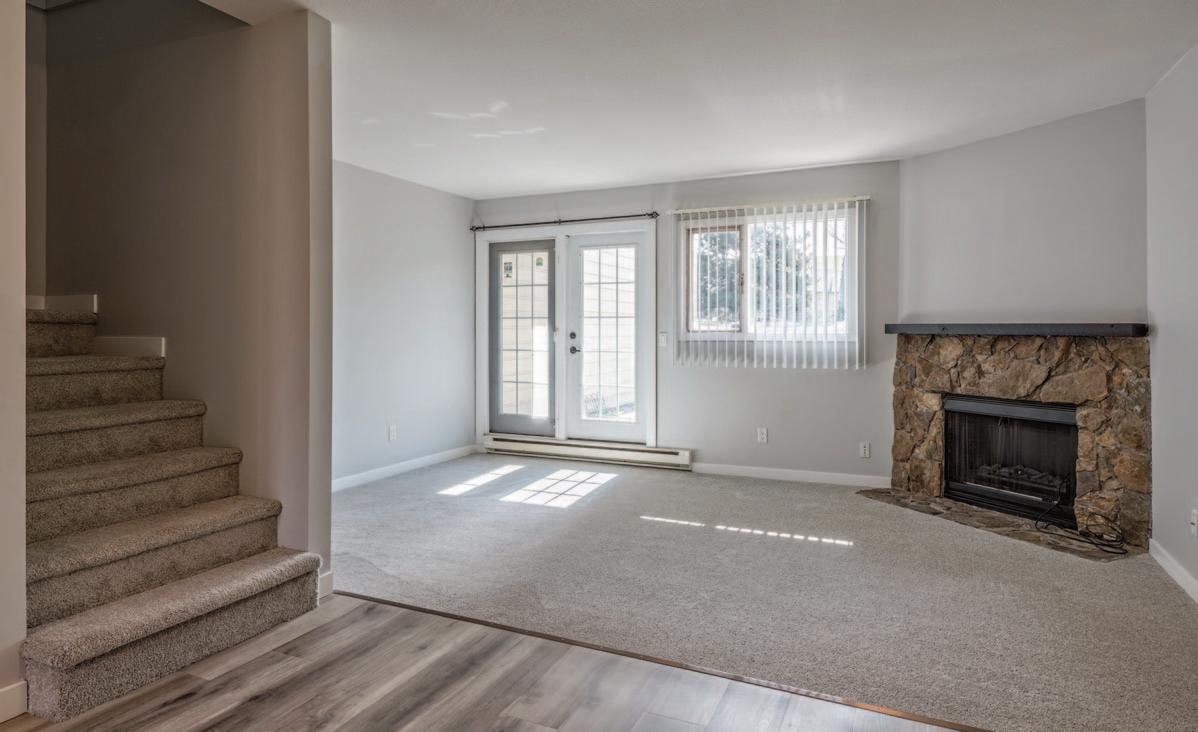
FAQ
Renovations/Upgrades
New ceiling texturing, new carpet, new flooring, new baseboards, new interior doors, new closet doors, new paint throughout, bathroom was renovated.
Nearby Amenities
The home is very close to all amenities (across the street).
Schools are one block away (elementary and high school).
Neighbourhood
The neighbourhood is very pleasant. There is also a walking trail down to the beach.
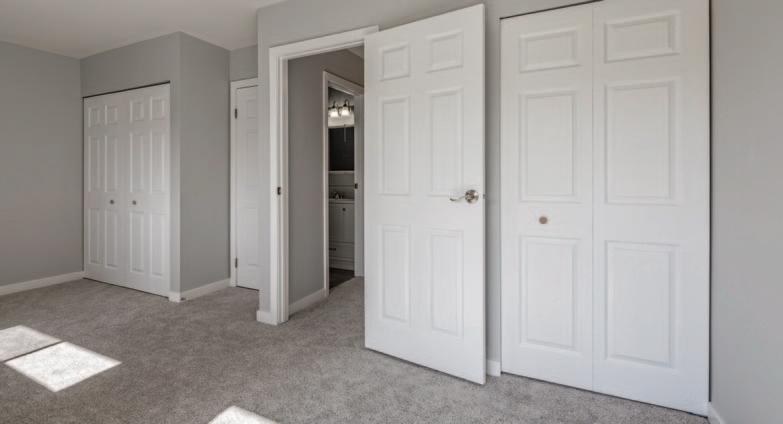
Expenses
Strata Fees $418.07/mo.
Appliances
Refrigerator Whirlpool
Stove Whirlpool
Dishwasher Whirlpool
Washer Frigidaire
Dryer Frigidaire
*All appliances are negotiable
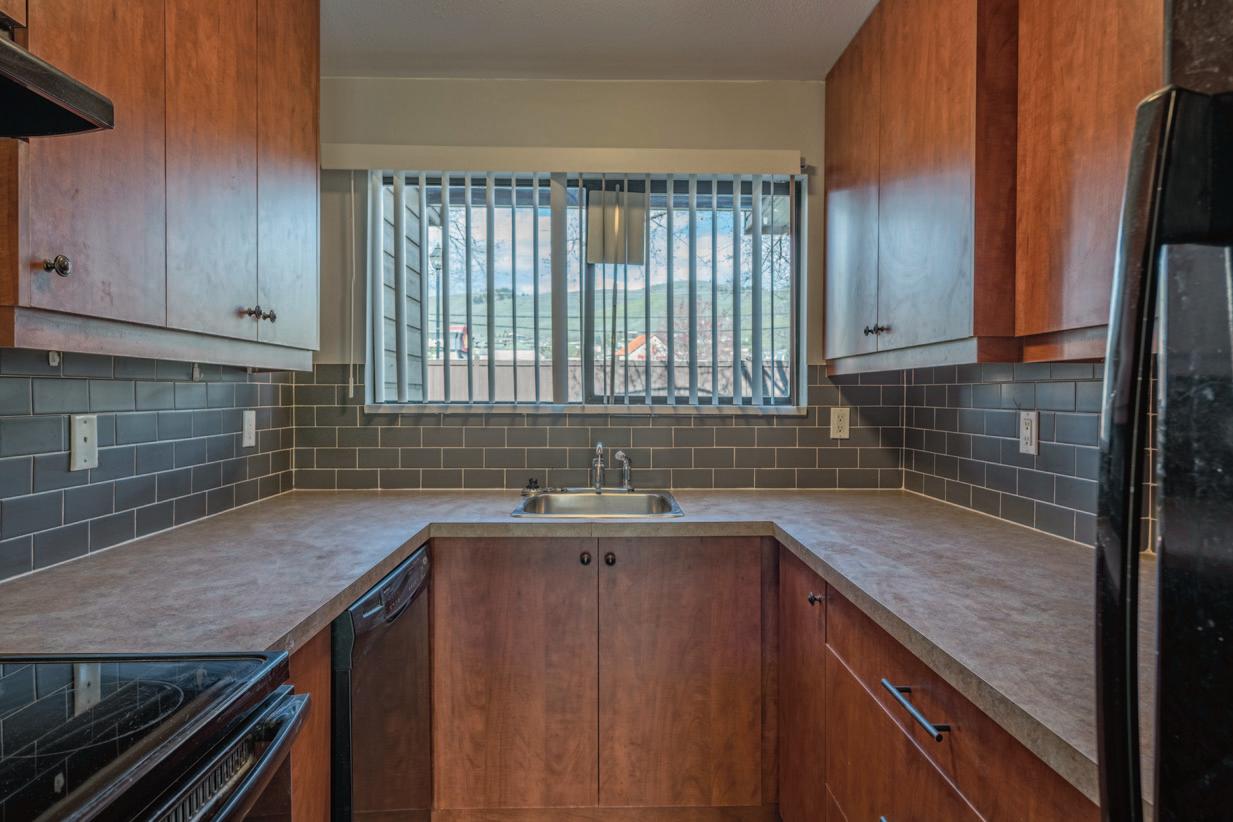
The Home
This 3 bed 2 bath townhome is located near everything you need including schools, shopping and more. There have been many updates completed so you can just move your family in and enjoy!
Features of this home
Stainless steel appliances, carpet/laminate/file flooring, balcony off of primary bedroom
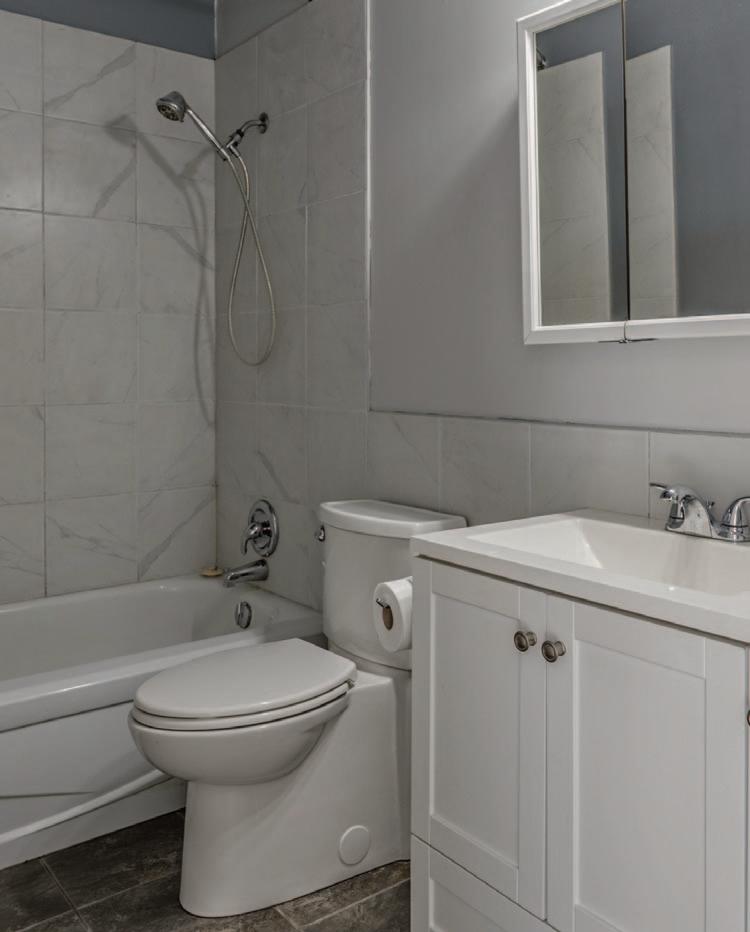
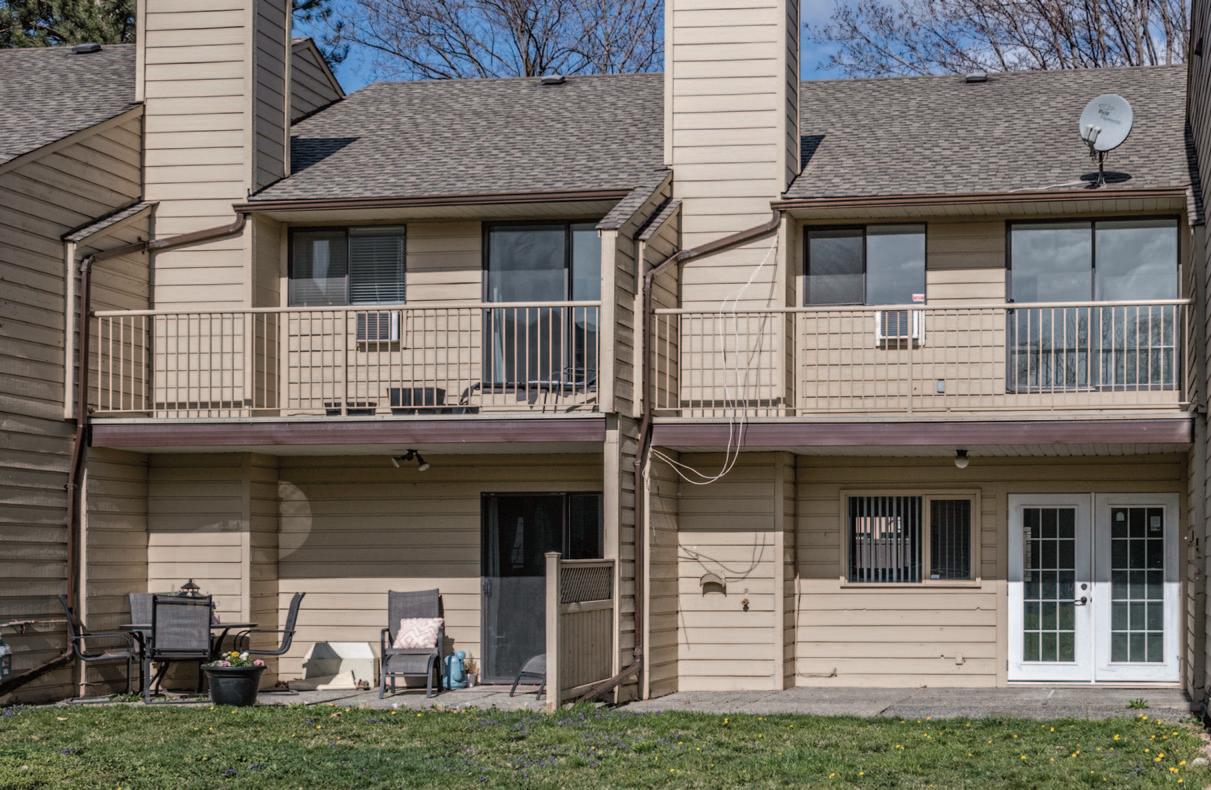
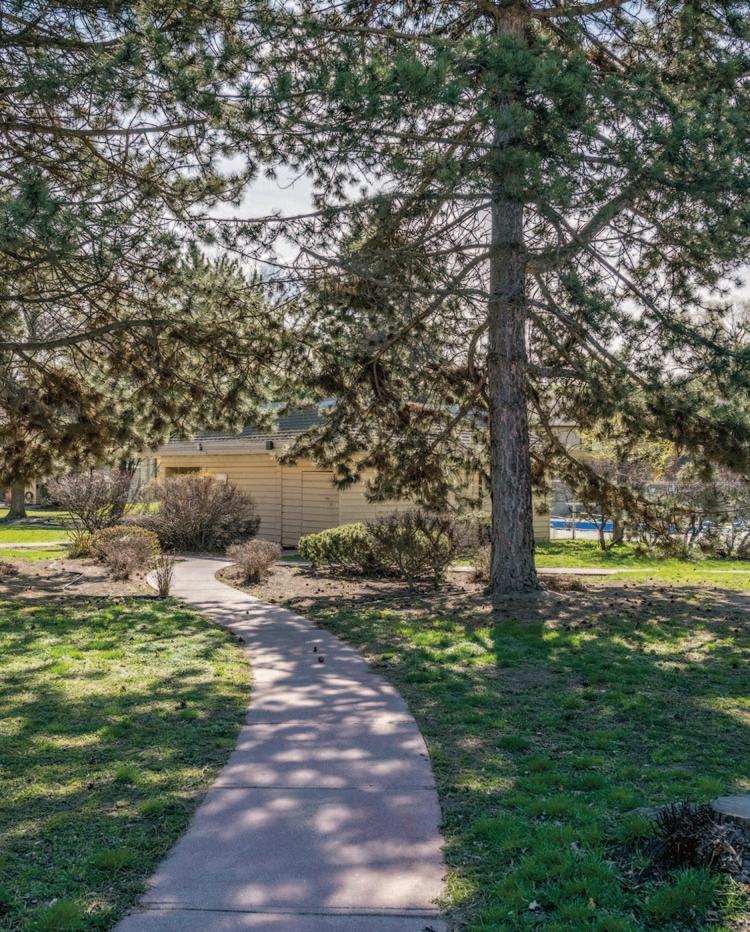
The Exterior
This property is very well maintained and provides ample green space for kids to play. There is also an in-ground pool you can access and also a private backyard patio space.
Floorplan

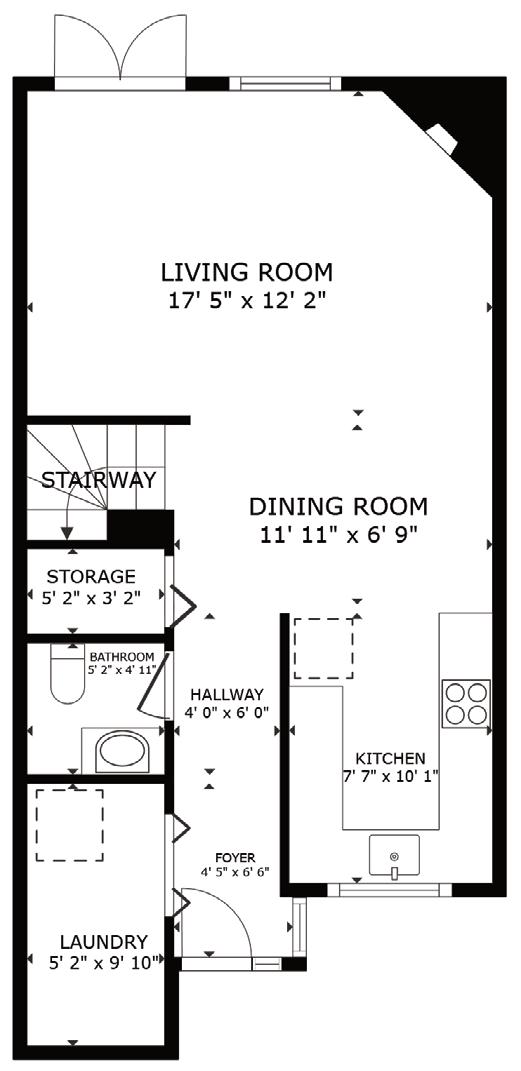
**All measurements are taken from Matterport Floor Plans and are interior measurements only. Main

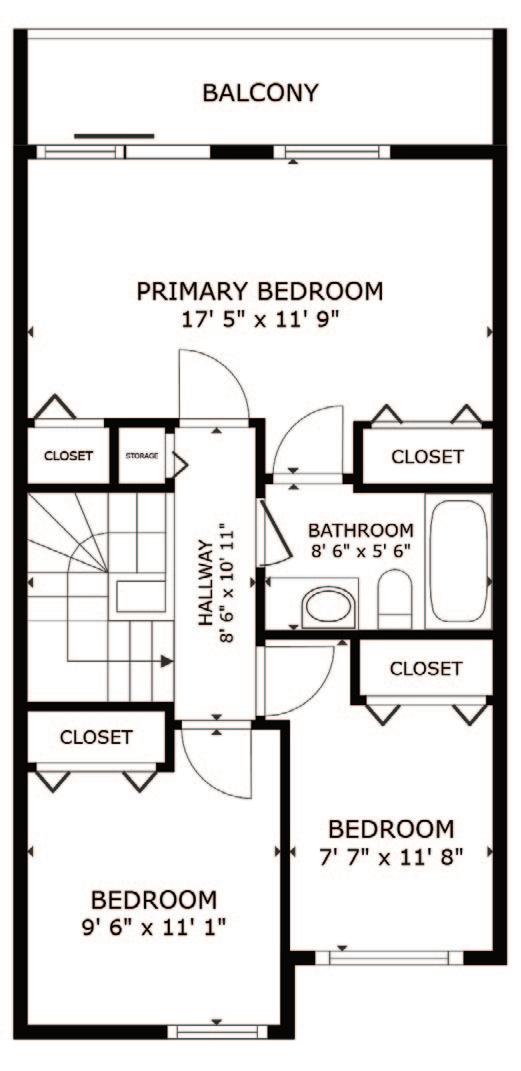
**All measurements are taken from Matterport Floor Plans and are interior measurements only.
1 (250) 309-0039
chris@chrisholm.ca
chrisholmrealestate.ca
@chrisholmrealtor /chrisholmrealtor /chrisholm
@chrisholmrealtor /chrisholmrealtor /chrisholm

For more information
Want to learn more about this property? Check out this listings featured page on our website!
https://chrisholmrealestate.info/5300-25Ave45Features
Browse more photos, watch our virtual tour video with Chris, and even take a tour through the home with the 3D tour option.
Want to schedule a viewing?
Give us a call today!
