4140 Highland Park Drive, Armstrong



Discover what living in Armstrong, BC has to offer with this charming 3 bedroom, 2 bathroom home, nestled in a serene cul-de-sac within a highly sought-after neighborhood. Outside, a sprawling treed yard offers a lush oasis for outdoor relaxation, family fun, and entertaining guests. The prime location provides an easy walk to nearby schools and the downtown core of Armstrong, adding convenience and accessibility to this fabulous property. The main upper level of this home offers two generous size bedrooms and a full bathroom. The cozy living room is perfect for unwinding after a long day and enjoying quality time with loved ones. The wellequipped kitchen is furnished with newer stainless steel appliances, ample counter space, and plenty of cupboards. The adjacent dining room opens to a delightful front deck through sliding glass doors, the perfect space for savoring your morning coffee.
The basement level of the home features a large entryway, a spacious family room, perfect for entertaining guests or enjoying some family time. A convenient laundry room/bathroom and an extra bedroom complete the lower level. With a designated carport for parking, this home is the ultimate sanctuary for your family's comfort and relaxation. Why wait? Schedule a viewing today and see all this home has to offer.

All flooring upstairs and downstairs has been replaced, exterior siding, all new windows, bathroom cupboards, sink, toilet and tub.
Hot Water Tank
Replaced in 2014
Electrical 100 amp service
Roofing
Asphalt shingles replaced in 2008
Cell Reception/Wifi
The reception is very good. We recommend Telus.
The home is within walking distance to schools and amenities.

Neighbourhood
The neighbourhood is very good.
Natural Gas $1,080.35/yr.
Hydro $405.62/yr.
Water $930/yr.
Taxes $1,254.78/yr.
Insurance $980.70/yr.
Refrigerator Frigidaire
Stove Frigidaire
Dishwasher Frigidaire
Microwave Frigidaire
Washer Electrolux
Dryer Electrolux
*All appliances are negotiable
This lovely 3 bed 2 bath home is waiting for a new family to make their home. There is plenty of workspace and cupboard space in the kitchen, and you can access the deck as you step into the living/dining area. Natural light fills the rooms throughout the home.
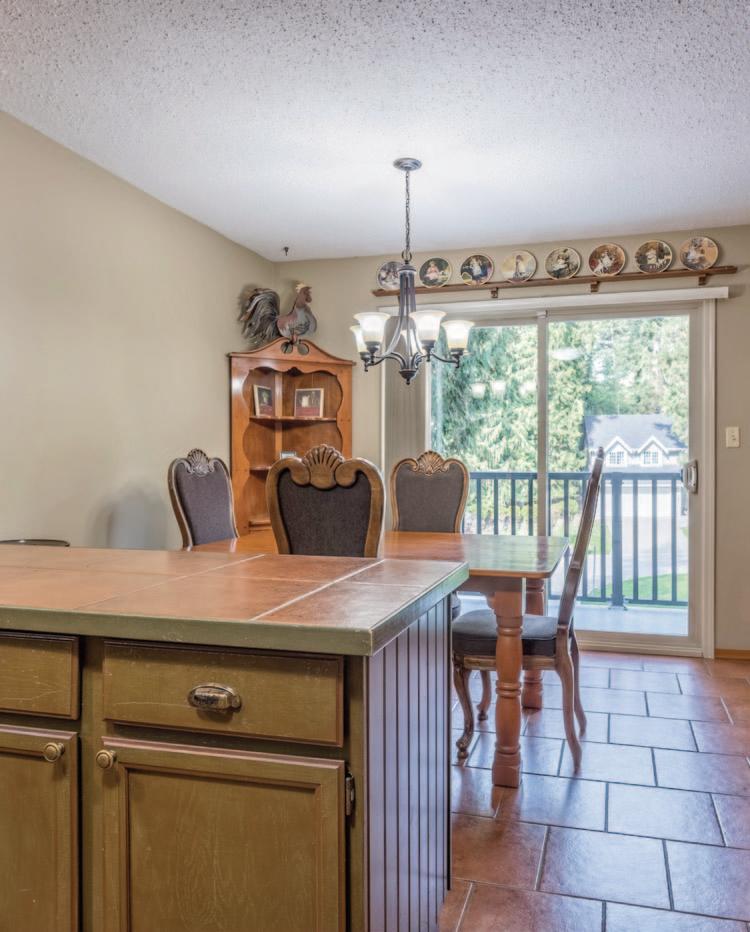
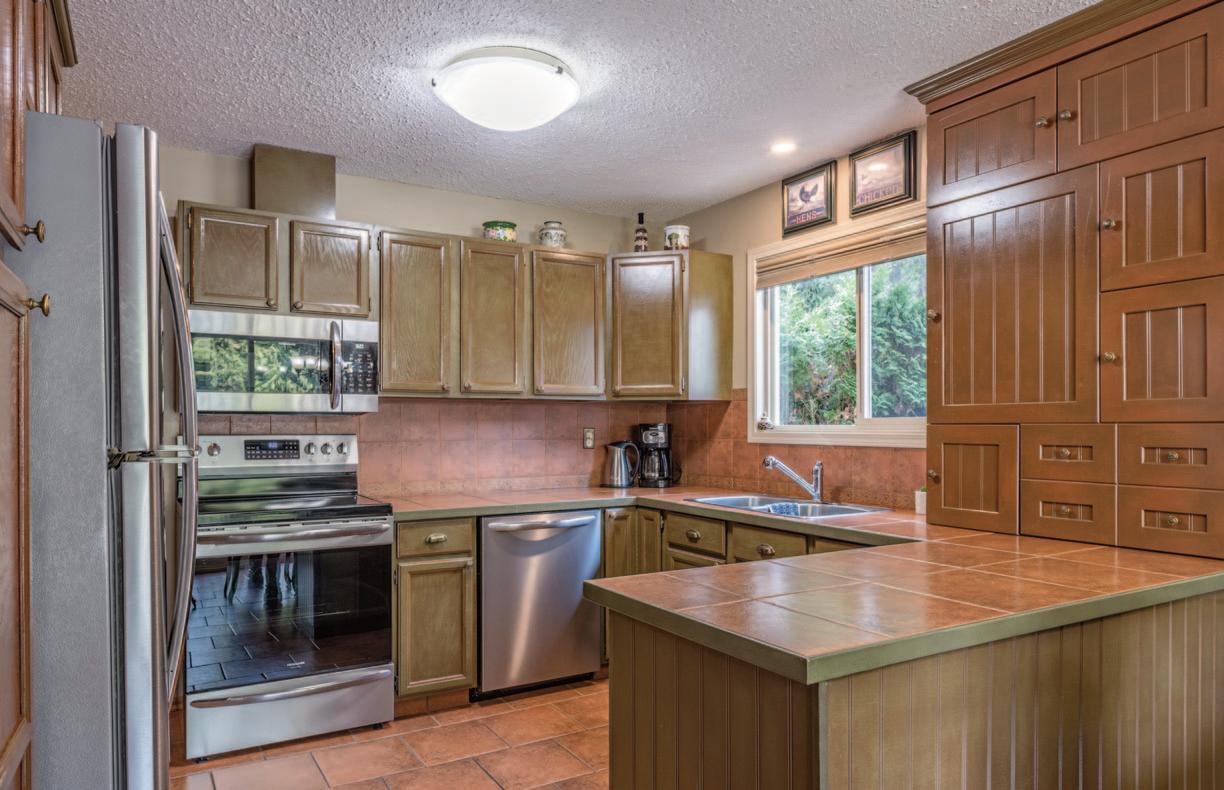
Features of this home
Newer stainless appliances, carpet/laminate/hardwood/tile flooring
Nestled in the trees, this home feels like you are in the country, yet it is situated within walking distance to everything you need.
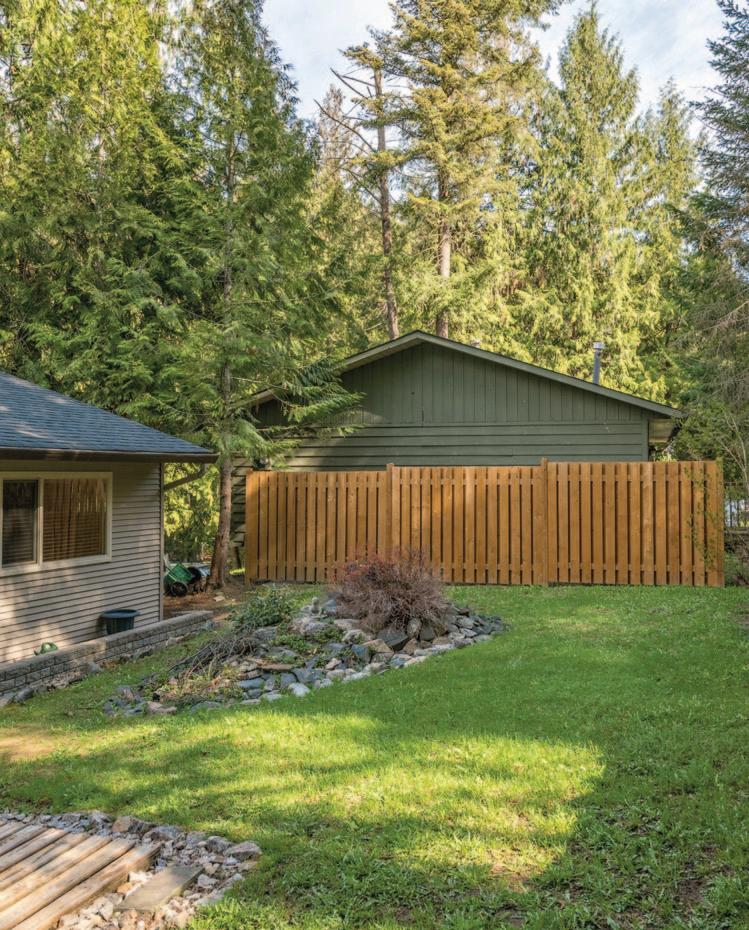
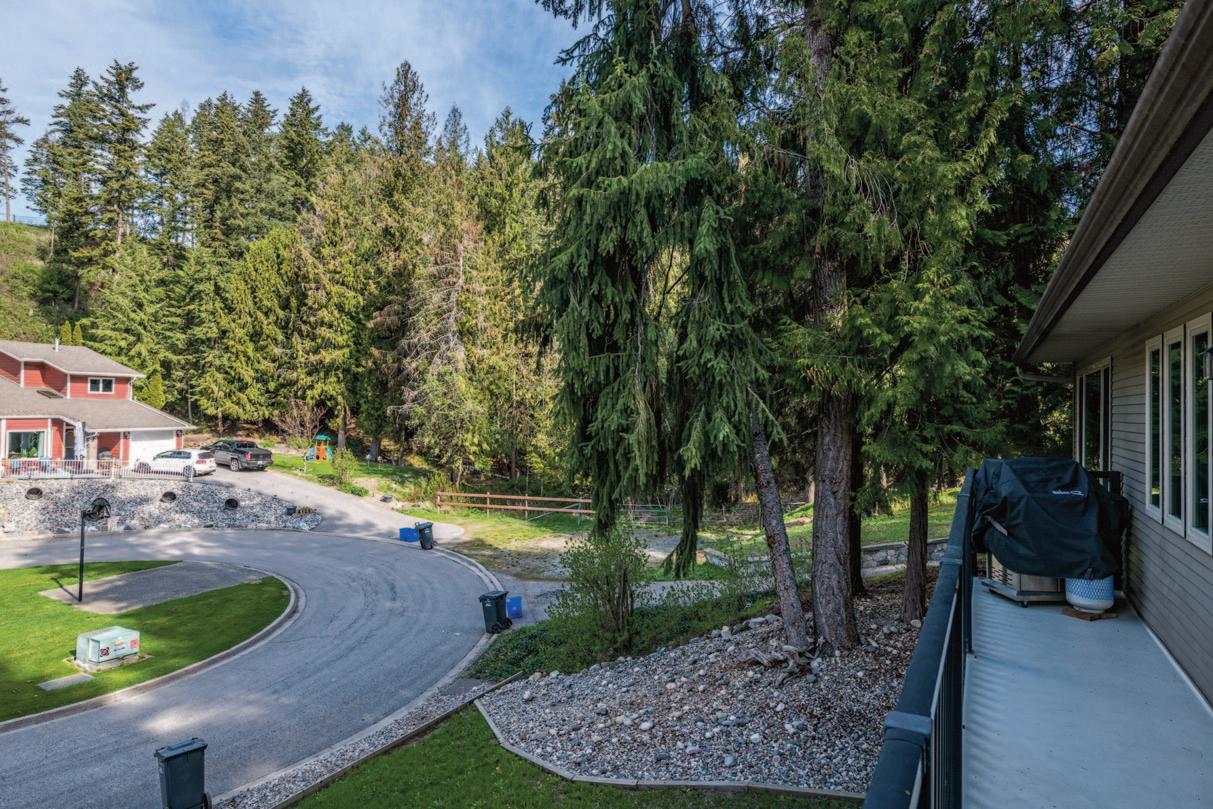


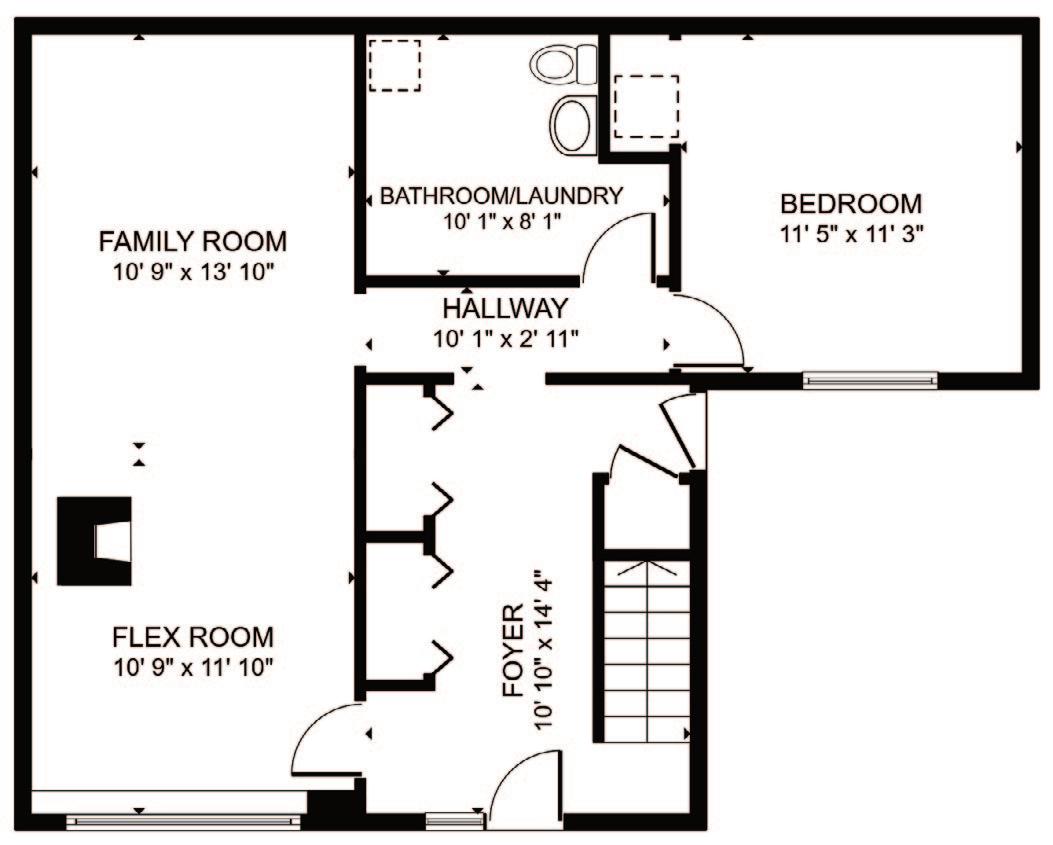

Personal Real Estate Corporation
1 (250) 309-0039
chris@chrisholm.ca chrisholmrealestate.ca

@chrisholmrealtor /chrisholmrealtor /chrisholm
@chrisholmrealtor /chrisholmrealtor /chrisholm
Want to learn more about this property? Check out this listings featured page on our website! https://chrisholmrealestate.info/4140HighlandFeatures
Browse more photos, watch our virtual tour video with Chris, and even take a tour through the home with the 3D tour option.
Want to schedule a viewing?
Give us a call today!