3, 2444 York Avenue, Armstrong
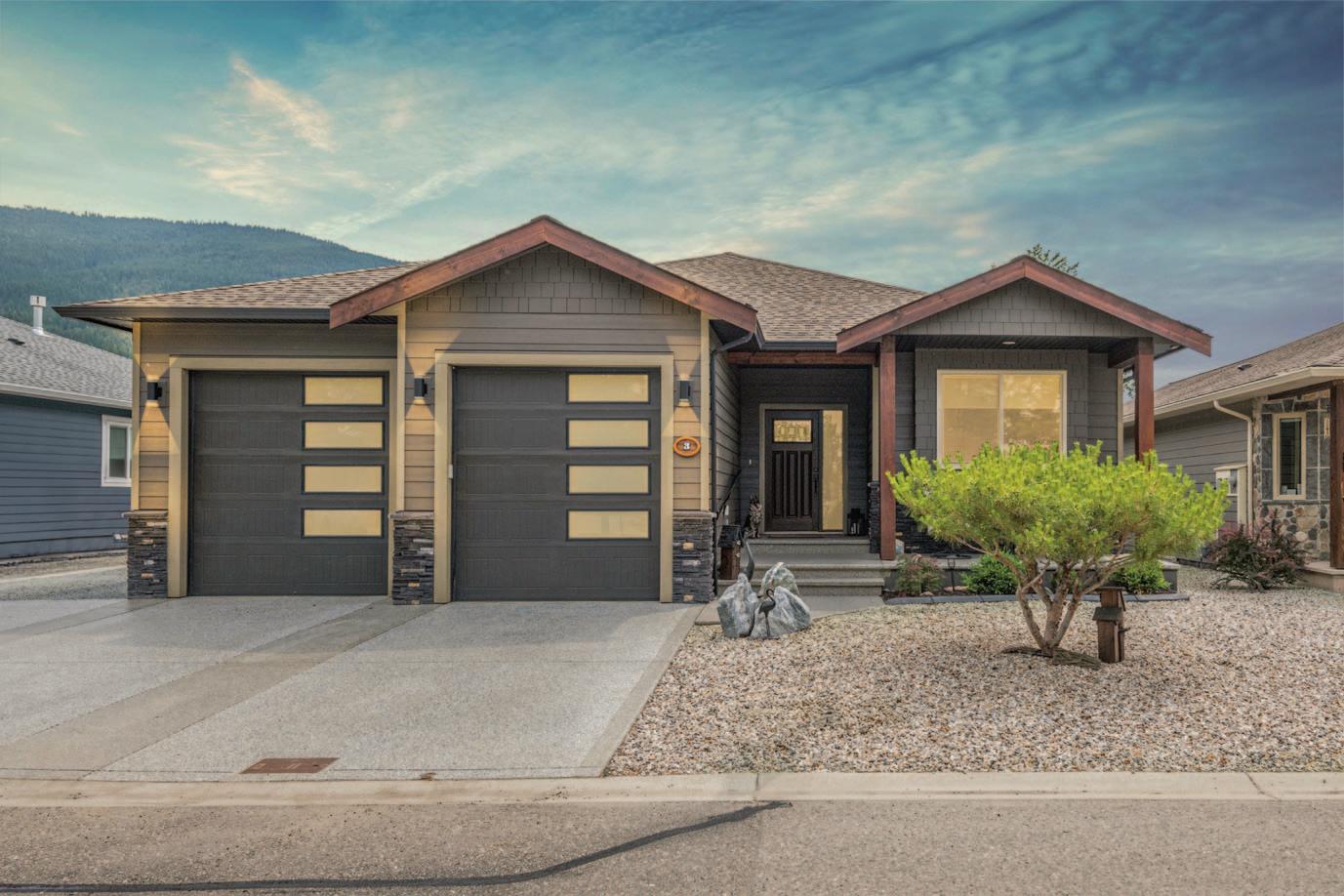


Welcome to Royal York Estates! This stunning 4-bedroom, 3-bathroom home is a true gem. Step inside and be greeted by a modern open concept floor plan with high ceilings that create an airy and spacious atmosphere. The kitchen is a entertainers dream, featuring stainless steel appliances, including a gas stove. Natural light floods the living space through the abundance of windows, making it bright and inviting and the great room features a corner gas fireplace and 11 ft high ceiling.
The main level boasts a large primary suite, complete with a 4-piece ensuite that includes a luxurious free-standing soaker tub. Additionally, you'll find another well-appointed office/bedroom, a bathroom, and a convenient laundry room on this level.
Venture downstairs to the lower level and discover two more generously sized bedrooms, perfect for accommodating guests or creating a perfect media room. The spacious family room provides an ideal space for relaxation or entertaining, and walks out to a covered sitting area, allowing for seamless indoor-outdoor living.
Outside, you'll find a large fully fenced yard, a low maintenance landscaped yard, a detached shop and RV parking with full hookups. A pergola with seating completes the outdoor oasis, providing a serene spot to unwind and entertain.
Located in the desirable Royal York Estates, this home offers a tranquil, secure and friendly neighborhood. Don't miss the opportunity to make this your dream home.
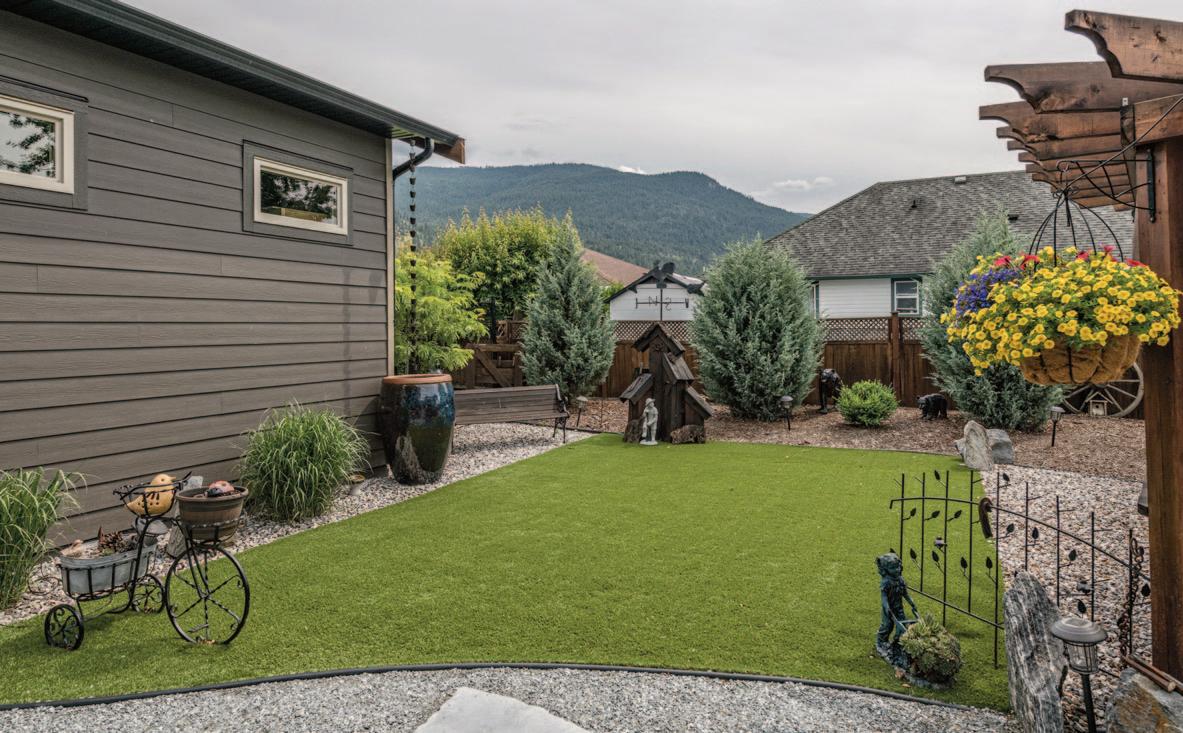
Hot Water Tank
5 years old
Electrical
125 amp
Roofing
Asphalt shingles
Cell Reception/Wifi
Cell service is great, we use Telus
Nearby Amenities
Amenities are 2-3 km away.
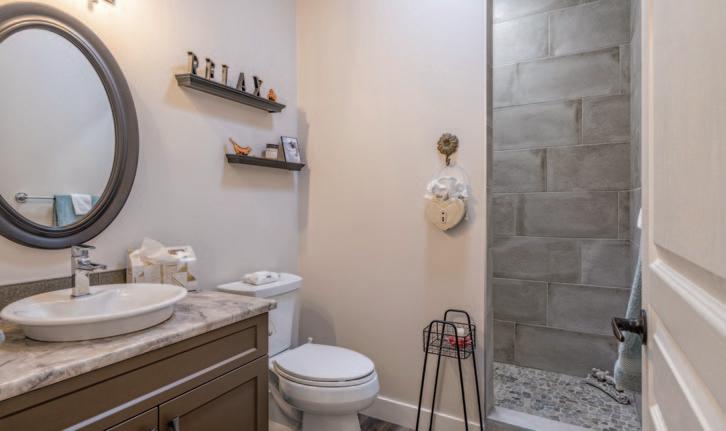
Neighbourhood
The neighbourhood is great and safe as it is a gated community.
Natural Gas $55/mo.
Hydro $60/mo.
Water $330/quarter
Insurance $728/yr.
Taxes $3238.64/yr.
Strata $100/mo.
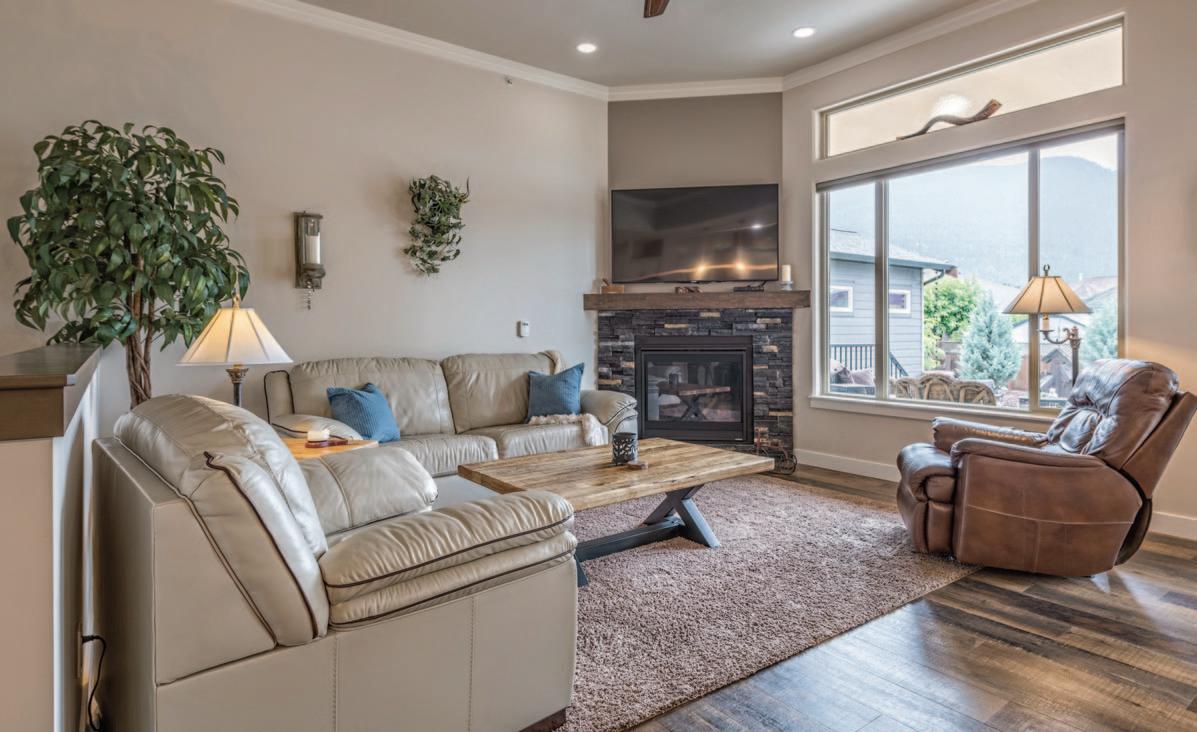
Refrigerator Maytag
Stove
Maytag
Dishwasher Whirlpool
Washer Whirlpool
Dryer Whirlpool
*All appliances are negotiable
This stunning home has all you need, leaving nothing to do but move in. The rooms are open and airy and filled with natural sunlight and are beautifully appointed.


Features of this home
Stainless appliances, air conditioning, laminate flooring, gas stove, gas fireplace
This home is set up for family gatherings and entertaining guests. A covered deck awaits you to enjoy an early morning coffee or after dinner glass of wine. There is a pergola offering added entertainment space. The fully fenced yard is perfect for kids and pets, and the low maintenance landscaping allows you to spend more time doing the things you enjoy!



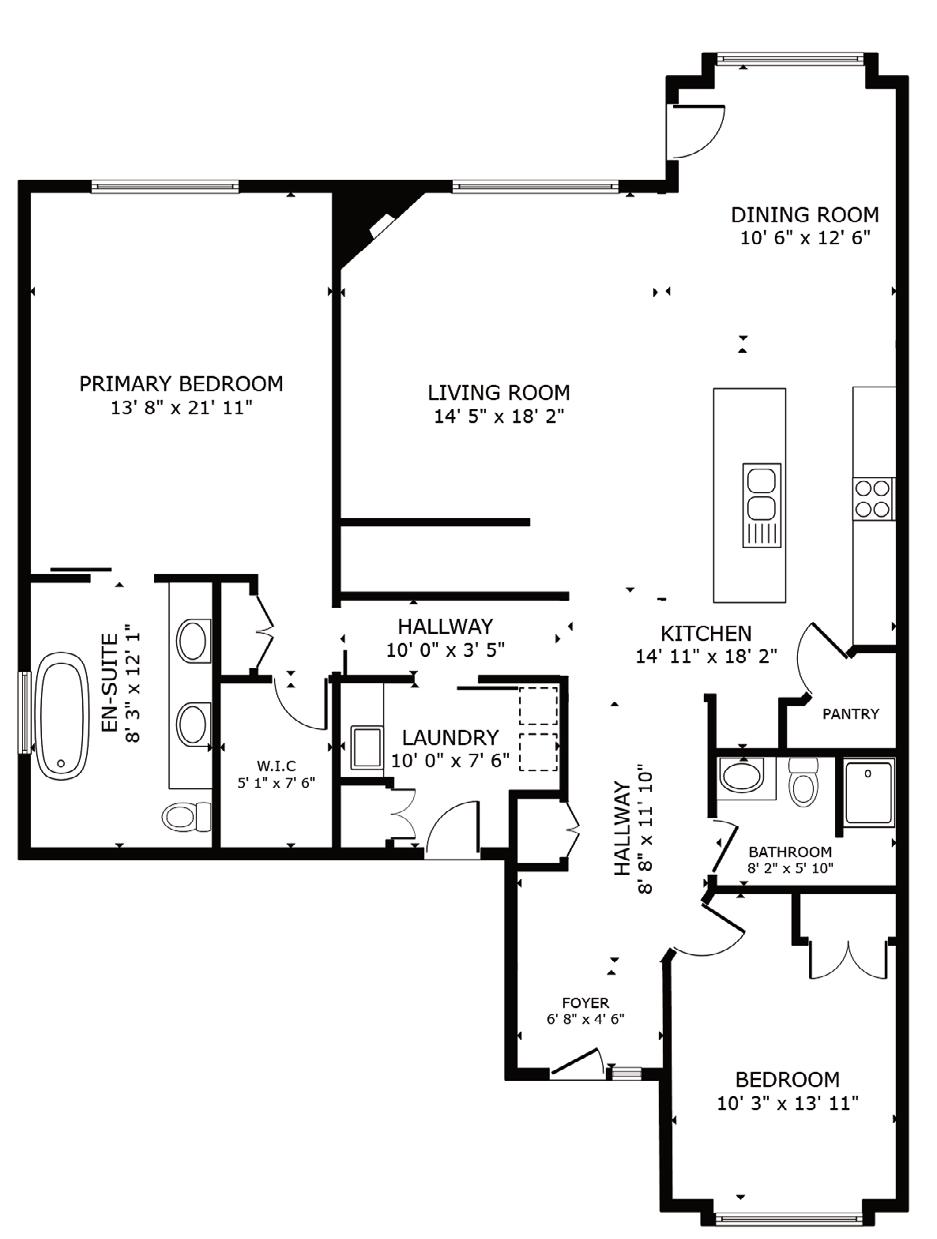
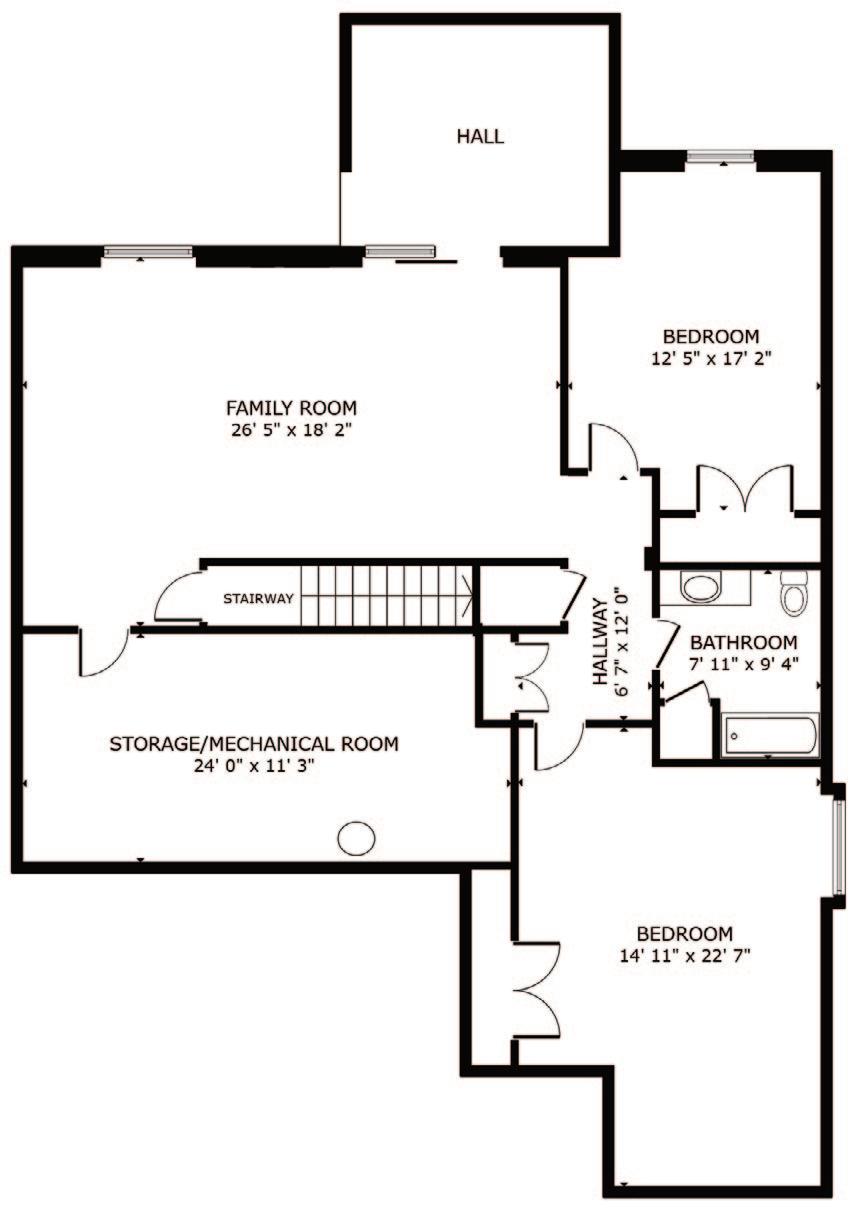

Personal Real Estate Corporation
1 (250) 309-0039
chris@chrisholm.ca chrisholmrealestate.ca

@chrisholmrealtor /chrisholmrealtor /chrisholm
@chrisholmrealtor /chrisholmrealtor /chrisholm
Want to learn more about this property? Check out this listings featured page on our website! https://chrisholmrealestate.info/3-2444YorkFeatures
Browse more photos, watch our virtual tour video with Chris, and even take a tour through the home with the 3D tour option.
Want to schedule a viewing?
Give us a call today!