#3 2100 - 55 Avenue, Vernon



Discover why people in Vernon are choosing this ideal downsizing opportunity in the retirement community of Barnard's Village. This charming 2-bedroom, plus den, 2-bathroom home spans 1,360 sq. ft., perfectly positioned in one of the city's most sought-after neighborhoods. The open-concept main living area, complete with a cozy gas fireplace, is perfect for both relaxation and entertainment. The master suite features a full ensuite and a walk-in closet, offering a serene retreat within your home, while the additional bedroom and den provide space to work and for visiting guests. The flooring choice is perfect for easy cleaning with laminate and vinyl flooring throughout.
A double car garage and a 5-foot crawlspace provide ample parking and storage options. The outdoor space boasts a partially fenced yard, low-maintenance landscaping, and a hot tub, creating your own personal oasis for relaxation.
The location truly shines, offering unparalleled convenience. Within a short walk, you'll find yourself amidst an array of shops, restaurants, and amenities, making everyday living effortless.
Embrace the essence of effortless living in this meticulously designed home that offers comfort, style, and a prime location in Barnard's Village. Don't miss this unique opportunity to simplify your life.
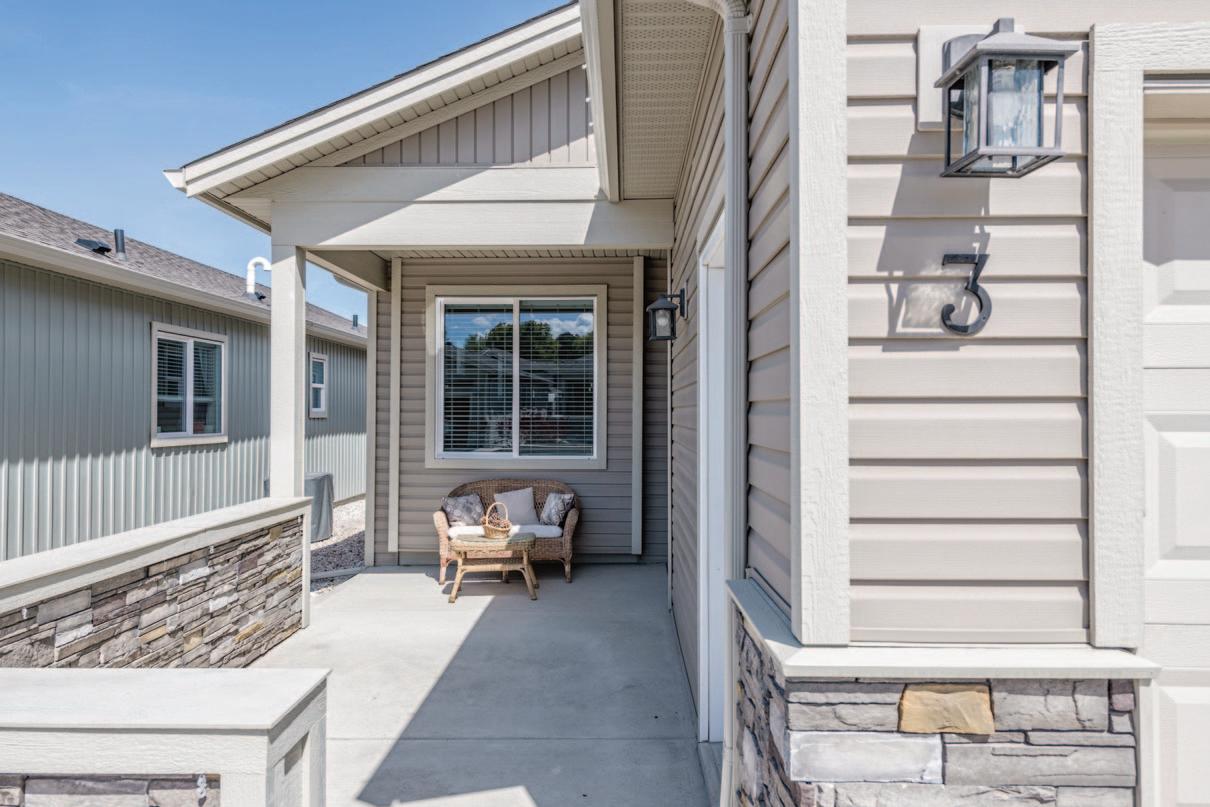
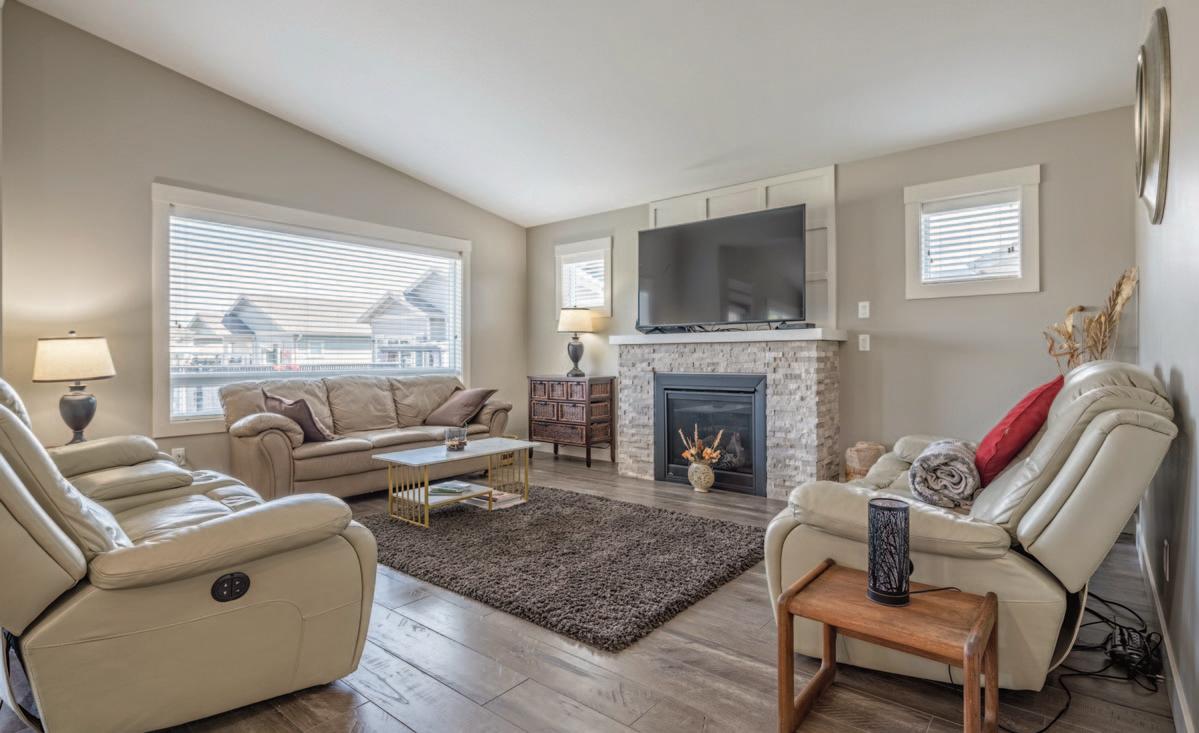
Rock facing around fireplace, full window in front door, three sides of tile added to the island Hot Water Tank
6 years old Electrical
200 amp service
220 amp in garage Roof
Asphalt shingles
Great! We use Telus and highly recommend.
Amenities are right next door, school is 3 blocks away.
Neighbourhood
The neighbours are wonderful, always helpful and looking out for each other.
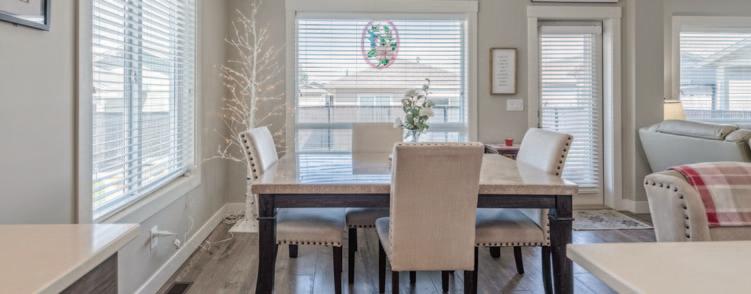

If you are looking to downsize and want something that is easy access to everything, this home is for you. The interior is open and bright and move-in ready. There is also a cozy gas fireplace to cozy up to on cool days.
Features of this home
Vinyl laminate flooring, air conditioning, stainless appliances
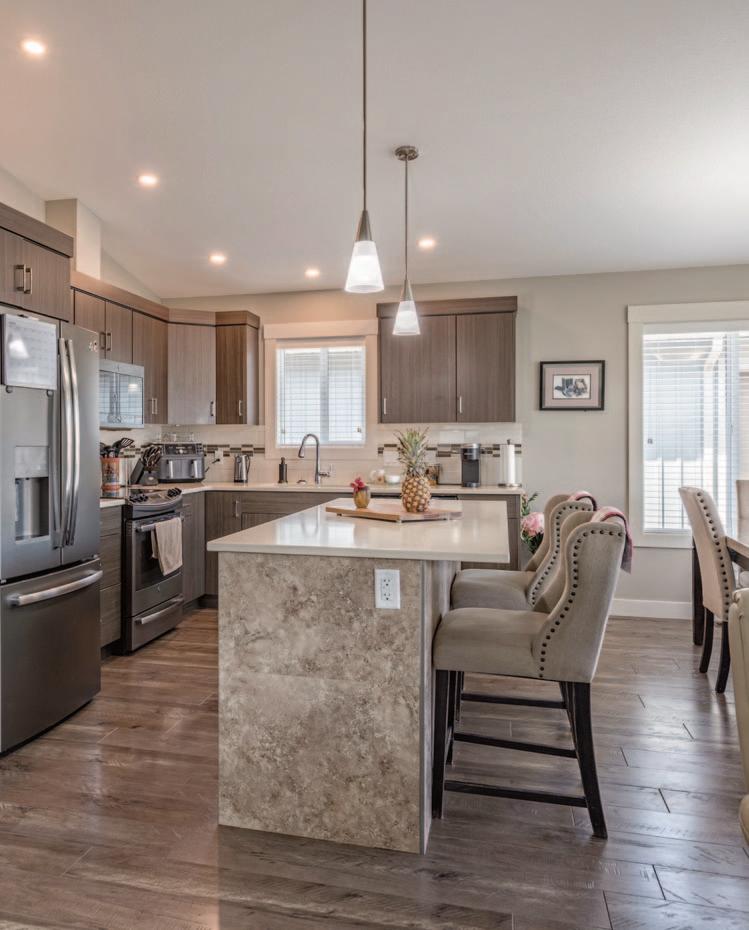

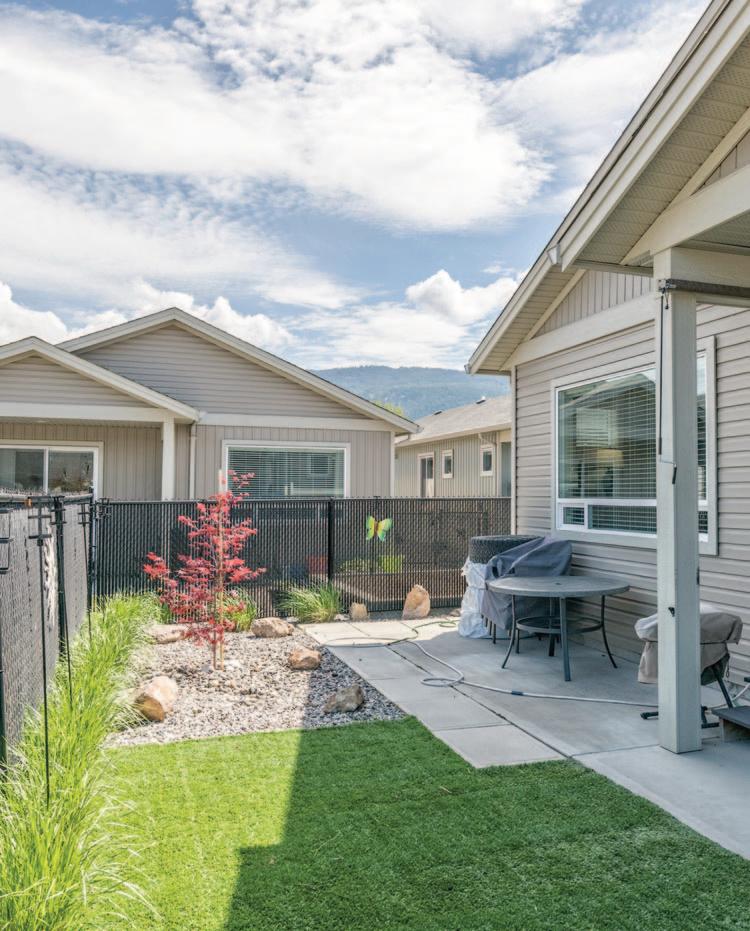
The property is partially fenced and landscaped, and there is a covered space that houses a hot tub. Everything you need is a short distance away including shops, restaurants and more.
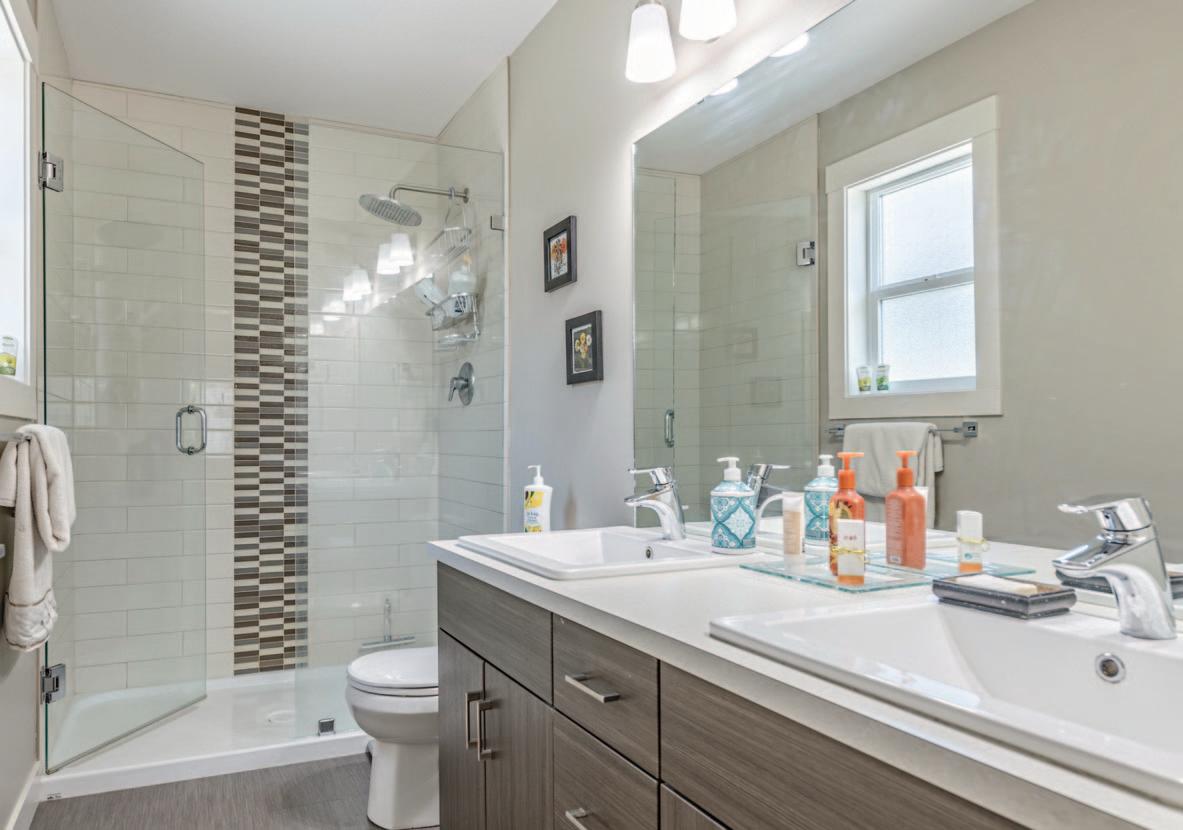
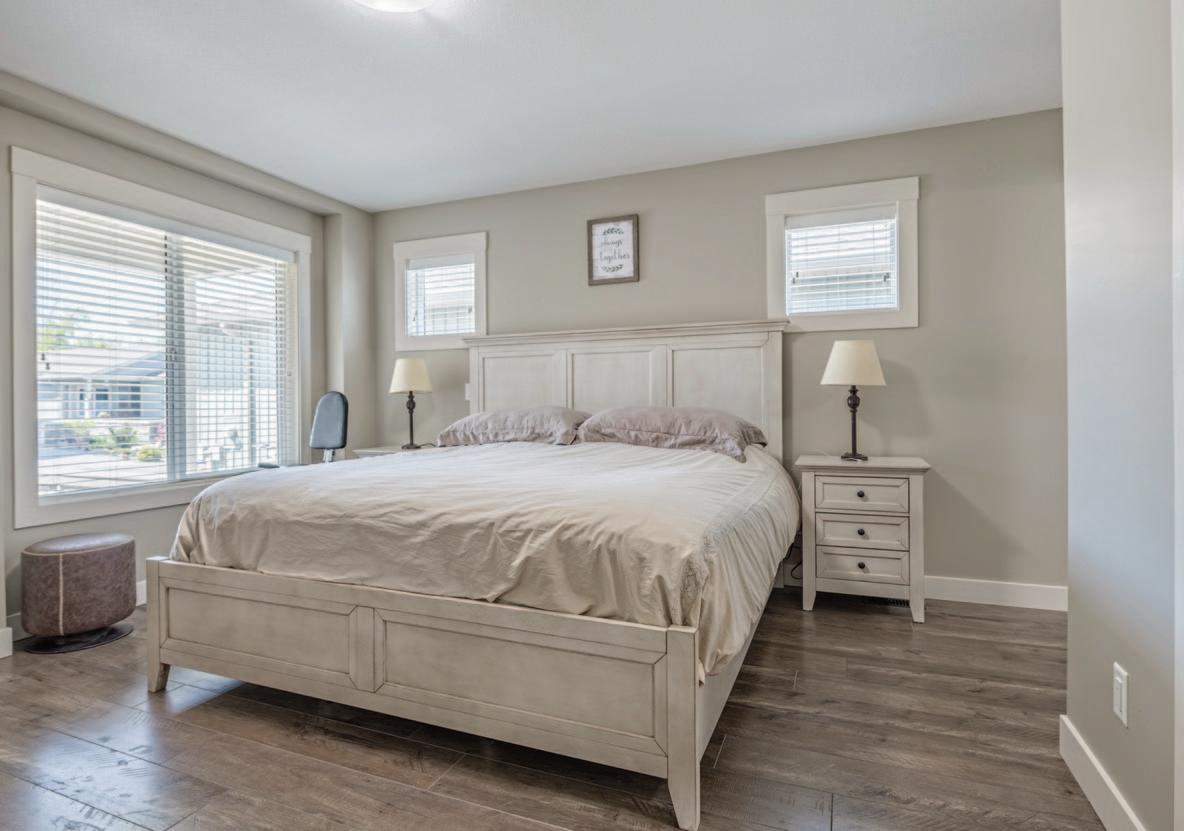
Main Floor
1305 SF

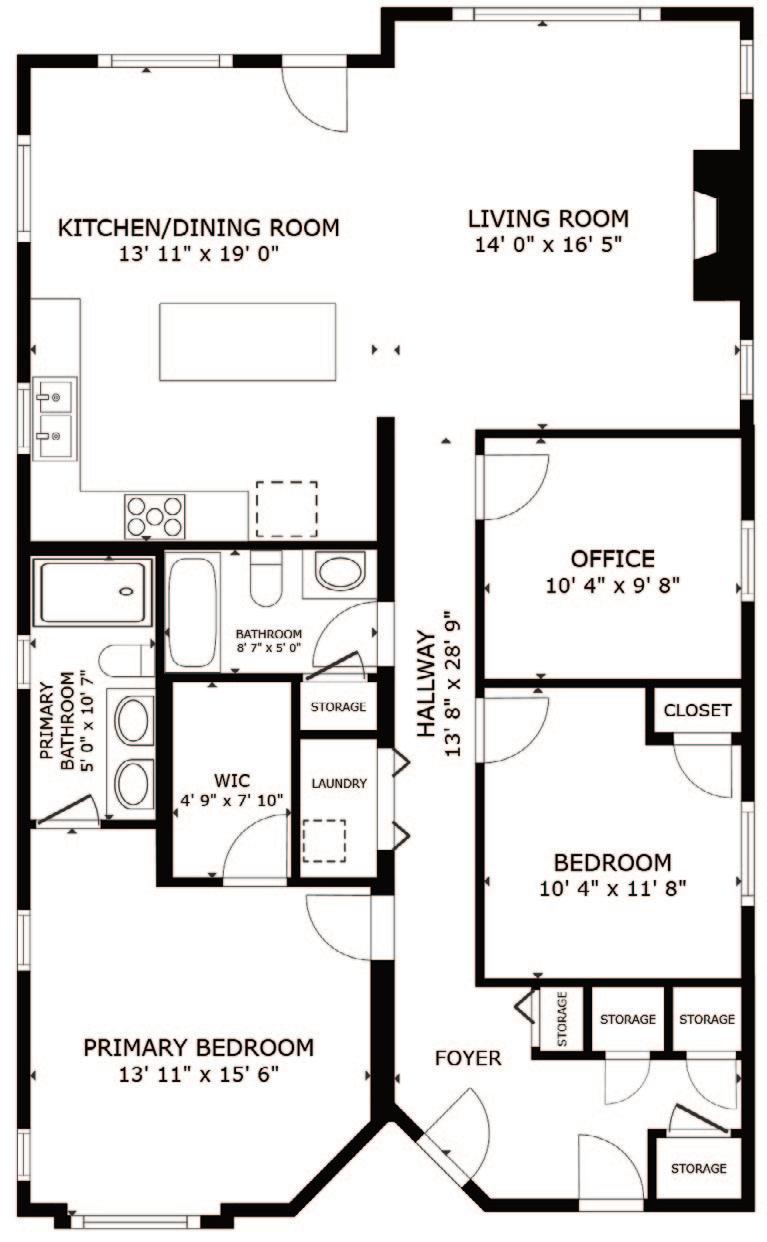
1 (250) 309-0039
chris@chrisholm.ca chrisholmrealestate.ca
@chrisholmrealtor /chrisholmrealtor /chrisholm
@chrisholmrealtor /chrisholmrealtor /chrisholm

Want to learn more about this property? Check out this listings featured page on our website! https://chrisholmrealestate.info/Features2100-55Ave3
Browse more photos, watch our virtual tour video with Chris, and even take a tour through the home with the 3D tour option.
Want to schedule a viewing?
Give us a call today!