3961 Moore Place, Armstrong
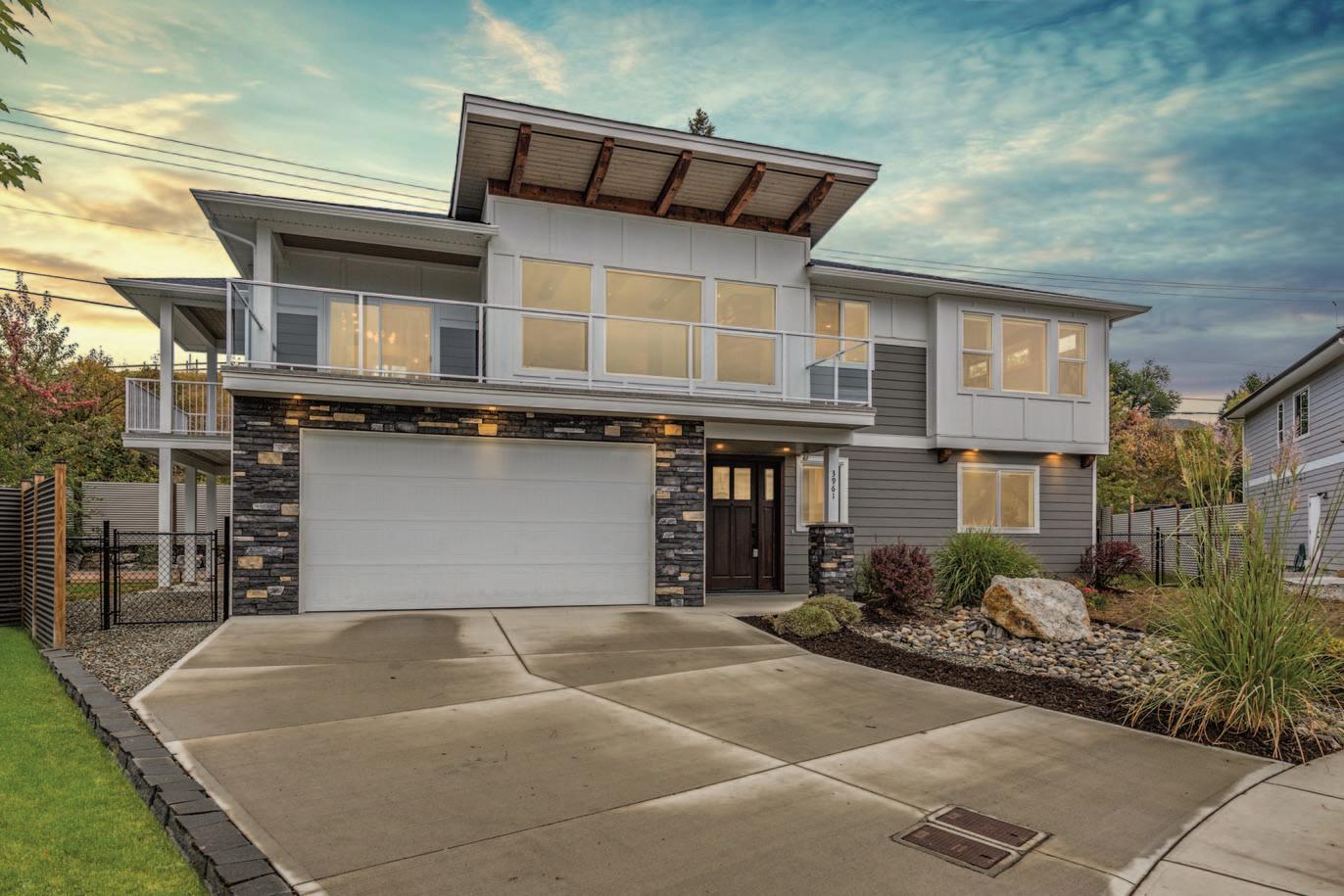


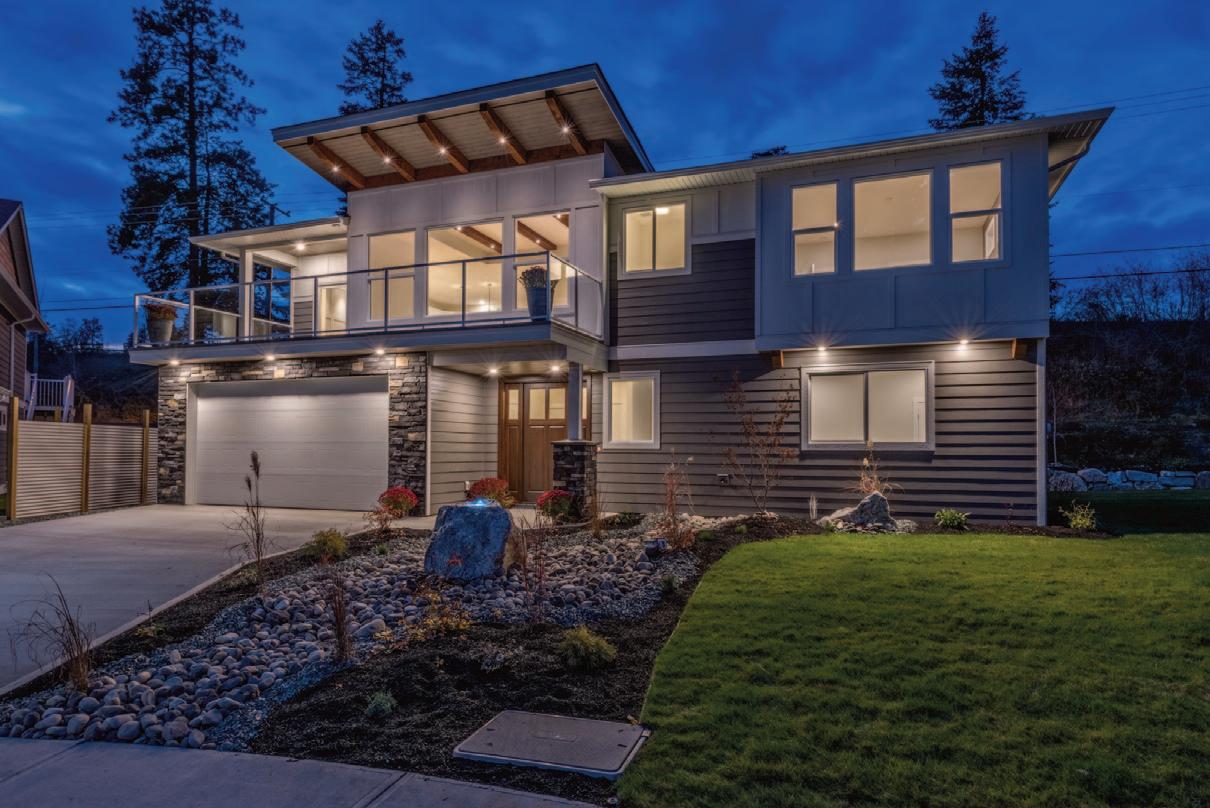
Modern Contemporary with a touch of country! This 5-bedroom, 3-bath home showcases quality construction and captivating architectural features throughout. Natural light pours into the open-concept kitchen, living, and dining area on the upper main level, where you'll find a gourmet kitchen with two-tone cabinetry & granite counters, stainless steel appliances, a pantry, a spacious island, and a convenient adjacent laundry room. Access the covered rear deck from the kitchen and the front deck from the dining room. This main level features a beautiful primary suite with a luxurious 5-piece ensuite and dual walk-in closets. Completing this level are two generous sized bedrooms and a full bathroom.
The basement offers flexibility, featuring a large 4th bedroom or office off the front entrance— ideal for a home business or accommodating guests. The rear half of the basement boasts an expansive living area, a sizable bedroom, a full bathroom, and roughed in kitchen & laundry area, offering potential for easy suite development. Ample parking is available, and the home sits at the top of a cul-de-sac in a highly sought-after neighborhood. Conveniently, schools and recreational facilities are within walking distance, making it an ideal location for raising a family.
Renovations/Upgrades
Painted the interior, new carpet in upper bedrooms - Sept 2023
Hot Water Tank
4 years old
Roof
Asphalt shingles installed 4 years ago
Cell Reception/Wifi
Great - we use Telus and Starlink
Neighbourhood
The neighbours are great and very clean.
Expenses
Natural Gas $15-110/mo.
Hydro - Main $100-300/2 mo.
Hydro - Suite $25/2 mo.
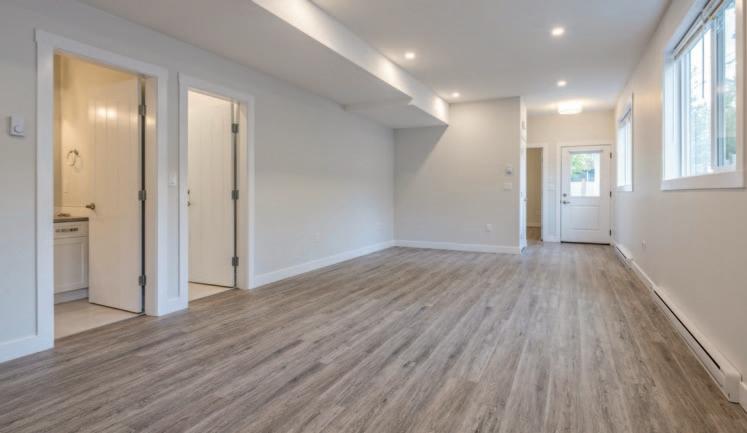
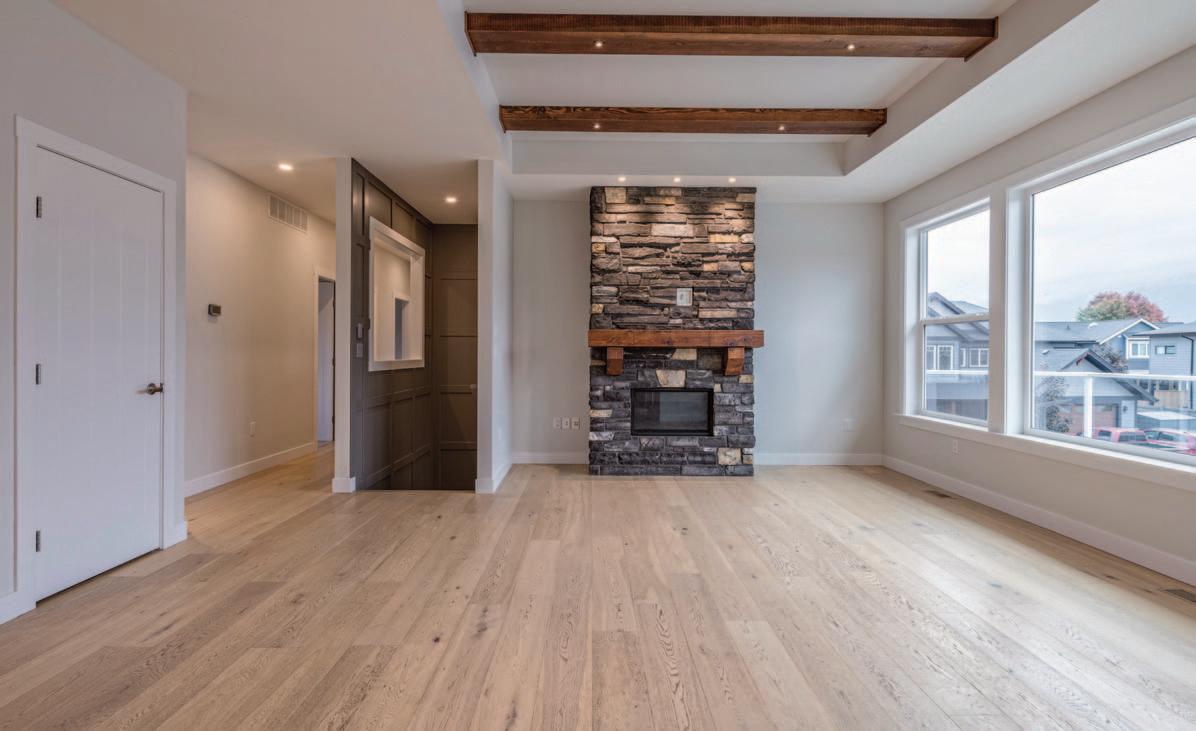
Water $450/quarter
Insurance $2500/yr.
Taxes $3410
Appliances
Refrigerator Samsung
Stove Samsung
Dishwasher Bosch
Washer Electrolux
Dryer Electrolux
*All appliances are negotiable
This near new home has a contemporary layout with plenty of room for your growing family. The basement has the potential for a suite with the kitchen and laundry area roughed in, perfect for added income potential!
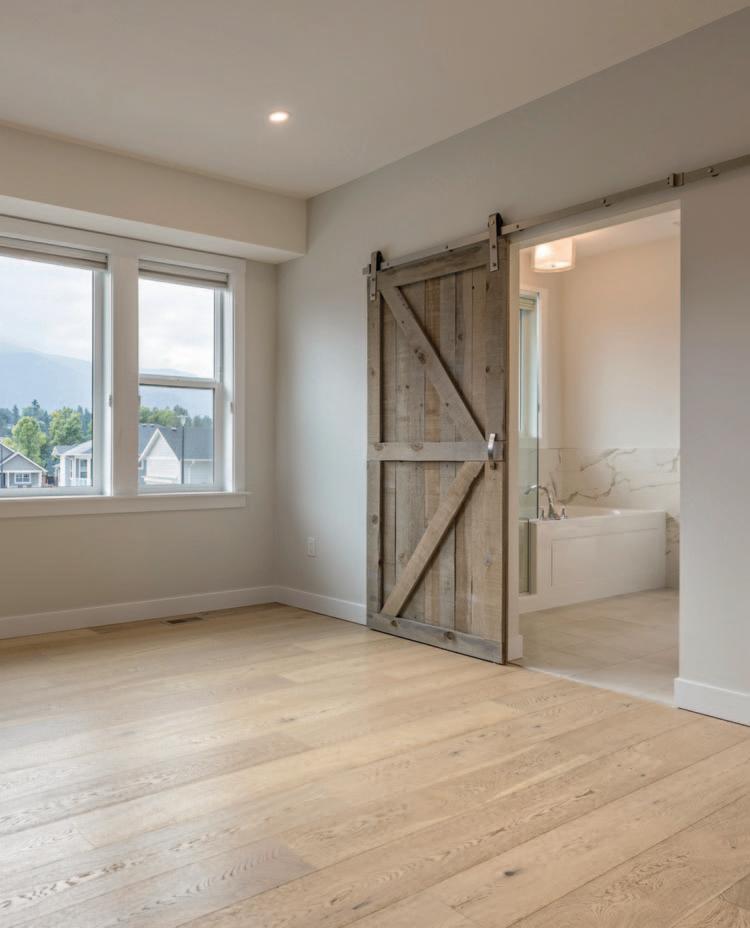
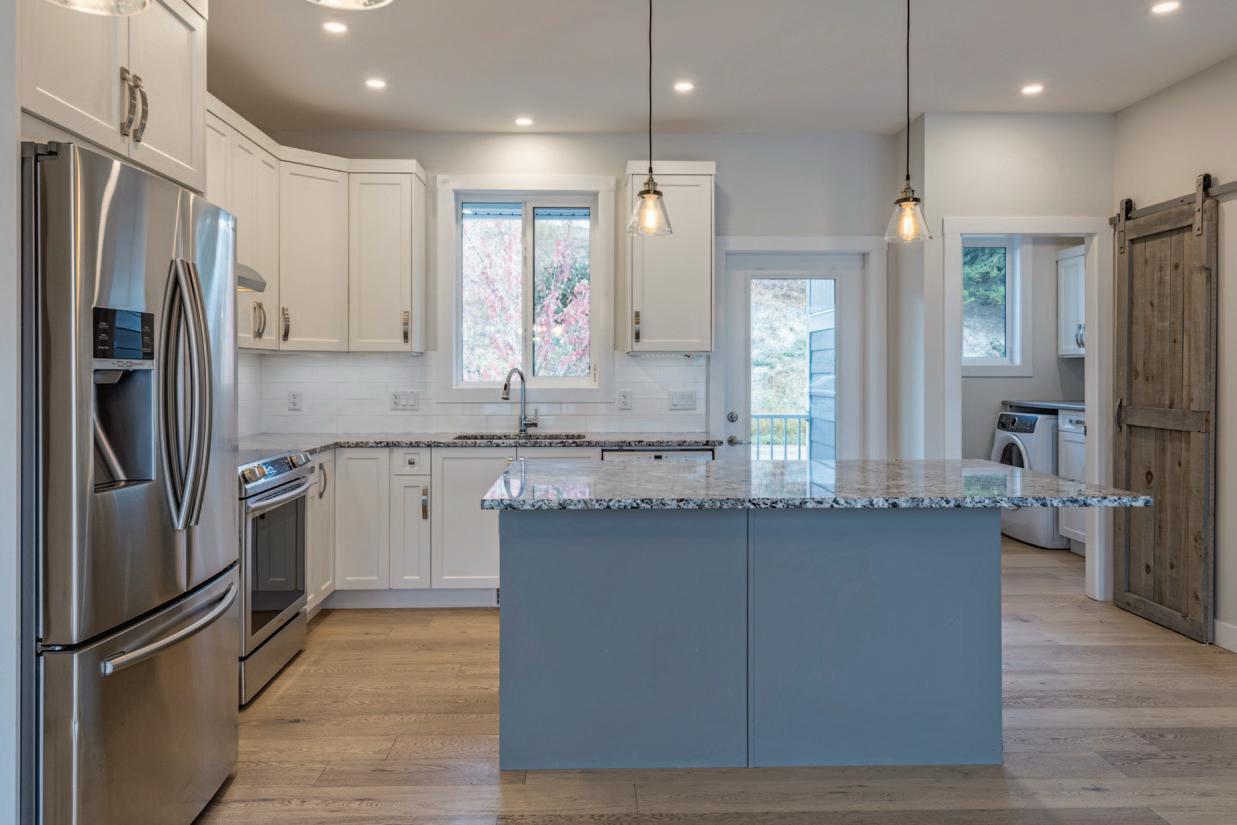
Features of this home
Stainless appliances, central air, granite countertops, two-tone cabinetry, pantry, laminate/tile/hardwood/partial carpet flooring
This home sits in a highly sought after neighbourhood in Armstrong, and within a quiet cul-de-sac. The yard is fenced making it safe for kids and pets, and there is plenty of space to entertain guests on the lower covered patio area or on the upper decks.
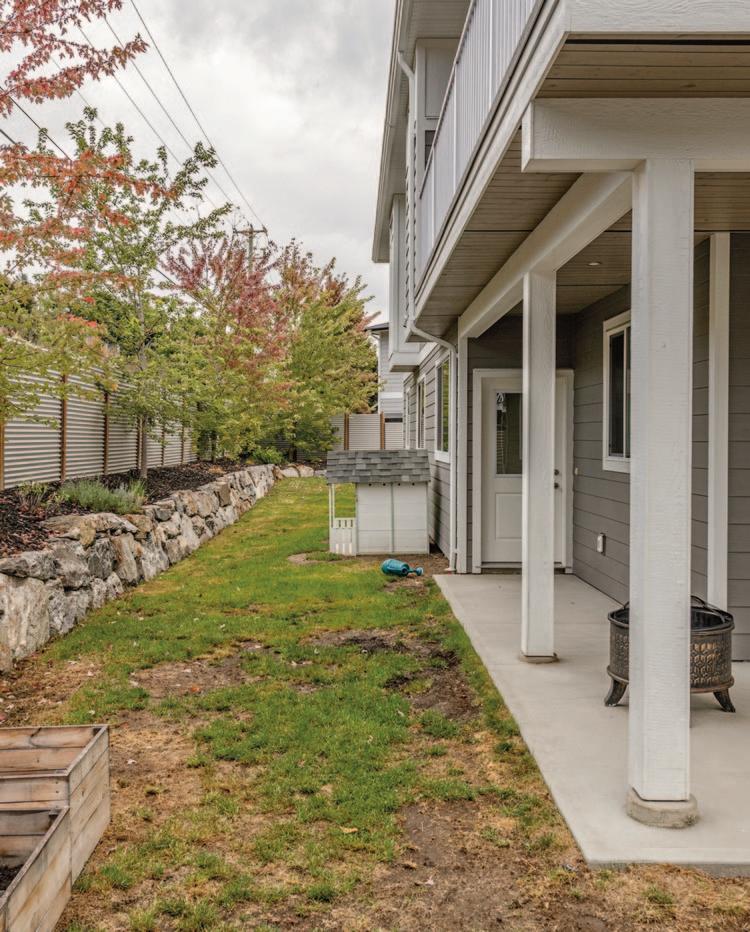
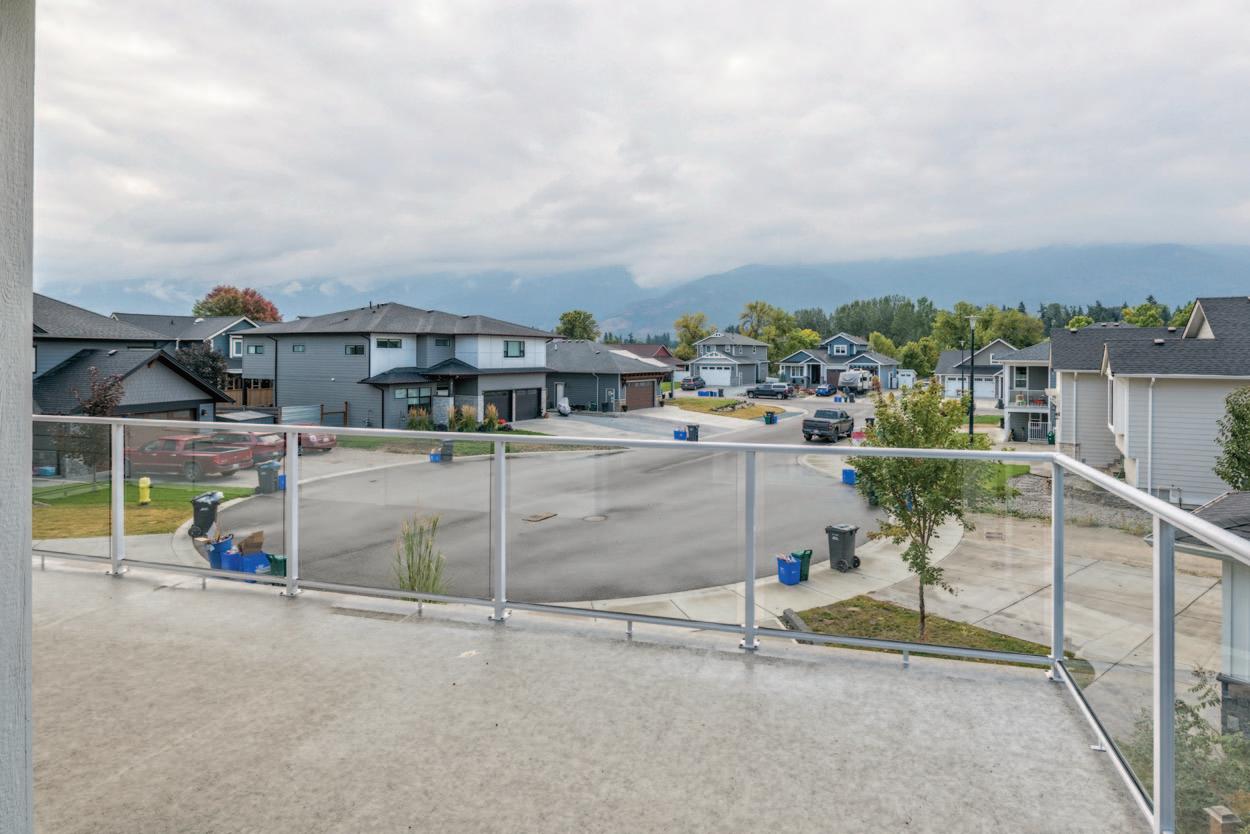


Personal Real Estate Corporation
1 (250) 309-0039
chris@chrisholm.ca chrisholmrealestate.ca

@chrisholmrealtor /chrisholmrealtor /chrisholm
@chrisholmrealtor /chrisholmrealtor /chrisholm
Want to learn more about this property? Check out this listings featured page on our website! https://chrisholmrealestate.info/3961MooreFeatures
Browse more photos, watch our virtual tour video with Chris, and even take a tour through the home with the 3D tour option.
Want to schedule a viewing?
Give us a call today!