#35 303 Regent Avenue, Enderby
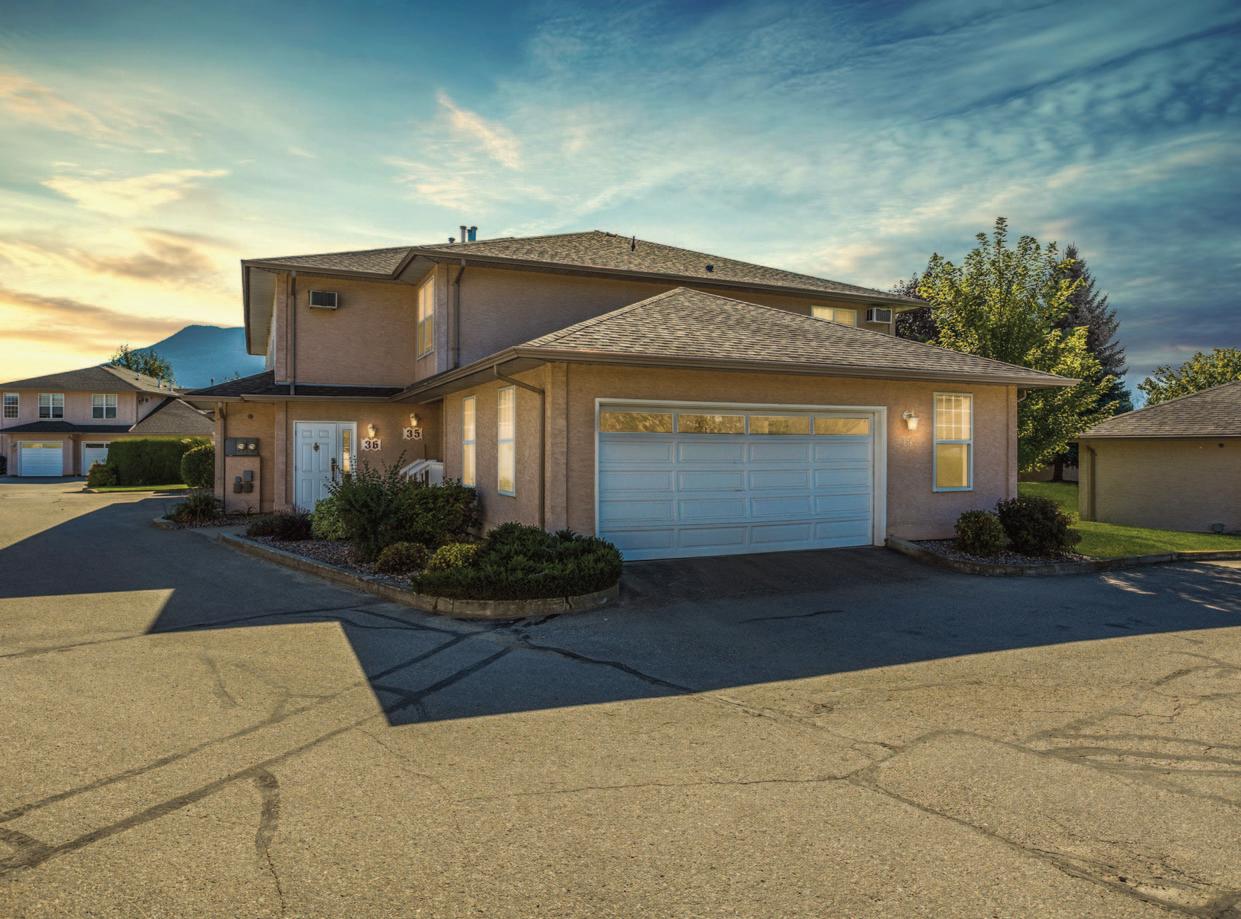


Welcome to #35 303 Regent Avenue, Enderby, BC – Your gateway to a simple, outdoorcentric lifestyle. This ground-level townhome boasts 2 bedrooms, 2 bathrooms, and an openconcept design that epitomizes ease of living. Nestled in the Regency on the River complex, it offers a myriad of outdoor activities right at your doorstep.
For water enthusiasts, the Shuswap River is your backyard, perfect for swimming, kayaking, and paddleboarding. Immerse yourself in nature with scenic river pathways and the Okanagan Rail Trail extension, all just a leisurely walk away. Downtown Enderby's charm is within easy reach.
Inside, the home welcomes you with spacious rooms, including a primary bedroom with an ensuite for added comfort. The bright and airy open living area is perfect for gatherings and relaxation. Your double-car garage ensures both parking convenience and ample storage space.
Live a carefree life in a meticulously maintained complex, complemented by an ideal location that balances tranquility with accessibility. Discover the joy of Regency on the River.

Renovations/Upgrades
Flooring and light fixtures
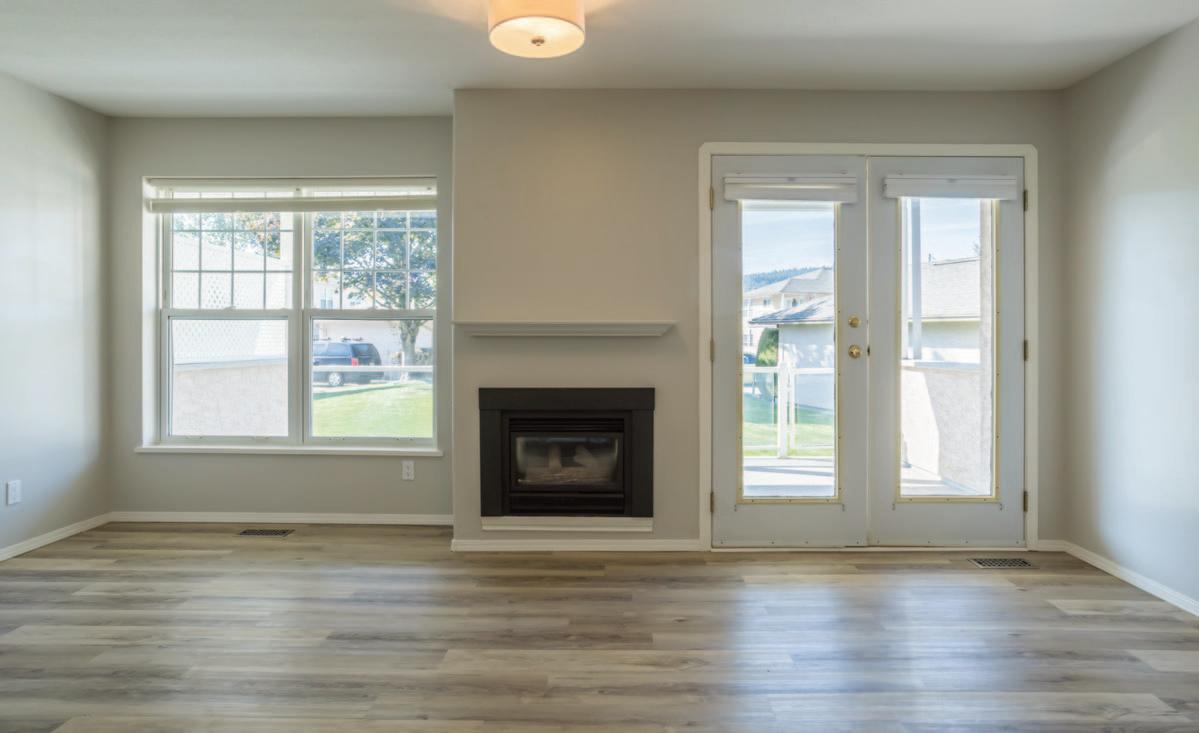
Hot Water Tank
Replaced in 2019
Electrical
125 amp main panel
Roof
Replaced 2017 with 35 year asphalt fiberglass shingles
Cell Reception/Wifi
Good cell reception, currently use Telus
Nearby Amenities
It is a 10 minute walk to downtown, primary school is 10 minutes and high school is 15 minutes.
Neighbourhood
The neighbourhood is quiet, close to shopping and community events., and access to the river for swimming is a 5 minute walk.
Natural Gas $60/mo.
Hydro $840/yr. Water $150/quarter Strata $237.06/mo.
Insurance $1200/yr.
Taxes $2316.94
Refrigerator Whirlpool
Stove KitchenAid
Dishwasher LG
Microwave Sharp
Washer Whirlpool
Dryer Whirlpool
You can find this lovely 2 bed 2 bath townhome in the Regency on the River complex. The home is close to the Shuswap River and living here is perfect for outdoor enthusiasts. The layout is open and bright and ready for the next family to move and enjoy!
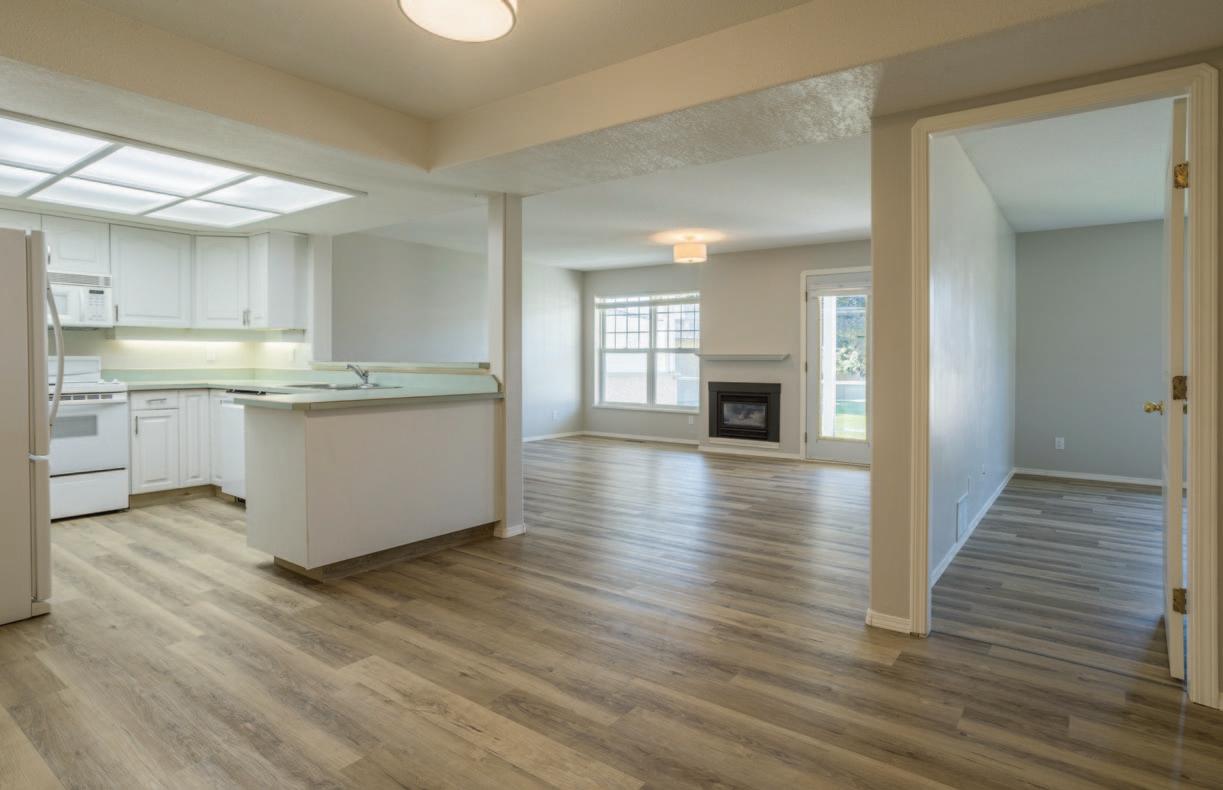
Features of this home
Central vac roughed in, jetted tub, laminate flooring

The complex is very well maintained and there is nothing you need to do but enjoy everything the area has to offer. There is a double car garage and plenty of storage place.
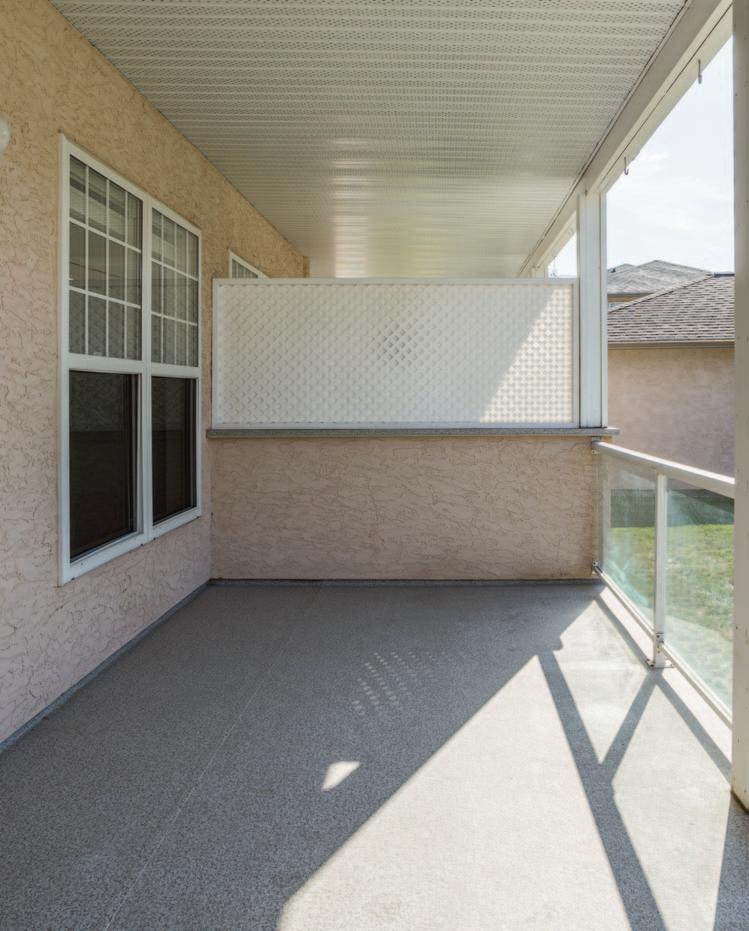
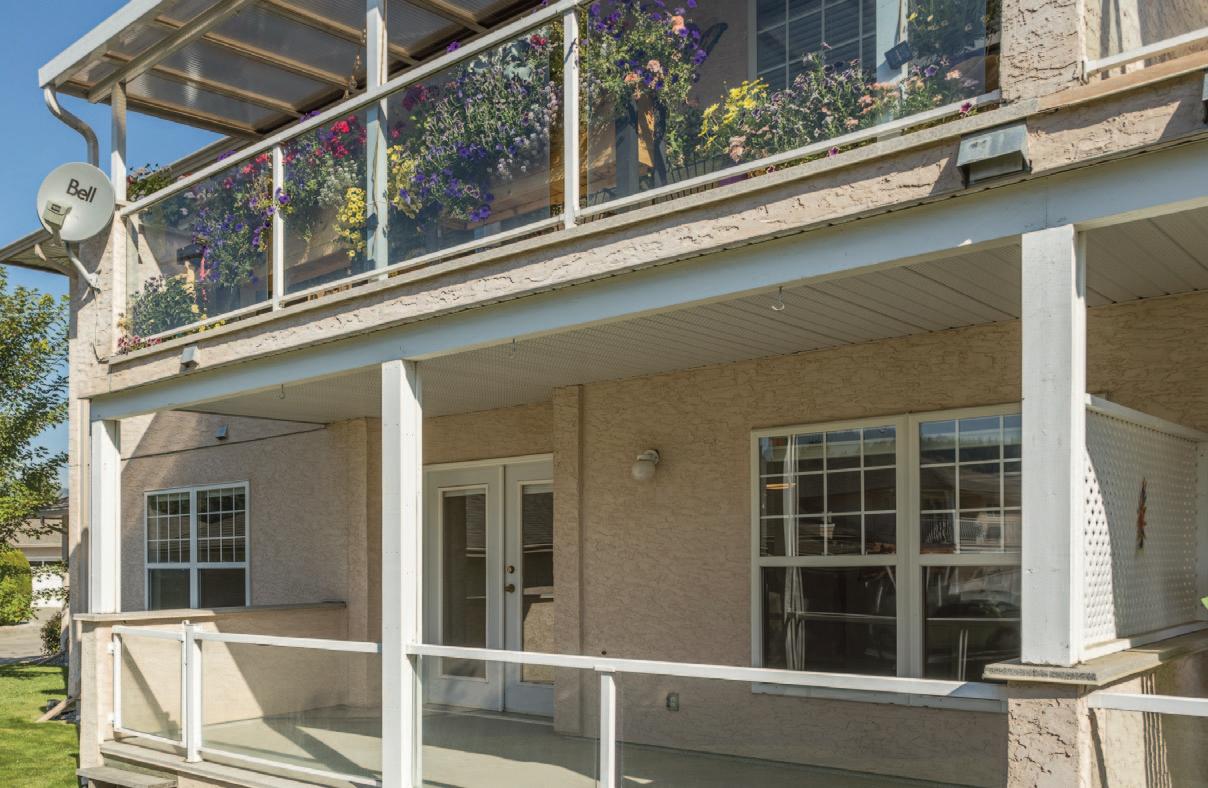

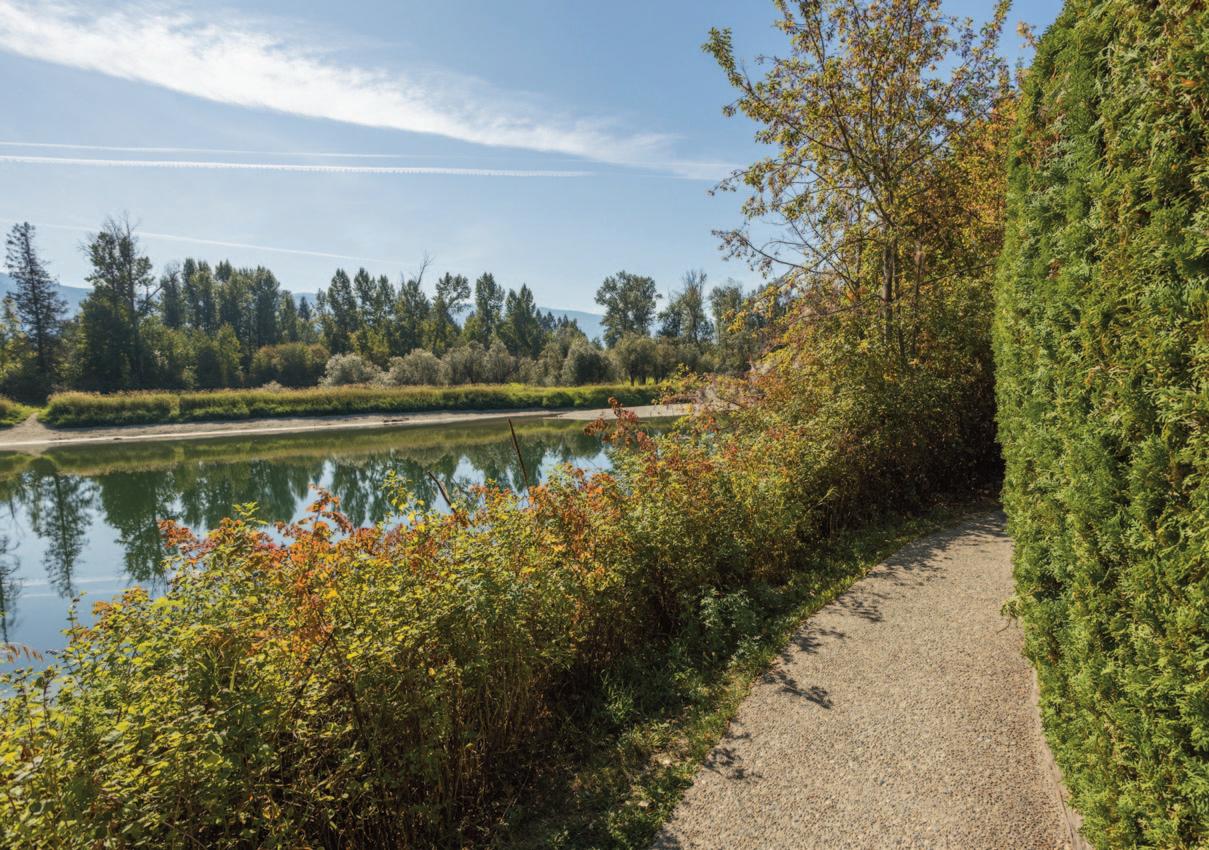


Personal Real Estate Corporation
1 (250) 309-0039
chris@chrisholm.ca chrisholmrealestate.ca

@chrisholmrealtor /chrisholmrealtor /chrisholm
@chrisholmrealtor /chrisholmrealtor /chrisholm
Want to learn more about this property? Check out this listings featured page on our website! https://chrisholmrealestate.info/303RegentAve35Features
Browse more photos, watch our virtual tour video with Chris, and even take a tour through the home with the 3D tour option.
Want to schedule a viewing?
Give us a call today!