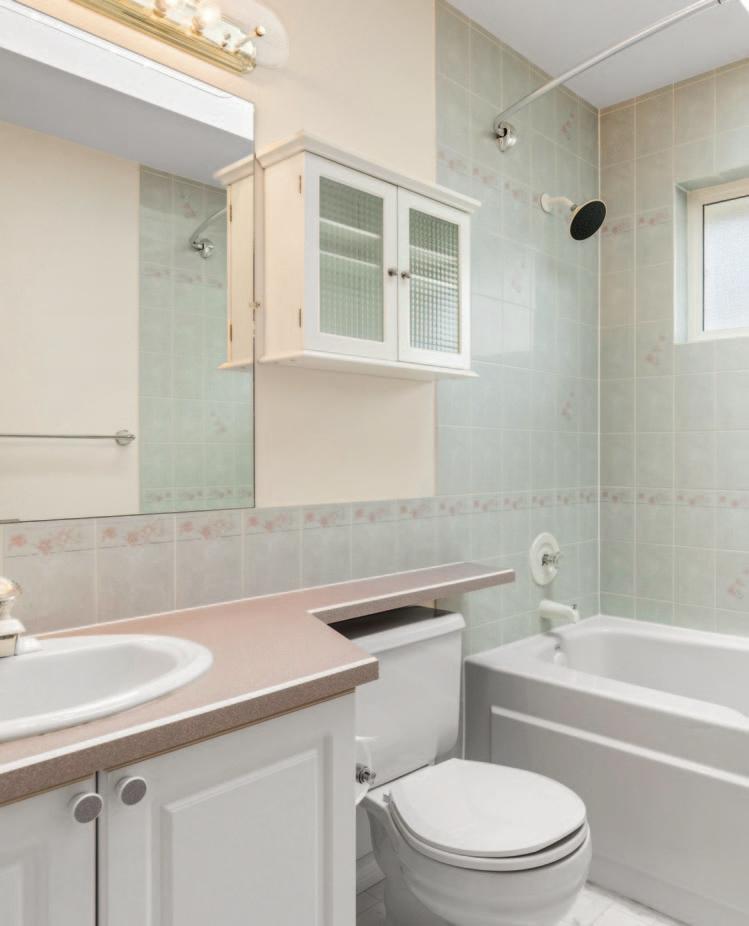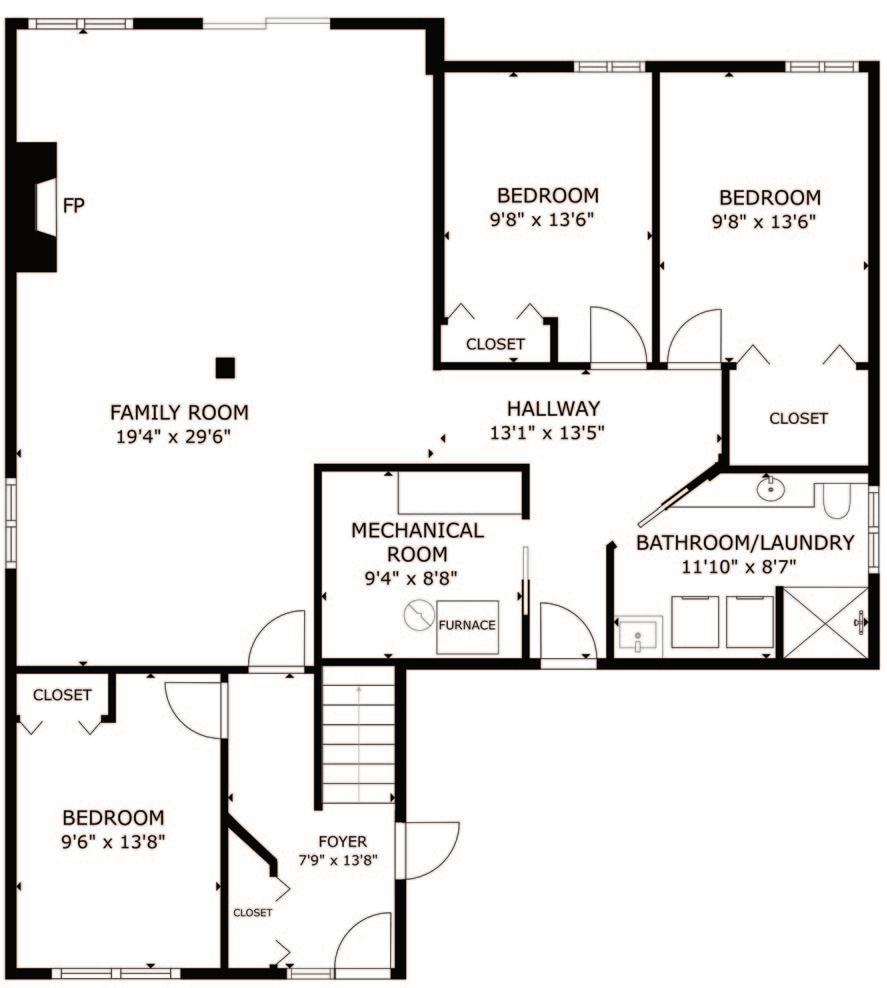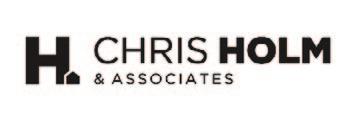3424 Springview Place, Armstrong



Located on a sought-after street in Armstrong's McLeod Subdivision, this property features a large flat lot, a 6-bedroom, 3-bathroom home, and a detached shop. At the top of the stairs, the vaulted ceiling spans the dining and living rooms, featuring large front windows, a gas fireplace, and bamboo floors. The well-sized kitchen offers functionality, or space to renovate and design the kitchen of your dreams. Accompanied with an eating nook and wide flex space, all leading to a covered back deck, ideal for outdoor dining. The primary bedroom is generously sized, featuring a walk-in closet, a 3-piece ensuite, and views overlooking the backyard and mountains. Completing this upper level are two additional bedrooms and full bathroom. A double car garage is easily accessible from the front entrance, and a fourth bedroom or den is situated to the left of the entryway. The basement has potential for a suite with existing plumbing, a family room with a gas fireplace, sliding doors to a covered patio, two bedrooms, a full bath, laundry, and garage access. The expansive driveway provides ample parking with convenient access to the detached shop. Outdoor enthusiasts will appreciate the heated detached shop, accessible via a large gate on the left side of the fully fenced backyard. Relax on the paving stone patio and enjoy the starry skies. This property offers comfort, functionality, and room to grow in one impressive package.


Hot Water Tank
New tank installed May 1, 2024
Roof
Asphalt shingles
Cell Reception/Wifi
Cell service good, internet is Telus fibre optic and would recommend
6-10 minutes away from schools and amenities
Neighbourhood
The neighbourhood is very safe and secure, and the neighbours are all friendly.

Natural Gas
$135/mo. Hydro $195/mo. Water $140/quarter
Insurance $1570/yr.
Taxes $4705/yr.
Refrigerator Samsung
Stove
Thermador
Dishwasher Bosch
Washer Maytag
Dryer Maytag
*All appliances are negotiable

This 6 bed 3 bath home awaits the next family to make memories in. The kitchen is open and bright and flows into the family room. Large windows add to the expansiveness. Two gas fireplaces (1 up and 1 down) add to the ambience on cozy cold nights.
Features of this home
Built-in vacuum, carpet/hardwood/linoleum
flooring, stainless appliances, walk-in closets and en-suite in primary bedroom



This large lot is fully fenced and perfect for kids and pets to play and run safely. There is a double attached garage as well as a heated shop on the property. There are two covered patio areas, perfect for entertaining guests.


Lower Level 1364 SF


1 (250) 309-0039
chris@chrisholm.ca chrisholmrealestate.ca
@chrisholmrealtor /chrisholmrealtor /chrisholm
@chrisholmrealtor /chrisholmrealtor /chrisholm

Want to learn more about this property? Check out this listings featured page on our website! https://chrisholmrealestate.info/Features3424Springview
Browse more photos, watch our virtual tour video with Chris, and even take a tour through the home with the 3D tour option.
Want to schedule a viewing?
Give us a call today!

