3101 Highland Park Avenue, Armstrong
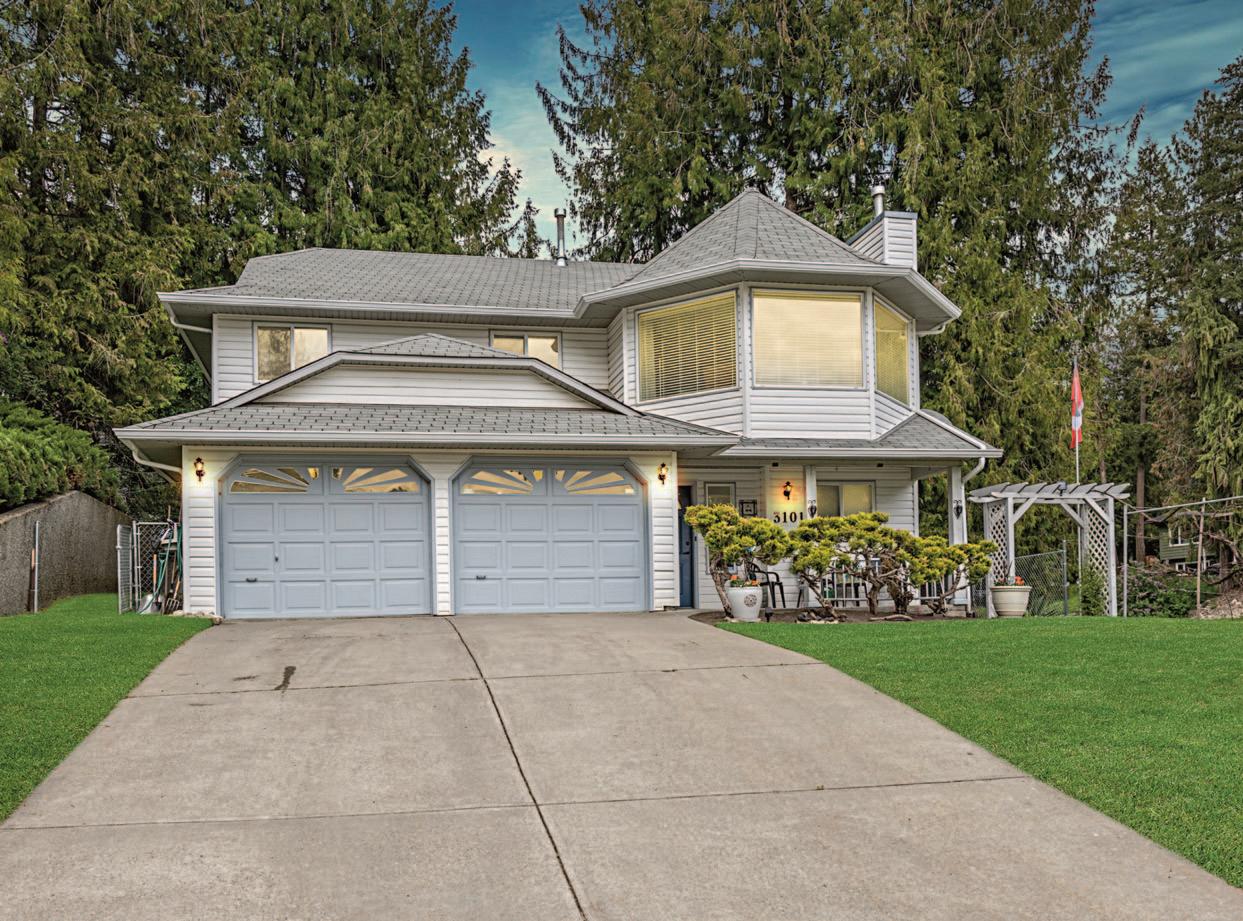


This 4-bedroom plus den, 3-bathroom home is a hidden gem waiting to be discovered. This is a perfect family home as it is or with a little vision, you can unlock its true potential. The upper level features a gorgeous three-pane picture window in the living area, offering a scenic view of the subdivision, along with the formal dining area make this a great space and cozy natural gas fireplace adds warmth and charm. The kitchen with eating nook opens to an upper deck, perfect for outdoor dining and relaxation.
The upper level houses three bedrooms and two bathrooms, including a primary bedroom with a walk-in closet and a private 3-piece ensuite.
On the lower level, you'll find a spacious front entryway and a versatile den set-up perfectly for a home based business. The back area of the basement can easily be converted into a separate suite with its own entrance, featuring two additional bedrooms, one bathroom, and a covered lower patio. This level also provides access to the double car garage.
Conveniently located close to schools, the Armstrong Fairgrounds, and the outdoor pool at Memorial Park, this home offers both comfort and convenience. Don’t miss the opportunity to transform this property into your dream home.
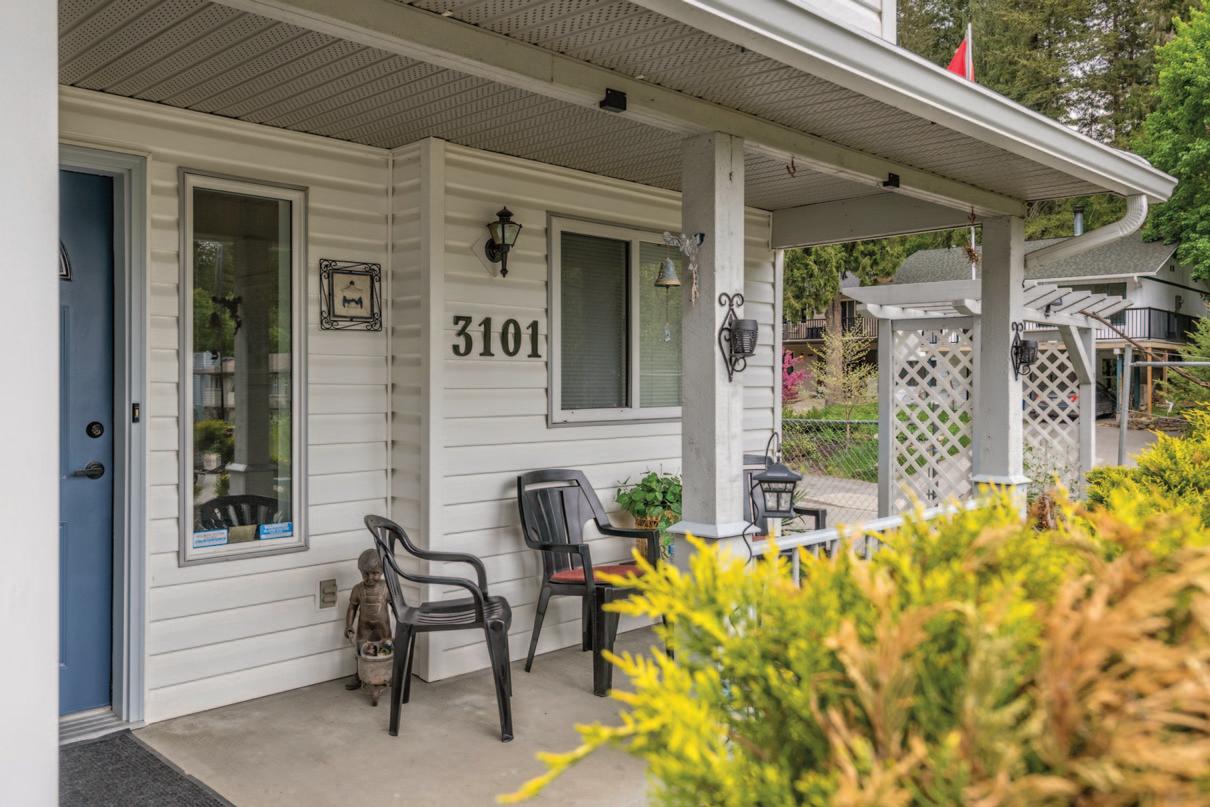
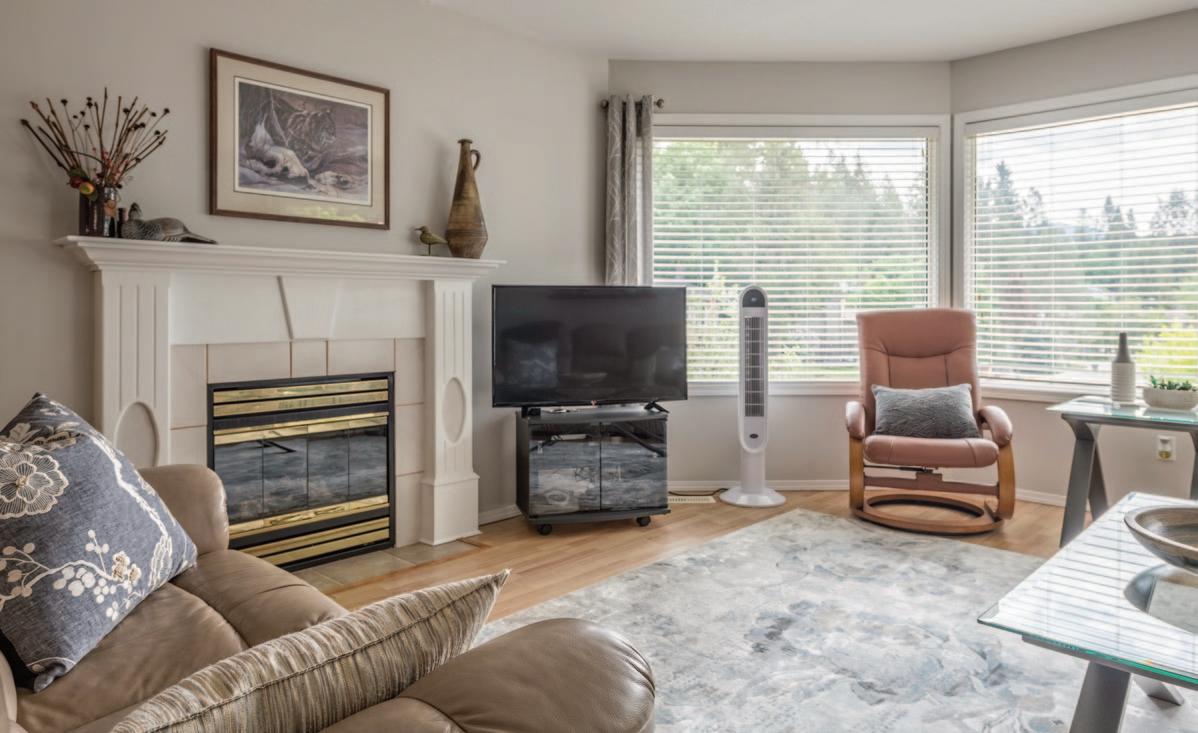
Hot Water Tank
Replaced in 2021
Electrical
100 amp
Roof
Asphalt shingles
We use Telus and no issues
Nearby Amenities
3 blocks away
Neighbourhood
The neighbourhood is quiet, and family oriented.
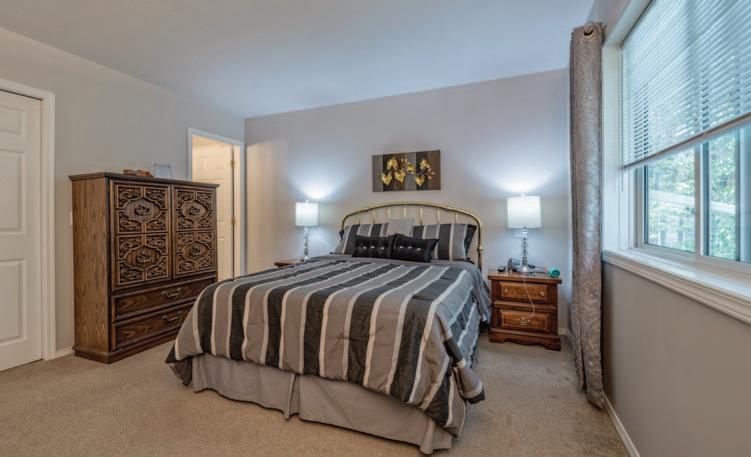
Natural Gas
$96/mo. Hydro $34/mo. Water Jan-June $459.69/quarter Insurance $732/yr. Taxes $1981.16/yr.
Refrigerator Samsung
Stove Kenmore
Dishwasher KitchenAid
Microwave Kenmore
Washer Kenmore
Dryer Kenmore
*All appliances are negotiable

This lovely home has 4 bed plus den and 3 baths and is awaiting the next family to make it their own. Enjoy your morning coffee and breakfast on the deck off of the kitchen. The lower level has it’s own separate entrance and can be converted to a suite for added income potential.
Features of this home
Central vacuum installed, carpet/hardwood/ linoleum flooring, central air conditioning, 2 gas fireplaces, primary bedroom ensuite
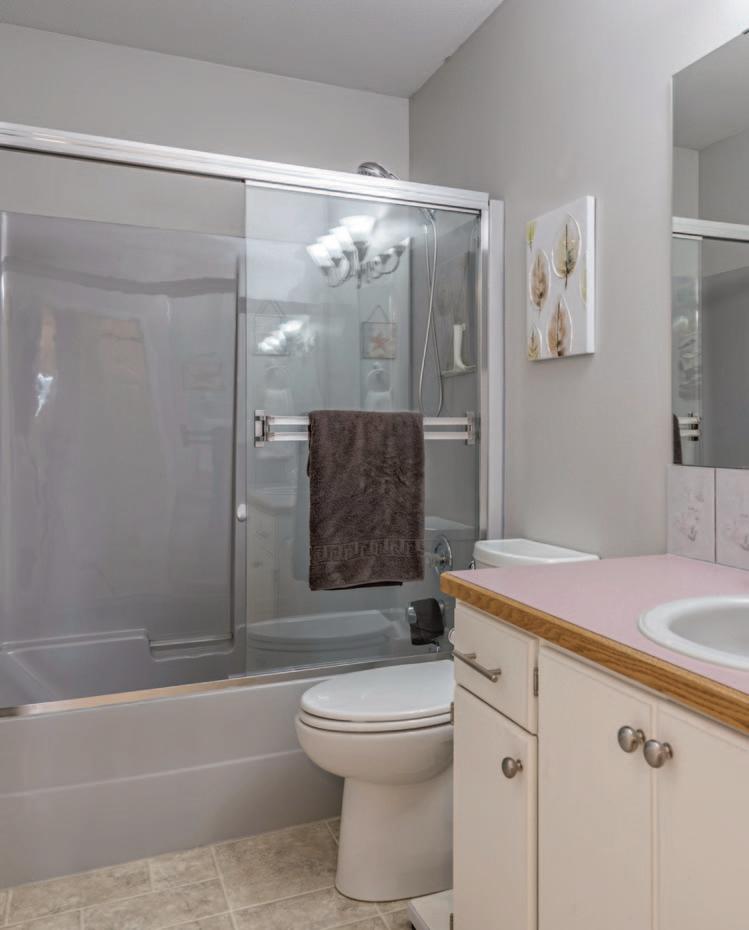
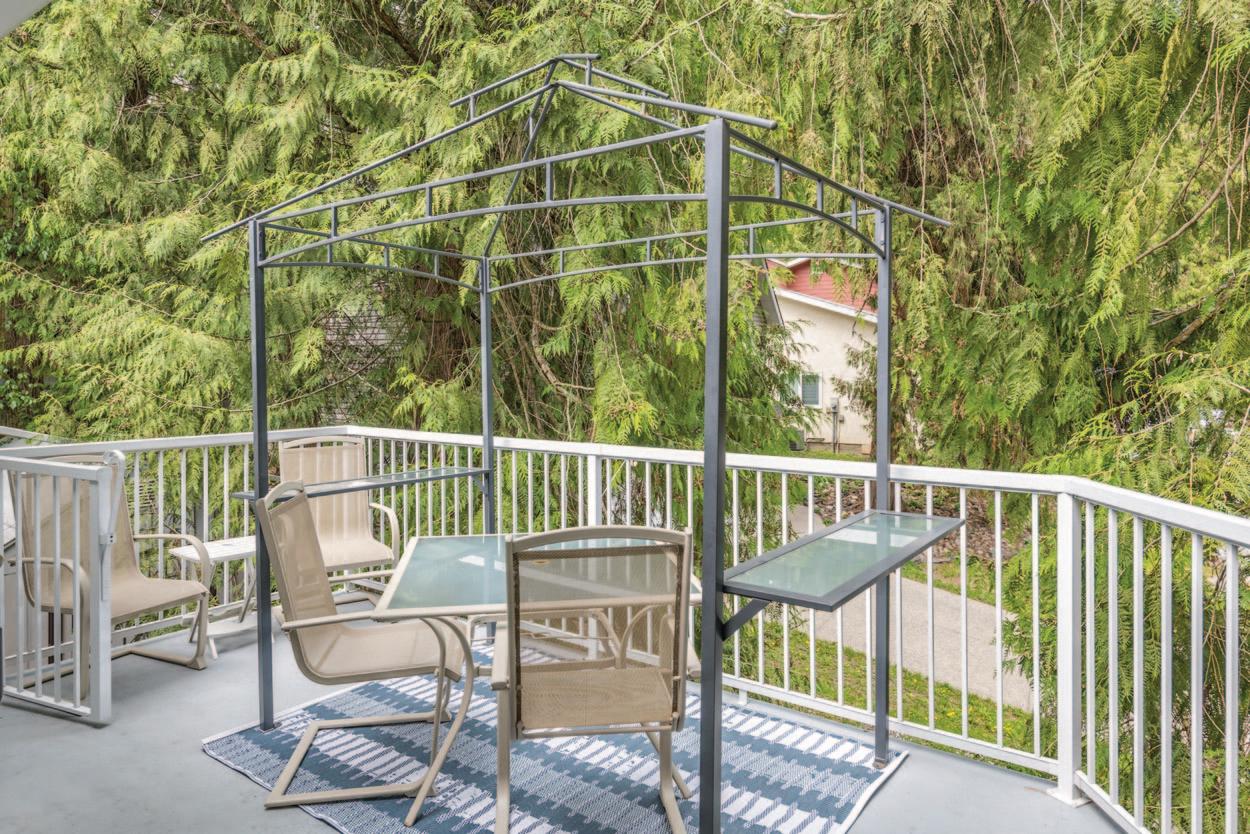
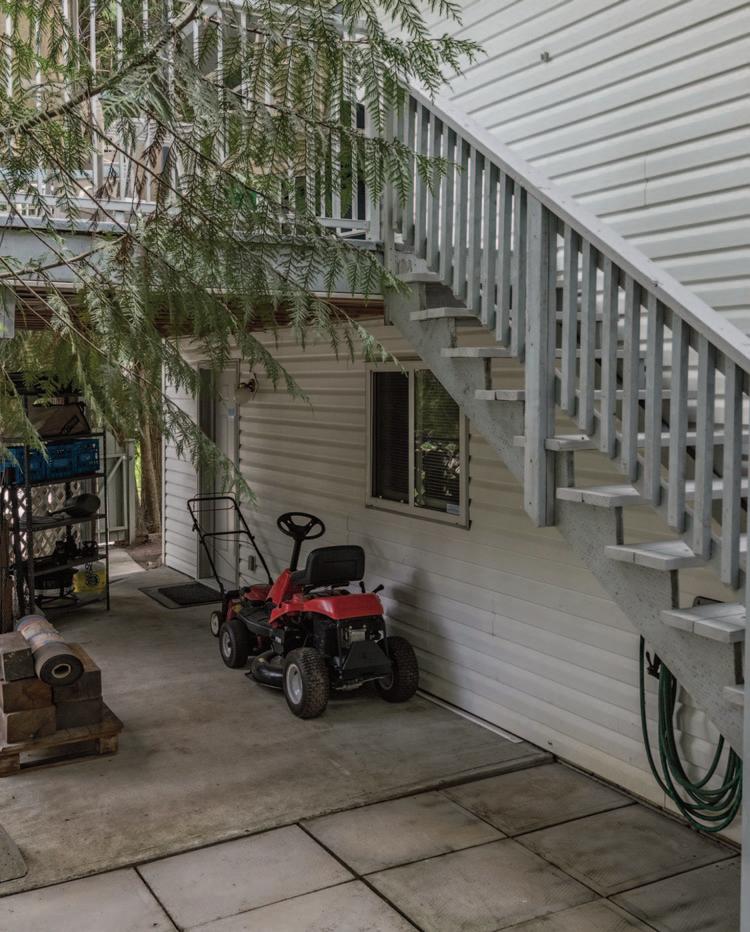
The property is very private, surrounded by lush trees and beautiful landscaping. There is a double attached garage and plenty of parking space for guests or toys and also a shed to store your tools in.
Main Floor 1207 SF

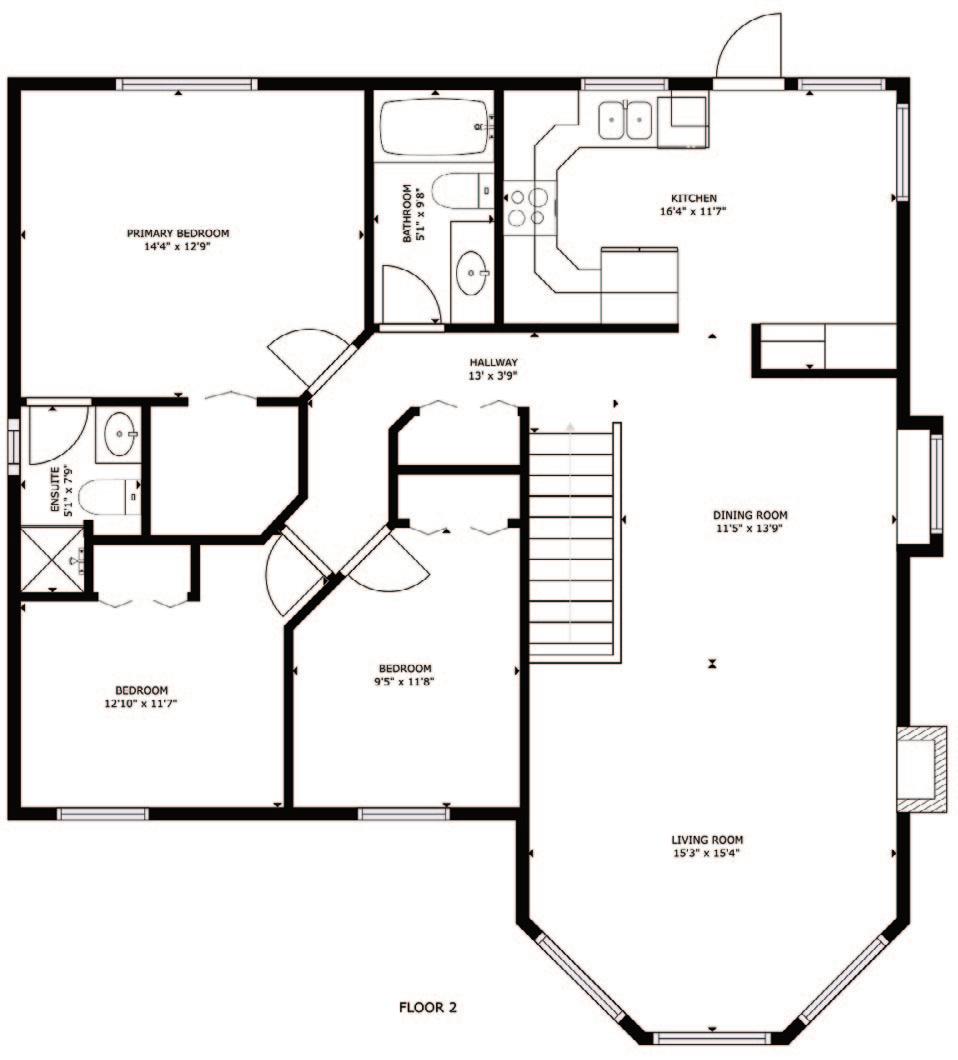

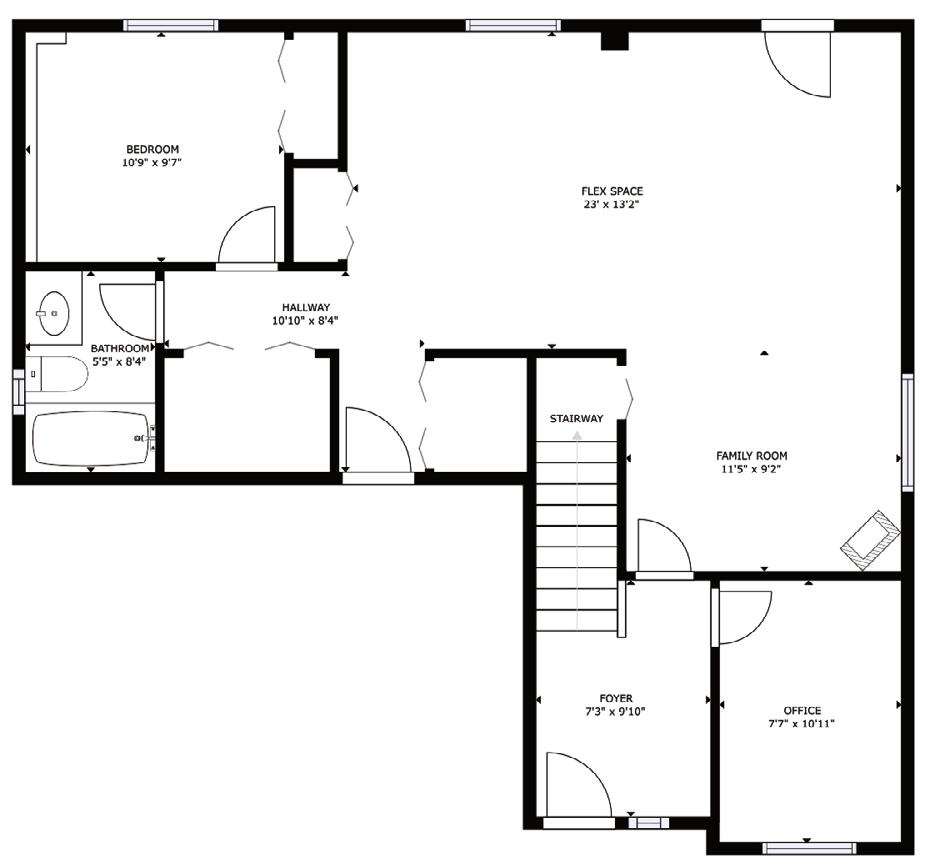
1 (250) 309-0039
chris@chrisholm.ca chrisholmrealestate.ca
@chrisholmrealtor /chrisholmrealtor /chrisholm
@chrisholmrealtor /chrisholmrealtor /chrisholm

Want to learn more about this property? Check out this listings featured page on our website! https://chrisholmrealestate.info/Features3101HighlandPark
Browse more photos, watch our virtual tour video with Chris, and even take a tour through the home with the 3D tour option.
Want to schedule a viewing?
Give us a call today!