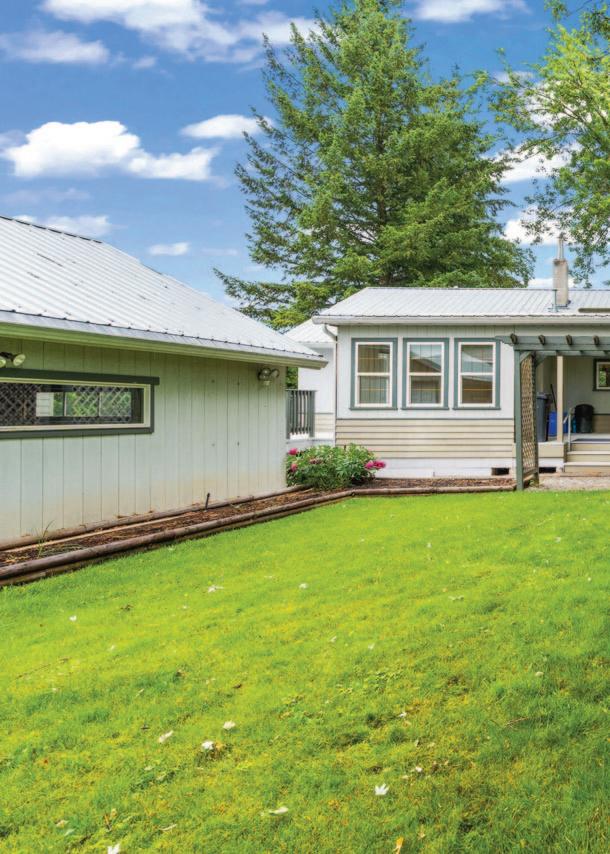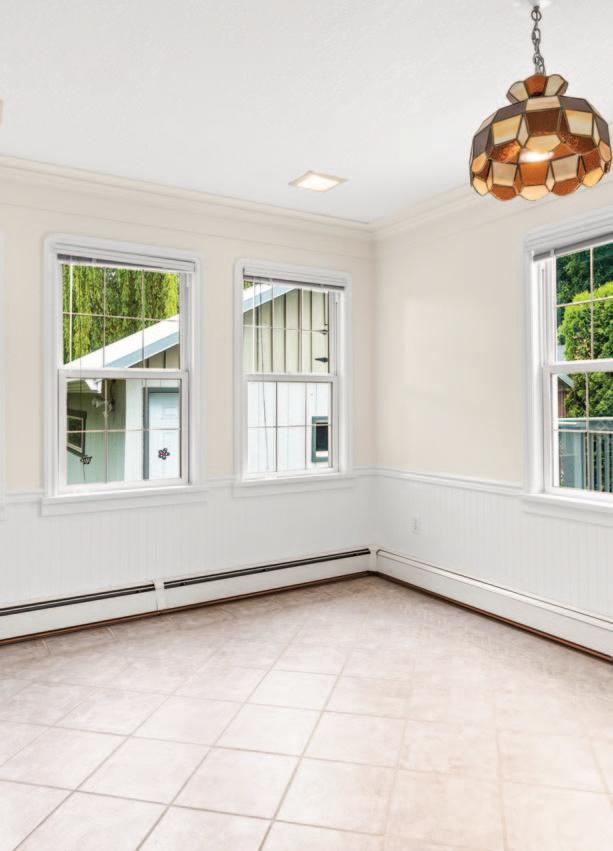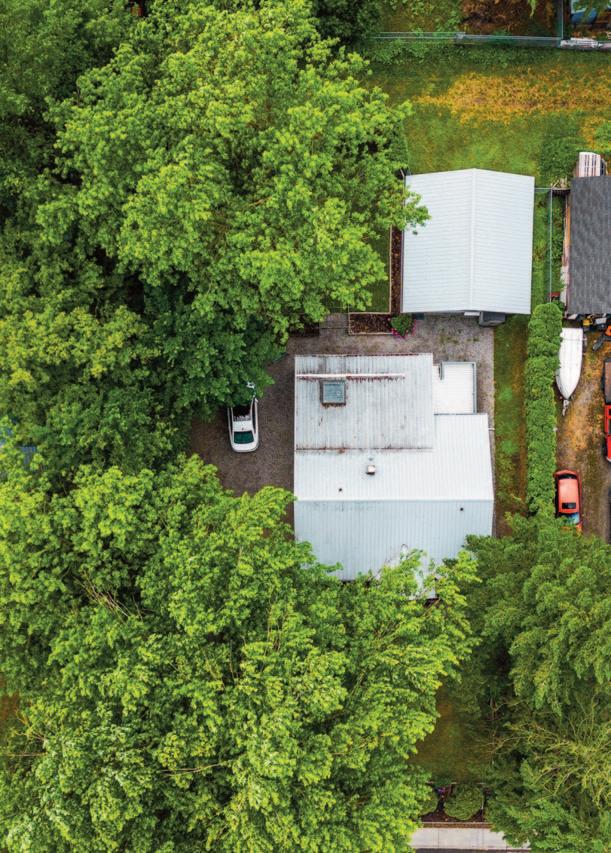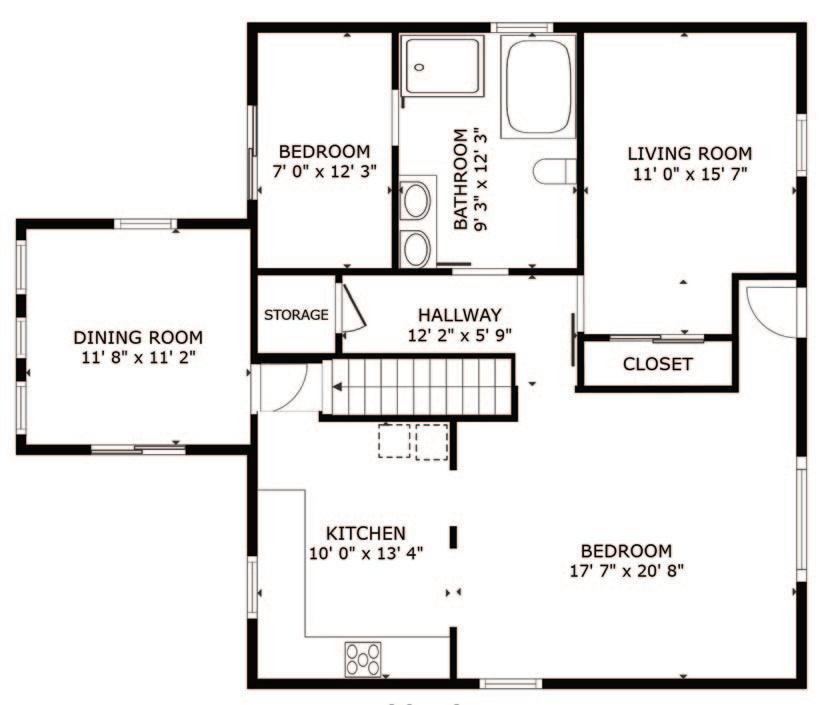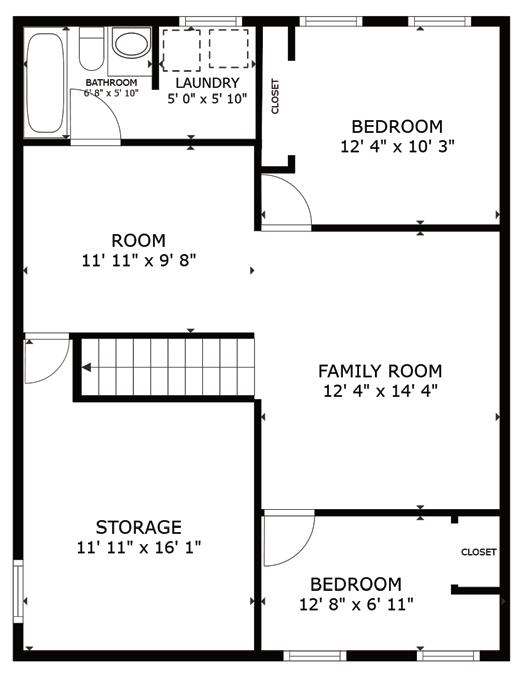3055 Jarvis Street, Armstrong

Discover the quiet lifestyle of Armstrong with this move-in ready gem, perfectly positioned just a 5-minute stroll from the heart of downtown. This charming residence sits on a picturesque .25-acre lot, boasting stunning mature landscaping that enhances its curb appeal. This is the ideal home in an unbeatable location.
Featuring 3 bedrooms and 2 full bathrooms, this home offers comfort and style. The primary bedroom, along with a spacious bathroom equipped with a soaker tub and glass-encased shower, ensures easy living on the main level. The kitchen exudes a tropical flair with its blue tiled counters and white cabinetry, providing ample space for culinary adventures. The front living room & entrance, with its classic solid wood door, creates a warm and inviting atmosphere. Completing the main level is a sunroom, perfect as a dining or sitting area, with sliding patio doors leading to the backyard.
The basement serves as the ultimate retreat, featuring a large family or entertainment room, a partially finished bar area, 2 additional bedrooms, and generous storage spaces that house the hot water tank and boiler for the heating system.
A highlight of this property is the detached shop with convenient lane access, ideal for hobbies, storage, or additional workspace. Ample parking out front ensures accommodation for multiple vehicles with ease.
Combining prime location, convenience, and character, this property is perfect for those seeking to embrace the full Armstrong experience.


