2845 Pleasant Valley Rd, Armstrong
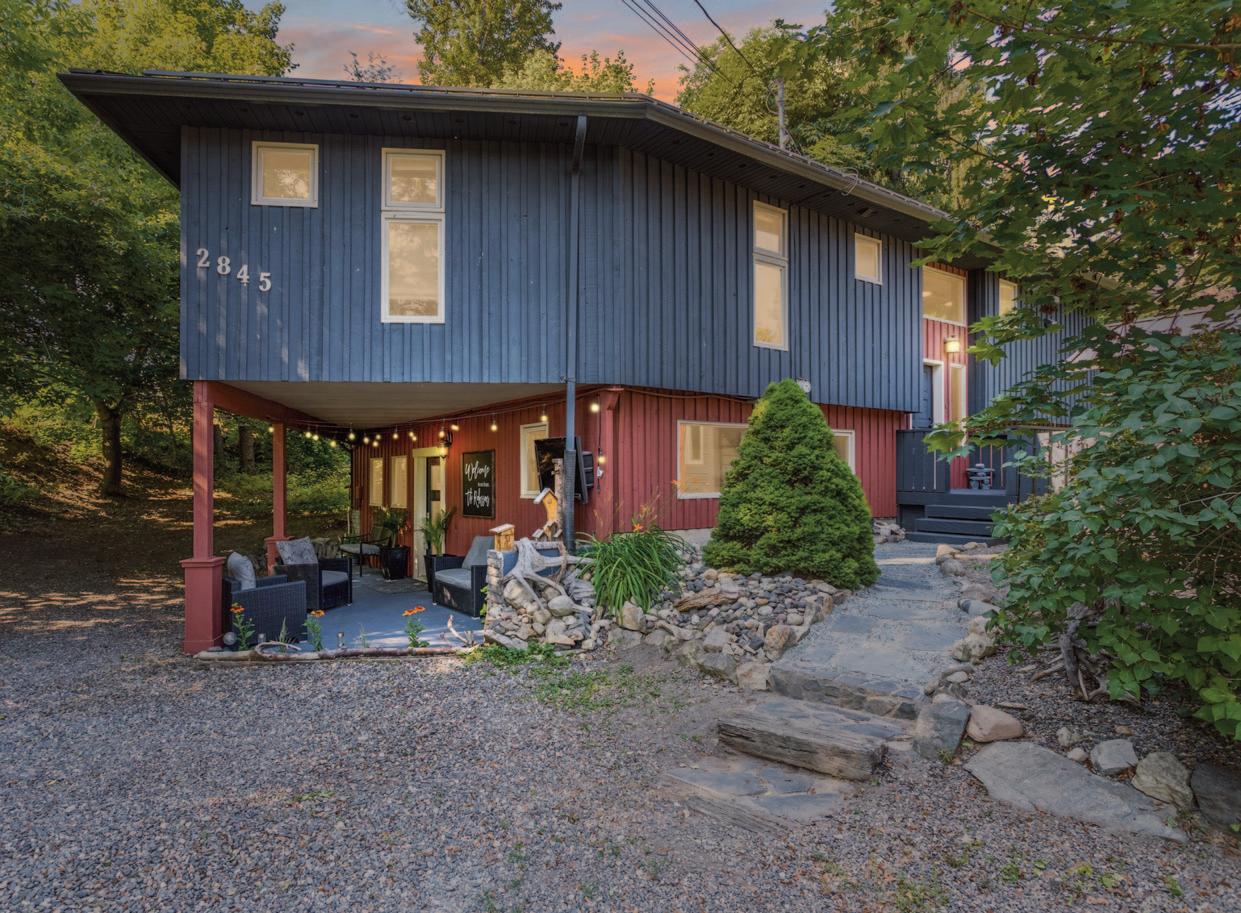


Welcome to 2845 Pleasant Valley Road, your new family-friendly oasis on a .23 acre lot! This charming home boasts 3 bedrooms and 2 bathrooms, perfect for a growing family or those looking for ample space.

Step inside and be amazed by the beautifully renovated open concept kitchen, perfect for entertaining guests. The sunken living room features a double-sided wood-burning fireplace, creating a warm and cozy atmosphere.
The primary bedroom is a real gem, offering a super cool and cozy retreat with a large walk-in closet, providing plenty of storage. Completing the main floor is a 2nd bedroom and a full bathroom, ensuring everyone has their own space and privacy.
But that's not all! The lower level offers exciting possibilities, with the option to create a basement suite already complete with a summer kitchen, dining, and living areas. There's also an additional bedroom and a full bathroom/laundry room, making it a functional space.
You'll find no shortage of storage on the lower level, along with a small shop for those who enjoy DIY projects or tinkering. But let's not forget the outdoor space! Step out onto the private stamped concrete upper deck and take in the view of the beautifully landscaped backyard. Fully fenced, it provides a great space for gardening and a safe and secure area for kids and pets to play freely.
Conveniently located close to local schools and parks, this home is perfect for families. Don't miss the chance to make 2845 Pleasant Valley Road your new family haven.
Renovations
New kitchen, 2 new bathrooms
Hot Water Tank
Replaced in 2020
Roofing
Standing Seam roof 2018
Cell Reception/Wifi
We use Telus internet and cell reception is good
Nearby Amenities
The home is within walking distance to downtown and Memorial Park and is just across the road from the school.


Neighbourhood
This is a family neighbourhood
Natural Gas $95/mo.
Hydro $75/mo.
Water/Sewer $940/yr.
Insurance $1032/yr.
Taxes $1789/yr. with grant
Main Level:
Refrigerator LG
Gas Range/Oven KitchenAid
Dishwasher KitchenAid
Washer GE
Dryer GE
Lower Level:
Fridge Kenmore
Electric Stove KitchenAid
Hot Tub Negotiable
*All appliances are negotiable
This lovely 3 bed 2 bath home has plenty of space for your family. The open and bright kitchen is perfect for entertaining and flows smoothly into the living area which showcase a beautiful wood burning fireplace.
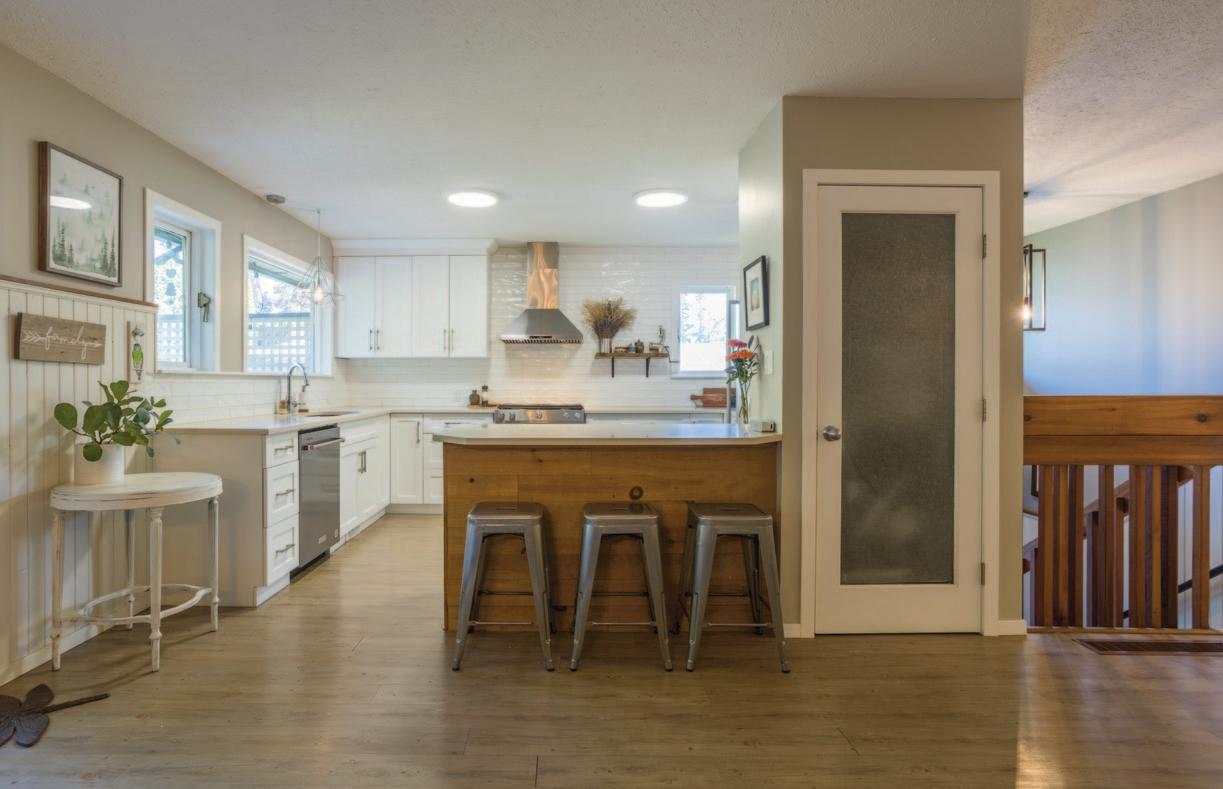
Features of this home
Stainless appliances, vinyl/linoleum flooring, built-in vacuum
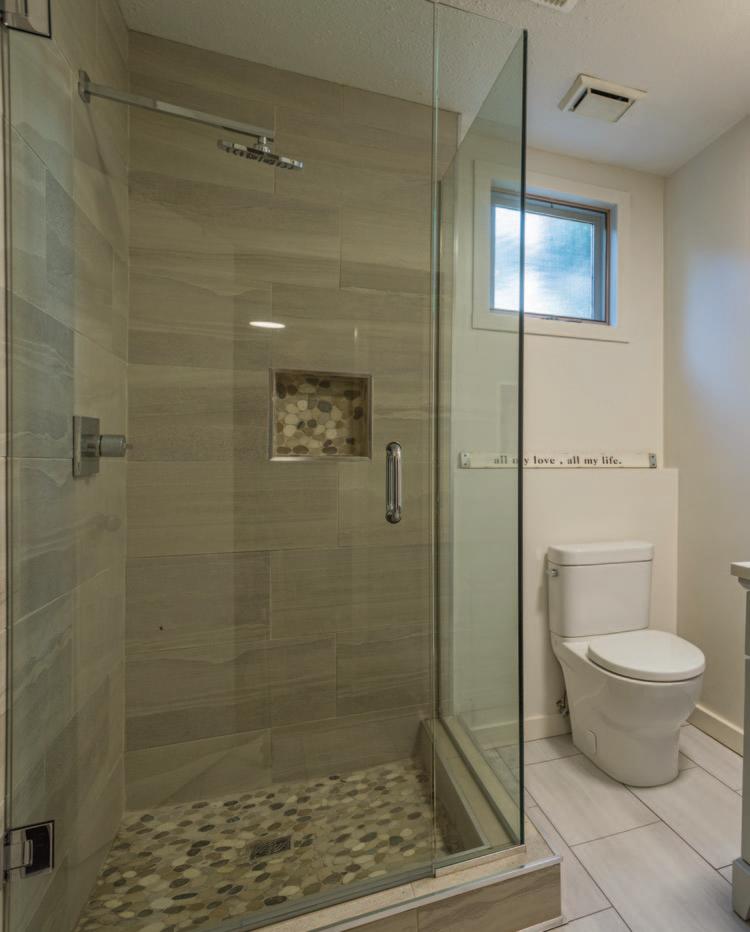
The beautiful backyard is an oasis ready to relax in. The spacious deck area is perfect for entertaining outside and the lower level has another covered patio area too! The yard is fenced, landscaped and ready for kids to enjoy.
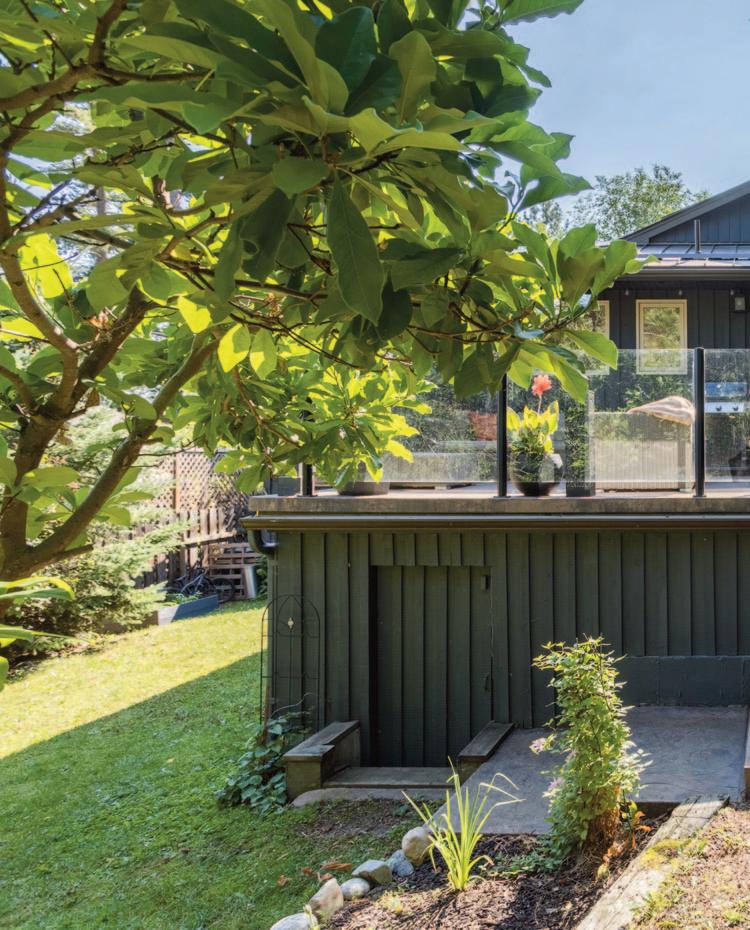
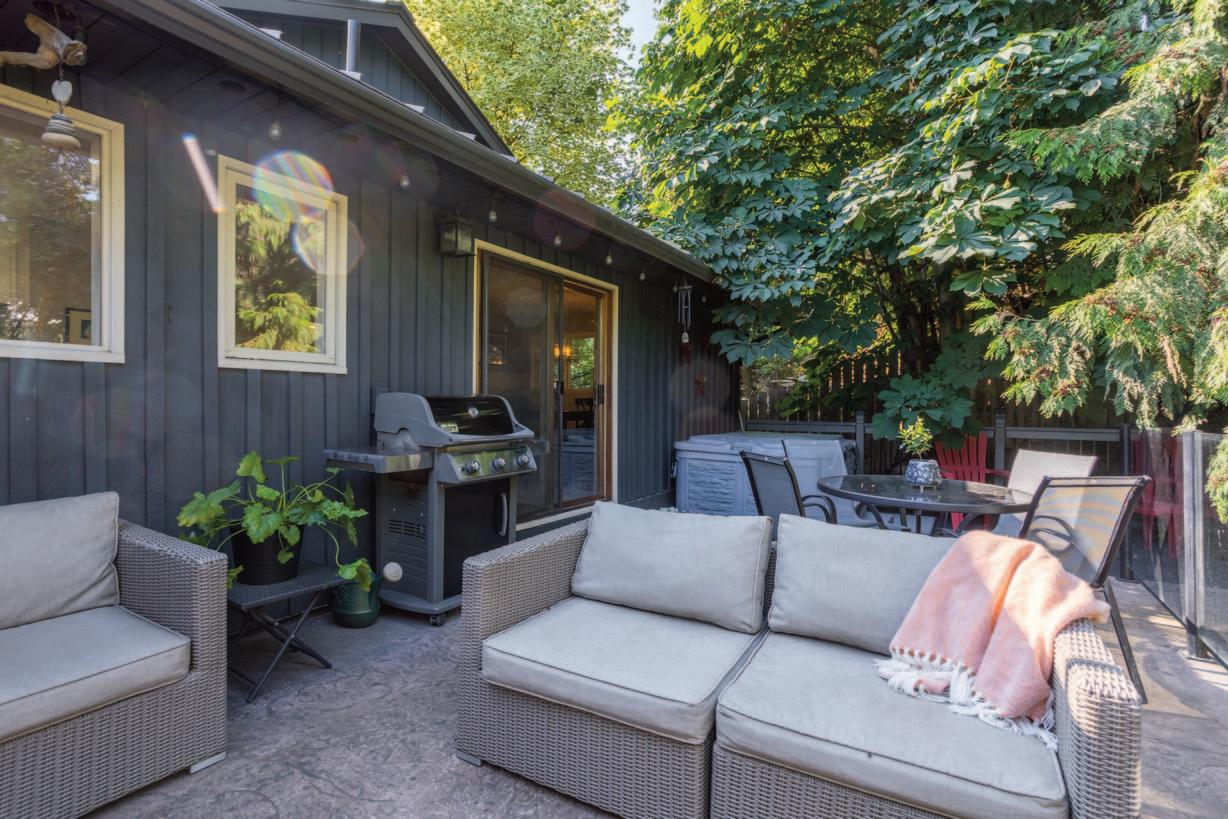


Second Floor 1203 SF
1ST FLOOR
DINING ROOM 8’7” x 13’11” LIVING ROOM 12’2” x 13’11” KITCHEN 11’2” x 12’10” BATHROOM/LAUNDRY 10’5” x 8’11” HALLWAY 19’2” x 2’10” STAIRWAY 6’3” x 3’7” ENTRY BEDROOM 13’6” x 8’7” STORAGE 11’9” x 12’6” SHOP 12’2” x 13’8” STORAGE 12’6” x 5’7”Personal Real Estate Corporation
1 (250) 309-0039
chris@chrisholm.ca chrisholmrealestate.ca

@chrisholmrealtor /chrisholmrealtor /chrisholm
@chrisholmrealtor /chrisholmrealtor /chrisholm
Want to learn more about this property? Check out this listings featured page on our website! https://chrisholmrealestate.info/2845PVRoadFeatures
Browse more photos, watch our virtual tour video with Chris, and even take a tour through the home with the 3D tour option.
Want to schedule a viewing?
Give us a call today!