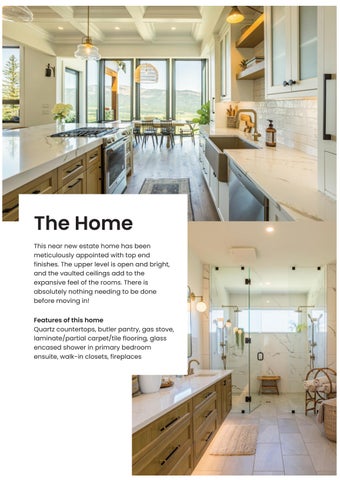Twin Lakes Road, Enderby
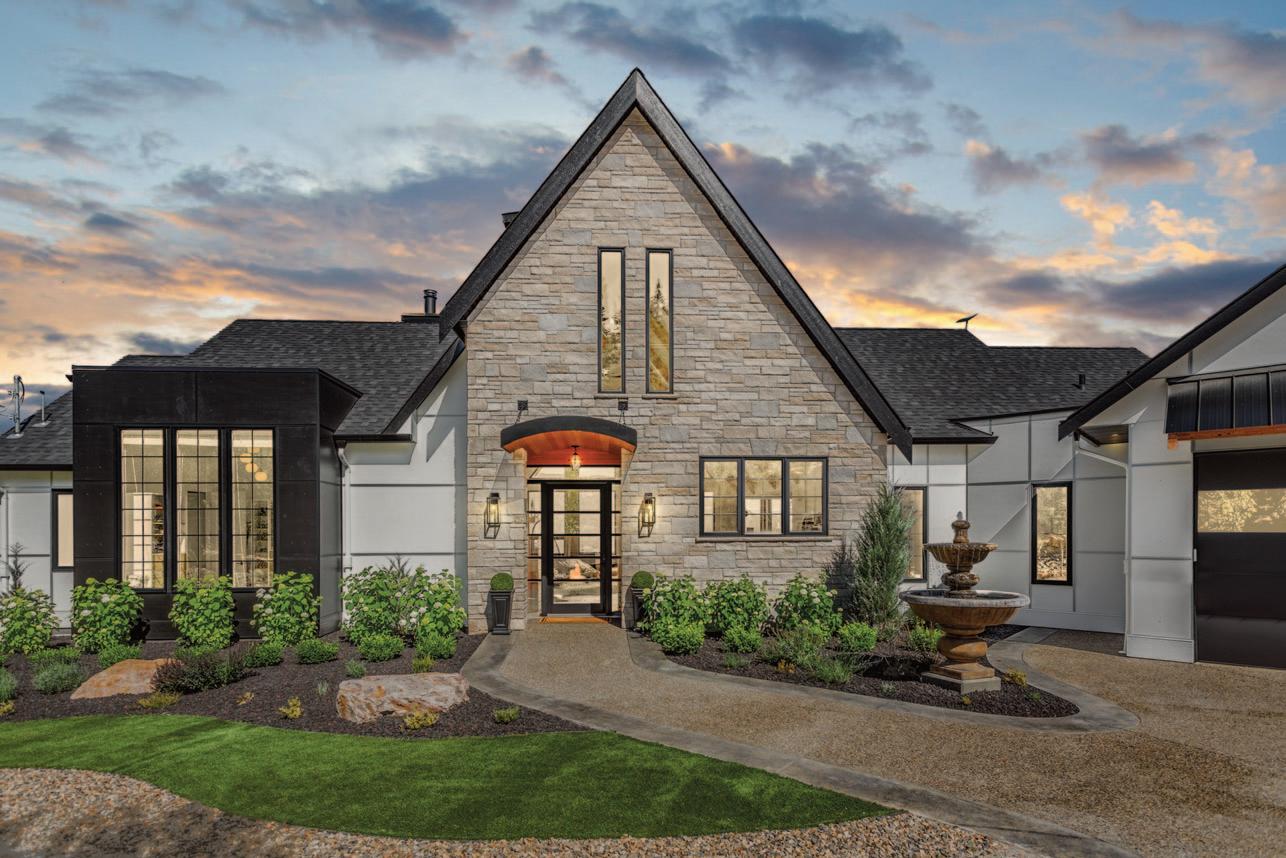
About this property
Welcome to this stunning acreage estate, offering unobstructed views of the Enderby Cliffs, Shuswap River, and vast farmlands. The interior showcases exquisite craftsmanship, starting with the vaulted ceilings in the living area adorned with beamworks and dormers. The kitchen and dining area are designed to impress. The bumped-out dining space offers a unique ambiance, while the kitchen features an island made of white oak with quartz countertops. The coffered ceiling and bronze light fixtures add sophistication, and the coffee and wine bar, as well as the butler pantry, provide convenience and luxury.
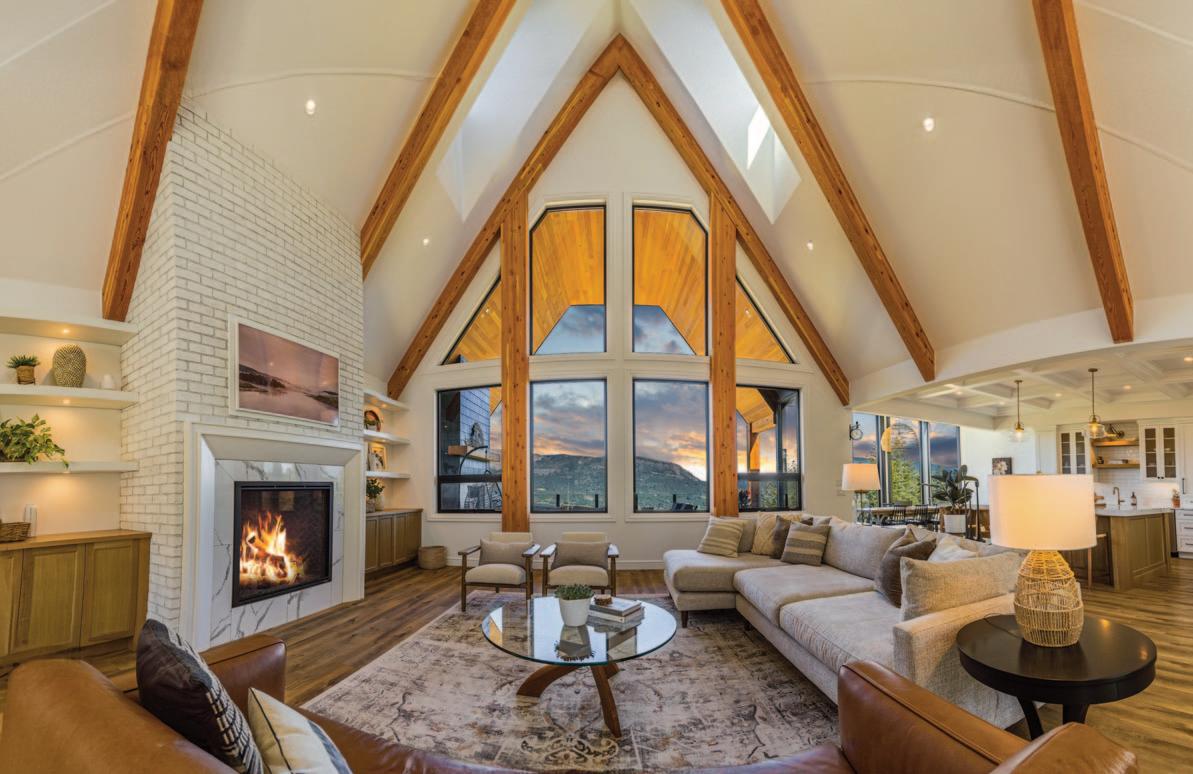
The primary bedroom features a full ensuite with a glass encased shower, dual shower heads, floating countertops with a dual vanity, and the walk-in closet adds to the allure of this retreat-like space. Completing the main level is a 2nd bedroom, full bath, large laundry & boot room with access to the triple bay garage.
Descend the extra-wide staircase to the basement, where you'll discover a cozy wood-burning insert, the perfect spot to unwind. The 3rd & 4th bedrooms each have their own full bath, a spacious games room awaits, providing an ideal space for the kids to hang out plus there is a flex room.
The triple bay garage with EV plug ensures ample space for vehicles and storage. Additionally, a double bay detached shop with a 28-foot bay and RV hookups provides ample storage for your vehicles. A truly exceptional home where luxury and comfort meet amidst the beauty of nature.
FAQ
Hot Water Tank
1.5 years old
Electrical
200 amp service (house)
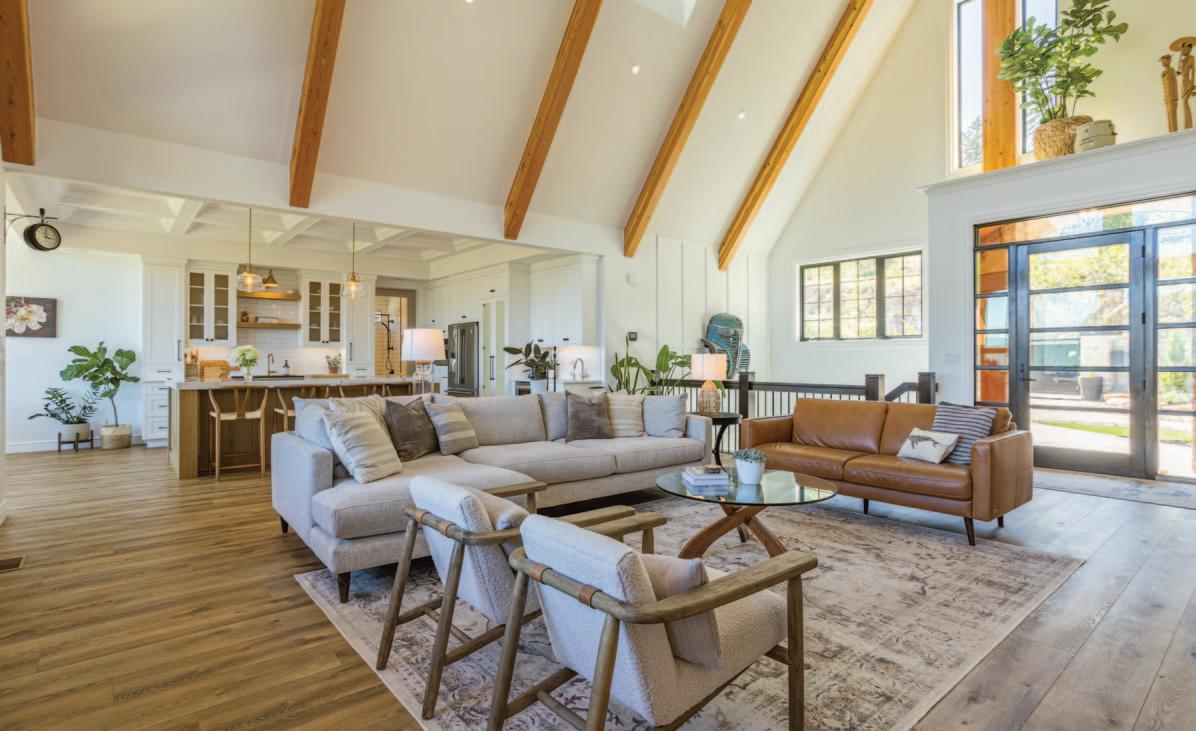
100 amp service (shop)
Roofing
Torch on/Asphalt/Metal
1.5 years old
Cell Reception/Wifi
Cell service is great, Starlink works great
Nearby Amenities
10 minute drive to schools and amenities.
Neighbourhood
We are surrounded by small acreages.
Expenses
Propane $300/yr. (fireplace & stove)
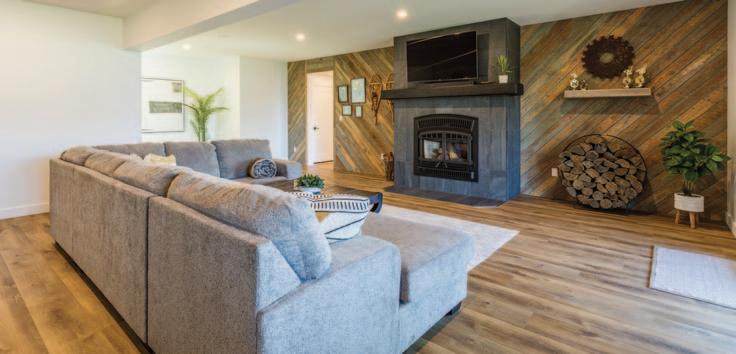
Hydro $800/quarter
Insurance $2625/yr.
Taxes $2300/yr
Appliances
Refrigerator Frigidaire
Stove KitchenAid
Dishwasher Bosch
Microwave KitchenAid
Washer LG x 2
Dryer LG x 2
Hot Tub Jacuzzi
Bar Fridge Whirlpool
*All appliances are negotiable
The Home
This near new estate home has been meticulously appointed with top end finishes. The upper level is open and bright, and the vaulted ceilings add to the expansive feel of the rooms. There is absolutely nothing needing to be done before moving in!
Features of this home
Quartz countertops, butler pantry, gas stove, laminate/partial carpet/tile flooring, glass encased shower in primary bedroom ensuite, walk-in closets, fireplaces


The Exterior
This stunning property is surround by open spaces and views galore. Entertain guests on the deck or by the fire-pit. There is a hot tub to relax in as well. The triple bay garage is EV ready, and there is a double bay detached shop complete with RV hookups and plenty of room to store your toys!
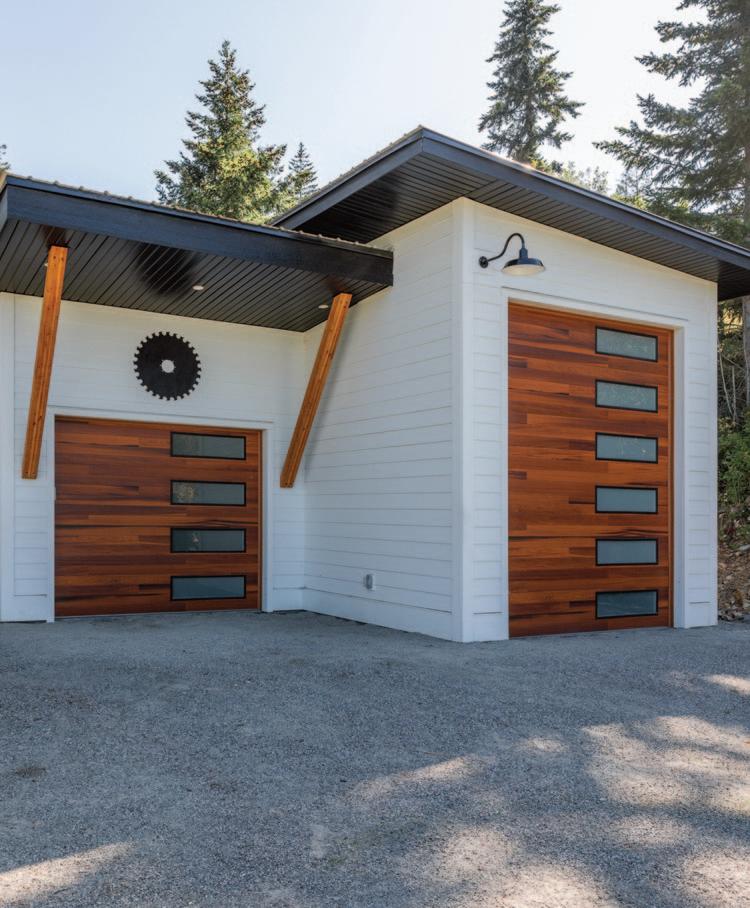

Floorplan
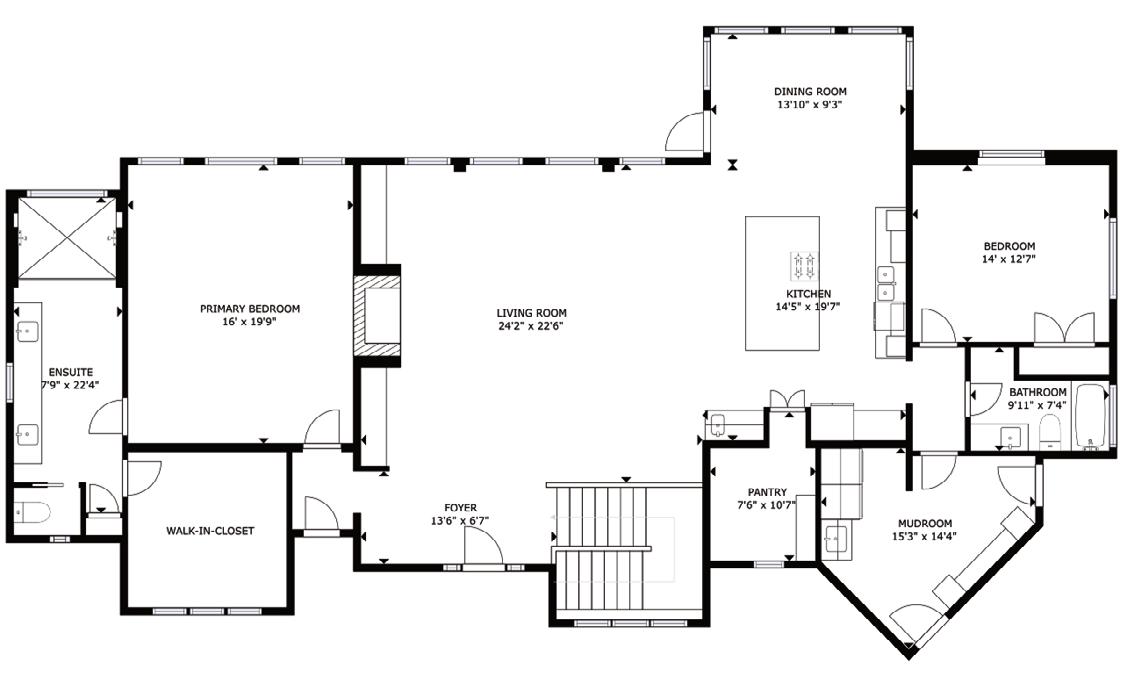
Main Level 2343 SF

Floorplan
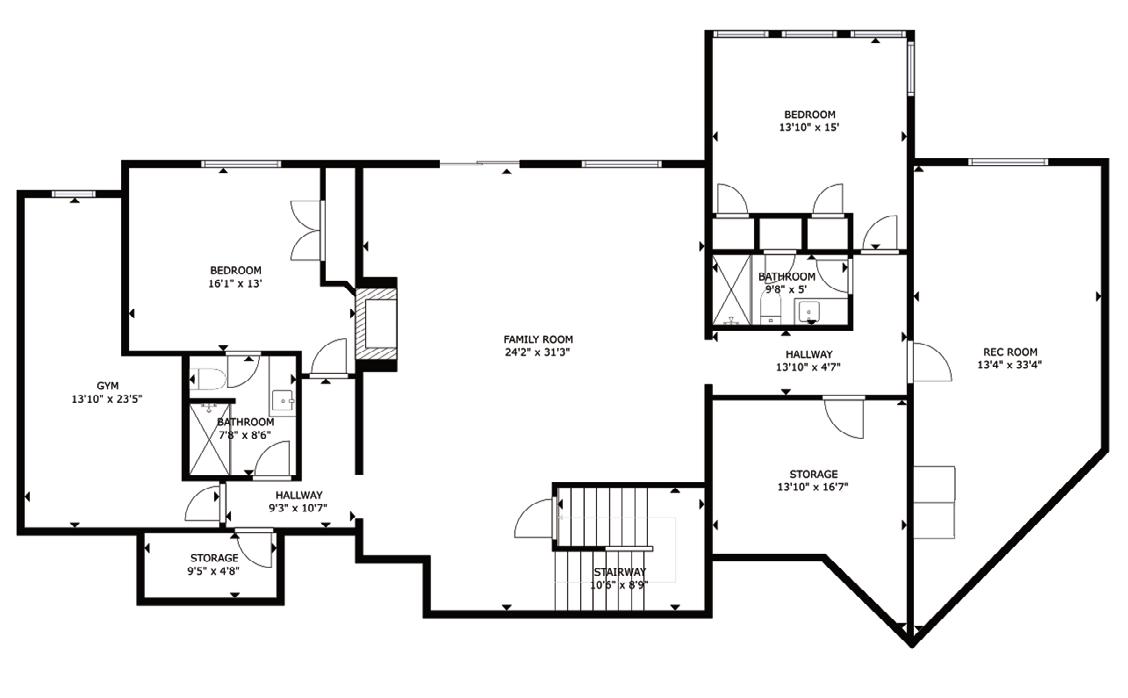
Second Level 2283 SF

Chris Holm
Personal Real Estate Corporation
1 (250) 309-0039
chris@chrisholm.ca chrisholmrealestate.ca

@chrisholmrealtor /chrisholmrealtor /chrisholm
@chrisholmrealtor /chrisholmrealtor /chrisholm
For more information
Want to learn more about this property? Check out this listings featured page on our website! https://chrisholmrealestate.info/241TwinLakesFeatures
Browse more photos, watch our virtual tour video with Chris, and even take a tour through the home with the 3D tour option.
Want to schedule a viewing?
Give us a call today!
