2400 40 Avenue, Vernon
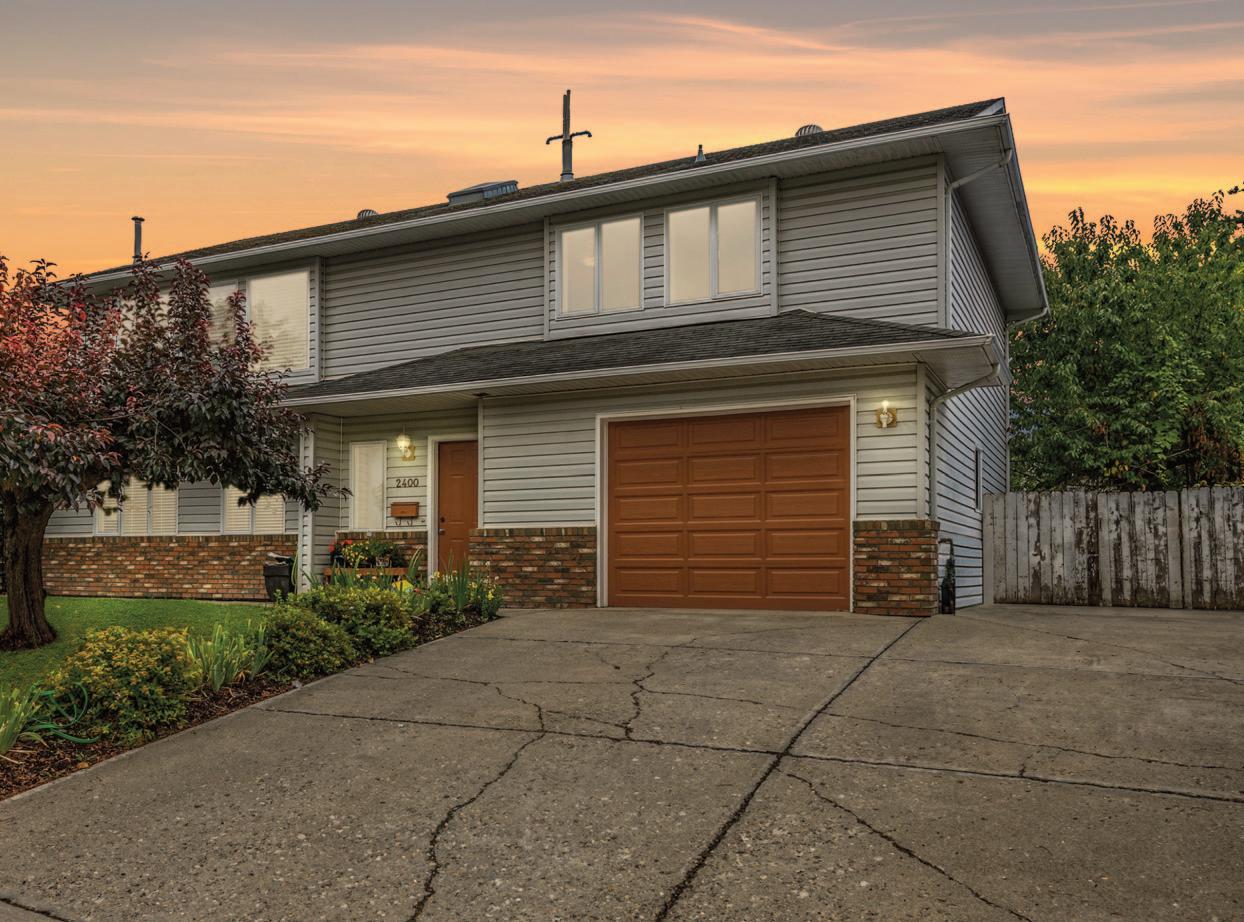


Your spacious 5-bedroom, 3-bathroom dream home awaits! This inviting basement entry residence is an absolute gem for families and investors alike. The basement entry level, which includes a fabulous 2-bedroom, 1-bathroom suite provides its own separate side entrance & a cozy exterior sitting area.
At the upper level, discover 3 good sized bedrooms and 2 full bathrooms, including a primary bedroom with a 3-piece ensuite. The kitchen provides plenty of cabinets and counter space and the spacious living room features a large picture window overlooking the front yard. The dining room offers access to a vast upper deck with south-facing views. The backyard offers ample space for gardening & recreation. A single-car garage with an additional workshop area at the back caters to hobbyists or those in need of extra storage space plus there is plenty of additional parking.
A prime location, the home offers the perfect blend of convenience and accessibility. Everything you need is a walk away, including schools, Downtown Vernon, and all your daily necessities.
Whether you're seeking a comfortable family home or a savvy investment property, this residence is a must-see.
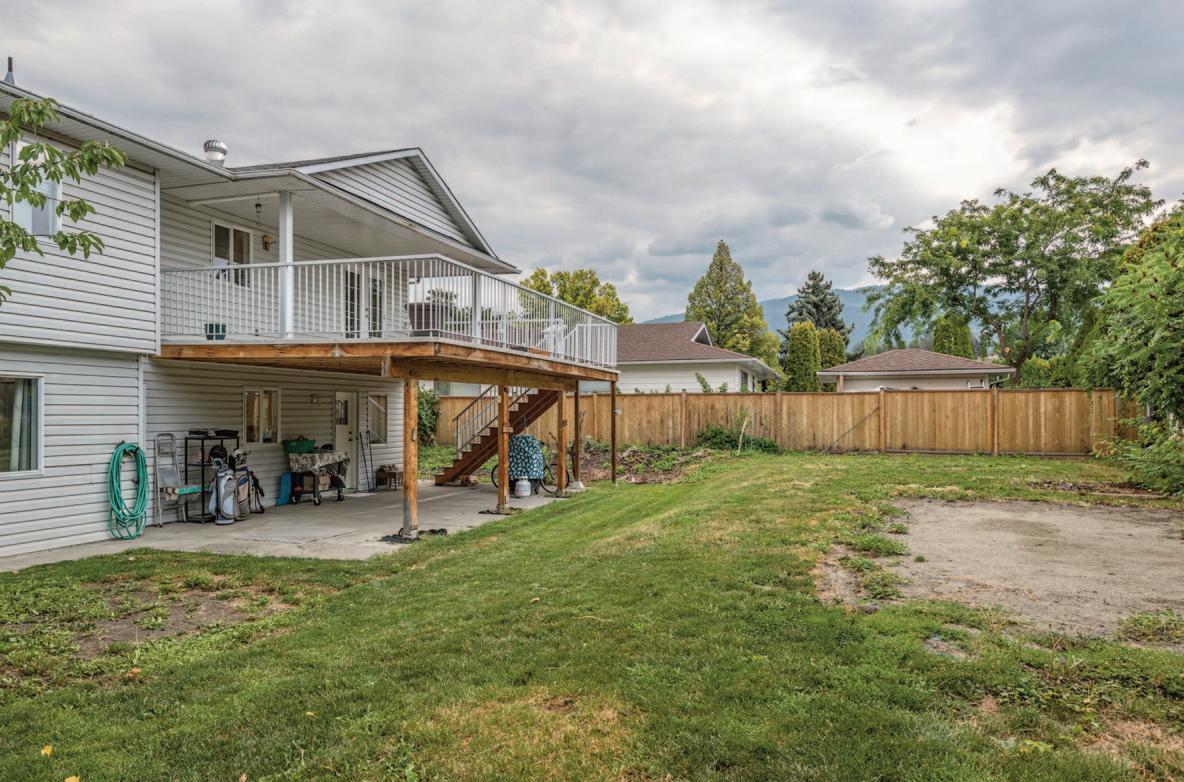
The porch was replaced with a new large deck, added french doors in the dining room, completely renovated the basement suite in 2010 and put in new flooring on the main level in 2016 (approx.)
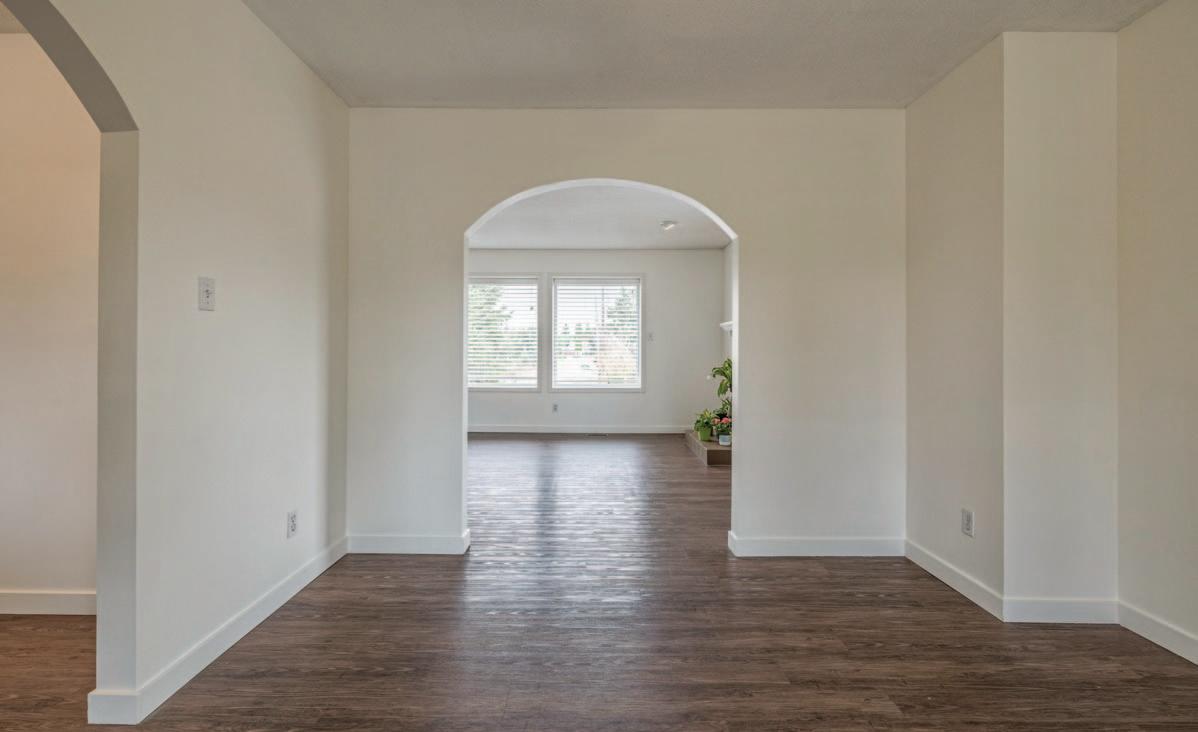
Replaced in 2021, and the furnace was replaced in 2021
We use Telus fibre optic and it works well.
The home is 5 blocks away from two schools and 1 km to the shopping mall.
The neighbourhood is quiet with 2 churches nearby and a vacant field.
Natural Gas $160/mo.
Hydro $125/mo.
Water $312/quarter
Insurance $185/mo.
Taxes $4054/yr.
Other: Hot Water/Furnace $146/mo.
Refrigerator Amana
Stove
Frigidaire
Whirlpool
Dishwasher Whirlpool
Frigidaire
Microwave Samsung
Washer Maytag
Dryer Maytag
This cozy home with a suite offers 5 bed and 3 baths and is awaiting the next family to make it their own. The suite has a separate entrance with 2 beds and 1 bath and will provide an excellent mortgage helper or inlaw suite. The main level has a nice sized kitchen with plenty of space to work and the layout is open and bright.
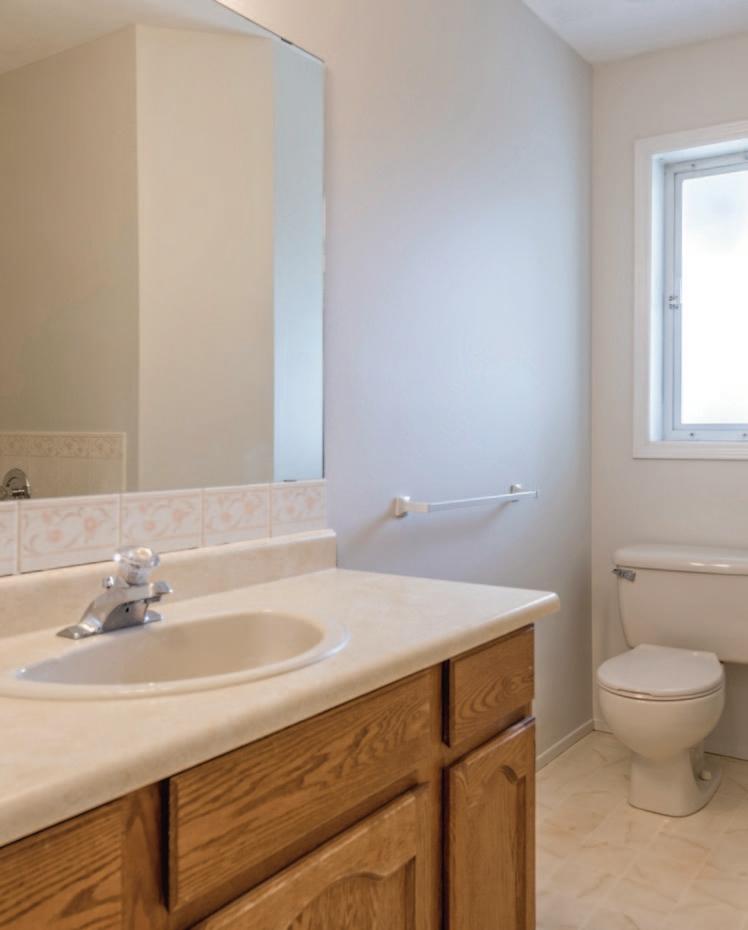
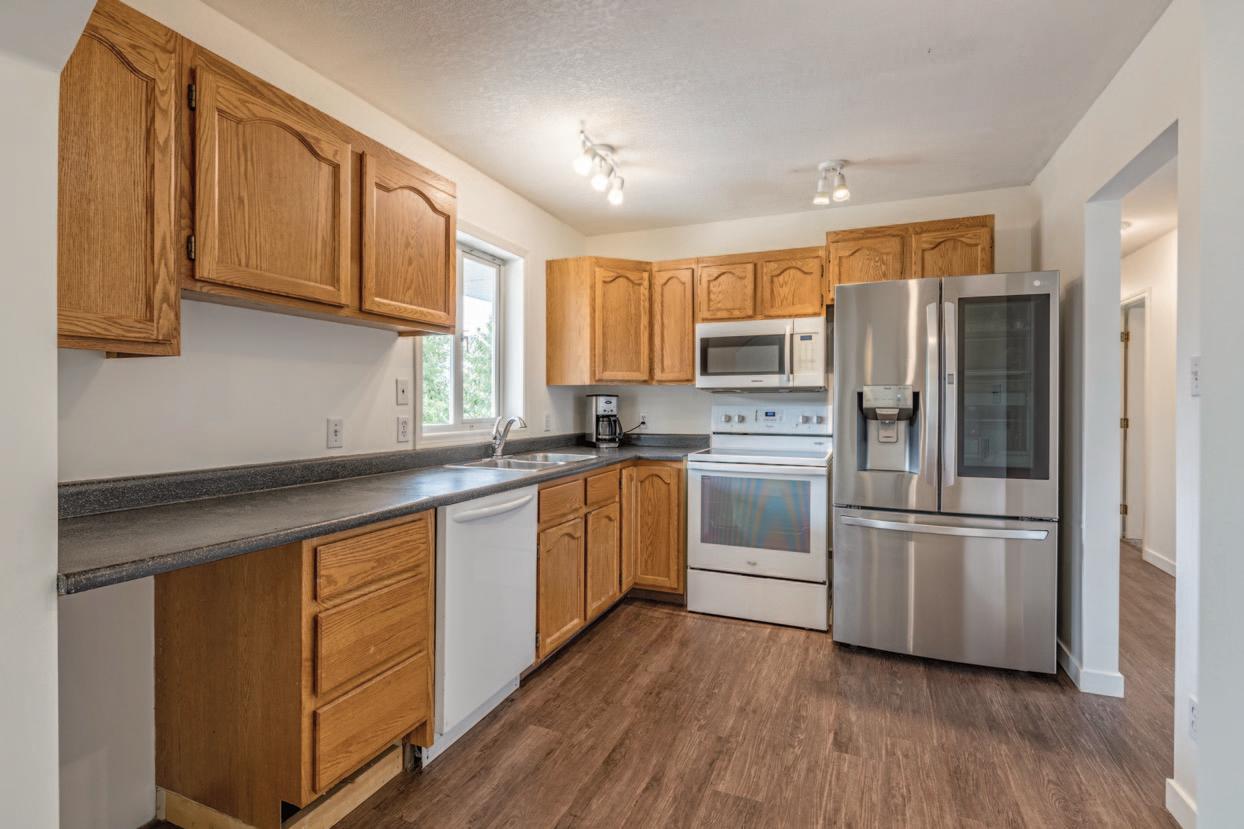
Features of this home
Primary bedroom has 3 piece ensuite, central air conditioning, vinyl/partial carpet/laminate flooring, skylights, jetted bathtub, 1 gas fireplace
This lot is perfect if you are looking for privacy. It sits on a dead end street and has no houses behind it. The lot is fenced and surrounded by mature trees making it very private. There is a single attached garage and a shed on the property as well.
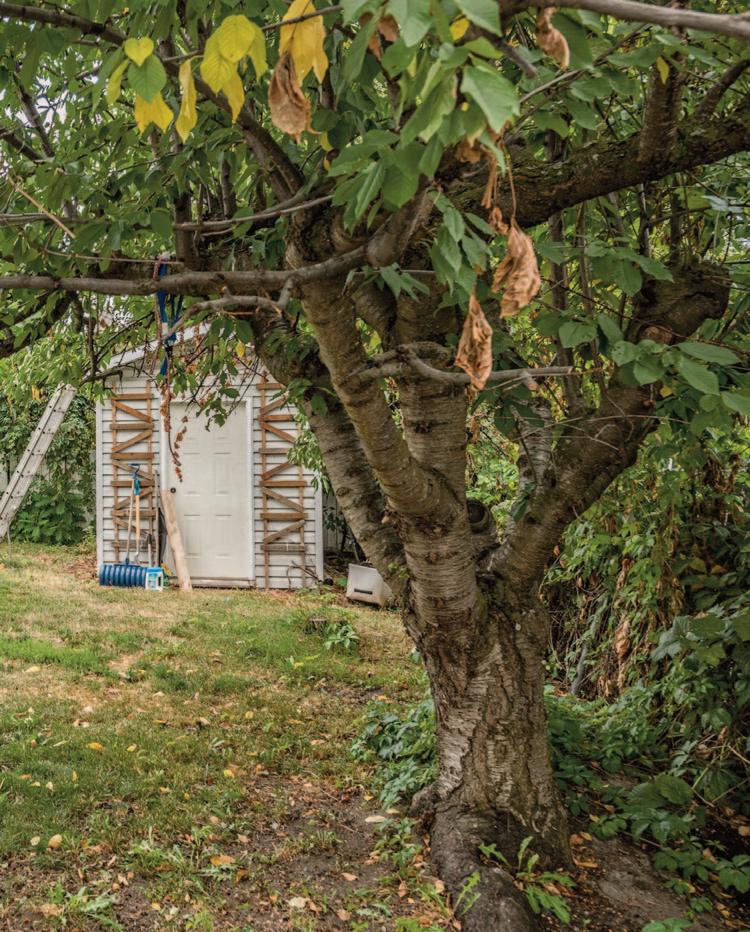
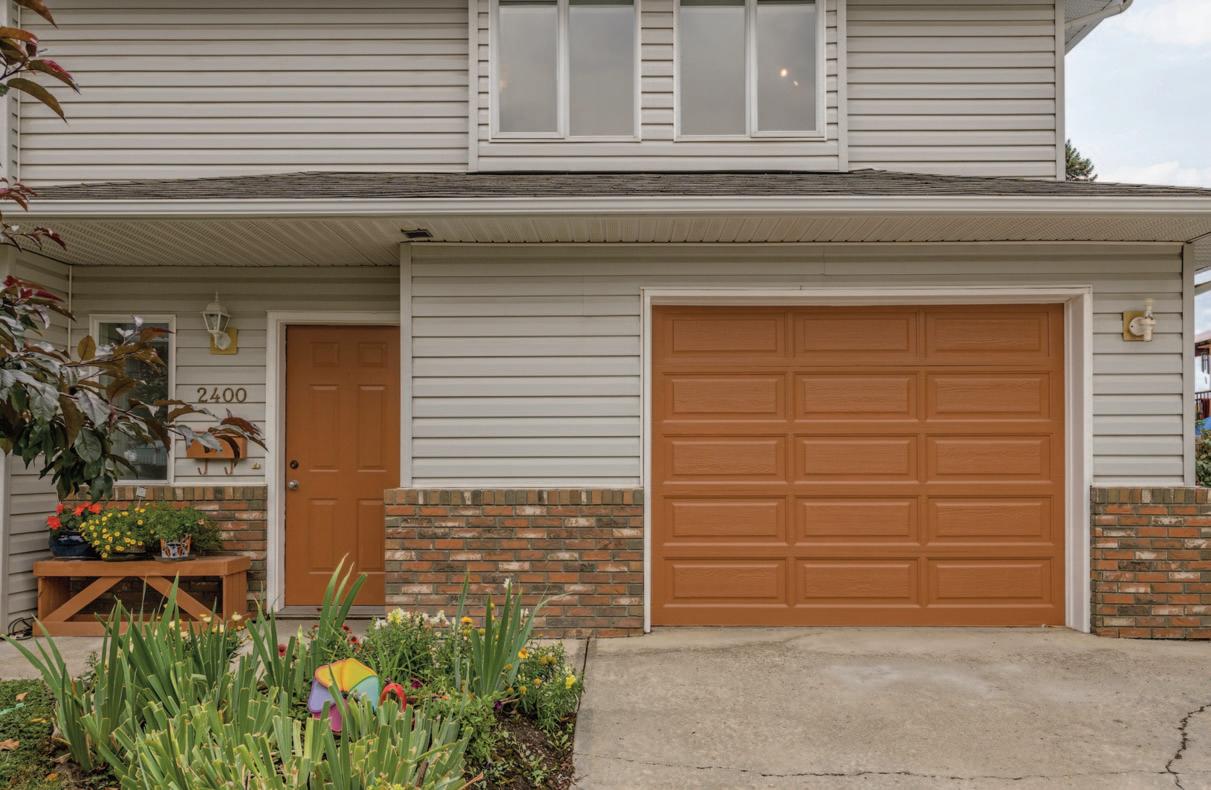

BEDROOM 12’0” x 10’0”
PRIMARY BEDROOM 12’0” x 12’2”
EN-SUITE 4’11” x 6’7”
BATHROOM 8’11” x 7’6”
HALLWAY 3’4” x 19’8”
BEDROOM 12’0” x 10’0”
KITCHEN 8’11” x 11’0”
DINING ROOM 11’7” x 11’6”
LIVING ROOM 13’4” x 20’2”

Personal Real Estate Corporation
1 (250) 309-0039
chris@chrisholm.ca chrisholmrealestate.ca

@chrisholmrealtor /chrisholmrealtor /chrisholm
@chrisholmrealtor /chrisholmrealtor /chrisholm
Want to learn more about this property? Check out this listings featured page on our website! https://chrisholmrealestate.info/2400-40thAveFeatures
Browse more photos, watch our virtual tour video with Chris, and even take a tour through the home with the 3D tour option.
Want to schedule a viewing?
Give us a call today!