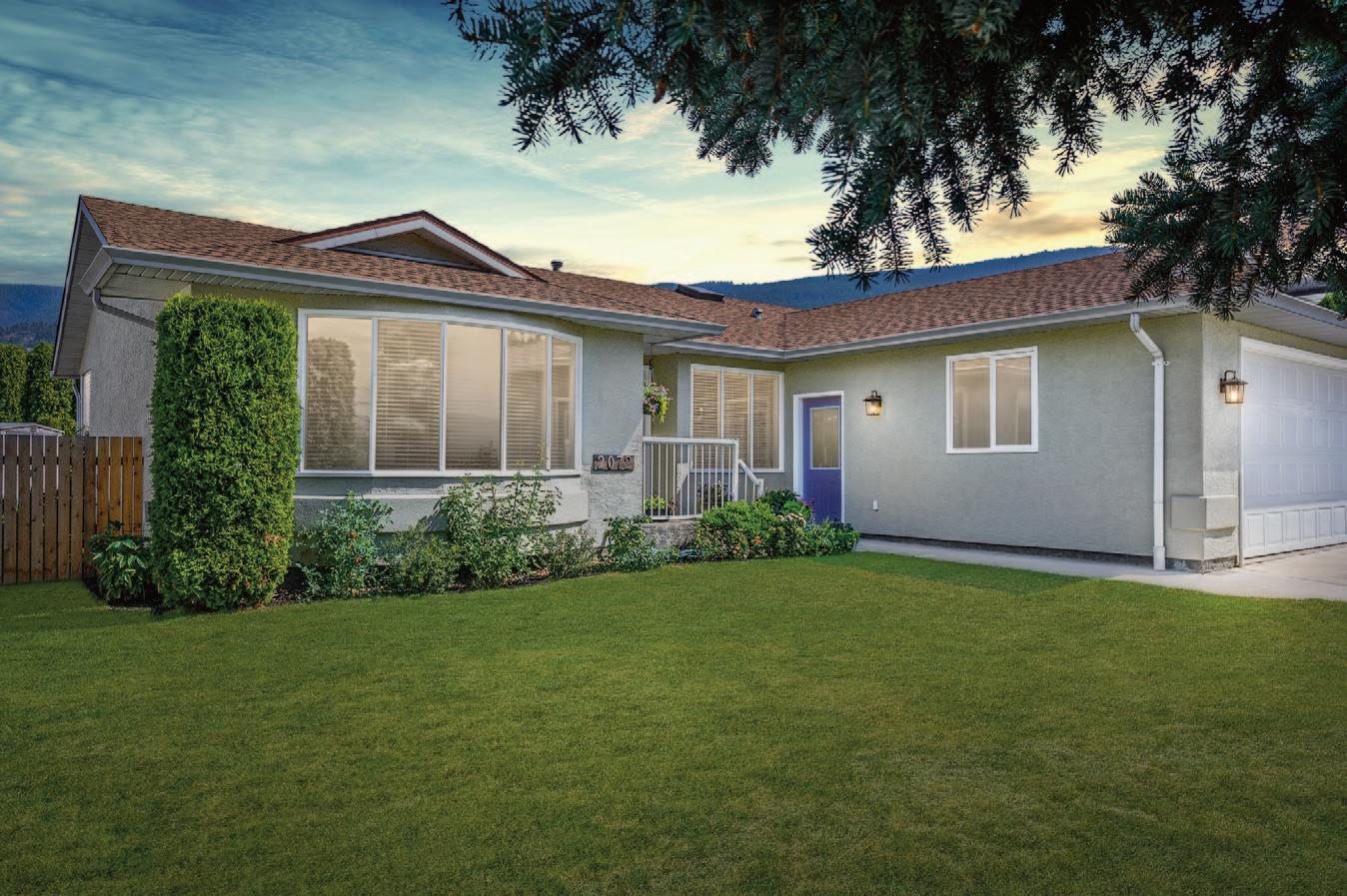2072 Okanagan Street, Armstrong



This perfect rancher has been beautifully renovated and is ready for you to make it your own. With 3 bedrooms, 2 bathrooms, and a full unfinished basement, this home has plenty of space for your family.
The main level has a perfect layout, with a kitchen that has been tastefully done with newer stainless steel appliances and lots of counter space. You'll enjoy morning reading and coffee in the eating nook which also provides access to the covered back deck. The living room with bright windows overlooking the farmland and mountains and dining room have beautiful hardwood floors, while the bright entryway guides you to the main living area or to the 3 bedrooms - which includes a lovely primary bedroom with 3 piece ensuite and large window allowing you to wake up to the morning sun. The 2nd bathroom is situated between the 2 additional bedrooms. The unfinished basement is currently just waiting for your finishing ideas and could accommodate 2 additional bedrooms, a bathroom, and a family room.
The yard is fully fenced with beautiful gardens and grass areas, patio and covered deck - perfect for kids or pets. Don't miss out on this perfect rancher!


The kitchen was renovated in 2020, new appliances in 2021 (stove, fridge), all Poly B plumbing replaced 2018, all new faucets inside and out, bathrooms were updated, new hardwood in master bedroom in 2021, furnace services in 2021/22 winter and air conditioning in July 2022.
Hot Water Tank
Replaced in 2018
Electrical Hydro
Exterior Roof
Asphalt shingles approximately 8 years old
Great cell reception, we use Telus
Nearby Amenities/Schools
3 minutes to Armstrong Elementary, 3 minutes to downtown Armstrong, short walk to Tim Hortons, 13 minutes to Vernon.
Neighbourhood
The neighbourhood is a quiet, family friendly one with parks and walking trails nearby. The golf course is also nearby.
Gas $156/mo. (equal payments)
Hydro $76/mo.. (equal payments)
Water, Garbage, & Sewer $489.99/6 mo. (2023 total $979.99)
Insurance $158/mo.
Taxes $3071.97 (full amount) $2301.97 (with grant)
Refrigerator LG
Stove LG
Dishwasher Whirlpool
Washer Maytag
Dryer Maytag
*All appliances are negotiable

This bright and open 3 bed 2 bath home is waiting for a new family to make it their home. The kitchen was upgraded in 2020 and has plenty of meal prep space for the chef in the family. There is also an island for extra seating. Natural sunlight fills every room. The unfinished basement space is waiting for your ideas for added living space.
Stainless steel appliances, hardwood and vinyl flooring throughout, skylights, built-in vacuum system, central air



Very private and fully landscaped, this property is perfect for entertaining or an oasis to escape in. There is an underground sprinkler system, and the yard is fully fenced making it safe for pets and children. The home is close to parks, schools and all amenities.
Main Level
1379 SF


Lower Level 103 SF
Unfinished Space 1227 SF


1 (250) 309-0039
chris@chrisholm.ca
chrisholmrealestate.ca
@chrisholmrealtor /chrisholmrealtor /chrisholm
@chrisholmrealtor /chrisholmrealtor /chrisholm

Want to learn more about this property? Check out this listings featured page on our website! https://bit.ly/2072OkanaganFeatures
Browse more photos, watch our virtual tour video with Chris, and even take a tour through the home with the 3D tour option.
Want to schedule a viewing?
Give us a call today!